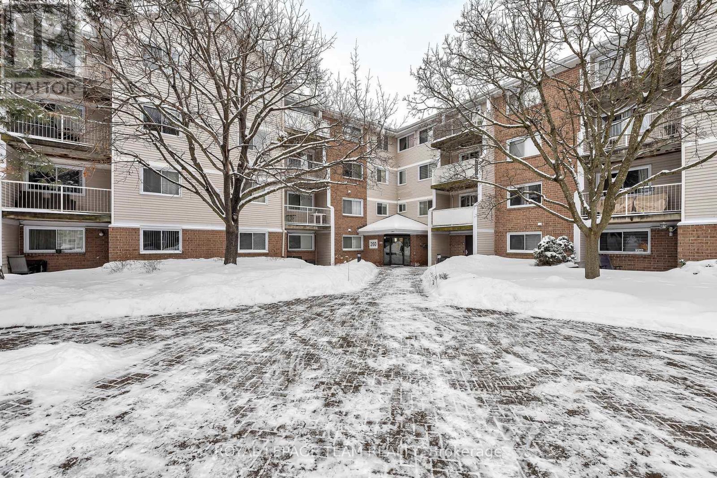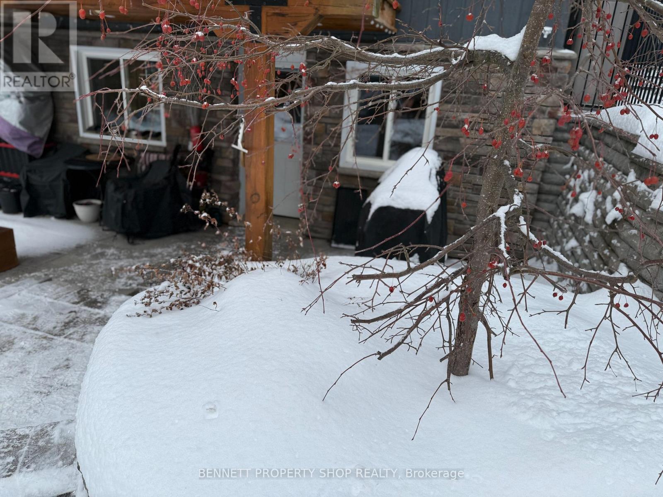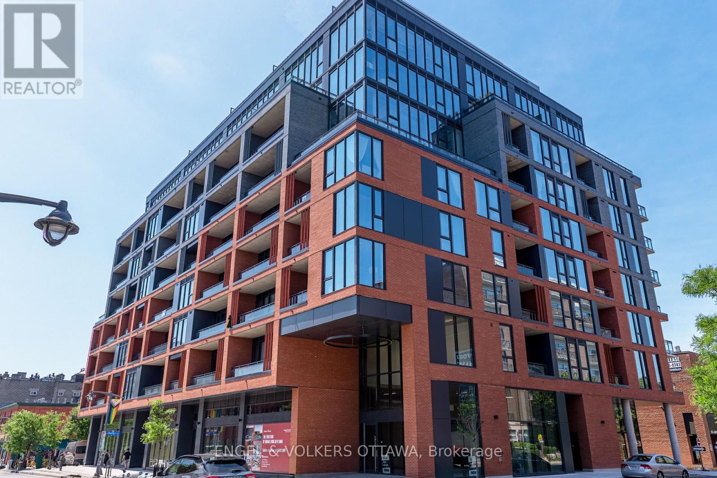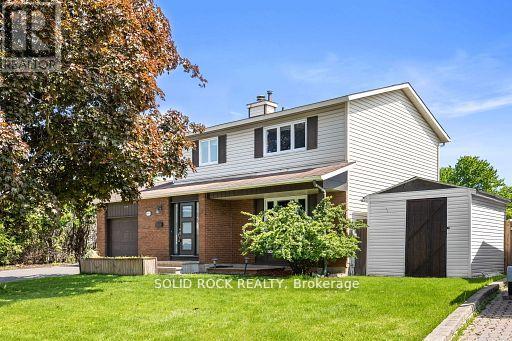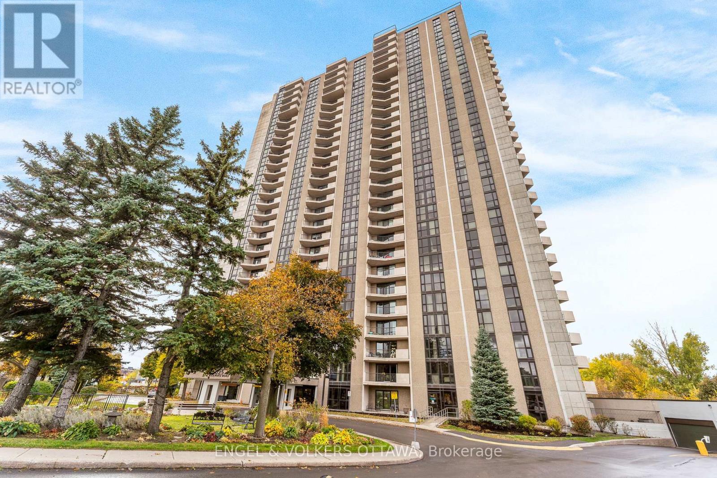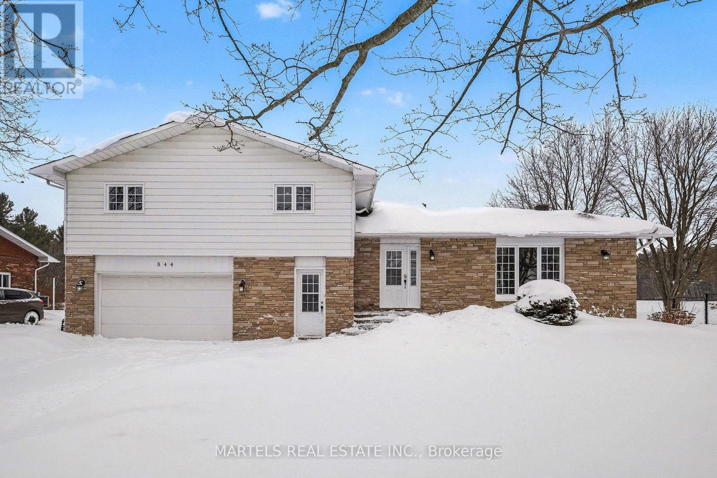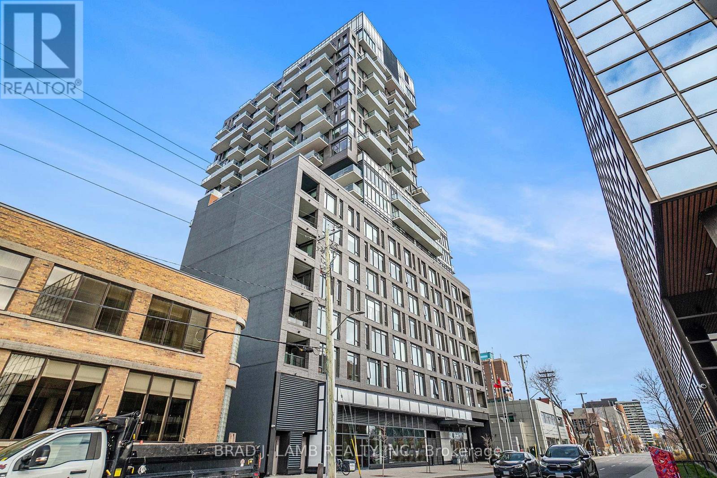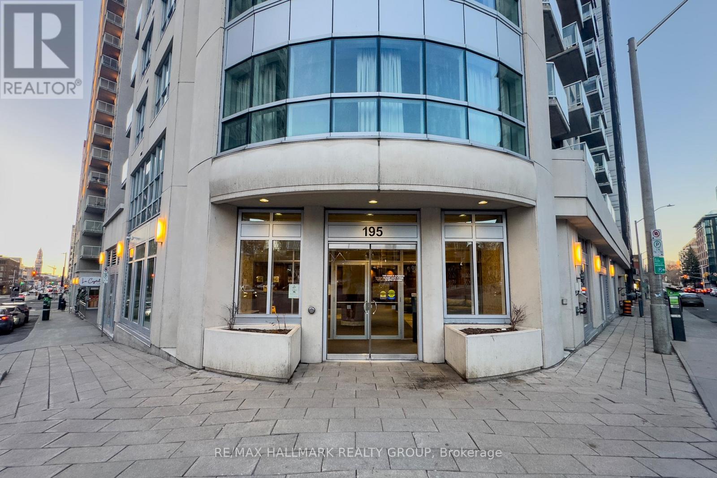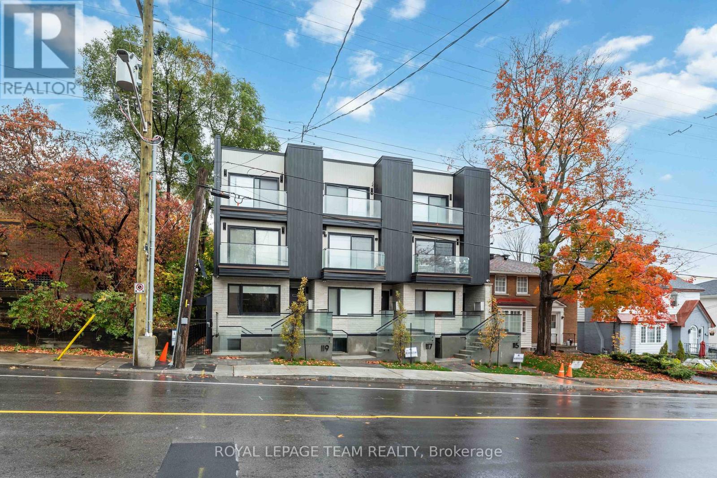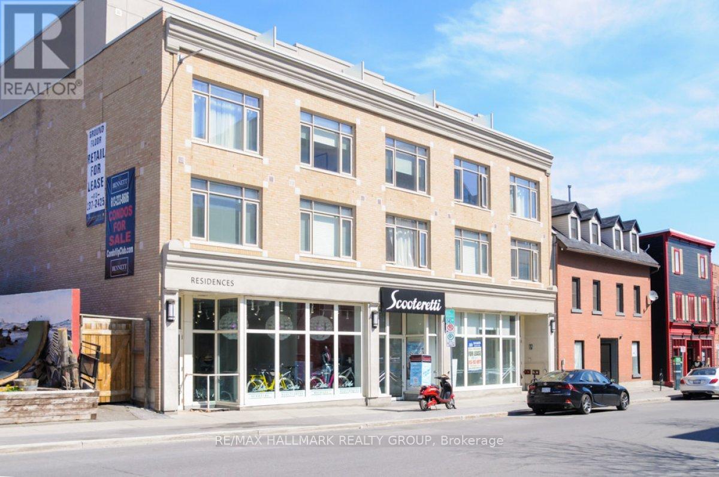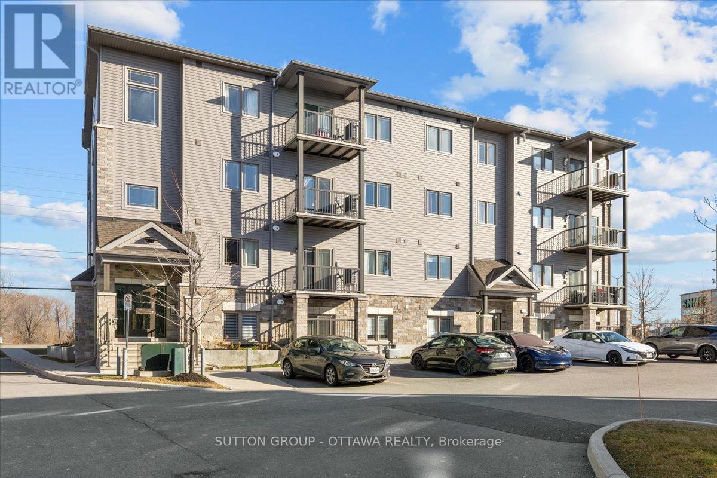200 - 260 Brittany Drive
Ottawa, Ontario
1 of 2, 1-bedroom units of this size in the building, offering approximately 888 sq/ft of living space. Well managed, quiet building, close to all amenities, transit & a fabulous rec-centre. The building is nestled on one side by a peaceful, mature park w/pond & ample space to stroll and/or sit out & unwind. The popularity of this enclave is due to its affordability & prime location/offerings. Additional features of this unit include an eat-in kitchen w/brand new stove, hypo-allergenic tile & hardwood throughout, in-unit storage, convenient laundry, covered balcony fronting on trees, 1 of 4 units w/AC, 2 linen closets... includes all appliances. The generous bedroom space provides for a den/office set up & offers practically a wall of closet space. Shared rec-centre includes gym, indoor & outdoor pools, racquet sports, sauna, change-rooms & party rooms all for the cost of FOB deposit! Bike storage available for an additional fee. 120 Volt plug-ins at all parking spots - can charge EV overnight, originally for battery boost. Per condo by-laws no dogs allowed. This is a non-smoking building. Note: 2 photos are virtually staged. (id:37553)
55 Willingdon Road
Ottawa, Ontario
Discover the beauty of Rockcliffe: prestige, community spirit, proximity to family necessities and pride of place make this an exceptional address to call home. This well-placed mid-century stunner offers an exceptional design with open flow, plenty of natural light through floor to ceiling windows. Wrap around terrace, walk out lower level with full sized indoor salt water pool, home gym, and nanny-suite. Cathedral ceilings throughout and luxury finishes for a perfectly 21st century ready home with a nod to mid-century touches. Don't wait - make an appointment today! **EXTRAS** Miele Steam Oven, Miele Built/In Espresso Machine, Miele Warming Oven/drawer, 4 Sub Zero Refrigerator Drawers, Wine Fridge, Garburator (id:37553)
Getaway - 579 Peneshula Road
Lanark Highlands, Ontario
Escape to the tranquility of White Lake, Ontario, with this exceptional rental unit in the highly sought-after Snowbird Summer Haven Resort. Located less than an hour from Ottawa, this premier RV community offers the perfect blend of comfort, nature, and community living.The "Getaway" unit features high end finishes, 1 bedroom, in-suite laundry and access to all the amenities that the resort offers. Fantastic living area with Gas Fireplace. Solar-heated saltwater pool for relaxing summer days. Sandy beach with easy access to Lowney Lake. Boat dock - perfect for kayaking, canoeing, and fishing. Hiking & ATV trails right from your door. Horseshoes, and more.....Campfire areas, live entertainment, and community events, even a Fenced dog park.This vibrant gated resort offers a safe, pet-friendly, and social atmosphere. Enjoy lakeside living with all the modern conveniences - just minutes from the White Lake General Store, local eateries, and charming attractions. Fishing, boating, golf, and scenic hikes await you in the Ottawa Valley. 24 hours irrevocable on all offers. (id:37553)
405 - 10 James Street
Ottawa, Ontario
Experience elevated living at the brand-new James House, a boutique condominium redefining urban sophistication in the heart of Centretown. Designed by award-winning architects, this trend-setting development offers contemporary new-loft style living and thoughtfully curated amenities. This stylish 2-bedroom corner suite spans 921 sq.ft. of interior space and features 9-ft ceilings, large windows, exposed concrete accents, and a private balcony. The modern kitchen is equipped with a sleek island, quartz countertops, built-in refrigerator and dishwasher, stainless steel appliances, and ambient under-cabinet lighting. The primary bedroom features a walk-in closet and 3-piece en-suite with walk-in shower. The thoughtfully designed layout includes in-suite laundry conveniently located near the entrance and a second full bathroom with modern finishes. James House enhances urban living with amenities including a west-facing rooftop saltwater pool, fitness center, yoga studio, zen garden, stylish resident lounge, and a dog washing station. Located steps from Centretown and the Glebe's finest dining, shopping, and entertainment, James House creates a vibrant and welcoming atmosphere that sets a new standard for luxurious urban living. On-site visitor parking adds to the appeal. Other suite models are also available. Inquire about our flexible ownership options, including rent-to-own and save-to-own programs, designed to help you move in and own faster. (id:37553)
1631 Charbonneau Street
Ottawa, Ontario
Freshly painted, Welcome to 1631 Charbonneau St. A great Family home located in a nice neighbourhood, 3 bedrooms, 3 bathrooms, home has been well cared and has some upgrades. Welcoming spacious entrance leads to a large Living Room with hardwood floors, large windows brings much sunlight + beautiful views. Upgraded kitchen plenty of cabinets, SS kitchen appliances. Exit the kitchen patio doors to a huge Deck perfect spot for your morning coffee or evening wine. WONDERFUL NEIGHBOURHOOD, CLOSE TO ALL AMENITIES, PARKS, RESTAURANTS, SCHOOLS, SHOPPING CENTER AND TRANSIT SYSTEM. Rental application must be accompanied with full Equifax/TransUnion credit report, proof of income, employment letter, references, tenant Insurance and Rental deposit. (id:37553)
704 - 1025 Richmond Road
Ottawa, Ontario
Experience the perfect blend of comfort, convenience, and panoramic riverfront living. Step into this beautifully maintained 2 bedroom condo perched on the 7th floor of a sought-after building in the heart of Ottawa's vibrant west end. With views of the Ottawa River, this bright and spacious unit offers a truly serene setting - enjoy breathtaking sunsets and calming river views right from your private balcony. Inside you'll find a thoughtfully laid out floor plan featuring a large open-concept living and dining area, oversized windows that flood the space with natural light, and generous bedroom sizes with ample closet space. The kitchen offers plenty of cabinetry and workspace for any home chef. Residents of this well-kept building enjoy a wide range of amenities, including an indoor pool, sauna, tennis/pickleball court, exercise room, party room, and underground parking. Condo fees include heat, hydro, and water, making budgeting a breeze. Ideally located just steps from walking and biking trails along the river, public transit (including future LRT), shopping, restaurants, and just minutes to Westboro Village. (id:37553)
844 Principale Street
Casselman, Ontario
Welcome to where space meets convenience! Minutes from Casselman, this impressive SPLIT-LEVEL 4 BEDROOM, 4 BATHROOM home sits on a 100' X 177' CITY-SERVICED LOT-twice standard in-town width. The perfect blend of openness, privacy & livability, only 30 MINUTES to Trainyards, Hwy 417/174 & downtown conveniences & 15-20 MINUTES to Embrun, Limoges, Calypso & Amazon. ENJOY NEARBY TREASURES: Nation river, High falls conservation area, Seasonal kayak/boat launch & LAROSE FOREST for endless outdoor fun. COMPLETELY REIMAGINED IN 2025 (Over 100K++) w/taste, reconfigured to optimize layout & practicality w/4 FULL BATHS (previously 2), incl 2 ENSUITE BATHS & a LAUNDRY FACILITY on the 2ND LEVEL. The CUSTOM KITCHEN is a showstopper, fully redesigned w/wide CENTER ISLAND & bar w/wine cooler, pull-out waste/recycling drawer, quartz counters, farmhouse sink w/gooseneck tap, NEW stainless appliances, lots of cabinets & china cabinetry w/built-in pull-out drawers for optimized storage PLUS a full pantry. Sun-filled L-SHAPED LIVING/DINING ROOM ideal for gatherings, & an OVERSIZED FAMILY ROOM w/GAS FIREPLACE, adjacent to a versatile 4TH BEDROOM or HOME OFFICE. Bright MUDROOM/FOYER w/INSIDE ACCESS to the DOUBLE GARAGE (17'x21') & handy 3 PCS BATH. UPGRADES: new vinyl flooring, pot lights in almost every room & new ceiling fixtures, decora switches, door hardware on main & 2nd level, newer front door, patio door, garage door & PVC windows, deck re-stained (2025). 4 NEW wall heat pumps for year-round comfort & efficiency, supplementing the radiant heat system. FINISHED BASEMENT w/wet bar, heated w/baseboards, ideal btwn seasons, room for a POOL TABLE, home gym..& ample storage. 200 AMPS electrical service. PARKING for 6 cars. Beautiful interlock leading to front door. Spacious YARD, lots of room for play & gardening. A RARE FIND - modernized, efficient & move-in ready, blending country charm on city services, just minutes to Casselman's shops, schools, parks & amenities! A must-see! (id:37553)
1805 - 203 Catherine Street
Ottawa, Ontario
Welcome to Soba. This One Bedroom Unit Features 9Ft Loft Style Exposed Concrete Ceilings and Walls. Bright West Facing Sunset Views of The City. Engineered Hardwood Throughout. European Style Kitchen with Centre Island, Quartz Countertops, Subway Backsplash and Stainless-Steel Appl. Rare Gas Stove and BBQ Connection on the Balcony. Sizable Primary Bedroom with Ample Closet Space. Conveniently Located Right on Bank- Walking Distance to All Amenities, LRT & Shopping. (id:37553)
2701 - 195 Besserer Street
Ottawa, Ontario
Claridge Plaza Phase 4 The Tribeca Penthouse Welcome to elevated living in the heart of downtown Ottawa. This stunning 2 bed + den, 2 bath penthouse offers an exceptional blend of luxury, comfort, and functionality with 1,415 sq ft of thoughtfully designed interior space and an impressive 480 sq ft private terrace showcasing panoramic views of the city skyline.Step inside to discover a bright, open-concept layout highlighted by floor-to-ceiling windows that flood the space with natural light. Rich hardwood flooring flows seamlessly throughout, adding warmth and sophistication to the contemporary design. The sleek, modern kitchen is a chefs dream complete with quartz countertops, stainless steel appliances, custom cabinetry, and an oversized island ideal for meal prep, casual dining, or entertaining guests.The spacious primary bedroom features generous closet space and a spa-inspired ensuite, while the second bedroom offers flexibility for family or guests. A separate den adds even more versatility, making it perfect for a home office, or a reading nook. Two beautifully appointed bathrooms round out the interior with premium finishes and timeless appeal. Located in the highly sought-after Claridge Plaza Phase 4, residents benefit from access to top-tier amenities including a fitness centre, rooftop terrace, party room, and 24/7 concierge service. For added convenience, this penthouse includes one underground parking space and a private storage locker. Don't miss this rare opportunity to own the prestigious Tribeca floor plan a perfect blend of style, space, and low-maintenance luxury living in the vibrant core of the city. CONDO FEES INCLUDE: Water , A/C, Heat, Building Insurance, Building Maintenance, Garbage Removal, Snow Removal, Common Areas Maintenance, Reserve Fund Allocation. Parking spot: P1 5, Storage Locker: Door behind the parking spot (id:37553)
1 - 119 Springfield Road
Ottawa, Ontario
Welcome to Apartment 1 at 119 Springfield St. This spacious and newly constructed apartment is located in the desirable New Edinburgh neighbourhood. Your own private entrance leads you to the bright open concept living room, dining room and kitchen. The kitchen has a large island, soft close cabinets & drawers, and stainless steel appliances. Your living and dining have a big bright windows allowing for tons of natural light. Two good sized bedrooms, a 4 pc marble bathroom with heated floors, in-unit laundry, and storage room complete the apartment. Wide plank flooring and high end finishes throughout the apartment. Don't miss this chance to live in this brand new apartment! Close to shops, restaurants, grocery, public transport, parks, and a short commute to the downtown core. NO PARKING!!! Hydro, gas, and internet are extra. 1 year lease minimum. One month free on a 1 year lease! Available immediately. Must have proof of employment, credit report, and rental application. (id:37553)
10 - 202 St Patrick Street
Ottawa, Ontario
202 St Patrick Street, Unit 10 - ByWard MarketBright, modern second-floor studio with oversized private patio (12'6" x 18'9"), steps from Parliament Hill, cafés, restaurants, and the University of Ottawa. Hardwood floors, contemporary kitchen with Cambria quartz countertops, full-size appliances, and in-unit laundry. Half wall defines sleeping area for a functional layout; updated bathroom with glass shower. Dual building access from St Patrick and Murray Streets. Ideal for investors, first-time buyers, or a downtown pied-à-terre in one of Ottawa's most vibrant neighbourhoods. (id:37553)
4 - 360 Tribeca Private
Ottawa, Ontario
Bright and airy condo living in the heart of Barrhaven! This carpet-free, open-concept 2-bedroom, 2-bathroom unit is ideally located close to grocery stores, restaurants, and public transit. The modern kitchen features quartz countertops, ample cabinetry, and stainless steel appliances, seamlessly flowing into the spacious dining and living area with access to a private balcony perfect for morning coffee.The generous primary bedroom offers a private ensuite with a glass shower. The second bedroom is versatile and ideal as a guest room, home office, or den. A second full bathroom and convenient in-suite laundry complete the unit. One parking space is included, with plenty of visitor parking available. (id:37553)
