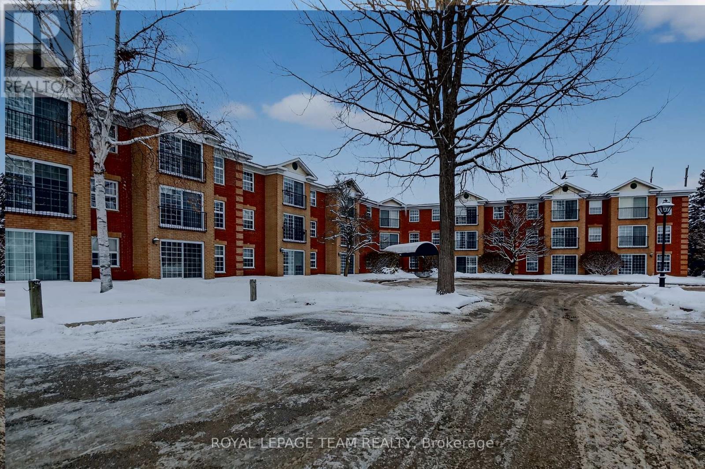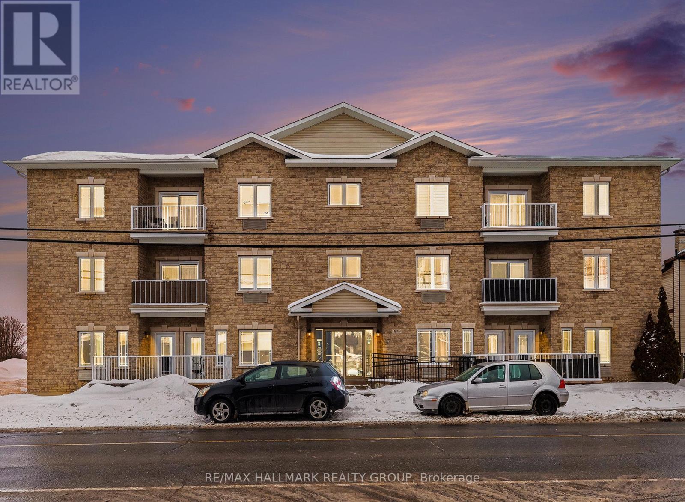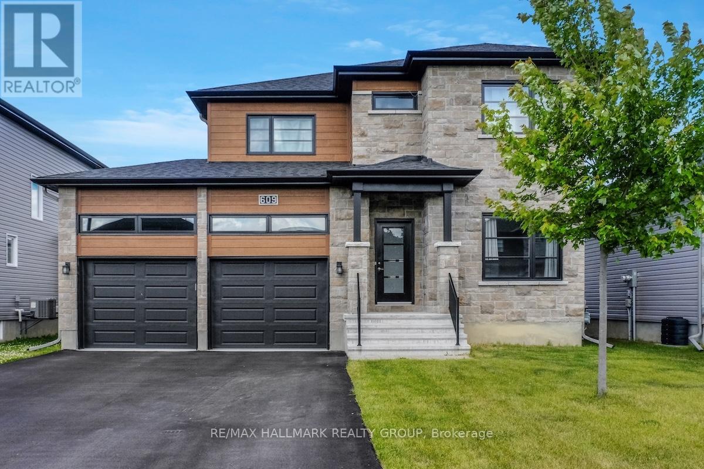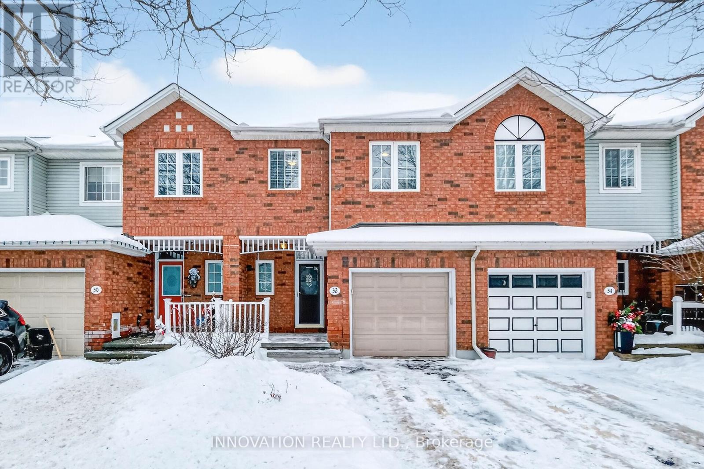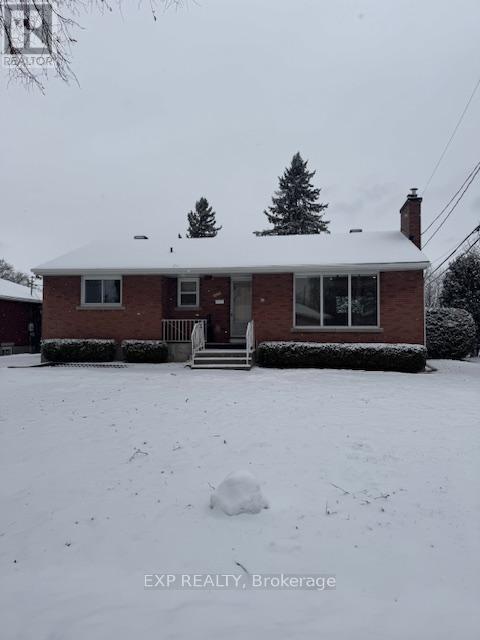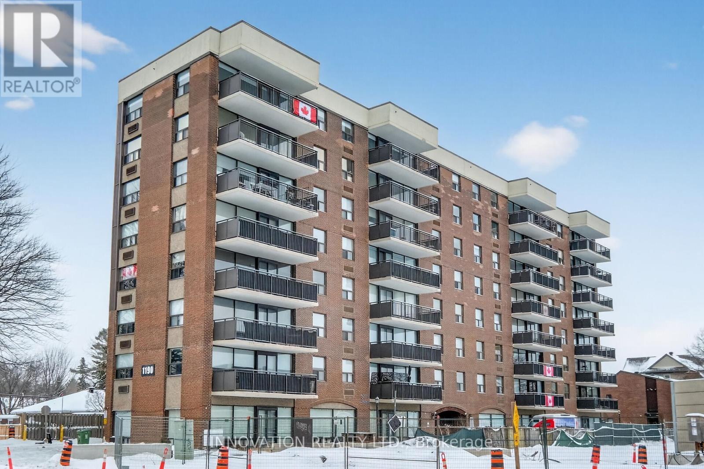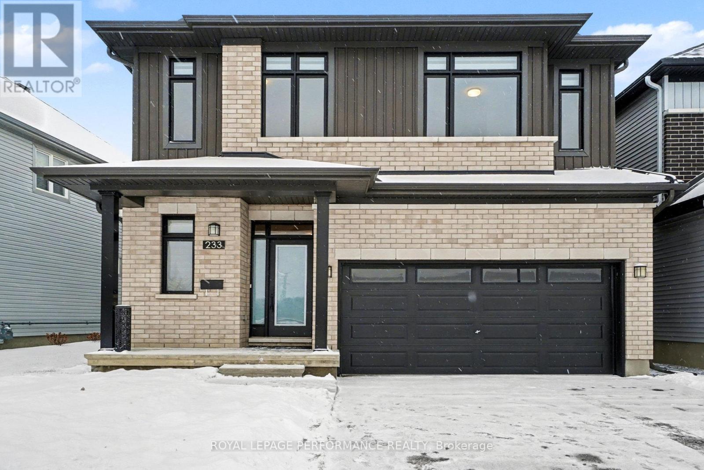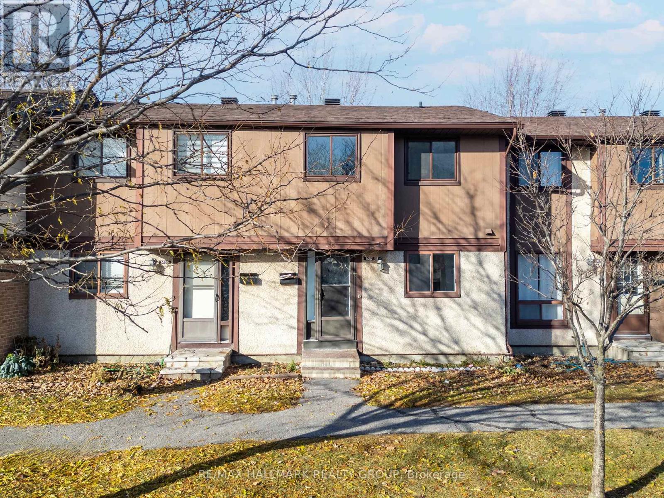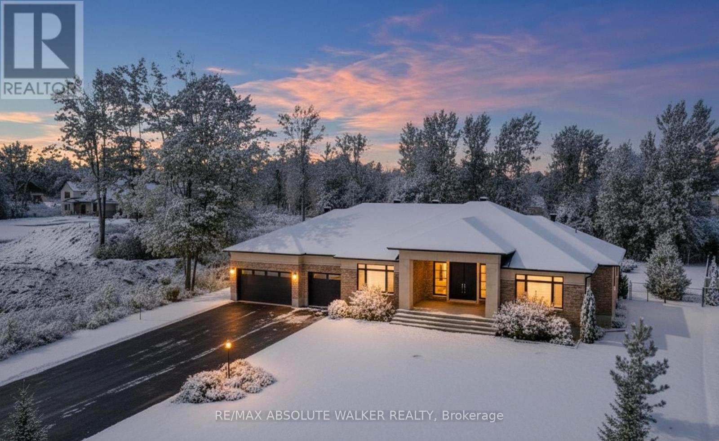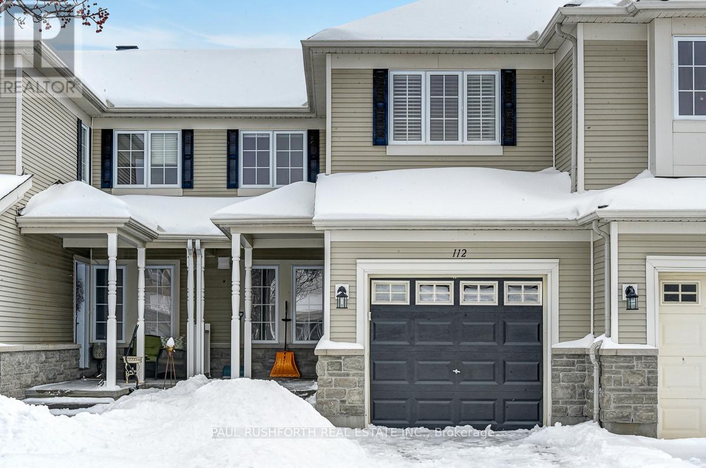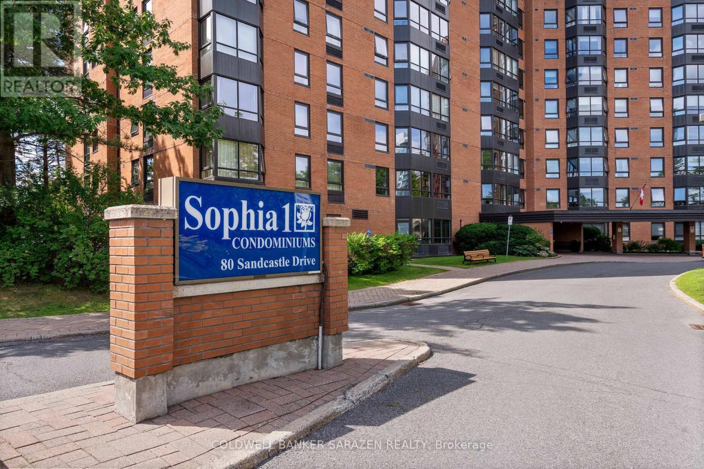201 - 40 Pearl Street
Smiths Falls, Ontario
Spacious one level apartment featuring two bedrooms and two bathrooms, one a three pc en suite with walk in shower, the other a full 4 pc .The unit offers a large bright living room and an eat in kitchen equipped with four appliances. Patio doors off the living room provide an open airy feel and can be opened for fresh air. This private end unit benefits' from extra windows for added natural light and includes convenient en-suite laundry . Kitchen has been updated and opened to allow access to dining room. Granite counters in kitchen and two bathrooms. The second bedroom is currently set up as a den could be bedroom/Den. Laminate flooring in kitchen and two bathrooms . Carpeting threw out the rest of the home. This unit has 1005 sq feet according to the builders floor plan , The model called the Chaffey . One parking spot included with unit . There is a meeting room and small library on main level and gathering area . If you want a bit of exercise there is a room with two pieces of equipment . This unit has its own laundry as well as laundry facility on each floor. Garbage shoot on each floor . You will see the building shows pride of ownership. This is an adult building must be minimum 30 years old to live in the building if you have children they must be 16 and above. One pet per unit max 20lbs . Home being sold in as in condition no warranties . Estate condition Prevail. (id:37553)
208 - 1026 Laurier Street
Clarence-Rockland, Ontario
Welcome to this bright and spacious 2-bedroom, 1-bathroom condo located at 1026 Laurier, Unit 208, in the heart of Rockland, just a quick 20-minute drive from Ottawa! This south-facing, well-maintained unit features an open-concept layout with gleaming flooring and plenty of natural light throughout. The U-shaped kitchen boasts off-white cream cabinetry, flowing seamlessly into the welcoming dining area that leads to a private balcony, perfect for relaxing or enjoying your morning coffee.Convenient in-unit laundry is tucked inside the mud-room, and outdoor parking spot 28 is included. Built in 2005, the building offers an in-building elevator, a smoke-free environment, and is professionally managed by a highly responsible condo board. The unit is constructed on a solid concrete slab with radiant flooring, making it very energy efficient with excellent sound and fireproofing. Recent upgrades include a full repaint and the installation of high-quality vinyl LVT flooring in August 2024. Condo fees cover building insurance, caretaker services, heat, water/sewer, management fees, and reserve fund contributions. Minutes from shopping, dining, golf, and easy access to Highway 17, this condo combines comfort, convenience, and quality living. (id:37553)
609 Misty Street
Russell, Ontario
Welcome to 609 Misty Street, a beautifully maintained detached home on a 50-ft lot in the sought-after Sunset Flats community in the village of Russell. This spacious and thoughtfully designed property offers an inviting open-concept main floor featuring rich hardwood flooring, a large chef-inspired kitchen with quartz countertops and breakfast bar, and a bright living and dining area with 9-ft ceilings and a cozy fireplace. A convenient main floor office and powder room add to the home's functionality. Upstairs, all three bedrooms feature upgraded hardwood flooring, including a spacious primary retreat with a walk-in closet and a luxurious 5-piece ensuite with glass shower. The second level also offers a full family bath and laundry room. The finished lower level includes a large rec room with pot lights, a fourth bedroom, and ample storage in the utility room. Additional highlights include an oversized double garage, tankless hot water system, efficient HVAC, and valuable exterior upgrades such as a paved driveway, completed backyard fencing, and installed gutters-features not included with new construction in the area. Nestled on a quiet street in a family-friendly neighbourhood, this home is just minutes from top-rated schools, parks, walking trails, shopping, and all the amenities Russell has to offer. 24 hour irrevocable on all offers. (id:37553)
156 Lyon Street
Russell, Ontario
This lovely home in Embrun sits on one of the biggest lots in the neighbourhood plenty of space to enjoy. The extra-long driveway offers space for six cars or an RV, with a 30-AMP outlet already in place. A welcoming interlock walkway leads to the front entrance and sets the tone for the care and quality throughout the home. Inside, you'll find high ceilings, hardwood floors, and plenty of natural light. The open-concept main floor is perfect for everyday living, with a kitchen that features smart appliances, a gas stove, granite counters, a walk-in pantry, and under-cabinet lighting that highlights the modern backsplash. Upstairs, the primary bedroom includes a large walk-in closet and an ensuite with double sinks, quartz counters, a soaker tub, and an oversized shower. Two additional bedrooms, a full bathroom, and a convenient second-floor laundry room complete this level. The recently finished basement adds great extra living space with a large recreation room, powder room, bonus den and durable luxury vinyl flooring throughout. The deep backyard offers plenty of room to enjoy, complete with a gas BBQ hookup. This warm, well-laid-out home in a great family-friendly Embrun neighbourhood is ready for you to move in and make memories. (id:37553)
32 Kettleby Street S
Ottawa, Ontario
Welcome to 32 Kettleby in the family-friendly community of Village Green. This bright, functional and well-maintained townhome offers main floor hardwood flooring, 2 bedrooms plus a versatile loft (easily converted into a 3rd bedroom), 2.5 bathrooms, and a finished recreation room in the basement with luxury vinyl flooring - perfect for a home office, gym, or additional living space. The upper level features two full bathrooms, including a private 4 Pc. ensuite off the primary bedroom with walk-in closet. Main level with 2 pc. powder room, neutral eat-in kitchen with crisp white cabinetry and open concept living/dining room with vaulted ceiling and gas fireplace. Maintenance free yard with elegant stone patio and PVC fencing for outdoor privacy. Enjoy a fantastic location close to public transit, excellent schools, library and a wide range of shopping and amenities. Village Green is known for its welcoming atmosphere, children's parks, and scenic walking paths, making it an ideal place to call home. (id:37553)
2243 Miramichi Street
Ottawa, Ontario
AVAILABLE IMMEDIATELY - FULL HOUSE FOR RENT! Amazing 4 bedroom 1 bathroom with large backyard, centrally located off of Woodroffe Avenue and the 416. Approx 10 min walk to Algonquin College and College Square. Immediate access to major bus routes, along with future LRT station. Dedicated laundry in the basement, along with large bonus room and rec room. The property has gone through renovations and is ready for you to call this your next home. Only AAA candidates will be considered. Lease + utilities. Refence check, background check, pay stubs, rental application are required to submit. (id:37553)
101 - 1190 Richmond Road S
Ottawa, Ontario
Look no further! If you are looking for the space you need on a ground floor level avoiding long waits for the elevator or the convenience of taking your dog right out the door for a walk along the Ottawa river then this is the condo for you! Located close to upcoming transit station at New Orchard but still in walking distance of the Richmond Rd. shops and restaurants for dining and shopping. Condo fee includes all utilities! Storage space inside the unit and laundry facility just two doors down the hall. No carpets! Open concept living/dining space with the natural light of floor to ceiling windows. Eat-in Laurysen kitchen, 4 pc. main bathroom and spacious secondary bedroom. Primary bedroom with built-in drawers and cabinetry and 3 pc. Ensuite with large glass door shower. Outdoor pool for cooling down in the summer, guest suite and library/meeting room with a friendly community of like minded folks. This one is a gem! (id:37553)
233 Beaugency Street
Ottawa, Ontario
SPECTACULAR NEW BUILD | 4 BEDROOMS + FINISHED BASEMENT | FACING THE PARK | 3,087 SQFT OF LIVING SPACE | $100K IN UPGRADES! Welcome to this STUNNING, NEWLY BUILT 2023 home that exudes modern sophistication and upscale design at every turn. Located in a sought-after community and perfectly positioned directly across from a beautiful PARK, this 4-bedroom residence offers a rare blend of luxury, space and style with over 3,000 sqft of living space, including a fully finished basement! Step inside and be captivated by the seamless layout, drenched in natural light and elevated by 9-ft ceilings on BOTH LEVELS, rich Maple hardwood floors, and sleek contemporary ceramic tile. The inviting living and dining room showcase a dramatic gas fireplace with full tile surround and custom mantle, creating a warm, elegant focal point. The gourmet kitchen is a culinary dream, featuring Deslaurier custom cabinetry, premium appliances including a cooktop and double oven, QUARTZ countertops, glossy backsplash, a generous extended island with seating, and stylish pot lights. A spacious main-floor den offers the perfect space for a home office, while a chic powder room, mudroom with built-in storage, and direct access to the 2-car garage complete this level. Upstairs, retreat to your lavish primary suite, complete with a walk-in closet and a remarkable 5-piece ensuite boasting a freestanding soaker tub, frameless glass shower, quartz double vanity, and designer finishes. Three additional well-sized bedrooms include a guest suite with its own ENSUITE and walk-in closet, plus a full 4-piece main bath and second-floor laundry room with cabinetry and sink. The finished basement offers a spacious recreation room ideal for entertaining or family fun, with ample storage space. This sleek, urban-chic home is the epitome of modern living, move-in ready, sun-filled, and simply exceptional. Don't miss your chance to own this gleaming gem in a vibrant, family-friendly neighbourhood! (id:37553)
111 - 1457 Murdock Gate
Ottawa, Ontario
Welcome to 1457 Murdock Gate - a beautifully renovated 3 bed, 1.5 bath condo townhome in one of Ottawa's most convenient and family-friendly neighbourhoods. This home has been recently updated from top to bottom, featuring a stunning modern kitchen with white cabinetry, subway tile backsplash, new stainless steel appliances, and plenty of counter space with brand new quartz counters. The bright, open living/dining area is perfect for entertaining. Upstairs offers three generous bedrooms and a fully updated main bathroom with contemporary finishes and a sleek glass-enclosed shower. The finished basement adds valuable extra living space - ideal for a family room, home office, or gym. Located in a quiet enclave just minutes from schools, parks, St. Laurent shopping mall, Montfort Hospital, Costco, CSIS/CSE, LRT transit stations, and Gloucester Centre, this home offers exceptional convenience. Easy access to the Queensway and Ottawa's extensive cycling/walking paths makes commuting a breeze. A move-in-ready opportunity in a prime location-perfect for first-time buyers, downsizers, or investors. A must-see! (id:37553)
700 Mcmanus Avenue
Ottawa, Ontario
Step into this stunning custom John Gerard bungalow, featuring an expansive 3400 sqft of main-floor living space, enhanced by over 2000 sqft of beautifully finished basement. Exuding luxury and sophistication, this full brick residence is adorned with high-end finishes throughout. The main floor showcases, timeless trim work, elegant hardwood floors, tile, and soaring ceilings ranging from 9 to 12 feet, contributing to the home's grand ambiance. A fully functional main floor laundry room and pantry room offer convenience, while four spacious bedrooms (one currently used as an office) on the main level, along with a fifth bedroom and full washroom in the basement, accommodate families of all sizes.The gourmet kitchen is a culinary delight, equipped with top-tier Thermador appliances, soft-close drawers, and cupboards, and adorned with sleek quartz countertops in the kitchen and all washrooms. The basement is an entertainer's paradise, boasting a large recreation room, wet bar, billiards area, full gym (easily convertible to a sixth bedroom), and ample storage space with direct access to the triple-car garage. The property is situated on an oversized 1.1 acre lot, larger than neighboring properties, and includes a wooded area that ensures privacy and seclusion. This exceptional property perfectly combines style, comfort, and functionality, making it an ideal place to call home. (id:37553)
112 Patriot Place
Ottawa, Ontario
FOR RENT!! Impeccable 2 bedroom + LOFT townhome in Trailwest, Kanata South. Available for MARCH 1. NATURAL GAS forced air w/ central air conditioning. Sprawling open concept design of the kitchen, dining & living room is fantastic for hosting or daily life. Hardwood floors. Amazing location with quick access to amenities. Large private rear yard. Bright open concept floor plan will accommodate many furnishing options. Upgraded stainless appliance package. Attached garage. Driveway fits 2 cars. Basement is not finished. Min 1yr lease. Tenant to provide the following for consideration: Rental Application, Photo ID, Credit Check w/ 700+ score, Proof of income (employment letter/paystub), Lease Agreement, References. (id:37553)
209 - 80 Sandcastle Drive
Ottawa, Ontario
Welcome to this spacious and beautifully maintained 2-bedroom, 2 FULL bathroom condo, a rare gem in the building, offering two bathroom ensuites , while most units feature only one full and one half bath. Situated on the second floor for easy access to garage parking and amenities, this bright, east-facing unit is bathed in warm morning light and thoughtfully updated for modern comfort. Step inside to find engineered hardwood flooring (2022) throughout the main living areas and brand-new plush carpeting in both bedrooms (2025), creating the perfect blend of style and coziness. Freshly painted (2025) with soft, neutral tones, the home feels airy and inviting. The bathrooms were tastefully renovated (2017) with granite countertops, tile surround and glass doors, offering a touch of luxury in your daily routine. Enjoy an abundance of closet space and storage throughout. This well-managed building offers a long list of lifestyle amenities: fitness area, library, guest suite, secure bike room, outdoor pool and convenient main floor laundry. Perfectly located close to the Queensway Carleton hospital, transit, and everyday essentials, this home is an ideal blend of comfort, convenience, and exceptional value ready to welcome you home! (id:37553)
