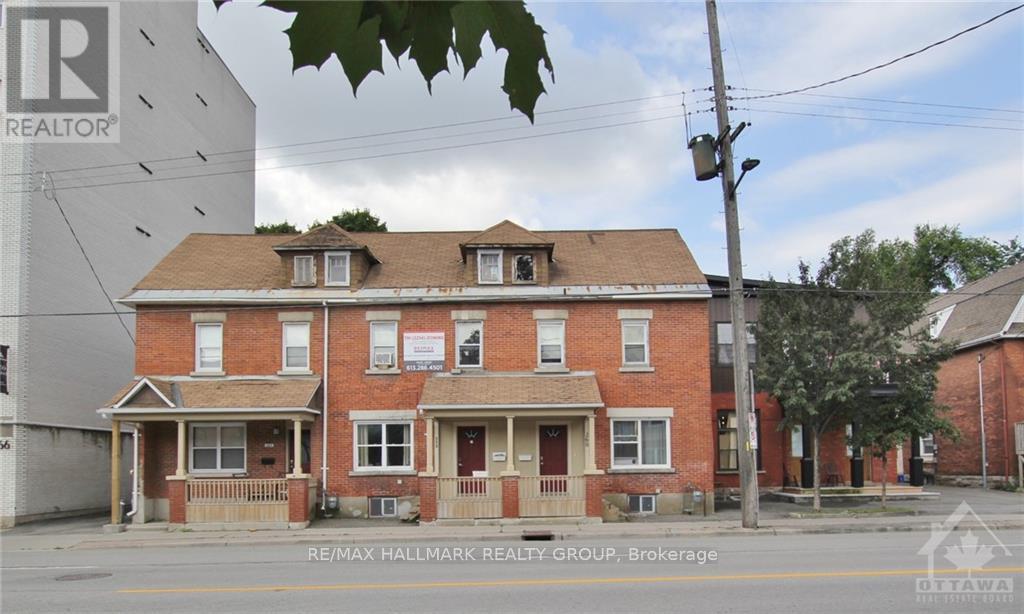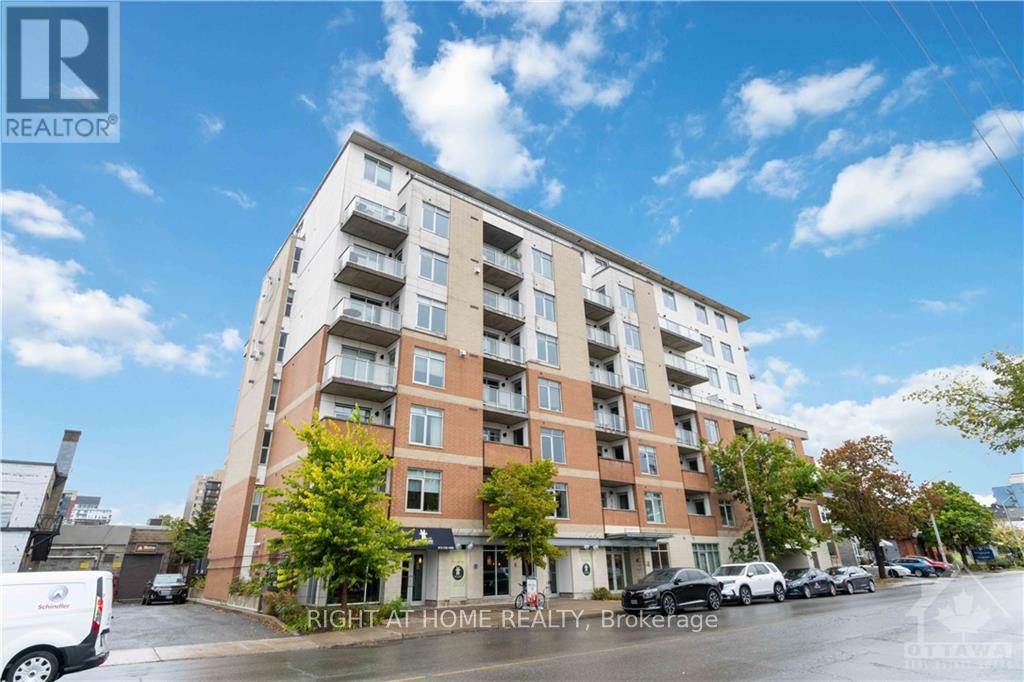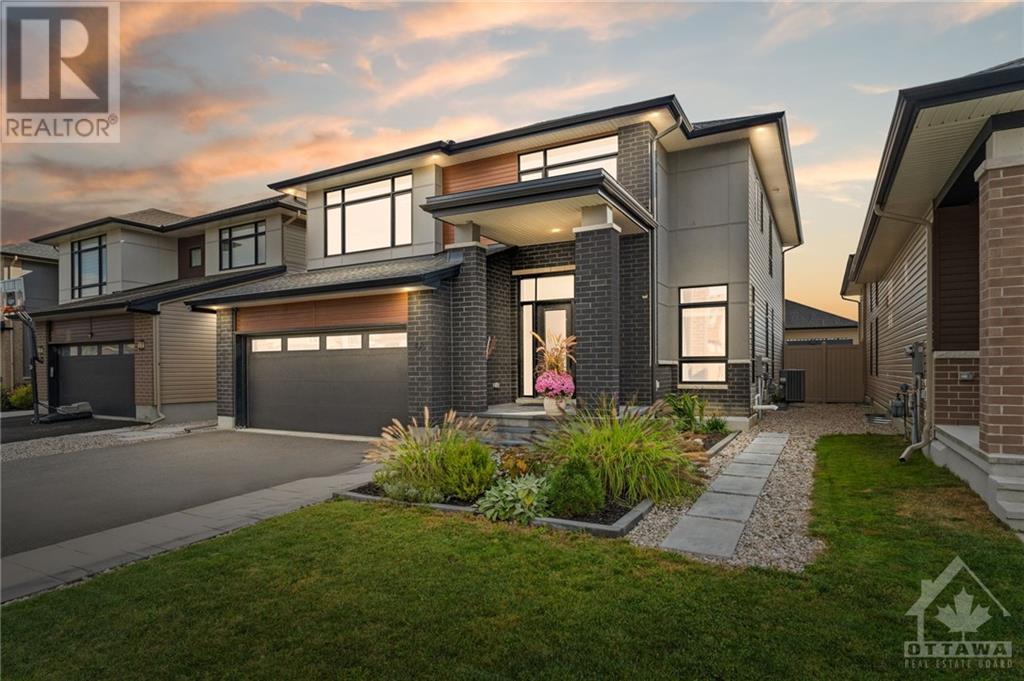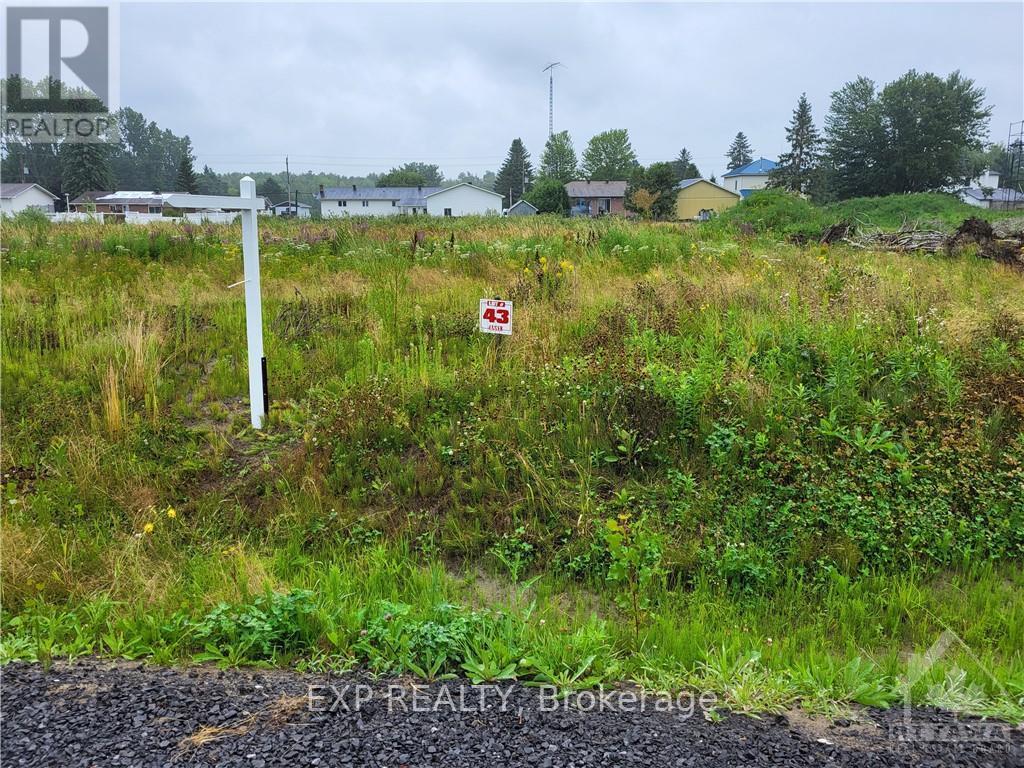5 - 1260 Dorchester Avenue
Ottawa, Ontario
Flooring: Tile, Flooring: Vinyl, Brand new building! 2 bedroom / 1 bathroom unit - with in-unit laundry. Never lived in! 2nd floor unit with front-facing balcony. Centrally located near schools, green space - including Experimental Park, shopping and the Civic Hospital., Deposit: 4600 (id:37553)
1 - 1260 Dorchester Avenue
Ottawa, Ontario
Brand new building! 2 bedroom / 1 bathroom unit - with private entrance and in unit laundry. Never lived in!\r\nCentrally located near schools, green space - including Experimental Park, shopping and the Civic Hospital., Flooring: Tile, Flooring: Vinyl, Deposit: 4000 (id:37553)
B - 848 Merivale Road
Ottawa, Ontario
Excellent opportunity into a newly refreshed plaza to have 1638 sq ft of wide open retail space for your business. This space had direct access to the parking lot. Great exposure along Merivale road only steps to Carling Avenue. Vacant and ready for your business. Can be combined with former restaurant next door for an additional 1638 sq ft.\r\nAdditional Rent is estimated at 14.00psf for 2024 (id:37553)
260,262,264 Bronson Avenue
Ottawa, Ontario
Flooring: Tile, Excellent Income producing Investment property features 3 large attached 4-bedroom Townhomes & 10 outdoor parking spots - Great Development Potential - Zoned TM [2214] with multi-use zoning opportunities - Gross Income of approx. $120,072 - Great possibility of building expansion as townhomes are situated very close to the frontage line which could potentially increase income and potentially pay down mortgage very quickly with right expansion project - All 3 townhomes include good tenants, 4-Bedrooms & 2 Full bathrooms and have undergone extensive renovations. Each Townhome has it's own furnace, laundry, hydro meter & water meter resulting in tenants paying for all utilities resulting in a very strong Net Income of approx. $97,900 not including Mortgage costs. Located in one of the Main Corridors to the exciting Future Development of LeBreton Flats - walking distance to LRT Stations & minutes to Downtown/both Main Universities & many of the National Capitals major tourists attractions., Flooring: Hardwood, Flooring: Other (See Remarks) (id:37553)
179-181 Cathcart Street
Ottawa, Ontario
Flooring: Tile, Turn-key investment property in an ideal location, steps to embassies, government buildings, trails, shops and the river in a beautiful pocket of Lower Town. This triplex has been extensively renovated and upgraded from top to bottom, absolutely everything is done! Best of all, it brings in almost 100k of annual rent with it's 3 large apartments. Tall ceilings, huge rooms, stunning kitchens, beautiful curb appeal, two upstairs balconies and one main floor deck, 2 parking spaces, 3 separate private entrances, all en-suite laundy, 3 hydro meters. Recently converted from duplex to triplex with the city. Upstairs is tenanted for $3100, Main floor tenants pay $2950 and basement is vacant (market rent is $2100). Upgrades include: All appliances 2023, Roof 2024, Boiler 2023, heat/AC pumps 2023 and lots more! This one is cash flow positive with today's interest rates and so easy to rent!, Flooring: Hardwood (id:37553)
1 - 105 Bluestone
Ottawa, Ontario
Introducing a Stunning & Rarely Offered End-Unit Condo! This beautifully updated condo flat, located in Avalon West, is surrounded by many amenities, including schools, parks, shops, and restaurants such as Metro, Sobey's, Tim Hortons, and banks, with public transit just steps away. This gorgeous 2-bedroom + den, 2-bathroom unit features top-quality upgrades and an open-concept layout. Open kitchen features stainless steel appliances, great counter space with bar seating/island. The living area is highlighted by premium engineered hardwood floors. You'll also find elegant tiles in the kitchen, foyer, and bathrooms. Step outside to your private covered stone patio oasis,making it an ideal retreat for pet owners and garden enthusiasts. Additional features include in-unit laundry/storage room. Parking spot #81 is conveniently located right in front. Plus, enjoy low condo fees at just $267/month! With minimal stairs, this unit is perfect for those seeking easy access and mobility. (id:37553)
1844 River Road
Ottawa, Ontario
Flooring: Tile, Gorgeous view of the Rideau River from your living room and rear deck! This 2 storey has recently undergone fixups and freshening and is now ready to move right in. The spacious main floor offers kitchen overlooking living room with gas fireplace, formal dining room, main floor den (ideal guest room or home office) along with laundry and full bathroom. Multiple doors lead to the wrap around and oversized decking with a view. The double attached garage has inside access. Upstairs features 3 bedrooms including primary bed with 2 piece ensuite along with a full bath. The versatile lower level was used as a separate suite (potential income?) with a kitchen, full bath, recroom area and bedroom. Power of Sale provisions apply., Flooring: Hardwood, Flooring: Mixed (id:37553)
506 - 131 Holland Avenue
Ottawa, Ontario
Experience the best urban living in a modern condo, nestled in the heart of vibrant Wellington Village. This stunning home showcases contemporary design, high-end finishes, and a thoughtfully designed open-concept layout. Bright living and dining areas highlighted 9-foot ceilings and large windows that flood the space with natural light. The gourmet kitchen is a chef's dream, boasting ample cabinetry, granite countertops, SS appliances, a gas cooktop, and a built-in oven. The spacious bedroom features a cheater en-suite bathroom. A versatile den can easily serve as a home office. This well-managed building offers exceptional amenities, including a fitness room, a rooftop terrace with BBQs and stunning city views, a guest suite, a stylish party room, a lounge, bike storage, and guest parking. Situated in a prime location, you’re just steps from the GCTC and the charming boutiques, restaurants, and cafés that line Wellington Street. Explore nearby walking and biking paths., Flooring: Tile, Flooring: Hardwood (id:37553)
5808 Red Castle Ridge
Ottawa, Ontario
Exceptional gem located in Manotick’s prestigious Rideau Forest, this custom-built home offers a perfect fusion of old-world charm & modern style. Professionally designed, interiors boast high ceilings, black Pella windows, Town&Country fireplace, polished nickel & brass fixtures & many truly custom design elements. The exterior is all white stucco w/ whitewashed brick. The main floor offers large living, dining, and family rms & stylish kitchen w/ a walk-in pantry, marble backsplash & brass accents. The main level also has an in-law suite, w/ kitchenette & full bathrm. Upstairs, French doors lead to a primary bedrm w/ a custom walk-in closet & ensuite bathrm. 2nd level also offers 2 additional bedrms, each w/ ensuite bathrm. The finished basement includes a rec room, office, bedroom, and a full bathroom. Landscaped, with innovative CORE landscape products, this home takes full advantage of its southern exposure & clever floor plan that maximize light & create sense of warmth., Flooring: Tile, Flooring: Hardwood ** This is a linked property.** (id:37553)
295 Bell Street S
Ottawa, Ontario
Flooring: Tile, Flooring: Vinyl, Investment and development opportunity in West Centre Town. Legal duplex on a through lot (abutting 2 streets) is located in The Glebe Annex neighborhood. Close to Carleton University, Preston Street, Carling avenue, Carling LRT station and 417. Many multi-family, apartment or government projects are being planned or underway in the vicinity. The zoning is R4UB(832). Consult with the city or 3rd party professionals for development, SDU/ADU opportunities. The 2nd floor has 3 beds, kitchen, a full bath, 3rd floor loft used as a room and a high deck accessible from the kitchen. The 1st floor consists of 1 bedroom and a living room (bedroom is accessible from the living room), kitchen, full bath and a backyard patio. Each unit has its own laundry (first floor laundry is in the basement, second floor has portable washing machine). Both units have front and back entrances. Last 12 months' gross rent income is 58200. Vacant delivery at closing. (id:37553)
214 Carillon Street
Ottawa, Ontario
Discover this well-maintained triplex at 214 Carilion Dr., ideally situated in Vanier. Each of the three units boasts two spacious bedrooms, perfect for renters or a multi-family living setup. Two units have been beautifully renovated, offering modern finishes and updated living spaces, while the third presents an exciting opportunity for an investor to add value. The property’s prime location offers unbeatable convenience: walking distance to schools, parks, and public transportation, and just an eight-minute drive to the bustling RO center. With the added bonus of extra income generated from the on-site laundry facilities, this property is a smart investment choice. Whether you’re a seasoned investor or looking to enter the rental market, 214 Carilion Dr. offers excellent potential with its mix of completed renovations and opportunity for further improvements. Don’t miss out on this rare find in a sought-after neighborhood! Photos are of Apt 2 after reno's, before tenant moved in!, Flooring: Hardwood, Flooring: Ceramic, Flooring: Carpet Wall To Wall (id:37553)
68 Hubble Heights
Ottawa, Ontario
Flooring: Tile, Attention to details in this Original Owner Upgraded Urbandale home! Open-concept main lvl w/ hardwood flrs & pot lights. Designer tile foyer leads to an office/den that easily converts to guest suite w/ 3pc bath. Open concept living/dining area incl. natural light through lrge windows & gas fplace w/ stone tile focal wall. Kitchen w/ quartz island, Bosch SS appls, deep sink w/ byard views & soft-close cabinets w/ corner lazy Susans. Butler's pantry w/ fridge that can easily convert to main lvl laundry, walk-in pantry & a mudrm w/ inside entry to 2-car garage. Upstairs, primary bed boasts a WIC, luxe 5pc ensuite w/ soaker tub, double vanity & rain shower, a laundry suite, beds (1 w/ double closet, 1 w/ WIC) & dual-vanity bath w/ separate tub/shower area. LL w/ rec rm, storage & fitness area. Enjoy an exterior w/ a composite deck, interlocked patio & fully PVC fenced byard. Near parks, future LRT stations & the amenities. 24 Hr Irrev on all offers. Some images digitally staged/altered., Flooring: Hardwood, Flooring: Carpet Wall To Wall (id:37553)
232 River Street
Gananoque, Ontario
Located along the Gananoque River with views of the water, and Steelworkers Park as your front neighbour, this 3 bedroom townhome is ready for a new family! This is a welcoming model with a spacious foyer, that leads you into the open-concept kitchen and living rooms. Heading upstairs you'll find three generously sized bedrooms, a walk-in closet in the primary bedroom, and a spacious main bathroom. The lower level has a large rec-room, and a 3 piece bathroom. The backyard is fully fenced. Utilities are remarkably low, making this home not only fantastic, but very affordable. Upgrades include: Furnace (2018), A/C (2018), hot water tank (2018), attic insulation r60 (2024), roof shingles (2017), all vent registers (2024), whole home painted (2024), all outlets/switches and covers (2024), Flooring: Ceramic, Flooring: Carpet Wall To Wall (id:37553)
209 Des Violettes Street
Clarence-Rockland, Ontario
Flooring: Tile, Flooring: Hardwood, Welcome to 209 Des Violettes in Hammond, Ontario, a custom-built modern farmhouse offering luxury and comfort. Featuring a striking exterior with a three-car garage, wraparound porch, and expansive grounds, this home boasts a grand living space with vaulted ceilings, a two-sided fireplace, and large windows flooding the area with natural light. The gourmet kitchen includes quartz countertops, a spacious island with a breakfast bar, and high-end stainless steel appliances. The main floor features two bedrooms, including an en suite with a glass-enclosed shower and soaking tub. Upstairs, the loft adds versatility, with two more bedrooms and open views. The finished basement offers three additional bedrooms, a rec room with a fireplace, and a wet bar. Perfect for entertaining and peaceful living, this property combines modern luxury with thoughtful design. (id:37553)
18294 Kenyon Conc Rd 15 Road
North Glengarry, Ontario
Flooring: Hardwood, Welcome to 18294 Kenyon Concession Road 15! Nestled in the serene countryside of Maxville, this beautifully maintained 3-bedroom, 2-bathroom home offers the perfect blend of comfort and nature. The spacious kitchen, complete with an island, seamlessly flows into the cozy living room where a wood fireplace invites relaxation. With plenty of storage throughout, this home is designed for easy living. Step outside to discover 20 acres of peaceful land, providing ample privacy and room to explore. A large storage shed offers additional space for all your tools and equipment. Enjoy outdoor entertaining on the inviting porch or the separate deck, surrounded by the beauty of nature. Whether you’re looking for a family home or a countryside escape, this charming property offers a perfect balance of modern amenities and rustic charm. (id:37553)
105 High Street
Carleton Place, Ontario
Welcome to 105 High Street! After 44 years in business, this iconic mechanic business is ready for it's next chapter with a new owner. A pillar of the community, this property includes two lots on a busy intersection with ample exposure. The main lot features the well-maintained garage with lobby, two bathrooms, office, garage with 5 bays and 4 hoists and a storage mezzanine. The second adjacent and cleared lot, 225 Moffatt Street, is 100 Feet by 125 Feet with plenty of development potential. The North side of Carleton Place has several upcoming developments underway, making these two lots a strategic choice for investors. There is strategic storage for tires with the included shipping container. Some equipment is included (air compressor, hoists, shelving) with others available to be purchased separately. From here, you are just a short walk from the river, downtown shopping district, restaurants, and the new development of the Findlay Foundry site. Book your showing today! (id:37553)
923 Center Street
Mcnab/braeside, Ontario
Affordable living in the quaint town of Braeside and deceptively large and versatile space. Enter through enclosed porch to the main floor featuring a huge family room with gas fireplace, formal living room, den (or dining area or extra bedroom?) and spacious eat-in kitchen. The second level offers two bedrooms with pine floors and two baths including primary bedroom with ensuite bath. Lower level crawl space only. Property sold under Power of Sale and in ""as is"" condition (seller has never lived there). Immediate occupancy available., Flooring: Softwood, Flooring: Laminate (id:37553)
455 Potvin Avenue
Clarence-Rockland, Ontario
Welcome to 455 Potvin Ave. Built in 2003, this immaculate 3 bedroom, 3 bathroom bungalow with double car garage, no rear neighbours, an amazing view over Rockland & is located ONLY approx. 35 minutes from Ottawa. Luxurious & quality finishes throughout, Enter through the ornamental glass front door into a grandiose foyer w/18 ft ceilings,roman columns,fantastic custom trim and mouldings and original ceramic medallion inlays.Catch your breath and enter the beautiful,highly functional gourmet kitchen w/loads of cupboars and counter space plus dining sized breakfast nook. Modern main bathroom recently renovate. Good size primary bedroom with 3pce ensuite. Main floor laundry. Fully finished basement featuring 2 good size bedrooms, a workout/cinema area; 3pce bathroom & plenty of storage. Huge low maintenance private backyard with no rear neighbours; sitting/dining area with\r\ninterlock. ROOF (2020), KITCHEN (2024), FULLY REPAINTED (2023), MAINT BATHROOM (2023)., Flooring: Hardwood, Flooring: Ceramic (id:37553)
206 - 87 St George Street
Brantford, Ontario
Flooring: Tile, Welcome to ""Camelot Towers"" where a rare opportunity to lease a 3-bedroom unit is now available! This bright and spacious unit includes 1 parking space and locker, and is conveniently located near highway access and shopping. The unit features include; large windows for abundant natural light and generous sized bedrooms.The well appointed kitchen boasts modern white cabinetry, a stylish backsplash, and stainless steel appliances. A cozy dinette area, large living space, private balcony, and renovated bathroom complete the unit. Laundry is on the same floor, with a party room and games room available for entertaining. Come and take a look at this gem of a unit, also available for sale MLS 1413804., Deposit: 5000, Flooring: Laminate (id:37553)
208 Des Violettes Street
Clarence-Rockland, Ontario
Build your dream home in this magnificent luxury development area. This 3/4 acre lot is the only one available in the neighborhood and is ready for you to bring your home dreams to life. Easy commute to Ottawa and just minutes to Rockland. (id:37553)
209 Renfrew Avenue W
Renfrew, Ontario
Flooring: Vinyl, OPEN HOUSE SUNDAY NOV 17 2-4PM. Welcome to 209 Renfrew Avenue, an inviting and affordable townhouse bungalow on a 177 FT extensive lot located in a prime neighborhood, just steps from the vibrant downtown core. This charming property boasts a 2-car driveway and a single attached garage, ensuring ample parking space. With a highly accessible elevation, the home features a spacious eat-in kitchen perfect for family gatherings, and a bright, open-concept living and dining area. The main floor offers two comfortable bedrooms and a full bathroom, while the finished lower level includes an additional bedroom, another full bath, and a generously sized recreation room—ideal for entertaining or relaxation. Enjoy the convenience of a natural gas furnace and central air conditioning, as well as a large, fully fenced backyard with a spacious patio, perfect for outdoor dining or summer activities. With the roof replaced in 2020, this home is move-in ready and waiting for you to make it your own!, Flooring: Laminate, Flooring: Mixed (id:37553)
2 - 345 Tribeca
Ottawa, Ontario
Flooring: Tile, Flooring: Laminate, Flooring: Mixed, Rare Find this is a beautiful home. 3 bedrooms,2 baths and TWO parking spots . Thousands spent in upgrades, Kitchen with wall of cabinets all with soft closure's. Take note of the island with quartz counters and a walk in pantry. No need to size down your kitchen, plenty of storage. Dining room inviting . Imagine entertaining in this open concept . Large family room. Access to your private patio . The green space you get to enjoy requires no work from you, just enjoyment . Full size washer and dryer in the unit . Down the spacious hallway is the primary bedroom with 3 pc bath and walk in closet. Note the king size bed. The other two bedrooms are both generous in size with good closet space .One currently being used as comfortable den. Second bath 4 pc , both baths have upgraded quartz counters. Lighting package upgraded with pot lights as well. If you need no stairs this has an elevator you can access to take you down to your unit. 2 Parking places included. Close to amenities . (id:37553)
811 Clapham Terrace
Ottawa, Ontario
Flooring: Tile, Welcome to 811 Clapham Terr. A stunning, 3 bedroom, 2.5 bathroom home nestled in the highly sought-after, family-friendly Westwood/Stittsville neighborhood. Step inside to a bright, open-concept main floor featuring 9ft ceilings, hardwood floors and pot lights throughout. The spacious living area, complete with a cozy gas fireplace, is bathed in natural light from large windows, offering the perfect setting for relaxation or entertaining. The kitchen boasts quartz countertops, upgraded cabinetry, stainless steel appliances and a walk-in pantry. Upstairs, you'll find a large primary bedroom with a walk-in closet and a luxurious ensuite bathroom. Two additional generously sized bedrooms, a full bathroom and a convenient laundry room complete the upper level. The fully finished basement offers a versatile space perfect for a family room, rec room, or home office. Abundant storage space ensures all your belongings have a place. Book a showing today., Flooring: Hardwood, Flooring: Carpet Wall To Wall (id:37553)
306 Statewood Drive
Ottawa, Ontario
306 Statewood Drive. Extremely rare find-Minto's Park Place model as a semi-detached on a large, premium pie shape lot. Facing a park with no front neighbours. Upgraded by original owners with hardwood flooring on main level, tile flooring in the entry, kitchen and all bathrms. Granite kitchen counters, maple cabinets and crown moldings with indirect lighting. Patio doors lead to a rear yard meant for entertaining-large interlock patio with gazebo. Exceptionally private with large hedges and fully fenced. 4 bedrms on 2nd level with an updated main bath and a luxury ensuite offering a soaker tub and separate shower. Builder finished lower level with large window, gas fireplace and newly installed quality carpeting and underpadding (including stairs) Professionally painted in warm, neutral tones. Note: New Furnace 2022, rough-in for bathroom in lower level. Networking panel for the tech minded. Parking for 3 cars with interlock accent path and an upgraded entry door. Flexible possession. (id:37553)























