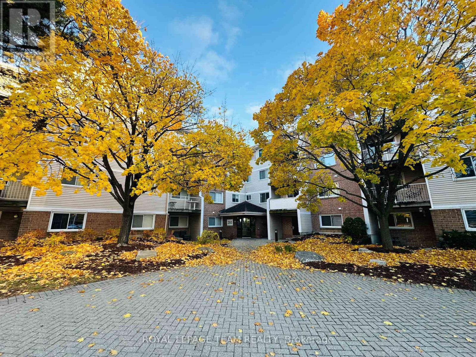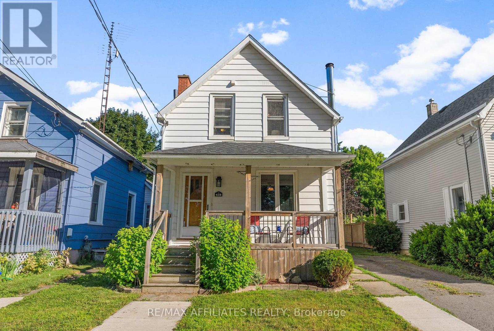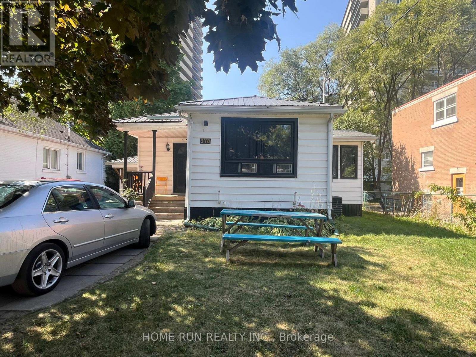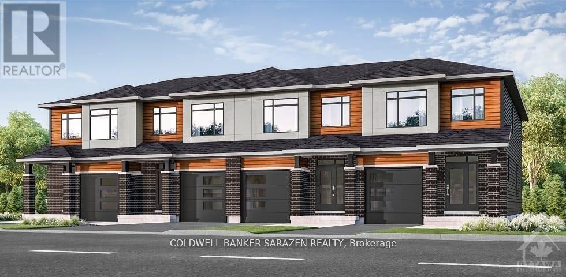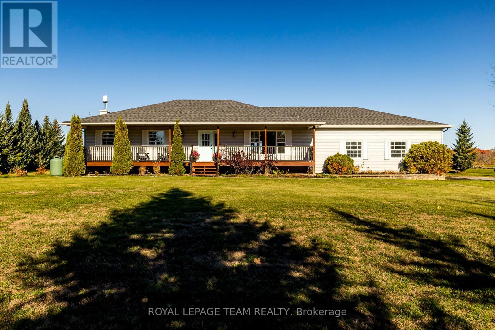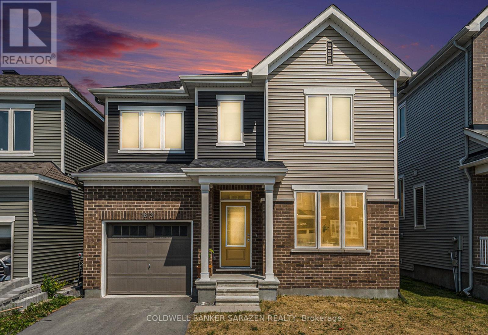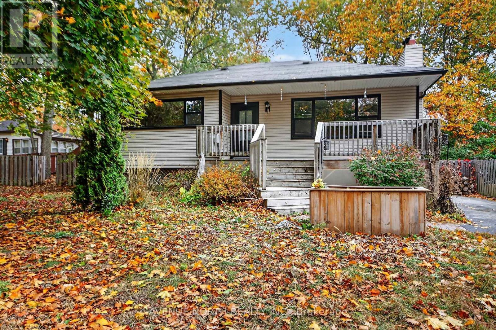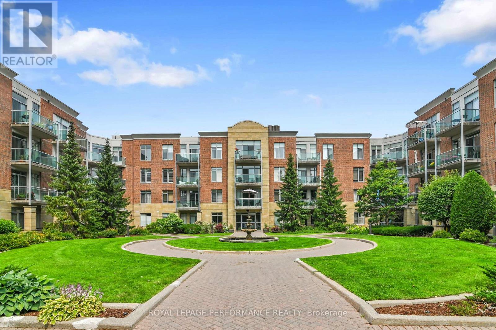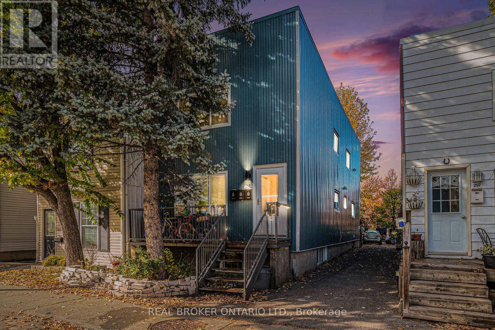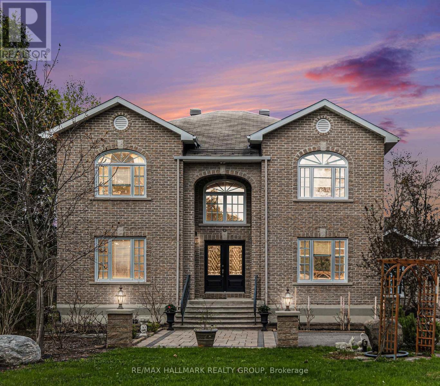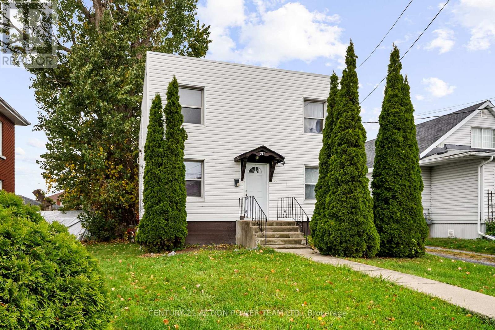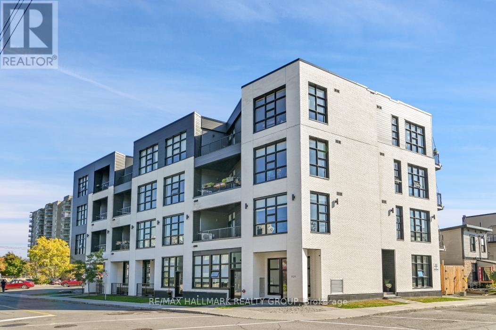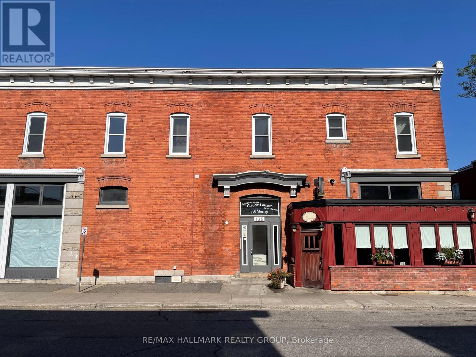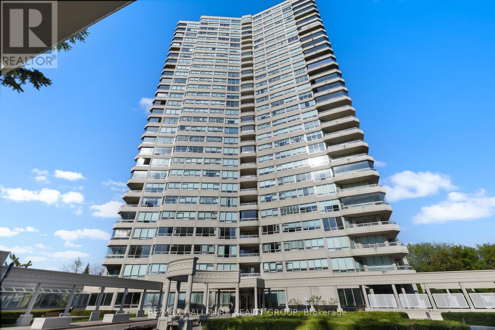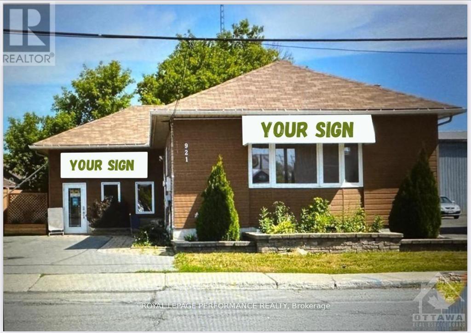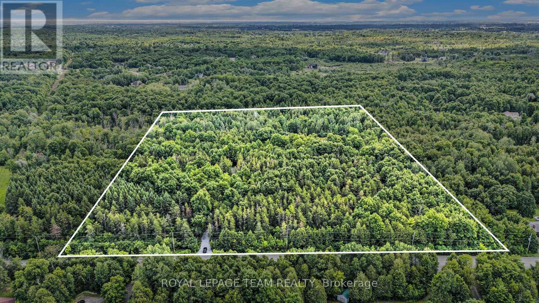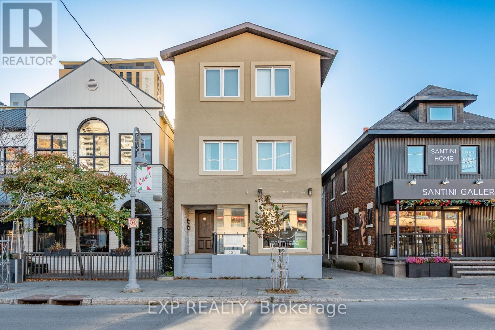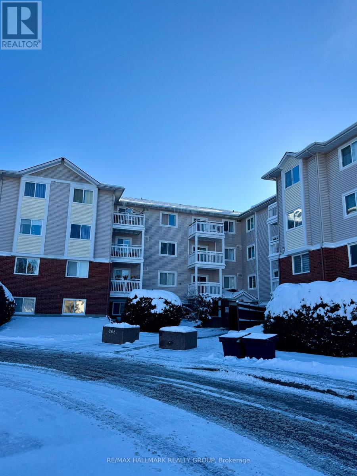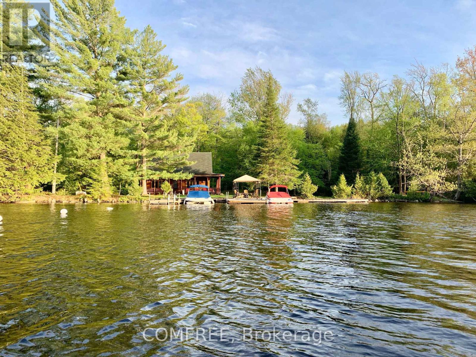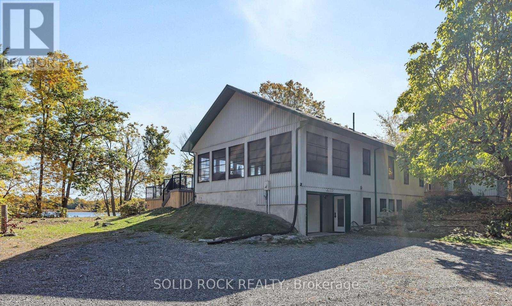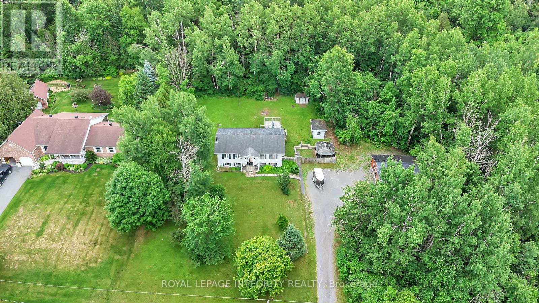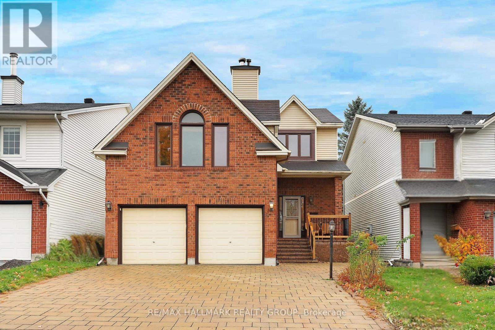200 - 260 Brittany Drive
Ottawa, Ontario
Spacious & well-maintained unit, offering approx. 888 sq/ft, only 1 of 2 units of this size, in quiet, well managed building, close to all amenities, transit, a fabulous rec-centre, surrounded on one side by a peaceful, mature park w/pond & ample space to stroll and/or sit out & unwind. Additional features of this include an eat-in kitchen w/NEW stove, hypo-allergenic tile & hardwood throughout, in-unit storage & convenient laundry, private balcony fronting on trees, 1 of 4 units w/AC, a moveable electronic fireplace + includes all appliances. The generous bedroom space provides for a den/office set up & offers ample closet space. Shared rec-centre includes gym, indoor & outdoor pools, racquet sports, sauna, change-rooms & party rooms all for the cost of FOB deposit! Bike storage available for an add'l fee. EV plug-ins at all parking spots. Tenant pays - HWT rental, heat, hydro, hi-speed, cable...water included in rental. Per condo by-laws no dogs allowed. This is a non-smoking building. (id:37553)
416 Dibble Street E
Prescott, Ontario
Discover this charming home, beautifully situated directly across from the historic Fort Wellington, offering picturesque views of the St. Lawrence River right from the front porch! The side entry leads into a bright, new kitchen; boasting extensive white cabinetry and tasteful countertops. Flowing from the kitchen is a cheery living and dining space, highlighted by the original hardwood floors anchored with a cozy woodstove, perfect for these chilly evenings upon us. For ultimate convenience, the main floor includes a laundry area with space ready to add another bathroom. The original wood staircase guides you to the second level, which has been completely modernized, taken down to the studs: featuring new insulation, drywall and updated laminate flooring. This level hosts three bedrooms (including one ideal for a den or home office) and a recently updated 4pc bathroom. This home sits on a deep, fenced lot and features a detached, oversized garage that is fully insulated - making it a perfect workshop or place to gather friends for the game! Enjoy the piece of mind that comes with a brand new forced air gas furnace and a new (owned) electric hot water tank. This character-filled home is ready for its next chapter! (id:37553)
378 Enfield Avenue
Ottawa, Ontario
Welcome to 378 Enfield - a true cash-cow investment property with absolutely positive cash flow! CAP RATE: 7.50% Located in an R2L zoning area, this property is legally approved as a rooming house with up to 7 bedrooms and also offers exceptional development potential. With further design, it can be redeveloped into a multi-unit apartment building from 6 units. Currently generating a gross monthly income of approximately $5,500, detailed cashflow and expense form ready for reference for serious buyer. This property is fully managed by a powerful professional property manager that has been handling all day-to-day operations smoothly - zero hassles for the owner. The main floor features 4 bedrooms, 2 bathrooms, a spacious kitchen, laundry room, and a bright living area. The basement includes 3 additional bedrooms, 2 bathrooms, and a full kitchen, ideal for flexible rental arrangements. Completely renovated in 2023, the home showcases upgraded plumbing, electrical, and HVAC systems, along with new insulation, fresh paint, and brand-new windows and doors throughout. Walking distance to Green & Fresh, Loblaws supermarket, Bus stations, RCMP headquarter, Canadian Cyber security center, around 2km to Ottawa University and one bus to Carleton University and surrounded by lots other amenities. This turnkey investment has been successfully operating for the past two years - a rare opportunity to own a high-performing, low-maintenance property with strong cash flow and future development upside! (id:37553)
347 Barrett Farm Drive
Ottawa, Ontario
Beautiful contemporary ENERGY STAR qualified 3-bedroom townhome located in the heart of Finlay Creek. This bright and thoughtfully designed home offers a practical open-concept layout with 9 ft ceilings throughout the main level.The kitchen boasts abundant counter and cabinet space, along with stainless steel appliances. The living and dining areas feature gleaming hardwood floors and elegant finishes, while the kitchen and bathrooms are finished with ceramic tile flooring.Upstairs, you'll find three spacious bedrooms, including a large primary suite with a walk-in closet and a private en-suite bathroom. The finished basement offers a bright living area with an oversized window, a cozy fireplace, and ample storage space.Conveniently located close to transit, recreation, shopping, and schools. (id:37553)
344 Richardson Road
Montague, Ontario
Country serenity minutes from the charming Village of Merrickville! Enjoy the best of country living in this beautifully built bungalow on a private 1-acre lot, offering peace, privacy, and modern comfort just minutes from the shops, cafés, and charm of historic Merrickville.The main floor features a bright open-concept living, dining, and kitchen area with large windows that fill the home with natural light. You'll love the main-floor laundry, and a spacious 4-piece bathroom complete with a relaxing soaker tub.Downstairs, the fully renovated lower level offers exceptional extra living space, complete with a home gym, bar area, full bathroom, and a large recreation room with direct access to the garage. A convenient prep/mudroom off the garage adds extra storage and functionality for busy families or hobbyists. Outside, make the most of your peaceful surroundings with a large deck, beautiful pergola, and expansive treed views - the perfect backdrop for entertaining or relaxing. Raised garden beds and a handy garden shed add to the property's charm, while the oversized attached double-car garage provides ample space for vehicles, tools, and toys. Recent updates and upgrades include: A/C (2023) Heat Pump / Propane Furnace (2023) Battery Backup (2023) Water Treatment System (2023/24) Outdoor Pergola & Full Basement Renovation (2023/24) Roof (2016) This turn-key property combines modern updates with country peace - the perfect blend of comfort, function, and natural beauty. Don't miss your chance to make 344 Richardson Road your new home. (id:37553)
1813 Haiku Street
Ottawa, Ontario
This home offers over 2,300 sq. ft. of living space, including a fully finished basement. The main level features a spacious, bright living room, and a modern kitchen with quartz countertops, island, and stainless steel appliances. Upstairs, the large primary bedroom includes a walk-in closet and an ensuite, along with three additional well-sized bedrooms and a full main bathroom. The finished basement offers a cozy family room and plenty of storage space. perfect for young couples, growing families, or retirees. Located with easy access to daily amenities, this home combines comfort and convenience. The front and back lawns have been completed. (id:37553)
116 Woods Road
Ottawa, Ontario
10 minutes from Kanata. Welcome to 116 Woods Road- Nestled on a generous lot surrounded by the scenic beauty of Constance Bay. 4 Bedroom 2 bathroom home with great potential. This homes sits on a good sized Lot on a quiet and picturesque road. Great for a small family. West Carleton Secondary School is a short 5 minute drive from the property. It is a short walk to the general store, beach & forest trails. Point Beach which can be considered the best beach in the Ottawa area is only 5 minutes away. (id:37553)
229 - 205 Bolton Street
Ottawa, Ontario
Calling all urban dwellers and city lovers! At 930 Square Feet this is the LARGEST One Bed + Den available for sale on the property. Discover your dream home in the heart of downtown's central neighborhood. This sweet 1-bedroom plus den, 1 bathroom in Sussex Square is basically your ticket to an amazing lifestyle. Imagine waking up steps away from Byward Market's energy, with Parliament Hill and the Rideau River just a stone's throw away. The kitchen's sleek stone counters, a handy pantry, and shiny stainless steel appliances that'll make your inner chef swoon. Microwave/Hoodfan 2024, Stove 2023, Dishwasher 2023, Refrigerator 2020. Brand new washer & dryer mean no more laundromat runs! Underground spots (including visitor parking), bike storage, and even EV charging stations. Talk about convenient! The balcony overlooks a gorgeous lush courtyard with a fountain, and there's a park right across the street. Bonus: An epic rooftop terrace with BBQ stations and amazing city views. Extras include a fully equipped gym and a party room with a well-equipped library area for those nights you want to entertain. This isn't just an apartment, it's your new urban sanctuary. Ready to make it home? Parking spot and storage locker are owned. 24 Hours Irrevocable on all Offers per Form 244. (id:37553)
295 St. Andrew Street
Ottawa, Ontario
Fantastic investment opportunity in the heart of Ottawa's historic Lowertown. This fully turnkey triplex is ideally situated just steps from the ByWard Market and the University of Ottawa, offering strong rental demand and consistent cash flow. Generating nearly $6,000 in monthly income when fully rented, with annual expenses of approximately $13,000 and an impressive $71,000 in annual gross income, this property delivers exceptional returns. Each unit features in-unit laundry, modern updates, and a well-maintained layout ideal for both tenants and long-term investors. The 2nd floor unit offers refinished hardwood floors, a new kitchen, and a renovated bathroom, along with a private balcony. The main floor features three spacious bedrooms and a full bath, while the lower-level unit includes one bedroom plus an additional office or den and a full bathroom. The lower unit is currently vacant, offering an immediate opportunity to rent at market value and further maximize income. Major improvements include a rooftop patio and new roof (2021), exterior cladding (2014), and windows (2011), ensuring minimal maintenance for years to come. The property also includes one dedicated parking spot, plus additional street parking available year-round (excluding winter months). Located in one of Ottawa's most desirable downtown neighbourhoods, close to transit, dining, shopping, and major institutions, this property stands out as a reliable income generator with strong appreciation potential. (id:37553)
4633 Albion Road
Ottawa, Ontario
Welcome to this spacious custom-built detached home offering over 3,000 sq.ft of well-designed living space on a generous 0.60-acre lot, ideally situated on a main street in a rapidly growing area near the upcoming Hard Rock Casino Ottawa. This beautifully crafted 4-bedroom, 3.5-bathroom home offers over 3,000 sq.ft of elegant, carpet-free living space, designed with both quality and comfort in mind. The main level features a bright, open-concept layout with soaring high ceilings, premium Brazilian Mahogany hardwood flooring, 18"*18"*5/8" Real Granite Stones and a modern solid maple kitchen with raised panel cabinetry perfect for family living and entertaining. A striking solid maple staircase leads to the upper level, where you'll find Ash wood flooring throughout, a spacious primary suite with a luxurious 5-piece ensuite, and three generously sized bedrooms sharing a full 3-piece bathroom. Additional features include a durable ICF foundation that offers energy efficiency & strength, a new high-efficiency furnace, an owned hot water tank, and a powerful 24 KW electric generator offering year-round efficiency and peace of mind. The full finished basement includes two large bedrooms with full-size windows, offering excellent potential to convert into a self-contained income-generating unit. A separate entrance can easily be added to maximize privacy and rental appeal. Adding even more flexibility, the property includes an unfinished coach unit (other, second attached garage) perfect for future development as a guest suite, office, or studio. Zoned RU2, this property offers a rare opportunity to operate a home-based business. The current owner already runs a business from the property and is open to selling it to a qualified buyer, making this a turnkey opportunity for entrepreneurs or investors. With city infrastructure upgrades underway, the home is already set up for future municipal service connections, adding long-term value and development potential. (id:37553)
331 Seventh Street E
Cornwall, Ontario
Excellent Investment & Owner-Occupier Opportunity in Cornwall! Discover this fantastic, well-maintained duplex presenting a great opportunity for investors and homeowners alike. The property features two distinct 2-bedroom, 1-bathroom units, each offering a spacious living space and a functional kitchen. Situated on a large lot, this property boasts ample parking for multiple vehicles and significant outdoor space perfect for gardens and a play area. With a low-maintenance exterior, you can spend more time enjoying the benefits of ownership. Its location offers convenient access to local amenities, schools, transit routes, and major highways, making it highly desirable for tenants. (id:37553)
103 - 101 Pinhey Street
Ottawa, Ontario
Welcome to the Kensington Lofts, a boutique 26 unit condo in the heart of Hintonburg. Unit 103 is a ground floor 1bed, 1bath, with 10' ceilings, huge windows, stainless steel appliances, open concept design, with bright & modern finishes and a fantastic walk in closet in the bedroom. With direct access outside, you can come and go as you please without troubling with lobbies and elevators. Hintonburg boasts a huge variety of restaurants and cafes, eclectic shops, a mix of new and old architecture and quick access to downtown with the LRT. With Little Italy & Dows Lake, China town, Westboro and the Ottawa River paths just minutes away, no wonder Hintonburg is such an "it" neighbourhood! The Kensington Lofts features a rooftop terrace overlooking the neighbourhood. (id:37553)
4 - 135 Murray Street
Ottawa, Ontario
Available November 1st! This spacious and private one generous-sized bed apartment in the Byward Market features a large and bright living room, dining space and spacious kitchen. Perfect for a couple or single professional. Nearby Restaurants, Shops, Public Transit, Bordeleau Park, the Ottawa River, Byward Market, Global Affairs, and the Ontario/Quebec border. Shared laundry on site. Unit has AC! Required: Rental Application, Photo ID and First and Last Month's Rent. (id:37553)
2403 - 1480 Riverside Drive
Ottawa, Ontario
Welcome to Unit 2403 at 1480 Riverside Drive - an expansive 2-bed, 2-bath condo with 1,488 sq. ft. in The Classics at Riviera, one of Ottawas most prestigious gated communities. This elegant residence features a grand marble foyer, formal living and dining areas flooded with natural light, and a kitchen with updated cabinets and granite countertops and a charming breakfast nook perfect for your morning coffee with the east-facing sunrise view. The oversized primary suite includes a spa-like marble ensuite with a soaker tub, separate shower, and walk-through closets. Additional highlights include a washer-dryer, full walk-in pantry, generous floor plan, and excellent in-unit storage. Unit 2403 also has underground parking near the elevators and a storage locker. Enjoy resort-style amenities including indoor/outdoor pools, a fitness centre, squash courts, tennis/pickleball courts, library, hobby rooms, BBQ patio, and 24/7 security, just steps to the LRT, hospitals, and the Rideau River trail system. (id:37553)
921 Notre Dame Street
Russell, Ontario
Prime Retail / Office Space in the Heart of Embrun!Exceptional opportunity to lease a high-visibility commercial space in one of Embrun's busiest corridors. Located directly on Notre Dame Street, this property offers outstanding exposure, ample on-site parking, and easy access for both vehicles and pedestrians - ideal for businesses seeking strong community presence and daily traffic flow.The space is well-suited for a wide range of uses including professional offices, medical or dental clinics, retail shops, service-based businesses, or boutique showrooms (subject to zoning). The layout provides flexible open-concept areas that can be customized to your operational needs.Key Features:Excellent street visibility with strong signage potentialLarge display windows offering natural light and storefront appealHigh daily traffic count and established neighbouring businessesAmple on-site and visitor parkingEasy access from major routes and just minutes from Hwy 417Modern façade with professional curb appealSuitable for a variety of commercial and retail uses Embrun is a fast-growing community in Russell Township, only 25 minutes east of Ottawa - making this location ideal for entrepreneurs, franchises, and service providers looking to expand into a thriving suburban market.Don't miss this opportunity to establish your business in a sought-after commercial corridor! (id:37553)
8014 Parkway Road
Ottawa, Ontario
Escape the hustle without straying too far! This picturesque 26-acre building lot offers the best of both worlds - tranquility and convenience. Just a short drive from the city, this expansive parcel provides ample room for your dream home, hobby farm, or future development. Whether you're envisioning a peaceful country retreat or planning something more ambitious, this lot is a blank canvas with endless potential. Zoned for rural use provides a long list of options, whether residential, agricultural or so much more! There is plenty of space to play, grow, and build, which is a rare find so close to urban comforts, situated on the edge of Greely. With approximately 828 feet of frontage and 1305 feet of depth, the property has a culvert, entrance and laneway already installed, plus a large clearing that is ready to be built on. Only 10 minutes to the Ottawa International Airport, or 25 minutes to downtown. Build your dream home on the edge of the city, with all the conveniences of city life plus peacefulness and privacy of living in the country! PROPERTY IS UNDER SURVEILLANCE. BUYERS NOT PERMITTED TO WALK THE PROPERTY WITHOUT AN APPOINTMENT (id:37553)
281 Aquaview Drive
Ottawa, Ontario
An excellent opportunity awaits with this bright and spacious 2-bedroom, 3-bathroom condominium in a desirable Orleans location. Ideally situated close to shopping, transit, schools, and a park across the street, this well-laid-out unit features an open-concept living and dining area with large windows, and access to a private balcony and steps to common area green space. The functional kitchen includes ample cabinet space and stainless steel appliances. Both bedrooms are generously sized, with each having their own ensuite bathroom. The home has been freshly painted and presents a fantastic value. With in-unit laundry, two full bathrooms, one powder room, storage space and great bones throughout, this is a promising investment or starter home in the vibrant, growing community of Avalon. Some interior photos of the home are virtually staged. Situated with no front neighbors, call for your private viewing and make it your own. (id:37553)
424 Preston Street
Ottawa, Ontario
INCREDIBLE OPPORTUNITY TO TAKE OVER A STUNNING AND FULLY EQUIPPED RESTAURANT IN THE HIGHLY SOUGHT AFTER - HEART OF LITTLE ITALY! This space is offered as a 2.5-year sublease or preferably as an ASSIGNMENT, with the option to negotiate a new long-term lease, this 1,300 sq. ft. space features a functional and fully equipped kitchen, seating for approx. 35 guests, a large and trendy fully stocked bar, 2 large washrooms, an additional prep and storage space in the basement, and separate back entrance to 3-car parking. Located on tourist-friendly Preston Street, surrounded by plenty of established restaurants, and retail, government offices and residential towers; this location provides excellent exposure and steady foot traffic. Triple-net rent is $4,200/month plus HST for Base Rent, with Additional Rent of approximately $1825.73/month plus HST. Utilities are separate. All potential tenants must purchase the restaurant assets for $65,000 and provide proof of restaurant experience and financial capability. See Attached Feature Sheet for All Assets Included in the Purchase Price. This property can also be offered as a sale of business. (id:37553)
113 - 268 Lorry Greenberg Drive
Ottawa, Ontario
Welcome home! Discover the perfect blend of comfort and convenience in this beautifully updated two bedroom condo, ideally situated in a family-friendly and centrally located neighbourhood. With a lovely balcony facing onto tranquil parkland with no direct neighbours, this home offers peaceful views and a sense of privacy rarely found in condo living. Step inside to find a bright and open layout featuring a spacious living area and a charming corner kitchen with plenty of chic cabinetry and counter space. Enjoy your morning coffee or unwind after work in your own retreat within the City! The spacious Primary Bedroom includes a convenient walk-in closet and bright windows letting the sunshine in all day long. The generous second bedroom and full bath make this home ideal for professionals (home office space if desired!), hosting guests, or anyone seeking low-maintenance living. Thoughtfully renovated, this condo boasts newer carpets, updated kitchen, and a fully modernized bathroom! Not to mention, in-suite laundry and parking included is the cherry on top! Plus easy access to public transit, schools, parks, and shopping in this popular neighbourhood. Don't miss this opportunity to move into a stylish, well-cared-for home in a sought-after community - come fall in love today! Photos taken previously. Some photos were virtually staged to show the home's potential. (id:37553)
30 Mcvittie Island
Bracebridge, Ontario
Embrace Year-Round Island Paradise: Where Lake Life Meets River Magic in Muskoka's Finest Retreat! Discover the ultimate fusion of serene lake living and invigorating river exposure-all in one extraordinary, all-season island haven, mere moments from the mainland. Perched at the mouth of the Muskoka River, this exclusive 0.6-acre gem boasts sweeping, panoramic views across legendary Lake Muskoka, with 200 feet of pristine, flat, park-like shoreline that invites endless relaxation and adventure. Imagine savoring your morning brew on the expansive wraparound porch or basking in breathtaking golden sunsets from your private dock-every instant here unfolds like a living postcard, blending the tranquil allure of lakefront bliss with the dynamic energy of riverfront excitement. This charming 4-bedroom, 2-bathroom log cabin masterfully marries rustic elegance and contemporary convenience. Arrive to a fully furnished, turn-key escape complete with a gourmet kitchen, fun water toys, a handy lawn tractor, and essential modern perks like a dishwasher, washer/dryer, and high-speed WiFi-ideal for seamless weekend escapes or luxurious long-term stays. Launch directly from your dock into unparalleled boating, paddling, fishing, and swimming across the iconic Big Three lakes: Muskoka, Rosseau, and Joseph. Enveloped by majestic towering trees, this secluded treasure thrives within a peaceful, intimate boat-access-only community of just 16properties-pure magic, profound tranquility, and the essence of authentic Muskoka living. With secure deeded mainland parking, established rental potential, and room to expand your vision, this isn't merely a cottage-it's a transformative lifestyle that harmonizesthe best of lake serenity and river vitality. Accessible by boat in summer or a quick stroll over the ice in winter, your dream Muskoka sanctuary is calling! (id:37553)
398 Coons Road
Rideau Lakes, Ontario
Being Sold By Lender under Power of Sale. Spectacular 82-acre private retreat with over 3000+ feet of waterfront on Lower Beverley Lake! Perfect for an investor looking to subdivide future buildable lots or for use as a multi-generational retreat where each generation can build its own cottage. This completely renovated 4-bed, 3-bath open-concept home offers over 3,000 ft of shoreline with panoramic lake views. Features include a brand-new gourmet kitchen, hardwood flooring, 3-season sunroom, and walkout lower level with gym/theatre area. Extensive upgrades: new heat pump, propane furnace, EV charger, tankless HWT, smart systems, and Starlink internet. Outdoor living at its finest with a 1,000 sq. ft. two-level deck, fire pit, double garage, and private dock. Trails wind through hardwood forest for hiking, sledding, or skiing. Conservation zoning offers tax benefits and future development potential. Minutes to Elgin-your private lakeside sanctuary awaits! (id:37553)
17372 Cameron Road
South Stormont, Ontario
Discover this thoughtfully designed HI-RANCH BUNGALOW with an IN-LAW SUITE set on a beautifully private 1.2 ACRE LOT with mature trees, just minutes from Cornwall and an easy commute to Ottawa. This versatile homeoffers bright, open-concept living on the main level with two spacious bedrooms, a full bath and a welcoming kitchen, dining, and living area perfect for everyday family life. The fully finished walk-out basement features a cozy family room with fireplace, a second full bathroom and a bright, self-contained in-law suite with its own kitchen and private entrance ideal for multigenerational living or rental potential. Outdoor living is just as impressive with a detached double garage (2018) that includes a bar area, offering the perfect setup for a workshop, man cave or hobby space. Enjoy evenings around the firepit or relax in the enclosed gazebo and take advantage of the storage shed for all your storage needs. Tucked away on a quiet dead-end road and set back from the street, this property includes two PINs, offering room to grow and the peace of rural living with the convenience of nearby amenities. A rare opportunity for space, privacy and flexible living all in one. A rare blend of rural charm and modern comfort this is the perfect place to call home. (id:37553)
117 Lady Lochead Lane
Ottawa, Ontario
Where Sophistication Meets Serenity. Nestled within the prestigious and storied enclave of Historic Elmwood in Carp, this exceptional 4-bedroom estate home embodies the perfect balance of elegance, privacy, and modern comfort. Set on a picturesque 2.2-acre oasis, the property offers a rare opportunity to enjoy refined country living just minutes from the heart of the city - yet worlds apart in atmosphere. Designed with timeless architecture and contemporary functionality, the expansive open-concept layout welcomes you with light, space, and effortless flow. The chef-inspired kitchen, adorned with striking quartz countertops and backsplash, anchors the home - seamlessly connecting to an inviting family room highlighted by custom built-ins and a statement fireplace. A formal dining room sets the stage for memorable gatherings, while a main floor office provides sophistication and practicality for today's lifestyle. Upstairs, a sun-filled loft offers endless versatility - the perfect space for a home studio, library, or professional office. Each bedroom is a haven of comfort and refinement, while the fully finished lower level presents exceptional possibilities with a generous recreation or gym area and a hidden secret room - ideal for a wine cellar, private retreat, or concealed getaway. Surrounded by mature trees and lush landscaping, this residence captures the essence of tranquility and grandeur. With convenient access to the 417, Canadian Tire Centre, and premier local amenities - all within 7 minutes - you'll experience the best of both worlds: urban accessibility and serene estate living. Refined country living at its finest - this is more than a home; it's a lifestyle. (id:37553)
6 Robina Avenue
Ottawa, Ontario
Spacious 5-bedroom, 4-bathroom detached home in the heart of Bells Corners, offering plenty of room for large and growing families. The main floor features a formal living and dining area, ideal for family gatherings and entertaining, along with a bright eat-in kitchen overlooking the backyard. Just a few steps up, a large family room provides the perfect space for movie nights or a kids' play area. Upstairs, you'll find four generous bedrooms, including a primary suite with a walk-in closet and ensuite bathroom. The finished basement adds even more living space, featuring a fifth bedroom, a full bathroom, and a flexible area perfect for a home office, gym, or recreation room. Outside, enjoy a double car garage and an oversized interlock driveway that can accommodate up to four vehicles. The private fenced backyard offers space for outdoor activities and family gatherings. Located in a quiet, family-friendly neighbourhood just steps from NCC Trail 24, parks, schools, and local amenities - this home is an excellent choice for move-up buyers looking for more space in a great location. (id:37553)
