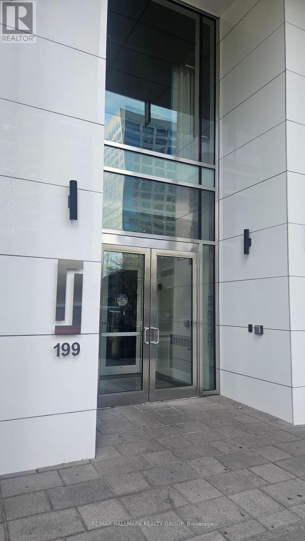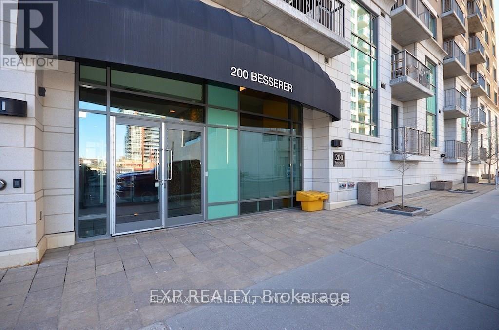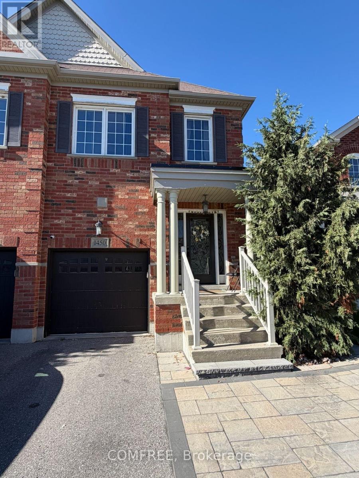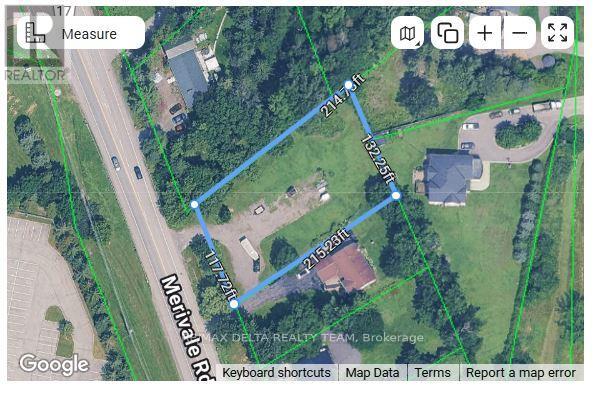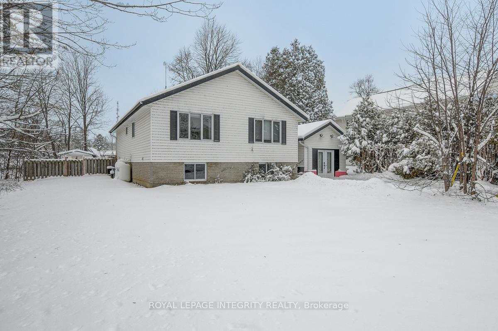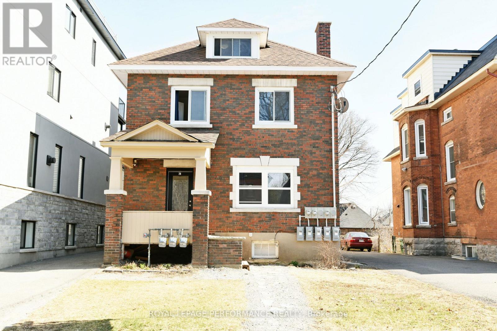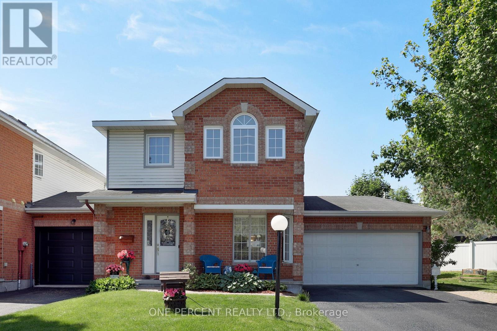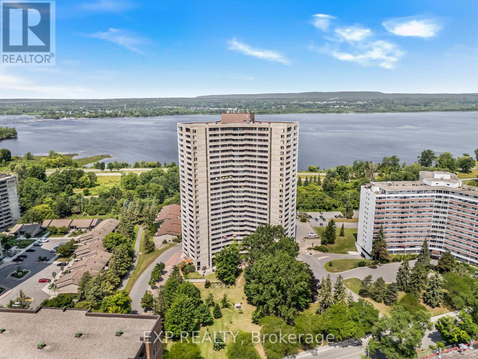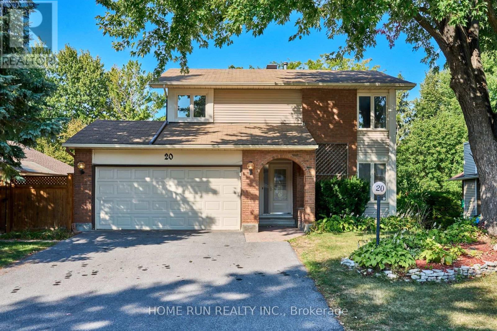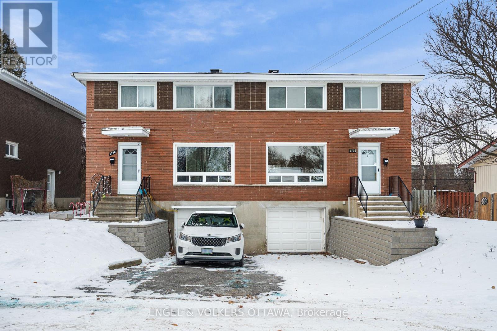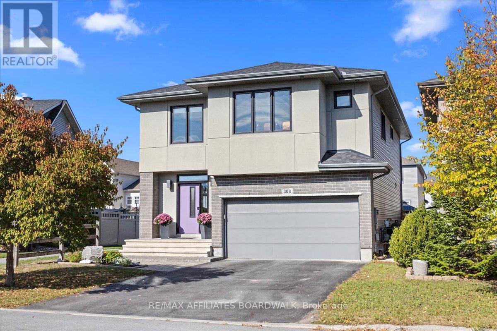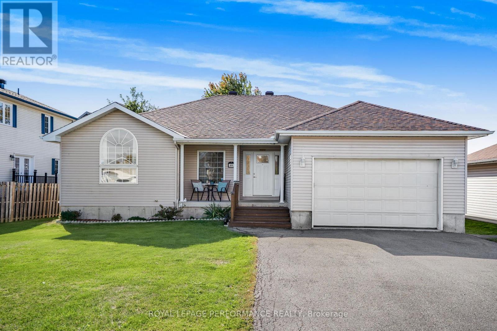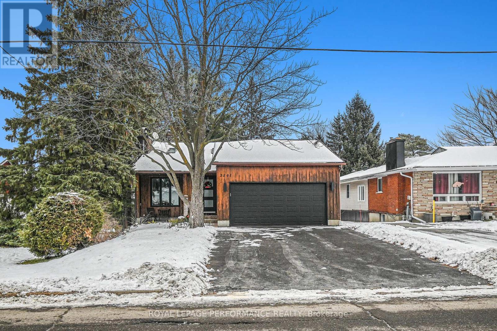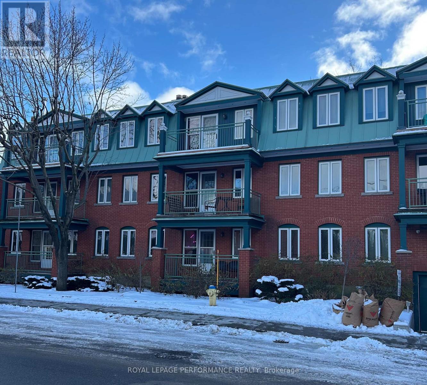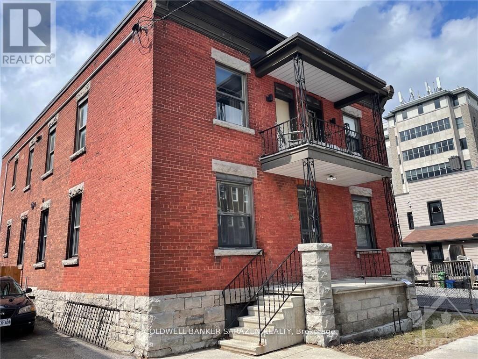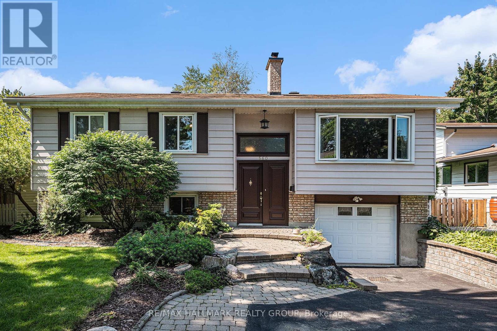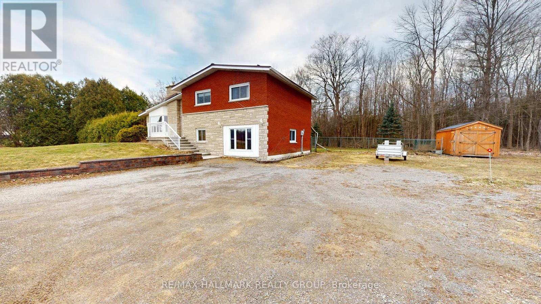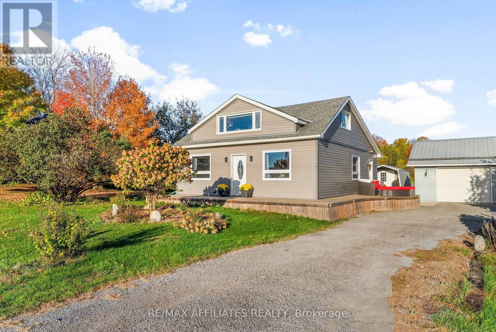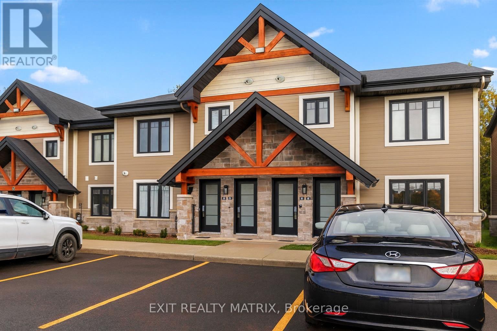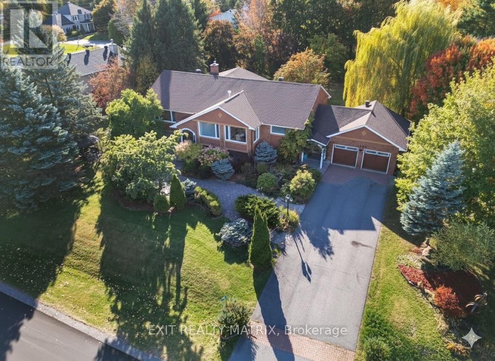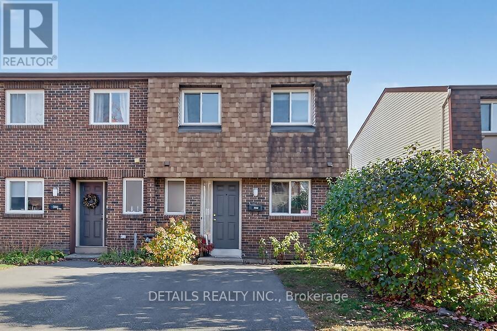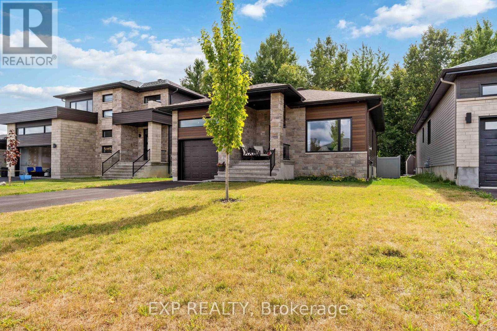1704 - 199 Slater Street W
Ottawa, Ontario
Flooring: Hardwood, Deposit: 3600, One of the most desirable condo buildings in Ottawa. The Slater is perfectly located in the heart of Ottawa, steps from shops, restaurants, Parliament Hill, the Rideau center, nightlife and public transit. This contemporary open-concept unit is gorgeous with high ceilings, oversized windows spanning the entire wall, its modern kitchen with quartz countertops. People also choose to live in the Slater for its world-class amenities including its fitness centre, game room with a pool table, spacious lounge, movie theater, and large terrace with a hot tub. (id:37553)
310 - 200 Besserer Street
Ottawa, Ontario
Beautiful All Inclusive Luxury 1+Den condo in the Heart of the Capital. Just minutes away from the University of Ottawa and the Byward Market. Comes Fully furnished as seen in photos. This suite offers granite counter tops with hardwood flooring and porcelain throughout the entire unit. Stainless steel appliances with pot lights in the kitchen. A perfect nest for students, single or coupled professionals. Amenities include, sauna, exercise room and inground pool. Indulge in Ottawa's downtown lifestyle with this unbeatable location. All utilities including wi-fi included in the price! Book your private showing today! Deposit: $4600.00 - Option to add Underground Parking for $150.00/month (id:37553)
1450 Rennie Street
Oshawa, Ontario
Rarely offered large semi-detached home built by Great Gulf, featuring nearly 1,900 sq ft plus a finished basement. Hardwood flooring on the main and second levels, with laminate in the basement. Functional layout with a formal dining room and an open-concept kitchen and family room with walk-out to deck. Upgraded kitchen with quartz countertops and pot lights throughout the main floor and basement. Finished basement includes multiple spacious areas, a 3-piece bath, storage room, and cold cellar. Primary bedroom features two walk-in closets and a 4-piece ensuite with a soaker tub and separate shower. Three additional good-sized bedrooms plus a walk-in linen closet complete the upper level. (id:37553)
2965 Merivale Road
Ottawa, Ontario
Don't wait - opportunities like this rarely come up within the city limits. It's time to build your dream home in the location you truly want to live in! This ready-to-build 0.6-acre flat lot is perfectly situated just 5 minutes from the Ottawa International Airport, Fallowfield VIA Rail Station, and all the conveniences of Barrhaven and Riverside South. A bonus - it's right across from the RCMP headquarters, New Buisiness park offering both prestige and security.Build your dream home with confidence using the city-approved building plans included in the sale, or take advantage of the provided tools and reports to design your own masterpiece. City sewer infrastructure runs along Merivale Road, ready for easy hookup. (id:37553)
888 Belfast Road
Ottawa, Ontario
Unique opportunity for owner user for a 25000 Two story building featuring 15000 of showroom and warehouse space on the main floor with 11 loading doors & 10,000 sf of office space on the second floor. 40 trailer parking spaces plus 40 cars parking. Central location near the trainyard. Easy Queensway access. 2 Acres land. Priced to sell. Available for use immediately. (id:37553)
446 Harvest Valley Avenue
Ottawa, Ontario
Turnkey condo with LOW Fees in the heart of Orleans! Welcome to this updated lower end unit in the popular Avalon neighbourhood. Freshly repainted throughout, this 2 bedroom, 2.5 bath condo features updated ensuites in both bedrooms and backs onto a school, offering privacy and a peaceful setting. The open-concept living and dining area boasts hardwood floors, a cozy gas fireplace and plenty of natural light. Step out onto your private balcony, ideal for relaxing or entertaining. The kitchen features oak cabinetry, granite countertops, tile flooring, backsplash and stainless steel appliances. The spacious primary bedroom offers updated laminate flooring and a 3 pc ensuite with a large glass walk-in shower, while the second bedroom also has its own ensuite, perfect for guests or shared living. Berber carpeting provides comfort on the stairs and in the second bedroom. Additional features include central AC and 1 assigned parking space (#155). Conveniently located within walking distance to schools, parks, and transit, and close to shopping, recreation and more. Ideal for first-time buyers, investors, or downsizers, this move-in-ready condo combines comfort, style, and a fantastic location! (id:37553)
34 Bennett Street
Edwardsburgh/cardinal, Ontario
Welcome to 34 Bennett St, located in the heart of Spencerville! This charming 3+1 bedroom, 1 bathroom raised bungalow sits on a large, private lot with no rear neighbours, just steps from all local amenities.The bright main floor features an open-concept living and dining room with hardwood floors, perfect for family living and entertaining. The kitchen offers an abundance of cupboard and counter space, while each of the spacious bedrooms includes a ceiling fan for comfort. The main bathroom is well-appointed with a shower/tub combo and double sinks.The partially finished lower level provides plenty of potential, boasting a large rec room, oversized laundry and storage area, and an additional bedroom. The attached garage has been insulated and transformed into a beautiful yoga studio with separate access, offering flexible use to suit your lifestyle.Outside, the large backyard is private and surrounded by mature trees, with endless possibilities to create your own outdoor oasis. Updates include a furnace and A/C (2019), giving peace of mind for years to come. A wonderful opportunity to enjoy small-town charm with easy access to everyday conveniences - don't miss it! (id:37553)
26 Aylmer Avenue
Ottawa, Ontario
Incredible investment opportunity in Old Ottawa South! Large multi-unit on expansive 30' x 161' lot newer 3,000 sqft addition containing 3 additional apartments plus main front house. All 4 apartments tenanted. One 3-Bedroom unit, two 2-Bedroom units and one 1 Bedroom unit. The older front of home unit has been updated with hardwood floors, granite countertops and newer cabinetry and updated bathroom - it has it's own Furnace (2020), A/C (2017) and Hot Water Tank (Rental). New addition completed in 2017 with 2 Furnaces and 2 Central Air units. 3 Hydro meters, 3 gas meters and 1 water meter. All units have in-unit laundry. Sump pump 2017, Roof 2017. City of Ottawa has suggested plan of a 5-plex for potential income increase. Building is legal as it stands. Current total gross monthly rental income is $11,349.31. Motivated vendor (id:37553)
127 Bridlewood Drive
Ottawa, Ontario
Exceptional end-unit home featuring 3 spacious bedrooms and 2 bathrooms. Nestled on a Premium Lot surrounded by mature trees, this home offers privacy, tranquility, and a true connection with nature. Beautifully updated, the home now includes brand-new stainless steel kitchen appliances, a washer and dryer, and a new high-efficiency furnace (2025) for peace of mind and comfort. Three newly installed windows further enhance the abundance of natural light that flows through the open-concept living spaces. The fenced backyard provides the perfect private retreat-ideal for entertaining, gardening, or relaxing outdoors. With plenty of space, you could easily imagine adding a hot tub, pool, or even a Tiki bar for your own personal paradise. One of the older trees has also been safely removed to open up the yard while maintaining its natural charm. The kitchen features a central island and a cozy breakfast nook. DOUBLE GARAGE ensures privacy and additional storage. This quality home combines the best of modern updates, space, and nature. Don't forget to check out the FLOOR PLANS and 3D TOUR. Call your Realtor to book a showing today! (id:37553)
1501 - 1081 Ambleside Drive
Ottawa, Ontario
This 2-bedroom, 1-bathroom condo combines comfort, convenience, and community in one exceptional package. Bright and airy with sweeping north-facing views, the unit features a dedicated dining area, a functional kitchen with a pass-through to the spacious living room, ideal for entertaining, and access to an oversized balcony. Both bedrooms offer ample closet space, and an in-unit storage closet & full bathroom completes the layout. Beyond your front door, residents enjoy a vibrant social calendar, including club meetups and nightly socials held either in the cozy lounge or on the inviting outdoor patio. First-class amenities include a saltwater indoor pool, woodworking shop, sauna with shower-equipped changing rooms, a state-of-the-art fitness centre, beautifully appointed party room with full kitchen and dishware available for rent, a convenient car wash bay in the underground garage, and more. Condo fees offer outstanding value - covering high-speed internet, cable TV, heat, hydro, and water. Simply move in and enjoy! Nestled near the Ottawa River Parkway, you'll have scenic walking paths at your doorstep, with coffee shops, restaurants, and shopping just a short stroll away. Plus, the upcoming New Orchard LRT station will be only a 5-minute walk offering quick access across the city. (id:37553)
20 Thiessen Crescent
Ottawa, Ontario
Exceptional property in the Katimavik community of Kanata, set on a Premium Oversized 62 WIDE LOT, and Backing onto Green Space with Parks and Trails, offering the Ultimate Privacy with NO BACK Neighbors. This home has been recently renovated, featuring an updated kitchen, premium flooring, and fresh paint throughout. The exterior is fully landscaped with an extended interlock driveway at the front, providing extra parking. At the back, enjoy a large deck with a gazebo, perfect for outdoor living and entertaining. Inside, the main level begins with a welcoming foyer highlighted by a stunning circular staircase, leading into a spacious living room with a formal dining area to the right. At the heart of the home, the updated kitchen boasts granite countertops, hardwood cabinets, functional pots and pans drawers, and a breakfast area overlooking the backyard. The cozy family room is located at the back of the property, complete with pot lights and a fireplace, while the laundry room adds convenience on the main level. Upstairs, youll find three generous bedrooms. The primary suite includes an ensuite bath, while the two secondary bedrooms shared the full main bathroom. The finished basement extends the living space with a recreation room, an additional bedroom, and more storage space. Enjoy the sunshine and privacy of a fully fenced, west-facing backyard with no back neighbors. Surrounding to top-ranked schools such as Earl of March SS, and Holy Trinity HS. Prime location: backs onto parks, with a primary school directly across the street, walking distance to multiple playgrounds, and just a 10 minute walk to Walter Baker Park and Toboggan Hill. A quick 5-minute drive brings you to Costco, Centrum, and Highway 417, while the Kanata high-tech sector is only 10 minutes away. (id:37553)
2726-2728 Colman Street
Ottawa, Ontario
An exceptional opportunity to own two semi-detached homes side-by-side - an ideal option for investors or owner-occupiers seeking rental income potential. Each unit features 4 bedrooms and 1.5 bathrooms, private fenced yards, garages with basement access, and unfinished basements with in-unit laundry. One unit is vacant and freshly updated, showcasing a modernized kitchen with stainless steel appliances and refreshed bathrooms-ideal for immediate occupancy. The second unit is tenanted, providing stable rental income from day one. With solid fundamentals and the opportunity to add value through future upgrades or modernization, this property is a smart long-term hold. The vacant unit is easy to show; the tenanted unit will be available for a second viewing upon accepted offer. A rare opportunity to invest, add equity, and create value-all in one property. (id:37553)
308 Equine Way
Ottawa, Ontario
Welcome to your own private retreat in one of Kanata's most sought-after neighbourhoods! This Cardel-built, 4-bedroom home is loaded with upgrades and thoughtful design throughout. The main living area impresses with two-storey ceilings, a floor-to-ceiling stone fireplace, and abundant natural light. The chef's kitchen features custom cabinetry, a quartz island, and high-end appliances. Upstairs, discover four spacious bedrooms, second-level laundry, brand new carpeting, and a new hardwood staircase with runner. The primary bedroom enjoys its own private wing, while the custom built-in mudroom adds everyday functionality for the entire family. Outside, relax in a $120,000 backyard retreat complete with a saltwater pool, professional hardscaping, and access to a scenic walking path. The unfinished basement provides excellent storage and includes a bathroom rough-in for future potential. With in-ceiling speakers, custom lighting, and designer finishes throughout, there's nothing to do but move in and enjoy! *Fourth bedroom currently being used as family room. (id:37553)
40 Lori Lane
North Dundas, Ontario
Welcome to 40 Lori Lane! Located steps to the charming village of Chesterville, this spacious 3+2 bedroom home offers the perfect blend of comfort, style, and small-town living. The open-concept main level is ideal for family gatherings and entertaining, featuring bright, airy spaces that flow seamlessly from the kitchen to the living and dining areas. The primary bedroom is a true retreat, boasting a large 4-piece ensuite and an impressive 5 ft x 9 ft walk-in closet off the bathroom. The finished basement adds incredible versatility, complete with a large family/games room, a cozy living area, two guest bedrooms, and a 3-piece bathroom-perfect for visitors or extended family. An oversized attached garage provides ample space for vehicles, tools, or hobby storage. Located just steps from the South Nation River, this community is a dream for fishing or boating enthusiasts, and is conveniently close to schools, parks, shops, grocery, LCBO and all amenities Chesterville has to offer. Chesterville is known for it's community feel and is proud each year to offer locals and visitors "The Waterfront Market" which is dedicated to bringing the community of Chesterville a rich, dynamic and fresh farmers market experience. Located on the redesigned waterfront, a talented variety of local farmers, makers, producers, crafters, artisans, and small business owners will have their products and goods displayed. It's a beautiful sense of community that is focused on neighbours, agriculture and family! Move-in ready and waiting for its next family-don't miss your chance to call this wonderful property home! A/C 2021, Furnace 2023, Roof 2017/18. 24 Hours Irrevocable on all offers. (id:37553)
2141 Boyer Road
Ottawa, Ontario
Welcome to this bright and sizeable bungalow located in the heart of Orleans! The main level features an inviting open-concept design with HARDWOOD flooring (2022) throughout the living and dining areas. A cozy fireplace with stylish rustic mantel (2022) and VAULTED ceilings with three skylights create a warm, sun-filled atmosphere that enhances the sense of space. The bright kitchen provides plenty of cabinetry, Pantry and direct access to the deck and beautifully landscaped backyard - a perfect place to relax or entertain. There are three bedrooms on the main floor, including a primary suite complete with a walk-in closet and a RENOVATED modern 3-piece ENSUITE (2022) featuring an oversized shower with a tasteful mosaic tile design. A second NEWLY RENOVATED CHIC 4-piece main bathroom (2025) adds convenience for family or guests. The front foyer includes ceramic tile flooring (2022), a walk-in closet, and there's a handy pantry located just off the kitchen hallway. The finished lower level extends the living space with a large recreation room featuring laminate flooring, built-in Kitchenette, and a sink/wet bar area. You'll also find three additional bedrooms, another renovated 3-piece bathroom with a shower, and a combined laundry/utility room. Outside, the home is framed by a beautiful interlock walkway (2024) and welcoming front porch. The private backyard is fully fenced and hedged, featuring a deck, gazebo, landscaped flower beds, trees, shed (2023) and a charming flagstone raised patio - ideal for outdoor enjoyment. Notable UPDATES include: a brand-new Furnace (2025), Central Air Conditioner (2025), new Windows (2025), Patio Door (2025), Front Door (2023), Roof (2013), ensuring comfort and peace of mind. Perfectly situated within walking distance to neighbourhood parks and the many amenities, shops, and restaurants along Innes Road, this home offers both comfort and convenience! (id:37553)
304 - 100 Bruyere Street
Ottawa, Ontario
Welcome to this bright and spacious 3-bedroom condo nestled in a charming full brick building. This top-floor end unit is bathed in natural light thanks to twin skylights and expansive architectural windows with wide ledges - perfect for plants, decor or simply to enjoy the serene outlook. The open-concept living and dining area is designed for comfort and style, featuring a cozy wood-burning fireplace and direct access to a large private balcony that overlooks the peaceful end of Bruyere Street. The fabulously updated kitchen offers beautiful quartz counters, stainless steel appliances, ample cabinetry and modern finishes that will delight any home chef. The primary bedroom is a true retreat, highlighted by oversized windows with deep sills that not only enhance the airy feel of the room but also provide a charming space for decorative accents. A full bathroom with a double-sink vanity sits conveniently nearby. Two additional bedrooms offer flexibility for children's rooms, guests or a home office, ensuring plenty of space without compromise. Practicality meets convenience with in-unit laundry, one underground parking space and a private storage locker. Residents also enjoy access to a shared outdoor patio with seating and the use of a barbeque - creating the perfect setting for entertaining or unwinding with friends. Whether you're seeking a smart investment property or a family-friendly home with room to grow, this home delivers exceptional value. Ideally located within walking distance to cafes, artisan bakeries, numerous restaurants, shops along Sussex Drive, the Royal Canadian Mint, Embassies, the National Art Gallery and the ByWard Market. The lifestyle open to you here is unmatched. Some photos have been virtually staged. Available For Rent and For Sale. (id:37553)
1 - 58 Parent Avenue
Ottawa, Ontario
Completely Renovated 2 bdrm apt on quiet St just north of Byward Market. High ceilings, top finishing with Stainless Steel Appliances, Quartz counters, custom cabinetry, new wide plank flooring, in suite laundry, walk up entry, private yard and back deck. Beatifully appointed and bright with preserved character and over 150K in recent improvements. Heat included. No on site parking (id:37553)
560 Buchanan Crescent
Ottawa, Ontario
Welcome to 560 Buchanan Cres located in the highly sought-after Beacon Hill N. neighbourhood sitting very close to many amenities, shopping, walking/biking paths, top-rated schools, 15 minutes to downtown, & so much more! This large single detached home offers hardwood floors throughout, renovated kitchen & large fully fenced-in backyard. Main level features: large sun-filled living/dining areas, kitchen with stainless steel appliances, tons of counter/cabinet storage, 2 spacious bedrooms with Primary on the main level, full 4PC bath with 2-person soaker tub & separate stand-up glass enclosed shower w/rainfall attachment. Lower level boasts large rec room w/large windows which keep it bright, a 3rd bedroom, 2nd full bathroom, inside access to the garage & tons of storage. Backyard offers an over-sized deck with surrounding perennial garden. Tenant pays all utilities. Available immediately! (id:37553)
6034 County Rd 29 Road
Elizabethtown-Kitley, Ontario
Welcome to this beautiful 3-bedroom home featuring a spacious family room with a stunning cathedral ceiling-perfect for relaxing or entertaining. Step outside to a generous, fully fenced backyard complete with a large deck wrapped around the swimming pool, offering the ideal outdoor oasis.An Amish-built shed provides additional storage or workspace, and the convenient horseshoe driveway adds both charm and functionality.Inside, you'll find gleaming hardwood floors throughout, an updated kitchen with modern finishes, and two refreshed bathrooms that blend style and comfort. (id:37553)
3410 County 21 Road
Edwardsburgh/cardinal, Ontario
Picturesque property just outside of Spencerville, this extraordinary 1-1/2 storey home redefines rural living. Set on a beautifully landscaped one-acre lot surrounded by open fields; the property's conservative exterior gives little hint of the exceptional design and craftsmanship waiting inside. Every detail of this home has been thoughtfully executed, showcasing first-class artistry and one-of-a-kind features throughout, displaying a true professionals craft and pride of ownership. A spacious mudroom with staircase to lower level, & slick 3pc. bath conveniently located off the entrance.The gourmet kitchen featuring bamboo custom cabinetry, granite countertops & breakfast island flowing into the open concept dining/living area with a modern fireplace & gorgeous views. An EXQUISITE WALNUT STAIRCASE with sleek glass railings-truly a functional work of art and a statement! From the hidden slipper drawer to the uniquely shaped cutouts below - definitely one-of-a-kind! A main-floor bedroom offers convenience & the 5pc contemporary bath design & finishes are sleek & tasteful! The second-level loft serves as a serene primary suite with an oversized walk-in closet & private two-piece ensuite. This level could be redesigned to 2 bedrooms or a teenage suite with primary on first level. The lower level also with a custom staircase hosts the laundry, and ample storage. Outside, enjoy peaceful country evenings on the wraparound deck, surrounded by lush gardens and wide-open views. The heated garage & workshop provide ample space for vehicles, hobbies, and creative pursuits. Additional outbuildings for storage of toys & bunkie potential. Deceivingly offering over 1,400 sq. ft. of finished space, this home blends comfort, artistry, and purpose in perfect harmony. It's a rare opportunity to own a property where craftsmanship and lifestyle come together in a way that simply cannot be replicated. Just moments to all the amenities the growing village of Spencerville offers! (id:37553)
410 - 99 St Moritz Trail
Russell, Ontario
OPEN HOUSE SUNDAY NOVEMBER 30TH 2-4PM. This upper-level 2-bedroom, 1-bathroom condo is modern, bright, and move-in ready, offering no rear neighbours, park views out front, and direct access to walking paths and green space. Inside, you'll find tall ceilings, radiant heated floors, and an open-concept layout with quartz countertops, sleek cabinetry, and in-unit laundry. Both bedrooms are spacious, and the oversized bathroom adds a touch of comfort. Designed for convenience, this smart home features automated window blinds, smart lighting, and integrated systems. Also includes a private porch with storage, dedicated parking, and a prime location near highways, shopping, and dining in a fast-growing community. (id:37553)
1100 Moffatt Drive
Ottawa, Ontario
Welcome to Cumberland Estates, a highly sought-after neighbourhood where this magnificent red brick residence stands as the extraordinary foundation for your legacy. Featuring four bedrooms and three bathrooms, the home's expansive, light-filled main level immediately sets a tone of functional sophistication, anchored by a designer gourmet kitchen fitted with striking granite countertops and seamlessly integrated appliances. Architectural elegance define the common areas: two voluminous sitting rooms bask in light from vast windows and center around a majestic fireplace, complemented by a substantial dining room and a dedicated home office space. Beyond the central space, a true sanctuary awaits: the generous primary bedroom suite boasts private patio access, a walk-in closet, and a dedicated ensuite complete with a restorative 2-person jacuzzi tub. This private oasis extends outdoors to a large, sun-filled back porch featuring a hot tub, perfect for relaxing evenings or hosting amazing gatherings and gourmet barbecues. The lower level is an entertainer's delight, providing a sprawling family room vast enough for any family fun, alongside three additional spacious bedrooms and abundant storage. Sited on one of the subdivision's most enviable, mature lots, framed by large, towering trees and boasting an oversized two-car garage, this community offers a peaceful retreat just moments from city amenities and a short, desirable commute to downtown. This highly upgraded canvas, constructed with quality materials - from rich hardwood and granite to sleek tiling welcomes your personal touches to effortlessly transform into your DREAM million-dollar estate. Virtually modified pictures have been included to vividly illustrate the breathtaking potential and design versatility of this bright and spacious home. Don't miss out, book your private showing today! (id:37553)
128 - 3112 Olympic Way
Ottawa, Ontario
END UNIT! Carpet free (except the stairs to basement). Conveniently located to almost everything! 3112 Olympic Way is a well-maintained 3-Bedroom, 2 Bathroom end-unit townhome located in a quiet & convenient neighbourhood just East of Bank St. The main floor includes a kitchen, powder room w/ newer toilet, and an open concept dining and living room with a door which leads to the fenced back yard. The second floor features 3 good sized bedrms, the larger size primary bedroom features 3 closets. A 4-piece bathrm w/ newer toilet are all on second floor. You are going to love the bonus rec room in the basement level along w/ the convenience of the laundry room. The Furnace, AC, and Hot water tank were all upgraded in 2021. The home features quality laminated flooring on the main level w/ hardwood floors upstairs in the hallway. Short walk to Bank Street to go shopping. Close to public transit. Condo fees include windows, doors, roof, water, exterior, building insurance, lawn care & snow removal on street. As Per Form 244 Please allow 24-hour irrevocable on all offers. (id:37553)
394 Dore Street
Casselman, Ontario
Discover 394 Doré - a brand-new, design-forward custom bungalow that delivers the kind of freshness, style, and flow that buyers search for but rarely find. This home doesn't just check boxes - it leaves an impression.Step into a bright, modern, open-concept layout where every detail feels intentional. The chef-inspired kitchen steals the spotlight with its clean lines, contemporary cabinetry, and sleek finishes that elevate the entire main level. The living and dining areas blend seamlessly, creating a space that feels both spacious and effortlessly sophisticated.The main floor features two impressive bedrooms along with a boutique-style full bathroom finished with hotel-inspired fixtures and modern design touches. Head downstairs to the fully finished lower level and you'll find an unexpected luxury: a spa-calibre bathroom with a calming, retreat-like atmosphere.The backyard is generous and wide open, offering endless potential for outdoor living, gardening, or future customization. Situated in a quiet, welcoming community, this home offers quick access to amenities, parks, shops, and major routes - the perfect blend of comfort and convenience.With its fresh build, elevated finishes, and standout layout, 394 Doré brings a level of style and quality that sets it apart from other homes in the area. (id:37553)
