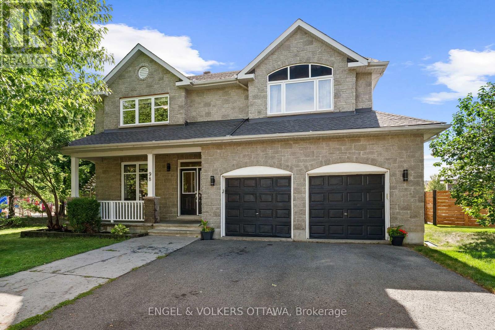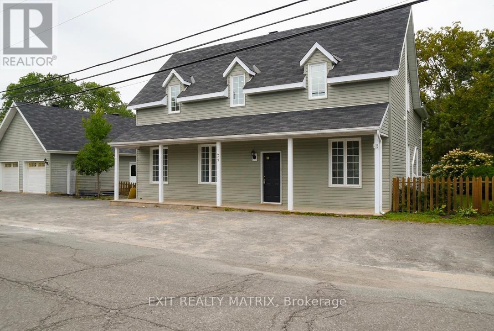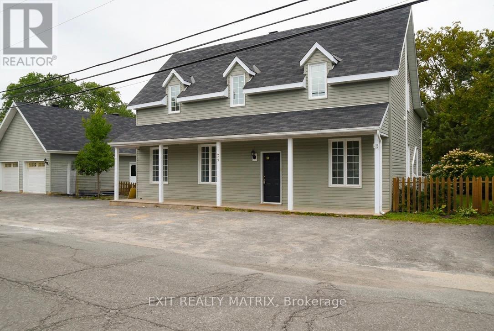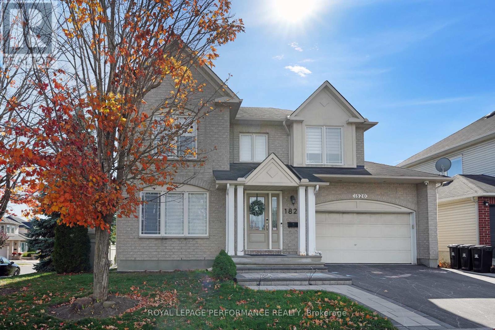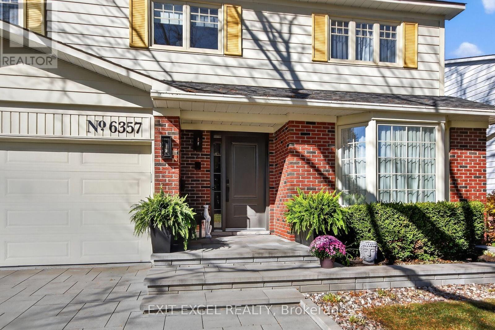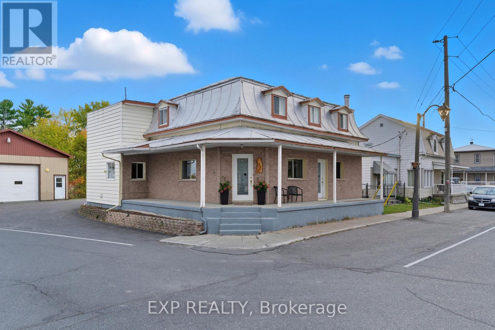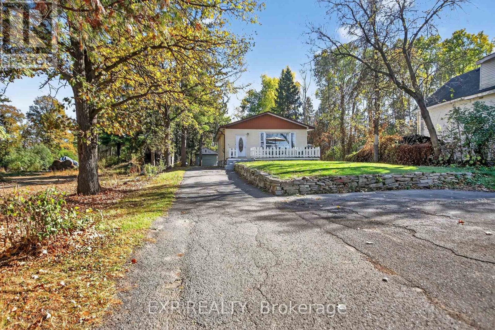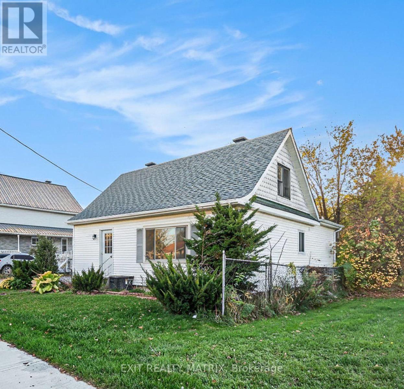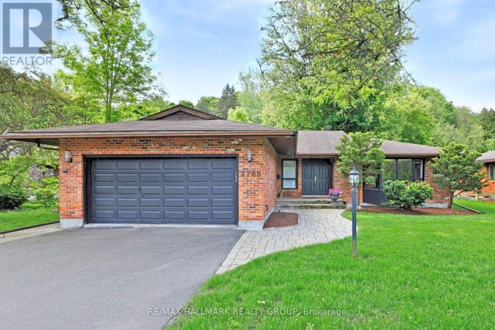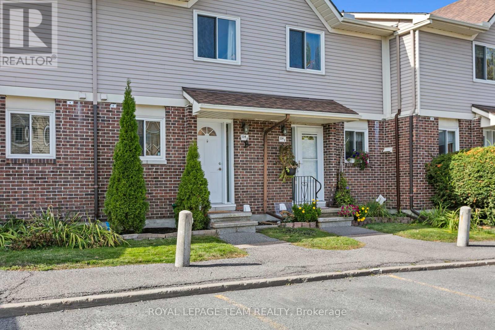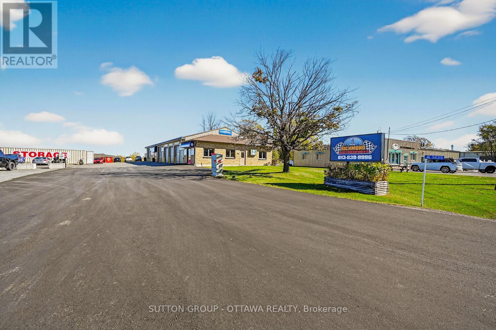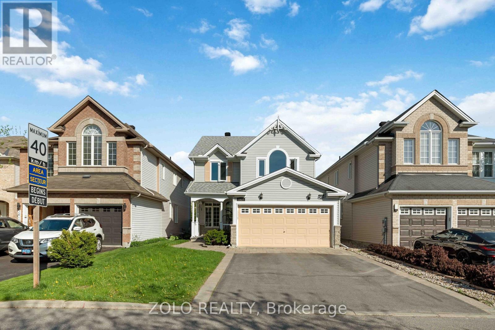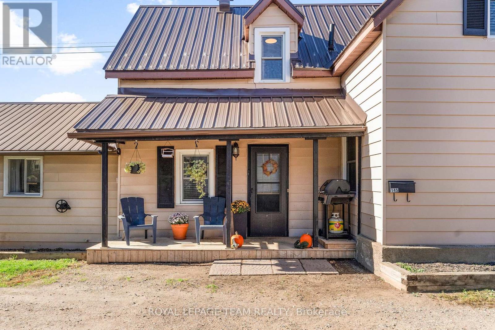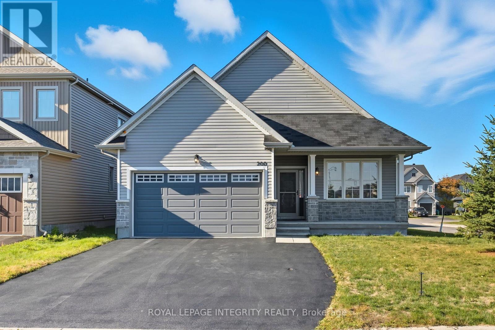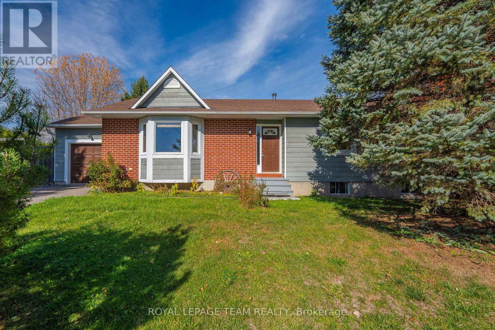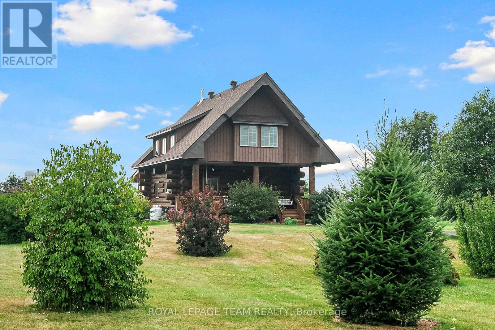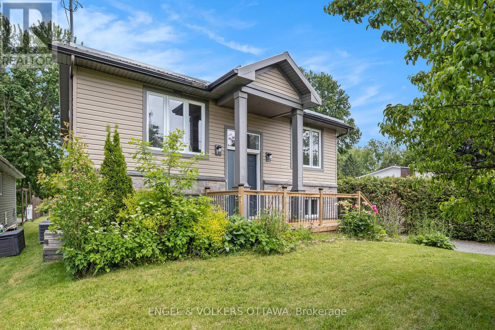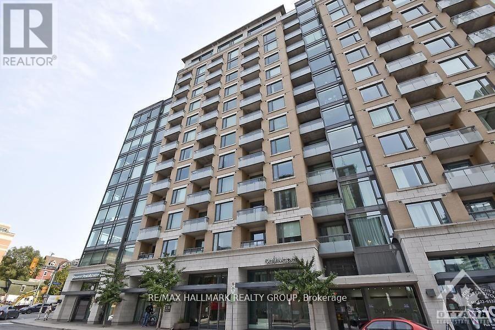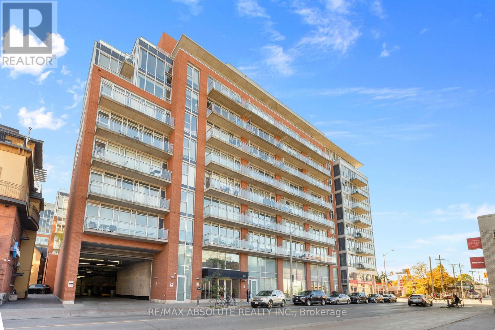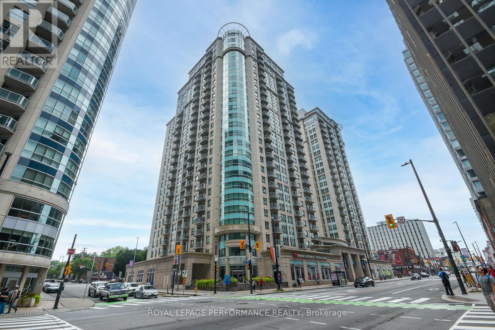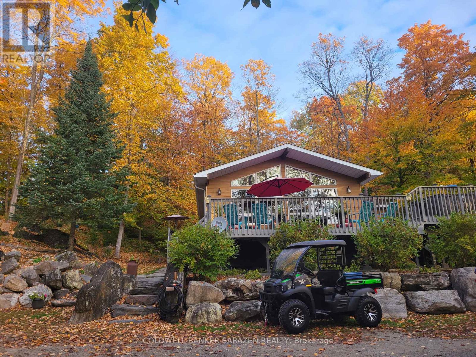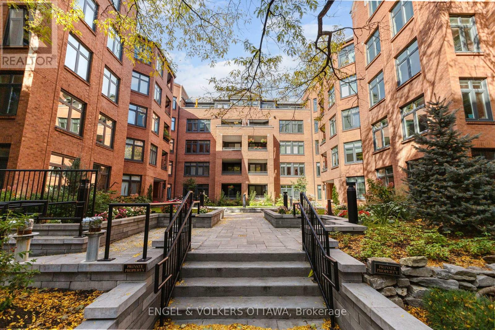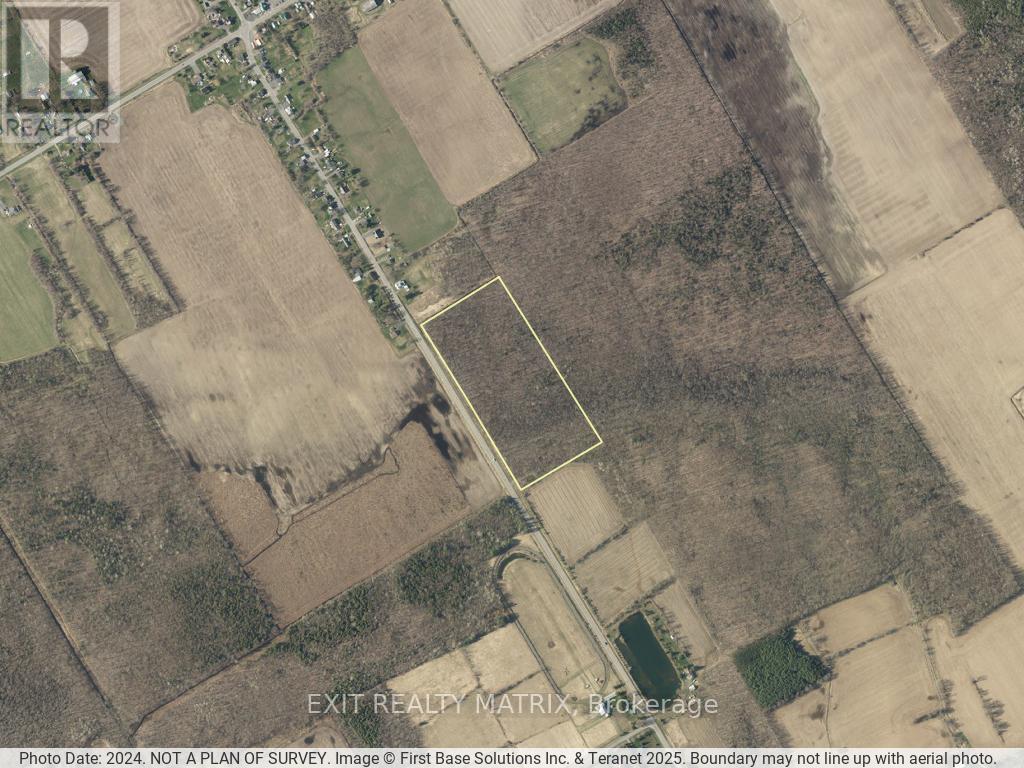98 Anfield Crescent E
Ottawa, Ontario
Welcome to this expansive 5+1 bedroom, 4 bathroom family home in one of Barrhaven's most desirable neighbourhoods. With a thoughtfully designed layout and incredible indoor-outdoor living, this property is perfect for a growing family offering 4400 sq ft of living space.The main floor boasts a striking two-storey formal living room, elegant dining room, a spacious family room with fireplace, and a bright home office. The large eat-in kitchen, complete with ample cabinetry and counter space, opens seamlessly to the family room and overlooks the backyard. A beautiful sunroom extends the living space and leads to the oversized yard. Upstairs, the primary retreat features two walk-in closets and a luxurious 5-piece ensuite. Four additional well-sized bedrooms and a full bath complete the level. The fully finished basement offers incredible versatility with an additional bedroom, bathroom, expansive rec room, dedicated office/study, and convenient direct access from the garage. Outside, the backyard is truly an entertainers dream with a heated saltwater pool, outdoor kitchen, deck, gazebo, outdoor fire pit, backing onto the school yard and siding onto the park! This rare find offers both space and lifestyle in a family-friendly setting. Pool Liner 2025, Roof 2024, Carpeting 2025. Furnace 2025 (id:37553)
1429 Meadow Drive
Ottawa, Ontario
Incredible Investment Opportunity! This beautifully renovated, fully tenanted income property offers multiple revenue streams on a sprawling 1.09-acre lot in the heart of Greely. Boasting VM-3 zoning, this versatile property provides endless potential for investors. The main house features two beautifully updated residential units: Unit A: A spacious 4-bedroom, 1.5-bath unit with soaring 10-ft ceilings in the living room, generating $2,850/month. Unit B: A cozy 1-bedroom, 1-bath unit, bringing in $1,800/month. Additional income sources include: Insulated 2-bay garage: Renting for $1,431/month. Commercial-grade, fully insulated Quonset hut: Featuring 1,800 sq. ft. of warehouse space with two man doors and two garage doors, 200 amp panel, leased at $2,375/month + propane. Cap Rate of 7.55%%, this property is both a stable and high- potential addition to any investment portfolio. Cash flow of about $1,802/mth. 1.42 DSCR. ROI over 17.63%. The huge fenced lot, bordered by a creek, offers beautiful landscaping, ornamental trees, perennial gardens, and plenty of space for vegetable gardens, play structures, or pets. Located just 16 minutes from the Ottawa International Airport and 7 minutes from Findlay Creeks shopping district, this property is conveniently close to schools, parks, the library, grocery stores, and the post office. Steeped in history, the "Old Post" has served as a post office, country store, and village center for over a century. Whether you're looking to expand your investment portfolio or explore new business opportunities, this rare find is not to be missed! Village Mixed-Use (VM3) zoning allows for residential and non-residential uses including: community centre, day care, food production, municipal service centre, personal service business, restaurant and retail store. Call today for more details or to book a viewing! (id:37553)
1429 Meadow Drive
Ottawa, Ontario
Incredible Investment Opportunity! This beautifully renovated, fully tenanted income property offers multiple revenue streams on a sprawling 1.09-acre lot in the heart of Greely. Boasting VM-3 zoning, this versatile property provides endless potential for investors. The main house features two beautifully updated residential units: Unit A: A spacious 4-bedroom, 1.5-bath unit with soaring 10-ft ceilings in the living room, generating $2,850/month. Unit B: A cozy 1-bedroom, 1-bath unit, bringing in $1,800/month. Additional income sources include: Insulated 2-bay garage: Renting for $1,431/month. Commercial-grade, fully insulated Quonset hut: Featuring 1,800 sq. ft. of warehouse space with two man doors and two garage doors, 200 amp panel, leased at $2,375/month + propane. Cap Rate of 7.55%%, this property is both a stable and high- potential addition to any investment portfolio. Cash flow of about $1,802/mth. 1.42 DSCR. ROI over 17.63%. The huge fenced lot, bordered by a creek, offers beautiful landscaping, ornamental trees, perennial gardens, and plenty of space for vegetable gardens, play structures, or pets. Located just 16 minutes from the Ottawa International Airport and 7 minutes from Findlay Creeks shopping district, this property is conveniently close to schools, parks, the library, grocery stores, and the post office. Steeped in history, the "Old Post" has served as a post office, country store, and village center for over a century. Whether you're looking to expand your investment portfolio or explore new business opportunities, this rare find is not to be missed! Village Mixed-Use (VM3) zoning allows for residential and non-residential uses including: community centre, day care, food production, municipal service centre, personal service business, restaurant and retail store. Call today for more details or to book a viewing! (id:37553)
1820 Appleford Street
Ottawa, Ontario
Experience modern living in this beautiful newly constructed lower level suite legal duplex offering a bright and spacious 2-bedroom, 1-bathroom, with private laundry and a separate entrance. Perfectly designed for professionals or executive tenants, this home combines style, comfort, and convenience in one of Ottawa's most desirable neighbourhoods.The open-concept layout features large windows allowing abundant natural light, sleek finishes, and a contemporary kitchen equipped with stainless steel appliances. Enjoy the comfort of soundproof construction, in-unit laundry, and efficient heating and cooling systems for year-round enjoyment.Located in the quiet and family-friendly Beacon Hill North community, this property offers easy access to downtown Ottawa, Ottawa River Parkway, Colonel By Secondary School, and the National Research Council. Commuting is a breeze with quick access to Highway 174, OC Transpo, and the upcoming LRT station nearby.A short drive or walk will take you to Costco, Metro, Loblaws, restaurants, cafés, and fitness centres, making day-to-day living incredibly convenient. Enjoy nearby parks, bike paths, and the serenity of mature tree-lined streets - a perfect balance of city living and suburban tranquility.Ideal for discerning tenants seeking a refined and low-maintenance lifestyle in a premium location. (id:37553)
1010 Brian Good Avenue
Ottawa, Ontario
Welcome to 1010 Brian Good Ave! This stunning, nearly-new home 5 Bedroom with a DEN/Loft boasts over 3,300 sq. ft. of meticulously designed living space. As you enter the main floor, the soaring 9' ceilings create an immediate sense of elegance, making you feel right at home. The updated kitchen is a chefs dream, with a spacious granite island and rich, dark wood cabinetry. Upstairs, you'll find four generously-sized bedrooms, two full bathrooms, and a loft that can easily serve as a second living area, providing even more space for your family. Natural light flows abundantly throughout the home, enhancing its bright, airy feel. The primary bedroom offers a peaceful retreat with a walk-in closet and plenty of privacy from the other well-sized rooms. The conveniently located second-floor laundry room adds to the home's functionality. The finished basement includes a legal bedroom and full bath, along with a versatile recreation area perfect for a home office, gym, playroom, or entertainment space. This homes prime location offers easy access to schools, restaurants, public transit, shopping, and major highways (417 & 416 exits). Don't miss out on this exceptional home, featuring many high-end upgrades and superior craftsmanship that's evident from the moment you step inside. The property has a fenced backyard. Welcome Home! (id:37553)
6357 Mattice Avenue
Ottawa, Ontario
Welcome to 6357 Mattice Ave ~ a beautifully updated family home in the heart of Orléans, nestled in a mature, tree-lined community known for its friendly neighbours, nearby parks, and top-rated schools. With nearly 2,900 sq ft of beautifully finished living space spread across three levels, there's room for everyone to live, work, and unwind in comfort. Steps from Cathedral Park and a short drive to a full range of nearby amenities, this home offers both lifestyle and location. Inside, the inviting foyer leads to bright, stylish living spaces filled with natural light. The open-concept living and dining rooms feature elegant lighting and hardwood floors, perfect for entertaining. The cozy family room with its stone-clad gas fireplace provides a warm gathering place for movie nights or quiet evenings. The renovated kitchen blends modern design with function ~ quartz counters,top of the line stainless appliances, a centre island with seating, and timeless cabinetry. Upstairs, you'll find spacious bedrooms including a fourth bedroom currently used as a second walkin, previously a bedroom, den, and nursery ~ offering excellent flexibility. The lower level extends the living space with a large rec room that once served as a home theatre, complete with 108" projection screen, a fifth bedroom, plus a spa-inspired bathroom featuring heated floors and built-in speakers with shower lighting, an ideal retreat or guest suite option.Outdoors, the landscaped backyard is an entertainer's dream ~ multiple seating areas, an outdoor dining zone, and a built-in fireplace under open skies create a private oasis for gatherings. Refer to the attached features and updates list for the extensive details showcasing the quality and care invested in this home. Book your private showing today or plan to visit the Open House on Sunday, October 19th, 2-4pm and experience the charm, comfort, and quality that 6357 Mattice Ave has to offer! (id:37553)
2110 Lajoie Street
Alfred And Plantagenet, Ontario
Welcome to this inviting 4-bedroom, 2-bath home perfectly situated in the peaceful community of Lefaivre - only 45 minutes from Orleans and an hour from Montreal. A beautiful wrap-around porch welcomes you to this property, offering the perfect spot to relax and take in the tranquil surroundings. Step inside to a bright and spacious main level featuring a well-appointed kitchen with ample cabinetry and an eating area. The dedicated dining room flows seamlessly into the living space, while an additional family room with a cozy fireplace and wet bar creates the ideal setting for entertaining. A convenient laundry area and powder room complete this level. Upstairs, you'll find four comfortable bedrooms and a full bathroom - along with an additional room that can easily serve as a fifth bedroom, home office, or hobby space. The unfinished basement provides a blank canvas and has additional storage space. The rear patio and porch offer peaceful outdoor spaces to unwind. Enjoy the detached 2-car garage and carport, ideal for vehicles or extra storage. Located just moments from the Ottawa River, this home blends small-town charm with easy access to nearby cities. (id:37553)
96 Constance Lake Road
Ottawa, Ontario
This impressive home offers nearly 3,000 square feet of living space, blending comfort, versatility, and natural beauty. The open-concept main level features a bright eat-in kitchen, dining room, and a spacious family room ideal for both gatherings and relaxed everyday living. You'll also find 3 good-sized bedrooms, 1 full bathroom, and a main floor laundry room providing ample space for the whole family. The walk-out lower level adds even more flexibility, featuring a large family room, 2 additional bedrooms ,kitchen area, and laundry facilities perfect for an in-law suite, guest accommodations, rental unit, home based business or multi-generational living. Average heat and hydro $305 monthly. Outdoors, enjoy the peaceful lakeside setting from your large front porch, ideal for morning coffee or evening sunsets. The rear interlock patio and deck provide wonderful spaces for entertaining or simply relaxing in nature. A workshop-sized shed offers plenty of room for storage, hobbies, or creative projects. Next to Constance Lake, a boat lauch ,restaurant and lodge this home delivers a rare mix of serenity and accessibility just minutes from the Kanata North Tech Park and with easy access to Highway 417. A special property offering spacious lakeside living with modern convenience in a sought-after location. (id:37553)
3498 Sarsfield Road
Ottawa, Ontario
Charming Country Living with Room to Grow - Just 10 Minutes from Orleans! Welcome to this cozy and inviting 2-bedroom + den home, perfectly nestled on a sprawling, fully fenced lot in the peaceful and family-friendly community of Sarsfield. Offering the best of both worlds - tranquil rural living with easy access to city conveniences - this property is ideal for anyone looking for space, privacy, and potential. Step inside to discover a warm and welcoming interior, featuring two comfortable bedrooms, a versatile den/home office, and an unfinished basement ready for your personal touch - whether you envision a rec room, home gym, or additional bedroom. The real standout is outside: the property boasts a massive 1100+ sq. ft. two-storey shop, fully insulated and heated, complete with a 12' x 28' lean-to for extra storage - perfect for hobbyists, mechanics, or small business owners. Enjoy summer days in the 21-foot pool, host friends and family in the large screened-in gazebo, or simply relax in the serenity of your private, tree-lined yard. With so much outdoor space, there's endless potential for gardens, pets, or play. Additional highlights: Safe and quiet neighbourhood Just 10 minutes east of Orleans Fully fenced yard - ideal for kids and pets, Tons of parking and room for toys or trailers. This unique property offers exceptional value with the space and flexibility to make it your own. Don't miss your chance to live the country lifestyle just minutes from the city! (id:37553)
4788 Massey Lane
Ottawa, Ontario
TIMELESS ELEGANCE IN A PARKLAND SETTING -- Prestigious Bungalow Near the Ottawa River. Nestled on a quiet street in one of Ottawa's most desirable enclaves, just steps from the scenic riverfront and parkway, this custom-built bungalow blends sophistication, comfort, and serenity. Surrounded by lush greenery on a magnificent 187-foot deep lot, it offers a peaceful retreat in a prestigious neighbourhood of executive homes. Inside, elegant upgrades and refined finishes elevate every room. Roof partially updated (2024), C/A (2022), . Rich hardwood flooring flows through the gracious main level, beginning with a welcoming foyer and continuing into the formal living room, where a large bay window frames views of the treed landscape. Entertain with ease in the grand dining room, designed for memorable gatherings. The heart of the home is the beautifully renovated kitchen, featuring timeless white cabinetry, high-end appliances, and a seamless connection to the inviting family room. A few steps down, the family room exudes warmth with its gas fireplace and direct access to the private garden patio. The tranquil primary suite offers a restful escape, complete with a luxurious ensuite and walk-out access to the backyard. Two additional bedrooms and a stylish main bathroom complete the main level. The fully finished lower level provides exceptional versatility with a spacious recreation/media room, fourth bedroom, full bath, and office area perfect for guests, hobbies, or extended family living. Enjoy year-round natural beauty from your own backyard, with mature trees, a large stone patio, and complete privacy. Double garage, updated systems, and an unbeatable location just moments to the Ottawa River, NCC trails, and top schools. A rare opportunity to own a truly special home in a setting that feels miles away from the city yet minutes to downtown. *Some photos have been virtually staged. 24 Hours Irrevocable as per form 244. OPEN HOUSE 2PM-4PM THIS SUNDAY the 23rd of NOV. (id:37553)
D - 114 Valley Stream Drive
Ottawa, Ontario
Welcome to 114 Valley Stream Drive, Unit D a beautifully updated, turn-key home in the heart of Leslie Park. Located in a quiet, mature neighbourhood surrounded by greenspace, this home offers the perfect blend of comfort, style, and convenience. Enjoy easy access to nearby amenities, parks, schools, and a short commute to downtown Ottawa. Step inside to find a tastefully renovated kitchen (2022) featuring quartz countertops, stylish backsplash, custom cabinetry, and modern stainless steel appliances. The bright living and dining areas, both finished in gleaming hardwood, create an inviting space to host family and friends. Upstairs, you'll find two spacious bedrooms with large windows and generous closet space. The updated main bath features a new vanity, mirror, and lighting for a fresh, contemporary feel. The finished lower level adds valuable living space, offering a flexible rec room perfect for a TV area, playroom, or home gym. A workshop and laundry area complete this level, adding practicality and function. With its modern updates, desirable location, and move-in-ready condition, 114 Valley Stream Unit D is the perfect place to call home. (id:37553)
3835 Mcbean Street
Ottawa, Ontario
Prime Investment Opportunity - Fully Leased Commercial Property. An exceptional opportunity for the discerning investor: this fully leased property features three stable tenants generating a total gross annual rental income of $128,400. All tenants share hydro costs equally, while the landlord covers property taxes, insurance, water, landscaping, environmental services, and snow removal - streamlining management and enhancing tenant satisfaction. The front section of the lot has been recently paved, ensuring excellent curb appeal and functionality. Zoned RG3[151r], the property offers strong current cash flow with exciting future development potential, as a new residential subdivision is being constructed directly behind the site-presenting opportunities to service this growing community. Please note: storage containers located at the rear of the property are excluded from the sale. Vacant lot at 3833 McBean also available for sale. (id:37553)
2421 Glandriel Crescent
Ottawa, Ontario
Welcome to this spacious and beautifully maintained single-family home, perfectly situated in a quiet, family-oriented neighborhood just minutes from schools, shopping, parks, and a variety of amenities. This wonderful home features 4 generously sized bedrooms and 4 bathrooms, including a bright, fully finished basement. A double-car garage and an expansive driveway with room for 4 additional vehicles offer ample parking for family and guests. On the main level, you'll find both a comfortable family room and a formal living room and separate Dining area, providing plenty of space for everyday living and entertaining. A convenient laundry/mudroom adds functionality, and a powder room is also located on lower level. The heart of the home is a large, beautifully appointed kitchen, complete with stainless steel appliances and abundant cabinetry a dream for home chefs. The home exudes a warm, ambient atmosphere throughout. Upstairs, you'll find four spacious bedrooms, including a primary suite with a walk-in closet and private ensuite bathroom, plus an additional full bathroom for added convenience. The fully finished basement offers flexible space ideal for a guest suite, extended family, or recreational use, and includes a modern 3-piece bathroom. Step outside to a generously sized backyard, perfect for gardening, play, or hosting family gatherings. Recent updates include a new roof (2024), offering long-term peace of mind. This home is the perfect combination of comfort, space, and location truly a must-see! (id:37553)
145 Munroe Avenue W
Renfrew, Ontario
Welcome to 145 Munroe Ave W - a spacious and beautifully updated 2-storey detached home, nestled on a 54' x 95' corner lot, just steps from Renfrew's vibrant main strip. With 3 bedrooms, 1.5 baths, and over 1,700 sq ft of living space above ground, this home blends historic character with modern comfort. Originally built in 1875, the property has seen numerous renovations over the years, including a new gas stove (2025), new dishwasher (2025), new fridge (2025), new washer and dryer (2025), new quartz countertop (2025), new flooring (2025), new paint (2025), spray-foamed basement and a durable metal roof. The layout offers generous living and dining areas - perfect for small families or those who love to entertain, with staircases to upstairs on both sides of the home. The basement includes a workbench setup ideal for hobbyists or DIY enthusiasts, with direct access to the backyard, while the large lot offers plenty of parking - a rare find in town! Located in the heart of beautiful Renfrew, part of the scenic Ottawa Valley, you'll enjoy a walkable lifestyle close to shops, cafes, and local amenities. Whether you're looking for your first home, more space/escaping the condo life, or a character-filled property with modern updates, this one is a must-see! (id:37553)
200 Rover Street
Ottawa, Ontario
Stop scrolling - this beautifully laid-out detached bungalow is the one you've been looking for! Step into easy living with a bright, open-concept kitchen and living space, where sunlight pours in and a cozy gas fireplace sets the perfect mood for relaxing or entertaining. The main floor offers two bedrooms, including a spacious primary with a deep walk-in closet and ensuite, plus an additional full bathroom. Downstairs, you'll find two more generous bedrooms, another full bathroom, a rec room, laundry, and plenty of storage space. Perfectly positioned on a corner lot next to a park, this home features a double car garage and all the must-haves for life in a family-friendly neighbourhood. A custom, owner-installed alarm system is in place and operational, though not monitored. Approx bills: Heating -$95/mo, Hydro -$70/mo, Water -$100/every 2 mos (id:37553)
106 Porcupine Trail
Ottawa, Ontario
This charming 3 bedroom, 2 full bath bungalow is the perfect blend of comfort, functionality, and easy living all on one level. Dunrobin offers quiet, country-style living with the convenience of a close commute to Kanata. Enjoy the peace and quiet of a large country sized lot while still having the comfort of being part of a neighbourhood. If you love boating, access to the Ottawa River is just minutes away . Nestled on a huge, beautifully landscaped yard, there's plenty of room to relax, entertain, or simply enjoy the outdoors. With bright, spacious rooms, thoughtful updates, and a welcoming layout, you'll feel right at home the moment you step inside. Step into the front living room - a bright and cheerful space where natural light pours in through a large picture window overlooking the front yard. Whether you're enjoying your morning coffee, curling up with a good book, or keeping an eye on the world outside, it's the kind of space that instantly makes you feel at home. The spacious eat in kitchen is the heart of the home - a great place to entertain family and friends. The primary bedroom offers a 3 piece ensuite and patio doors out to the hot tub.Beds 2&3 enjoy use of the the 4pc main bath. The spacious lower level offers excellent potential and awaits your personal touch - a great opportunity to customize it to your liking. The private backyard is a great spot to relax with a glass of wine! Furnace (2021), Roof (2009), New windows, sliding door and door to backyard (2025). Freshly painted throughout (2025). (id:37553)
5410 Rockdale Road
Ottawa, Ontario
Experience the artistry of true craftsmanship. Welcome to this exceptional Scandinavian Scribe Log Home, a one-of-a-kind retreat handcrafted with massive logs-some reaching 24 inches in diameter-set on a private, beautifully landscaped 3-acre lot just outside the village of Vars and only 20 minutes to the city. Step inside and discover the perfect balance of rustic elegance and modern comfort. The open-concept main floor is flooded with natural light, showcasing 28-foot cathedral ceilings, expansive windows, and a cozy wood stove anchoring the great room. The kitchen is designed for both everyday living and entertaining, featuring generous counter space, a gas stove, and sleek modern appliances.The primary suite is a peaceful escape with heated floors, a walk-in closet, and a spa-inspired ensuite featuring double sinks, dual shower heads, and a natural stone floor. Upstairs, a versatile second bedroom and loft overlook the great room-ideal for a reading nook, home office, or gym with a view. The fully finished lower level adds a spacious family room and two additional bedrooms, offering a flexible 4-bedroom layout. Outdoors, the possibilities are endless: enjoy wide-open space for family fun, or set up your own soccer field (as the current owners did!). Enjoy your morning coffee with the sunrise from the oversized FRONT porch and then unwind in the evening on the oversized BACK porch and take in breathtaking sunsets that paint the sky in color then enjoy a delicious refreshing glass of pure, naturally filtered water, free from chemicals and straight from your private well. With parking for 10+ vehicles and views that stretch to Peace Tower fireworks, this extraordinary home offers privacy, beauty, and a lifestyle like no other. OH ! and did I mention you are living in the country but only 20 minutes to the city. Just Saying !! What a Gem !!! (id:37553)
1095 Morin Road
Ottawa, Ontario
This stunning, fully updated home offers breathtaking views and access to the Ottawa River and is nestled in the prestigious Cumberland Estates. The open-concept main floor seamlessly blends the kitchen, dining, and living areas, creating a bright and inviting space. The kitchen features elegant white cabinetry, granite countertops, and a double-door pantry, perfect for any home chef. Hardwood flooring flows throughout, enhancing the abundance of natural light streaming in from large windows that showcase stunning river views. The main floor also boasts a primary bedroom with a Juliet balcony, offering a serene retreat, and direct access to a five-piece cheater ensuite, complete with a glass shower, soaker tub, and a double sink vanity. A second bedroom on the main level provides versatility as the perfect guest room, home office, or flex space. A convenient laundry room completes the main floor. On the lower level, you'll find two additional bedrooms with large, bright windows and hardwood floors, and a partially finished powder room and recreation room, just waiting for your personal touch. The community has private access to the River only 100m down Morin road making it an ideal home for outdoor enthusiasts and water sports lovers. With a lush private backyard, nature trails nearby and just a short drive from Orleans, it's truly the perfect location. Plus, the home has just been fully repainted, making it fresh and move-in ready! Don't miss this rare opportunity to own a true oasis! (id:37553)
207 - 238 Besserer Street
Ottawa, Ontario
Welcome to the Elegant Gallaria ll. This one bedroom plus den, one bathroom Pied-a-Terre is conveniently located within walking distance to the University of Ottawa, Rideau Centre, LRT, Byward Market and the Ottawa Little Theatre. Open concept kitchen, with granite counters, stainless steel appliances, and breakfast island. In-suite laundry with additional den area for daybed or study. Amenities include visitor parking, indoor pool, exercise facility, party room and outdoor patio area., Flooring: Tile, Flooring: Hardwood, Deposit: 2000 (id:37553)
906 - 354 Gladstone Avenue
Ottawa, Ontario
PENTHOUSE living at CENTRAL 1! Central is known as one of the safest & best run condo buildings in the City of Ottawa! Soaring above Centretown where one short elevator ride provides access to an incredible urban lifestyle, experience all our beautiful City has to offer right at your fingertips! Once inside the unit you will feel total comfort! NON obstructed views from inside the home & from the wrap around terrace that is over 300 square feet! This condo faces direct WEST, the sunset pictures are pictures that were taken from the balcony (not virtually staged), the sun set is a PERFECT backdrop for this gorgeous unit. This home is just over 1100 square feet & has been FULLY customized to allow for maximum organization, VERY well thought out updates! The kitchen & closet organizers in BOTH bedrooms & front entry were designed by Award winning Laurysen Kitchens! NO expensed spared in the 3 year old kitchen, that offers a high end Liebherr fridge, Porter & Charles induction stove & Fisher & Paykel dish drawer, quartz countertop & backsplash, FULL height uppers & so much more! The wall of windows is breathtaking in the main living area, the floor plan allows for different furniture configurations. The master is a great size & offers a custom closet with loads of organizers. The 4- piece ensuite has a tub & shower combo along with dual sinks & quartz countertop. The 2nd bedroom currently has gorgeous glass doors as it's being used as a 2nd sitting area. A step in shower with glass door can be found in the main bath! In-suite laundry, underground parking & a locker is included! (id:37553)
1107 - 234 Rideau Street
Ottawa, Ontario
Great opportunity for first time buyers, investors or professionals! This place offers urban living at its finest! This sun-filled one-bedroom apartment with underground parking and a storage locker has it all. As you step inside, a wide entrance with a large closet leads you to a spacious, open-concept living and dining area featuring hardwood floors. A large door opens to a balcony, offering stunning views of downtown. The modern kitchen is equipped with stainless steel appliances, a ceramic backsplash and floor tiles. The cozy bedroom boasts a large window and well-sized closet. Tastefully decorated bathroom has a bathtub and upgraded tiles. For your convenience, there's in-unit laundry. The location is truly unbeatable, placing you close to all amenities and the city's cultural hub. You can easily walk to Parliament Hill, Ottawa University, the Rideau Centre, the National Art Centre, and numerous restaurants and coffee shops in the Byward Market. Embrace an active lifestyle with access to the building's gym, pool and sauna. The building also offers 24-hour concierge service, and a party room with a huge terrace for residents to use. The unit has been freshly and professionally painted (July 2025). Public transit is easily accessible right at your doorstep. Well priced and move in ready! (id:37553)
4054b Calabogie Road
Greater Madawaska, Ontario
Make your "someday" dreams come true! Have you thought one day you would have a getaway from the crowds live in a sun drenched home and have enough property for a chicken run, a goat or two, a couple of sheep and a precious horse or donkey? Then this is your lucky day! This bright happy bungalow tastefully updated and painted in neutral tones has an open concept living/dining/kitchen area perfect for entertaining family and friends, stainless steel appliances in the smartly designed kitchen, new laminate and ceramic flooring and ceiling to floor picture windows overlooking the river. The patio doors lead out to a large wrap around deck complete with a hot tub and loads of sunshine from the south facing exposure. A spacious primary bedroom features a unique picture window, there ae two additional bedrooms and a lovely bathroom with double vanity. Now for the exciting part. The property is set-up with a heated workshop with an attached chicken coop large enough for 10+ birds, spacious utility shed for storing your ATV, side-by-side, garden implements and "neat stuff". All within steps of the house. Enjoy fun filled afternoons & evenings savouring the small of wood burning in the fire pit just off the deck. For the goats and sheep there is an electric wired run. Your beloved horse or donkey has a separate electric fenced paddock and stall behind the house set amongst the peaceful woodlands. Wander the cleared trails or take off on your ATV to explore the woodlands leading to the pond. This property has been meticulously maintained. All the outbuildings were built with the best material available, the fences are easy to set up or remove. Situated 10 minutes from the village of Calabogie's convenience stores, restaurants, golf courses, ski hills, lake, world class motor sport track, 15 minutes to Hwy 417 interchange. Words cannot express the scope of this property you have to see it for yourself .. you won't be disappointed. (id:37553)
206 - 205 Somerset Street W
Ottawa, Ontario
Prime Location! This elegant brick residence exudes timeless charm! Designed by renowned Barry Hobin Architecture, Somerset Court offers spacious, thoughtfully planned apartments with generous room proportions. This bright unit features large picture windows, a classic white eat-in kitchen with peninsula, breakfast bar, abundant cabinetry, counter space, and a pantry, renovated in 2019 along with the ensuite bath. The main bath has also been tastefully updated, and convenient in-suite laundry adds to everyday ease. The inviting living and dining areas are perfect for entertaining. The large primary bedroom includes a light and airy ensuite and walk-in closet, complemented by a well-sized second bedroom and another full bath. A wonderful opportunity to live in one of the most desirable areas. Walkable to all amenities! (id:37553)
Lot6 Con3 County 12 Road
South Stormont, Ontario
18.38 acres along county rd 12 just south of Lunenburg. (id:37553)
