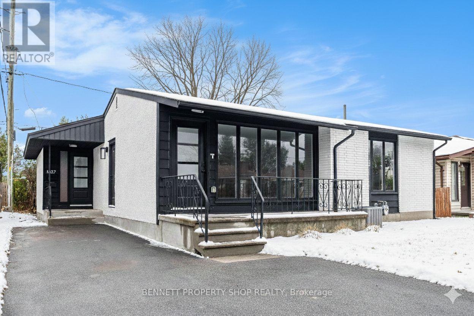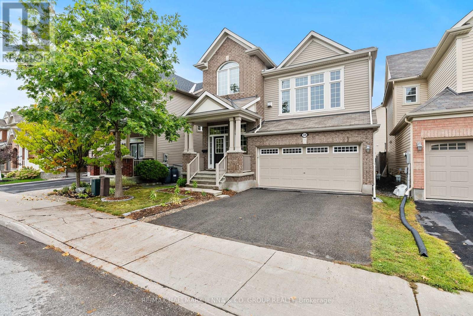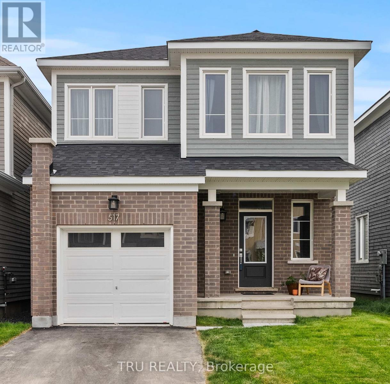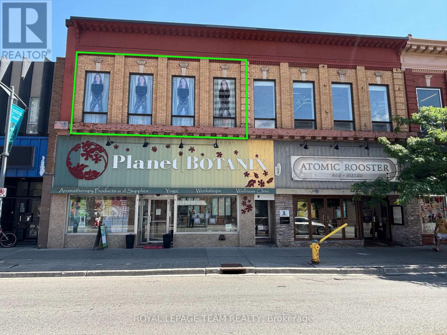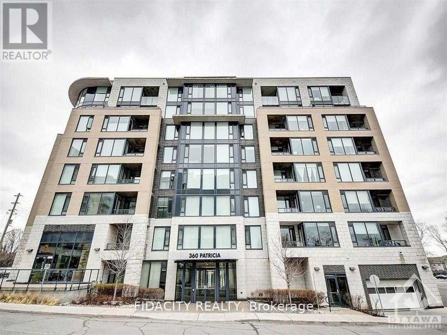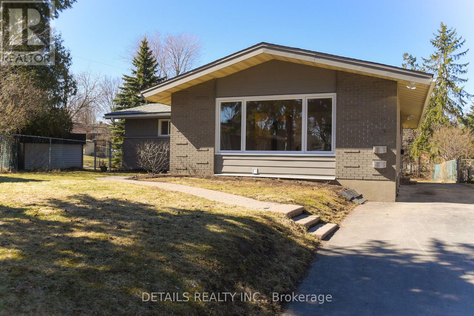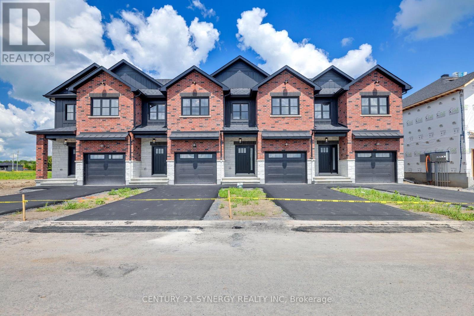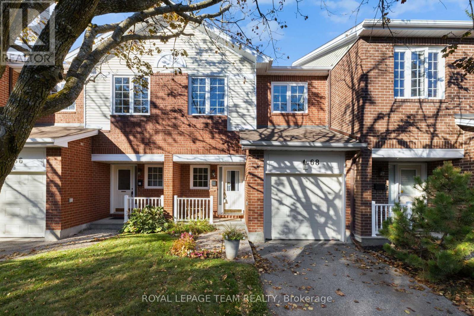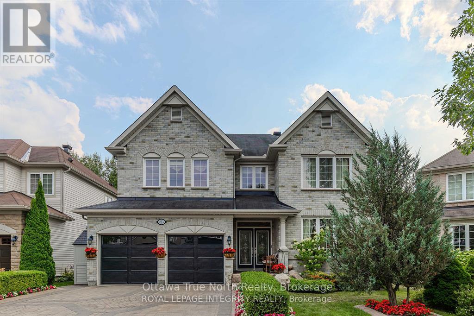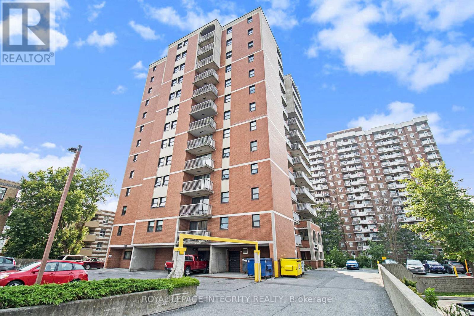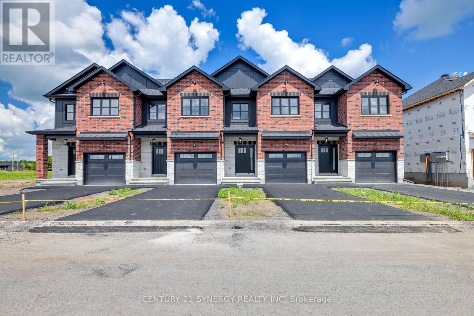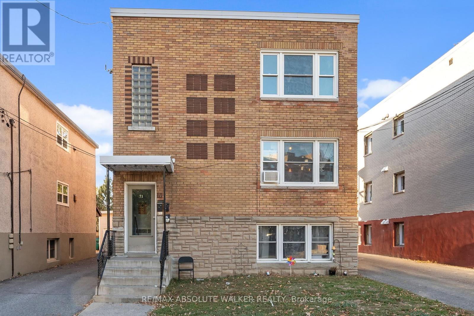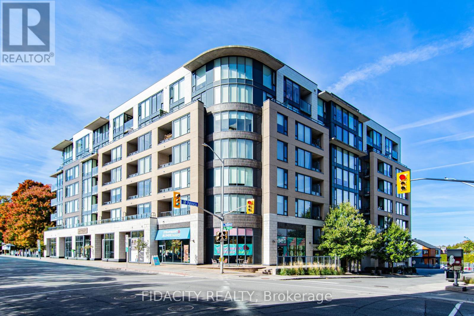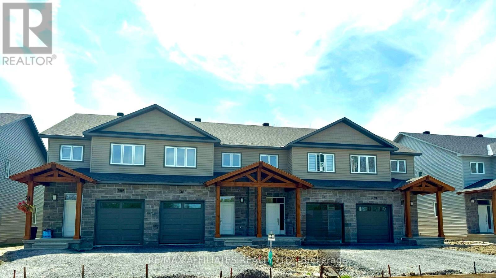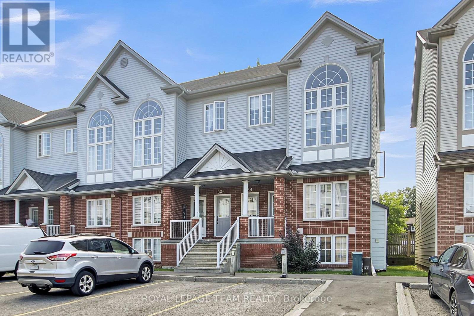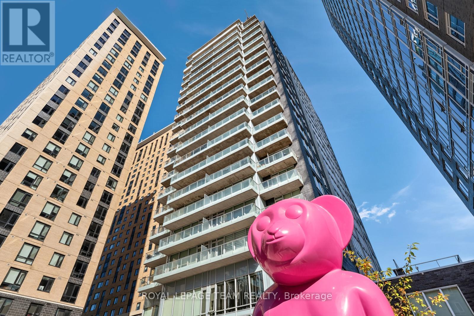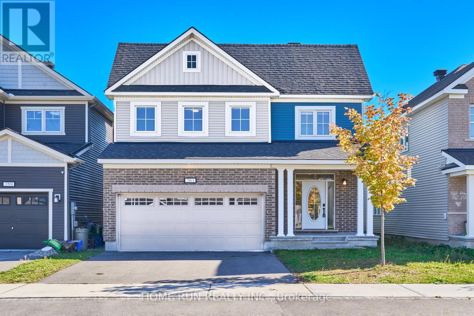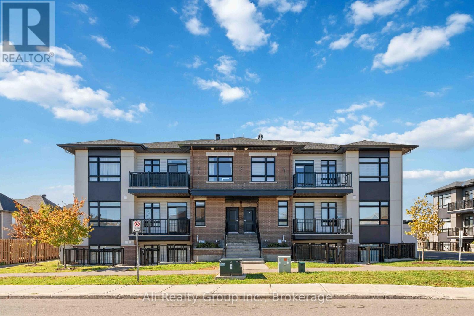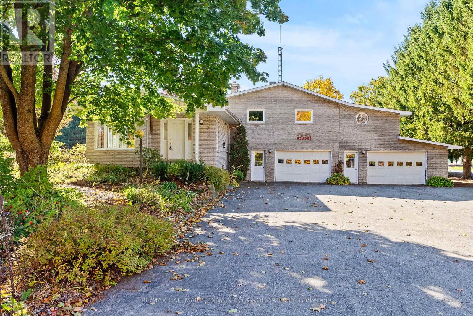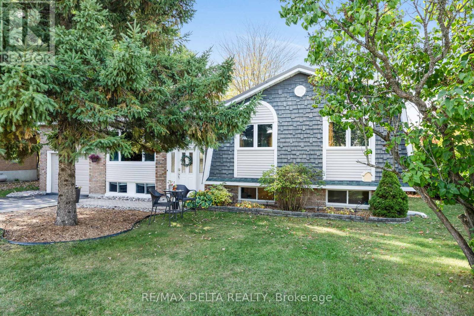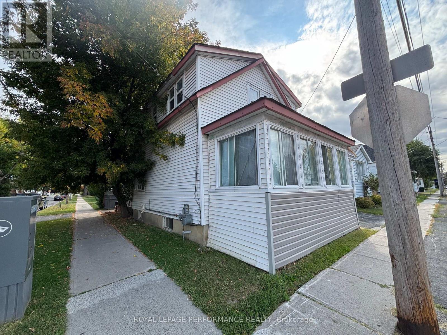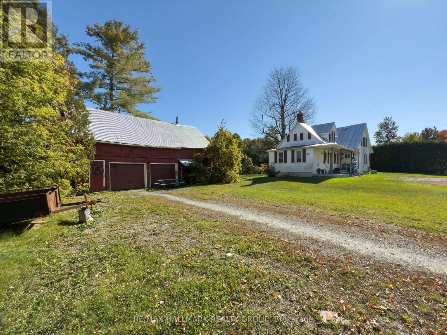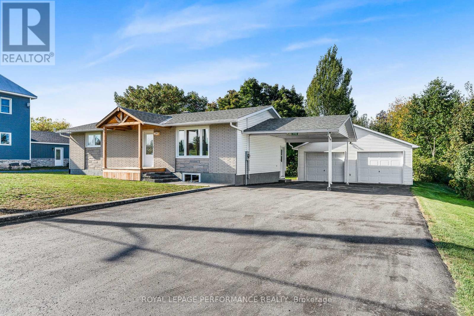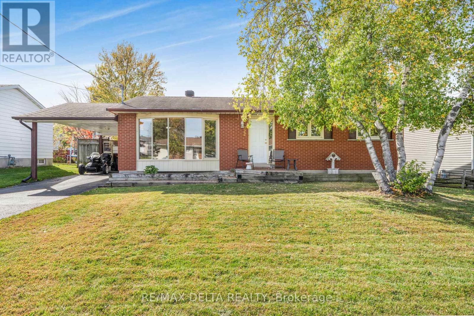1327 Avenue S Avenue
Ottawa, Ontario
This fully renovated bungalow with secondary dwelling, located in one of the city's most convenient areas, is a turnkey gem for investors or homeowners seeking dual-income potential. The Upper unit was totally renovated from top to bottom in September 2025, including brand-new floors, Bathroom, Lighting, Stainless Steel Appliances, Quartz Countertops The lower unit, completed in 2022, also features three bedrooms, 2 Walk-in Closets, full bathroom with tiled stand-up Shower, and a separate entrance for privacy. Both units showcase durable luxury vinyl plank flooring, modern kitchens with quartz countertops, stainless steel appliances, and stylish tiled backsplashes. Strategically situated, the property is steps from the LRT and St. Laurent Mall via an underground tunnel, with easy access to the Queensway in both directions. With close proximity to Train Yards amenities, Parliament, CSIS, and Ottawa University, its one-of-a-kind location makes the property ideal for commuters. The backyard has been recently landscaped with fresh topsoil, sod, and mulch, enhancing curb appeal. With two separate hydro meters, the home easily generates $5000+/month plus hydro, offering significant returns for investors or the opportunity to pay off a mortgage in half the time. The upstairs unit is vacant, and downstairs tenants are set to move out by Novembers end, allowing you complete vacant possession. A comprehensive upgrade list is available for serious buyers, showcasing the meticulous care put into this income-generating property. 3 bedrooms above grade and 3 bedrooms below grade. Some photos are digitally enhanced. (id:37553)
326 Gallantry Way
Ottawa, Ontario
Experience refined living in this stunning Mattamy Queenbank model, offering over 2,070 sq. ft. of beautifully designed space in the heart of Stittsville. This 3-bedroom residence blends modern elegance with everyday comfort, showcasing sun-filled interiors and sophisticated finishes throughout. The main floor boasts an open-concept layout with expansive windows, durable yet stylish flooring, and elegant hardwood staircases. Take a few steps up to the inviting great room, anchored by a cozy gas fireplace, creates the perfect setting for both intimate evenings and lively gatherings. Upstairs, the primary suite impresses with a spacious walk-in closet and a ensuite, while two additional bedrooms provide comfort and versatility for family or guests. The high-ceiling basement awaits your personal touch, offering endless possibilities for recreation or relaxation. Step out from the kitchen to a deck with space for a barbecue, overlooking a fully fenced backyard, ideal for entertaining or enjoying peaceful moments outdoors. Perfectly situated near top-rated schools, parks, shopping, and all the conveniences of Stittsville and Kanata, this home combines location, lifestyle, and luxury in one exceptional package. (id:37553)
517 Oldenburg Avenue
Ottawa, Ontario
Welcome to this beautiful 4-bedroom, 2.5-bath Caivan built home in Richmond, nestled in the desirable Fox Run Community, Priced to sell! Built in July 2024, this modern home features quartz countertops, hardwood throughout the main floor, a spacious sunlit great room, including a breakfast area with a walk-out patio, and lareg mud room with garage access, and a large finished basement, ideal for families or professionals looking for quiet spacious living. Enjoy the perfect blend of country charm and urban convenience, just steps from scenic Meynell Park, close to schools, trails, shopping, and ample greenspace. Built for energy-efficiency, this home includes a 2024 High efficiency forced air gas furnace, 2024 central A/C, as well as 2024 air exchange and humidifier. New roof and windows, 2024! Currently tenanted, this property offers excellent future income potential for investors. The property is available December 2025 onwards. With 5 1/2 years of Tarion warranty remaining, don't miss this gorgoeus property, a great opportunity for your home ownership dreams to come true! Note - pictures were taken prior to tenancy. Come visit! (id:37553)
301 Bank Street
Ottawa, Ontario
Fully renovated and rarely available 1,300 sq.ft. loft-style commercial suite for lease in the heart of Centretown! Situated on prime Bank Street between MacLaren and Somerset, this sun-filled space boasts 12 ceilings, a skylight, exposed ductwork, and a stylish open-concept design perfect for a wide range of retail or personal service uses. The layout includes a private washroom, kitchenette with laundry, utility/storage room, and access to a rooftop terrace a rare downtown perk. Large windows flood the space with natural light and showcase your business to steady pedestrian and vehicle traffic. TM zoning offers flexibility for a variety of uses. Available immediately. Rent is $3,500/month + separately metered heat & hydro (water included). (id:37553)
107 - 360 Patricia Avenue
Ottawa, Ontario
Welcome to 360 Patricia Ave Unit 107!! This modern 1 Bed and 1 Bath condo you've been waiting for at the ever popular Westboro area. Featuring an open concept living space, stunning kitchen, 3-pc bathroom and hardwood flooring throughout. Bedroom with sliding doors opens onto the main living space and overlooks interior courtyard. Floor-to-ceiling windows offer plenty of sunlight, and a large balcony to the outdoor courtyard with a heck of a view! Enjoy the Westboro lifestyle and walk to everything - restaurants, shops, public transit and more! Amenities include a massive rooftop terrace with BBQs, exercise room, party room & theatre room. (id:37553)
B - 2176 Lambeth Walk
Ottawa, Ontario
ALL-INCLUSIVE and fully furnished, just renovated 4 bedrooms, 2.5 bathrooms in a modern lower level unit with open concept kitchen, Quartz counter-top, SS appliances, extra large living area. Large kitchen with generous island, lots of storage, in unit laundry, modern new furniture, lots of seating area. Parking on premisses for 2 vehicles, extra large shared backyard. Walking distance to Algonquin College, IKEA, Groceries and dining, short distance to major transit hub and 417 offering very easy commute to downtown Ottawa, UOttawa, Carleton University, Kanata and Barrhaven. Extra large shared backyard. (id:37553)
21 Helen Street
North Stormont, Ontario
OPEN HOUSE HOSTED AT ~ 64 HELEN ~ SAT. NOV 29 @ 10am-12pm. CONSTRUCTION, FARMHOUSE MEETS MODERN! Beautiful townhome to be built by trusted local builder in the NEW Subdivision of COUNTRYSIDE ACRES! This 2 Storey townhomes with approx 1550 sq/ft of living space with 3 bedrooms and 3 baths. The home boasts a modern, open concept layout with a spacious kitchen offering centre island, tons of storage space, pot lights and a convenient and sizeable pantry. Upstairs you'll find a generously sized primary bedroom, a large walk in closet and a 4pc ensuite with oversized shower and lots of storage. Both additional bedrooms are of great size with ample closet space. Full bathroom and conveniently located 2nd floor laundry room round out the upper floor. The home will offer a garage with inside entry. Basement will be full and unfinished, awaiting your personal touch. Flooring: Vinyl, Carpet Wall To Wall. Appliances/AC NOT included. (id:37553)
31 - 68 Grandcourt Drive
Ottawa, Ontario
Meticulously maintained 3 bedroom, 2.5 bathroom Minto built Abbeydale townhome in a choice location just steps to Centrepointe Park. This sun-filled family homes features hardwood floors in the living and dining rooms, a spacious kitchen and eat in area, a finished lower level offering many versatile uses and more! Nearby amenities and services and public transportation. Immediate possession. 24 hour irrevocable required on all offers. Day before notice required for all showings. Status certificate on file (October 2025). See attachment for clauses to be included in all offers. Move in ready! (id:37553)
313 Eckerson Avenue
Ottawa, Ontario
Your Private Backyard Sanctuary --A Rare Blend of Nature, Comfort & Style! This popular Monarch Maple Model sits on a premium pie-shaped lot backing onto protected green space in Stittsville's prestigious Traditions community. Lovingly maintained by the original owners, this 4-bedroom, 4-bathroom home exudes pride of ownership and boasts grand curb appeal. The landscaped front yard is a highlight of the neighborhood, setting the tone for the elegance that continues inside. Step into the open-to-above foyer and feel the warmth of hardwood floors, 9-ft ceilings, and crown molding throughout the main level. The open-concept living and dining rooms feature elegant tray ceilings, while the great room showcases a gas fireplace framed by a striking stone feature wall. The chef-inspired kitchen offers granite counters, high-end appliances, abundant cabinetry, and a large island with prep sink perfect for entertaining and everyday living. A main floor laundry and powder room add convenience. Upstairs, a maple staircase with iron spindles leads to a spacious loft retreat. The primary suite includes a walk-in closet and spa-like 5-piece ensuite. A second bedroom has its own ensuite and walk-in, while the third and fourth bedrooms share a Jack & Jill bath with individual walk-in closets. The private backyard oasis features landscaped gardens, interlock patio, a covered deck with electric awning, and no rear neighbors offering luxurious cottage-like living in the city! Bright and spacious unfinished lower level with four full egress windows and a rough-in, offering endless possibilities for your custom design. (id:37553)
207 - 1180 Ohio Street
Ottawa, Ontario
Welcome to 207-1180 Ohio Street this renovated semi-furnished 2 bed/1 bath unit in a desirable area close to Rideau River bike/walking paths, Billings Bridge Shopping, public transit, RA Centre, 2KM to Lansdowne Park, 10 minutes to downtown. Spacious primary bedroom & 2nd bedroom have ample closet space & a full bathroom. The unit comes with central A/C, storage locker, one parking space, secure access, video surveillance, bike storage and lots of visitors parking. Available 9th Dec. 2025. Furniture is included in the price. Book your showing today! ***WATER IS INCLUDED, HYDRO EXTRA*** (id:37553)
25 Helen Street
North Stormont, Ontario
BRAND NEW CONSTRUCTION, FARMHOUSE MEETS MODERN! Beautiful townhome to be built by trusted local builder in the NEW Subdivision of COUNTRYSIDE ACRES! Gorgeous 2 Storey END UNIT townhome with approx 1550 sq/ft of living space, 3 bedrooms and 3 baths. The home boasts a modern, open concept layout with a spacious kitchen offering centre island, tons of storage space, pot lights and a convenient and sizeable pantry. The living area, with the option to add a fireplace, leads you to the back porch through patio doors. Generous Master bedroom offers, large walk in closet, ensuite with oversized shower and lots of storage. Both additional bedrooms are good sizes with ample closet space. Full bathroom and conveniently located 2nd floor laundry room round out the upper floor. The home will offer a garage with inside entry. Basement will be full and unfinished, awaiting your personal touch. Appliances/AC NOT included. (id:37553)
Unit 2 - 71 Genest Street
Ottawa, Ontario
Charming Two-Bedroom Apartment in Trendy Beechwood Village community, where modern living meets local charm! This delightful two-bedroom apartment is perfectly situated to take advantage of the area's fantastic amenities, including trendy restaurants, cozy cafes, and convenient public transit options.Nestled in the heart of Beechwood Village, you're just steps away from Metro and a colourful array of dining options, all while being near the stunning Rideau River trails. Enjoy the convenience of a leisurely stroll or a quick bike ride to downtown, where you can explore even more of what the city has to offer.This spacious two-bedroom apartment features hardwood floors, generous-sized rooms, and an updated bathroom. Included in the rent are convenient parking, access to shared laundry facilities located on the lower level, and all utilities (except for hydro) making this apartment both affordable and practical. Don't miss out on this wonderful opportunity to live in one of the most sought-after neighbourhoods. Available December 1st. Schedule a viewing today and experience the charm of Beechwood Village! (id:37553)
109 - 111 Richmond Road
Ottawa, Ontario
111 Richmond Rd - 8271 Sq ft of retail space - currently separated into 6 bays. Currently 4 Bays are rented to Strawberry Blonde, Cooper Alley, BetterU Fitness and Gallery Elder. Please contact Mike Scerbo for Rent rolls . (id:37553)
351 Voyageur Place
Russell, Ontario
Homes offers an award-winning home in designs & energy efficiency, ranking in the top 2% across Canada for efficiency ensuring comfort for years to come. Backing onto the10.2km nature trail, with a 5 min walk to many services, parks, splash pad and amenities! This home offers an open concept main level with engineered hardwood floors, a gourmet kitchen with cabinets to the ceiling & leading to your covered porch overlooking the trail. A hardwood staircase takes you to the second level with its 3 generously sized bedrooms, 3 washrooms, including a master Ensuite, & even a conveniently placed second level laundry room. The exterior walls of the basement are completed with drywall & awaits your final touches. Please note that this home comes with triple glazed windows, a rarity in todays market. Lot on Block 3, Unit C. Middle unit. *Please note that the pictures are from similar Models but from a different unit.* (id:37553)
334 Wiffen Private
Ottawa, Ontario
Welcome to 334 Wiffen Private Bright, Stylish & Move-In Ready!This beautifully maintained 2-bedroom, 2-bathroom UPPER LEVEL END UNIT condo offers a spacious open-concept layout with soaring cathedral ceilings and stunning windows that flood the home with natural light.The kitchen is both functional and inviting, featuring ample cabinetry, a convenient island, and direct access to a private balcony perfect for enjoying your morning coffee or unwinding after a long day. The main living area is warm and welcoming with soaring ceilings and two storey windows providing plenty of light even on the cloudiest of days. Upstairs, a sunlit loft provides flexible space that can be tailored to your lifestyle whether as a home office, fitness area, reading nook, or playroom.The primary bedroom serves as a peaceful retreat, complete with a walk-in closet, private balcony, and direct access to a stylish 4-piece cheater ensuite.Freshly painted throughout, this home has been thoughtfully updated with custom blinds (including remote-controlled blinds on the main level), gleaming hardwood flooring on the main floor, and professionally cleaned carpeting upstairs.Recent upgrades offer added peace of mind, including a new furnace and A/C installed in 2024, a full suite of high-end appliances added in 2021, and newly installed toilets, faucets, and light fixtures completed in July 2025. Additional features include in-unit laundry, central vacuum, and convenient parking right at your doorstep.Located in a desirable and well-connected community, Wiffen Private is just minutes from shopping, dining, parks, and public transit, offering the best of city living with a quiet, residential feel. (id:37553)
1111 - 111 Champagne Avenue
Ottawa, Ontario
Welcome to the SoHo ChampagneOttawas landmark address overlooking Dows Lake. This modern 1-bed, 1-bath suite combines sleek design with unbeatable location in the heart of Little Italy.Floor-to-ceiling windows flood the space with natural light and frame sweeping views of the lake, city skyline, and Rideau Canal. The open-concept layout is anchored by a stunning kitchen with quartz countertops, integrated appliances, and a stylish glass backsplash perfect for both daily living and entertaining. A classy marble bath and tranquil bedroom with generous closet space complete the home.Enjoy four-season recreation right outside your door canoeists in summer, tulip blooms in spring, and skating down the worlds longest rink in winter.SoHo Champagne offers luxury amenities: fitness centre, outdoor pool, hot tub, theatre, lounge, concierge, and secure parking. Steps to Preston Street dining, cafés, and the O-Train, this home earns top marks in urban living! (id:37553)
761 Derreen Avenue
Ottawa, Ontario
Stunning Double Garage Single Detached in Kanata/Stittsville Connections. This exceptional home featuring 4 bedrooms + a dedicated office, 3 bathrooms, and over $100,000 in upgrades, with hardwood flooring throughout both levels. The main floor boasts 9-ft ceilings and an abundance of natural light flowing through the inviting entrance. A formal dining room sits at the front of the home, while the bright and spacious great room showcases a linear fireplace and large windows. The EPIC kitchen is a true showpiece complete with luxury finishes, rich millwork, premium cabinetry, quartz countertops, large pantry and an oversized waterfall center island with a breakfast bar. The main-level office/den provides the perfect space for those working from home. Upstairs, youll find four generously sized bedrooms. The primary suite features a his/her walk-in closet and a luxurious ensuite bathroom, while the main bath and convenient laundry room complete the upper level. The basement offers endless potential ideal for extra storage, a home gym, or future customization. Step outside to enjoy the sun-filled backyard, perfect for outdoor living and relaxation. Located in a prime area close to Highway 417, Tanger Outlets, Kanata Centrum, and the Kanata Tech Park, this home is also within walking distance to parks and public transit offering both convenience and a welcoming community atmosphere. (id:37553)
147 Fairweather Street
Ottawa, Ontario
Welcome to 147 Fairweather Street -- a beautifully refreshed, move-in-ready 2-bedroom, 2-full bathroom corner unit offering modern finishes, an open layout, and an abundance of natural light throughout. Freshly painted in neutral tones, this inviting home features wide-plank oak laminate flooring, quartz countertops, and stainless-steel appliances. The open-concept kitchen includes a large island with a breakfast bar, perfect for cooking, and entertaining. The bright living and dining areas are surrounded by oversized windows that fill the space with sunlight. The spacious primary bedroom offers generous closet space and a stylish ensuite, while the second bedroom and full main bath provide ideal flexibility for guests, family, or for a home office. Enjoy your private balcony with a quiet view and no front-facing neighbours. This well-maintained condo comes with one surfaced parking space and the low condo fees, make it a fantastic option for first-time buyers, down-sizers, or investors. Located in the heart of Findlay Creek, you'll enjoy the convenience of nearby amenities -- just minutes from shopping, grocery stores, restaurants, FreshCo, LCBO, Anytime Fitness, and the Hard Rock Hotel & Casino. Enjoy nearby parks, scenic walking trails, and easy access to public transit, with quick connections to Highway 416 and 417. A bright, modern, and turn-key home in a thriving community come experience all that 147 Fairweather Street has to offer. (id:37553)
2928 Seguin Road
The Nation, Ontario
Discover country living at its finest at 2928 Seguin Road! This charming all-brick home sits on a sprawling property currently operated as a tree farm, surrounded by natural beauty, mature trees, and peaceful privacy in every direction. With many mature and growing trees, the land offers an incredible opportunity for nature lovers, hobby farmers, or those seeking a serene rural lifestyle. Inside, you'll find a bright, sun-filled living and dining area, spacious bedrooms, and two full bathrooms plus a convenient half bath, providing ample comfort for family living or hosting guests. The well-designed layout blends warmth and functionality, creating a cozy yet open atmosphere throughout. Step outside and enjoy expansive grounds featuring scenic trails that wind through the property perfect for walking, exploring, or enjoying the changing seasons. The land also includes huge outbuildings offering extensive storage space for equipment, recreational vehicles, or workshop use, giving endless possibilities for work or play. A separate maple syrup processing building with electricity adds even more potential for agricultural or small-business ventures. The property also boasts a lovely garden area ready for spring planting and backs onto open farmland, providing a picturesque and tranquil backdrop. Whether you dream of operating a hobby farm, running a tree lot, or simply escaping to a quiet rural retreat, this property offers the perfect blend of comfort, character, and opportunity all in one remarkable property. (id:37553)
502 Lalonde Street
Clarence-Rockland, Ontario
This beautifully updated four-bedroom bungalow blends comfort, functionality, and charm. Step inside to a bright, open-concept main level featuring hardwood and tile flooring, a cozy natural gas fireplace, and a renovated kitchen with modern two-tone cabinetry, a center island, and a stylish backsplash. The dining area opens to the backyard, creating the perfect space for family meals and entertaining. The fully finished basement offers exceptional versatility with a spacious family room, a second full bathroom, a laundry area, and a dedicated office nook. Enjoy the outdoors in your private, tree-lined backyard, ideal for relaxing or hosting friends. This home features municipal water, an Ecoflow septic system (sewer connection at street level for futur connection), natural gas heating, central air conditioning, and an oversized single garage with inside access. The metal roof adds durability and peace of mind for years to come. A perfect blend of modern comfort and cozy charm, move-in ready and waiting for its next family to call it home. (id:37553)
345 Gloucester St N Street N
Cornwall, Ontario
Calling all investors! Presenting a 2-story home, sitting on a corner lot in beautiful Cornwall! Sitting in a prime location in the heart of Cornwall, just a short walk from parks, public transit, schools, and more. The layout features 3 bedrooms, 1 full bathroom, kitchen / living space. This home is a must-see for investors, offering fantastic potential all around. The property is currently tenanted, and tenants are paying $1,350 per month. 7 day irrevocable on all offers (id:37553)
1677 Ste Anne Road
Champlain, Ontario
Country living awaits with this charming century-old farmhouse, full of character and warmth. Once part of a larger working farm, this property has been beautifully severed, leaving you with just under one acre of open land the perfect size for those who dream of country life without the overwhelming maintenance of a full farm. Surrounded by fields and fresh air, it offers peace, privacy, and plenty of outdoor space to garden, entertain, or simply relax under the stars.The home itself welcomes you with its timeless appeal solid construction, traditional charm, and that unmistakable feeling of coming home. Inside, you-ll find a spacious layout designed for comfort and practicality. The main floor offers generous living areas and an oversized kitchen with room to gather family and friends. Upstairs, three good-sized bedrooms provide space for everyone, while large windows fill the rooms with natural light.The detached double garage is a true bonus, featuring a full second level that opens up endless possibilities ideal for storage, a hobby room, or that workshop youve always wanted. Whether youre a craftsman, collector, or weekend mechanic, this space adapts to your needs.Only minutes away from nearby villages and essential services, this property blends rural tranquility with everyday convenience. A perfect country retreat for those looking to slow down, breathe fresh air, and embrace a simpler, more peaceful way of life. Photos have been modified so to show the interior's full potential as the tenant is not keeping the home in a tiddy and clean state, Natutral Gas central furnace for lower utility costs (id:37553)
2140 Valley Street
North Stormont, Ontario
Discover this beautifully fully renovated 3-bedroom, 2-bath bungalow located in the heart of Moose Creek, where modern comfort meets small-town charm. This home has been completely updated from top to bottom - including new electrical and plumbing, roof, windows, furnace, and hot water tank - ensuring peace of mind for years to come. The bright and inviting main level offers a stylish open-concept layout, perfect for family living and entertaining. The lower level is yours to design, with plumbing and electrical rough-ins ready for a future nanny suite - ideal for multigenerational living. Outside, you'll find a separate double-car garage for the hobbyist or extra storage, along with an attached car porch for added convenience. Move-in ready, thoughtfully updated, and filled with potential - this Moose Creek gem is a rare find that blends quality craftsmanship with modern style. Hurry! (id:37553)
722 Nicole Street
Clarence-Rockland, Ontario
Charming and meticulously maintained three-bedroom bungalow located on a quiet street in the heart of Rockland. This lovely home features a bright open-concept living area with large picture windows that fill the space with natural light. The kitchen offers ample cabinetry and connects seamlessly to the dining and living areas, perfect for everyday comfort. The fully finished basement adds valuable living space with a cozy family room, laundry area, workshop, and plenty of storage. Enjoy outdoor living in this huge fenced backyard with a patio area, garden shed, and a hot tub pad with wiring in place, ready for your future spa. A paved driveway and carport complete this inviting property. Conveniently located near schools, parks, and all amenities, this home is ideal for first-time buyers or downsizers alike. (id:37553)
