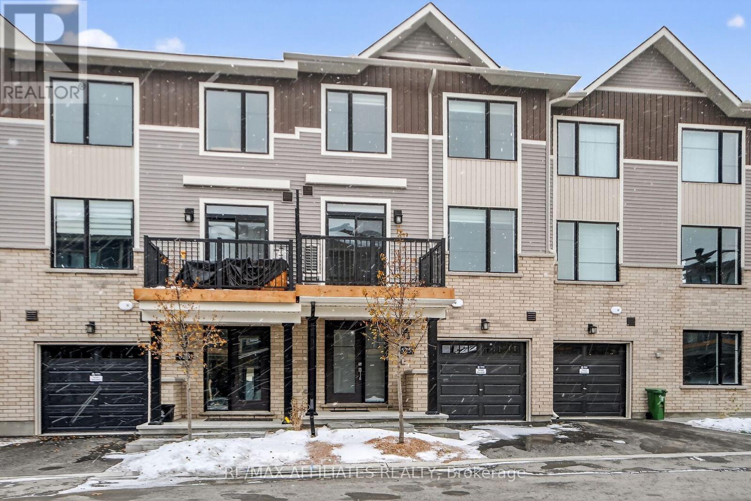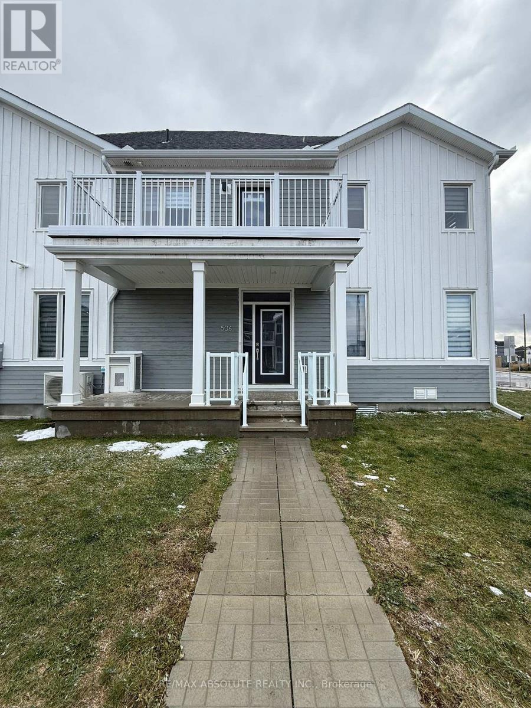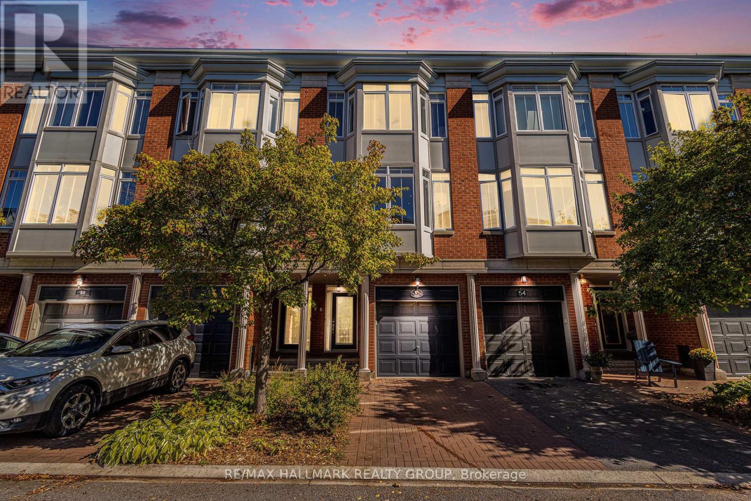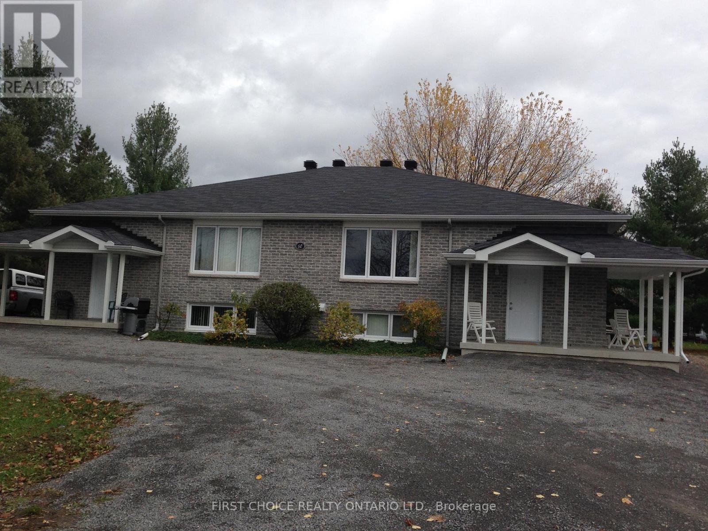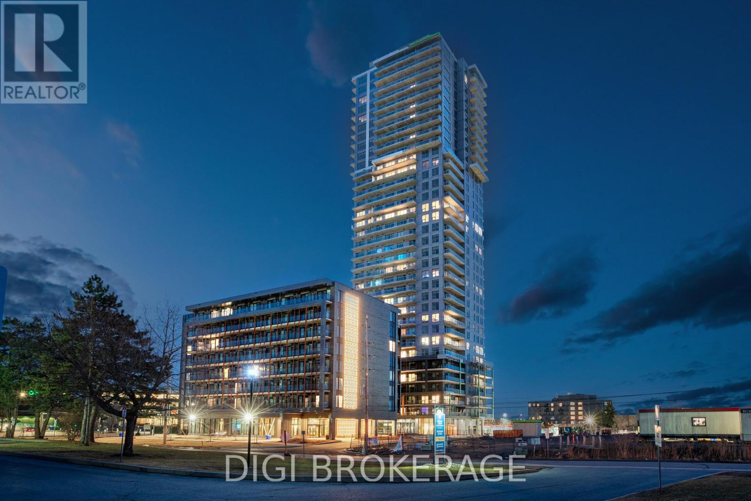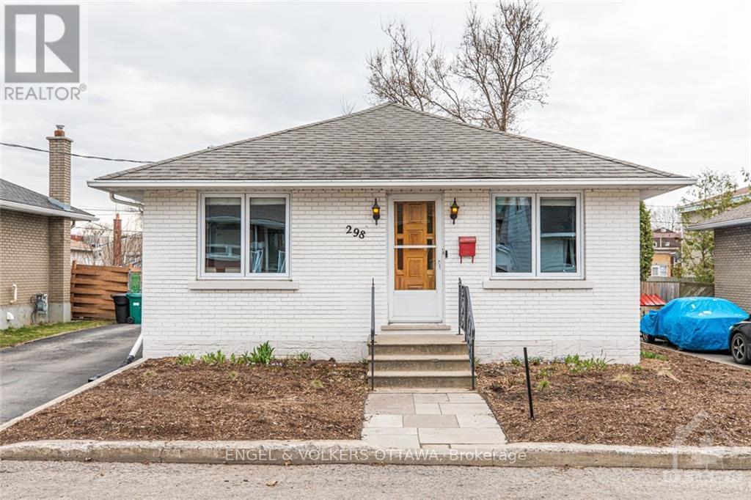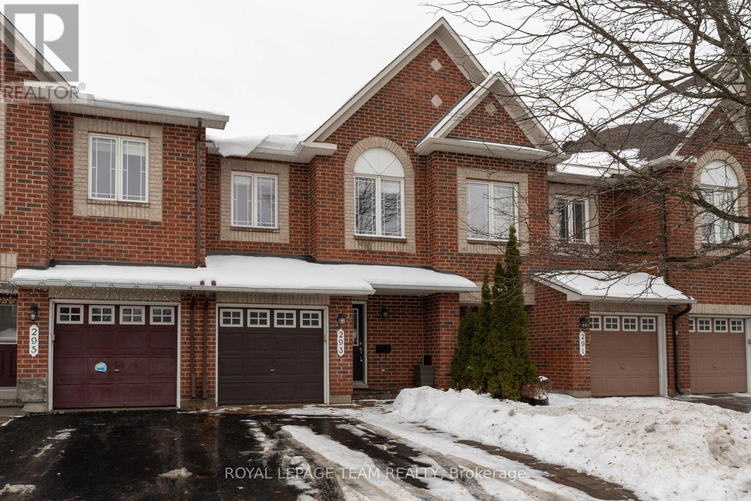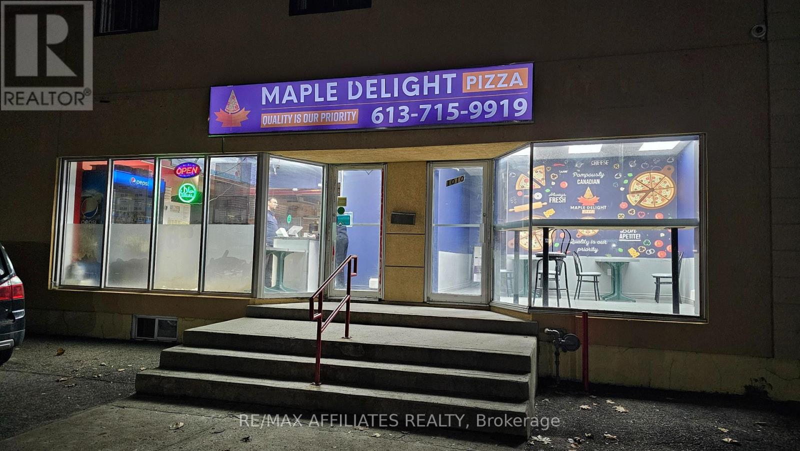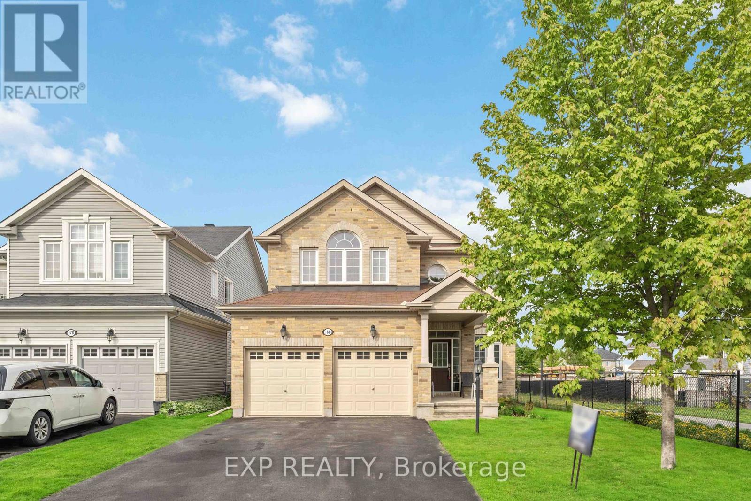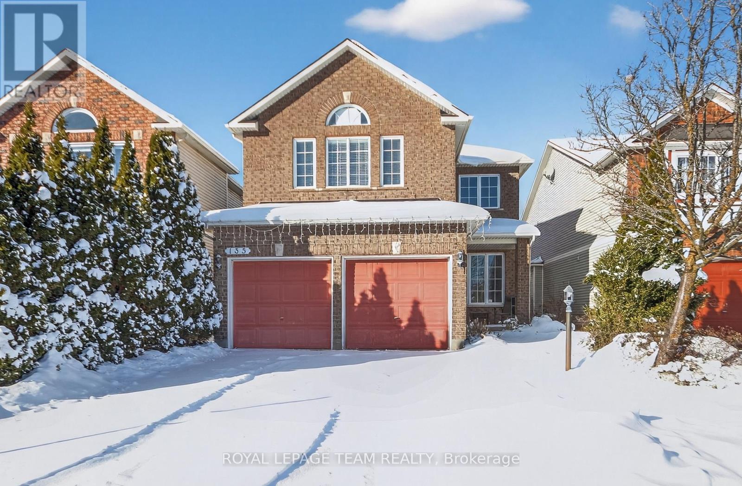525 Woodlily Private
Ottawa, Ontario
Brand new gorgeous 2 Bed, 2.5 Bath Urban townhome in desirable Kanata. The main floor features a large foyer area and convenient laundry room with lots of storage. The 2nd floor boasts 9ft ceilings, convenient powder room, open concept living/dining/den with gorgeous wide plank premium floors, pots lights, high end kitchen boasts quartz countertops, upgraded cabinets, functional island, and stainless steel appliances. The large living room and dining room are bright and open to the private balcony. The 3rd level feature a large primary bedroom with upgraded 3 piece ensuite bath, a 2nd bedroom and a 2nd family bath. Custom blinds throughout the home! Premium location just seconds from the Tanger outlets and highway. Don't miss the opportunity to call this one your home! (id:37553)
506 Oldenburg Avenue
Ottawa, Ontario
Available December 1, 2025: Spacious and beautifully maintained upgraded end-unit on a premium corner lot featuring approx. 2122 sq ft of finished living space (per builder), rich hardwood flooring on the main level, a bright open-concept design with abundant windows, and a chef-inspired kitchen with granite counters, pantry, stainless steel appliances, built-in microwave and an oversized island; upper level offers 3 well-sized bedrooms including a primary suite with walk-in closet and ensuite, a versatile loft/den, full bath, convenient laundry room, two linen/storage closets and access to a generous balcony; finished lower level provides a comfortable rec room, ample storage and rough-in for future bath; enjoy a double car garage with high ceilings for added storage, custom window coverings, welcoming front porch with railing, and central AC; close to shopping and amenities; tenant responsible for heat, hydro, water, hot water tank rental and water treatment system. (id:37553)
56 Kings Landing Private
Ottawa, Ontario
Experience refined living along the Rideau Canal in this executive townhouse. Step into the inviting foyer, where a bright office/den opens through sliding doors to a landscaped yard with a composite patio, perfect for work or relaxation. The open-concept living and dining area features a cozy gas fireplace and a large west-facing picture window, offering natural light and views of the Canal. Oak hardwood floors, an elegant oak staircase, and soaring 9-ft ceilings throughout create an airy, sophisticated ambiance. The updated kitchen boasts high-end stainless steel appliances, granite countertops, a center island with seating, and a spacious pantry for added storage. Upstairs, hardwood floors continue alongside a skylight and a conveniently located laundry area. Generously sized bedrooms provide peaceful retreats, including the primary suite with a walk-in closet and updated ensuite. Unique to this home are the architecturally designed walled deck and the second-level glass-walled balcony off the kitchen. An attached single-car garage offers added convenience. Just steps from the multi-use path, the University of Ottawa, shops, and restaurants, this beautifully maintained gem combines elegance, comfort, and an unbeatable location - all enhanced by the stunning views of the Rideau Canal. (id:37553)
1547 Vercheres Street
Ottawa, Ontario
Fully furnished and completely outfitted-just bring your suitcase.Comes with linens, towels, and everything needed to prepare and serve meals.$3,300 per month + electricity + gas . Includes Rogers cable TV , High-speed internet & Wi-Fi , Water ,Parking. We have three units available, main floor or basement, identical floor plans. (id:37553)
207 - 1240 Cummings Avenue
Ottawa, Ontario
**Special Rent Promo - Up to 3 Months' Free Rent** Welcome to Luxo Place, a stunning 35-storey high-rise redefining rental living in Ottawa. This exceptional residence offers world-class amenities tailored for modern lifestyles, including a state-of-the-art fitness center, dedicated yoga room, hotel-inspired indoor lap pool, stylish social lounge with a bar and billiards, and thoughtfully designed co-working spaces - everything you need to live, work, and unwind in effortless luxury. Host with ease in beautifully appointed guest suites, ideal for accommodating friends and family in comfort and style. Luxo Place is a pet-friendly, non-smoking community, perfectly located just steps from the Cyrville LRT station for seamless access to Ottawa's best shopping, dining, and green spaces. This expansive 920 sq ft corner suite features 1 bedroom + den and 1 bathroom, offering refined open-concept living with soaring 9-foot ceilings and floor-to-ceiling windows that bathe the space in natural light. The gourmet kitchen boasts quartz countertops, premium stainless steel appliances, sleek cabinetry, LED lighting, and an oversized island that flows effortlessly into the dining and living areas perfect for both entertaining and everyday living. The spacious bedroom includes a walk-in closet, while the spa-inspired bathroom features a glass-enclosed shower and a deep soaking tub. A separate den adds flexibility for a home office, guest space, or reading nook. Enjoy the convenience of in-suite laundry and extend your living space outdoors with a generous wraparound terrace your private escape for morning coffee or evening relaxation. Discover life at Luxo Place where high-rise sophistication meets everyday comfort. (id:37553)
2 - 298 St Jacques Street
Ottawa, Ontario
Excellent Value in the French Quarter! Discover a clean, quiet, and well-maintained 2-bedroom apartment at 298 St. Jacques. This is a rare rental opportunity offering outstanding value in one of the area's most convenient locations. This freshly updated unit features a newer kitchen, a full bath, and a large private locker located in an oversized shed, perfect for storing personal belongings and seasonal items. Enjoy easy access to transit, nearby green spaces, and a short commute downtown. You're also just a walk away from local shops, restaurants, and essential services, making everyday living effortless. Ideal for a couple or two professionals seeking a cost-effective home in a fantastic neighbourhood, this apartment delivers both comfort and convenience. Tenants are responsible for a portion of the monthly utilities. Don't miss this value-packed rental opportunity! (id:37553)
293 Forestbrook Street
Ottawa, Ontario
Welcome to this executive 3 bedroom 3 bathroom townhome, located in popular Morgan's Grant, close distance to the hi-tech sector, schools, shopping, public transits, easy access to highway, golf courses and natural trails. High ceiling on main floor, open concept living and dining area with bamboo flooring, large windows, filled natural light. Modern upgraded kitchen features dark cabinetry, granite counter tops, backsplash, gas stove and stainless steel appliances. Second floor offers a spacious a spacious primary bedroom, walk-in closet, 4-piece ensuite bathroom, a 4-piece main bathroom and 2 other decent sized bedrooms. Finished basement has a large family room with gas fireplace, large window, laundry and storage space. Extra deep fenced backyard Available on Dec. 1 and on wards. (id:37553)
416 Cresthaven Drive
Ottawa, Ontario
Discover this stunning end-unit townhome at 416 Cresthaven Drive, perfectly positioned for ultimate convenience. You're just minutes away from the Vimy Memorial Bridge, Movati Athletic, FreshCo, bus stops, parks, and shopping with easy highway access. This home boasts an open-concept layout featuring a large living and dining room on the main floor. Upstairs, three generous bedrooms provide ample space, complemented by 2.5 bathrooms across over 1,900 square feet of living space. The unfinished basement offers ample potential for a gym, storage, and includes laundry facilities. Outside, enjoy extensive landscaping opportunities from the front door to the backyard. (id:37553)
1012 Merivale Road
Ottawa, Ontario
Be Your own Boss, A remarkable opportunity to acquire a 100% Halal, fully operational Pizza Restaurant in a high-demand location near Merivale & Kirkwood. Surrounded by established residential neighbourhoods and thriving commercial activity, this business enjoys excellent exposure, strong foot traffic, and consistent daily sales. Known for its signature flavours, immaculate setup, and dedicated customer base, this turnkey pizzeria comes fully equipped with all chattels and furnishings included. The space is thoughtfully designed for efficient workflow, ideal for new entrepreneurs or seasoned operators looking to expand with fresh concepts (call to discuss). The current lease is affordable with favourable renewal options (details available upon request). Plenty of upside remains through extended hours, catering, community outreach, and maximizing partnerships with delivery platforms. With everything in place to start operations immediately, this is a rare chance to step into a thriving Halal food market in Ottawa. Seller is willing to provide training for a smooth transition. Equipment list available to serious buyers. No direct walk-ins for business inquiries; Please contact, how to visit operational business. (id:37553)
578 Devonwood Circle
Ottawa, Ontario
Welcome to 578 Devonwood Circle, a stunning Tamarack-built "Gainsborough" model offering nearly 3,000sqft of well-designed living space on a premium 60 x 100 ft lot, plus a finished basement adding approximately 980sqft. This 4 plus 1 bed, 4 bath home blends elegance, modern upgrades, & family-friendly design for truly comfortable living. The main floor features gleaming hardwood, pot lights, crown moulding in the living, dining, & family rooms, a gas fireplace, & a versatile den or office. Hardwood flooring was added to the second level & staircase in 2012. The chef-inspired kitchen, renovated in 2021 w/about $80,000 in upgrades, offers quartz counters, a large island, stainless steel appliances, & a walk-in pantry perfect for cooking & entertaining. Upstairs, four spacious bedrooms & a loft provide room for the whole family. The primary suite includes a sitting area, two walk-in closets, & a spa-like ensuite w/double sinks. The finished basement adds a fifth bedroom, family room, bar area with high top counter, & a half bath, ideal for guests, a home gym, or teen retreat. Additional conveniences include custom retractable window coverings, UV & heat-reducing window film, a new air conditioner installed in 2020, & a 15,000-watt Firman generator with Generlink connection added in 2023. Step outside to a private backyard oasis with a 21 x 36 in-ground pool with liner replaced in 2021, interlock patio, shed, & Gemstone LED lighting on the front & back of the home. Major updates include a roof with 50-year shingles installed in 2015, a new furnace in 2023, & an owned hot water tank installed in 2024. An assumable alarm system, indoor pool timer, & upgraded exterior brickwork add further value. Located in a highly sought-after, family-friendly neighbourhood close to parks, schools, shopping, &recreation, this move-in-ready home combines space, style, & exceptional upgrades, making it a truly special place to call home. 24hrs irrev. Some photos are digitally enhanced. (id:37553)
B - 180 Chenoa Way
Ottawa, Ontario
Welcome to this newly built (2026) lower-level home in the sought-after Stonebridge Golf Club community, offering a modern 2-bedroom, 2-bathroom layout with a private entrance and stylish finishes throughout. The open-concept design features a sleek kitchen with brand-new appliances, a comfortable living area, well-proportioned bedrooms, and ample storage, all designed for everyday comfort and functionality. Ideally located near parks, schools, public transit, and the Minto Recreation Centre, this home presents a fantastic opportunity to enjoy contemporary living in one of Barrhaven's most desirable neighbourhoods. Book your showing today! (id:37553)
135 Stoneway Drive
Ottawa, Ontario
Welcome to an elegant and exceptionally maintained residence in sought-after Barrhaven East/Davidson Heights. Offering four bedrooms, four bathrooms, and thoughtfully designed living spaces, this home provides a refined rental experience in a premier family community. The main floor features a spacious family room with a cozy fireplace, ideal for relaxing evenings, along with a separate dining and living area-perfect for hosting gatherings or enjoying quiet family meals. The large eat-in kitchen is the heart of the home, offering abundant counter space, a generous island, andstainless steel appliances to make meal prep a breeze. Upstairs, the primary suite impresses with its vaulted ceiling, two closets (including a walk-in), and a private 4-piece ensuite bathroom with a relaxing soaker tub. Three additional bedrooms provide plenty of space for a growing family, guests, or a home office. The lower level offers exceptional flexibility, featuring a wet bar, a 2-piece bathroom, a double-sided fireplace, and room for an office or possible 5th bedroom. A spacious rec room area provides endless possibilities-movie nights, a home gym, playroom, or hobby space.Situated in a convenient and family-friendly location, this home is close to top-rated schools, parks, shopping, transit, and everyday amenities. It's the perfect place for families seeking comfort, convenience, and community. A truly wonderful home in a fantastic neighbourhood-don't miss your chance to make it yours! Flooring: Hardwood, Flooring: Laminate. (id:37553)
