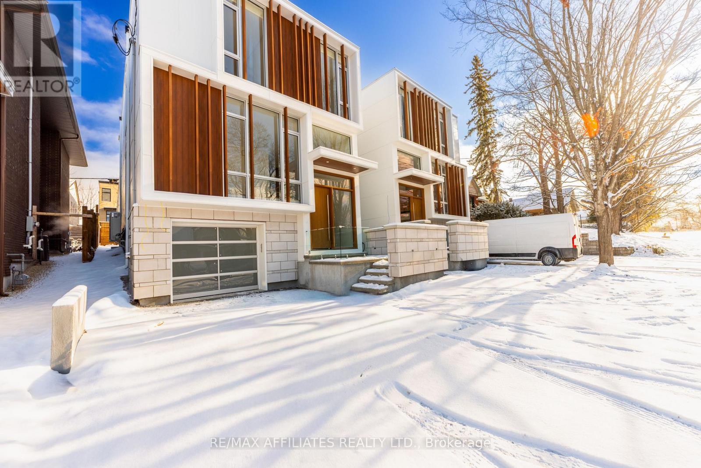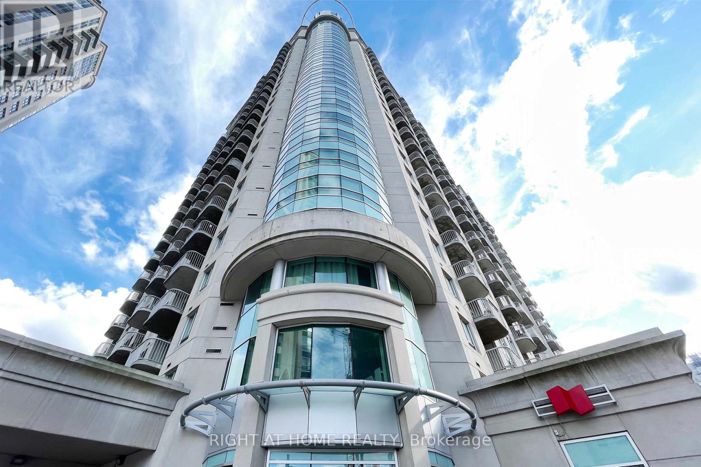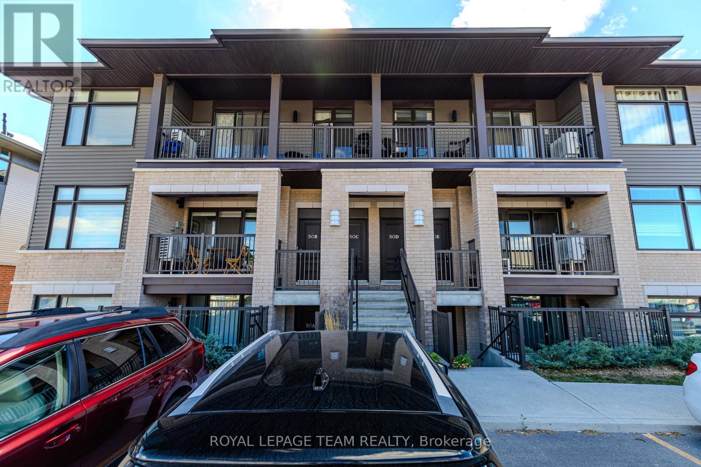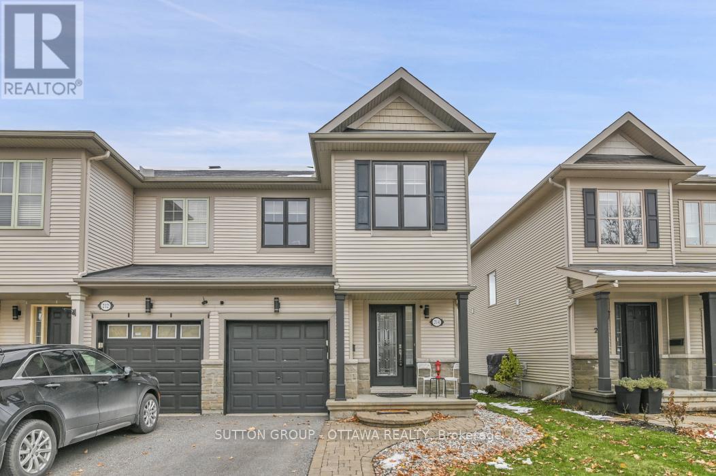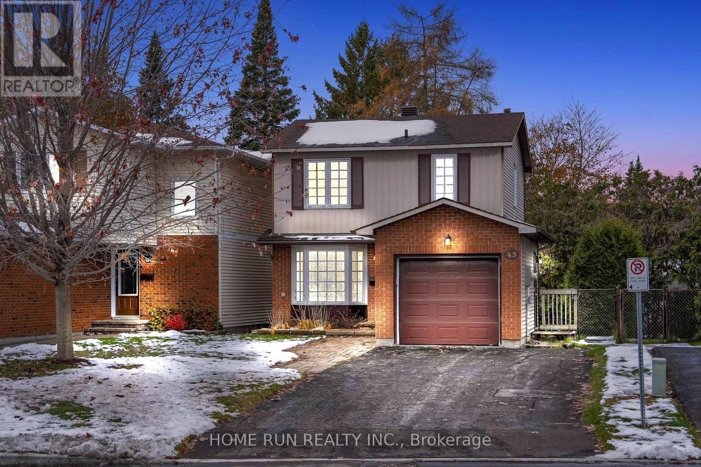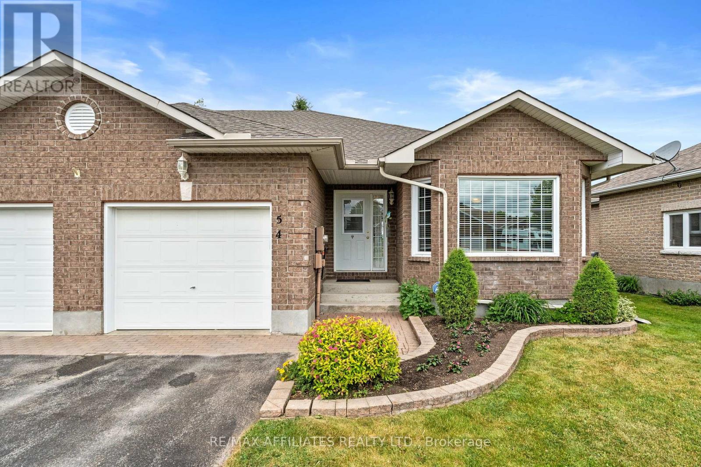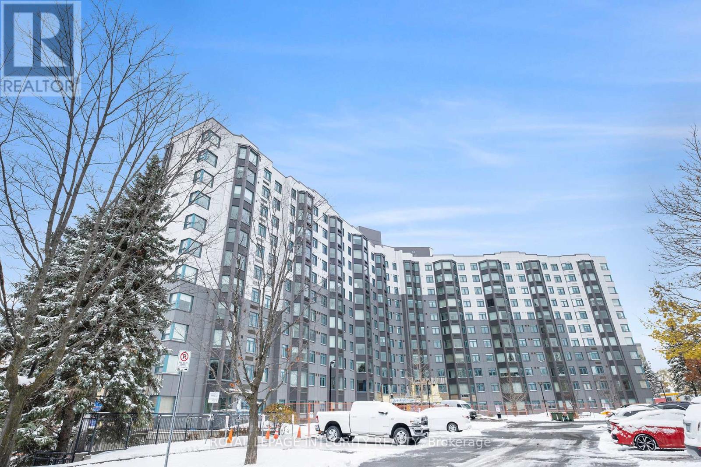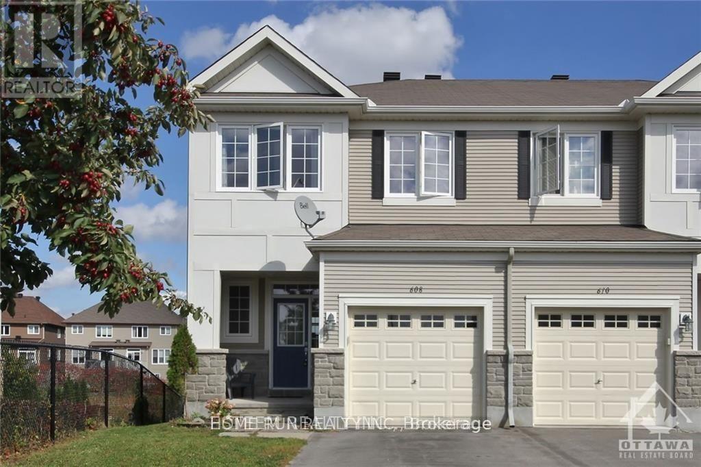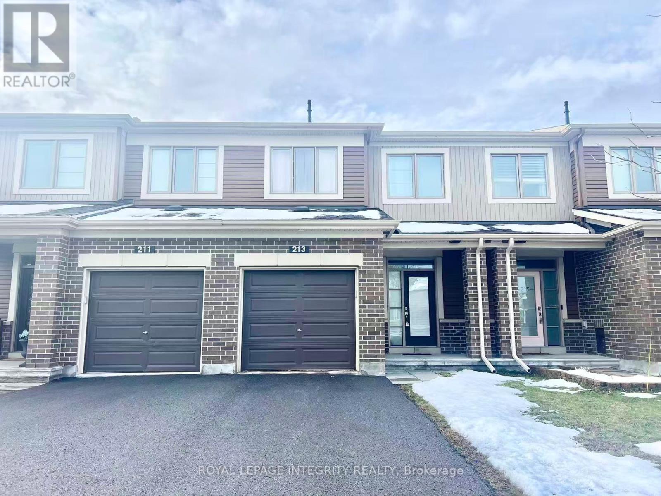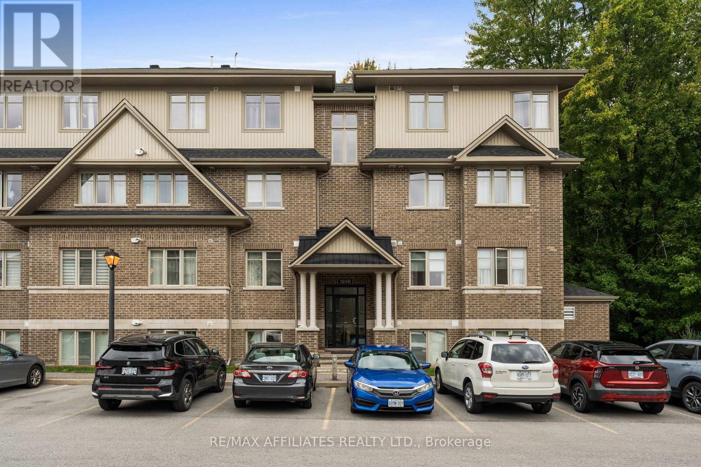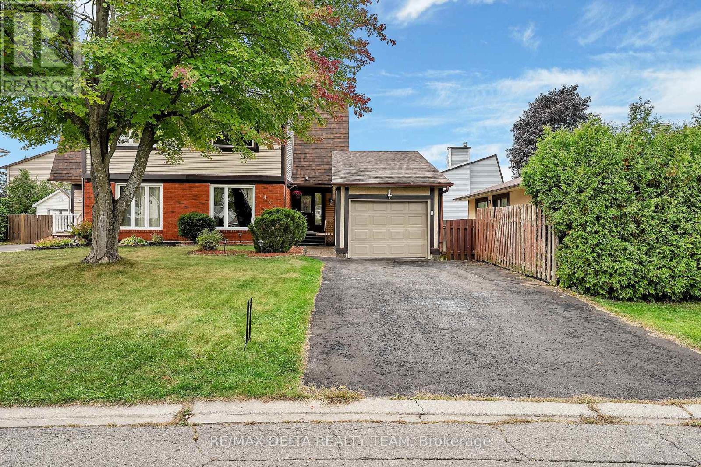577 Melbourne Avenue
Ottawa, Ontario
Luxury at its finest! Be the FIRST to live in this stunning NEWLY BUILT 4 bedroom custom dream home by renowned architect Christopher Simmons. Filled with extensive upgrades & inclusions, you are sure to be impressed the moment you walk in. Main floor boasts an inviting foyer with hardwood flooring throughout, surround sound system, an attractive open-concept design featuring a spacious sun-filled living/dining area with gas fireplace & floor to ceiling windows overlooking fenced-in backyard. Tastefully designed kitchen with eat-in island, Wolf & Subzero appliances & walk-in pantry. Bonus front area perfect for separate dining area, office or extra living space. Upper level offers master retreat with glass shower, soaker tub and walk-in closet all heated with radiant heated flooring. Three additional generous sized bedrooms with full bath (also radiant heating floor) & convenient laundry area. Fully finished lower level with radiant heated flooring, powder room & walk out to DOUBLE tandem garage complete this masterpiece. You will be sure to enjoy the heated driveway in the winter! Don't miss this opportunity! Currently under final stages of construction and ready to move in by January 1st, 2026. Floor plans and renderings available upon request. (id:37553)
1608 - 234 Rideau Street
Ottawa, Ontario
Whether you are a young professional or you are looking for a place for your family, this stunning corner unit condo in the heart of downtown Ottawa is sure to impress. This beautiful home with tons of sunlight offers 2 spacious bedrooms and 2 full baths including an ensuite. Incredible view from this 16th floor unit through spectacular floor to ceiling windows in the bright living/dining room with a big balcony for fresh air and sunshine. Underground parking spot, locker, gym,pool, landscaped terrace, etc. Close to Parliament Hill, University of Ottawa, Byward Market, Rideau Centre, Rideau Canal, Light Rail Train - Great Urban dwelling.Tenant pays hydro, telephone, cable/internet. For all offers, Pls include: Schedule B & C, income proof, credit report, reference letters, rental application and photo ID. (id:37553)
D - 50 Jaguar Private
Ottawa, Ontario
VALUE FOR YOUR MONEY! This stunning upper-end 2 bedrooms, 2 FULL bathroom condo boasts an enviable layout, abundant natural light, and premium amenities. Enjoy the open-concept kitchen with stainless steel appliances, pantry, and in-unit laundry. The master bedroom impresses with an ensuite bathroom and spacious walk-in closet. Large windows and a expansive balcony invite the outdoors in, perfect for entertaining or unwinding. Dedicated parking and storage add convenience. Located near transit, shops, parks, highly rated schools and trails, this property offers the ultimate blend of style and functionality. Don't miss out schedule a viewing today! (id:37553)
416 - 555 Brittany Drive
Ottawa, Ontario
A vibrant community, the convenience of a central locale and spacious dwelling that is suitable for multiple lifestyles. Transit at the doorstep, amenities that are steps away; home is a great jumping off point for a quick commute to work, weekend activities, or domestic life. Within: a smart, generous layout. Ceramic, large windows, ample storage with built-ins throughout! Take advantage of nearby bike paths, parks, and the banks of the Ottawa River. Easy access to parking spot with storage unit 19ft x 13ft. Everything you need is nearby! Farm Boy, Montfort Hospital and bike paths surround. Don't wait- book your appointment soon. (id:37553)
214 Trail Side Circle
Ottawa, Ontario
214 Trail Side Circle - End Unit Townhome with No Rear Neighbours in Orleans! Welcome to 214 Trail Side Circle. A stunning end unit townhome nestled in the sought-after community of East Village in Orleans. Located steps from top-rated schools, parks, shopping, and the renowned Millennium Sports Park. This home combines comfort, space, and convenience-perfect for families or first-time buyers. No Rear Neighbours means added privacy and serene views, making this home stand out from the rest. Inside, you'll find the spacious Richcraft Charleston model featuring 3 large bedrooms, 3 bathrooms, and a fully finished basement-ideal for modern family living. The open-concept main floor showcases hardwood flooring throughout and a bright, inviting layout. The kitchen includes granite countertops, stainless steel appliances, a generous breakfast nook, and flows seamlessly into the cozy living room with a gas fireplace-perfect for relaxing evenings. Upstairs, the hardwood continues (excluding the stairs), and the convenient upper-level laundry adds everyday ease. The primary suite is a true retreat with French door entry, walk-in closet, and a private ensuite bath. The finished basement boasts quality laminate flooring and offers ample room for a home theatre, playroom, or home office. Don't miss your chance to own this beautifully maintained, move-in ready townhome in one of Orleans' most desirable areas. Book your private showing today! For more energy efficientency, the sellers have purchased and installed a tankless hot water (2024), newer furnace (2024),heat pump (2024), R60 insulation (2024) (id:37553)
43 Rothesay Drive
Ottawa, Ontario
This fully renovated detached home is delightful inside and out, Suited in a popular family-friendly neighbourhood of Glen cairn in a prime location with easy access to Highway 417 and close to the high-tech park. Main level features hardwood flooring throughout and open concept living/dining room. Newly painted powder room is just off the kitchen. Kitchen features engineered stone counters, stainless steel appliances and loads of cupboard space with just redone 2024. Peering through the kitchen window you see the beautiful private, fenced backyard - which features deck and storage shed! Going up to the 2nd level you will notice brand new railings, guiding you tot he 3 updated well-sized bedrooms and the sleek 4 piece main bathroom. Basement features a spacious fully-finished recreation room with additional storage/laundry room. Recent Upgrades include: Kitchen(2024), Fridge/Stove/Range hood(2024), Dryer/Washer(2024), AC (2022), Hardwood Flooring (2021), Paint and Trim (2021-2022), New Railings (2021). Roofing is around 8 years, The space for a dishwasher has already been reserved and it can be installed at any time. A wonderful community close to school, trail, green space, shopping, and more. You have got to Love That Home! (id:37553)
54 Dr Gordon Crescent
North Grenville, Ontario
Step into your dream home at Applewood Estates, Kemptville! This beautiful semi-detached haven is perfect for those looking to downsize or start fresh in a cozy space. With a fully bricked exterior and an open concept layout, this home is designed for both comfort and entertainment. Picture this: a kitchen overlooking a spacious living/dining room with a gas fireplace and sliding doors leading to a large deck - perfect for BBQ nights with friends or relaxing evenings watching the sunset over the park. Convenience is key with most amenities just a stone's throw away. Imagine walking to local shops, restaurants, cafes, and more with ease. Plus, excellent walking trails await you right outside your back door! The master bedroom boasts an ensuite and walk-in closet, while the main floor laundry offers easy access to the garage - no more struggling with groceries in the rain! Need extra space? The finished basement is a hidden gem, featuring a spacious rec room, a den with a closet, a full bathroom, and ample storage. Every nook and cranny has been thoughtfully utilized to keep your space organized and functional. From the well-maintained furnace to the updated roof and widened driveway, this home is move-in ready and waiting for you to add your personal touch. Don't miss out on this incredible opportunity to make Applewood Estates your new home sweet home. Book your viewing now and get ready to embrace a lifestyle of comfort and convenience! (id:37553)
210 - 1025 Grenon Avenue
Ottawa, Ontario
Imagine living in this beautiful east facing, 1 bedroom The Brahms model in desirable "The Conservatory" at 1025 Grenon! You will be delighted with this bright and cheerful home. The DELAURIER Kitchen boasts quartz countertops, lovely backsplash, high end SS appliances & a pass thru that opens up the space nicely to the living/dining area. Light flooring, gorgeous huge bathroom, custom Duet blinds, large master bedroom. Create your reading nook or home office in the Conservatory. The parking space is extra wide at 12 ft. Enjoy the convenience of in unit laundry! The building is situated on beautifully maintained grounds and features amenities that include an outdoor pool, tennis courts, picnic area, squash courts, rooftop terrace and party room, gym, golf room, theatre, sauna, and fenced dog run. Scaffolding work has been completed for this unit. Be sure to check out the 3D walkthrough online! (id:37553)
608 Pepperville Crescent
Ottawa, Ontario
End Unit, Walk-out basement, and no rear neighbor back to Ravine lot. Bright and Inviting 3 bed, 3 bath townhome awaits your discerning taste in a popular family-friendly neighbourhood of Trailwest. No rear neighbours plus Walkout basement! The popular National model by Monarch Homes, offers an open concept main floor with Spacious living and dining rooms, open to the kitchen with stainless steel appliances, and plenty of cupboards. Beautiful staircase leads to the second level complete with a huge primary bedroom and WIC and 4pcs ensuite bathroom, 2 spacious bedrooms and a full bath as well. The fully finished walk-out basement truly adds extra living space and features a huge recreation room. Enjoy BBQ's and relax on the deckwith NO REAR NEIGHBOURS. Close to everything. A wonderful community with quick access to walking paths, green space, shopping, and more. 24 hours notice for the showings, 24 hours irrevocable on the offers. (id:37553)
213 Bandelier Way
Ottawa, Ontario
Discover this beautifully maintained Minto Haven townhome, built in 2019 and perfectly located in the heart of vibrant Stittsville. The main level offers a bright, open-concept layout featuring a modern dining room accent wall, a spacious kitchen island, contemporary backsplash, and stylish upgraded flooring throughout. Upstairs, you'll find three generous bedrooms, including a primary suite with a walk-in closet and a sleek private ensuite, along with a spacious, neutral-toned main bathroom.The fully finished lower level extends your living space with a cozy family room complete with a gas fireplace, a convenient laundry area, and plenty of storage. Enjoy added privacy and tranquility with no rear neighbours, creating a peaceful backyard setting.Ideally situated close to shopping, restaurants, parks, and transit, this home offers modern comfort, everyday convenience, and an exceptional location-move in and enjoy! Some photos were taken before the current tenant moved in. (id:37553)
H - 1030 Beryl Private
Ottawa, Ontario
Introducing 1030 Beryl Private located in the desirable Riverside South neighborhood. This contemporary Richcraft Condo, constructed in 2018, offers a unique living experience on the 3rd floor, boasting cathedral ceilings and picturesque views of the surrounding forest, with the feeling of living in a tree house. Upon entry, you are greeted by a welcoming foyer accessible from both the front and back entrances, each with its own staircase leading to the front and back exterior doors. With only two units per floor, residents can enjoy a peaceful and serene living environment.The spacious open concept layout seamlessly blends the Kitchen, Living, and Dining areas, perfect for modern living. The well-appointed kitchen features ample cupboard space, including a deep pantry for storage convenience. This residence comprises 2 bedrooms and 2 baths, with the primary bedroom showcasing a sizable walk-in closet and a private 3-piece ensuite. Additionally, in-suite laundry facilities and a utility room housing a furnace and efficient hot water tank contribute to the overall convenience and comfort of the home.Notable features include the balcony-based air conditioning unit and conveniently located parking just outside the front door. Riverside South's prime location offers easy access to major transportation routes such as Earl Armstrong and Limebank Road, providing swift connections to additional amenities in Barrhaven, plus the VIA Rail, the LRT system, and Ottawa International Airport. Don't miss the opportunity to call this property home schedule your viewing today before it's gone. (id:37553)
427 Mockingbird Drive
Ottawa, Ontario
Welcome to 427 Mockingbird Drive, a charming semi-detached home Featuring 3beds 2 baths a bright living room, dining area, and a newly renovated kitchen with granite counter tops and stainless-steel appliances (microwave, stove, dishwasher, and fridge), this home also offers upgraded bathrooms with custom showers and stone countertops, laminate flooring, central vacuum, and a single detached garage with opener plus backyard shed. Major improvements include roof (2015) with 40-year shingles, A/C, Furnace & Hot Water Tank: All owned, replaced approx 2016. A spacious rec room, laundry area, and finished basement with ample storage provide plenty of living space for the entire family. (id:37553)
