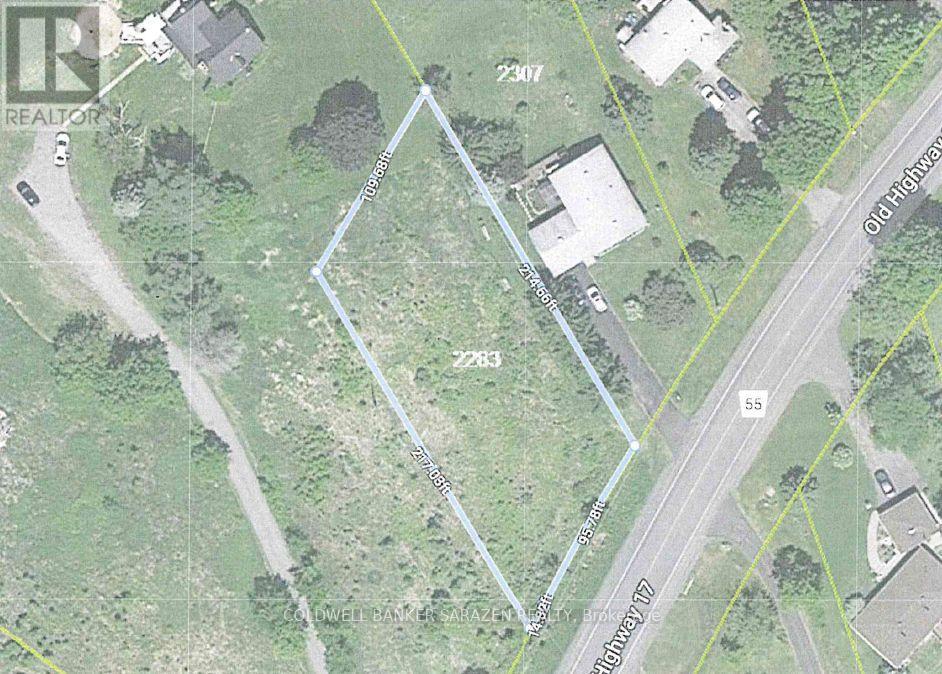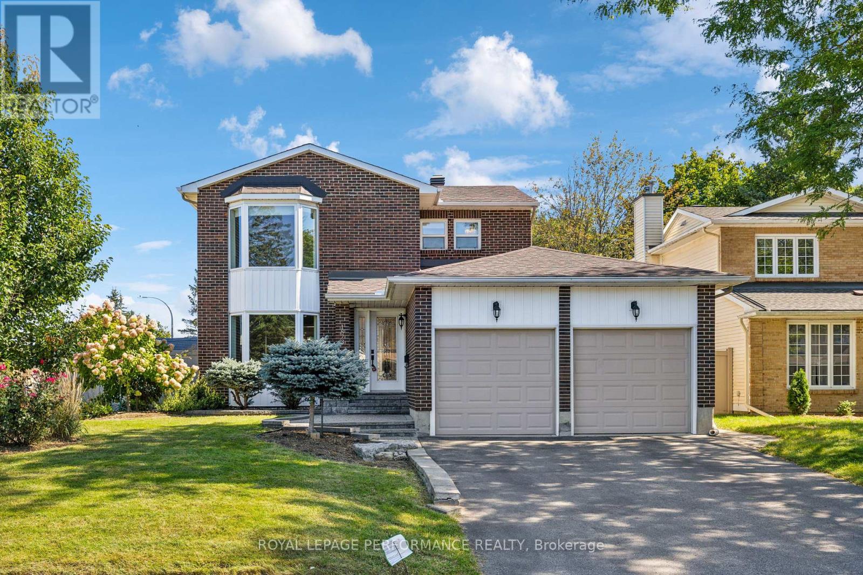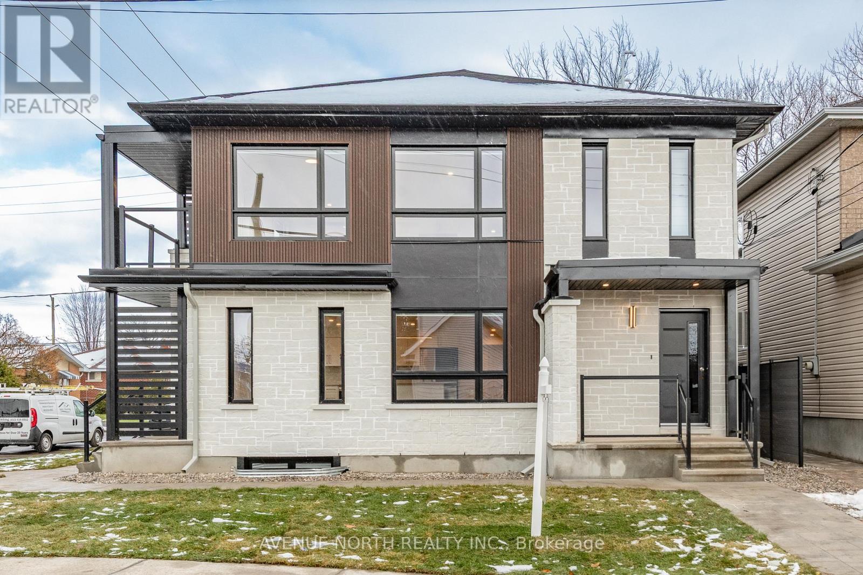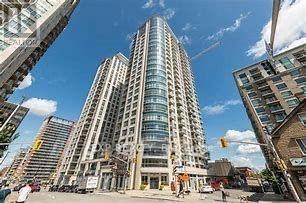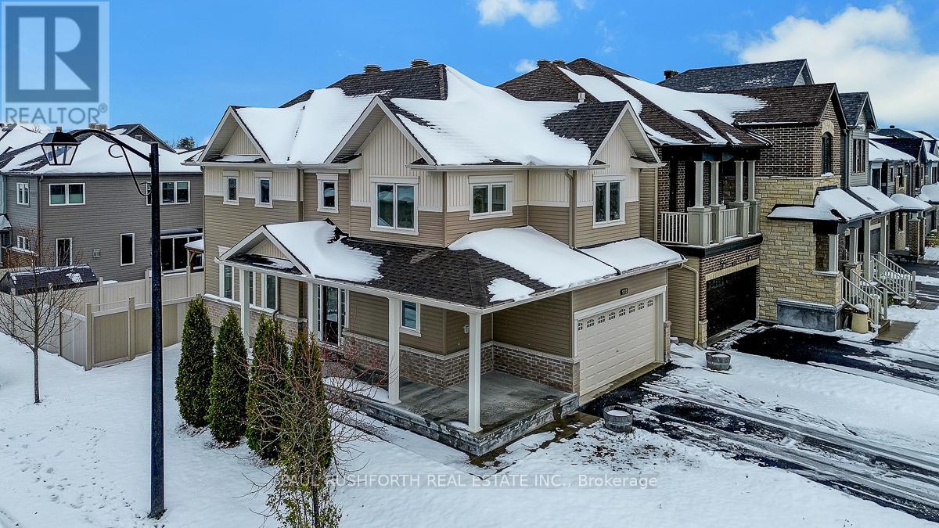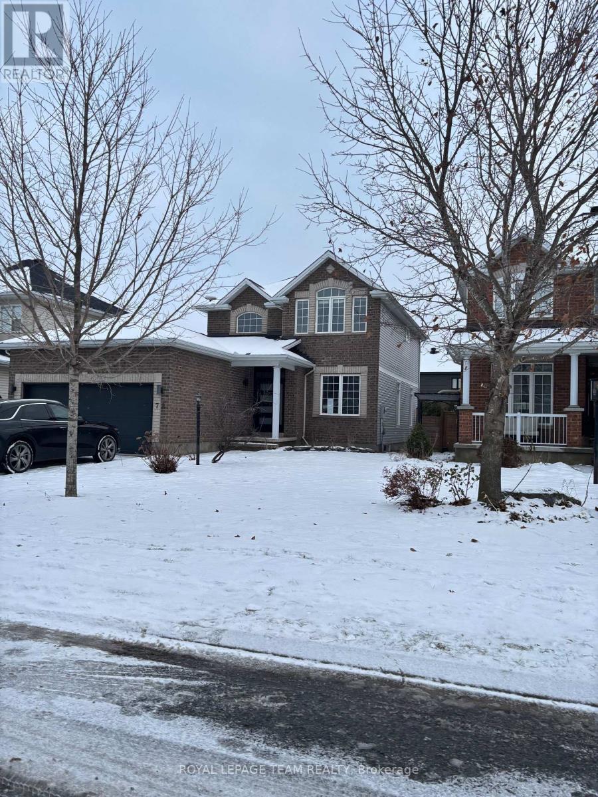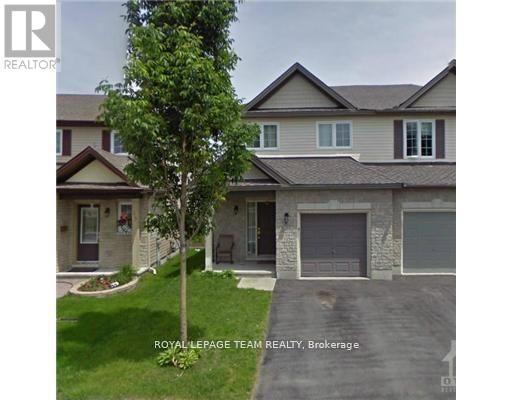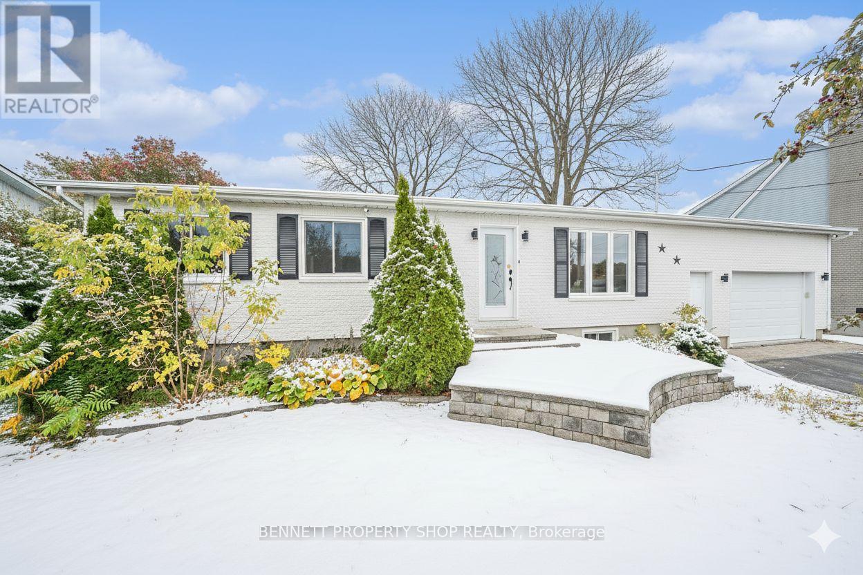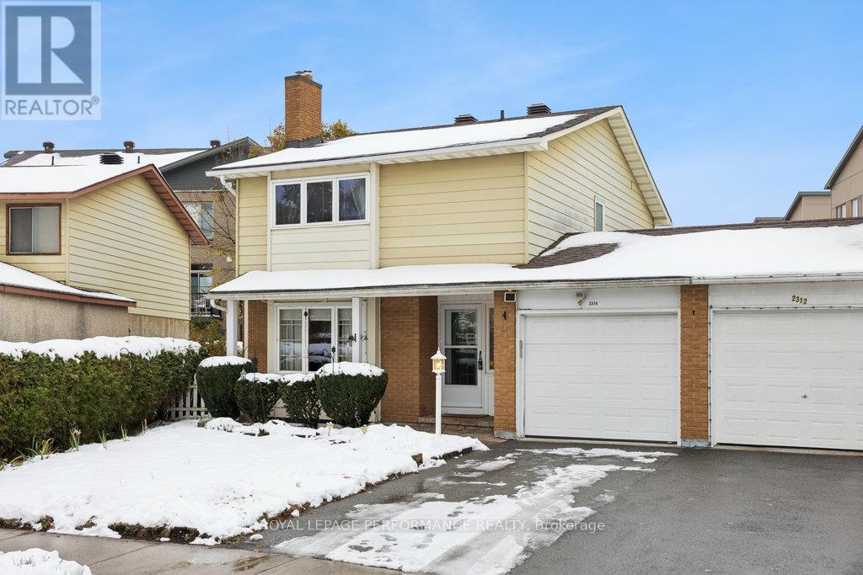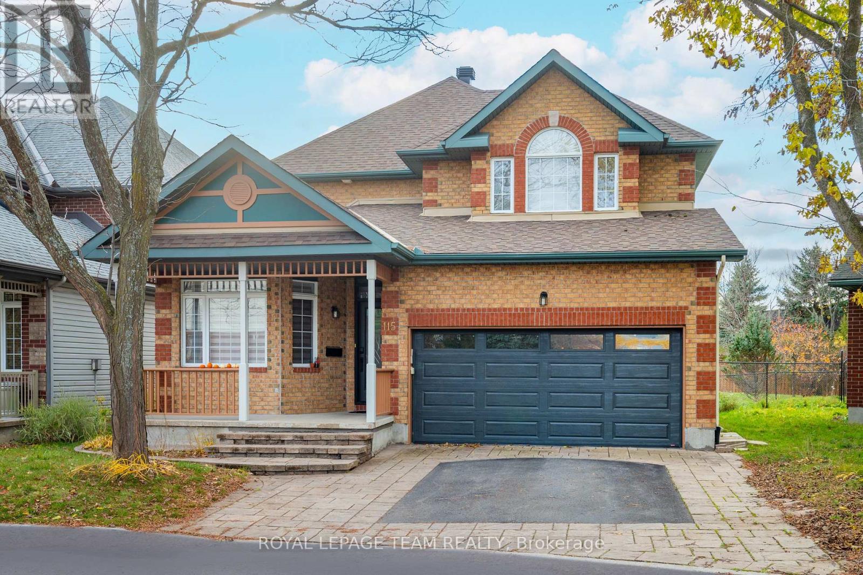2283 Old Highway 17 Road
Clarence-Rockland, Ontario
Great opportunity to build your dream home!! Rarely offered building lot in rural Rockland. This 0.47 acre lot offers natural gas and is located a minute from the highway 174 providing an easy commute to Ottawa! Ottawa River and ferry to Thurso just a couple minutes away. Amazing location & quick possession available. Call today for more details! RV1 Zoning. (id:37553)
1873 Du Clairvaux Road
Ottawa, Ontario
This beautifully maintained corner-lot home in Chapel Hill offers exceptional curb appeal, a bright modern interior, and a private backyard retreat with an in-ground pool. The welcoming foyer opens to a spacious living and dining area featuring resurfaced hardwood floors and large windows that fill the space with natural light.The renovated kitchen includes granite countertops, stainless steel appliances, and a stylish tumbled-marble backsplash. A sunken family room with vaulted ceilings, a gas fireplace, and views of the backyard provides the perfect place to relax.Upstairs, the primary bedroom offers generous closet space and a refreshed ensuite bathroom. Two additional bedrooms feature updated hardwood flooring and share a modern 4-piece bath.The fully finished basement adds even more living space with a large recreation room, an electric fireplace, a fourth bedroom, and a convenient powder room-ideal for guests or a home office setup.Step outside to enjoy a private backyard oasis complete with a composite deck, an in-ground pool, and low-maintenance landscaping highlighted by white river stone and a new stone pathway.Additional features include an insulated garage, updated bathrooms, newer windows in key areas, a modern staircase, and recent mechanical upgrades ensuring comfort and efficiency.Situated in the highly sought-after Chapel Hill community, this home is close to excellent schools, parks, trails, Racette Park, shopping, transit, and easy access to Highway 174. (id:37553)
2158 Bel-Air Drive
Ottawa, Ontario
Welcome to 2158 Bel Air! Pride of ownership shines throughout this charming bungalow in highly sought after Bel Air Park. Loved by the same owners since 1986, this home is looking for its next lucky owner. Nestled in a quiet, family friendly neighbourhood this home is perfect for first time home buyers, the growing family or savvy investors looking to add an SDU! Cozy main floor with large windows providing an abundance of natural light. Chef inspired kitchen was completely redone in 2023 with modern finishes and stone countertops. 3 good sized bedrooms and full bathroom on main that was renovated in 2023. Basement provides the perfect canvas to put your finishing touches and bring your vision to light. Close proximity to NCC trails, major transit hubs & retail. This is the one! (id:37553)
403 - 327 Breezehill Avenue S
Ottawa, Ontario
QUICK CLOSING POSSIBLE! Discover stylish urban living in this upgraded turnkey 2 bedroom condo with each their own ensuite bathrooms just moments from the Civic Hospital (both existing and new locations!), Little Italy, Dow's Lake, O-Train and so much more! Located in the exclusive Radcliffe building by award-winning DOMICILE developer, this unit blends modern comfort with an unbeatable walkable lifestyle. A spacious foyer with double closets brings you into a versatile den, perfect for a home office or study. The bright, open-concept living and dining area extends to a private covered balcony with a gas BBQ hookup (BBQ included!). The well appointed kitchen offers granite countertops, a breakfast bar, stainless steel appliances (including gas stove), ample cabinetry and upgraded flooring. The primary suite features double closets and a luxurious 4 pc ensuite, while the second bedroom also has its own ensuite bathroom. Additional perks include recently refinished flooring, recent repainting, in-unit laundry, underground parking and TWO storage lockers (1 being on the same floor as the unit). Condo fees include heat and water, plus access to excellent amenities: a gym, party room, bike storage and underground parking. Set in one of Ottawa's most desirable and walkable neighbourhoods, you're steps from cafes, restaurants, parks and the LRT station...making commuting effortless, whether downtown or to the airport (just a 20-minute direct transit ride). Just 5 minutes drive to the Civic Hospital! Ideal for urban professionals seeking low-maintenance living without compromising on location or lifestyle. Easy to view! (id:37553)
B - 1975 Banff Avenue
Ottawa, Ontario
Brand new, beautifully finished apartment offering 1,238 square feet of modern design and premium comfort! Featuring luxury vinyl plank flooring throughout and large-format tile in the bathrooms, and entryway. The stylish kitchen boasts quartz countertops, soft-close custom cabinetry, and stainless steel appliances. Each unit includes its own HRV, furnace, and tankless water heater for maximum efficiency and comfort. Enjoy the convenience of in-suite laundry. Ideally located just minutes from South Keys Shopping Centre and steps to OC Transpo transit, this unit offers the perfect blend of luxury, functionality, and everyday convenience! Option available for all-inclusive rent for an additional amount. Parking available for $175. (id:37553)
2308 - 195 Besserer Street
Ottawa, Ontario
Experience urban living at its finest in this stylish studio apartments located just steps from the ByWard Market and LRT. Ideally situated near Parliament Hill, Rideau Centre, Ottawa University, premier shopping, dining, nightlife, and more this unit offers the ultimate downtown lifestyle. Perfect for young professionals or university students this well-appointed studio features hardwood flooring and luxury tile throughout. Enjoy an upgraded kitchen and bathroom with granite countertops, stainless steel appliances, In-unit laundry & storage locker included. The building offers top amenities, including a 24-hour concierge/security, an indoor pool, a fully equipped gym, and a stylish party room. Located just steps from Ottawa U, ByWard Market, Rideau Centre, and public transit, with shopping, dining, and entertainment at your doorstep. (id:37553)
115 Discovery Crescent
Ottawa, Ontario
IMMACULATE. IMPRESSIVE. A STUNNING HOME. 2019 Built Minto Talbot with 1820 square feet of well designed living space: 3.5 bathrooms, 3+1 BEDROOMS. This SINGLE DETACHED in the Potter's Key community of DESIRABLE STITTSVILLE is a SHOWSTOPPER and is sure to please. Loaded w/ upgrades and designer finishes thru-out the FAMILY FRIENDLY floor-plan. Boasting an OPEN CONCEPT LAYOUT, this beauty has it all: stylish MODERN exterior, 9FT CEILINGS hardwood flooring, LUXURIOUS KITCHEN w/ premium appliances, subway tile backsplash, quartz counters, island w/ waterfall edge, elegant light fixtures and loads of pot lights, custom window coverings and more. Oversized windows FILL THE HOME W/ NATURAL LIGHT. Lovely principal retreat: huge WIC and 5 piece ensuite bathroom (dual sinks, soaker tub, glass shower). Large family bathroom for bedrooms 2/3. The FULLY FINISHED BASEMENT provides a tremendous opportunity for LARGE or MULTI GENERATIONAL FAMILIES with a huge family room, 4TH BEDROOM and FULL BATHROOM. (easy conversion for inlaw suite). Cozy front porch. WONDERFUL CURB APPEAL bursting with Style sitting on a 41x92ft CORNER LOT on a quiet street. 2 Car garage with DOUBLE WIDE DRIVEWAY. Fenced (PVC) yard. This one has it all! Close proximity to greenspace, wonderful schools, parks and amenities. Immediate/Flexible closing date available. Some photos have been virtually staged. Must See! (id:37553)
78 Friendly Crescent
Ottawa, Ontario
Wonderful home on a quiet street in Stittsville. This home offers outdoor fun and indoor convenience. The spacious open concept kitchen and family room has a gas fireplace and hardwood flooring. The kitchen is open and offers loads of cabinetry, pantry storage and wine rack. The breakfast bar/prep area is stunning. The dining area open and elegant to entertain family and friends on those special occasions. The second level offers 3 bedrooms - Primary bedroom offers hardwood flooring, a large ensuite, with walk in closet. The two secondary bedrooms are spacious and conveniently located are complete with hardwood flooring. The finished basement has an office/bedroom, recreation area for a TV, exercise space, and plenty of storage. The outdoor area includes a salt water pool, hot tub, patio and extra seating space. This area awaits to be enjoyed! Arrange your appointment today! (id:37553)
21 Cresthaven Drive
Ottawa, Ontario
This beautiful 3 bed + 2.5 bath Semi-Detatched home is located in a desirable family oriented neighborhood close to public schools. Located across from St. Andrews School and close to Farley Mowatt Public School. Fitted with oak hardwood and tile throughout the main floor and carpet in the upstairs and basement, this spacious home boasts and eat in breakfast area, oak kitchen with plenty of storage room and counter space. With a large primary bedroom with ensuite, two good sized bedrooms and full bath on the upper floor, and large windows in the generously sized family room in the basement, this East fronting home receives a nourishing and beneficial doze of sunlight in the morning. The backyard is well kept and fully fenced, and located in close proximity to parks, this property provides a great, healthy transition to the outdoors. (id:37553)
15 Maisonneuve Street
Clarence-Rockland, Ontario
Modern rural living awaits in this turnkey 3-bed, 2-bath Bourget bungalow. Step into the bright open-concept main floor, with an eat-in kitchen boasting a floating island with granite countertops, upgraded stainless steel appliances (2023), breakfast bar, and well-thought-out storage. Down the hall, a show-stopping bathroom is found through the double pocket doors with a luxurious soaker tub, oversized floor tiles, and an 8-foot walk-in glass shower with a Pulse ShowerSpa panel featuring 6 body jets and an 8 rainshower head. Back around to the main area, enter onto your upgraded deck(2023), leading out to a hedged/fenced (2022) backyard complete with a storage shed, and above-ground pool(2022). The fully finished lower level (2024) offers a large rec room style space, a 3rd bedroom, a washroom, cold storage,and upgraded electrical (2024). The attached garage with dedicated rear entrance offers storage for your car and additional space for a smaller 2nd car, or storage/workshop space. Interlocked front steps border the home, and entrance into the garage. Move into the home knowing you have upgrades on Ecoflo septic(2019), windows + doors (2022), and heat pump(2021). 30 minutes to Orleans, 20 minutes to Rockland,40 minutes to downtown Ottawa. This rare gem won't last long, book your private showing TODAY!! 2 bedrooms above grade and 1 below grade. 24 hours irrevocable on all offers. Some photos are digitally enhanced. (id:37553)
2314 Cotters Crescent
Ottawa, Ontario
Welcome to this well-maintained semi-detached home in a sought-after family-friendly neighbourhood. Located within close proximity to Hunt Club, the Ottawa Airport, shopping, schools, and recreation, this property blends comfort, convenience, and practicality. The main-level living and dining rooms are beautifully accented by cherry hardwood flooring and a charming natural gas fireplace. The upper level boasts four spacious bedrooms, including a primary bedroom featuring a large walk-in closet for plenty of storage. Both bathrooms have been recently renovated, offering a fresh and modern feel. The kitchen is thoughtfully designed with a functional layout, ample counter space, and large south-facing windows that fill the room with sunlight-perfect for cooking, entertaining, or simply enjoying your mornings. The partially finished basement offers flexibility with a spacious recreation room already in place. The layout provides excellent potential for renovations, whether you're looking to create a home office, extra storage, or additional living space. Oversized pie shape rear backyard, new natural gas high-efficiency furnace, and new central air conditioning. Location, whether you're a growing family or looking for a home with room to personalize and expand, this charming property holds incredible potential. It's ready for you to move in and make it your own! (id:37553)
115 Grandpark Circle
Ottawa, Ontario
Welcome to 115 Grand Park Circle! This newly renovated, spacious home features 5 bedrooms and 4 bathrooms and is designed for both comfort and style. Step inside to a bright, open main floor with two living areas, a formal dining room with a gas fireplace, a dedicated home office, and a modern open-concept kitchen with sleek quartz countertops throughout. Whether you're entertaining guests or enjoying family time, this thoughtful layout makes every moment feel special. All appliances in the home are of high quality and less than two years old. Upstairs, you'll find 4 bedrooms, including a large primary suite with a walk-in closet and 5 piece ensuite bathroom. The fully finished basement offers even more space with a large recreation room, a 5th bedroom, and a full 3-piece bathroom, perfect for extended family, guests, or creating your dream media or game room. Nestled on a quiet street, this stunning move-in-ready home is just a minute walk to a park and conveniently close to highways, schools, hospitals, the airport, and shopping. Recent updates include the roof (2017), furnace (2025), garage door and system (2025), front door (2025), and all light fixtures and blinds (2023), plus many more modern touches. 24-hour irrevocable on all offers. Your new life starts here! (id:37553)
