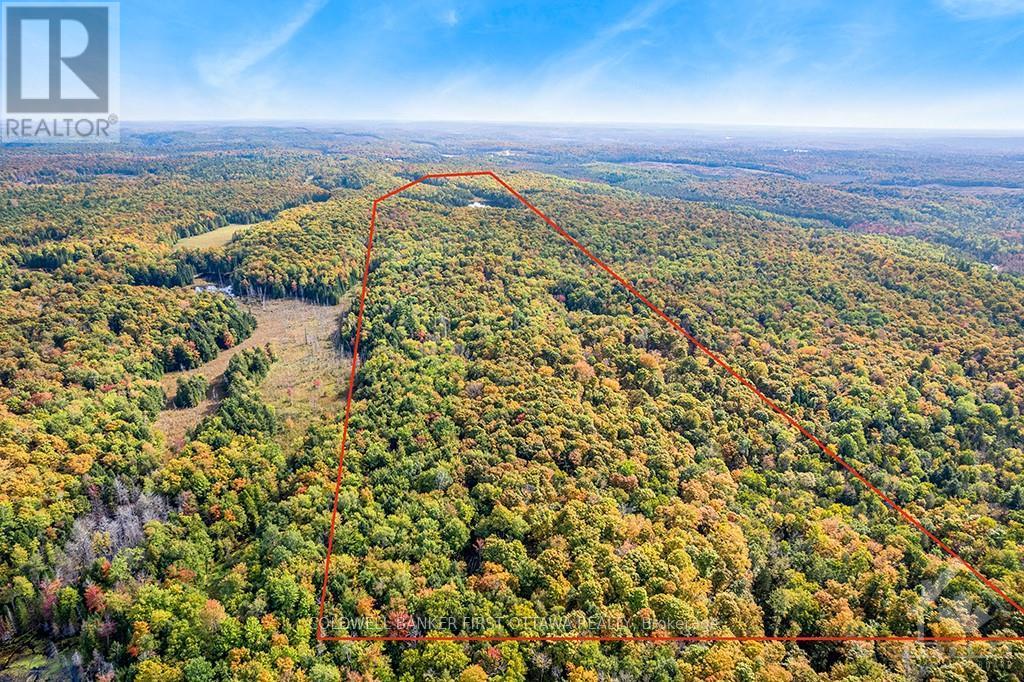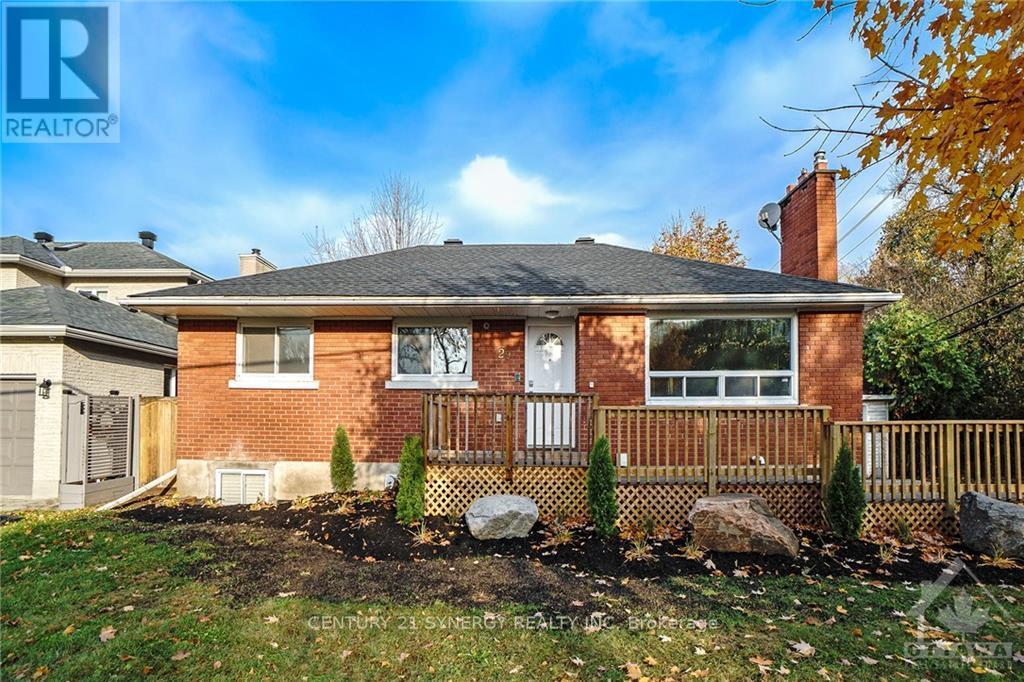243 Percy Street
Ottawa, Ontario
Flooring: Tile, Great investment opportunity in Centretown Ottawa! This amazing, fully-tenanted 3-storey building is situated in a prime location & boasts a layout that appeals to tenants and investors alike. Each floor contains a spacious 2-bedroom unit w/hardwood & ceramic flooring throughout. Each unit has 2 bedrooms, a full bathroom, living room & kitchen w/fridge and stove. The main has basement laundry access, while the third level has its own washer and dryer, offering added convenience. The Kitchen & Bathroom in Apartment #2 has been updated(2020/2021) & the Deck of Apartment #3 has been updated(2017). Updated Fire Escape (2017). This property is not only located in an incredible neighborhood with easy access to local amenities but also provides immediate rental income potential. With a layout designed to cater to tenant needs, this is a fantastic opportunity to invest in the thriving Centretown market. Apt 1=$1377/month + Hydro, Apt 2=1850/month + Hydro, Apt 3=$1525/month + Hydro. Call today!, Flooring: Hardwood (id:37553)
403 Gerardia Lane
Ottawa, Ontario
Flooring: Tile, Flooring: Hardwood, Welcome to 403 Gerardia Lane. This stunning, move-in-ready freehold townhome in the highly desirable Avalon (Orleans) neighbourhood comes with no monthly fees! Enter through a spacious foyer with direct access to an extra-deep garage, perfect for secure vehicle parking and ample storage. The sleek, modern kitchen features elegant black cabinets, white quartz countertops, and stainless steel appliances, ideal for all your culinary needs. The open living and dining area flows seamlessly onto a generously sized balcony, perfect for BBQs and outdoor relaxation. Upstairs, you’ll find two spacious bedrooms, including a primary bedroom with a walk-in closet and a hallway 4 piece bathroom. This prime location is just minutes from OC Transpo, schools, the Orleans Health Hub-Montfort, parks, and more. Don’t miss out—schedule your showing today!, Flooring: Laminate (id:37553)
B - 875 Contour Street
Ottawa, Ontario
This newly built, custom semi-detached home in Trailsedge, offers the perfect blend of modern design and functional living. With 9-ft ceilings throughout and an impressive 10-ft ceiling in the garage, this home is filled with spaciousness. The open-concept living area is centered around a gas fireplace with a custom rustic mantel, creating a cozy atmosphere. The energy-efficient construction features upgraded insulation and high-efficiency heating systems. The chef’s kitchen boasts sleek modern cabinetry, quartz countertops, and a large island, ideal for family gatherings. Upstairs, you'll find two spacious bedrooms with floor-to-ceiling windows and a luxurious primary suite complete with a walk-in closet, spa-inspired ensuite, and a private juliet balcony. The finished lower level adds versatility with a fourth bedroom, a rec room, and a full bathroom. Designed with attention to detail, this home also comes with a Tarion Warranty, ensuring quality & longevity. A Gem in Orleans, Flooring: Tile, Flooring: Hardwood, Flooring: Carpet Wall To Wall (id:37553)
877 Contour Street
Ottawa, Ontario
Prime Land for Semi-Detached Build in popular Orleans! Investors and builders, this is your opportunity! Located in the sought-after Trailsedge community, this 51 ft x 101 ft land parcel comes with a City of Ottawa-approved building permit for a semi-detached home with secondary dwellings in each, ready for pick-up. Save time and money with blueprints, mechanical design, and trades estimates included from a previous successful project. The builder’s license and Tarion certificate also come with the sale, ensuring a reputable build. Enjoy the family-friendly neighborhood with top-rated schools, parks, and trails nearby. Shopping is a breeze with major retail hubs like Walmart and Home Depot just minutes away. This area is growing fast, with rising property values and excellent future potential. Whether you’re building for investment, renting, or personal use, this is a rare opportunity in a peaceful yet convenient location. Contact us today for more information to begin your build (id:37553)
2401 St Joseph Boulevard
Ottawa, Ontario
Established, profitable restaurant & Pub in the prime commercial location in Orleans. Connors Pub, has been a staple in Orleans and maintains loyal customers and patrons. Establishment includes professional kitchen, bar, facilities, patio and all it contains. Totally turn key operation. All compressors are new and all high ticket items are of newer age and totally functioning and maintained. Dishwasher is only leased item. Area consist of 3170 sqft of main floor and 1450 of storage in basement. Rent is currently $24.92/sqft & $10.41/sqft for total of $10,591.35 plus hst, & utilities.Staff trained and must be assumed in purchase. Refrain from communication with staff as they are not aware of current owners intention to sell. Agent must accompany all visits,24 hours notice needed for showings. Tuesday/Wed anytime for showings. (id:37553)
302 Rywalk Circle
Ottawa, Ontario
Flooring: Tile, Flooring: Carpet Over Hardwood, Flooring: Hardwood, Ideal for Diplomat and big family,Ottawa luxury in the exclusive Solera community of Hunt Club!Spacious open-concept high efficiency ENERGY STAR® certified home with a gorgeous Craftsman-styled exterior and designer upgrades.The Orvieto model offers close to 3800 sq.ft.of above ground living space,with a rare finished walk-out basement.With 4 large bedrooms and 4 baths,this stunning home is immaculate.From the covered porch the generous foyer invites you to an interior that is both functional and entertainment-ready with its large sun-filled rooms,beautiful hardwood floors,tray ceilings,and sleek recessed lighting.The family-friendly main floor features a generous living room, formal dining room,a gourmet chef’s kitchen with high-end appliances.Enjoy a family room with a stunning vaulted ceiling and huge windows.The 2nd floor is perfect for families with its convenient laundry and den/office in the loft area.Double garage.All transit,shopping,hospitals,schools,&recreation all close by., Deposit: 9800 (id:37553)
320 Wigwas Street
Ottawa, Ontario
2 year old luxury semi-detached built by Uniform Development in Wateridge Village, between Rockcliffe Park and Rothwell Heights. Smooth ceiling through out. Main floor 9' ceiling, open concept with spacious foyer, convenient powder, gourmet kitchen with upgraded cabinets, quartz counter top, pendant lighting above central island with breakfast bar, soft closed doors, great room with gas fireplace, 2 splendid chaneliers over living area and dining area, large windows let in natural light to main floor hardwood staircase to 2nd floor, gorgeous hard wood flooring on main and 2nd floors. 2nd floor laundry, master bedroom, luxury ensuite bath with separate shower stall and soaker tub, walk-in closet in master bedrm and 2nd bedroom, large family room in basement, rough-in bath and extra storage. Close to NRC, Montfort Hospital,CMHC, Aviation Museum, shopping, entertainment, nature trails, just 15 minutes drive from downtown Ottawa. Room dimension per builder's plan., Flooring: Hardwood, Flooring: Ceramic, Flooring: Carpet Wall To Wall (id:37553)
1208 Whiterock Street
Ottawa, Ontario
Welcome to 1208 Whiterock, a meticulously maintained single-family home in Gloucester's Carson Grove neighbourhood. It offers comfort and convenience with 3 beds, 2 baths, and an OVERSIZED garage. The front porch leads to a spacious entryway and a well-lit living room with a fireplace. The kitchen boasts stainless steel appliances and ample storage. Upstairs, three carpeted bedrooms include a primary with a wall of closets and en suite access. The unfinished basement allows customization. The backyard is fenced for privacy. Nearby amenities include parks, shopping, hospitals, and downtown Ottawa. With pride of ownership evident throughout its 31 years of original ownership, this home has been freshly painted and updated with new luxury vinyl in the bathrooms, along with all door hardware being updated. Make this your home today!, Flooring: Hardwood, Flooring: Ceramic, Flooring: Carpet Wall To Wall (id:37553)
1c - 268 First Avenue
Ottawa, Ontario
Welcome to the Glebe! Experience the charm of a Barry Hobin-designed unit featuring hardwood floors, high ceilings and expansive windows within a low-rise building of historical significance. Originally built in 1918 as Carleton University's first home, this unique building has been renovated into 17 ""spacious and gracious"" apartments. Unit 1C includes a compact kitchen, Murphy bed, built-in storage & in-suite laundry, providing a highly functional living space. Residents can also enjoy a hidden west-facing garden and outdoor area for shared use. This location offers easy access to the neighborhood's best amenities, including the community center, tennis courts, and just a short stroll to Bank Street and Lansdowne for shopping, dining, and exciting sports events. The street allows city parking permits (tenants can secure such) and during snow storms one can park in the garage at Third Avenue. Approx. 430 square feet., Deposit: $3200. (id:37553)
133 Pine Valley Court
Ottawa, Ontario
Gorgeous views over the 18th hole at Eagle Creek Golf Course! Rarely available executive subdivision building lot for a grand home. Pie shaped lot at the end of a quiet cul-de-sac. Incredible privacy yet set within an established enclave! This property has a 334 ft rear lot line with an elevated view over looking the Eagle Creek Golf Course and is ideally suited for a home with a walk out basement. Lot has been cleared and is ready to build! Existing drilled well and underground hydro to the lot already installed. Bell Fibe highspeed available. Owner will consider a VTB. 4 KM to Port of Call Marina on the Ottawa River. Don't miss this opportunity to build your dream home! (id:37553)
6637-B 506 Road
North Frontenac, Ontario
Pastoral 127 acres with its own lake, offers extraordinary setting for off-grid living or your quintessential cozy cabin in the woods. Trails meander thru the land. And, you are adjacent to approx 370 acres of Crown Land. Enter the property from paved county road and escape into it's depths where peace and privacy exist. Nature enthusiasts will love this land. Listen to birds, watch wildlife and fish on your lake called Frog Lake. You also have many possible building sites. The land is ideal for hiking, kayaking, horse-back riding, off-road vehicles and picnics by the lake. Enjoy weekend getaways or perhaps a glamping site that attracts visitors looking to escape city life. With its natural beauty and versatile landscape, the 127 acres is a canvas for your dreams - offering sanctuary and hub for outdoor adventure. From the paved county road, a road is built to and thru the property. 30 mins Sharbot Lake. 90 mins Ottawa or Kingston. Must have Real Estate Agent present to enter the land. (id:37553)
29 Capilano Drive
Ottawa, Ontario
Step into this beautifully updated, turn-key property that satisfies your modern living needs and offers a fantastic opportunity for income generation with a charming secondary dwelling in the basement! The main level welcomes you with an inviting open-concept design featuring a living room complete with a cozy fireplace. With a stunning, bright kitchen and three spacious bedrooms and a stylish full bathroom, this space is designed for both comfort and functionality. On the lower level, you'll find a versatile suite equipped with two additional bedrooms, a brand-new kitchen, a large family room, and another full bathroom. It's an ideal setup for guests or tenants. Step outside into your expansive and private backyard, where the possibilities are endless. Featuring modern updates and located near essential amenities, this home is not only an inviting living space but also a prime investment opportunity you won't want to miss. (id:37553)











