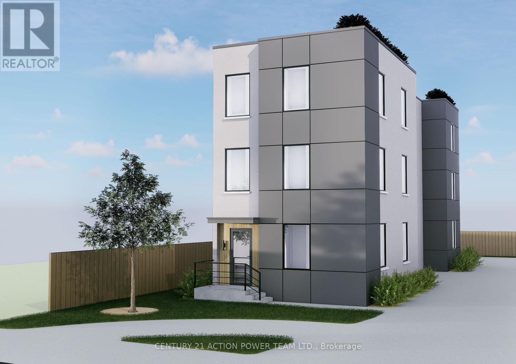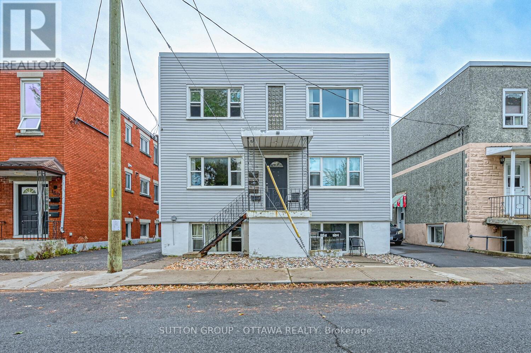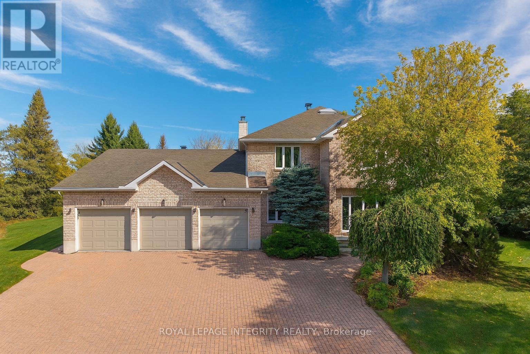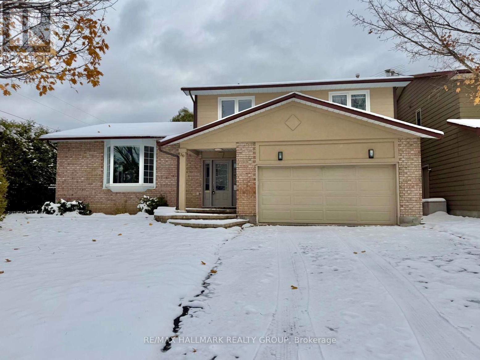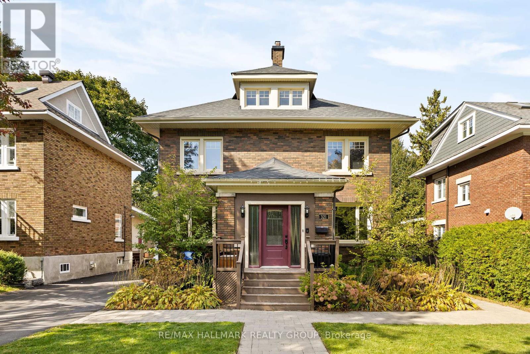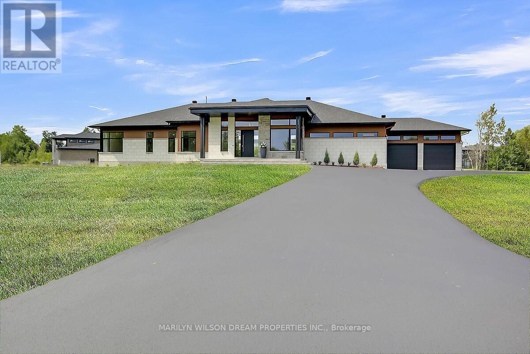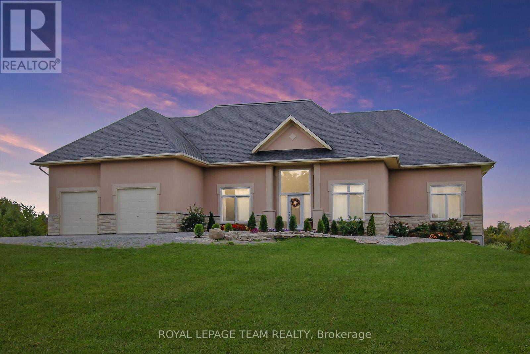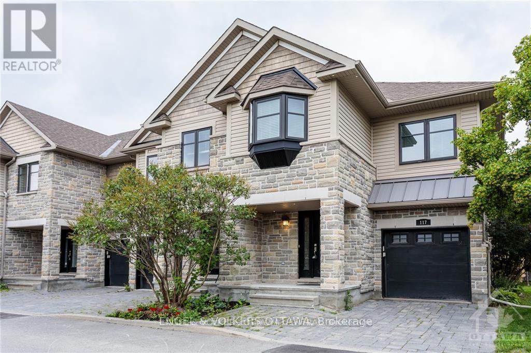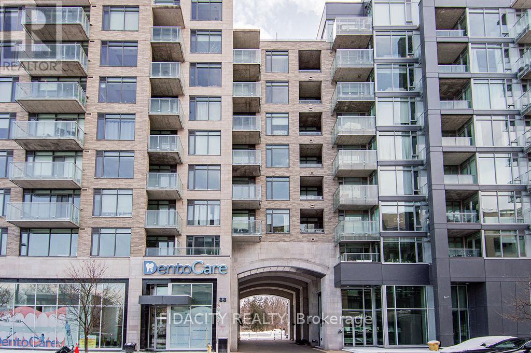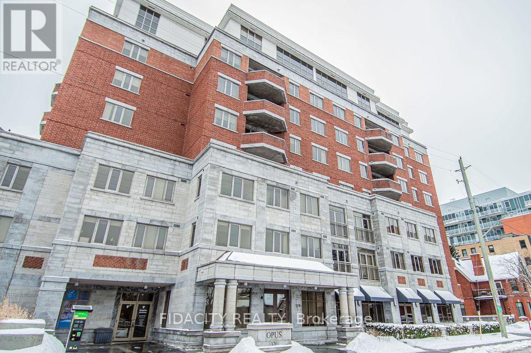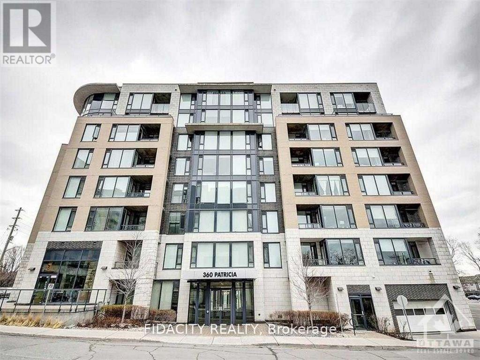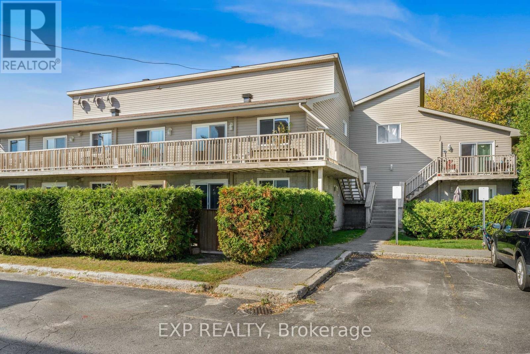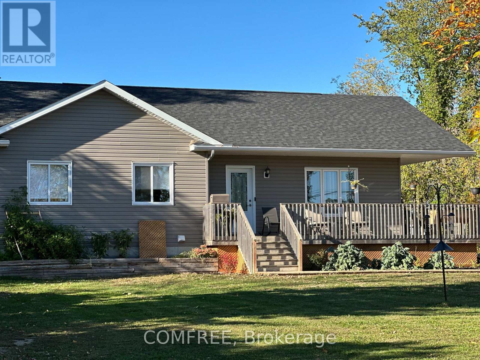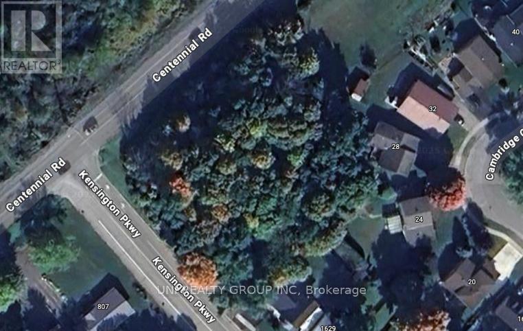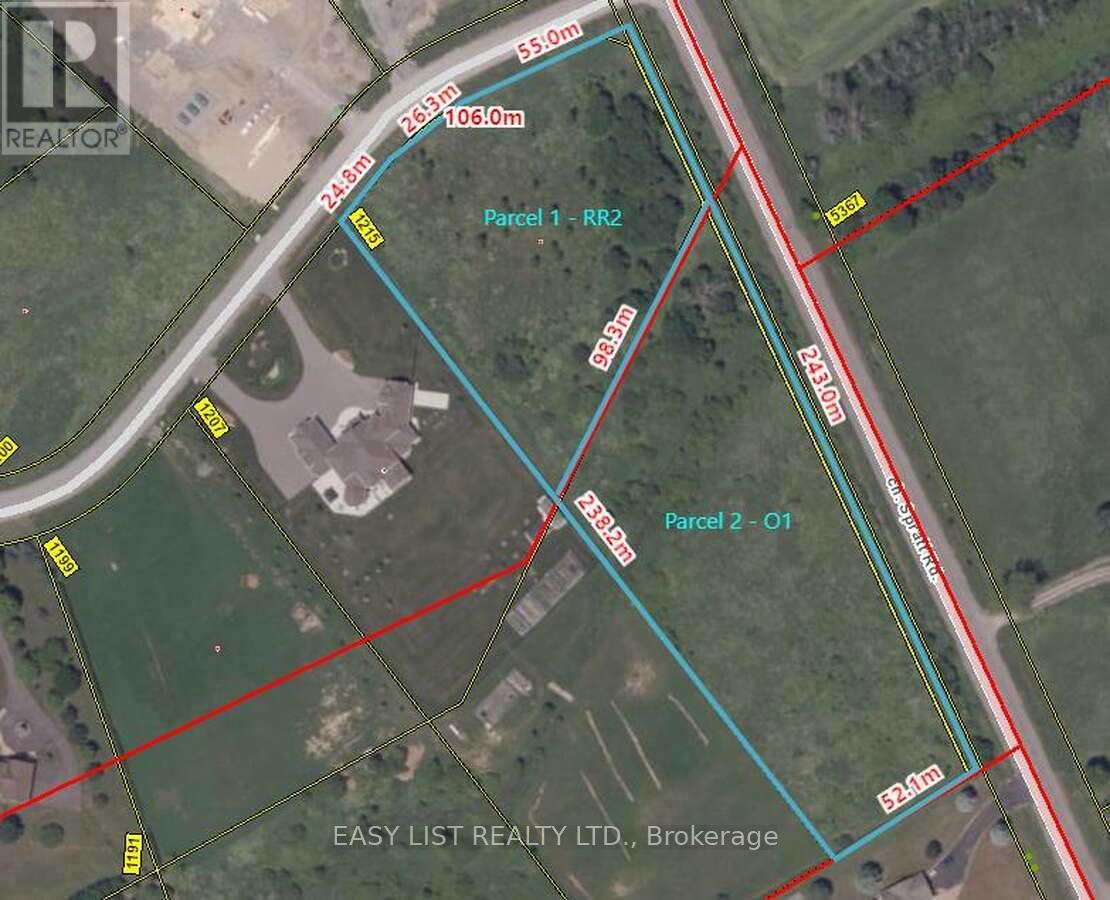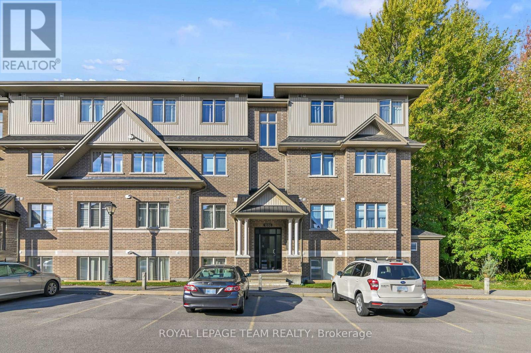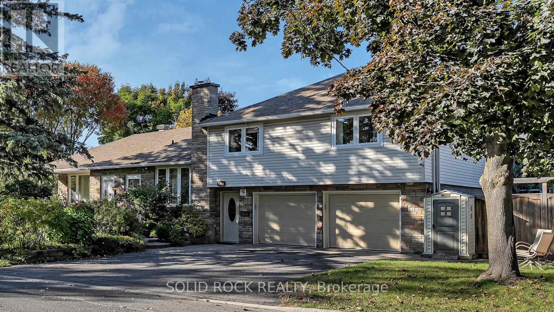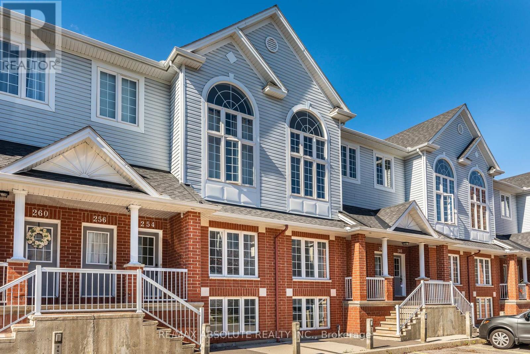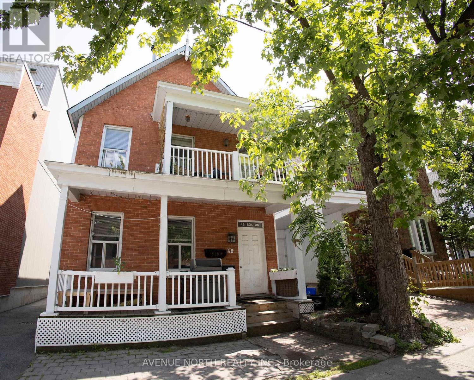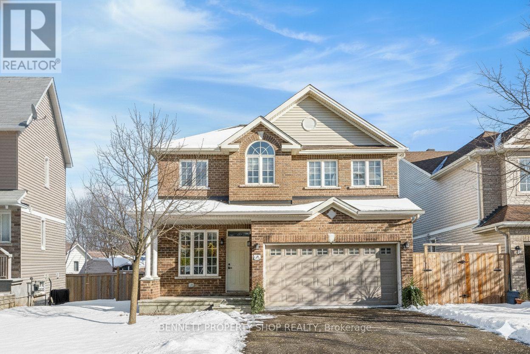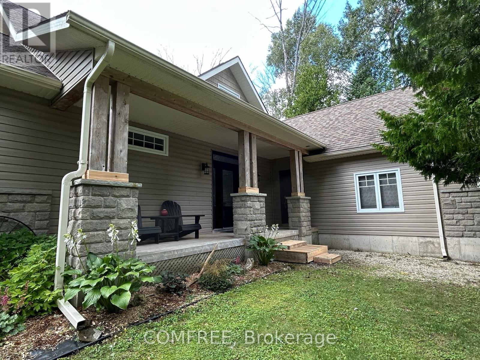636 Walkley Road
Ottawa, Ontario
636 Walkley Road represents a rare and strategic opportunity for developers and investors seeking a high-potential property in Ottawa's south-central growth corridor. Nestled on a generous 43.14 x 189.5 feet, this exceptional lot offers breathtaking views of Mooney's Bay and comes with city-approved severance. Currently zoned R1GG, this property offers immediate residential usability, while the City of Ottawas draft zoning bylaw proposes a transition to CM2 zoning. This combination of current stability and future flexibility makes it an ideal candidate for medium-density infill development.The Walkley corridor is a recognized target area for intensification under Ottawas Official Plan, benefiting from proximity to Bank Street, Heron Road, Riverside Drive, and rapid access to downtown, Carleton University, and Ottawa International Airport. Excellent transit access includes OC Transpo bus routes and the nearby Walkley O-Train Station, connecting residents and future tenants efficiently to major employment and educational hubs. This property is particularly well-positioned for investors seeking early entry ahead of zoning changes, allowing for long-term appreciation and development upside. Its combination of central location, lot size, and potential CM2 zoning makes it suitable for projects ranging from rental apartments to mixed-use infill developments. Buyer due diligence is strongly advised. Buyers must verify zoning, permitted uses, lot dimensions, development potential, and all municipal approvals with the City of Ottawa. Neither the seller nor the listing brokerage guarantees zoning outcomes or approvals. (id:37553)
154-156 Dagmar Avenue
Ottawa, Ontario
Prime Investment Opportunity: 6-Unit Multi-Residential Building. Located just a few blocks from vibrant Beechwood Avenue, this well-maintained 6-unit property presents a strong investment opportunity. Each unit offers one bedroom and one bathroom, with consistent updates and maintenance carried out over the years. Key features include: master key system for efficient access (no need for multiple keys), smart thermostat control, allowing for remote management via mobile app, long-time property manager in place if you wish to continue with them. Roof (2011), windows (2012), HWT (2016). Financial highlights: Gross rental income: $115,320, Operating expenses: $22,649, Net Operating Income (NOI): $92,671. Utilities: tenants pay their own hydro; landlord covers heat, water, and common area electricity. This property offers excellent cash flow with upside potential. Full investor package is available. (id:37553)
6 Marchbrook Circle
Ottawa, Ontario
Offering nearly 7,000 sq. ft. of living space, this gated estate delivers a scale rarely seen in Ottawa under $2M. Set on two manicured acres in one of the most unique locations in the entire city, it offers a combination you simply won't find anywhere else: true rural privacy and acreage living, yet a short commute to Kanata's tech hub, major shopping, restaurants, parks, and every modern convenience. It feels private and secluded, yet you are literally in the centre of it all. With an upcoming entertainment and commercial development, the convenience and long-term appeal of this location will only continue to grow. Inside, a soaring double-height foyer opens to 4,453 sq. ft. above grade. A dramatic 38'5" x 20'6" family room features 14' vaulted ceilings and a two-sided stone fireplace, connecting seamlessly to a 24' x 22' kitchen finished in granite and silver travertine with walk-in pantry, wet bar, breakfast nook, and expansive windows overlooking the grounds. Formal living and dining rooms, a French-door office, and a 36' mudroom/laundry room add flexibility for both entertaining and everyday life.The lower level includes a 1,250 sq. ft. finished in-law suite with slate floors, marble bath, kitchenette, French doors, and private garage entry-ideal for multigenerational living. An additional 1,200 sq. ft. of unfinished space offers potential for a gym, wine cellar, spa, or storage. Finishes throughout include crema marble, travertine, quartz, granite, black slate, and nearly 2,000 sq. ft. of Brazilian Cherry hardwood.Upstairs are four bedrooms, including a 24' x 15' primary suite with renovated marble ensuite. Outside, a new 24' x 20' deck overlooks two private acres with no rear neighbours. From its incomparable setting-two private acres in the heart of Kanata-to its scale, craftsmanship, and walkable access to one of Ottawa's largest business hubs, this estate and neighbourhood is truly without equal. (id:37553)
30 Lillico Drive
Ottawa, Ontario
Nestled on a quiet family friend street, this beautifully upgraded 4+1 bedroom, 4 bathroom home offers three levels of living space with tasteful updates throughout. The exterior offers mature cedar hedges, sprawling lawns, rear patio deck for entertainment, decorative interlock hardscaping, and parking for 4 in the surfaced laneway plus double car garage. The foyer greets you with immediate access to closets, a convenient powder room, and the double car garage. The formal living and dining rooms are spacious, filled with natural light, and offer hardwood flooring and overhead pot lights. Updated kitchen boasts granite counters, tiled backsplash, abundance of cabinetry and drawers, centre island, includes the stainless steel appliances, and offers a secondary eating area. Off the kitchen, the open concept family room is sizeable and has custom built in shelves and cubbies anchoring the fireplace. A main-floor laundry/mudroom adds to the everyday convenience. Upstairs, the primary suite is a true retreat with both a walk-in and double closet plus a luxurious 3-piece ensuite complete with glass walk-in shower. Three additional bedrooms, all with premium hardwood flooring, are served by an updated 4-piece bathroom. The lower level is bright and airy with soaring ceilings and laminate floors. A large recreation room, games area with wet bar, additional den/home office, and a huge storage/utility room provide exceptional versatility. Located in Hunt Club in close proximity to parks, shopping, and transit! Some photos virtually staged. 24 hours irrevocable. (id:37553)
321 Clemow Avenue
Ottawa, Ontario
Welcome to 321 Clemow Avenue, an elegant and thoughtfully updated home in the heart of the Glebe. This remarkable property combines heritage charm with modern comfort, offering six bedrooms plus a den and 3.5 bathrooms. The main floor features bright, inviting spaces with heated floors throughout, a gas fireplace, and a stunning kitchen renovated in 2019 with an impressive 8-foot island designed for family gatherings and entertaining. A new powder room and enclosed front porch were added to create a practical front mudroom, while smooth ceilings and automatic blinds in the front room add a refined modern touch. Upstairs, the second floor offers four spacious bedrooms and a beautifully redone five-piece bathroom (2022) with a soaker tub and separate shower. The third level provides two additional bedrooms and a den, perfect for guests, a home office, or playroom. The finished basement includes a comfortable in-law suite with a side entrance, separate electrical panel, three bedrooms, and a full bath. Significant updates include full rewiring from knob and tube (2019), new boilers with AC units and a heat pump system added in 2025, and an oversized garage rebuilt in 2024 with an 8-foot door and drainage system to prevent flooding. The foundation was waterproofed from the exterior in 2019, the entire roof was replaced the same year, and the floors were refinished for a fresh, polished look. Enjoy front landscaping with underground sprinklers, a rebuilt driveway (2023-2024), and a fenced backyard with a deck ideal for entertaining. With its heritage designation, timeless character, and thoughtful modern upgrades, this home offers a rare opportunity to own a piece of the Glebes history with every modern convenience. 24 hour irrevocable on all offers. (id:37553)
448 Cambridge Street S
Ottawa, Ontario
A rare opportunity to acquire a 100% rented,fully renovated, high-performing legal fourplex in one of Ottawas most sought-after neighborhoodsperfect for investors seeking strong, stable returns and long-term growth. Fully modernized in 2024 , this turnkey property features three spacious 3-bedroom units and one large 2-bedroom unit, all with updated kitchens, bathrooms, flooring, and energy-efficient systems. Upper units enjoy balconies, while lower units have access to fenced backyards, creating desirable living spaces for tenants. Located minutes from downtown, Parliament Hill, Carleton University, the airport, Civic Hospital, transit, parks, and shopping, it ensures consistent rental demand. With 24/7 security cameras, fire safety features, two furnaces, two owned hot water tanks, and individually metered hydro, this low-maintenance property is built for efficiency and peace of mind.All four units are currently leased, providing immediate and reliable rental income.Book your viewing today! (id:37553)
1070 Green Jacket Crescent
Ottawa, Ontario
This custom designed bungalow offers both elegance and sophistication. Spectacular lot in estate subdivision with executive homes. Built by Patterson Homes, this residence has never been lived in! Attractive Dominion stone exterior and grand circular driveway. This breathtaking home is graced with magnificent scale, an abundance of natural light, high ceilings and an open floor plan. Whether you want privacy and relaxation or the perfect entertainment venue, this property is it! Step inside and the interior unfolds seamlessly with classic and contemporary design elements, offering a relaxed elegance. Flooring is 7" Vidar white oak hardwood and 30" x 30" porcelain tiles from Italy. This beautifully appointed home features a gourmet kitchen equipped with Fisher Paykel high-end appliances, a large quartz waterfall island, custom Louis L'artisan cabinetry and a butler's pantry. Flowing effortlessly into spacious living areas adorned with custom stone gas fireplace. Triple patio doors opening to the expansive hardwood deck, allowing for effortless indoor-outdoor entertaining. Elegant office with frameless glass sliding doors and custom wine display which can showcase 47 bottles. The primary suite boasts a spacious bedroom with patio doors to deck, a spa-like ensuite with a soaker tub, a walk-in double shower, dual vanities, heated floor and a custom walk-in closet. Two additional bedrooms with shared bath. Oversized mudroom with powder room and dog washing station. Solid maple floating staircase to lower level. High ceilings and in-floor radiant heating throughout. Spectacular 700 sq ft rec room with wet bar, fully sound insulated theatre, versatile bonus space perfect for fitness centre, 4th bedroom, full bath with sauna, powder room, ample storage and direct access from garage. Fully insulated massive 5 car garage features 14' ceilings and fast EV charger. Windows by Marlboro custom windows. Lutron lighting and networking wiring throughout. Tarion warranty include (id:37553)
195 Stonewood Drive
Beckwith, Ontario
Welcome to 195 Stonewood Dr in the distinguished community of Country Lane Estates on over 1.5 acres and just a short drive from Carleton Place. This spacious, custom built bungalow boasts many exceptional features like ICF (Insulated Concrete Form) foundation, incredible high ceilings, a walk-out lower level featuring 2 doorways to the exterior, a huge deck to enjoy the gorgeous backyard view and more than enough room to make this home the perfect space for multi-generational living this home is sure to impress. As you enter the grand foyer, to the left you will find the sunken den/office area as well as a formal dining room. From here we come to the bright, open modern kitchen with stunning granite counter tops, a breakfast bar as well as an eating area just adjacent, plus loads of storage. The kitchen is open to the cozy living room with a gas fireplacethe perfect spot for a relaxing drink after dinner or step out onto the gigantic rear deck to enjoy the sunset and beautiful view. The large primary bedroom will impress with a huge ensuite with fabulous soaker tub, separate shower and double sinks. Two additional bedrooms, a large main bathroom and roomy mud room/laundry room complete the over 2700 sq ft main level. Now let's make our way to the lower level. This enormous fully finished space has so much additional living area for the entire family . With 3 large great/rec/family room spaces, a den/office/bedroom, another full bathroom, an incredible home theatre, 2 massive storage areas and a utility room this level will wow you. For the car lover in the family, check out that oversized 4 vehicle garage. Private lot with no rear neighbours. Close to many amenities including shopping, restaurants and much more in nearby Carleton Place, enjoy everything this fantastic location has to offer. (id:37553)
140 Montauk Pvt
Ottawa, Ontario
Wonderful lifestyle rarely offered in this small enclave of houses, quietly nestled in well established Carleton Heights community. Beautiful executive home with LEED Platinum rating in central Ottawa. Easy access to the downtown core; airport and minutes from the NCC Rideau Canal. This two storey, three bedroom, 4-bath home also has a finished rec room in basement and a full bath! Could be a second primary bedroom! Ground floor is open concept living/dining/kitchen with six appliances, gas fireplace & convenient powder room. Inside entry to garage. The second floor has a large sized principal room w/ 5-piece ensuite; walk in closet. There are two other good- sized bedrooms, a full bath; laundry room to complete the second floor. House built with green technology, floor plan is attached from similar unit for more pictures and virtual tour follow the link.Visit www.ottawatownhomesforsale.ca for more info. Video of units: https://db.tt/oTsuLuZZIC Photos and video are from similar unitUnit also for sale - MLS. Measurements are approx. Photos from similar unit as currently occupied. 24 Hours mandatory on all offers as seller often out of country. (id:37553)
513 - 88 Richmond Road
Ottawa, Ontario
Welcome to 88 Richmond!! This modern 2 Bed + 2 Bath condo you've been waiting for at the ever popular QWest in Westboro. Featuring an open concept living space, stunning kitchen and hardwood flooring throughout. This unit includes two good sized bedrooms with a 3 piece ensuite w/ glass shower and a second 3 piece bathroom . Floor-to-ceiling windows offer plenty of sunlight, and large east-facing balcony adds outdoor living space with a great view! Enjoy the Westboro lifestyle and walk to everything - restaurants, shops, public transit and more! QWest's amenities include a massive rooftop terrace with BBQs and hot tubs, exercise room, party room & theatre room. Also storage lockers are suite level lockers! (id:37553)
503 - 320 Mcleod Street
Ottawa, Ontario
ATTENTION ALL INVESTORS!! HUGE Bright & spacious 1167 sq ft with UNDERGROUND PARKING (option to include second underground parking) - 2 Bedroom, 2 Bathroom Condo in a PRIME location! Inside hosts a very large, open concept living/dining/kitchen area with large windows & hardwood flooring. The kitchen hosts ample cupboard/counter space, stainless appliances, and island with breakfast bar. Condo also hosts: convenient in-unit laundry room, large primary bedroom with En-Suite, walk in closet and large 2nd bedroom. Access the long balcony which has great views! Location Location Location! Besides the stunning view from every window you can also walk/bike to everything: coffee shops, main transit routes, dogs parks, parks, shopping, grocery, pharmacy, local shops & much more! Small, clean & very quiet, pet friendly building. Second underground parking available. Note: 30lb limit of pets. Tenanted until July 31 2029. (id:37553)
324 - 360 Patricia Avenue
Ottawa, Ontario
ATTN INVESTORS: GRADE A TENANTS with TENANCY UNTIL JULY 2027. Welcome to 360 Patricia, luxurious condo living in the heart of Westboro, one of Ottawa's liveliest neighborhood. This 984 sq.ft. (approx) 2 bedroom + Den, 2 bathroom unit offers tons of living space. 2 spacious bedrooms with master including a walk-in closet and ensuite bathroom. Den is perfect to use as an office. Unit and building is completed with high end finishes throughout. Building amenities include modern exercise facility, theatre, party room, steam room and a rooftop patio with lounge chairs, BBQ's and hot tub with breathtaking views. Unbeatable location where spaces to live, work and play come together and create a destination. (id:37553)
8 - 776 St Jean Street
Casselman, Ontario
Welcome to this Bright 2 bedroom upper unit condo in Casselman. Ideal for those looking for affordable and low maintenance living. Lovely open concept main level with kitchen, dining and living room. Sliding patio doors allow access your balcony space, where you can enjoy sitting in the sun or doing some light gardening. The upper level consists of a spacious primary and second bedroom as well as the full bathroom. In unit Laundry room offers loads of well needed storage space . Great location! close to schools, shopping & restaurants. 1 reserved parking space is included. 24 hours irrevocable on all offers (id:37553)
140 Russett Drive
Mcnab/braeside, Ontario
Welcome to 140 Russett Drive. This beautiful bungalow with a southern exposure was built in 2019 on a large sprawling lot. Enjoy morning coffee on the wrap around deck overlooking the raised garden bed. This energy efficient home features a cozy open concept floor plan, a sun filled kitchen, an eat-in island, and a dining area with direct access to the private back deck. This home has three nicely size bedrooms and two baths. The oversized master bedroom has a large closet and an ensuite bath. Built with quality touches, this home has central air, upgraded 5 inch baseboards, crown molding throughout, six stainless appliances, soft-close kitchen cabinet doors and an exterior BBQ connection. Freshly painted in soft neutral colours, $60K in recent upgrades, and a partially finished basement await your final touches. Located on the fringe of Arnprior, Russett Dr. provides easy access to the 416 and only 25 minutes to Kanata. (id:37553)
L14 Kensington Parkway
Brockville, Ontario
ATTENTION BUILDERS, DEVELOPERS & INVESTORS: 1.39 Acres Corner lot Vacant land for sale in the city of Brockville. Current zoning is for single detached residential. A pump station is required for servicing the property to obtain a building permit.Buyer to do their own due diligence. (id:37553)
1215 Black Canary Drive
Ottawa, Ontario
For more information, please click Brochure button. Rare corner land assembly and strategic development opportunity comprising 4.5 acres across two legal parcels - approximately 2.0 acres zoned RR2 (with about 100 truckloads of premium fill already added) and approximately 2.5 acres zoned O1 - in a prime location with strong future potential. This premium corner site fronts Spratt Road and Black Canary Drive, serves as a gateway property, and offers 930+ linear feet of combined road frontage across three roads. The Rideau Valley Conservation Authority (RVCA) has cleared the property with minimal restrictions, and the site is development-ready thanks to the invested site work. Situated in Manotick Ridge Estates, it's just minutes to Manotick Village for established amenities, close to Riverside South - a rapid-growth area with new infrastructure and a new light-rail system - and positioned along the Spratt Road corridor, a major route experiencing development pressure. The setting blends rural calm with urban convenience and compelling future growth prospects. (id:37553)
D - 1030 Beryl Private
Ottawa, Ontario
Exceptional 2 bedroom, 2 bath, END UNIT backing onto beautiful trees and with a private balcony to sit and enjoy nature. There are so many great features of this particular unit and with it's ideal location, there is only 1 shared wall which is in the foyer. The open concept plan showcases the spaciousness (and 9' ceilings) and the natural light that fills the home. Beautiful hardwood flooring in the primary living areas and cozy carpeting in both bedrooms, all in excellent condition. The bright European style designer kitchen offers a convenient pantry and large breakfast bar at the center island. Gorgeous, upgraded lighting adds to the comfort of the tasteful decor. The Primary bedroom is spacious, and provides a walk-in closet and lovely 3 piece ensuite with walk-in shower. There is also a roomy second bedroom and 4 piece main bathroom with tub / shower combo complete with subway tiles. Enjoy the in-unit, full size washer / dryer and handy linen closet. This condo has 2 separate entries and is only 1 short flight of stairs up from the front entrance. The second entrance has ramp access and a stairlift along with an extra wide door making access easier for those with mobility restrictions. The Primary bedroom and main bathroom also have wider doorways (33"). TWO PARKING SPOTS, one directly outside the front door! An easy walk to the new O-Train, OC Transpo bus, and loads of new retail outlets. This condo has Energy Star rating with low E-Argon windows, higher insulation in exterior walls and high efficiency furnace. Water is included in the condo fees. No smoking permitted in units or in common areas. Pets are allowed. Don't wait...this unit stands out, and with all the special features, it won't be around for long!! (id:37553)
1156 Potter Drive
Brockville, Ontario
OPEN HOUSE Sunday February 1st from 2-4pm. Welcome to Stirling Meadows! Talos has now started construction in Brockville's newest community. This model the "Jubilee" a Single Family Bungalow features a full Brick Front, exterior pot lights and an oversized garage with a 12' wide insulated door. Main floor has an open concept floorplan. 9' smooth ceilings throughout. Spacious Laurysen Kitchen with under cabinet lighting, crown molding, backsplash, pot lights and quartz countertops & a walk in corner pantry for added convenience. 4 stainless appliances included. Open dining/living with an electric fireplace. Patio door leads off living area to a covered rear porch. Large Primary bedroom with a spa like ensuite and WIC with built in organizer by Laurysen. Main floor laundry and 2 additional bedrooms complete this home! Hardwood and tile throughout. Lower level finished rec room as an added bonus! Central air, gas line for BBQ, rough in plumbing in bsmt for future bath, washer & dryer and Garage door opener included too! Photos are artists renderings. Measurements are approximate. Immediate occupancy available, home is complete. (id:37553)
471 Tillbury Avenue
Ottawa, Ontario
Nestled in one of Ottawa's most desirable neighbourhoods, walking distance to the Jewish Community facilities, including Hillel Academy, The JCC, and Hillel Lodge, this beautifully maintained 5-bedroom split-level home offers space, versatility, and timeless charm. Ideally located within walking distance to Broadview Public School, Nepean High School, and Notre Dame Catholic High School, it's the perfect setting for a growing family. Inside, the main level welcomes you with a bright, open layout featuring a spacious kitchen, formal dining room, cozy family room with fireplace, and a convenient home office. Upstairs, you'll find four generously sized bedrooms and a family bath, providing plenty of room for everyone. A few steps down, discover a private fifth bedroom complete with its own ensuite and separate entrance, ideal for guests, a home business, or multi-generational living. The lower level offers a large laundry area, expansive recreation room, and ample storage space, while the fully insulated two-car garage adds everyday convenience. Step outside to your backyard paradise, a tranquil retreat featuring mature trees, a full Rain Bird irrigation system, and a screened 3-season porch where you can unwind and enjoy nature in complete privacy. This exceptional property combines comfort, functionality, and location, a true opportunity to live in one of Ottawa's most established and family-friendly communities (id:37553)
254 Gershwin Private
Ottawa, Ontario
Welcome to this charming terrace home in the sought-after Westcliffe Estates, offering great value for the price and available with vacant possession. The bright eat-in kitchen features ample counter space and a convenient breakfast bar, perfect for everyday meals. The open-concept living and dining area provides a warm and inviting space for relaxing or entertaining. The main floor also includes a powder room and a practical laundry area for added convenience. On the lower level, you will find two spacious bedrooms, a versatile den, and a full bathroom. Complete with a dedicated parking space, this home offers both comfort and convenience. Dont miss this exceptional opportunity to own a beautiful terrace home at an incredible value! (id:37553)
48 Bolton Street
Ottawa, Ontario
Location, Location, Location! Right in the Heart of It All! Step into one of Ottawa's most vibrant neighborhoods and discover the ultimate city-living experience! This spacious, well-maintained FOURPLEX sits on a peaceful dead-end street, just moments from the Ottawa River, scenic bike and walking paths, tennis courts, trendy pubs, and some of the city's top restaurants. You'll also be minutes from Global Affairs Canada, the National Gallery, the National Research Council, and the Alexandra Bridge to Gatineau. Surrounded by embassies, this neighborhood is lively yet calm, offering both energy and peace of mind. Each of the four generous units features 2 bedrooms, renovated bathrooms, and full kitchens, complete with five appliances, including in-unit washers and dryers, perfect for professionals seeking comfort and convenience. Two units even boast classic fireplaces and skylights, adding charm and character. With near-zero vacancy and current tenants working in the area, this building offers steady, reliable rental income. Additional perks include: separate hydro meters, positive cash flow with room to grow, and strong potential for long-term appreciation in one of Ottawa's most in-demand rental markets. Whether you're an investor looking for a turnkey income property or a buyer seeking a prime location, this is a rare opportunity that truly has it all! (id:37553)
1234 Matheson Road
Ottawa, Ontario
Welcome to this spacious and well-maintained 2-storey home in the desirable Carson Grove community, located directly across from White Rock Park. Offering approximately 1950 sq. ft. of living space plus a finished basement, this property features 3+2 bedrooms, 3 bathrooms, a family room, and a double attached garage. Recent renovations (20242025) include: New kitchen with updated appliances and integrated microwave New blinds throughout, with 5 windows equipped with motorized blinds New hardwood flooring on the main and second levels New baseboards, trims, and interior doors with updated hardware New lighting, fixtures, and ceiling fans Replacement of all window panes (half in 2024, remainder in 2025) Fresh paint throughout New carpet and paint on staircases New powder room on the main floor Two additional bedrooms added in the basement Tankless on-demand water heater (Enercare)Other updates include: Air Conditioner (2022), Furnace (2011), Roof (2015), Air Exchanger (2016), and Siding (2012). Additional feature on this home: 3 family rooms, 2 dens/office spaces (1 in the masterbedroom and 1 in the basement). A rare opportunity to own a renovated home in a family-oriented neighbourhood with park views and excellent amenities nearby (id:37553)
41 Bert Hall Street
Arnprior, Ontario
Beautiful 2015-built residence in turn-key condition! Offering over 2,700 sq.ft. above grade and approx. 3,500 sq.ft. of total living space including the finished walkout lower level, this home provides comfort & flexibility. Ideal for large families, multi-generational living, or those seeking in-law suite/income-generating potential. Featuring a large, bright, and airy floor plan, this versatile layout easily adapts to your family's needs. The current owners enjoy the open living/dining area as a relaxed family room, while using the original family room space as a formal dining room proof that this home's layout will accommodate whatever suits you best! A spacious deck off the kitchen, added in 2023 is perfect for family entertaining or quiet morning coffee. The gorgeous curved staircase with built-in step lights leads to the second floor, where you'll find four generous bedrooms. The primary suite offers a stunning 5-piece ensuite featuring a Jacuzzi tub, glass shower, double sinks, and a private water closet, along with a walk-in closet. The secondary bedrooms are all spacious, with one large enough to serve as a second primary, complete with its own walk-in closet. Convenient second-floor laundry adds practicality. The walkout lower level is finished and filled with natural light, offering plenty of potential with additional unfinished space ideal for adding another bathroom or kitchen if desired. Patio doors open to the private, fully fenced backyard with patio area perfect for outdoor enjoyment. The front of the home features Gem lights, programmable to any color for fun, easy decorating during holidays or special occasions. Major updates include HVAC, furnace, and A/C all new in 2024. Ideally located just 20 mins to Kanata, this peaceful setting offers the best of both worlds: quiet living with close proximity to grocery stores, schools, restaurants, parks, trails, & more. A stunning, flexible home that truly has it all! Some photos are digitally enhanced. (id:37553)
38 Bell Drive
Northern Bruce Peninsula, Ontario
Welcome to this custom-built bungalow with loft area, offering a thoughtfully designed layout and quality finishes throughout. The main floor features soaring vaulted ceilings in the entrance, living area, primary bedroom, and ensuite, complemented by 9-foot ceilings with California stucco texture. A bright 14'3" x 11'5" insulated sunroom with large windows extends from the dining area, creating the perfect space to enjoy views of the private, treed surroundings. The home includes spray foam insulation for comfort and efficiency, a spray-foamed and drywalled attached garage, plus a generator panel for peace of mind. Upstairs, a 210 sq ft loft provides a spacious bonus room, ideal for flexible use. 98% finished ready for your personal touches to complete. Outdoors, the large deck invites you to relax or entertain on the 2.42-acre property. This 3-bedroom home is within walking distance to Lake Huron, a general store with gas, groceries, and lcbo, park, and boat launch blending privacy, convenience, and lifestyle in one exceptional property. (id:37553)
