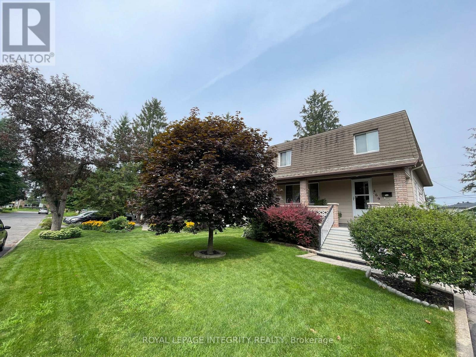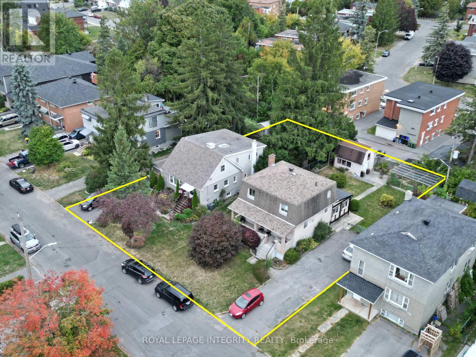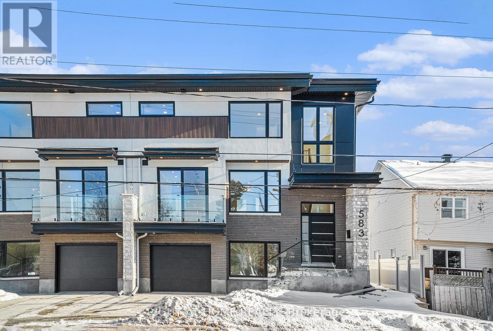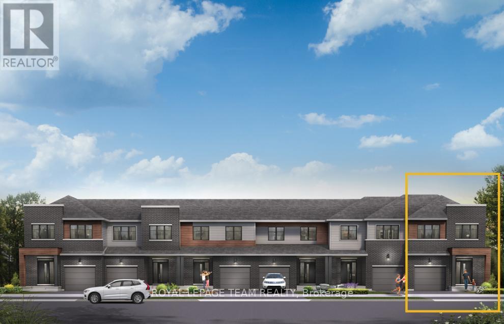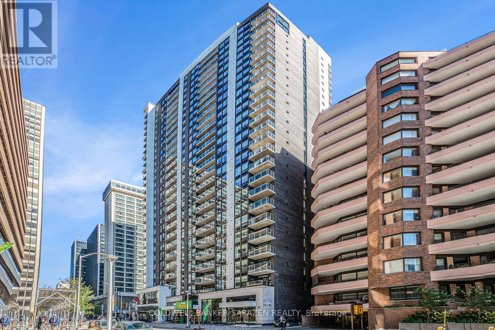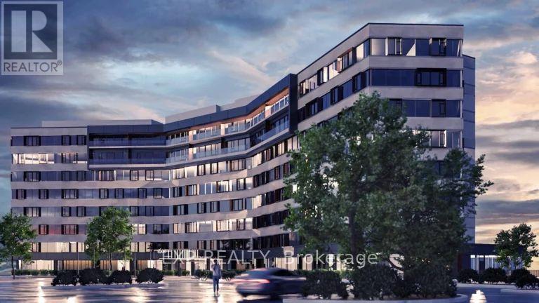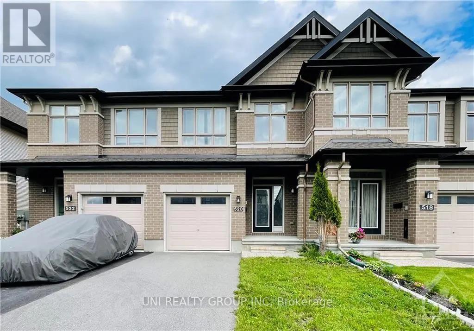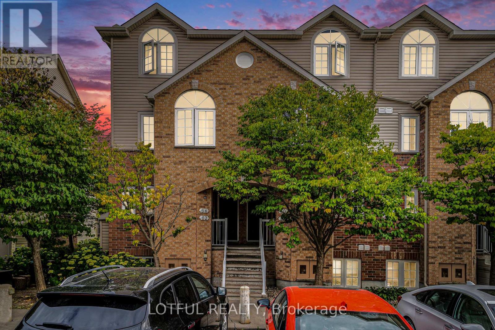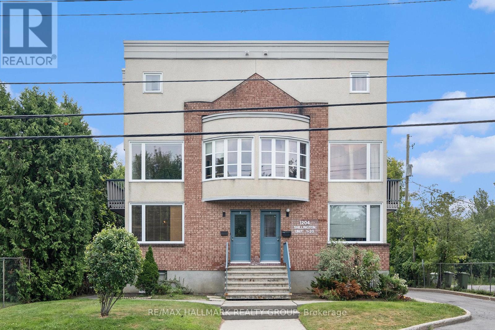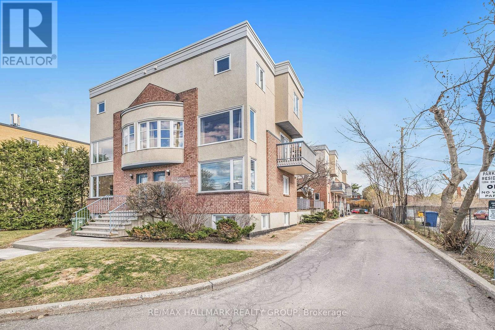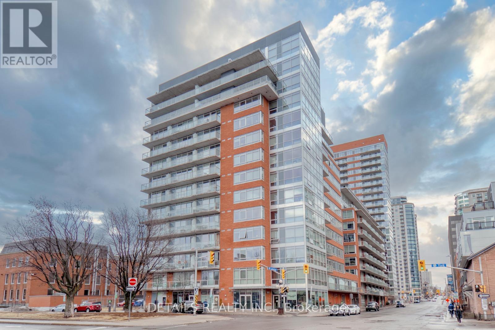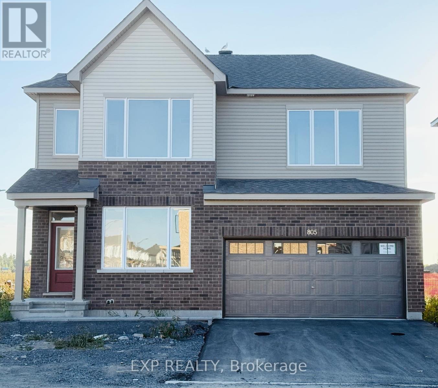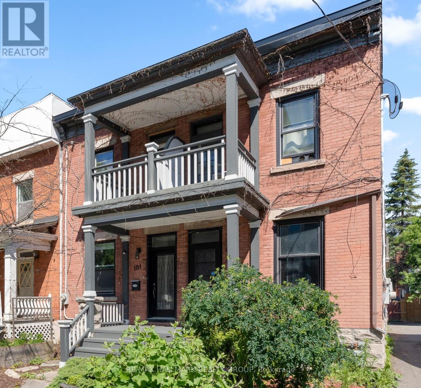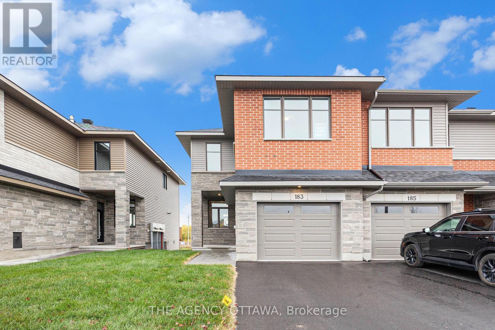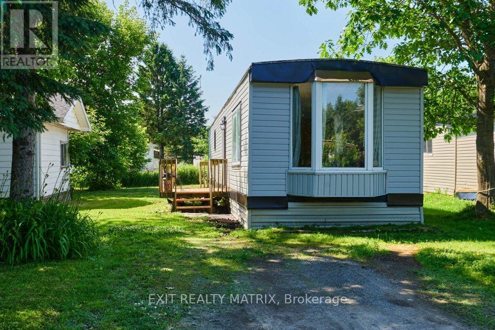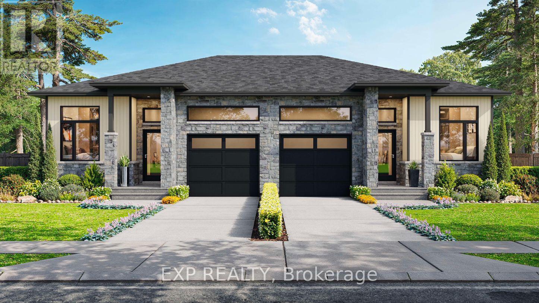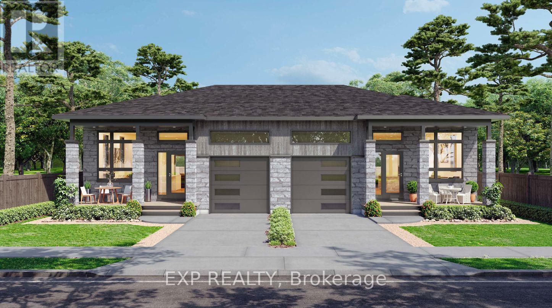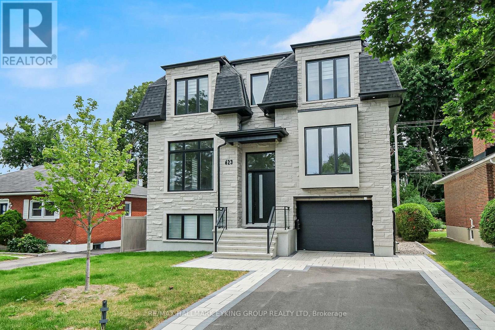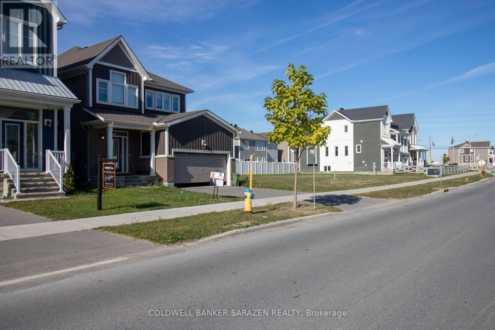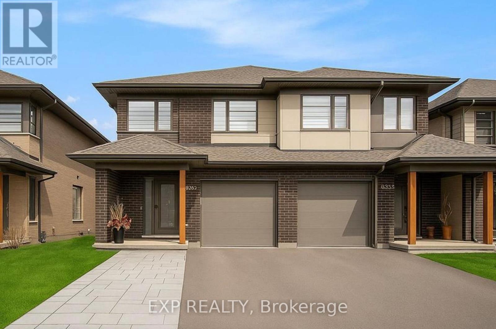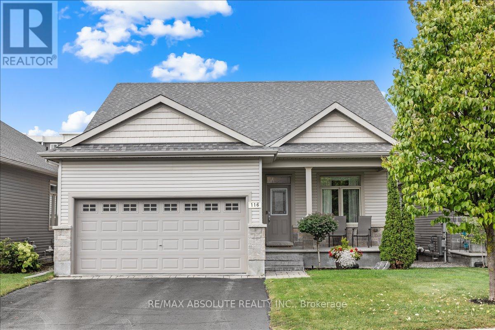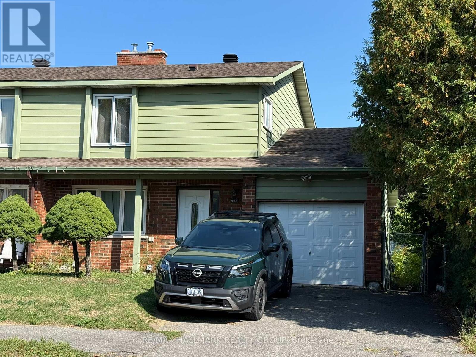469 Guy Street
Ottawa, Ontario
This three-bedroom, two-bathroom home is available for sale as a package deal with the adjacent house at 465 Guy Street. These are two contiguous single-family freehold homes packaged together for a multifamily redevelopment site or a buy-and-hold opportunity. An urban mature neighbourhood location in Ottawa's East, near St Laurent Shopping Centre, lots of retail plazas, restaurants, medical centres and other basic amenities. Proximity to Highway 417. The new official zoning designation for the property once finally approved by the city will be N4B. This will permit a height allowance of 12.5 meters, rear yard set back of 7.5 meters, front yard set back of 3 meters, and side yard set backs of 1.8 meters combined. No parking will be required with the new zoning. The total frontage is 120 feet by 120 feet in depth, offering a combined lot of 14,402 square feet. Initial estimates project a floor plate of approximately 9,690 sf with the incoming zoning. Both homes are rented for a combined amount of $6,100 per month. Utilities extra. Great passive income during a redevelopment planning period. The two homes must be sold together. (id:37553)
465-469 Guy Street
Ottawa, Ontario
Two contiguous single-family freehold homes packaged together for a multifamily redevelopment site or a buy-and-hold opportunity. The new official zoning designation for the property once finally approved by the city will be N4B. This will permit a height allowance of 12.5 meters, rear yard set back of 7.5 meters, front yard set back of 3 meters, and side yard set backs of 1.8 meters combined. No parking will be required with the new zoning. The total frontage is 120 feet by 120 feet in depth, offering a combined lot of 14,402 square feet. Initial estimates project a floor plate of approximately 9,690 sf with the incoming zoning. Both homes are rented for a combined amount of $6,100 per month. Utilities extra. Great passive income during a redevelopment planning period. The two homes must be sold together. (id:37553)
583 Codd's Road N
Ottawa, Ontario
Designed with a bright, open-concept layout and enhanced by luxurious finishes, this residence seamlessly blends style, comfort, and functionality. Featuring 3+1 spacious bedrooms, 3.5 elegant bathrooms, and a grand living, dining, and kitchen area complete with a cozy fireplace, high-end appliances, and custom window coverings, the home is perfect for both everyday living and entertaining. Premium custom cabinetry, striking quartz and natural stone countertops, designer lighting, and beautiful white oak hardwood flooring create a refined and timeless atmosphere throughout. The garage includes a rough-in for a 60-amp EV charging station, offering convenience and future-ready living. Ideally located just minutes from shopping centers, Montfort Hospital, top-rated schools, and essential amenities, this property combines modern luxury with unmatched convenience. The home can also be fully furnished for a higher price. (id:37553)
00 Carp Road
Ottawa, Ontario
Prime 20-acre parcel strategically situated in the rapidly growing Stittsville-Ottawa area, offering direct access to Highway 417. Recently incorporated into the urban boundaries and designated for logistics and industrial use, this property presents diverse opportunities for logistics and light industrial applications. Services at the property line include hydro, gas, and water. The City of Ottawa is currently in the planning and engineering phase of expanding Carp Road to four lanes and bringing in sewer services. Position your investment strategically in this dynamic landscape. (Seller is open to a VTB pending terms). (id:37553)
674 Moonglade Crescent
Ottawa, Ontario
There's room for more in the 4-bedroom Simcoe Executive Townhome, where open-concept living brings your family together. The main floor is the perfect spot to gather, with a gourmet kitchen featuring a large pantry, a formal dining space and naturally-lit living room. The second floor includes all 4 bedrooms, 2 bathrooms and a laundry room, while the primary bedroom offers a 3-piece ensuite and a spacious walk-in closet. Finished basement rec room adds more space! Don't miss your chance to live along the Jock River surrounded by parks, trails, and countless Barrhaven amenities. August 19th 2026 occupancy! (id:37553)
1902 - 340 Queen Street
Ottawa, Ontario
Unit 1902 Luxury Living with River Views Soak in breathtaking river views from this bright, open-concept condo featuring a modern kitchen with quartz countertops, private balcony, spacious bedroom, sleek 3-piece bath, and in-suite laundry. Enjoy resort-style amenities: fitness centre, indoor pool, party/meeting rooms, BBQ area, and 24-hour concierge/security. Storage locker included. Steps to LRT, restaurants, shops, and the newly opened Food Basics. This home delivers unmatched style, convenience, and luxury. (id:37553)
202 - 1600 James Naismith Drive
Ottawa, Ontario
Experience stylish urban living in this beautifully designed 1 bedroom, 1-bathroom apartment at The Monterey in Ottawa's desirable Pineview neighborhood. Perfectly located within the Blair Crossing community, this home blends comfort, convenience, and modern elegance. Step inside to discover upscale finishes throughout sleek quartz countertops, stainless steel appliances, luxury vinyl plank flooring, and soaring ceilings. Large windows invite abundant natural light, creating a bright and inviting space. Enjoy the ease of in-suite laundry, air conditioning, and an open-concept layout ideal for both relaxing and entertaining. Nestled in Pineview's Blair Crossing, this unit is steps from Blair LRT station, the Gloucester Centre mall, Pineview Golf Course and multiple parks, offering a walkable and connected community. Catch the latest films at the nearby Scotiabank Theatre adjacent to Gloucester Centre. You'll love the connection to both nature and city life. A modern retreat in a prime location ready for you to call home! No smoking, pets allowed. Building amenities include a working lounge, games room, social room, outdoor terrace, fitness center (incl. yoga room & kids playroom while you workout). Ideal for professionals or couples seeking a modern, low-maintenance lifestyle steps from transit, shopping, and major routes. 2 months FREE RENT on signing of a 12 month lease. Hurry, limited time offer until December 1st 2025! (id:37553)
520 Earnscliffe Grove
Ottawa, Ontario
Application form, Credit report, Income proof or employment letter request for all potential tenants please. (id:37553)
58 Steele Park Private
Ottawa, Ontario
Incredibly maintained lower two-storey, 2-bedroom, 2-bath condo is located in the heart of the city, just minutes from St. Laurent Mall, hospitals, La Cité Collegiale, and more. The main level offers an inviting open-concept layout with updated cabinetry and modern flooring. A beautifully accented stone fireplace serves as the focal point, adding warmth and character to the living space. For added convenience, the unit features a main-floor powder room. On the lower level, you'll find two spacious bedrooms, a full bathroom, and in-suite laundry. (id:37553)
15 - 1204 Shillington Avenue
Ottawa, Ontario
Just steps from the experimental farm & Civic Hospital, 5 mins to Dow's Lake, Hintonburg, Wellington Village and Westboro, and only 10 mins to downtown. Bright & spacious 2 bedroom, 2 storey unit in centrally located in Carlington. A private entrance leads into this beautifully updated unit. The kitchen features stainless steel appliances, beautiful white cabinetry, quartz countertops, and ample counter and cabinet space. A great sized open concept living and dining room with pot lighting, newer flooring and west facing windows to give you lots of natural light. The lower level has 2 good sized bedrooms with pot lighting and newer flooring, great closet space, and a beautiful updated bathroom. 1 parking space included. Tenant pays hydro. Contact for a viewing. Schedule B to accompany all offers to lease. Available Immediately. Deposit: 4300 (id:37553)
16 - 1204 Shillington Avenue
Ottawa, Ontario
Bright & spacious 2 bedroom, 2 storey unit in centrally located in Carlington. Just steps from the experimental farm & Civic Hospital, 5 mins to Dow's Lake, Hintonburg, Wellington Village and Westboro, and only 10 mins to downtown. A private entrance leads into this beautifully updated unit. The kitchen features stainless steel appliances, beautiful white cabinetry, stone countertops, and ample counter and storage space. A great sized open concept living and dining room with hardwood floors, and west facing windows to give you lots of natural light. The lower level has 2 good sized bedrooms with great closet space, and a tastefully renovated bathroom. 1 parking space included. Tenant pays hydro only. Contact for a viewing. Schedule B to accompany all offers to lease. Available immediately Deposit: 4000 (id:37553)
308 - 180 York Street
Ottawa, Ontario
Downtown ease meets backyard freedom in this 766-sq.-ft. (per builder's plan) loft-style one-bedroom-plus-den, where the real show-stopper is an approximately 400-sq.-ft. private patio - an almost unheard-of amount of exclusive outdoor space for the city core - large enough for alfresco dinners, morning yoga, and a full container garden without ever leaving home. Inside, the bright flexible den works perfectly as a home office or reading nook, while stainless-steel appliances, granite counters, hardwood floors, and soaring ceilings deliver that polished modern vibe; in-suite laundry, generous storage, and an airy open layout make daily living and entertaining effortless. Residents enjoy a fully equipped gym, party room, games lounge, serene shared garden terrace, and meeting room, and the address puts Ottawa's top restaurants, cafes, boutiques, and cultural hotspots literally at your doorstep. Here, you get style, space, and a backyard-sized patio all in the very heart of the city. (id:37553)
37 Clarendon Avenue
Ottawa, Ontario
This high-quality, 3,500 sq. ft. custom home in the heart of Wellington Village is not only beautiful, the layout is functionally fabulous and features a rare double-height garage w/ reinforced floors, zoned HVAC and elevated ceiling heights. The entry is anchored by a dramatic 22 ft high foyer w/ custom walnut niche, walnut light fixtures, and heated porcelain floors that lead to an adjacent mudroom or the open-concept living & dining area featuring a floor-to-10-foot-ceiling-height fireplace clad in Dekton porcelain slabs & a custom staircase featuring walnut handrails and newel posts milled from a tree once on the property. At the heart of the home, a chef-inspired kitchen boasts a barrel-vaulted ceiling that extends thru to the connected family room, Dekton countertops & walls, 10 ft island, a beverage station & premium Fisher & Paykel appliances and an adjacent screened porch. Arriving at the second level, you're met w/ a 2nd barrel-vaulted ceiling, 9 ft high and four spacious bedrooms all with ensuite bathrooms & a nursery/office. The primary suite features his & hers walk-in closets & an ensuite w/ Dekton counters & shower surround, wood-accent shelving as with other bathrooms, & a free-standing tub. A well-appointed laundry room with a proper sink, quartz counters & ample storage. The lower level provides bonus living space w/ a sprawling recreation room w/ rough-in for a bar, a bedroom w/ an ensuite, a powder room, & heated flooring throughout. 8'-4" ceilings, w/ pot lighting & LVP wide-plank floors maintain the character of the home's upper levels. The remainder of flooring throughout the home is wide-plank, white oak engineered hardwood. The landscaped, fully fenced backyard includes an interlock patio, a cedar pergola-topped BBQ deck, defined garden beds & mature trees. Set on a tree-lined street in Wellington Village, this home is just steps from Elmdale Public School, Parkdale Market, and the shops, cafés, & restaurants of Wellington West & Westboro. (id:37553)
805 Anemone Mews
Ottawa, Ontario
Modern 5-Bedroom Corner Home in the Heart of Barrhaven Brand New & Move-In Ready! Step into stylish, modern living with this stunning brand-new corner unit, ideally located in one of Barrhaven's most sought-after communities. Never before lived in, this spacious home offers 5 generous bedrooms, 3.5 bathrooms, and a thoughtfully designed layout perfect for growing families, multi-generational living, or those who love to entertain. The open-concept main floor blends function and comfort, while large windows fill the space with natural light. Enjoy easy access to highways, top-rated schools, shopping, parks, and all essential amenities, everything you need is just minutes away. Upstairs, unwind in the elegant primary suite complete with a walk-in closet and private ensuite, while four additional bedrooms provide flexible options for children, guests, or a dedicated home office or gym. (id:37553)
181 Guigues Avenue
Ottawa, Ontario
Welcome to 181 Guigues Avenue, a beautifully updated turn-of-the-century home tucked away on a quiet street in the heart of Lower Town. This charming property seamlessly blends historic character with modern comfort, offering high ceilings, thoughtful upgrades, and a private urban backyard retreat plus rare two-car parking. The main floor features a stylish living area with a custom built-in entertainment unit and pot lighting throughout, flowing into a bright, functional kitchen with stainless steel appliances, a gas stove, butcher block countertops, and a classic subway tile backsplash. Upstairs, original hardwood flooring adds warmth and authenticity. The spacious primary suite includes a generous closet and a spa-inspired ensuite with a glass stand-up shower. Two additional bedrooms, a full bath with heated floors, and convenient second-floor laundry complete this level. A large storage room in the basement provides extra utility space. This home is ideally located just steps from the ByWard Market, Rideau Canal, Global Affairs Canada, and countless dining, shopping, and cultural amenities. Whether you're commuting downtown or enjoying a walk through nearby parks and paths, the location offers unmatched access and convenience in one of Ottawa's most vibrant neighbourhoods. 24 hour irrevocable on all offers. (id:37553)
183 Craig Duncan Terrace
Ottawa, Ontario
Welcome to this brand new, end-unit townhome offering 3 bedrooms and 2.5 bathrooms, perfectly designed for modern living. Backing onto a serene pond with no rear neighbours, this move-in ready home combines style, comfort, and function. The open-concept main level features a spacious dining area and a stylish kitchen with a large island and breakfast bar, seamlessly flowing into the bright living area. A powder room and access to the rear yard with a wood deck complete this level. Upstairs, the large family room with a cozy gas fireplace is the perfect gathering spot. The primary bedroom includes a walk-in closet and 4-piece ensuite, while two additional bedrooms, a full bathroom, and convenient laundry complete the second floor. The finished lower level with a walk-out provides versatile living space for a home office, rec room, or gym. Don't miss your chance to view this move-in ready home! (id:37553)
8930 Lynwood Park Private
Ottawa, Ontario
Welcome to this fully renovated home, perfect for first-time buyers or anyone seeking a low-maintenance lifestyle with modern comfort. Tucked away in a quiet, peaceful setting, this property offers affordability without sacrificing style or function. Extensively updated from top to bottom in the last 4 years, the home features new siding, drywall, insulation, and flooring, giving it a clean, move-in-ready feel. Inside, youll find a bright and practical layout with two comfortable bedrooms, a combined bathroom and laundry area, and a spacious living room filled with natural light. The propane stove adds warmth and charm, making it a cozy spot to relax or entertain.The kitchen offers plenty of workspace and storage, with an adjoining dining area for easy, everyday meals. Thoughtful updates and a functional floor plan make this home ideal for those looking to downsize, invest, or start out with something move-in ready.Enjoy peace of mind with a monthly park fee of $665, which includes water/sewer, garbage, park maintenance, and property taxes.This beautifully updated home combines charm, convenience, and value in one package. Don't miss your chance to make it yours! (id:37553)
22 Hughes Circle
Casselman, Ontario
The Jade is a bright and stylish 2-bedroom semi-detached bungalow designed for comfort and low-maintenance living. With its 9-foot ceilings and open-concept plan, the home feels spacious and welcoming from the moment you step inside. A chef-inspired kitchen with full-height cabinetry, chimney hood fan, backsplash, and under-cabinet lighting flows into the dining and living areas. The space is anchored by a sleek fireplace and opens onto a generous rear deck through an impressive triple patio door, creating a seamless connection to the outdoors. The primary suite features a walk-in closet and private ensuite, while the second bedroom and full bathroom offer flexibility for guests or a home office. Built with a concrete party wall for superior soundproofing, the Jade delivers both privacy and peace of mind. Nestled in Domaine Prestige, Casselman's newest community, this home combines a natural setting with proximity to shops, schools and highway access - perfect for downsizers or first-time buyers alike. Municipal taxes have not yet been assessed. (id:37553)
58 Hughes Circle
Casselman, Ontario
The MAX model - smart design, lasting value. Step into a home that proves great things come in smaller packages. The MAX is a semi-detached bungalow that combines charm, comfort and style with unbeatable efficiency. From the moment your enter, the flowing living and dining area sets the tone for cozy gatherings and easy entertaining around a sleek electric fireplace. A modern kitchen with full-height cabinetry, a ceramic backsplash, and a chimney hood fan makes every meal a pleasure. Triple patio doors open to your backyard, where peaceful wooded setting becomes an extension of your living space. Practicality meets peace of mind with a concrete party wall for superior soundproofing, plus the flexibility to finish the basement to suit your lifestyle - wether it's a family room, home office or guest suite. The MAX is where affordability meets sophistication, perfect for downsizers, first-time buyers, or anyone looking to enjoy the comfort of a new-build home without compromise. Municipal taxes have not yet been assessed. (id:37553)
623 Rowanwood Avenue
Ottawa, Ontario
Welcome to 623 Rowanwood. This impressive 5 bath 6 bed custom McKeller Park family home is one of the finest listings to arrive on the Ottawa Spring Market. This thoughtfully designed 5 bed 6 bath was completed in 2024 with beautiful craftsmanship and attention to quality finishes. The main floor boasts11ftceilings with unparalleled luxury in the chefs kitchen complete with a butlers pantry, a dedicated coffee station & bar. The expansive, open layout with soaring high ceilings, create an airy, light-filled space perfect for both entertaining & daily living. At its heart lies a striking waterfall island featuring a seamless Dekton Laurent countertop that effortlessly blends elegance with durability. Equipped with state-of-the-art Cafe appliances, the kitchen offers both functionality & style, ensuring a culinary experience that's as efficient as it is enjoyable. Unique lighting fixtures have been thoughtfully integrated to highlight the architectural features & create a warm, inviting ambiance. An artfully designed hood box stands as a true statement piece, complemented by a continuous porcelain background that stretches from the countertop to the ceiling. This kitchen is not just a place to cook, but a showcase of luxury & design excellence, promising an exceptional living experience. A sun filled office, large Great room & living room complete this floor. The second floor features a master retreat with double entry doors, a stunning dressing/walk-in closet & exquisite ensuite with large shower stall, separate free-standing bath & double sinks. This floor also includes a good sized laundry room & 3 other large bedrooms, each with their own bathroom & large walk-in closets. Flooded with natural light & impressive 9 ft ceilings, the walkout basement is ideally suited as a nanny suit or entertaining. It includes a second kitchen, complete with a dishwasher, a large sun filled bedroom & a full bath. (id:37553)
213 Meynell Road
Ottawa, Ontario
Welcome to 213 Meynell Rd in Richmond Meadows family-friendly Fox Run community. This 2021-built modern single-family home offers 4 bedrooms, 3 full baths + powder room, a bright open-concept living/dining area with large windows. The chef-inspired kitchen features a large island, granite counters, custom pantry, chimney hood, stainless steel appliances, and garden doors leading to the backyard. Upstairs offers bright bedrooms, while the fully finished basement includes a cozy 3-piece bath with stand-up massage shower. Extra features include a fully insulated garage with 40Amp EV outlet (keeps upstairs warm in winter), duct line for future solar panels (ideal southern exposure), soffit lighting for curb appeal, and doorbell camera. Enjoy nearby parks, pond trails, local shops, dining, and easy access to Kanata & Barrhaven. (id:37553)
1022 Lunar Glow Crescent
Ottawa, Ontario
This stunning 2021-built HN Homes, Weston Model end unit, offers over 2,100 sq. ft. of modern living space with premium builder upgrades! The main level boasts an open-concept layout with soaring ceilings in the foyer, a bright living and dining area, and a sleek kitchen featuring quartz countertops, a stylish hood fan, and stainless steel appliances. Gorgeous hardwood flooring flows throughout the main floor. Upstairs, the primary suite includes a walk-in closet and a luxurious 4-piece ensuite. Two additional bedrooms, a shared bath, a versatile loft, and a convenient second-floor laundry room complete this level. The lower level features a spacious family room, perfect for entertaining or relaxing. Outside, an expanded driveway with large pavers provides additional parking. Located in the highly sought-after Riverside South community, this home is just minutes from the LRT, shopping, Rideau River, scenic trails, top-rated schools, and parks. Move-in ready! Schedule your showing today! (id:37553)
116 Elfin Grove
Ottawa, Ontario
This street only has bungalows on it & ALL the owners take amazing pride in their home inside & out, a BEAUTIFUL street in a very convenient location! A covered front porch , 2 car garage & parking for 2 vehicles on the driveway! GENTLY lived in EQ home! The finishes in this just OVER 2000 square foot home (total) were picked to stand the test of time! ALL neutral gorgeous cabinetry & stone countertops! Open concept living! The shaker style cabinets in the kitchen, subway tile backsplash & GRANITE countertops blend just perfectly! Walk in pantry & stainless appliances & a island (seating for 4) complete this gorgeous functional kitchen!! Good size living room offers large windows that surround the gas fireplace. The formal dining room can fit a good-sized table, big enough to host the family! Freshly painted! This layout is amazing, the primary is scaled just right! A KING bed would fit with ease, a large walk-in closet PLUS the 4-piece ensuite that offers a WALK-IN shower & soaker tub! Bedroom 2 on the main floor can be a second living room, den or bedroom- make this space your own! The main bath offers a tub & shower combo! FULLY finished lower level with large egress windows, a 3rd LEGAL bedroom & 3rd full bath! LOTS & LOTS of storage! WEST facing fenced backyard with a low maintenance pool & a luxury deck surround with a glass railing **Seller willing to remove the pool!" The pool was installed for grandkids to enjoy & did they ever!! :) Well kept & super clean home with VERY flexible closing! (id:37553)
930 Cahill Drive W
Ottawa, Ontario
Fantastic opportunity in a great location close to parks, recreation, schools and transportation. This spacious semi offers a large living room with wood burning fireplace, formal dining room or main floor family room and eat in kitchen with access to rear deck. Four bedrooms on the second level include two 3 piece baths. The versatile lower level is currently used as an inlaw suite with full kitchen, living area, 4 piece bath and two rooms. The home is currently rented by the room and the seller aims to provide vacant occupancy however rent details available to prospective investors. Ideal for a handy person that can return the luster to this spacious home. Sold Under Power Of Sale Therefore As Is/Where Is Without Any Warranties From The Seller. Buyers To Verify And Satisfy Themselves Re: All Information. (id:37553)
