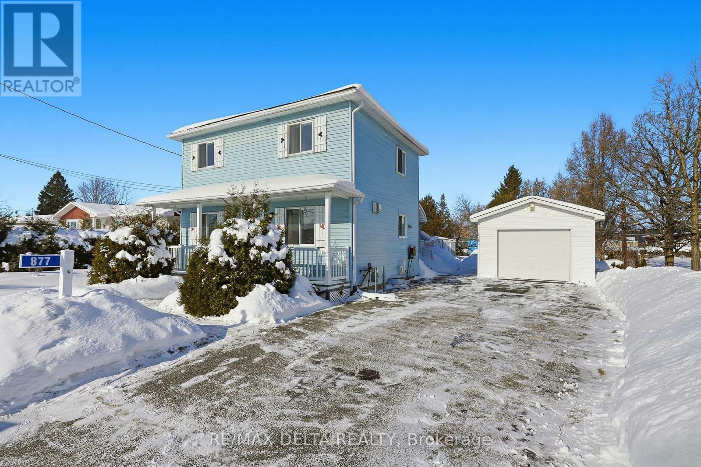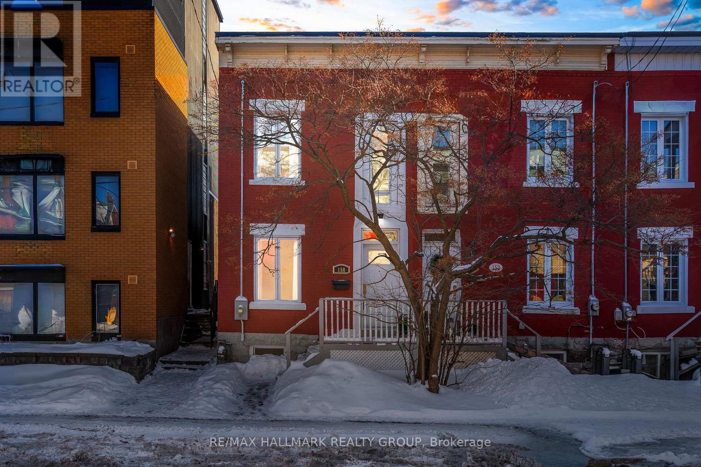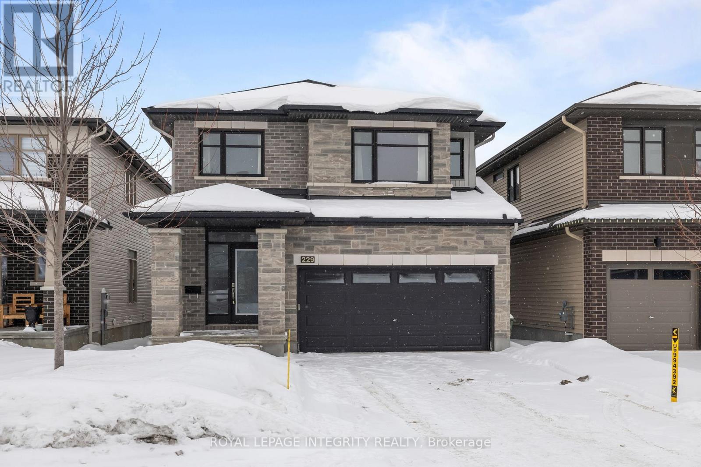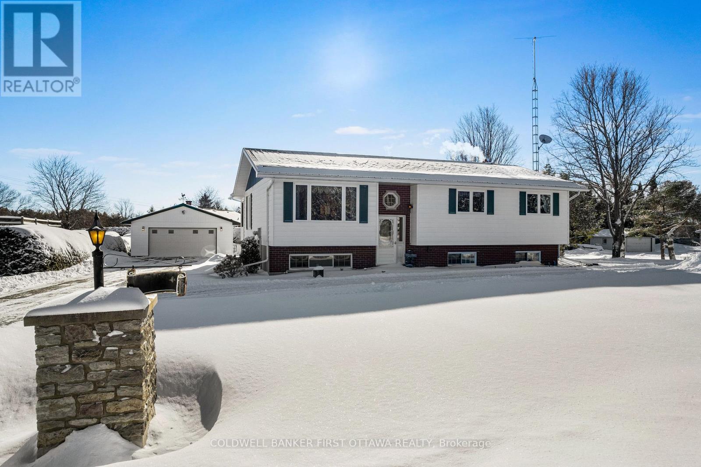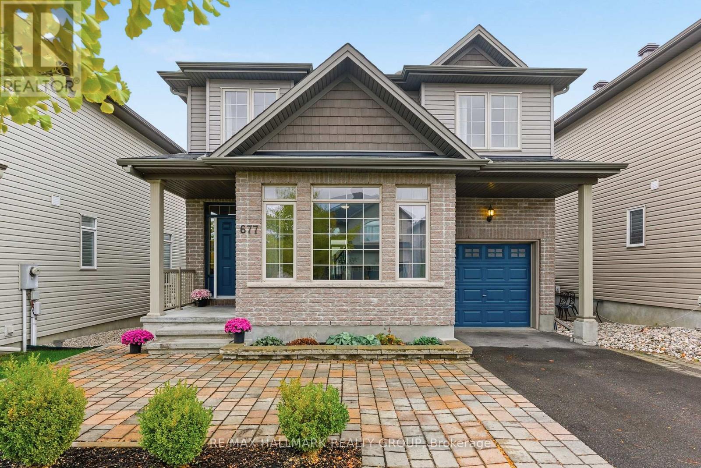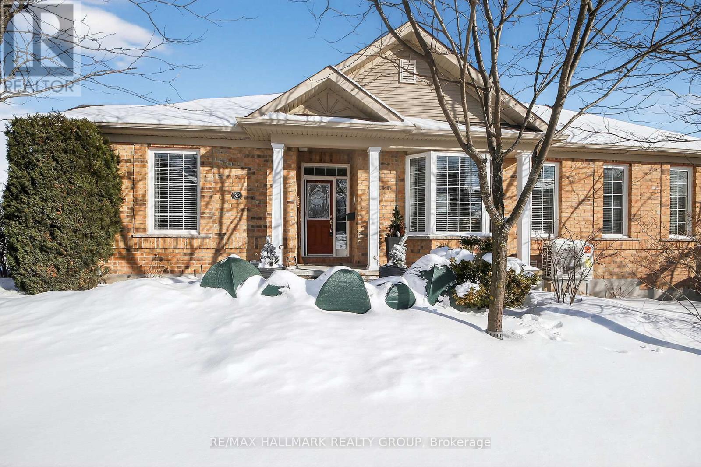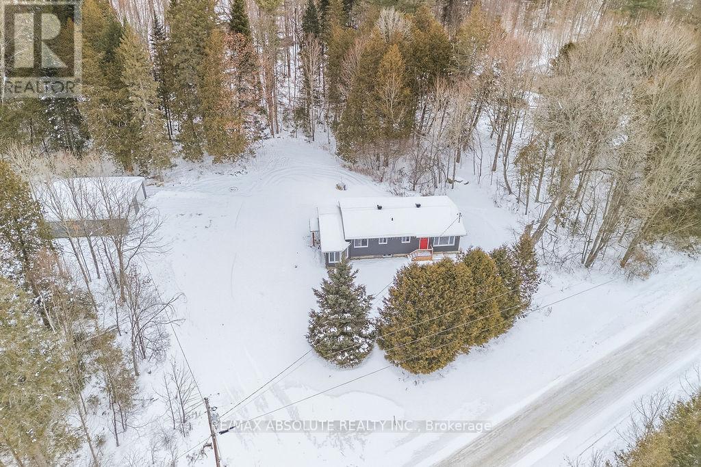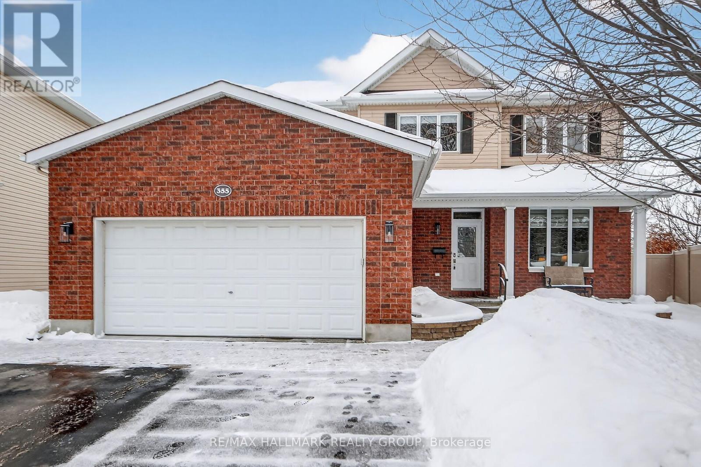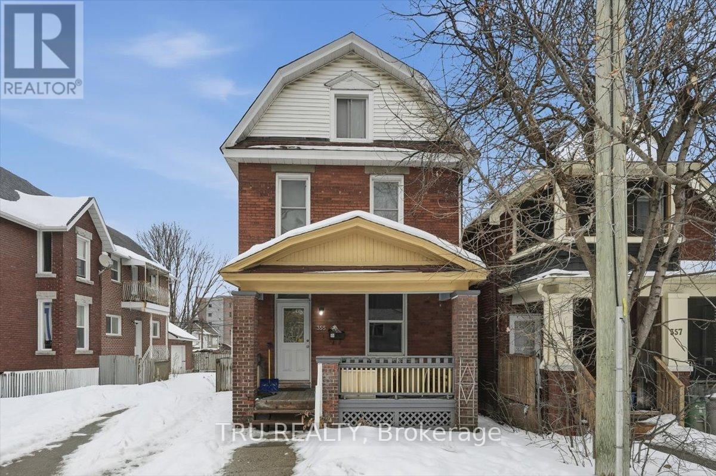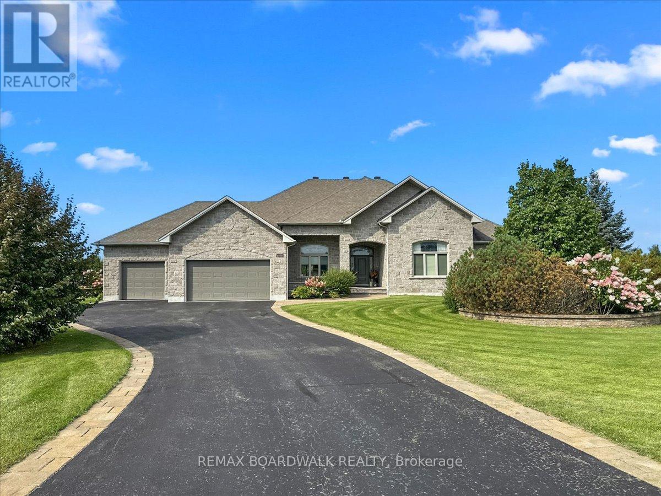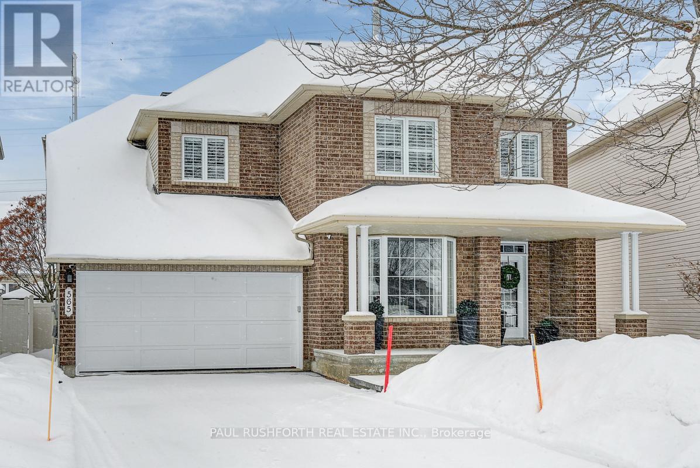877 Lacroix Road
Clarence-Rockland, Ontario
Welcome to this charming 2-bedroom, 2-bathroom home located in the heart of Hammond. Perfect for raising a family, this property offers a spacious layout with bright living areas and a functional floor plan. Enjoy the outdoors with a large yard, ideal for kids, pets, gardening, or entertaining. A detached garage provides added convenience and storage. Situated in a quiet, family-friendly community while still close to essential amenities, this home offers comfort, space, and great potential. A wonderful opportunity for first-time buyers or those looking to settle into a peaceful neighbourhood. 24h Irrevocable on all offers (id:37553)
150 Arlington Avenue
Ottawa, Ontario
Welcome home to a charming & beautifully maintained end-unit townhome in one of Ottawa's most vibrant and walkable neighbourhoods. Perfectly positioned just North of the Glebe, this home offers the ideal blend of character, comfort & unbeatable urban lifestyle. Imagine: townhouse life in the core for the price of a condo! Flooded with natural light, the home feels airy and inviting throughout! The open concept living + dining room with hardwood floors flow seamlessly into a gleaming kitchen, which is a true highlight. Offering chic white cabinetry, trendy backsplash, Butcher Block counters and European style laundry access. What else could you need! On the 2nd floor, you will find the generous Primary Bedroom provides a peaceful retreat with ample space to unwind. Not to mention, 2 additional versatile bedrooms could easily be used for guests, an at home office or even a library! The options are endless here. Step outside to discover a private, fully fenced backyard - impressively sized for the area and perfect for relaxing, gardening, or hosting summer get-togethers.This is truly a walk-everywhere neighbourhood. Daily errands, coffee shops (including popular Arlington 5!), and some of Ottawa's best restaurants are all just steps away. Enjoy easy access to Centretown, the Glebe, Little Italy, and Chinatown - all within walking distance. With excellent public transit, Communauto car sharing nearby, and bike-friendly streets, car ownership is truly optional here or street parking also available - annual permit ~$770 plus HST (as of January 2025, Buyer to verify.) Cultural amenities abound with museums, the Canal, Dow's Lake etc all close at hand .Whether you're heading out for a coffee, an evening show, or a weekend hike, everything you love about City living is right outside your door! A rare opportunity to own a bright, spacious home in one of Ottawa's most sought-after and connected communities - 150 Arlington Avenue is urban living at its finest. Come fall in love (id:37553)
229 Osterley Way
Ottawa, Ontario
PREPARE TO FALL IN LOVE!This meticulously maintained Richcraft-built home offers the perfect blend of style, space, and everyday functionality. The main level features rich hardwood flooring throughout, creating a warm and inviting atmosphere from the moment you enter. The thoughtfully designed kitchen serves as the heart of the home, showcasing stainless steel appliances, abundant cabinetry, and generous counter space-ideal for daily living and entertaining. The bright and spacious living area is filled with natural light, while a versatile main-floor loft provides flexible use as a home office, study, or creative space.A hardwood staircase leads to the upper level, where you'll find three well-proportioned bedrooms and two full bathrooms, including an impressive five-piece primary suite with dual walk-in closets, offering a true private retreat. A standout feature is the two upper-level lofts, delivering exceptional flexibility-perfect for a second office, family lounge, homework area, or the option to convert one into a fourth bedroom.Step outside to a fully fenced, interlocked backyard, creating a private, low-maintenance outdoor retreat ideal for summer enjoyment, complete with a natural gas hookup for a BBQ. The partially finished basement adds versatility with a semi-furnished room ideal for a guest room, gym, or play area, along with a 3-piece bathroom rough-in and additional space ready for customization.Additional highlights include an owned hot water tank, EV charger, neutral finishes throughout, and thoughtful upgrades designed for comfort and convenience. Ideally located near top-rated schools, parks, trails, shopping, and public transit, this home offers excellent value in one of Stittsville's most sought-after, family-friendly communities. (id:37553)
117 Perth Road
Beckwith, Ontario
Pride of ownership found throughout lovingly maintained country home - that also has natural gas heating. This one-owner home is tucked into lovely landscaped acre, all bordered by manicured mature hedges. Plus, you have two double garages each with hydro. Spacious and bright, the 3+1 bedroom, 2 full bathroom home includes finished lower level with door for easy access to outside. Welcoming front foyer bathed in light from etched glass door, glass side panel and decorative octagon window; foyer also has convenience of a closet. Living room attractive crown moulding, oak flooring and huge window for lots of natural light. Clear sightlines from living room to dining room and kitchen, both which have luxury vinyl floors. Kitchen features wrap-around oak cabinetry, ceramic backsplash and plenty of prep areas. Sun-filled four season sunroom with walls of windows and door to deck for barbequing. Primary bedroom offers large double closet and window overlooking tranquil backyard. Two more good-sized bedrooms, also with large closets. Along with the living room, the hallway and bedrooms also have oak hardwood flooring. The 4-pc bathroom has three closets for extra storage. Lower level family room includes bar area and built-in entertainment centre. Lower level extra-large fourth bedroom plus, 3-pc bathroom and a laundry station with big window. Combined workshop-utility room with efficient woodstove that is currently used to heat the whole home. Or, you have the hi-efficiency gas furnace installed 2015. Home's metal roof 2018. Both garage's metal roofs 2021. Garden shed, woodshed and large coverall with wood doors. Outside outlet for a gas-fired portable generator. Big vegetable garden bed and horse-shoe pit. Property has two paved driveways. Cell service and hi-speed available. On paved township road with garbage/recycling pickup and school bus pickup. Great central location as just 10 mins to either Carleton Place or Smiths Falls; 15 mins Perth and 30 mins Kanata. (id:37553)
677 Sunburst Street
Ottawa, Ontario
Experience exceptional value in this tastefully upgraded 4-bedroom, 3-bathroom home sits in the heart of Findlay Creek - a vibrant, family-friendly community known for its parks, schools, and easy access to everyday amenities. The main level is open and inviting, featuring 9-foot ceilings, rich hardwood floors, and an ideal layout for both family living and entertaining. The stylish kitchen boasts a granite island, updated tile, and a seamless flow into the family room, where a gas fireplace creates a warm, welcoming centrepiece. A convenient powder room and practical mudroom entry complete the main floor.Upstairs, you'll find four spacious bedrooms, including a bright primary suite with a private ensuite and walk-in closet. The second full bathroom has been tastefully upgraded, and a well-placed laundry room adds everyday convenience. Hardwood flooring continues throughout the upper level, complemented by new carpet on the staircase for a refined touch.The finished lower level expands your living space with large windows, a second family room, a versatile den or office, ample storage, and a rough-in for a future bathroom - offering great flexibility for guests or growing families.Step outside to a fully fenced backyard with a spacious patio, perfect for outdoor dining, play, or summer entertaining.Move-in ready and thoughtfully maintained, this home combines comfort, functionality, and timeless style - an ideal choice for families looking to settle in one of Ottawa's most desirable communities! Pre-inspection on file. (id:37553)
32 Sawchuk Terrace
Ottawa, Ontario
Lovely and sun filled end unit Bungalow in the popular 'Country Club Estate'. Bathed in southwest exposure, this home offers a comfortable & functional layout with a double attached garage, 3 bedrooms and 3 full bathrooms. The main level is highlighted by 9ft ceilings, expansive windows, arched doorways, crown mouldings, a charming fireplace and a mix of hardwood, tile & laminate flooring. Renovated in 2020, the bright & stylish eat-in kitchen is truly impressive, offering a quartz breakfast bar island, premium stainless steel appliances, custom full-height cabinetry plus a dining area with sleek hardwood floors and access to the deck. The primary bedroom includes both a walk-in closet & a 4pc-ensuite, while the convenient main-floor laundry adds everyday ease. The second bedroom is currently used as a sitting room/den. Downstairs, a spacious rec-room provides excellent additional living area with a warm gas fireplace and plenty of storage space. A third bedroom and 4-pc bathroom are perfect for guests or multi-generational living. Outdoors, enjoy an extensively designed, professionally landscaped backyard that's perfect for relaxing without the upkeep. This is a low maintenance home with new roof shingles in 2025 and eavestroughs in 2024, a new gas furnace in 2025, a renovated custom kitchen, updated flooring & insulation throughout. A wonderful & affordable opportunity to own a modern bungalow townhome in a well established neighbourhood. Common fees for this property are $180 per month. (id:37553)
202 Canaan Road
Mcnab/braeside, Ontario
Welcome to 202 Canaan Road in Renfrew - a beautifully renovated home set on almost 4 private acres with trails winding throughout, offering the perfect blend of modern comfort and country living.This 3-bedroom, 2-bathroom home has been fully renovated and is completely move-in ready. Thoughtful updates throughout create a bright, functional layout ideal for both everyday living and entertaining. Step outside and enjoy the serenity of your own private acreage - perfect for nature lovers, outdoor enthusiasts, or those simply seeking space and privacy. A detached garage provides additional storage and functionality, while the expansive property offers endless possibilities for recreation, hobbies, or peaceful retreats.Conveniently located close to Renfrew, Arnprior, and Burnstown Beach, this property offers the ideal balance of peaceful rural living with easy access to town amenities and outdoor recreation. (id:37553)
355 West Ridge Drive
Ottawa, Ontario
Welcome to this beautifully maintained 4-bedroom, 4-bathroom home offering a functional layout, comfort, versatility and room for everyone . Designed with both everyday living and entertaining in mind, the main level features separate family, dining, and living rooms, providing flexible spaces for gatherings, relaxation, and formal occasions. The layout flows effortlessly and is filled with natural light, creating a warm and inviting atmosphere throughout. Upstairs, you'll find a spacious primary bedroom retreat complete with walk in closet a beautifully appointed en-suite bathroom, featuring a separate soaking tub and walk-in shower. Three additional generously sized bedrooms provide ample space for family, guests, or a home office. A convenient second-floor laundry room adds everyday ease and functionality. The finished basement offers endless possibilities, with plenty of room for a home gym, media or TV area, playroom, and arts and crafts space. A basement bathroom enhances convenience, while storage ensures everything has its place. Enjoy a generously sized pie shaped backyard featuring a 8 x 12 deck, 18' x 18' patio, gazebo, natural gas BBQ hook up and fire table hook up, and maintenance-free fence perfect for outdoor dining and entertaining, with the added bonus of being just steps from a nearby park. Upgrades include new carpets, shingles, furnace, a/c, parging, ashphalt and Celebright Lights. This home delivers the perfect combination of space, comfort, and thoughtful design-ideal for today's modern lifestyle. Don't miss the opportunity to make this exceptional property your next home. Schedule your private showing today! (id:37553)
355 Cambridge Street N
Ottawa, Ontario
Thoughtfully re-imagined for modern living, this beautifully updated home offers the perfect blend of historic charm and contemporary comfort. From the moment you step inside, you'll appreciate that while the exterior nods to its classic roots, the interior has been fully refreshed with today's buyer in mind. Featuring 5 generously sized bedrooms and 2.5 bathrooms, this home offers flexibility for growing families, multi-generational living, home offices, or income potential. The interior showcases updated flooring, modern finishes, and a bright, functional layout that maximizes space and natural light. The updated kitchen is designed for real life - stylish yet practical - with modern cabinetry, ample counter space, and room to gather. The living and dining areas are warm and inviting, perfect for both everyday living and entertaining. Updated bathrooms provide a clean, contemporary feel while maintaining a sense of comfort and ease. This is a home that delivers space, functionality, and character - without the headaches of an old interior. A rare opportunity to own a turn-of-the-century home that's been fully brought into the present. Ideal for buyers who love history, but live in the now. This home includes the furniture, as seen in the photos. (id:37553)
1530 Creagan Court
Ottawa, Ontario
Extraordinary bungalow in prestigious Cumberland Estates, cul-de-sac pie-shaped 2.36-acre lot w/elevated rear view, stone exterior, interlock landscaping, exterior pot lighting & front veranda, foyer w/oversized heated tile, millwork & 12-ft ceilings, open dining rm w/built-in cabinet, living rm w/custom hearth fireplace, hardwood flooring & pot lights, centre island kitchen, granite countertops, recessed sink & backsplash, fridge & freezer, separate eating area w/multiple windows & garden doors, 2 pc powder rm & main floor laundry, primary bedroom w/French doors, coffered ceiling, 3 x floor-to-ceiling windows, dressing walk-in closet & luxurious six-piece en-suite w/standalone tub, heated tile flooring/towel rack, glass shower & vanity. Additional bedrooms, wide hardwood Scarlett O'Hara staircase, recreational rm, den, gym, additional bdrms, storage & rough-ins for potential in-law suite w/direct side entrance & 2nd staircase, insulated 3 x garage, 24 Hr irrevocable on all offers. (id:37553)
565 Evangeline Street
Ottawa, Ontario
Set on a quiet street directly across from Avebury Park, this beautifully styled four bedroom, four bathroom home delivers the kind of lifestyle buyers are looking for right now. Thoughtfully renovated and impeccably maintained, it's the rare mix of polished design and true family functionality, with a backyard pool that takes summer living to the next level.The main floor is bright, open and welcoming, designed for real life. Whether it's busy weekday mornings or relaxed weekend entertaining, the flow just works. The kitchen is a true focal point, with quartz countertops, elegant cabinetry and plenty of space to gather, cook and linger. The finishes throughout the home feel cohesive and intentional, with quality and care evident in every room.Upstairs, the primary bedroom offers a calm retreat, complete with a spa-inspired ensuite that makes mornings and evenings feel a little more indulgent. The additional bedrooms are generously sized and practical, with second-floor laundry right where you want it. The finished lower level adds even more flexibility, featuring a bright rec room and full bathroom, ideal for movie nights, teens, guests or a home gym.Out back, the private yard is made for summer. Picture barbecues, pool days and easy evenings with friends, while the covered front porch, overlooking the park, is perfect for a quiet coffee or a good book.Move-in ready and beautifully decorated, this is a home that makes an impression the moment you walk in and continues to deliver every day. Walkable to parks, schools, pathways and everyday amenities, it's an easy place to imagine settling in and staying for years to come. (id:37553)
3 - 4000 Bridle Path Drive
Ottawa, Ontario
Excellent location in the heart of Bridle Path for retail store. Previous tenant was a Cannabis Shop and is fully ready to be occupied with minimal renovation. Unit is 1,068 sq ft, Minimum rent is $25/ft plus Additional Rent of $17.32/ft or$3,766.48/mo plus HST. No Restaurants or food will be considered at this time. (id:37553)
