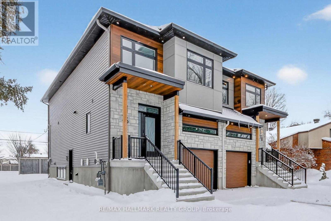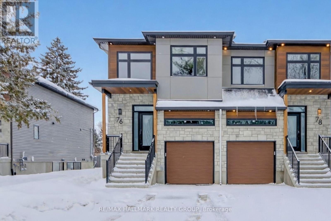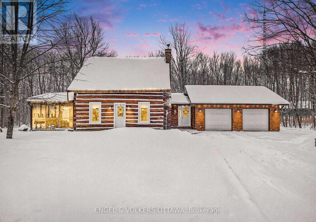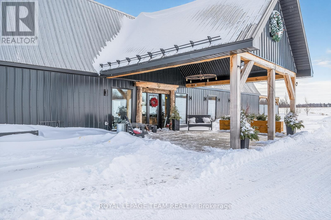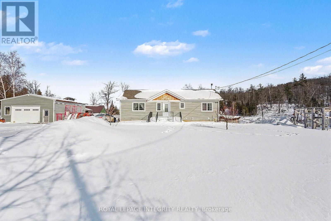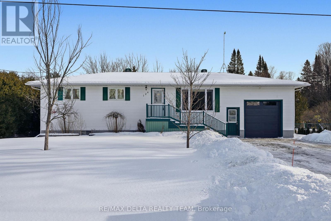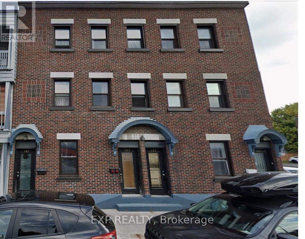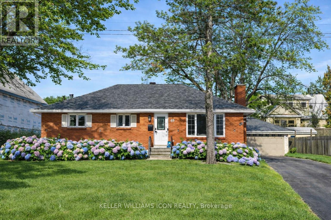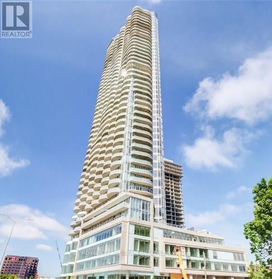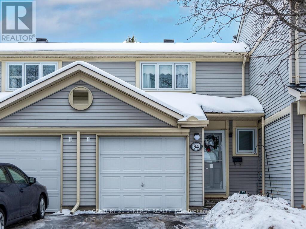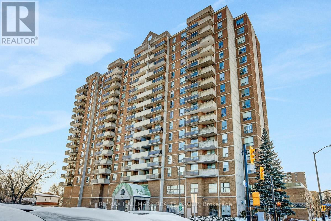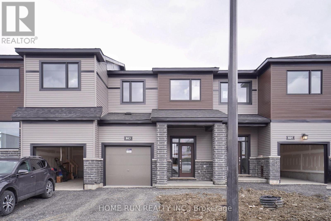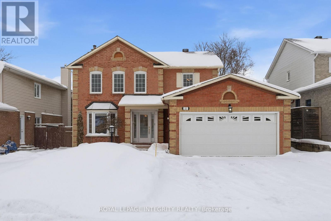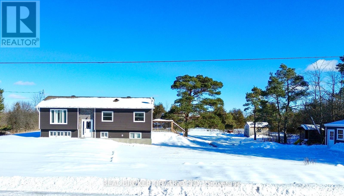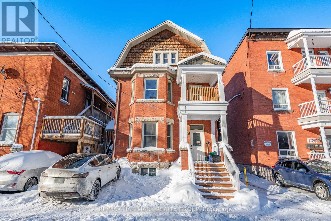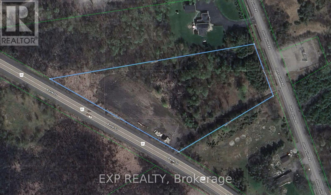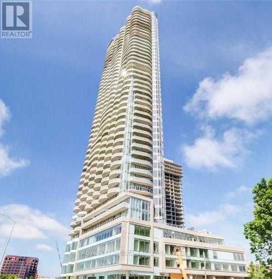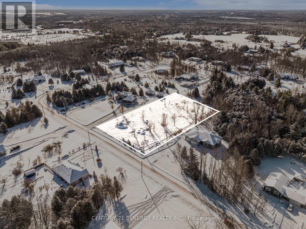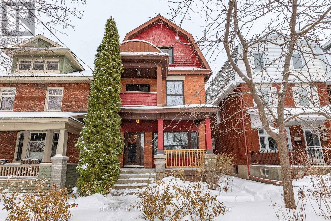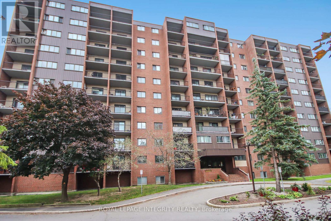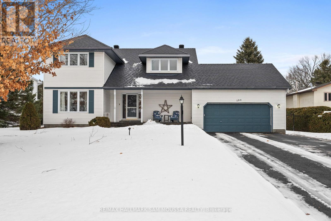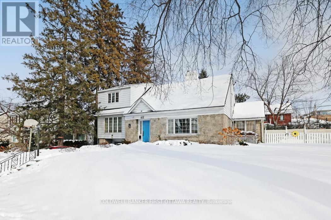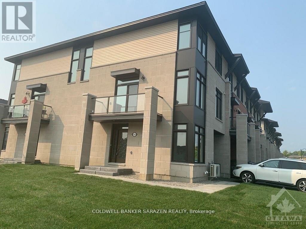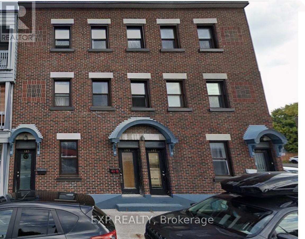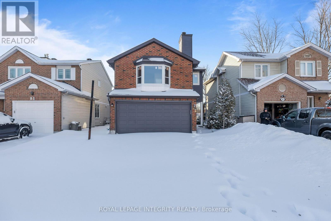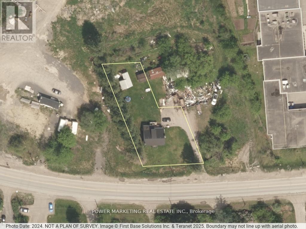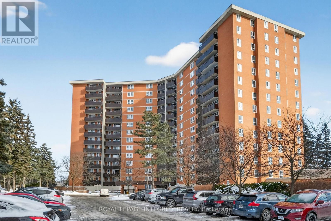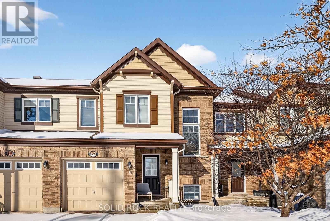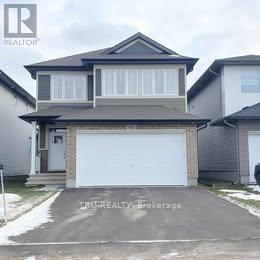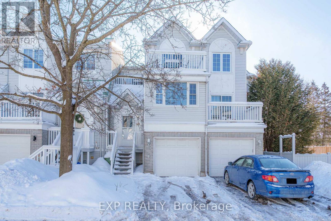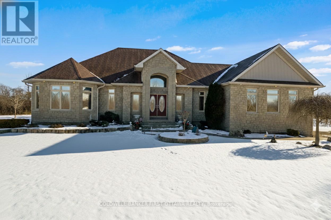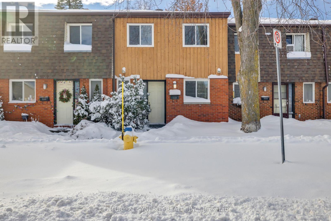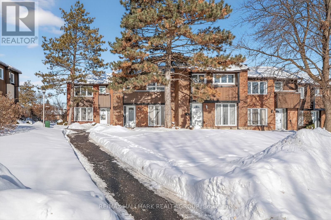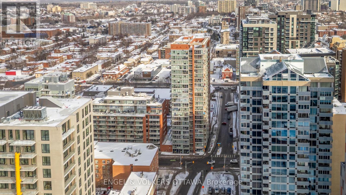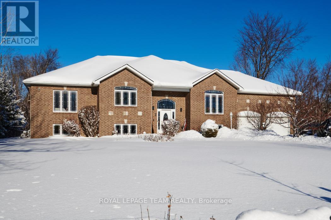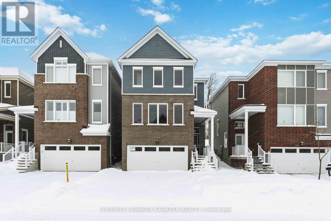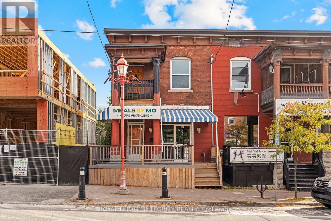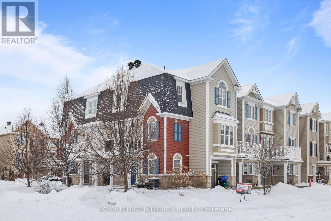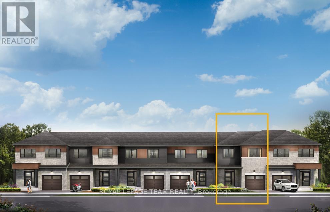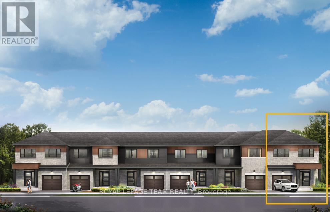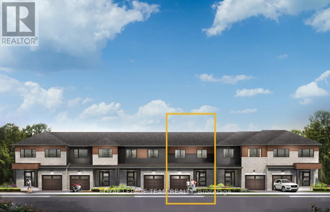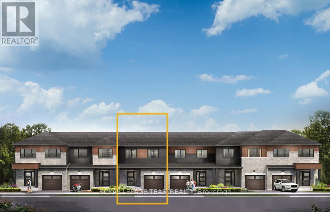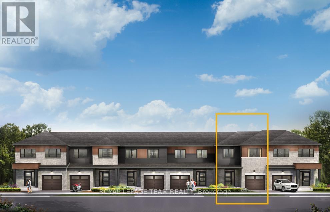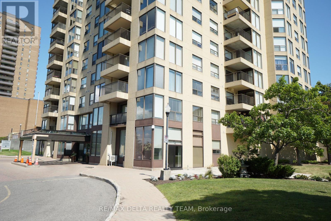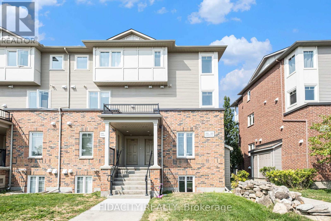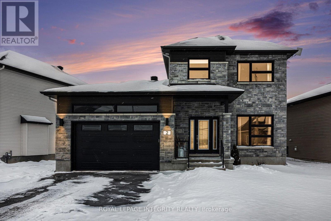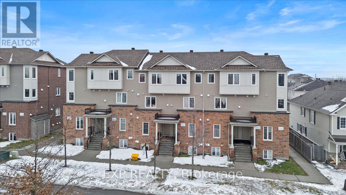B - Basement Unit - 76 Burnett's Grove Circle
Ottawa, Ontario
This brand new one-bedroom plus den/2nd bedroom with its own private entrance is a true gem that boasts water resistant laminate and tile flooring throughout, complemented by a sleek, modern kitchen with stainless steel appliances. Open living and dining spaces create an inviting atmosphere perfect for relaxation or entertaining. With one beautifully designed bathroom, and your own laundry. This premium basement apartment combines comfort with style. Water included in the rent. No parking, no access to driveway, garage or backyard. (id:37553)
76 Burnett's Grove Circle
Ottawa, Ontario
This brand new captivating 2-level rental boasts 1,675 sq ft of refined living space with 3 spacious bedrooms and 2.5 stylish bathrooms. Revel in the beauty of water resistant laminate and tile flooring throughout, and a modern kitchen equipped with sleek stainless steel appliances. Enjoy the outdoors with a private deck and welcoming backyard. Convenient garage and 2-car parking. This property is a perfect blend of modern luxury and comfort-your new haven awaits! Water included in the rent. (id:37553)
126 Buttermilk Hill Road
Drummond/north Elmsley, Ontario
Set on a private, wooded one-acre lot, 126 Buttermilk Hill Road offers a rare blend of heritage character and thoughtful modern updates just minutes from Perth, Smiths Falls and Carleton Place. This beautifully maintained log home is warm, timeless, and quietly impressive - designed for both everyday comfort and effortless entertaining.The main level features an open-concept kitchen and family room where exposed beams, natural wood floors, and generous light create a welcoming hub of the home. A separate living room provides a versatile retreat, ideal for reading, quiet evenings or hosting guests. The screened-in porch off the kitchen extends the dining space outdoors during the warmer months, seamlessly connecting to the deck overlooking the surrounding trees and gardens. Upstairs, four well-proportioned bedrooms offer flexibility for family living, guests, or home office space. The spacious primary bedroom includes ample closet storage and affords views of your own private, wooded backdrop. A full bathroom serves the second level, with an additional full bathroom conveniently located on the main floor.The lower level is thoughtfully organized with a dedicated storage room, laundry area, cold storage, and a wine cellar - functional spaces that add depth and practicality to the home. Outdoors, the property continues to impress with raised garden beds, a productive vegetable garden, and a large outbuilding ideal for storage, hobbies, or future projects. An oversized attached garage easily accommodates vehicles, recreational gear, and seasonal storage, with space to spare. A distinctive property that feels both timeless and livable - this is country living with refinement, just beyond the edge of town. (id:37553)
877 Huntmar Drive
Ottawa, Ontario
Unforgettable! A rare and remarkable barndominium offering monumental scale, moody elegance, and undeniable architectural presence. This extraordinary home reimagines barn chic through contemporary design, featuring a breathtaking Great Room with soaring domed ceiling, rich wood detailing, and dramatic lighting that create a cathedral-like atmosphere. A built-in stage with speakers transforms the space into an entertainer's dream, ideal for live music, gatherings, or celebrations. The kitchen is striking and refined, with sleek black cabinetry, gold hardware, and a large island with farmhouse sink. The Great Room also features a chic bar, wood-burning stove, and oversized garage-style doors for flexible indoor-outdoor flow. For luxurious rest: the main-level primary offers privacy and comfort, while a loft, two additional bedrooms, and beautifully finished full bath complete the upper level. Set on 100 private acres with walking paths, a stunning patio with barrel sauna, hot tub, and statement lighting. A truly once-in-a-lifetime rental opportunity. (id:37553)
433 Barrick Hill Road
Ottawa, Ontario
This executive end-unit townhome, built in 2016, is situated on a premium lot and features a private driveway. The main level showcases a bright, open-concept living area seamlessly integrated with a modern kitchen that includes a breakfast nook and a formal dining space. The second level is finished with hardwood flooring throughout and comprises three generously sized bedrooms, including a spacious primary suite, two full bathrooms, and a conveniently located laundry area. The fully finished basement offers a large family room with a gas fireplace, ample storage space, and a rough-in for an additional washroom. Ideally located within walking distance of parks, grocery stores, public transit, and other essential amenities that cater to the needs of todays families. (id:37553)
8688 Hwy 511 Highway
Lanark Highlands, Ontario
Remarkable 2+1 bedroom custom built bungalow, that is less than 9 years old. You enter the home from the inviting front porch. Once inside you are greeted by a conveniently laid out open concept living, dining & kitchen area. The kitchen has beautiful cabinetry and a well appointed island for additional seating & storage. Gleaming hardwood floors run through out most of the main level. The dinning room has a sliding door to a generous great room with vaulted ceiling. The great room is in the process of being completed. Laundry is located on this level as well and is in the mudroom with side door entrance. Perfect for coming in from the handy man's 38' x 25' detached dream garage. From the living room you head down the hallway to the well appointed 4 pc bath as well the 2nd bedroom and relaxing master bedroom. The lower level is home to the family room with cozy woodstove and walkout to the side yard with paved patio. Next to the family room is the utility room. There is also an additional 4 pc bath on this level that will be completed. Adjacent to the bathroom is an area that could be used as a games area or play area. Across the hall is the room that could be utilized as a 3rd bedroom with some minor adjustments. Then there is the home office and finally a good sized storage room. A 10' x 20' cedar deck is to be possibly constructed off the great room. With just over 3 acres of property there is plenty of space for playing and exploring. There is lots of privacy and beautiful views of the surrounding hills. A fully paved driveway makes it easy access to the home. Heating is forced air propane with a wood stove as an additional heat source. There is also central air and central vac & the home has spray foam insulation. You have all the conveniences in this well constructed country home. (id:37553)
124 Forest Lane
The Nation, Ontario
Welcome to the family-friendly community of Forest Park. This well-maintained and inviting 3+2 bedroom home offers exceptional space and comfort, both inside and out. Perfect for entertaining, the property features a large two-tier deck with a screened-in gazebo, a heated above-ground pool, and a private, beautifully landscaped lot surrounded by mature trees. The heart of the home is the stylish designer kitchen, complete with an apron sink, granite countertops, and stainless steel appliances. The fully finished lower level provides a warm and welcoming family room highlighted by a cozy gas fireplace-ideal for relaxing evenings or hosting guests. The main level includes three generously sized bedrooms, while the lower level offers two additional bedrooms, a den/office, a three-piece bathroom, ample storage space, and a separate utility room. Additional highlights include a garage with a mezzanine-perfect for storage. Enjoy the convenience of municipal water and sewer services, eliminating the need for a well or septic system. Nature trails are located just steps from the end of the street, with the South Nation River nearby. Schools, shopping, recreation facilities, and quick access to Highway 417 complete the appeal of this fantastic home (id:37553)
187 Dalhousie Street
Ottawa, Ontario
Welcome to this comfortable open space apartment located in the heart of Ottawa's Byward Market. This apartment features 1 bedroom, 1 bathroom, surface parking is available. This apartment is dog and cat friendly! In close proximity to Parliament Hill, grocery stores, parks, shopping, night life, OC Transpo and many restaurants. If downtown living is what you're looking for, then you need to book your showing now! (id:37553)
45 Epworth Avenue
Ottawa, Ontario
Welcome To 45 Epworth Avenue, A Bungalow With A Fully Finished Basement And Separate Entrance, Situated On A Generous 75' x 104' Lot In The Highly Sought-After Ottawa / Saint Claire Gardens. The Property Offers A Detached Garage And An Approx. 3,000 Sq. Ft. Extra-Long Driveway With Parking For Up To 10 Vehicles-A Rare Feature In This Central Location. With The City Of Ottawa's Updated Zoning By-law Anticipated In 2026, The Current N2E Zoning May Allow Future Low-Rise Residential Development Including Three-Storey Homes, Townhouse-Style Forms, Or Small Multi-Unit Residential Uses, Subject To City Approvals And Buyer Due Diligence, Presenting Long-Term Redevelopment Potential For Both End-Users And Investors. Prior To Listing, The Home Has Undergone Over $50,000 In Move-In-Ready Upgrades, Including A Renovated Kitchen, Both Upper And Lower Bathroom Renovations, Smooth Ceilings With Full Popcorn Removal, Updated LED And Pot Lighting, A New Roof, Premium WPC Backyard Fence, Driveway Sealing And Exterior Parging, Basement Vinyl Flooring And Drywall Ceiling, A New Sump Pump, And In 2026, Brand New Hardwood Flooring On The Main Level Along With A New Upstairs Refrigerator And Stove. Ideally Located Within Walking Distance To Algonquin College, Merivale Shopping, LRT Access, And The Baseline Major Transit Station, With Hospitals, Government Buildings, And Highway 417 All Within A 10-Minute Drive, This Well-Maintained Home Also Features An Open-Concept Main Level With Large Bay Windows, Three Bedrooms And A Full Bathroom, While The Finished Basement Includes A Full Kitchen, Second Full Bathroom, Two Bedrooms And A Living Area, Offering Excellent Flexibility For Multi-Generational Living Or Income-Supporting Use. (id:37553)
1502 - 805 Carling Avenue
Ottawa, Ontario
Located in the heart of Little Italy, this fabulous 2-bedroom, 1-bathroom residence at Claridge Icon offers immaculate city views from every room and an oversized private balcony. Big, bright floor-to-ceiling windows and high ceilings welcome you the moment you step inside, filling the space with natural light. The open-concept living and kitchen area is perfect for everyday living and entertaining, featuring rich hardwood floors, quartz countertops, and stainless steel appliances. Two well-sized bedrooms, large closet, and in-unit laundry add comfort and convenience to this thoughtfully designed unit. Enjoy underground parking and a locker, both included. Residents of Claridge Icon enjoy exceptional amenities, including guest suites, bike parking, an indoor pool, sauna, outdoor terrace with BBQs, a multi-use room, and a private movie theatre. Ideally located at the corner of Carling Avenue and Preston Street, just steps from restaurants, cafés, and city conveniences. Tenant only pays hydro. (id:37553)
94 Bujold Court
Ottawa, Ontario
Enjoy one of the best locations in the neighbourhood with this 3-bedroom, 2-bath condo townhouse, backing onto a huge open park-like area, perfect for relaxing, kids at play, or simply enjoying the view. It is also ideally located close to schools, parks, and transit. The main floor features a bright living and dining area with patio doors leading to the amazing backyard that opens onto the beautiful green space. A lovely eat-in kitchen with a separate eating area. Upstairs you'll find three comfortable bedrooms, including a spacious primary, along with a full bath. The finished basement offers even more living space with a rec room, separate den, and laundry room. A garage with inside entry adds convenience. Lots of nice updates have been done over the years. Hi Efficiency Furnace 2013. This home combines comfort, location, and lifestyle! (id:37553)
706 - 200 Lafontaine Avenue
Ottawa, Ontario
Welcome to Place Lafontaine, a well-established and community oriented condominium in the heart of Vanier. Unit 706 is a spacious 2 bedroom, 2 bathroom condo offering over 1,000 square feet of impeccably maintained living space; an ideal option for those downsizing from a family home without wanting to compromise on comfort or storage. From the moment you step inside, the pride of ownership is unmistakable. This unit is clean, bright, and thoughtfully updated, with the kitchen serving as the home's true showpiece. Custom-designed, it features full-height cabinetry with rounded corners, soft-close doors, pot-and-pan drawers, a built-in spice rack, dark granite countertops, an imported Italian glass backsplash, and under-cabinet lighting. The generous layout offers abundant counter and cabinet space, along with a welcoming eat-in area-perfect for daily living or entertaining. The living and dining areas are equally inviting, finished with laminate flooring, neutral décor, large windows, and a west-facing exposure that fills the space with warm afternoon and evening light. Patio doors lead to a private balcony where you can enjoy sunset views, Canada Day fireworks, and seasonal events like the Hot Air Balloon Festival. Both bathrooms have been updated over the years, and the bedrooms are generously sized, including a primary suite with hardwood flooring, his-and-hers closets, and an ensuite. The unit includes one covered garage parking space. Residents enjoy access to an indoor pool, activity room, and shared outdoor patio, along with a vibrant sense of community and optional social programming. Located close to transit, medical services, shopping, downtown Ottawa, and St. Laurent Shopping Centre, with easy access to the Rideau River pathways, this condo offers both convenience and connection. A rare opportunity to enjoy space, quality, and community in a central location. (id:37553)
803 Everbloom Lane
Ottawa, Ontario
Date Available: Mar 1. LIKE NEW Executive Townhomes, Model Monterey by Minto, located in BARHAVEN - HERITAGE PARK. This home is with an open concept layout, total of 3 Bedrooms and 4 Bathrooms. Loaded with upgrades, including premium flooring on the main level and 2nd level hallway, 9 ft ceiling, quartz countertops in both kitchen & bathrooms and much more. Open Concept Main level has a welcoming Foyer, access leading to the Formal Dining Area and Bright Living room with large windows. The Upgraded chef-style Kitchen boasts solid Wood Cabinetry, Large Centre Island, Quartz Countertops and stainless-steel appliances. Upper Level has 3 bedrooms, 2 Full Baths and a Laundry Room. The Spacious Primary Ensuite has a large walk-in closet. The finished lower level provides an additional living space, a half bathroom and lot of storage space. Within the school boundaries of John McCrae, Close to all amenities, gas stations, Costco, HWY 416, market place and more. Please include proof of income, credit report & photo ID with rental application from ALL APPLICANTS. No Pets, No Smokers, No roommates, No Students. Tenant pays - Hydro, Water, Gas, Water Heater rental and Tenant's insurance. (id:37553)
11 Rosethorn Way
Ottawa, Ontario
A beautifully maintained family home offering space, comfort, and true peace of mind. This 4-bedroom, 2.5-bath home spans approximately 2,136 sq. ft. and delivers a thoughtful layout ideal for growing families or buyers eager to put their own design touch on a home with exceptional fundamentals. Enjoy the confidence of major mechanical updates including roof (2023), furnace (2023), and air conditioning (2022), along with most windows replaced over the past 10 years - a significant value that allows you to focus on lifestyle, not costly upgrades. The main floor is designed for everyday living and entertaining, featuring a family room, formal living room, and eat-in kitchen flowing seamlessly into the formal dining room. A convenient powder room and laundry/mudroom with garage access complete the level. Step outside to a generous backyard retreat with a large deck, mature perennial gardens, and tall hedges offering privacy, perfect for summer gatherings or quiet evenings at home. Nestled in a quiet, established neighbourhood, this home strikes the perfect balance of comfort, space, and future potential. (id:37553)
2677 County 16 Road
Merrickville-Wolford, Ontario
Beautifully renovated home, a heated & cooled shop & tons of room for hobbies, gardening & evening fire pit gatherings. You won't want to miss out on this 4 bedroom high ranch home on over an acre of land! Perfect quiet country setting. Enjoy privacy and space and just minutes to the amenities & charm of downtown Merrickville. This perfectly sized home was transformed in 2023, and features new vinyl siding with stonework and 2" energy board. New floors, ceilings and nicely updated bathrooms. The kitchen is a showstopper with sleek modern cabinetry, gorgeous backsplash, a huge island, and an open concept dining area with patio doors leading to the huge deck.. perfect for entertaining or relaxing in the hot tub. The living room is a quiet inviting space with a huge window. Versatile office off the living room could be a bedroom, or a play area to hide all the kids toys! 2 other bedrooms round out the main level. The lower level provides flexibility for family and guests with a large gym/den (you chose!) A spacious bedroom and a beautiful full bathroom. This home has it all; including practicality and good value. The perfect balance of style, comfort and country living. (id:37553)
121 Osgoode Street
Ottawa, Ontario
Exceptional turnkey investment opportunity in the heart of Sandy Hill, just one block from the University of Ottawa. This legal triplex with a secondary dwelling unit comprises four highly desirable, income-producing apartments, perfectly positioned for consistent student rental demand. Each thoughtfully updated suite features two bedrooms, one bathroom, hardwood flooring, and impressive high ceilings, creating bright and inviting living spaces. Recent capital improvements include a new roof (2016), furnace (2019), tankless hot water system (2011), rebuilt front porch (2025), and a newly renovated kitchen in Apartment 4 (2025). Current monthly rents are as follows: Apartment 1 - $1,734; Apartment 2 - $1,850; Apartment 3 - $1,834; Apartment 4 - $1,750. The property is equipped with five hydro meters, allowing for efficient utility management. Additional income is generated through parking ($4,080 annually) and coin-operated laundry ($1,000 annually), resulting in a strong net operating income of $69,600, with considerable upside potential through future rent increases. Notably, Apartments 2 and 3 will become vacant on April 30, 2026, providing the incoming owner with an opportunity to set market rents. A fire retrofit certificate is on file. A rare offering and a true cornerstone asset for any investment portfolio. (id:37553)
2470 John Quinn Road
Ottawa, Ontario
An incredible opportunity to bring your vision to life on this exceptional residential lot offering just under 4 acres, with over an acre already cleared and ready for your build. Zoned residential, this property is well on its way to supporting your dream home with a road already installed and hydro available on the lot. Ideally located just 5 minutes before Metcalfe, the setting offers a desirable balance of rural privacy and convenient access to nearby amenities. Whether you're envisioning a custom home, country retreat, or future investment, the possibilities are endless and limited only by your imagination. Bring your plans and home-building dreams to life on this ready-to-build property in a sought-after location. (id:37553)
1502 - 805 Carling Avenue
Ottawa, Ontario
Located in the heart of Little Italy, this fabulous 2-bedroom, 1-bathroom residence at Claridge Icon offers immaculate city views from every room and an oversized private balcony. Big, bright floor-to-ceiling windows and high ceilings welcome you the moment you step inside, filling the space with natural light. The open-concept living and kitchen area is perfect for everyday living and entertaining, featuring rich hardwood floors, quartz countertops, and stainless steel appliances. Two well-sized bedrooms, large closet, and in-unit laundry add comfort and convenience to this thoughtfully designed unit. Enjoy underground parking and a locker, both included. Residents of Claridge Icon enjoy exceptional amenities, including guest suites, bike parking, an indoor pool, sauna, outdoor terrace with BBQs, a multi-use room, and a private movie theatre. Ideally located at the corner of Carling Avenue and Preston Street, just steps from restaurants, cafés, and city conveniences. (id:37553)
32 Basswood Crescent
Rideau Lakes, Ontario
Build your dream home on this exceptional 1.4-acre building lot located on desirable Basswood Crescent in Rideau Lakes Township. This prime parcel has already been cleared and is ready for you to design your dream home, giving you a head start to bringing your vision to life. Surrounded by the natural beauty the Rideau Lakes region, you'll enjoy peace, privacy, and endless outdoor recreation. Just 3 minutes away, you'll find the UNESCO World Heritage Rideau Canal System and the Poonamalie Lock Station, the gateway to Lower Rideau Lake, perfect for launching your boat, fishing, swimming, paddling, or simply soaking in the waterfront lifestyle. Your must-have amenities are only 7 minutes away and include grocery stores, gas stations, fast food options, Canadian Tire, Walmart, and Starbucks. Whether you're an outdoor enthusiast, a nature lover, or seeking a tranquil setting with easy access to world-class waterways and everyday conveniences, this location truly offers the best of country living.Do not walk the land without a Real Estate Agent present. 24 hours irrevocable on all offers. (id:37553)
133 Bayswater Avenue
Ottawa, Ontario
This handsome three-storey brick duplex is quietly impressive. The quality is immediately apparent and there's no doubt it has been well cared for over time. Shaped by intelligent design, each unit has its own distinct rhythm, brought together by high ceilings, abundant natural light, hardwood floors, and luxury details throughout. The main-floor apartment offers a generous one-bedroom layout with a welcoming living room anchored by a gas fireplace and large bay window, a proper dining area with custom built-in shelving, and a beautifully renovated kitchen designed for people who love to cook. A stylish modern bath, in-unit laundry, and a private deck off the bedroom complete a space that feels calm, refined, and complete. The upper unit unfolds over two levels and lives more like a private home than an apartment with three bedrooms & two baths. The spacious living/dining area is complemented by a wood-burning fireplace and the kitchen has been thoughtfully renovated, featuring a breakfast bar and a dedicated coffee nook-small details that quietly elevate daily life. A generous rear deck overlooks the backyard, while a front porch off the living room offers a front-row seat to the neighbourhood. A proper mudroom and in-unit laundry add everyday ease. Both units are modern, turnkey, and currently occupied by professionals, making ownership as practical as it is appealing. The basement, with its own entrance, provides excellent storage and a high-ceilinged area well suited for a home gym, studio, or epic workshop. All major systems have been updated, allowing you to focus on living rather than maintaining. Set in the heart of Hintonburg, you're steps from independent shops, cafés, and restaurants, with the city's main transit hub just five minutes away. With two-car parking off the rear lane, this is not just a beautiful place to own-it's a smart, enduring investment in one of the city's most dynamic communities.Rents=$2,000/$2,800/mnth + utilities. 48 hr irrevocable. (id:37553)
114 - 2650 Southvale Crescent
Ottawa, Ontario
Welcome to 114-2650 Southvale Crescent, an exceptionally spacious end-unit condo offering one of the largest floor plans in the building, with approximately 1,250-1,400 square feet of comfortable living space in the highly sought-after Elmvale Acres community. Extra windows flood the home with natural light, while newer flooring adds a fresh, modern touch. The thoughtful layout includes a versatile bedroom/den on the main floor, perfect for guests, a home office, or flexible living needs. Upstairs, you'll find two generously sized bedrooms-originally designed as three bedrooms-providing a unique and abundant amount of space. The open-concept living and dining areas feature built-in cabinetry and ample in-unit storage, offering a perfect blend of comfort and functionality. Although located on the ground floor, the unit itself includes stairs, creating desirable separation between living areas and bedroom spaces. Residents enjoy the benefits of a well-maintained, pet-friendly building with premium amenities, including an outdoor pool, sauna, party room, and fitness centre. Ideally situated just minutes from downtown Ottawa, transit, shopping centres, highway access, and healthcare facilities, this condo offers exceptional urban convenience in a peaceful, family-friendly setting. Move-in ready and affordably priced, this oversized condo is a rare opportunity in one of Ottawa's growing neighborhoods. Book your showing today! (id:37553)
194 Robertlee Drive
Ottawa, Ontario
This inviting Carp home offers a relaxed lifestyle where space, comfort, and outdoor enjoyment come together on a large, private lot with an inground pool ideal for summer days and evenings spent with family and friends. The main floor is designed for easy living, featuring generous principal rooms, a bright kitchen with granite countertops and casual dining area, a sunroom overlooking the backyard, and convenient main-floor laundry. Upstairs, the primary bedroom provides a comfortable retreat with walk-in closet and ensuite, while two additional bedrooms offer flexibility for family, guests, or home office use. With a full unfinished basement ready for future plans and a welcoming community known for its small-town charm and Carp Fair, this home delivers a lifestyle that balances privacy, connection, and everyday comfort. Public school directly across the street with no front neighbors. Come and see your new home in the village of Carp. (id:37553)
413 Island Park Drive
Ottawa, Ontario
For almost 80 years, one family has lovingly called this property home. Now available on a magnificent 100 x 115 ft lot on the prestigious Island Park Drive , this property presents endless possibilities. Whether you're looking to renovate the existing home, build your dream residence, or even potentially sever the lot, this is a rare opportunity to secure a prime piece of real estate in one of the city's most sought-after areas. With its unbeatable location, mature trees, and generous lot size, this property offers the perfect canvas to create a home that fits your vision - in a neighbourhood known for elegance, privacy, and convenience. (id:37553)
808 Cap Diamant Way
Ottawa, Ontario
2 Bedrooms + DEN, 2.5 Bath END UNIT 1514 SF of living space Gallery Townhome. Convenient OFFICE and Powder room with inside garage access on the main floor of this freehold townhouse. 2nd level boasts of gorgeous kitchen equipped with a bright eat-in island, quartz countertop and stainless steel appliances + pantry. This open concept level boasts lots of natural light and leads out to the balcony. The top floor features 2 spacious bedrooms, full main bathroom, the master with ensuite bathroom plus his & her closet. Convenient laundry room on the bedroom level. Easy access to the highway and the Trim Park & Ride, and the upcoming LRT station. Close to schools, trails, parks, resturants, shopping, & public transportation. Available February 15th. No pets, No smoking & No rooming. Tenant occupied, 24hrs notice required. (id:37553)
185 Dalhousie Street
Ottawa, Ontario
Welcome to this comfortable open space apartment located in the heart of Ottawa's Byward Market. This apartment features 1 bedroom, 1 bathroom, surface parking is available. This apartment is dog and cat friendly! In close proximity to Parliament Hill, grocery stores, parks, shopping, night life, OC Transpo and many restaurants. If downtown living is what you're looking for, then you need to book your showing now! (id:37553)
83 Saddle Crescent
Ottawa, Ontario
Welcome to 83 Saddle Cres. a FULLY RENOVATED 3-bedroom, 3.5-bath detached home in the highly desirable Hunt Club Park neighborhood! This beautiful property combines modern finishes with functional design, offering a perfect blend of comfort and style. Step inside to discover an open-concept living and dining area, ideal for entertaining and everyday living. The brand-new kitchen features quartz countertops, stainless steel appliances, sleek cabinetry, and ample prep space truly the heart of the home. The second level showcases a sunken family room with a wood fireplace, perfect for relaxing or movie nights. The spacious primary bedroom boasts a walk-in closet and an ensuite bath with glass shower. Two additional bright bedrooms and a modern full bathroom complete the upper level. The fully finished basement offers even more living space, including a full bathroom and a versatile bonus room ideal for a home office, gym, or guest room. Enjoy the outdoors in the fully fenced, deep backyard perfect for children, pets, and summer gatherings. Carpet-free throughout, this home is move-in ready. Located in a family-friendly community, close to parks, schools, shopping, and transit, this is a home you wont want to miss! (id:37553)
3329 Navan Road
Ottawa, Ontario
Developers and investors opportunity knocks! This spacious 3-bedroom, 2-bathroom home is ideally located beside a medical building and sits on a large 14,176 sq ft (.325 acre) irregular-shaped lot with potential for severance or future commercial development. The home features some new windows, newer appliances, a newer gas furnace, an owned hot water tank, a new deck, and a beautifully landscaped yard with perennials, bushes, and mature trees. Located close to shopping centers, schools, and all amenities, this property offers both immediate comfort and long-term potential. 48 hours' notice required for showings. Don't miss this rare opportunity! (id:37553)
706 - 2020 Jasmine Crescent
Ottawa, Ontario
Attention first-time buyers, downsizers, and investors! This well-maintained 2-bedroom apartment offers exceptional value, comfort, and convenience in a highly sought-after location. The unit includes one underground parking space and a storage locker, providing both ease and practicality. One of the few units in the building to feature in-suite laundry, this home also boasts a functional kitchen complete with a pantry for added storage, making everyday living effortless. The bright and inviting living and dining area flows seamlessly to a north-facing balcony, where you can enjoy sweeping city views and an abundance of natural light without the direct summer heat. Both bedrooms are well-proportioned, ideal for a small family, home office, or rental opportunity. Residents enjoy an impressive selection of resort-style amenities, including an indoor pool, fully equipped gym, sauna, party room, tennis courts, and a brand-new hot tub currently being installed, enhancing both comfort and lifestyle. Step outside and enjoy direct access to a nearby park, featuring a hockey rink, baseball diamond, basketball court, and splash pad, perfect for all ages and seasons. The location is unbeatable-steps to public transit, Costco, Loblaws, Canadian Tire, movie theatre, restaurants, shopping, and everyday conveniences, with easy access to Highway 417 for commuters. A fantastic opportunity to own in a well-managed building in a prime location-don't miss this one! Condo fees include Heat, Hydro and Water and 1 Parking Spot. (id:37553)
1855 Maple Grove Road
Ottawa, Ontario
Welcome to this meticulously maintained and immaculate townhome, perfectly positioned at the quiet end of Maple Grove Road. A WIDENED driveway accommodates an ADDITIONAL vehicle, and a bright and airy open-concept layout is filled with NATURAL LIGHT. The main floor features modern, durable flooring (2021), while carpet upstairs adds warmth and comfort. The spacious main bathroom boasts a big window, a great-sized 2 bedrooms, and a master bedroom with walk-in closet & an ensuite with glass shower. Fully finished lower level with 2 large windows, carpeted flooring 2021, square-shaped family Room, rough in for a 4th bathroom, laundry area & lots of storage space. The backyard is fully fenced and maintenance-free with patio stones, deck, and artificial grass. Enjoy a private oasis: the yard backs onto a pie-shaped lot, so no direct rear neighbor overlooks you. You'll appreciate the wild views and rare sense of privacy. Located just steps to Maple Grove Trails, a huge park with splash pad, and minutes from Costco, Canadian Tire Centre, Tanger Outlets, Bell Sensplex, future LRT, and highway access. Families will love the top-ranked Holy Trinity Catholic High School. This home offers the ideal balance between space, privacy, and convenience. (id:37553)
782 Kenny Gordon Avenue
Ottawa, Ontario
Still new Cardel-built detached house in sought-after Riverside South location of Ottawa, just completed in 2025. Close to schools, parks, and Limebank O-train Station. 4 bedrooms and 3.5 bathrooms + large maIn floor den. Modern white kitchen and open concept living/dining area for smooth flow of daily activities. Solid oak hardwood floors and stairs. Stainless steel appliances and quartz countertops. Laundry conveniently located upstairs by the bedrooms. Bonus: large 4th bedroom also has its own ensuite bath! Available for move-in as of April 1st, 2026. Good credit and proof of income required. (id:37553)
98 Castlegreen Private
Ottawa, Ontario
Welcome to 98 Castlegreen Private, a condo townhome located in a quiet and established Hunt Club community. This two bedroom, two bathroom home with an attached single garage is ideal for first time buyers, downsizers, or investors. The upper level features a bright open concept living and dining area with well-sized windows providing excellent natural light. The oversized kitchen offers abundant cabinetry and storage, making it both functional and practical for everyday living. Two well sized bedrooms, with the secondary bedroom offering access to a private balcony, providing additional outdoor space. The unit backs onto open space with no rear neighbours, creating a bright and open setting. Basement can be accessed directly from the garage and offers additional flexible living space with a separate walkout to the backyard. This layout presents strong potential for investors, with the option to use the lower level as a bachelor style space. Conveniently located close to parks, schools, walking and biking trails, shopping centres, transit, and major routes. Low condo fees of $185 per month offer excellent value. A great opportunity to own a condo townhome in a well connected neighbourhood. Property is being sold as is. Offers to be presented on January 29th at 6:00 pm. (id:37553)
556 West Point Drive
Drummond/north Elmsley, Ontario
Impressive architectural details create a home of intrinsic elegance, on 2.4 lovely landscaped acres in family-friendly country subdivision. Plus, home has attached, oversized, three-car heated garage. You'll love how light cascades through this spacious 3+1 bedroom, 3.5 bathroom bungalow, full of warm family comforts. Bordered by perennials, the interlock front walkway leads to grand pillared porch. Front foyer's soaring ceiling conveys a great sense of space. To left of foyer is inviting den with attractive tray ceiling. To right, is formal entertainment-sized dining room. Architectural features include dramatic arched pillars framing the open living room with propane fireplace flanked by tall windows. Sparkling white kitchen designed with superior style and gourmet function. Kitchen's wall of cupboards has two built-in oven plus microwave; the granite peninsula has sink and prep area. Open to the kitchen is bright sunny dinette in windowed alcove, with garden doors to expansive deck. The primary suite is a relaxing respite with three-sided propane fireplace connecting sleeping area to your own private sitting nook featuring wall of windows and garden door to deck. The primary suite also has big walk-in closets and spa ensuite with two vanities, glass shower and soaker tub. Two more large bedrooms, each with wall of windows. These two bedrooms share 4-piece Jack & Jill bathroom. Main floor powder room. Lower level has 8' high ceilings and radiant in-floor heating flowing through the generous-sized family room, office, fourth bedroom and 3-pc bathroom. Lower level also has convenient yard door to outside. The attached 3-car garage includes new 2024 overhead propane heater and extra large garage doors. Generator panel and elaborate security system. Located on paved municipal maintained road with curbside garbage pickup and school bus route. Just 3 min drive to picturesque Rideau Ferry with public boat launches on both Upper and Lower Rideau Lakes. 10 mins to Perth. (id:37553)
300e Craig Henry Drive
Ottawa, Ontario
Welcome to 300E Craig Henry Drive, a move-in-ready townhome that's an ideal first step into homeownership. Tucked into a quiet, family-friendly community, this home offers comfort, space, and convenience in one smart package.The main level features a bright, open-concept living and dining area with hardwood floors on both the main and second levels, creating a warm, welcoming space for everyday living and hosting friends. The functional kitchen offers plenty of storage and workspace, while the basement adds flexible bonus space, perfect for a rec room, home office, or gym. Upstairs, you'll find three comfortable bedrooms and an updated 3-piece bathroom. Enjoy natural gas heating, central air conditioning, and a private backyard for relaxing outdoors. Close to parks, schools, transit, shopping, and major routes, this is a great opportunity for first-time buyers looking to put down roots in an established neighbourhood. Reach out today to book your private viewing! (id:37553)
67 - 1900 Marquis Avenue
Ottawa, Ontario
Available now, this freshly painted townhome is ready to move in! Situated in the sought-after neighbourhood of Beacon Hill North, this home offers a unique blend of comfort, convenience, and community living. With its prime location directly facing Marquis Park and no rear neighbours, you'll enjoy privacy and beautiful views year-round. Main floor offers a spacious entrance, perfect for welcoming guests, a large, bright living room with ample natural light, a formal dining room, ideal for family gatherings and entertaining and an eat-in kitchen overlooking a private, fenced backyard. Upstairs are 3 bedrooms and a full bathroom. The principal bedroom is very spacious as it is two bedrooms made into one. The basement is finished with a rec. room, a powder room, laundry room and a den or storage room. Everything is close, walk across the park for the bus, groceries, restaurants, pharmacy, LRT. Short drive to Costco, more dining options, and easy access to the hwy 174. Many elementary and high schools in the area, French or English plus the famous Colonel By High School with its International Baccalaureate program. The rent includes one parking spot, all appliances and water. Tenant responsible for heat (gas), hydro (light & cooling), and hot water tank rental. (id:37553)
803 - 179 George Street
Ottawa, Ontario
Welcome to East Market Phase III, a sought-after Urban Capital building in the heart of the historic Byward Market. This well-designed Sandy Hill model offers approximately 740 sq. ft. of interior space plus a 107 sq. ft. east-facing balcony, perfectly positioned to capture morning sun and city views. The 1 bedroom + den layout provides excellent flexibility, with a den that works beautifully as a home office, guest space, or a cozy reading nook. Floor-to-ceiling windows flood the main living area with natural light, complemented by custom drapery and blinds. The kitchen is both functional and stylish, featuring solid wood cabinetry and a central island-ideal for casual meals or entertaining. Step outside to a generously sized east-facing balcony, perfect for morning coffee or unwinding after work. The primary bedroom features built-in storage thoughtfully integrated into the closet, maximizing space and functionality. The bathroom offers cheater access to the bedroom, enhancing everyday convenience. Underground parking conveniently located across from the elevator and a storage locker included. Condo fees include amenities, concierge, hydro, heat, and water - just pay for internet. This secure building offers desirable amenities including a gym, party room, and outdoor terrace. Located steps from restaurants, shopping, groceries, and entertainment, with the Rideau Centre LRT station, University of Ottawa, Parliament, and easy access to Highway 417 and Autoroute 5 nearby. With the City of Ottawa pursuing National Historic Site designation for the Byward Market ahead of its 200th anniversary of Bytown in 2027, this neighbourhood continues to offer strong long-term appeal. Whether you're a first-time buyer, government or downtown professional, investor, or downsizer seeking a walkable, lock-and-leave lifestyle, this condo delivers exceptional value in one of Ottawa's most vibrant communities. (id:37553)
6637 Stanmore Street
Ottawa, Ontario
Luxury living awaits you in this spectacular 6 bedroom, 4 bathroom family home located in popular Stanley Park, a highly sought after neighbourhood in popular Greely. You are greeted as you enter the expansive foyer with double closets and open views of the upper and lower levels. There is also a large separate 'mud room' with closet off the garage. The semi open concept is perfect for entertaining and large families, starting in the great room, with cathedral ceilings, custom built in cabinetry, built in surround sound and a cozy gas fireplace. Enjoy creating in the chefs island kitchen, providing extensive custom cabinetry storage, granite counters, built in eating bar, and a new (2025) induction stove. Dinner parties are a breeze in the spacious dining room. Enter the generously sized primary bedroom through the double doors, and soak your cares away in the corner air-jet tub. This room also includes a walk-in closet and 5 piece ensuite bath with cathedral ceiling and vanity counter. There are 2 additional well sized bedrooms on this level, as well as a 4 piece cheater ensuite, 2 piece powder room and laundry room. A wide staircase brings you to the lower level, hosting 9 foot ceilings. This expansive level hosts an open family room with gas fireplace and recreational room area. The entertaining space carries on into the wet bar area and kitchenette. There is space for everyone, as this level has 3 additional large bedrooms, each with double closets and massive windows, filling the space with natural light. Another 4 piece bathroom is conveniently located on this level, and great storage. (Check out the cozy under stair hangout)! Children and pets can run free in the fully fenced backyard. (Fencing height meets code if you want your own backyard pool). Warmer seasons are enjoyed on the grand covered deck, or spend your time at the gazebo, overlooking the pond. This home offers more you can dream of, and is the perfect turn key home for you and your family. (id:37553)
412 Appalachian Circle
Ottawa, Ontario
Experience Modern Luxury in Half Moon Bay Nestled on a premium lot with NO REAR neighbors, this stunning 2023-built detached home offers rare privacy in Barrhaven's most sought-after community. The sun-drenched interior features 9' ceilings and an open-concept layout accented by elegant hardwood flooring. At the heart of the home is a modern kitchen boasting quartz countertops, stainless steel appliances, and serene natural views. The upper level offers three spacious bedrooms, including a primary retreat with a private ensuite and dual walk-in closets. Uniquely designed for functionality, the finished lower level provides direct garage access through a large mudroom, alongside a dedicated laundry and utility space. Still under Tarion warranty and minutes from the Minto Recreation Centre, Costco, and Highway 416-this home perfectly balances comfort and convenience. (id:37553)
820 Somerset Street W
Ottawa, Ontario
Outstanding mixed-use investment opportunity in the heart of downtown Ottawa! This charming two-storey property features a licensed, fully equipped 1000 sq. ft. restaurant on the main level, complete with a commercial kitchen, three washrooms, and a welcoming patio space perfect for guests. The existing liquor license is transferable, and restaurant equipment is included - offering a turnkey solution for food entrepreneurs or investors. The basement is partially finished with a full washroom and offers excellent storage or additional development opportunities. Benefit from TWO private parking spaces, high pedestrian exposure, and direct access to public transit. Zoned for mixed commercial and residential use, this versatile property is ideal for owner-occupiers, restaurateurs, investors, or those seeking a live/work setup. Don't miss the opportunity to reimagine the space for a new business concept - the possibilities are endless! Visit this centrally located, income-generating gem in vibrant Chinatown today! (id:37553)
211 Bensinger Way
Ottawa, Ontario
Welcome to this bright and inviting 2015 built FREEHOLD CORNER UNIT move-in ready 3 BED+DEN/1.5 BATH townhouse nestled in the vibrant Fairwinds neighborhood in Stittsville! With its modern upgrades throughout, this home is ideal for first-time buyers ready to embark on the journey of homeownership with comfort and style. The main level includes entry off an attached garage with extra space to allow for extra storage and a versatile den, ideal for a home office or study. Enjoy the open-concept layout featuring hardwood floors on the second levels and luxury vinyl flooring throughout the rest of the house. Upstairs, the open-concept second level offers a well-planned layout with a modern kitchen, living room, and dining area - all connected seamlessly for everyday living and entertaining. The sleek kitchen boasts granite countertops, generous cabinet space and stainless steel appliances. Off the dining area you will find a spacious balcony for the summer season. Upper level features 3 good sized bedrooms with a full bathroom. Conveniently located near shopping, dining, and public transit and 417 HWY, this gem offers the perfect blend of modern living and everyday convenience. This low-maintenance townhouse is ideal for first-time homebuyers or investors. Don't miss this opportunity, schedule your private showing today! (id:37553)
847 Fairline Row
Ottawa, Ontario
There's more room for family in the Lawrence Executive Townhome. Discover a bright, open-concept main floor, where you're all connected - from the spacious kitchen to the adjoined dining and living space. The rec room in the finished basement provides even more living space. The second floor features 4 bedrooms, 2 bathrooms and the laundry room. The primary bedroom includes a 3-piece ensuite and a spacious walk-in closet. Connect to modern, local living in Abbott's Run, a Minto community in Kanata-Stittsville. Plus, live alongside a future LRT stop as well as parks, schools, and major amenities on Hazeldean Road. July 15th 2026 occupancy! (id:37553)
849 Fairline Row
Ottawa, Ontario
There's room for more in the 4-bedroom Simcoe Executive Townhome, where open-concept living brings your family together. The main floor is the perfect spot to gather, with a gourmet kitchen featuring a large pantry, a formal dining space and naturally-lit living room. The second floor includes all 4 bedrooms, 2 bathrooms and a laundry room, while the primary bedroom offers a 3-piece ensuite and a spacious walk-in closet. Finished basement rec room for added living space! Connect to modern, local living in Abbott's Run, a Minto community in Kanata-Stittsville. Plus, live alongside a future LRT stop as well as parks, schools, and major amenities on Hazeldean Road. July 16th 2026 occupancy! (id:37553)
819 Fairline Row
Ottawa, Ontario
Unwind in the Ashbury Executive Townhome. The open-concept main floor is perfect for family gatherings, from the bright kitchen to the open-concept dining area to the naturally-lit living room. The second floor features 3 bedrooms, 2 bathrooms and the laundry room. The primary bedroom includes a 3-piece ensuite, a spacious walk-in closet and additional storage. Connect to modern, local living in Abbott's Run, a Minto community in Kanata-Stittsville. Plus, live alongside a future LRT stop as well as parks, schools, and major amenities on Hazeldean Road. July 9th 2026 occupancy! (id:37553)
821 Fairline Row
Ottawa, Ontario
Enjoy bright, open living in the Cohen Executive Townhome. The main floor is naturally-lit, designed with a large living room connected to the kitchen to bring the family together. The basement provides a finished rec room for more space to live, work and play. The second floor features 3 bedrooms, 2 bathrooms and the laundry room, while the primary bedroom offers a 3-piece ensuite and a spacious walk-in closet. Connect to modern, local living in Abbott's Run, a Minto community in Kanata-Stittsville. Plus, live alongside a future LRT stop as well as parks, schools, and major amenities on Hazeldean Road. July 14th 2026 occupancy! (id:37553)
823 Fairline Row
Ottawa, Ontario
There's more room for family in the Lawrence Executive Townhome. Discover a bright, open-concept main floor, where you're all connected - from the spacious kitchen to the adjoined dining and living space. The second floor features 4 bedrooms, 2 bathrooms and the laundry room. The primary bedroom includes a 3-piece ensuite and a spacious walk-in closet. Connect to modern, local living in Abbott's Run, a Minto community in Kanata-Stittsville. Plus, live alongside a future LRT stop as well as parks, schools, and major amenities on Hazeldean Road. July 15th 2026 occupancy! (id:37553)
1506 - 545 St Laurent Boulevard
Ottawa, Ontario
HURRY UP BEFORE IT'S GONE! Worry free living at Le Parc with ALL INCLUSIVE condo fees! Excellent location within walking distance to public transit, shopping, restaurants, hospital, college, easy access to HWY. AFFORDABLE, clean and spacious 1 bedroom 1 full bath with in-unit laundry, laminate flooring, large balcony with amazing South West views! Building amenities Include 24Hr security/concierge, car-wash bay, indoor & outdoor pools, sauna, exercise gym, tennis, basketball, squash courts and much more. Underground Parking & Locker included. Parking spot is excellent, close by the elevator, for added convenience. All inclusive condo fees cover heat, hydro and water. Some pictures are virtually staged. Book your showing now! (id:37553)
3391 Cambrian Road
Ottawa, Ontario
Bright upper corner unit with 2 parking spots & 3 bathrooms- A VERY RARE FIND! (1139 sq ft) Welcome to 3391 Cambrian Road, a sun-filled, freshly repainted two-story, two-bedroom townhome condo just across from the Stonebridge Golf Course. The main level offers a warm, inviting living and dining space bathed in natural light, with direct access to a private balcony. The kitchen features plenty of cabinets, a convenient breakfast bar overlooking the dining area, plus a window framing views of the greens. A powder room, coat closet, and in-suite laundry complete this floor. Upstairs, you will find 2 generous bedrooms. The primary suite boasts its own balcony, a wall of closets, and a stylish ensuite with glass shower. The second bedroom is equally spacious, enjoys a view of the course, and sits beside a full bathroom.With double parking, abundant sunlight, and a prime location close to shopping, restaurants, trails, golf and all main bus & transit routes, this home is move-in ready an excellent choice for investors, downsizers, or first-time buyers alike.(condo allows pets including dogs) (id:37553)
2 Richer Street
North Stormont, Ontario
Welcome to this bright and welcoming 2020-built 3+1 bedroom 2.5 bathroom 2-storey detached home located in Crysler, a quiet child-friendly neighborhood just 40 minutes from downtown Ottawa. Filled with natural light, this home with great curb appeal offers a warm, comfortable space where a family can truly settle in. The heart of the home is an open concept spacious kitchen with a large quartz island and breakfast bar, perfect for busy mornings, family meals, and homework time while dinner is being prepared. The main floor also boasts 9 foot ceilings, a large living room with pot lights, a dining room with patio doors leading to the backyard deck, a sizable laundry room and a powder room. Durable laminate flooring runs throughout all three levels, with ceramic tile in the kitchen, bathrooms, entryway, laundry room, and mudroom-designed for easy cleanup and everyday family life, with no carpet anywhere. The second level offers a spacious primary bedroom with a walk-in closet and a 4-piece ensuite bathroom. The other 2 bedrooms are also generous in size, with another 4-piece full bathroom. The basement adds valuable extra living space, including a bedroom, a large rec room, storage room and a rough-in for an extra bathroom. Step outside and enjoy a huge fenced-in backyard featuring a hot tub, perfect for relaxing after long work days. This home is perfectly situated for families, only a 5-minute walk to the local park and French elementary school, with walking trails nearby for outdoor adventures. Set in a safe, growing community offering year-round family activities such as festivals, sports leagues, and community events, all while being only 10-15 minutes from Embrun and Casselman for everyday amenities. (id:37553)
290 Espin Heights
Ottawa, Ontario
Spacious 2 bedroom, 2 bath upper unit condominium offering a fantastic layout and an unbeatable location near the prestigious Stonebridge Golf & Country Club. The main floor features a bright open-concept living & dining area with access to a private balcony, along with a modern kitchen complete with dark cabinetry, granite countertops & stainless steel appliances. Upstairs, you'll find two generous bedrooms with plenty of closet space, a full bath, and a second balcony off the primary bedroom, perfect for enjoying a morning coffee or evening unwind. Located within minutes of schools, Tucana Park, Stonebridge Golf Club, public transit, shopping, and major Barrhaven amenities at Greenbank & Strandherd. Ideal for first-time buyers, investors, or those looking to personalize a home in a desirable community with low-maintenance living. (id:37553)
