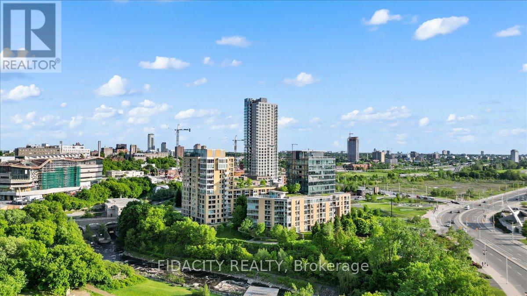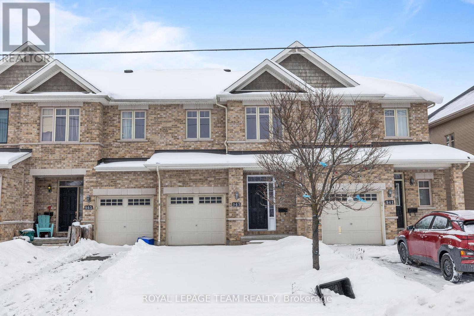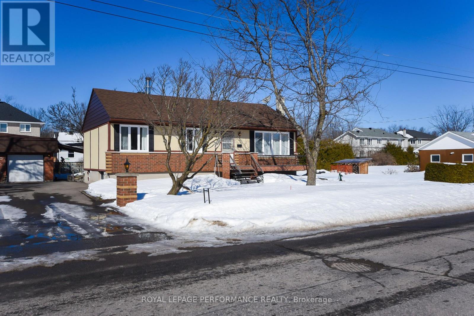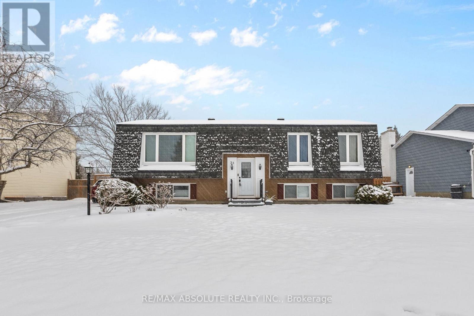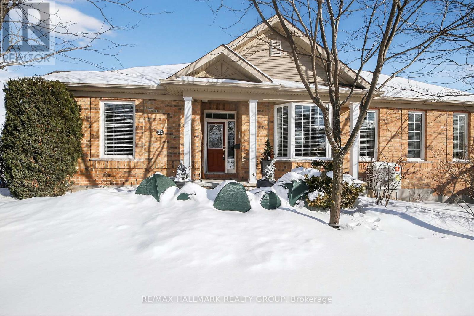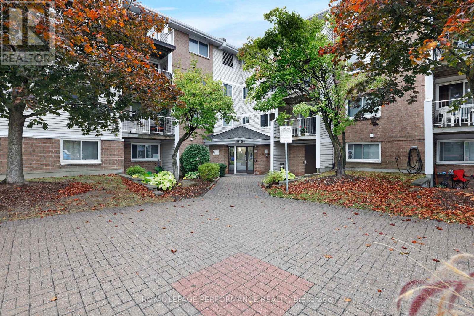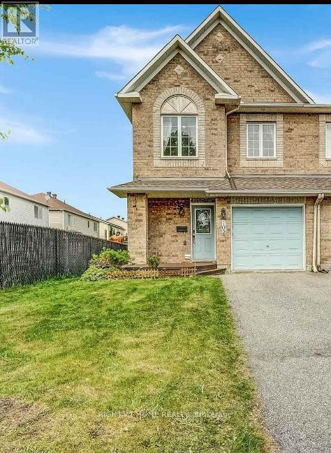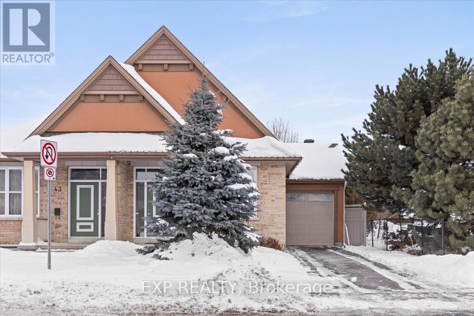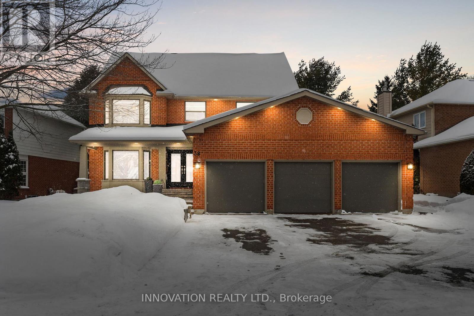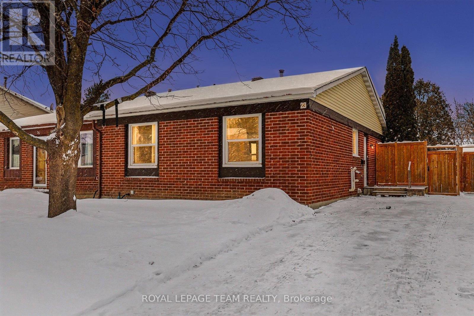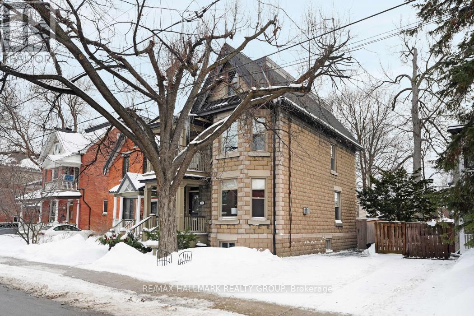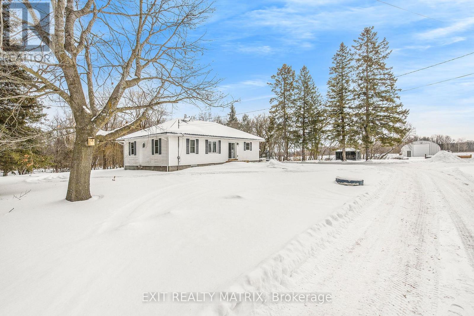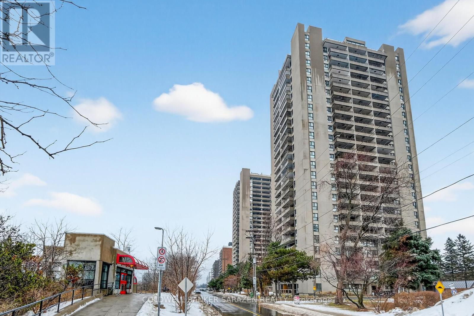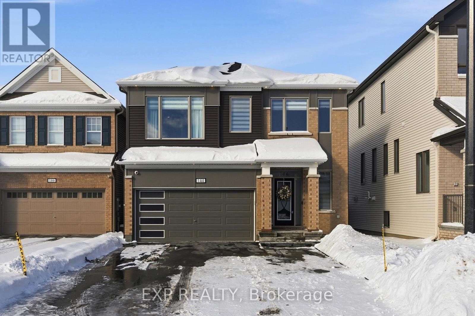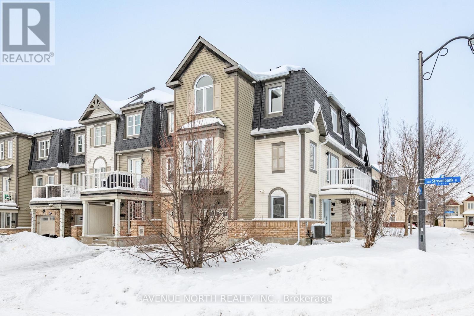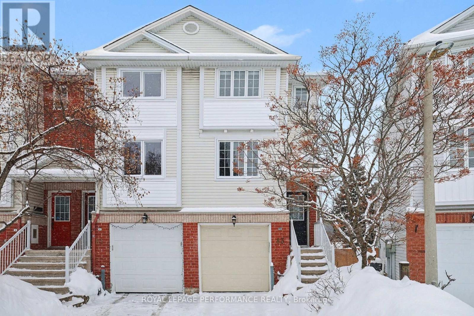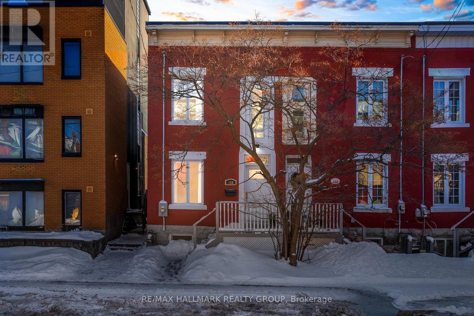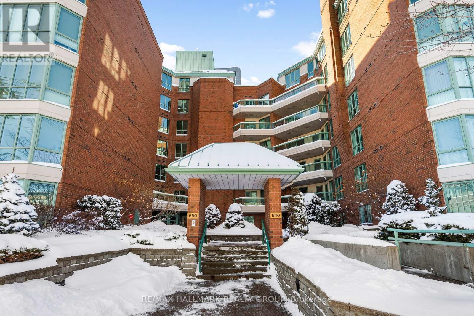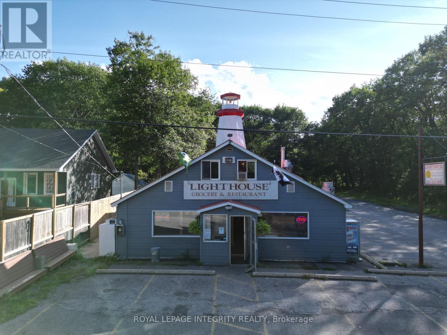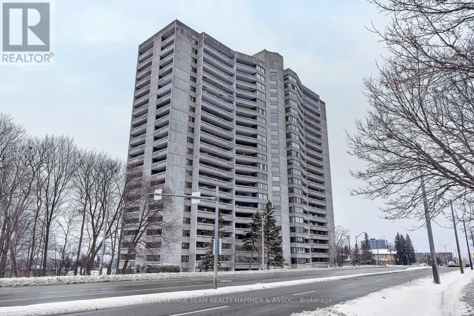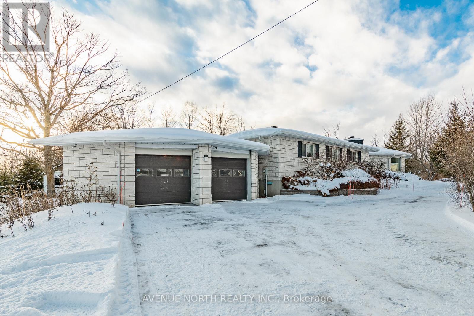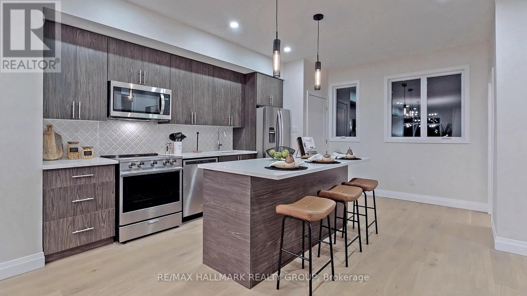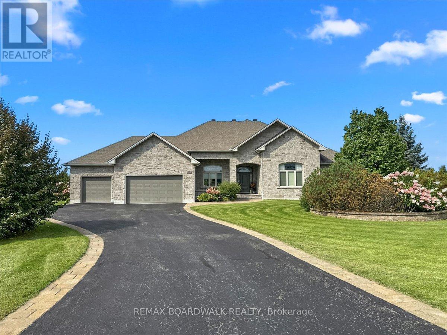417 - 200 Lett Street
Ottawa, Ontario
Live immersed in nature without compromising downtown convenience in this one-of-a-kind one-bedroom plus den residence at LeBreton Flats, complete with underground parking. Located in an elegant LEED-certified building, this approximately 700+ sq ft suite offers a rare sense of space and tranquility.Upon entering, you are greeted with stunning views. The unit is quietly positioned overlooking the building's landscaped garden courtyard, sheltered from street noise and framed by floor-to-ceiling windows with views of mature trees and the Bronson escarpment and beyond. Elegant hardwood flooring flows throughout the open-concept living areas, while the thoughtful layout delivers both comfort and functionality.The kitchen is fitted with granite countertops, ample counter and cabinet space, a breakfast bar, an oversized pantry, and a cleverly concealed storage nook hidden behind a swinging bookcase. The primary bedroom offers more beautiful views, complemented by a separate, spacious den and stacked laundry. A private covered balcony provides the ideal setting to enjoy morning coffee surrounded by greenery.Residents enjoy an impressive collection of amenities, including a rooftop terrace with panoramic views of the Ottawa River, Parliament, and War Museum, a fully equipped gym, sauna, party room, bike storage, and pet-friendly policies. The unit includes 1 underground parking spot and a storage locker, with the building's electrical infrastructure in place for a future EV charger if desired. Ideally located just minutes from Pimisi LRT Station with easy cross-city access, and close to Bayview Station, this spot is within walking distance of downtown offices and shops, Little Italy, Chinatown, river pathways, kayaking and cycling routes, Bluesfest grounds, and the future Adisoke Central Library. The future Ottawa Senators arena is also nearby, further enhancing the long-term appeal of this exceptional neighbourhood.( Heat & Water included in condo fees.) (id:37553)
943 Klondike Road
Ottawa, Ontario
Welcome to this inviting 1,556 sq. ft. (MPAC) mid-unit townhome nestled in the heart of the family-friendly Morgan's Grant community in Kanata North.This well-designed home offers three spacious bedrooms and a practical kitchen complete with a walk-in pantry, perfectly suited for everyday family living. The fully finished, bright basement with a gas fireplace provides a versatile space for a family room, play area, or home office.Families will appreciate the walking distance to schools and nearby parks, as well as easy access to trails, playgrounds, and green spaces. Conveniently located close to shopping, restaurants, recreation centres, and essential amenities, the home also offers excellent access to transit and major roadways.Located near Kanata North's high-tech employers, this home is ideal for families and professionals seeking space, comfort, and a connected community. (id:37553)
1867 Kingsdale Avenue
Ottawa, Ontario
Well maintained charming 3 + 2 bedroom/den, 1.5 bath bungalow ideally located in the Blossom Park neighbourhood. The main floor offers plenty of natural light. Hardwood flooring in L-shaped living and dining rooms, bedrooms and hallway. Kitchen with small eating area. Central Air Conditioning. Basement is finished - 2 den/bedroom, laundry room, powder room, rec room. Large driveway - ample parking - Double detached garage - Tenant will have access to one bay, Landlord will retain one bay for storage. Available Immediate - $2450 per month plus utilities (heat, hydro, water, hot water tank rental). Tenant responsible for snow removal and Tenant's Insurance. Landlord will pay for grass cutting. Located near shopping, transit, parks and schools. Deposit: $5200 first and last month's rent. Ideal location - walking distance to schools, parks, shopping. No pets and no smoking. Photos were taken before Tenant occupied. 24 hours notice for showings (id:37553)
33 Owlshead Road
Ottawa, Ontario
OPEN HOUSE FRI 5-7PM A beautiful cared for home (same owners for over 33 years) in the lovely community of Munster that sits on a PREMIUM fenced lot that is 65 x 105. TONS of upgrades! Roof 2020, FURNACE & AC 2019/ All new windows were replaced in 2010 & 2023 (except 2 in the lower level) . The driveway can accommodate over 5 cars! Open concept main floor- the kitchen is just a. few years old & offers TONS white shaker style SOFT closing drawers & cabinets, QUARTZ countertop large island, subway til backsplash, stainless appliances & a window overlooking the BIG backyard!. The living room is huge & has 2 large windows that allow for a very bright main level! HARDWOOD floors on the main floor, NO carpet in this home! The dining room allows for easy access through the NEW patio doors to the large back deck. 3 bedrooms on the main floor PLUS an updated VERY pretty 4-piece main bath! The lower level offers 3 large rooms, ALL have egress windows so 3 additional bedrooms or a 4th bedroom & family room office/ playroom- the layout allows for many different living styles & family sizes! There is also a FULL bath in the lower level & plenty of storage! Fenced SOUTH facing backyard is surrounded by lots of mature trees & 2 sheds! This is REALLY great value for a detach large home offering OVER 2100 square feet of FINISHED space! (id:37553)
32 Sawchuk Terrace
Ottawa, Ontario
Lovely and sun filled end unit Bungalow in the popular 'Country Club Estate'. Bathed in southwest exposure, this home offers a comfortable & functional layout with a double attached garage, 3 bedrooms and 3 full bathrooms. The main level is highlighted by 9ft ceilings, expansive windows, arched doorways, crown mouldings, a charming fireplace and a mix of hardwood, tile & laminate flooring. Renovated in 2020, the bright & stylish eat-in kitchen is truly impressive, offering a quartz breakfast bar island, premium stainless steel appliances, custom full-height cabinetry plus a dining area with sleek hardwood floors and access to the deck. The primary bedroom includes both a walk-in closet & a 4pc-ensuite, while the convenient main-floor laundry adds everyday ease. The second bedroom is currently used as a sitting room/den. Downstairs, a spacious rec-room provides excellent additional living area with a warm gas fireplace and plenty of storage space. A third bedroom and 4-pc bathroom are perfect for guests or multi-generational living. Outdoors, enjoy an extensively designed, professionally landscaped backyard that's perfect for relaxing without the upkeep. This is a low maintenance home with new roof shingles in 2025 and eavestroughs in 2024, a new gas furnace in 2025, a renovated custom kitchen, updated flooring & insulation throughout. A wonderful & affordable opportunity to own a modern bungalow townhome in a well established neighbourhood. Common fees for this property are $180 per month. OPEN HOUSES SAT &SUN 2-4pm (id:37553)
412 - 280 Brittany Drive
Ottawa, Ontario
Light and bright top level 1 bed, 1 bath condo in a low-rise building with fabulous amenities! Nature lovers will love the beautiful view of the trees. For those who love to be active, just steps away is the recreation centre which includes an indoor pool, racquet courts, and equipped exercise room are sure to please. Other amenities also included are an outdoor pool, tennis courts and a lovely walking path circling two ponds, each with a fountain. Carpet-free living spaces make cleaning a breeze. Convenient in-suite laundry means saying goodbye to that laundromat. Handy breakfast bar between the Kitchen and Living area makes entertaining fun & easy. The primary bedroom features a spacious walk-in closet. Enjoy your morning coffee or after work aperitif on your cozy balcony with a beautiful view of the tree tops. Gorgeous in the fall! Other room measurement is the walk-in closet in the Bedroom. Public transit is close by, as is shopping, dining, The Montfort hospital, schools, government offices, and coffee shops. Parking available through Property Manager at an additional $50/month.Just 10 minutes to downtown! Want to take a peek? Your new home is calling you. (id:37553)
102 Southpointe Avenue
Ottawa, Ontario
Welcome to 102 Southpointe Avenue, a bright and beautifully renovated Minto Manhattan end-unit townhouse located in the heart of Barrhaven's most desirable community. This charming and spacious home offers exceptional privacy with no front or rear neighbours, providing abundant natural light and a quiet, family-friendly atmosphere.The open-concept main floor is perfect for modern living and entertaining, featuring newly renovated flooring and a stylish, modern kitchen with a center island that flows seamlessly into the dining area-ideal for family meals and gatherings. Upstairs, the generous primary bedroom includes a walk-in closet and a spa-inspired ensuite, creating a relaxing retreat. Two additional well-sized bedrooms and a full bathroom offer flexible space for children, guests, or a home office. The fully finished basement adds valuable living space and features a cozy gas fireplace, perfect for movie nights or relaxing evenings. Step outside to your private, fenced backyard with a deck and low-maintenance landscaping-ideal for morning coffee or summer barbecues. Additional upgrades include new tile flooring in the front foyer, enhancing both style and functionality. This move-in-ready home is conveniently located close to Chapman Mills Marketplace, top-rated schools, parks, and public transit. (id:37553)
41 Claridge Drive
Ottawa, Ontario
This beautiful bungalow offers a versatile 1+2 bedroom layout and is thoughtfully designed for comfortable, everyday living. Hardwood and ceramic tile flooring throughout the main level create a warm and timeless feel while providing durability and easy maintenance. The main floor features a bright living room, a dedicated dining area ideal for hosting family meals, a well-appointed kitchen with ample cabinetry and workspace, and a spacious primary bedroom that serves as a relaxing retreat. Ensuite and powder room on the main level add convenience for residents and guests alike. The fully finished basement expands the living space and offers excellent flexibility, featuring two additional bedrooms, a full bathroom, and a spacious family or recreation room highlighted by a cozy fireplace-perfect for movie nights, entertaining, or relaxing with family. With its functional layout, generous living areas, and inviting atmosphere, this bungalow offers the ideal balance of comfort, practicality, and versatility, making it well suited for families, downsizers, or anyone seeking a home with adaptable living space. (id:37553)
38 Rosenfeld Crescent
Ottawa, Ontario
"Open House Sunday Jan 25th 2-4PM" This magnificent, breathtaking home is located in the sought-after community of Kanata Lakes and offers over 5,612 sqft of total living space. A rare find, this residence features 5 bdrms above grade, 5 bath, set on a premium lot with a 10-ft elevated backyard. Stunning finishes & superior craftsmanship are evident throughout, with no detail overlooked. Striking curb appeal includes a 3-car garage, breathtaking landscaping, concrete flower beds filled with perennials, and an interlock walkway leading to a large covered front porch. The grand foyer showcases a custom staircase with granite treads, ash handrails and newel posts, tempered glass balustrade, and elegant fluted wall panels.Bright & open throughout, the home features neutral designer tones, Apricot wood-grain ceramic flooring, expansive windows. The main level includes a front-facing den/office, integrated ceiling speakers, and a stunning chef's kitchen with custom cabinetry, quartz countertops, oversized island with vegetable sink, and a separate butler's pantry that you will love. The family room offers a gas fireplace with feature wall, while the dining area captures serene backyard views.The primary retreat features walk-out access to a glass balcony, walk-in closet, and luxurious 5-piece ensuite. Generously sized bedrooms, second-floor laundry with custom storage, and a private third-level loft+bdrm+ensuite- ideal for teens or in-laws complete the upper levels.The fully finished lower level includes a large rec room, large gym with mirrors, bathroom, and ample storage. The backyard OASIS is perfect for entertaining, featuring a patio, built in BBQ station incl BBQ, mature trees, stained concrete patio and walkway. Roof 2024, Skylight 2025, Windows 2017, Siding 2018, Furnace/AC 2016, Attic insulation 2025, tri-Generlink generator complete+storage, 200amp. Ideally located near trails, parks, shopping. this exceptional home offers luxury living at its finest. (id:37553)
23 Spearman Lane
Ottawa, Ontario
OPEN HOUSE THIS SUNDAY 2-4PM! Welcome to 23 Spearman, a beautifully updated all-brick semi-detached bungalow nestled in the highly sought-after Glen Cairn neighborhood on a peaceful, family-friendly street. Step inside to a bright foyer with easy-care flooring and a double coat closet, leading into an expansive living room featuring parquet hardwood flooring and a large picture window that fills the space with natural light. The recently renovated kitchen boasts newer lower cabinetry, elegant quartz counters, a stylish tile backsplash, and a laminate floor that extends into the adjoining eating area-perfect for family gatherings. The three bedrooms offer parquet hardwood floors and sizable windows, creating a warm and inviting atmosphere. The main bathroom has been thoughtfully renovated with a step-in tub for comfort. The recreation room showcases laminate flooring, two windows, and a cozy corner fireplace, ideal for relaxing or entertaining. Additional spaces include a hobby room and an office, both with laminate flooring, along with a laundry area and ample storage throughout. The oversized backyard features a garden shed and plenty of room for gardening and outdoor activities. Recent updates include fresh paint throughout, new flooring in the kitchen and laundry (2022), central air conditioning, a bathroom exhaust fan (2021), roof, furnace, and eavestroughs (2020), kitchen cabinets and quartz counters (2019), a dryer vent system (2018), and an upgraded electrical panel (2012). This home has never experienced flooding and is perfect as a starter or for downsizers seeking comfort and convenience. Located within walking distance to John Young Elementary School, Saint Martin De Porres Catholic School, Abbottsville Trail, Dog Bone Park, and Ricky Place Park, 23 Spearman offers a wonderful lifestyle in a vibrant community. Full property videos available on the property website. (id:37553)
410 Mcleod Street
Ottawa, Ontario
Welcome to this stunning Centretown residence at 410 McLeod Street, showcasing exceptional curb appeal and an unparalleled blend of historic charm and modern sophistication. This impressive three-storey home offers 7 bedrooms (5 + 2) and 5 bathrooms, presenting a rare and versatile opportunity in the Ottawa market. Meticulously upgraded while preserving its character, the home features restored baseboards, trim, staircases, and pocket doors, seamlessly complemented by modernized windows, designer fixtures, and hotel-inspired bathrooms. The heart of the home is the spacious chef's kitchen, complete with two built-in ovens, a six-burner gas cooktop, a stone-topped island with a second sink, Caesarstone countertops, marble backsplash, maple and birch cabinetry, and a centre island - a chef's dream. The principal rooms are generous and inviting, ideal for hosting gatherings, and include glass door to the rear deck. The elegant rotunda offers flexible space for your personalized use. Recent dark wool stair runners add warmth and continuity across all levels. The second floor features two bedrooms with beautiful transom windows, including a primary suite with a four-piece ensuite, dressing quarters, and a conveniently located, well-appointed laundry room. The third floor offers three additional bedrooms or office spaces, a recently constructed three-piece bathroom, and updated light fixtures. The lower level includes a family room, exercise room, two more bedrooms, and a three-piece bathroom. With its separate entrance, this level provides excellent potential for a home-based business or private client space. Outside, enjoy the recently constructed private rear deck and interlock patio, complete with tasteful privacy screens-perfect for quiet evenings or entertaining family and friends. A truly exceptional property not to be missed. 24 hours irrevocable on offers. Schedule B to accompany all offers. See attached Historical Updates (2010-2025). Room measurements +/- jogs. (id:37553)
1351 Calypso Street
The Nation, Ontario
Welcome to this beautifully updated 3-bedroom, 2-bathroom bungalow offering comfortable and functional living in a peaceful rural setting. The home features a bright, modern interior with three well-sized bedrooms, updated bathrooms, and a finished basement-ideal for additional living space, a home office, or a recreation area. Enjoy the privacy and space of the surrounding property, making this a great opportunity for tenants looking for a well-maintained home with room to breathe, with hydro included, all while enjoying the comfort of an updated bungalow. (id:37553)
#2305 - 1785 Frobisher Lane
Ottawa, Ontario
One bedroom unit that has been updated - hardwood type flooring, white cabinetry, stainless steel refrigerator, stove, black dishwasher and smart storage units. Bathroom has a new walk-in shower, new cabinetry and sink with ample bathroom storage space. The large sun filled balcony has a wonderful view of the Rideau River and Landsdown Park. Transitway is right outside the front door! 2 bus stops from the future LRT. This fabulous location allows one to walk, bike or take the bus to nearby universities, 3 major hospitals (Riverside, General or CHEO), or the shops at Trainyards or Billings Bridge Plaza . One underground parking spot and a storage locker. Portable kitchen island included. Amenities also include laundry facilities on every floor, indoor pool and guest suite (id:37553)
144 Unity Place
Ottawa, Ontario
Welcome to 144 Unity Place, a beautifully upgraded Mattamy Parkside model set on an impressive 36 ft x 127 ft lot in the heart of Stittsville. With over $155k in builder upgrades, a premium lot upgrade, and 9-foot ceilings on the main and upper level, this four-bedroom, five-bathroom home offers exceptional space, thoughtful design, and high-end finishes across every level. The main floor features a flexible den or office at the front of the home that works perfectly as a bonus room. The kitchen is a standout with floor-to-ceiling upgraded cabinetry with crown mouldings, a waterfall quartz island, gas burner cooktop, built-in oven and microwave, chimney-style hood fan, and pot lighting throughout. Waffle ceilings and a fireplace with a masonry upgrade add warmth and architectural detail. A functional mudroom with a walk-in closet connects to an upgraded powder room for everyday convenience. Upstairs, hardwood flooring continues throughout, with an oak staircase, upgraded metal spindles, and carpet runners. All four bedrooms are located on this level, including a spacious primary suite with two walk-in closets and an upgraded ensuite. Another bedroom features its own private ensuite, while the other two share a well-designed Jack and Jill bathroom. An upgraded laundry room and reinforced ceiling support for a statement chandelier complete the level. The finished basement adds valuable living space with a full bathroom and a bar-style kitchen, ideal for entertaining or extended use. Outside, enjoy a deck, pergola, side interlock, exterior pot lighting, and a gas line for BBQs. The four-car driveway offers parking for up to six vehicles total. Additional highlights include 8-foot doors, upgraded trim and casings on all levels, raised countertops, EcoWater filtration system, and 125 amp electrical service. This is a home where quality, scale, and attention to detail are felt throughout. (id:37553)
10 Streambank Street
Ottawa, Ontario
BRAND NEW! This corner end-unit townhome has been PROFESSIONALLY rebuilt. The entry level features a marble-tiled foyer, a versatile den, laundry room with new high-efficiency washer and dryer, and inside access to the garage. The main living area offers open-concept living and dining spaces with natural maple engineered hardwood, LED pot lights, and modern kitchen with quartz countertops and high-end stainless steel appliances, plus a balcony off the dining area. Upstairs, you'll find three bedrooms and full bath with elegant 12x24 marble tile. Every detail is brand new, simply move in and enjoy. Roof (Nov. 2024), Furnace (2025), AC (2025), HWT (2025), Floors (2025), Bathrooms (2025), Plumbing (2025), Electrical (2025), Landscaping (2025), Front Door (2025), Painting (Interior & Exterior 2025). (id:37553)
83 Manhattan Crescent
Ottawa, Ontario
Welcome to this stylish 3-storey End-unit townhouse in Central Park, offering the perfect blend of comfort, functionality, and low-maintenance living. Thoughtfully designed, this home features 2 good size bedrooms and 2 bathrooms, ideal for professionals, couples, downsizers or young families starting out! The bright and open main living area is perfect for everyday living and entertaining, with seamless flow between the kitchen, dining, and living spaces. Large windows allow for plenty of natural light, creating a warm and inviting atmosphere throughout. The 2nd level has a spacious primary bedroom with a large walk in closet and cheater door to the full bathroom. A 2nd generous size bedroom completes this second level. The walkout lower level provides excellent flexibility-ideal for a home office, workout space, playroom or additional living area-with direct access to the backyard and the garage. Step outside to enjoy your private, low-maintenance yard complete with a deck and pergola, perfect for morning coffee, summer BBQs, or quiet evenings outdoors. Convenient attached garage with inside entry, ample storage in the basement crawl space, and a layout that maximizes both space and privacy across all three levels. Located in a central, sought-after neighbourhood, this home is close to parks, transit, shopping, and all the conveniences of urban living-while still offering a peaceful residential setting. A fantastic opportunity to own a move-in-ready home in one of Ottawa's most desirable central locations. Updates include: Appx Dates: AC 2016, Furnace 2015, HWT Owned 2016, Roof 2017. All appliances new within the last 5 years approx. (id:37553)
150 Arlington Avenue
Ottawa, Ontario
Welcome home to a charming & beautifully maintained end-unit townhome in one of Ottawa's most vibrant and walkable neighbourhoods. Perfectly positioned just North of the Glebe, this home offers the ideal blend of character, comfort & unbeatable urban lifestyle. Imagine: townhouse life in the core for the price of a condo! Flooded with natural light, the home feels airy and inviting throughout! The open concept living + dining room with hardwood floors flow seamlessly into a gleaming kitchen, which is a true highlight. Offering chic white cabinetry, trendy backsplash, Butcher Block counters and European style laundry access. What else could you need! On the 2nd floor, you will find the generous Primary Bedroom provides a peaceful retreat with ample space to unwind. Not to mention, 2 additional versatile bedrooms could easily be used for guests, an at home office or even a library! The options are endless here. Step outside to discover a private, fully fenced backyard - impressively sized for the area and perfect for relaxing, gardening, or hosting summer get-togethers.This is truly a walk-everywhere neighbourhood. Daily errands, coffee shops (including popular Arlington 5!), and some of Ottawa's best restaurants are all just steps away. Enjoy easy access to Centretown, the Glebe, Little Italy, and Chinatown - all within walking distance. With excellent public transit, Communauto car sharing nearby, and bike-friendly streets, car ownership is truly optional here or street parking also available - annual permit ~$770 plus HST (as of January 2025, Buyer to verify.) Cultural amenities abound with museums, the Canal, Dow's Lake etc all close at hand .Whether you're heading out for a coffee, an evening show, or a weekend hike, everything you love about City living is right outside your door! A rare opportunity to own a bright, spacious home in one of Ottawa's most sought-after and connected communities - 150 Arlington Avenue is urban living at its finest. Come fall in love (id:37553)
211 - 540 Cambridge Street S
Ottawa, Ontario
Vibrant city living awaits in this rarely offered 3 bedroom 2 bathroom move in ready urban oasis, ideally located just a short walk from the Canal, Dow's Lake, Little Italy, and The Glebe. This recently updated, sun filled residence has been freshly painted throughout and thoughtfully refreshed with new light fixtures, a new kitchen backsplash, brand new kitchen appliances, and professionally steamed carpets. Step inside to a modern open concept layout featuring neutral colours and in unit laundry, flowing seamlessly into the living space and out to the private balcony. The primary bedroom retreat offers two closets, a four piece ensuite, and sliding glass doors to the balcony, extending your living space outdoors. A third bedroom and full bathroom are thoughtfully located in a separate wing, offering added privacy. The unit includes one underground parking spot and a storage locker. All within a well maintained building and an unbeatable central location. (id:37553)
205 - 1 Fifth Avenue
Ottawa, Ontario
Welcome to one of the most exquisite luxury condos in Ottawa, offering unparalleled craftsmanship and design in the heart of the Glebe. Built in 2019 by Roca Homes, this 3,710 sqft residence features 4 bedrooms, 3.5 baths, and an exceptional layout that offers elevated urban living. Location is everything - a walkable and vibrant community, this building is adjacent to the Rideau Canal and just steps from Bank Street shopping and Lansdowne Park. Direct elevator access to the welcoming foyer, you'll immediately notice the high-end finishes and thoughtful design, including honed marble, oak wall cladding, engineered oak hardwood floors, and views of the Rideau Canal and gorgeous NCC gardens. The heart of the home is the custom ASTER Italian kitchen, chef-inspired with Miele appliances and two oversized islands -- one leathered marble and one walnut, and a spacious walk-in pantry with custom cabinetry. A stunning 6-foot Galley sink with dual faucets and prep inserts. Designed for elegant entertaining, the open-concept living and dining area is spacious, bright, and inviting featuring Control4 smart home automation for lighting, audio, mechanical blinds, and AV throughout. Retreat to the luxurious primary suite, complete with a large walk-in custom closet. The spa-like ensuite features an oversized steam shower with rain head and bench, a soaker tub, double vanity, and marble flooring. Home office with glass wall partition and built-in shelving, heated floors throughout bathrooms, laundry, vestibule, and foyer. Two oversized underground parking spaces with EV charger rough-in, two storage lockers, two large balconies, triple-panel lift-and-slide balcony door brings the outside in. This custom suite encompasses entire second floor of the building with large windows on 3 sides. Easy to show, possession flexible, 24 hours irrevocable on all offers. (id:37553)
655 Bayview Drive
Ottawa, Ontario
Constance Bay mixed-use investment opportunity, located 30 minutes northwest of Ottawa in a high-demand beach community. Vacant and prominently positioned on the main road, and within walking distance to beach access, this property features a 2,500 sq. ft. ground-floor retail space plus a second-floor three-bedroom residential apartment, suitable for residential or office use.The commercial unit is fully built out as a restaurant and bar, including a commercial kitchen with hood fan, ventilation system, and walk-in cooler, plus a second hood and vent at the front of the space. Two renovated bathrooms are in place.Zoning permits a range of retail and office uses, with additional potential for redevelopment into multifamily residential apartments. The property is vacant, allowing an investor or owner-operator to establish market rents or operate their own business.On-site front and side parking, a large rear yard, municipal water connection, and existing septic system complete this flexible investment offering. (id:37553)
106 - 415 Greenview Avenue
Ottawa, Ontario
Bright and beautifully updated 2-bedroom condo offering comfort, style, and unbeatable amenities. This move-in-ready home features luxury vinyl flooring throughout, a modern kitchen with a tiled backsplash, abundant cabinetry, and plenty of storage. The spacious open-concept living and dining area is filled with natural light and opens onto a huge private balcony - perfect for relaxing or entertaining outdoors.The updated bathroom showcases tiled floors, a new vanity, and a modern walk-in shower for a touch of luxury. This well-managed building is loaded with amenities including a pool, exercise room, billiards and ping pong rooms, library, party room, guest suites, craft and workshop spaces, and even a squash court and bicycle room. Enjoy the perfect location - just minutes to Britannia Beach, scenic trails, and within walking distance to restaurants, shopping, and easy highway access.An ideal opportunity for first-time buyers, investors, or those looking to downsize into a vibrant, active community. (id:37553)
6974 Bank Street
Ottawa, Ontario
Exceptional custom-designed bungalow on Bank Street showcasing luxury, functionality, and privacy on a beautifully landscaped 1.07-acre lot. This 3 bed, 4 bath home features a unique circular layout filled with natural light, connecting the living, dining, and kitchen areas around a striking granite-accented fireplace. The chef's kitchen offers stainless steel appliances, granite countertops, and solid wood cabinetry. The primary suite includes a custom walk-in closet and a spa-like ensuite with a soaker tub, glass shower, and double vanity. Heated bathroom floors, main-floor laundry, and large secondary bedrooms add comfort. The basement with separate entrance and plumbing rough-ins offers potential for a secondary suite. Landscaped grounds, composite deck, and ample parking complete the package. Updates: Water Pump, Tankless Water Heater (2025), Kitchen, Painting, LVF Flooring, Eavestroughs, Trim, Landscaping, Grading, Security, Furnace Blower Fan, Dryer (2024), Roof (2015), Bathrooms (2018), Primary Suite and Custom Closet (2019), Deck, Windows, Furnace (2022). (id:37553)
809 Star Private
Ottawa, Ontario
Experience the perfect blend of modern sophistication & urban convenience at 809 Star Private, an executive freehold end-unit townhome that offers the privacy of a semi-detached & the sleek finishes of a contemporary build. Tucked away on a quiet dead-end street in a mature Ottawa community, this 1,804 sq. ft. residence is flooded with natural light thanks to the additional windows exclusive to its premium end-unit position. The interior is defined by a carpet-free, open-concept layout featuring smooth ceilings & a chef-inspired kitchen anchored by a massive island-ideal for hosting & daily life. The living/dining area flows seamlessly to a private balcony, while the grassed backyard provides a peaceful outdoor retreat. The layout is exceptionally versatile, highlighted by a ground-floor bedroom with its own ensuite bath & walk-out access, making it the ultimate flex space for a home office, gym, or private guest suite. Upstairs, the spacious primary sanctuary is complemented by two additional bright bedrooms, ensuring plenty of room for a growing family or professional lifestyle. Beyond the home, you are steps from Farm Boy, Starbucks, T&T Supermarket & local pubs, placing every convenience at your doorstep. This provides unmatched flexibility to adjust to market conditions in the future. If you are looking for a stylish, low-maintenance primary residence 809 Star Private delivers on every level. End units with this combination of floor plan flexibility, premium location, and investment potential are a rare find in today's market. Book your private showing today. Floor Plans are attached. Association Fee covers maintenance of Star Private and the perimeter fence. (id:37553)
1530 Creagan Court
Ottawa, Ontario
Extraordinary bungalow in prestigious Cumberland Estates, cul-de-sac pie-shaped 2.36-acre lot w/elevated rear view, stone exterior, interlock landscaping, exterior pot lighting & front veranda, foyer w/oversized heated tile, millwork & 12-ft ceilings, open dining rm w/built-in cabinet, living rm w/custom hearth fireplace, hardwood flooring & pot lights, centre island kitchen, granite countertops, recessed sink & backsplash, fridge & freezer, separate eating area w/multiple windows & garden doors, 2 pc powder rm & main floor laundry, primary bedroom w/French doors, coffered ceiling, 3 x floor-to-ceiling windows, dressing walk-in closet & luxurious six-piece en-suite w/standalone tub, heated tile flooring/towel rack, glass shower & vanity. Additional bedrooms, wide hardwood Scarlett O'Hara staircase, recreational rm, den, gym, additional bdrms, storage & rough-ins for potential in-law suite w/direct side entrance & 2nd staircase, insulated 3 x garage, 24 Hr irrevocable on all offers. (id:37553)
