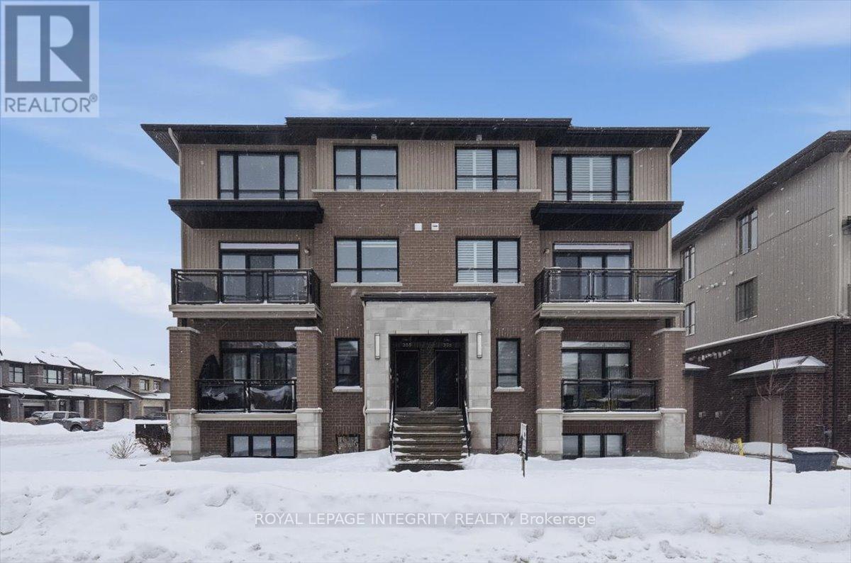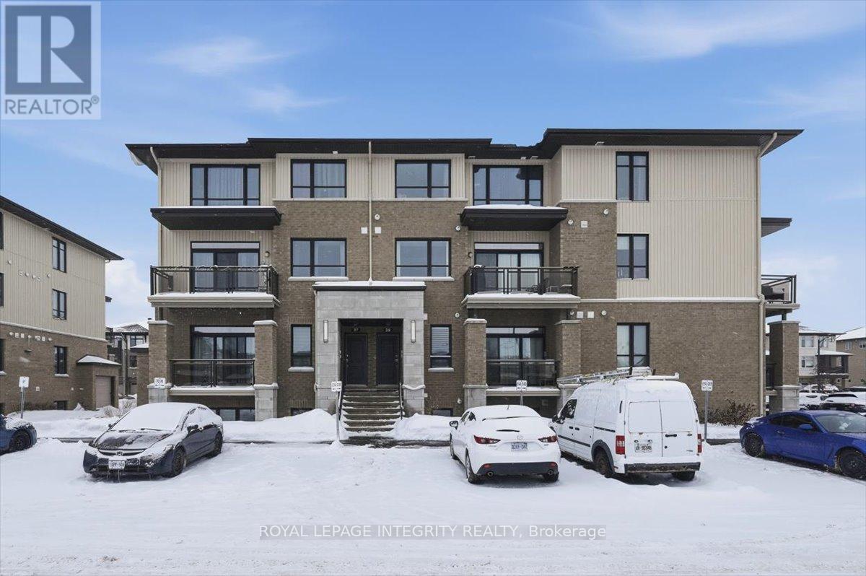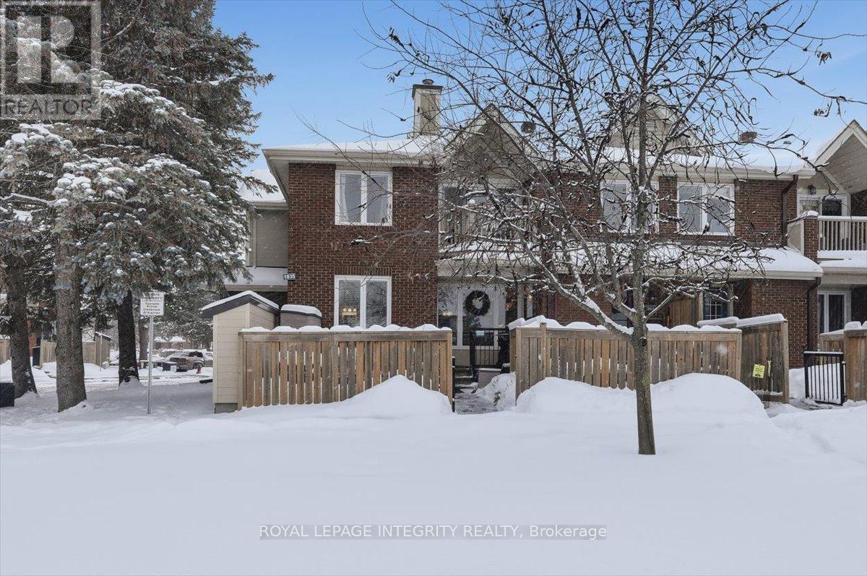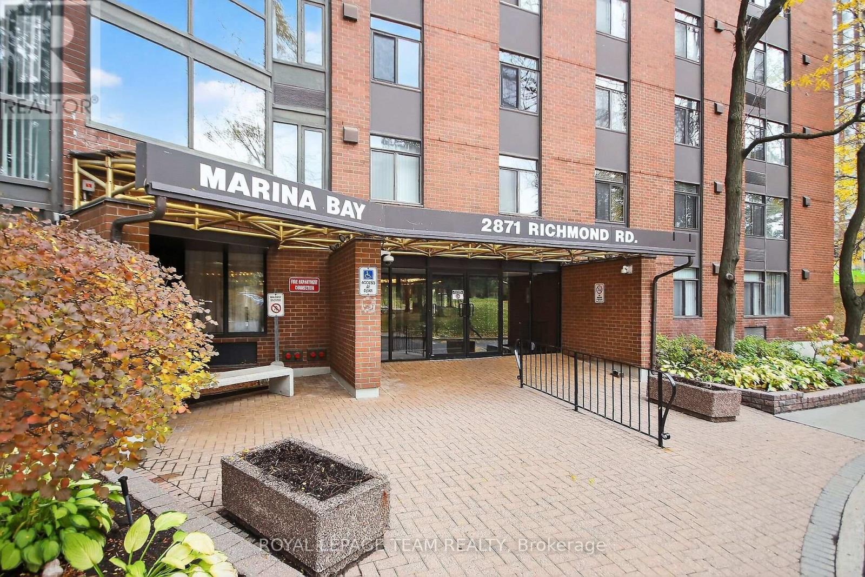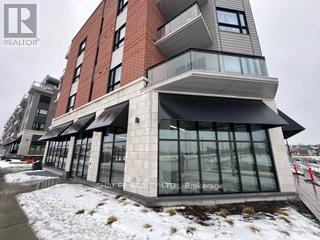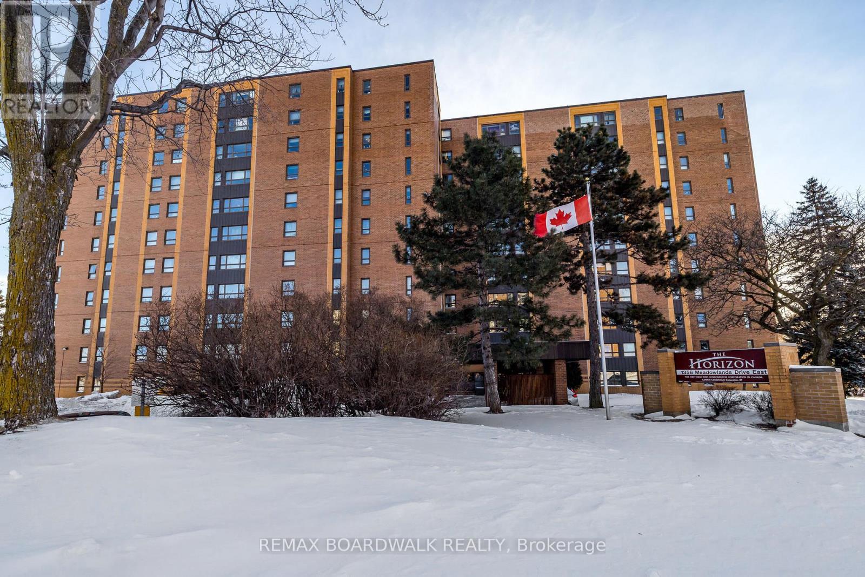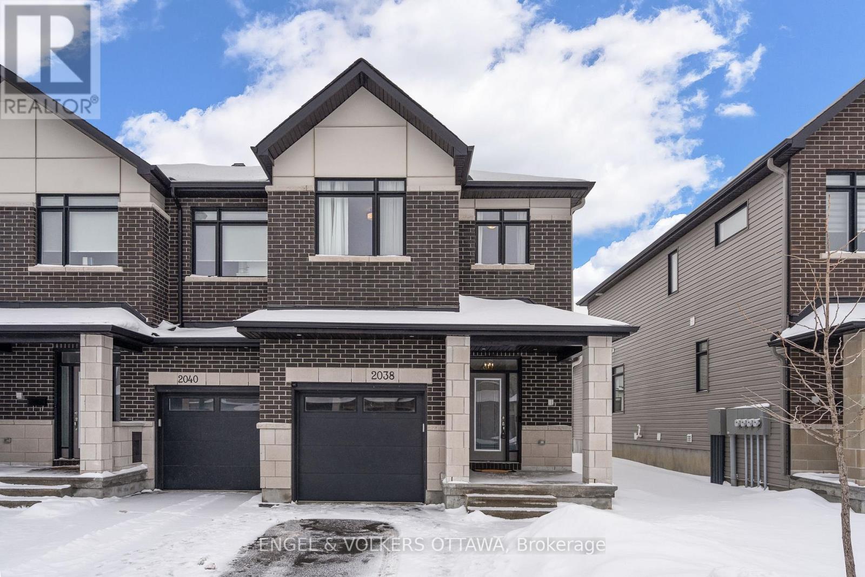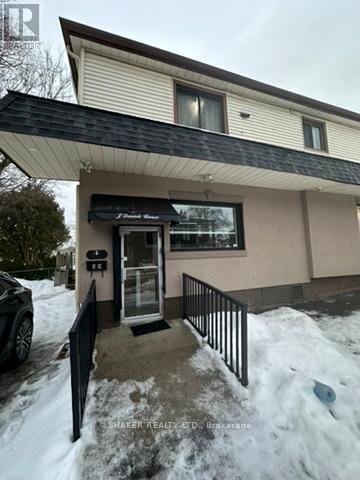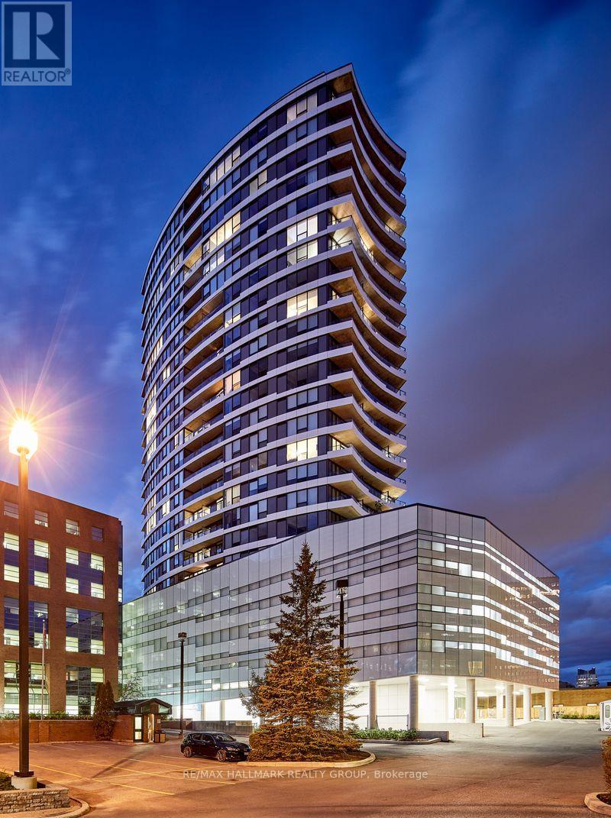359 Axis Way
Ottawa, Ontario
Rarely offered Richcraft 3-bedroom, 3-bathroom upper-level condo with 2 parking spaces in sought-after Trailsedge! Nestled in a quiet Orléans neighbourhood, this bright and spacious open-concept home is filled with natural light and showcases 9-foot ceilings, gleaming hardwood floors, California shutters, and a thoughtfully designed layout. The stylish kitchen features crisp white cabinetry, quartz countertops, stainless steel appliances, and an extended island with seating that overlooks the inviting living and dining area. Step out from the living room onto your private balcony, perfect for relaxing or entertaining. The main level is completed by a convenient partial bathroom and a versatile nook ideal for a home office. Upstairs, you'll find a generous primary bedroom with a wall of closet and its own 3 piece ensuite, two well-sized secondary bedrooms, a full bathroom, and a dedicated laundry area. Low maintenance fees include snow removal, exterior landscaping and grass cutting, bike storage and general upkeep. Enjoy being surrounded by parks, nature trails, and bike paths, while still just minutes from shopping, amenities, and transit. (id:37553)
41 Carabiner Private
Ottawa, Ontario
This modern & freshly painted 2 bedroom, 2 bathroom Richcraft condo nestled in Trailsedge, a tranquil Orleans neighborhood is surrounded by parks, nature trails, bike paths, and a variety of outdoor recreation. The open-concept main level is bathed in natural light and features 9-foot ceilings, pristine hardwood floors and a great layout. The kitchen offers beautiful white cabinetry, stone countertops, stainless steel appliances and an island with seating. The open-concept living/dining room area offers flexibility for various furniture arrangements and layouts, and it opens onto your own east-facing balcony to enjoy the sunrise on quiet mornings! Completing the main floor is a convenient partial bathroom with extra storage. On the lower level you will find a great size primary bedroom with a walk-in closet, a great size secondary bedroom, a full bathroom and laundry area. Low maintenance fees cover snow removal, bike storage, exterior landscaping/grass cutting and upkeep. Easy access to transit, shopping and amenities. (id:37553)
100 - 1835 Marsala Crescent
Ottawa, Ontario
Pride of ownership shines throughout this beautifully maintained 2-bedroom, 1-bathroom condo with basement, ideally located in the sought-after Club Citadelle community in the heart of Orléans. This bright corner unit offers a welcoming open-concept main floor featuring a spacious living and dining area with hardwood flooring, and a functional kitchen complete with updated granite countertops and ample cabinet and counter space - perfect for both everyday living and entertaining. The bedroom area features a generous primary bedroom with walk-in closet, a comfortable secondary bedroom, and a tastefully updated bathroom showcasing a walk-in shower, granite counters, and stylish 12" x 24" tile. The finished basement adds valuable living space with a large recreation room ideal for a family room, hobbies, or play area, along with a spacious storage room with laundry. Residents enjoy excellent amenities including an outdoor pool, tennis court, sauna, exercise room, and clubhouse. Unbeatable location just steps from Fallingbrook Shopping Centre offering groceries, pharmacy, restaurants, and more, plus parks, public transit, and a bus stop right outside your door. Book your showing today! (id:37553)
1708 - 2871 Richmond Road
Ottawa, Ontario
Spectacular western view of the Ottawa River atop a rare penthouse offering, featuring numerous updates including refinished hardwood floors, elegant crown mouldings, a new Bathfitter tub, upgraded bathroom fixtures in both bathrooms, high baseboards, updated kitchen cupboards, stainless steel appliances, and spacious principal rooms designed for comfort and style. Both bathrooms and the kitchen feature durable ceramic flooring, adding to the home's practical appeal. The building offers wonderful amenities such as a beautiful outdoor pool, racquetball court, sauna, hot tub, party room, library, billiard room, fitness centre, and more, providing a resort-like lifestyle every day. Ideally located just minutes to Bayshore Shopping Centre, public transit, Farm Boy, grocery shopping, and the scenic Ottawa River, this penthouse combines convenience with wonderful flow. Underground parking and an oversized locker are included, and the building itself is quiet, well-run, and offers an abundance of visitor parking. Make Marina Bay your next home. Some photos are virtually staged. (id:37553)
104 - 393 Codd's Road
Ottawa, Ontario
Impressive corner commercial condo unit for sale located in the newly developed 360 Condos building by Mattamy in Wateridge Village. The unit comprises 2,153 sq. ft. with 12' ceiling height. Property Taxes to be determined as it is a new development. Condo fees currently $1,500 per month. A modern open-concept design including lots of large windows to allow lots of daylight and exposure. Brand new space that has not been previously occupied. The neighbourhood is part of a 310-acre master planned community that is growing fast with 1,368 homes currently built as of 2025 and many more are planned in future phases. Ideal for a variety of uses such as retail, restaurant or professional service uses to join and contribute to this lively community. (id:37553)
104 - 393 Codd's Road
Ottawa, Ontario
Impressive corner commercial condo unit for lease located in the newly developed 360 Condos building by Mattamy in Wateridge Village. Net Rent is $30 per square foot. Taxes to be determined as it is a new development. Condo fees are currently $1,500 per month. The unit comprises 2,153 sq. ft. with 12' ceiling height, a modern open-concept design including lots of large windows to allow lots of daylight and exposure. Brand new space that has not been previously occupied. The neighbourhood is part of a 310-acre master planned community that is growing fast with 1,368 homes currently built as of 2025 and many more are planned in future phases. Ideal for a variety of uses such as retail, restaurant or professional service uses to join and contribute to this lively community. (id:37553)
1102 - 237 Oak Street W
Gananoque, Ontario
Welcome to your maintenance-free living in the heart of picturesque Gananoque - the perfect blend of comfort, convenience, and low-stress living! This beautifully appointed 2-bedroom, condo offers a thoughtfully designed layout, ideal for those seeking a lock-and-leave lifestyle.Step into a welcoming, sun-filled living space where the open-concept design creates a seamless flow between living, dining, and kitchen areas - perfect for entertaining or everyday comfort.Imagine never worrying about:Exterior maintenance Lawn care or snow removal Building repairs or landscaping.Situated in charming Gananoque, Ontario, known as the "Gateway to the 1000 Islands," this community offers:Beautiful waterfronts and parksLocal shops, cafés, and diningEasy access to boating, hiking, and year-round recreation Convenient commuter access to Kingston and BrockvilleWhether you're hosting guests or planning quiet evenings at home, this condo places you at the centre of small-town charm and big-city conveniences. (id:37553)
406 Marguerite Avenue
Ottawa, Ontario
Legal Duplex minutes from the Parliament Buildings, immediate possession, corner lot with detached oversized garage and parking for 4 cars, 95 feet frontage lot (house built on one side), 2 hydro panels, 2 hot water tanks included, 2 bedrooms on the main floor, 1 bedroom second upstairs apartment, opportunity knocks. As per form 244: 24 hours irrevocable on all submitted offers (no exceptions). Steps to the 417 Highway, a walk to the bus stop/grocery store/restaurant/shopping. (id:37553)
204 - 1356 Meadowlands Drive E
Ottawa, Ontario
2 Bedroom Corner Condo in a well-maintained building centrally located to All Amenities, Schools, Transit, Movati Athletic & FreshCo. This unit is a rare find w/ All Utilities Included in the Condo Fees! (Heat, Hydo & Water). Freshly Painted & Bathed in Natural Light this Spacious 2 Bedroom home offers a layout designed for real living w/ a Separate Dining Room, Dream WIC & a Sunroom-bonus square footage for your morning coffee or your remote work setup w/ Tree Views. Step inside to the Open Concept Living Room w/Separate Dinning Room & Patio door to the Sunroom w/Oversized Windows- Enjoy the sunshine year-round from the Sunroom, a lovely bonus space for reading or relaxing. White & Bright Kitchen features a cozy Breakfast Nook w/Window & Spacious Pantry. Generous Size Bedrooms w/Parquet Floors & ample closet space, Primary Bedroom features an Oversized WIC. The Full Bathroom is clean & well-kept + a Spacious Storage/ Linen Closet. 1 Underground Parking Space & Storage Locker Included. Amenities Include- Outdoor Pool, 24/7 Gym & Library/ Party Room w/Kitchen. Located beside Sir Winston Churchill Public School & Running Stadium, many Parks, Soccer fields & Tennis Club. 8 Min Drive to Algonquin College & 15 min to Carleton University, adding extra appeal for students, faculty, or investors. This condo is clean, shows well & is move in ready with a flexible move in. 24 Hr Irrevocable on all offers. (id:37553)
2038 Allegrini Terrace
Ottawa, Ontario
Located in the desirable Bridlewood Trails community, this beautifully upgraded end-unit Oliver model was built by Claridge Homes in 2022 and offers 2,225 sq. ft. of thoughtfully designed living space on a generous 25.92' x 98.43' lot, with Tarion warranty coverage until August 2029. With 4 bedrooms and 2.5 bathrooms, this home delivers comfort, functionality, and modern style in one of Kanata's newest and fastest-growing neighbourhoods. The main level features maple hardwood floors, smooth ceilings, pot lights, and a versatile open-concept layout ideal for both daily living and entertaining. The chef-inspired kitchen is equipped with quartz counters, a breakfast bar, large single undermount sink, upgraded backsplash, high upper cabinets, hood vent, and premium stainless steel appliances, including a KitchenAid dual-fuel gas range with electric oven and a four-door fridge/freezer. Custom zebra blinds add a polished touch throughout. Upstairs, the spacious primary bedroom includes a walk-in closet and a luxurious 5-piece ensuite with double sinks, a soaking tub, glass shower with niche, and ample storage. Three additional bedrooms, upgraded tile in the main bath, and a linen closet complete the upper level. The finished basement offers a cozy gas fireplace, Berber carpet, egress window, and rough-in for a 3-piece bathroom, with framed and insulated exterior walls in the unfinished area for added comfort and storage. Additional highlights include a large single attached garage with inside access to a mudroom/laundry room, HRV and humidifier added to the HVAC system, on-demand hot water heater, and a partially fenced backyard. Ideally located near Eagleson Road and Terry Fox Drive, this home is close to shopping, grocery stores, parks, schools, NCC trails, and farmland, with easy access to Highways 417 and 416, Stittsville, Richmond, central Kanata, the Canadian Tire Centre, and a convenient 20-minute commute to downtown Ottawa. (id:37553)
6 Quill Street
Ottawa, Ontario
Retail space for lease situated in the established Overbrook residential community. The unit is approximately 1,000 square feet and includes a finished-usable basement with 3 private rooms, including a washer/dryer room. Semi Gross Lease with annual increases. Tenant pays heat & hydro. The neighbourhood is growing with many new and ongoing infill development sites. Ideally suited for a variety of professional service uses such as hair salon, barbershop, massage therapy, physiotherapy, etc. (id:37553)
1906 - 485 Richmond Road
Ottawa, Ontario
Welcome to unit 1906 at 485 Richmond Road - a beautiful 1-bedroom, 1-bathroom condo in the vibrant heart of Westboro, one of Ottawa's most soughtafter neighbourhoods. This bright, contemporary home features hardwood floors throughout and stunning floor-to-ceiling windows that fill the space with natural light. Recent upgrades add style and comfort, including a chic kitchen backsplash, upgraded countertops, modern cabinet hardware, new flooring, and elegant Zen mirror sliding doors. Window fixtures are also included for your convenience. The spacious bedroom offers a large closet, providing plenty of storage. The unit also features a modern 3-piece bathroom finished with elegant quartz countertops. The kitchen is thoughtfully designed with stainless steel appliances and sleek quartz surfaces, perfect for cooking and entertaining. Additional highlights include insuite laundry and a generous southfacing balcony that offers stunning views and abundant sunshine. Residents enjoy excellent building amenities, including a fully equipped fitness center and two stylish party rooms, one complete with a full kitchen for gatherings. Just steps away, explore Westboro's best cafes and restaurants like Fratelli and Pure Kitchen, boutique shops, grocery stores, and scenic walking and biking trails along the Ottawa River. This condo perfectly combines modern comfort with an unbeatable location in one of Ottawa's most desirable communities. (id:37553)
