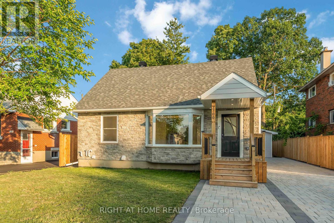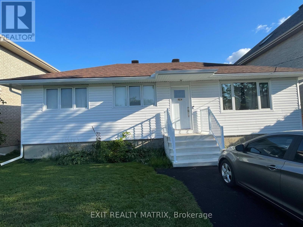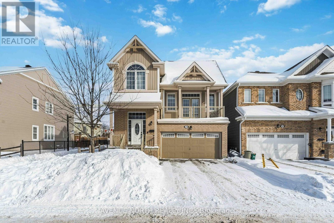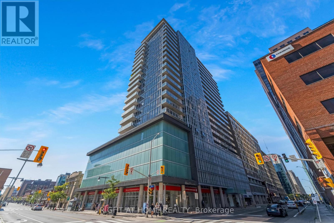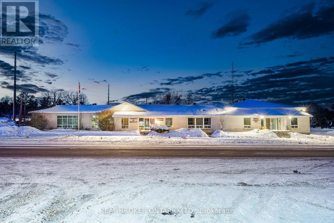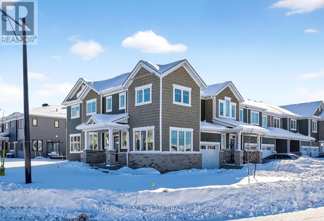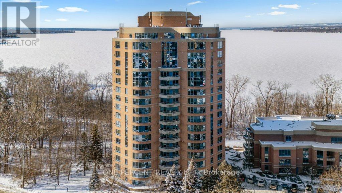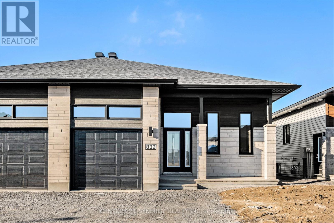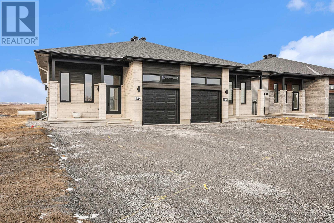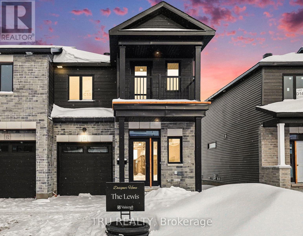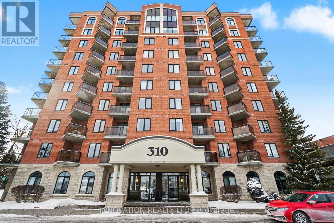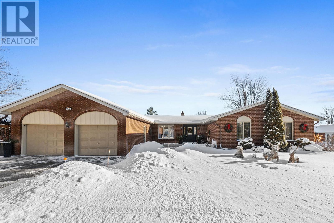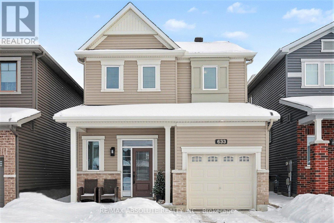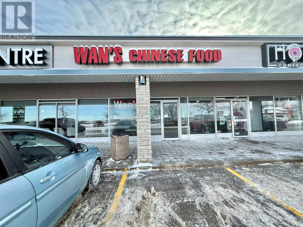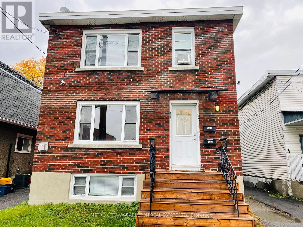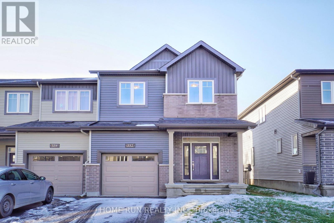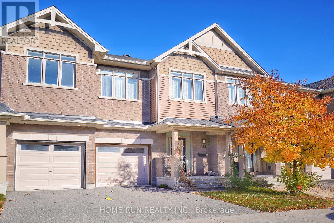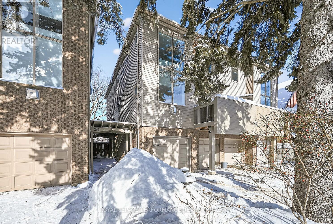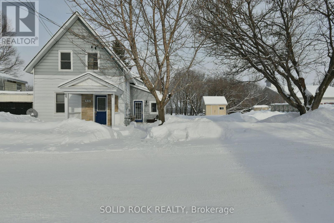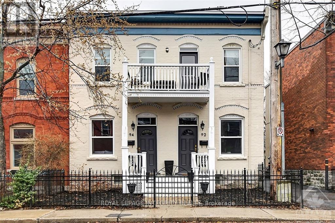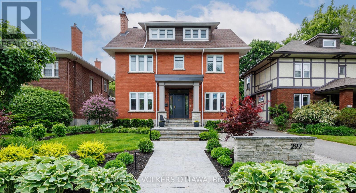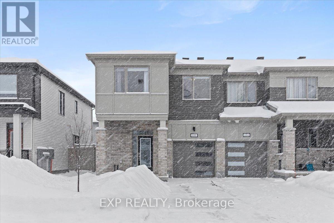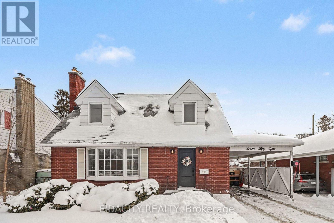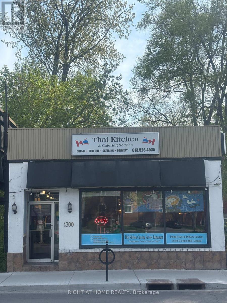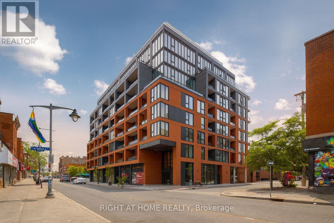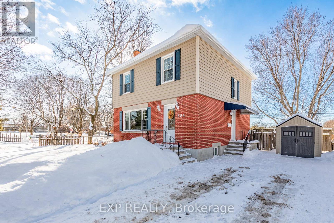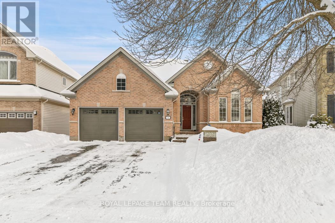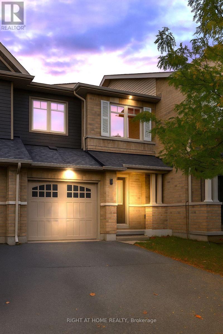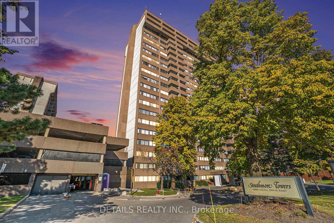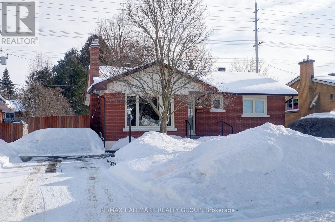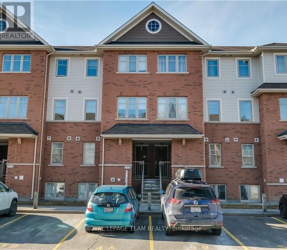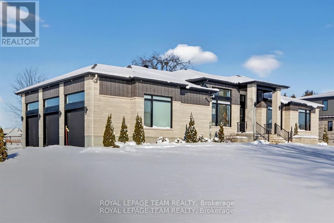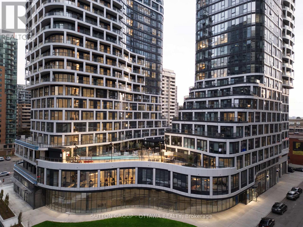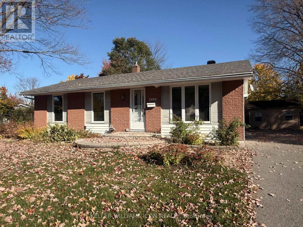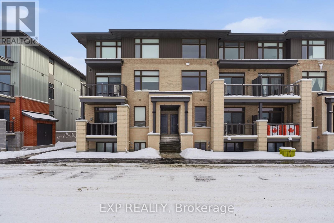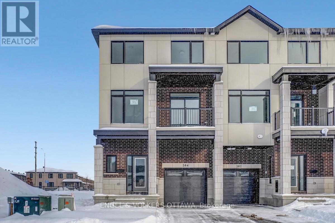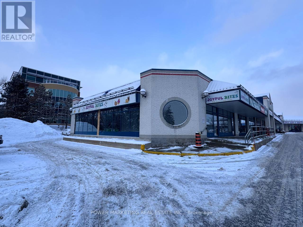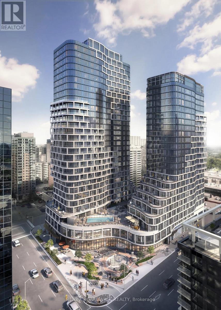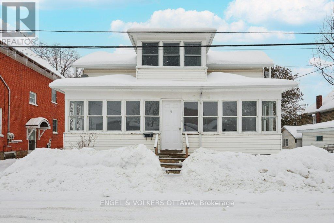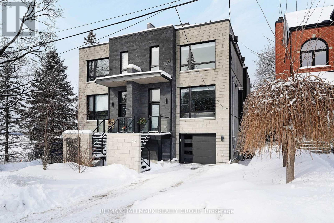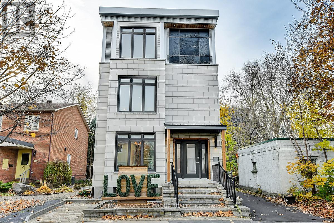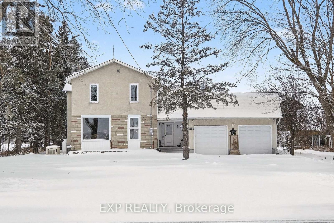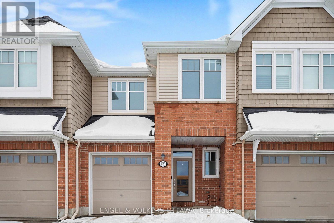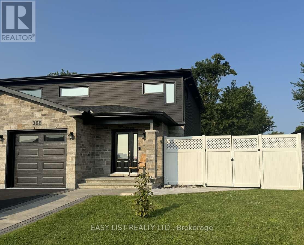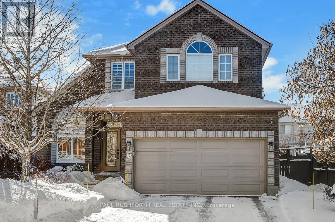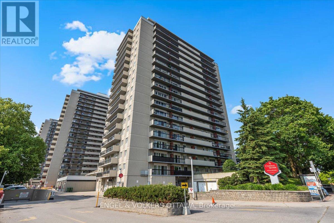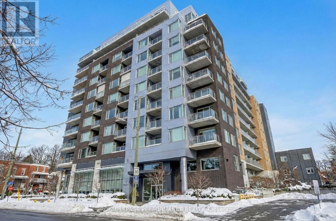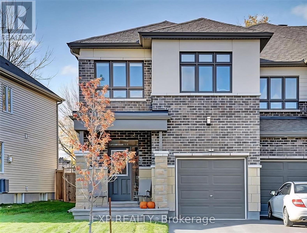2700 Priscilla Street
Ottawa, Ontario
Fully Renovated 1-1/2 Storey Bungalow with Legal Secondary Dwelling Unit (SDU), Turnkey Investment or Perfect Multi-Generational Home!Welcome to this beautifully renovated 1-1/2 storey bungalow that effortlessly blends classic charm with modern design. Situated on a quiet,family-friendly street, this move-in-ready home has been extensively upgraded from top to bottom, offering exceptional versatility and value. Step inside the main unit to discover a bright, open-concept layout featuring stylish finishes, contemporary flooring, and a brand-new kitchen withquartz countertops, stainless steel appliances, and ample cabinetry. The main floor includes spacious living and dining areas, a full bathroom,and a generous bedroom. Upstairs, you'll find a private primary bedroom with bonus space perfect for 2nd bedroom or home office . The fullyfinished legal basement suite has a separate entrance and is thoughtfully designed as a second dwelling unit. It features a modern kitchen, sleekbathroom, comfortable living space, and 2 bedrooms ideal for rental income, in-laws, or extended family. Extensive renovations done in 2024-2025 include new electrical, plumbing, A/C, windows, roof, insulation, flooring, kitchens, bathrooms, and more all completed with permits and attention to detail. Enjoy a fully landscaped yard, private driveway, and a central location close to schools, parks, transit, and shopping.Whether you're looking for a smart investment, mortgage helper, or space for multi-generational living, this home checks all the boxes. KeyFeatures: 1-1/2 storey bungalow with 2 self-contained units, Legal basement suite with private entrance, SDU, in-law suite, Fully renovated with high-quality finishes, Updated mechanicals, windows, roof & more Ideal for investors, families, or first-time buyers. New detached garage built in 2025 with Electric Car Charger plug fits any SUVs. Dont miss this rareopportunity to own a completely turnkey property with income. ** This is a linked property.** (id:37553)
1504 Kingsdale Avenue
Ottawa, Ontario
Welcome to 1504 Kingsdale avenue. A beautiful 3 bedroom 2 bathroom bungalow located in the well established Blossom Park neighborhood. All 3 bedrooms are situated on the main floor. The basement also has an extra living area and bedroom with it's own full bathroom, making it the perfect private area away from the main floor. $2400 per month plus utilities (heat, hydro, water, hot water tank rental). (id:37553)
30 Solaris Drive
Ottawa, Ontario
Welcome to 30 Solaris Drive, the rarely offered Lily II model by Mattamy Homes! Get ready to fall in love with this stylish and spacious 4-bedroom, 3-bathroom gem in the highly desirable Monahan Landing community! Close to parks, top-rated schools, shops, groceries, and with easy access to major highways, this home is all about location and lifestyle. Step inside to a bright and welcoming foyer with sitting area that opens up to a warm living and dining room with gleaming hardwood floors. The chef-inspired kitchen is a showstopper, featuring rich espresso cabinetry and granite countertop, high-end stainless steel appliances, a large island with breakfast bar and effortless flow into the open-concept eating area, perfect for casual family meals or hosting friends. But the real wow-factor? The incredible mid-level family room with soaring ceilings, cozy gas fireplace, and access to your private balcony, the perfect place to enjoy your morning coffee! It's the ultimate hangout zone with cool loft vibes and views of both the main and upper levels. Two separate staircases lead you to the upper level, offering a spacious primary suite complete with a walk-in closet and spa-like en suite bathroom featuring a sleek glass and tiled shower. Three additional bedrooms and a full guest bath offer plenty of room for the whole family. Unfinished lower level with high ceilings & large windows offers a blank canvas for your design ideas. Outside, the fully fenced rear yard is perfect for kids, pets, and summer BBQs. Original owners. Don't miss your chance to own this one-of-a-kind home, book your showing today! (id:37553)
2010 - 324 Laurier Avenue W
Ottawa, Ontario
Stylish 20th-floor corner suite at The Mondrian with panoramic views from Parliament Hill to the Ottawa River. Floor-to-ceiling reflective glass fills the open-concept living space with natural light while maintaining full daytime privacy. Features include engineered hardwood (2018), smart automated lighting, Somfy blackout blinds, and a sleek kitchen with stainless steel appliances.The oversized primary bedroom offers its own heat pump and wall-length closet; the second bedroom fits a queen bed or makes an ideal office. Enjoy a private balcony with no neighbours on either side.Resort-style amenities include an outdoor pool, sun terrace, BBQ areas, party room, and a large gym. Extra-large heated parking spot, and in-unit storage included. Steps to top restaurants, cafés, LRT, Confederation Park, City Hall, and Parliament Hill. Urban living at its best. (id:37553)
1702 9th Line Beckwith Line
Beckwith, Ontario
Income-producing commercial opportunity with exceptional highway exposure in a growing rural-urban corridor. Located on a prominent corner at 1702 9th Line in Beckwith, this stand-alone building benefits from strong visibility along Highway 15, a heavily travelled route connecting Carleton Place and Smiths Falls. Ongoing residential growth in Beckwith Township and surrounding communities continues to strengthen demand for well-located commercial and institutional space in this area. Set on approximately 1 acre, the property offers about 8,200 sq. ft. of versatile interior space with excellent frontage and sightlines to the highway. The building is accessible making it well suited for public-facing, community, or event-driven uses. The interior includes a reception area, private offices, meeting rooms, common areas and plenty of storage. A large hall and banquet-style space provides meaningful income potential through rentals for private events, weddings, parties, and community functions, supported by two kitchens, 5 washrooms and generous service areas. On-site parking and easy access further enhance usability for both day-to-day operations and larger gatherings. Zoned Institutional (I), with potential for a zoning amendment, this property presents a compelling opportunity for owner-users, investors, or adaptive reuse in a high-exposure location. A solid, flexible building offering visibility, functionality, and long-term upside in one of the region's steadily growing corridors. (id:37553)
642 Bronze Copper Crescent
Ottawa, Ontario
Located in the fabulous town of Richmond on a quiet street, and large corner lot, this 3 bedroom, 4 bath end unit townhome offers just shy of 2200 sq ft of living space, and is just a year old and truly shows beautifully! The spacious main floor features an open, well designed layout with an abundance of windows that flood the home with natural light. From the moment you step through the front door, you're welcomed by a bright, airy atmosphere that truly sets the tone for this exceptional home.The stunning kitchen showcases a crisp white backsplash, stainless steel appliances, and an oversized quartz island - perfect for everyday living and entertaining. Also located on the main floor is a 2pc powder room, just off the kitchen.The main floor den is a perfect work from home space. The 2nd level offers 3 bright and spacious bedrooms. The primary bedroom features a luxurious 4 piece ensuite and generous closet space, while two additional bedrooms provide flexibility for family living, guests, or a 2nd home office. A full main bathroom & laundry room complete the second level. The finished basement expands the home's living space with a generous family room, plus a full bathroom offering an ideal setup for guests, or the kids and their friends. Enjoy the flexibility and comfort this level adds to the home's overall layout. (id:37553)
601 - 3105 Carling Avenue
Ottawa, Ontario
Reimagined luxury meets riverside living at Commodores Quay. This exceptional 2-bedroom condominium showcases what happens when original owners invest in creating their ideal home. Originally designed as a 3-bedroom layout, the floor plan was thoughtfully reworked to create expansive principal rooms and a chef-caliber kitchen that serious home cooks will appreciate. The original footprint offers the option to reconfigure the layout back to three bedrooms, providing valuable flexibility for changing needs. A marble-tiled foyer with classic wainscoting sets an elegant tone and opens into bright living and dining areas finished with hardwood floors and generous windows framing unobstructed views of the Ottawa River and Gatineau Hills. The open-concept space centers around a gas fireplace, with the dining area flowing seamlessly onto a private balcony, ideal for morning coffee overlooking the waterfront pathways. The redesigned kitchen features built-in appliances including two ovens, Corian countertops, extensive cabinetry, and an eat-in area with its own window for added natural light throughout the day. The primary suite comfortably accommodates a full bedroom set and is complemented by a spa-inspired ensuite with a deep soaker tub and oversized walk-in shower. The second bedroom offers custom built-ins, making it ideal as a guest room or home office. A second full bathroom and in-unit laundry complete the interior. Practical advantages include two underground parking spaces and a large storage locker. Residents enjoy excellent building amenities including a saltwater pool, sauna, fitness centre, party room, visitor parking, and the added convenience of a live-in superintendent. Ideally located steps from Andrew Haydon Park, Britannia Beach, the Nepean Sailing Club, and scenic bike paths, with Bayshore Shopping Centre and transit just minutes away. Explore the virtual tour or book a private showing to fully appreciate everything this exceptional unit has to offer. (id:37553)
B - 257 Argile Street
Casselman, Ontario
*Pictures are of similar unit* Welcome to this BRAND NEW - NEVER LIVED in lower-level 2-bedroom, 1-bathroom unit, with approx 1060sq/ft of living space, located in the heart of Casselman. With thoughtful finishes throughout, this home offers a perfect blend of comfort, convenience, and serenity. The bright, modern kitchen features a walk-in pantry, sleek island, stainless steel appliances, and ample cabinetry for all your storage needs. The spacious bedrooms are filled with natural light and offer great closet space. A full bathroom with a tub/shower combo completes the home. Additional features include in-suite laundry and two parking spaces. Located just minutes from the 417, and close to parks, schools, and local amenities. Tenant is responsible for water & hydro. Available March 1, 2026 ID's, Rental application, Proof of income, Credit check, Letter of Employment, First & Last month's rent deposit & content insurance required. (id:37553)
B - 253 Argile Street
Casselman, Ontario
*Photos are of similar unit* Welcome to this BRAND NEW - NEVER LIVED in lower-level 2-bedroom, 1-bathroom unit, with approx 1060sq/ft of living space, located in the heart of Casselman. With thoughtful finishes throughout, this home offers a perfect blend of comfort, convenience, and serenity. The bright, modern kitchen features a walk-in pantry, sleek island, stainless steel appliances, and ample cabinetry for all your storage needs. The spacious bedrooms are filled with natural light and offer great closet space. A full bathroom with a tub/shower combo completes the home. Additional features include in-suite laundry and two parking spaces. Located just minutes from the 417, and close to parks, schools, and local amenities. Tenant is responsible for water & hydro. Available March 1, 2026 ID's, Rental application, Proof of income, Credit check, Letter of Employment, First & Last month's rent deposit & content insurance required. (id:37553)
1154 Cope Drive
Ottawa, Ontario
Welcome to the Lewis - a stunning End Unit townhome by Valecraft Homes, located in the highly sought-after Shea Village community in Stittsville. This beautifully designed home offers modern finishes with exceptional functionality, perfect for families, professionals, and anyone seeking stylish, turnkey living. Step inside to an inviting open-concept layout featuring rich hardwood floors throughout the main level and a hardwood staircase leading to the second floor. The bright kitchen is a true showpiece - offering an abundance of cabinetry, high-quality finishes and a large island ideal for cooking, hosting, and gathering. Upstairs, you'll find generously sized bedrooms, including a spacious primary suite complete with Ensuite and its very own private balcony. The lower level adds even more value with a fully finished rec room with fireplace, perfect for a home theatre, gym, playroom, or office. Located in one of Stittsville's most vibrant new communities, the Lewis End Unit offers modern comfort, thoughtful design, and outstanding craftsmanship - all in a family-friendly neighbourhood close to parks, schools, transit, and everyday conveniences. The perfect blend of style, space, and quality - welcome home. (id:37553)
310 Central Park Drive
Ottawa, Ontario
Discover comfortable condo living at 310 Central Park. This well-kept 1 BEDROOM + DEN , 1-BATHROOM suite offers a thoughtfully designed layout and is available for immediate occupancy. The flexible den works beautifully as a home office or guest area, while the open living and dining space extends to a private balcony-perfect for unwinding or enjoying a quiet morning. The unit features laminate flooring, a tiled entryway, and a modern kitchen complete with sleek cabinetry, a breakfast counter, and full-size appliances including a fridge, stove, and dishwasher.The sunlit bedroom provides a comfortable retreat, and the suite also includes in-unit laundry, air conditioning, and a STORAGE locker. Residents enjoy access to well-maintained building amenities such as elevators, a fitness room, and a party space. Ideally situated near shopping, dining, transit, major highways, post-secondary institutions, hospitals, and nearby trails, this move-in-ready condo offers convenience, comfort, and an excellent urban lifestyle. Available NOW! PARKING EXTRA $75 HYDRO EXTRA $60/ Month (id:37553)
1304 Fairway Drive
Ottawa, Ontario
Beautiful brick bungalow in the sought-after Carleton Golf & Yacht Club community. This exceptional, well maintained three plus one bedroom, three bath home backs directly onto the golf course and is surrounded by mature trees, offering incredible views and privacy. Stunning living and dining room with expansive floor-to-ceiling windows that flood the space with natural light along with a gorgeous stone fireplace. The bright kitchen features newer appliances and flows seamlessly into the inviting family room, highlighted by a new gas fireplace. The spacious primary bedroom includes a walk-in closet, a four-piece ensuite, and patio doors leading to the backyard retreat. Two additional well-sized bedrooms and a full bath complete the main level. The finished lower level offers a large recreational room with another new gas fireplace, along with a versatile area ideal for a home gym or games room, additional bedroom or home office with ample closet space, generous storage areas, and a workshop. Outside, the landscaped and fully fenced backyard features two large decks and perennial gardens, creating a peaceful outdoor oasis. The front of the home is equally impressive with beautiful landscaping, interlock walkway, and a welcoming new front porch. A long driveway and oversized double car garage provide ample parking, while the serene golf course backdrop completes this truly special property. (id:37553)
633 Geranium Walk
Ottawa, Ontario
Welcome to this beautifully updated two-storey home located in one of Stittsville's most sought-after communities, where thoughtful upgrades meet everyday comfort.From the moment you arrive, pride of ownership is evident. Recent exterior improvements include new eavestroughs (Dec 2025), dusk-to-dawn lighting at both the front and back of the home, and a new front door handle and lock-enhancing both curb appeal and peace of mind.Step inside to a warm and inviting main floor featuring hardwood flooring throughout, complemented by tile in the kitchen and front entryway for durability and style. The kitchen has been tastefully upgraded with extra-thick granite countertops, a large deep under-mount sink complete with rubber mats, drying rack, and cutting board, along with a sleek new faucet. Four additional pantry cabinets and finished board detailing over all cabinetry provide exceptional storage and a polished look. New lighting over the island, professionally wired and installed, pairs beautifully with a Bosch dishwasher, over-the-range microwave, and new stove and fridge (Jan 2026). Subtle details such as new black floor vents add a modern finishing touch.The second level is entirely carpet-free, showcasing new vinyl flooring throughout, including the staircase, clean, contemporary, and easy to maintain. Matching black floor vents complete the cohesive design.The lower level offers excellent future potential with a rough-in already in place, as well as central vacuum and attachments, providing flexibility as your needs evolve.Situated in a family-friendly neighbourhood close to parks, schools, and everyday amenities, this move-in-ready home offers not just extensive upgrades-but a lifestyle you'll love. (id:37553)
7 - 3500 Fallowfield Road
Ottawa, Ontario
A rare opportunity to acquire a long-standing and highly successful Asian restaurant at 3500 Fallowfield Road in Barrhaven's fully occupied Barrhaven Crossing plaza. This 1,050 sq. ft. space has been a neighbourhood staple for decades, with strong takeout and delivery sales, and is now available as the owner retires. The plaza is anchored by major tenants such as The Beer Store and Pharmasave, offering excellent visibility and steady customer traffic. The business is being sold as a complete turnkey operation, including all existing assets, equipment, and goodwill. The kitchen is in exceptional condition and fully outfitted with an approximately 16 ft. commercial hood, walk-in refrigerator, extensive shelving and storage, prep counters, and a full suite of equipment to support a high-volume operation. This is an ideal opportunity for a new operator seeking a ready-to-go restaurant in one of Barrhaven's most established retail nodes. DO NOT approach staff with questions without an appointment with listing Realtor. Staff WILL NOT answer any questions relating to the sale of the business. Serious inquiries only (id:37553)
Unit 1 - 309 Parkdale Avenue
Ottawa, Ontario
Ottawa, Hintonburg! ***PROMO: SIGN BEFORE MARCH 1ST AND RECEIVE YOUR FIRST MONTH RENT-FREE!*** Lower-level Apartment of a Triplex for rent. Available Immediately! "PARTIALLY FURNISHED OR UNFURNISHED AVAILABLE" WITH HEAT AND WATER INCLUDED! Unit features 2 bedrooms and one 4-piece bathroom. Bedrooms of good size. Vinyl plank flooring throughout. Bright living/dining area. Kitchen features ample counter space and white appliances (fridge and stove). Washer and dryer (pay per use) located right beside unit. No carpets! Portable A/C. Close to Tunney's Pasture, Civic Hospital, Ottawa River, Wellington shops, Restaurants and Parkdale Market. Easy bus to downtown and LRT. (id:37553)
552 Clemency Crescent
Ottawa, Ontario
Ultimate Privacy with NO BACK neighbours! Rarely offered 4 bedrooms + 4 bathrooms END-UNIT townhouse in the highly sought-after Heritage Park area of Barrhaven. Freshly painted throughout and loaded with upgrades, this home offers hardwood flooring, a functional mudroom, and a fully finished lower level. The main floor welcomes you with a spacious foyer leading to a formal dining room and a sun-filled great room. Oversized windows showcase serene views of mature trees, providing exceptional privacy and a beautiful view. Elegant hardwood floors, pot lights, and updated fixtures enhance the home's modern and inviting feel. To the right of the main level is the chef-inspired kitchen, featuring upgraded extended cabinetry, an oversized centre island with breakfast bar, stainless steel appliances, and a generous eat-in area perfect for casual family dining. The upper level offers 4 well-proportioned bedrooms, ideal for large families. Whether used as bedrooms or home offices, these flexible spaces will adapt to your family's needs. The primary bedroom serves as a true retreat, complete with a walk-in closet and private ensuite. A second full bathroom and a convenient upper-level laundry room complete this bright and airy floor. The fully finished basement provides additional living space-perfect for a home gym, office, or entertainment area-and includes an extra bathroom. Step outside to your private backyard oasis, featuring a newly built large deck, surrounded by mature trees and offering complete privacy with no rear neighbours. Located just 5 minutes from Barrhaven Marketplace, Costco, Highway 416, and within the school zone of top-rated John McCrae Secondary School. Walking distance to parks and public transit. A perfect blend of space, privacy, and convenience-don't miss this exceptional home! (id:37553)
118 Overberg Way
Ottawa, Ontario
Sophisticated and Quality-built Townhome ideally located in Kanata South desirable Emerald Meadows community. Located just a 5-minute walk from Shopping Centre, with Walmart, Bank and LCBO. And a quick 3-minute drive to Superstore and Metro. This home is Loaded with upgrades and move-in-ready. Offers Hardwood Floors, Pot Lights throughout, modern light fixtures, creating a sleek and inviting atmosphere. Features 3 bedrooms, 3 bathrooms and a fully finished lower level, blending functionality with comfort and style. Beginning with the charming exterior includes a covered front porch that leads into a welcoming foyer. The open-concept living and dining area comes with wall of large windows, making the space bright and airy, perfect for both daily living and entertainment. The modern kitchen is equipped with granite countertops, stainless steel appliances, upgraded cabinetry, a large center island with breakfast bar. Offering both practicality and a warm, family-friendly feel. Upper level has three generously sized bedrooms. The spacious primary suite includes a massive walk-in closet and a private ensuite. The fully finished lower level includes a laundry area and provides plenty of room for storage, accommodating growing families or busy lifestyles. Rough-in ready for future bath. Fully Fenced in backyard to ensure privacy. Short walk from multiple parks, Trans-Canada Trail, public transit and with quick access to shopping and all daily amenities. Also within the catchment of top-ranking schools, including All Saints HS and A.Y. Jackson SS. An exceptional opportunity in one of Kanatas most desirable neighborhoods, perfect for professionals, young families, or first-time buyers seeking style, comfort, and convenience. (id:37553)
A - 241 Sunnyside Avenue
Ottawa, Ontario
Ideally situated on Sunnyside Avenue between Bank Street and Riverdale, this south facing executive townhouse is filled with natural light year round, even in winter, thanks to its expansive front windows. Perfectly situated at the top of the hill, the primary bedroom enjoys open, horizon-stretching views and an exceptional sense of privacy.The main living level is thoughtfully designed for both comfort and entertaining. The kitchen features granite countertops, neutral cabinetry, and a timeless aesthetic, opening seamlessly into the dining area for easy flow. The living area's focal point is a striking two storey window that floods the space with light, flanked by built-in shelving and a gas fireplace, creating a warm and elegant atmosphere.Nestled in the heart of Old Ottawa South close to shops, restaurants & amenities, everything you need is within a five minute walk. Hopewell Avenue Public School, The Old Firehall Community Centre, the Sunnyside Branch of the Public Library, Windsor Park & the Rideau River. Carleton University & the O-Train are located at the end of the street. Downtown Ottawa & Mooney's Bay are an easy 15 minute bike ride away along the canal. Upstairs features a great primary suite with ensuite and expansive closets. The secondary bedroom offers excellent flexibility and is well suited as a home office or guest room. The quadruplex is home to a welcoming community and a peaceful environment.An attached garage provides direct, convenient, and comfortable access to the home. Meticulously maintained and truly move-in ready, this executive freehold townhouse offers an increasingly rare advantage, no condo fees. Furnace 2015, A/C 2024, Basement provides great storage, 48 hour irrevocable on all offers (id:37553)
922 Centre Street
Mcnab/braeside, Ontario
OFFER RECEIVED. PRESENTING AT 1:00PM SATURDAY JAN 31ST. Welcome to 922 Centre Street, a recently renovated home offering modern upgrades, flexible living space, and peaceful small-town charm. Thoughtfully improved throughout, this property features a new septic system installed last year, giving you added peace of mind for years to come. Step outside to a beautiful back patio with a lovely view, perfect for morning coffee, entertaining, or simply enjoying the quiet surroundings. Upstairs, you'll find two comfortable bedrooms with the potential to easily add a fourth bedroom or keep as a spacious family room, making this home ideal for growing families or those who need extra space. The main floor bedroom adds convenience and versatility for guests, home office use, or multigenerational living. Both levels offer full bathrooms, ensuring comfort and functionality for the whole household. Set on a desirable, quiet, and family-friendly street, this home provides plenty of room to grow in a welcoming community. Some of the many upgrades include: main bath and kitchen reno (2025), deck and eavestrophing (2025), Den renovated and the back wall opened up to add patio doors (2025), Well pump (2025), new complete septic system (2025), and some trees removed to open up the view of the river (2025). 24 hours irrevocable on all offers as per form 244 (id:37553)
94 St Andrew Street
Ottawa, Ontario
Welcome to 94 St Andrew, a cozy and light-filled 3-bedroom family home that blends modern updates with the timeless charm and character of its era. This fully updated, approximately 1,160 sq. ft. top-floor residence offers a rare cottage-like feel right in the heart of the city.Featuring a full top-floor layout with both front and rear entrances, the home includes three spacious bedrooms plus a quiet study, tranquil city views, newly built balconies, and a newly installed wall-mounted AC system, perfect for comfortable living, relaxing, or entertaining. Located on one of the most quiet yet trendy streets the ByWard Market has to offer.Steps to the ByWard Market, Sussex Drive shops, museums, restaurants, and all amenities, and just minutes from the city's best destinations while enjoying a peaceful residential setting. This immaculate home has been lovingly maintained for decades.Note: One parking space is not included in the rent; if required, it is available at an additional $70/month.Available March 1st. (id:37553)
297 Clemow Avenue
Ottawa, Ontario
This home has been renovated to blend old world elegance with the style and conveniences of today.Spacious, grand home with generous landings and stairwells. Amazing Glebe locale, positioned on one of Ottawa's loveliest tree-lined Avenues, quiet no-through traffic, beautifully designed grand home on Clemow Avenue! Immaculate, perfect blend of modern style yet maintaining the elegance and character of the build. Top craftsmanship & finishes throughout. Defined space with an open airy feel, perfect for both entertaining and everyday family living. The inviting front grounds, limestone tetrraces & wide verandah welcomes you to a lovely 3-storey residence.Heated front paths and pad offer convenience. The spacious & elegantly appointed foyer leads to large living and dining room that are open to each other, view the yard and offer wonderful flow. Main floor study/office. Oak floors throughout, coffered high ceilings. Sun flooded gourmet kitchen with top-of-the-line appliances, excellent cabinet and counter space, quartz counters, all viewing the large private backyard. Main floor powder room provides convenience. Second floor is comprised of the primary bedroom with dressing room/vanity area, fully organized walk-in closet and a spa-like ensuite, additional bedroom, laundry room, and a large full bathroom. Full and generous third floor offers 3 bedrooms and a full bathroom.Side door entry/landing is perfect for the kids, and provides access to the fully finished lower level complete with a family room, wine cellar, good storage & 2pc bath. The backyard/garden has a unique terrace, lots of space for entertaining and for the kids to play, fully fenced. 5+beds/5 baths.Recent Updates Wine Cellar - 2019.Front landscaping with irrigation, lighting, snow melt system (gas). 2021.Furnace/2024.HWT /2019. Close to excellent schools /universities, amenities of Lansdowne Park, Rideau Canal, Whole Foods & innumerable attractions/amenities of the highly sought after Glebe Community! (id:37553)
686 Quilter Row
Ottawa, Ontario
Welcome to this beautifully maintained 4 bedroom end-unit townhome offering style, comfort & thoughtful upgrades throughout. The bright main floor features luxury vinyl flooring and a modern kitchen with quartz countertops, perfect for both everyday living & entertaining. Enjoy peace of mind with an extended warranty on all appliances and owned furnace, water heater & air conditioner. Custom blinds are installed throughout the home, adding both elegance & privacy. Step outside to the backyard featuring an interlock patio, PVC fencing, and a BBQ gas line ready for hookup, ideal for outdoor enjoyment. Additional highlights include eavestroughs and a basement with rough-in plumbing for a future bathroom, offering excellent potential for added living space. A move-in-ready home with quality upgrades inside & out-perfect for modern living. (id:37553)
758 Smyth Road
Ottawa, Ontario
Welcome to 758 Smyth Road, a well-maintained two-storey home with an in-law suite in a prime central location, directly across from a school and close to hospitals, transit, and everyday amenities. The owner-occupied main home offers 3 bedrooms upstairs, beautiful original hardwood flooring, a renovated main bathroom, a formal dining room, and a bright kitchen with generous counter space and large windows.The basement features a self-contained secondary dwelling with a separate side entrance, offering excellent income potential and the option to easily restore interior access through the kitchen pantry. Both the upper and lower units have their own laundry facilities. The lower unit has consistently rented to medical students, generating $1,500/month, with vacant possession as of March 1st.The home sits on a generous lot with mature trees and has seen numerous updates, including a roof replacement (2016), 200-amp electrical service upgrade, new eavestroughs, main bathroom renovation, basement kitchen and tile flooring (2020), Verdun windows throughout the upstairs bedrooms, bathroom, and kitchen with a 25-year transferable warranty (2023), and new interior doors and light fixtures upstairs (2025). (id:37553)
1300 Bank Street
Ottawa, Ontario
Turnkey opportunity in a prime Ottawa location with a 4.8 Google rating and an excellent reputation-this is an asset sale of a highly rated, fully equipped, and tastefully decorated restaurant licensed for 42 seats, located on one of Ottawa's busiest commercial streets. The business features a loyal customer base with excellent reviews, a fully equipped commercial kitchen with all chattels, fixtures, and equipment included, a transferable liquor license, and two Farmers' Market memberships (Orleans and Barrhaven). The space also offers a stylish, modern interior design, strong visibility in a high-traffic area, and a basement with a similar footprint that includes a small cooler and multiple chest freezers. Please note that the business name and goodwill are not included in the sale. Lease details include monthly rent of $4,200 + HST, plus property tax, insurance, and utilities, with the tenant responsible for property taxes, and a similar lease can be arranged with the landlord for the new tenant. Showings are by appointment only through ShowingTime-please do not disturb staff-and all offers must be accompanied by Schedule B. (id:37553)
207 - 10 James Street
Ottawa, Ontario
Refined bachelor condominium with a dedicated study at 10 James Street, positioned in the core of downtown Ottawa. This bright, intelligently designed suite delivers efficient urban living without compromise. The open-concept layout maximizes functionality, anchored by a modern kitchen with stainless steel appliances and clean, contemporary finishes. In-suite laundry adds everyday convenience, while panoramic city views provide views of the striking sunrise with the east-facing view every morning. The separate study offers meaningful flexibility-ideal for a home office, creative workspace, or defined sleeping area-allowing the unit to live larger than its footprint. Well-suited to professionals seeking proximity to Ottawa's employment hubs or investors targeting durable downtown demand.Residents enjoy access to premium building amenities, including a fully equipped fitness centre and a rooftop terrace with pool, offering a rare outdoor retreat above the city. Steps to public transit, restaurants, cafés, shopping, and Ottawa's cultural and institutional core, this location supports a truly walkable lifestyle. A compelling opportunity for those seeking modern design, strong views, and long-term value in one of downtown Ottawa's most connected addresses. Photos have been virtually staged. (id:37553)
524 Wolffdale Crescent
Ottawa, Ontario
*OPEN HOUSE THIS SUN, FEB. 1ST FROM 2 -4 PM* WELCOME TO THIS BEAUTIFULLY UPDATED 3 +1 BEDROOM DETACHED HOME FT. A FULLY FINISHED LOWER LEVEL W/SEP ENTRANCE & NO REAR NEIGHBOURS ON AN EXPANSIVE REAR YARD, SURROUNDED BY A LARGE PARK! This well-maintained property offers a functional layout with thoughtful & design-forward upgrades throughout; ideal for families, professionals & those seeking flexible living space with move-in-ready peace of mind. The bright main floor features refinished hardwood floors ('20), spacious living and dining areas filled with natural light that flow seamlessly into the kitchen, offering ample cabinetry, complemented by a newer refrigerator ('23) & updated stove and dishwasher ('24). The upstairs has refinished hardwood floors ('20); You'll find three well-sized bedrooms, including a generous primary bedroom, spacious 5-pc bathroom offering a double vanity & tiled tub/shower. Convenient separate entrance leads to the fully finished lower level ('21), adds exceptional versatility w/ a large rec. area, additional bedroom, built-in storage & custom barn door ('21), along w/a renovated bathroom & updated vanity and laundry area ('24). Lower level is perfect for an in-law suite. Major updates include Furnace & Central AC ('24), gas fittings & fireplace saddle ('20), eavestroughs, aluminum flashing & capped exterior corners ('20). Step outside to enjoy the fully fenced backyard with mature privacy hedges, a large deck, and a play structure-perfect for entertaining, kids, pets, or relaxing outdoors. No rear neighbours - siding and backing onto Lawson Park ft. splash pads, and only a few mins walk to Queen Mary Street PS, this is the perfect and private family home - Ready for your next chapter. Conveniently located close to parks, schools, shopping, and everyday amenities, this home is a move-in-ready home with thoughtful updates and exceptional outdoor space. 4 Car Parking & No Rental Items. 24 hours irrevocable on all offers. (id:37553)
5 Wersch Lane
Ottawa, Ontario
*OPEN HOUSE FEB 1st 2-4* Don't wait a minute to schedule a showing at this IMPECCABLE 2 bedroom, 3 bath ALL BRICK BUNGALOW in the sought-after golf course community of Stonebridge. Beautifully maintained and updated by the original owner, this home is MOVE-IN READY. You will be welcomed by a spacious foyer complete with double closet and conveniently located laundry / mud room with garage access. Once inside you will appreciate the high quality finishings such as warm hardwood flooring, elegant crown moulding, granite counters, California shutters, 2 gas fireplaces and more. This home provides a perfect flow and nicely divides the main living area from the bedrooms. The formal Living and Dining rooms are ideal for entertaining while the eat-in Kitchen and adjacent Family room with gas fireplace are perfect for everyday relaxation. The Primary bedroom provides a functional but luxurious retreat with ample room, walk-in closet and 5 piece Ensuite complete with corner jetted tub and separate shower. The second bedroom has a double closet and has cheater access to the 4 piece main bath.The finished lower level is as lovely as the main offering a large rec room with engineered hardwood flooring, wainscoting, 2nd gas fireplace with esthetically pleasing built-in cabinets and a 3 piece bathroom. There are 3 unfinished areas including a workshop area, loads of storage space, a finished walk-in closet. The fenced backyard is a delightful place to enjoy nice weather with mature shrubs, perennial garden and stone patio. There is also a natural gas hook up making summer BBQs a breeze and an irrigation system to your lawn looking great! NEWER : furnace with electronic air cleaner, A/C, insulated garage doors, roof. Seller requires 24 hour irrevocable on all offers. (id:37553)
134 Mancini Way
Ottawa, Ontario
Welcome to the Minto Manhattan model, a benchmark in townhome design that defined luxury living in the early 2000s and remains highly sought after today. Known for its enduring layout and proportions, this residence delivers a balanced blend of functionality, comfort, and timeless appeal.This well-appointed home offers 3 bedrooms, 2.5 bathrooms, and a single-car garage, with an open-concept main floor designed for both everyday living and entertaining. Hardwood flooring and railings anchor the space, with clear sightlines connecting the living, dining, and kitchen areas. The kitchen is thoughtfully laid out with a central island, upgraded backsplash, stainless steel appliances, and a dedicated breakfast area.The fully finished basement with fireplace is efficiently planned with no wasted space and enhanced by look-out windows, making it ideal for a family room, home office, or gym. Upstairs, the primary suite features a generous walk-in closet and a well-sized ensuite with a deep soaker tub and separate stand-up shower.Located in the heart of Barrhaven, this home sits within a quiet, family-oriented community surrounded by parks, schools, shopping, and transit-offering both convenience and long-term livability. Photos are virtually staged. (id:37553)
906 - 1285 Cahill Drive
Ottawa, Ontario
Welcome to one of the few open kitchen concept two-bedroom layouts in Strathmore Towers, offering a noticeably more spacious and functional design compared to the building's typical enclosed kitchen floor plans. This unit is approximately 50 sq. ft. larger than most other two-bedroom units in the building, a difference reflected in the generous living area and overall flow. Located on the desirable 9th floor, the condo offers unobstructed views and an expansive balcony that extends the living space. Natural light fills the room, which also features the added convenience of in-unit laundry and a walk-in storage closet. Residents enjoy secure above-ground covered parking, an outdoor pool, sauna, party room, and guest suites. Ideally situated within walking distance to South Keys shopping, restaurants, transit, and everyday amenities, this well-maintained condo offers exceptional space, comfort, and convenience in a prime location. (id:37553)
1259 Placid Street
Ottawa, Ontario
Welcome to this solid, well maintained bungalow in the heart of Queensway Terrace South, a quiet, family friendly neighbourhood known for its pride of ownership. Lot size: 55.92 ft x 89.89 ft. Built in 1961, this sturdy home offers classic charm and a functional layout. The main floor features the main bedroom plus the 2nd bedroom, a full bath, and gorgeous original hardwood flooring throughout. The bright living room is filled with natural light from a large picture window, while the spacious eat-in kitchen and separate dining room provide plenty of room for everyday living and entertaining. Patio doors from the dining room lead to a great deck overlooking a large backyard, perfect for relaxing or hosting summer gatherings.The fully finished lower level adds valuable living space with a third bedroom, a 3-piece bathroom, and flexibility for guests, a home office, or recreation room. Lot is Ideally located close to schools, shopping, parks, recreation, transit, and quick access to Hwy 417, this home offers a fast commute to downtown Ottawa and all amenities. A wonderful opportunity to own in a well established and highly sought after community. Overnight notice preferred for showings. 24 hrs irrevocable on offers, attach Schedule B (in attachments) (id:37553)
108 Windswept Private
Ottawa, Ontario
This bright and thoughtfully designed 2 storey condo offers a perfect blend of comfort and everyday convenience in one of Ottawa's most family friendly communities. The sun filled main level features an inviting open concept layout where the living and dining areas flow seamlessly together, enhanced by modern flooring and generous windows that create a warm atmosphere. The kitchen is both stylish and functional, showcasing tasteful cabinetry, a sleek tiled backsplash, and a spacious island ideal for casual meals. A convenient powder room with an updated vanity and quartz countertop adds a refined touch, while sliding patio doors lead to a private covered balcony, perfect for morning coffee or unwinding at the end of the day. Downstairs, the lower level is designed for privacy and comfort, offering 2 generously sized bedrooms with ample closet space, including a primary bedroom with excellent storage. A well appointed full bathroom features both a separate bathtub and stand up shower, providing everyday practicality, while the dedicated laundry area with stacked washer and dryer adds to the home's efficient layout. The property includes an assigned parking space located directly in front of the unit, along with ample visitor parking nearby. Condo fees cover water, building insurance, snow removal, landscaping, and general maintenance, ensuring low maintenance living and peace of mind. Situated close to parks, shopping, community facilities, and multiple highly regarded schools within walking distance, this home is especially appealing for families and first time buyers. Public transit is conveniently located just steps away, with quick access to park and ride options and the future LRT extension, making commuting simple and efficient. Whether you are looking for a move in ready home, a smart investment, or a comfortable space to grow into, this well maintained residence delivers exceptional value and a welcoming neighbourhood lifestyle that truly feels like home. (id:37553)
6865 Pebble Trail Way
Ottawa, Ontario
This expansive custom-built bungalow offers 6 bedrooms and 5 bathrooms, showcasing elegant wide plank oak hardwood flooring, oversized windows, and exquisite craftsmanship throughout. Designed with modern living in mind, the open-concept layout welcomes you through a stylish foyer into a grand living room that seamlessly extends to a covered veranda, complete with a cozy wood-burning fireplace. The chef-inspired kitchen is a true centrepiece, featuring a stunning waterfall quartz island with generous seating, quartz backsplash, gas cooktop, and a bright breakfast nook perfectly complemented by a separate formal dining room for more refined gatherings.The luxurious primary suite is a private retreat, boasting a spacious walk-in closet with custom vanity, a 5-piece ensuite with double sinks, a glass-enclosed shower, freestanding soaker tub, and a gas fireplace for added comfort. Three additional bedrooms are located on the main floor, two of which offer private en-suites. The fully finished lower level features heated floors throughout, three large bedrooms, a full bathroom, and a vast recreational space with endless potential for entertainment or relaxation. Additional highlights include a heated 3-car attached garage with soaring 20-ft ceilings and a fully integrated smart home system with wireless control and state-of-the-art 5-zone wireless speakers. Please note that lower level rooms have been virtually staged. (id:37553)
1402 - 400 Albert Street
Ottawa, Ontario
Step into a new standard of downtown living at Relevé, a brand-new luxury rental community thoughtfully positioned in the very centre of Ottawa's urban core. Designed for those who value convenience, sophistication, and lifestyle, this exceptional address places you steps from everything that makes downtown vibrant, connected, and effortless. Located just moments from Lyon O-Train Station, commuting across the city is seamless, while an array of cafés, restaurants, offices, boutiques, and cultural destinations surround you at street level. Whether your day starts with a quick coffee, a meeting across town, or an evening out, everything you need is within easy reach. Inside, each residence is crafted with intention and style. Open-concept layouts, oversized windows, and abundant natural light create an airy, refined atmosphere. Modern kitchens anchor the space with sleek finishes and smart design, while in-suite laundry and contemporary details ensure everyday comfort without compromise. Beyond your private suite, Relevé offers over 20,000 square feet of resort-inspired amenities designed to elevate daily life. From fitness and wellness spaces to entertainment and social lounges, every detail encourages balance, connection, and enjoyment. Residents enjoy access to a fully equipped gym and yoga studio, dedicated co-working areas, private event spaces, outdoor terraces, and a striking infinity pool designed for summer relaxation. For those seeking truly effortless living, optional concierge-style services are available, including 24-hour security and a curated selection of premium conveniences ranging from home care to lifestyle services. This is more than a place to live - it's a lifestyle designed around ease, comfort, and modern urban living. Book your private viewing and experience downtown Ottawa at its finest. (id:37553)
2098 Fillmore Crescent
Ottawa, Ontario
This beautifully maintained single-family home offers 3 spacious bedrooms, 1.5 bathrooms, and a functional layout perfect for family living. The main floor features a bright open-concept living and dining area with large windows that fill the home with natural light. The updated kitchen includes ample cabinetry and direct access to the private backyard - ideal for entertaining or relaxing outdoors. Upstairs offers three generous bedrooms and a full bathroom. The finished basement provides additional living space, perfect for a family room, home office, or gym. Walking Distance to Colonel By Secondary School. Conveniently located in a quiet, family-friendly neighborhood close to, parks, shopping, and transit. Quick access to Highway 417 makes commuting a breeze. Don't miss this wonderful rental opportunity in the heart of Gloucester! (id:37553)
1007 Silhouette Private
Ottawa, Ontario
Welcome to 1007 Silhouette Private, a brand new unit condo that blends modern design, bright open spaces and everyday convenience in the heart of Barrhaven's growing community at The Junction. Thoughtfully designed with clean lines and oversized windows, this home offers a warm and inviting atmosphere from the moment you step inside. The main level features an expansive open concept layout filled with natural light. The living and dining areas flow effortlessly together, framed by a wall of windows and sliding doors that open onto your private balcony. A perfect spot for morning coffee or unwinding at the end of the day. The kitchen is stylish and functional with flat panel cabinetry, stainless steel appliances, a central island with seating and a well-planned layout that keeps everything within easy reach. A convenient powder room and a bonus study nook complete this level, adding flexibility for work, organization or a small tech space. Laundry is also located on this level for added ease. Downstairs, two generously sized bedrooms offer comfort and privacy. The primary suite includes a walk-in closet and a three piece ensuite, while the second bedroom sits beside a full bathroom and linen storage. With 2 bedrooms, 2.5 bathrooms, upgraded finishes and a bright airy feel throughout, this home is truly move in ready. Outside, enjoy a private balcony and the simplicity of an exterior parking spot. Located steps from everyday amenities, cafés, shops, green spaces and only minutes to transit, parks, schools and the new LRT extension, this is a community designed for convenience and connection. If you are looking for a stylish low maintenance home with a smart layout and modern finishes, 1007 Silhouette Private is a must see. Located just minutes from shopping and Costco, this home offers modern living with unparalleled convenience. Some photos have been virtually staged. (id:37553)
584 Arbia Ridge
Ottawa, Ontario
584 Arbia Ridge presents a rare opportunity to own a brand new, never-lived-in end-unit townhouse by Claridge Homes, offering modern design, thoughtful upgrades, and exceptional natural light across three well-appointed levels. This Chantilly model welcomes you at ground level with interior access to the attached single garage with remote door opener, a convenient powder room, and a spacious front hall with a large coat closet-ideal for everyday functionality. The second level is the heart of the home: bright, open-concept, and spacious, featuring upgraded oak flooring, and a great room, where oversized windows and a private balcony extend the living space and invite in abundant daylight. The modern kitchen is beautifully appointed with upgraded quartz countertops, an upgraded sleek tile backsplash, ample cabinetry, and stainless steel appliances - designed for both everyday living and effortless entertaining. The third level offers a quiet and private retreat, featuring a primary bedroom with walk-in closet and modern ensuite, a second generously sized bedroom, and an additional full 4-piece main bathroom. Convenient third-floor laundry adds everyday ease. Set in Bridlewood Trails near schools, parks and transit, this move-in-ready home combines contemporary finishes, smart design, and the peace of mind that comes with brand new construction. (id:37553)
18 - 481 Hazeldean Road
Ottawa, Ontario
Opportunity knocks! approximately 1500 square retail space in one of busiest shopping malls in Kanata! This beautiful unit has lots of windows two washrooms and excellent for any type of business. It has easy access to hwy 417 and the High-Tech area of Kanata! Make sure you see it today! (id:37553)
1407 - 400 Alber Street
Ottawa, Ontario
Experience elevated rental living at Relevé, a luxury condominium in the heart of downtown Ottawa. ONE MONTH FREE on a 12-month lease or TWO MONTHS FREE on a 24-month lease! Designed for those seeking lifestyle and convenience, Relevé offers refined finishes, upscale amenities, and a vibrant community atmosphere. Not only will you enjoy white-glove concierge service, providing assistance with maintenance, parcel management, reservations, and transportation. You will benefit from a long list of partnerships that offer exclusive discounts and promotions with Relevé! The amenities are a must-see and truly unmatched. Work efficiently in modern co-working spaces with private meeting rooms, or unwind in the entertainment zone featuring a virtual golf simulator, pool table, and private karaoke lounge. Entertain with ease in the elegant Celebration Suite with a fully equipped catering kitchen. Wellness amenities include a state-of-the-art fitness centre and yoga studio, plus a stunning Aqua Terrace with pool, lounge seating, and communal BBQs. Suites feature contemporary kitchens with quartz countertops, spa-inspired bathrooms with glass showers, in-suite laundry, key fob entry, window coverings, and blackout bedroom shades. Select units offer expansive private terraces. Ideally located downtown, Relevé delivers a premium rental experience where comfort, convenience, and luxury meet. There are several options and floor plans available to view and choose from. Don't miss out if you are looking downtown Ottawa, Relevé is elevated rental living at its finest. (id:37553)
55 Ogden Avenue
Smiths Falls, Ontario
Exceptional turnkey duplex with solid income and immediate cash flow. Fully leased with two self-contained 2-bedroom, 1-bathroom units, this property generates $3,500 per month in rent ($42,000 annually). Located approximately 45 minutes from downtown Ottawa, it offers an attractive balance of affordability, tenant demand, and long-term growth potential. Whether you're expanding an existing portfolio or acquiring your first multi-unit property, this is a low-maintenance, income-producing asset ready to perform from day one. Secure a proven rental property in a desirable commuter location and capitalize on stable returns with future upside. (id:37553)
2167 Rice Avenue
Ottawa, Ontario
Luxurious 3-Storey Residence Backing onto NCC Parkland w Panoramic Ottawa River & Gatineau Hills Views Built in 2023 and set in a quiet, tucked-away downtown location, this exceptional 3+1 bedroom residence backs directly onto NCC parkland and offers breathtaking year-round views of the Ottawa River and Gatineau Hills. Featuring striking architecture and curated designer finishes, this home delivers a rare blend of privacy, elegance, and an unparalleled riverside lifestyle. The open-concept main level is designed for both grand entertaining and refined everyday living. A spacious living room is anchored by a stunning three-sided gas fireplace, flowing seamlessly into an expansive dining area ideal for hosting large gatherings. The chef's kitchen is a true showpiece, showcasing a dramatic 5' x 8' quartz island, top-of-the-line cabinetry blending sleek modern finishes w textured wood accents, and exquisite appliances perfect for gourmet creations. A stylish powder room with floating vanity & designer wave-pattern accent tile completes the level. Step outside to the spacious terrace off the kitchen, ideal for al fresco dining with tranquil river views. The second level features a serene primary suite with captivating vistas of the Gatineau Hills. The spa-inspired ensuite offers a double glass steam shower, freestanding soaker tub, double vanity, imported porcelain tile finishes. Two additional generous bedrooms share a beautifully appointed guest bath. A thoughtfully designed laundry room includes full-size appliances, folding counter, and hanging rod. Steps lead up to the spectacular rooftop terrace with sitting area, six-person hot tub, and aluminum and glass railings creating a private elevated retreat. The walk-out lower level offers an additional bedroom, full bath, & spacious media room with terrace doors to the patio and fenced rear garden with private gate to parkland. Garage includes workshop space and secure storage. Simply unbeatable. (id:37553)
A - 10 Chestnut Street
Ottawa, Ontario
Looking for a furnished executive one bedroom apartment with in unit Laundry. This is for you. Easy access to transit via bus or light rail. Ottawa U in walking distance as with the Rideau Canal. Sort drive to Ottawa General and Children's Hospital. Shopping is also a short walk. Parks and bicycle trains are just around the corner. (id:37553)
531 Route 400 Route
Russell, Ontario
Located just outside of Russell and just 5 minutes from Embrun, this 2 bedroom home (with bonus den space!) offers easy country living with plenty of room to enjoy the outdoors! The main floor is filled with natural light and features a bright living room and dining area that feel comfortable and inviting. The kitchen comes equipped with all appliances and provides ample cabinet space. Enjoy the changing seasons from the 3 season porch, offering a pleasant space to unwind. Two bedrooms are served by a main bathroom, while the den offers a flexible space ideal for relaxing or an at home office setup. Set on a large backyard of green space, the property offers a warm sense of country charm and privacy in a peaceful rural setting. An oversized double garage provides generous parking and storage options, while the low basement offers even more storage. Air Conditioning. In unit laundry (appliances included). Just a short drive away from the amenities of Embrun and Russell, and only 30 minutes from Orleans. This location offers peaceful countryside living with easy access to parks and trails, while still providing a convenient commute to the city. Tenant pays rent plus propane and hydro. Month to month rental term only. (id:37553)
3987 Kelly Farm Drive
Ottawa, Ontario
Nestled in the desirable Findlay Creek, this wonderful home offers 1,700 square feet of living space - including a professionally finished basement - making it ideal for families, professionals, or anyone seeking a low-maintenance lifestyle in a thriving area. The main level features a bright, open-concept layout, with the living room showcasing hardwood floors, smooth ceilings, and a gas fireplace that serves as the focal point. The space flows through the dining area to the kitchen, which has quartz countertops, SS appliances, and a large central island with seating. A stylish powder room with a pedestal sink and polished fixtures completes this level, adding convenience and a refined touch. Upstairs, the primary bedroom has soft carpeting, neutral finishes, and plenty of natural light, along with a walk-in closet and an ensuite with a glass-enclosed shower, deep soaker tub, and large vanity. The two additional bedrooms have versatile layouts, suitable for family members, guests, or home offices. A full bath with an extended vanity and tub/shower combo serves the secondary bedrooms, while a conveniently located laundry room with full-sized appliances enhances everyday ease. The finished lower level extends the living space with a bright, versatile family room, perfect for a media area or home gym. It features soft carpeting, neutral finishes, and an above-grade window that allows natural light to fill the space. Outside, a raised rear deck with a wood railing offers a convenient outdoor extension of the main living area, leading to a fenced backyard. Findlay Creek provides a quiet, family-friendly environment surrounded by parks, trails, and green spaces, including Diamond Jubilee Park. Just a short distance away, there are various schools, shopping, and everyday amenities along Bank Street. This recently built and lightly used townhome is a great opportunity to settle into one of Ottawa's most sought-after communities. AVAILABLE FURNISHED. (id:37553)
306 Belfort Crescent
Cornwall, Ontario
For more info on this property, please click the Brochure button. Location, Location, Location! Beautiful well maintained semi-detached home located in Belfort Estates. Built in 2020. 3 large Bedrooms upstairs, 3.5 bathrooms and a finished basement. Perfect to rent to students. Walking distance to St-Lawrence College, restaurants and grocery stores. It is in move in condition. Extras: Finished basement, fence, Landscaping, 8x12 shed, hot tub, natural gas hookup for BBQ, soft close kitchen cabinets, air conditioning, central vacuum and spacious lot. Floors are hardwood and engineered floors. Do not miss out on this beauty! (id:37553)
3 Fanterra Way
Ottawa, Ontario
For the family searching for the one: WELCOME HOME! From the moment you arrive, you'll feel that magical sense of comfort, space, and possibility. This beautifully updated, sun-filled home in the heart of Hunt Club has been lovingly cared for, with every detail taken care of so you can simply move in and enjoy. Not only does this 4 bed, 3.5 bath home have a main floor office - there are also soaring ceilings, a gorgeous finished lower level, an inground pool and backyard oasis that you have always dreamed of. The main floor offers a warm, open layout with a formal living room, dining room, and a cozy family room with a fireplace that invites you to stay a while. The kitchen, the true heart of the home, is perfect for real life, with fabulous appliances, loads of counter space, and a central island ideal for everything from pancake breakfasts to after-school chats. Upstairs, four spacious bedrooms make room for everyone to spread out. The primary suite feels like a retreat, with a large walk-in closet and spa-like ensuite. But the real magic? The backyard. Fully fenced and private, it's a summer dream saltwater pool, lush landscaping, interlock patios, a fire pit zone, and even a shed to keep it all tidy. Meticulously maintained, located just minutes to shopping, transit, top schools...this isn't just a house; it's where your family's next chapter begins. Come see it for yourself. You'll feel right at home. (id:37553)
908 - 158a Mcarthur Avenue E
Ottawa, Ontario
Welcome to this beautifully updated 1 bed / 1 bath condo located on the 9th floor, offering stunning views of Parliament Hill and Ottawas skyline. Perfect for first-time homebuyers, or downsizers seeking a prime location! This well-maintained and managed building features a super on-site, fantastic amenities, including a large salt-water indoor pool, gym, sauna, library, party room, underground heated parking, plenty of visitor parking, and a convenient car wash station in the garage.Inside the unit, you'll find an updated bathroom and kitchen ready for you to enjoy, along with tile throughout the entry, kitchen and bathroom. Laminate flooring in the livingroom and bedroom. Step outside to experience the unbeatable location just steps from shopping, schools, restaurants, and public transit right at your doorstep. Plus, a short commute takes you to the downtown core and Ottawa University. Enjoy nearby parks and the scenic Rideau River walking and biking trails. Don't miss out on this incredible opportunity to live comfortably with breathtaking views and all the conveniences Ottawa has to offer. (id:37553)
413 - 7 Marquette Avenue
Ottawa, Ontario
Welcome to The Kavanaugh a stylish Domicile-built condo [2015] in the heart of Beechwood Village! This spacious 1-bedroom suite (720 sq. ft.) offers the quality craftsmanship Domicile is known for, paired with a smart and functional floor plan. The open-concept kitchen features granite countertops, stainless steel appliances including the cooktop gas range and ample prep space, flowing seamlessly into the bright and open living/dining rooms. Step out to the large balcony [84 sq/ft] complete with a gas hook-up for summer BBQs. The bedroom boasts a sun-filled window and a generous three-door closet with built-in organizers. Adjacent to the primary bedroom is the 4-pce bathroom. Hardwood and tile flooring run throughout the unit, which also includes in-suite laundry, window shades, light fixture, underground parking and the adjacent storage locker. Residents of The Kavanaugh enjoy an impressive list of amenities that include: a rooftop terrace with breathtaking views of Parliament and the Gatineau Hills, a library room, party/meeting room, guest suite, fully equipped fitness centre, workshop, dog wash station, and visitor's parking. All this, just steps from Beechwood shops and restaurants, close to scenic river pathways, grocery, Global Affairs and the ByWard Market. Freshly painted, cleaned and vacant with quick closing flexibility. A fantastic unit in a sought-after building in a prime location awaits your next move! Some photos virtually staged. (id:37553)
511- B Parade Drive
Ottawa, Ontario
Modern 1 Bed 1Bath Lower-Level Suite - Quiet Stittsville Location. Private lower-level unit in a quiet, family-friendly Stittsville neighbourhood. Ideal for a working professional or couple seeking comfort and convenience. Professionally finished unit with separate side entrance. Bright, open-concept living area with large windows and generous natural light. Stylish, modern kitchen with walk-in pantry and brand-new appliances, including in-suite washer and dryer. Spacious bedroom with excellent closet space. Contemporary full bathroom. In-suite laundry and on-street parking available. Fantastic location close to transit, shopping, parks, and all Stittsville amenities, with quick access to the Kanata tech park and Highway 417 for an easy commute. Rent is $1,650 per month, plus $250 per month for utilities (heat, hydro, water, and high-speed internet) for a total monthly cost of $1,900. Applications must include: rental application, agreement to lease, Gov't issued photo ID, proof of income, recent credit check, 2 personal references, min 1 employer reference & 1 past landlord reference. Tenant pays all utilities. First and last month's deposit required. (id:37553)
