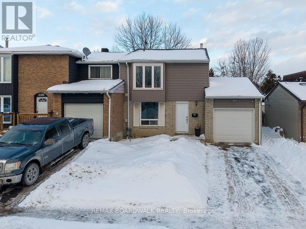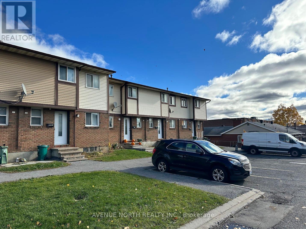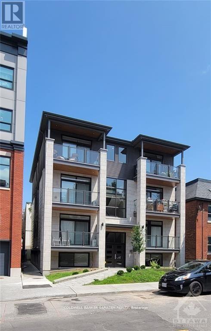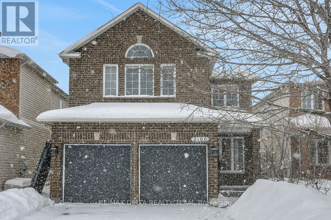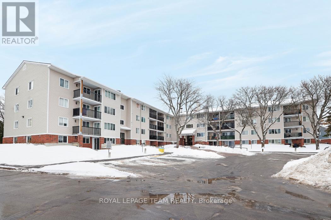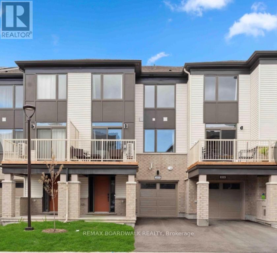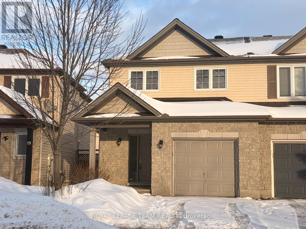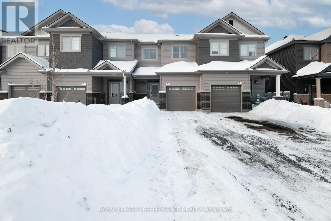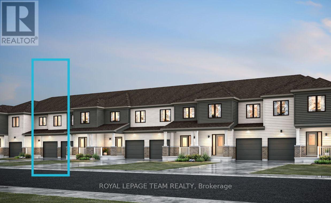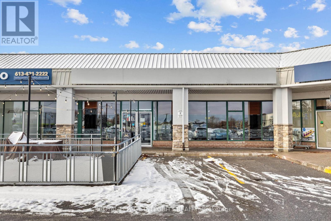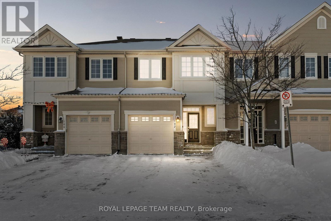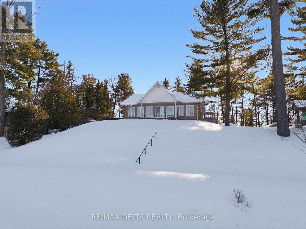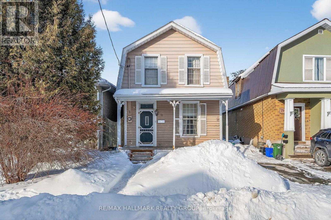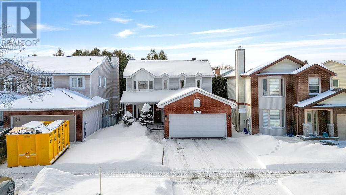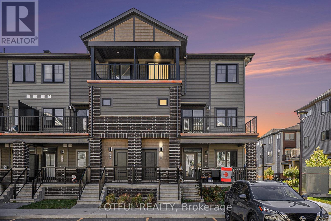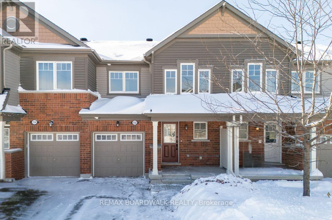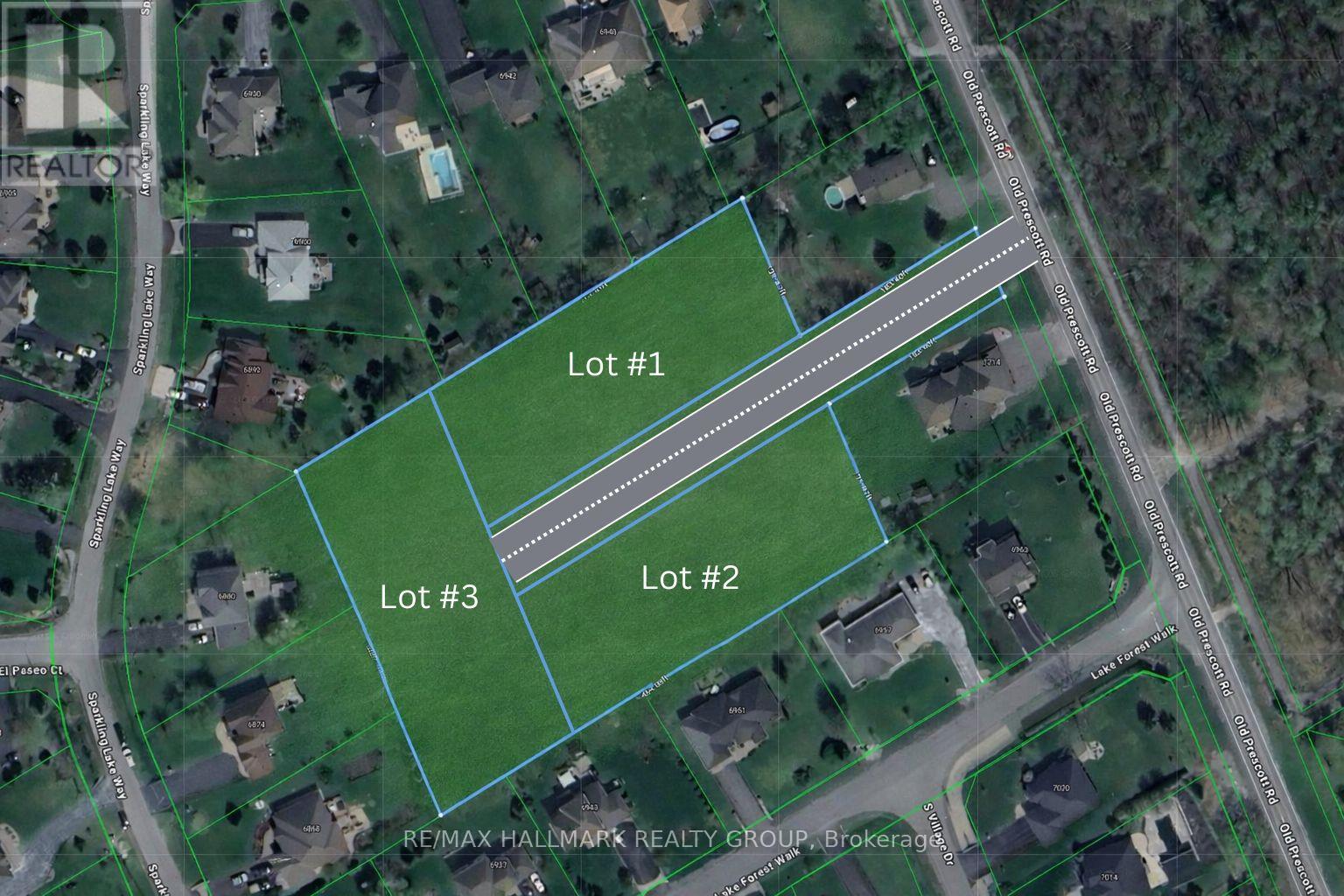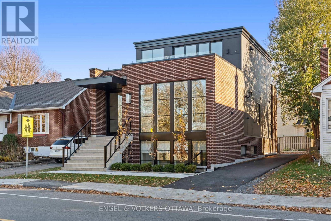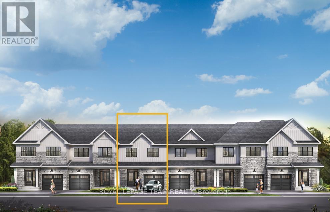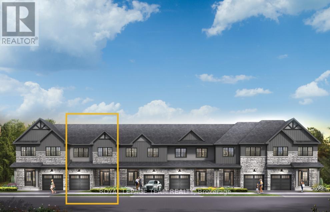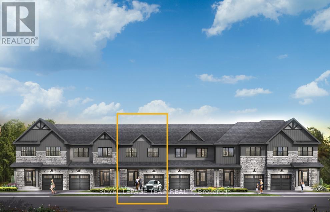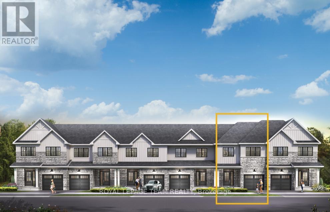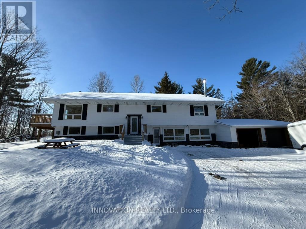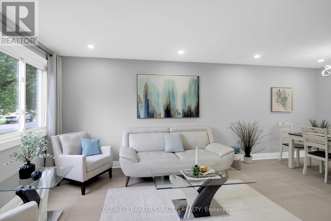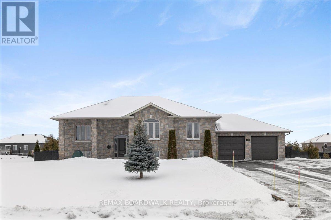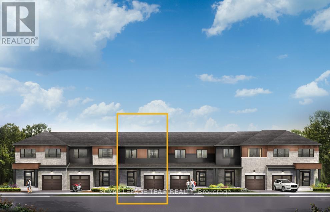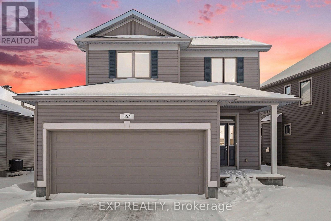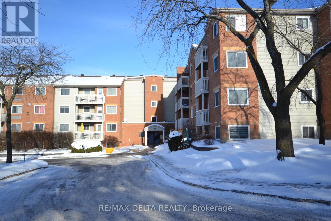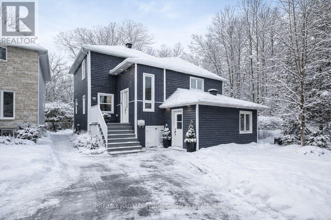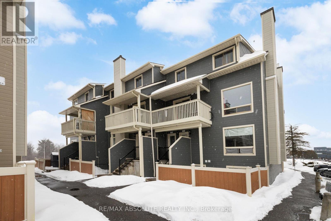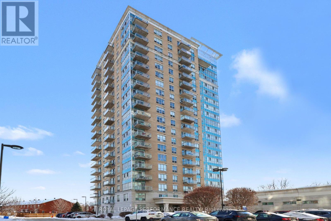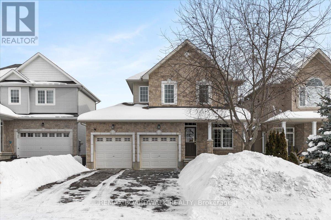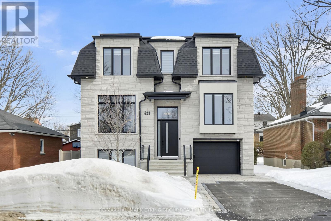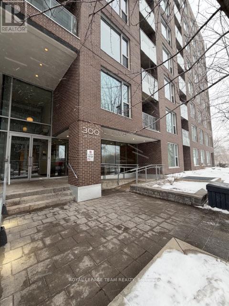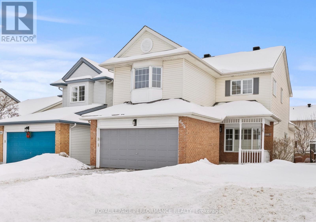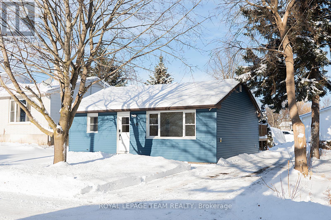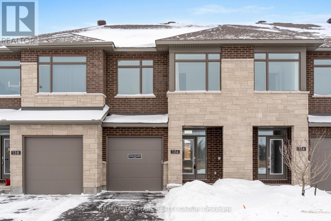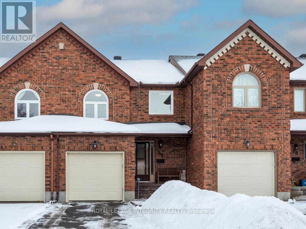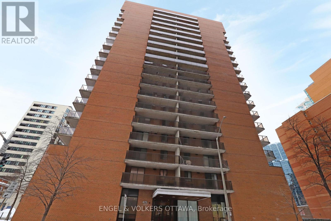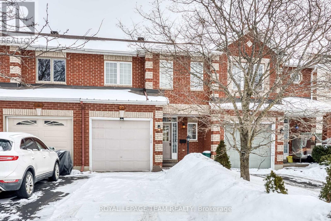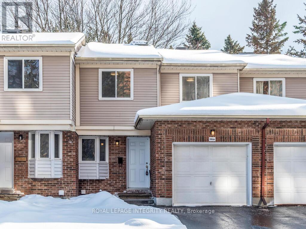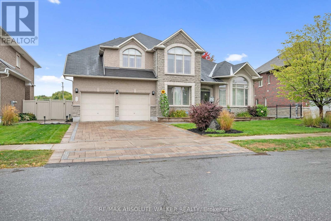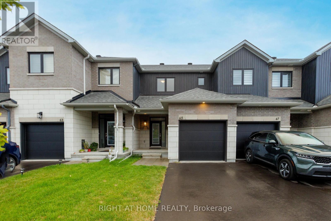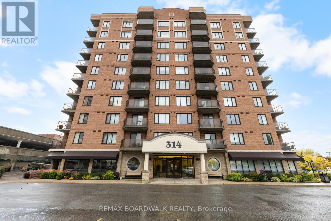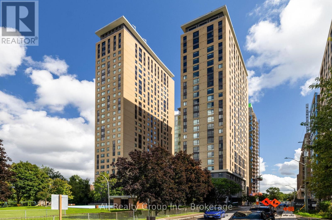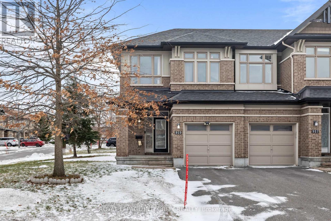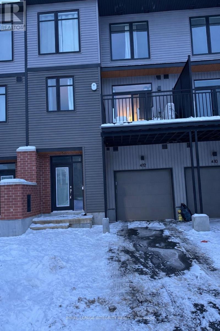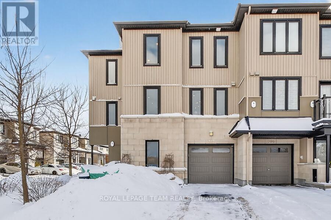2390 Rondel Street
Ottawa, Ontario
Welcome to Rondel Street in the heart of Blackburn Hamlet! A sought-after Costain Homes model offers one of the builder's most popular townhome layouts, featuring a bright, open-concept main floor filled with natural light. This end-unit carriage home has been extensively upgraded, showcasing crisp white cabinetry, stone countertops, upgraded flooring, and custom millwork that beautifully defines the living and dining areas. The finished basement, complete with new carpet (2026), provides the perfect family room or teenage retreat. Step outside to a fully fenced, low-maintenance backyard where you can relax or entertain on the expansive 200+ sq. ft. deck or unwind on the interlock patio (15X15) with a full gazebo. Additional highlights include a one-car garage equipped with a Stage 2 EV charger. Ideally located within walking distance to shopping, transit, schools, parks, the public library, and the community swimming pool, this home combines comfort, convenience, and thoughtful upgrades in a fantastic neighbourhood. (id:37553)
65 - 1787 Dondale Street
Ottawa, Ontario
Great investment opportunity! Perfect for a first-time home Buyer! This 2-story condo townhome with no rear neighbors and a good-sized backyard is located in a family-oriented, friendly neighborhood. Very well-managed condominium. This home includes 3 bedrooms and 2 baths, and a spacious living area. Recent updates: new furnace, bathroom vanities, fresh paint, new flooring, and new lights. It is close to all amenities, a step away from Blair Station and Train Yards. Easy access to highways 417 and 174, and bus stops are just across the road! (id:37553)
8 - 7 Monk Street
Ottawa, Ontario
Prime Location! Nestled in the heart of the Glebe, this property offers unparalleled convenience just steps away from the vibrant Lansdowne Park. Enjoy easy access to TD Place, grocery stores, coffee shops, bars, restaurants, a movie theatre, event exhibitions, and a variety of activities.This modern unit boasts quartz countertops, stainless steel appliances (fridge, stove, dishwasher, microwave/hood fan, washer, and dryer), a stylish bathroom, vinyl and tile flooring, LED lighting, large windows, sleek modern doors and baseboards, video intercom, air conditioning, and more!Tenant pays only for hydro within the unit. Street parking is available through the city, and excellent transit connections are just around the corner on Bank Street. Experience upscale urban living in this stunning, brand-new building! (id:37553)
2166 Sojourn Street
Ottawa, Ontario
Step into comfort and style in this beautifully appointed Richcraft home, thoughtfully designed for modern family living. Offering 4 spacious bedrooms across two well-planned stories, this residence combines timeless quality with everyday functionality.The primary bedroom is a true retreat, featuring a stunning cathedral ceiling that enhances the sense of space and light, along with a full ensuite for added privacy and convenience. On the main floor, enjoy a welcoming family room with fireplace, perfect for relaxing evenings or entertaining guests.Step outside to a zero-maintenance rear yard finished with elegant interlock stone, ideal for outdoor enjoyment without the upkeep. With no rear neighbors, the backyard offers exceptional privacy and tranquility, complementing the very quiet neighborhood setting.Perfectly located, this home is within walking distance to schools and set in an area that provides all the services you will ever need-shopping, dining, recreation, and more-making daily life effortless and enjoyable.A rare opportunity to own a private, low-maintenance home in a peaceful yet highly convenient location. (id:37553)
205 - 6532 Bilberry Drive
Ottawa, Ontario
Welcome to this bright 1 bedroom, 1 bathroom condo with an open-concept living room and kitchen that enjoys morning sun. Step out onto the generous sized balcony overlooking Jeanne d'Arc Blvd, an easy spot to start the day with coffee. The unit is located on the second floor with convenient access by elevator or a short walk-up. It includes one outdoor parking space and an in-unit storage room with shared laundry located on the third floor. The hot water tank was purchased in 2021. Just one block away from groceries, a pharmacy, fast food, and other daily essentials, this home offers everyday convenience. The unit is ready for your personal touch perfect for a investor, first-time buyer or down-sizer. Parking Space # 119. (id:37553)
209 Anyolite Private
Ottawa, Ontario
Fully Furnished Luxury Townhome - Perfect for corporate professionals, executives, and relocations, this fully furnished 2-bedroom, 2-bath townhome offers effortless, turn-key living-just bring your clothing and move in. Featuring an open-concept layout with 9' ceilings, a modern kitchen with quartz countertops, all the kitchenware items you need, premium finishes, and a private balcony. Enjoy bright, functional living spaces, a spacious primary bedroom with a large walk-in closet, stylish bathrooms, in-unit laundry, storage space and inside garage access. Fully equipped with everything needed for executive stays, designed for a fast-paced, low-maintenance lifestyle. Conveniently located near shopping, great restaurants, Costco, and major commuter routes. Move-in ready. Corporate-friendly. Stress-free living. Ask about the all-inclusive option! (id:37553)
21 Cresthaven Drive
Ottawa, Ontario
This beautiful 3 bed + 2.5 bath Semi-detached home is located in a desirable family oriented neighborhood close to public schools. Located across from St. Andrews School and close to Farley Mowatt Public School. Fitted with oak hardwood and tile throughout the main floor and newly carpeted stairs and 2nd floor hallway, as well as new laminate flooring in the bedrooms and basement, this spacious home boasts an eat in breakfast area, and new stainless steel appliances in the kitchen, with plenty of storage and counterspace. Upstairs you will find a large primary bedroom with ensuite and double closets, two additional good sized bedrooms and full bath. Large windows in the generously sized family room in the basement, this east fronting home receives a nourishing and beneficial doze of sunlight in the morning. The entire home has been freshly painted. The backyard is well kept and fully fenced, and located in close proximity to parks, shopping and transit. (id:37553)
714 Petanque Crescent
Ottawa, Ontario
Welcome to this spectacular newly built 2024 townhome, perfectly poised in the heart of Notting Hill Avalon with no rear neighbours! A picturesque PARK sits just beyond the backyard, offering a peaceful natural backdrop and year-round beauty. Step inside to a refined main level adorned with stunning engineered hardwood flooring and a bright, open-concept design that seamlessly blends the dining area, living/family space, and the showpiece kitchen. This gorgeous kitchen dazzles with granite countertops, an extended island with breakfast bar, sleek stainless steel appliances, elegant pot lighting, intricate tile backsplash, and clean, modern finishes that elevate the entire space. A powder room, welcoming foyer, and convenient garage access complete this thoughtfully designed level. The second floor hosts three beautifully appointed bedrooms, highlighted by a luxurious primary retreat overlooking the park. This serene suite features a spacious walk-in closet and a chic 3-piece ensuite showcasing an oversized glass shower, granite vanity, and contemporary finishes that exude style and sophistication. The additional bedrooms are generously sized and served by a pristine 4-piece main bathroom with granite counters, a tiled shower/tub, and gorgeous modern details. The versatile lower level offers a fabulous family/rec room-perfect for movie nights, play space, or a home office-along with abundant storage and a dedicated laundry area. Additional features include 2024 eavestroughs and a lovely backyard deck. Set in the sought-after community of Notting Hill Avalon, this home is just moments from schools, countless parks, walking paths, and all the amenities Orleans has to offer. An exquisite blend of style, comfort, and location-this is truly a home that impresses at every turn. (id:37553)
211 Catnip Crescent
Ottawa, Ontario
Welcome to this beautifully designed 2-storey Nexus townhome by Mattamy Homes, located in the heart of Kanata North just minutes from top-rated schools, major amenities, and Canada's largest tech park. This brand-new unit features a spacious foyer that leads to a convenient powder room and an inside entry from the garage. The open-concept main floor features a bright great room and a stunning Chef's kitchen with upgraded finishes included in the price. Upstairs, the primary bedroom features a private ensuite and a walk-in closet, along with two additional generously sized bedrooms, a full main bath, and a second-floor laundry room. This home blends comfort, convenience, and modern style in one of Ottawa's most desirable neighbourhoods. The fully finished basement with an additional full bathroom adds extra living space, perfect for a home office, guest suite, or entertainment area. BONUS: $15,000 Design Credit! Buyers still have time to choose colours and upgrades, making it a standout living experience. Photos provided are to showcase builder finishes only. (id:37553)
2150 Robertson Rd Road S
Ottawa, Ontario
Exceptional opportunity to acquire a well-established restaurant located in one of the largest and busiest plazas in Bells Corners, benefiting from constant all-day foot traffic and excellent exposure. Surrounded by strong anchor tenants and national retail chains that complement and drive consistent business. This spacious 3,307 sq.ft. dining room offers seating for 169 guests, plus a welcoming patio for those perfect summer days. The layout includes a designated bar area for guests who enjoy sitting up front, along with a versatile buffet-style setup that adds functionality and revenue potential. The restaurant is fully equipped with an LLBO license, a commercial kitchen featuring a long hood range, and four well-maintained washrooms including a wheelchair-accessible facility. With abundant parking right at the door, a loyal customer base, and a well-trained staff that keeps operations running smoothly, this business is ideal for an owner-operator or an investor looking for a turnkey opportunity in a high-visibility location. Please contact the listing agent for further details, financials, and to arrange a confidential showing - opportunities like this don't come often. (id:37553)
102 Lochnaw Private
Ottawa, Ontario
Nestled in Stonebridge, just moments from the Stonebridge Golf Club, walking trails, parks, schools, restaurants, and shops, this desirable Monarch National model offers a thoughtfully designed layout with three bedrooms, three bathrooms, and a finished lower level featuring a recreation room with a cozy fireplace.The main level boasts bright, open sightlines with living and dining areas enhanced by hardwood floors. The eat-in kitchen features quartz countertops, stainless steel appliances, and a peninsula that maximizes workspace. From the breakfast area, a patio door opens to the rear outdoor living space, complete with a patio, deck, and astroturf for easy maintenance. Upstairs, the spacious primary bedroom includes an electric fireplace, two walk-in closets for ample storage, and a four-piece ensuite. Two additional bedrooms, a full bathroom, and a convenient laundry room complete the upper level. Some photographs have been virtually staged. (id:37553)
2071 Tessier Road
Alfred And Plantagenet, Ontario
Welcome to this well maintained all brick custom-built waterfront bungalow, offering privacy, space, and breathtaking river views. Built in 1999, this 1,848 sq. ft. home features 4 bedrooms, 2 full bathrooms, and sits on a lot with 125 feet frontage on the navigable South Nation River. The bright open-concept main level offers hardwood and ceramic floors throughout, a spacious living and dining area, and a bright kitchen with PVC cabinetry, island, and two sets of French doors that flood the home with natural light. Enjoy the impressive 9' x 42' solarium overlooking the river - perfect for relaxing year-round. The main floor also includes two generous bedrooms and a full bathroom. The fully finished lower level adds two more bedrooms and a second full bathroom, ideal for family or guests. Outside, the landscaped lot is surrounded by mature trees, offering exceptional privacy and scenic views. Additional features include plywood sub-floor, metal roof, ICF foundation/construction from the footing to the roof, 200 AMP electrical breaker panel, central A/C and HRV air exchanger. Home located on a private and quiet street . The street snow removal is currently $300/year. The property also has a detached single-car garage (13' x 30'), a workshop (12' x 14') and shed (10' x 12'). Located across from Jessup's Falls Conservation Area and Boat Launch, with easy access to County Road 17. This property is approximately 15 minutes from Rockland. A rare opportunity to enjoy peaceful waterfront living with convenient access to the city. Must be seen! (id:37553)
77 King George Street
Ottawa, Ontario
**OPEN HOUSE SUNDAY, JANUARY 25 from 2-4PM** Charming Single Detached home nestled in a quiet, family-friendly neighbourhood in desirable Overbrook for under $550K on a quite street. This inviting 2 Bedroom, 2 Bathroom residence offers a wonderful blend of comfort, character, and convenience. The main level features a spacious, sun-filled living room-perfect for relaxing or entertaining guests. The generous kitchen provides ample workspace and storage, includes convenient laundry, and opens onto a covered porch, an ideal spot to enjoy your morning coffee or unwind at the end of the day. An additional family room with sliding glass doors overlooks the serene private and spacious backyard, creating a seamless indoor-outdoor connection. The backyard is truly special, featuring mature perennial gardens and a peaceful, private setting. A convenient powder room completes the main floor. Upstairs, you will find two spacious bedrooms full of charm and character, with vintage hardwood flooring, including a bright primary bedroom with glass closet doors, as well as a full bathroom. Prime location within walking distance to parks, Overbrook Community Centre, Ottawa Stadium, grocery stores, restaurants, entertainment, and downtown. Easy access to transit and major highways makes commuting a breeze. This needs some TLC, but what a wonderful opportunity to own a detached home in a vibrant and convenient neighbourhood. Parking is tandem shared with the neighbor. Book your showing today! (id:37553)
1040 Karsh Drive
Ottawa, Ontario
Set on a quiet street in the desirable Upper Hunt Club neighborhood, this lovely four bedroom family home offers comfort, space, and a wonderful location. The bright main floor features hardwood flooring throughout, a welcoming living room with a large bay window, a formal dining area, and an updated kitchen with an eat in space that opens to a cozy family room with a gas fireplace. A convenient laundry and mudroom provides inside access to the garage. Upstairs, the primary bedroom offers a peaceful retreat with a dressing area, double closets, and a private ensuite with a relaxing soaker tub. Three additional bedrooms and a full bathroom complete the level. The finished basement adds extra living space with a recreation room, office or hobby area, a three piece bathroom, and plenty of storage. Enjoy a private backyard and the ease of being close to parks, walking paths, recreation facilities, major highways, and downtown Ottawa. All rooms and other measurements are attached in the listing. The pre-inspection report can be provided upon request. (id:37553)
103 - 288 Anyolite Private
Ottawa, Ontario
Modern 3-Bedroom End Unit - Bright, Stylish & Move-In Ready! Built in 2022, this stunning 3-bedroom end-unit condo blends modern design with everyday comfort. The open-concept layout, pot lighting, and large windows fill the home with natural light. Enjoy a sleek kitchen with stainless steel appliances, 1.5 baths, in-unit laundry, and two private balconies for added comfort and privacy. The end-unit setting offers extra sunlight and tranquility, while the dedicated parking adds convenience. Ideally located near schools, shopping, Walmart, and major routes-with Costco just 12 minutes away. Perfect for professionals or families seeking a bright, low-maintenance home in a prime location. Don't miss this incredible opportunity! (id:37553)
132 Conifer Creek Circle
Ottawa, Ontario
Welcome to the highly sought-after community of Monahan Landing in Kanata! Nestled on a quiet cul-de-sac, this beautifully maintained home offers the perfect blend of comfort, style, and convenience. Just minutes to schools, parks, shopping, and steps to the Rideau Trail with access to over 100 km of scenic walking paths, including the Trans Canada Trail. Step inside to a bright, inviting foyer with a functional mudroom to keep things organized. The eat-in kitchen is a true showstopper, featuring a wrap-around island with breakfast bar, stainless steel appliances, quartz countertops, and a spacious pantry, ideal for everyday living and entertaining alike. The open-concept living and dining area is flooded with natural light and showcases rich hardwood flooring, creating a warm, welcoming space for hosting guests or cozy movie nights. Upstairs, you'll find a stunning primary suite complete with a walk-in closet and spa-inspired ensuite, along with two additional spacious bedrooms and a modern 4-piece main bath. There is also a loft area, perfect for your home office and a convenient laundry room. The fully fenced backyard offers a great outdoor space for summer BBQs, entertaining, or relaxing evenings on the deck. This move-in ready townhome checks all the boxes for families, professionals, and anyone seeking a vibrant community lifestyle in one of Kanata's most desirable neighbourhoods. (id:37553)
1210 Old Prescott Road
Ottawa, Ontario
Opportunity for builders and end users to acquire one of three potential residential lots within a larger 3.7-acre parcel, located in the established and sought-after community of Greely. This listing represents one future lot, to be created through a severance process, subject to municipal approvals. Surrounded by existing residential homes, the property offers an excellent setting for a custom build in a mature neighbourhood with paved roads and nearby services. Conveniently located close to schools, parks, and amenities, and within easy commuting distance to Ottawa. (id:37553)
246 Byron Avenue
Ottawa, Ontario
Where Luxury, Location, and Lifestyle Converge. Discover this New York Brownstone inspired home in the vibrant heart of Westboro. Upon entry, a striking architectural staircase anchors the home, seamlessly connecting thoughtfully designed living and entertaining spaces. The upper level is breathtaking, with 10' ceilings, 10' Pella windows, and a designer kitchen featuring a 9' Quartzite island, premium Fisher & Paykel appliances, and custom RH hardware. Step outside to your private rooftop terrace with panoramic views of the serene Byron landscape. Throughout the home, custom walnut millwork and white oak flooring add warmth and refined sophistication. The primary suite is a true retreat, with floor-to-ceiling windows and a beautifully appointed ensuite. The lower level features a fully self-contained secondary dwelling unit, currently operating as a successful Airbnb, earning up to $9k/month, with 9' ceilings, designer finishes, oversized windows, and a private outdoor terrace. This exceptional home redefines modern luxury, blending urban elegance with sophisticated design and income potential. (id:37553)
837 Eileen Vollick Crescent
Ottawa, Ontario
Enjoy bright, open living in the Cohen Executive Townhome. The main floor is naturally-lit, designed with a large living room connected to the kitchen to bring the family together. The second floor features 3 bedrooms, 2 bathrooms and the laundry room, while the primary bedroom offers a 3-piece ensuite and a spacious walk-in closet. Finished walk out basement with rec room adds even more living space! Brookline is the perfect pairing of peace of mind and progress. Offering a wealth of parks and pathways in a new, modern community neighbouring one of Canada's most progressive economic epicenters. The property's prime location provides easy access to schools, parks, shopping centers, and major transportation routes. August 25th 2026 occupancy! (id:37553)
839 Eileen Vollick Crescent
Ottawa, Ontario
Take your home to new heights in the Eagleridge Executive Townhome. A sunken foyer leads to the connected dining room and living room, where families come together. The kitchen is loaded with cabinets and a pantry. The open-concept main floor is naturally-lit and welcoming. The second floor features 3 bedrooms, 2 bathrooms and the laundry room, while the primary bedroom includes a 3-piece ensuite and a spacious walk-in closet. The finished basement rec room is the perfect place for movie night and for the kids to hang out with friends. Brookline is the perfect pairing of peace of mind and progress. Offering a wealth of parks and pathways in a new, modern community neighbouring one of Canada's most progressive economic epicenters. The property's prime location provides easy access to schools, parks, shopping centers, and major transportation routes. September 1st 2026 occupancy! (id:37553)
841 Eileen Vollick Crescent
Ottawa, Ontario
Enjoy bright, open living in the Cohen Executive Townhome. The main floor is naturally-lit, designed with a large living room connected to the kitchen to bring the family together. The second floor features 3 bedrooms, 2 bathrooms and the laundry room, while the primary bedroom offers a 3-piece ensuite and a spacious walk-in closet. Brookline is the perfect pairing of peace of mind and progress. Offering a wealth of parks and pathways in a new, modern community neighbouring one of Canada's most progressive economic epicenters. The property's prime location provides easy access to schools, parks, shopping centers, and major transportation routes. September 3rd 2026 occupancy! (id:37553)
843 Eileen Vollick Crescent
Ottawa, Ontario
There's more room for family in the Lawrence Executive Townhome. Discover a bright, open-concept main floor, where you're all connected - from the spacious kitchen to the adjoined dining and living space. The second floor features 4 bedrooms, 2 bathrooms and the laundry room. The primary bedroom includes a 3-piece ensuite and a spacious walk-in closet. Brookline is the perfect pairing of peace of mind and progress. Offering a wealth of parks and pathways in a new, modern community neighbouring one of Canada's most progressive economic epicenters. The property's prime location provides easy access to schools, parks, shopping centers, and major transportation routes. September 9th 2026 occupancy! (id:37553)
4038 Carp Road
Ottawa, Ontario
Sun-filled open concept expansive bungalow with a private and quiet location on top of the Carp Ridge. This 4 bedroom home is completely updated and upgraded throughout. New chef's kitchen with island. Fireplace in the large living room. Massive family room in the walkout basement. Attached 2 car garage. Spectacular views from the abundance of big picture windows. New appliances. Available as soon as February. 15th, 2026. An exceptional place to call home. (id:37553)
1518a Lepage Avenue
Ottawa, Ontario
This completely renovated townhome offers modern comfort and style across all levels including a fully finished basement. From top to bottom, no detail has been overlooked. The main floor features a bright, open-concept living and dining area with gleaming new hardwood floors. The stylish kitchen is a chefs delight, boasting refinished cabinetry, brand new quartz countertops, a new backsplash, new ceramic tile flooring, and brand new appliances. Elegant hardwood stairs lead to both the second floor and the basement. Upstairs, you'll find three generously sized bedrooms and a fully updated bathroom with new ceramic tile and a sleek, modern vanity. The lower level offers a spacious, newly finished recreation room with durable new laminate flooring -- ideal as a media room, home office, gym, or play area. Plenty of new recessed lighting throughout adds warmth and style, along with many other thoughtful upgrades. Step outside to enjoy a private back deck -- perfect for summer evenings and two convenient outdoor parking spaces. Located just minutes from downtown, with easy access to Hwy 417, and close to parks, shops, and cafes, this move-in ready home delivers the perfect blend of location, comfort, and lifestyle style. (id:37553)
3421 Summerbreeze Drive
Ottawa, Ontario
Quiet Neighbourhood. Small-Town Feel. Big-Time Comfort. This beautifully finished home offers timeless style, thoughtful upgrades, and exceptional living space in a peaceful, family-friendly setting. Step into the tiled front foyer featuring oversized 24" tiles, a convenient entry closet, and a striking hardwood staircase accented with elegant wrought iron spindles. Rich hardwood flooring flows throughout the main level, complemented by crown moulding and pot lights for a warm, upscale feel. The open-concept living, dining, and entertainment area is anchored by a cozy gas fireplace with a stylish tile surround perfect for everyday living and hosting. The updated kitchen is a standout, designed with both function & style in mind. Enjoy a large centre island, stainless steel appliances, a gas range with pot filler, a deep stainless steel sink, a dedicated coffee bar, and an abundance of pot drawers for optimal storage. The spacious primary bedroom features crown moulding, dual closets, and a luxurious ensuite complete w/double walk-in shower and dual sinks. Two additional well-sized bedrooms offer ample closet space and share a bright five-piece bathroom with dual sinks and a one-piece tub/shower. The main level has 9-foot ceilings, enhancing the sense of space and light throughout. The fully finished lower level offers large windows, pot lights, and a versatile rec room ideal for movie nights or relaxing with family. A fourth bedroom, a large laundry rm, a utility rm, and an updated 3-piece bathroom provide added convenience. The recreation area is perfect for a home gym or optional secondary living space, with a bonus: a staircase leading directly from the basement to the garage. The extra-large, deep garage offers exceptional storage and functionality. Step outside to a fully fenced backyard oasis featuring a two-tier deck, a large gazebo, an outdoor fire pit with an interlock surround, a detached outbuilding ideal for storage, a workshop, or a hobby space. (id:37553)
823 Eileen Vollick Crescent
Ottawa, Ontario
Enjoy bright, open living in the Cohen Executive Townhome. The main floor is naturally-lit, designed with a large living room connected to the kitchen to bring the family together. The second floor features 3 bedrooms, 2 bathrooms and the laundry room, while the primary bedroom offers a 3-piece ensuite and a spacious walk-in closet. Brookline is the perfect pairing of peace of mind and progress. Offering a wealth of parks and pathways in a new, modern community neighbouring one of Canada's most progressive economic epicenters. The property's prime location provides easy access to schools, parks, shopping centers, and major transportation routes. September 2nd 2026 occupancy! (id:37553)
521 Kindred Crescent
North Grenville, Ontario
**OPEN HOUSE SUNDAY JAN 25th 2-4pm** Why wait for new?! This wonderful 3 bed, 2.5 bath home is located in the sought-after Equinelle community, known for walkable streets & maintained surroundings. Equinelle offers access to parks, trails & the renowned golf course, while being just minutes from top-rated schools, shopping, restaurants & everyday essentials. HWY 416 is nearby, making commuting simple while still enjoying the charm of Kemptville living! A spacious foyer welcomes you into the home & includes a convenient 2pc powder room. The main floor features a bright open concept layout with beautiful oak hardwood floors, where the kitchen, living & dining areas flow seamlessly, creating an ideal space for both everyday living & entertaining guests. Large windows fill the space w/natural light, while the cozy gas fireplace adds warmth to the living room. A thoughtfully designed kitchen offers a modern touch & promises efficiency while featuring a large island, SS appliances, timeless white cabinetry w/crown molding accents, tile backsplash & pantry for additional storage. The eat-in area provides direct access to the rear yard through sliding glass doors, creating an easy flow for outdoor dining & relaxation. Convenience continues w/a mud room off the garage that includes built-in shelving & storage, along w/a laundry area right where you need it most, making daily routines easier & more organized! Upstairs, you will find a spacious primary bedroom offering a well-appointed 5pc ensuite w/a double vanity, glass-enclosed tiled shower & a soaker tub. 2 additional well-sized bedrooms share a 4pc bath & a linen closet provides extra storage. The finished basement includes rough-in plumbing for the potential to create a fourth bathroom. Whether you envision a rec room, home office, gym, or additional family space, this level provides endless opportunity. Homes like this in Equinelle rarely come available, making this a move-in ready opportunity you will not want to miss! (id:37553)
412 - 325 Centrum Boulevard
Ottawa, Ontario
Welcome to unit 412 at 325 Centrum Blvd in prime location, great for first time homebuyers, downsizes or investors. This lovely fourth floor 2 bedroom condo is located in a sought-after neighbourhood with walking distance to shopping, schools, parks, Shenkman center, restaurants and more only minutes away. Separate kitchen with stainless steel appliances, bright living room/dining room area overlooking patio door to private balcony with a view, primary bedroom with walk in closet, other good size bedroom, 3pcs bath, laminated floors throughout, storage room, low maintenance fees and strong rental possibilities, this building has elevators, parking spot #62 is included, easy access to transit and more. (id:37553)
84 Eastpark Drive
Ottawa, Ontario
Designed with comfort & modern living in mind, this home offers a perfect blend of style, functionality and rich local history. Originally part of early military infrastructure, this remarkable property is also recognized as one of the original homes of Blackburn Hamlet-and among the oldest still standing-offering a rare opportunity to own a truly distinctive piece of the community's heritage.The kitchen is a true showstopper, fully renovated with oversized island featuring double prep sink, granite counters, marble backsplash, pots & pans drawers, ample cabinetry, built-in wine fridge, gas range, & SS appliances. A 2nd sink is perfectly positioned overlooking the backyard, adding both charm & practicality. The kitchen flows seamlessly into the dining area & a cozy LR anchored by a beautiful gas fireplace. A striking wood staircase w/ glass railing & lighted steps leads to the upper lvl, where you'll find the serene primary bedroom w/ WIC & updated ensuite. 3 additional bedrooms & fully renovated bathroom complete the 2nd floor.The LL offers flexibility with welcoming family rm featuring wet bar, large foyer, den that could easily become a 5th bedroom, full bath, & spacious laundry/utility rm with ample storage. W/ separate electrical panel in place & separate entrance, this lvl offers great potential.Outside, enjoy the fenced backyard w/ no neighbours on one side, offering added privacy. Entertain or unwind under the gazebo, soak in the hot tub, & enjoy the convenience of a natural gas BBQ hookup.Renovated in 2018 with attention to detail throughout, this home also features R60 attic insulation and foam insulation in the main floor exterior walls for energy efficiency. Additional upgrades include a 200 amp electrical service, generator wiring, Nest Protect system, & newer furnace, heat pump, A/C, & hot water tank, all installed in 2018. This home is carpet-free, move-in ready, & packed w/ potential. A rare find in a quiet, family-friendly community. (id:37553)
73b - 750 St. Andre Drive
Ottawa, Ontario
An amazing location within a very beautiful community located in Convent Glen! The path in front of the home guides you to the walking paths on the water! A extensive refresh took place on this home bringing the ,majority of the finishes up to modern standards! This is one of the biggest 2 bedroom models in the development! The tiles in the foyer offer a marble look! ALL the flooring within this home has been replaced with wide plank luxury vinyl allowing for a STUNNING look! The only carpet in the home is on the stairs & it's NEW! FRESHLY painted in a VERY popular Benjamin Moore color, Revere Pewter, it is sooo pretty! On the main level you'll be so surprise by how naturally bright is thanks to the large windows! The NORTHWEST facing balcony fronts onto the common area so it' a really nice open view. Plenty of cabinetty can be found in the kitchen that offers NEW countertops. The main bathroom was refreshed with subway tile on the walls within tub & shower combo A LARGE walk in closet can be found in the primary bedroom. 2nd level laundry. Safe & clean outdoor pool to enjoy in the summer months, ample visitor parking & conveniently located steps to transit, shops & so much more! Parking spot #9 (id:37553)
1204 - 90 Landry Street
Ottawa, Ontario
This STUNNING CORNER Unit 2-Bed, 2 Bath Condo offers a perfect blend of sophistication, comfort, and picturesque scenery! Bathed in natural light from floor-to-ceiling windows, this beautifully appointed residence captures views of the Ottawa River and surrounding parks, creating a serene and inspiring backdrop. The apartment has been freshly painted and features NEW Luxury Vinyl Plank Flooring in BOTH BEDROOMS(23), along with new window blinds in the living room and second bedroom, adding a refined touch to every space. The open-concept living and dining area offers ample space and a seamless flow, perfect for entertaining or quiet evenings at home. The MODERN kitchen is a showpiece, boasting GRANITE countertops, custom backsplash, stainless steel appliances and sleek cabinetry, all designed to impress! A spacious foyer welcomes you with plenty of storage and leads to a stylish 3-Piece Bath with a large glass shower. The primary bedroom features an elegant FULL ENSUITE and captivating river views, while the second bedroom offers bright windows, generous closets, and versatile space for guests or a home office. Step out onto the private glass balcony to enjoy your morning coffee while overlooking the Ottawa River and lush parklands. Residents enjoy access to premium amenities including an indoor pool, fitness centre and party room, along with a dedicated UNDERGROUND PARKING SPACE & STORAGE locker. Condo fees include Heat and Water! Located just steps from Beechwood Village, you'll find cafés, restaurants, boutiques, grocery stores, and green spaces all within easy reach-plus convenient access to transit! Don't miss out on this gem! (id:37553)
108 Jade Street
Clarence-Rockland, Ontario
Beautiful 4 Bedroom w/finished basement on peaceful cul-de-sac in the Morris Village, stone accented front exterior, covered veranda, double-wide driveway, twin garage doors w/window details, front door w/transom window, ceramic-tiled foyer, 9-foot ceilings, crown moulding, open dining room w/hardwood flooring, high baseboards & oversized window w/transom, living room w/gas fireplace & accent mantle, centre Island eat-in kitchen w/tile backsplash, double sink over head window, upper & lower decorative mouldings, pot lighting, rear patio door to sunroom w/electric fireplace, vaulted ceiling & multiple windows, rear hallway includes pantry storage, 2 pc powder room & inside access to 2 x car garage, open staircase w/oak railings, second-level landing w/side window & linen closet, primary bedroom w/walk-in closet & private four-piece ensuite finished w/ceramic tile, rear bedroom well-suited as a nursery, plus two front bedrooms w/twin windows & double-wide closets, four-piece main bathroom w/ceramic tile, laundry area w/overhead shelving, finished basement multi function Rec Room w/two large windows, wide plank flooring, pot lighting, ideal for media room, play space, or home gym, 2 x seasonal storage closet, separate utility room w/soaker sink, rear fenced yard w/Eastern exposure & elevated barbecue deck, 24 hour irrevocable on all offers (id:37553)
623 Rowanwood Avenue
Ottawa, Ontario
Welcome to 623 Rowanwood. This impressive 5 bath 6 bed custom McKeller Park family home is one of the finest listings to arrive on the Ottawa Spring Market. This thoughtfully designed 5 bed 6 bath was completed in 2024 with beautiful craftsmanship and attention to quality finishes. The main floorboasts11ftceilings with unparalleled luxury in the chefs kitchen complete with a butlers pantry, a dedicated coffee station & bar. The expansive, open layout with soaring high ceilings, create an airy, light-filled space perfect for both entertaining & daily living. At its heart lies a striking waterfall island featuring a seamless Dekton Laurent countertop that effortlessly blends elegance with durability. Equipped with state-of-the-art Cafe appliances, the kitchen offers both functionality & style, ensuring a culinary experience that's as efficient as it is enjoyable. Unique lighting fixtures have been thoughtfully integrated to highlight the architectural features & create a warm, inviting ambiance. An artfully designed hood box stands as a true statement piece, complemented by a continuous porcelain background that stretches from the countertop to the ceiling. This kitchen is not just a place to cook, but a showcase of luxury & design excellence, promising an exceptional living experience. A sun filled office, large Great room & living room complete this floor. The second floor features a master retreat with double entry doors, a stunning dressing/walk-in closet & exquisite ensuite with large shower stall, separate free-standing bath & double sinks. This floor also includes a good sized laundry room & 3 other large bedrooms, each with their own bathroom & large walk-in closets. Flooded with natural light & impressive 9 ft ceilings, the walkout basement is ideally suited as a nanny suit or entertaining. It includes a second kitchen, complete with a dishwasher, a large sun filled bedroom & a full bath. (id:37553)
324 - 300c Lett Street
Ottawa, Ontario
Welcome to the Tulip Model at 300C Lett Street in the heart of LeBreton Flats. This bright 2-bedroom, 2-bathroom corner unit offers modern living in one of Ottawa's most desirable urban communities. The open-concept layout is highlighted by floor-to-ceiling windows, filling the home with natural light and showcasing sweeping southeast views facing the inlet and greenery. The sleek kitchen features stone countertops, stainless steel appliances, perfect for cooking and entertaining. The spacious living and dining area opens to a private balcony, ideal for morning coffee or evening relaxation. The primary suite boasts a large closet and ensuite bathroom, while the second bedroom and full bathroom provide flexibility for guests, a home office, or family living. This condo also includes in-unit laundry, underground parking, and a storage locker for added convenience. Residents enjoy access to top-tier amenities: outdoor pool, gym, rooftop terrace with panoramic city views, and a stylish party room. Located steps from the Ottawa River, LRT, bike paths, and the future LeBreton Flats redevelopment, this home combines comfort, style, and unbeatable convenience. (id:37553)
654 Valin Street
Ottawa, Ontario
Well-cared-for and tastefully updated over the years, this clean and well-kept 3-bedroom, 3-bathroom home is located in the desirable Fallingbrook neighbourhood. Featuring a large open-concept kitchen with granite countertops, this space is ideal for everyday living and entertaining. Hardwood flooring flows throughout, adding warmth and timeless appeal. Enjoy outdoor living on the beautiful composite backyard deck with gazebo and hot tub surrounded by trees creating your very own private oasis, and a charming front porch - perfect for relaxing on warm summer evenings. Inside, a cozy wood-burning fireplace creates an inviting atmosphere, while the basement offers a spacious recreation/family room and a large workshop, ideal for hobbies, projects, or extra living space. Complete with a double car garage and perfectly located close to schools, parks, trails, shopping, recreation centres, and the library - this home offers comfort, functionality, and an excellent community lifestyle. (id:37553)
405 Barnes Street
North Grenville, Ontario
Welcome to this charming split-level bungalow in the heart of Kemptville-an ideal starter home, downsize opportunity, or investment property with low-maintenance living throughout.Thoughtfully updated and move-in ready, the home features a bright open-concept living andkitchen area perfect for entertaining, two spacious ground-floor bedrooms, and a raised primarybedroom offering a private retreat with a walkout to the backyard. The basement provides a small storage area along with a crawl space recently relined with a vapor barrier, while outside a long private driveway leads to a quiet courtyard-style patio ideal for a gazebo and relaxed outdoor living. Extensive upgrades offer peace of mind, including a new roof (2022), spray-foamed attic topped with blown-in insulation (2022), updated bathroom (2022), furnace, A/C and water heater (all2022), siding with 1.5" Isofoil insulation (2024), new eavestroughs and downspouts (2025),refinished floors (2025), and smoothed ceilings with updated drywall, doors, and baseboards(2025). (id:37553)
136 Ploughshare Road
Ottawa, Ontario
Welcome home to this BRAND NEW townhome in the heart of Kanata where modern finishes meet an airy, light-filled layout designed for everyday living. Step inside to discover engineered hardwood flooring on the main level, oversized windows that let the sunlight pour in all day long, and an open-concept design that feels both spacious and inviting. The sparkling kitchen features stainless steel appliances, ample chic cabinetry, spacious island with bar seating, breakfast nook and a functional layout that flows seamlessly into the living and dining areas - perfect for entertaining or relaxed evenings at home. The soaring fireplace in the vaulted living room adds warmth and character, creating a cozy focal point. Just imagine reading your favourite book in front of the fireplace this Winter! On the second level, the bright and well-proportioned bedrooms offer comfortable retreats. The luxurious Primary Bedroom comes complete with a full ensuite and walk in closet. Two additional generous second level bedrooms are perfect for families, guests or even an at home office if desired! Both bedrooms overlook Walter Baker Park and all the surrounding greenery/trails giving you a peaceful and serene space. Plus, convenient second level access to laundry is the cherry on top! Not to mention, the finished lower level provides valuable extra living space - ideal for a rec room, gym or even media room. You really can have it all here! Located in a fantastic Kanata neighbourhood, this home is close to parks, schools, shopping, and everyday amenities, making it a great choice for families, professionals, or anyone looking for a fresh start in a growing community. Plus, just steps away from Walter Baker Park with plenty of paths for walking or biking, and a nearby storm water pond gives you plenty of green space and nature access in the City! A move-in-ready townhome offering modern comfort, thoughtful design, and a location you'll love - this is Kanata living at its best (id:37553)
90 Waterton Crescent
Ottawa, Ontario
Discover refined living in this elegant 3-bedroom, 2.5-bath townhome nestled in the sought-after community of Bridlewood, Kanata. Thoughtfully updated, the home features a stunning renovated kitchen (2025) with contemporary finishes, seamlessly complementing the spacious living and dining areas anchored by a charming wood-burning fireplace. The grand front entry and open-to-below staircase create an impressive sense of space and light. Upstairs, retreat to generously proportioned bedrooms, highlighted by a large primary suite offering a walk-in closet and private ensuite bath. The fully finished basement provides versatile living space, including a stylish office area and ample storage. Outdoors, enjoy a private, low-maintenance backyard complete with artificial turf, a deck, and hot tub-perfect for both relaxation and entertaining. Ideally located near parks, NCC TRAIL, schools, shopping, and transit, this home offers a sophisticated lifestyle in a prime location. 24 hour irrevocable on all offers. (id:37553)
708 - 475 Laurier Avenue W
Ottawa, Ontario
Bright and updated 2-bedroom corner suite in the heart of downtown, offering great natural light, a generous open-concept layout, and a large west-facing balcony with afternoon sun. Features include stainless steel appliances, quartz counters, a modern walk-in glass shower, heat pump (heating & AC), in-unit laundry, and great storage throughout. Ideal layout with a spacious primary bedroom and a second bedroom perfect for an office or guest room. Steps to the Lyon LRT station, Parliament Hill, Sparks Street, Bank Street, Confederation Park, and all downtown conveniences. One parking space included. Immediate occupancy available. (id:37553)
7 Chantilly Gate
Ottawa, Ontario
AFFORDABLE starter home. A WIDE WELCOMING foyer to greet your family, friends and guests. Eat in kitchen with room for a small table for quick snacks. Open concept living room and dining room with hard wood floors and a gas fireplace. Patio doors off of the dining room to the fenced in yard. A two piece bathroom is conveniently located on the main floor. The singe garage also has direct inside access to the main level. On the second level you will find three well sized bedrooms and a full bathroom. The spacious primary bedroom features a HUGE walk in closet measuring 2.35 m x 2.43 m + a full ensuite bathroom with a large tub and a separate shower. The lower level offers you a family room/ play room + a two piece powder room + loads of storage space. A convenient and peaceful location with easy access. A budget friendly home on a family friendly street!! (id:37553)
14 - 146 Valley Stream Drive
Ottawa, Ontario
Welcome to this inviting and well-maintained 3-bedroom, 2.5-bath townhome in the heart of family-friendly Leslie Park. Set in a quiet, park-like community with mature trees and green space, this home offers a wonderful place for families to grow. The bright eat-in kitchen and comfortable living room with wood-burning fireplace create an ideal space for everyday living and entertaining. Upstairs, the spacious primary bedroom features a private ensuite and generous closet space, complemented by two additional bedrooms and a full bath. The finished basement provides extra living space along with a large storage area and dedicated laundry room. Attached garage plus driveway and additional visitor parking allow parking for up to four vehicles, a rare find in the area. Close to parks, schools, transit, and amenities - this is a home where memories are made. 24 hour irrevocable on all offers. (id:37553)
11 Tradewinds Drive
Ottawa, Ontario
Welcome to this stunning Barrhaven residence offering over 5,000 sq. ft. of above-grade living space, designed for families who value both comfort and room to grow. A grand entrance with a striking staircase and gleaming Brazilian Cherry hardwood sets the tone for this elegant home. Attention to detail is evident throughout the principal rooms with crown moulding, coffered ceilings, pot lighting, and built-in speakers. The epicurean kitchen boasts rich Cherry wood cabinetry, granite counters, and a double island, seamlessly connected to the eat-in area and sunroom overlooking the private backyard oasis. Expansive living and dining areas are filled with natural light, while a warm and inviting family room provides the perfect gathering space. A thoughtful main-floor layout includes a bedroom that can double as a flexible office space, paired with a full bathroom, an ideal setup for multi-generational living or guests. Upstairs, you'll find four generously sized bedrooms, including aluxurious primary suite with a walk-in closet and spa-inspired ensuite, offering the perfect retreat at the end of the day. The fully finishedbasement is exceptionally large and versatile, featuring another bedroom and full bathroom alongside endless options for a home theatre, gym, office, guest suite, games room, or hobby space. Step outside to enjoy your own backyard paradise, complete with a large inground pool perfect for summer entertaining and relaxation. Situated on a sizable lot in a sought-after Barrhaven neighbourhood, this home is close to excellent schools, shopping, parks, and transit, making it a rare opportunity to own a true family estate within the city. (id:37553)
65 Esban Drive
Ottawa, Ontario
This charming 4 BEDROOM, 4 BATHROOM townhome is thoughtfully designed for modern living with extensive upgrades. The main level features a bright, open-concept layout with upgraded flooring that flows seamlessly from the kitchen to the dining area and living room. The kitchen is a true highlight, boasting quartz countertops, brushed gold hardware, a matching faucet, a double-bowl undermount sink, and high-end stainless steel appliances. A convenient breakfast bar completes the space, perfect for casual dining or entertaining. Upstairs, you'll find warm upgraded flooring throughout. The spacious primary bedroom features a walk-in closet and ensuite. Two additional well-sized bedrooms and a full bathroom provide ample space for family or guests. The finished basement adds even more living space with a versatile recreation room, an additional bedroom, a full bathroom, and laundry area. Located in Pathways South, this home offers unbeatable convenience with easy access to transit, grocery stores, restaurants, pharmacies, and more. (id:37553)
1004 - 314 Central Park Drive
Ottawa, Ontario
Perched high above the city, this bright corner penthouse offers expansive sunset views across the Gatineau Hills, the Central Experimental Farm, Celebration Park's ponds, and the surrounding skyline. The oversized private balcony provides a rare vantage point for evening skies and unobstructed views of Canada Day fireworks, making it an ideal space to relax or entertain.Step outside and enjoy immediate access to the Central Experimental Farm and its extensive network of walking and cycling paths. Just minutes away, Celebration Park features ponds, a splash pad, soccer pitch, tennis courts, skating rink, and playgrounds, supporting an active, outdoor-focused lifestyle. Daily essentials are close at hand with Loblaws, Walmart, Food Basics, Maryam Super Market, Tim Hortons, and a variety of nearby restaurants. Two OC Transpo routes are conveniently located right outside the building.Inside, the unit is defined by soaring ceilings and oversized windows that flood the space with natural light throughout the day. The eat-in kitchen offers granite countertops, stainless steel appliances, and a functional breakfast bar. Hardwood flooring runs throughout the main living areas. The primary bedroom includes a walk-in closet and a spa-inspired ensuite, while the versatile den works well as a home office or guest space. In-suite laundry adds everyday convenience.Residents enjoy access to excellent building amenities, including a well-equipped fitness room, party room, free car wash bay, and an EV charging station available for a small fee. Storage, parking, bike storage, and heating and cooling are all included in the total condo fee of $641. Lovingly maintained and move-in ready, this penthouse delivers a rare combination of views, walkability, and lifestyle in a prime location. (id:37553)
2918 - 105 Champagne Avenue S
Ottawa, Ontario
Welcome to Envie II! This bright & spacious, studio unit offers modern finishes; exposed concrete features, quartz countertops and stainless steel appliances. Centrally located in the Dow's Lake/Little Italy area, steps from the O-Train, Carleton University, The Civic Hospital, restaurants, walking/biking paths & more. Perfect for students or young professionals. The building amenities include: concierge, a fitness centre, study lounges, penthouse lounge with a games area, & a 24/7 grocery store on site. Parking available for rent from management. This unit is being sold fully furnished. Condo fees include heat, a/c, water and internet. (id:37553)
919 Fletcher Circle
Ottawa, Ontario
RARE FIND in Kanata Lakes! This beautifully maintained 4-bedroom, 2.5-bath end-unit townhome is situated on a premium corner lot on a quiet, family-friendly street and offers over 2,200 sq. ft. of finished living space.The main floor features a versatile den, elegant living and dining rooms, and a bright great room ideal for everyday living and entertaining. The functional kitchen includes a flush breakfast bar, ample cabinetry, 9-foot ceilings, and extra windows that flood the home with natural light.The second level boasts a spacious primary bedroom with a luxury ensuite, complete with a soaker tub, separate shower stall, and walk-in closet. Three additional generously sized bedrooms, a full main bathroom, and a convenient upper-level laundry room complete this floor. The bright, finished basement offers an entertainment-sized recreation room with a gas fireplace, providing additional space for relaxation or gatherings. Ideally located close to all amenities, including shopping, public transit, parks, trails, and top-rated public and Catholic elementary and high schools, including Earl of March Secondary School. An exceptional opportunity to own in one of Kanata's most desirable communities. (id:37553)
412 Jewelwing Private
Ottawa, Ontario
Welcome to 412 Jewelwing Prvt. Recently built 2023 eQ Homes, in the desirable Pathways South community in Findlay Creek. This back-to-back townhome offers a thoughtfully designed living space which is perfect for those seeking both style and comfort. Step into a very spacious foyer on the first floor, with a door leading to the garage and a bonus versatile storage space under the stairs. The second floor features a bright kitchen, with natural light from oversized windows, enjoy the included kitchen SS/appliances and admire the open concept created by 9' ceilings on the second floor. This home features a balcony ideal for entertaining or relaxing with friends and family. The third floor features two sizeable bedrooms with plush carpet in the bedrooms for added comfort, the primary bedroom is a true retreat, featuring a large walk-in closet and ensuite that provides ample closet space and convenience. The secondary bedroom includes an oversized window for natural light and a separate full bathroom for use. You're also close to many parks,, schools, restaurants, recreation centres, transit, Ottawa airport and other amenities. Don't miss the opportunity of a modern living, book a showing today! (id:37553)
787 Element Private
Ottawa, Ontario
Experience modern sophistication in this executive corner end-unit townhouse. Built in 2017 by Glenview Homes, this Redwood model (1447 sq ft.) has been meticulously curated with over $40,000 in builder upgrades and bespoke designer finishes, offering a lifestyle of quiet luxury in the heart of Emerald Meadows, this home is defined by its abundance of natural light. Extra windows throughout the three storey frame offer serene, unobstructed views of the Monahan Wetland conservation pond. At the entry a functional den provides the perfect space for a quiet home office or a 4th bedroom, located adjacent to the internal garage access. Hardwood stairs lead up to the 2nd floor, completely reimagined from the original builder plans, the kitchen serves as the home's centerpiece. It features a massive entertaining island, custom cabinetry for maximum storage, and high-end finishes designed for the culinary enthusiast. The living room compliments the kitchen maintaining a cohesive, high-end aesthetic. The third floor serves as a private sanctuary. The primary suite features a custom-designed walk-in closet, while the well designed main bath offers a walk-in shower & potlights, evoking the atmosphere of a five-star boutique hotel. The secondary bedrooms offer elevated views of the pond, creating a "treehouse" effect. The corner lot, large enough for entertaining is professionally landscaped, featuring a perennial garden, patio tiles, and strategically planted mature trees offering privacy. Quick access to the 416, great shopping and public transit close by make this home exceptionally well-connected for both work and leisure. $69 monthly fee for snow removal & common elements. (id:37553)
