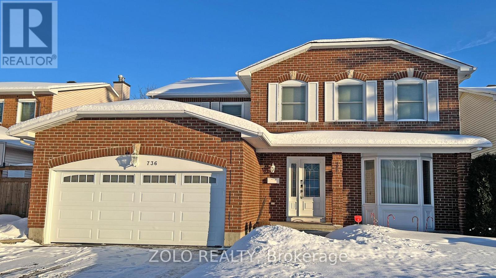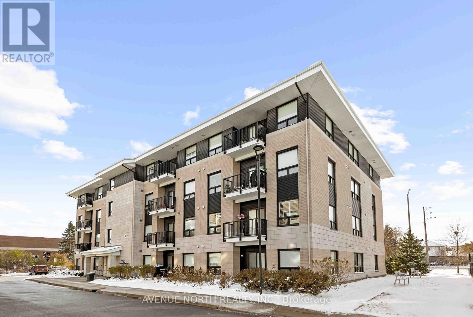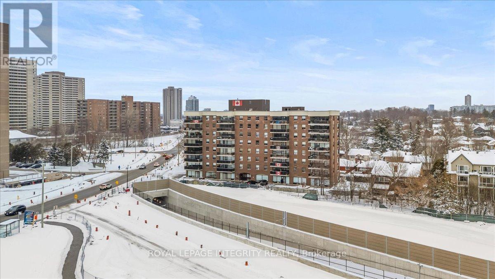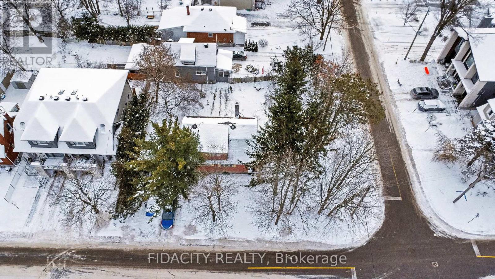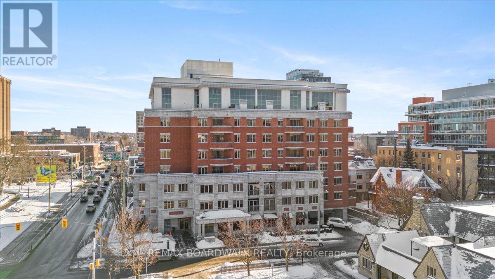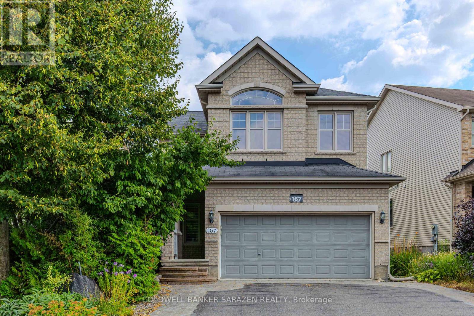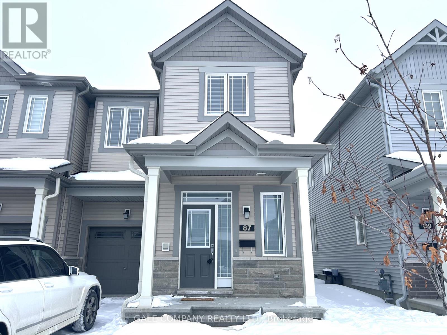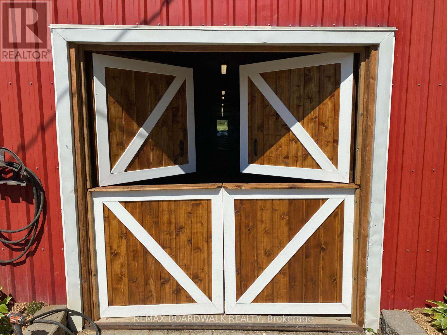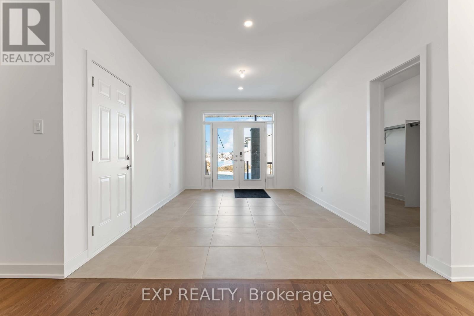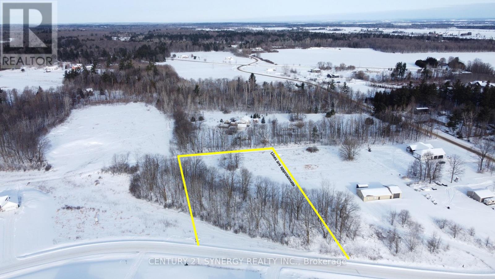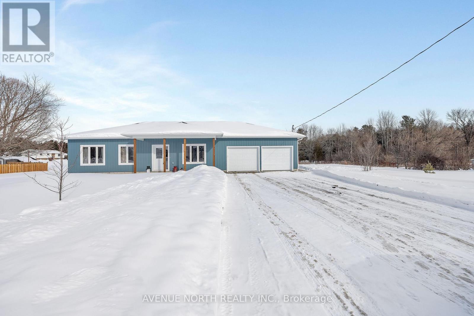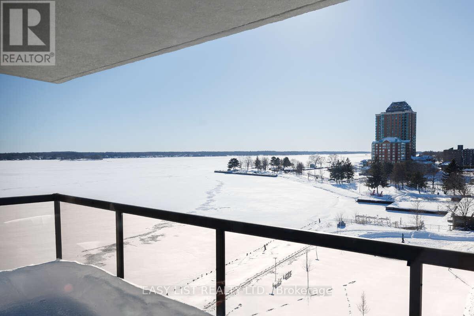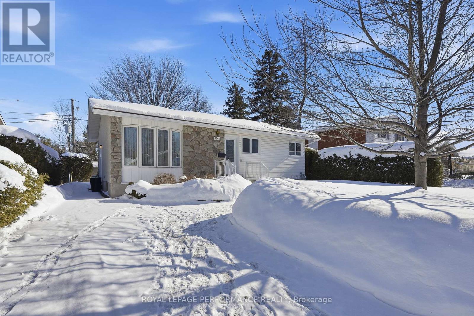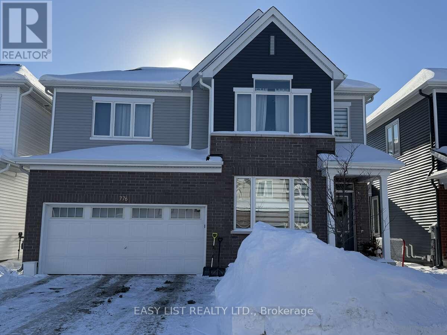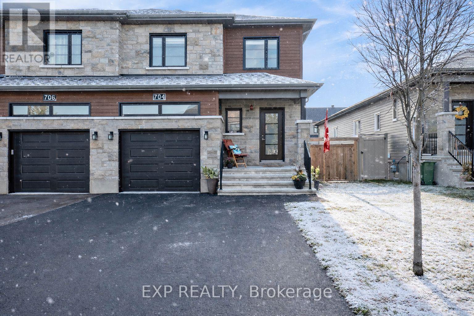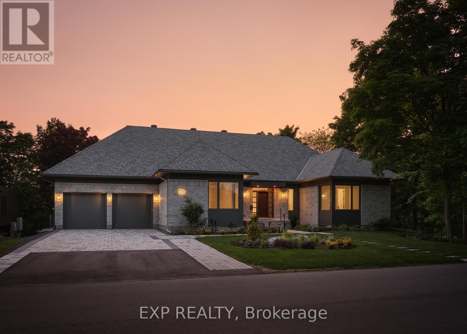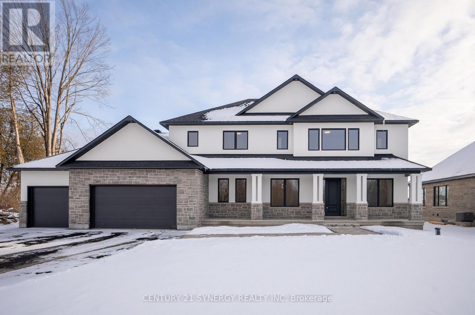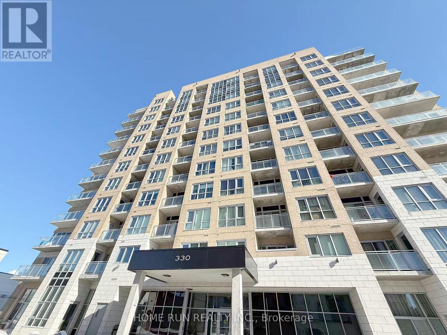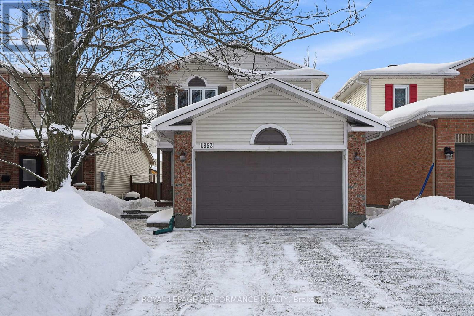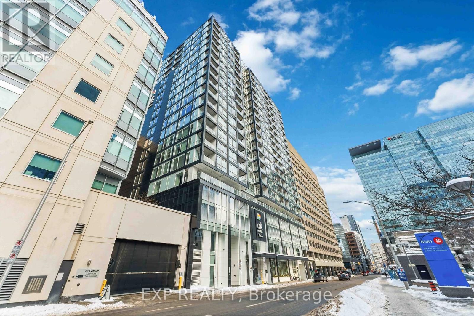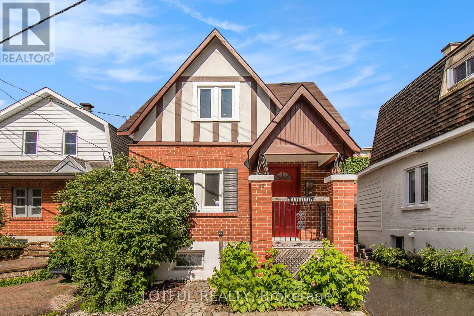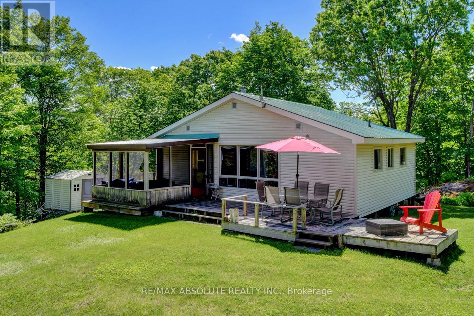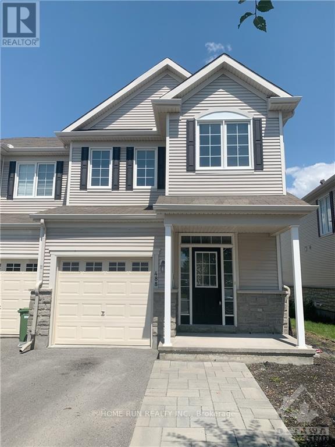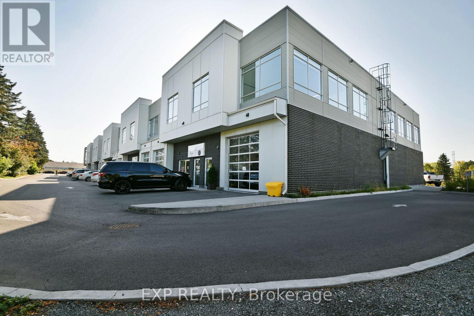736 Hauteview Crescent
Ottawa, Ontario
Welcome to this simply elegant and pristine home located in the heart of the sought-after Fallingbrook neighbourhood in Orleans. Close to excellent schools, bus transit, Hwy 174, and shopping. This popular Coscan Cranston model showcases true pride of ownership and has been beautifully renovated over the years. Step into the grand foyer featuring a retiled bi-colour entrance (2020). Immediately striking is the unique winding staircase, centrally positioned, with mixed metal and wood balusters on both sides-an impressive architectural focal point. To the right, the formal living/piano room is painted in a bold, vibrant red with a large bay window and ample space for entertaining. To the left, elegant french-doors open into a spacious formal dining room complete with pot lights and a statement light fixture. The kitchen features oak cabinetry with under-cabinet lighting, ceramic granite backsplash, and coordinating granite countertops. All kitchen appliances were replaced in 2020. At the rear of the home, enjoy the stunning two-story family room highlighted by a new gas fireplace (2020), a modern remote-controlled light/ceiling fan, and four large windows fitted with new blinds (2024). The main floor laundry has also been renovated and includes a new washer and dryer (February 2025). Upstairs, the spacious primary bedroom offers an ensuite bathroom and a California-style walk-in closet with built-in drawers and shelving. Three additional generous bedrooms and a full main bathroom complete the upper level. The basement provides a finished recreation room with a built-in bar, a crafting room that could also serve as a fifth bedroom, plus a large storage area and workshop. Relax and entertain in your private backyard oasis featuring an in-ground heated saltwater pool and a hot tub, surrounded by stamped concrete, lush ferns, and mature bushes-perfect for enjoying time with family and friends. A complete list of features & improvements are available upon request. (id:37553)
104 - 200 Winterfell Private
Ottawa, Ontario
Discover this bright and spacious 2-bedroom, 2-bathroom condo offering a warm and inviting living experience in the heart of Ottawa. Hardwood flooring flows throughout the unit, complemented by large windows that fill the space with natural light. The well-designed kitchen features quality appliances, generous cabinet space, and an open layout perfect for cooking or entertaining. Enjoy the convenience of underground parking and an included storage locker, providing plenty of extra room for your belongings. Step outside to your private walk-out patio, an ideal spot to unwind and enjoy the outdoors. Located just off Hunt Club, you're moments from grocery stores, restaurants, shopping, public transportation, and all essential amenities. This condo blends comfort, convenience, and style, making it a fantastic place to call home. ***CONDO FEES PREPAID UNTIL THE END OF AUGUST 2026*** (id:37553)
703 - 1190 Richmond Road
Ottawa, Ontario
Welcome to 1190 Richmond Suite 703. Bright clean open concept 2 bedroom, 2 bathroom condo in a sought after building limited to just four units per floor. Close to shops, transit, and the Ottawa Riverfront. The kitchen features a spacious island and great cabinet space. Large windows and a private balcony. The master bedroom has a walk-in closet and ensuite bathroom. The second bedroom enjoys access to a second bathroom. Underground parking included. Experience easy living in this desirable location. (id:37553)
641 Tweedsmuir Avenue
Ottawa, Ontario
Rare infill development opportunity in a well-established, rapidly evolving neighbourhood. This oversized property offers potential to sever into three residential lots, making it ideal for builders, developers, or long-term investors looking to capitalize on intensification in a high-demand area.The lot features generous frontage and depth, surrounded by a mix of mature homes and newer redevelopment projects. Close to transit, schools, parks, and everyday amenities, this location checks all the boxes for future end-users and resale demand.Whether you're planning single-family homes, modern infills, or holding for future appreciation, 641 Tweedsmuir presents a strong land-value play in a neighbourhood where redevelopment continues to gain momentum (.Buyer to conduct their own due diligence with the City regarding severance, zoning, and development potential.) (id:37553)
#ph804 - 320 Mcleod Street
Ottawa, Ontario
Welcome to the Penthouse at The Opus - where exceptional square footage meets sophisticated downtown living. Square footage of this scale is nearly impossible to find in today's condo market! This rare offering has 2250+ sq. ft. of bright, south-facing living space. The inviting foyer opens to an impressive 2-storey living room with open riser staircase, ornamental ironwork, and floor-to-ceiling windows drawing in natural light. The open-concept kitchen features off-white cabinetry, granite counters with bar seating, excellent prep space, and clear sightlines to the living and dining areas. The dining room comfortably fits 6-10 guests, ideal for entertaining. The current living room (used as one of two home offices) includes a gas fireplace and access to a private balcony overlooking the gardens and rooftops. A second large flexible room on the main level can function as a family room, closed den, or optional 3rd bedroom. A generous secondary bedroom and full 4-piece bathroom complete this floor. Upstairs, the loft awaits, offering the best views in the home - perfect as a home office, studio, gym, or creative space. Laundry and utility rooms are conveniently located off this level. The Primary Suite includes a walk-in closet and a spacious 5-piece ensuite with soaker tub and double-sided fireplace shared with the bedroom. Ample room for a king-sized set. The unit includes one underground parking space, one locker, and two bicycle spots. Building amenities include a fitness room, party room with kitchen, library, guest suite, and five visitor parking spots. Exceptional location: seconds to the 417, two blocks from the Rideau Canal, and walking distance to both downtown and the Glebe. Urban convenience and executive elegance come together in this rare offering at The Opus. A penthouse offering true space, natural light, and flexibility - this is downtown living without compromise. (id:37553)
167 Keyrock Drive
Ottawa, Ontario
Prime location directly facing a park! Stunning full brick façade with a charming front porch. The main floor boasts a spacious open-conceptdesign, featuring a soaring two-storey living room with a dramatic wall of windows adorned with California shutters. The transitional-style kitchen includes sleek black granite countertops and a contemporary tile backsplash. Adjacent eat-in area leads to a generous 24x16 ft deck with sunny western exposure perfect for evening gatherings. Elegant hardwood staircase leads to the upper level. The expansive primarybedroom features vaulted ceilings. The fully finished lower level offers a full bathroom, 4th bedroom, and a comfortable family/rec room. (id:37553)
87 Mesa Drive
Ottawa, Ontario
Welcome to the friendly and sought after Flagstaff neighbourhood. This spacious end unit townhome offers over 2,000 sq ft of living space, with 4 bedrooms and 2 full bathrooms on the second floor, plus a convenient powder room on the main level.The generous primary suite is a true retreat, featuring a walk-in closet and a beautifully finished ensuite.The heart of the home is the upgraded kitchen, complete with granite countertops, stylish cabinetry, a large island ideal for entertaining or meal prep, and quality stainless steel appliances. A bright, open concept living and dining area, along with a generous entryway, creates excellent flow throughout the main floor. New window coverings have been installed throughout the home.The finished basement features a versatile recreation room ideal for a home office, playroom, media space, or additional living area, offering excellent flexibility for families or those working from home. Ideally located close to Highway 417, shopping, Costco, schools, public transit, and recreational amenities. (id:37553)
6222 Dunning Road S
Ottawa, Ontario
Welcome to 6222 Dunning Road, a rare 27.13-acre farm estate nestled in the scenic Vars countryside, just a short drive to Ottawa and Montreal. This exceptional property offers a seamless blend of lifestyle, infrastructure, and opportunity.The beautiful two-storey residence features an oversized two-car garage, dog kennel, large screened-in rear sunroom, above-ground pool, and a cedar-built gazebo, creating an ideal setting for both relaxation and entertaining. Inside, the home welcomes you with a large foyer, a spacious kitchen flowing into the sunroom, and generous living and dining areas. The main floor also offers two bedrooms and a large bathroom with laundry, providing flexible living options.Upstairs, retreat to an impressive primary bedroom suite featuring a very large bedroom, walk-in closet, and a spa-like ensuite bathroom. The finished basement includes a large family room, an additional bedroom, and a full bathroom with shower, perfect for guests or extended family.The equestrian facilities are equally impressive, featuring two full arenas, multiple machinery and hay barns, three tack rooms (one overlooking an arena), 22 paddocks, 28 box stalls, a 144' x 60' indoor riding arena with furnished viewing lounge overlooking it, a 180' X 80' arena with Soltek footing, and an oval 1/2 mile outdoor track.Please note: the equestrian business is not included. The sale includes the land, residence, and facilities only, offering buyers a blank canvas to create or expand their own equestrian operation.A truly unique opportunity where country living meets unlimited potential.Basement family room is Irregular shaped. This is a commercial property for HST purposes. Check out the VIDEO at https://we.tl/t-UxcgRlNGn1 (id:37553)
1752 Rotterdam Circle
Ottawa, Ontario
Gorgeous brand new home in the heart of Kanata, showcasing a striking elevation and impressive double-door entry. The welcoming foyer is expansive and thoughtfully designed with a walk-in closet for busy households. This exceptional residence offers 7 bedrooms (6 above grade) and 5 bathrooms (4 above grade), complemented by 9-foot ceilings on ALL THREE levels, enhancing the home's sense of space and elegance. Hardwood flooring spans the main level, including the kitchen, creating a seamless and sophisticated flow. The expansive chef's kitchen is designed for entertaining and features a large island, quartz countertops, prep for a cooktop, & prep for built-in wall oven, a butler's pantry, and an abundance of cabinetry, including a full wall pantry. The family room is anchored by an electric fireplace with custom built-in shelving and a large window overlooking a the back yard, providing both natural light. The main-floor bedroom offers flexibility as a guest suite, nanny accommodation, or home office, with a conveniently located 3-piece bathroom as a semi-ensuite. Upstairs, with 9 ft ceilings, the stunning primary retreat boasts double walk-in closets and a luxurious ensuite with a standalone soaker tub, quartz double sink vanity, and walk-in shower. Four additional generously sized bedrooms are serviced by two shared ensuites, each featuring double-sink quartz vanities. A well-appointed second-floor laundry room includes cabinetry and shelving for added convenience. The lower level is finished with an oversized recreation room featuring increased ceiling height and additional windows, a bedroom, and a full3 pc bathroom, perfect for extended family or guests. Fenced along the back, this home offers a peaceful setting with exceptional privacy. Inclusions like central air conditioning, HRV, and a furnace humidifier allow for comfort throughout the year. A rare opportunity to own a beautifully finished, brand new home in a sought-after Kanata location. (id:37553)
36 Paul A Bertrand Drive
Mcnab/braeside, Ontario
Come build your dream home on one of the last remaining building lots in the desirable Madawaska Shores subdivision in McNab. This just-under-2-acre lot sits elevated from the road, offering natural privacy and a peaceful setting. Mostly cleared with a few mature trees still in place, the property provides a true blank canvas ready for your vision. Conveniently located just 12 minutes to Arnprior and approximately 35 minutes to Kanata. (id:37553)
4461 County Rd 18 Road
Augusta, Ontario
Welcome to modern country living just north of Prescott and only 50 minutes to downtown Ottawa, where comfort, space, and simplicity come together on a beautifully sized 1.54-acre lot. Built in 2022, this thoughtfully designed bungalow offers the ease of single-level living with no stairs, making it ideal for small families and perfectly suited for downsizers seeking room to breathe. The bright open-concept main floor is finished with durable luxury vinyl flooring and oversized windows that flood the home with natural light. The stylish kitchen is the heart of the home, featuring quartz countertops, a large central island perfect for gathering, and ample cabinetry for storage and everyday function. Three well-proportioned bedrooms and two full bathrooms provide flexibility and comfort, including a spacious primary bedroom with a walk-in closet and private ensuite featuring a practical bathtub and shower combination. The main bathroom is designed with accessibility in mind and includes a shower with built-in seating. The home is built on a slab and includes radiant floor heat tubing already in place, allowing a future owner to complete the system if desired. Heating and cooling are efficiently handled by a modern heat pump, with baseboard heaters providing reliable backup. The attached 22 x 23 foot garage is fully insulated and equipped with an automatic garage door opener and convenient floor drain, ideal for year-round use. With its peaceful setting, modern construction, and easy-living layout, this property offers the perfect balance of rural tranquility and proximity to city amenities. Don't miss out on this beautiful home. (id:37553)
808 - 55 Water Street E
Brockville, Ontario
For more info on this property, please click the Brochure button. Step into a lifestyle of comfort, elegance, and unrivaled views. This fully updated 2-bedroom, 2-bathroom condo features an expansive living room that serves as a private gallery to the St. Lawrence River, offering panoramic vistas of Blockhouse Island, the Canoe Club, and City Hall. The heart of the home boasts a classic kitchen and a versatile dining/den area, while the primary bathroom showcases a signature Kendel-Dezoete Design, blending modern luxury with timeless style. (id:37553)
2266 Fife Crescent
Ottawa, Ontario
Pride of Ownership | One-Owner Home | Prime Ottawa Location. Welcome to this lovingly maintained, one-owner bungalow that truly reflects pride of ownership. Nestled in a quiet, family-friendly neighborhood near the General Hospital and CHEO, this home offers exceptional convenience with easy access to schools, arena, public transit, and parks. The main level features three bedrooms, a full bathroom, and bright, well-proportioned living spaces filled with natural light. The functional kitchen and dining area provide a warm and welcoming setting for everyday living and entertaining. Side entrance with easy access to the fully finished lower level offers two additional rooms, a second full bathroom with/ laundry and versatile living space-ideal for extended family, guests, home office, or potential income opportunities. Set on a well-kept lot in a mature, established community, this property offers excellent curb appeal, private driveway parking, and a peaceful residential atmosphere. Perfect for families, healthcare professionals, or investors, this solid bungalow combines location, space, and long-term value. A rare opportunity to own a meticulously cared-for home in one of Ottawa's most convenient areas. Don't miss your chance to make this exceptional property your own. (id:37553)
776 Eminence Street
Ottawa, Ontario
For more info on this property, please click the Brochure button. Welcome to 776 Eminence Street in family-friendly Barrhaven. This well-maintained 4-bedroom home with a finished basement offers the perfect blend of comfort, function, and modern style. The bright, open-concept main floor features large windows, a spacious living area with a fireplace, and a dining space with natural lighting. The kitchen is equipped with quartz countertops, stainless steel appliances, and plenty of cabinet space, making it ideal for both everyday living and entertaining. Upstairs, you'll find four generously sized bedrooms, including a primary suite with ample closet space and a private ensuite bathroom. An additional full bathroom serves the other bedrooms, offering convenience for families. The finished basement adds valuable living space with a large recreation room and a recently added den/office, perfect for working from home, hobbies, or overnight guests. The basement also includes a laundry space with additional storage. Outside, enjoy a private backyard and the practicality of a double-car garage, especially helpful during Ottawa winters. Located close to parks, schools, shopping, and everyday amenities, this home is move-in ready and well suited for growing families. (id:37553)
704 Azure Street
Russell, Ontario
Welcome to 704 Azure, a turnkey 3 bedroom, 2.5 bath semi-detached two-storey home located in the sought-after Sunset Flats community of Russell. Thoughtfully designed and well laid out, this home offers a bright, open-concept layout that blends comfort, function, and contemporary style.The main level features a spacious, sun-filled living room, a well-appointed kitchen with ample cabinetry, stainless steel appliances and a central island with breakfast bar seating, all overlooking the dining area-ideal for everyday living and entertaining. Luxury vinyl flooring flows throughout the principal living spaces, complemented by ceramic tile in wet areas for easy maintenance. Upstairs, the primary suite provides a relaxing retreat with a walk-in closet and a 4 pc ensuite w/ large walk-in shower. Two additional bedrooms, a full bathroom and the convenience of second floor laundry complete this level. The partially finished basement offers flexibility and is ready for your personal touch - ideal for a home gym, TV room or recreation space. Outside, enjoy a west-facing, fully fenced backyard with a deck, covered gazebo and green space - ideal for kids, pets and relaxation. A double door side access adds practicality for storage and yard use. Situated on a 35-ft frontage lot with a double-wide driveway and attached garage, this move-in-ready home is just steps from schools, parks, trails, and recreation, with downtown Ottawa only 20 minutes away. (id:37553)
26 Clovelly Road W
Ottawa, Ontario
Contemporary luxury on a rare 100' x 150' lot facing Quarry Park in prestigious Rothwell Heights. Over 4,100 sq ft of finished space offers 6 bedrooms and 5.5 baths, ideal for embassy or executive living. Vaulted 10-ft ceilings, expansive windows, and a chef's kitchen flow to a BBQ deck and private courtyard for effortless entertaining. Walkout lower level with additional bedrooms and recreation space suits guests or extended family. Net-zero ready with radiant heating, advanced HVAC, and smart home automation-minutes to downtown, yet surrounded by nature, privacy, and prestige. (id:37553)
269 Cabrelle Place
Ottawa, Ontario
Welcome to this beautiful, New custom-built home by John Gerard Homes, offering 5 bedrooms and 5 bathrooms in Manotick! Designed with modern living in mind, this open-concept layout boasts a spacious great room with a cozy gas fireplace, seamlessly connected to a beautiful large eat-in kitchen. Enjoy high-end finishes throughout, including quartz countertops, a generous island, stainless steel appliances, and a walk-in pantry. The main floor also features a formal dining room, two versatile office spaces, and a well-appointed mudroom, perfect for busy family life. Upstairs, the luxurious primary suite is a true retreat, complete with a spa-inspired 5-piece ensuite and an expansive walk-in closet that conveniently connects to the laundry room. Three additional bedrooms offer ample space - one with its own private ensuite, and the other two connected by a stylish Jack & Jill bathroom. The partially finished lower level extends the living space with a large recreation room, a den or hobby room, a 3-piece bath, and abundant storage. Direct access to the oversized three-car garage adds even more convenience to this exceptional home. A perfect blend of luxury, functionality, and timeless design! (id:37553)
912 - 330 Titan Private
Ottawa, Ontario
Welcome to this well-maintained 2-bedroom condo at 330 Titan Private, situated on the 9th floor with excellent open views. This bright unit features a functional open-concept layout with a spacious living and dining area, a modern kitchen, and two generously sized bedrooms. The unit includes one underground parking space and one storage locker for added convenience. Enjoy access to building amenities including an indoor swimming pool and a fully equipped fitness centre. Exceptionally convenient location with a grocery store just steps from the building, close to public transit, parks, shopping, and all essential amenities. An ideal opportunity for first-time buyers, downsizers, or investors seeking comfortable, low-maintenance living. (id:37553)
1853 Sunland Drive
Ottawa, Ontario
**OPEN HOUSE this Sunday February 8th from 10am to 12pm** Beautifully Maintained Home | Renovated Kitchen | Prime Fallingbrook Location. Welcome to this charming and well-cared-for two-level, three-bedroom 1.5 bath, home located in the highly sought-after Fallingbrook community. Set on a beautiful mature lot and surrounded by lovely neighbors, this property offers the perfect blend of comfort, community, and convenience. The main level features bright, inviting living spaces and a recently renovated kitchen, thoughtfully designed with modern finishes and excellent functionality, ideal for everyday living and entertaining. Large windows throughout the home allow for abundant natural light and create a warm, welcoming atmosphere. Upstairs, you'll find three spacious bedrooms and a full bathroom, providing plenty of room for families, guests, or a home office setup. The private, landscaped yard offers a peaceful outdoor retreat, perfect for relaxing, gardening, or spending time with family and friends. Ideally located close to parks, schools, public transit, and everyday amenities, this home is perfectly suited for growing families, professionals, and anyone seeking a strong sense of community in a desirable neighborhood. A wonderful opportunity to own a move-in-ready home in one of Orleans' most established and family-friendly areas. Book your private showing today-this one won't last. (id:37553)
2102 - 199 Slater Street
Ottawa, Ontario
Welcome to this well-maintained one-bedroom plus den condo located on 21st floor (sub-penthouse level) of The Slater, a modern building with elegant designs in the heart of Ottawa's downtown core. This south-facing unit offers great downtown views and abundant natural light through floor-to-ceiling windows and an efficient open-concept layout designed for both comfort and functionality.The suite features contemporary finishes, hardwood flooring, a modern kitchen with stainless steel appliances, quartz counter tops and in-suite laundry. The den provides flexible space ideal for a home office or additional storage. A private balcony with beautiful downtown view and storage locker add further convenience.Residents enjoy access to a selection of well-designed building amenities including a fitness centre, party/meeting room, media room, and billiards room. Just steps from public transit, top restaurants, shopping, grocery stores, and Ottawa's financial district, this prime location delivers exceptional urban convenience. Ideally situated near the University of Ottawa, the Rideau Centre, and Parliament Hill, the building also features a dedicated bike room for residents, enhancing the ease and lifestyle of downtown living.Perfect for an urban professional or investor seeking a centrally located condo in a professionally managed building. (id:37553)
68 Vaughan Street
Ottawa, Ontario
This beautifully renovated red-brick Victorian offers two bedrooms, two full bathrooms, and a fully finished basement complete with a versatile den or office. The home features hardwood floors throughout, new windows, modern stainless steel appliances, and sleek quartz countertops. Impeccably maintained and move-in ready, it also includes a private, landscaped backyard patio-perfect for evening entertaining and summer BBQs. Located in the heart of New Edinburgh, one of Ottawa's most sought-after neighbourhoods, this charming home is just steps from Rideau Hall, Stanley Park, Green Island, and the Rideau River. Enjoy the convenience of being within walking distance to the shops and cafés along Beechwood Avenue. Offering the perfect blend of classic architecture and modern updates, this home delivers both comfort and lifestyle. (id:37553)
3012 Pike Lake 16c Route
Tay Valley, Ontario
Rare opportunity to own 6.9 acres of waterfront with approximately 850 feet of shoreline and mature mixed forest offering exceptional privacy. This rustic three-season cottage features tongue and groove pine ceilings, a durable metal roof, and an open-concept living area with expansive lake-facing windows. Three bedrooms provide cozy accommodations, while a screened sunroom and spacious deck are ideal for outdoor entertaining. Set slightly elevated, a newer staircase leads down to the water and a large dock in a private bay, perfect for swimming and boating. Property offers excellent future potential to enjoy as-is, build, or explore severance possibilities (buyer to complete due diligence with township). Water source is lake intake. Annual road maintenance fee $134. 24-hour irrevocable on all offers. (id:37553)
488 Dundonald Drive
Ottawa, Ontario
Beautiful end unit townhome offers 2176 sq. ft. of Living Space with fenced back yard and finished basement. Main level offers spacious, bright living room complete with fireplace plus formal dining space, Large Eat-in kitchen with Quartz countertops. Second level has large Master Bedroom with Walk-in Closet and extra Double Closet, 4 piece ensuite with soaker tub and glass shower; two other good sized Bedrooms with main bathroom, an open Loft could be your working space, and upper-level laundry make the 2nd floor perfect for families. Basement is finished with family room and plenty of storage space. No Pets and no smokers are preferred. Minimum 12 months lease, rental application, full credit report and income confirmation are required. (id:37553)
114 - 65 Denzil Doyle Court
Ottawa, Ontario
Exciting opportunity to own your own commercial condominium unit in the heart of Kanata. These condos are well suited for a wide range of businesses, with warehouse, light manufacturing and assembly, retail/service businesses and office uses combining to create a vibrant entrepreneurial community. Situated in one of the region's fastest growing neighbourhoods, the Denzil Doyle condos offer a true Work, Live, Play opportunity. Flexible business park industrial (IP4) zoning allows for a wide range of uses. Superior location, minutes from Highway 417 and surrounded by residential homes in Glen Cairn and Bridlewood. At ~1,350 SF per unit, with ample on-site parking, these ideally sized condominiums have been selling quickly as they become available. *Note: There are multiple combinations of units available that may not currently be listed. If you require more space than you see, please contact agent to discuss. Photos may not be unit specific. (id:37553)
