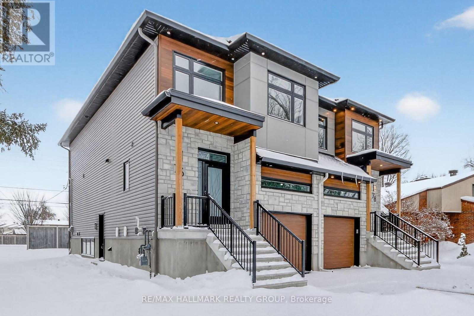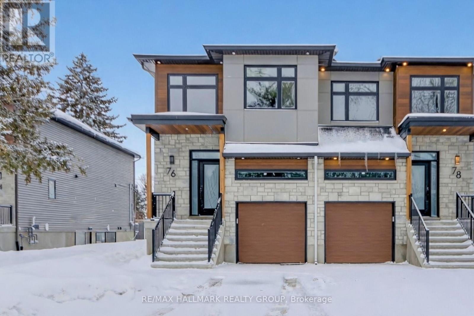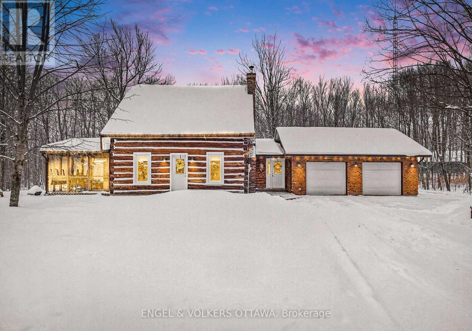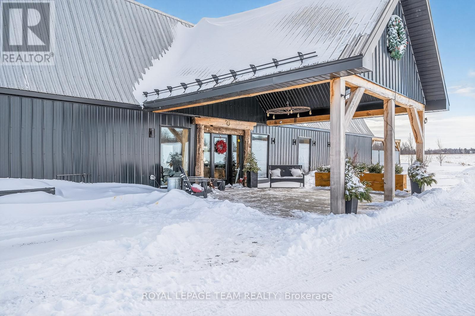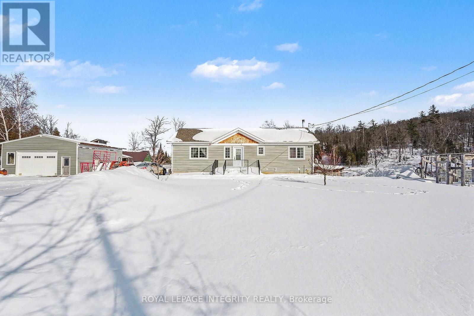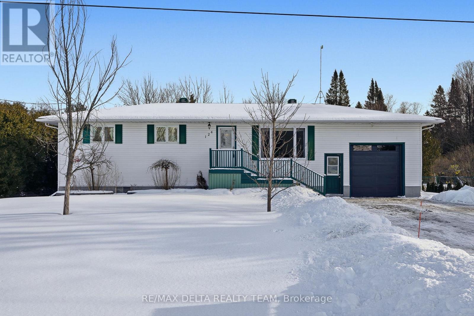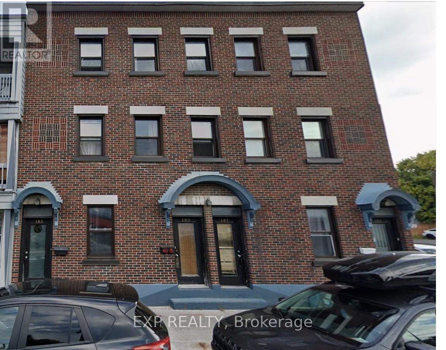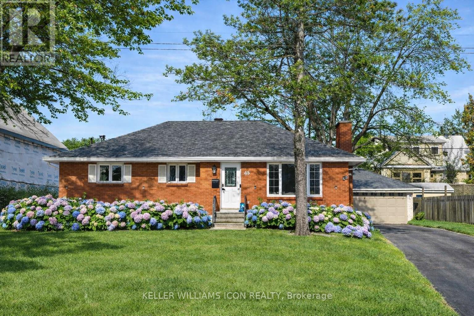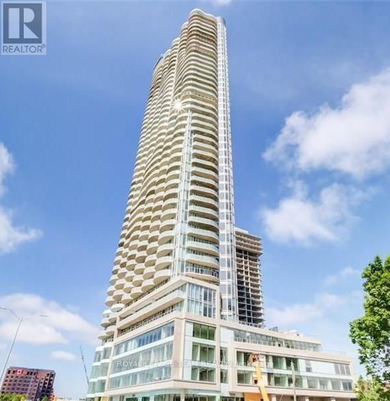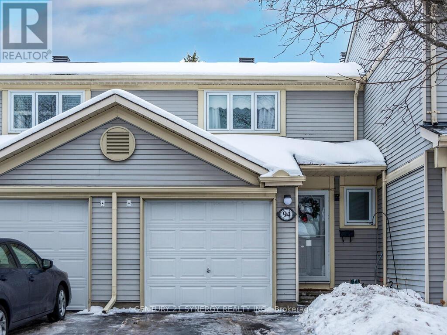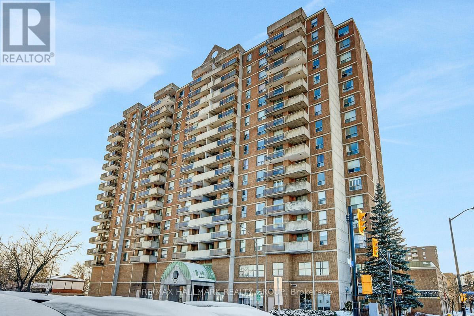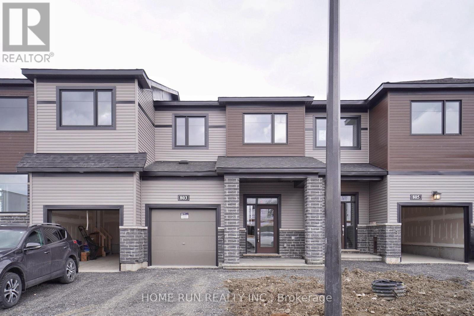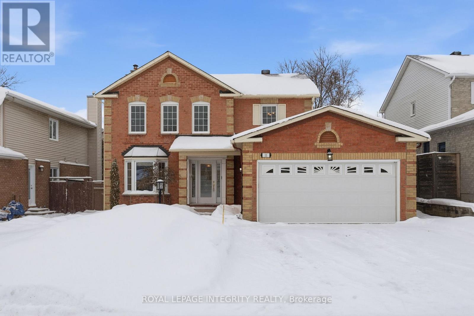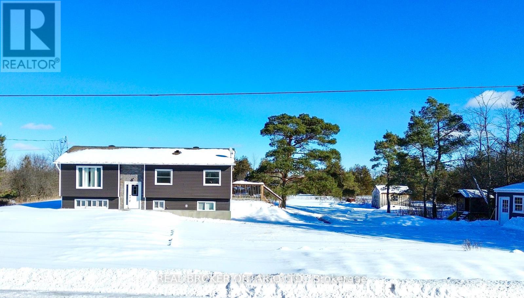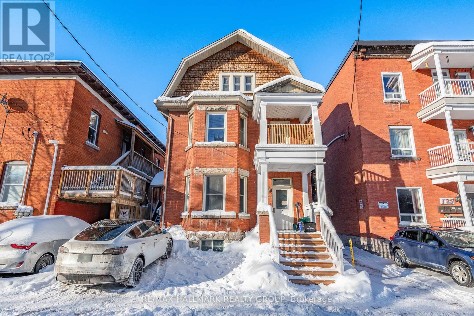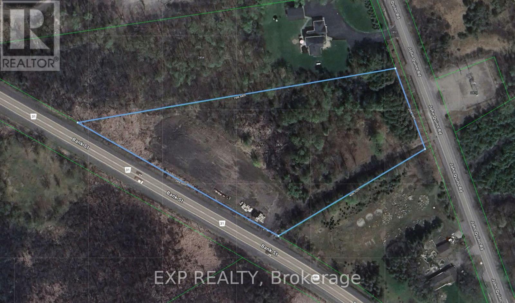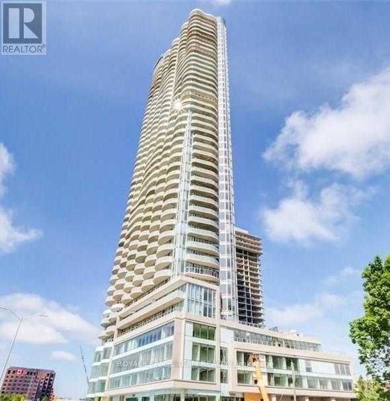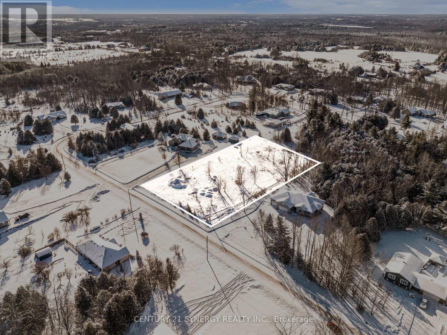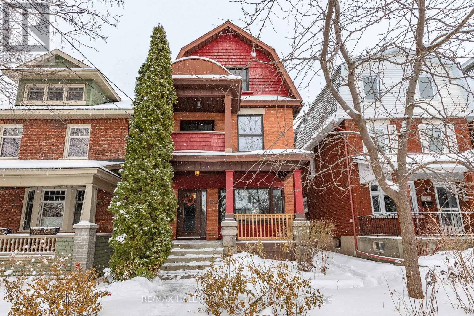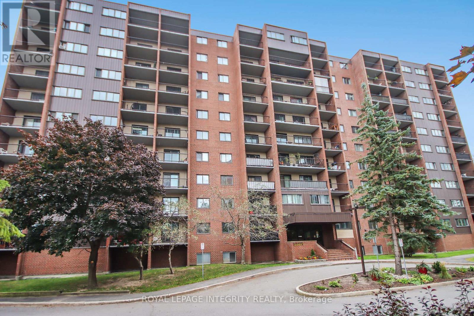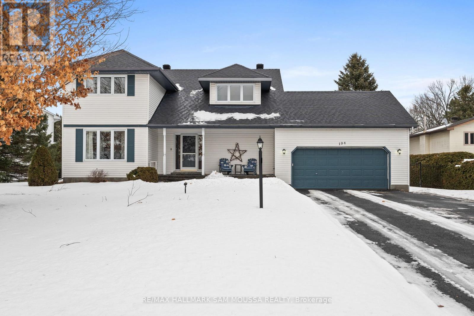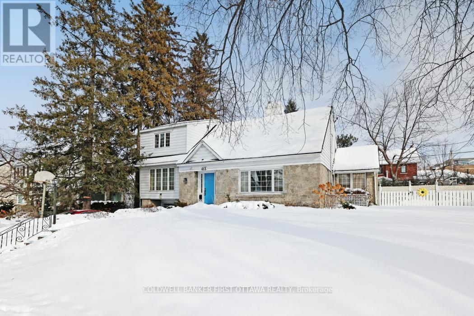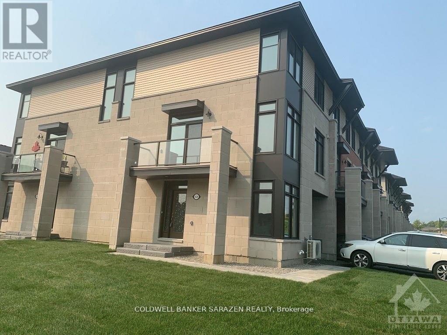B - Basement Unit - 76 Burnett's Grove Circle
Ottawa, Ontario
This brand new one-bedroom plus den/2nd bedroom with its own private entrance is a true gem that boasts water resistant laminate and tile flooring throughout, complemented by a sleek, modern kitchen with stainless steel appliances. Open living and dining spaces create an inviting atmosphere perfect for relaxation or entertaining. With one beautifully designed bathroom, and your own laundry. This premium basement apartment combines comfort with style. Water included in the rent. No parking, no access to driveway, garage or backyard. (id:37553)
76 Burnett's Grove Circle
Ottawa, Ontario
This brand new captivating 2-level rental boasts 1,675 sq ft of refined living space with 3 spacious bedrooms and 2.5 stylish bathrooms. Revel in the beauty of water resistant laminate and tile flooring throughout, and a modern kitchen equipped with sleek stainless steel appliances. Enjoy the outdoors with a private deck and welcoming backyard. Convenient garage and 2-car parking. This property is a perfect blend of modern luxury and comfort-your new haven awaits! Water included in the rent. (id:37553)
126 Buttermilk Hill Road
Drummond/north Elmsley, Ontario
Set on a private, wooded one-acre lot, 126 Buttermilk Hill Road offers a rare blend of heritage character and thoughtful modern updates just minutes from Perth, Smiths Falls and Carleton Place. This beautifully maintained log home is warm, timeless, and quietly impressive - designed for both everyday comfort and effortless entertaining.The main level features an open-concept kitchen and family room where exposed beams, natural wood floors, and generous light create a welcoming hub of the home. A separate living room provides a versatile retreat, ideal for reading, quiet evenings or hosting guests. The screened-in porch off the kitchen extends the dining space outdoors during the warmer months, seamlessly connecting to the deck overlooking the surrounding trees and gardens. Upstairs, four well-proportioned bedrooms offer flexibility for family living, guests, or home office space. The spacious primary bedroom includes ample closet storage and affords views of your own private, wooded backdrop. A full bathroom serves the second level, with an additional full bathroom conveniently located on the main floor.The lower level is thoughtfully organized with a dedicated storage room, laundry area, cold storage, and a wine cellar - functional spaces that add depth and practicality to the home. Outdoors, the property continues to impress with raised garden beds, a productive vegetable garden, and a large outbuilding ideal for storage, hobbies, or future projects. An oversized attached garage easily accommodates vehicles, recreational gear, and seasonal storage, with space to spare. A distinctive property that feels both timeless and livable - this is country living with refinement, just beyond the edge of town. (id:37553)
877 Huntmar Drive
Ottawa, Ontario
Unforgettable! A rare and remarkable barndominium offering monumental scale, moody elegance, and undeniable architectural presence. This extraordinary home reimagines barn chic through contemporary design, featuring a breathtaking Great Room with soaring domed ceiling, rich wood detailing, and dramatic lighting that create a cathedral-like atmosphere. A built-in stage with speakers transforms the space into an entertainer's dream, ideal for live music, gatherings, or celebrations. The kitchen is striking and refined, with sleek black cabinetry, gold hardware, and a large island with farmhouse sink. The Great Room also features a chic bar, wood-burning stove, and oversized garage-style doors for flexible indoor-outdoor flow. For luxurious rest: the main-level primary offers privacy and comfort, while a loft, two additional bedrooms, and beautifully finished full bath complete the upper level. Set on 100 private acres with walking paths, a stunning patio with barrel sauna, hot tub, and statement lighting. A truly once-in-a-lifetime rental opportunity. (id:37553)
433 Barrick Hill Road
Ottawa, Ontario
This executive end-unit townhome, built in 2016, is situated on a premium lot and features a private driveway. The main level showcases a bright, open-concept living area seamlessly integrated with a modern kitchen that includes a breakfast nook and a formal dining space. The second level is finished with hardwood flooring throughout and comprises three generously sized bedrooms, including a spacious primary suite, two full bathrooms, and a conveniently located laundry area. The fully finished basement offers a large family room with a gas fireplace, ample storage space, and a rough-in for an additional washroom. Ideally located within walking distance of parks, grocery stores, public transit, and other essential amenities that cater to the needs of todays families. (id:37553)
8688 Hwy 511 Highway
Lanark Highlands, Ontario
Remarkable 2+1 bedroom custom built bungalow, that is less than 9 years old. You enter the home from the inviting front porch. Once inside you are greeted by a conveniently laid out open concept living, dining & kitchen area. The kitchen has beautiful cabinetry and a well appointed island for additional seating & storage. Gleaming hardwood floors run through out most of the main level. The dinning room has a sliding door to a generous great room with vaulted ceiling. The great room is in the process of being completed. Laundry is located on this level as well and is in the mudroom with side door entrance. Perfect for coming in from the handy man's 38' x 25' detached dream garage. From the living room you head down the hallway to the well appointed 4 pc bath as well the 2nd bedroom and relaxing master bedroom. The lower level is home to the family room with cozy woodstove and walkout to the side yard with paved patio. Next to the family room is the utility room. There is also an additional 4 pc bath on this level that will be completed. Adjacent to the bathroom is an area that could be used as a games area or play area. Across the hall is the room that could be utilized as a 3rd bedroom with some minor adjustments. Then there is the home office and finally a good sized storage room. A 10' x 20' cedar deck is to be possibly constructed off the great room. With just over 3 acres of property there is plenty of space for playing and exploring. There is lots of privacy and beautiful views of the surrounding hills. A fully paved driveway makes it easy access to the home. Heating is forced air propane with a wood stove as an additional heat source. There is also central air and central vac & the home has spray foam insulation. You have all the conveniences in this well constructed country home. (id:37553)
124 Forest Lane
The Nation, Ontario
Welcome to the family-friendly community of Forest Park. This well-maintained and inviting 3+2 bedroom home offers exceptional space and comfort, both inside and out. Perfect for entertaining, the property features a large two-tier deck with a screened-in gazebo, a heated above-ground pool, and a private, beautifully landscaped lot surrounded by mature trees. The heart of the home is the stylish designer kitchen, complete with an apron sink, granite countertops, and stainless steel appliances. The fully finished lower level provides a warm and welcoming family room highlighted by a cozy gas fireplace-ideal for relaxing evenings or hosting guests. The main level includes three generously sized bedrooms, while the lower level offers two additional bedrooms, a den/office, a three-piece bathroom, ample storage space, and a separate utility room. Additional highlights include a garage with a mezzanine-perfect for storage. Enjoy the convenience of municipal water and sewer services, eliminating the need for a well or septic system. Nature trails are located just steps from the end of the street, with the South Nation River nearby. Schools, shopping, recreation facilities, and quick access to Highway 417 complete the appeal of this fantastic home (id:37553)
187 Dalhousie Street
Ottawa, Ontario
Welcome to this comfortable open space apartment located in the heart of Ottawa's Byward Market. This apartment features 1 bedroom, 1 bathroom, surface parking is available. This apartment is dog and cat friendly! In close proximity to Parliament Hill, grocery stores, parks, shopping, night life, OC Transpo and many restaurants. If downtown living is what you're looking for, then you need to book your showing now! (id:37553)
45 Epworth Avenue
Ottawa, Ontario
Welcome To 45 Epworth Avenue, A Bungalow With A Fully Finished Basement And Separate Entrance, Situated On A Generous 75' x 104' Lot In The Highly Sought-After Ottawa / Saint Claire Gardens. The Property Offers A Detached Garage And An Approx. 3,000 Sq. Ft. Extra-Long Driveway With Parking For Up To 10 Vehicles-A Rare Feature In This Central Location. With The City Of Ottawa's Updated Zoning By-law Anticipated In 2026, The Current N2E Zoning May Allow Future Low-Rise Residential Development Including Three-Storey Homes, Townhouse-Style Forms, Or Small Multi-Unit Residential Uses, Subject To City Approvals And Buyer Due Diligence, Presenting Long-Term Redevelopment Potential For Both End-Users And Investors. Prior To Listing, The Home Has Undergone Over $50,000 In Move-In-Ready Upgrades, Including A Renovated Kitchen, Both Upper And Lower Bathroom Renovations, Smooth Ceilings With Full Popcorn Removal, Updated LED And Pot Lighting, A New Roof, Premium WPC Backyard Fence, Driveway Sealing And Exterior Parging, Basement Vinyl Flooring And Drywall Ceiling, A New Sump Pump, And In 2026, Brand New Hardwood Flooring On The Main Level Along With A New Upstairs Refrigerator And Stove. Ideally Located Within Walking Distance To Algonquin College, Merivale Shopping, LRT Access, And The Baseline Major Transit Station, With Hospitals, Government Buildings, And Highway 417 All Within A 10-Minute Drive, This Well-Maintained Home Also Features An Open-Concept Main Level With Large Bay Windows, Three Bedrooms And A Full Bathroom, While The Finished Basement Includes A Full Kitchen, Second Full Bathroom, Two Bedrooms And A Living Area, Offering Excellent Flexibility For Multi-Generational Living Or Income-Supporting Use. (id:37553)
1502 - 805 Carling Avenue
Ottawa, Ontario
Located in the heart of Little Italy, this fabulous 2-bedroom, 1-bathroom residence at Claridge Icon offers immaculate city views from every room and an oversized private balcony. Big, bright floor-to-ceiling windows and high ceilings welcome you the moment you step inside, filling the space with natural light. The open-concept living and kitchen area is perfect for everyday living and entertaining, featuring rich hardwood floors, quartz countertops, and stainless steel appliances. Two well-sized bedrooms, large closet, and in-unit laundry add comfort and convenience to this thoughtfully designed unit. Enjoy underground parking and a locker, both included. Residents of Claridge Icon enjoy exceptional amenities, including guest suites, bike parking, an indoor pool, sauna, outdoor terrace with BBQs, a multi-use room, and a private movie theatre. Ideally located at the corner of Carling Avenue and Preston Street, just steps from restaurants, cafés, and city conveniences. Tenant only pays hydro. (id:37553)
94 Bujold Court
Ottawa, Ontario
Enjoy one of the best locations in the neighbourhood with this 3-bedroom, 2-bath condo townhouse, backing onto a huge open park-like area, perfect for relaxing, kids at play, or simply enjoying the view. It is also ideally located close to schools, parks, and transit. The main floor features a bright living and dining area with patio doors leading to the amazing backyard that opens onto the beautiful green space. A lovely eat-in kitchen with a separate eating area. Upstairs you'll find three comfortable bedrooms, including a spacious primary, along with a full bath. The finished basement offers even more living space with a rec room, separate den, and laundry room. A garage with inside entry adds convenience. Lots of nice updates have been done over the years. Hi Efficiency Furnace 2013. This home combines comfort, location, and lifestyle! (id:37553)
706 - 200 Lafontaine Avenue
Ottawa, Ontario
Welcome to Place Lafontaine, a well-established and community oriented condominium in the heart of Vanier. Unit 706 is a spacious 2 bedroom, 2 bathroom condo offering over 1,000 square feet of impeccably maintained living space; an ideal option for those downsizing from a family home without wanting to compromise on comfort or storage. From the moment you step inside, the pride of ownership is unmistakable. This unit is clean, bright, and thoughtfully updated, with the kitchen serving as the home's true showpiece. Custom-designed, it features full-height cabinetry with rounded corners, soft-close doors, pot-and-pan drawers, a built-in spice rack, dark granite countertops, an imported Italian glass backsplash, and under-cabinet lighting. The generous layout offers abundant counter and cabinet space, along with a welcoming eat-in area-perfect for daily living or entertaining. The living and dining areas are equally inviting, finished with laminate flooring, neutral décor, large windows, and a west-facing exposure that fills the space with warm afternoon and evening light. Patio doors lead to a private balcony where you can enjoy sunset views, Canada Day fireworks, and seasonal events like the Hot Air Balloon Festival. Both bathrooms have been updated over the years, and the bedrooms are generously sized, including a primary suite with hardwood flooring, his-and-hers closets, and an ensuite. The unit includes one covered garage parking space. Residents enjoy access to an indoor pool, activity room, and shared outdoor patio, along with a vibrant sense of community and optional social programming. Located close to transit, medical services, shopping, downtown Ottawa, and St. Laurent Shopping Centre, with easy access to the Rideau River pathways, this condo offers both convenience and connection. A rare opportunity to enjoy space, quality, and community in a central location. (id:37553)
803 Everbloom Lane
Ottawa, Ontario
Date Available: Mar 1. LIKE NEW Executive Townhomes, Model Monterey by Minto, located in BARHAVEN - HERITAGE PARK. This home is with an open concept layout, total of 3 Bedrooms and 4 Bathrooms. Loaded with upgrades, including premium flooring on the main level and 2nd level hallway, 9 ft ceiling, quartz countertops in both kitchen & bathrooms and much more. Open Concept Main level has a welcoming Foyer, access leading to the Formal Dining Area and Bright Living room with large windows. The Upgraded chef-style Kitchen boasts solid Wood Cabinetry, Large Centre Island, Quartz Countertops and stainless-steel appliances. Upper Level has 3 bedrooms, 2 Full Baths and a Laundry Room. The Spacious Primary Ensuite has a large walk-in closet. The finished lower level provides an additional living space, a half bathroom and lot of storage space. Within the school boundaries of John McCrae, Close to all amenities, gas stations, Costco, HWY 416, market place and more. Please include proof of income, credit report & photo ID with rental application from ALL APPLICANTS. No Pets, No Smokers, No roommates, No Students. Tenant pays - Hydro, Water, Gas, Water Heater rental and Tenant's insurance. (id:37553)
11 Rosethorn Way
Ottawa, Ontario
A beautifully maintained family home offering space, comfort, and true peace of mind. This 4-bedroom, 2.5-bath home spans approximately 2,136 sq. ft. and delivers a thoughtful layout ideal for growing families or buyers eager to put their own design touch on a home with exceptional fundamentals. Enjoy the confidence of major mechanical updates including roof (2023), furnace (2023), and air conditioning (2022), along with most windows replaced over the past 10 years - a significant value that allows you to focus on lifestyle, not costly upgrades. The main floor is designed for everyday living and entertaining, featuring a family room, formal living room, and eat-in kitchen flowing seamlessly into the formal dining room. A convenient powder room and laundry/mudroom with garage access complete the level. Step outside to a generous backyard retreat with a large deck, mature perennial gardens, and tall hedges offering privacy, perfect for summer gatherings or quiet evenings at home. Nestled in a quiet, established neighbourhood, this home strikes the perfect balance of comfort, space, and future potential. (id:37553)
2677 County 16 Road
Merrickville-Wolford, Ontario
Beautifully renovated home, a heated & cooled shop & tons of room for hobbies, gardening & evening fire pit gatherings. You won't want to miss out on this 4 bedroom high ranch home on over an acre of land! Perfect quiet country setting. Enjoy privacy and space and just minutes to the amenities & charm of downtown Merrickville. This perfectly sized home was transformed in 2023, and features new vinyl siding with stonework and 2" energy board. New floors, ceilings and nicely updated bathrooms. The kitchen is a showstopper with sleek modern cabinetry, gorgeous backsplash, a huge island, and an open concept dining area with patio doors leading to the huge deck.. perfect for entertaining or relaxing in the hot tub. The living room is a quiet inviting space with a huge window. Versatile office off the living room could be a bedroom, or a play area to hide all the kids toys! 2 other bedrooms round out the main level. The lower level provides flexibility for family and guests with a large gym/den (you chose!) A spacious bedroom and a beautiful full bathroom. This home has it all; including practicality and good value. The perfect balance of style, comfort and country living. (id:37553)
121 Osgoode Street
Ottawa, Ontario
Exceptional turnkey investment opportunity in the heart of Sandy Hill, just one block from the University of Ottawa. This legal triplex with a secondary dwelling unit comprises four highly desirable, income-producing apartments, perfectly positioned for consistent student rental demand. Each thoughtfully updated suite features two bedrooms, one bathroom, hardwood flooring, and impressive high ceilings, creating bright and inviting living spaces. Recent capital improvements include a new roof (2016), furnace (2019), tankless hot water system (2011), rebuilt front porch (2025), and a newly renovated kitchen in Apartment 4 (2025). Current monthly rents are as follows: Apartment 1 - $1,734; Apartment 2 - $1,850; Apartment 3 - $1,834; Apartment 4 - $1,750. The property is equipped with five hydro meters, allowing for efficient utility management. Additional income is generated through parking ($4,080 annually) and coin-operated laundry ($1,000 annually), resulting in a strong net operating income of $69,600, with considerable upside potential through future rent increases. Notably, Apartments 2 and 3 will become vacant on April 30, 2026, providing the incoming owner with an opportunity to set market rents. A fire retrofit certificate is on file. A rare offering and a true cornerstone asset for any investment portfolio. (id:37553)
2470 John Quinn Road
Ottawa, Ontario
An incredible opportunity to bring your vision to life on this exceptional residential lot offering just under 4 acres, with over an acre already cleared and ready for your build. Zoned residential, this property is well on its way to supporting your dream home with a road already installed and hydro available on the lot. Ideally located just 5 minutes before Metcalfe, the setting offers a desirable balance of rural privacy and convenient access to nearby amenities. Whether you're envisioning a custom home, country retreat, or future investment, the possibilities are endless and limited only by your imagination. Bring your plans and home-building dreams to life on this ready-to-build property in a sought-after location. (id:37553)
1502 - 805 Carling Avenue
Ottawa, Ontario
Located in the heart of Little Italy, this fabulous 2-bedroom, 1-bathroom residence at Claridge Icon offers immaculate city views from every room and an oversized private balcony. Big, bright floor-to-ceiling windows and high ceilings welcome you the moment you step inside, filling the space with natural light. The open-concept living and kitchen area is perfect for everyday living and entertaining, featuring rich hardwood floors, quartz countertops, and stainless steel appliances. Two well-sized bedrooms, large closet, and in-unit laundry add comfort and convenience to this thoughtfully designed unit. Enjoy underground parking and a locker, both included. Residents of Claridge Icon enjoy exceptional amenities, including guest suites, bike parking, an indoor pool, sauna, outdoor terrace with BBQs, a multi-use room, and a private movie theatre. Ideally located at the corner of Carling Avenue and Preston Street, just steps from restaurants, cafés, and city conveniences. (id:37553)
32 Basswood Crescent
Rideau Lakes, Ontario
Build your dream home on this exceptional 1.4-acre building lot located on desirable Basswood Crescent in Rideau Lakes Township. This prime parcel has already been cleared and is ready for you to design your dream home, giving you a head start to bringing your vision to life. Surrounded by the natural beauty the Rideau Lakes region, you'll enjoy peace, privacy, and endless outdoor recreation. Just 3 minutes away, you'll find the UNESCO World Heritage Rideau Canal System and the Poonamalie Lock Station, the gateway to Lower Rideau Lake, perfect for launching your boat, fishing, swimming, paddling, or simply soaking in the waterfront lifestyle. Your must-have amenities are only 7 minutes away and include grocery stores, gas stations, fast food options, Canadian Tire, Walmart, and Starbucks. Whether you're an outdoor enthusiast, a nature lover, or seeking a tranquil setting with easy access to world-class waterways and everyday conveniences, this location truly offers the best of country living.Do not walk the land without a Real Estate Agent present. 24 hours irrevocable on all offers. (id:37553)
133 Bayswater Avenue
Ottawa, Ontario
This handsome three-storey brick duplex is quietly impressive. The quality is immediately apparent and there's no doubt it has been well cared for over time. Shaped by intelligent design, each unit has its own distinct rhythm, brought together by high ceilings, abundant natural light, hardwood floors, and luxury details throughout. The main-floor apartment offers a generous one-bedroom layout with a welcoming living room anchored by a gas fireplace and large bay window, a proper dining area with custom built-in shelving, and a beautifully renovated kitchen designed for people who love to cook. A stylish modern bath, in-unit laundry, and a private deck off the bedroom complete a space that feels calm, refined, and complete. The upper unit unfolds over two levels and lives more like a private home than an apartment with three bedrooms & two baths. The spacious living/dining area is complemented by a wood-burning fireplace and the kitchen has been thoughtfully renovated, featuring a breakfast bar and a dedicated coffee nook-small details that quietly elevate daily life. A generous rear deck overlooks the backyard, while a front porch off the living room offers a front-row seat to the neighbourhood. A proper mudroom and in-unit laundry add everyday ease. Both units are modern, turnkey, and currently occupied by professionals, making ownership as practical as it is appealing. The basement, with its own entrance, provides excellent storage and a high-ceilinged area well suited for a home gym, studio, or epic workshop. All major systems have been updated, allowing you to focus on living rather than maintaining. Set in the heart of Hintonburg, you're steps from independent shops, cafés, and restaurants, with the city's main transit hub just five minutes away. With two-car parking off the rear lane, this is not just a beautiful place to own-it's a smart, enduring investment in one of the city's most dynamic communities.Rents=$2,000/$2,800/mnth + utilities. 48 hr irrevocable. (id:37553)
114 - 2650 Southvale Crescent
Ottawa, Ontario
Welcome to 114-2650 Southvale Crescent, an exceptionally spacious end-unit condo offering one of the largest floor plans in the building, with approximately 1,250-1,400 square feet of comfortable living space in the highly sought-after Elmvale Acres community. Extra windows flood the home with natural light, while newer flooring adds a fresh, modern touch. The thoughtful layout includes a versatile bedroom/den on the main floor, perfect for guests, a home office, or flexible living needs. Upstairs, you'll find two generously sized bedrooms-originally designed as three bedrooms-providing a unique and abundant amount of space. The open-concept living and dining areas feature built-in cabinetry and ample in-unit storage, offering a perfect blend of comfort and functionality. Although located on the ground floor, the unit itself includes stairs, creating desirable separation between living areas and bedroom spaces. Residents enjoy the benefits of a well-maintained, pet-friendly building with premium amenities, including an outdoor pool, sauna, party room, and fitness centre. Ideally situated just minutes from downtown Ottawa, transit, shopping centres, highway access, and healthcare facilities, this condo offers exceptional urban convenience in a peaceful, family-friendly setting. Move-in ready and affordably priced, this oversized condo is a rare opportunity in one of Ottawa's growing neighborhoods. Book your showing today! (id:37553)
194 Robertlee Drive
Ottawa, Ontario
This inviting Carp home offers a relaxed lifestyle where space, comfort, and outdoor enjoyment come together on a large, private lot with an inground pool ideal for summer days and evenings spent with family and friends. The main floor is designed for easy living, featuring generous principal rooms, a bright kitchen with granite countertops and casual dining area, a sunroom overlooking the backyard, and convenient main-floor laundry. Upstairs, the primary bedroom provides a comfortable retreat with walk-in closet and ensuite, while two additional bedrooms offer flexibility for family, guests, or home office use. With a full unfinished basement ready for future plans and a welcoming community known for its small-town charm and Carp Fair, this home delivers a lifestyle that balances privacy, connection, and everyday comfort. Public school directly across the street with no front neighbors. Come and see your new home in the village of Carp. (id:37553)
413 Island Park Drive
Ottawa, Ontario
For almost 80 years, one family has lovingly called this property home. Now available on a magnificent 100 x 115 ft lot on the prestigious Island Park Drive , this property presents endless possibilities. Whether you're looking to renovate the existing home, build your dream residence, or even potentially sever the lot, this is a rare opportunity to secure a prime piece of real estate in one of the city's most sought-after areas. With its unbeatable location, mature trees, and generous lot size, this property offers the perfect canvas to create a home that fits your vision - in a neighbourhood known for elegance, privacy, and convenience. (id:37553)
808 Cap Diamant Way
Ottawa, Ontario
2 Bedrooms + DEN, 2.5 Bath END UNIT 1514 SF of living space Gallery Townhome. Convenient OFFICE and Powder room with inside garage access on the main floor of this freehold townhouse. 2nd level boasts of gorgeous kitchen equipped with a bright eat-in island, quartz countertop and stainless steel appliances + pantry. This open concept level boasts lots of natural light and leads out to the balcony. The top floor features 2 spacious bedrooms, full main bathroom, the master with ensuite bathroom plus his & her closet. Convenient laundry room on the bedroom level. Easy access to the highway and the Trim Park & Ride, and the upcoming LRT station. Close to schools, trails, parks, resturants, shopping, & public transportation. Available February 15th. No pets, No smoking & No rooming. Tenant occupied, 24hrs notice required. (id:37553)
