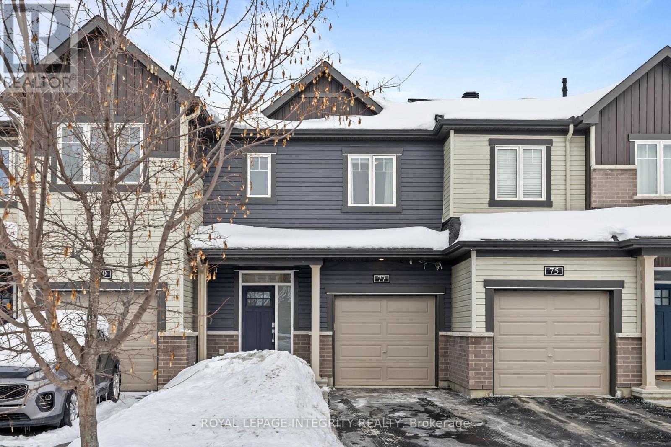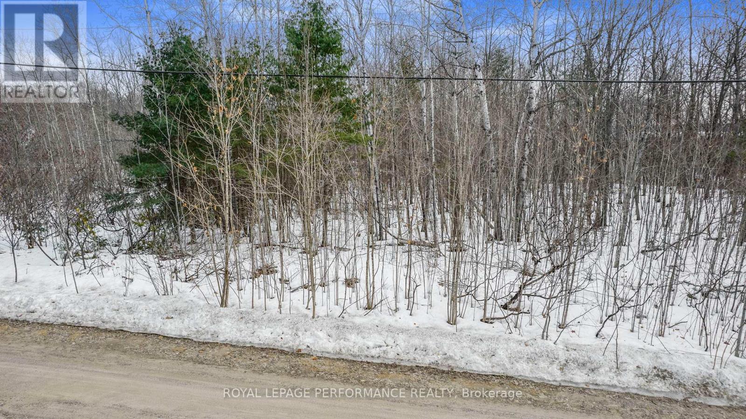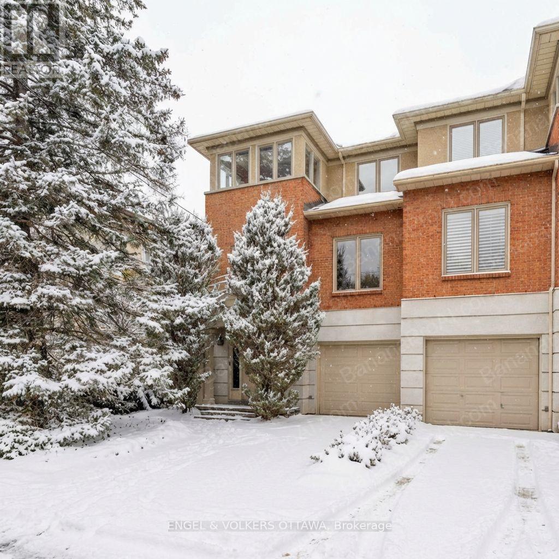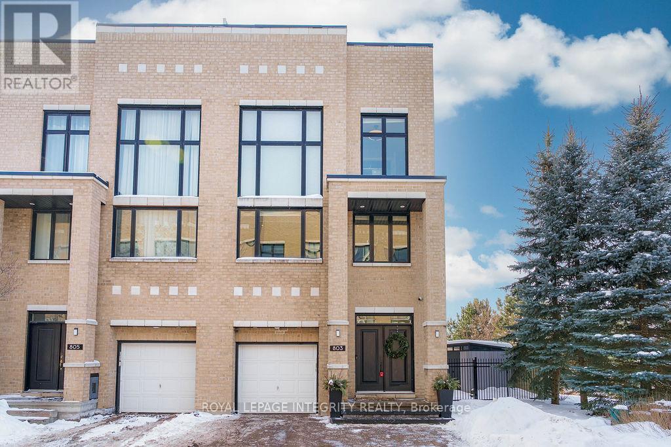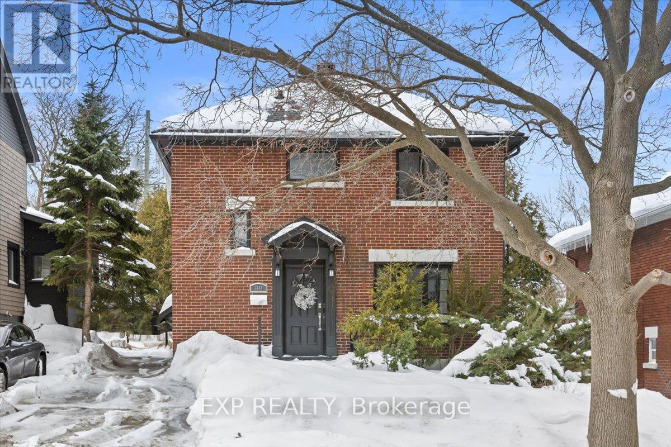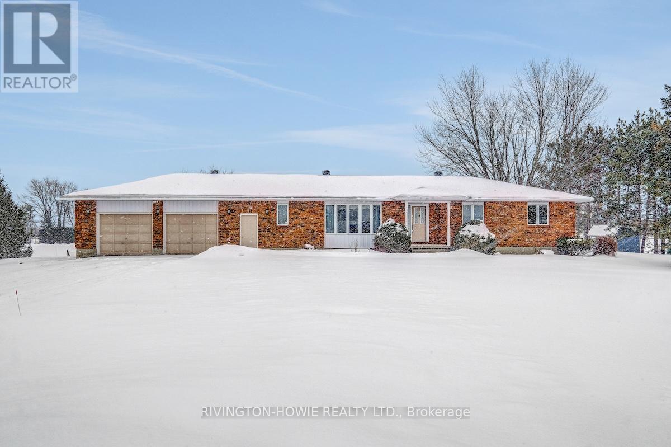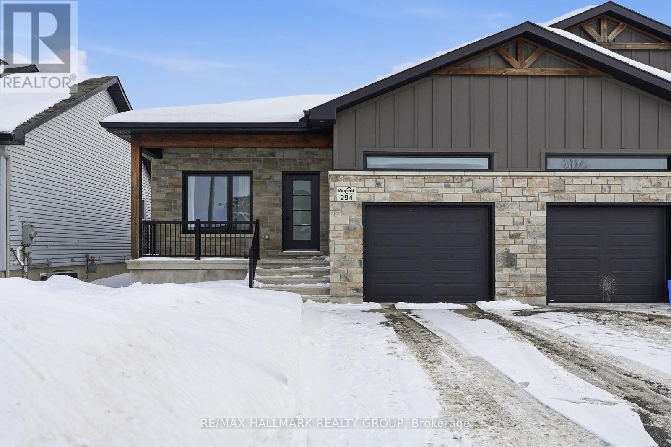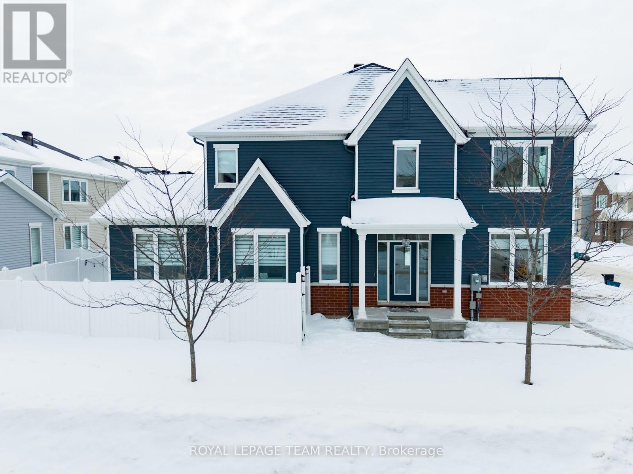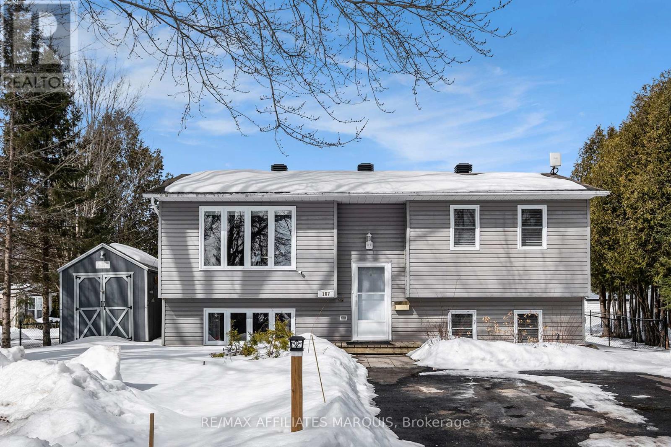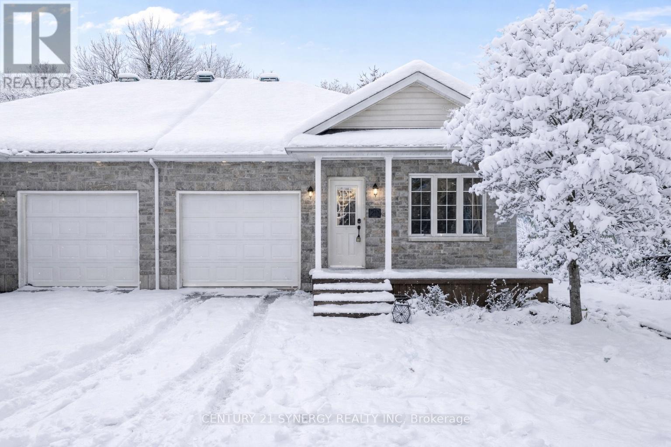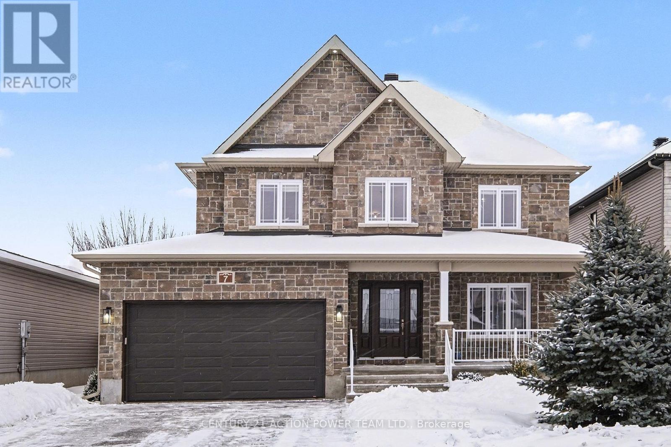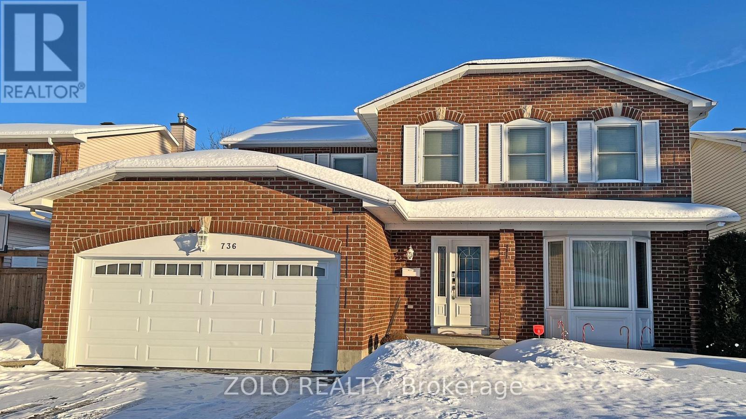77 Gardenpost Terrace
Ottawa, Ontario
Welcome to 77 Gardenpost Terrace, a beautifully upgraded 2020-built freehold townhouse located in the highly sought-after Avalon community of Orléans. This 3-bedroom, 3-bathroom home offers the perfect blend of modern design and functional living. The main level features a welcoming tiled foyer, a convenient powder room, and a bright open-concept living and dining area-ideal for everyday living and entertaining. The modern kitchen is equipped with quartz countertops, stainless steel appliances, and a stylish tile backsplash. Upstairs, you'll find three generously sized bedrooms, including a spacious primary retreat complete with a walk-in closet and 3-piece ensuite. 2 Spacious bedrooms and a full bath complete this level. The fully finished lower level provides a versatile space, perfect for a family room, home office, or children's play area. Ideally situated steps from Parks, transit, schools, and amenities, this move-in-ready home checks all the boxes. Book your showing today! (id:37553)
0 Legree Street
Greater Madawaska, Ontario
Exceptional building lot in premium idyllic setting directly across from Calabogie Peaks Ski Resort and Calabogie Lake. Build your dream chalet with picturesque views of the hill. A range of outdoor recreational activities are at your doorstop including skiing, snowboarding, swimming, boating, hiking and golf. Deeded water access to Calabogie Lake makes launching your boat easy and convenient.Charming cafe, brewery, restaurants and groceries located just minutes down the street. Whether you're seeking a year-round residence, a vacation retreat, or an investment property, this location offers the perfect blend of natural beauty and recreational amenities. 1 hour from Ottawa and 4 hours from Toronto. (id:37553)
29 Aylmer Avenue
Ottawa, Ontario
Light Filled Living & Entertaining in Old Ottawa South! Bathed in natural light and thoughtfully designed for both elegant entertaining and everyday comfort, this architect-designed residence offers approx. 2,650 sq. ft. of beautifully flowing living space - just steps from the Rideau Canal, Lansdowne Park, and the area's beloved cafés and shops. From the moment you enter, the expansive foyer sets a tone of openness and ease, guiding you into a sun-filled family room that spills seamlessly onto a private garden terrace - a tranquil outdoor retreat framed by mature greenery. It's a perfect extension of the living space for summer dinners, morning coffee, and relaxed gatherings. The second level is designed for living and hosting in style. Hardwood floors carry through generous living and dining areas that comfortably accommodate multiple seating zones and lively dinner parties alike. The front-facing kitchen is bright and welcoming, offering abundant cabinetry, generous prep space, and a breakfast room with balcony access. Privately set on the third floor, the bedroom level offers peaceful retreats. The principal suite features a full wall of closets and a spacious five-piece ensuite complete with soaking tub, walk-in shower, and double vanity. Two additional south-facing bedrooms share a well-appointed family bath - perfect for guests, children, or a home office. Practicality blends effortlessly with lifestyle thanks to an attached garage, private laneway parking, bike storage, and a extensive garden . - creating privacy and a rare connection to nature in such a walkable urban setting. This is a home where light pours in, space flows beautifully, and entertaining feels effortless - all within one of Ottawa's most vibrant and cherished neighbourhoods. Roof: shingles 2015 and membrane (flat).Electrical 200 amp 240 VOLTS- copper. Heat/air - Heat pump Electric 2024. Water service supply - Copper. Designed built in 1987 by Katz Webster Architects- Original owner. (id:37553)
803 Petra Private
Ottawa, Ontario
Manhattan-inspired contemporary meets Kanata Lakes in this elevated approx 4,000 sqft End-Unit masterpiece. Spanning four levels of meticulously crafted luxury, this home makes a bold architectural statement with an edgy aesthetic, an Open-Riser "transition gallery" staircase, and a Private Elevator serving every floor. The heart of the home features an expanded chef's kitchen with premium quartz, bespoke stone accents, custom cabinets and an oversized Central Island. This space flows seamlessly into expansive living and dining characterized by 9-ft ceilings, solid hardwood, a stone-inlaid fireplace, and massive windows that bathe the interior in natural light. The second level serves as a dedicated family retreat with two generous bedrms, main bath and a massive family room with a wet bar. Dramatic 2-Story ceilings amplify the sense of space, creating a visually stunning architectural void. Occupying The Entire Top Floor, the Primary Suite is a masterclass in Penthouse luxury. It features a spa-bath, a walk-in closet, and a private office and is crowned by an elegant LOFT gallery, a private sky-haven for refined relaxation. The crown jewel is the spectacular 1,000 sqft private Rooftop Terrace, equipped with a Gazebo, commanding panoramic views for glamorous soirées or intimate sunsets. Exterior excellence continues with $100 K+ in professional landscaping, from the elegant stone entry to the private backyard featuring a salt-water In-Ground Pool, pergola covered deck and integrated Irrigation system. It's a low-maintenance environment designed for seamless indoor-outdoor living. Situated on a quiet private road within a Top-Tier School Catchment, next to All Saints HS, walk to St Gabriel Elementary, steps from upscale shopping and dining; minutes from the Kanata North Tech Hub. This is a residence of unparalleled scale, perfectly tailored for the modern professional family or the discerning retiree. Truly a one-of-a-kind offering for the most selective buyer. (id:37553)
88 Range Road
Ottawa, Ontario
Located in the coveted Embassy Row of Sandy Hill, 88 Range Road blends luxury, security, and lifestyle in perfect harmony. This fully furnished home offers a modern kitchen with premium appliances, opening up to a spacious 1,000 square foot private deck ideal for outdoor dining, BBQing, and entertaining. The second floor features 2 good sized bedrooms, a full bathroom and an oversized primary retreat. The primary comes complete with an ensuite, tons of closet space and private balcony walkout. The fully finished basement offers endless possibilities with an office and family room. Step outside to enjoy the tranquil walking paths of Strathcona Park, set along the beautiful Rideau River. With three levels of contemporary living space, this property offers both comfort and convenience, just 5 minutes from downtown. Embrace a refined, yet relaxed way of life at this exceptional residence. (id:37553)
594 Old Coach Road
Ottawa, Ontario
Nestled on 9 scenic acres just outside the charming village of Carp, this custom all-brick bungalow has been lovingly enjoyed by its original owners and offers the perfect blend of space, comfort, and countryside tranquility. The thoughtfully designed main floor features a bright and spacious layout with three large bedrooms, including a primary suite with ensuite bath, plus a well-appointed main bathroom and convenient main-floor laundry. The welcoming country kitchen is the heart of the home, complete with a center island, pantry, and abundant cupboard and counter space, while the sink overlooks beautiful valley views. Open to the kitchen, the family room provides a cozy fireplace and direct access to the back deck-ideal for your morning coffee. A separate formal living room offers flexibility as an elegant sitting area or a quiet home office.The oversized double garage with inside entry adds everyday convenience, while the huge lower level expands the living space with a recreation area warmed by a pellet stove, an additional bedroom, and generous storage. Outside, the impressive 30 x 40 detached workshop is perfectly suited for a home-based business, hobbyist, or future projects. Surrounded by open farm fields, the property delivers the peace and privacy of rural living with room to roam, garden, and explore. Enjoy the best of both worlds-country life just minutes from the city-with easy access to Carp and the 417 for commuting. Whether you're seeking space for family, work, or leisure, this exceptional property offers endless potential and a lifestyle that's hard to match. A rare opportunity to own a quality-built home in a picturesque setting. (id:37553)
294 Trillium Circle
Alfred And Plantagenet, Ontario
Welcome to 294 Trillium Circle. Build in 2021, this immaculate 1,150sqft 3 bedroom, 2 bathroom semi-detached with single car garage is located on an OVERSIZE lot with NO REAR NEIGHBOURS backing onto a park; 10 minutes from Rockland & ONLY 35 minutes from Ottawa. Built by one of the area's most respected builders, VINCENT CONSTRUCTION. This semi-detach features a large entrance welcoming guests into the home & a second convenient entrance to the oversize insulated single car garage. This gorgeous home features a spacious open concept design with 9' smooth ceilings, Premium lighting upgrades are featured throughout the home & gleaming hardwood & ceramic flooring throughout the main level! Dining area featuring large patio doors leading to a peace full covered deck area that overlooks a park - NO REAR NEIGHBOURS. Main floor featuring an oversize primary bedroom with walking closet; good size 2nd bedroom & a full bathroom. Fully finished basement with oversize 3rd bedroom, large recreational room, laundry area, modern 3pce bathroom & plenty of storage space. FEATURING: insulated single garage with auto garage door opener, owned a/c, owned air exchanger, owned furnace, owned hot water tank, drapes and drapery tracks, beautiful custom accent walls & much more. Walking distance to parks, schools and much more. This house is extremely well maintained! You won't be disappointed! Property still under TARION warranty. Book your private showing today! (id:37553)
21 Coppermine Street
Ottawa, Ontario
Welcome to 21 Coppermine Street, a beautifully crafted 4-bedroom, 2.5-bathroom single-family home by Caivan Communities, ideally located in the sought-after "Conservancy Community" in Barrhaven, where modern design meets family-focused living. Bright, airy, and filled with natural light, this home features a contemporary open-concept layout thoughtfully designed for everyday living, family gatherings, and effortless hosting. The main level offers a versatile den/home office, perfect for remote work, study space, or a quiet reading retreat. Expansive windows and electric window blinds in the kitchen and living areas provide both comfort and privacy, while the gas fireplace in the family room adds warmth and ambience - ideal for cozy evenings at home. At the heart of the space, the custom chef's kitchen features premium appliances and finishes, abundant cabinetry, and a generous island ideal for entertaining, meal prep, or casual family breakfasts. Upstairs, you'll find four spacious bedrooms, including two bedrooms with walk-in closets, plus a relaxing primary retreat complete with a private ensuite offering double sinks and ample storage in the walk-in closet. The fully finished basement extends your living space with a versatile recreation area, perfect for a media lounge, playroom, home gym, or guest space, giving your family plenty of room to grow and unwind. A double car garage and functional floor plan add everyday convenience. Step outside to enjoy the professionally landscaped backyard, fully fenced for privacy, and finished with low-maintenance turf grass, creating the perfect space for relaxing, entertaining, or letting kids and pets play, with virtually no upkeep required. Set within a vibrant, family-friendly neighbourhood surrounded by parks, trails, schools, and nearby amenities, this move-in-ready home offers the perfect blend of comfort, style, and location. Modern. Spacious. Designed for real life. Welcome home. (id:37553)
107 - 26 Salmon Side Road
Rideau Lakes, Ontario
Welcome to this charming 4-bedroom, 1.5-bath home nestled on a spacious lot with mature trees and a fully fenced backyard, perfect for families, pets, or anyone who loves outdoor living. The inviting living room features a propane fireplace for cozy evenings, while the bright eat-in kitchen opens to a back deck, ideal for summer BBQs and entertaining. A full bathroom is conveniently located on the main floor, with a half bath and laundry area in the basement. With four bedrooms, this home provides plenty of space and flexibility for your lifestyle. Located on leased land at $461/month, the lease includes water, sewer, and property taxes, offering a unique and affordable opportunity. (id:37553)
204 Ottawa Street E
The Nation, Ontario
Welcome to 204 Ottawa Street located on a quiet dead-end street in the heart of Limoges! This beautiful 2+1 bedroom semi-detached bungalow offers the perfect blend of style, comfort, and functionality. Step inside to a spacious open-concept main level featuring a large living room and dining area, ideal for family gatherings and entertaining. The galley-style kitchen has plenty of cabinets and counter space, while hardwood and tile flooring flow seamlessly throughout. The primary bedroom boasts a wall-to-wall closet, accompanied by a well-sized second bedroom and a 4 piece bathroom to complete the main level. The fully finished basement expands your living space with a huge family room, a third bedroom, and a second full bathroom that doubles as the laundry room perfect for guests, teens, or a home office setup. Updates include: Roof Shingles (2019) Water softener and reverse osmosis equipment (2022) Main bathroom renovation in 2023 (new shower tiles, floor tiles, countertop, and water fixtures). If you love the outdoors, you will love the incredible 391-foot deep backyard with large wooden deck, no rear neighbors, annual flowers, blueberries, raspberries, blackberries, a firepit and plenty of room to build your pool. Ideally located just minutes from Calypso Water Park, schools, parks, and Highway 417, this home offers both convenience and tranquility. Easy drive to Embrun and Casselman. Furnace and A/C both 2006 and on maintenance contract until Oct. (id:37553)
7 Richer Street W
North Stormont, Ontario
Welcome to 7 Richer St, Crysler, This is a turnkey, very well-maintained by the original owners build on a prime lot backing onto a nature trail with no back neighbour. This Falcon 1 model from Saca offers 4+1 bedrooms, 4 baths, the main floor offers a gas fireplace in the living room, a formal dining room, a spacious kitchen with a quartz counter top & glass backsplash and some new appliances all included, a corner walk-in pantry, eat-in with patio doors onto a large deck, and a fully fenced yard for your kids and pets to be playing safe, enjoy the heated above ground pool. Entering from the attached garage, you can access the large walk-in closet, perfect for all the kids' backpacks, hockey bags, skis, and much more, with easy access to the laundry facilities. The upper level offers a spacious primary bedroom with a walk-in closet and a 4-pc ensuite with a large shower and double sinks. The 3 other bedrooms are of generous size and a 4-pc bathroom. Heading to the basement, the recroom is bright and spacious with built-in shelving/bar, a 5th bedroom for the guest or office space, a 2pc powder room, and lots of storage facilities in the utility room. Located in a beautiful & quiet family-oriented neighbourhood. Book your showing now. ** This is a linked property.** (id:37553)
736 Hauteview Crescent
Ottawa, Ontario
Welcome to this simply elegant and pristine home located in the heart of the sought-after Fallingbrook neighbourhood in Orleans. Close to excellent schools, bus transit, Hwy 174, and shopping. This popular Coscan Cranston model showcases true pride of ownership and has been beautifully renovated over the years. Step into the grand foyer featuring a retiled bi-colour entrance (2020). Immediately striking is the unique winding staircase, centrally positioned, with mixed metal and wood balusters on both sides-an impressive architectural focal point. To the right, the formal living/piano room is painted in a bold, vibrant red with a large bay window and ample space for entertaining. To the left, elegant french-doors open into a spacious formal dining room complete with pot lights and a statement light fixture. The kitchen features oak cabinetry with under-cabinet lighting, ceramic granite backsplash, and coordinating granite countertops. All kitchen appliances were replaced in 2020. At the rear of the home, enjoy the stunning two-story family room highlighted by a new gas fireplace (2020), a modern remote-controlled light/ceiling fan, and four large windows fitted with new blinds (2024). The main floor laundry has also been renovated and includes a new washer and dryer (February 2025). Upstairs, the spacious primary bedroom offers an ensuite bathroom and a California-style walk-in closet with built-in drawers and shelving. Three additional generous bedrooms and a full main bathroom complete the upper level. The basement provides a finished recreation room with a built-in bar, a crafting room that could also serve as a fifth bedroom, plus a large storage area and workshop. Relax and entertain in your private backyard oasis featuring an in-ground heated saltwater pool and a hot tub, surrounded by stamped concrete, lush ferns, and mature bushes-perfect for enjoying time with family and friends. A complete list of features & improvements are available upon request. (id:37553)
