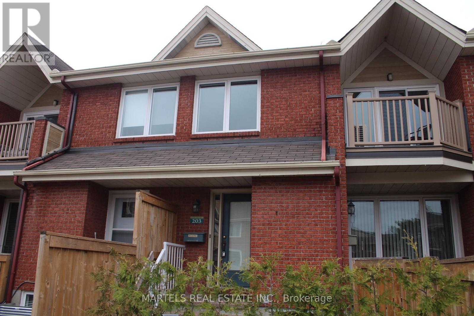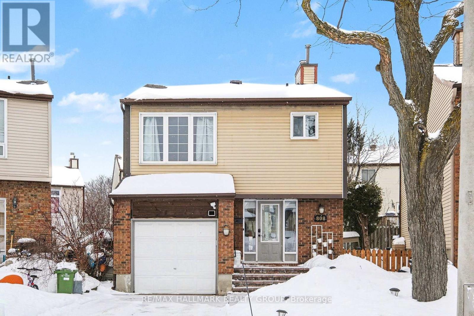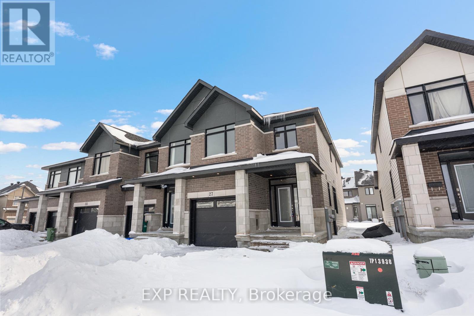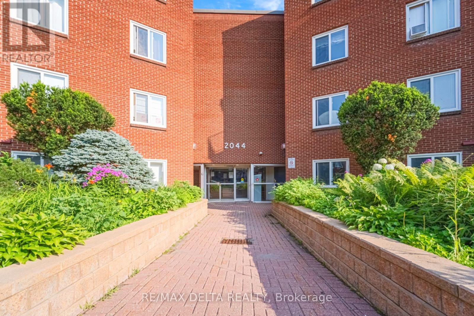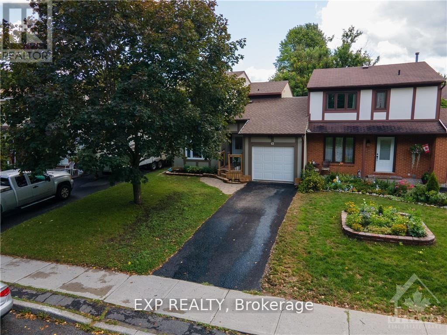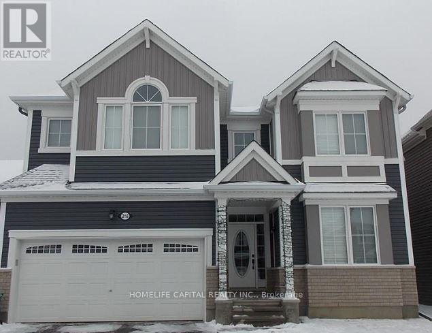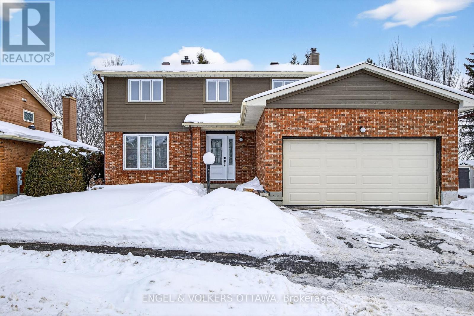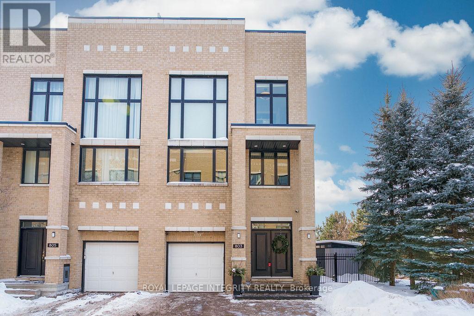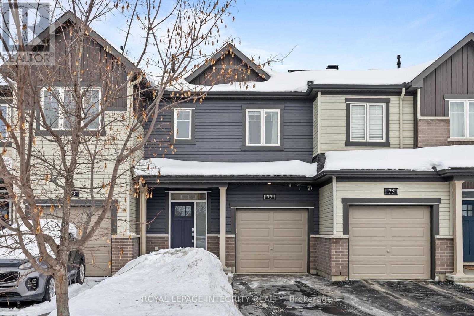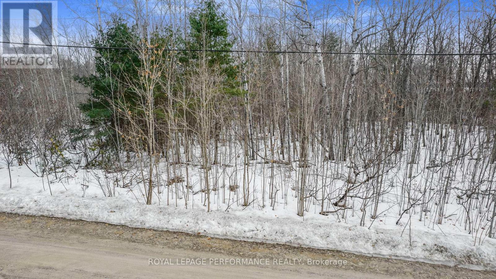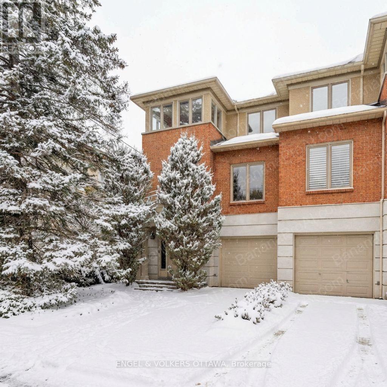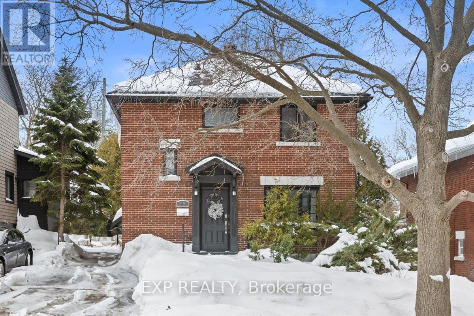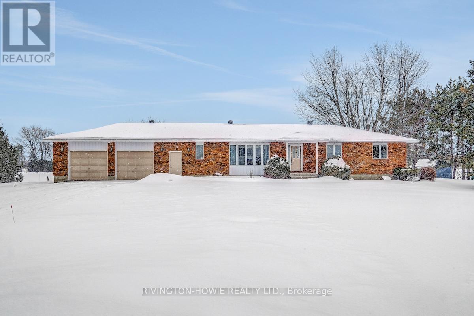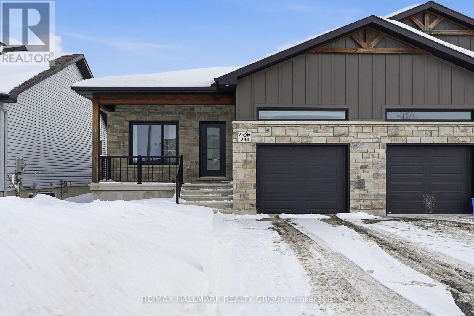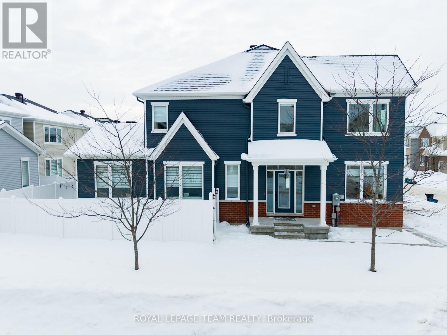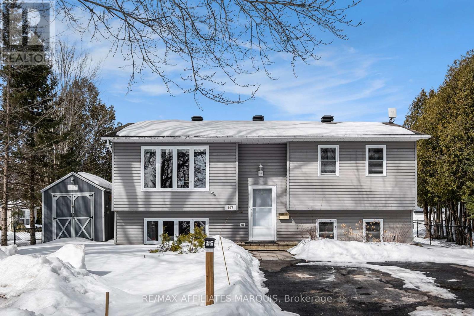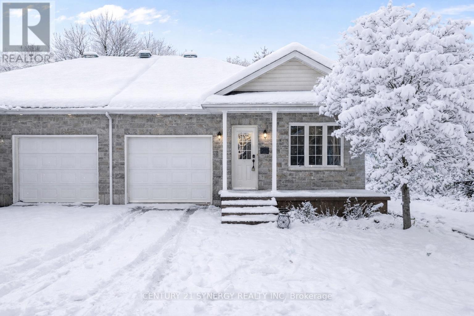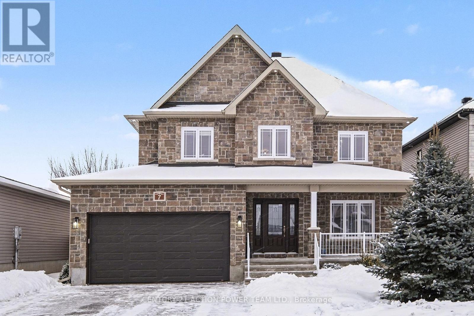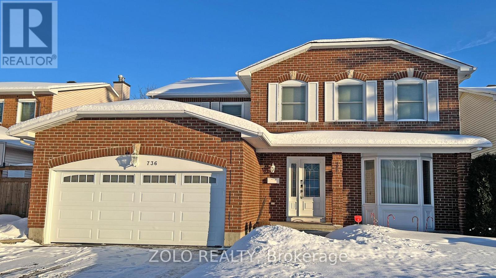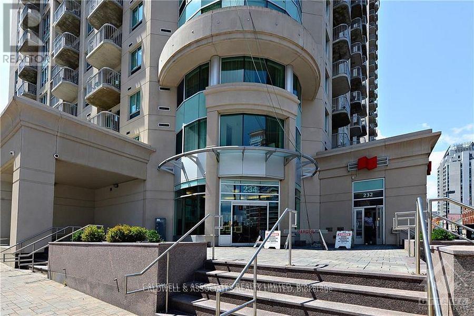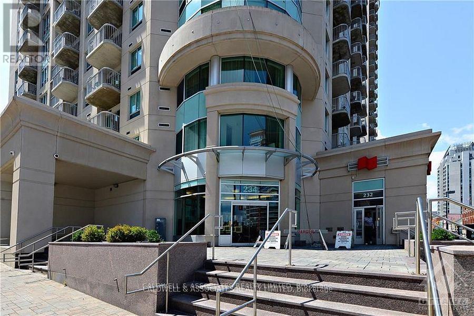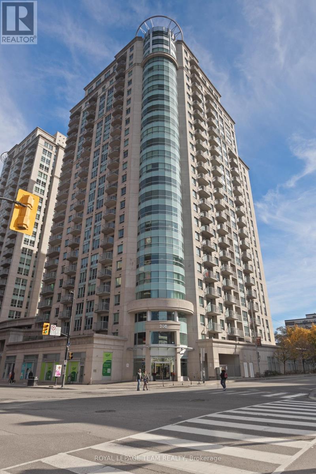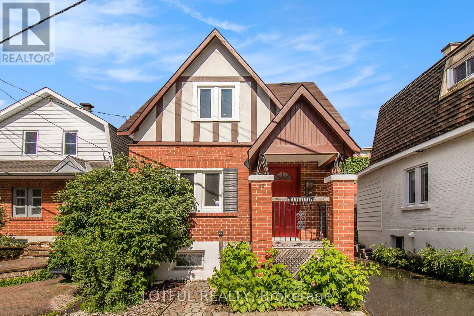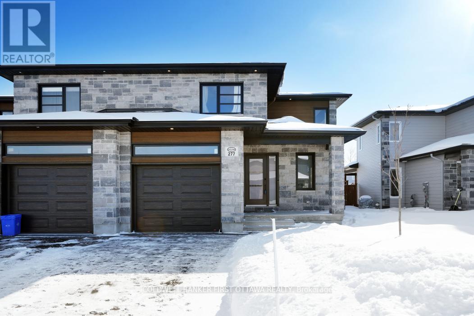203 - 1768 Marsala Crescent
Ottawa, Ontario
Are you looking for a stand-out 1-bed rental w/2 BATHS & A LARGE FINISHED FLEX SPACE/BONUS RM-separated by 2 flights of stairs for extra privacy? That lower-level space is the game-changer: ideal for overnight guests, grandkids staying over, a teen hangout, or a quiet home office, gym or media room-while enjoying an ACTIVE LIFESTYLE w-NO extra amenity fees. Welcome to CLUB CITADELLE (Totally smoke free): RESORT-STYLE LIVING in a wonderful Orléans neighbourhood where you can truly leave the car at home. A rare find. WALK TO Metro(s), shops, restaurants, Tim Hortons, parks, the library, Ray Friel Recreation Complex, hi-schools, & transit (incl express buses), w/quick/easy access to Hwy 174 & downtown Ottawa. INSIDE: OPEN-CONCEPT 2nd level w/a bright living rm & an east-facing balcony for morning sun + a dining area & den. The open kitchen offers breakfast bar, quartz countertops, dbl sink & stainless steel appls. The primary bedrm features a walk-in closet & is steps to the main 4-pc bath. Downstairs, a fully finished flex rm (often used as a bedrm-style guest space) incl its own 2-pc bath, creating true separation-ENTERTAINING UPSTAIRS, PRIVACY DOWNSTAIRS. Laundry is in the fin'd lower level. Enjoy a private main-flr entry & private front yard & walkway & your own parking right in front of the unit. Ductless wall-mounted air conditioning keep summers comfortable. CONDO AMENITIES: clubhouse, exercise centre, outdoor heated pool, sauna, tennis courts & Club activities. Quick occupancy avail-book your showing today! Enjoy coffee on the balcony, then unwind by the pool/sauna/tennis-your staycation. A bonus level w/own bath is a rare perk for renters. Safe neighbourhood known for walkability-conveniences and recreation right outside your door year-round! Rental application, credit check, proof of income, employment letter & references required. No smoking or cannabis use permitted; No pets. Flr plan available. Some photos are virtually staged. Listing agent are the owners (id:37553)
808 Torsa Court
Ottawa, Ontario
Welcome to 808 Torsa Crt! This renovated single home sits in family-friendly neighbourhood of Foster Fam/Fairfield Heights with super close proximity to major transit, Bayshore Shopping Centre, Hwy 417, good schools, walking/biking paths & Britannia Beach! Main level boasts hardwood floors throughout with the perfect layout for entertaining - front foyer with closet storage, powder bath, sun-filled living/dining areas, kitchen with tons of counter/cupboard space, main floor den or additional 4th bedroom, & walk-out to a fully fenced and private backyard. Upper level features 3 spacious bedrooms and 2 full renovated bathrooms as well as an additional den space. Finished basement offers large rec room, additional den/office space, laundry room and tons of storage. Parking for 2 vehicles with 1 inside the attached garage equipped with auto-garage door opener. Tenant pays all utilities (hydro, gas, water & HWT rental fee ($23.18/mo)). Available immediately! *ALSO AVAILABLE FULLY FURNISHED FOR $3,195/mo* (id:37553)
27 Moosonee Crescent
Ottawa, Ontario
A modern end-unit townhome offering the look and feel of new construction-without the wait. This stunning Claridge-built end-unit townhome, just two years young, offers exceptional value, modern design, and immediate possession. Featuring 4 bedrooms and 3 bathrooms, this like-new home boasts a bright, open-concept layout enhanced by abundant natural light and stylish contemporary finishes throughout. The upgraded kitchen is the heart of the home, showcasing quartz countertops, stainless steel appliances, and a striking modern backsplash, perfect for both everyday living and entertaining. Upstairs, you'll find four generously sized bedrooms, including a serene primary suite complete with a spa-inspired 4-piece ensuite and walk-in closet. A convenient main-floor laundry room adds practicality to daily life, while the finished basement offers a spacious recreation area anchored by a cozy electric fireplace - ideal for family gatherings, movie nights, or quiet evenings at home. Ideally located with easy access to public transit, schools, shopping, and everyday amenities, this home checks all the boxes for comfort, style, and convenience. (id:37553)
101a - 2044 Arrowsmith Drive
Ottawa, Ontario
Welcome to this bright, move-in-ready 2-bedroom, 1-bathroom condo, ideally located in a central and convenient neighborhood close to parks, schools, shopping, and public transit. Situated on the main floor, this accessible unit offers easy entry and comfortable living-perfect for students, families, or those looking to downsize. The open-concept layout is both functional and inviting, featuring a recently repainted interior along with an updated kitchen and bathroom. Enjoy the convenience of your own outdoor parking space, plus fantastic amenities including an outdoor swimming pool to cool off in the summer and a sauna for year-round relaxation. With everything you need just minutes away, this condo offers the perfect blend of comfort, convenience, and community-an ideal place to call home. (id:37553)
43 Exeter Drive
Ottawa, Ontario
Welcome to this beautifully maintained 4 bedroom home in the heart of Barrhaven - a fantastic opportunity in a highly sought-after, family-friendly neighbourhood.This move-in ready home offers a bright and functional layout with modern finishes throughout. The main floor features an inviting living and dining area, updated flooring, stylish lighting, and a renovated kitchen complete with backsplash and stainless steel appliances. The space is perfect for both everyday living and entertaining. Upstairs, you'll find a spacious primary bedroom along with two additional well-sized bedrooms and updated bathrooms, offering comfortable space for families or professionals working from home.The fully finished basement provides valuable extra living space, including a recreation room, an additional bedroom, and a full bathroom - ideal for guests, a home office, or a private retreat. Step outside to enjoy the backyard deck, while the park located right outside the home offers soccer fields, a playground, basketball courts, and baseball - perfect for an active lifestyle right at your doorstep. Conveniently located within walking distance to marketplace, shopping, restaurants, parks, schools, and transit, and just minutes from major highways and healthcare facilities, this home combines comfort with unbeatable location.All offers to lease must include a completed rental application, proof of income/employment, and a recent credit report. (id:37553)
218 Ponderosa Street
Ottawa, Ontario
Welcome to 218 Ponderosa St. Available April 1, 2026. Conveniently located close to schools, shopping, parks and recreation as well as public transportation. This spacious and sun filled 5 bedroom home has parking for 4 cars with 2 in the double garage which has inside entry. Generous sized bedrooms. The Primary bedroom boasts a his and hers walk in closet and beautiful 5 pc ensuite. One other bedroom also has it's own ensuite. Main floor living room features a gas fireplace. Please allow 24 Hours minimum for showings as the house is occupied by the current Tenant. (id:37553)
82 Leacock Drive
Ottawa, Ontario
Nestled within the heart of Beaverbrook, the oldest and most established community in Kanata, this home enjoys a setting defined by natural beauty, thoughtful planning, and timeless appeal. Originally envisioned in the 1960s as a "Garden City" community by Bill Teron, Beaverbrook remains one of Ottawa's most coveted family friendly neighbourhoods. Set on a large and private 60 x 106 ft lot, this inviting family home offers a classic Centre Hall floor plan that balances design with everyday comfort. With both entertaining and family living in mind, the layout flows beautifully from room to room. The sun-filled breakfast area opens into the warm and welcoming family room - the perfect space for relaxed evenings and casual gatherings, all enhanced by gleaming hardwood floors that add warmth and character. Upstairs, four bright and generously sized bedrooms provide comfortable retreats for the whole family, each featuring ample closet space and abundant natural light from well-placed windows. The principal bedroom includes a spacious walk-in closet and a 2-piece ensuite with access to a full bathroom, a thoughtful layout ideal for busy mornings and everyday living.2-car garage and private laneway. The expansive backyard provides space for gardening, play, entertaining, or simply enjoying the peaceful surroundings in total privacy. Close by is Sandwell Green Park, perfect for dog walks, bike rides, picnics, and evening sunsets. Daily life is effortless, with the local library, arena, schools, and an outdoor pool all within walking distance. Children can stroll safely to Stephen Leacock Elementary through park pathways. Summers are spent outdoors, neighbours know each other, and nature is part of everyday life - a rare and beautiful balance of community, space, and serenity. Roof/2020.Furnace & AC/2016.Siding & insulation (underneath)/2022.Garage door/2019.This is more than a home - it's a lifestyle rooted in nature, space, and timeless neighbourhood charm. (id:37553)
803 Petra Private
Ottawa, Ontario
Manhattan-inspired contemporary meets Kanata Lakes in this elevated approx 4,000 sqft End-Unit masterpiece. Spanning four levels of meticulously crafted luxury, this home makes a bold architectural statement with an edgy aesthetic, an Open-Riser "transition gallery" staircase, and a Private Elevator serving every floor. The heart of the home features an expanded chef's kitchen with premium quartz, bespoke stone accents, custom cabinets and an oversized Central Island. This space flows seamlessly into expansive living and dining characterized by 9-ft ceilings, solid hardwood, a stone-inlaid fireplace, and massive windows that bathe the interior in natural light. The second level serves as a dedicated family retreat with two generous bedrms, main bath and a massive family room with a wet bar. Dramatic 2-Story ceilings amplify the sense of space, creating a visually stunning architectural void. Occupying The Entire Top Floor, the Primary Suite is a masterclass in Penthouse luxury. It features a spa-bath, a walk-in closet, and a private office and is crowned by an elegant LOFT gallery, a private sky-haven for refined relaxation. The crown jewel is the spectacular 1,000 sqft private Rooftop Terrace, equipped with a Gazebo, commanding panoramic views for glamorous soirées or intimate sunsets. Exterior excellence continues with $100 K+ in professional landscaping, from the elegant stone entry to the private backyard featuring a salt-water In-Ground Pool, pergola covered deck and integrated Irrigation system. It's a low-maintenance environment designed for seamless indoor-outdoor living. Situated on a quiet private road within a Top-Tier School Catchment, next to All Saints HS, walk to St Gabriel Elementary, steps from upscale shopping and dining; minutes from the Kanata North Tech Hub. This is a residence of unparalleled scale, perfectly tailored for the modern professional family or the discerning retiree. Truly a one-of-a-kind offering for the most selective buyer. (id:37553)
77 Gardenpost Terrace
Ottawa, Ontario
Welcome to 77 Gardenpost Terrace, a beautifully upgraded 2020-built freehold townhouse located in the highly sought-after Avalon community of Orléans. This 3-bedroom, 3-bathroom home offers the perfect blend of modern design and functional living. The main level features a welcoming tiled foyer, a convenient powder room, and a bright open-concept living and dining area-ideal for everyday living and entertaining. The modern kitchen is equipped with quartz countertops, stainless steel appliances, and a stylish tile backsplash. Upstairs, you'll find three generously sized bedrooms, including a spacious primary retreat complete with a walk-in closet and 3-piece ensuite. 2 Spacious bedrooms and a full bath complete this level. The fully finished lower level provides a versatile space, perfect for a family room, home office, or children's play area. Ideally situated steps from Parks, transit, schools, and amenities, this move-in-ready home checks all the boxes. Book your showing today! (id:37553)
0 Legree Street
Greater Madawaska, Ontario
Exceptional building lot in premium idyllic setting directly across from Calabogie Peaks Ski Resort and Calabogie Lake. Build your dream chalet with picturesque views of the hill. A range of outdoor recreational activities are at your doorstop including skiing, snowboarding, swimming, boating, hiking and golf. Deeded water access to Calabogie Lake makes launching your boat easy and convenient.Charming cafe, brewery, restaurants and groceries located just minutes down the street. Whether you're seeking a year-round residence, a vacation retreat, or an investment property, this location offers the perfect blend of natural beauty and recreational amenities. 1 hour from Ottawa and 4 hours from Toronto. (id:37553)
29 Aylmer Avenue
Ottawa, Ontario
Light Filled Living & Entertaining in Old Ottawa South! Bathed in natural light and thoughtfully designed for both elegant entertaining and everyday comfort, this architect-designed residence offers approx. 2,650 sq. ft. of beautifully flowing living space - just steps from the Rideau Canal, Lansdowne Park, and the area's beloved cafés and shops. From the moment you enter, the expansive foyer sets a tone of openness and ease, guiding you into a sun-filled family room that spills seamlessly onto a private garden terrace - a tranquil outdoor retreat framed by mature greenery. It's a perfect extension of the living space for summer dinners, morning coffee, and relaxed gatherings. The second level is designed for living and hosting in style. Hardwood floors carry through generous living and dining areas that comfortably accommodate multiple seating zones and lively dinner parties alike. The front-facing kitchen is bright and welcoming, offering abundant cabinetry, generous prep space, and a breakfast room with balcony access. Privately set on the third floor, the bedroom level offers peaceful retreats. The principal suite features a full wall of closets and a spacious five-piece ensuite complete with soaking tub, walk-in shower, and double vanity. Two additional south-facing bedrooms share a well-appointed family bath - perfect for guests, children, or a home office. Practicality blends effortlessly with lifestyle thanks to an attached garage, private laneway parking, bike storage, and a extensive garden . - creating privacy and a rare connection to nature in such a walkable urban setting. This is a home where light pours in, space flows beautifully, and entertaining feels effortless - all within one of Ottawa's most vibrant and cherished neighbourhoods. Roof: shingles 2015 and membrane (flat).Electrical 200 amp 240 VOLTS- copper. Heat/air - Heat pump Electric 2024. Water service supply - Copper. Designed built in 1987 by Katz Webster Architects- Original owner. (id:37553)
88 Range Road
Ottawa, Ontario
Located in the coveted Embassy Row of Sandy Hill, 88 Range Road blends luxury, security, and lifestyle in perfect harmony. This fully furnished home offers a modern kitchen with premium appliances, opening up to a spacious 1,000 square foot private deck ideal for outdoor dining, BBQing, and entertaining. The second floor features 2 good sized bedrooms, a full bathroom and an oversized primary retreat. The primary comes complete with an ensuite, tons of closet space and private balcony walkout. The fully finished basement offers endless possibilities with an office and family room. Step outside to enjoy the tranquil walking paths of Strathcona Park, set along the beautiful Rideau River. With three levels of contemporary living space, this property offers both comfort and convenience, just 5 minutes from downtown. Embrace a refined, yet relaxed way of life at this exceptional residence. (id:37553)
594 Old Coach Road
Ottawa, Ontario
Nestled on 9 scenic acres just outside the charming village of Carp, this custom all-brick bungalow has been lovingly enjoyed by its original owners and offers the perfect blend of space, comfort, and countryside tranquility. The thoughtfully designed main floor features a bright and spacious layout with three large bedrooms, including a primary suite with ensuite bath, plus a well-appointed main bathroom and convenient main-floor laundry. The welcoming country kitchen is the heart of the home, complete with a center island, pantry, and abundant cupboard and counter space, while the sink overlooks beautiful valley views. Open to the kitchen, the family room provides a cozy fireplace and direct access to the back deck-ideal for your morning coffee. A separate formal living room offers flexibility as an elegant sitting area or a quiet home office.The oversized double garage with inside entry adds everyday convenience, while the huge lower level expands the living space with a recreation area warmed by a pellet stove, an additional bedroom, and generous storage. Outside, the impressive 30 x 40 detached workshop is perfectly suited for a home-based business, hobbyist, or future projects. Surrounded by open farm fields, the property delivers the peace and privacy of rural living with room to roam, garden, and explore. Enjoy the best of both worlds-country life just minutes from the city-with easy access to Carp and the 417 for commuting. Whether you're seeking space for family, work, or leisure, this exceptional property offers endless potential and a lifestyle that's hard to match. A rare opportunity to own a quality-built home in a picturesque setting. (id:37553)
294 Trillium Circle
Alfred And Plantagenet, Ontario
Welcome to 294 Trillium Circle. Build in 2021, this immaculate 1,150sqft 3 bedroom, 2 bathroom semi-detached with single car garage is located on an OVERSIZE lot with NO REAR NEIGHBOURS backing onto a park; 10 minutes from Rockland & ONLY 35 minutes from Ottawa. Built by one of the area's most respected builders, VINCENT CONSTRUCTION. This semi-detach features a large entrance welcoming guests into the home & a second convenient entrance to the oversize insulated single car garage. This gorgeous home features a spacious open concept design with 9' smooth ceilings, Premium lighting upgrades are featured throughout the home & gleaming hardwood & ceramic flooring throughout the main level! Dining area featuring large patio doors leading to a peace full covered deck area that overlooks a park - NO REAR NEIGHBOURS. Main floor featuring an oversize primary bedroom with walking closet; good size 2nd bedroom & a full bathroom. Fully finished basement with oversize 3rd bedroom, large recreational room, laundry area, modern 3pce bathroom & plenty of storage space. FEATURING: insulated single garage with auto garage door opener, owned a/c, owned air exchanger, owned furnace, owned hot water tank, drapes and drapery tracks, beautiful custom accent walls & much more. Walking distance to parks, schools and much more. This house is extremely well maintained! You won't be disappointed! Property still under TARION warranty. Book your private showing today! (id:37553)
21 Coppermine Street
Ottawa, Ontario
Welcome to 21 Coppermine Street, a beautifully crafted 4-bedroom, 2.5-bathroom single-family home by Caivan Communities, ideally located in the sought-after "Conservancy Community" in Barrhaven, where modern design meets family-focused living. Bright, airy, and filled with natural light, this home features a contemporary open-concept layout thoughtfully designed for everyday living, family gatherings, and effortless hosting. The main level offers a versatile den/home office, perfect for remote work, study space, or a quiet reading retreat. Expansive windows and electric window blinds in the kitchen and living areas provide both comfort and privacy, while the gas fireplace in the family room adds warmth and ambience - ideal for cozy evenings at home. At the heart of the space, the custom chef's kitchen features premium appliances and finishes, abundant cabinetry, and a generous island ideal for entertaining, meal prep, or casual family breakfasts. Upstairs, you'll find four spacious bedrooms, including two bedrooms with walk-in closets, plus a relaxing primary retreat complete with a private ensuite offering double sinks and ample storage in the walk-in closet. The fully finished basement extends your living space with a versatile recreation area, perfect for a media lounge, playroom, home gym, or guest space, giving your family plenty of room to grow and unwind. A double car garage and functional floor plan add everyday convenience. Step outside to enjoy the professionally landscaped backyard, fully fenced for privacy, and finished with low-maintenance turf grass, creating the perfect space for relaxing, entertaining, or letting kids and pets play, with virtually no upkeep required. Set within a vibrant, family-friendly neighbourhood surrounded by parks, trails, schools, and nearby amenities, this move-in-ready home offers the perfect blend of comfort, style, and location. Modern. Spacious. Designed for real life. Welcome home. (id:37553)
107 - 26 Salmon Side Road
Rideau Lakes, Ontario
Welcome to this charming 4-bedroom, 1.5-bath home nestled on a spacious lot with mature trees and a fully fenced backyard, perfect for families, pets, or anyone who loves outdoor living. The inviting living room features a propane fireplace for cozy evenings, while the bright eat-in kitchen opens to a back deck, ideal for summer BBQs and entertaining. A full bathroom is conveniently located on the main floor, with a half bath and laundry area in the basement. With four bedrooms, this home provides plenty of space and flexibility for your lifestyle. Located on leased land at $461/month, the lease includes water, sewer, and property taxes, offering a unique and affordable opportunity. (id:37553)
204 Ottawa Street E
The Nation, Ontario
Welcome to 204 Ottawa Street located on a quiet dead-end street in the heart of Limoges! This beautiful 2+1 bedroom semi-detached bungalow offers the perfect blend of style, comfort, and functionality. Step inside to a spacious open-concept main level featuring a large living room and dining area, ideal for family gatherings and entertaining. The galley-style kitchen has plenty of cabinets and counter space, while hardwood and tile flooring flow seamlessly throughout. The primary bedroom boasts a wall-to-wall closet, accompanied by a well-sized second bedroom and a 4 piece bathroom to complete the main level. The fully finished basement expands your living space with a huge family room, a third bedroom, and a second full bathroom that doubles as the laundry room perfect for guests, teens, or a home office setup. Updates include: Roof Shingles (2019) Water softener and reverse osmosis equipment (2022) Main bathroom renovation in 2023 (new shower tiles, floor tiles, countertop, and water fixtures). If you love the outdoors, you will love the incredible 391-foot deep backyard with large wooden deck, no rear neighbors, annual flowers, blueberries, raspberries, blackberries, a firepit and plenty of room to build your pool. Ideally located just minutes from Calypso Water Park, schools, parks, and Highway 417, this home offers both convenience and tranquility. Easy drive to Embrun and Casselman. Furnace and A/C both 2006 and on maintenance contract until Oct. (id:37553)
7 Richer Street W
North Stormont, Ontario
Welcome to 7 Richer St, Crysler, This is a turnkey, very well-maintained by the original owners build on a prime lot backing onto a nature trail with no back neighbour. This Falcon 1 model from Saca offers 4+1 bedrooms, 4 baths, the main floor offers a gas fireplace in the living room, a formal dining room, a spacious kitchen with a quartz counter top & glass backsplash and some new appliances all included, a corner walk-in pantry, eat-in with patio doors onto a large deck, and a fully fenced yard for your kids and pets to be playing safe, enjoy the heated above ground pool. Entering from the attached garage, you can access the large walk-in closet, perfect for all the kids' backpacks, hockey bags, skis, and much more, with easy access to the laundry facilities. The upper level offers a spacious primary bedroom with a walk-in closet and a 4-pc ensuite with a large shower and double sinks. The 3 other bedrooms are of generous size and a 4-pc bathroom. Heading to the basement, the recroom is bright and spacious with built-in shelving/bar, a 5th bedroom for the guest or office space, a 2pc powder room, and lots of storage facilities in the utility room. Located in a beautiful & quiet family-oriented neighbourhood. Book your showing now. ** This is a linked property.** (id:37553)
736 Hauteview Crescent
Ottawa, Ontario
Welcome to this simply elegant and pristine home located in the heart of the sought-after Fallingbrook neighbourhood in Orleans. Close to excellent schools, bus transit, Hwy 174, and shopping. This popular Coscan Cranston model showcases true pride of ownership and has been beautifully renovated over the years. Step into the grand foyer featuring a retiled bi-colour entrance (2020). Immediately striking is the unique winding staircase, centrally positioned, with mixed metal and wood balusters on both sides-an impressive architectural focal point. To the right, the formal living/piano room is painted in a bold, vibrant red with a large bay window and ample space for entertaining. To the left, elegant french-doors open into a spacious formal dining room complete with pot lights and a statement light fixture. The kitchen features oak cabinetry with under-cabinet lighting, ceramic granite backsplash, and coordinating granite countertops. All kitchen appliances were replaced in 2020. At the rear of the home, enjoy the stunning two-story family room highlighted by a new gas fireplace (2020), a modern remote-controlled light/ceiling fan, and four large windows fitted with new blinds (2024). The main floor laundry has also been renovated and includes a new washer and dryer (February 2025). Upstairs, the spacious primary bedroom offers an ensuite bathroom and a California-style walk-in closet with built-in drawers and shelving. Three additional generous bedrooms and a full main bathroom complete the upper level. The basement provides a finished recreation room with a built-in bar, a crafting room that could also serve as a fifth bedroom, plus a large storage area and workshop. Relax and entertain in your private backyard oasis featuring an in-ground heated saltwater pool and a hot tub, surrounded by stamped concrete, lush ferns, and mature bushes-perfect for enjoying time with family and friends. A complete list of features & improvements are available upon request. (id:37553)
1012 - 234 Rideau Street
Ottawa, Ontario
Fully furnished unit that includes heat and water. Tenant pays hydro and hot water tank rental. Located at the edge of the Byward Market, unit 1012 is one of the larger units at 234 Rideau St. Its open-concept design is a highly sought-after style that today's tenants prefer. As a corner unit, it benefits from an abundance of natural sunlight through large front sliding doors and side windows. This easy-to-maintain unit features tile flooring in the foyer, kitchen, and bathroom; hardwood flooring in the living/dining area; and wall-to-wall carpet in the bedrooms. It is conveniently located close to shops, restaurants, and cultural attractions, all within easy walking distance. A private balcony, underground parking, and a storage locker complete this lovely unit. The building also offers a large recreation area with an indoor pool and a gym. This condo is also listed for sale MLS#1276830. (id:37553)
1012 - 234 Rideau Street
Ottawa, Ontario
Located at the edge of the Byward Market, Unit 1012 is one of the larger units in 234 Rideau St. Its open-concept design is highly desirable for today's buyers. As a corner unit, it benefits from abundant natural sunlight streaming in through the large front sliding doors and side windows. This low-maintenance unit features tile flooring in the foyer, kitchen, and bathrooms, hardwood flooring in the living and dining areas, and wall-to-wall carpeting in the bedrooms. The location is perfect, with shops, restaurants, and cultural attractions all within easy walking distance. Additional amenities include a private balcony, underground parking, and a storage locker. The building complex also offers a large recreation area, complete with an indoor pool and gym. This apartment offers an excellent opportunity for investors seeking a turnkey rental property. Property also available for rent MLS#12527140 (id:37553)
1112 - 200 Rideau Street
Ottawa, Ontario
This 1,106 sqft corner unit is located in the elegant and well-managed Claridge Plaza. Rent includes parking, storage locker, heat, air conditioning, and water. The unit offers 2 spacious bedrooms, 2 full bathrooms, in-unit laundry, and a well-appointed kitchen featuring granite countertops, stainless steel appliances, and hardwood flooring throughout. An open-concept den adjacent to the kitchen provides flexible space-ideal for a home office, reading nook, or bar area. Floor-to-ceiling windows flood the unit with natural light and showcase south-facing views from the 11th floor. Residents enjoy exceptional building amenities including an indoor pool, two fitness centres, a private theatre room, party room, and an outdoor terrace with BBQs. The building also features 24-hour concierge and security for added peace of mind. Ideally located just steps to the Rideau Centre, cafés, restaurants, the Rideau Canal, and downtown entertainment. Tenant pays hydro (approx. $80/month). (id:37553)
68 Vaughan Street
Ottawa, Ontario
This beautifully renovated red-brick Victorian offers two bedrooms, two full bathrooms, and a fully finished basement complete with a versatile den or office. The home features hardwood floors throughout, new windows, modern stainless steel appliances, and sleek quartz countertops. Impeccably maintained and move-in ready, it also includes a private, landscaped backyard patio-perfect for evening entertaining and summer BBQs. Located in the heart of New Edinburgh, one of Ottawa's most sought-after neighbourhoods, this charming home is just steps from Rideau Hall, Stanley Park, Green Island, and the Rideau River. Enjoy the convenience of being within walking distance to the shops and cafés along Beechwood Avenue. Situated within the Ottawa-Carleton District School Board catchment, this home offers excellent access to nearby schools and family-friendly amenities. Offering the perfect blend of classic architecture and modern updates, this home delivers both comfort and lifestyle. (id:37553)
277 Moisson Street
Russell, Ontario
OPEN HOUSE this Sunday between 11am-1pm! Welcome home to this stunning, modern semi-detached property in the heart of family-friendly Embrun. Built in 2021, this beautifully maintained home offers the perfect blend of contemporary style, comfort, and space inside and out. Step into a bright, open-concept main floor featuring modern tones and finishes throughout. The spacious kitchen is designed to impress with a large island, generous pantry, and plenty of room to gather, cook, and entertain. The vaulted ceiling in the living room floods the space with natural light, creating an airy, happy atmosphere that instantly feels like home. Upstairs, you will find three generously sized bedrooms, ideal for families or those needing extra space to work from home. The primary bedroom is a true retreat, featuring two closets and convenient cheater ensuite access. The main bathroom feels spa-inspired with a large stand-up shower and a separate soaker tub, perfect for unwinding at the end of the day. Outside, the extra-deep lot sets this home apart from others in the area. The huge fully fenced backyard offers endless possibilities for kids, pets, gardening, or summer entertaining, with plenty of room to truly enjoy outdoor living. Located in a welcoming neighbourhood with excellent schools, nearby walking and biking trails, and all essential amenities close by, this home checks every box. Modern, move-in ready, and set in a fantastic location, this is one you will not want to miss. Book your showing today and see it for yourself. Open House this Sunday between 11am-1pm! (id:37553)
