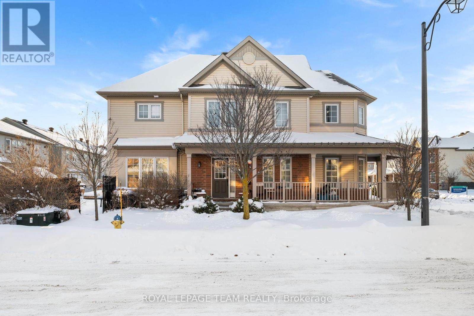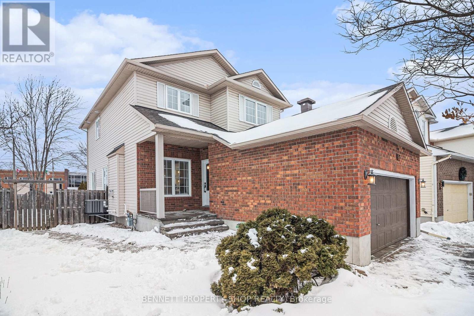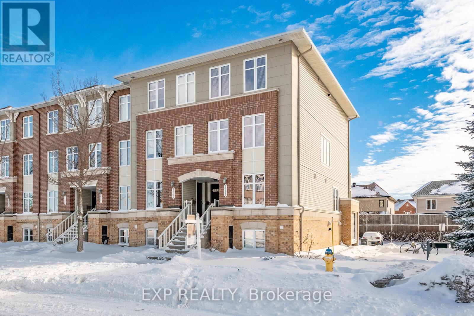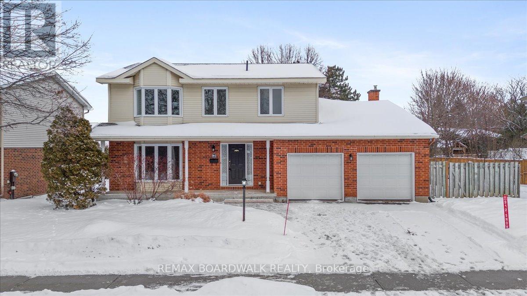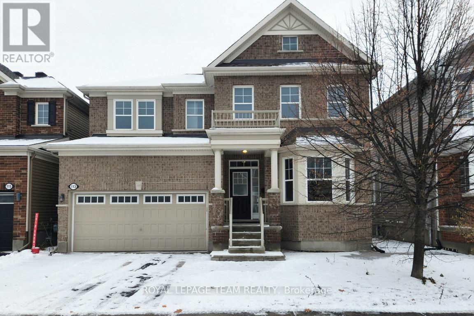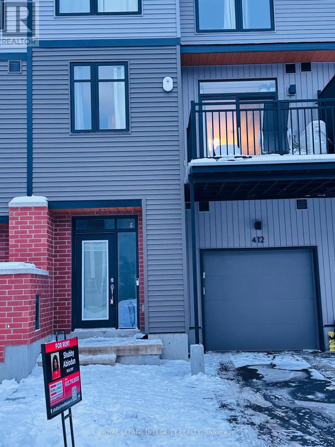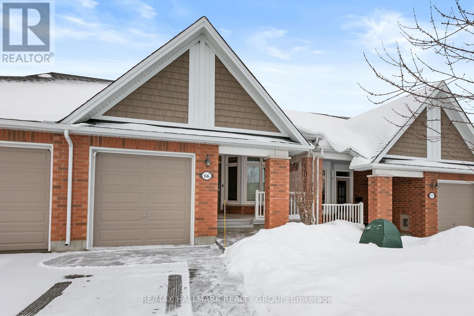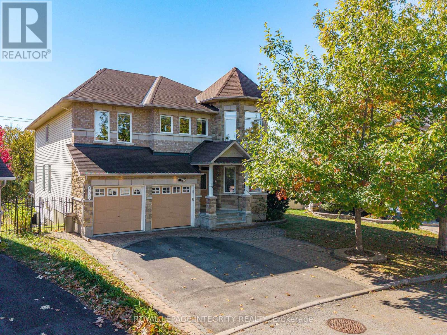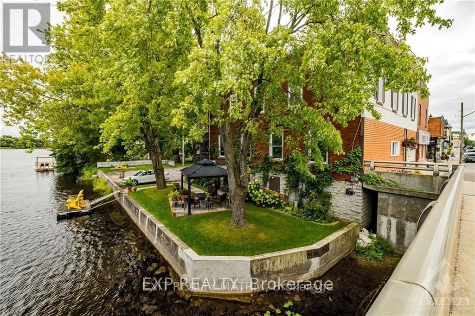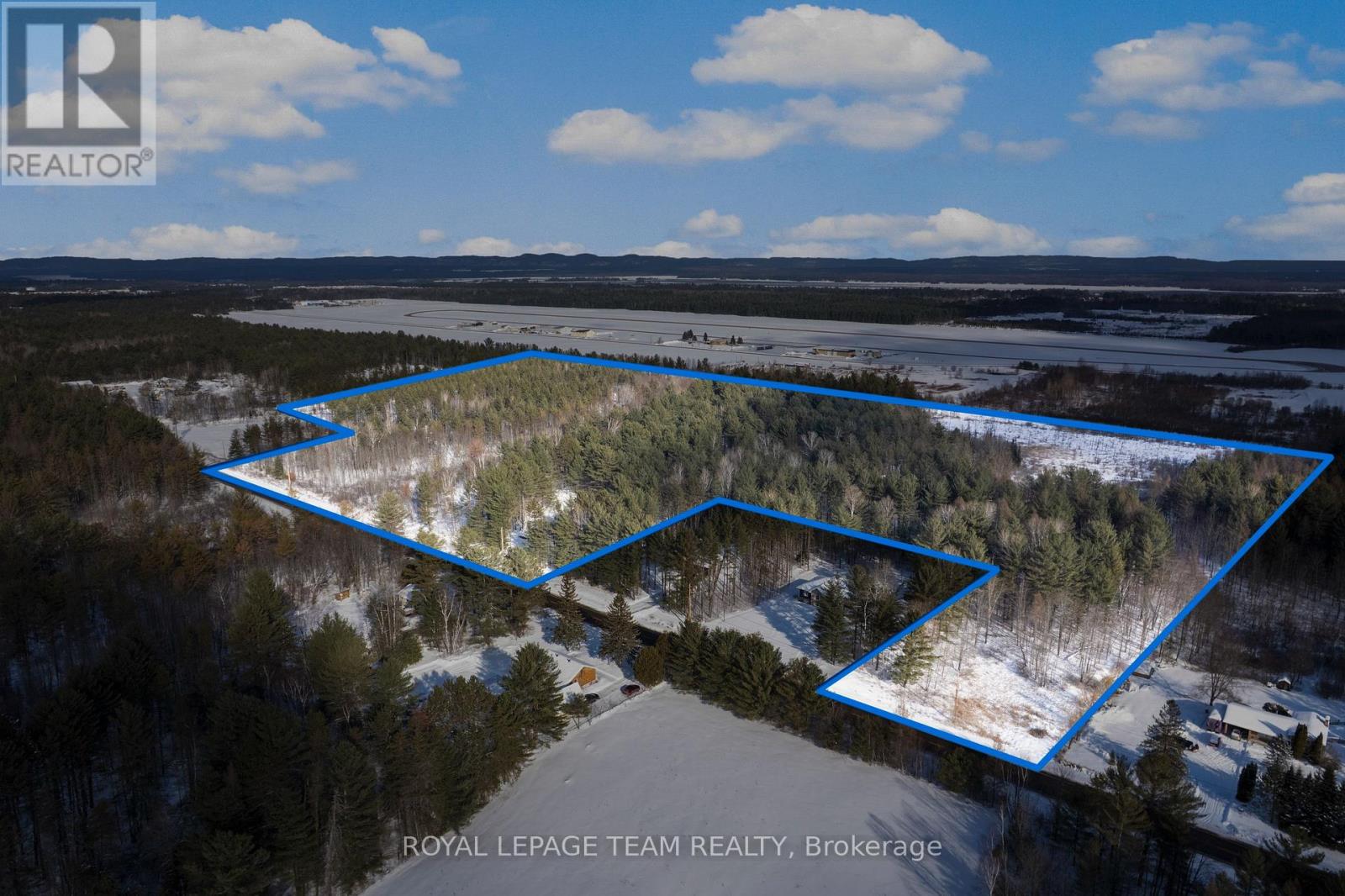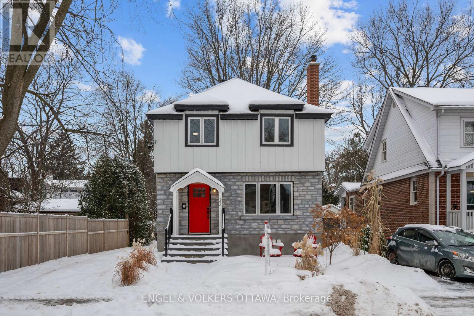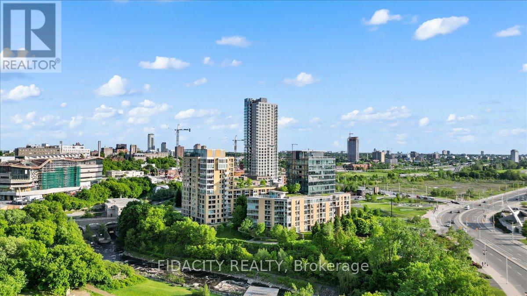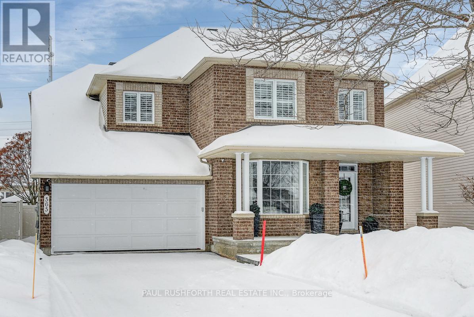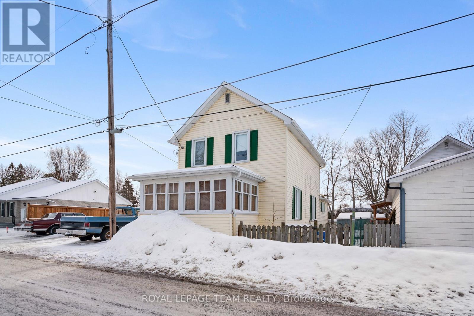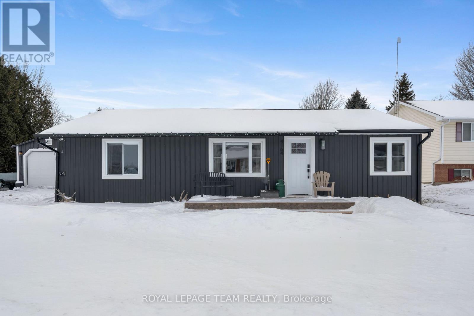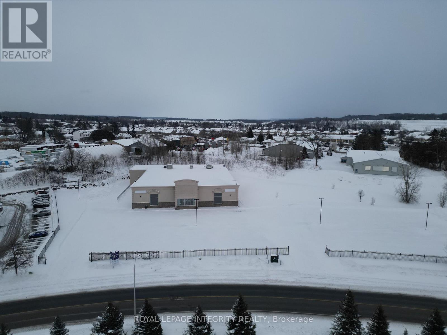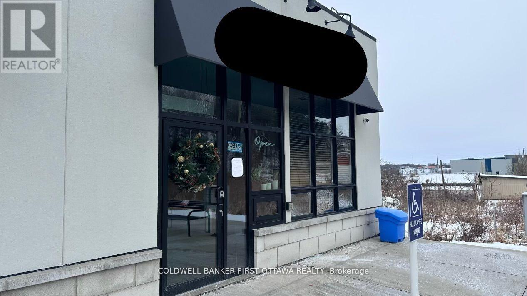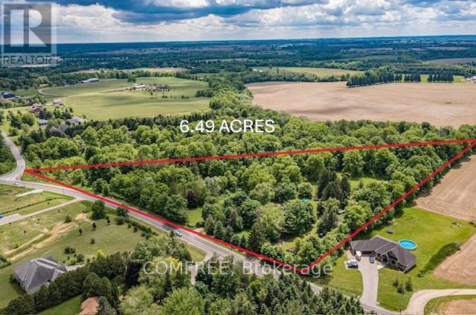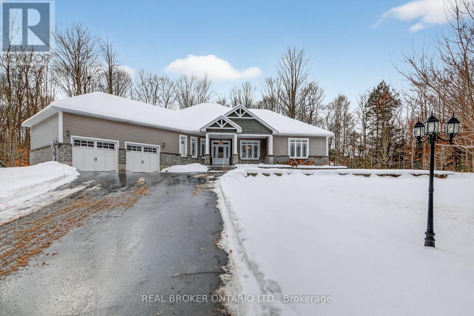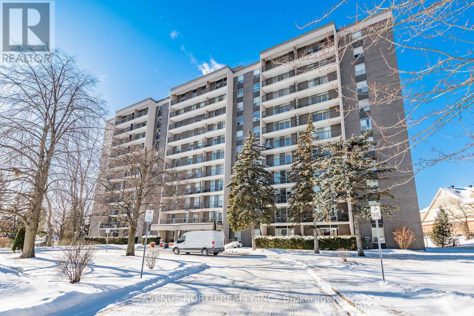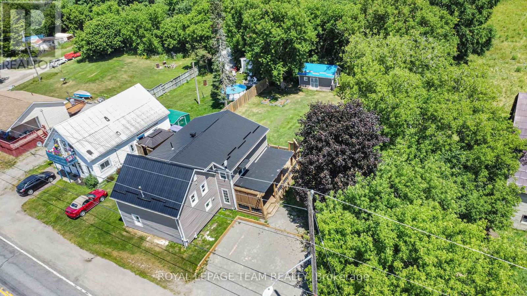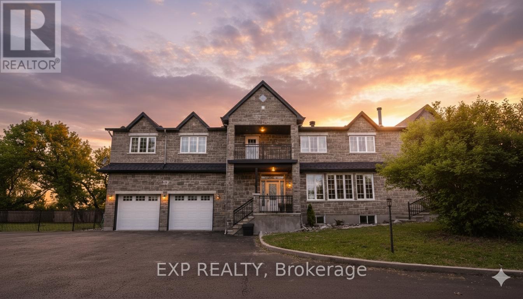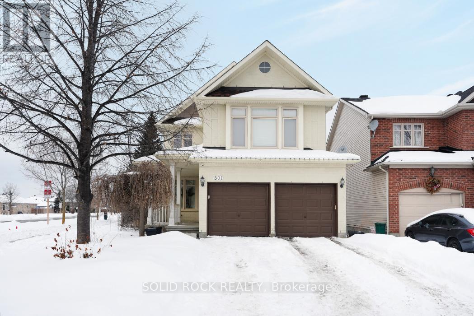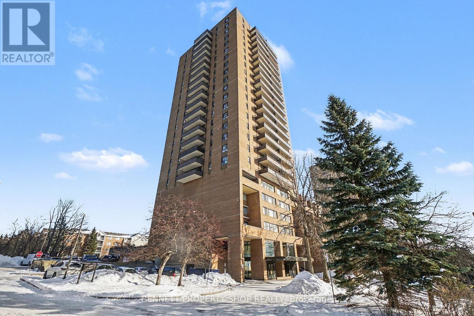3022 Freshwater Way
Ottawa, Ontario
Situated on a premium corner lot in the heart of Half Moon Bay, Barrhaven, this exceptional residence offers the perfect blend of family-oriented functionality and elevated curb appeal. A park-facing wrap-around veranda invites you to enjoy scenic views and a true sense of community right from your front door. Inside, the main level features a sophisticated open-concept layout defined by hardwood floors and an abundance of natural light streaming through large windows dressed in California shutters. This versatile space includes a formal dining room located off front foyer currently utilized as a vibrant games room, but offers flexible living options to suit your lifestyle including a home office. The heart of the home is the open-concept Kitchen that is equipped with a gas stove, center island, and is situated along side the Dining. The area flows seamlessly into the adjoining family room, which is centered around a warm gas fireplace, and has access out to the backyard through a French door. For added convenience, there is also easy access from the two-car garage directly into the kitchen, and a discreet two-piece guest bath. The upper level is designed for modern living with a thoughtful layout and the convenience of second-floor laundry. The primary retreat is a spacious suite featuring a four-piece ensuite with a soaker tub and a walk-in closet. Three additional bedrooms, each equipped with double closets and ceiling fans, share a well-appointed full bathroom. The lower level extends the home's utility with a finished private office perfect for remote work, as well as a partly finished large recreation space, and a three-piece rough-in for a future bathroom. The outdoor space features a fully fenced yard and a two-tier deck ideal for summer hosting. Newer Furnace and AC are on rental plan along with hot water tank and chlorine filter. Please provide day-before notice for showings. 12 hr irrevocable on offers per 244. OH on January 25th from 2:00 PM to 4:00 PM. (id:37553)
1067 Rocky Harbour Crescent
Ottawa, Ontario
Set on a large pie-shaped lot, this beautifully updated, carpet-free home offers exceptional indoor and outdoor space for an active family. Located inwell-established Riverside South, within walking distance to schools and parks and just minutes to shopping and everyday amenities. The traditionalmain floor features all-new hardwood flooring (including stairs), ceramic floors, a formal living room with a gas fireplace, dining room, bright family room, and a fully renovated kitchen with wine cooler, stainless steel appliances and eating area. The upgraded staircasing adds a polished finish throughout. The upper level includes a spacious primary bedroom with a 5-piece ensuite featuring a Roman tub and separate shower, plus two additional bedrooms and a full bath. The finished basement offers a large recreation room, an additional bedroom and full bathroom, laundry, and storage. With three accesspoints in the backyard, it is VERY easy to install a large swimming pool of your choice. Major updates include roof (2018) and furnace & A/C (2017). The fenced backyard features no rear neighbours, a deck, and a storage shed, while the landscaped front yard includes an interlock walkway. (id:37553)
B - 734 Chapman Mills Drive
Ottawa, Ontario
WELCOME TO THIS SPACIOUS AND WELL-MAINTAINED 2 BEDROOM CONDO TOWNHOME WITH TWO PRIVATE BALCONIES AND MODERN FEATURES IN BARRHAVEN! This bright and functional home offers comfortable living across multiple levels, ideal for first-time buyers, professionals, or those looking to downsize without compromise. Step inside to a welcoming foyer with convenient access to storage and utilities. The main living area features a generous, open-concept layout and excellent natural light, complemented by in-wall wiring in the living room for a clean and seamless entertainment setup. The kitchen flows effortlessly into the dining and living spaces and includes a built-in desk area with an accessible Cat6 ethernet port-perfect for a home office or study nook. Sliding doors off the kitchen and living room lead to the first private balcony, ideal for relaxing or enjoying fresh air. Upstairs, you'll find two well-sized bedrooms, each complete with its own ensuite full bathroom. The primary bedroom retreat features wall-to-wall mirrored closets, direct access to a second private balcony, and a full 4-piece ensuite, while the second bedroom offers a private 3-piece ensuite-ideal for guests, family, or shared living. The home is equipped with in-wall Cat6 ethernet cabling throughout, with the main cable feed located in the laundry room, along with in-unit laundry and mechanicals. Additional highlights include a central air conditioning system replaced approximately two years ago, one dedicated parking space, and low-maintenance condo living. Located in the sought-after Barrhaven community close to parks, schools, public transit, shopping, and everyday amenities. 24 hours irrevocable on all offers. (id:37553)
91 Mccurdy Drive
Ottawa, Ontario
Welcome to this well maintained single-family home set on an impressive 74 x 100 ft lot in the heart of Kanata. Offering over 2,500 sq. ft. of living space, the home features 4 generously sized bedrooms and a thoughtfully designed floor plan well suited for growing families, investors, or those simply looking for more room to spread out. Awaiting a buyer's personal touch, the size and layout provide a great opportunity to customize a substantial home within an established neighbourhood. The large unfinished basement adds even more flexibility, offering endless possibilities for future living space. Ideally located close to schools, parks, recreation facilities, public transit, highways, grocery stores, and local restaurants, this home combines everyday convenience with a strong community feel. A solid opportunity to secure a large family home on a sizeable lot, offered at $699,900. *Open House on Sunday, January 25th from 2-4 PM. (id:37553)
113 Lily Pond Street
Ottawa, Ontario
Located in the sought-after Monaghan Landing community, this spacious and beautifully finished single-family home truly has it all. The welcoming foyer leads to a front-facing den/office with French doors-perfect for working from home. Toward the back of the home, the bright and open main living spaces are filled with natural light from large south-facing windows and an oversized patio door. The family room flows seamlessly into the chef's kitchen, featuring a large island, stainless steel appliances, beautiful cabinetry with plenty of storage, and a convenient pantry. A formal dining room sits just off the kitchen, making this home ideal for both everyday living and entertaining. Hardwood floors, hardwood stairs, and a stunning fireplace adding warmth throughout the main level. A spacious powder room and full two-car garage complete this floor. Upstairs, the oversized primary bedroom offers two walk-in closets and a spa-like ensuite with a corner shower, jacuzzi tub, dual sinks, and a private water closet. Three additional bedrooms are thoughtfully laid out-one with its own ensuite, and the other two sharing a Jack-and-Jill bathroom. A full laundry room and linen closet complete the second level, with hardwood flooring throughout. The fully finished basement adds even more living space, featuring a home theatre area with projector and screen, a wet bar with wine fridge, sink, and extra counter space, a full bathroom, and an additional bedroom or office, perfect for guests or a home workspace. Enjoy a fully landscaped maintenance free, spacious backyard ideal for relaxing or entertaining. Located just steps from parks, trails, schools, and greenspace, and only minutes to shopping, dining, transit, and all amenities in Kanata South. A beautiful home in a fantastic neighborhood. (id:37553)
412 Jewelwing Private
Ottawa, Ontario
Welcome to 412 Jewelwing Prvt. Recently built 2023 eQ Homes, in the desirable Pathways South community in Findlay Creek. This back-to-back townhome offers a thoughtfully designed living space which is perfect for those seeking both style and comfort. Step into a very spacious foyer on the first floor, with a door leading to the garage and a bonus versatile storage space under the stairs. The second floor features a bright kitchen, with natural light from oversized windows, enjoy the included kitchen SS/appliances and admire the open concept created by 9' ceilings on the second floor. This home features a balcony ideal for entertaining or relaxing with friends and family. The third floor features two sizeable bedrooms with plush carpet in the bedrooms for added comfort, the primary bedroom is a true retreat, featuring a large walk-in closet and ensuite that provides ample closet space and convenience. The secondary bedroom includes an oversized window for natural light and a separate full bathroom for use. You're also close to many parks,, schools, restaurants, recreation centres, transit, Ottawa airport and other amenities. Don't miss the opportunity of a modern living, book a showing today! (id:37553)
66 Kayenta Street
Ottawa, Ontario
66 Kayenta Street - 1+1 Bedrooms + Den | 2.1 Bathrooms- An immaculate Tamarack Dove townhouse bungalow in Stittsville's highly sought-after Edenwylde adult lifestyle community. This rare model blends modern elegance with low-maintenance living, offering a bright, open layout and premium finishes throughout-and is energy certified for added efficiency and comfort. Step inside to 9-ft ceilings, rich hardwood floors, and a spacious open-concept design perfect for both entertaining and everyday living. The gourmet kitchen features beautiful granite countertops, while a versatile front den provides the ideal space for an office or hobby area. Large windows beside the back patio door fill the living room with natural light, and the patio doors lead directly to the private, fully fenced backyard, complete with maintenance-free rock landscaping for effortless outdoor enjoyment. The generous primary suite offers hardwood flooring, a walk-in closet, and a luxurious ensuite. The finished lower level includes a spacious recreation room, a second bedroom with walk-in closet, a full bathroom, a large laundry room, and plenty of additional storage. The garage includes inside access to a functional mudroom with powder room and optional main-floor laundry hookups. The charming front porch, upgraded with epoxy coating and enhanced with interlock pathway, adds excellent curb appeal. The garage floor also features a durable and stylish epoxy finish. Exceptionally well maintained, this home includes access to the community center and offers the comfort, convenience, and lifestyle benefits of adult-oriented living in an outstanding location. Common area fee: $300/year. A rare opportunity-experience refined bungalow living in one of Stittsville's finest communities! (id:37553)
609 New Liskeard Crescent
Ottawa, Ontario
Nestled on a quiet, exclusive crescent in the highly desirable Chapman Mills community, this SOUTH-facing home sits on a premium deep PIE-SHAPED lot with NO REAR NEIGHBORS, offering privacy, tranquility, and an elevated residential lifestyle. The main level showcases a bright, open-concept layout with 9-foot ceilings, hardwood flooring, pot lights, and expansive south-facing windows. The chef-inspired gourmet kitchen features custom cabinetry, granite countertops, a KitchenAid six-burner gas range, oversized center island with double-sided storage, dual sinks, and corner windows with beautiful outdoor views. Step out to the impressive 12' x 42' glass-railing deck, ideal for hosting gatherings or enjoying outdoor living. A dedicated home office with bay windows and convenient main-floor laundry complete this level. Upstairs, a curved hardwood staircase leads to a spacious loft and four generously sized bedrooms. The primary retreat offers a walk-in closet with custom built-ins and a spa-like Ensuite featuring a double vanity, soaker tub, and glass-enclosed shower. The second bedroom includes cathedral ceilings, a walk-in closet, and a private four-piece Ensuite. Two additional spacious bedrooms share a full bathroom. The fully finished WALKOUT basement provides exceptional versatility with a home theatre, full bathroom, and second kitchen-perfect for extended family, guests, or entertaining. Step outside to your private, fully fenced backyard oasis featuring mature hedges, stone patios, a storage room, and a swimming pool-creating the perfect setting for summer relaxation and entertaining. Ideally located just minutes from schools, parks, transit, shopping, and dining. If you're looking for a home that's spacious, private, and perfect for a family to grow into, this one is definitely worth seeing in person. (id:37553)
2 - 5 Bridge Street
Mississippi Mills, Ontario
WATERFRONT! HEAT, WATER & PARKING INCLUDED.Experience refined living in this beautifully updated 2 bed, 1 bath 2nd-floor apartment, showcasing breathtaking river views through oversized picture windows and a rare, spacious outdoor deck looking over the Mississippi river. Tailored for professionals and active retirees, this residence offers style, comfort, and a premium location right in the heart of downtown Almonte.Step outside and enjoy Main Street just steps from your door - boutique shops, cafés, restaurants, grocery, and daily conveniences all within a few blocks. Festivals, live music, and community events create a vibrant atmosphere year-round. Outdoor enthusiasts will appreciate being walking distance to the rail trail, the beach, fairgrounds, and scenic riverside paths.Inside, the home features abundant natural light, gleaming hardwood floors, an updated kitchen, fully renovated bathroom (2024), and 9ft ceilings for an airy, elegant feel. The generous deck provides a private retreat overlooking the river - perfect for morning coffee, evening wine, or entertaining with a view.A rare blend of convenience, charm, and waterfront serenity - ideal for those seeking quality living in one of Almonte's most desirable downtown locations. (id:37553)
000 Doran Road
Petawawa, Ontario
Land for sale in Petawawa!! Exceptional opportunity to own approximately 40 acres in a growing community. This property offers two large areas of road frontage, providing excellent access and flexibility. The land includes a combination of mature trees and open cleared areas and backs onto airport lands. Surrounded by nature yet conveniently located near town amenities, schools, Garrison Petawawa, and Highway access, this is a rare chance to secure a large acreage in an area experiencing continued growth and development. Plenty of space to explore your vision while enjoying privacy, natural beauty, and strong future potential. Property lines shown in photos and video are for visual reference only. Lot boundaries have been drawn by a graphic artist and are approximate and not intended to represent exact or surveyed boundaries. (id:37553)
22 Harvard Avenue
Ottawa, Ontario
Enjoy refined and sophisticated living in this fully remodelled 3+1 bedroom, 3.5 bathroom home where all the details have been thoughtfully curated. From top to bottom & front to back, no surface has been left untouched in this beautiful renovation and addition. Step inside to find gorgeous wide-plank hardwood flooring throughout, a bright, open-concept main level that's perfect for both everyday living and entertaining. The designer kitchen boasts a striking 12-foot island, quartz countertops, custom cabinetry and high-end stainless steel appliances. The spacious living room features a beautiful brick-surround decorative fireplace, while the large dining area includes a built-in buffet offering both elegance and extra storage. A stylish 2-piece bath, rear deck access and a custom front entry closet complete the main floor. Upstairs, retreat to your spectacular primary suite with a private balcony, large walk-in closet & a spa-inspired 5-piece ensuite with a custom-tiled shower & double-sink vanity. Two additional bedrooms - one with its own walk-in closet along with a beautifully appointed 4-piece family bath, provide comfort and space for the whole family. The fully finished lower level offers extra-high ceilings, a large family room, den or guest bedroom, 3-piece bath, laundry and ample storage perfect for versatile living. Step outside to your private backyard oasis situated on a premium deep lot, featuring over $200,000 in professional front-to-back landscaping, brand new 2 tiered-deck, hot tub & dry sauna. Thoughtful stonework, mature plantings, ambient lighting & functional outdoor living zones create a resort-like experience at home. A heated, finished outbuilding provides a quiet retreat for a home office, gym, or creative studio! Ideally located just steps from Bank Street shops, restaurants, cafes and moments from the Rideau River, where you can launch your kayak, paddle board, or canoe at Linda Thom Park. This is Old Ottawa South living at its finest! (id:37553)
417 - 200 Lett Street
Ottawa, Ontario
Live immersed in nature without compromising downtown convenience in this one-of-a-kind one-bedroom plus den residence at LeBreton Flats, complete with underground parking. Located in an elegant LEED-certified building, this approximately 700+ sq ft suite offers a rare sense of space and tranquility.Upon entering, you are greeted with stunning views. The unit is quietly positioned overlooking the building's landscaped garden courtyard, sheltered from street noise and framed by floor-to-ceiling windows with views of mature trees the Bronson escarpment and beyond. Elegant hardwood flooring flows throughout the open-concept living areas, while the thoughtful layout delivers both comfort and functionality.The kitchen is fitted with granite countertops, ample counter and cabinet space, a breakfast bar, an oversized pantry, and a cleverly concealed storage nook hidden behind a swinging bookcase. The primary bedroom offers more beautiful views, complemented by a separate, spacious den and stacked laundry. A private covered balcony provides the ideal setting to enjoy morning coffee surrounded by greenery.Residents enjoy an impressive collection of amenities, including a rooftop terrace with panoramic views of the Ottawa River, Parliament, and War Museum, a fully equipped gym, sauna, party room, bike storage, and pet-friendly policies. The unit includes 1 underground parking spot and a storage locker, with the building's electrical infrastructure in place for a future EV charger if desired. Ideally located just minutes from Pimisi LRT Station with easy cross-city access, and close to Bayview Station, this spot is within walking distance of downtown offices and shops, Little Italy, Chinatown, river pathways, kayaking and cycling routes, Bluesfest grounds, and the future Adisoke Central Library. The future Ottawa Senators arena is also nearby, further enhancing the long-term appeal of this exceptional neighbourhood.( Heat & Water included in condo fees.) (id:37553)
565 Evangeline Street
Ottawa, Ontario
Set on a quiet street directly across from Avebury Park, this beautifully styled four bedroom, four bathroom home delivers the kind of lifestyle buyers are looking for right now. Thoughtfully renovated and impeccably maintained, it's the rare mix of polished design and true family functionality, with a backyard pool that takes summer living to the next level.The main floor is bright, open and welcoming, designed for real life. Whether it's busy weekday mornings or relaxed weekend entertaining, the flow just works. The kitchen is a true focal point, with quartz countertops, elegant cabinetry and plenty of space to gather, cook and linger. The finishes throughout the home feel cohesive and intentional, with quality and care evident in every room.Upstairs, the primary bedroom offers a calm retreat, complete with a spa-inspired ensuite that makes mornings and evenings feel a little more indulgent. The additional bedrooms are generously sized and practical, with second-floor laundry right where you want it. The finished lower level adds even more flexibility, featuring a bright rec room and full bathroom, ideal for movie nights, teens, guests or a home gym.Out back, the private yard is made for summer. Picture barbecues, pool days and easy evenings with friends, while the covered front porch, overlooking the park, is perfect for a quiet coffee or a good book.Move-in ready and beautifully decorated, this is a home that makes an impression the moment you walk in and continues to deliver every day. Walkable to parks, schools, pathways and everyday amenities, it's an easy place to imagine settling in and staying for years to come. (id:37553)
46 Joseph Street
North Dundas, Ontario
This charming 3 bedroom home is located the heart of Chesterville - walking distance to the Nation River, boat launch, restaurant and grocery store! The main floor features with an eat-in kitchen with plenty of counter space and an extra-large living room that has updated paint throughout. The main floor features two comfortable living spaces, perfect for relaxing, entertaining, or creating a home office or play area. Don't miss the main floor laundry! There is also a 3 season front porch which is a great bonus space and can be used as a sitting room or offers excellent storage. Upstairs, you will find all 3 bedrooms, each a good size and full of character and natural light. The manageable yard, with a new fence along one side, provides just enough space to enjoy fresh air without the upkeep. Excellent updates include a metal roof, natural gas furnace and AC, brand new stove, metal support posts in the basement, and modern flooring throughout most of the home. Chesterville is a wonderful small town with a great community. There are two elementary schools and the scenic river running through. Only 40 minutes to Cornwall or 50 minutes to Ottawa. Call us to book a private viewing of your new home! (id:37553)
4164 County Road 16 Road
South Dundas, Ontario
Nestled in a peaceful rural setting, this charming two-bedroom home offers the perfect blend of cozy comfort and modern convenience. Thoughtfully renovated from top to bottom, it features a bright, inviting interior with updated finishes and a warm, welcoming atmosphere. From the softwood flooring to the spacious kitchen with pantry, the home's small footprint makes it easy to maintain, while still providing all the space you need for comfortable living. Step outside to enjoy a spacious backyard - ideal for gardening, relaxing, or entertaining - complete with a larger shed next to the home that is insulated, as well as a second shed in the back yard for tools and outdoor gear. There is a beautiful outdoor firepit to watch the picture-perfect sunsets, one of the best parts of country living. Cute, move-in ready, and surrounded by nature, this delightful country retreat is the perfect place to slow down and savor quiet living. Whether you are a first time home buyer or downsizing empty-nesters, this home is the perfect step! Only 10 minutes to the 401 (Iroquois) or 20 minutes to Winchester. (id:37553)
2747 Chamberland Street
Clarence-Rockland, Ontario
Modern, high-traffic 22,278 sq. ft. freestanding retail-industrial building situated on 3.54 acres in the growing community of Clarence-Rockland, one of Eastern Ontario's fastest-expanding commercial markets. Strategically located to serve both Ottawa and the surrounding Prescott-Russell region, the area benefits from strong population growth, expanding residential development, and a limited supply of large-format commercial sites.Originally constructed in 2007, the property is fully serviced and features site lighting. The successful tenant will be granted the use of 66 of the 113 paved parking spaces, providing a ratio of 3 spaces per 1,000 sq. ft. of rentable area.The ground floor totals 19,708.72 sq. ft., with an impressive 21-ft clear ceiling height in the showroom area. A 56-ft column span from centre post to perimeter wall allows for efficient layouts and flexible use. The ground floor beneath the mezzanine offers additional functional space with washrooms, electrical room, and storage. The building is equipped with a large drive-in side door and a separate loading dock servicing the rear warehouse. The loading ramp was originally designed for level high-dock loading and has since been filled to grade; the ramp could be re-excavated if desired. The second floor consists of 2,569.28 sq. ft. of steel-frame construction with concrete flooring, and includes three offices, a boardroom, two bathrooms, and a lunchroom with kitchenette. Available for immediate possession. The property is also offered for sale at a listed price of $5,200,000 and is well suited for an owner-user or as a long-term investment opportunity. Commercial-Industrial zoning permits a wide range of uses, including retail, warehouse, automotive dealership, outdoor storage, office, and more, making this a highly adaptable asset in a rapidly developing market. A lease will be structured on a triple-net basis with a first year net rent of $16.50 psf. Building operating cost and utilities are extra. (id:37553)
4 - 3735 St Joseph Boulevard
Ottawa, Ontario
LOCATION! LOCATION! LOCATION! Presenting an extraordinary 1,296 sqft commercial office unit in a highly desirable location, minuets from the new LRT, featuring an operating business with excellent rental income. Located within a state-of-the-art building completed in 2021, this unit offers a professional environment in a meticulously maintained setting.With soaring 12-foot ceilings and expansive windows, the space is bright, open, and inviting. This is a turnkey investment opportunity perfect for a new landlord or an investor seeking immediate, hassle-free income from a well-established tenant. The unit is currently leased under a triple net lease, making this an exceptionally attractive, low-maintenance asset where the tenant is responsible for taxes, maintenance, and insurance.Included are 2 dedicated parking spaces (both owned), along with 2 exclusive spaces for customers providing added convenience for both staff and visitors. A rare chance to own a premium commercial unit with stable returns in a sought-after location. CIP incentive in place for 10 years of on property taxes, 5 years have passed, 5 years remain. (id:37553)
99 Mcbay Road
Brant, Ontario
Rare, private 6.49ac | AG1 estate property on McBay Rd. | Pre-approved severance | Dual Dwelling zoning | Classic 1960s brick home right on the edge of the city. A smart buy in this complex real estate market! Welcome to an exceptional opportunity min. from Hwy #403 & Ancaster. Property blends unparalleled privacy & convenience of amenities with powerful investment potential. A large, rural estate in a prime estate Residential area. With nearly 1,000 feet of tree lined frontage, surrounded by forest, undulating landscape, mature trees & wind protected pond, this is more than just a piece of land; it is an oasis where you can unwind, enjoy the outdoors & serene lifestyle. Ideal for families seeking a private compound, investors capitalizing on severance & lower taxes or commuters benefiting from easy access. A Charming, 1960s move-in-ready gem. This 4-level back split home combines vintage character w modern comfort. Upgrades incl. new roof / house (shingle), shop/hobby barn (steel) 2016, new drainage 2015, new plastic septic tank & header 2023. Offering 4 bedrooms, 1 baths, deck & hot tub off principal bedroom, central vac, security syst. doorbell cam, fresh water well, cistern, RO & UV water systems, brick wood burning fireplace & high-speed fiber internet; Uniquely positioned for multiple types of buyers, investors or families alike. The pre-approved severance immediately unlocks options: 1. Develop a Multi-Generational Compound: zoning permits 2 separate dwellings, which remain completely private of one another on retained parcel. 2. Sever an estate lot for immediate ROI, retaining original home & acreage. 3. Construct your forever dream home, & utilize the original residence for guest house or income property. A unique offering for this area. (id:37553)
14 Cavalry Crescent
North Grenville, Ontario
Welcome to 14 Cavalry Crescent...an absolutely stunning & lovingly maintained custom built 3 bed/3 bath bungalow offering exceptional curb appeal, a true move in-ready home in the highly sought after neighbourhood of Settler's Grant in Kemptville. Set on a private, mature treed lot, this home features an attractive covered front porch with epoxy finish, irrigation system, oversized double garage with direct access to both basement & backyard. Offering over 2,330 sq ft of beautifully designed living space, the open concept main floor showcases gleaming oak hardwood and tasteful tile throughout. Warm and inviting family room features a cozy fireplace elegant tray ceiling with inset lighting, while the spacious dining room is ideal for hosting family gatherings and entertaining.The chef inspired kitchen is a true showstopper, full breakfast bar, granite countertops, abundant cabinetry and pantry space, bright eating area, and high-end stainless steel appliances. Perfectly designed for both everyday living and entertaining. 3-season screened in sunroom is a must! The massive primary suite is a private retreat, boasting 2 walk-in closets and spa-inspired ensuite with dual vanities, soaker tub, and walk-in shower. Main floor also features a dedicated office ideal for working from home, 2 piece powder room, laundry room & mudroom with convenient garage access. 2 generously sized bedrooms each with large closets, located on the opposite wing of the home for added privacy & share a convenient Jack & Jill bathroom. The lower level offers a functional layout with plenty of storage space and endless potential for additional living space, recreation or future development. Ideally located close to everything you could desire including walking trails, access to the Rideau River, award-winning golf course, restaurants, shopping, hospital, schools, access to Hwy 416.This exceptional property perfectly blends luxury, comfort and lifestyle, making it the perfect place to call HOME! (id:37553)
503 - 2400 Virginia Drive
Ottawa, Ontario
ALL-INCLUSIVE & fully renovated 2-bed, 2-bath corner unit. Features a private balcony with panoramic views, formal dining room, modern kitchen with eating area, and spacious bedrooms. Condo fees include hydro, heat, and water for worry-free living. Amenities include sauna, exercise centre, storage lockers, bike room, guest suite, party room, laundry & visitor parking. Conveniently located near parks, schools, restaurants, and shops, with easy access to Bank St. (id:37553)
649 County Rd 29 Road
Elizabethtown-Kitley, Ontario
Welcome to this beautifully maintained two-storey home offering over 2,400 square feet of spacious and comfortable living that has been thoughtfully designed for family life. The bright and inviting living room offers seamless access to a large private back deck, making it the perfect spot for outdoor dining, entertaining, or simply relaxing in the sun. A charming side porch also leads directly to the deck, adding to the home's functionality and outdoor appeal. The large eat-in kitchen provides plenty of counter space and storage, making meal prep and family gatherings a breeze. A convenient main floor powder room provides ample space for a growing family or guests. Upstairs, you'll find four bedrooms , including a generously sized primary with luxurious five-piece ensuite, as well as a full bathroom and conveniently located laundry area--no more hauling baskets up and down the stairs. Step outside to enjoy the peace and privacy of a fully fenced backyard with no rear neighbours. This expansive outdoor space is perfect for kids, pets, or simply enjoying quiet evenings under the stars. Important updates have already been taken care of, including a new furnace installed in 2019, central air conditioning added in 2021, and a durable metal roof in 2019.This home combines space, privacy, and practicality in a lovely rural setting, just 15 mins from all the amenities of Smiths Falls. Sellers are motivated. (id:37553)
2754 Eagleson Road
Ottawa, Ontario
Stop searching. The answer is 2754 Eagleson Road, a rare 5,700 sq. ft. legacy estate offering an unmatched lifestyle, just 12 minutes from Kanata's tech hub. This isn't just a home; it's two homes in one. The brilliant design includes a completely private, self-contained residence perfect for parents, in-laws, or an au pair, featuring its own full kitchen, laundry, and bathroom. This is multigenerational living without compromise.The main residence is an entertainer's dream, centred around a stunning chef's kitchen with a massive marble island and premium Miele appliances. Retreat to the expansive primary suite, your personal sanctuary with a five-star, spa-like ensuite. Outside, your private resort awaits with an above-ground pool, hot tub, and a cozy fire pit for year-round enjoyment. With a backup generator, you have total peace of mind, ensuring you're always in control. Key Features:6 Bedrooms | 4 Bathrooms5,700 sq. ft. of expertly designed space Fully independent second residence for ultimate flexibility Unbeatable 12-minute drive to Kanata Centrum & Tech Park Private backyard oasis with pool, hot tub & fire pit Dedicated main-floor office for modern work-life balance.This unique combination of scale, luxury, and dual-living functionality is an opportunity that won't last. It's more than a home; it's the future for your family. Book your private showing today. (id:37553)
801 Feather Moss Way
Ottawa, Ontario
Live in single family home with 3 beds/4 baths and a main level office all located on a premium corner lot in Riverside South! Bright open-concept layout on the main level with hardwood floors, modern eat-in kitchen (white cabinetry, granite counters, large island & SS appliances). Living room with 20-ft cathedral ceilings & gas fireplace. Dedicated dining area. Main floor den makes the perfect office space. Spacious primary with floor-to-ceiling windows, ensuite & walk-in closet. Two additional bedrooms with a full bathroom. Finished lower level with family/TV room (electric fireplace, surround sound), 3-pc bath, playroom/home gym/storage area. Large deck & stone patio with BBQ gas hookup & outdoor wine fridge. Semi-furnished on main & upper levels only. Bedroom in basement is unusable. One Year Lease: Tenant pays utilities. Internet offered at $55/mth. Parking included. Garage has EV charging with a 14-30 NEMA adapter. Credit check, photo ID, copies of paycheque, employment letter, references & rental application required. (id:37553)
1402 - 505 St Laurent Boulevard
Ottawa, Ontario
Welcome to the Highlands where you can experience resort-style amenities, an impressive lobby, lovely patio, sauna, exercise centre, workshop, party room, and private walking paths. In the warmer months you can enjoy the heated outdoor pool surrounded by private lakes and park lands. When you retreat to your private space you will be amazed by the spectacular views of the Ottawa Skyline. This 3-bedroom condo has been converted into 2 spacious rooms allowing space for a spectacular ensuite and walk in closet with washer and dryer. The kitchen has been recently renovated with exquisite taste, the quartz counters, large pantry, stainless steel appliances, and beautiful backsplash are sure to impress! Walking distance to shopping, restaurants, and nature trails with public transit at your doorstep that can take you downtown in minutes. This place simply has it all including all-inclusive condo fees covering hydro, heat, and water. 24 hours irrevocable on all offers. Some photos are digitally enhanced. (id:37553)
