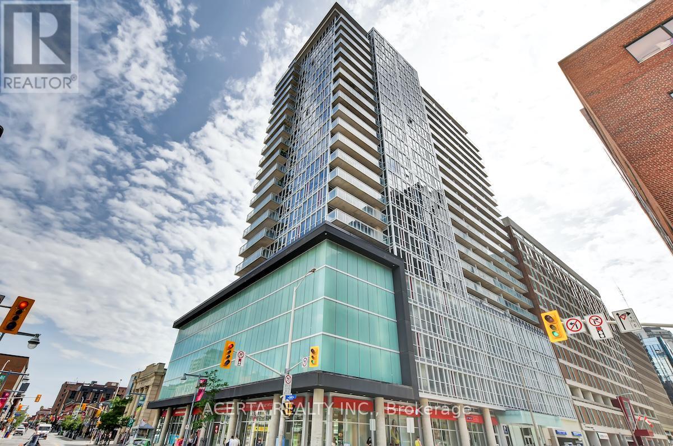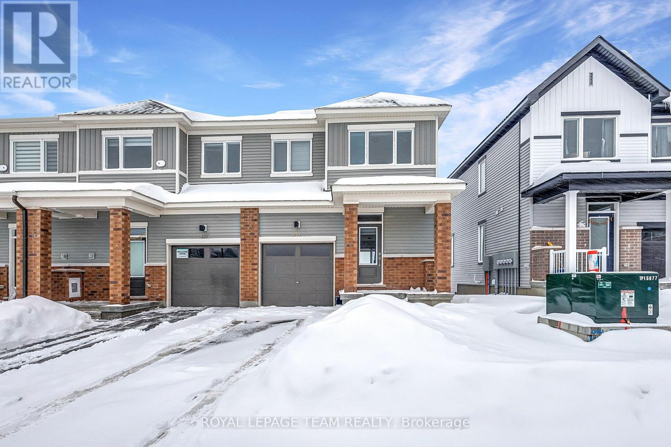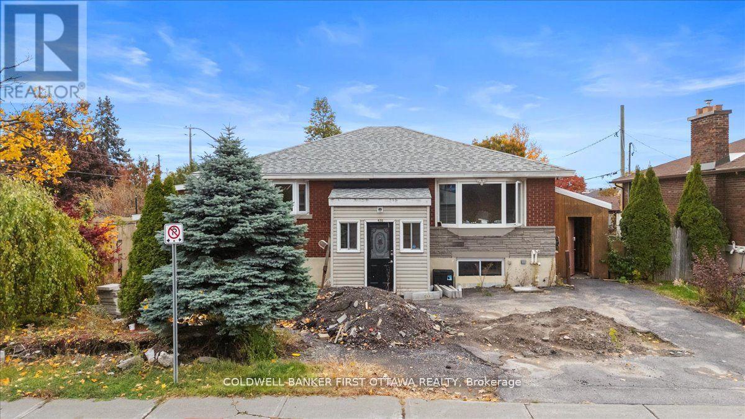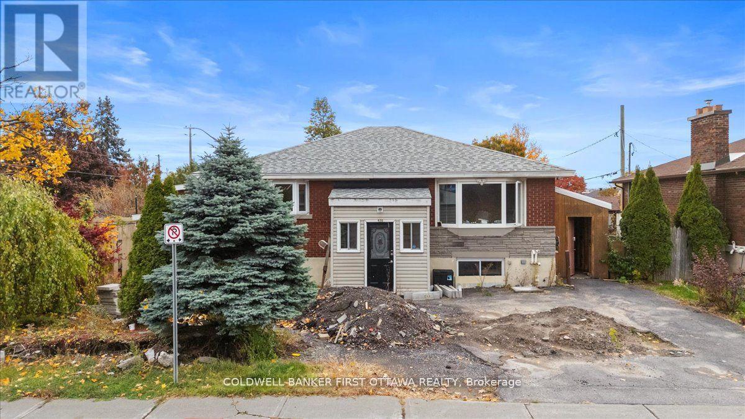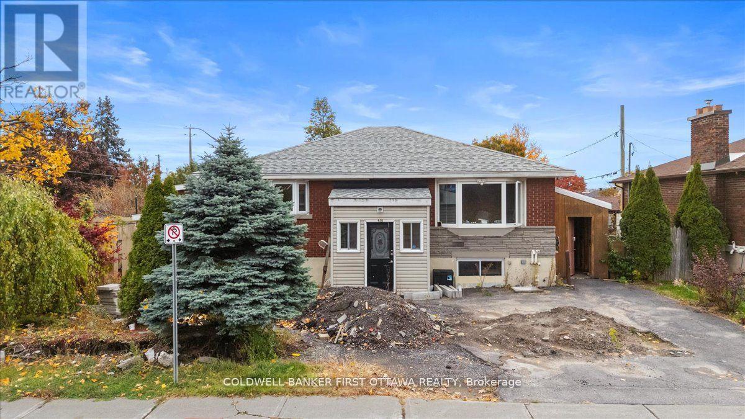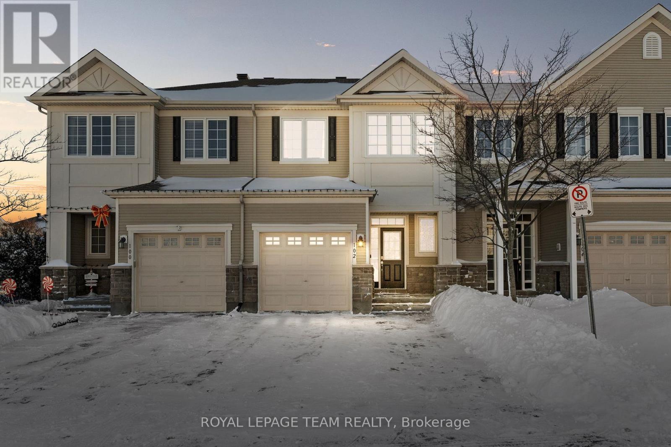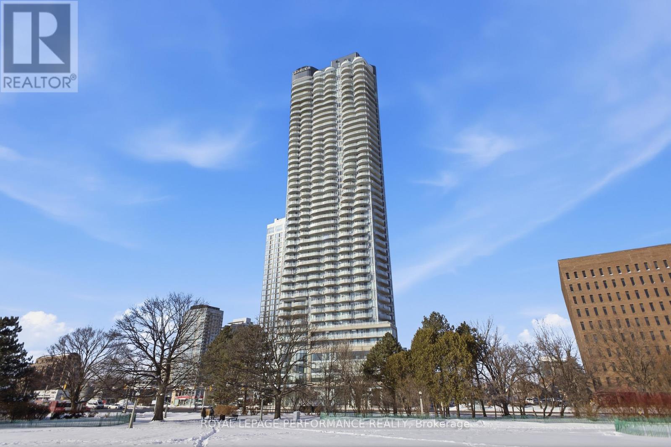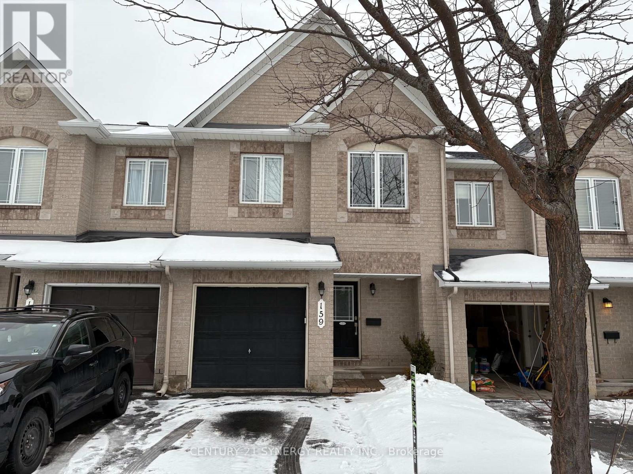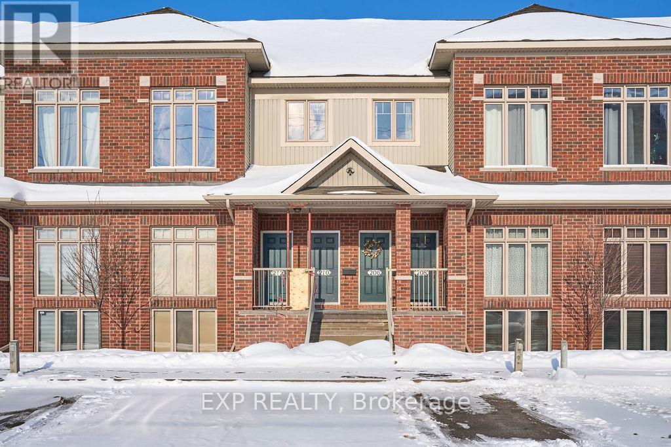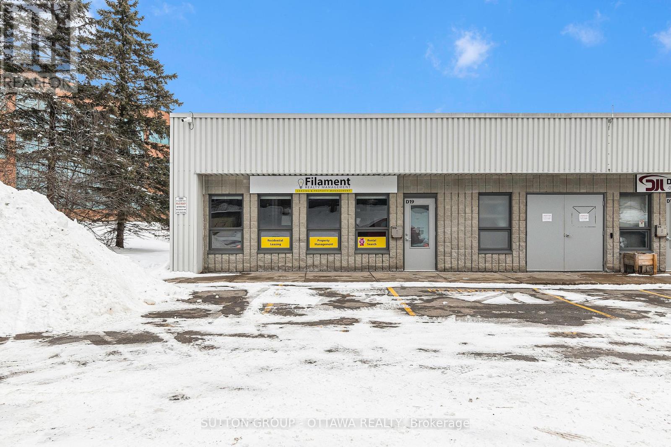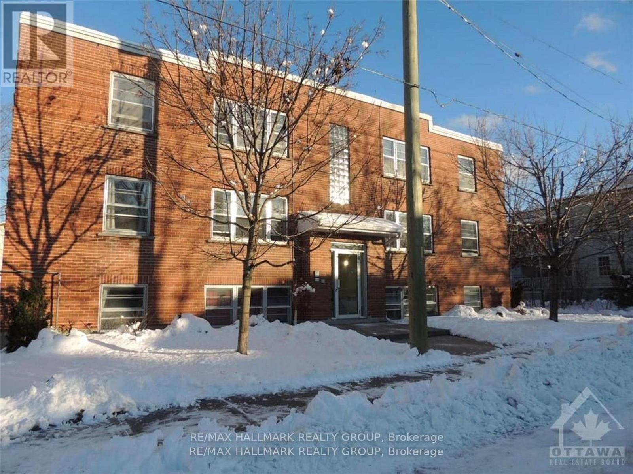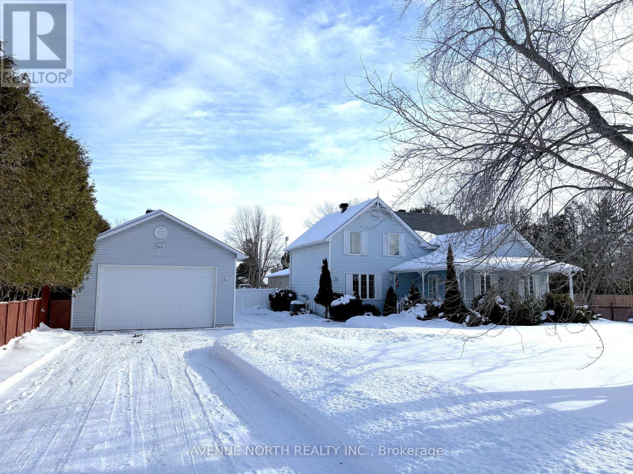702 - 324 Laurier Avenue W
Ottawa, Ontario
Welcome to The Mondrian's largest 1+Den model, offering exceptional indoor-outdoor living and a highly functional layout. This modern, well-maintained condo features open-concept living with floor-to-ceiling windows that flood the space with natural light, complemented by 9' exposed concrete loft-style ceilings for a contemporary, airy feel. The thoughtfully designed interior includes an open-concept living and dining, ample storage throughout, in-unit laundry, and a versatile den - perfect for a home office, library, or creative workspace. One of the standout features of this unit is the massive private terrace, providing approximately 375 square feet of additional outdoor living space, making it the largest private terrace in the building - ideal for entertaining, relaxing, or enjoying city living outdoors. Located in an unbeatable setting with shopping, recreation, and the LRT just steps from your door. Residents enjoy first-class amenities, including a resort-style rooftop pool, BBQ area, concierge service, exercise room, and a spacious party room. A rare opportunity to live in this spacious and exceptionally well-located condo in one of the city's most sought-after buildings. Storage locker is included in rent. Parking is available for rent. (id:37553)
819 Andesite Terrace
Ottawa, Ontario
This sophisticated 3-bedroom, 3-bathroom end-unit townhome with a finished walk-out basement in the heart of Half Moon Bay offers an elevated living experience, defined by premium builder upgrades and an abundance of natural light. The open-concept main floor features a sleek, contemporary kitchen with upgraded cabinetry, flowing seamlessly into bright living and dining areas. The upper level hosts three generous bedrooms and two full bathrooms, including a primary retreat and a conveniently located laundry suite. A standout feature is the fully finished walk-out basement with a patio door entrance, providing a versatile recreation space perfect for a home office, gym, or guest lounge. Complete with a functional mudroom and interior garage access, this move-in-ready gem is ideally located near top schools, parks, and Barrhaven's best amenities, within walking distance to the Food Basics plaza. Call Vardaan Sangar at 819.319.9286 to book your showing today! (id:37553)
450 Tremblay Road
Ottawa, Ontario
Permit ready and ready to build! A rare corner lot offering exceptional potential in a highly sought-after location. With severance already in placeto build legal semi-detached duplexes, this property presents an outstanding opportunity for builders, developers, or investors looking tocapitalize on Ottawa's growing urban market.This property is ideally situated steps from the Train Yards, offering access to a wide array of retailshops, restaurants, and services. Commuters will appreciate being within walking distance to the LRT, St Laurent shopping center, and just ashort drive to downtown Ottawa, Costco, and Ottawa University, ensuring convenience and connectivity to all parts of the city.Included with thelisting are survey, grading plan, and floorplans, providing a head start on your next project. The corner lot location enhances design flexibility,offering multiple frontages and excellent exposure.Whether you're looking to build for resale, rental income, or long-term investment, 450Tremblay Road delivers the ideal blend of location, infrastructure, and development readiness.Don't miss this rare opportunity in one of Ottawa'smost accessible and amenity-rich neighbourhoods! R3 U Zoning. (id:37553)
450 Tremblay Road
Ottawa, Ontario
Permit ready and ready to build! A rare corner lot offering exceptional potential in a highly sought-after location. With severance already in placeto build legal semi-detached duplexes, this property presents an outstanding opportunity for builders, developers, or investors looking tocapitalize on Ottawa's growing urban market.This property is ideally situated steps from the Train Yards, offering access to a wide array of retailshops, restaurants, and services. Commuters will appreciate being within walking distance to the LRT, St Laurent shopping center, and just ashort drive to downtown Ottawa, Costco, and Ottawa University, ensuring convenience and connectivity to all parts of the city.Included with thelisting are survey, grading plan, and floorplans, providing a head start on your next project. The corner lot location enhances design flexibility,offering multiple frontages and excellent exposure.Whether you're looking to build for resale, rental income, or long-term investment, 450Tremblay Road delivers the ideal blend of location, infrastructure, and development readiness.Don't miss this rare opportunity in one of Ottawa'smost accessible and amenity-rich neighbourhoods! R3 U Zoning. (id:37553)
450 Tremblay Road
Ottawa, Ontario
Permit ready and ready to build! A rare corner lot offering exceptional potential in a highly sought-after location. With severance already in placeto build legal semi-detached duplexes, this property presents an outstanding opportunity for builders, developers, or investors looking tocapitalize on Ottawa's growing urban market.This property is ideally situated steps from the Train Yards, offering access to a wide array of retailshops, restaurants, and services. Commuters will appreciate being within walking distance to the LRT, St Laurent shopping center, and just ashort drive to downtown Ottawa, Costco, and Ottawa University, ensuring convenience and connectivity to all parts of the city.Included with thelisting are survey, grading plan, and floorplans, providing a head start on your next project. The corner lot location enhances design flexibility,offering multiple frontages and excellent exposure.Whether you're looking to build for resale, rental income, or long-term investment, 450Tremblay Road delivers the ideal blend of location, infrastructure, and development readiness.Don't miss this rare opportunity in one of Ottawa'smost accessible and amenity-rich neighbourhoods! R3 U Zoning. (id:37553)
102 Lochnaw Private
Ottawa, Ontario
Nestled in Stonebridge, just moments from the Stonebridge Golf Club, walking trails, parks, schools, restaurants, and shops, this desirable Monarch National model offers a thoughtfully designed layout with three bedrooms, three bathrooms, and a finished lower level featuring a recreation room with a cozy fireplace.The main level boasts bright, open sightlines with living and dining areas enhanced by hardwood floors. The eat-in kitchen features quartz countertops, stainless steel appliances, and a peninsula that maximizes workspace. From the breakfast area, a patio door opens to the rear outdoor living space, complete with a patio, deck, and astroturf for easy maintenance. Upstairs, the spacious primary bedroom includes an electric fireplace, two walk-in closets for ample storage, and a four-piece ensuite. Two additional bedrooms, a full bathroom, and a convenient laundry room complete the upper level. Some photographs have been virtually staged. The association fee of $133.81 per month covers the maintenance of the common areas. (id:37553)
3502 - 805 Carling Avenue
Ottawa, Ontario
Welcome to refined urban living in this stunning 35th-floor corner residence at the iconic Claridge Icon. This two-bedroom, one-bathroom apartment offers expansive views of Dow's Lake, the Rideau Canal, and the Rideau River, creating a light-filled and inviting space high above the city. The thoughtfully designed interior features modern finishes and up-to-date appliances, complemented by access to an impressive selection of building amenities, including a fitness center, yoga studio, indoor pool, and a shared terrace ideal for relaxing or entertaining. An underground parking space and storage locker add everyday convenience. Ideally situated in the heart of Little Italy, this location provides easy access to public transit, shops, restaurants, and grocery stores, with the Civic Hospital nearby and Carleton University just minutes away. A rare opportunity to enjoy comfort, convenience, and elevated city living in one of Ottawa's most vibrant neighbourhoods. Book your private showing today and experience this exceptional lifestyle for yourself. (id:37553)
159 Harbour View Street
Ottawa, Ontario
Lovely Minto Empire Model offering approximately 1,742 sq. ft. of living space, ideally located across from Harbour View Park. This home is in like-new condition, freshly painted throughout and featuring new flooring and brand-new kitchen appliances. The main level boasts beautiful gleaming hardwood floors and a functional, open-concept living room/ dining room layout perfect for everyday living and entertaining. You'll enjoy the gas fireplace in the winter. The eat-in kitchen has loads of cupboard and counter space. Upstairs features new carpeting and three generous size bedrooms. The primary bedroom features a 4 piece ensuite bath and walk-in closet. The lower level finished recreation room provides excellent additional living space and also has new carpeting. Enjoy a single-car garage with inside entry and a lovely, fully fenced backyard, ideal for relaxing or outdoor enjoyment.Excellent location, close to parks, amenities, and transit. Available immediately. Heat, hydro, water, hwt rental extra. (id:37553)
210 Keltie Private
Ottawa, Ontario
Set in the heart of vibrant Barrhaven, this home places you just steps from the MARKETPLACE, with SHOPPING, GROCERIES, RESTAURANTS, BANKS, and the PARK AND RIDE all within easy walking distance. Bathed in SOUTHERN LIGHT and thoughtfully REIMAGINED from top to bottom, the OPEN-TO-ABOVE LIVING ROOM immediately sets the tone, featuring beautiful CATHEDRAL CEILINGS, FLOOR-TO-CEILING WINDOWS, and clear views of the UPSTAIRS LOFT and entire MAIN FLOOR. This visual connection between levels makes the home feel bigger, brighter, and effortlessly inviting. Sunlight flows seamlessly into the MAIN FLOOR, where brand new FLOORS lead to a completely redesigned KITCHEN with FOREST GREEN CABINETRY, warm NATURAL WOOD TONES, and six BRAND NEW APPLIANCES, creating a space that is both modern and welcoming. The WAINSCOTED STAIRCASE draws you upstairs with character and continuity, complemented by NEW LIGHTING and UPDATED BATH FIXTURES, while two well-proportioned BEDROOMS provide comfortable, flexible retreats. Close to SCHOOLS, PARKS, TRAILS, and every essential AMENITY, this home truly MUST BE SEEN TO BE APPRECIATED. (id:37553)
D19 - 2285 St Laurent Boulevard
Ottawa, Ontario
High-end, fully finished end-unit commercial office condo located in the St-Laurent Business Park. The space features a welcoming reception area, two private enclosed offices, and an open-concept work area with three workstations and a central island. Additionally, there is a dedicated storage and printing area, as well as a kitchenette and accessable bathroom. 2x Fujitsu heating & air conditioning system are included. All workstations are fully equipped with electrical and telephone connections, including CAT6 data jacks. Large windows provide excellent natural light and are fitted with screens and custom blinds. VTB (Vendor Take Back ) financing is available. (id:37553)
2 - 33 Commanda Way
Ottawa, Ontario
Spacious 1 bedroom apartment on lower level in purpose built 6 unit brick building. Hardwood floors, parking, laundry in basement, 1/2 a block to Beechwood, great neighbourhood, close to shops and transit, easy access to downtown. Heat and parking included. Hydro and HWT rental is extra. Shared laundry. Available now. Rental application required, credit check. 1st and last months' rent due on signing of lease. (id:37553)
21 Pilon Street
Russell, Ontario
Welcome to this beautifully fully renovated 2-storey, 2-bedroom, 2-bathroom home located on a quiet, family-friendly street in Embrun, Ontario. The home was taken back to the studs and thoughtfully rebuilt, including new concrete work and added square footage, offering peace of mind and modern functionality throughout. A spacious foyer welcomes you inside, ideal for a home office or cozy reading nook, with a convenient 3-piece bath featuring a stand-up shower just off the entrance. The well-appointed kitchen offers quality appliances, a cooktop with built-in oven, abundant cabinetry, generous counter space, a breakfast bar, eat-in area, pantry, and nearby laundry room. Entertain with ease in the formal dining room flowing into the living room through elegant French doors. Upstairs, the primary bedroom is filled with natural light and features dual closets, while the second bedroom offers excellent size with wardrobe storage. The expansive upper bath includes a soaker tub, stand-up shower, fireplace, and ample cabinetry. The finished basement offers a large rec room with built-in entertainment centre, wired speakers, and a utility room with extensive storage and an updated on-demand hot water heater. A major highlight is the detached, insulated, natural gas-heated garage with an oversized double door, ideal for hobbyists or workshop use. The home is also equipped with an 11kW natural gas Generac. Outside, enjoy a fully fenced PVC backyard with stone landscaping, an oval pool, multiple gazebos, and a separate rear building perfect for a studio, office, or storage. (id:37553)
