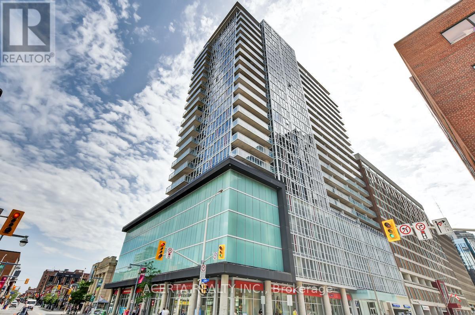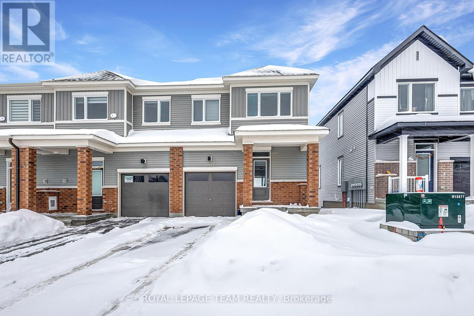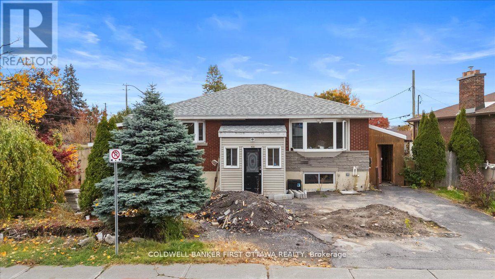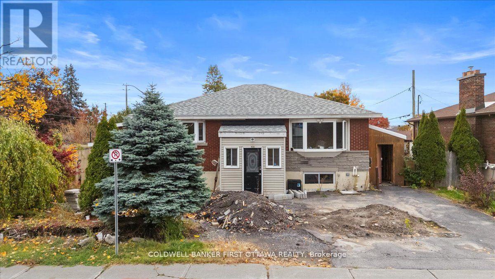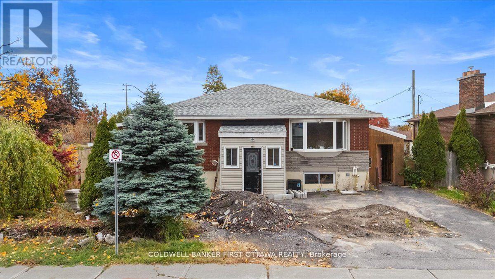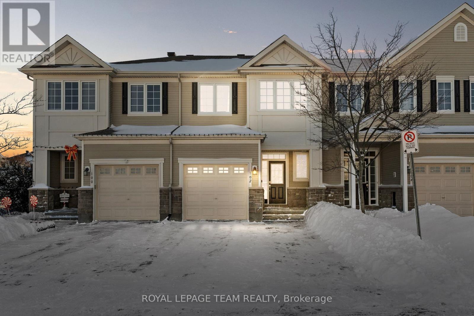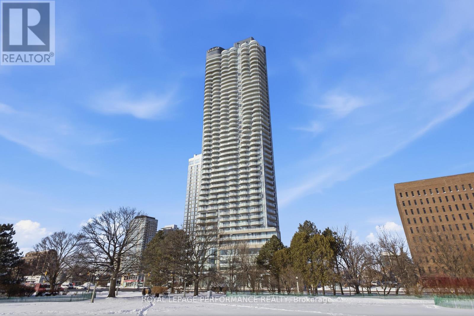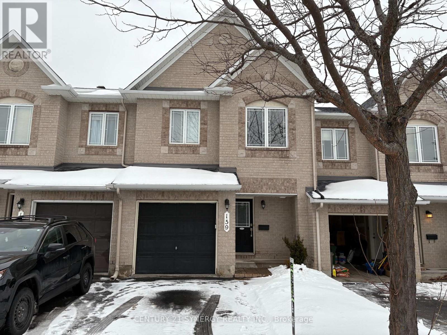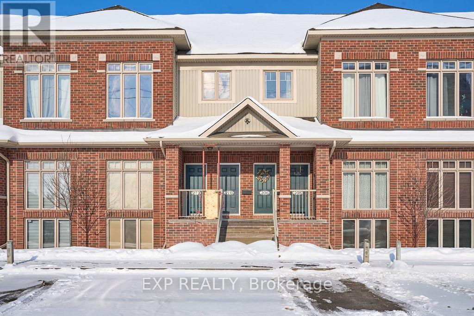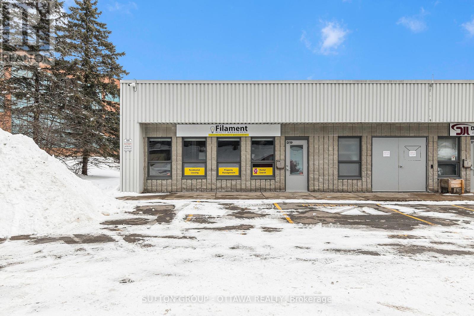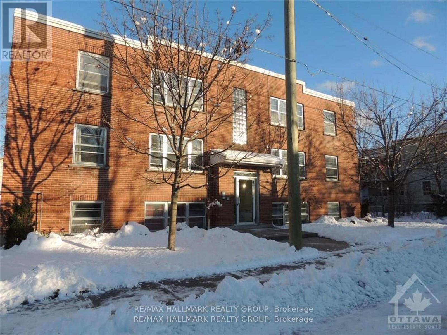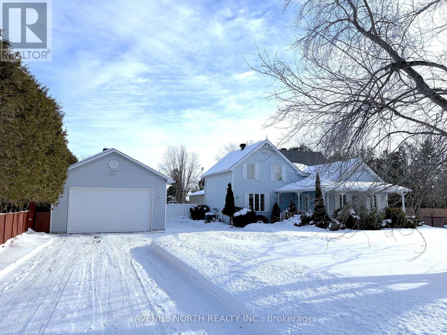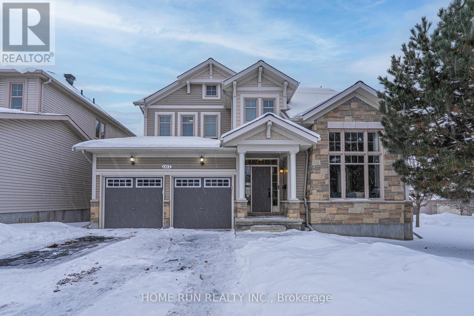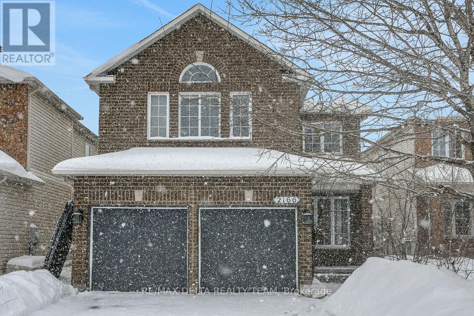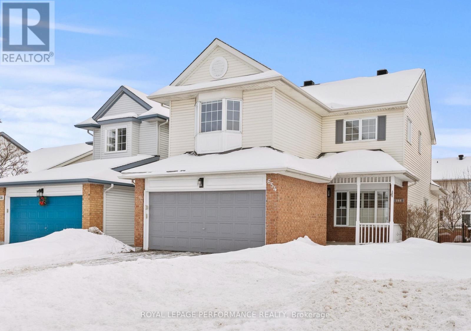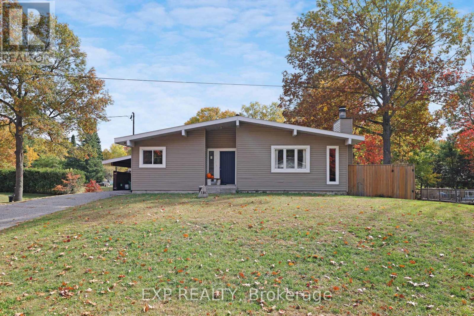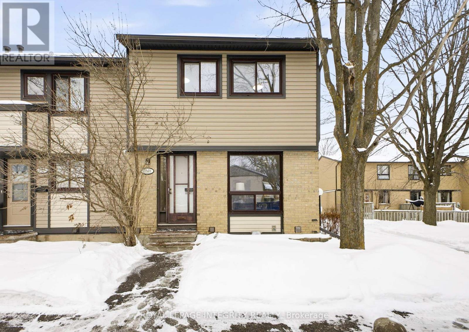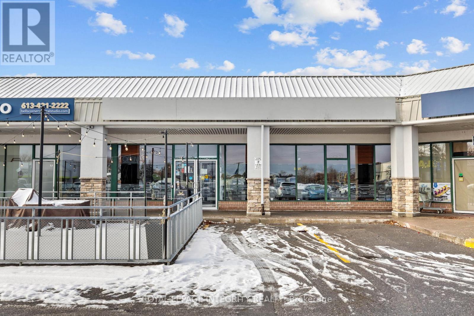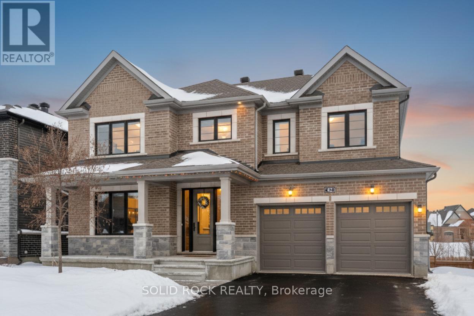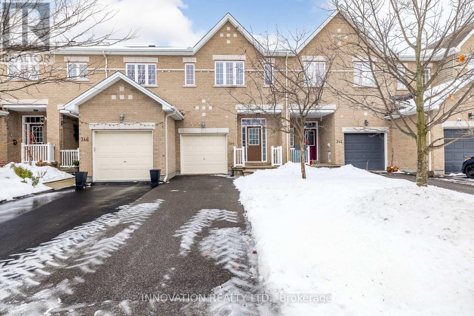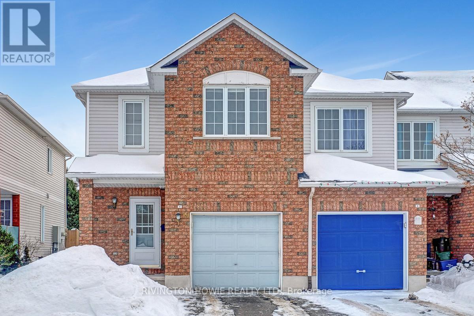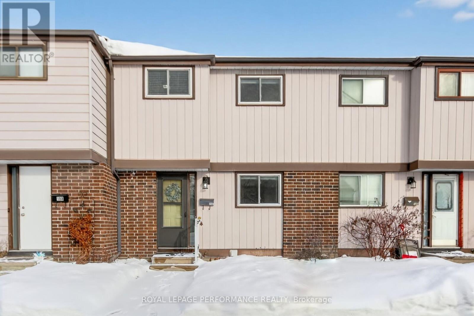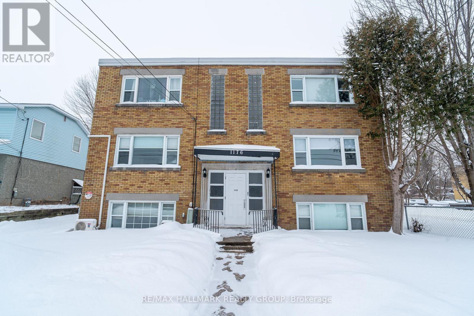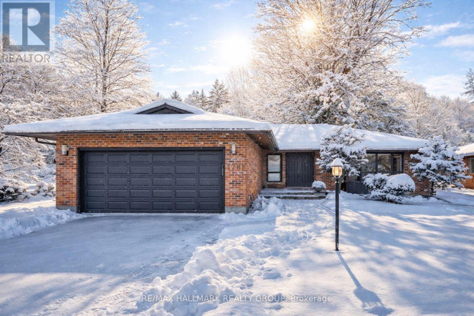702 - 324 Laurier Avenue W
Ottawa, Ontario
Welcome to The Mondrian's largest 1+Den model, offering exceptional indoor-outdoor living and a highly functional layout. This modern, well-maintained condo features open-concept living with floor-to-ceiling windows that flood the space with natural light, complemented by 9' exposed concrete loft-style ceilings for a contemporary, airy feel. The thoughtfully designed interior includes an open-concept living and dining, ample storage throughout, in-unit laundry, and a versatile den - perfect for a home office, library, or creative workspace. One of the standout features of this unit is the massive private terrace, providing approximately 375 square feet of additional outdoor living space, making it the largest private terrace in the building - ideal for entertaining, relaxing, or enjoying city living outdoors. Located in an unbeatable setting with shopping, recreation, and the LRT just steps from your door. Residents enjoy first-class amenities, including a resort-style rooftop pool, BBQ area, concierge service, exercise room, and a spacious party room. A rare opportunity to live in this spacious and exceptionally well-located condo in one of the city's most sought-after buildings. Storage locker is included in rent. Parking is available for rent. (id:37553)
819 Andesite Terrace
Ottawa, Ontario
This sophisticated 3-bedroom, 3-bathroom end-unit townhome with a finished walk-out basement in the heart of Half Moon Bay offers an elevated living experience, defined by premium builder upgrades and an abundance of natural light. The open-concept main floor features a sleek, contemporary kitchen with upgraded cabinetry, flowing seamlessly into bright living and dining areas. The upper level hosts three generous bedrooms and two full bathrooms, including a primary retreat and a conveniently located laundry suite. A standout feature is the fully finished walk-out basement with a patio door entrance, providing a versatile recreation space perfect for a home office, gym, or guest lounge. Complete with a functional mudroom and interior garage access, this move-in-ready gem is ideally located near top schools, parks, and Barrhaven's best amenities, within walking distance to the Food Basics plaza. Call Vardaan Sangar at 819.319.9286 to book your showing today! (id:37553)
450 Tremblay Road
Ottawa, Ontario
Permit ready and ready to build! A rare corner lot offering exceptional potential in a highly sought-after location. With severance already in placeto build legal semi-detached duplexes, this property presents an outstanding opportunity for builders, developers, or investors looking tocapitalize on Ottawa's growing urban market.This property is ideally situated steps from the Train Yards, offering access to a wide array of retailshops, restaurants, and services. Commuters will appreciate being within walking distance to the LRT, St Laurent shopping center, and just ashort drive to downtown Ottawa, Costco, and Ottawa University, ensuring convenience and connectivity to all parts of the city.Included with thelisting are survey, grading plan, and floorplans, providing a head start on your next project. The corner lot location enhances design flexibility,offering multiple frontages and excellent exposure.Whether you're looking to build for resale, rental income, or long-term investment, 450Tremblay Road delivers the ideal blend of location, infrastructure, and development readiness.Don't miss this rare opportunity in one of Ottawa'smost accessible and amenity-rich neighbourhoods! R3 U Zoning. (id:37553)
450 Tremblay Road
Ottawa, Ontario
Permit ready and ready to build! A rare corner lot offering exceptional potential in a highly sought-after location. With severance already in placeto build legal semi-detached duplexes, this property presents an outstanding opportunity for builders, developers, or investors looking tocapitalize on Ottawa's growing urban market.This property is ideally situated steps from the Train Yards, offering access to a wide array of retailshops, restaurants, and services. Commuters will appreciate being within walking distance to the LRT, St Laurent shopping center, and just ashort drive to downtown Ottawa, Costco, and Ottawa University, ensuring convenience and connectivity to all parts of the city.Included with thelisting are survey, grading plan, and floorplans, providing a head start on your next project. The corner lot location enhances design flexibility,offering multiple frontages and excellent exposure.Whether you're looking to build for resale, rental income, or long-term investment, 450Tremblay Road delivers the ideal blend of location, infrastructure, and development readiness.Don't miss this rare opportunity in one of Ottawa'smost accessible and amenity-rich neighbourhoods! R3 U Zoning. (id:37553)
450 Tremblay Road
Ottawa, Ontario
Permit ready and ready to build! A rare corner lot offering exceptional potential in a highly sought-after location. With severance already in placeto build legal semi-detached duplexes, this property presents an outstanding opportunity for builders, developers, or investors looking tocapitalize on Ottawa's growing urban market.This property is ideally situated steps from the Train Yards, offering access to a wide array of retailshops, restaurants, and services. Commuters will appreciate being within walking distance to the LRT, St Laurent shopping center, and just ashort drive to downtown Ottawa, Costco, and Ottawa University, ensuring convenience and connectivity to all parts of the city.Included with thelisting are survey, grading plan, and floorplans, providing a head start on your next project. The corner lot location enhances design flexibility,offering multiple frontages and excellent exposure.Whether you're looking to build for resale, rental income, or long-term investment, 450Tremblay Road delivers the ideal blend of location, infrastructure, and development readiness.Don't miss this rare opportunity in one of Ottawa'smost accessible and amenity-rich neighbourhoods! R3 U Zoning. (id:37553)
102 Lochnaw Private
Ottawa, Ontario
Nestled in Stonebridge, just moments from the Stonebridge Golf Club, walking trails, parks, schools, restaurants, and shops, this desirable Monarch National model offers a thoughtfully designed layout with three bedrooms, three bathrooms, and a finished lower level featuring a recreation room with a cozy fireplace.The main level boasts bright, open sightlines with living and dining areas enhanced by hardwood floors. The eat-in kitchen features quartz countertops, stainless steel appliances, and a peninsula that maximizes workspace. From the breakfast area, a patio door opens to the rear outdoor living space, complete with a patio, deck, and astroturf for easy maintenance. Upstairs, the spacious primary bedroom includes an electric fireplace, two walk-in closets for ample storage, and a four-piece ensuite. Two additional bedrooms, a full bathroom, and a convenient laundry room complete the upper level. Some photographs have been virtually staged. The association fee of $133.81 per month covers the maintenance of the common areas. (id:37553)
3502 - 805 Carling Avenue
Ottawa, Ontario
Welcome to refined urban living in this stunning 35th-floor corner residence at the iconic Claridge Icon. This two-bedroom, one-bathroom apartment offers expansive views of Dow's Lake, the Rideau Canal, and the Rideau River, creating a light-filled and inviting space high above the city. The thoughtfully designed interior features modern finishes and up-to-date appliances, complemented by access to an impressive selection of building amenities, including a fitness center, yoga studio, indoor pool, and a shared terrace ideal for relaxing or entertaining. An underground parking space and storage locker add everyday convenience. Ideally situated in the heart of Little Italy, this location provides easy access to public transit, shops, restaurants, and grocery stores, with the Civic Hospital nearby and Carleton University just minutes away. A rare opportunity to enjoy comfort, convenience, and elevated city living in one of Ottawa's most vibrant neighbourhoods. Book your private showing today and experience this exceptional lifestyle for yourself. (id:37553)
159 Harbour View Street
Ottawa, Ontario
Lovely Minto Empire Model offering approximately 1,742 sq. ft. of living space, ideally located across from Harbour View Park. This home is in like-new condition, freshly painted throughout and featuring new flooring and brand-new kitchen appliances. The main level boasts beautiful gleaming hardwood floors and a functional, open-concept living room/ dining room layout perfect for everyday living and entertaining. You'll enjoy the gas fireplace in the winter. The eat-in kitchen has loads of cupboard and counter space. Upstairs features new carpeting and three generous size bedrooms. The primary bedroom features a 4 piece ensuite bath and walk-in closet. The lower level finished recreation room provides excellent additional living space and also has new carpeting. Enjoy a single-car garage with inside entry and a lovely, fully fenced backyard, ideal for relaxing or outdoor enjoyment.Excellent location, close to parks, amenities, and transit. Available immediately. Heat, hydro, water, hwt rental extra. (id:37553)
210 Keltie Private
Ottawa, Ontario
Set in the heart of vibrant Barrhaven, this home places you just steps from the MARKETPLACE, with SHOPPING, GROCERIES, RESTAURANTS, BANKS, and the PARK AND RIDE all within easy walking distance. Bathed in SOUTHERN LIGHT and thoughtfully REIMAGINED from top to bottom, the OPEN-TO-ABOVE LIVING ROOM immediately sets the tone, featuring beautiful CATHEDRAL CEILINGS, FLOOR-TO-CEILING WINDOWS, and clear views of the UPSTAIRS LOFT and entire MAIN FLOOR. This visual connection between levels makes the home feel bigger, brighter, and effortlessly inviting. Sunlight flows seamlessly into the MAIN FLOOR, where brand new FLOORS lead to a completely redesigned KITCHEN with FOREST GREEN CABINETRY, warm NATURAL WOOD TONES, and six BRAND NEW APPLIANCES, creating a space that is both modern and welcoming. The WAINSCOTED STAIRCASE draws you upstairs with character and continuity, complemented by NEW LIGHTING and UPDATED BATH FIXTURES, while two well-proportioned BEDROOMS provide comfortable, flexible retreats. Close to SCHOOLS, PARKS, TRAILS, and every essential AMENITY, this home truly MUST BE SEEN TO BE APPRECIATED. (id:37553)
D19 - 2285 St Laurent Boulevard
Ottawa, Ontario
High-end, fully finished end-unit commercial office condo located in the St-Laurent Business Park. The space features a welcoming reception area, two private enclosed offices, and an open-concept work area with three workstations and a central island. Additionally, there is a dedicated storage and printing area, as well as a kitchenette and accessable bathroom. 2x Fujitsu heating & air conditioning system are included. All workstations are fully equipped with electrical and telephone connections, including CAT6 data jacks. Large windows provide excellent natural light and are fitted with screens and custom blinds. VTB (Vendor Take Back ) financing is available. (id:37553)
2 - 33 Commanda Way
Ottawa, Ontario
Spacious 1 bedroom apartment on lower level in purpose built 6 unit brick building. Hardwood floors, parking, laundry in basement, 1/2 a block to Beechwood, great neighbourhood, close to shops and transit, easy access to downtown. Heat and parking included. Hydro and HWT rental is extra. Shared laundry. Available now. Rental application required, credit check. 1st and last months' rent due on signing of lease. (id:37553)
21 Pilon Street
Russell, Ontario
Welcome to this beautifully fully renovated 2-storey, 2-bedroom, 2-bathroom home located on a quiet, family-friendly street in Embrun, Ontario. The home was taken back to the studs and thoughtfully rebuilt, including new concrete work and added square footage, offering peace of mind and modern functionality throughout. A spacious foyer welcomes you inside, ideal for a home office or cozy reading nook, with a convenient 3-piece bath featuring a stand-up shower just off the entrance. The well-appointed kitchen offers quality appliances, a cooktop with built-in oven, abundant cabinetry, generous counter space, a breakfast bar, eat-in area, pantry, and nearby laundry room. Entertain with ease in the formal dining room flowing into the living room through elegant French doors. Upstairs, the primary bedroom is filled with natural light and features dual closets, while the second bedroom offers excellent size with wardrobe storage. The expansive upper bath includes a soaker tub, stand-up shower, fireplace, and ample cabinetry. The finished basement offers a large rec room with built-in entertainment centre, wired speakers, and a utility room with extensive storage and an updated on-demand hot water heater. A major highlight is the detached, insulated, natural gas-heated garage with an oversized double door, ideal for hobbyists or workshop use. The home is also equipped with an 11kW natural gas Generac. Outside, enjoy a fully fenced PVC backyard with stone landscaping, an oval pool, multiple gazebos, and a separate rear building perfect for a studio, office, or storage. (id:37553)
107 Panisset Avenue
Ottawa, Ontario
A Rare Offering in Kanata Lakes! Set on a prestigious oversized corner lot in Kanata Lakes, this grand Richcraft 50' Craftsman model is perched on a rocky escarpment within the protected South March Highlands, surrounded by nature and bordering the Kizell Pond wetlands. Offering approximately 2,700 sq. ft. above grade, the home impresses with its striking gables, stone-and-shake exterior, and a welcoming interior highlighted by soaring 11'6" ceilings in the formal living room.Designed for entertaining, the main floor features a formal dining room connected to a chef's kitchen via a dedicated servery and walk-in pantry. The kitchen is a true centerpiece with new quartz countertops, a large island, extensive cabinetry, and high-end stainless steel appliances, flowing seamlessly into a sun-filled 17-foot family room.Upstairs, the 21-foot primary suite offers a private retreat with a lounge area, walk-in closet, and spa-inspired ensuite with dual quartz vanities and a sunken Roman tub. Three additional oversized bedrooms, each accommodating king-sized beds-one featuring a built-in Murphy bed for flexible use-complete the upper level.The finished basement provides excellent versatility, offering a rec room, fifth bedroom, full bathroom, finished storage room, and a cozy wood pellet stove. An additional unfinished area includes extensive shelving, storage, and a dedicated utility room-ideal for organization or future customization.This ENERGY STAR certified home features an off-grid solar system, an independent rainwater system, a full irrigation system and a new 50-year roof (2021).With hiking trails at your doorstep, proximity to Kanata North's High-Tech Park and top schools, and everyday conveniences just minutes away-including Tanger Outlets, Costco, and Home Depot-this home delivers the rare balance of nature, space, and convenience. (id:37553)
2166 Sojourn Street
Ottawa, Ontario
Step into comfort and style in this beautifully appointed Richcraft home, thoughtfully designed for modern family living. Offering 4 spacious bedrooms across two well-planned stories, this residence combines timeless quality with everyday functionality.The primary bedroom is a true retreat, featuring a stunning cathedral ceiling that enhances the sense of space and light, along with a full ensuite for added privacy and convenience. On the main floor, enjoy a welcoming family room with fireplace, perfect for relaxing evenings or entertaining guests.Step outside to a zero-maintenance rear yard finished with elegant interlock stone, ideal for outdoor enjoyment without the upkeep. With no rear neighbors, the backyard offers exceptional privacy and tranquility, complementing the very quiet neighborhood setting.Perfectly located, this home is within walking distance to schools and set in an area that provides all the services you will ever need-shopping, dining, recreation, and more-making daily life effortless and enjoyable.A rare opportunity to own a private, low-maintenance home in a peaceful yet highly convenient location. (id:37553)
654 Valin Street
Ottawa, Ontario
Well-cared-for and tastefully updated over the years, this clean and well-kept 3-bedroom, 3-bathroom home is located in the desirable Fallingbrook neighbourhood. Featuring a large open-concept kitchen with granite countertops, this space is ideal for everyday living and entertaining. Hardwood flooring flows throughout, adding warmth and timeless appeal. Enjoy outdoor living on the beautiful composite backyard deck with gazebo and hot tub surrounded by trees creating your very own private oasis, and a charming front porch - perfect for relaxing on warm summer evenings. Inside, a cozy wood-burning fireplace creates an inviting atmosphere, while the basement offers a spacious recreation/family room and a large workshop, ideal for hobbies, projects, or extra living space. Complete with a double car garage and perfectly located close to schools, parks, trails, shopping, recreation centres, and the library - this home offers comfort, functionality, and an excellent community lifestyle. (id:37553)
136 Resthaven Avenue
Ottawa, Ontario
**OPEN HOUSE SUNDAY FEB 1 @ 2:00 PM** Discover the perfect blend of rustic charm and modern convenience in this beautiful bungalow, nestled in a serene, rural setting just minutes from the amenities of Kanata. Inside, you'll find a spacious, sunken living room with lofted ceilings exposed wooden beams create an airy, welcoming atmosphere, flowing into a dining area anchored by a gorgeous stone gas fireplace. The spacious kitchen boasts ample cupboard space and sleek stainless steel appliances. Retreat to one of three generously sized bedrooms, all with beautiful hardwood floors. The master bedroom features the luxury of double closets, while the main floor bath offers a large vanity with double sinks. Your private retreat extends to the fully finished lower level, complete with a comfortable family room (featuring brand new carpet and fresh paint), a full bathroom, convenient laundry and ample storage area. Outside, enjoy a large yard with a storage shed, and a canopy of mature trees. EV & Generator hookup installed! Nature is at your doorstep with walking trails and river access just a short stroll away. (id:37553)
6 - 7868 Jeanne D'arc Boulevard N
Ottawa, Ontario
Bright, updated, and move in ready end-unit condo townhome in a prime Orléans location! Welcome to 7868 Jeanne d'Arc Blvd, a beautifully renovated 3 bedroom home offering a fully finished basement and a fully fenced backyard-ideal for families, first time buyers, or anyone looking for turnkey living close to it all. This home features a brand new kitchen with stainless steel appliances, crisp white cabinetry, new flooring, fresh paint, and modern pot lights and updated fixtures for a clean, contemporary feel throughout. The main level offers a bright, functional layout perfect for everyday living and entertaining, with a spacious living and dining area highlighted by pot lights and easy access to the upgraded kitchen. Upstairs, you'll find three comfortable bedrooms and a full bathroom. The finished lower level adds even more living space and includes a powder room, making it ideal for a rec room, home office, gym, or playroom. Step outside to your private fenced yard, perfect for kids, pets, and summer BBQs. Conveniently located near schools, parks, transit, shopping, and everyday amenities, this is a fantastic opportunity to own a stylish, updated home in a family friendly neighbourhood. Book your showing today! (id:37553)
2150 Robertson Rd Road S
Ottawa, Ontario
Exceptional opportunity to acquire a well-established restaurant, proudly operating since 1998, located in one of the largest and busiest plazas in Bells Corners, benefiting from constant all-day foot traffic and excellent exposure. Surrounded by strong anchor tenants and national retail chains that complement and drive consistent business. This spacious 3,307 sq.ft. dining room offers seating for 169 guests, plus a welcoming patio for those perfect summer days. The layout includes a designated bar area for guests who enjoy sitting up front, along with a versatile buffet-style setup that adds functionality and revenue potential. The restaurant is fully equipped with an LLBO license, a commercial kitchen featuring a long hood range, and four well-maintained washrooms including a wheelchair-accessible facility. With abundant parking right at the door, a loyal customer base, and a well-trained staff that keeps operations running smoothly, this business is ideal for an owner-operator or an investor looking for a turnkey opportunity in a high-visibility location. Please contact the listing agent for further details, financials, and to arrange a confidential showing - opportunities like this don't come often. (id:37553)
42 Conch Way
Ottawa, Ontario
Located in the highly desirable Mahogany community, this exceptional residence offers approximately 4,660 sq. ft. of finished living space, including 3,550 sq. ft. above grade and a professionally finished 1,110 sq. ft. walk-out basement designed as a full in-law suite-making it ideal for multi-generational living.The main level features 10-foot ceilings in the kitchen and family room, creating a bright and open layout ideal for both daily living and entertaining. This level includes formal living and dining rooms, an upgraded chef's kitchen, and a versatile bedroom or office with a full bathroom, offering excellent flexibility for guests or main-floor living.The upper level is thoughtfully designed for comfort and functionality. The primary suite features a spa-inspired ensuite and generous closet space. All upper-level bedrooms include walk-in closets, and a sitting area provides additional shared space suitable for a family lounge or quiet retreat. A large upper-level laundry room with a walk-in linen closet adds everyday convenience.The walk-out basement is fully finished as a self-contained in-law suite with a private entrance, featuring a large kitchen, separate living and family rooms, private laundry, and a spacious bedroom with a full bathroom. With abundant natural light and direct backyard access, this level offers true independent living-ideal for in-laws, adult children, or extended family.Situated on a premium lot with no rear neighbours, the property also includes upgraded exterior brickwork, an electric vehicle charging outlet, and enhanced privacy.A rare opportunity to own a thoughtfully designed home that supports flexible, comfortable, multi-generational living in one of Manotick's most sought-after communities. (id:37553)
344 Kingbrook Drive
Ottawa, Ontario
Welcome to 344 Kingbrook Drive. Situated on a quiet, family-friendly street in Bridlewood, this stunning Urbandale townhome offers exceptional natural light, tasteful upgrades, and a functional layout with 3 bedrooms and 2.5 bathrooms. The sun-filled main floor features a bright open-concept great room with 9-foot ceilings, rich hardwood flooring, and a cozy gas fireplace. A spacious dining area flows seamlessly into the kitchen, complete with pot lights, a pantry, and a breakfast bar-ideal for both everyday living and entertaining. Patio doors lead to the fully fenced backyard with BBQ hook-up. Upstairs, the generous primary bedroom includes a walk-in closet and a well-appointed ensuite with a separate soaker tub and shower. Two additional bedrooms, a full family bathroom, and convenient second-floor laundry complete this level. The finished basement offers a bright family room enhanced by an oversized window, a bathroom rough-in, and ample storage space. Within walking distance to excellent schools, parks, trails, and shopping, this move-in-ready home is the perfect blend of comfort, style, and location. (id:37553)
19 Calaveras Avenue
Ottawa, Ontario
Welcome to 19 Calaveras Avenue, a bright and beautifully maintained 2-bedroom + loft, 2-bath, end-unit townhome in the heart of Barrhaven. The main floor features a sunken tiled foyer leading to hardwood floors throughout the living and dining areas. Inviting living room with grand cathedral ceilings, tons of windows offering plenty of natural light and a cozy gas fireplace with tiled façade and rustic wood mantel. The spacious eat-in kitchen offers stainless steel appliances, tiled backsplash, excellent counter and cabinet space and a custom walk-in pantry. Patio doors leading to the fenced backyard with a large deck, stone BBQ pad, vegetable and herb gardens - with no rear neighbors, making it the perfect space for relaxing or entertaining. Upstairs, you'll find a generous primary bedroom with a custom walk-in closet and cheater access to the 4-piece main bath, along with a bright second bedroom and a versatile loft overlooking the living room below - ideal for a home office or reading nook. The finished lower level offers a large recreation room, laundry area, and plenty of storage space. Located in an excellent, family-friendly neighborhood close to schools, transit, parks, shopping, and more. A perfect place to call HOME. (id:37553)
10c Fieldgate Drive
Ottawa, Ontario
Welcome home to this move-in ready, 3-bedroom townhome that blends charm with thoughtful updates. This home has been well-maintained and is ready for its next owner to settle in with ease.The main living area is bright and welcoming, featuring oversized rear windows that flood the space with natural light and offer beautiful views of the fully fenced backyard-perfect for relaxing, entertaining, or enjoying a bit of privacy outdoors. Entertaining is simple with the open concept feel throughout the dining and family room spaces with updated painting and easy to maintain laminate flooring throughout the main level . The functional layout offers comfortable living with generous bedroom sizes and plenty of storage. The basement is partially finished and features a separate and flexible workshop area. Whether you're a first-time buyer, downsizer, or investor, this townhome delivers low maintenance value, and immediate livability in one inviting package. The condo corporation maintains many of the large expense items on the home and there is dedicated parking right outside the front door, making it easy to simply move in and make it your own! (id:37553)
1176 Shillington Avenue
Ottawa, Ontario
Prime investment opportunity! This 6 Unit Apartment Building, 2x1 bedrooms, 4x3 bedrooms, is a perfect addition to your portfolio. Ideal for the investor. Solid income, excellent location with great potential to manage your revenue stream. Turn key property, 5 units fully renovated, 4 units fully furnished, well maintained property, newer roof, large lot with ample size to build, 6 parking spots at rear of building (each unit has one). Currently 2 units are tenanted & 4 are available for lease or short term rentals. Close to Civic Hospital, schools, buses, 417 & shopping amenities. (id:37553)
4788 Massey Lane
Ottawa, Ontario
TIMELESS ELEGANCE IN A PARKLAND SETTING -- Prestigious Bungalow Near the Ottawa River. Nestled on a quiet street in one of Ottawa's most desirable enclaves, just steps from the scenic riverfront and parkway, this custom-built bungalow blends sophistication, comfort, and serenity. Surrounded by lush greenery on a magnificent 187-foot deep lot, it offers a peaceful retreat in a prestigious neighbourhood of executive homes. Inside, elegant upgrades and refined finishes elevate every room. Roof partially updated (2024), C/A (2022), . Rich hardwood flooring flows through the gracious main level, beginning with a welcoming foyer and continuing into the formal living room, where a large bay window frames views of the treed landscape. Entertain with ease in the grand dining room, designed for memorable gatherings. The heart of the home is the beautifully renovated kitchen, featuring timeless white cabinetry, high-end appliances, and a seamless connection to the inviting family room. A few steps down, the family room exudes warmth with its gas fireplace and direct access to the private garden patio. The tranquil primary suite offers a restful escape, complete with a luxurious ensuite and walk-out access to the backyard. Two additional bedrooms and a stylish main bathroom complete the main level. The fully finished lower level provides exceptional versatility with a spacious recreation/media room, fourth bedroom, full bath, and office area perfect for guests, hobbies, or extended family living. Enjoy year-round natural beauty from your own backyard, with mature trees, a large stone patio, and complete privacy. Double garage, updated systems, and an unbeatable location just moments to the Ottawa River, NCC trails, and top schools. A rare opportunity to own a truly special home in a setting that feels miles away from the city yet minutes to downtown. *Some photos have been virtually staged. 24 Hours Irrevocable as per form 244. (id:37553)
