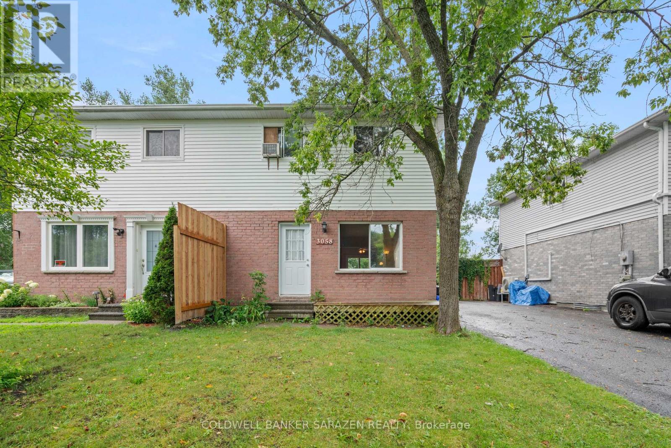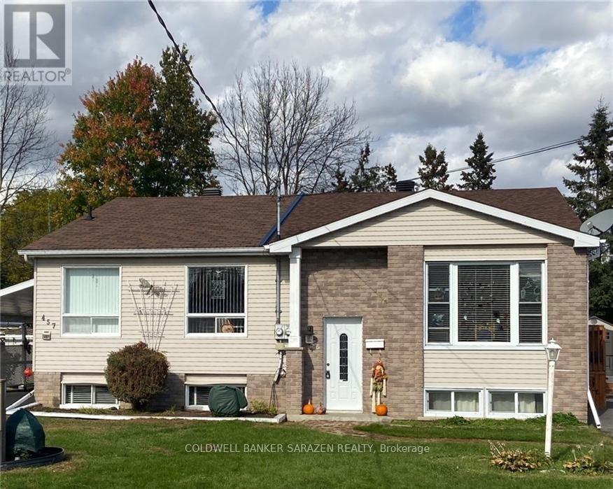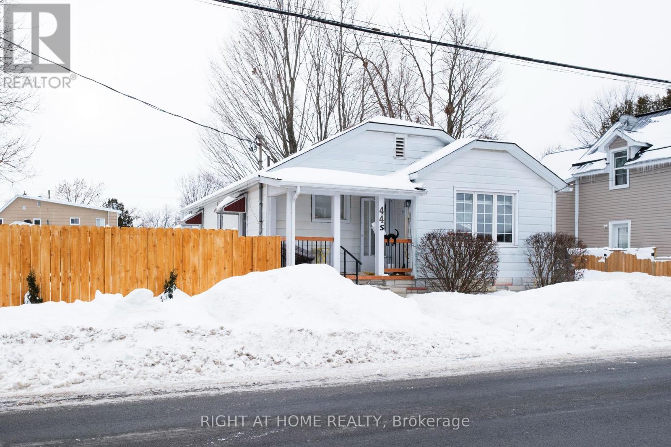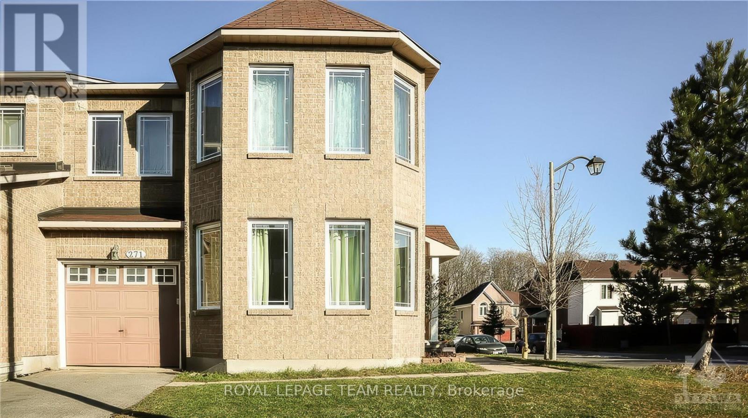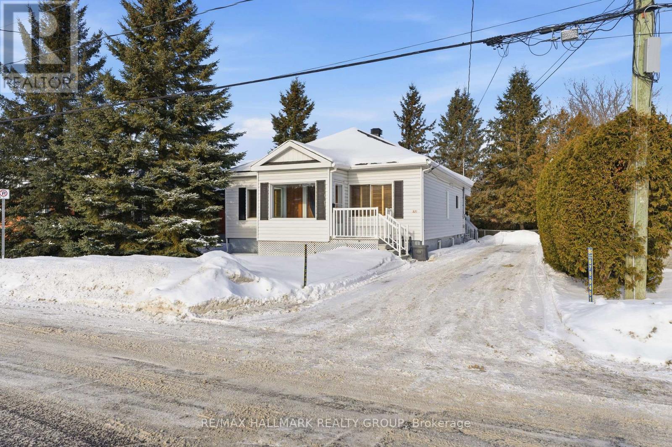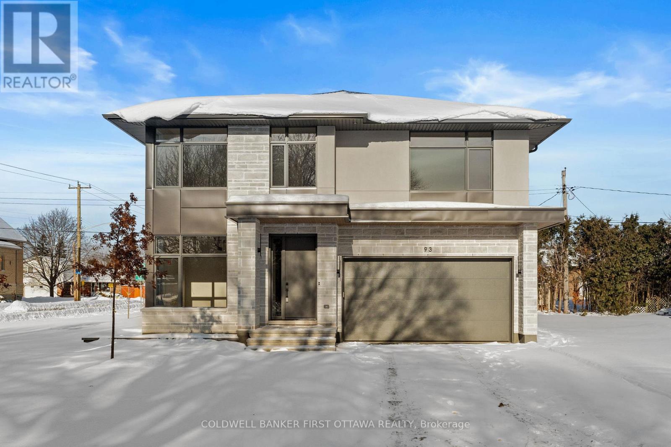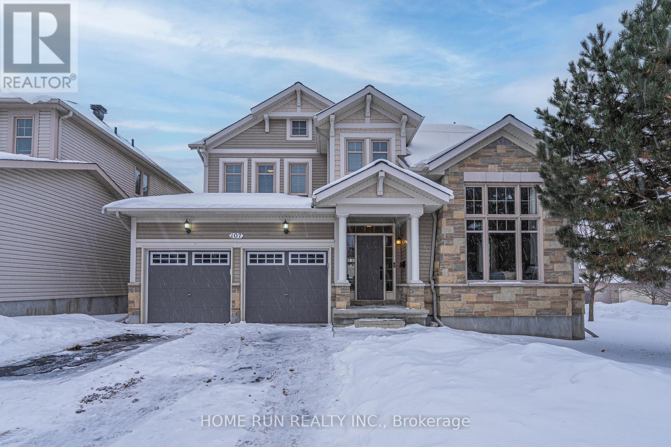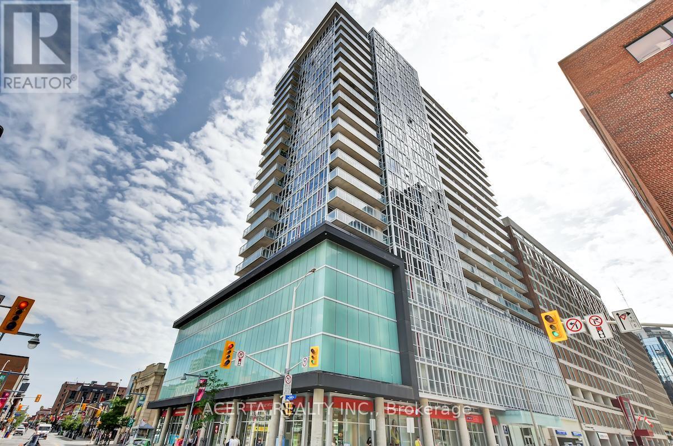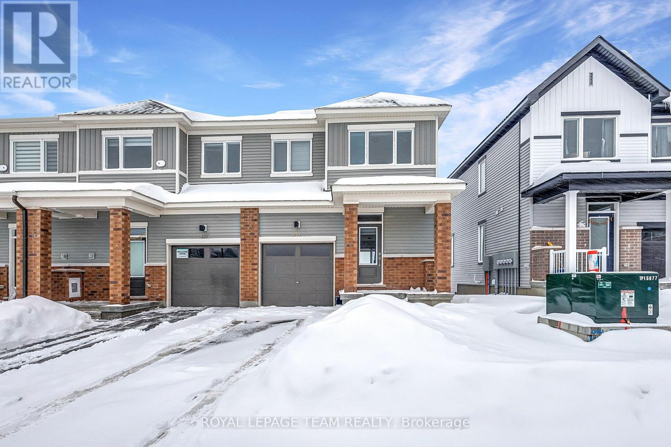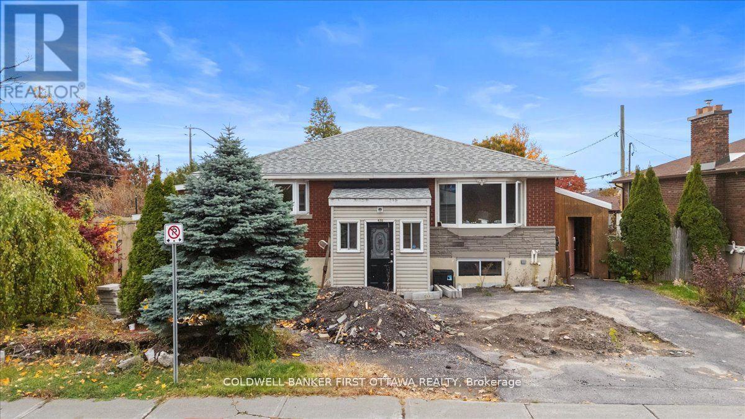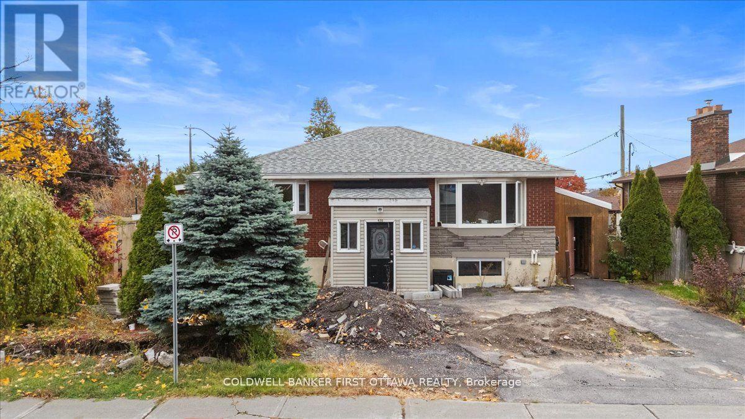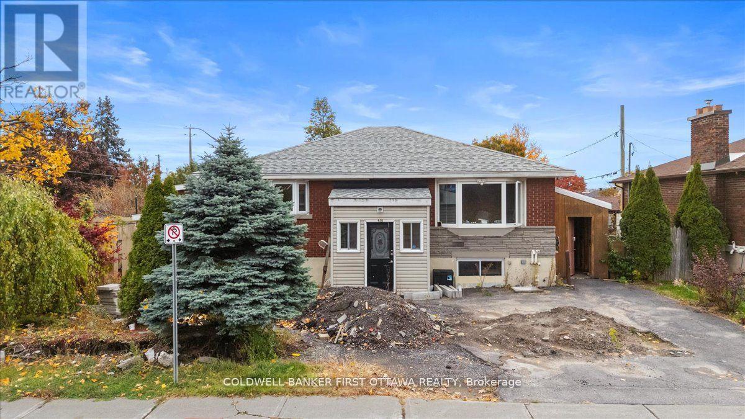3058 Northdale Drive
Cornwall, Ontario
Family friendly Semi Detached Two Storey, 3 bedrooms, no rear neighbors on quiet cul-de-sac in Cornwall's desirable north end. This house finished area appx 1200 sqft on two levels and situated on huge lot (30 X 131). Close to all amenities in good neighborhood. Main level features kitchen, eating/dining area, family/living room, patio door leading to backyard .Second level having 3 good size bedrooms and family bath. Basement is unfinished with 3pcs rough-in. Features: Huge lot with no rear neighbors, fenced backyard, electrical heat, Roof done 2012. Walking distance of Terry Fox Memorial Park, public transit, and Eamer's Corners Public School. Perfect for first time home buyer or investor. (id:37553)
455 Patrick Street
Cornwall, Ontario
Excellent semi-detached bungalow on large lot 37X100ft in Cornwall's North End. This home features 2 bedrooms main level with kitchen with oak cabinets., family room , full bath, patio door off kitchen to large deck. Basement is fully finished with other two bedrooms and full bath. This home would be ideal for first time buyer or investor. SEMI DETACHED HOME WITH Two PLUS Two BEDROOMS, 2 BATHROOMS, FINISHED BASEMENT, FENCED YARD. (id:37553)
44 Macdonald Street S
Arnprior, Ontario
Great neighborhood! Sought after location! Extra wide lot! This cozy and extremely functional property is perfect for the First Time Home Buyer or anyone looking to downsize. The main level features an open concept dining-living area, large kitchen with tons of counter space, newly renovated full bathroom and 2 good sized bedrooms. Main floor laundry and mud room at side rear entrance that leads out to the driveway. Useable basement and very clean. Outside you will find ample parking as well as a detached garage/workshop. Fully fenced and private yard. The home is heated with forced air gas furnace, central air. Situated in the heart of Arnprior and walking distance to downtown shops and restaurants. Book your showing today! (id:37553)
271 Serena Way
Ottawa, Ontario
Welcome to this stunning Minto Royalton model end-unit, featuring 3 spacious bedrooms, 3 bathrooms, and a huge corner lot. You'll love the open concept kitchen with plenty of counter space and storage, as well as the separate living and family room areas on the main level. The master bedroom is a true oasis, with a walk-in closet and an en-suite bathroom. The backyard is fully fenced and ideal for hosting guests or relaxing with your family. The other two bedrooms on the second level are also roomy and bright. This home is located in a family-friendly neighborhood, close to the Strandherd bridge and other amenities. Don't miss an opportunity to make this beautiful house, your home! (id:37553)
521 Nelson Street W
Hawkesbury, Ontario
First time on market is this 3 bedroom with 2 bathroom bungalow in a great location with water park, skating rink, and high school just a 2 minute walk away. Central furnace heated with natural gaz with central air. Plenty of daylight in the back of this cozy home. (id:37553)
93 Lotta Avenue
Ottawa, Ontario
Unsurpassed quality in this stunning new build in sought after St. Claire Gardens. JUST COMPLETED AND READY FOR OCCUPANCY!! From a builder synonymous with quality craftmanship and innovative designs, this residence will surpass your every expectation. Luxury abound in this 4 bedroom, 4 bathroom custom masterpiece - this home is dressed to impress from top to bottom. A carefully crafted interior by Axiom Interiors ensures only the highest quality of finishes throughout in a home that truly is move in ready. Designer finishes, high end appliances, fenced, landscaped, innovative security system, eavestrough, AC & much more - it is all there! Ideally situated close to all amenities, the 417 and minutes to downtown and backed by a complete TARION NEW HOME WARRANTY. This is definitely not your average home! Some photos have been virtually staged. (id:37553)
107 Panisset Avenue
Ottawa, Ontario
A Rare Offering in Kanata Lakes! Set on a prestigious oversized corner lot in Kanata Lakes, this grand Richcraft 50' Craftsman model is perched on a rocky escarpment within the protected South March Highlands, surrounded by nature and bordering the Kizell Pond wetlands. Offering approximately 2,700 sq. ft. above grade, the home impresses with its striking gables, stone-and-shake exterior, and a welcoming interior highlighted by soaring 11'6" ceilings in the formal living room.Designed for entertaining, the main floor features a formal dining room connected to a chef's kitchen via a dedicated servery and walk-in pantry. The kitchen is a true centerpiece with new quartz countertops, a large island, extensive cabinetry, and high-end stainless steel appliances, flowing seamlessly into a sun-filled 17-foot family room.Upstairs, the 21-foot primary suite offers a private retreat with a lounge area, walk-in closet, and spa-inspired ensuite with dual quartz vanities and a sunken Roman tub. Three additional oversized bedrooms, each accommodating king-sized beds-one featuring a built-in Murphy bed for flexible use-complete the upper level.The finished basement provides excellent versatility, offering a rec room, fifth bedroom, full bathroom, finished storage room, and a cozy wood pellet stove. An additional unfinished area includes extensive shelving, storage, and a dedicated utility room-ideal for organization or future customization.This ENERGY STAR certified home features an off-grid solar system, an independent rainwater system, a full irrigation system and a new 50-year roof (2021).With hiking trails at your doorstep, proximity to Kanata North's High-Tech Park and top schools, and everyday conveniences just minutes away-including Tanger Outlets, Costco, and Home Depot-this home delivers the rare balance of nature, space, and convenience. (id:37553)
702 - 324 Laurier Avenue W
Ottawa, Ontario
Welcome to The Mondrian's largest 1+Den model, offering exceptional indoor-outdoor living and a highly functional layout. This modern, well-maintained condo features open-concept living with floor-to-ceiling windows that flood the space with natural light, complemented by 9' exposed concrete loft-style ceilings for a contemporary, airy feel. The thoughtfully designed interior includes an open-concept living and dining, ample storage throughout, in-unit laundry, and a versatile den - perfect for a home office, library, or creative workspace. One of the standout features of this unit is the massive private terrace, providing approximately 375 square feet of additional outdoor living space, making it the largest private terrace in the building - ideal for entertaining, relaxing, or enjoying city living outdoors. Located in an unbeatable setting with shopping, recreation, and the LRT just steps from your door. Residents enjoy first-class amenities, including a resort-style rooftop pool, BBQ area, concierge service, exercise room, and a spacious party room. A rare opportunity to live in this spacious and exceptionally well-located condo in one of the city's most sought-after buildings. Storage locker is included in rent. Parking is available for rent. (id:37553)
819 Andesite Terrace
Ottawa, Ontario
This sophisticated 3-bedroom, 3-bathroom end-unit townhome with a finished walk-out basement in the heart of Half Moon Bay offers an elevated living experience, defined by premium builder upgrades and an abundance of natural light. The open-concept main floor features a sleek, contemporary kitchen with upgraded cabinetry, flowing seamlessly into bright living and dining areas. The upper level hosts three generous bedrooms and two full bathrooms, including a primary retreat and a conveniently located laundry suite. A standout feature is the fully finished walk-out basement with a patio door entrance, providing a versatile recreation space perfect for a home office, gym, or guest lounge. Complete with a functional mudroom and interior garage access, this move-in-ready gem is ideally located near top schools, parks, and Barrhaven's best amenities, within walking distance to the Food Basics plaza. Call Vardaan Sangar at 819.319.9286 to book your showing today! (id:37553)
450 Tremblay Road
Ottawa, Ontario
Permit ready and ready to build! A rare corner lot offering exceptional potential in a highly sought-after location. With severance already in placeto build legal semi-detached duplexes, this property presents an outstanding opportunity for builders, developers, or investors looking tocapitalize on Ottawa's growing urban market.This property is ideally situated steps from the Train Yards, offering access to a wide array of retailshops, restaurants, and services. Commuters will appreciate being within walking distance to the LRT, St Laurent shopping center, and just ashort drive to downtown Ottawa, Costco, and Ottawa University, ensuring convenience and connectivity to all parts of the city.Included with thelisting are survey, grading plan, and floorplans, providing a head start on your next project. The corner lot location enhances design flexibility,offering multiple frontages and excellent exposure.Whether you're looking to build for resale, rental income, or long-term investment, 450Tremblay Road delivers the ideal blend of location, infrastructure, and development readiness.Don't miss this rare opportunity in one of Ottawa'smost accessible and amenity-rich neighbourhoods! R3 U Zoning. (id:37553)
450 Tremblay Road
Ottawa, Ontario
Permit ready and ready to build! A rare corner lot offering exceptional potential in a highly sought-after location. With severance already in placeto build legal semi-detached duplexes, this property presents an outstanding opportunity for builders, developers, or investors looking tocapitalize on Ottawa's growing urban market.This property is ideally situated steps from the Train Yards, offering access to a wide array of retailshops, restaurants, and services. Commuters will appreciate being within walking distance to the LRT, St Laurent shopping center, and just ashort drive to downtown Ottawa, Costco, and Ottawa University, ensuring convenience and connectivity to all parts of the city.Included with thelisting are survey, grading plan, and floorplans, providing a head start on your next project. The corner lot location enhances design flexibility,offering multiple frontages and excellent exposure.Whether you're looking to build for resale, rental income, or long-term investment, 450Tremblay Road delivers the ideal blend of location, infrastructure, and development readiness.Don't miss this rare opportunity in one of Ottawa'smost accessible and amenity-rich neighbourhoods! R3 U Zoning. (id:37553)
450 Tremblay Road
Ottawa, Ontario
Permit ready and ready to build! A rare corner lot offering exceptional potential in a highly sought-after location. With severance already in placeto build legal semi-detached duplexes, this property presents an outstanding opportunity for builders, developers, or investors looking tocapitalize on Ottawa's growing urban market.This property is ideally situated steps from the Train Yards, offering access to a wide array of retailshops, restaurants, and services. Commuters will appreciate being within walking distance to the LRT, St Laurent shopping center, and just ashort drive to downtown Ottawa, Costco, and Ottawa University, ensuring convenience and connectivity to all parts of the city.Included with thelisting are survey, grading plan, and floorplans, providing a head start on your next project. The corner lot location enhances design flexibility,offering multiple frontages and excellent exposure.Whether you're looking to build for resale, rental income, or long-term investment, 450Tremblay Road delivers the ideal blend of location, infrastructure, and development readiness.Don't miss this rare opportunity in one of Ottawa'smost accessible and amenity-rich neighbourhoods! R3 U Zoning. (id:37553)
