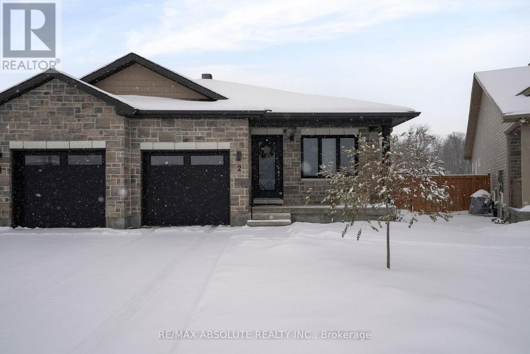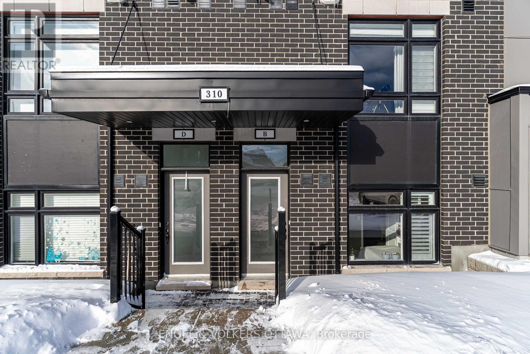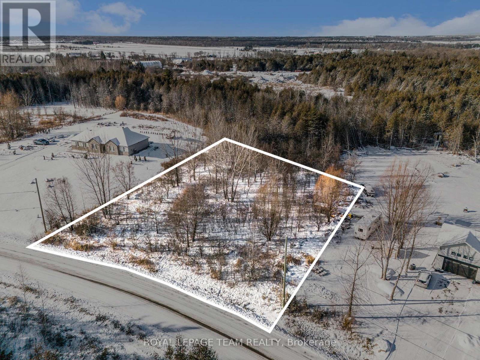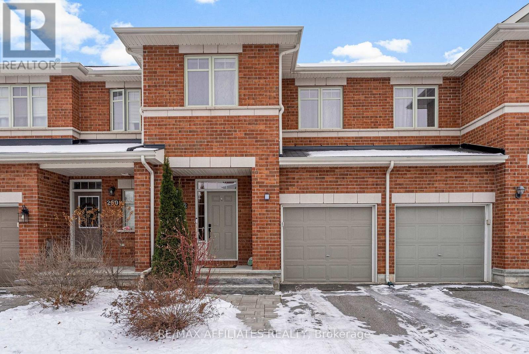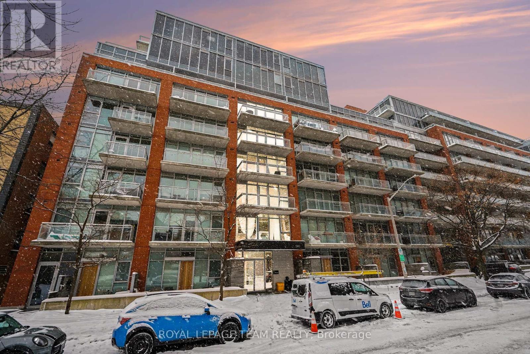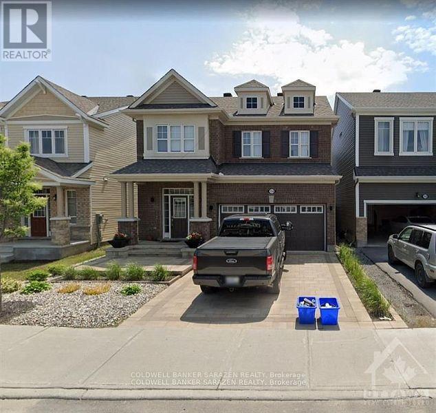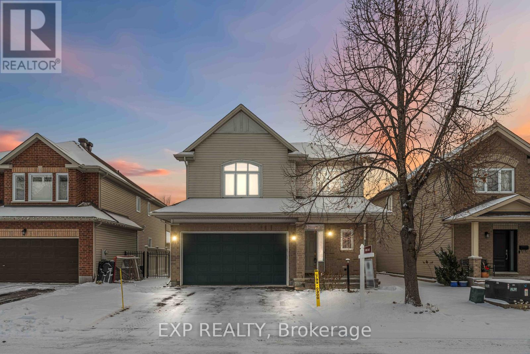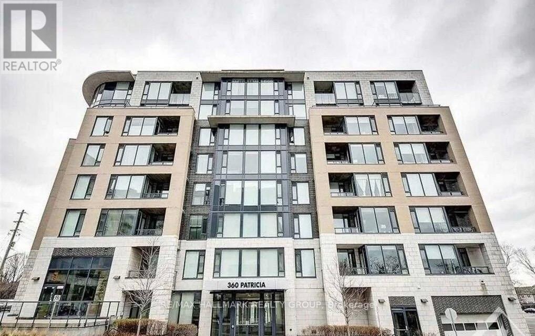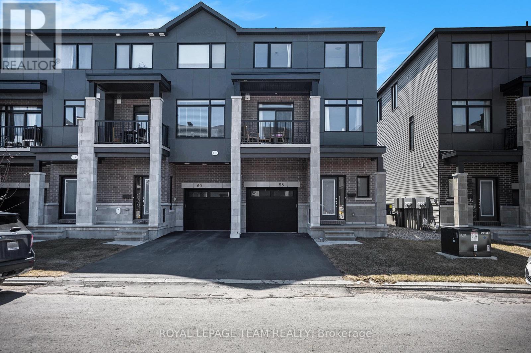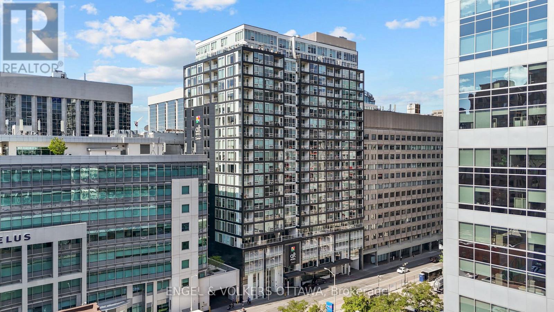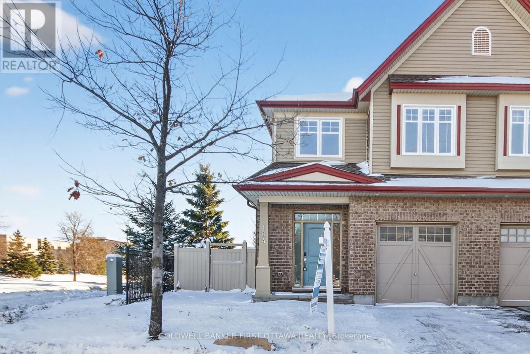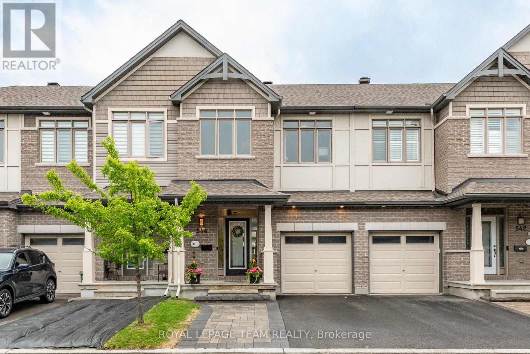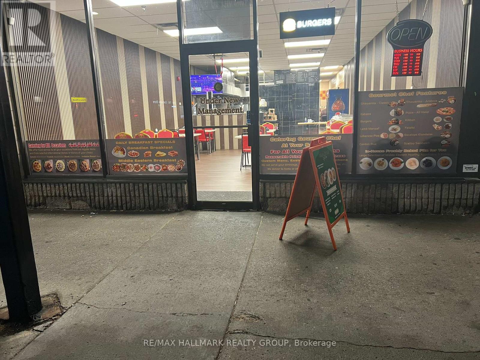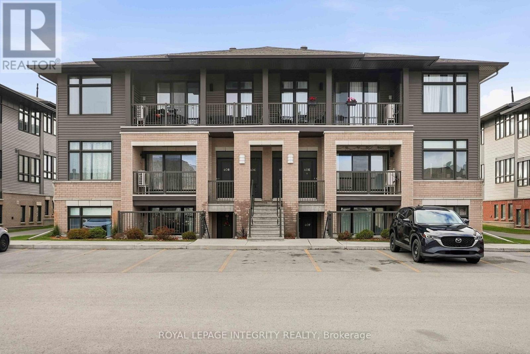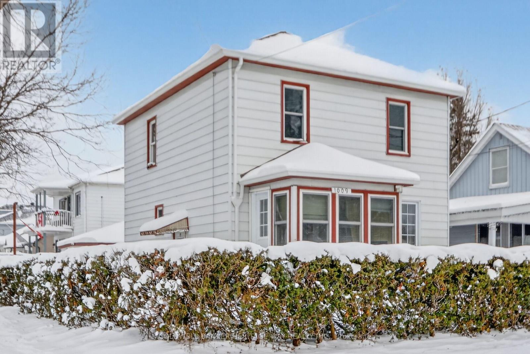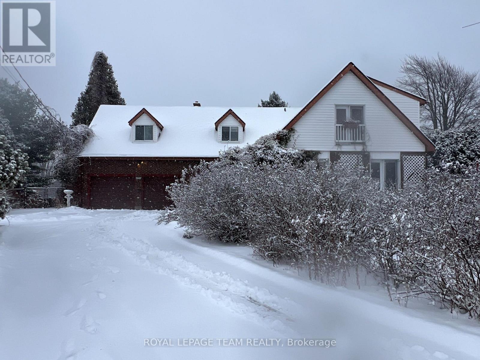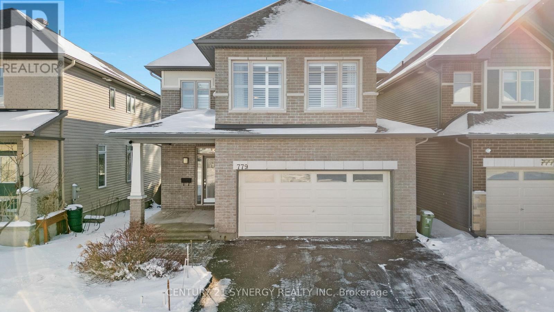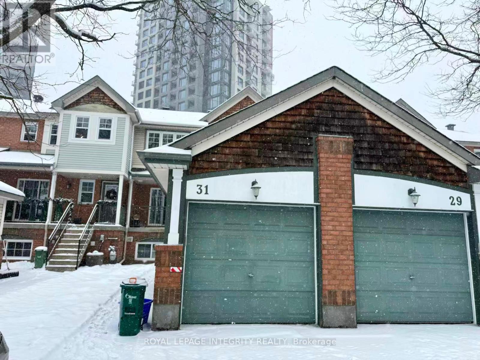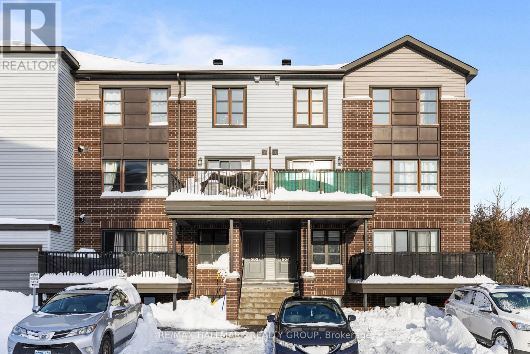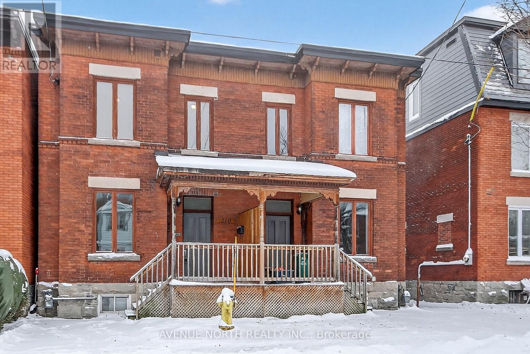50 Angel Heights
Ottawa, Ontario
PREPARE TO FALL IN LOVE with this stunning 2020-built detached home set on a premium 45 ft X 112 ft lot, showcasing a modern contemporary elevation and upgraded with over $100,000 in premium finishes. The main floor offers a perfect blend of functionality and style, featuring a dedicated living room, formal dining area, spacious family room, and a gourmet kitchen with quartz countertops, upgraded backsplash, walk-in pantry, premium cabinetry, gas stove, and top-quality appliances. Elegant upgraded light fixtures and rich hardwood flooring flow seamlessly throughout the main level, staircase, and second-floor hallway, creating a warm and sophisticated atmosphere. Upstairs, retreat to the luxurious primary suite, complete with a spa-inspired 5-PIECE ENSUITE featuring a GLASS STANDING SHOWER, SOAKER TUB, and DOUBLE VANITY SINKS. You'll also find other THREE generously sized bedrooms, a 3-piece bathroom, and a versatile LOFT , ideal for a home office or reading nook. The fully finished basement expands your living space even further - perfect for a home gym, office, or recreation area, and includes a 3-piece rough-in for a future bathroom. Step outside to a fully fenced backyard designed for comfort, privacy, and style - an ideal space for entertaining or unwinding. All of this is just steps from scenic trails and parks, and only minutes from all the amenities Stittsville has to offer. (id:37553)
2 Morgan Clouthier Way
Arnprior, Ontario
Welcome to this bright and inviting 2 bedroom, 2 bathroom, end unit bungalow in the charming Town of Arnprior! The open concept main level features a spacious living room with patio doors leading to a lovely outdoor patio space, ideal for relaxing and entertaining, a sun filled kitchen with plenty of cabinet and counter space and a new fridge making meal prep a breeze, a primary bedroom with updated vinyl plank flooring, which includes ensuite bathroom (new comfort height toilet) and a large closet, a second bedroom also with vinyl plank flooring, that is bright and spacious, and convenient main floor laundry to add to the homes functionality, main bath with new comfort height toilet. Only carpet in this home is on the stairs to the basement. The large unfinished basement (drywalled and spray foam insulated) with oversized windows and a rough in for a third bathroom provides endless possibilities- whether you envision a rec room, home office, gym, third bedroom, or additional living space, a second laundry hook-up adds extra flexibility. With the low maintenance layout and quiet location, this home is a perfect choice for downsizers, first-time home buyers, or anyone looking for comfortable one level living. Arnprior offers- hospital, schools (both French and English), library, museum, movie theatre, bowling alley, restaurants, shopping, churches, recreation centre, beaches, parks, nature trails and so much more, and a short 25 minute commute to Kanata. (id:37553)
B - 310 Tulum Crescent
Ottawa, Ontario
Welcome home to Zen Urban Flats, a modern and thoughtfully designed condo community in the heart of Kanata, offering low condo fees of $258.57 per month. This smart and functional unit features 2 bedrooms, 1.5 bathrooms, and a private terrace ideal for outdoor living. The open concept layout is perfect for both everyday living and entertaining, highlighted by quartz countertops, stainless steel appliances including a brand new Bosch dishwasher, pot lights, and custom California shutters throughout. Upon entry, you are welcomed by high ceilings and a convenient front hall closet. The kitchen features an oversized island that seamlessly overlooks the living and dining areas, creating a bright and inviting space.Step through the sliding doors to your private exterior terrace, perfect for relaxing with an evening glass of wine or hosting guests. Parking is included, along with visitor parking for added convenience. First occupied in 2024, the home includes approximately five years remaining on the Tarion warranty. Ideally located close to public transit, trails, parks, shopping, and excellent schools, this home offers an exceptional balance of comfort, style, and lifestyle. (id:37553)
1623 Loney Crescent
Ottawa, Ontario
Nestled just outside Greely, this spacious 2.25-acre property in the sought-after community of Country Hill Estates, offers a coveted lifestyle where the tranquility of the country meets the convenience of the city. Enjoy the peace and space of country living, while being an easy commute to the heart of downtown Ottawa. You truly get the best of both worlds. Here, you can enjoy your morning coffee (or tea!) in serene quiet; yet, access to excellent schools, parks, golf, and shopping are all nearby, making daily life simple and connected. Whether you are envisioning a custom-built family home, a hobby farm, or a weekend escape, this is your opportunity to create a lifestyle that is anything but ordinary. (id:37553)
143 Borealis Crescent
Ottawa, Ontario
OPEN-HOUSE: December 20-21, 2-4PM! Beautiful, bright and spacious family home with 4 bedroom + Den featuring elegant hardwood flooring throughout and an abundance of natural light. Upon entry, you are welcomed by a formal living room, dining area, and a main-floor den, ideal for a home office or study. As you move through the home, the layout opens to an impressive open-concept kitchen and family room with soaring ceilings, a cozy fireplace, and large windows that flood the space with sunlight. The kitchen is equipped with quartz countertops, gas stove, and stainless steel appliances and offers direct access to the backyard - perfect for indoor-outdoor living. Step outside to a private backyard backing onto open green space with no rear neighbours, complete with a deck and gazebo, ideal for relaxing or entertaining. Upstairs, hardwood flooring continues throughout and you'll find 4 generously sized bedrooms, including a spacious primary retreat with a walk-in closet and luxurious 5-piece ensuite. Two of the additional bedrooms also feature walk-in closets, while all three secondary bedrooms are well-proportioned. A full 4-piece main bath and the convenience of upper-level laundry complete this level. The fully finished lower level offers a large recreation room with a fireplace, providing excellent additional living space for family enjoyment. Ideally located in a highly sought-after, family-friendly neighbourhood, just minutes to downtown Ottawa, Montfort Hospital, NRC, CMHC, shopping, transit, and everyday amenities. The area offers access to well-regarded public, Catholic, and French schools, making this an exceptional opportunity for families seeking space, comfort, and an unbeatable location. (id:37553)
252 Maxwell Bridge Road
Ottawa, Ontario
Settle into a home where space, comfort, and convenience come together. This beautifully maintained 3-bedroom townhouse offers an open-concept main floor perfect for busy family life, along with a separate formal dining room for gatherings and celebrations. The fenced backyard and deck provide a safe, private outdoor space for kids to play or for family BBQs.Upstairs, the spacious primary bedroom features a walk-in closet and private ensuite, while two additional bedrooms share a full bath. The finished lower-level family room with fireplace and large windows creates the perfect spot for movie nights, playtime, or a cozy retreat, plus ample finished and unfinished storage. Located within walking distance to schools, parks, and everyday amenities, this home makes family living easy and enjoyable. (id:37553)
732 - 340 Mcleod Street
Ottawa, Ontario
Step into this stylish 1 bed + den apartment, offering 694 sq. ft. of bright and airy living space. The suite features 10' ceilings,sleek hardwood floors, and impressive floor-to-ceiling windows that capture beautiful southeast light throughout the day. Thefunctional layout provides a comfortable bedroom, a versatile den, and an inviting open-concept living area.Situated in one of the city's most convenient locations, you'll be just moments from hospitals, universities, the Glebe,Parliament Hill, LCBO, Tim Hortons, and an endless selection of restaurants and everyday essentials.The building offers an incredible resort-style amenity package: concierge security, a heated outdoor pool with cabanas, asummer fireplace, BBQ and bar area, two party/social rooms, two gyms, and a private screening/theater room.One underground parking space is included. Tenant pays hydro and heating. (id:37553)
1797 March Road
Ottawa, Ontario
Bright, Custom-Built Bungalow in a Peaceful Country Setting. Enjoy the best of country living just minutes from all the amenities of Kanata and Carp Village. This beautifully crafted, one-level bungalow is filled with natural light and surrounded by nature offering both privacy and convenience. Step into a spacious great room with hardwood flooring, radiant heat, a cozy wood stove, and walk-out access to a large west-facing deck perfect for relaxing and enjoying spectacular sunsets. The kitchen features granite countertops, included appliances, and is conveniently located next to the laundry area. An oversized double garage with inside entry makes unloading groceries effortless. The thoughtful layout includes a private primary bedroom with a 3-piece ensuite, while two additional bedrooms share a full 4-piece bath (double sinks) ideal for family or guests. A large utility room, off the garage, offers easy access to mechanical systems and extra storage for your outdoor gear. (id:37553)
754 Devario Crescent
Ottawa, Ontario
Located in the heart of Half Moon Bay, this luxury double-garage single home offers a rare blend of style, comfort, and enjoyment. From the moment you arrive, the fully landscaped frontage, interlocked driveway, and in-ground lighting set the tone for the level of quality throughout the property. The highlight of this home is the resort-inspired backyard, fully fenced and entirely interlocked. It features a saltwater pool with a waterfall feature and LED lighting, an outdoor bar, a stone patio, and a pergola-perfect for entertaining or relaxing year-round. Inside, the home showcases a well-planned open-concept design with hardwood flooring across both levels. The main floor greets you with a bright foyer and flows into a formal dining room and a spacious living room with gas fireplace. The chef's kitchen stands out with its rich cabinetry, quartz countertops, built-in double ovens, gas cooktop, oversized island, generous pantry, and a sunny breakfast nook. Upstairs, the primary suite features a large walk-in closet with a dedicated dressing area and a luxurious 4-piece ensuite. 2 additional well-proportioned bedrooms, a full bathroom, and a conveniently located laundry room complete the upper floor. (id:37553)
119 Anfield Crescent
Ottawa, Ontario
Welcome to this quality-built 46 Ft lot, detached Tamarack home offering 4 bedrooms, 4 bathrooms, a spacious oversized double car garage, and a fully finished basement with full bathroom and tons of storage space. This home is close to 3000 SQ Ft (floorplan attached) and features a thoughtfully designed layout in one of Barrhaven East's most sought-after communities. Step into a spacious, welcoming foyer that opens to a bright, open-concept main floor featuring rich hardwood flooring, a dramatic cathedral ceiling in the dining area, and a stunning curved staircase. The elegant double-door primary suite includes a walk-in closet and a striking arched window, along with a luxurious ensuite complete with a soaker tub and separate shower. The second level boasts 4 generously sized bedrooms, and 2 full bathrooms, and an open loft area overlooking the main level. Enjoy the warmth of the gas fireplace in the living room, the convenience of a main floor laundry/mudroom, and ceramic tile in all bathrooms. The fully finished basement adds even more living space with a 3-piece bathroom and a cozy corner den. ideal for guests, a home gym, or media room. Outside, the fully fenced backyard is beautifully interlocked, providing a low-maintenance and private outdoor retreat. Located in a family-friendly neighborhood with a park just around the corner and only minutes to top-rated schools, big box shopping, and transit. Easy commute to downtown in just 15 minutes. *House freshly painted and brand new carpets* (id:37553)
618 - 360 Patricia Avenue
Ottawa, Ontario
Stylish one-bedroom condo located in the heart of Westboro! This bright unit features hardwood flooring throughout, a well-designed open layout combining the kitchen and living space, a central island for added functionality, and expansive windows that allow for plenty of natural light. Step out onto your private balcony and enjoy city views with your morning coffee.The building offers an exceptional selection of amenities, including a BBQ area overlooking the Gatineau Hills, a fitness centre, sauna and steam rooms, yoga and Pilates studio, theatre room, party room and MUCH MORE! Bicycle storage and a dedicated storage locker are included. Parking is available for rent for an additional $120 per month. Enjoy the convenience of being moments from popular restaurants, shops, cafés, Westboro Beach, transit, and nearby cycling paths in this vibrant, walkable neighbourhood. Book your tour today! (id:37553)
58 Arinto Place
Ottawa, Ontario
Conveniently located in Bridlewood Trails, this fully furnished and outfitted 2 bedroom, 3 bath end unit townhome offers an open-concept floorplan, upgraded lighting, modern finishes and the perfect blend of comfort and convenience. The ground floor features a spacious foyer, a convenient 2-piece bathroom, and direct access to the garage. The second level is rich with natural light and features a modern kitchen with quartz countertops, ample cabinetry and counterspace, and stainless steel appliances, living room, and dining room. The living room features direct access to the balcony. On the third floor, you'll find two generously sized bedrooms, and two 4 pc bathrooms, including a primary bedroom with ensuite, and a conveniently located laundry room. The unfinished basement provides additional storage space. Close to shopping, schools, parks and the 417. (id:37553)
709 - 199 Slater Street
Ottawa, Ontario
This executive 2 bedroom, 2 bathroom condo is located in the heart of Ottawa's Financial. With a 99 walk score, you will live moments to Parliament Hill, the LRT, Farm Boy, Shoppers Drug Mart, Rideau Centre, and all of the restaurants, cafes and shops along Bank and Elgin St. Located on the 7th floor, this corner suite offers approx. 832 sq ft of living space with 9ft ceilings, wall-to-wall floor-to-ceiling windows, and hardwood flooring throughout. The European inspired kitchen designed by powerhouse II BY IV incorporates 2-toned cabinetry, integrated high-end stainless steel appliances and white quartz countertops. With a carefully thought out floor plan offering dedicated space for living and dining it is a perfect space for those who like to entertain. Enjoy summer afternoons on your south-facing covered balcony. The primary bedroom offers enough room for a king sized bed with a modern 3-piece en-suite. The second bedroom makes for a great bedroom and/or office. Building amenities include: gym, party room, theatre room, hot tub, terrace, and secure entry. 1 underground parking space (P3-103) and 1 storage locker included (Located off the parking space). Available February 1st. Heat, Water, 1 Underground Parking & 1 Locker INCLUDED. Tenant to pay Electricity (avg. $70/month) and Internet. Application Requirements Include: ID, Proof of Income, Full Credit Report and Completed Rental Application. (id:37553)
184 Highbury Park Drive
Ottawa, Ontario
SPACIOUS, SUNNY AND BRIGHT SEMI-DETACHED WHITE CEDAR MODEL BY TARTAN SITUATED ON A LARGE CORNER LOT WITHIN A WALKING DISTANCE TO SCHOOLS, SHOPPING, RECREATION, PARKS AND MUCH MORE. OFFERING UPGRADED KITCHEN, LIVING, DINING, FAMILY ROOM ON THE MAIN LEVEL. 4 GENEROUS SIZE BEDROOMS ON THE SECOND, 3.5 BATHROOMS, MANY UPGRADES INCLUDING GLEAMING HARDWOOD ON THE MAIN LEVEL, CARPET IN BEDROOMS, ALL APPLIANCES. FULLY FINISHED BASEMENT WITH A FULL BATHROOM. NEW DECEMBER 2025 KITCHEN APPLIANCES (FRIDGE, STOVE , DISHWASHER, MICROWAVE/HOODFAN). (id:37553)
544 Rioja Street
Ottawa, Ontario
This home is both impressive and inviting - an ideal place to truly call home! Modern, spacious and meticulously renovated , upgraded and refreshed freehold executive townhome in popular Trailwest - welcome home ! This inviting and exceptionally large stunner boasts strong curb appeal with beautifully designed interlock - widened driveway, leading you to a wonderful covered front porch. A sun-filled and spacious entranceway sets the perfect tone - with a gorgeous view of the well designed layout of this pristine home. Ceramic tile flows beautifully into gleaming hardwood to the generously sized open concept designed principal space - with large dining and living room showcased by abundant windows. The kitchen is a show stopper, renovated to the highest standards, featuring granite countertops, new backsplash and upscale Cafe Brand new appliances and is graced with a delightful walk in pantry. A breakfast bar is an ideal sunny spot overlooking the dining area, just steps away to patio doors leading to your fully fenced and landscaped backyard oasis. A well designed two piece bathroom completes this main floor perfectly. Ascending the beautiful curved staircase, youll find three good sized bedrooms with a spacious primary bedroom appointed with an elegant ensuite. The other two bedrooms are bright and airy and served by a generously sized immaculate main bathroom. Convenient laundry area is a handy feature upstairs. Descending to the lower level by a sun-filled stairway, youll find a large and bright recreation room with feature gas fireplace and plenty of storage perfectly appointed and flexible for all your entertainment and family needs. Super location - conveniently located close to all amenities shopping, restaurants, schools, parks, greenspace, public transmit to meet all of your expectations. This home looks and feels like a model home - move right in and enjoy!!! (id:37553)
1002 - 3310 Mccarthy Road
Ottawa, Ontario
Exceptional Turnkey Opportunity! Own an established, fully equipped Middle Eastern restaurant with a low-risk financial profile and high-growth potential. Boasting a spacious dining room with 50+ seating capacity, this popular spot is ideal for large family gatherings and events.The most attractive feature is the extremely low monthly rent, significantly boosting your bottom line and profitability from day one. Located in a high-visibility plaza with ample dedicated parking, customer access is effortless-a key advantage in any market. The authentic Middle Eastern menu is a local favorite, but the flexible layout is also perfect for conversion to other concepts (Mediterranean, Indian, etc.). This is a rare chance to step into a profitable business with excellent lease terms and immediate cash flow. (id:37553)
E - 40 Jaguar Private
Ottawa, Ontario
Welcome to 40 Jaguar Private, Kanata - a modern and well-maintained stacked condo offering comfort, style, and convenience in a desirable location.This bright and spacious unit features an open-concept main living area with luxury vinyl flooring and large windows that allow for excellent natural light throughout. The contemporary kitchen combined with sleek dark cabinetry, quartz countertops, stainless steel appliances, and a functional island with double sink-perfect for everyday living and entertaining.The living and dining area flows seamlessly to a private balcony, providing an ideal space to enjoy your morning coffee or unwind at the end of the day. A built-in nook offers a perfect setup for a home office or study area.The unit includes generously sized bedrooms with ample closet space, along with a modern bathroom finished with clean lines, quality fixtures, and a glass-enclosed shower. Located in a quiet, family-friendly enclave of Kanata, this property is close to parks, transit, shopping, restaurants, and major routes, offering easy access to everything the area has to offer.A fantastic opportunity for tenants seeking a modern, low-maintenance lifestyle in a convenient location. (id:37553)
1009 Third Street E
Cornwall, Ontario
Welcome to this charming 3-bedroom, 1.5-bath, two-storey home on a prime corner lot located in a desirable central neighbourhood. Conveniently situated close to schools, the hospital, shopping, and offering easy access to Highway 401, this property is ideal for families and commuters alike. The main level features a fantastic layout, highlighted by a newly renovated kitchen and dining area with a newer patio door leading to the backyard deck area perfect for entertaining. The bright and inviting living room boasts a large picture window that fills the space with natural light. Upstairs, you'll find a spacious primary bedroom, two additional well-sized bedrooms, and a newly renovated main bathroom. The lower level offers added living space with a family room, bar area, laundry, and utility room-ideal for relaxing or hosting guests. A detached garage/workshop, providing plenty of extra storage and space for hobbies or projects with parking for 4 vehicles. Don't miss the opportunity to check out this charming family home. (id:37553)
5687 Cherry Street
South Dundas, Ontario
Motivated seller here! Come and take a look at this gorgeous 2 story, 5 bedroom home with picturesque views of the St Lawrence River from both levels! Nestled in a peaceful setting, this property is perfect for those seeking both space and natural beauty. There is a stunning flower garden in the front yard, and so much greenery around the fully fenced expansive backyard! Inside, you will find room for everyone, including two main floor living rooms, a formal dining space, full bathroom and bedroom all on the main level. Upstairs are 4 bedrooms plus another full bathroom. The primary bedroom has two patio doors with juliet balconies which look out onto the St Lawrence River - a beautiful sight to wake up to. There are many large windows and newer patio doors throughout the home which allow for so much natural light to come through. The two car attached garage has access to the basement, and it also has a loft for extra storage! This is a large home which can meet the needs for many different situations, which may include a multi-generational home, large family, or an air bnb. With a fantastic location, on a quiet street with a 5 minute walk to a magical park where you can enjoy the riverfront, or a 5 minute drive into Morrisburg for shopping, restaurants, schools and so much more! An easy 40 minute drive to Brockville and Cornwall, or 1 hour to Ottawa. Don't miss this rare opportunity to own a large, nature-inspired home with breathtaking views and unmatched outdoor charm. Schedule your private showing today! (id:37553)
779 Fiddlehead Street
Ottawa, Ontario
Originally built as a showcase residence and first occupied in 2021, this stunning home offers the perfect blend of modern design, comfort, and elevated finishes. Impeccably cared for and thoughtfully upgraded, the property delivers a refined living experience ideal for today's lifestyle. An inviting, open-concept layout welcomes you with generous living spaces and a contemporary kitchen highlighted by premium finishes, stylish cabinetry, and sleek countertops. Custom California shutters throughout the home add a sophisticated touch while providing both privacy and light control. High-quality materials are used throughout the home, from the elegant flooring to the refined countertops, creating a cohesive and upscale feel. The upper level offers four generously sized bedrooms, including a luxurious primary suite complete with a spa-like five-piece ensuite, designed for comfort and relaxation. With a total of 3.5 bathrooms, this home easily accommodates families and guests alike without ever sacrificing convenience. Adding to the home's versatility are cozy dens on both the first and second floors, ideal for home offices, reading areas, or quiet retreats. The fully finished basement provides additional living space and includes a full bathroom, making it perfect for entertaining, extended family, or recreation. The finished garage is enhanced with extra pot lights, ensuring both functionality and a polished appearance. Situated in the highly desirable community of Findlay Creek, this home enjoys a prime location close to restaurants, shopping, schools, parks, and all essential amenities. This is a rare opportunity to own a like-new, move-in-ready home with exceptional upgrades in one of Ottawa's most sought-after neighbourhoods. (id:37553)
8712 Bank Street
Ottawa, Ontario
FIRST TIME HOME BUYERS/INVESTORS/RETIREES! Seize the opportunity with this charming country home that offers a paved driveway, detached garage, approx. 1/4 acre lot & LOW COST ownership!! ALL within the City of Ottawa!! Home features a spacious front entrance with main floor laundry - a rare find, modern dream kitchen (2023) with Brazilian White Galaxy granite countertops w sleek stainless appliances, expansive living room, dining room with sliding patio door (2021), PRIMARY BEDROOM & bathroom. Upstairs you'll find the second bedroom with an open concept den, ideal for a home office or third bedroom. The entire home has been freshly painted and boasts warm luxury vinyl Oak floors throughout (2023), elegant light fixtures, new Google Nest thermostat, crisp modern trim, updated windows, roof (east side shingles 2020, west side 2021), new black eavestrophs on garage & house- But the magic doesn't stop there! Step outside to enjoy a private interlock patio with hot tub wire readily accessible, large gazebo, FULLY FENCED IN YARD with storage shed, firepit, and the possibility for endless gardens. Home also offers natural gas bbq lines in front and back of home. Best of all- dazzling GEMSTONE LIGHTS on the home & garage, controlled from your phone so you NEVER have to put up Christmas lights again! Driveway was resealed this year & can easily fit 6 vehicles! Convenience store across the street with LCBO! Don't miss your chance! 24 hour irrevocable on all offers as per form 244. (id:37553)
31 Thornbury Crescent
Ottawa, Ontario
Location! Location! Location! Welcome to this well-maintained upper-unit townhouse in Centrepointe. The open-concept main level features easy-to-clean hardwood and ceramic flooring, offering a spacious living area and kitchen ideal for comfortable everyday living.Enjoy a private front balcony and a second rear balcony, providing excellent outdoor space for relaxation.The upper level offers three spacious bedrooms, including a primary bedroom with a walk-in closet and ensuite bathroom. Laundry is located in the basement.The basement unit is separately tenanted with its own private rear entrance.Ideally located within walking distance to LRT, public transit, library, banks, theatre, Centrepointe Park, and Algonquin College. The property is served by highly ranked elementary and high schools, making it a great option for families and professionals alike. Photos were taken before the current tenant moved in. (id:37553)
504 Clearbrook Drive
Ottawa, Ontario
Low condo fees only $279/mo! Walk to Chapman Mills Marketplace, shops, dining, schools, and transit, with the Transitway just 600m away-an outstanding opportunity to rent out or live in. RARE end-unit, top-floor stacked townhome with clear views and exceptional privacy. Built in 2015, this bright 2-bedroom, 1.5-bath home truly doesn't feel like a condo. MAIN LEVEL (2nd floor) - Enjoy large windows and a private balcony, perfect for relaxing or entertaining, along with a spacious open-concept kitchen, living, and dining area filled with natural light and complemented by a convenient 2-piece bath in this living space. UPSTAIRS (3rd floor) features a generous primary bedroom, a second bedroom ideal for guests or a home office, a full bathroom, and private in-suite laundry, with plush carpeting adding warmth and comfort throughout. Located in a quiet, private setting-not on a busy street, this unit includes LARGER CONER PARKING SPACE #39 right by your door for added convenience. Built in 2016, this condo is well managed as the fees are only $279/month, which covers: parking, snow removal, and lawn care. Welcome home! ***YOUR OFFER IS WELCOME*** (id:37553)
210 Florence Street
Ottawa, Ontario
Newly updated ! For Rent - Charming 4 Bed, 2 Bath Semi-Detached Century Home Spacious and character-filled semi-detached century home located in the heart of Centertown West. This 4-bedroom, 2-bath residence features high ceilings, a large kitchen, and bright living spaces throughout. Recent updates include new flooring, fresh paint, select fixtures/ appliances, remodeled kitchen and more ! Enjoy the convenience of one parking space at the rear of the property and an unbeatable location just steps from shops, transit, Parliament Hill, restaurants, museums, schools, the Rideau Canal, and the Ottawa River. A perfect blend of historic charm and modern updates in one of Ottawa's most desirable neighborhoods. (id:37553)

