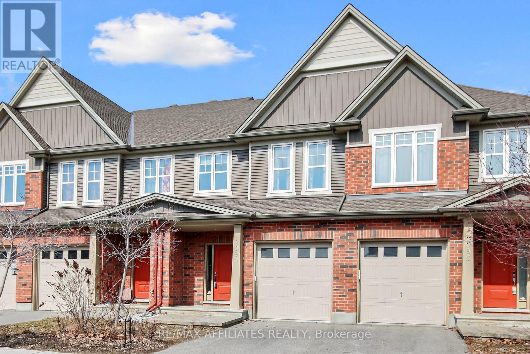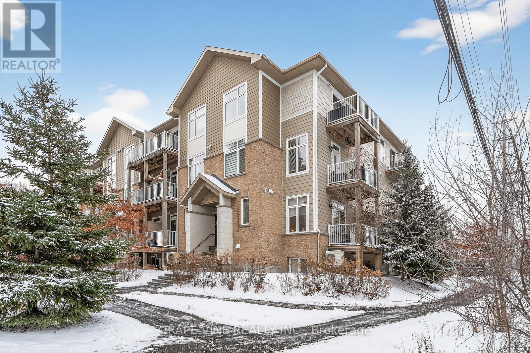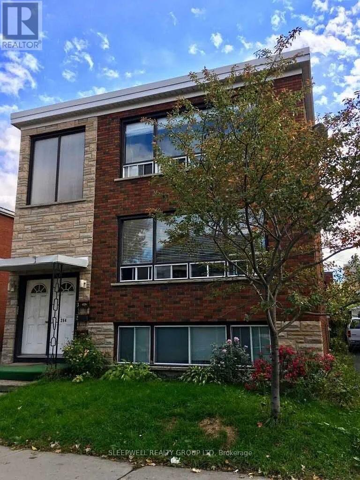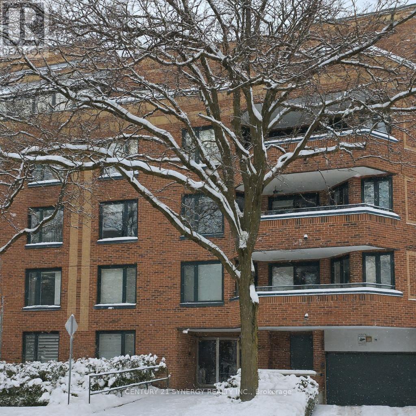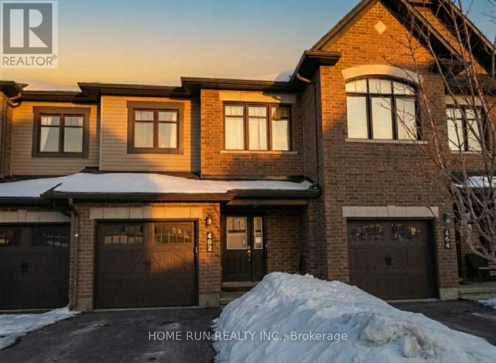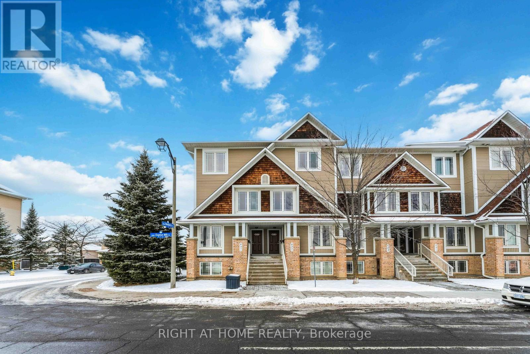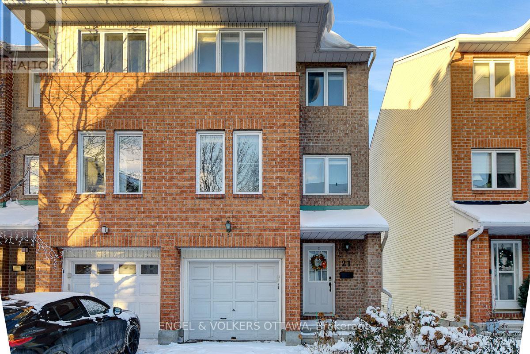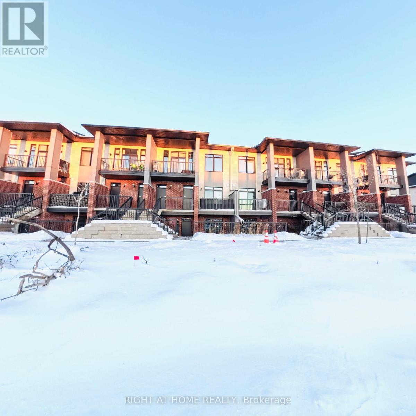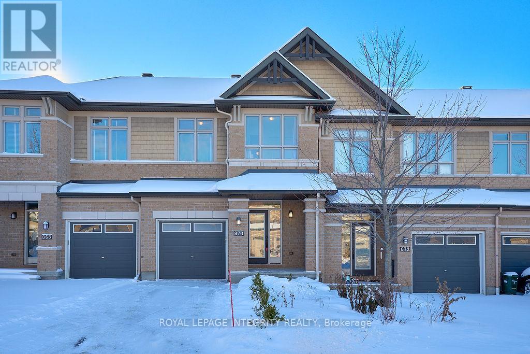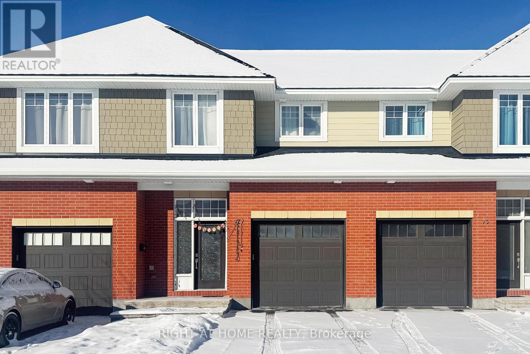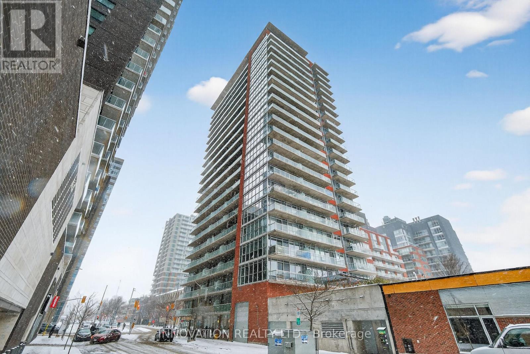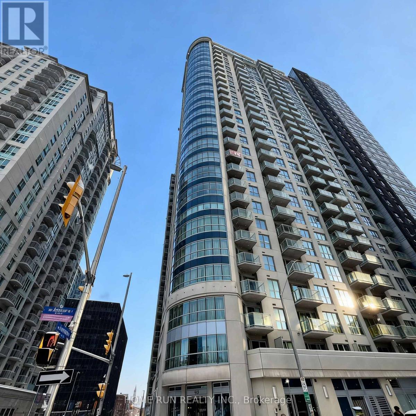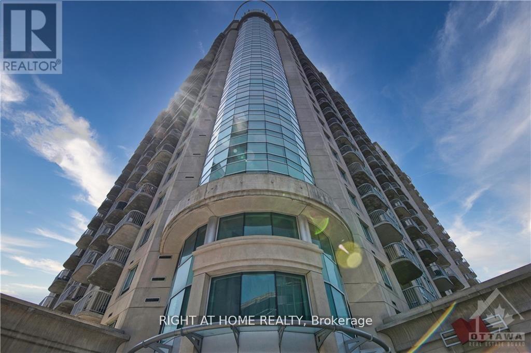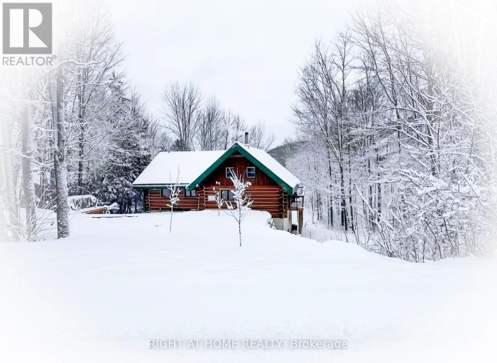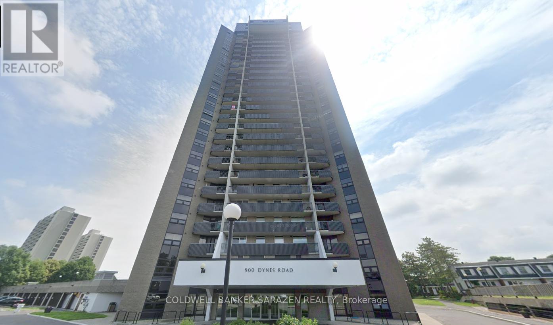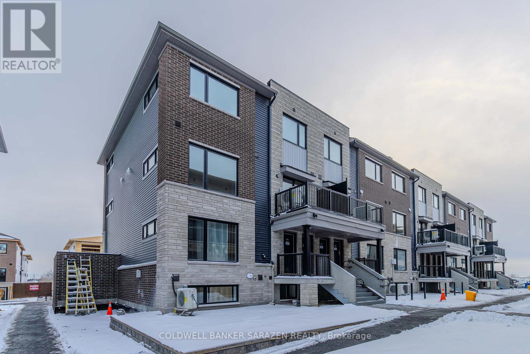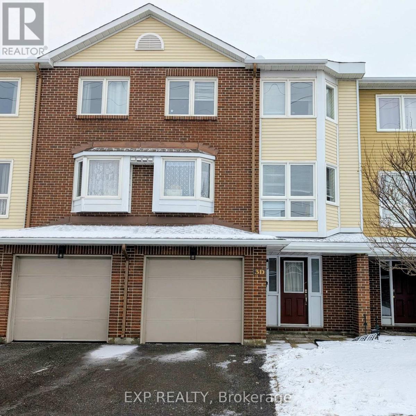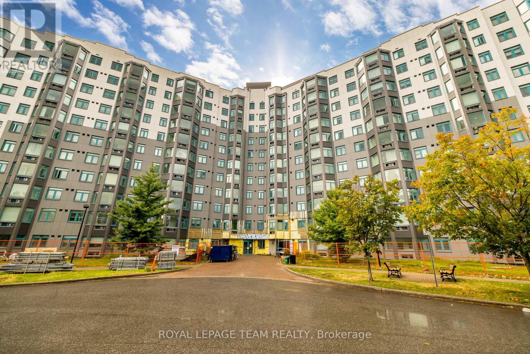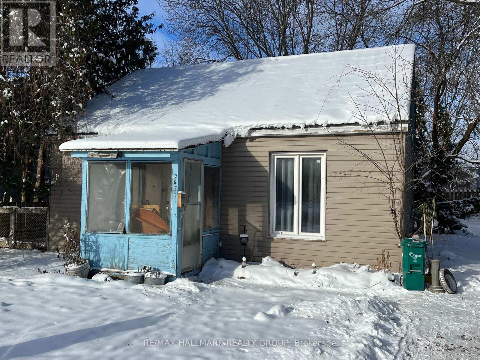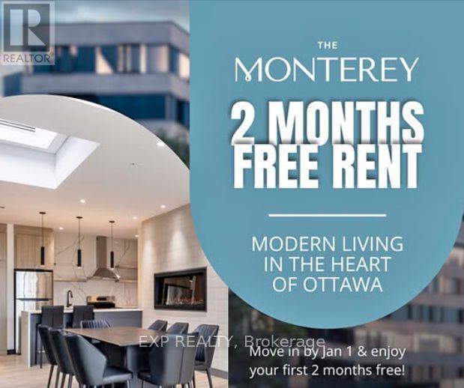2093 Helene Campbell Road
Ottawa, Ontario
Absolutely fabulous Townhouse. 3 bedrooms 4 baths with Finished basement, sparking clean and waiting for you to move in. Convenniently located to schools, churches, shopping, Costco, major highways and only 17 minute walk to the Lamplighter Synagogue. Beautifully designed open concept main floor with large eat-up island. Patio door leads to large deck and private back yard and 2pc bath. Second floor with Bedroom with ensuite, and walk-in closet. Additional 2 other bedrooms and another full bath and linen closet. Finished basement with fireplace, 2 pc bath, laundry facility. Hardwood flooring throughout, Deposit $6,200. 24 hours notice for all showings. The pictures show the home before current tenants. (id:37553)
D - 310 Everest Private
Ottawa, Ontario
Amazing location meets affordability. This unit is perfect for first time home buyers or investors! Two bedroom, 2 bath featuring open concept main floor layout with large private balcony facing open space! Beautiful and functional terrace townhome offering beautiful hardwood floors throughout, tile in kitchen, bathrooms and entrance, walk-in closet in primary bedroom. Large island in kitchen with the overhang for stools, white quartz countertops, black sink, black Moen faucet, black cabinet hardware. Upgrades include microwave hood fan, kitchen sink and backsplash, rain shower head in bathroom, newer light fixtures. Upper 1/2 bath - Black Moen faucet, black Moen towel rack. Lower full bath - white quartz countertop, white sink, black Moen faucet, black Moen towel rack, black cabinet hardware. Installed January 2024 a new Samsung Bespoke black stainless steel stacking laundry machines - large capacity front load washer with super speed and AI Smart Dial 5.3 cu. ft. and dryer with AI Smart Dial 7.5 cu. ft. Must see! This unit will rent immediately due to it's location if that's your plan. (id:37553)
B - 574 Chapman Mills Drive
Ottawa, Ontario
Welcome to this Conveniently located, FRESHLY PAINTED, bright and spacious upper unit offering 2 Bed (both with full ensuite baths) and 2.5 Bath -a truly rare and highly desirable rental. It was always owner occupied and maintained well. This move-in-ready home is flooded with natural light and features two private balconies, bringing sunshine and fresh air to both the main and upper levels throughout the day. The open-concept main level offers an excellent flow between the living and dining areas,. The generously sized kitchen provides ample cabinetry and counter space, along with a versatile breakfast nook ideal for a home office or casual dining, plus direct access to a private balcony. Upstairs, enjoy two large bedrooms, each with its own full ensuite bathroom.. The rear bedroom also features a second balcony. Unbeatable location with bus access at your doorstep, WALKING distance to Three GREAT SCHOOLS, parks, tennis courts, gym, and shopping, and just minutes to Barrhaven MARKETPLACE. Conveniently located close to Barrhaven's existing AMAZON facility and the upcoming new Amazon facility, making this an excellent choice for professionals working nearby. A freshly painted, bright, and well-maintained home in a prime location-this combination is truly hard to find and perfect for tenants seeking comfort, convenience, and style. (id:37553)
8712 Bank Street
Ottawa, Ontario
FIRST TIME HOME BUYERS/INVESTORS/RETIREES! Seize the opportunity with this charming country home that offers a paved driveway, detached garage, approx. 1/4 acre lot & LOW COST ownership!! ALL within the City of Ottawa!! Home features a spacious front entrance with main floor laundry - a rare find, modern dream kitchen (2023) with Brazilian White Galaxy granite countertops w sleek stainless appliances, expansive living room, dining room with sliding patio door (2021), PRIMARY BEDROOM & bathroom. Upstairs you'll find the second bedroom with an open concept den, ideal for a home office or third bedroom. The entire home has been freshly painted and boasts warm luxury vinyl Oak floors throughout (2023), elegant light fixtures, new Google Nest thermostat, crisp modern trim, updated windows, roof (east side shingles 2020, west side 2021), new black eavestrophs on garage & house- But the magic doesn't stop there! Step outside to enjoy a private interlock patio with hot tub wire readily accessible, large gazebo, FULLY FENCED IN YARD with storage shed, firepit, and the possibility for endless gardens. Home also offers natural gas bbq lines in front and back of home. Best of all- dazzling GEMSTONE LIGHTS on the home & garage, controlled from your phone so you NEVER have to put up Christmas lights again! Driveway was resealed this year & can easily fit 6 vehicles! Convenience store across the street with LCBO! Don't miss your chance! 24 hour irrevocable on all offers as per form 244. (id:37553)
3 - 264 Bruyere Street
Ottawa, Ontario
Luxury renovated top-floor unit in the heart of the ByWard Market, offering spacious and stylish living in a quiet triplex setting. This bright approximately 1,500 sq. ft. three-bedroom apartment features top-of-the-line modern finishes throughout, including hardwood floors, large new windows, generous closet space, in-suite laundry, and a contemporary kitchen equipped with stainless steel appliances including refrigerator, oven range, dishwasher, over-the-range microwave, washer, and dryer. Ideally located in Lowertown and surrounded by restaurants, cafés, shops, gyms, transit, and everyday conveniences, with Bordeleau Park and the Rideau River walking and biking paths nearby, a short five-minute walk to Global Affairs, and approximately fifteen minutes to Ottawa University and the Rideau Centre, with multiple parking available, this unit offers the perfect blend of comfort, convenience, and vibrant urban living. (id:37553)
104 - 295 Gilmour Street
Ottawa, Ontario
Discover the ultimate urban lifestyle at Gilmour Place, a prime downtown condominium in the heart of Centretown that puts the entire city at your doorstep. Unit 104 offers the perfect blend of residential tranquility and vibrant city living with your own private fenced backyard and 4 season solarium. Right in the Heart of Centretown where convenience meets connectivity, this highly sought-after location boasts a perfect Walk Score of 100. Forget the car-everything you need is just steps away. Seamlessly access daily errands, gourmet dining, trendy boutiques, and essential services without leaving your neighborhood. Just moments from the culinary hotspots of Elgin Street and the bustling shops along Bank Street. Your next favorite restaurant or coffee shop is around the corner. Immerse yourself in Ottawa's rich culture. The Parliament LRT Station is just a 12-minute walk away, providing rapid transit across the city. This 2 bedroom 2 full bathroom home is over 1400sf and features a 4 season solarium, a fenced backyard, a woodburning fireplace, in suite laundry and a fantastic layout! Hardwood floors throughout the main living space, ceramic in the foyer and kitchen and laminate in the Primary bedroom and the solarium. 1 underground parking space included. This condo feels more like a bungalow with the backyard than apartment living. Enjoy your summer nights with a barbecue in your private backyard or work from home in the solarium. Grow a garden in the garden beds. Come and see this unit today and start you new life living in the downtown hub! 1 underground parking space is included. (id:37553)
462 Brettonwood Ridge
Ottawa, Ontario
Welcome to this beautifully maintained townhome with 3 bedrooms,2.5 bathrooms in heart of Kanata. It offering the perfect blend of modern layout and has been upgraded with engineered hardwood floors throughout the home. The open-concept main floor features durable hardwood flooring, a bright living room with large windows, and a contemporary kitchen with stainless steel appliances, granite countertops, and a convenient breakfast bar. Upstairs, you'll find a serene primary suite with a walk-in closet and an en-suite bathroom, plus a second and third generous bedroom and a full bathroom. Fully finished basement offering family room with plenty of strorage space and laundry.Easy access to top rated schools, recreation center, parks, Tanger outlet, shopping center. (id:37553)
B - 455 Chapman Mills Drive
Ottawa, Ontario
Welcome to this Bright and Spacious UPPER UNIT offering 2 Bed (Both with Ensuite full bath) and 2.5 Bath, a truly rare find in today's market. Flooded with natural light, this exceptional home features TWO BALCONIES that brighten both the main and upper levels throughout the day. The Open-Concept Main Level creates a seamless flow from the living and dining areas. The generously sized kitchen offers AMPLE Cabinetry & Countertop space, along with a versatile Breakfast Nook ideal for a Home OFFICE or casual dining, and direct access to a private balcony. Upstairs, enjoy TWO LARGE Bedrooms, each with its own FULL EN-SUITE Bathroom, offering comfort and privacy. The rear bedroom features a SECOND BALCONY, creating a peaceful retreat. This home also boasts LOW Monthly fees, making it an outstanding opportunity for FIRST-TIME home buyer or INVESTORS seeking strong rentability and low carrying costs. UNBEATABLE Location with BUS ACCESS at your doorstep, WALKING DISTANCE TO Three great Schools, Parks & Tennis Courts, GYM, SHOPPING, and daily conveniences. Ideally located CLOSE TO Barrhaven's Existing AMAZON facility & the UPCOMING NEW AMAZON FACILITY, adding strong appeal for end-users and investors alike. Barrhaven Marketplace is just minutes away. This Combination is truly hard to find. (id:37553)
21 Drayton Private
Ottawa, Ontario
Rare end unit. Steps to Montfort & amenities. Discover the perfect blend of privacy and convenience at 21 Drayton Private. This bright, beautiful end-unit townhome offers a rare sanctuary in the city, backing directly onto the former Rockcliffe Base (Wateridge Village). The main floor welcomes you with a cozy family room that opens onto a custom-built private deck. Head up to the second level to find a spacious, sun-filled eat-in kitchen, a dedicated pantry, and loads of cupboard space. Step out from the kitchen onto the second-level balcony for your morning coffee. The open-concept living and dining area is anchored by a warm gas fireplace and gleaming hardwood floors, making it ideal for entertaining.The top level features three generous bedrooms filled with natural light and a full family bathroom. The home features a mix of hardwood, laminate, and carpet for comfort and style throughout. Located in a prime "commuter's dream" neighbourhood, you are walking distance to the Montfort Hospital, the National Research Council (NRC), and the CSIS campus. Excellent access to public transit. The St. Laurent LRT station is just a short connection away. Enjoy nearby shopping at St. Laurent Shopping Centre, groceries on Montreal Road, and the recreational pathways along the Aviation Parkway. Available immediately. Don't miss this opportunity to live in a quiet, private enclave minutes from everything. (id:37553)
J - 4787j Bank Street
Ottawa, Ontario
Welcome to this spacious and thoughtfully designed lower-level interior unit offering 1,167 sq. ft. of comfortable living space at 4787 Bank Street. This modern unit features 2 bedrooms, 2 full bathrooms, and a Conveniently located along Bank Street, close to shopping, transit, restaurants, and amenities, with easy access to downtown Ottawa and surrounding areas. Available for rent immediately. No smoking. Credit check, employment verification, and references required., ideal for professionals, couples, or small families.The open-concept layout includes a bright great room seamlessly connected to a well-appointed kitchen with breakfast bar, perfect for everyday living and entertaining. The primary bedroom offers a walk-in closet and a private 3-piece ensuite with shower, while the second bedroom is generously sized and located near the main bath featuring a soaker tub. Private covered terrace and porch. In-unit laundry (washer & dryer). Den ideal for a home office or study. Tenant pays utilities. Welcome home! (id:37553)
140 Howick Street
Ottawa, Ontario
Having been completely built from the ground up in the last decade, this home is a nod to an elegant era in Canadas history while offering every comfort for a dynamic 21st century family. Knock-out stylistic elements strike a balance between classic and contemporary. Open, light-filled layout with thoughtful top of the line finishes: marble, oak floors, custom-chosen light fixtures, millwork, sash windows throughout. 5bedrooms including nanny or in-law suite, lush and private garden. All the stunning character of a heritage home without the hassle. Move-in ready. Minutes to the city's top schools, parks and bike paths, and a speedy and scenic commute to the downtown core - this is a must see for every discerning family. See it today! (id:37553)
870 Fletcher Circle
Ottawa, Ontario
This stunning 3-bedroom, 2.5-bath townhome perches in the heart of the prestigious Kanata Lakes, with a Fully Finished Walk-Out Basement and No Rear Neighbors, next to a lush green path. This beauty enchants you with its elegance, comfort, and functionality. The main floor greets you with an airy, open-concept layout, boasts gleaming hardwood floors, sleek modern lighting and South facing windows that flood the living and dining areas with an abundance of natural light. The kitchen features an island/ breakfast bar, ample cabinetry, a convenient pantry, and a sunny eating nook overlooking the forest vista, surrounded by nature's gentle hum. Thoughtfully crafted details and a seamless flow turn everyday living into a truly exceptional experience. Upstairs, the generous primary bedroom with natural scenery through the window, welcomes you with a walk-in closet and a spa inspired ensuite with enchanting forest scenery that feels like a private retreat. Two charming secondary bedrooms share a full bath, while a handy laundry closet adds a dash of everyday convenience. Descend to the finished lower level and you'll discover a truly versatile space, perfect for a lively recreation room, a gym, or a home office. Patio doors swing open onto the backyard, creating a seamless indoor-outdoor flow. The walk-out basement seamlessly expands your living space and unfolds onto a private backyard - a tranquil haven where you can unwind, or family/friends gathering. Nestled in a peaceful, family-friendly community, meticulously maintained, Move-In Immediately, this home radiates the warm, upbeat vibe you've been dreaming of: excellent landlord, just minutes from All Top-Rated Schools, parks, golf courses, and Kanata High-Tech Park. Shopping, dining, and transit are all within easy reach. (id:37553)
77 Arkose Street
Ottawa, Ontario
Welcome to this executive townhome in the highly desirable Kanata Lakes community. This bright and spacious home offers a modern open concept main floor with 9 feet ceilings, an expansive great room with hardwood flooring and an elegant fireplace, a chef-style kitchen with stainless steel appliances, ample cabinetry with beautiful granite countertops and more. The U-shaped staircase with landings not only enhances safety and comfort but also elevates the homes architectural appeal. The second level features a generous primary bedroom with walk-in closet & a Luxurious Ensuite with Separate Tub and Glass Shower. Two additional well-sized bedrooms, a full bath and a convenient laundry room complete the upper. The finished basement with a HUGE LOOK-OUT window provides excellent natural light and flexible space for recreation, a home office or extra storage. Just minutes to trails/parks, Kanata Centrum, Tanger outlets, Costco & HWY417 and top ranked schools. Tenant pays water & sewer, hydro, gas, hot water tank rental, telephone, cable/internet, grass cutting, snow removal. For all offers, Pls include: Schedule B&C, income proof, credit report, reference, rental application and photo ID. (id:37553)
201 - 179 George Street
Ottawa, Ontario
Exceptional value ! Spacious open concept style unit in heart of the market. Features: exposed concrete ceiling, open concept Living/ dining space perfect for entertaining, hardwood flooring throughout, floor to ceiling windows, in unit laundry. An abundance of light, large balcony. This building offers excellent amenities including: concierge, fitness centre, party room, outdoor terrace/ BBQ area, visitors parking. Investors will appreciate the all inclusive nature of condo fees, which include heat, hydro, water and sewer. This unit comes with storage locker. Note: prime location within Byward Market, close to major downtown attractions. Close to Rideau Center, U of O, LRT, Parliament, restaurants and more. Great value, great investment in this well located building. Perfect for professionals or students. Modern living with low maintenance. Simplify your life and budget. Welcome to attractive downtown living, walk to everything. Priced to move. Rare opportunity to live in downtown Ottawa for less than rent. 24 hrs irrevocable on all offers. (id:37553)
1506 - 195 Besserer Street
Ottawa, Ontario
Fully furnished, move-in ready one-bedroom in the Heart of Downtown - perfect for professionals, students, and newcomers seeking an elevated urban lifestyle. This bright south-facing 665 sqft unit features 9ft ceiling, expansive floor-to-ceiling windows, a private balcony with city views, premium designer kitchen with breakfast bar, stainless steel appliances, upgraded Granite Countertops, in-unit washer/dryer, and Gleaming hardwood/ceramic flooring throughout. Enjoy exceptional resort-style amenities including a 7,250 sqft recreation centre with indoor saltwater pool, sauna, full fitness facilities, party room, resident lounge, and a beautifully landscaped terrace, plus 24-hour concierge and security. Unbeatable downtown location just steps to the University of Ottawa, Rideau Centre, LRT, ByWard Market, Parliament Hill, NAC, Canal paths, restaurants, cafés, and all major urban conveniences. Heat, water/sewer included. No parking, one exclusive locker# P5-45. Immediate occupancy available. 6-12 months short-term application can also be considered depending on application quality. (id:37553)
1901 - 234 Rideau Street
Ottawa, Ontario
Welcome to Claridge Plaza II at 234 Rideau Street - a spacious and well-designed 2-bedroom, full 2-bathroom condominium offering approximately 1,013 sq. ft. of comfortable urban living in the heart of downtown Ottawa.This bright unit features an open-concept living and dining area with large windows and direct access to a private balcony, perfect for relaxing or entertaining. The functional kitchen offers ample cabinetry and counter space, seamlessly connecting to the main living area.The primary bedroom includes a walk-in closet and a private ensuite bathroom, while the second bedroom is generously sized and ideal for guests, a home office, or additional living flexibility. A full main bathroom, in-unit laundry, and a welcoming foyer complete the layout. Located just steps from Rideau Centre, University of Ottawa, LRT, shopping, dining, ByWard Market, Rideau Centre, Parliament Hill and everyday amenities, this well-managed building offers unbeatable convenience for professionals, students, and investors alike. Ideal for owner-occupiers or investors seeking a prime downtown location with excellent rental potential. The building itself is known for its outstanding amenities, including an indoor pool, fitness centre, sauna, party room, theatre, outdoor terrace for BBQ, and 24-hour concierge service, offering comfort, security, and convenience. New Fridge, Stove & Microwave-hood-fan. (id:37553)
72 Viewmount Drive
Greater Madawaska, Ontario
Charming Log Home located in Calabogie Peaks Village. The home itself has a relaxing getaway feel, open concept living area, 2 bedrooms, 2 full bath, fully finished walkout basement, Screened in gazebo with a new Hot Tub. This is a residence for the whole family to enjoy all year round. A stone's throw away to the Ski Hill and all of Calabogie's amenities. Spend your summer golfing Calabogie Highlands, fishing and boating on the Lake, racing at Calabogie Motorsports, biking on the K&P or hiking Eagles Nest. In The winter, spend your days on the slopes of Calabogie Peaks or hop onto the snowmobile trail. This property shows extremely well, defiantly a must see for anyone in the market! WETT certified Woodstove, Bell high-speed internet, Large attached Garage/workshop. (id:37553)
1505 - 900 Dynes Road
Ottawa, Ontario
All utilities included! Welcome to Unit 1505, a beautifully maintained condo at 900 Dynes Road in Chateau Royale East. This bright 2-bedroom, 1-bathroom apartment-style unit features laminate flooring and granite countertops. From the spacious balcony, you can take in impressive views of Mooney's Bay, with sights of Ottawa and even the Gatineau Hills from every window.The building provides excellent amenities including an indoor pool, party room, sauna, and more. This unit also comes with a premium underground parking space conveniently located near the entrance. Truly a move-in ready home-just unpack and enjoy! Perfectly situated close to parks, restaurants, Carleton University, and everyday essentials such as Shoppers Drug Mart, this condo offers both comfort and exceptional convenience. (id:37553)
2 - 801 Glenroy Gilbert Drive
Ottawa, Ontario
Brand new 2-bedroom, 2.5-bathroom townhome in the highly sought-after Minto community. This home's standout feature is its underground parking, offering convenience and peace of mind. Both the primary and second bedrooms come with private ensuite bathrooms, ensuring comfort and privacy for all. Ideally located near the intersection of Longfields Dr and Chapman Mills Dr, the home offers easy access to Barrhaven Town Centre for all your shopping needs. Enjoy nearby parks, schools, and the Minto Recreation Complex, making daily life simple and convenient. Perfect for those seeking a modern, low-maintenance lifestyle in a prime location. (id:37553)
3d Crestlea Crescent
Ottawa, Ontario
Now available for lease: a bright and well-maintained 3-bedroom, 3-bathroom townhouse in the desirable Tanglewood community. The main level offers durable vinyl/laminate flooring, a versatile den with direct access to a private enclosed patio, and a kitchen finished with granite countertops. The upper level features comfortable carpeted bedrooms and generous natural light throughout. Situated in a convenient, family-friendly neighbourhood close to parks, schools, transit, and everyday amenities, this property provides an excellent leasing opportunity for tenants seeking comfort and convenience. (id:37553)
115 - 1025 Grenon Avenue
Ottawa, Ontario
2 bed 2 bath Debussy model featuring impressive list of building services and amenities. Spacious 6 acre condo property with heated salt water pool and pickleball/tennis courts outside. Inside features squash courts, exercise room, sauna, theatre room, crafts room, golf room, bike room, games room, library, music room, with piano and keyboard, rooftop deck and party room. Unit itself has solarium -sunroom area for reading or just relaxing. This spacious unit on the main level would be a bonus for anyone with mobility issues or anyone with a pet that needs to go out. The open concept kitchen with granite countertops was redone 8 years ago. All special assessments have been paid by the Seller and construction should be completed by end of 2025 on the exterior of this gorgeous building. Immediate closing available. (id:37553)
2821 Haughton Avenue
Ottawa, Ontario
LOCATION! LOCATION! Welcome to 2821 Haughton Ave, a cute, cottage-style 2-bedroom bungalow set on a spacious 50' x 100' lot on a quiet, tree-lined street in Britannia. This property, located close to the Ottawa river, offers incredible potential for those looking to renovate, personalize, or build. Inside, you'll find a cozy layout with cottage character throughout - ready for someone with vision to bring it back to life. The sizable lot provides ample opportunity for expansion, gardening, or creating an outdoor retreat. Located just steps from Britannia Beach, parks, pathways, and the Ottawa River, this property offers a relaxed lifestyle in one of the city's most scenic neighbourhoods. Whether you're an investor, a builder, or a buyer looking for a project, this property needs TLC but is packed with potential in a highly desirable location. Close to Britannia Beach, Britannia Park, Trans Canada Trail, Andrew Hayden Park, Bayshore Shopping Centre, and so much more! (id:37553)
506 - 1600 James Naismith Drive
Ottawa, Ontario
Experience stylish urban living in this beautifully designed 1-bedroom + den(715 sqft), 1-bathroom apartment at The Monterey in Ottawa's desirable Pineview neighborhood. Perfectly located within the Blair Crossing community, this home blends comfort, convenience, and modern elegance. Step inside to discover upscale finishes throughout sleek quartz countertops, stainless steel appliances, luxury vinyl plank flooring, and soaring ceilings. Large windows invite abundant natural light, creating a bright and inviting space. Enjoy the ease of in-suite laundry, air conditioning, and an open-concept layout ideal for both relaxing and entertaining. Nestled in Pineview's Blair Crossing, this unit is steps from Blair LRT station, the Gloucester Centre mall, Pineview Golf Course and multiple parks, offering a walkable and connected community. Catch the latest films at the nearby Scotiabank Theatre adjacent to Gloucester Centre. You'll love the connection to both nature and city life. A modern retreat in a prime location ready for you to call home! No smoking, pets allowed. Building amenities include a working lounge, games room, social room, outdoor terrace, fitness center (incl. yoga room & kids playroom while you workout). Ideal for professionals or couples seeking a modern, low-maintenance lifestyle steps from transit, shopping, and major routes. First 2 months FREE RENT! Move in on a 14-month Lease before January 1st, 2025! (id:37553)
28 Jackpine Street
Madawaska Valley, Ontario
Classic and rare 4 bedroom bungalow with large double garage (32' by 28') on a spacious flat lot in desireable Sandhill Subdivision. Garage roof 2025, house roof 2017. Hot water tank owned. Water source is good dug WELL but town water runs in front of home. NEW Stainless Steel Stove included (not in photos). 100 AMP hydro. Multiple internet providers in town. Close to Sherwood Public School,St John Bosco Separate School and Madawaska Valley District High School. Walk to Tim Horton's!! (id:37553)
