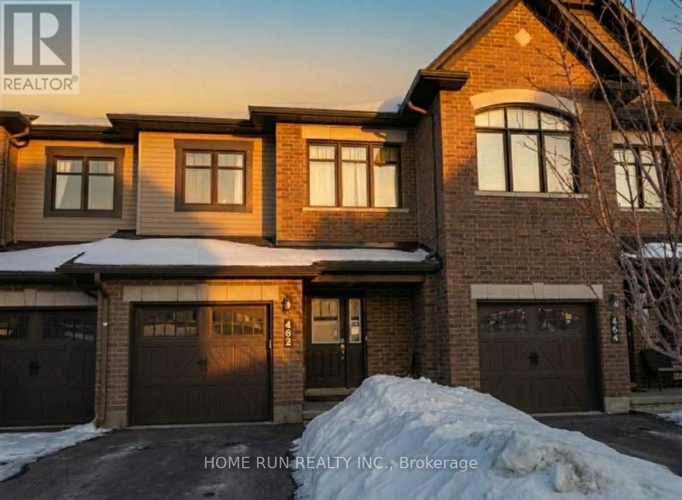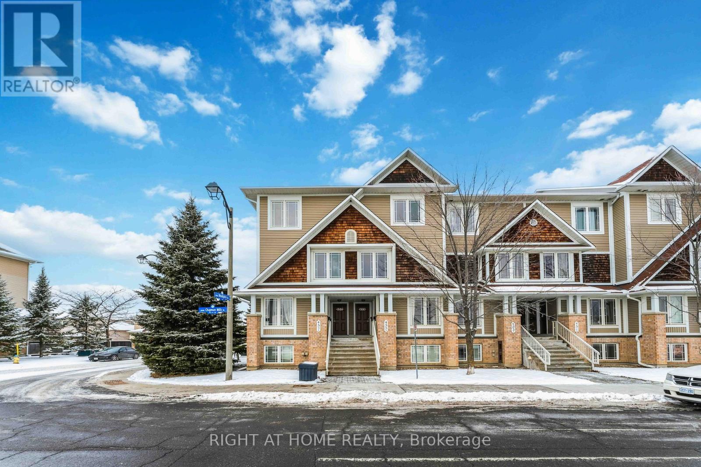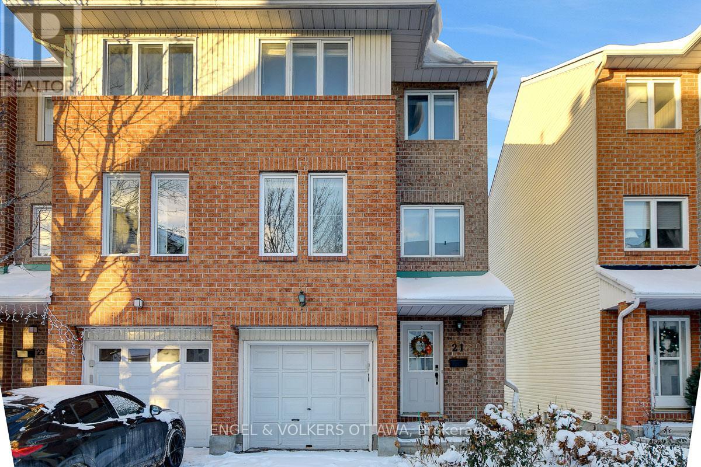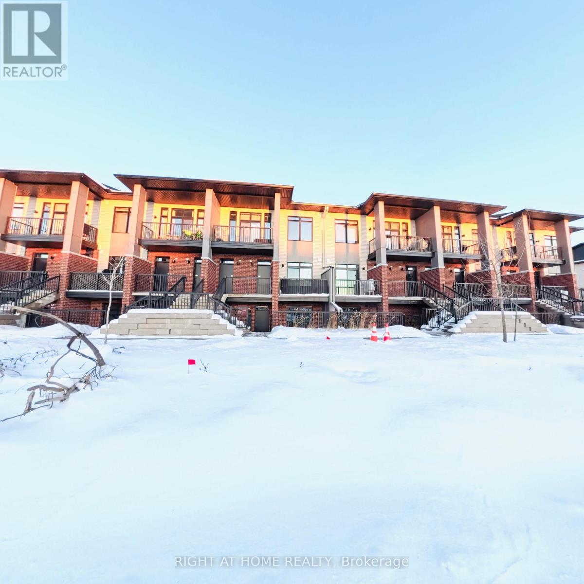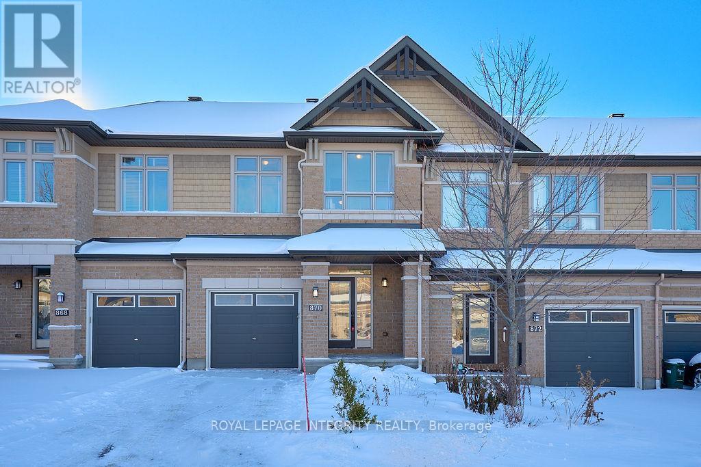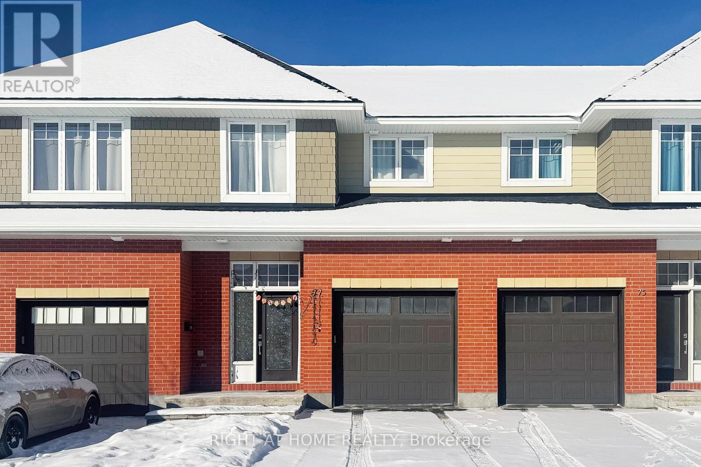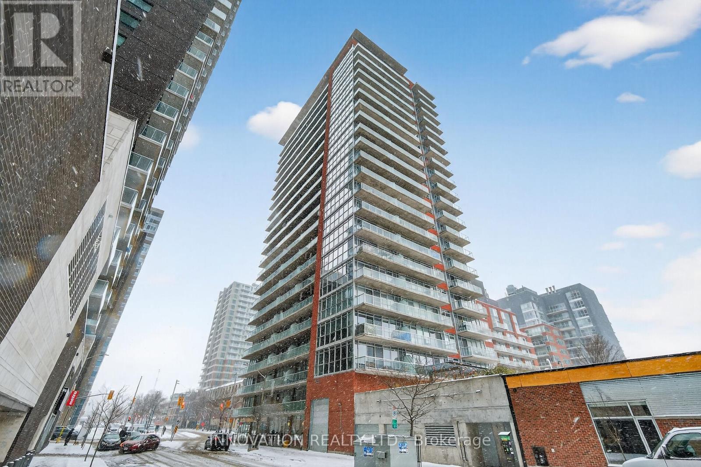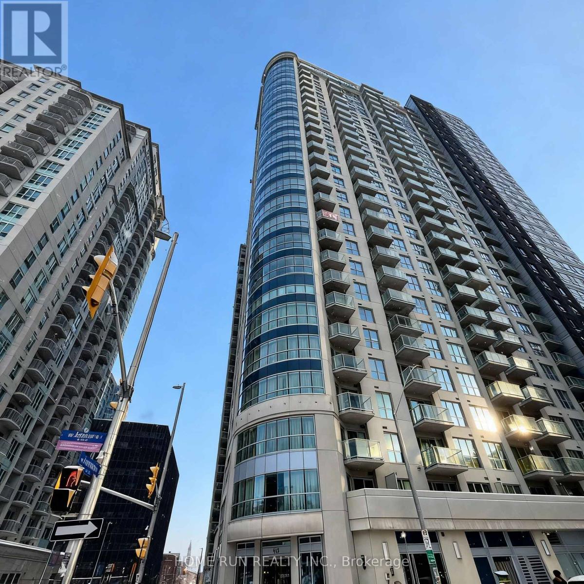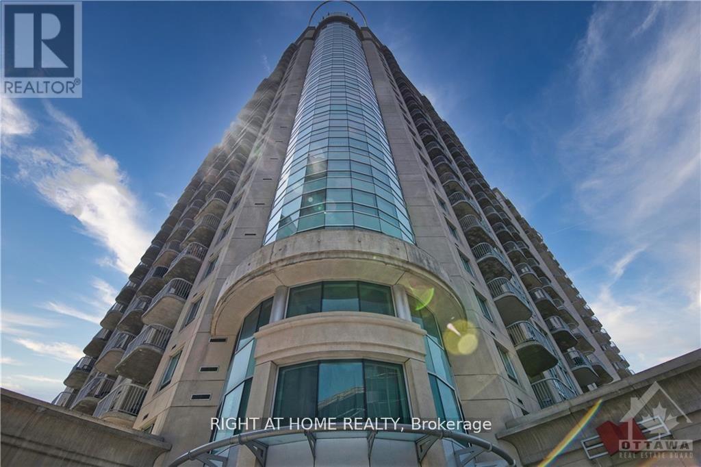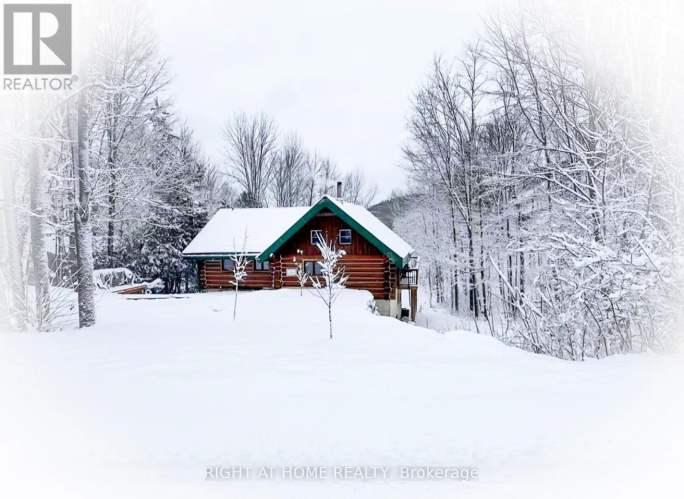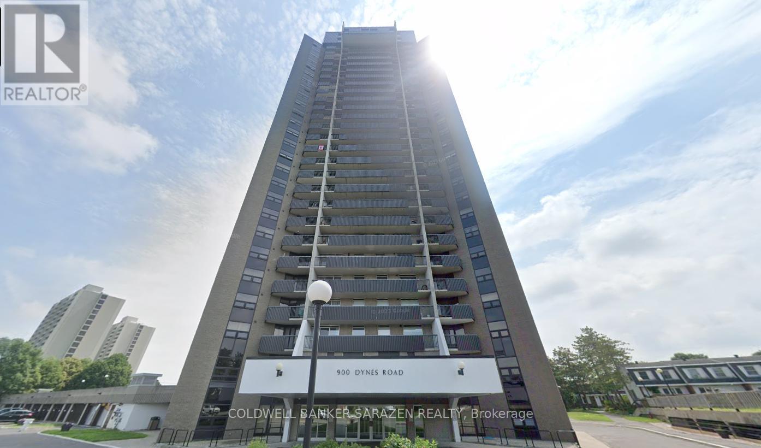462 Brettonwood Ridge
Ottawa, Ontario
Welcome to this beautifully maintained townhome with 3 bedrooms,2.5 bathrooms in heart of Kanata. It offering the perfect blend of modern layout and has been upgraded with engineered hardwood floors throughout the home. The open-concept main floor features durable hardwood flooring, a bright living room with large windows, and a contemporary kitchen with stainless steel appliances, granite countertops, and a convenient breakfast bar. Upstairs, you'll find a serene primary suite with a walk-in closet and an en-suite bathroom, plus a second and third generous bedroom and a full bathroom. Fully finished basement offering family room with plenty of strorage space and laundry.Easy access to top rated schools, recreation center, parks, Tanger outlet, shopping center. (id:37553)
B - 455 Chapman Mills Drive
Ottawa, Ontario
Welcome to this Bright and Spacious UPPER UNIT offering 2 Bed (Both with Ensuite full bath) and 2.5 Bath, a truly rare find in today's market. Flooded with natural light, this exceptional home features TWO BALCONIES that brighten both the main and upper levels throughout the day. The Open-Concept Main Level creates a seamless flow from the living and dining areas. The generously sized kitchen offers AMPLE Cabinetry & Countertop space, along with a versatile Breakfast Nook ideal for a Home OFFICE or casual dining, and direct access to a private balcony. Upstairs, enjoy TWO LARGE Bedrooms, each with its own FULL EN-SUITE Bathroom, offering comfort and privacy. The rear bedroom features a SECOND BALCONY, creating a peaceful retreat. This home also boasts LOW Monthly fees, making it an outstanding opportunity for FIRST-TIME home buyer or INVESTORS seeking strong rentability and low carrying costs. UNBEATABLE Location with BUS ACCESS at your doorstep, WALKING DISTANCE TO Three great Schools, Parks & Tennis Courts, GYM, SHOPPING, and daily conveniences. Ideally located CLOSE TO Barrhaven's Existing AMAZON facility & the UPCOMING NEW AMAZON FACILITY, adding strong appeal for end-users and investors alike. Barrhaven Marketplace is just minutes away. This Combination is truly hard to find. (id:37553)
21 Drayton Private
Ottawa, Ontario
Rare end unit. Steps to Montfort & amenities. Discover the perfect blend of privacy and convenience at 21 Drayton Private. This bright, beautiful end-unit townhome offers a rare sanctuary in the city, backing directly onto the former Rockcliffe Base (Wateridge Village). The main floor welcomes you with a cozy family room that opens onto a custom-built private deck. Head up to the second level to find a spacious, sun-filled eat-in kitchen, a dedicated pantry, and loads of cupboard space. Step out from the kitchen onto the second-level balcony for your morning coffee. The open-concept living and dining area is anchored by a warm gas fireplace and gleaming hardwood floors, making it ideal for entertaining.The top level features three generous bedrooms filled with natural light and a full family bathroom. The home features a mix of hardwood, laminate, and carpet for comfort and style throughout. Located in a prime "commuter's dream" neighbourhood, you are walking distance to the Montfort Hospital, the National Research Council (NRC), and the CSIS campus. Excellent access to public transit. The St. Laurent LRT station is just a short connection away. Enjoy nearby shopping at St. Laurent Shopping Centre, groceries on Montreal Road, and the recreational pathways along the Aviation Parkway. Available immediately. Don't miss this opportunity to live in a quiet, private enclave minutes from everything. (id:37553)
J - 4787j Bank Street
Ottawa, Ontario
Welcome to this spacious and thoughtfully designed lower-level interior unit offering 1,167 sq. ft. of comfortable living space at 4787 Bank Street. This modern unit features 2 bedrooms, 2 full bathrooms, and a Conveniently located along Bank Street, close to shopping, transit, restaurants, and amenities, with easy access to downtown Ottawa and surrounding areas. Available for rent immediately. No smoking. Credit check, employment verification, and references required., ideal for professionals, couples, or small families.The open-concept layout includes a bright great room seamlessly connected to a well-appointed kitchen with breakfast bar, perfect for everyday living and entertaining. The primary bedroom offers a walk-in closet and a private 3-piece ensuite with shower, while the second bedroom is generously sized and located near the main bath featuring a soaker tub. Private covered terrace and porch. In-unit laundry (washer & dryer). Den ideal for a home office or study. Tenant pays utilities. Welcome home! (id:37553)
140 Howick Street
Ottawa, Ontario
Having been completely built from the ground up in the last decade, this home is a nod to an elegant era in Canadas history while offering every comfort for a dynamic 21st century family. Knock-out stylistic elements strike a balance between classic and contemporary. Open, light-filled layout with thoughtful top of the line finishes: marble, oak floors, custom-chosen light fixtures, millwork, sash windows throughout. 5bedrooms including nanny or in-law suite, lush and private garden. All the stunning character of a heritage home without the hassle. Move-in ready. Minutes to the city's top schools, parks and bike paths, and a speedy and scenic commute to the downtown core - this is a must see for every discerning family. See it today! (id:37553)
870 Fletcher Circle
Ottawa, Ontario
This stunning 3-bedroom, 2.5-bath townhome perches in the heart of the prestigious Kanata Lakes, with a Fully Finished Walk-Out Basement and No Rear Neighbors, next to a lush green path. This beauty enchants you with its elegance, comfort, and functionality. The main floor greets you with an airy, open-concept layout, boasts gleaming hardwood floors, sleek modern lighting and South facing windows that flood the living and dining areas with an abundance of natural light. The kitchen features an island/ breakfast bar, ample cabinetry, a convenient pantry, and a sunny eating nook overlooking the forest vista, surrounded by nature's gentle hum. Thoughtfully crafted details and a seamless flow turn everyday living into a truly exceptional experience. Upstairs, the generous primary bedroom with natural scenery through the window, welcomes you with a walk-in closet and a spa inspired ensuite with enchanting forest scenery that feels like a private retreat. Two charming secondary bedrooms share a full bath, while a handy laundry closet adds a dash of everyday convenience. Descend to the finished lower level and you'll discover a truly versatile space, perfect for a lively recreation room, a gym, or a home office. Patio doors swing open onto the backyard, creating a seamless indoor-outdoor flow. The walk-out basement seamlessly expands your living space and unfolds onto a private backyard - a tranquil haven where you can unwind, or family/friends gathering. Nestled in a peaceful, family-friendly community, meticulously maintained, Move-In Immediately, this home radiates the warm, upbeat vibe you've been dreaming of: excellent landlord, just minutes from All Top-Rated Schools, parks, golf courses, and Kanata High-Tech Park. Shopping, dining, and transit are all within easy reach. (id:37553)
77 Arkose Street
Ottawa, Ontario
Welcome to this executive townhome in the highly desirable Kanata Lakes community. This bright and spacious home offers a modern open concept main floor with 9 feet ceilings, an expansive great room with hardwood flooring and an elegant fireplace, a chef-style kitchen with stainless steel appliances, ample cabinetry with beautiful granite countertops and more. The U-shaped staircase with landings not only enhances safety and comfort but also elevates the homes architectural appeal. The second level features a generous primary bedroom with walk-in closet & a Luxurious Ensuite with Separate Tub and Glass Shower. Two additional well-sized bedrooms, a full bath and a convenient laundry room complete the upper. The finished basement with a HUGE LOOK-OUT window provides excellent natural light and flexible space for recreation, a home office or extra storage. Just minutes to trails/parks, Kanata Centrum, Tanger outlets, Costco & HWY417 and top ranked schools. Tenant pays water & sewer, hydro, gas, hot water tank rental, telephone, cable/internet, grass cutting, snow removal. For all offers, Pls include: Schedule B&C, income proof, credit report, reference, rental application and photo ID. (id:37553)
201 - 179 George Street
Ottawa, Ontario
Exceptional value ! Spacious open concept style unit in heart of the market. Features: exposed concrete ceiling, open concept Living/ dining space perfect for entertaining, hardwood flooring throughout, floor to ceiling windows, in unit laundry. An abundance of light, large balcony. This building offers excellent amenities including: concierge, fitness centre, party room, outdoor terrace/ BBQ area, visitors parking. Investors will appreciate the all inclusive nature of condo fees, which include heat, hydro, water and sewer. This unit comes with storage locker. Note: prime location within Byward Market, close to major downtown attractions. Close to Rideau Center, U of O, LRT, Parliament, restaurants and more. Great value, great investment in this well located building. Perfect for professionals or students. Modern living with low maintenance. Simplify your life and budget. Welcome to attractive downtown living, walk to everything. Priced to move. Rare opportunity to live in downtown Ottawa for less than rent. 24 hrs irrevocable on all offers. (id:37553)
1506 - 195 Besserer Street
Ottawa, Ontario
Fully furnished, move-in ready one-bedroom in the Heart of Downtown - perfect for professionals, students, and newcomers seeking an elevated urban lifestyle. This bright south-facing 665 sqft unit features 9ft ceiling, expansive floor-to-ceiling windows, a private balcony with city views, premium designer kitchen with breakfast bar, stainless steel appliances, upgraded Granite Countertops, in-unit washer/dryer, and Gleaming hardwood/ceramic flooring throughout. Enjoy exceptional resort-style amenities including a 7,250 sqft recreation centre with indoor saltwater pool, sauna, full fitness facilities, party room, resident lounge, and a beautifully landscaped terrace, plus 24-hour concierge and security. Unbeatable downtown location just steps to the University of Ottawa, Rideau Centre, LRT, ByWard Market, Parliament Hill, NAC, Canal paths, restaurants, cafés, and all major urban conveniences. Heat, water/sewer included. No parking, one exclusive locker# P5-45. Immediate occupancy available. 6-12 months short-term application can also be considered depending on application quality. (id:37553)
1901 - 234 Rideau Street
Ottawa, Ontario
Welcome to Claridge Plaza II at 234 Rideau Street - a spacious and well-designed 2-bedroom, full 2-bathroom condominium offering approximately 1,013 sq. ft. of comfortable urban living in the heart of downtown Ottawa.This bright unit features an open-concept living and dining area with large windows and direct access to a private balcony, perfect for relaxing or entertaining. The functional kitchen offers ample cabinetry and counter space, seamlessly connecting to the main living area.The primary bedroom includes a walk-in closet and a private ensuite bathroom, while the second bedroom is generously sized and ideal for guests, a home office, or additional living flexibility. A full main bathroom, in-unit laundry, and a welcoming foyer complete the layout. Located just steps from Rideau Centre, University of Ottawa, LRT, shopping, dining, ByWard Market, Rideau Centre, Parliament Hill and everyday amenities, this well-managed building offers unbeatable convenience for professionals, students, and investors alike. Ideal for owner-occupiers or investors seeking a prime downtown location with excellent rental potential. The building itself is known for its outstanding amenities, including an indoor pool, fitness centre, sauna, party room, theatre, outdoor terrace for BBQ, and 24-hour concierge service, offering comfort, security, and convenience. New Fridge, Stove & Microwave-hood-fan. (id:37553)
72 Viewmount Drive
Greater Madawaska, Ontario
Charming Log Home located in Calabogie Peaks Village. The home itself has a relaxing getaway feel, open concept living area, 2 bedrooms, 2 full bath, fully finished walkout basement, Screened in gazebo with a new Hot Tub. This is a residence for the whole family to enjoy all year round. A stone's throw away to the Ski Hill and all of Calabogie's amenities. Spend your summer golfing Calabogie Highlands, fishing and boating on the Lake, racing at Calabogie Motorsports, biking on the K&P or hiking Eagles Nest. In The winter, spend your days on the slopes of Calabogie Peaks or hop onto the snowmobile trail. This property shows extremely well, defiantly a must see for anyone in the market! WETT certified Woodstove, Bell high-speed internet, Large attached Garage/workshop. (id:37553)
1505 - 900 Dynes Road
Ottawa, Ontario
All utilities included! Welcome to Unit 1505, a beautifully maintained condo at 900 Dynes Road in Chateau Royale East. This bright 2-bedroom, 1-bathroom apartment-style unit features laminate flooring and granite countertops. From the spacious balcony, you can take in impressive views of Mooney's Bay, with sights of Ottawa and even the Gatineau Hills from every window.The building provides excellent amenities including an indoor pool, party room, sauna, and more. This unit also comes with a premium underground parking space conveniently located near the entrance. Truly a move-in ready home-just unpack and enjoy! Perfectly situated close to parks, restaurants, Carleton University, and everyday essentials such as Shoppers Drug Mart, this condo offers both comfort and exceptional convenience. (id:37553)
