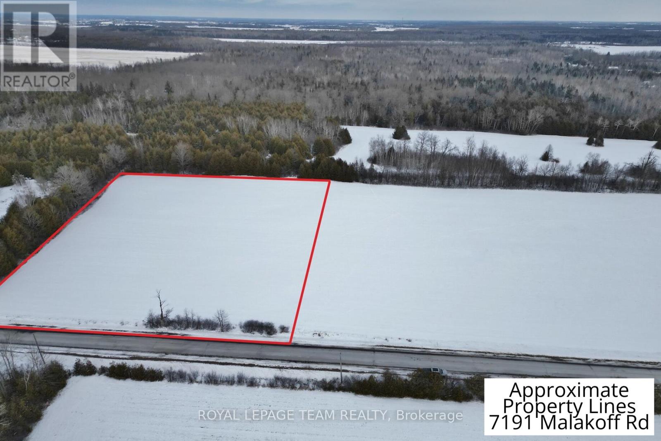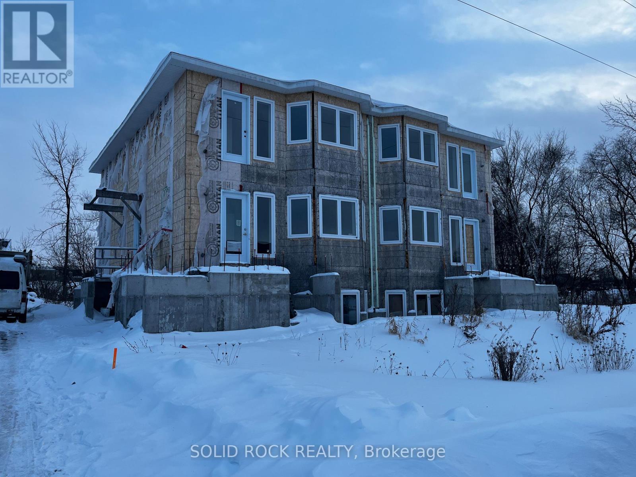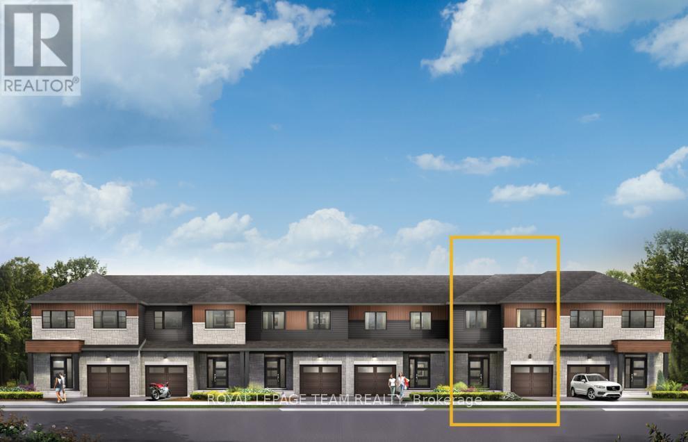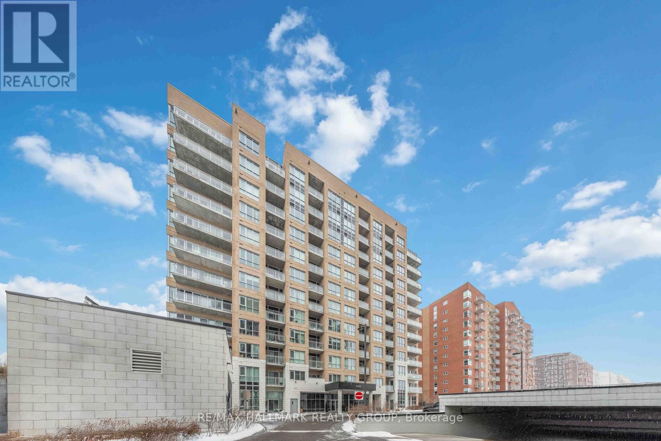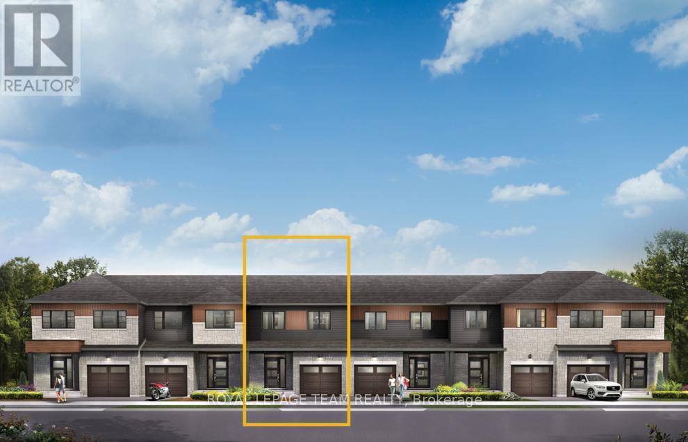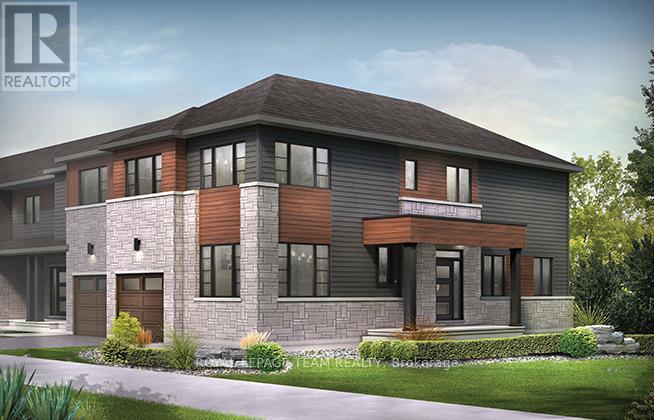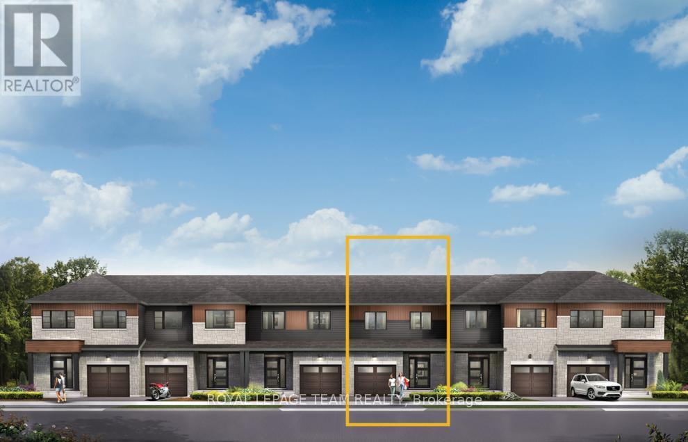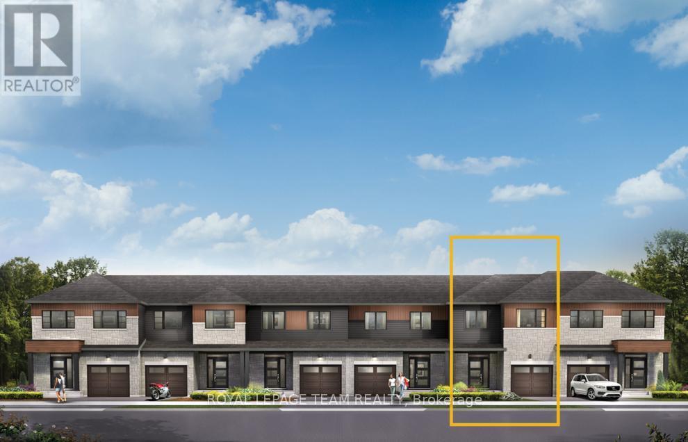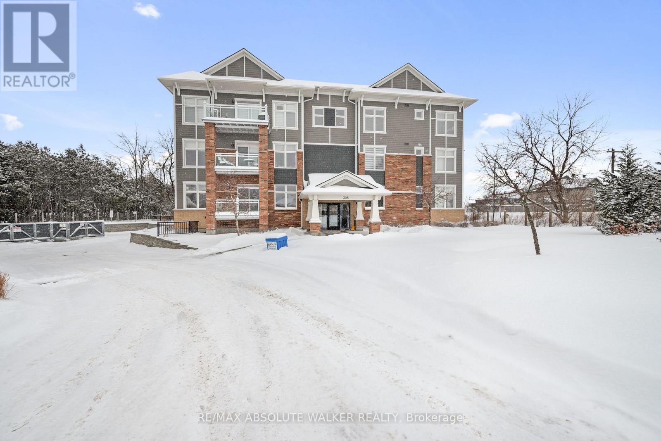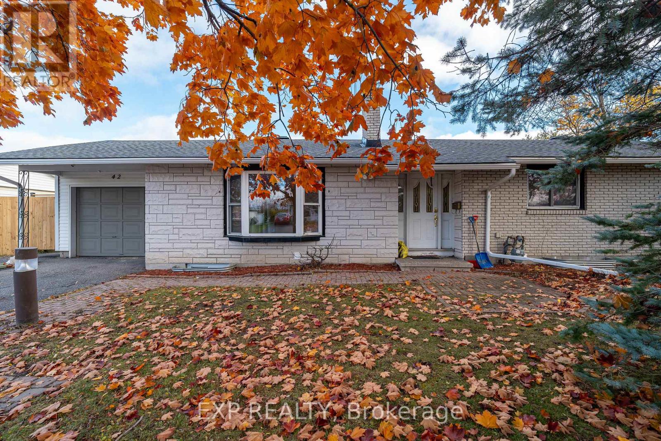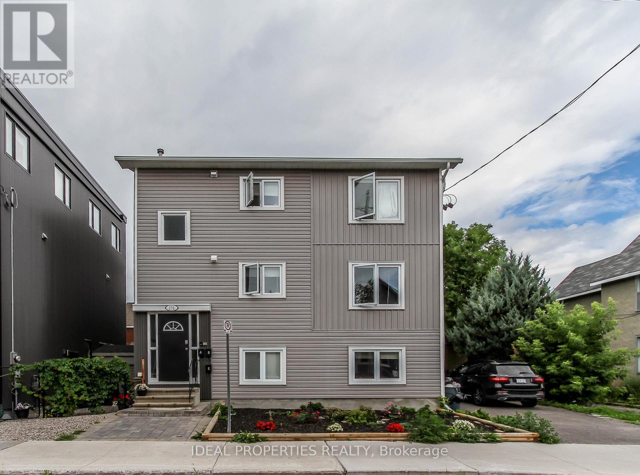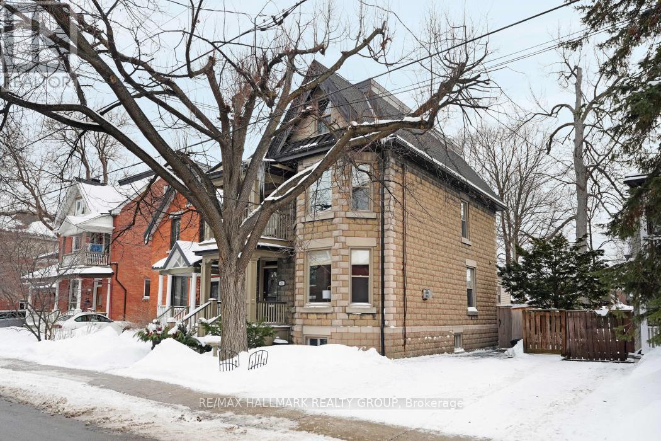7191 Malakoff Road
Ottawa, Ontario
Discover the perfect setting for your custom dream home on this exceptional 2.76-acre building lot, nestled just outside the charming village of North Gower and minutes from the historic Rideau River. Backing onto tranquil greenspace with no rear neighbours, this property offers rare privacy and a peaceful connection to nature, where birdsong and local wildlife become part of everyday living. Imagine waking up to sweeping countryside views, sipping your morning coffee as the sun rises over open fields, and ending your days under star-filled skies. This expansive lot provides the space and serenity to design a home that truly reflects your lifestyle-whether that's a modern retreat, a country estate, or a cozy family haven. Outdoor enthusiasts will love the quick access to the Rideau River, offering endless recreational opportunities including kayaking, boating, fishing, swimming, and paddle boarding. Enjoy the best of both worlds with a quiet rural setting, while remaining just minutes from the thriving town of Kemptville, where you'll find shopping, dining, and everyday amenities. A quick and convenient commute to Ottawa makes this an ideal location for those seeking tranquility without sacrificing accessibility. An added bonus: two side-by-side lots are available, perfect for friends or family who dream of building close together while still enjoying ample space and privacy. Opportunities like this are rare-secure your piece of countryside paradise and start planning the life you've always envisioned. Please do not walk the land without an Agent present. (id:37553)
6758 Rocque Street
Ottawa, Ontario
Land Assembly Opportunity in Orleans! Side by side Development parcels being sold together on a dead end street only 700 metres to the LRT station at Place D'Orleans! Location is also walkable to the shops and resteraunts on St. Joseph Blvd. Current Zoning of this land assembly (per GeoOttawa) is R4A[2641]. Existing structure is a sixplex that is partially constructed. Come and see the potential of this property for yourself. Sold Under Power of Sale, Sold as is Where is. Seller does not warranty any aspects of Property, including to and not limited to: sizes, taxes, or condition. Do not walk the property without booking an appointment. (id:37553)
906 Eileen Vollick Crescent
Ottawa, Ontario
There's more room for family in the Lawrence Executive Townhome. Discover a bright, open-concept main floor, where you're all connected - from the spacious kitchen to the adjoined dining and living space. The second floor features 4 bedrooms, 2 bathrooms and the laundry room. The primary bedroom includes a 3-piece ensuite and a spacious walk-in closet. Finished walk out basement with rec room adds even more living space! LOCATED ON A PREMIUM EXTRA DEEP LOT backing onto green buffer zone. Brookline is the perfect pairing of peace of mind and progress. Offering a wealth of parks and pathways in a new, modern community neighbouring one of Canada's most progressive economic epicenters. The property's prime location provides easy access to schools, parks, shopping centers, and major transportation routes. August 11th 2026 occupancy! (id:37553)
510 - 330 Titan Private
Ottawa, Ontario
OPEN HOUSE Sat (Jan 24) from 1-3pm! Welcome to The Stirling, where modern comfort meets exceptional convenience! This spacious 2-bedroom, 2 full bathroom corner unit offers nearly 1,200 sq. ft. (not including the oversized patio) of beautifully designed living space. Featuring premium finishes throughout, including hardwood flooring, stone countertops, and floor-to-ceiling windows that flood the home with natural light, this condo combines style with function. The open-concept layout is both inviting and practical, perfect for entertaining or relaxing in comfort. Enjoy the added value of one garage parking spot and access to a full suite of lifestyle amenities, including an indoor pool, fitness center, and party room. Ideally located on Merivale Road near Meadowlands, steps from shopping, dining, transit, and all the conveniences of easy living, this is urban condo living at its best. NEW Washer & Dryer (2024) and Dishwasher (2023) (id:37553)
904 Eileen Vollick Crescent
Ottawa, Ontario
Enjoy bright, open living in the Cohen Executive Townhome. The main floor is naturally-lit, designed with a large living room connected to the kitchen to bring the family together. The second floor features 3 bedrooms, 2 bathrooms and the laundry room, while the primary bedroom offers a 3-piece ensuite and a spacious walk-in closet. Finished walk out basement with rec room adds even more living space! LOCATED ON A PREMIUM EXTRA DEEP LOT backing onto green buffer zone. Brookline is the perfect pairing of peace of mind and progress. Offering a wealth of parks and pathways in a new, modern community neighbouring one of Canada's most progressive economic epicenters. The property's prime location provides easy access to schools, parks, shopping centers, and major transportation routes. August 13th 2026 occupancy! (id:37553)
801 Eileen Vollick Crescent
Ottawa, Ontario
Spread out in the Wynwood Corner Executive Townhome. You're welcomed into the foyer from the front porch, with the kitchen and connected dining and living rooms to one side. A large den is found on the opposite side, perfect for a home office or study. The second floor includes 4 bedrooms, 2 bathrooms and a laundry room, while the primary bedroom offers a 3-piece ensuite and a walk-in closet. Brookline is the perfect pairing of peace of mind and progress. Offering a wealth of parks and pathways in a new, modern community neighbouring one of Canada's most progressive economic epicenters. The property's prime location provides easy access to schools, parks, shopping centers, and major transportation routes. June 30th 2026 occupancy! (id:37553)
902 Eileen Vollick Crescent
Ottawa, Ontario
Unwind in the Ashbury Executive Townhome. The open-concept main floor is perfect for family gatherings, from the bright kitchen to the open-concept dining area to the naturally-lit living room. The second floor features 3 bedrooms, 2 bathrooms and the laundry room. The primary bedroom includes a 3-piece ensuite, a spacious walk-in closet and additional storage. Walkout basement rec room for even more living space! LOCATED ON A PREMIUM EXTRA DEEP LOT backing onto green buffer zone. Brookline is the perfect pairing of peace of mind and progress. Offering a wealth of parks and pathways in a new, modern community neighbouring one of Canada's most progressive economic epicenters. The property's prime location provides easy access to schools, parks, shopping centers, and major transportation routes. August 18th 2026 occupancy! (id:37553)
900 Eileen Vollick Crescent
Ottawa, Ontario
There's more room for family in the Lawrence Executive Townhome. Discover a bright, open-concept main floor, where you're all connected - from the spacious kitchen to the adjoined dining and living space. The second floor features 4 bedrooms, 2 bathrooms and the laundry room. The primary bedroom includes a 3-piece ensuite and a spacious walk-in closet. Unfinished walkout basement. LOCATED ON A PREMIUM EXTRA DEEP LOT backing onto green buffer zone. Brookline is the perfect pairing of peace of mind and progress. Offering a wealth of parks and pathways in a new, modern community neighbouring one of Canada's most progressive economic epicenters. The property's prime location provides easy access to schools, parks, shopping centers, and major transportation routes. August 20th 2026 occupancy! (id:37553)
101 - 305 Elizabeth Cosgrove Private
Ottawa, Ontario
Enjoy quality finishes and effortless living in this bright, spacious two-bedroom, two-bathroom condo located in the desirable Crème community by Domicile. Designed with comfort and accessibility in mind, this well-maintained unit features nine-foot ceilings, hardwood flooring throughout, and large windows that fill the home with natural light. The thoughtfully designed kitchen offers stainless steel appliances, ample cabinetry, a functional island, and quartz countertops-perfect for easy meal preparation and entertaining family or guests. Both bedrooms are generously sized, with an oversized Jack-and-Jill main bathroom featuring a double vanity and a large walk-in closet. Convenience is key with in-unit laundry, elevator access, heated underground parking, and a spacious storage locker. Step outside to enjoy a private balcony and beautifully landscaped common areas. Ideally located close to OC Transpo and Park & Ride, this condo offers a relaxed, low-maintenance lifestyle in a welcoming community-perfect for first time homebuyers, downsizers or seniors seeking comfort, quality, and peace of mind. Some photos are virtually staged. (id:37553)
42 Birchview Road
Ottawa, Ontario
LEGAL SDU! Welcome to 42 Birchview Road, a spacious two-unit bungalow in Nepean's Ryan Farm area offering excellent income potential in one of Ottawa's most rentable locations. This property got 8 bedrooms and 4.5 baths across two self-contained units and is within walking distance of Algonquin College, the Baseline transit hub, and the shopping and restaurants at College Square. Perfect for investors or owner-occupiers seeking rental income, this home sits on an extra-large private corner lot lined with mature hedges. The main level features 4 generous bedrooms, including a primary with a full ensuite and pass-through closets, 2.5 bathrooms, a bright open living and dining area, and a large eat-in kitchen with gas and electric stove connections and stainless steel appliances. Hardwood and ceramic flooring add comfort throughout. The fully independent lower suite offers 4 additional bedrooms, 2 bathrooms, an open kitchen, and in-unit laundry. Appliances include 36-inch refrigerators, an oven with rangehood, and a 5-element cooktop. Key updates include a finished basement, new main floor kitchen and baths, new roof (2022), new furnace (2025), fresh paint (2024-2025), and full exterior pest-proofing. Additional features include a 74-gallon commercial-grade hot water tank and ESA certification. Development potential adds significant value with coach house infrastructure already installed, including buried water, gas, drainage, and electrical lines, plus the option to add a second driveway on the west side of Birchview Road. The attached garage includes rough-in wiring for a future workshop or home office, and the yard features a large storage shed. Ample parking is available on the wide driveway. 42 Birchview Road is a rare opportunity to own a versatile, income-producing property with future upside on a quiet street close to transit, Algonquin College, shopping, and major amenities. Some photos are virtually staged. (id:37553)
A - 276 Carruthers Avenue
Ottawa, Ontario
It is located in a fantastic neighborhood close to everything by walking distance. it is a fully furnished, , spacious apartment, Open concept living room and dinning room looking into a large size kitchen. Living Room and dinning room is spacious that we made a nice office with desk of it. Very good size bedroom. Laundry is shared, but free. Not more than 2 People. wifi is also included.NO PARKING, NO PETS. It is on the main floor. (id:37553)
410 Mcleod Street
Ottawa, Ontario
Welcome to this stunning Centretown residence at 410 McLeod Street, showcasing exceptional curb appeal and an unparalleled blend of historic charm and modern sophistication. This impressive three-storey home offers 7 bedrooms (5 + 2) and 5 bathrooms, presenting a rare and versatile opportunity in the Ottawa market. Meticulously upgraded while preserving its character, the home features restored baseboards, trim, staircases, and pocket doors, seamlessly complemented by modernized windows, designer fixtures, and hotel-inspired bathrooms. The heart of the home is the spacious chef's kitchen, complete with two built-in ovens, a six-burner gas cooktop, a stone-topped island with a second sink, Caesarstone countertops, marble backsplash, maple and birch cabinetry, and a centre island - a chef's dream. The principal rooms are generous and inviting, ideal for hosting gatherings, and include glass door to the rear deck. The elegant rotunda offers flexible space for your personalized use. Recent dark wool stair runners add warmth and continuity across all levels. The second floor features two bedrooms with beautiful transom windows, including a primary suite with a four-piece ensuite, dressing quarters, and a conveniently located, well-appointed laundry room. The third floor offers three additional bedrooms or office spaces, a recently constructed three-piece bathroom, and updated light fixtures. The lower level includes a family room, exercise room, two more bedrooms, and a three-piece bathroom. With its separate entrance, this level provides excellent potential for a home-based business or private client space. Outside, enjoy the recently constructed private rear deck and interlock patio, complete with tasteful privacy screens-perfect for quiet evenings or entertaining family and friends. A truly exceptional property not to be missed. 24 hours irrevocable on offers. Schedule B to accompany all offers. See attached Historical Updates (2010-2025). Room measurements +/- jogs. (id:37553)
