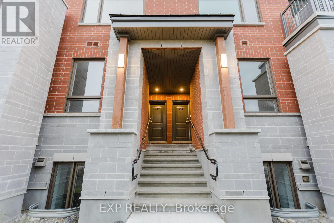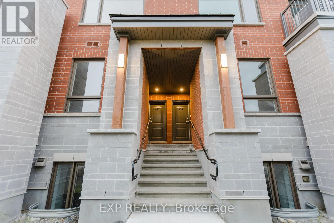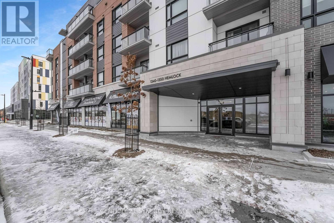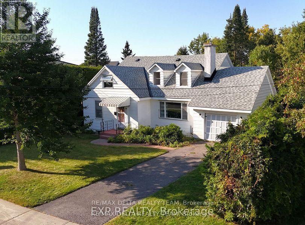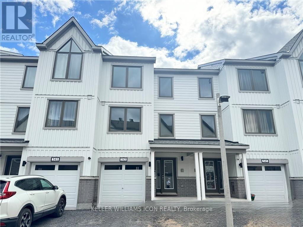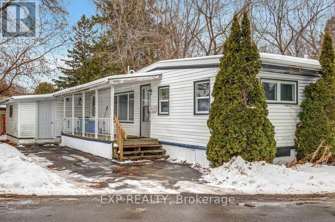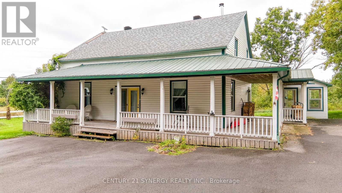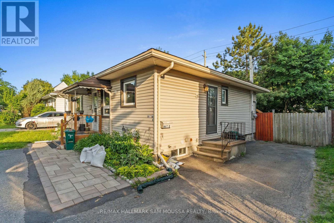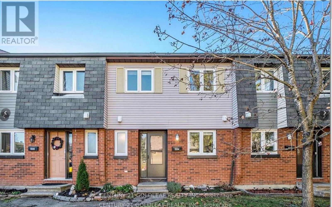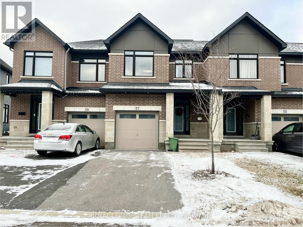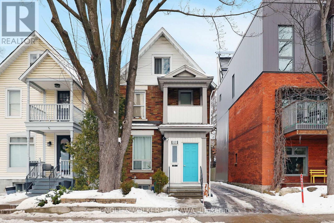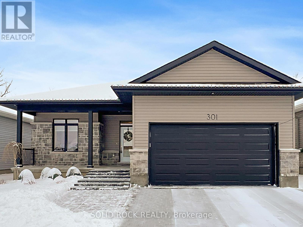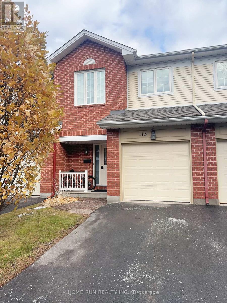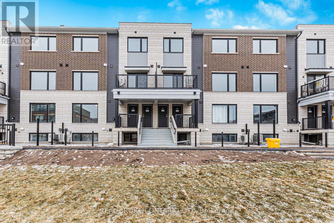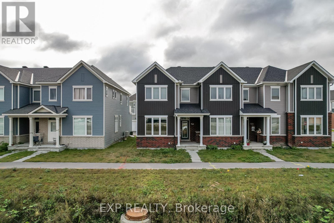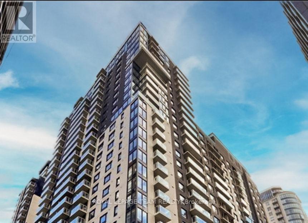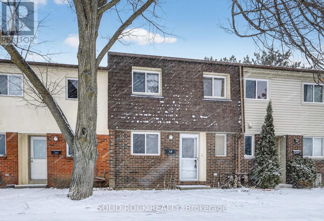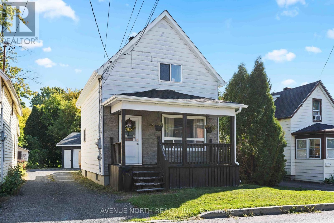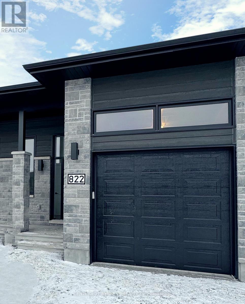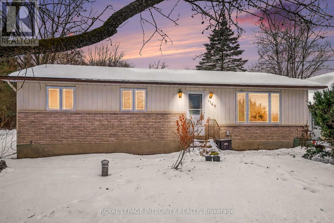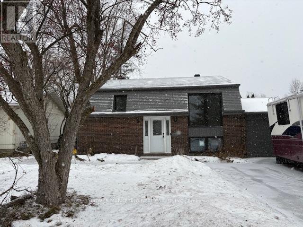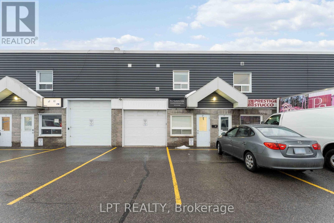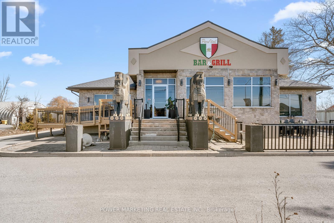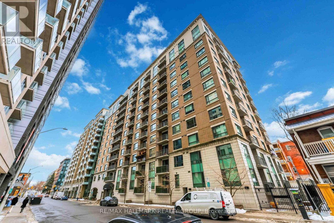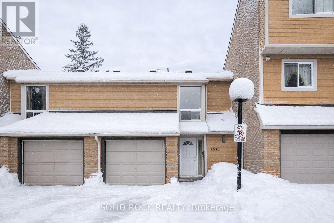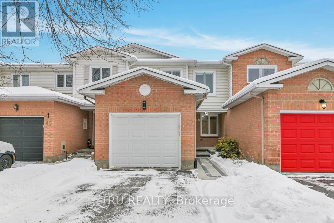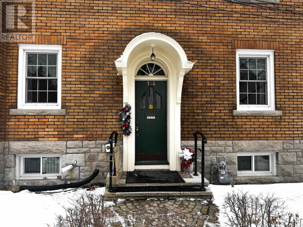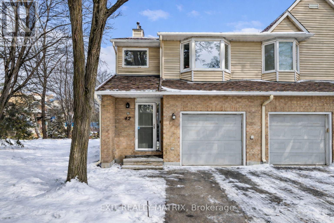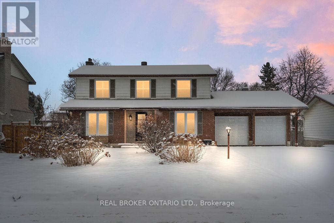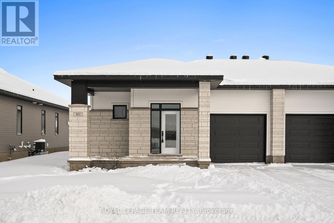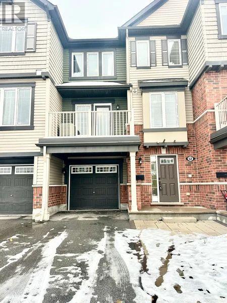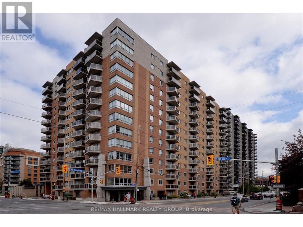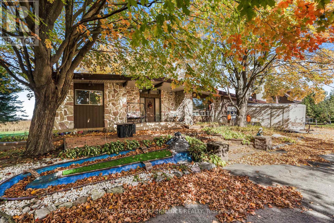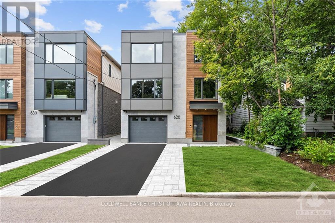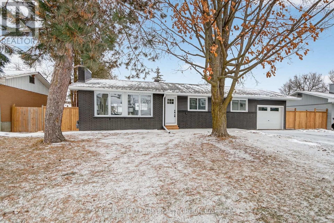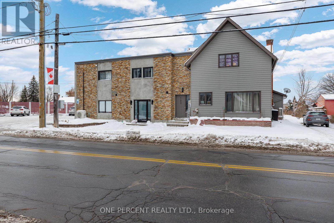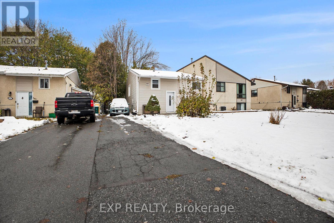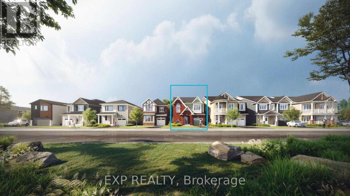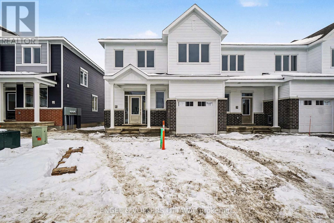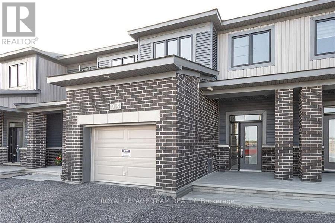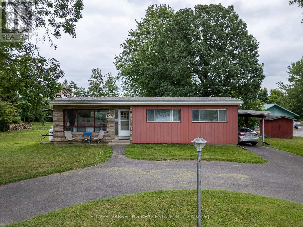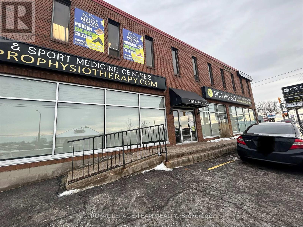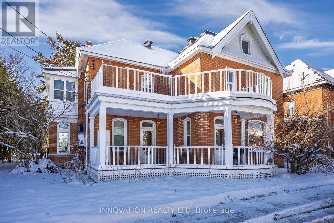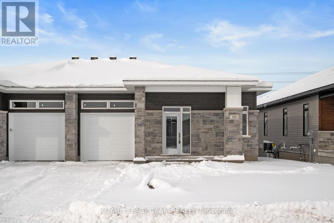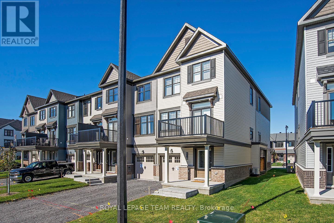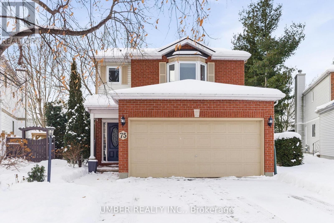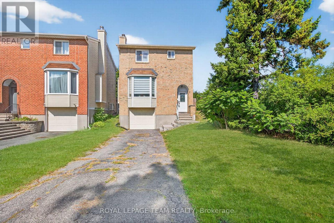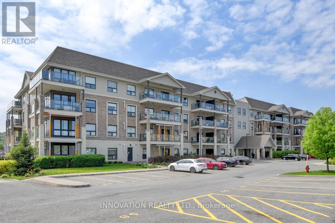203 Silhouette Private
Ottawa, Ontario
This bright and spacious upper unit corner home offers a thoughtfully designed open concept layout with a welcoming living and dining area, a modern kitchen, a convenient powder room, and a flexible nook or tech space ideal for studying or working from home. The upper-level features two generously sized bedrooms and two full bathrooms, including a private primary suite with its own ensuite. Large windows throughout the home allow for an abundance of natural light. Ideally situated close to shopping, dining, and easy access to Highway 416. (id:37553)
207 Silhouette Private
Ottawa, Ontario
Spacious lower stacked end-unit corner home featuring an open-concept layout with a private walk-out balcony, dining area, modern kitchen, main floor powder room, and a versatile nook or tech station, perfect for homework or working from home. Upstairs, you will find 2 large bedrooms and 2 full bathrooms, including a primary suite with its own ensuite bath. Both bedrooms have oversized windows that fill the space with natural light. Conveniently located just minutes from shopping, restaurants, and Highway 416. (id:37553)
602 - 1350 Hemlock Road
Ottawa, Ontario
Welcome to Unit 602 at 1350 Hemlock Road, a bright, south-facing studio in the heart of Wateridge Village, minutes from downtown Ottawa and the Ottawa River. This modern unit offers a functional open-concept layout and comes partly furnished.Included furnishings and appliances: stove, fridge, dishwasher, microwave hood-fan, washer, dryer, daybed with mattress, folding dining table with four chairs, storage cabinets, accent chair, wall-mounted folding table, and blinds.Features include luxury vinyl flooring, ceramic-tiled bathroom, in-unit laundry, elevator access, step-free entry, and a private glass-enclosed south-facing balcony. Residents also enjoy access to a party room.Conveniently located near parks, schools, Montfort Hospital, and ground-floor amenities such as a pharmacy, convenience store, dentist, and Pilates studio. A move-in-ready rental in a sought-after neighbourhood. (id:37553)
149 Pleasant Park Road
Ottawa, Ontario
Located in the highly desirable Faircrest Heights community of Alta Vista, this spacious 4-bedroom plus den home offers exceptional value and convenience. The property is available immediately for a one-year lease. Enjoy an ideal central location just steps from Pleasant Park Station, with easy access to downtown, Ottawa hospitals, and the University of Ottawa. The home backs directly onto John Murphy Park, providing green space and a playground right next door, and is only minutes from the Rideau River bike and walking paths. With a bright, open layout and plenty of natural light, this home is well-suited for families or professionals seeking comfort and accessibility in one of Ottawa's most sought-after neighbourhoods. (id:37553)
543 Woven Private
Ottawa, Ontario
Welcome to this 4 bed/4 bath + Office home with 1623 sqft of living space by Mattamy Homes. The first level features a foyer with a built-in bench and closet. Upgraded the main floor with a guest suite with a walk-in closet and an ensuite. This level features plenty of storage and an inside entry from the garage. Second floor with expansive open concept floor plan with an inviting dining/living room and home office. Modern kitchen with backsplash, cold water line to fridge and a breakfast bar. The third floor features your Primary bedroom with an ensuite and a walk-in closet. Secondary 2 bedrooms boast ample closet space. Laundry is conveniently located on the 3rd level. Great location! Close to transit, Centrum, CT Centre, Tanger outlets and more! Along with the Rental Application, please also submit photo ID, proof of employment (paystub or letter) and a recent full credit report. Tenants occupied, photos taken before the current tenants moved in. (id:37553)
9 Dell Avenue
Ottawa, Ontario
Finally- an opportunity for affordable home ownership in Bellwood Estates. This mobile home on a land lease is in a convenient location to walk to transit and groceries. Property offers a private driveway, a good sized shed, and a welcoming porch. It is in need of updating, but offers a great footprint for a handy buyer. Original floorplan has two bedrooms (originally three- but two have been combined to create an office/laundry area) and has been enhanced with an addition, allowing for a large family room/flex space with a separate entrance. Property has a brand new natural gas furnace this year (family room/addition has supplemental electric baseboards). Monthly land lease of approximately $750/month plus taxes. Offers must be conditional on Park Approval for Buyer's Land Lease application. (id:37553)
4237 Watson's Corners Road
Lanark Highlands, Ontario
Experience the perfect balance of comfort, convenience, and natural beauty in this beautifully updated home, ideally situated just a short walk from the peaceful shores of Dalhousie Lake. Whether you're searching for a low-maintenance cottage retreat or a welcoming year-round residence, this move-in-ready property offers an exceptional opportunity to embrace lakeside living. Extensively renovated in 2007, the home has been thoughtfully upgraded to provide modern comfort and lasting peace of mind. Improvements include a 200-amp electrical service, updated plumbing, newer windows (2011), a durable 20-year roof installed in 2021, and a brand-new central air conditioning system (2023), ensuring comfort in every season. Relax and unwind on the inviting wraparound porch-perfect for morning coffee, quiet reading, or enjoying evening sunsets surrounded by nature. The spacious paved driveway offers ample parking for guests and recreational vehicles, while mature trees provide privacy and a serene, woodland setting. Located on a paved road, the property offers easy year-round access. Enjoy convenient access to Dalhousie Lake via a right-of-way across the road through Russell Lane, ideal for launching a canoe or small watercraft. The public boat launch is just around the corner, making time on the water effortless. This home is also within walking distance to the McDonalds Corners ball diamond and the Highland Country Store, adding to the charm and convenience of the community. Ideally located only 10 minutes from Lanark and 20 minutes from Perth, this property offers a peaceful country setting without sacrificing access to nearby amenities. Whether you're spending time by the fire, exploring the lake, or simply enjoying the calm and character of this welcoming lakeside community, this charming property delivers the best of country living paired with modern amenities. (id:37553)
B - 912 Smyth Road
Ottawa, Ontario
Welcome to 912 Smyth Road, Unit B, a bright and updated lower-level two-bedroom unit in the convenient and family-friendly Elmvale Acres area. This private space offers a functional layout with an open living and dining area, a well-equipped kitchen, two comfortable bedrooms, and a full four-piece bathroom. Enjoy the convenience of in-suite laundry, carpet-free living, central air conditioning, and one dedicated parking space. With a private entrance and easy access to transit, parks, shopping, hospitals, and everyday amenities, this home offers both comfort and convenience. (id:37553)
46 - 1334 Marigold Crescent
Ottawa, Ontario
This 3-bedroom townhouse, freshly painted in neutral tones, offers comfort, style, and convenience. Located just steps away from parks, shopping, and all the amenities via dedicated pathways with a walkover to shopping, restaurants and theatres, this home is ideal for families, professionals, or anyone seeking a welcoming and practical space to call home. Laminate flooring on both levels add warmth and elegance. The bright L-shaped living and dining room layout is perfect for entertaining, with direct access to a private backyard patio. The fully fenced yard, surrounded by greenery, offers a private outdoor space. An UPGRADED well-designed kitchen(2019) with QUARTZ COUNTERS(2023), Reface Cabinetry, ceramic flooring and modern stainless steel appliances. The layout provides plenty of counter and storage space! Upstairs, the generously sized primary bedroom boasts wall-to-wall closets, ensuring ample storage. Two additional bedrooms and a full 4-piece bathroom complete this level. (id:37553)
57 Heirloom Street
Ottawa, Ontario
Welcome in this Stunning home nestled in Riverside South crafted by Claridge Homes. This beautiful 4 bedrooms plus den and 3.5 bathrooms, the well-designed layout ensures a perfect blend of style and functionality. Hardwood flooring on both main and second levels. Main floor features an open concept with 9ft ceiling and pot-lights, perfect for entertaining. A modern kitchen with Stainless Steel Appliance and direct to access backyard. The second level offer 4 spacious bedrooms. Master bedroom with 5pcs ensuite and walk-in closet. The full finished basement is completed with vinyl flooring, a family room with cozy fireplace, 3 pc bathroom and a den can be game room or office. Wonderful Family, Friendly Neighbourhood Close to Shopping, Parks, New LRT station, Schools and all amenities. (id:37553)
2 - 127 Third Avenue
Ottawa, Ontario
Welcome to this charming second-floor apartment nestled within a quiet, character-filled century home in the heart of The Glebe, one of Ottawa's most sought-after neighbourhoods. Offering a perfect blend of historic charm and modern lifestyle convenience, this inviting residence is ideal for those seeking comfort, character, and an unbeatable location.The bright updated apartment features a layout is both functional and welcoming, making it easy to relax, entertain, or simply enjoy the peaceful atmosphere of this upper-level suite.A standout feature of this apartment is the bonus room on the upper floor, perfectly suited for a home office, creative studio, or reading retreat. This flexible space provides a quiet separation from the main living areas-an increasingly valuable feature for today's work-from-home lifestyle.Located just steps from Bank Street, you'll have immediate access to some of the city's best shops, cafés, and restaurants. Whether you're grabbing a morning coffee, meeting friends for dinner, or browsing local boutiques, everything you need is right outside your door. The Rideau Canal is also moments away, offering year-round recreation-from scenic walks and cycling in warmer months to skating in the winter.This apartment offers true lifestyle living at its best, combining the charm of a century home with the vibrancy of urban living. The Glebe is known for its tree-lined streets, strong community feel, and proximity to downtown, making it a favourite for professionals and those who value walkability and culture.With immediate occupancy available, this is a rare opportunity to settle into a distinctive home in an exceptional location. If you're looking for character, convenience, and a neighbourhood that truly feels like home, this Glebe apartment delivers on all fronts. (Some rooms have been virtually staged) (id:37553)
301 Wood Avenue
Smiths Falls, Ontario
Beautifully upgraded, newly built 2-bedroom, 2-bath bungalow with double-car garage located in Smiths Falls. Open-concept floorplan with oversized windows offering excellent natural light. Professionally landscaped front and back with brand-new interlock stone and a fully fenced yard. Main floor features a large primary bedroom with walk-in closet and a 3-piece ensuite (glass walk-in shower + dual sinks), second bedroom or office, full 4-piece bathroom, dedicated laundry room, and a bright living/dining area. Chef-style kitchen includes granite countertops, high-end stainless steel appliances, centre island, and a walk-in pantry. Lower level offers a large unfinished space with rough-in for future bathroom and mechanical systems, including on-demand hot water, HRV, and air exchanger. Ideal for retirees or downsizers looking for modern comfort in a quiet community. Move-in ready. (id:37553)
113 Stonebriar Drive
Ottawa, Ontario
Beautifully furnished three-bedroom executive townhome located in the highly desirable Centrepointe community. Clean, bright, and spacious with a well-designed functional layout, the main floor features gleaming hardwood floors and neutral finishes throughout. The modern kitchen offers granite countertops and ample storage, ideal for everyday living. Upstairs are three generously sized bedrooms, including a primary suite with walk-in closet and private ensuite. Updated bathrooms showcase stylish tiling and granite counters. The fully finished basement provides an inviting space for relaxing or entertaining.. Fantastic location close to College Square, Algonquin College, public transit, and Centrepointe Park, offering both comfort and convenience. Rental application, proof of income, and full credit report are required. No Pets and No Smokers preferred. Minimum 12 months lease. (id:37553)
9 - 301 Glenroy Gilbert Drive
Ottawa, Ontario
Step into the pinnacle of brand-new, maintenance-free living with this stunning urban retreat, available immediately in the heart of Barrhaven. This never-lived-in lower-level terrace home spans approximately 1,060 sq. ft. of expertly optimized space, offering a seamless open-concept flow designed for effortless living and entertaining. The kitchen serves as the heart of the home, featuring shimmering quartz countertops, sleek cabinetry, a large prep island, and a full suite of brand-new stainless steel appliances. The layout provides premium dual-suite comfort with two spacious bedrooms and two full bathrooms, offering a level of privacy and convenience rarely found in the rental market. The bright and airy living area is finished with contemporary neutral tones and expansive windows that flood the space with natural light. A standout feature of this property is the inclusion of secure, underground heated parking-the ultimate luxury for stress-free Ottawa winters. Perfectly situated at Anthem, you are just steps away from the Chapman Mills Marketplace, major transit hubs, and scenic local trails. This sophisticated home is available for a one-year lease; please note that utilities are not included. Book your private tour today and enjoy the peace of mind that comes with a turnkey, modern build in a prime, high-demand location! (id:37553)
1168 Chapman Mills Drive
Ottawa, Ontario
Discover this beautifully designed 3-bedroom, 3.5-bath freehold townhouse, built in 2021 by Caivan Homes and nestled in a welcoming, family-oriented neighborhood. Enjoy an airy open-concept main floor featuring 9 ft ceilings, hardwood flooring, and a contemporary kitchen complete with granite countertops and a spacious dining area-perfect for everyday living or entertaining. Upstairs, the bright second level offers a generous primary suite with a luxurious ensuite, two comfortable secondary bedrooms, and a stylish 3-piece main bath. The professionally finished lower level adds impressive living space with a large rec room, oversized windows that flood the area with natural light, and abundant storage. 24-hour irrevocable required on all offers. (id:37553)
505 - 180 George Street
Ottawa, Ontario
Experience the perfect fusion of market-style living & convenience in one dynamic location. Situated in Ottawa's historic ByWard Market, Claridge Royale offers a host of amenities, including: gym, pool, access to a rooftop terrace, theatre room, boardroom & lounge. Comfort & safety are prioritized with 24-hour concierge and security, secure fob access at key entry points, a controlled intercom system, closed-circuit television security & a secure touch-screen entry. The building features a grocery store (METRO) at its base with additional conveniences such a guest suite, a contemporary lobby with soaring 18' ceilings, three high-speed elevators, storage locker and bicycle storage. This new, modern & wheelchair ACCESSIBLE one-bedroom apartment boasts a spacious layout (645 sf.), living/dining combination, fully equipped kitchen w/quartz countertops, 3pc. bath, in-unit laundry & a private balcony. **Picture pre-date current occupancy** (id:37553)
B - 76 Seyton Drive
Ottawa, Ontario
Welcome to 76 B Seyton Drive, an affordable Gem in the Heart of Bells Corners. This charming Townhouse condo offers incredible value in a sought-after, family friendly neighborhood. The main floor features a bright renovated kitchen, a convenient renovated powder room, and an open concept living and dining area (with brand new flooring), a patio door leading to a private backyard w/enough room for patio furniture & a BBQ is the perfect spot for summer gathering & relaxing evenings, that back onto green space. Upstairs, you'll find a spacious master bedroom plus 2 generously sized bedrooms and a beautifully updated 4 piece bathroom, plus brand new flooring on 2nd floor. The half finished basement offer extra space for recreation, the large unfinished utility/laundry room provides plenty of storage. Additional highlights recently renovations: Vanities/countertop in bathrooms, Tiles in Kitchen and Bathrooms, Kitchen Countertop, new pot lights throughout, new shower with rain head on main bathroom, Engineered flooring on Main and Upper level. Property is ready to move-in. Located just 25 minutes from Downtown Ottawa, 10 minutes from Kanata You'll love the easy access to shopping, dining, parks, Church, Schools and public transit. A wonderful combination of comfort, convenience and value. Don't miss this fantastic opportunity!! Refrigerator, Stove, Hood fan, Dishwasher, clothes washer, clothes dryer, Central Air Conditioning, One parking space included # 192, w/option to rent a 2nd parking space from Condo Office for $45 / $50 per month. (id:37553)
117 Bedford Street
Cornwall, Ontario
Charming single family home with detached 1 car garage. This delightful residence offers a bright and inviting atmosphere with all the essentials for comfortable living. Enjoy a spacious kitchen with included appliances and patio doors that open onto a large deck perfect for morning coffee or evening entertaining. The sunlit living room provides ample space for both relaxation and dining, making it ideal for everyday living and hosting. Upstairs, you'll find two cozy bedrooms and a well-appointed 4-piece bathroom. The home sits on an impressive 179' deep lot featuring a private backyard oasis and a detached garage. Enjoy your own secluded retreat in the heart of the city. This home has been well taken care of, affordable and move-in ready offering unbeatable convenience and peace of mind. Whether you're a first-time buyer or looking to downsize, this is a must-see opportunity! Inclusions: HWT, Fridge, Stove, Dishwasher, Hood fan. (id:37553)
822 Namur Street
Russell, Ontario
Modern Lower-Level Duplex in Embrun! Bright and spacious 2-bedroom, 1-bathroom semi-detached unit with private entrance and double parking. The kitchen features a walk-in pantry and open layout. A ceiling fan in the bedroom adds extra comfort, along with radiant floor heating throughout and a wall-mounted A/C unit for summer cooling. Pet friendly. Water, sewer, and hot water tank are included. Tenant pays hydro and gas. No access to the yard or garage. Available February 1st, 2026. (id:37553)
1160 Barnett Drive
Ottawa, Ontario
Welcome to peaceful country living only 30 minutes from the city! Set on a private 1.18-acre wooded lot on a quiet street in Cumberland, this charming 1983 bungalow offers space, flexibility, and incredible privacy with no rear neighbours and no neighbours along the west side yard.The main level features 3 bedrooms, convenient laundry, and a functional layout ready for your personal touches. Downstairs, the partially finished basement adds extra living space plus a 3-piece bathroom-ideal for a rec room, hobby area, or future finishing potential.A standout feature is the separate detached garage with an in-law suite complete with a full kitchen and bathroom-perfect for multi-generational living, guests, or a private home office/studio setup. Enjoy the serenity of a large treed property while staying close to everyday amenities-just 15 minutes to Orléans and amenities. A fantastic opportunity to create your dream rural retreat with income or family potential! (id:37553)
A - 1052 Cadboro Road
Ottawa, Ontario
Completely renovated upper unit apt with new kitchen New bathroom, new flooring and ready for your occupancy!Walk to NRC, CMH, Montford Hospital, Major shopping centers and all amenities, immediate possession available! Please call now ** This is a linked property.** (id:37553)
12 - 81 Auriga Drive
Ottawa, Ontario
Turn-key office space ideally suited for small businesses, located in the heart of Rideau Heights Industrial Park. This well-maintained unit is configured over two levels, offering a functional and efficient layout that was previously used as a professional office. Flexible zoning allows for a variety of business uses, including office, research and development, high-tech, studio, and light industrial support operations. The ground floor features a welcoming reception area and main entry, along with loading access, storage space, and a 10' x 10' overhead door-ideal for businesses requiring light shipping or equipment access. The second level includes three enclosed offices and a 3 piece bathroom, plus additional storage, providing separation between client-facing and administrative areas. Equipped with a security and alarm system, this clean, move-in-ready unit offers an excellent opportunity for businesses seeking a professional and adaptable workspace. Contact the listing agent to schedule a viewing. (id:37553)
1133 Carp Road
Ottawa, Ontario
Opportunity knocks! Great free standing newer building in busy business area of Stitsville and Carp area. This large building offer you 2 floors of finished area, large lot 100 X 178 feet, Close to Half Acre lot, the building was built in 2012 and present owner has kept it in great shape since 2017. Finish lower level can be used for another business, the building has its top-of-the-line Sewer system. Its great opportunity is close to carp, Kanata and Stittsville! Great for drive through business or other opportunities! Showings either before 10 am or after 8 pm during the week. Please be discrete! A must see! Call today! (id:37553)
808 - 200 Besserer Street
Ottawa, Ontario
Welcome to 200 Besserer Street, Unit 808 - a stylish downtown condo offering comfort, convenience, and urban living at its best. This bright unit features an open-concept layout designed for modern living, with floor-to-ceiling windows that flood the space with natural light and offer beautiful city views. The functional kitchen flows seamlessly into the living and dining area, making it ideal for entertaining or everyday living. The well-sized bedroom provides a comfortable retreat, while the sleek bathroom and in-unit laundry add to the home's practicality and appeal. Added bonus of having a den which can be used as your office space at home. Located just steps from the ByWard Market, University of Ottawa, Rideau Centre, transit, dining, and nightlife, this prime location is perfect for professionals, students, or investors alike. Enjoy the convenience of downtown living with building amenities that enhance your lifestyle. Whether you're a first-time buyer, downsizer, or investor, Unit 808 is an excellent opportunity to own in the heart of the city. Condo fees include the heat and water! Condo amenities include: indoor pool with walk-out patio, sauna, fully equipped gym and a ground floor terrace behind the building with barbecue for outdoor enjoyment. Book your showing today. (id:37553)
34 - 4573 Carrington Place
Ottawa, Ontario
What does your new home checklist look like? You want 3 Bedrooms? - Check. An Ensuite? - Check. A Garage? - Check. A great location with lots of upgrades? Check and Check! What are your other boxes? Backyard perfect for entertaining with no rear neighbours? Yep - Check those boxes too! Don't want to trip over eachother taking off coats and boots? Large Foyer - Check. Lots of natural light? Floor to Ceiling windows- Check. Open Concept Living + Dining? - Check. Upgraded eat-in kitchen with granite counters? - Check. Main Floor Powder room? - Yep. A Large Primary Bedroom ? Yes! with a closet full of built-ins for storage? Has that too! How about a Renovated 4 piece main bathroom, and a professionally finished lower level? And a Family Room? And Storage? This townhouse actually does check all those boxes, and probably more. It has Central A/C to beat the heat (2021). Parking for 2 cars, and is walking distance to Shopping, Resteraunts, Parks and more- Plus it's close to the Blair LRT station. Full of upgraded details- You've got to see this one! (id:37553)
40 Baton Court
Ottawa, Ontario
OPEN HOUSE SUNDAY JANUARY 25th 2-4 PM Welcome to 40 Baton Court in Kanata! This well maintained quality built Holitzner townhome, with 3 bedrooms, 2.5 bathrooms, is located in the sought-after area of Kanata/Katimavik. Steps to the Kanata Leisure Centre and Wave Pool , Holy Trinity Catholic High School, and public transit! The main level has a bright and airy living room with large windows; the kitchen has ample counter and storage space plus an eating area overlooking the fenced backyard. Main floor includes a powder room and inside entry to the garage. Upstairs, you'll find a spacious primary bedroom with walk-in closet and 4 piece ensuite; 2 additional bedrooms and a full bathroom. The private backyard is the perfect spot to enjoy warm summer nights or host a BBQs with friends. This home includes a 240Vac outlet ready for your own level 2 EV charger. Close to shopping, restaurants, parks, and schools, offering the perfect combination of comfort and convenience. UPGRADES INCLUDE: All new laminate flooring 2025, New carpet on stairs 2025, New Fridge, Stove & Hoodfan 2025, New toilets & sink taps in both 2nd level bathrooms 2025, Shingles 2020, Additional attic insulation 2020, Nest thermostat 2020, Upgraded main floor bathroom 2019, Windows 2019, HWT 2019, Washer and Dryer 2018, High efficiency furnace 2011. Don't miss out on this incredible opportunity as your new home! (id:37553)
3 - 144 Keefer Street
Ottawa, Ontario
Welcome to 144 Keefer! 1 bedroom, 1 bathroom unit in sought-after New Edinburgh, by the Rideau Hall grounds. Super quiet building. Ideally located within walking distance to shops, cafés, restaurants, grocery stores, parks, bike paths, and public transit. Steps from Sussex Drive, embassies, and major landmarks, with quick access to Highways 417, 50 and 148. Available immediately, this clean and well-maintained lower unit apartment offers approximately 600 sq. ft. of comfortable living space in one of Ottawa's most prestigious and historic neighbourhoods. Ideal for a single professional or retiree, the unit features a generous layout with one large bedroom, separate living and dining areas, and a functional kitchen with ample cabinetry, and newer appliances. A full bathroom includes a relaxing jacuzzi tub. The apartment is filled with natural light thanks to five quality windows with vertical blinds and is located in a well-insulated, quiet building with a attentive landlord. Included are apartment-size front-load washer and dryer for added convenience. Enjoy access to a shared patio with BBQ and outdoor dining area, intercom security system, and one parking space (terms to be discussed), smoke/cannabis and pet-free building and grounds. Tenant pays hydro, cable and internet. Water is included. Rental application, IDs, last 2 pay stubs and credit check required. (id:37553)
26 - 42 Oakhaven Private
Ottawa, Ontario
Nestled on a quiet private street with no through traffic, this beautifully updated end-unit townhome offers the perfect blend of style, comfort, and convenience. Located just steps from St. Laurent Shopping Centre, the O-Train, recreation, dining, and with easy highway access, this home truly has it all. Step inside to a bright, inviting layout filled with abundant natural light. The modern kitchen features ample cabinetry and flows seamlessly into the dining area, where patio doors open to your private yard. A cozy living room and convenient main-floor powder room complete this level. Upstairs, you'll find three comfortable bedrooms, including a spacious primary retreat, along with a full family bathroom. The fully finished lower level provides additional living space, ideal for a home office, gym, or family room. Outdoors, enjoy a large deck, perfect for entertaining. Updates include a 50-year shingle roof, ensuring peace of mind for years to come. With stylish finishes throughout and an unbeatable location, this move-in ready home is a true gem! (id:37553)
99 Queensline Drive
Ottawa, Ontario
Dreaming of a new beginning? A Place for Change, Opportunity & Growth? This home is more than just a new address it's a fresh start, a foundation for everything that lies ahead. Set in the welcoming neighbourhood of Qualicum, where picturesque streetscapes, curb appeal & timeless charm come standard. It's the perfect backdrop for growing families and all the moments that make life meaningful. The grande floor plan with rich hardwood floors and natural light throughout offers the perfect balance of flow & functionality. The primary bedroom is generously sized, featuring a dressing area & private ensuite bathroom, a space designed for rest, comfort, and quiet moments. The finished lower level offers exceptional versatility, featuring a spacious rec room, full bathroom and a bright private bedroom, an ideal setup for multigenerational living, a guest suite, or a dedicated space for study and work. Enjoy your private backyard with oversized deck, overlooking mature gardens filled with fruit trees and thriving grapevines. A separate patio and grassy area offers the perfect balance and backdrop for everyday living. Thoughtful upgrades to the major components of the home offer peace of mind, so you can focus on the moments that make a house truly feel like home. Front Door, Front Steps, Chimney, East Fence, Paint Throughout, Pot lights (2025). AC, HWT Owned (2024). Deck, Carpet Runner (2023). Washer & Dryer (2022). Roof, Gas Fireplace (2019). Furnace (2017). From first steps to first days of school, quiet mornings to laughter-filled evenings, this house was made to hold memories. Right now, it's quiet. But it's waiting for your laughter, your traditions, your everyday routines. It's not just move-in ready its life-ready. Whether you're beginning a new chapter or building on the one you have already started, this is your opportunity to turn transition into transformation. Your chance. Your change. Your home. *some photographs have been virtually staged. (id:37553)
1051 Moore Street
Brockville, Ontario
Welcome to Stirling Meadows in Brockville. This newly built semi-detached Grenville model by Mackie Homes offers approximately 1,580 square feet of thoughtfully designed living space. With three bedrooms, two bathrooms, convenient main-level laundry, and a single-car garage with interior access, this home combines style and functionality. A covered front porch invites you inside to a bright, open concept layout where the kitchen, dining area, and living room flow seamlessly. The kitchen features white cabinetry with a warm wood centre island, open shelving accents, quartz countertops, a tile backsplash, and a pantry for extra storage. The spacious centre island serves as a natural gathering spot. The living room is enhanced by a natural gas fireplace and provides access to the sun deck, ideal for outdoor entertaining or relaxing. The primary bedroom includes a walk-in closet and a four-piece ensuite with a dual-sink vanity. Two additional bedrooms and a full bathroom complete the main-level layout. Set near shopping, dining, and recreational amenities, with quick access to Highway 401, this home blends modern style with everyday practicality. (id:37553)
52 Astervale Street
Ottawa, Ontario
Welcome to this newer, beautifully maintained 3-level Townhouse fore rent in the highly sought-after Avalon West neighborhood of Orleans! Available Immediately with a flexible start date! Perfectly designed for modern living, this spacious 2 bedroom, 1.5 bathroom home offers a stylish blend of comfort and functionality, ideal for professionals, couples or small families. Step into the bright foyer on the main level, featuring convenient inside access to the single-car garage, a laundry area and extra storage space. The second level boasts an open-concept main living area with a modern kitchen complete with granite countertops, breakfast bar, white cabinetry and stainless steel appliances (fridge, stove, dishwasher, microwave). The adjoining living and dining areas are bright and inviting, featuring hardwood flooring, fresh paint and access to a spacious balcony-perfect for BBQing! A powder room completes this level. The third level features a primary suite with a walk-in closet, a second bedroom both carpeted and adjacent to a 4-piece main bathroom. A/C. Hot water tank rental extra @ $40/month. Located in a family-friendly community, this home is just steps from schools, parks, trails, shopping and recreational facilities-everything you need is right at your doorstep. **Some photos have been virtually staged to showcase the potential of the space.** (id:37553)
313 - 429 Somerset Street W
Ottawa, Ontario
Welcome to urban living at its finest! This stunning two-bedroom, two-full-bathroom apartment, located in the heart of downtown Ottawa, offers the perfect blend of style and convenience. Situated on the 3rd floor, Apartment 313 at 429 Somerset West is a true gem. You'll love the convenience of the in-unit, ensuite laundry. Step out onto your private balcony and enjoy the west-facing view, which provides an abundance of natural sunlight throughout the day. The included central air conditioning and heating ensure year-round comfort. The unit comes with one underground parking space, a rare and valuable amenity in this downtown core. For commuters and students, the location is unbeatable; you're just steps away from the Lyon Metro (light rail) Station and a short distance from both the University of Ottawa and Carleton University. The building itself offers fantastic amenities, including a secure bike locker, a patio with BBQ facilities for outdoor entertaining, and a convenient elevator. With Parliament Hill and major shopping centers within easy reach, this is the ideal home for anyone looking to embrace a vibrant downtown lifestyle. Photos are from before the Tenant moved in. (id:37553)
4866 County Road 17 Road
Alfred And Plantagenet, Ontario
Welcome to 4866 County Road 17, a lovely 5-bedroom, 2-bath bungalow offering convenience, outdoor space within the small community of Alfred. From the moment you arrive, a charming landscaped entryway greets you with mature trees, lush greenery, and a big size driveway. Step inside to a inviting foyer that welcomes you into a bright main floor. To the right, a spacious living room with a cozy gas fireplace provides the perfect place to unwind or gather with family. The adjacent kitchen is modern, featuring ample cabinetry, extensive counter space, a walk-in pantry, and a large island. The dining area is graced by a custom light fixture and offers patio access to the backyard. The main level also includes a primary bedroom, a second bedroom, and a full bathroom. Downstairs, discover a recreation space complete with a second gas fireplace, perfect for movie nights, games, or a home gym. Three additional bedrooms, a full bathroom, and a laundry room complete the lower level, providing flexibility for families and guests. The backyard features a stunning fenced-in 21' x 44' saltwater inground pool, as well as a firepit, and plenty of room for kids and pets to roam. Enjoy the convenience of a municipal park, restaurants, bank, pharmacy, grocery all within a few minutes drive. Come see what Alfred has to offer, book a visit today! (id:37553)
628 Parkview Road
Ottawa, Ontario
Simply perfection. Well-thought-out luxurious 4-bed, 5-bath home with approx. 3700+ sq. ft. Hampton Park is a 2 minute walk while being nestled in a quiet area of Westboro with easy access to shopping, groceries, restaurants, the 417 highway & more! Widened driveway to park multiple vehicles & extra deep single-car garage. Unbelievable features including a glass panel elevator, floating staircase, full mobility accessibility, & potential of an in-law suite. Main floor bedroom, bathroom & dynamic flex space with kitchen! 2nd floor with a showstopping chef's kitchen, lavish island, bar seating, ample cabinetry spaces, high end appliances & oversized walk-in pantry. Easy access to a backyard that's fully fenced coupled with an oversized composite balcony deck & glass panels. 3rd floor with 2 ensuites! Master bedroom retreat with two-sided fireplace and 6-piece spa-inspired bathroom with heated floors. Modern, sleek, dynamic home. Truly a home that has lifestyle, luxury, & location all over it! Completed rental application, proof of income, full credit score requirement. NO smoking, NO pets, NO roommates. Available on February 14, 2026 or after. (id:37553)
14 Cheryl Road
Ottawa, Ontario
Delightful family home in the desirable location of Manordale! This well maintained and completely renovated residence offers a rare and versatile layout including a full in-law suite with separate entrance ideal for multi-generational living, extended guests or as a mortgage helper. 3 bedrooms on the main level and 3 additional bedrooms on the lower level, a full bathroom on each floor plus two contemporary and fully equipped kitchens which provides excellent flexibility. The main level features hardwood flooring throughout, new oversized vinyl windows that flood the home with natural light and a bright white kitchen complete with quartz countertops, a breakfast island, pot drawers, tiled floors, custom lighting and brand new stainless appliances. Patio doors off the dining room lead to a spacious deck and extended patio, perfect for entertaining or relaxing in the fully fenced backyard. Both levels feature elegantly updated bathrooms with top tier fixtures and finishings that showcase a modern and refined feel. Additional highlights include a single attached garage and generous storage throughout. Conveniently located just minutes to schools, parks, shopping, transit and community amenities, with easy access to Hwy 417. This West end home is ideal for families, investors and commuters alike. Enjoy the nearby greenspace, trails and charm of one of Nepean's most established neighbourhoods. OPEN HOUSE: Sunday Jan.11, 2-4pm. (id:37553)
4 - 6610 Fourth Line Road W
Ottawa, Ontario
Discover the perfect blend of convenience and modern living with this stunning 1-bedroom, 1-bathroom apartment, just a stone's throw from the city. Imagine coming home to lofty ceilings and abundant counter space that welcome you as you enter. The inviting living area is perfect for hosting guests or enjoying a peaceful evening in. Transform the generously sized bedroom into your personal sanctuary, where you can truly express your style. Embrace a lifestyle of comfort and sophistication in this beautifully updated space. Parking, Water and Internet included! Available Feb 1st ,2026 (id:37553)
159 Castlefrank Road
Ottawa, Ontario
Investors, downsizers and first time home buyers welcome! This Super Cute 2+2 Bedroom, 2 Full Bathroom Semi Detached home has an awesome layout for duplex potential. Seller has done a bunch of upgrades in the last few years including exterior siding, windows, furnace, a/c, laminate flooring, stainless steel appliances, kitchen cupboards, granite countertops, bathroom shower and tiling. Home features a spacious backyard with a 2 tier deck. Location is incredible for families and tenants! It faces Clarence Maheral Park, football field, community centre and steps away from Graham Ball softball diamond. OC transpo bus stop on the street. Shopping and amenities 5 minutes away. (id:37553)
2496 Half Moon Bay Road
Ottawa, Ontario
BEAUTIFUL RIVER FACING VIEW! Welcome to Mattamy Homes' Forestlane model, a beautifully designed 3-bedroom, 2.5-bath plus loft home offering 2,059 sq. ft. of thoughtfully planned living space. Ideally positioned to capture picturesque views of the Jock River. This residence blends comfort, style, and quality craftsmanship. The chef-inspired kitchen features quartz countertops and flows seamlessly into a bright breakfast area, while the spacious great room is highlighted by a cozy gas fireplace-perfect for everyday living and entertaining. The primary bedroom offers a walk-in closet and a 4-piece ensuite, providing a relaxing retreat. There is a bay window in the 3rd bedroom. Additional highlights include a convenient second-floor laundry room and an unfinished basement with a 3-piece rough-in, offering excellent future potential. With its scenic setting and well-designed layout, this home showcases the exceptional standards Mattamy Homes is known for. This home is under construction, photos are of a model home to showcase builder finishes. (id:37553)
149 Ryan Reynolds Way
Ottawa, Ontario
This brand-new, modern, and thoughtfully crafted end-unit townhome is located in one of Orléans' fastest-growing and most desirable communities, celebrated for its vibrant, family-friendly atmosphere, plentiful green spaces, and convenient access to everyday amenities. The main level offers a bright, open-concept layout, anchored by spacious living and dining areas where wide-plank flooring, recessed lighting, and expansive windows create a warm, welcoming ambiance with clear sightlines to the backyard. The kitchen is both stylish and functional, featuring warm wood cabinetry, stainless steel appliances, stone countertops, a generous peninsula with seating, and a tall window that floods the space with natural light. Upstairs, the primary bedroom provides a comfortable retreat with soft carpeting, neutral finishes, and a well-appointed ensuite complete with a tub/shower combination, stone vanity, and large window. Two additional bedrooms, each with ample windows, plush carpeting, and flexible layouts, are ideal for children, guests, or a home office, and share a modern three-piece bathroom with a glass-enclosed shower and tile flooring. The finished lower level adds valuable living space, offering a bright and versatile bedroom or recreation area with wide-plank flooring, multiple above-grade windows, and a full four-piece bathroom with tub/shower. Situated close to everyday conveniences along Tenth Line and Innes Road-including grocery stores, cafés, restaurants, retail, fitness centres, and public transit-this never-lived-in home is ready to welcome its first occupants. (id:37553)
915 Athenry Court
Ottawa, Ontario
Beautiful and cozy 3-year-old home nestled in the vibrant community of Half Moon Bay. This property features an upgraded kitchen with a modern open-concept layout, quality appliances, and a bright, welcoming living space. The finished basement offers a spacious family room with a full bathroom-perfect for movie nights or entertaining guests. The large primary bedroom includes a private en-suite for added comfort. Enjoy a generous backyard ideal for BBQs and outdoor play. Located close to highly regarded schools, grocery stores, parks, gyms, and all essential amenities.Required: Rental application, employment letter, recent pay stubs, credit report, police check, and photo ID. Would like to meet the Tenants prior to agreement. (id:37553)
5329 Bank Street
Ottawa, Ontario
Unlock the potential of a residential or commercial development opportunity located just minutes from the Rideau Carleton Raceway. This centrally located property offers unmatched versatility, whether you're looking to develop a high-traffic commercial venture or a custom residential project. Set on an oversized lot, the space allows for a variety of layouts and configurations, giving you the flexibility to bring your vision to life. Conveniently positioned close to the Ottawa International Airport, South Keys Shopping Centre, and major transit routes, this property is a rare gem with incredible future value. With high visibility, easy access, and proximity to a range of amenities, this is your chance to invest in a location that offers both immediate appeal and long-term growth. Don't miss out on this exceptional opportunity (id:37553)
201 - 1695 Bank Street
Ottawa, Ontario
Professionally appointed, second-floor corner commercial suite offering excellent Bank street exposure and is available for immediate occupancy. The spacious, light-filled walk-up features three dedicated offices, a large board room, a computer/storage room, and a welcoming reception area. Benefit from the simplicity of all-inclusive utilities and convenient on-site parking. This turn-key suite is ready to elevate your operations immediately. (id:37553)
10 Rochester Street
Carleton Place, Ontario
"It seems our love affair with Victorian Homes is not going to end soon." 10 Rochester St, originally known as "The Taber House" could be described as a decorative feast for the eyes....showcasing a grand staircase, high ceilings, ornate mouldings, rich wood trim, a sweeping front verandah, 2 original fireplaces, sunrooms with romantic, expansive windows, and the list goes on. Built in 1895 in a Queen Anne Style this home has had only a handful of owners and any alterations have been done with great care and expense to preserve the historical integrity. Even with it's impeccable charcteristics this home wraps you in it's charm and warmth making it a very special place to spend your days raising a family. Offering 5 true bedrooms, 1 leading to the bright and cheery sunroom, and another with a door to the 2nd storey front porch, a tastefully renovated main bath, and access to the 3rd story with potential to be developed or kept for excellent storage. The main level features plenty of space to entertain and host fabulous Christmas parties with a spacious formal dining room, formal living room, cozy family room with built in bookshleves, eat-in kitchen, and a bonus room known as the "Green Room" which is an ideal space for a home office. The backyard is fully fenced with wrought iron and the orginal carriage house is now a 1 car garage. Gladys Taber is quoted as saying, "Old houses, I thought, do not belong to people ever, not really, people belong to them." You could be the next family to belong to 10 Rochester St. 24 hour irrevocable on all offers please. (id:37553)
1086 Moore Street
Brockville, Ontario
Located in Brockville's Stirling Meadows, this newly completed semi-detached bungalow combines modern design with convenient access to Highway 401 and nearby shopping, dining, and recreation. The Leeds Walkout model by Mackie Homes offers approximately 1,509 square feet of thoughtfully designed living space, featuring two bedrooms, two bathrooms, and a walkout elevation that enhances the home's appeal. The main level boasts a front-facing office nook and an open-concept living area filled with natural light from large windows and transoms. The kitchen showcases two-toned cabinetry, quartz countertops, a tile backsplash, a pantry, and a spacious centre island with an undermount sink, flowing seamlessly into the living room with fireplace and the dining area with access to the covered porch. The primary bedroom features a walk-in closet and a three-piece ensuite. The lower level extends the living space with a finished recreation room, complete with a fireplace and patio door, providing valuable additional space and direct access to the outdoors. (id:37553)
210 Halyard Way
Ottawa, Ontario
This 2 bedroom 1.5 bathroom end-unit townhouse is ideally located in Kanata West. Close proximity to the Tanger Outlets, CTC, Costco, shopping, park, restaurants and recreational facilities. Large south facing windows offer an abundance of natural light throughout the open concept kitchen, living & dining room. Hardwood floors throughout main living area. The kitchen offers pantry, stainless steel appliances (stove, fridge, dishwasher & microwave/hood fan) and peninsula/breakfast bar. Primary bedroom features large walk-in closet. Custom roller shades throughout. Private balcony off the dining room, ideal for year round BBQing. Front loading washer & dryer. Central Air Conditioning. Parking for 2 cars (including deep 1 car garage which provides additional storage). This is a smoke & pet free home. Ideal home for professional/individual/couple. Tenant pays utilities. Note, these units do not have backyards. Built on a slab (no basement). Available February 1st 2026. (id:37553)
75 Armagh Way
Ottawa, Ontario
Welcome to 75 Armagh Way, where comfort, style, and family-friendly living come together in the heart of Barrhaven-one of Ottawa's most desirable communities. Surrounded by excellent schools, numerous parks, and vibrant amenities, this close-knit neighbourhood offers playgrounds, walking trails, and sports fields just steps from your door. Shopping, dining, and transit are all conveniently nearby, making everyday life effortless. Set on a generously sized lot, this 4-bedroom, 3-bathroom home features a private backyard oasis. Mature trees provide natural privacy, while the spacious patio with gazebo is ideal for summer barbecues, family gatherings, or simply relaxing outdoors. Inside, the main floor offers a warm and inviting atmosphere with hardwood, ceramic, and laminate flooring throughout, complemented by brand-new ceramic tile in the foyer (2025). The kitchen is both stylish and functional, showcasing timeless granite countertops perfect for everyday cooking or entertaining. The entire home has been professionally painted (2025), adding a fresh, modern feel throughout. Significant updates include vinyl-framed windows replaced within the past five years, a roof updated in 2014 with 50-year shingles, all toilets replaced in 2023, driveway re-sealed (2025), and ducts cleaned and disinfected (2025). The second-level carpet and stairs were replaced in 2025, along with new railings featuring elegant metal spindles. Upstairs, the four bedrooms provide ample space for the whole family, including a spacious primary bedroom with an updated ensuite (2021). The finished basement, complete with freshly cleaned carpets, adds versatile living space-ideal for a recreation room, home gym, or home office. With its prime location, large treed lot, and extensive updates, 75 Armagh Way is a true Barrhaven gem-perfectly suited for both comfortable family living and effortless entertaining. Computer generated virtual staging for illustrative purposes only. Actual property may differ. (id:37553)
2 Brookhaven Court
Ottawa, Ontario
This bright and stylishly updated detached home in desirable Leslie Park offers 3 bedrooms plus a basement bedroom or office and 3 baths, with exceptional privacy and no rear neighbours. The spacious foyer with Calcutta ceramic tiles leads up to a large living room with a cozy fireplace, open to the dining area and a kitchen featuring new ceramic tiles, pantry, and a powder room. Upstairs, the primary bedroom includes a walk-in closet and 3-piece ensuite, along with two additional bedrooms and a main full bath. All bathrooms have been redesigned with new vanities and toilets. The finished basement provides a fourth bedroom or office, laundry room, and organized storage. With a drive-down driveway, elevated main and upper levels filled with natural light, and a private fenced backyard with deck and gazebo on a corner lot, this home also includes a newer furnace and A/C (2017), a new garage door opener, and an attached garage with inside entry in a prime location near Baseline Road, transit, shopping, schools, and parks. The property taxes shown are estimates from GeoWarehouse. Some photos have been virtually staged. (id:37553)
116 - 120 Prestige Circle
Ottawa, Ontario
If space is what you're after - this fantastic move-in ready condo delivers! At nearly 700 sq ft, it's one of the largest 1-bed models in the building. Parking and storage included. Surrounded by nature, Petrie's Landing in sought after Chatelaine Village will not disappoint. Super convenient location. Wonderful tranquil setting. The best of both worlds. Amazing proximity to walking trails, bike paths, parks & Petrie Island waterfront. A short stroll to the Ottawa River. Amazing proximity to shops, eateries & transit. Ideally located on the quiet side of the building, with a huge patio for relaxing & entertaining. Versatile open concept layout is perfect for entertaining & well suited to those working from home. Hardwood floors throughout principal rooms. Well appointed kitchen with loads of storage. Spacious bedroom with walk-in closet. Parking spot located right outside the door for easy access. In-suite laundry. Storage locker. Take in everything this community has to offer. Book a viewing. You won't be disappointed. Also listed for sale - MLS # X12452225 (id:37553)
