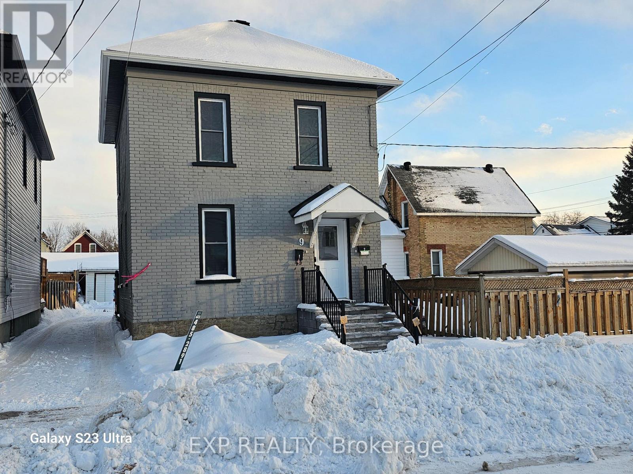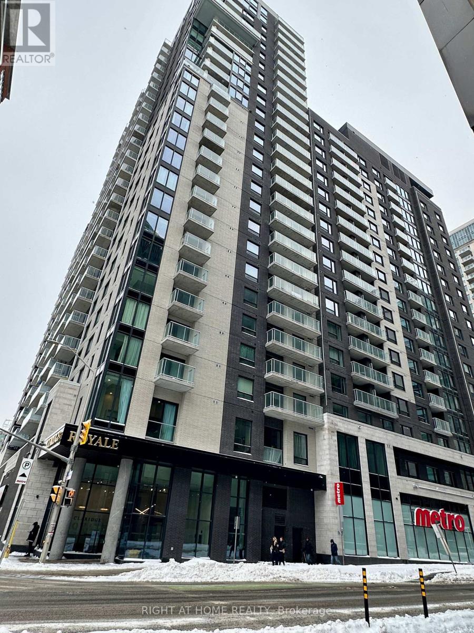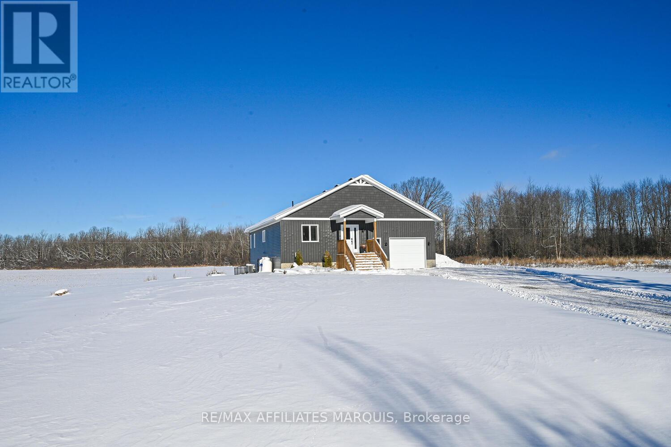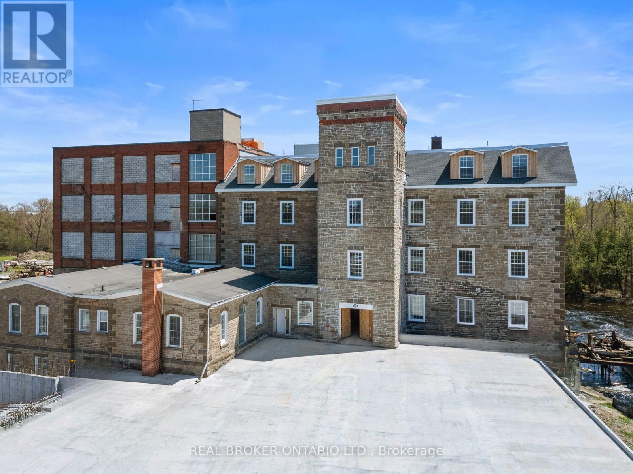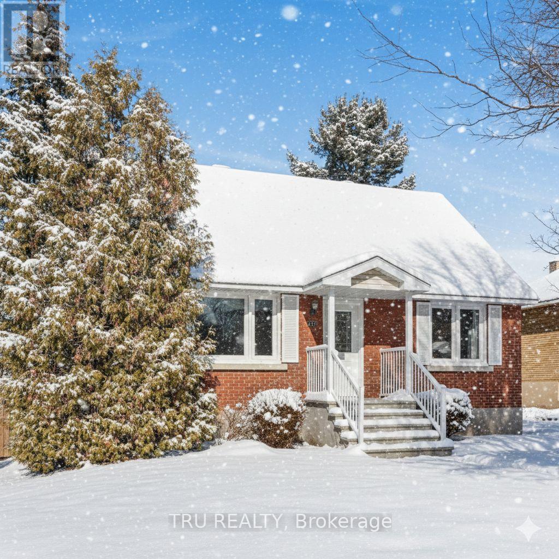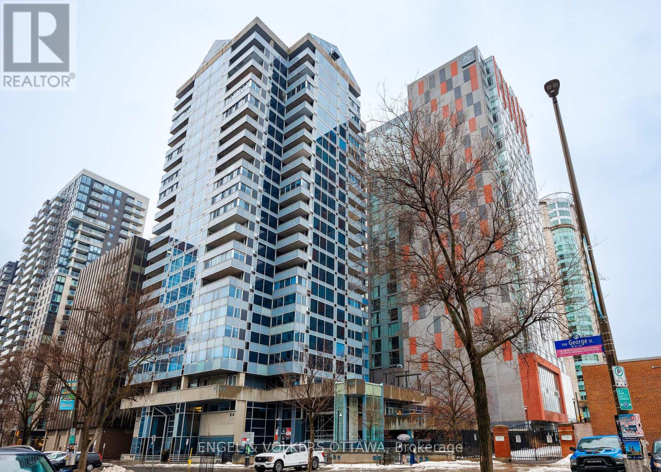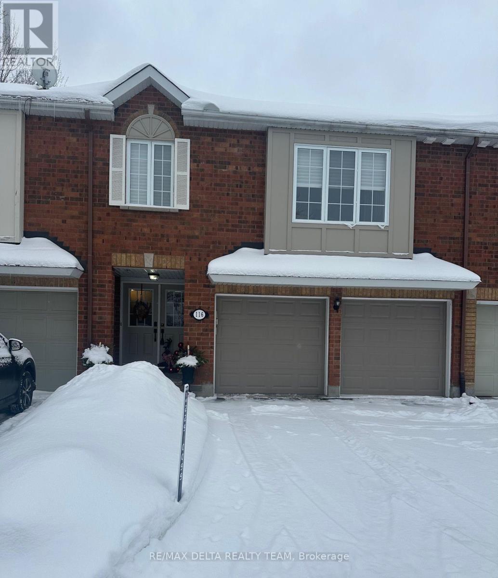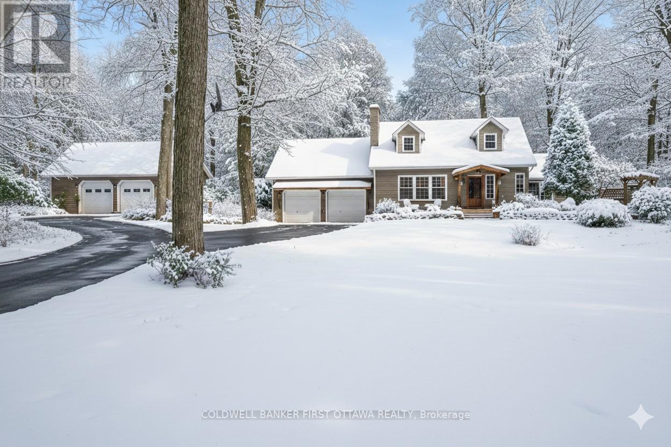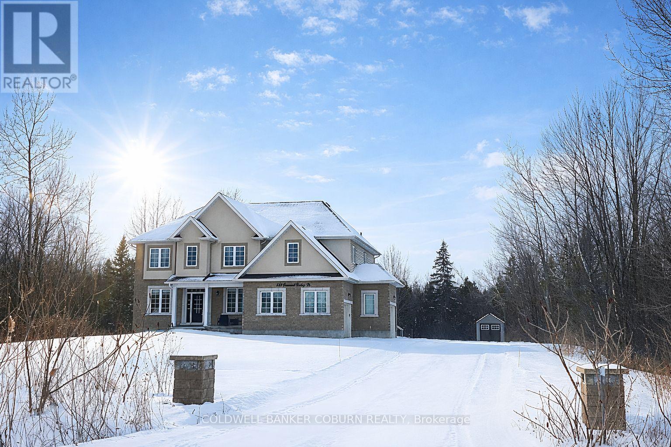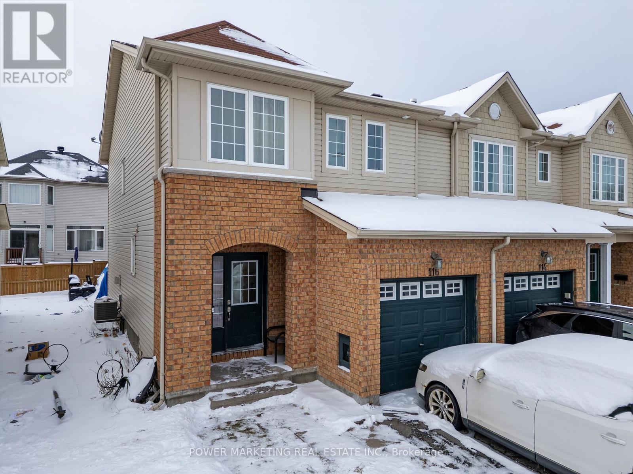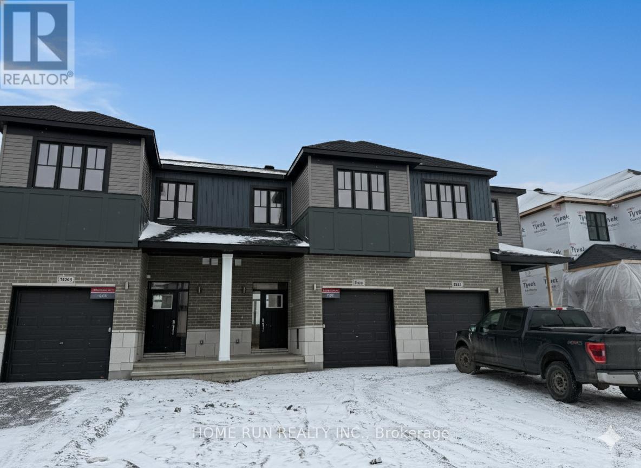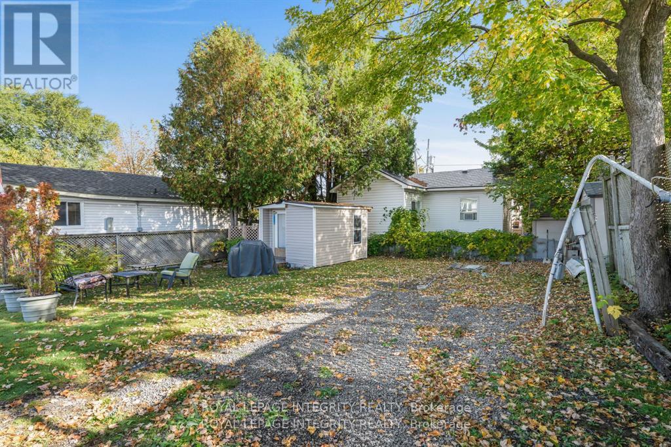A - 9 Kent Street
Smiths Falls, Ontario
Welcome to this bright and well-maintained 1-bedroom apartment located in the heart of Smiths Falls. This inviting unit offers a smart, functional layout designed for comfortable everyday living. The open-concept living and dining area is filled with natural light and provides the perfect space to relax or entertain. The kitchen is thoughtfully laid out with ample cabinetry and counter space, making meal prep easy and efficient. The spacious bedroom offers a peaceful retreat with room for a full bedroom set and additional storage. A clean, modern bathroom and well-kept finishes throughout complete this move-in-ready home. Conveniently situated close to downtown amenities, parks, shopping, restaurants, and transit, this apartment is ideal for professionals, downsizers, or anyone seeking a comfortable, low-maintenance lifestyle in a friendly community. Hydro and Heat(gas) are extra. (id:37553)
1708 - 180 George Street
Ottawa, Ontario
Great 1 bedroom suite with 1 underground parking and 1 locker at luxury Claridge Royal. Super convenient location in the heart of downtown Ottawa, in the historic ByWard Market/ Sandy Hill, Metro grocery store is just at its ground floor! Walking distance to Rideau Center, University of Ottawa, National Gallery, Parliament Hill, enjoy efficient access to plenty of shopping, dining, entertainment and professional services, to the LRT and bus stops. Higher level at 17th floor, features open concept with nice hardwood floor, tile and modern finishes throughout. Kitchen equipped with stainless steel appliances and quartz countertops. Combined living room wth south facing balcony, good-sized bedroom with large window and walk-in closet. In-unit washer/dryer, modern bathroom with floor to ceiling high glass shower door. High-security system with 24 hours concierge. Building amenities include indoor pool, gym, a roof terrace with BBQ. Rent includes water heating and A/C, 1 locker and 1 parking space! Tenant pay electricity and tenant insurance. Elegant and cozy home, minimum one year lease, Rental application and credit check required.*Some Photos taken before tenants moved in* ***available mid-March*** (id:37553)
1162 Rideau River Road
Montague, Ontario
Welcome to your dream home in the countryside where peaceful rural charm meets modern convenience. This immaculate, turn-key newer build is perfectly positioned on a picturesque and sought-after road, nestled between the vibrant communities of Merrickville and Smiths Falls. Just minutes from a Rideau Canal boat launch and offering an easy commute into Ottawa, this property provides the best of both worlds: quiet country living with close proximity to essential amenities and recreational opportunities. Step inside to discover bright and beautifully finished living spaces, both on the main and lower levels. The main floor offers an inviting open-concept layout, ideal for entertaining or relaxed family living. The spacious kitchen is a true highlight, featuring abundant cabinetry, a large walk-in pantry, and plenty of prep space. Three generous bedrooms are situated on this level, including a lovely primary suite complete with a private 3-piece ensuite and walk-in closet. Downstairs, the bright lower level continues to impress with a large family room, a fourth bedroom, a modern 3-piece bathroom, a spacious laundry area, and a large utility/storage room offering plenty of functionality and potential. This home is packed with bells and whistles designed for comfort and peace of mind: a powerful 22kW Honeywell generator that services the entire home, efficient on-demand hot water system, a 2-stage heat pump furnace, and a water softener system. Enjoy quiet evenings on the rear deck as you watch breathtaking sunsets over the farm field behind you. The large yard offers ample space for children to play or for the gardening enthusiast, and the partially fenced rear yard adds convenience for pets or young ones. Located amongst beautiful farmland and just a stones throw from the river, this is an ideal spot to raise a family or enjoy peaceful rural life with easy access to town and city. Don't miss the opportunity to make this exceptional property your forever home! (id:37553)
113 - 150 Mill Street
Carleton Place, Ontario
Discover a truly unique 2-bedroom apartment in a beautifully restored historic mill on McArthur Island, right in the heart of Carleton Place. Offering approximately 880 sq ft, this one-of-a-kind space blends century character with modern comfort. Exposed brick, original hardwood floors, and soaring ceilings highlight the building's heritage, while large windows bring in abundant natural light and offer a partial view of the Mississippi River.The open living area feels warm and inviting, with a layout that maximizes functional living and flexible furniture arrangements. Two well-sized bedrooms provide comfort and privacy - ideal for working from home, sharing, or creating a guest space. Step outside and enjoy the best of Carleton Place on foot: Bridge Street's shops, cafés, and restaurants, along with scenic riverfront trails and pathways, are all just a short walk away. This is a rare opportunity for those who appreciate history, architecture, and a walkable small-town lifestyle in a sought-after location.Bonus perks: free surface parking for the first year, plus Hydro & Water free for the first 3 months of the lease. (id:37553)
1315 Kilborn Avenue N
Ottawa, Ontario
Welcome to your future in sought-after Alta Vista! This delightful home greets you with great curb appeal and an interior flooded with natural light. Step inside to a clean, inviting space, freshly painted and ready for you. The main floor boasts a spacious living and dining area, a practical kitchen, and a comfortable bedroom.Upstairs, discover two more bedrooms-ideal for growing families, guests, or creating your perfect work-from-home setup (id:37553)
2404 - 160 George Street
Ottawa, Ontario
This beautifully appointed immaculate penthouse suite is a sophisticated expression of luxury located in the heart of the ByWard Market.Offering an elevated urban lifestyle defined by expansive spaces, light, and effortless walkability. With a notably open and airy floor plan, 2 balconies and refined contemporary finishes throughout, this residence is ideal for those who appreciate both vibrant city living and private, well-considered design. Sweeping vistas of the cityscape from every room, boasting approximately 2140 square feet. The spacious foyer sets the tone, welcoming you with natural light and elegance. The main living areas unfold seamlessly, combining formal, dining, kitchen, and family room spaces into one expansive, cohesive environment. Rich hardwood flooring grounds the interior, while oversized windows and balcony access enhance the sense of volume and flow-perfect for entertaining. The gourmet kitchen is both stylish and functional, featuring stone counters, abundant cabinetry, and a dining island. Thoughtfully integrated into the open-concept layout, it allows the cook to remain connected to guests and conversation, perfect for hosting. The primary suite is generous in scale and quietly positioned for privacy. It accommodates a bedroom area, sitting space, balcony, ensuite bathroom and a walk-in closet plus a walk thru closet. Currently arranged to provide a den, office, or library space, the room can easily be converted back to a 2nd bedroom. A thoughtfully designed space with custom built-ins ensure versatility without compromising style, making the space equally well-suited for guests, remote work, or creative pursuits (murphy bed could be added). A full secondary bathroom and in-suite laundry complete the functional side of the plan. The building delivers a refined, hotel-like experience with an impressive collection of amenities. One of Ottawa's most iconic destinations, Parliament Hill, restaurants, cafés, galleries, shopping, all steps away. (id:37553)
116 Gladeview Private
Ottawa, Ontario
Superb Location for this Stunning home with tons of natural light! Grand entrance with access to the garage is ideal. The open concept floor plan is ideal for entertaining with beautiful kitchen, granite counters, breakfast bar overlooking the dining/Living room, gas fireplace and 2 story ceilings . Sun filled primary suite has a walk in wardrobe ,w/ 4pc ensuite w/ soaker tub and separate shower. Upper level loft is ideal for a home office or reading nook. Bright finished lower level with above grade windows comes with a second bedroom, 4pc Bathroom, cozy family room with gas fireplace , separate laundry room and additional storage. West facing backyard comes with a 2 tiered deck and virtually maintenance free. 2 car garage . (id:37553)
99 Old Kingston Road
Rideau Lakes, Ontario
Easy to fall in love with this irresistible Cape Cod home and its landscaped gardens blending into the surrounding tranquility. On private acre that feels like a park, the three bedroom home has attached double garage plus detached double garage-workshop. The front walkway has deck perfectly designed for quiet times, watching spring perennials bloom and birds sing. Light-filled foyer adjacent to coat room with large windows. Open floor plan offers defined family spaces; never-ending walls of windows, maple floors and 8' ceilings with high-end recessed lights. Livingroom full of natural light flowing in from oversized windows and has stone fireplace with Jotul woodstove insert. Dining room wall of windows frame great outdoors. Contemporary 2022 kitchen with quartz counters, ceramic matte backsplash, island-breakfast bar, upscale appliances and Tiffany lights. Dinette has full-length windows giving you views of backyard oasis. Family room three sets of patio doors open to wrap-about deck with 2023 salt-water Artic Spa hot tub. Combined powder room & laundry station renovated 2024 with slate-like tile floor, decorative copper sink, custom wrap-about counter & shiplap ceiling. Mudroom door to garage and also door to yard. Upstairs, you have office/flex room. Sunny spacious primary bedroom deep window dormers with built-in bench and, walk-in closet with window. Two more large bedrooms, one with walk-in closet. Second floor bathroom a delight; all renovated 2023 with gorgeous custom vanity & luxury rain-head glass shower. Home has radiant hot water heating with wall radiators and 2025 propane boiler. Mini-split 2019 A/C. Hot water on demand 2025. Auto Generac can power whole home. Attached garage has epoxy floor & 240 V. Detached garage insulated, 250V, hoist, floor drains, windows & big loft. Hi-speed. Cell service. Located on paved township paved road with garbage pickup & school bus route. Just 4 mins to Lower Rideau Lake boat launch. 10 mins to Smiths Falls or Perth. (id:37553)
549 Osmond Daley Drive
Ottawa, Ontario
Nestled on a quiet cul-de-sac in the prestigious West Lake Estates neighbourhood, this 2017-built 2-storey home offers over 4,500 sq.ft. of living space on a serene 2-acre treed lot with no rear neighbours. A beautiful interlock walkway welcomes you to a home designed for both comfort and elegance. Inside, the main and second floors feature 9-ft ceilings, including warm maple hardwood on main floor, while oversized windows fill each room with natural light. The impressive 18-ft family room ceiling creates an airy, grand atmosphere, complemented by a modern tiled gas fireplace. The white kitchen boasts striking grey-veined granite countertops, a large island, gas cooktop, wall oven, and direct access to the back deck, perfect for BBQing and entertaining in your quiet, private backyard. Off the kitchen, a practical mudroom and laundry room add everyday convenience. Upstairs, the open staircase overlooks the family room below. Three generously sized bedrooms share a stylish full bathroom, while the expansive primary suite offers double-door entry, a spacious walk-in closet, and a 5-piece ensuite with a stand-up shower, soaker tub, and double vanity. The fully finished basement extends your living space with a fifth bedroom, 3-piece bathroom, spacious family room, stylish theatre room with wet bar, an additional smaller spare room currently used as a workout space, and two extra storage rooms. Close to 417, Tanger Outlets, Carp Village and more! Furnace (2023), Ecoflo Septic System (id:37553)
116 Esterbrook Drive
Ottawa, Ontario
Step into this beautiful end-unit townhome offering 3 bedrooms and 2.5 baths, perfect for families or first-time buyers. The main floor features an open-concept living and dining area with hardwood floors throughout, creating a warm and inviting atmosphere. The spacious kitchen provides plenty of cabinet and countertop space along with stainless steel appliances, making meal prep a breeze. A cozy gas fireplace in the family room adds the perfect touch for relaxing evenings. Upstairs, you'll find three generous bedrooms with laminate flooring, including a primary suite complete with a large walk-in closet and private ensuite bath. The fully finished basement offers a huge rec room-ideal for entertainment, a home gym, or additional living space. Outside, the fully fenced backyard provides privacy and room for outdoor enjoyment. Located close to parks, schools, transit, and all amenities, this home delivers comfort, convenience, and exceptional value. (id:37553)
515 Galanthus Walk
Ottawa, Ontario
Experience the pinnacle of sophisticated living in this stunning, brand-new home completed at the end of 2024. This residence offers the rare opportunity to living a "better-than-new" property, meticulously designed with tons in premium upgrades that elevate it far above standard builder models. The open-concept main floor immediately impresses, natural hardwood flooring that flows seamlessly throughout. At the heart of the home is a chef-inspired gourmet kitchen, boasting exquisite quartz countertops and sleek, upgraded cabinetry that provides both style and ample storage. For the busy family, the thoughtfully designed separate mudroom offers the perfect organizational hub for every season. The second level features three spacious bedrooms and two full bathrooms, along with a conveniently located laundry room. Professionally finished basement provides incredible versatility-perfect for a high-end home theater, a private gym, or a children's play area. With every detail carefully curated and the peace of mind of a new build, this turn-key masterpiece is ready for its very first owners. Don't wait for a builder when you can move into this upgraded sanctuary today! (id:37553)
33 - 3535 St. Joseph Boulevard
Ottawa, Ontario
LOT FOR SALE ONLY* LOT 33 . Lot owner includes 1 Class A Voting share and Class B shares in the Park. New Owners must be approved by the Park prior to a firm sale. This is a rare and exceptional opportunity to own the only vacant serviced lot available in the desirable Terra Nova community in Orleans, offering the freedom to bring your modular home or build on site in a peaceful, established neighborhood known for affordability and convenience. Ideally located close to LRT, transit, shopping, parks, and services, this lot provides a cost-effective entry into homeownership without sacrificing lifestyle or accessibility. This opportunity allows you to customize every detail to suit your needs-whether you're downsizing, entering the market for the first time, or investing in a low-maintenance living option. Terra Nova is a well maintained community with a welcoming atmosphere, where residents enjoy a quiet environment and strong sense of pride. (id:37553)
