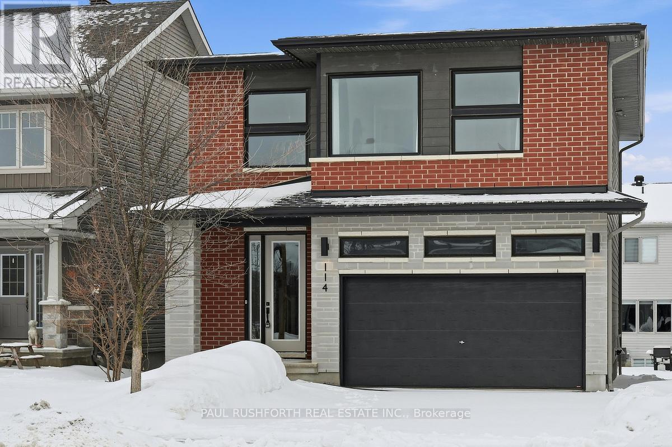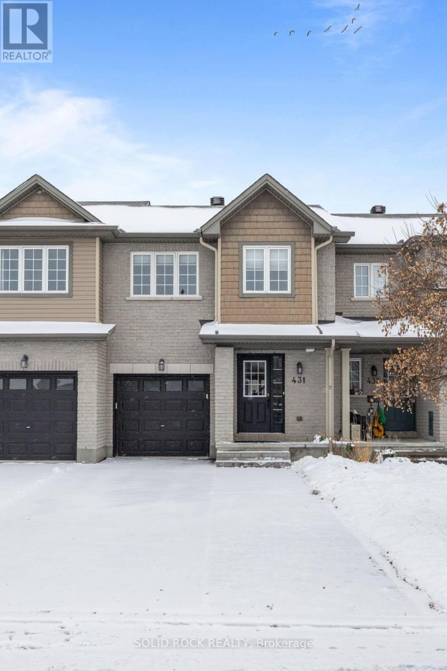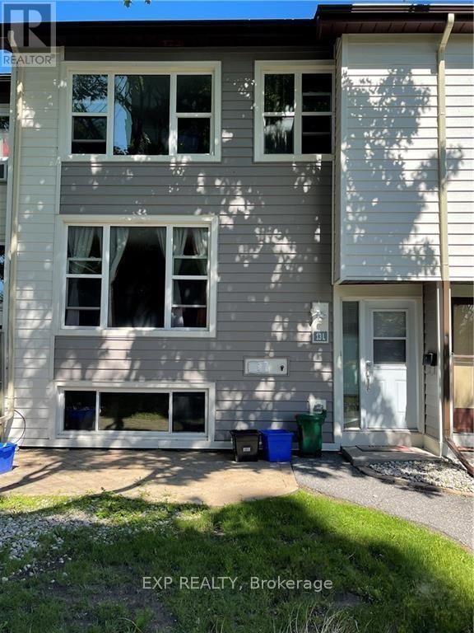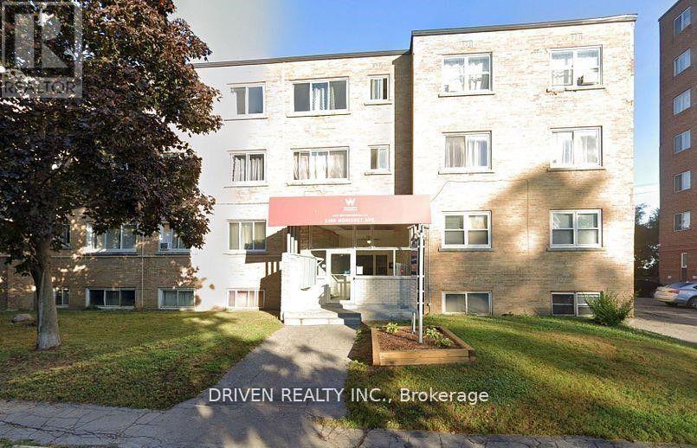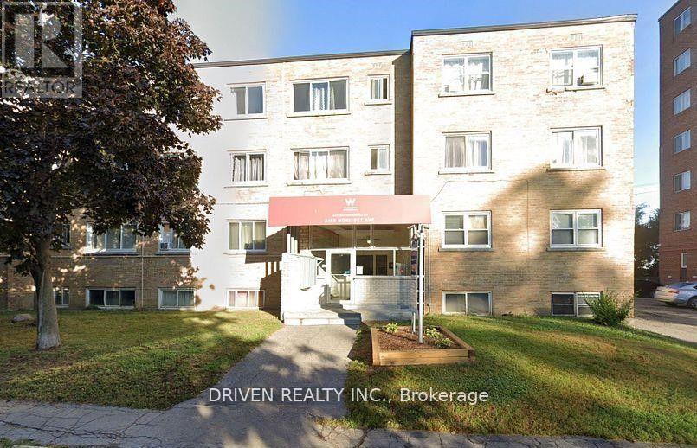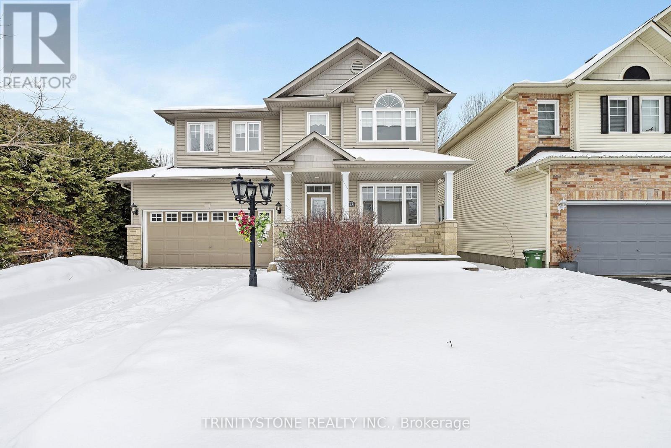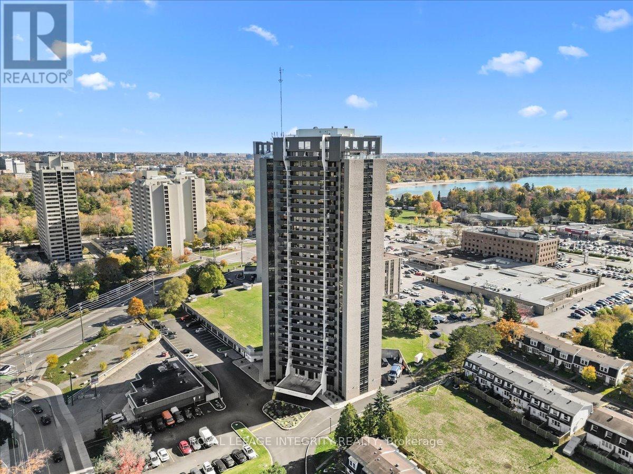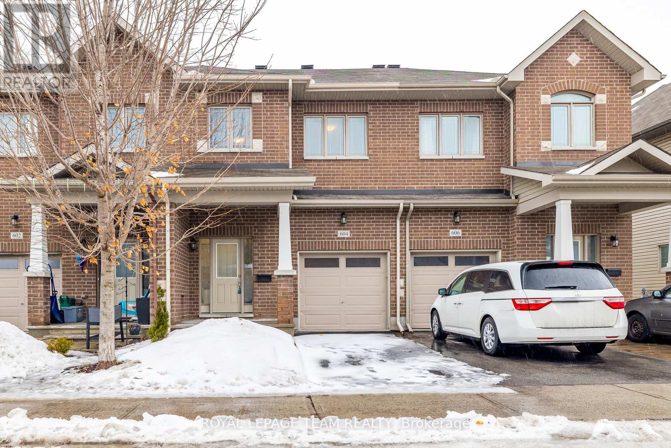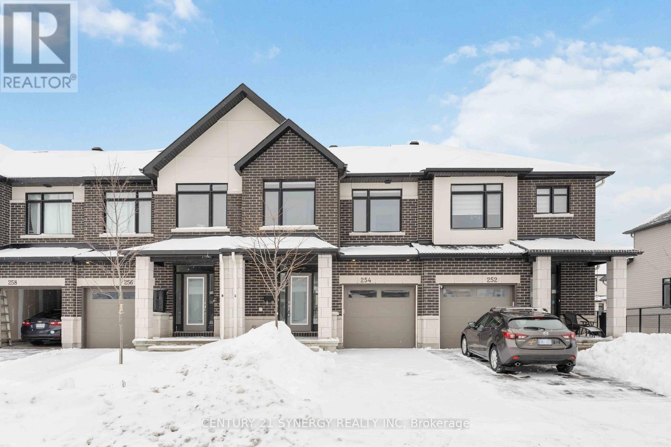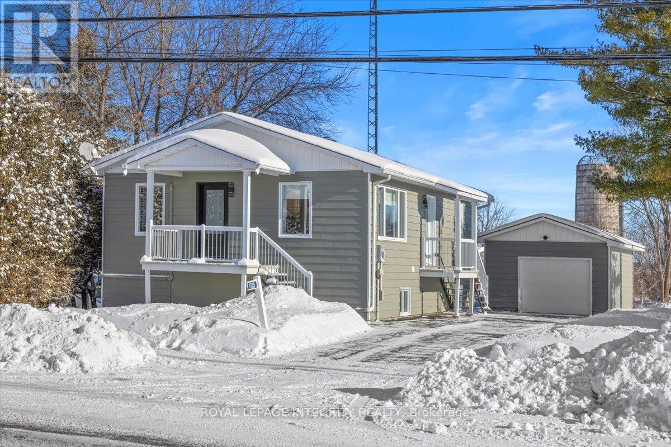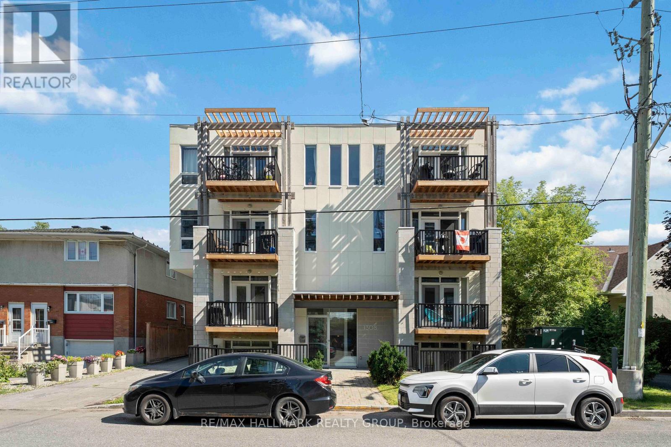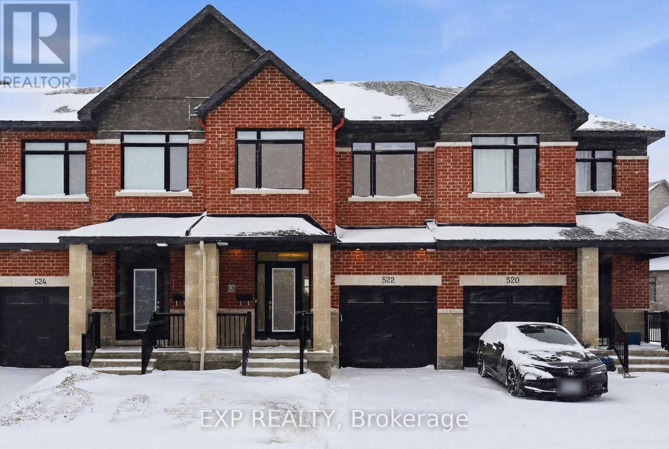114 Dun Skipper Drive
Ottawa, Ontario
FORMER MODEL HOME....A MASTERPIECE...LOADED WITH UPGRADES! This stunning Melbourne model by Phoenix homes with 2145 sq ft of well designed living space. 3 bedrooms + 2nd Floor Office, 2.5 bathroom in desirable FINDLAY CREEK is a SHOWSTOPPER and is sure to please. Built in 2019 and LIKE NEW. Loaded flair, customization & designer finishes thru-out the FAMILY FRIENDLY floor-plan. Boasting an OPEN CONCEPT LAYOUT, this beauty has it all: stylish exterior (full brick/stone front), wide plank strip flooring on main + 2nd hallway & office, hardwood oak staircase, LUXURIOUS CHEF'S KITCHEN (customized) w/ your 'DREAM LAYOUT', premium integrated appliances, (gas stove) and WALK IN PANTRY, elegant light fixtures, loads of pot lights, 9FT CEILINGS on MAIN + SECOND FLOORS, 3 sided gas fireplace, 8ft interior doors, 2CAR GARAGE. Oversized windows FILL THE HOME W/ NATURAL LIGHT. Lovely principal retreat: huge WIC, SPA INSPIRED ENSUITE w/ dual sinks, both a FREE-STANDING SOAKER TUB & GLASS SHOWER. Large family bathroom for bedrooms 2/3. The 'oh so nice' convenience of 2ND FLOOR LAUNDRY room. YES, This one has it all...IRRIGATION SYSTEM, GEMSTONE HOLIDAY LIGHTING, EAVESTROUGHING++....a rare OPPORTUNITY! (id:37553)
431 Haresfield Court
Ottawa, Ontario
Welcome to a bright, move-in ready townhouse in the heart of Riverside South, one of Ottawa's most desirable and fast-growing communities. This well-kept home offers a functional layout with generous natural light, a spacious kitchen with centre island, stainless steel appliances, and plenty of storage. The open-concept living and dining area makes entertaining effortless. Upstairs, you'll find well-sized bedrooms and a comfortable primary suite. The partially finished basement extends your living space with a cozy gas fireplace-perfect for movie nights or a family retreat. Outside, enjoy a 3 parking space driveway, attached garage, and a low-maintenance backyard that's ideal for year-round living. Location highlights: Riverside South is known for its family-friendly environment, access to both English and French schools, nearby parks and shopping, and the LRT expansion that will significantly enhance citywide connectivity. (id:37553)
L - 13 Banner Road
Ottawa, Ontario
This charming 3-bedroom home is nestled in a family-friendly neighbourhood, just minutes from schools, parks, shopping, and more. The main level welcomes you with a bright foyer, an open and spacious living and dining area featuring gleaming hardwood floors, and a well-appointed kitchen with abundant cupboard space. Upstairs offers laminate flooring throughout, two generous bedrooms, a full bathroom, and a convenient linen closet. The fully finished lower level includes a sun-filled bedroom, a cozy family room, a laundry area, a powder room with a shower, and plenty of storage. Lovingly maintained and move-in ready, this home is an absolute must-see! (id:37553)
#06 - 1455 Morisset Avenue
Ottawa, Ontario
Showings This Saturday at 11:00 AM | Modern Bachelor Living in a Convenient Location. Step into a clean, contemporary bachelor lower-level apartment that makes everyday living effortless. The space is well maintained and outfitted with sleek stainless steel appliances, creating a modern look that feels fresh, functional, and easy to maintain. Perfectly sized for comfortable living without wasted space.Utilities are extra, giving you control over your monthly costs. The building is both pet-friendly and smoke-friendly, offering flexibility that's hard to find. Located in a highly convenient area close to public transit, grocery stores, shopping, and everyday essentials, everything you need is right at your doorstep.Whether you're a student or a professional, this is smart, stylish living in a location that works for your lifestyle.Book your showing today - spaces like this move fast! (id:37553)
#04 - 1455 Morisset Avenue
Ottawa, Ontario
Showing This Saturday at 11:00 AM | This well-maintained bachelor lower-level apartment delivers simple, hassle-free living in a space that's easy to enjoy and easy to maintain. Designed for comfort and everyday practicality, it's a smart choice for those who want stress-free living without compromise.The building is both pet-friendly and smoke-friendly, offering rare flexibility. Ideally located near public transit, grocery stores, shopping, and everyday essentials, everything you need is just minutes away.Perfect for students or professionals seeking value, convenience, and a location that works.Book your showing today-this one won't last. (id:37553)
145 Arrowwood Drive
Ottawa, Ontario
**OPEN HOUSE, SUNDAY JANUARY 25TH 2-4PM** Welcome to this stunning Holitzner-built home in the heart of Stittsville, just minutes from parks, shopping, and scenic trails. Upon entry, you are greeted by a bright and inviting living room featuring soaring two-storey ceilings, expansive windows that flood the space with natural light, and beautiful hardwood flooring throughout. A stylish butler's bar leads into the chef's kitchen, complete with granite countertops, high-end stainless steel appliances, ample cabinetry, double sinks, and a large island with breakfast bar seating. Patio doors open to a gorgeous two-tier deck overlooking the beautifully landscaped backyard-perfect for entertaining. The adjacent family room offers a cozy gas fireplace and hardwood floors. This level also includes a convenient two-piece powder room and a fully integrated laundry room with custom cabinetry and built-in storage.The second level features a versatile loft area, ideal for a home office or play space. The spacious primary bedroom boasts a walk-in closet and a luxurious four-piece ensuite. Two additional generously sized bedrooms, and a full 4-Piece Main Bathroom complete this level. The fully finished lower level is a true showstopper, offering an open-concept recreation area with a stone-surround fireplace, upgraded Berber carpeting, and a wet bar with a built-in wine fridge-ideal for family gatherings and entertaining. This level also includes a fourth bedroom with a walk-in closet and cheater access to a four-piece bathroom. Step outside to your private, fully fenced backyard oasis featuring a stunning two-tier deck and storage shed. Don't miss your opportunity make this exceptional home yours! (id:37553)
1201 - 900 Dynes Road
Ottawa, Ontario
Step into this bright and spacious 3-bedroom, 1-bath condo with parking, perfectly combining comfort, convenience, and city living! Start your day with a peaceful walk or bike ride to Hog's Back Park, Mooney's Bay, or along the scenic Rideau Canal --- all just minutes from your doorstep.Inside, you'll find a generous open-concept layout, updated flooring, and fresh paint (2025) throughout, creating a warm and inviting atmosphere.The spacious dining and living area features large windows that fill the space with natural light. The modern kitchen has been tastefully updated with sleek quartz countertops (2025), a large sink, ample cabinetry, and a new stove and hood fan (2025) --- both stylish and functional. Each bedroom offers a cozy retreat with panoramic views of downtown Ottawa and the Gatineau Hills. Enjoy in-unit storage, covered parking, and premium building amenities including a swimming pool and a cozy library. Step out onto your expansive 40-foot balcony, the perfect place to relax and take in breathtaking views of Mooney's Bay, the Rideau River, and even the Canada Day fireworks!Conveniently located close to parks, restaurants, Carleton University, and essentials like Shoppers Drug Mart, this home offers a lifestyle of comfort and accessibility.Vacant and move-in ready - schedule your showing today! (id:37553)
604 Via Campanale Avenue
Ottawa, Ontario
Welcome to this bright and open-concept townhome in the heart of Longfields, Barrhaven! Featuring 3 spacious bedrooms and 2.5 bathrooms, this well-designed home offers a functional layout ideal for families and professionals alike. The main floor boasts an open living and dining area filled with natural light-perfect for everyday living and entertaining. Enjoy the rare benefit of a large lot with NO REAR NEIGHBOURS offering plenty of outdoor space for relaxing, gardening, or play. Conveniently located just minutes from schools, shopping, restaurants, and everyday amenities, with easy access to the Longfields transit system for commuters. A fantastic opportunity to own in one of Barrhaven's most sought-after communities. (id:37553)
254 Finsbury Avenue
Ottawa, Ontario
Move In Ready - Amazing opportunity to own a 2160 Sq Ft Home, Elegant, Modern & Bright, 3 Bed, 4 Bath Townhome located in the family friendly Westwood neighbourhood. Ideal & Central location in close proximity to schools and all shopping. The open-concept main floor is well designed, featuring an open style kitchen equipped with stainless steel appliances, along with quartz countertop, a Spacious Walk-in Pantry & a Large sland. Perfectly suited for everyday life and entertaining guests. The open style, spacious and airy living and dining areas are filled with abundant natural light and hardwood flooring creating a warm and inviting feel along with an easy access to the backyard. Main floor also features a powder room, with quartz counter and direct entry from the garage. Upstairs, awaits for you a spacious Master bedroom complete with a walk-in closet and an ensuite bathroom with quartz countertop - Your own personal space to rest & relax. Upper floor also hosts two additional spacious bedrooms that come with a full bathroom also with quartz countertop and conveniently located laundry room. The finished basement with a Gas Fireplace adds warmth, coziness, and flexibility to use it as a Family room / Home office / Guest space / Play area and comes with a full 3 piece bathroom. All in all this home provides you with the charm, style, space, comfort and the lifestyle you seek. Superb opportunity to live in a prime location close to schools (High School & a New elementary school coming soon), Green space, Walking trail, CARDELREC Recreation Complex, short drive to multiple grocery stores, cafes, restaurants and all kinds of shopping stores to add to your convenience. Room measurements are per builder's layout plan. Builder gave possession Mar 2023 ----- Why wait, Just Move in and Enjoy !! (id:37553)
1735 Landry Road
Clarence-Rockland, Ontario
Move-in ready and beautifully renovated, this 4 bedroom, 2 bathroom home sits on an impressive 87' x 262' lot with no rear neighbours, right in the heart of Clarence Creek! The fully renovated main floor is sure to impress with its inviting open concept layout and tasteful finishes throughout, highlighted by beautiful 6" oak hardwood floors. Be prepared to be wowed by the stunning renovated kitchen (2024) featuring crisp white cabinetry, quartz countertops, striking black hardware, classic white subway tile backsplash and stainless steel appliances, including a gas range. A stylish bar area with mini refrigerator and a massive centre island with seating anchor the space, all overlooking the sun-filled living room - Perfect for everyday living and entertaining! The bedroom area offers a generous primary bedroom, a spacious secondary bedroom and a beautifully designed bathroom (2024) complete with bold black finishes, hexagon tile and a sleek glass shower. A convenient side entrance leads directly to the basement stairs, making this an ideal setup for a potential in-law suite. The basement boasts high ceilings and oversized windows throughout, creating a bright and welcoming lower level that includes a versatile family room, two additional bedrooms, a full bathroom and a laundry room with plenty of storage. Outside, enjoy the paved driveway leading to the detached garage, offering ample space for a vehicle and additional storage, and extending to the fully fenced backyard-perfect for kids and pets. Great convenient location, minutes to Rockland with all possible amenities and easy commute to Ottawa! Many major updates done in the recent years - windows & exterior doors 2025, gas stove 2024, heat pumps 2024, roof 2018, paint 2024-25 & more. Simply move in and enjoy! (id:37553)
301 - 1308 Thames Street
Ottawa, Ontario
Welcome to Hampton Park Lofts, a modern and efficient condo located steps from transit, amenities, the Experimental Farm, and just minutes to downtown. This bright, open-concept unit features hardwood flooring, quartz countertops, exposed ductwork, high ceilings, and LED lighting throughout. Enjoy sunsets from your private 3rd floor balcony with a great view over the neighbourhood. Ultra-efficient heating and cooling units help keep utilities within the budget, making it an economical choice. Dog lovers will appreciate having Hampton Park (a designated dog park!) just down the street, along with Alexander and Harrold parks for daily walks. Westgate, Westvale, and Hampton Park Plazas are all under a 10-minute walk, with multiple bus lines nearby for easy commuting. A stylish and practical place to call home. Please note this Unit does not come with parking. (id:37553)
522 Corretto Place
Ottawa, Ontario
WELCOME TO THIS STUNNING 3-BEDROOM CLARIDGE WOODHALL MODEL WITH NO REAR NEIGHBOURS AND EXTENDED REAR YARD IN BARRHAVEN! This beautifully maintained 2023 brick townhome offers the perfect blend of modern upgrades and functional living across three finished levels. Featuring 3 bedrooms, 2.5 bathrooms, a finished basement, and an extended backyard, this home is ideal for families, professionals, or anyone looking for turnkey living. Step inside to a welcoming foyer with clean, modern finishes and convenient access to the attached garage. The main floor showcases a bright, open-concept layout designed for everyday living and entertaining with wide plank engineered hardwood floors. The spacious living and dining areas flow seamlessly into the upgraded kitchen, complete with contemporary white cabinetry, quality finishes, walk in pantry, quartz counters, and a large breakfast bar island-perfect for hosting or casual meals. Large windows fill the space with natural light and provide access to the extended backyard with no direct rear neighbours, offering added privacy and outdoor enjoyment. Upstairs, the generous primary bedroom retreat features a walk-in closet and a private ensuite with a sleek vanity and glass shower. Two additional well-sized bedrooms, a full bathroom, and convenient second-level laundry complete this floor. The fully finished basement adds valuable living space, featuring a large recreation room with a cozy gas fireplace-ideal for a family room, home gym, or media space-along with plenty of storage and mechanical areas. Located in the sought-after Barrhaven community, close to parks, schools, trails, shopping, and everyday amenities. 24 hours irrevocable on all offers. (id:37553)
