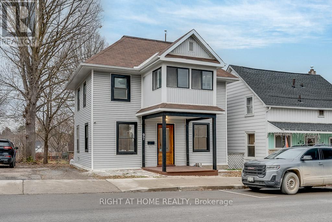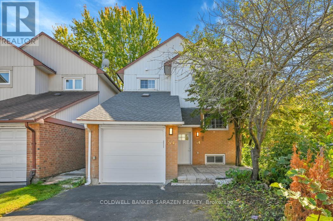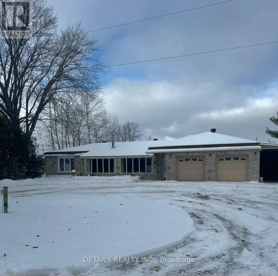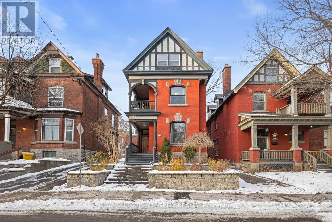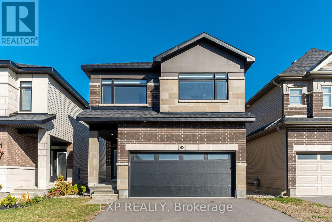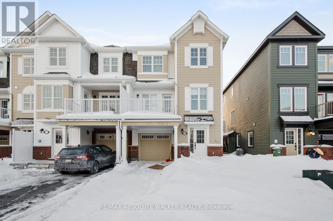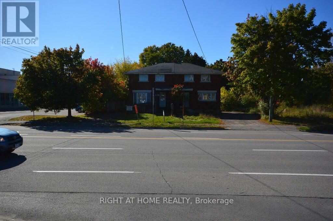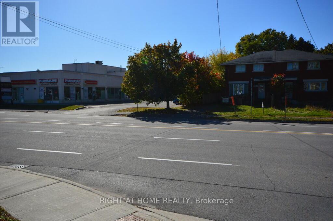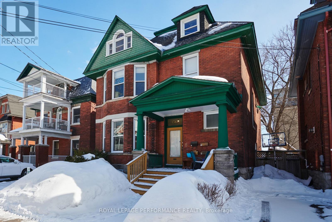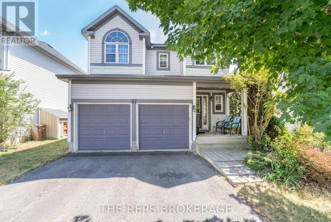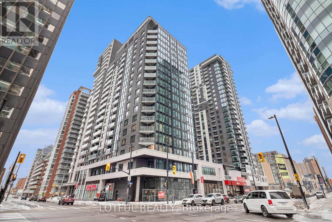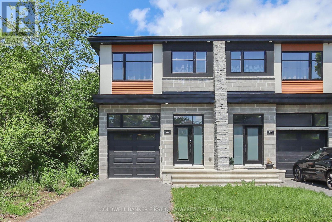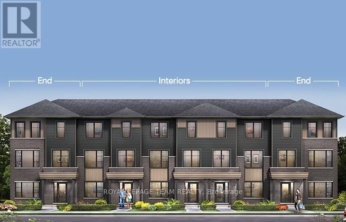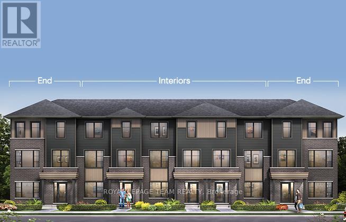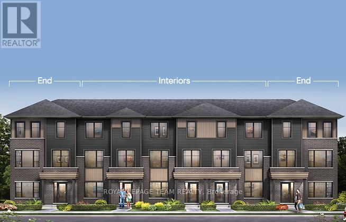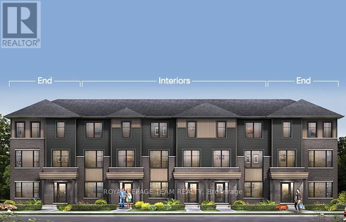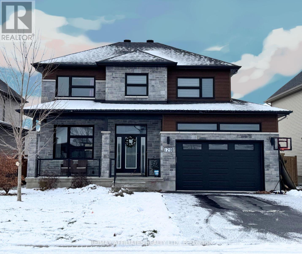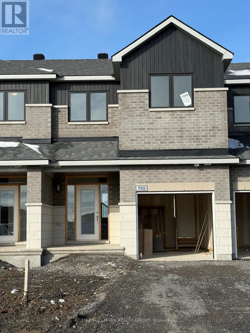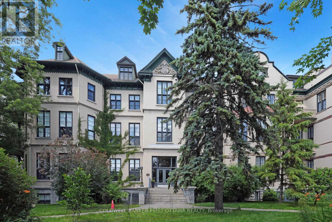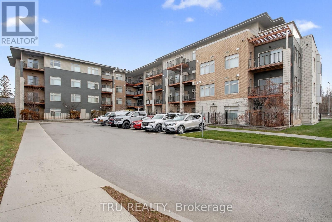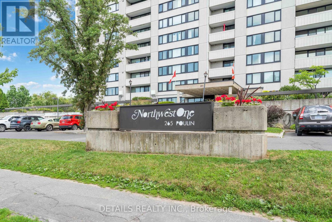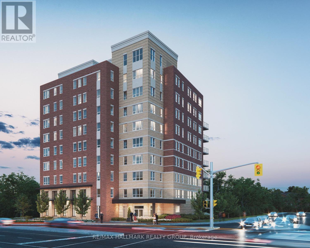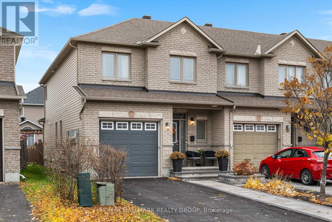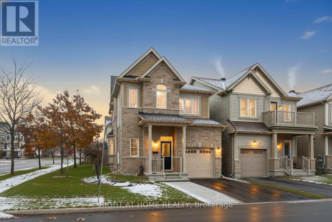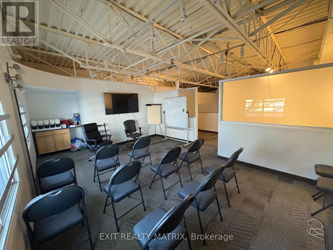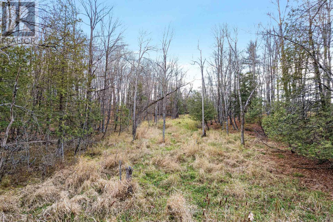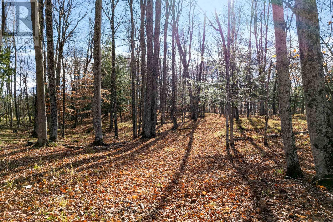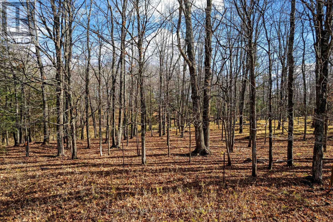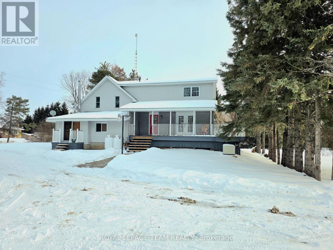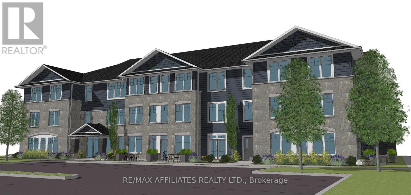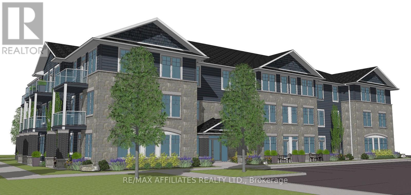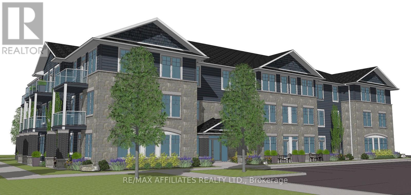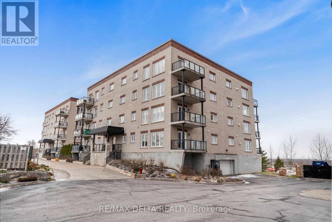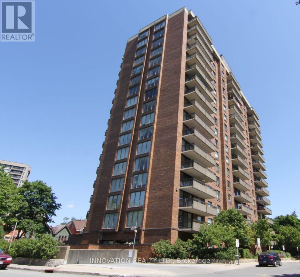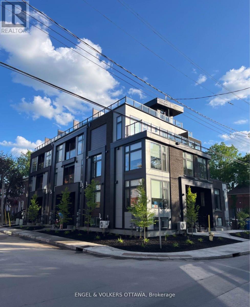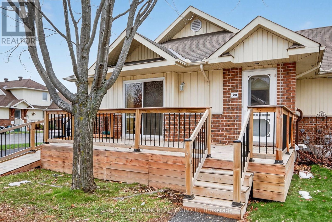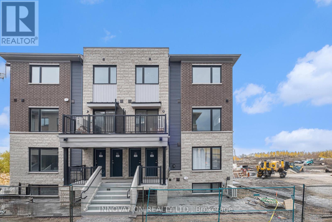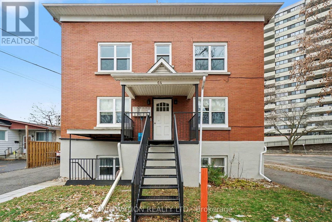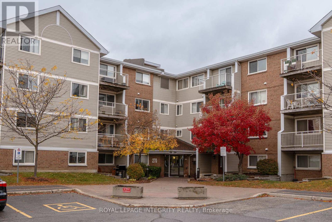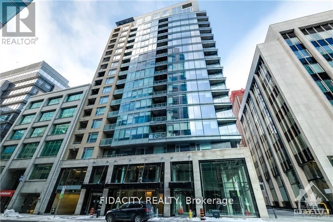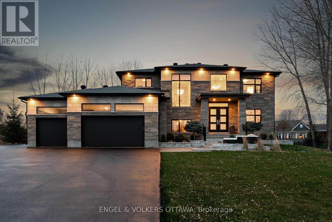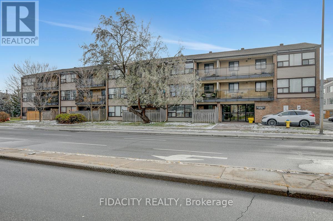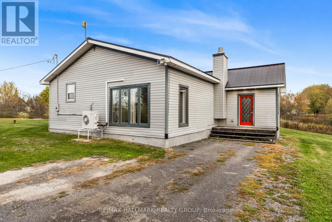176 Minoterie Ridge
Ottawa, Ontario
Exceptional and beautifully-maintained semi-detached bungalow located on a premium corner lot in the highly sought-after Cardinal Creek Village in Orleans! This meticulously maintained home impresses from the moment you arrive, with an elegant interlock walkway leading to a fully fenced, low-maintenance backyard featuring raised rock garden beds, a stone patio with pergola, and river-rock detailing-perfect for relaxing or entertaining, with convenient access directly from the living room. An extended, widened driveway enhanced with interlock offers generous parking for family or visiting guests, adding both convenience and curb appeal. Inside, the bright open-concept main level boasts 9' ceilings, pot lighting, crown moulding, tiled entry and bathrooms, hardwood floors, and a timeless neutral palette. The living and dining area is open and inviting, with large windows, a cozy gas fireplace, and custom shutters throughout. The stunning white kitchen features granite countertops, stainless steel appliances, a subway tile backsplash, a wired island with breakfast bar, pots-and-pans drawers, and under-cabinet lighting. The primary suite, located on the main floor, offers a spacious walk-in closet and a 3-piece ensuite with glass shower. An versatile den, interior garage access, extra storage space, and a 2-piece powder room complete this level. The professionally finished lower level mirrors the quality of the main floor, with upgraded carpet and premium underpad, a generous-sized second bedroom, a full 4-piece bathroom, a family room with a cozy second fireplace, a dedicated laundry room, a workshop, and ample utility space. Complete with Central Air, and located just a short walk to major transit, providing excellent convenience for commuters - this beautiful home combines quality, comfort, and a prime location. A wonderful opportunity for those looking to downsize, find their forever home, or simply enjoy low-maintenance living. (id:37553)
6 - 5054 County 10 Road
The Nation, Ontario
Bright and spacious 2-bedroom, 1 bathroom unit available for lease in Fournier. This well-kept apartment features in-unit laundry, a convenient parking space, and heat included in the rent. Located just minutes from highway access, offering an easy commute to Ottawa while enjoying the comfort of small-town living. Rental application, credit check, references, and proof of income required. (id:37553)
97 Madawaska Street
Arnprior, Ontario
Fantastic opportunity in the heart of downtown Arnprior! Welcome to 97 Madawaska Street, a fully renovated, move-in-ready 3-bed, 2-bath detached home directly facing Arnprior Town Hall. Featuring high-end modern finishes and zoning that permits certain commercial uses, this versatile property is ideal for buyers seeking a stylish residence with the option to run a home-based, client-service business right where they live. Step inside to a bright and inviting main level with three separate living spaces, offering endless possibilities for a home office, consulting room, playroom, studio, bedroom, or formal dining area. The updated 3-piece bathroom adds convenience, while the brand-new eat-in kitchen showcases stainless steel appliances, modern finishes, and a side-door entrance - perfect for pets, deliveries, or unloading groceries with ease. Upstairs, the thoughtful layout shines with a spacious family room, two comfortable bedrooms, and a second new 3-piece bathroom with stacked laundry. The south-facing sunroom is a standout feature - warm, bright, and ideal for morning coffee, hobbies, reading, or a sunny work-from-home nook. The exterior offers a manageable lot with room for parking, gardening, outdoor dining, or a future deck, plus a charming covered front porch that enhances curb appeal and permits year-round outdoor enjoyment. A full-height unfinished basement offers excellent storage space or workshop potential. Set in an unbeatable downtown location, this home is just steps to shops, restaurants, parks, schools, local services, and the Ottawa and Madawaska Rivers, giving it exceptional walkability and small-town charm. With all major updates already completed, this property delivers incredible value for buyers seeking polished turnkey living with built-in flexibility. Move in, set up, and enjoy - schedule your showing today! (id:37553)
54 Greenboro Crescent
Ottawa, Ontario
Located in the heart of Greenboro, this detached home sits on a rare oversized lot with direct access to nearby parks and trails. Greenboro is known for its peaceful, family-friendly atmosphere, excellent schools, and close proximity to shopping, transit, and the Ottawa Airport, making it one of the city's most convenient and desirable neighbourhoods. A private stone patio creates a welcoming first impression, leading into a bright and modern living space. The living room opens onto a large finished deck and lush backyard, offering privacy and scenic views of mature trees with no rear neighbours.The kitchen showcases new quartz countertops, ample cabinetry, and an adjacent dining area, making everyday living and entertaining effortless. Upstairs, the primary bedroom, two additional bedrooms, and a spa-inspired bathroom with marble tiling combine comfort and style. The finished lower level provides additional living space with a family room, bedroom, washroom, and storage area ideal for guests or extended family . This property offers modern, park-side living at its best. A rare opportunity thats truly worth viewingyou won't be disappointed. (id:37553)
899 Concession 1 Road
Alfred And Plantagenet, Ontario
Looking for a Waterfront bungalow with an inground pool and heated workshop? Welcome to this spacious lovingly cared for home on just over an acre, situated high and dry along the banks of the Ottawa River. Pines, pears, apple and cherry trees surround the property making it a true nature lovers paradise! Take in the spectacular views of the river outside or inside from the living room. Watch the birds from the sunroom at the front of the home with an abundance of windows throughout. You will love to entertain all year round in the massive dining room and living area. The modern kitchen offers functionality with plenty of cupboards, equipped with stainless appliances. You can always find a peaceful retreat in your Primary bedroom with ensuite and a bonus room just for you! Two more good sized bedrooms and a full updated bath and laundry area. Work remotely?, there is an office for that too. Now, step outside.....pool or boating? Why choose when you can do both or hangout on your dock for a little fishing! Sit under the gazebo for a bit of shade or the screened in one to take a nap, both are included! Now in case you have a hobby or just need more space for the toys, there is a 24' x 34' heated workshop for that too plus a 2 car attached garage and carport. Many inclusions. Come take a look. 40 mins to Orleans. (id:37553)
332 Gracewood Crescent
Ottawa, Ontario
STUNNING Semi-Detached by Tartan Homes! This Red Oak model offers over 2,600 sq. ft. of finished living space, featuring 3 Bedrooms + LOFT and 2.5 Bathrooms. Enjoy bright, spacious living areas and beautiful curb appeal with a widened interlock driveway plus garage. Step inside to a tiled foyer that flows into the open-concept living and dining room, complete with HARDWOOD flooring throughout the main level. The elegant kitchen impresses with GRANITE counters, glass-tile backsplash, 4 stainless steel appliances, breakfast area, island with extra seating, and tiled floors. It opens to the inviting great room, featuring a stone accent wall and cozy gas FIREPLACE. A grand curved oak staircase leads to the second level, where you'll find three generous bedrooms, a versatile loft (ideal as a flex space or potential 4th Bedroom), plush carpeting, full bathroom and a convenient laundry room. The primary suite includes a 4-piece ensuite, a large walk-in closet, and an additional sliding-door closet. The huge fully finished basement is perfect for entertaining, offering cozy carpeting, large windows, media wiring, and a 3-piece bathroom rough-in. Outside, enjoy your own backyard oasis! Fully fenced and beautifully landscaped with designer INTERLOCK, a gazebo, dining area, low maintenance and plenty of room to entertain! Built in 2014 and Ideally located in Findlay Creek, close to Schools, Parks, Splashpads, Trails, Shopping, Transit, and more. Come make this home yours today! (id:37553)
553 Gilmour Street
Ottawa, Ontario
Welcome to 553 Gilmour Street, a rare & remarkable 6-bed, 2.5-bath home in the heart of Centretown, combining timeless charm w/ generous living spaces across 3 beautifully appointed levels. From the moment you step into the expansive foyer, this home sets a memorable tone. To one side, a grand living room welcomes you w/ soaring ceilings, a large picture window framing the charming streetscape & a cozy gas fireplace. Across the hall, the formal dining room offers an impressively sized space, truly a host's dream! The spacious kitchen features SS appliances, abundant cabinetry & ample counter space for cooking and entertaining. Just off the kitchen, a second set of stairs provides additional access to the upper level. The rear of the home features a mudroom, adding everyday convenience with direct access to the backyard & parking. Beneath the main staircase is a charming, multi-purpose nook, perfect for outerwear storage or a cozy reading corner. Upstairs, the 2nd floor offers 3 generously sized bedrooms (one w/ a private balcony!), each filled with natural light from the home's beautiful windows. An updated 3-piece bathroom completes this level. The 3rd level truly elevates the home's character, w/ stunning hardwood floors & charming architectural lines. Here, you'll find two additional bdrms, incl. the primary suite, complete w/ a spacious walk-in closet. A beautifully renovated 4-piece bath, ft. dual sinks, a freestanding tub & a large walk-in shower. The finished basement provides valuable additional living space, perfect as a family room, or flex space. Outside, the private backyard offers a quiet escape ideal for summer gatherings or simply relaxing. Situated moments from Ottawa's most vibrant neighbourhoods and countless shops & restaurants, this location offers unmatched walkability. A truly rare opportunity to own a grand, character-filled home in one of Ottawa's most well-connected communities. (id:37553)
92 Big Dipper Street
Ottawa, Ontario
Welcome to 92 Big Dipper, where comfort and convenience meet in Riverside South's vibrant community. With top-rated schools, parks, trails, shopping, and the new Limebank LRT station nearby, this is the perfect place to call home. This stunning model offers over 3,000 sq. ft. (as per builder plan) of upgraded living space designed for modern family living. The main floor features elegant oak hardwood flooring and an open-concept layout with a stylish kitchen boasting quartz countertops and quality cabinetry, flowing into a bright dining area and a cozy living room with a gas fireplace. Upstairs offers upgraded carpeting, four spacious bedrooms, 2 full bathrooms, and a convenient laundry room. The primary suite includes a spa-inspired 5-piece ensuite with honeycomb tiles, a soaker tub, and a walk-in closet, while the second bedroom also features its own walk-in. The finished lower level provides a large recreation room with a 3-piece washroom rough-in and plenty of storage. Enjoy a fully fenced backyard perfect for family fun and entertaining. (id:37553)
376 Willow Aster Circle
Ottawa, Ontario
Discover the perfect blend of style and functionality in this exceptional Thornbury End model by Mattamy. As you step inside, you will appreciate the smart layout of the main level, featuring a convenient powder room, a well-appointed laundry room, and direct access to the garage, making daily life a breeze. The spacious and inviting great room boasts rich hardwood floors, seamlessly connecting to the dining area. Enjoy effortless entertaining with easy access to the balcony, a fantastic spot for relaxing and hosting BBQs.The eat-in kitchen is well equipped with elegant shaker-style cabinets and modern stainless steel appliances. The third level features three generous sized bedrooms and the 3-piece bathroom completes this level. Located in a fantastic community, this home is just minutes away from schools, shopping centers, and public transit, making it perfect for families and commuters alike. Don't miss the opportunity to make this stylish Thornbury End townhome your new residence! Available February 1, 2026 (id:37553)
348 Woodroffe Avenue
Ottawa, Ontario
Lots of potential! The existing structure is currently suitable for use as a live-in property while development plans are finalized. New City of Ottawa Proposed H2 H zoning! Current Zoning AM10, R4D. Large lot located in a prime area at Woodroffe and Carling Avenue, directly across from Canadian Tire. The property previously operated as a doctor's office, and there is potential for it to be reinstated for similar use, or many other commercial or residential uses. Lots of parking. (id:37553)
348 Woodroffe Avenue
Ottawa, Ontario
New City of Ottawa Proposed H2 H zoning! Current Zoning AM10, R4D. Large lot located in a prime area at Woodroffe and Carling Avenue, directly across from Canadian Tire. This property is designated on the Official Plan as a Major Transit Station Area. The property previously operated as a doctor's office, and there is potential for it to be reinstated for similar use, or many other commercial uses. (id:37553)
66 Delaware Avenue
Ottawa, Ontario
Welcome to 66 Delaware Avenue, Golden Triangle Ottawa! In an area with easy access to winter and summer sports, shopping, dining, entertainment, parks, bike baths, and more sits this lovely, well maintained four unit architecturally interesting building. The ground floor holds Apt.1 - 2 bedroom, 1 4pc bath, gourmet kitchen w/four appliances and inside access to basement laundry and storage. 2nd floor is home to large 1 bedroom, 3 piece bath, custom newer kitchen w/4 appliances and also a lovely large two room studio apartment with south facing deck, 2 kitchen appliances included. 3rd floor features a large 2 bedroom unit, with 2 kitchen appliances. Units 2 @ 3 pay hydro. The building is efficiently heated by hot water natural gas radiant heat. High ceilings all newer vinyl tilt & clean windows. N. Gas Boiler and all Asphalt Shingled roofs have been re done over the past 12 years. (id:37553)
2829 Highway 15 Highway
Rideau Lakes, Ontario
Welcome to this inviting 3 bedroom, 2 bathroom home offering the perfect mix of comfort, privacy, and modern upgrades. Set just minutes from Portland, this property provides peaceful country living with the convenience of nearby amenities.The main level features three bedrooms, a bright living area, dining area and a functional layout ideal for everyday living. The fully finished basement adds exceptional versatility with radiant in-floor heat, a spacious living room, a full bathroom, and three additional rooms for, teens, or a private retreat. Major upgrades bring peace of mind, including a new furnace, 200-amp panel, and hot water boiler (installed around 2024). A powerful 20,000-watt Generac generator system ensures reliability year round. Step outside to enjoy the 20' x 12' back deck overlooking open fields, offering a serene setting for morning coffee, evening sunsets, or weekend entertaining. With privacy all around, this home delivers an ideal blend of relaxation and practicality. A wonderful opportunity for anyone seeking space, comfort, and the ease of recent updates-this property is ready to welcome its next owner. (id:37553)
936 Calypso Street
The Nation, Ontario
Discover the perfect opportunity to build your dream home on this beautiful 5-acre vacant lot in Limoges! Ideally located near Forest Larose, Calypso Water Park, and all essential amenities, this property offers the perfect balance of quiet countryside living and convenient access to the 417. The lot already features a well, culvert, and entrance, and it sits on dry land, providing a solid foundation for your future plans. Whether you're looking for a peaceful retreat or envisioning a custom-built home in the countryside, this lot is full of potential. Please note: The property has not yet been assessed. Don't miss this chance to create something special in the heart of Limoges! (id:37553)
97 Black Bear Way
Ottawa, Ontario
Welcome to 97 Black Bear Way, a spacious 3-bedroom, 3.5-bath family home with a double garage, 4-car driveway and a finished lower level in one of Stittsville's most sought-after pockets. This street is surrounded by higher-priced detached homes, making this an opportunity to get into the neighbourhood at an aggressive new price point. The main floor is made for real life and entertaining - a formal living room at the front of the home, a separate family room with gas fireplace, a full dining room for gatherings, and an eat-in kitchen with abundant cabinetry and counter space. Large windows on all sides keep the entire level bright and welcoming. Upstairs, a generous loft provides flexible space for a home office, kids' lounge or media area. The principal bedroom offers a private ensuite with soaker tub, while two additional bedrooms share a full bath - plenty of room for a growing family or guests. The fully finished basement adds another level of living space for a rec room, gym, hobbies or overnight visitors, plus excellent storage. Outside, enjoy a private, fenced backyard with gazebo, mature greenery, covered porch and storage shed - a turnkey space for relaxing or entertaining. All of this in established Stittsville South, close to schools, parks, transit and everyday amenities. At this price it is one of the best-value full-size detached homes in the area. If you need space, multiple living zones and a finished basement in Stittsville, you'll want to see this home before it's gone. (id:37553)
2007 - 180 George Street
Ottawa, Ontario
Welcome to your modern urban retreat in the heart of downtown Ottawa! This beautifully appointed condo offers the perfect blend of style, comfort, and convenience. Step inside to discover hardwood flooring throughout, quartz countertops with matching backsplash, modern cabinetry, pot lights, five stainless steel kitchen appliances, and the convenience of in-unit laundry. Large windows fill the space with natural light. Enjoy resort-style amenities, including a fitness centre, indoor pool, party room, movie theatre, boardroom, guest suite, rooftop terrace, and an outdoor patio with BBQs perfect for hosting and relaxing. Even better, there's a grocery store located right in the building, so everyday essentials are always within easy reach. This unbeatable location puts you just minutes from the University of Ottawa, the Rideau Centre, LRT transit, the ByWard Market, the Rideau Canal, and an array of shops, cafés, and restaurants. Don't miss the opportunity to own this stylish, low-maintenance condo. (id:37553)
165 Wesley Avenue
Ottawa, Ontario
WELCOME TO 165 WESLEY AVE. IN WESTBORO!!! This Lovely Semi-Detached is Offering 3 Generous Size rooms & LOFT on the 2nd level and 1 Bedroom in the Lower Level (Total 4 BEDROOMS), Large Primary Bedroom with 5 piece En-Suite and Walk-in Closet, Bright Rooms Filled with Natural Light all around with Large Windows. Spacious Kitchen with Eating Area, Spacious Living Room Gas Fireplace. Close to Many Amenities Including Parks, Community Centers and Shopping Plazas. Fully Finished Basement with a 4th bedroom and a Full Bathroom. QUALITY THROUGHOUT!!! (id:37553)
868 Fairline Row
Ottawa, Ontario
Step inside and discover The Granville, a thoughtfully designed Urban Townhome that maximizes space and comfort. With three bedrooms, this Rear-Lane-Townhome provides ample room for your family to grow and thrive .This home also features a double-car garage, providing not only convenience but also security for your vehicles and additional storage space. Say goodbye to the hassles of street parking and revel in the convenience of having your own private parking area. Experience the epitome of contemporary living with the Urban Townhome. Its blend of practicality, style, and flexibility creates a haven you'll be proud to call home in Abbott's Run, Kanata-Stittsville. August 20th 2026 occupancy! (id:37553)
872 Fairline Row
Ottawa, Ontario
Step inside and discover The Granville, a thoughtfully designed Urban Townhome that maximizes space and comfort. With three bedrooms, this Rear-Lane-Townhome provides ample room for your family to grow and thrive. This home also features a double-car garage, providing not only convenience but also security for your vehicles and additional storage space. Say goodbye to the hassles of street parking and revel in the convenience of having your own private parking area. Experience the epitome of contemporary living with the Urban Townhome. Its blend of practicality, style, and flexibility creates a haven you'll be proud to call home in Abbott's Run, Kanata-Stittsville. August 19th 2026 occupancy! (id:37553)
864 Fairline Row
Ottawa, Ontario
Step inside and discover The Granville End, a thoughtfully designed Urban Townhome that maximizes space and comfort. With three bedrooms, this Rear-Lane-Townhome provides ample room for your family to grow and thrive .This home also features additional windows, allowing for more natural light, and a double-car garage, providing not only convenience but also security for your vehicles and additional storage space. Say goodbye to the hassles of street parking and revel in the convenience of having your own private parking area. Experience the epitome of contemporary living with the Urban Townhome. Its blend of practicality, style, and flexibility creates a haven you'll be proud to call home in Abbott's Run, Kanata-Stittsville. August 26th 2026 occupancy! (id:37553)
874 Fairline Row
Ottawa, Ontario
Step inside and discover The Bayview End, a thoughtfully designed Urban Townhome that maximizes space and comfort. With three bedrooms, this Rear-Lane-Townhome provides ample room for your family to grow and thrive .This home also features additional windows, allowing for more natural light, and a double-car garage, providing not only convenience but also security for your vehicles and additional storage space. Say goodbye to the hassles of street parking and revel in the convenience of having your own private parking area. Experience the epitome of contemporary living with the Urban Townhome. Its blend of practicality, style, and flexibility creates a haven you'll be proud to call home in Abbott's Run, Kanata-Stittsville. August 18th 2026 occupancy! (id:37553)
129 Lyon Street
Russell, Ontario
Welcome to 129 Lyon Street in Embrun! This stunning 2-storey home offers modern living with space for the whole family. The upper level features 4 generous bedrooms, including a bright primary suite complete with a 4-piece Ensuite. An additional 5-piece bathroom adds convenience for the rest of the family. The main level boasts an inviting open-concept layout with a stylish living room anchored by a feature gas fireplace, a spacious dining area, and a beautifully upgraded kitchen with quartz countertops, large island, stainless steel appliances, and ample cabinetry. Also on the main floor is a 2-piece powder room and a separate laundry room for everyday ease. Step outside to a fully fenced backyard perfect for kids, pets, and entertaining, complete with a patio area, raised garden beds, and space to customize. The unfinished basement provides the opportunity to design the space of your dreams whether a home theatre, gym, or playroom. The attached garage is equipped with new shelving, offering great storage options. Located in a sought-after family-friendly neighborhood close to parks, schools, and amenities. This home checks all the boxes! (id:37553)
705 Montrichard Road
Ottawa, Ontario
Be the first to live in this BRAND NEW beautifully finished eQ3 townhouse with no rear neighbours! The bright, open-concept main floor features real hardwood flooring, a cozy gas fireplace, potlights, and a vaulted ceiling in the living room. The modern kitchen boasts extensive cabinetry, a huge quartz island, and stainless steel appliances. Upstairs offers 3 generous bedrooms, including a spacious primary suite with a walk-in closet and ensuite featuring a glass shower, double sinks, and quartz counters. A second full bathroom and laundry room completes the level. Enjoy the added living space in the finished basement, perfect for a family room, gym, or home office. Located close to parks, schools, and amenities-this move-in-ready home is a must-see! Available immediately! (id:37553)
405 - 589 Rideau Street
Ottawa, Ontario
Step into this stunning one bedroom loft in Ottawa's iconic Wallis House, where heritage charm meets modern urban living. Soaring 14-foot ceilings and massive south facing windows flood the space with natural light, highlighting the dramatic exposed brick wall and open-concept layout. The kitchen flows seamlessly into the living space, perfect for entertaining or enjoying cozy evenings by the gas fireplace. Enjoy the convenience of in-suite laundry and the character of a space that blends warmth, history and functionality. Located in a prime downtown location close to the Byward Market, Parliament Hill, the Rideau Canal, the National Art Centre and many of Ottawa's best restaurants and cafes. This is more than a home...it's an opportunity to own a piece of Ottawa's history while enjoying a vibrant urban lifestyle. (id:37553)
207 - 2785 Baseline Road S
Ottawa, Ontario
Unit 207, 2785 Baseline, is an attractive 1 bed, 1 bath comfortable condo, ready for move in. The open concept living, kitchen and kitchen island layout allows for relaxing entertainment space, with ample counter space, cabinetry and storage and updated appliances. Large relaxing primary bedroom with large windows allowing round-the clock daylight. Spacious hotel style furnished 4-piece bathroom. Inviting and private balcony has natural gas hookup for year-round BBQ. Allocated parking with secure access to this building which has a clean and safe entry lobby for owners and guests. Baseline and Greenbank cosmopolitan business district and shopping precinct offers so much convenient access to transportation, schools, shopping, place of worship, home furnishing, restaurants, recreation (City parks and beaches, trails, gym, swimming pool), Bayshore Mall, IKEA and highway. Never too late to consider this condo as an investment, primary resident or second home. (id:37553)
1910 - 265 Poulin Avenue
Ottawa, Ontario
Step into this spacious one-bedroom and prepare to be wowed-panoramic, 360 views of the Ottawa River surround you from every corner of the home. A generously sized bedroom frames the water like a moving painting, while the open-concept, renovated kitchen, dining area, and expansive living room are all designed to showcase the stunning vistas. The large foyer offers a welcoming sense of space with ample closet storage, and just off the dining room, a gorgeous balcony invites you to take in the river breeze. This apartment truly has it all: walkable access to shops, restaurants, transit, and the river right at your doorstep. The building delivers resort-level amenities, including an indoor saltwater pool, sauna, gym, party room, library/games room, workshop, tennis courts, and a jogging track. (id:37553)
904 - 353 Gardner Street
Ottawa, Ontario
Welcome to 904-353 Gardner Street! Boasting impeccable new build in the heart of the city! This gorgeous 2 bed, 1 bath apartment is steps away from popular restaurants and shops, minutes to the Byward Market, amazing parks, trails, bike paths, the Quebec side, U of Ottawa, St. Laurent Shopping Center, VIA Rail, transit & so much more! The unit offers tons of natural light with lots of windows. Features gleaming floors with no carpet and large kitchen island with granite counter-tops including in the bathrooms. Full-size stainless-steel appliances plus in-suite laundry. Building amenities include: Lounge and Bike repair and storage area. Utilities are all inclusive. Available for immediate occupancy! Parking is limited and available at additional cost. First month is Free for a limited time! (id:37553)
311 Travis Street
Ottawa, Ontario
Welcome to this stunning end-unit freehold townhouse offering a perfect blend of comfort and style. This beautifully maintained home features three spacious bedrooms, including a luxurious master suite complete with a private ensuite bathroom. The main level boasts gleaming hardwood and elegant ceramic floors, while the upper-level bedrooms and finished basement are warmly carpeted for added comfort. The modern kitchen is a chef's delight with sleek granite countertops and ample cabinetry. Step outside to enjoy the professionally designed stamped concrete patio, ideal for entertaining or relaxing in your private outdoor space. This home combines functionality and sophistication, making it a perfect choice for families or professionals seeking a turnkey property in a desirable neighborhood. NEXT DAY NOTICE FOR SHOWINGS (id:37553)
369 Autumnfield Street
Ottawa, Ontario
Meticulously maintained 3-bedroom, 3-bathroom detached Glenview Copperwood model home offering over 2,000 sq. ft. of beautifully designed living space, enhanced by nearly $100,000 in premium upgrades. Ideally situated on a private corner lot in the highly sought-after Monahan Landing community, just minutes from excellent schools, parks, shopping, and scenic walking trails. From the moment you arrive, the extended interlock driveway and charming front porch set the tone for the quality found throughout. The main floor impresses with 9-foot ceilings, pot lights, and gleaming hardwood floors. Enjoy a formal dining room and a spacious living room featuring a large bay window and cozy fireplace. The gourmet kitchen boasts high-end SS appliances, a large centre island, stunning granite countertops, and abundant cabinetry. A beautifully upgraded hardwood staircase leads to the upper level, where you'll find three generous bedrooms, a full family bath, and a convenient full-size laundry room. The spacious primary bedroom features a luxurious 5-piece en-suite with a standalone glass shower and soaking tub. The finished lower level offers a large family room along with plenty of storage. Outside, enjoy a private, fully fenced backyard complete with a patio and storage shed. This is a home that blends comfort, style, and exceptional care-one that welcomes you the moment you step inside. Come fall in love and make it yours. (id:37553)
35 - 1010 Polytek Street
Ottawa, Ontario
Well-kept 2,000 sq. ft. commercial condo in a busy business park with quick access to Highway 417. The unit is split into two self-contained levels, each with its own entrance and bathroom, ideal for separate tenants or flexible business use. Currently not being rented. Previous rents were at $1,400 + HST (main level) and $1,350 + HST (upper level). Bright, functional spaces throughout and ample shared parking on site. Low condo fees and reliable rental income make this a practical option for investors or future owner-occupiers. (id:37553)
Pt 1-00 Herron Mills Road
Lanark Highlands, Ontario
Just under 5 acres in the heart of the Lanark Highlands. Located on a paved township road just 4 minutes from Middleville, 6 minutes north of Lanark and 25 minutes from the amenities of Perth, this property offers the peace of country living without sacrificing easy access to town. A rare opportunity to build your dream home in one of the most picturesque corners of Lanark Highlands, this gently wooded parcel backs onto open farmland, providing a peaceful backdrop and stunning seasonal views. All the small-town charm and essential amenities of Lanark Village only 6 minutes from your door. Build the home you've always imagined in a setting you'll never want to leave. (id:37553)
Pt 2-00 Herron Mills Road
Lanark Highlands, Ontario
Discover the perfect blend of privacy, nature, and convenience with this beautiful, nearly 5 acre treed lot in the heart of the Lanark Highlands. This gently wooded property backs onto open farmland, providing year-round views and a peaceful setting for your future home. Drilled well already in place. A great opportunity to build in a quiet rural location while staying close to amenities - just 6 minutes to Lanark Village and 25 minutes to Perth. Only 4 minutes to the small town charm of Middleville with their strawberry socials, local fair and events. This exceptional rural lot is ready to bring your vision to life. (id:37553)
Pt 3-00 Herron Mills Road
Lanark Highlands, Ontario
A rare opportunity to build your dream home in one of the most picturesque corners of Lanark Highlands, this nearly 5 acre wooded parcel backs onto open farmland, providing a peaceful backdrop and stunning seasonal views. With mature maple trees throughout the property, you can even tap your own maples, after all, this is the Maple Capital of Ontario! Enjoy nearby local favourites: Village Treats in Lanark for coffee, chocolates, and sandwiches or Rosetta Hills Alpacas & Mini Putt, just nine minutes away. All the small-town charm and essential amenities of Hopetown, Middleville & Lanark Village. If you're looking to build in harmony with nature while staying close to everything you need, this exceptional rural lot is ready to bring your vision to life. Build the home you've always imagined in a setting you'll never want to leave. (id:37553)
10240 French Settlement Road
North Dundas, Ontario
Welcome to your country retreat-an inviting 4-bedroom home set on 3.7 acres of peaceful rural landscape. This transformed farmhouse blends timeless character with modern comfort, thanks to a spacious addition that offers room for the whole family.A wraparound covered porch greets you with classic farmhouse charm. Step inside to a welcoming foyer with a large closet, opening into a bright living room featuring a stone woodburning fireplace and terrace-door access to multiple outdoor living spaces. Just a few steps away, the eat-in kitchen offers warm wood cabinetry, a cozy woodstove, and access to a lovely sunporch-an ideal spot for morning coffee, plants, or flexible living needs. A formal dining room provides the perfect setting for hosting gatherings. The renovated main-floor bath impresses with beautiful tilework, a separate shower, and a deep soaker tub.Upstairs, the generous primary suite is a true retreat, complete with in-floor heating, a 4-piece ensuite with soaker tub and separate shower, and a spacious walk-in closet. The bedroom itself is expansive and filled with natural light, offering tranquil views of the grounds. Three additional second-level bedrooms are all well-sized; one is currently used as a home office and includes its own 2-piece ensuite.Efficient geothermal heating with wood backup keeps the home comfortable year-round. Outside, a triple-bay driveshed, log workshop, and detached single-car garage offer excellent storage and workspace options. The wide-open area behind the home provides endless possibilities-gardens, play space, hobby projects, or simply room to breathe.A true country paradise-this remarkable property is not to be missed. (id:37553)
202 - 5874 Cr #19 Road
North Grenville, Ontario
Welcome to KevLar Village Central's Brand New 3 storey 43 unit apartment building. ESTIMATED OCCUPANCY JUNE 2026 and WINTER 2027. This 1 bedroom apartment with a Balcony is located on the 2nd Floor. The Kitchen features quartz counters, open concept Living/Kitchen area with a center island Large windows and 9 foot Ceilings which offers a bright inviting space. 3 piece bathroom with a walk in shower. 1 parking spot is included. A new common building with a fitness room and common space with a kitchenette, to be available to all Tenants in 2026. Great location within walking distance to several stores, coffees shops, restaurants Trails and parks. Welcome to your new home! (id:37553)
101 - 5874 Cr #19 Road
North Grenville, Ontario
Welcome to our Brand New 3 Storey 43 Unit apartment building KevLar Village Central. Building #3. ESTIMATED OCCUPANCIES JUNE 2026 AND WINTER 2027. This 1 Bedroom corner apartment, which is approximately 695 sq. ft. is located on the First floor. Kitchen features quartz counters, and space for stools at the counter, 1 Bedroom and open concept living room/kitchen area with and island. Large windows, 9 foot ceiling offer a bright airy space. Laundry on each floor. A new common building with a fitness room and common space with a kitchenette to be built in 2026 and available to Tenants only. Great location within walking distance to several stores, coffees shops, restaurants Trails and parks. Welcome to your new home! (id:37553)
204 - 5874 Cr #19 Road
North Grenville, Ontario
Welcome to our Brand New 3 Storey 43 Unit apartment building KevLar Village Central. Building #3. ESTIMATED OCCUPANCIES STARTING JUNE 2026 AND WINTER 2027. This Studio apartment is located on the Second floor. Kitchen features quartz counters, and space for stools at the counter, large bedroom/living space. Large windows, 9 foot ceiling offer a bright airy space. Laundry on each floor. A new common building with a fitness room and common space with a kitchenette to be built in 2026 and available to Tenants only. Great location within walking distance to several stores, coffees shops, restaurants Trails and parks. Welcome to your new home! (id:37553)
203 - 2376 Albert Street
Clarence-Rockland, Ontario
Welcome to this beautifully maintained northeast-facing 2-bedroom corner condo, offering breathtaking views of the river and mountains. Featuring hardwood and ceramic tile flooring throughout, this spacious and inviting unit is perfectly situated close to a variety of amenities.Step into a bright open-concept living space that includes: a spacious kitchen with abundant cabinetry and counter top space, a warm and welcoming living room with a natural gas fireplace, a dining area with patio doors leading to a generously sized balcony-perfect for relaxing. The large primary bedroom includes a walk-in closet and a full ensuite bathroom equipped with a step-in bathtub, thoughtfully designed for accessibility and safety. The second bedroom makes an ideal home office, guest room, or hobby space.A 3-piece main bathroom combined with a convenient in-unit laundry/mechanical room complete this well-laid-out condo. Additional features include: Heated underground garage parking (space #6), locker #38 for extra storage and elevator and secure intercom system. All appliances included in the asking price. As per Form 244: 24 hours irrevocable on all offers; Seller may respond sooner. Don't miss your chance to own this bright, comfortable, and ideally located condo with stunning views and exceptional features. Must be seen! (id:37553)
1202 - 20 Driveway Drive
Ottawa, Ontario
This meticulously designed unit was a 2020 Finalist for the GOHBA Housing Design Award for Condo or Rental Apartment Suites. Features include pastel colouring, ornate wallpaper, brass, quartz, and crystal finishes, textured walls, hardwood flooring, clever use of space, and an open-concept living area. Both bedrooms are generously sized, and the primary suite includes a walk-in closet. Situated above the Rideau Canal, this unit provides easy access to downtown Ottawa and vibrant city life while maintaining a peaceful and private atmosphere.High-end appliances including induction countertop stove, convection oven, built-in fridge & large freezer. Large swimming pool & sauna Newly updated gym BBQ facility with garden patio area Party room Billiards room Library Music room Workshop Guest suites. All utilities included.Pls follow the link to book a viewing - https://showmojo.com/l/33e98de0b5/20-the-driveway-1202-ottawa-on-k2p-1c8 or email contact@stewartpm.ca (id:37553)
1 - 156 Fifth Avenue
Ottawa, Ontario
RECENTLY BUILT LOWER UNIT, Luxury Living in the Glebe at Monk & Fifth! Welcome to your dream urban retreat in the vibrant Glebe neighbourhood of Ottawa! This exquisite apartment at Monk & Fifth offers a perfect blend of modern and convenient city living. Situated in one of Ottawa's most sought-after areas, this rental building provides an unparalleled lifestyle, surrounded by an abundance of restaurants, parks, grocery stores, and entertainment options such as Lansdowne and Wholefoods. The WalkScore for this location is an impressive 92 out of 100. All your daily errands can be done by foot or bicycle, no need for a car! Whether you're enjoying a quiet evening at home or exploring the lively neighbourhood, this rental offers the ideal balance between comfort and excitement. Utilities are extra, street parking permit is available (id:37553)
600 Sunbeam Private
Ottawa, Ontario
Welcome to this popular end unit in a highly sought-after 55+ Adult Life Lease Community, Note only 2 people can occupy the homes. This home offers exceptional value, comfort, and worry-free living.The Birch model(940 SQ Ft). Priced at $319,900, this bright and inviting home features a thoughtful layout and numerous recent updates, including a furnace Apprx (2021), central air (2025), rented water conditioner (2025), and an owned hot water tank (2025), fridge, stove & microwave 2021. A convenient maintenance plan for the furnace, A/C, and rented water conditioner is currently $64.13/month. Residents enjoy a secure and peaceful lifestyle with a monthly life lease fee of $756, which covers property taxes, building insurance, water, caretaker services, exterior landscaping, snow removal, management fees, and contribution to the reserve fund-offering truly comprehensive, turnkey living. This community is ideal for those seeking affordability, low maintenance, and a warm, friendly environment. Don't miss your opportunity to enjoy comfortable living in this welcoming neighbourhood. (id:37553)
12 - 801 Glenroy Gilbert Drive
Ottawa, Ontario
AVAILABLE NOW!! Welcome home to 801 Glenroy Gilbert Rd - Unit 12, a corner 2-bedroom, 2-bathroom apartment in one of Nepean's newest and most desirable developments. Situated in the vibrant Barrhaven community, this stunning residence offers a perfect combination of comfort, contemporary design, and convenience - ideal for couples or professionals! Features: In unit laundry Fenced outdoor space Underground parking included Heat Recovery Ventilation (HRV) system installed for enhanced air quality and comfort Utilities extra. Location: Situated in the booming Barrhaven neighbourhood of Nepean, at Glenroy Gilbert Drive - close to shops, restaurants, and everyday amenities. Just minutes from RioCan Marketplace, transit routes, parks, and green spaces for active living. Easy access to major roadways, making your commute or daily errands simple and stress free. Pls follow this link for showings - https://showmojo.com/l/003b3f409d/801-glenroy-gilbert-dr-ottawa-on-k2j-5r6?g=2&sd=true (id:37553)
6 - 64 Genest Street
Ottawa, Ontario
AVAILABLE NOW!!Welcome to 64 Genest Street, Unit 6, a bright and recently renovated 3rd-floor apartment located just steps away from Ottawa's vibrant Beechwood area. 2 Bedrooms and 1.5 bath. This spacious unit combines comfort, style, and convenience with access to grocery shopping, coffee shops, restaurants, dog parks, and scenic walking and biking trails along the water - all within a short walk. Balcony, 1 outdoor parking $100 extra. All utilities included. Hydro EXTRA PLs use the following link to book a showing or email contact@stewartpm.ca. https://showmojo.com/l/0948bd6071/64-genest-st-6-ottawa-on-k1l-7z2 (id:37553)
406 - 270 Brittany Drive
Ottawa, Ontario
Vacant, AVAILABLE Immediately. This spacious and well-maintained condo offers the perfect blend of comfort and convenience, featuring all major appliances including fridge, stove, dishwasher, microwave, and In-Unit Laundry (washer, dryer) along with free access to a full recreation center complete with indoor and outdoor pools, a fully equipped gym, squash and tennis courts, a hot sauna, and a private park. Ideally located on Montreal Road, just minutes from downtown Ottawa, it provides easy access to bus stops within a 2-minute walk, the OC Train Station, and St. Laurent Shopping Centre, while being surrounded by everyday essentials such as FreshCo, Food Basics, Dollarama, Independent, banks, and more, making it an ideal choice for modern urban living. (id:37553)
1002 - 101 Queen Street
Ottawa, Ontario
Welcome to the reResidences: the city capitals most exclusive & sought after luxury condo residence right near Parliament Hill & INCLUDES FULLY FURNISHED + PARKING SPOT + STORAGE LOCKER. Inside this large 1 bed model you will find a very modern, clean and bright feel with 10' ceilings, floor to ceiling windows, stunning light flooring, a custom designed kitchen featuring; modern grey cabinetry, quartz counters, large island with: breakfast bar, built in microwave & pot drawers. Condo also features: in-suite laundry, sun filled bedroom, open concept main area & spa-like bathroom with stunning upgraded finishes & large tub/shower combo. The luxury continues into the building with: a concierge services (tailor, dry cleaner, driver, housekeeper) Amenities include Fitness Centre, Sauna, Theatre, Games and Party Room, Pet Spa, Car Wash Bay & the Sky Lounge. Location Steps away from Parliament Hill, The Byward Market, NAC, LRT station. Parking P5 #24 Locker is P4 #50 (id:37553)
532 Leimerk Court
Ottawa, Ontario
Exquisite custom-built home combines timeless elegance with modern luxury on a cul du sac in the heart of Manotick. The gourmet kitchen features custom cabinetry, leathered granite countertops, stainless steel appliances, a walk-in pantry, and a coffee bar, perfect for both everyday living and entertaining. A spacious formal dining room and dual patio doors fill the main living area with natural light, creating a bright and welcoming atmosphere. The luxurious primary suite offers a custom walk-in closet and a spa-inspired 7pc ensuite. One secondary bedroom includes a private ensuite, while a Jack-and-Jill bathroom connects two additional bedrooms. The fully finished lower level is ideal for entertaining, with dedicated spaces for a bar, theatre, exercise, a guest bedroom, full bath, and cold storage. Step outside to a beautifully landscaped backyard featuring a covered lanai with built-in speakers, a fire pit, and an interlock patio complete with granite counter top, gas BBQ, and built-in pizza oven. Additional highlights include a full irrigation system, Control4 smart home system, central vac, and surround sound in the theatre and family rooms. This home is the ultimate entertainers dream inside and out. Don't miss out on the opportunity to make it yours! (id:37553)
309 - 1490 Heron Road
Ottawa, Ontario
Welcome to this fantastic 2-bedroom, 2-bathroom condo with COVERED PARKING -perfect for investors and first-time home buyers! Offering a spacious layout and an oversized balcony, this home strikes the ideal balance of comfort and convenience. Situated in a quiet, low-rise building with keyless entry and 24-hour video surveillance, the unit features a bright living room filled with natural light from a large window, plus a generous storage closet. The primary bedroom includes its own ensuite bathroom and walk-in closet. Ideally located, you'll enjoy easy access to public transit, nearby restaurants, and essential amenities. Its close proximity to the Ottawa Hospital and Carleton University makes it an excellent option for students or investors. One covered parking space is included. (id:37553)
2015 Adanac Road
The Nation, Ontario
2.7 ACRE OF PRIVACY!!! Welcome to 2015 Adanac Road; this immaculate 2 bedroom, 1 bathroom custom bungalow is located on 2.7 of an acre of privacy while being located ONLY 45 min away from Ottawa. Exterior featuring a quality & prestigious black metal roof & a convenient detach garage. This property features a spacious open concept eat in kitchen with plenty of cabinets, a convenient island breakfast bar and stainless steel appliances. Beautiful & bright patio doors in the dining area that leads to a side deck/interlock gazebo area. Bright, south facing living room with air tight wood stove. 2 good sized bedrooms, laundry area combined with full bathroom. BOOK YOUR PRIVATE SHOWING TODAY!!! (id:37553)


