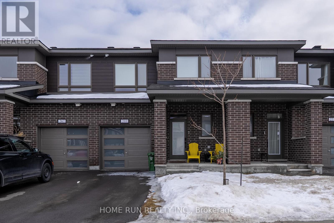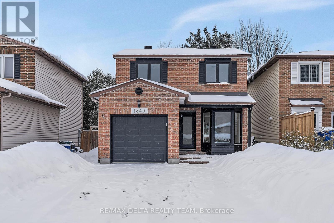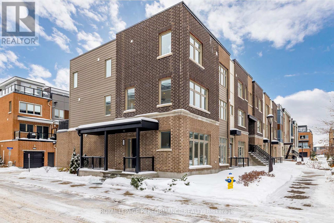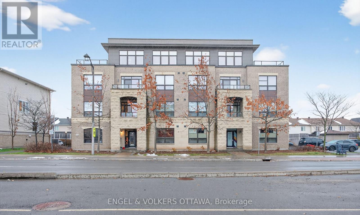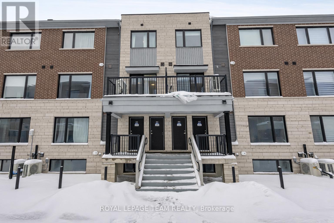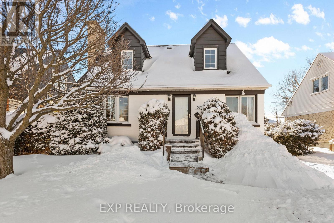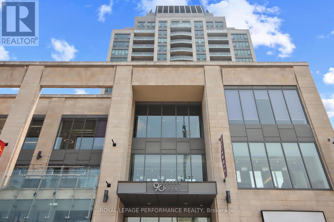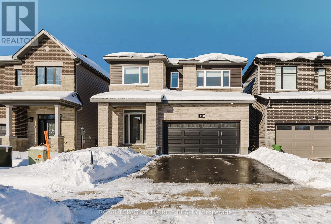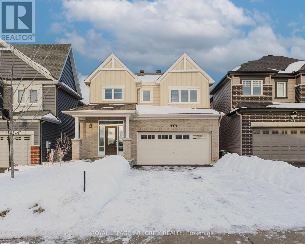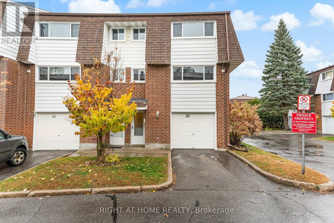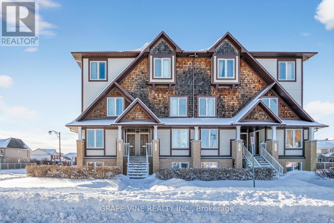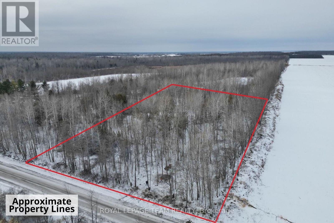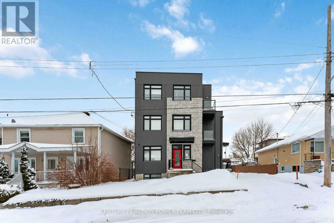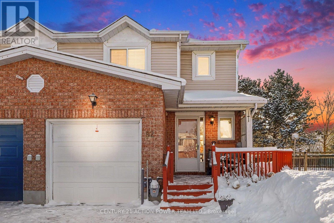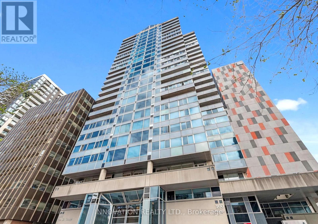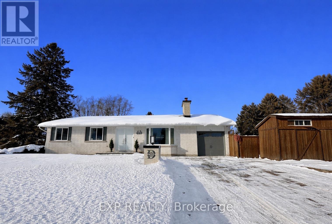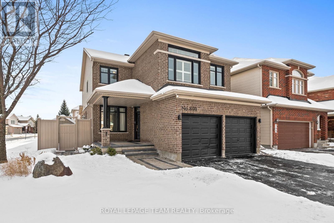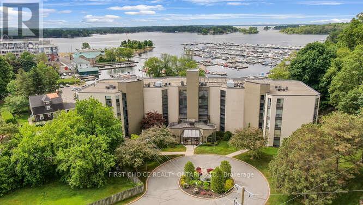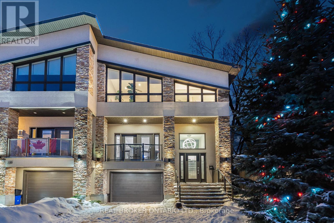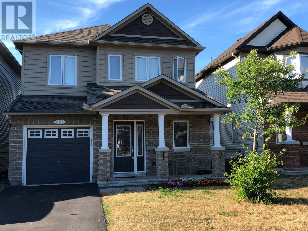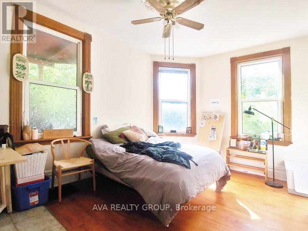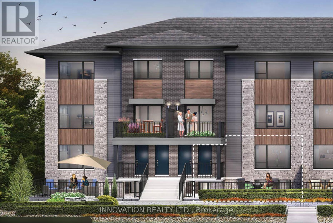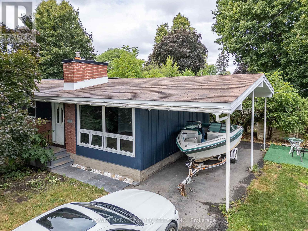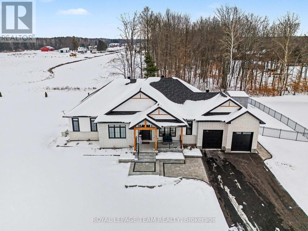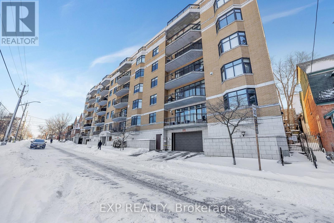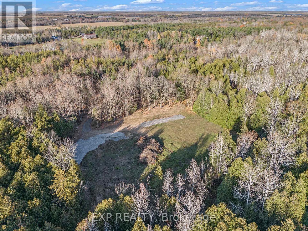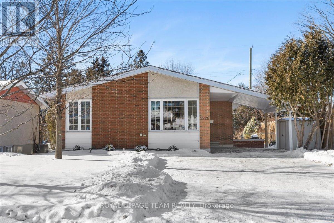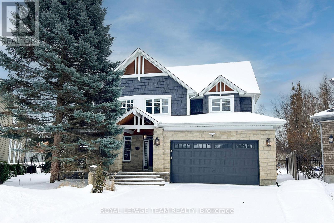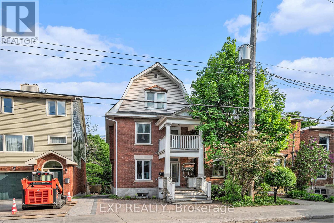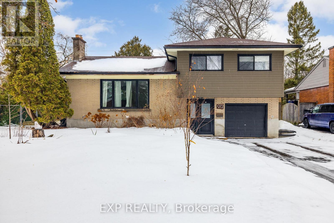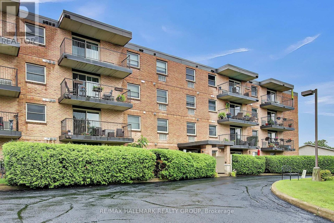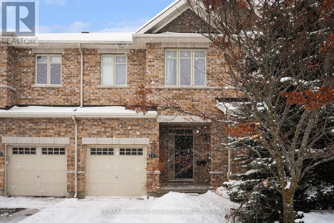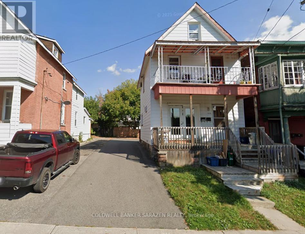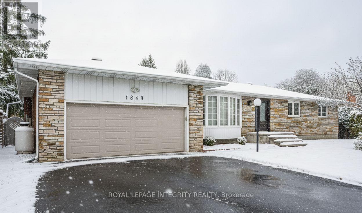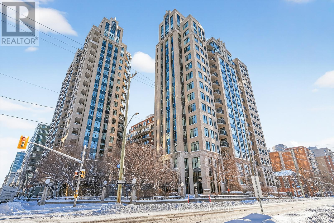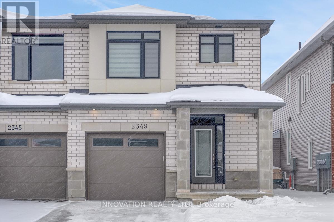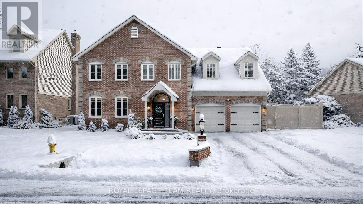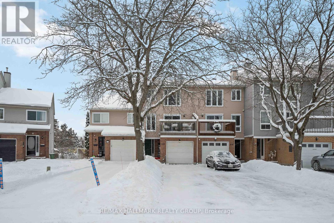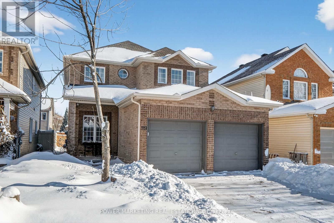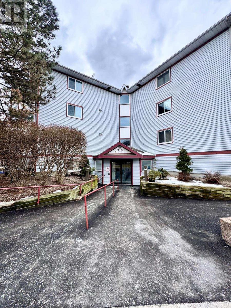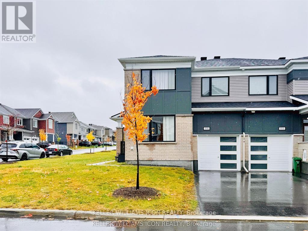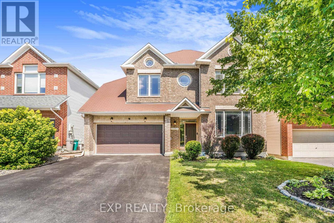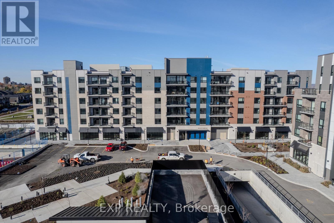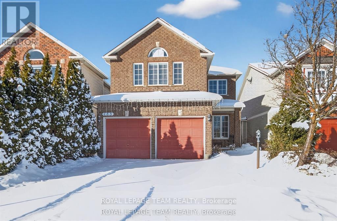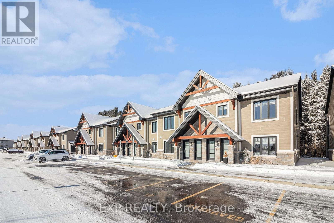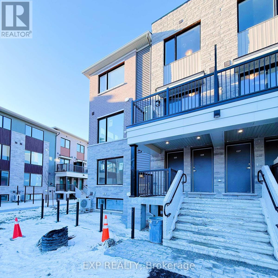269 Ormiston Crescent
Ottawa, Ontario
Beautiful executive townhouse in the sought-after community of Stonebridge, Barrhaven. This home features high-end finishes incl. hardwood floors on 1st flr, quartz counters throughout, custom blinds, chef's kitchen with stainless steel appliances, convenient mudroom & walk-in-closet, & a cozy living rm with a fireplace. Hardwood stairs lead to the 2nd floor with 3 bedrooms, 2 baths, convenient stacked laundry rm & versatile computer nook / loft space. The master bedroom features a luxurious 4-piece ensuite with glass shower & freestanding tub. The fully-finished basement includes a full bath, providing an additional living or entertaining space. The Crown of Stonebridge community borders the Stonebridge golf course & is close to parks, recreation, shopping, dining, rapid transit and more. Listing photos were taken in 2023 when the home was closed. (id:37553)
1843 Brousseau Crescent
Ottawa, Ontario
Beautifully renovated and move-in ready, this 3-bedroom, 2.5-bathroom single-family home is an excellent opportunity for first-time buyers and growing families. Located just steps from Saint-François Park, the home offers a welcoming, sun-filled living space highlighted by a charming bay window-perfect for family time or relaxing after a long day. The bright, functional kitchen features stainless steel appliances, a wall pantry, and ample cupboard space, with an adjoining eating area and patio doors that lead to a private, fully fenced backyard-ideal for kids, pets, and summer gatherings. Upstairs, the spacious primary bedroom includes a walk-in closet and private 3-piece ensuite, while two additional well-sized bedrooms and a full bathroom provide plenty of space for family or guests. The finished basement adds valuable extra living space, perfect for a playroom, home office, or cozy family room. Professionally renovated by the trusted team at DaxGroup.ca and inspected by the Electrical Safety Authority (ESA), this home offers peace of mind, comfort, and a fantastic start for your next chapter. Some pictures are virtually staged. 24hr irrevocable. (id:37553)
225 Makadewa Private W
Ottawa, Ontario
Beautifully updated 3-bedroom, 3-bathroom corner freehold townhome offering style and space in a lovely neighbourhood. Freshly painted and new flooring throughout, this move-in-ready home is filled with thoughtful finishes and natural light. The main level welcomes you with a comfortable family room featuring a cozy fireplace and a convenient powder room. Smooth ceilings, pot lights, and oversized windows enhance the bright, modern feel. Enjoy inside access to the oversized single-car garage, complete with an electric vehicle plug. Up one level, the open-concept kitchen, living, and dining area is ideal for both everyday living and entertaining. The modern kitchen offers quartz countertops, a large island, ample cabinetry, a statement backsplash, and high-end appliances. Step out onto the balcony to enjoy a seamless extension of the living space with an easy indoor-outdoor flow. Hunter Douglas motorized blinds add both comfort and convenience. The top floor is designed for privacy and functionality, with a spacious primary bedroom featuring ample closet space and a stylish ensuite with a walk-in shower. Two additional well-sized bedrooms with large windows share a full bathroom. Laundry is conveniently located on this level. Ideally situated close to the LRT, restaurants, the Ottawa River, and nearby green spaces including Eugène Martineau Park and Codd's Road Park. A fantastic opportunity in a sought-after location. Some photos have been virtually staged. Association fee of $127 per month covers garbage removal, snow removal and landscaping of the common areas. (id:37553)
302 - 760 Chapman Mills Drive
Ottawa, Ontario
Located in the heart of Chapman Mills, this bright and thoughtfully designed Bravo model 2-bed, 2-bath condo spans approximately 1,038 sq. ft. and features a large walkout terrace. The main living area is warm and inviting, with a seamless flow between the dining, kitchen, and living spaces. Oversized windows fill the rooms with natural light, while the updated kitchen features white shaker cabinetry, granite countertops, stainless-steel appliances, and a peninsula with seating that opens into the dining area with direct access to the terrace. With wood-plank flooring and a clear glass railing, this unit's outdoor space is perfect for morning coffee, unwinding with a book, or enjoying views of the surrounding neighbourhood while dining. The primary bedroom, with a tray ceiling detail and plush carpeting, features ample closet space and leads to an ensuite with a walk-in shower. The well-proportioned secondary bedroom features a large picture window and mirrored closet doors, making it ideal as a children's or guest room. A second full bathroom, located near the unit's entrance, features tiled flooring and a tub/shower combo. Just off the main lobby, access to the garage space and a storage locker make unpacking the car a breeze! With everyday amenities just minutes away, including shopping, grocery stores, restaurants, public transit, and cafés, this home is ideal for both downsizers and young professionals in one of Barrhaven's most desirable neighbourhoods! (id:37553)
28 - 301 Glenroy Gilbert Drive
Ottawa, Ontario
Welcome to Unit 28 at 301 Glenroy Gilbert Drive! This brand-new lower stacked townhome offers 1063 sq. ft. of well-laid-out living space in a convenient Barrhaven location, close to shopping, schools, transit, and everyday amenities along Marketplace Avenue. The main level features a bright open-concept living and dining area, a powder room, and a modern kitchen with quartz countertops, stainless steel appliances, ample cabinetry, and a pantry located just across the room. The finished lower level includes two spacious bedrooms with large closets and natural light, stacked full-size laundry, a full 4-piece bathroom, and plenty of storage. 1 heated underground parking space. Walking/biking paths nearby and major transit within a short walk. This cozy condo won't last long! (id:37553)
576 Donald Street
Ottawa, Ontario
Welcome to 576 Donald Street, a charming and well-maintained home offering flexible living space in a convenient location. The main level features a bright living room with fireplace, a family-sized dining room easily converted back to a third bedroom (seller willing to complete the conversion prior to closing), an office/eating area, and a full bathroom. The finished lower level includes a full bathroom, laundry, wet bar, and gas fireplace-ideal for relaxing or entertaining. Located close to shopping, dining, transit, St. Laurent Mall, St. Laurent Complex, Montfort Hospital, and Riverrain Park. (id:37553)
402 - 90 George Street
Ottawa, Ontario
Stunning oversized Executive condo in the heart of Ottawa's Byward Market. Soaring ceilings, huge windows, immmaculate walnut floors, a gas fireplace and a massive private outdoor deck set this unit apart from most others. Offered with or without furniture, this apartment is ideal for those seeking a super stylish apartment with a gym, pool, sauna, and party room, all with 24 hour security and concierge. Steps to shopping, restaurants and coffee shops, Parliament and LRT. Very unique and rare offering. (id:37553)
850 Cappamore Drive
Ottawa, Ontario
OPEN HOUSE SUNDAY JAN 25 2-4PM. Welcome to 850 Cappamore Drive, on a PREMIUM 109FT DEEP LOT, this beautifully upgraded Minto 2023-built 4-bedroom, 2.5 bathroom home offers modern elegance and exceptional functionality in a prime central location. The bright main floor welcomes you with a spacious tiled entrance, gleaming hardwood flooring, and 9-foot ceilings throughout. The stunning white kitchen features 39" upper cabinets, quartz countertops, a large island with breakfast bar, modern tile backsplash, stainless steel appliances, and sleek tiled flooring. The eat-in area opens to the backyard through patio doors, highlighting the rare premium lot for outdoor enjoyment. The kitchen flows seamlessly into the inviting living room with a gas fireplace and contemporary white mantle, ideal for both entertaining and relaxing. A separate formal dining room provides ample space for gatherings. Upgraded oak hardwood stairs with iron spindles lead to the second level, where you'll find a convenient laundry room with upgraded tile flooring, four spacious bedrooms, and large windows allowing for abundant natural light. The luxurious primary bedroom offers a walk-in closet and a spa-inspired 4-piece ensuite with quartz counters, a deep blue vanity, modern tile flooring, a freestanding tub, and a large glass shower with contemporary grey subway tile. A full bathroom with quartz counters and stylish tile serves the remaining three bedrooms.The basement features large windows, generous storage space, and a rough-in for a future bathroom, offering excellent potential. Ideally located steps from a future school, multiple parks, and walking paths around a dry pond, with all essential amenities nearby. Custom blinds are installed across the home. Just minutes from Minto Recreation Centre, Manotick Main Street, and Costco. This home truly offers the perfect blend of comfort, style, and convenience. (id:37553)
719 Samantha Eastop Avenue
Ottawa, Ontario
WELCOME TO 719 SAMANTHA EASTOP AVENUE! An exceptional offering in Stittsville coveted POTTERS KEY community, and steps from Eaglehead Cres Park and Trail. This impeccably upgraded, MINTO-BUILT RESIDENCE presents a rare opportunity to own a home where contemporary design and elevated finishes converge seamlessly. With OVER $70,000 IN THOUGHTFULLY CURATED UPGRADES, every detail has been selected to deliver refined comfort and timeless style. The sun-drenched main level showcases WIDE-PLANK HARDWOOD FLOORING, expansive windows, and a beautifully balanced open-concept layout ideal for both elegant entertaining and everyday living. A formal dining area sets the stage for memorable gatherings, while the inviting living space flows effortlessly into the home's statement kitchen. Designed to impress, the kitchen features stainless steel appliances, a walk in pantry, and an oversized QUARTZ WATERFALL ISLAND, offering exceptional function and striking visual appeal. The upper level continues the home's elevated aesthetic with HARDWOOD FLOORING THROUGHOUT, four generously proportioned bedrooms, discreet second-floor laundry, and a serene primary retreat. The spa-inspired ensuite is exquisitely finished with quartz countertops, a freestanding tub, and a frameless glass shower delivering a truly hotel-caliber experience at home. NO CARPET THROUGHOUT. Outdoors, the FULLY FENCED BACKYARD provides a private and versatile setting for relaxation or entertaining. Perfectly positioned in a refined, family-oriented enclave, this residence is just moments from parks, top-rated schools, scenic trails, highway access, Tanger Outlets, and the Scotiabank centre offering the ideal balance of tranquility and convenience. (id:37553)
32 - 2296 Orient Park Drive
Ottawa, Ontario
Offering outstanding value in today's market, this end-unit 3-storey townhouse presents a rare opportunity to own a 4-bedroom home with a park directly behind the backyard! This well-maintained property features 4 bedrooms, 1.5 bathrooms, and easy condo living. The main living areas showcase laminate flooring, complemented by durable tile in the entryway, kitchen, and bathrooms, with carpeting on the stairs for added comfort. The spacious kitchen provides ample room to cook and entertain and opens to a bright dining area that conveniently includes laundry. The inviting living room features sliding glass doors leading to a fully fenced backyard, ideal for relaxing or hosting outdoor gatherings, with no rear neighbours thanks to the park setting. The upper level offers three well-sized bedrooms, while the finished basement includes a fourth bedroom, perfect for guests, a home office, or a private retreat. Additional highlights include a single-car garage with inside entry and a paved driveway, providing private parking for two vehicles. Located close to schools, shopping, parks, and transit, this home combines space, comfort, and convenience in a price range with limited comparable options! Recent updates include: Furnace (2024), A/C (2024), Roof (2024), Dishwasher (2025), Fridge (2025). (id:37553)
755 Lakeridge Drive
Ottawa, Ontario
Welcome home to this beautiful and bright, lower, corner stacked end unit in Avalon. Two bedroom, 2.5 bath, beautifully updated, open concept design with hardwood flooring in the living/dining area, and convenient tile in the kitchen and bathroom. Large windows throughout, including side windows, allowing an abundance of natural light to flow. Kitchen boasts plenty of dark, rich cabinetry, stainless steel appliances, and an eat-up breakfast bar overlooking the eating nook, or use as a versatile area for a home office. Spacious living and dining room area, with access through sliding patio doors to the balcony and patio, perfect for bbqing, and relaxing, with the additional green space. The lower level, with upgraded laminate flooring includes 2 spacious bedrooms, and laundry area. Each bedroom includes a 4 pc ensuite, remote operated ceiling fans, and the Primary bedroom has recently been updated with new tiling, and vanity. This unit includes 2 close proximity parking spots, with easy access to the back sliding lock and key patio door. Across from parkland, and close to many amenities, including schools, transit, restaurants and shopping. (id:37553)
2819 Cowell Road
Ottawa, Ontario
Nestled on the rural outskirts of the highly sought-after North Gower community, this exceptional 2-acre treed lot presents a rare opportunity to build your dream home in a truly serene setting. Surrounded by a mature forest canopy, the elevated and dry property offers an ideal balance of privacy, natural beauty, and convenient access to modern amenities-delivering the feeling of a private retreat while remaining close to the city. Set atop a cleared peaceful sandy knoll, the prime building site is perfectly positioned to maximize seclusion, with no rear neighbours and picturesque views of your own wooded sanctuary. Wake each day to birdsong, gentle breezes through the trees, and occasional visits from local wildlife, all within a setting that feels worlds away from the everyday hustle. Ideally located just minutes from Highway 416, less than 10 minutes to the charming town of Kemptville, and approximately 35 minutes to downtown Ottawa, this property offers unmatched tranquility without compromise. Vacant lots of this size, quality, and proximity to the city are increasingly rare. Don't miss your chance to secure this private oasis and bring your vision to life. Properties like this are seldom available-especially at such an attractive price point. Please do not walk the property without a licensed real estate representative. (id:37553)
B - 280 Levis Avenue S
Ottawa, Ontario
Welcome to 280 Levis B! This beautiful lower-level unit with private entrance features two bedrooms and two bathrooms, making it ideal for a growing family or busy professionals. Inside, you'll find high ceilings and modern finishes throughout. The spacious living room flows seamlessly into the kitchen, which boasts stainless steel appliances, quartz countertops, and ample cabinet space. Both the bedrooms and bathrooms are thoughtfully designed with generous closet space and high-end construction, ensuring comfort and convenience. Additional highlights include in-unit laundry, water and hot water tank rental included. Just steps away from all amenities including parks, schools, transit and more. Application to be accompanied with proof of income and credit check. Tenants pay Hydro. Call today!! (id:37553)
82 Burlington Crescent
Ottawa, Ontario
Welcome to 82 Burlington Crescent, a beautifully situated end-unit townhouse on a quiet crescent with no rear neighbours, offering privacy and space on a large lot. This bright and inviting home features three bedrooms and three bathrooms, with thoughtfully designed living spaces throughout. The open living and dining areas are enhanced by floor-to-ceiling windows that flood the home with natural light. The spacious eat-in kitchen boasts granite countertops, ample cabinetry, and generous prep space, making it ideal for both everyday living and entertaining.Upstairs, the primary bedroom offers a walk-in closet and a private en-suite bathroom, complemented by two additional generously sized bedrooms and a full main bathroom. The lower level features a sunlit family room open to the main floor, complete with a cozy wood-burning fireplace-perfect for gatherings. A versatile recreation room provides flexible space for a home gym, office, or playroom, along with a dedicated laundry room and ample storage.Step outside to an expansive, fully fenced, pool-sized backyard with a storage shed-ideal for outdoor entertaining or future customization. Conveniently located within walking distance to schools, parks, the Greenboro Recreation Centre, and public transit, this home is also just minutes from South Keys Shopping Centre, the LRT station, and a wide range of amenities including Loblaws, Walmart, and restaurants. With easy access to Highway 417 and only 19 minutes to downtown Ottawa, this home offers comfort, convenience, and a great place to call home. (id:37553)
1701 - 160 George Street
Ottawa, Ontario
Incredible opportunity in downtown Ottawa. This modern 2 bedroom, 2 bathroom condo on the 17th floor offers a bright open layout with huge windows, letting you enjoy stunning city views including Parliament Hill. Underground parking for your car included along with A/C, water, all appliances and a locker. The open concept living space is perfect for everyday comfort and entertaining. The building provides outstanding lifestyle amenities including a heated indoor pool, a fully equipped fitness center, relaxing saunas and a large outdoor terrace that is ideal for warm summer evenings. Located steps from restaurants, shops, transit and entertainment, this is a rare opportunity at a low cost to enjoy comfort, security and luxury in one of Ottawa's most desirable downtown towers. Xavier Charron: 819 962 7764 / xavier@xaviercharron.com (id:37553)
3 St Remy Drive
Ottawa, Ontario
This beautifully renovated 3-bedroom, 2-bath bungalow has seen roughly $250,000 in updates, combining luxury, style, and functionality. The living room showcases a natural almond trail stone wood-burning fireplace and waterproof, scratch-resistant vinyl floors. Smart voice-controlled lighting upstairs and downstairs can change colors, creating the perfect ambiance. The Thomasville kitchen (2024) features soft-close drawers and cabinets, Dekton countertops, a 10x4 ft island, matte black fixtures, a large black sink, European tile backsplash, and premium LG appliances with a chefs hood fan. Off the kitchen, a 4 season sunroom with heated floors, wood-burning masonry fireplace, built-in heater, and 2x2 ft European tiles provides year-round comfort. The upstairs bath includes a modern walk-in shower, maple vanity with quartz countertop, Rubi faucets, and an LED mirror, while bedrooms offer LED ceiling fans and a his-and-hers walk-in closet. The basement is fully finished with a built-in bar, brick wall wood-burning fireplace, gym or storage room, and a spa-like bathroom (2020) with new plumbing, Tenzo faucets, quartz vanity, walk-in shower, Large Freestanding Neptune bathtub, European tile, and LED mirror. Major systems include a gas furnace (2020), new ductwork, A/C (2020), and owned hot water tank (2024). Outdoors, the private fenced yard is a retreat with natural stone walkways, seating area, pergola, Canadian luxury spa Jacuzzi with speakers and lights, and a pull-down projector screen perfect for movie nights. Architectural pot lights illuminate the brick exterior, holiday lighting adds charm, and the front interlock (2024) leads to parking for four cars plus garage. Triple-pane windows and new sliding doors provide excellent insulation. Nothing is rented, everything is owned. Located in a family-friendly Nepean neighbourhood close to parks, schools, shopping, and downtown Ottawa, this home blends high-end finishes and thoughtful upgrades, ready for move-in. (id:37553)
801 Bowercrest Crescent
Ottawa, Ontario
Discover the definition of move-in ready in this stunningly renovated family home. Built in 2010, this 4-bedroom, 3-bathroom family residence feels brand new, featuring premium finishes that offer incredible value and sophisticated design. Situated on a commanding corner lot in a sought-after neighbourhood, you are buying more than a house; you are securing a lifestyle. Enjoy true convenience with top schools, shopping, and parks all within walking distance. Enter through the spacious foyer, highlighted by a dramatic curved staircase. The practical main floor features a blend of gorgeous ceramic tile and natural hardwood. At the heart of the home, the chef's kitchen with stone counters and a large island opens effortlessly to the family room, complete with a cozy gas fireplace. A newly built, highly functional main-level laundry room adds convenience. Upstairs, the entire second level features new, high-end luxury vinyl plank flooring and upgraded ceramic tile, perfect for durable family living in great style. All bathrooms are remodelled (2022-2024), delivering a contemporary, spa-like experience. The primary suite is a sanctuary with walk-in closet, a stunning ensuite with dual sinks, designer tiling, and a lux standalone tub. Enjoy fantastic curb appeal supported by recent, low-maintenance updates: elegant new interlock walkways and hardscaping (2024), and an easy-care PVC fence (2025). Step outside to your south facing, oversized oasis featuring a sparkling in-ground salt water pool with stamped concrete pool deck. Smart infrastructure updates ensure peace of mind: New AC (2020) and pool upgrades (New Pump 2024, Sensor 2025, Jandy energy wise remote system). The fully finished lower level offers limitless potential for an office, gym, second kitchen, craft room, or media zone. This home is spacious, updated, and perfectly situated to enrich your family's life. Book your private viewing today! 801 Bowercrest Crescent may be your new address! (id:37553)
203 - 50 Market St Street
Gananoque, Ontario
AN IMPRESSIVE WATERVIEW CONDO IN THE 1000 ISLANDS ! 2 BEDS + 2 FULL BATHS + 3 PARKING + STORAGE LOCKER !! ......... AND a rare opportunity to acquire a living space of 1486 SQ FT .... AND THAT'S SERIOUS CONDO SPACE !!! The "COMMODORE" with its fresh new look, is located at 50 Market Street, AND SITED ON JUST UNDER 2 ACRES OF LAWNS, GARDENS & TREE-LINED WALKWAYS that overlook a vibrant marina .... and a gateway to an archipilego of nearly 2000 islands ! The condo suite has a Southern exposure benefit that also includes your pvt "open" balcony" with access from both the living room & bedroom #2 and offering you pvt space for morning conversations and glorious evening sunsets. Special mentions? NEW WINDOWS (2025) that just flood the condo with natural light, are bright, quiet and energy efficient. An updated modern kitchen (maple finish) with custom sideboard, lots of prep space, & quartz counter tops. 7 appliances (Bosch B-IN dishwasher 2024), in-suite laundry conveniently located off the kitchen, deep closets, custom blinds and more ! It's premier location means you are close to shops & galleries, parks, curling rink, skating & rec centre, golf courses, pubs, eateries & bakeries, & the Shoreline Casino ! Whether you're looking for a year-round home or a retreat, this condo offers it all ! Occupancy ? Immediate or flex occupancy. The "Commodore" is a "PET FRIENDLY" building too. AMENITIES: Party Rm/ Lounge (w/ fireplace & billiards table), fitness Rm w/ shower area, bike storage, outdoor grill. (Current exterior photos taken summer 2024 .... AND INTERIOR PHOTOS INCLUDE SOME WITH VIRTUAL STAGING). A Status Certificate has been requested. Sellers will welcome reasonable Offers. Don't be disappointed ... schedule your viewing today. (id:37553)
2212 Joanne Avenue
Ottawa, Ontario
Welcome to 2212 Joanne Ave, in the heart of Woodpark, just around the corner from everything Westboro has to offer. Sophisticated design meets a distinctly modern sensibility in this beautifully appointed home. A striking entry sets the tone, anchored by a dramatic staircase and statement stone feature wall. The elegant living room is warm and inviting, featuring a gas fireplace and direct access to the balcony, and flows seamlessly into the dining area and a beautiful modern kitchen with sleek finishes and generous counter space ideal for refined entertaining. The primary suite is a true showpiece, offering a walk-in closet, soaring vaulted ceilings, and a stunning wall of windows that flood the space with natural light. The spa-inspired ensuite is equally impressive, complete with a luxurious soaker tub, double vanity, and an expansive glass shower, all bathed in sunlight. Secondary bedrooms are equally spacious and thoughtfully designed, complemented by an open loft space, perfect for an office nook or reading retreat overlooking the levels below. The lower level offers a bright and inviting family room with oversized windows and elegant pot lighting, plus a second gas fireplace, creating a versatile space for relaxing, hosting, or unwinding at the end of the day. Step outside and discover a backyard that truly feels like an extension of your living space, an incredible patio and pergola create the perfect setting for entertaining, dining outdoors, or simply enjoying your own private escape in the middle of the city. Set on a quiet side street and conveniently located near schools, the public library, and shopping, this home also offers the added convenience of a Level 2 EV charger and exceptional access to Ottawa River pathways, an ideal setting for an active, elevated lifestyle. (id:37553)
601 Clearbrook Drive
Ottawa, Ontario
Bright and Spacious Detached Home Situated on a Premium Lot with No Rear Neighbors, offering Hardwood in Living, Dining and Family Room on the Main Level. Well Designed Kitchen with Eating Area. 3 Generous Size bedrooms on the Second Level. Public Transport, Shopping Park(s) are Nearby, No Pet(s), No smoking Please. The preference is for SHORT TERM RENTAL but there might be a possibility for long term rental. (id:37553)
554 Highcroft Avenue
Ottawa, Ontario
Beautiful, large four-plex with one additional unit for a caregiver. Located in the ideal Westboro neighbourhood. Properties like this are rarely offered in Westboro-- amazing opportunity for redevelopment.The listing Agent is one of the shareholders (id:37553)
5 - 5 - 701 Glenroy Gilbert Drive
Ottawa, Ontario
Welcome to this beautifully upgraded Minto Leaside Lower Level 2-bedroom Metro Townhome in the sought-after Barrhaven Town Centre (Anthem) community. Thoughtfully designed with modern finishes, this home features a rare second full bathroom on the main level. Enjoy upgraded flooring throughout, including floating floors in all bedrooms and living areas, upgraded stair carpeting, and stylish tile selections in bathrooms and laundry. The modern kitchen showcases two-tone cabinetry, quartz countertops, a designer tile backsplash with vertical stacked installation, and a dedicated pantry upgrade for added storage. Ideally located close to shopping, transit, parks, and future amenities, this home offers exceptional value, upgraded comfort, and long-term appeal in one of Barrhaven's fastest-growing communities. (id:37553)
935 Goren Avenue
Ottawa, Ontario
South on St-Laurent, Right at Pleasant Park, Left on Saunderson, Turn Right on Goren. (id:37553)
1685 Trizisky Street
North Dundas, Ontario
The Sussex in Silver Creek offers a private retreat on 3/4 acre in the peaceful community of Hallville. This turnkey, EnergyStar-certified home by ParkView Homes blends timeless style with modern function in a serene everyday setting. A paved laneway leads to a landscaped front yard with raised gardens and in-ground accent lighting. Inside, the open-concept design features tray ceilings, wide-plank engineered hardwood, and a striking gas fireplace anchoring the living room. The chef-inspired kitchen includes quartz counters, stylish backsplash, stainless steel appliances, large sink, ample storage, and an oversized island perfect for entertaining. A covered porch off the dining area extends living out doors. A mudroom with garage access and adjacent laundry adds efficiency, while a dedicated office or flex space suits work, study, or hobbies. The primary suite is a true retreat with a spa-like five-piece ensuite featuring a freestanding soaker tub, glass-enclosed shower, and a spacious walk-in closet. Two additional generous bedrooms share a nearby three-piece bath. The lower level offers hardwood flooring and a professionally installed 20' x 12' gym flooring area. Automatic Hunter Douglas blinds, a Generac backup system, and a water treatment system enhance comfort and peace of mind. Outside, the private backyard is designed for relaxation, featuring a large hot tub with lounger, lush greenery, apple, pear, and evergreen trees, perennial gardens, and rose bushes. Elegant wrought-iron fencing on three sides with chain-link along the tree line adds privacy. A professionally designed Amish-style shed with lean-to provides ample storage, complementing the attached two-car garage. Custom Gemstone permanent decorative lighting highlights the exterior, offering beauty and year-round curb appeal. This exceptional property delivers refined living, thoughtful design, and a tranquil country setting - truly a place to call home. (id:37553)
209 - 260 Besserer Street
Ottawa, Ontario
Welcome to The Lanesborough, a stylish and distinguished Domicile-built residence located in the heart of Sandy Hill-one of Canada's most sought-after urban neighborhoods. This 1,005 sq. ft. open-concept condo features 10-foot ceilings, expansive windows, and a bright, airy layout that feels both modern and welcoming. Hardwood and tile flooring, granite countertops, a gas stove, and a cozy gas fireplace add warmth and sophistication throughout the space. The thoughtfully designed split-bedroom layout offers exceptional privacy and functionality, with two spacious bedrooms and two full bathrooms a rare and highly desirable configuration. The generous living and dining areas provide ample room for entertaining, with a proper dining space that is increasingly hard to find in today's newer condo designs. Step outside onto the large private balcony to enjoy city views perfect for relaxing, entertaining, or grilling. The unit is offered fully furnished, allowing for a seamless move-in or turnkey investment opportunity. Surrounded by cafés, dining, entertainment, and everyday amenities, this condo delivers an unbeatable lifestyle in a vibrant, walkable community. As recently highlighted by CTV News, Sandy Hill has been named one of the best places to live in Canada and this home places you right at the center of it all. (id:37553)
8014 Parkway Road
Ottawa, Ontario
Experience Rural Living Without Leaving the City Behind! This picturesque & cleared 26-Acre Building Lot offers the perfect combination of Tranquility and Convenience. Just a short drive from the City, this expansive Parcel provides ample room for your Dream Home, Hobby Farm, or future Development. Whether you're envisioning a peaceful Country Retreat or planning something more ambitious, this Lot is a Blank Canvas with endless Potential. Zoned for Rural Use, the property allows a wide range of options, including Residential, Agricultural, and much more. With approximately 828 Feet of Frontage and 1,305 Feet of Depth, there is plenty of Space to play, grow, and build - a rare opportunity so close to Urban Comforts. Situated on the edge of Greely, the property is surrounded by Ongoing Residential Development while offering unmatched Privacy and Serenity. The Lot features a Culvert, Entrance, and Laneway, along with a large Clearing ready for building. Its size, location, and zoning make it ideal for a Custom Estate Home, Equestrian Facility, Agricultural Operation, or any project you've been dreaming of. Only 10 Minutes to the Ottawa International Airport and 25 Minutes to Downtown Ottawa, this property combines the convenience of city living with the peacefulness of Country Life. Don't miss your chance to create your own private Sanctuary or Investment Opportunity on this versatile and scenic Lot. With endless possibilities and exceptional location, this property is truly a standout offering. Property is under Surveillance. Buyers not permitted to walk the Property without an Appointment. (id:37553)
B - 2226 Tawney Road
Ottawa, Ontario
Bright and recently updated 1-bedroom, 1-bath rental offering 930 sq ft of comfortable living space with pot lighting throughout and with private entrance, work space and a large walk-in closet. UTILITIES INCLUDED IN RENT PRICE plus 2 tandem laneway parking spaces. Enjoy private outdoor space, a great bonus for relaxing or entertaining. Laundry is shared with the upstairs tenant. Desk, bed, wardrobe, kitchen island w chairs, sofa, love seat, entertainment console, big chair for optional furnishings. Please include the rental application, proof of employment, ID, credit report with all offers. AVAILABLE IMMEDIATELY (id:37553)
60 Ironside Court
Ottawa, Ontario
Welcome to this exquisite Craftsman-style executive residence, offering over 4,800 finished sq ft on three levels, gracefully positioned on a quiet crescent in prestigious Kanata Lakes. Set on a large corner pie-shaped lot w/timeless curb appeal, a charming covered front porch, & a family-friendly setting just minutes from Beaver Pond trails & top-ranked schools, this home blends classic character w/refined modern updates. The main level showcases a tiled foyer w/French drs, a renovated powder room, & elegant LR & DR enhanced by refinished HW flooring, stone accents, & crown moulding. At the heart of the home, the dramatic two-storey FR is framed by a Juliet balcony above & a striking WETT-certified wood-burning FP w/floor-to-ceiling stone surround. The thoughtfully updated kitchen offers quartz counters, herringbone backsplash, peninsula w/bar seating & sink, island w/double sink, SS appl, & a bright breakfast area w/access to the landscaped rear yard. A sophisticated main-floor den w/custom wood built-ins & shutters provides the perfect executive office or retreat. The second level presents a true 5-bdrm layout, including a luxurious primary suite w/transom ceiling, WIC, & spa-inspired ensuite w/dbl sinks, soaker tub, & slate shower w/rain head. The renovated main bath completes this floor. The finished LL extends the living space w/a rec rm, dbl-dr flex/gym, private bdrm w/3-pc bath, & a spacious laundry rm. Outdoors, the fully fenced yard features an interlock patio, mature fruit trees, & generous play space. Extensive updates include int painting (2025), patio door replaced (2025), kitchen flooring & cabinetry (2024), main floor bath (2024) ensuite & bath vanity & lighting (2024), exterior paint (2024), & landscaping/driveway (2022), furnace (2021), washer/dryer (2021), A/C (2018), roofing updates by previous owner (2018). Security system is owned. A rare offering combining elegance, warmth & location. 24 hrs irrev. on all offers. Some photos virtually staged. (id:37553)
2341 Glandriel Crescent
Ottawa, Ontario
Charming Semi-Detached with No Rear Neighbours in Desirable Orleans.Welcome to this beautiful and bright two-storey semi-detached home, ideally located in one ofOrleans' sought-after neighbourhoods. Enjoy exceptional privacy with no rear neighbours and afully fenced backyard - perfect for relaxing outdoors or giving pets room to play.This thoughtfully designed home features two spacious bedrooms, with the option to easilyconvert the open loft into a luminous third bedroom or inspiring home office. The main flooroffers a warm, inviting layout filled with natural light, while the upper level boasts agenerous primary bedroom and bright secondary bedroom.Perfectly situated within walking distance to everyday amenities and just minutes from the TrimLRT Station, this home offers the best of modern community living. Parks, dog parks, schools,and essential shops are all conveniently close by.Don't miss this opportunity to enter a desirable Orleans neighbourhood at an affordable price -a perfect place to call home, with room to grow. (id:37553)
350 Fifth Avenue
Ottawa, Ontario
350 Fifth Avenue offers a rare opportunity to own a legal triplex with a bonus bachelor suite in the heart of the Glebe, just steps from Carleton University, Lansdowne Park, and the Rideau Canal. Two units are now leased beginning September 2025 (Unit 1 at $2,500/month and Unit 3 at $1,650/month), while the remaining units provide flexibility for new tenancies or owner-occupation.This charming brick property features a versatile mix of units: two spacious 3-bedroom apartments, a 1-bedroom unit, and a self-contained bachelor suite in the basement. The upper units showcase high ceilings, large windows, and timeless architectural details that tenants love, along with private south-facing decks for summer enjoyment. All units have been recently painted, repaired, and refreshed.The property has strong rental potential, with income from coin-operated laundry and parking, and an estimated total of up to $8,000/month when fully leased. Utilities are separated with four hydro meters, while heating and hot water are provided through a newly installed, owned, high-efficiency furnace and on-demand system (2025). An owned coin-operated washer and dryer (2023) add further income. Four on-site parking spaces and a co-owned shared driveway complete the package.An exceptional income property in one of Ottawas most sought-after rental markets. (id:37553)
972 Arkell Street
Ottawa, Ontario
Welcome to 972 Arkell Street, a charming fully detached 3-bedroom, 2-bathroom home located in the highly sought-after Queensway Terrace neighbourhood. Surrounded by mature trees and set on a fully fenced lot, this bright and inviting home offers an abundance of natural light, perennial gardens, and a warm, welcoming atmosphere. The property features a single-car attached garage with plenty of additional parking, along with a partially finished basement offering flexible living space and excellent storage. The neighbourhood is truly exceptional, with nearby nature trails perfect for walks, close access to transit, an easy commute, and Britannia Beach just minutes away, along with shopping and everyday amenities. A wonderful opportunity to enjoy a fantastic community and lifestyle. Available February 1st. Rent is $2,700 per month plus utilities. Some photos virtually staged. (id:37553)
104 - 206 Woodward Street
Carleton Place, Ontario
Sometimes the ground floor unit has the very best features! You will love the private hedged yard with a beautiful lawn, a lovely stone patio for your outdoor furniture and BBQ, plus easy access to parking. Close proximity to the unit is parks along the lake, and green space right outside your building. Add a great layout, 2 spacious bedrooms, Freshly Painted, cleaned, with new upgrades throughout. This unit is something you can be proud to call home. The building is a popular, well-run, and managed condo residence. Approximately 1000 sq ft with in-unit laundry. Available now with Rental application, credit check, references and a Deposit of $4300 - Utilities are Hydro & Water - Call for a viewing today, you won't be disappointed! 613-295-7987 (id:37553)
763 Bowercrest Crescent
Ottawa, Ontario
Welcome to this well maintained 3 bedroom, 2.5 bathroom home located in the desirable Barrhaven Riverside South community. Designed with everyday living in mind, the main floor features a bright open concept layout that flows seamlessly between the kitchen, dining, and living areas, perfect for both family life and entertaining. Upstairs, the spacious primary bedroom offers a walk-in closet and a private ensuite bathroom, while two additional bedrooms and a full main bath complete this level. The finished basement with a gas fireplace adds valuable extra living space, ideal for a home gym, playroom, family room, or home office. Additional highlights include an attached garage, convenient powder room, ample kitchen storage & large island and a fully fenced backyard with deck, creating a great space to relax or host summer gatherings. Tenant Responsibilities: Gas, Hydro, Water & Hot Water Tank Rental (Reliance Home Comfort) (id:37553)
B - 125 Arthur Street
Ottawa, Ontario
The unit features two generously sized bedrooms, offering comfortable living space and excellent functionality. It includes beautifully renovated bathrooms and a large private balcony, perfect for relaxing or entertaining. Fully self-contained, equipped with in-suite washer and dryer, and a complete kitchen package including refrigerator, stove, dishwasher, and range hood, providing added convenience for everyday living.The bedroom layout is thoughtfully designed, with one bedroom on the second floor and one on the third floor, offering enhanced privacy and separation of space. Ideally located within walking distance to Dow's Lake, Little Italy, and LeBreton Flats, and surrounded by the vibrant restaurants and amenities of Chinatown, this property offers an exceptional urban lifestyle. All utilities are included in the rent, parking is $50/mon each. Making this an outstanding value in a highly sought-after central location. (id:37553)
14 Mulvagh Avenue
Ottawa, Ontario
Welcome to this stunning, fully renovated semi-bungalow showcasing modern finishes and a bright, spacious layout. From the moment you step inside, you'll appreciate the open-concept design, thoughtful upgrades, and attention to detail throughout. The main floor features a sun-filled living area with large windows and brand-new flooring, flowing seamlessly into the stylish, updated kitchen complete with sleek cabinetry, quartz countertops, stainless steel appliances, and ample storage. Two generously sized bedrooms and a beautifully renovated full bathroom complete this level. The finished lower level offers exceptional versatility with a spacious family room, two additional bedrooms, an upgraded bathroom, and plenty of storage. Situated in a quiet, family-friendly neighbourhood close to schools, parks, transit, and shopping, this move-in-ready home delivers outstanding value and modern comfort. A must-see! (id:37553)
1843 Rideau Road
Ottawa, Ontario
Expansive and beautifully updated bungalow in a private rural setting with all of the conveniences of nearby Riverside South. Stunning and professional renovation on the main floor by Villeneuve Interiors in 2020 includes show stopping, open concept kitchen with designer like finishes, extraordinary storage, expansive island and all stainless steel appliances. A space that feels like your dream design board has come to life. You will love the versatility of the main living space as a large living room or dining space. Sunken living room with coffered ceiling and custom millwork finishes is anchored by a cozy fireplace. Access to a sunny sunroom that leads to the amazing backyard with no rear neighbours. This fully fenced private yard is perfect for relaxing poolside or entertaining with friends. Main floor primary bedroom with double closet and convenient 3 piece ensuite overlooking the lovely backyard. A full bathroom with great storage and modern updates service the two additional bedrooms on the main floor. Downstairs, an expansive lower level with more space to enjoy, complete with a three piece bathroom and a bar to enjoy a drink around. This space has enormous potential with additional access to the double car garage making it a primo candidate for an in law suite. This property is ideally located close to the conveniences of Riverside South, the airport, The Hard Rock Casino and very close to the multi use Osgoode Link pathway trail. We love this location for it's private, rural feel without sacrificing the city conveniences we tend to rely on so much. Important updates include but are not limited to kitchen 2020, roof 2016, furnace 2020, ac 2021, fireplace 2021, insulation updated in 2022 and new pool liner in 2022. Simply move in and enjoy! (id:37553)
1405 - 245 Kent Street
Ottawa, Ontario
Welcome home to this 1 bedroom, 1 bathroom, 14th floor unit, with spectacular views of the City. Open concept design with kitchen, eating and living room area. Stunning hardwood flooring and plenty of natural lighting flowing throughout with large windows. The kitchen includes ample cabinetry, granite countertops, quality stainless steel appliances, and track lighting. Convenient in suite laundry, spacious bathroom, also with granite countertops, and bright bedroom with large closet. Relax outside on your private, courtyard facing balcony overlooking the stunning views. Underground parking and storage included with the unit. Amenities include beautiful west facing skyline view rooftop terrace with bbqs, fully equipped gym, social room and visitor parking available. Low condo fees in this well managed, and stunning Hudson Park building, close to transit, shopping, restaurants and downtown offices. Affordable living for first time buyers, downsizers, or investors. (id:37553)
2349 Goldhawk Drive
Ottawa, Ontario
Welcome to this beautifully highly upgraded end-unit townhome located in the heart of Stittsville. Offering added privacy and natural light, this home features 9-foot ceilings on the main floor and a thoughtfully designed layout ideal for modern living. The upgraded kitchen boasts quartz countertops, ample cabinetry, and a functional flow perfect for both everyday use and entertaining. The open-concept main floor provides a bright and inviting living space.Upstairs, the home offers three spacious bedrooms and two full bathrooms, including a primary bedroom with a 4pcs ensuite. The end-unit positioning allows for additional windows, creating an airy feel throughout the home. Additional highlights include a single-car garage and a location within a growing, family-friendly neighbourhood featuring nearby parks, a future primary school planned close by, and a currently established high school. Conveniently located near Walmart Supercentre, Real Canadian Superstore and multiple food establishments. Close by to the Canadian Tire Centre for events with family and friends and quick access to Highway 417, Palladium Auto-Park, Tanger Outlets and Costco. This home is ideal for families, first-time buyers, or investors. (id:37553)
14 Belton Avenue
Ottawa, Ontario
A rare offering in prestigious Crossing Bridge, this 5 bdrm, 4 bath residence is a showcase of timeless craftsmanship, modern comfort, and over $550K in curated upgrades. Offering approx. 3,860 sq.ft. + fin. basement, this residence features a grand entrance opening to expansive great rm w/ 9-ft ceilings, elegant wainscoting, bespoke crown moldings & stately wood-burning fireplace, leading to landscaped priv. oasis w/ heated saltwater pool, new equipment (2024), new liner, steel steps & $140K in prof. landscaping + new driveway. Gourmet kitchen is a modern luxury showpiece w/ 9-ft island, quartz counters, state-of-the-art appliances, custom cabinetry & striking corner windows, complemented by refinished hardwood, new staircase w/ wrought iron details, pot lights & new laundry rm w/ built-ins & stacked washer/dryer. Formal dining rm exudes sophistication, ideal for unforgettable gatherings. Upstairs, opulent primary retreat offers a custom walk-in closet & spa-inspired ensuite with heated floors, oversized shower, double vanity and refined finishes. Additional sprawling guest suite features its own 4-piece en-suite, while additional bedrooms are generous in size, each updated with hardwood and oversize closets. Main bath fully renovated with double vanity, tub, plumbing and electrical for modern comfort. Finished basement designed for relaxation and entertainment, boasting a custom media unit, shiplap, Napoleon fireplace, pool table and new egress window. Additional highlights include a new front door, security cameras, smooth ceilings, updated lighting, blown-in attic insulation, professional painting, custom window coverings, window cleaning & duct cleaning. Recent essentials: HWT (2022), Furnace (2020), Roof (2018), AC (2018), Central Vac & Sump Pump. This home offers exceptional value for the level of craftsmanship and thoughtful upgrades throughout. A true MUST-SEE for those seeking Luxury, Comfort, and timeless Elegance. (id:37553)
648 Brome Crescent
Ottawa, Ontario
Start the car! 648 Brome Crescent presents a rare opportunity for contractors, renovators, or investors looking to add value in a prime location. This 3-storey freehold townhouse backs directly onto a park with no rear neighbours, offering an exceptional setting rarely found in this price range. The home features a walk-out basement, 3 bedrooms, and 2.5 bathrooms, providing a solid layout and strong potential once renovated. With multiple levels of living space and a backyard outlook onto green space, this property offers an excellent foundation for a profitable transformation. A fantastic opportunity to renovate, re-imagine, and unlock the full potential of this well-located home, in the highly sought out neighborhood of Fallingbrook. Extra long single driveway can park up to 3 cars! House being sold as-is. (id:37553)
119 Finn Court
Ottawa, Ontario
Welcome to Your Dream Home: Spacious 4+1 Bedroom House on a Generous LotThis stunning 4+1 bedroom house is situated on a large lot, offering an ideal blend of comfort and functionality for modern family living.Main Level Features- Cozy Family Room: A welcoming space with a fireplace, perfect for gatherings and relaxation.- Gourmet Kitchen: Featuring granite countertops, a central island, and a charming dining area, ideal for meal preparation and family dining.- Expansive Layout: The main floor includes a large hallway, foyer, laundry room, powder room, living room, and dining room, providing ample space for everyday living and entertaining.- Home Office: A stylish office with elegant glass double doors, perfect for a quiet workspace.Upper Level Highlights- Staircase: A beautiful stairway leads to the second floor, featuring: - Four Spacious Bedrooms: Including a master suite with a luxurious 4-piece ensuite. - Additional Bedrooms: Three bedrooms with sliding door closets for efficient storage. - Full Washroom: A convenient 3-piece washroom and a linen closet.Finished BasementThe fully finished basement includes:- Recreation Room: Ideal for leisure activities. - Cozy Bedroom: Perfect for guests or family.- Storage Room & Kitchenette: Added functionality for convenience.- Additional Washroom: A full 3-piece washroom for guests.Additional Features- Central Vacuum System: High-end bagless system for easy cleaning.- Outdoor Space: Spacious, fully fenced backyard with a stone floor, ideal for relaxation.- Parking: Driveway accommodates up to four vehicles, plus an attached garage for two.Convenient AmenitiesLocated within walking distance to schools like Charles H. Hulse, St. Patrick's, and Ridgemont, along with excellent transit options and local parks, this home is perfect for families.Don't miss the chance to make this beautiful house your home. Schedule your viewing today! (id:37553)
117 - 318 Lorry Greenberg Drive
Ottawa, Ontario
Don't miss out on this 2 Bdrm condo located in a highly desired neighborhood. Newer flooring, paint and light fixtures throughout. Stainless steel kitchen appliances, in suite laundry with additional enclosed sunroom space. Close to open green spaces, schools, parks, shopping and many other amenities. (id:37553)
990 Fameflower Street
Ottawa, Ontario
AVAILABLE NOW! BIGGEST CORNER TOWNHOME IN THE AREA - welcome to 990 Fameflower Drive, a RARE CORNER MODEL offering OVER 2,200 SQ.FT. of upgraded, sun-filled living space with 3 BEDROOMS + DEN. This home features EXTENSIVE UPGRADES, including 9' CEILINGS, HARDWOOD FLOORS, and a bright OPEN-CONCEPT main level enhanced by oversized corner windows. The CHEF'S KITCHEN includes QUARTZ COUNTERTOPS, a large island, and STAINLESS STEEL APPLIANCES, while the MAIN-FLOOR DEN is ideal for a HOME OFFICE or FLEXIBLE BEDROOM. Upstairs, the spacious PRIMARY SUITE offers a DOUBLE-SINK ENSUITE and GLASS SHOWER, plus convenient SECOND-FLOOR LAUNDRY. A FULLY FINISHED BASEMENT adds versatile living space. Located in a FAMILY-FRIENDLY COMMUNITY with WALKING DISTANCE TO TOP-RATED SCHOOLS, a NEWLY BUILT SHOPPING PLAZA NEARBY, 3 MINUTES TO FOOD BASICS, and QUICK ACCESS TO HWY 416. (id:37553)
1157 Elmlea Drive
Ottawa, Ontario
Prime location in the heart of Beacon Hill South, nestled in a quiet, family-friendly neighbourhood. This stunning 4-bedroom, 3-bathroom Minto Sierra model offers exceptional walkability to Gloucester Centre, Blair Station, SilverCity, CSIS/CSE, library, pool, Costco, and more. Enjoy quick access to Highways 174 and 417, nearby hospitals, and easy commuting to downtown Ottawa.Pride of ownership and refined taste are evident throughout, featuring a distinctive pillar in the foyer, stylish designer paint colours, hardwood flooring, contemporary lighting, and a dramatic wrought iron and hardwood staircase. The main level offers bright formal living and dining rooms with chandelier, plus an open-concept kitchen overlooking a spacious family room with gas fireplace-ideal for entertaining. The kitchen showcases granite countertops, stainless steel appliances, and a gas stove, with a sunny eat-in area and patio doors leading to an expansive deck and backyard.The second floor features a hardwood-floored primary suite with sitting area, walk-in closet, and 5-piece ensuite, along with three well-appointed bedrooms, a full bath, and convenient laundry. The fully finished basement with vinyl flooring provides versatile space for recreation, home office, or gym.A perfect blend of comfort, style, and convenience in one of Ottawa's most desirable east-end communities. Major upgrades in 2024-2025 include a new furnace, heat pump, and interlock patio. (This property is currently tenanted. Kindly refrain from approaching or disturbing the occupants.) (id:37553)
106 - 393 Codd's Road
Ottawa, Ontario
CALLING ALL INVESTORS! Introducing an exceptional opportunity to own a versatile commercial retail property in the heart of a vibrant, high-traffic community. This well-maintained space offers generous square footage, ideal for a wide range of commercial uses. Currently occupied by a successful, established tenant, this property provides immediate rental income and long-term investment potential. Large windows and a functional layout offer excellent visibility and accessibility for both foot traffic and passing vehicles. Ample on-site or nearby parking ensures convenience for customers and staff alike. The surrounding area is home to a strong mix of local businesses, services, and residential developments, supporting steady year-round activity and growth. Whether you're looking to add a high-performing asset to your portfolio or secure a long-term location for your own business in the future, this property checks all the boxes, CURRENTLY TENANTED DO NOT GO DIRECT (id:37553)
135 Stoneway Drive
Ottawa, Ontario
Welcome to an elegant and exceptionally maintained residence in sought-after Barrhaven East/Davidson Heights. Offering four bedrooms, four bathrooms, and thoughtfully designed living spaces, this home provides a refined rental experience in a premier family community. The main floor features a spacious family room with a cozy fireplace, ideal for relaxing evenings, along with a separate dining and living area-perfect for hosting gatherings or enjoying quiet family meals. The large eat-in kitchen is the heart of the home, offering abundant counter space, a generous island, andstainless steel appliances to make meal prep a breeze. Upstairs, the primary suite impresses with its vaulted ceiling, two closets (including a walk-in), and a private 4-piece ensuite bathroom with a relaxing soaker tub. Three additional bedrooms provide plenty of space for a growing family, guests, or a home office. The lower level offers exceptional flexibility, featuring a wet bar, a 2-piece bathroom, a double-sided fireplace, and room for an office or possible 5th bedroom. A spacious rec room area provides endless possibilities-movie nights, a home gym, playroom, or hobby space.Situated in a convenient and family-friendly location, this home is close to top-rated schools, parks, shopping, transit, and everyday amenities. It's the perfect place for families seeking comfort, convenience, and community. A truly wonderful home in a fantastic neighbourhood-don't miss your chance to make it yours! Flooring: Hardwood, Flooring: Laminate. (id:37553)
410 - 99 St Moritz Trail
Russell, Ontario
QUICK CLOSING POSSIBLE! This turnkey upper-level 2 bedroom, 1 bath condo in Embrun is an ideal option for first-time buyers, downsizers or investors. Enjoy low-maintenance condo living with no rear neighbours and nothing to do but move in and enjoy. This bright, functional unit features an open-concept living and dining area leading to a private, covered screened-in private balcony perfect for relaxing while enjoying the surrounding nature. The pristine kitchen offers a breakfast bar island, stainless steel appliances, quartz countertops and plenty of cabinetry. Two good-sized bedrooms are served by a full bathroom with convenient in-suite laundry. Laminate flooring throughout with tile in wet areas - no carpet! This smart home features automated window blinds, smart lighting, and seamlessly integrated smart home systems throughout. Built with concrete construction, the home offers a quieter living experience, while radiant in-floor heating provides added comfort during the colder months. 1 parking. Wall A/C unit is included for summer comfort. Backing onto the Castor River, this condo offers a peaceful setting while still being close to local amenities. Conveniently located minutes from grocery stores, banks, parks, and schools, and only 20 minutes to Ottawa. Don't miss this move-in-ready condo in a great village location! (id:37553)
1233 Creekway Private
Ottawa, Ontario
Beautiful new build END UNIT. Be the first to live in this charming 2-bedroom, 2.5-bath condo at 1233 Creekway, Kanata! Perfectly located within walking distance to Tanger Outlet, the Canadian Tire Centre, and the upcoming LRT station-truly at the heart of everything. Modern, spacious, and move-in ready, this home is ideal for anyone looking for convenience and comfort. Listed at just $2,150 + utilities, don't miss your chance to live in a vibrant, growing community. Schedule your viewing today and make this your new home! (id:37553)
