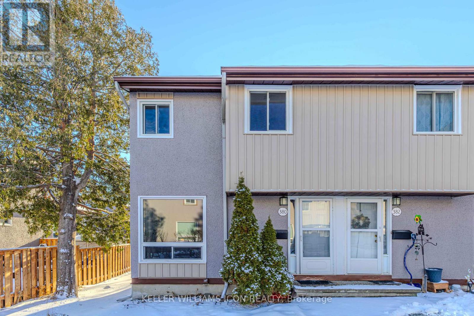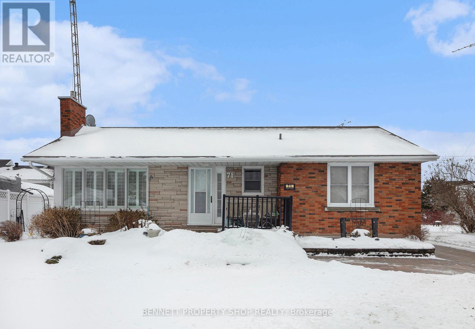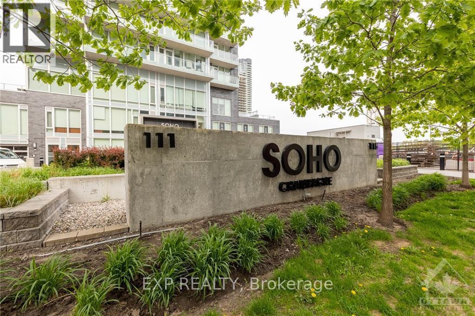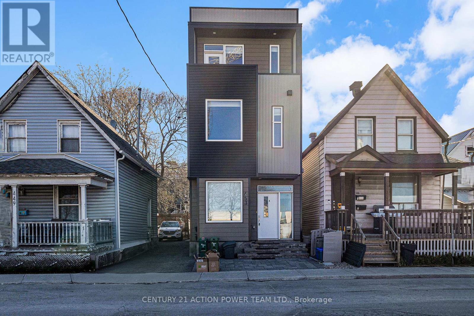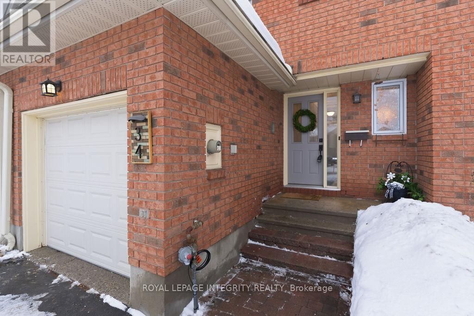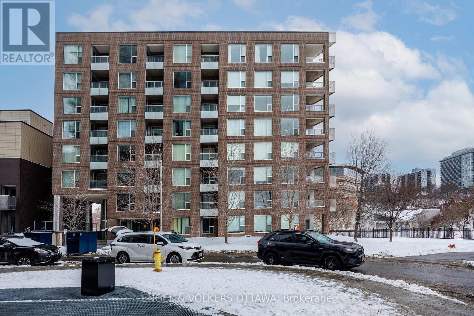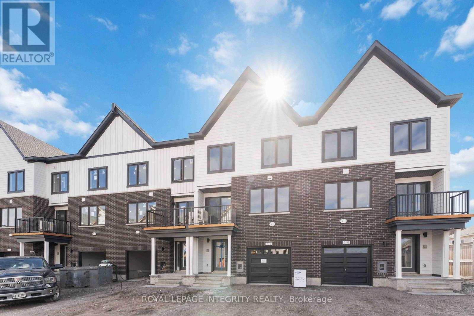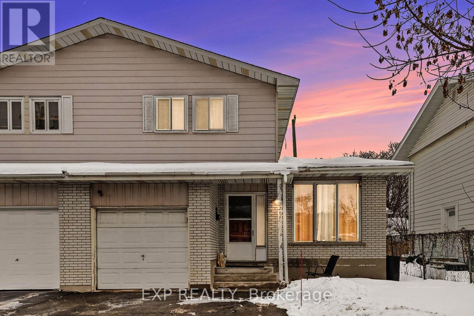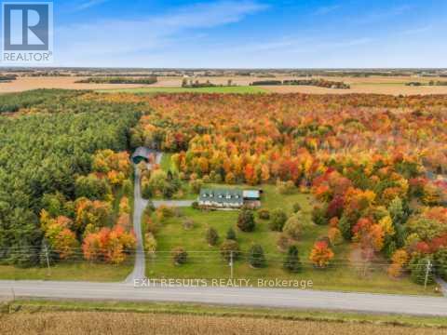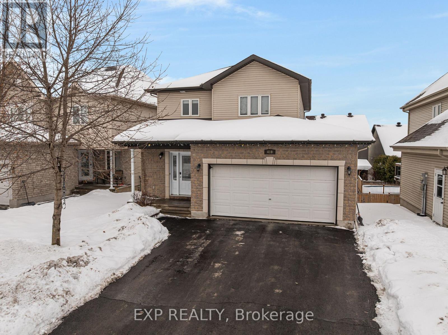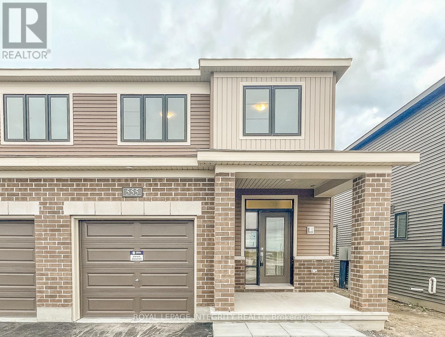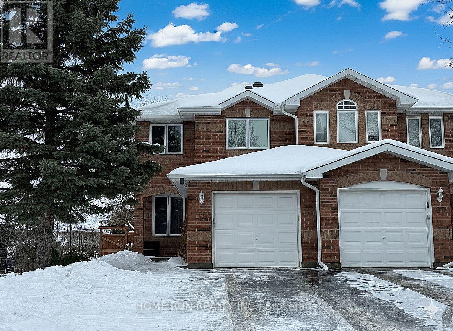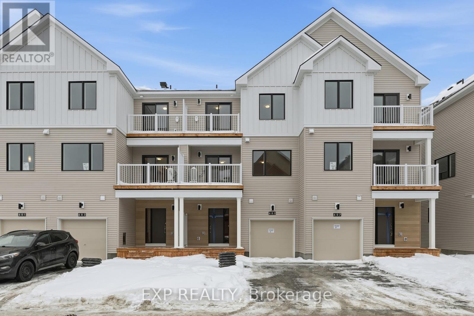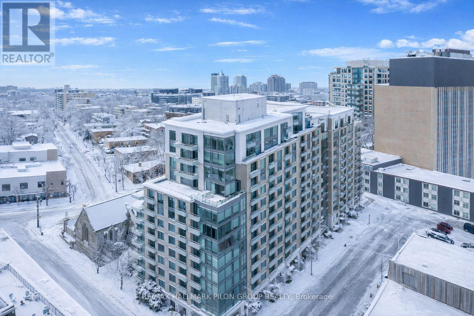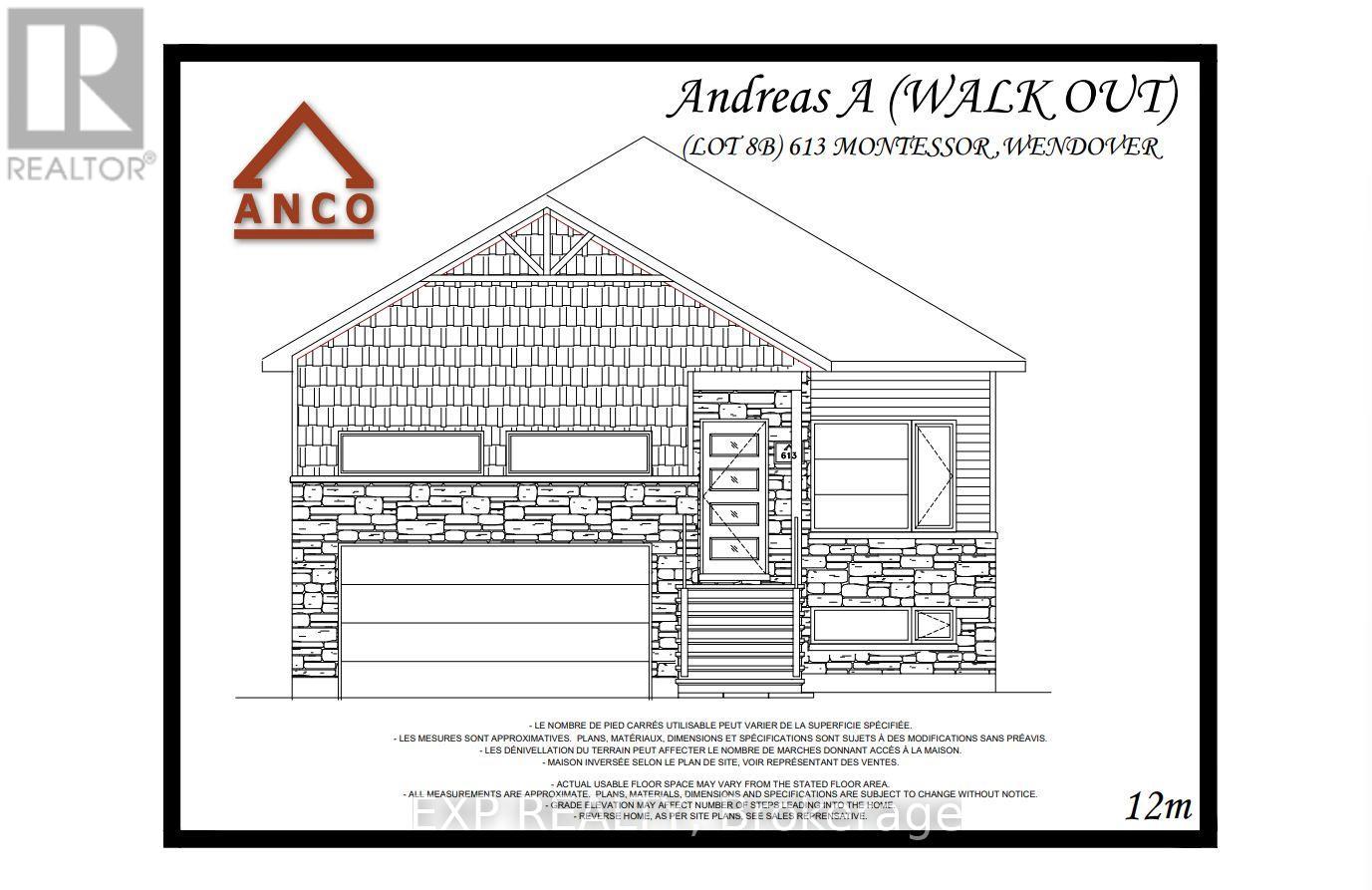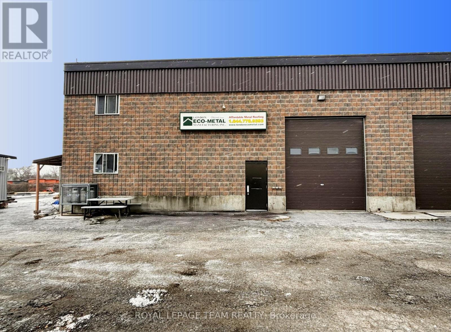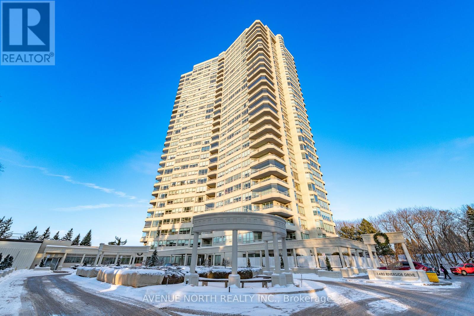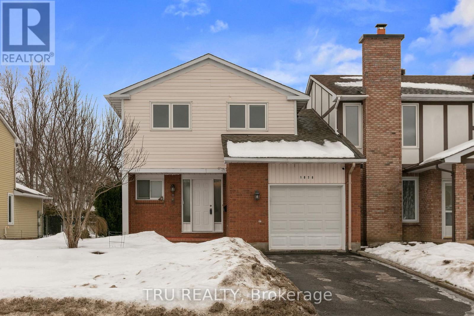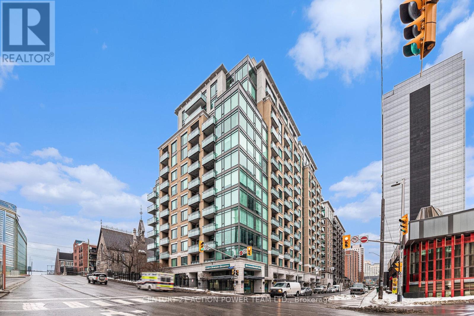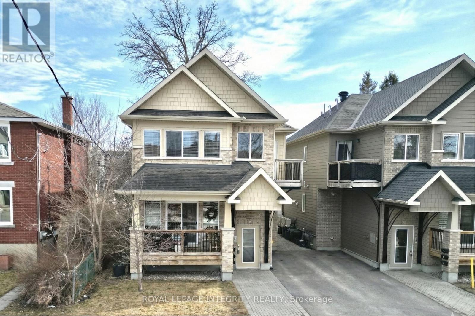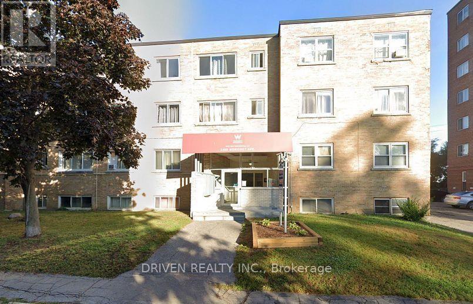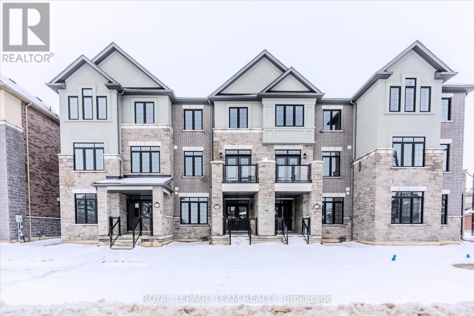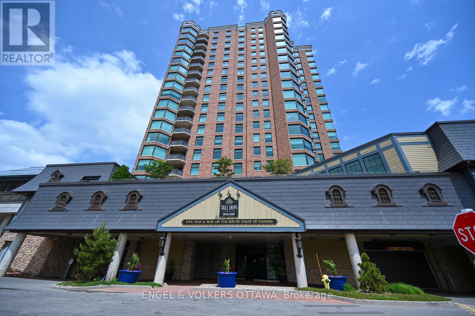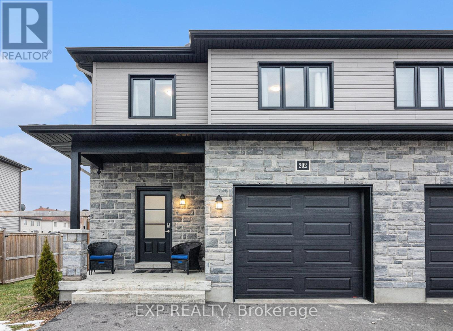380 Woodfield Drive
Ottawa, Ontario
HYDRO & WATER INCLUDED IN CONDO FEES - A RARE FIND!This 3-BEDROOM + DEN END-UNIT TOWNHOME with NO REAR NEIGHBOURS is ideally located in the heart of vibrant Tanglewood, close to everything you need.The main level features bright, inviting living spaces and a well-appointed kitchen with abundant cabinetry and a cozy eating area, overlooking the backyard with direct outdoor access.Upstairs, you'll find a spacious primary bedroom, two additional bedrooms with generous closet space, and a full bathroom. The finished lower level includes a large den-perfect as a home office, guest room, or gym.Enjoy a private backyard with a Deck (2016) Shed (2016) Fence (2024), ideal for relaxing & entertaining. Condo management takes care of lawn maintenance in the summer and snow removal in the winter, offering truly low-maintenance living. Your dedicated parking spot is conveniently located right at the front door.Steps to frequent transit and minutes to Costco, Merivale shopping, Algonquin College, Nepean Sportsplex, parks, and endless amenities, this move-in-ready home delivers exceptional convenience and outstanding value. (id:37553)
71 Kyle Drive
South Dundas, Ontario
Well-maintained all brick and stone bungalow located in the historic Seaway Village of Morrisburg, just steps from the Morrisburg Golf Club. This inviting home offers 3+1 bedrooms and 2 bathrooms and features a newly renovated kitchen (2025) with updated countertops, backsplash, hardwood flooring, and new fridge and stove. Additional improvements include a new basement bathroom (2024) and recent basement upgrades, providing flexible living space. Major mechanical updates include a heat pump, furnace, and air conditioner (2024), along with an updated waste water service. The home also features a gas fireplace and a detached garage with an interlock driveway. Beautiful curb appeal is enhanced by vinyl fencing, garden walls, and stone steps. Enjoy the back deck with peaceful glimpses toward the nearby park and river. Ideally located within walking distance to the St. Lawrence River, shopping, restaurants, beach, golf, arena, library, and the Upper Canada Playhouse, this property offers both comfort and an exceptional lifestyle. 24 hours irrevocable on all offers. 24 hours notice for showings. 3 bedrooms above grade, 1 below grade. (id:37553)
1107 - 111 Champagne Avenue S
Ottawa, Ontario
Bright 11th-floor 2-bedroom, 2-bath corner suite at SoHo Champagne in the heart of Little Italy. Well-designed open-concept layout with a modern kitchen featuring a full-size island and built-in refrigerator, hardwood flooring throughout, and floor-to-ceiling windows with built-in blinds. Two balconies provide excellent natural light and open city views. Includes one owned underground parking space and a storage locker.Located in a true 10-minute city with a Walk Score of 90, this highly walkable neighbourhood offers easy access to Preston Street dining, cafés, groceries, the Carling O-Train/LRT, Dow's Lake, Civic Hospital, and Carleton University.Full-service building amenities include 24/7 concierge, Dalton Brown fitness centre, private theatre, meeting and party rooms, BBQ terrace with hot tub, outdoor pool, EV charging, and car wash! A well-located urban home in one of Ottawa's most desirable and connected neighbourhoods. (id:37553)
B - 453 Booth Street
Ottawa, Ontario
Welcome to 453 Booth Unit B, this freshly painted unit is located on the middle level floor of a modern triplex right in Centretown, walking distance to plenty of amenities. You're also close to public transit and downtown. This unit has an open concept kitchen, living and dinning room area. The beautiful 5 piece bathroom will make you feel like you're living in luxury. In unit laundry. There are plenty of parking available nearby, no parking included. You also have access to a shared patio in the backyard. (id:37553)
34 Furlong Crescent
Ottawa, Ontario
Located on a family-friendly crescent in a lovely Bridlewood neighbourhood sits this freshly painted 3 bedroom 2.5 bathroom freehold townhouse! The main level includes a large living room with a wood fireplace, easy care flooring, a powder room, plus a white kitchen which has been expanded with additional cabinetry and a convenient breakfast bar! There is still ample room for a dining table off the kitchen from which you can enjoy views plus access to the deck in the fully fenced backyard. The mature pine trees beyond the backyard's fence are part of Deevy Pine Park, a large park with walking trails and access to basketball courts, soccer fields, and a baseball diamond. Additional features and upgrades included with this townhouse: windows (2019); natural gas furnace (2017); 5 appliances including stove (2025) + washer & dryer (2025); three bedrooms on second floor; renovated ensuite bathroom featuring a large walk-in shower, walk-in closet in primary bedroom; central air,+++! The long driveway leads to the single attached garage with easy access to the main level. The unspoiled basement provides flexibility for many uses, or perhaps a chance to create some additional living space! (id:37553)
802 - 300c Lett Street
Ottawa, Ontario
OPEN HOUSE! FEB 8, 2PM - 4PM! This Tulip Model suite at 802-300C Lett Street is a beautiful 2-bedroom, 2-bath condo in LeBreton Flats, with stunning views of the water, greenery, downtown Ottawa, and the incredible newly built Ottawa Central Library. Built in 2015, the unit features floor-to-ceiling windows, hardwood floors, quartz countertops, stainless steel appliances, and kitchen pot lights. Two balconies offer great outdoor space, perfect for relaxing or entertaining. The primary suite has an ensuite and generous closet, while the second bedroom works well for guests or a home office. Added features include California closets, upgraded washer and dryer, in-unit laundry, underground parking with a Level 1 EV charger, and a storage locker. Residents enjoy premium amenities including a gym, outdoor pool, rooftop terrace, party room, and concierge, all steps from the Ottawa River, LRT, bike paths, and the upcoming LeBreton Flats redevelopment, perfect for fans of the Ottawa Senators with the major events centre that is being built! (id:37553)
792 Kinstead Private
Ottawa, Ontario
Welcome to this modern 2 bed+ OFFICE in sought after Stittsville! Laminate floors and stunning quartz countertops throughout. The spacious Kitchen boasts SS appliances, loads of cabinet space. Perfect for a young growing family or professional. Open concept and spacious kitchen w/ SS appliances, adjacent with dining room, living room and an office room leading to the beautiful and large balcony. Lots of natural light comes through big windows at every level. Deep garage for extra storage space. Central A/C. Close to 417 highway, Tanger Outlets, Canadian Tire Centre, Kanata Centrum and more! Don't miss this one, come and see! **GRASS & DRIVEWAY HAVE BEEN COMPLETED** Available 1st March. NO HOT WATER TANK RENTAL. (id:37553)
2211 St Laurent Boulevard
Ottawa, Ontario
Located in Highly Desirable Central Ottawa, this 3+1 Bedroom, 1.5 Bath Duplex presents an excellent opportunity for buyers looking to unlock its full potential. Situated along a Major Transit Route with quick access to Downtown, Old Ottawa East, The Glebe, and surrounding neighbourhoods, the property offers exceptional connectivity to Shopping, Restaurants, Parks, Schools, and Amenities. Inside, the main level features a Spacious Family Room with Hardwood Floors, providing a Solid Foundation for Daily Living or Entertaining. Just beyond, the kitchen offers a window overlooking the Fully Fenced Backyard, filling the space with Natural Light and presenting the perfect opportunity to design a custom kitchen tailored to your style and needs. Off the kitchen, the sunken living room with a Wood-Burning Fireplace creates a warm, character-filled retreat-ideal for relaxing, movie nights, or hosting guests. Sliding Glass Doors lead directly to the backyard, offering Privacy and Endless Potential for Outdoor Living and Entertaining. The Lower Level includes an additional Bedroom, Laundry Area, and Storage, making it a Versatile Space that could easily be transformed into a Home Office, Recreation Room, Family Room, or Guest Suite. With its Prime Location and Strong Renovation Potential, this Semi offers opportunity to add value and create a personalized home or investment property in one of Ottawa's most sought-after areas. Schedule your showing today! (id:37553)
638 St Thomas Road W
Russell, Ontario
Welcome to this spacious bungalow nestled on a stunning 25-acre property, offering the perfect balance of comfort, privacy, and wide-open space. Outdoors, the land truly shines, surrounded by nature, enjoy the peaceful setting, mature trees, trails, pond, a beautiful maple lodge and an inground heated salt-water pool. An expansive shop adds exceptional value. Whether you're seeking privacy, or a true country lifestyle surrounded by nature, this property offers a rare and inviting setting just waiting to be enjoyed. (id:37553)
410 Jasper Crescent
Clarence-Rockland, Ontario
Welcome to this exceptionally well-maintained two-storey detached home built by Bernard Sanscartiers Construction, a well-known and trusted local builder recognized for quality craftsmanship, located in the sought-after community of Rockland, just minutes from the Ottawa River.This home is not only beautiful-it is exceptionally convenient, offering a layout that simply works for everyday life. The main floor has been professionally repainted in soft, neutral tones, creating a bright, modern feel that allows buyers to easily envision their own style. Durable laminate flooring flows throughout the main and second levels.Upstairs, generously sized bedrooms include a spacious primary suite with two large closets and a private ensuite, along with an additional full bathroom on the same level.The walkout basement is filled with natural light and provides versatile living space with direct access to the backyard.Outdoor living is a true highlight, featuring two separate deck areas-a large PVC deck off the main level and a second deck accessible from the walkout basement-both overlooking a fully fenced yard. The recently installed above-ground saltwater pool with electric heater completes this private and functional outdoor space.This clean, well-cared-for, gas-heated home is ideally located close to parks, schools, golf courses, and everyday amenities, offering comfort, flow, and outstanding convenience in a family-friendly neighborhood. (id:37553)
555 Aglish Mews
Ottawa, Ontario
Quality living at its best in this stunning 2022-built end-unit townhouse featuring 1,976 square feet of total living space. Ideally situated in a quiet enclave between Barrhaven and Manotick, you are just steps from convenient transit off Greenbank while remaining minutes from the scenic views, cafes, and relaxed lifestyle of Manotick Village. The open-concept main floor impresses with 9 ft ceilings, gleaming hardwood floors, and a gourmet chef's kitchen equipped with high-end stainless-steel appliances and a large granite island with a breakfast bar. The second level offers a spacious primary suite with a walk-in closet and private four-piece ensuite, plus two additional bright bedrooms, a full bathroom, and convenient upstairs laundry. The fully finished basement provides a large family room and ample storage. This like-new, energy-efficient home is professionally managed for a maintenance-free lifestyle. Includes garage parking and modern finishes throughout. This rental opportunity is available as early as January 15th. All utilities are extra and to be paid by the tenant, including hydro, water, heat, hot water tank rental, and snow removal. Please note that pictures were taken prior to current tenants' move-in, but the home is in remarkable condition and has been professionally cleaned. Feel free to contact Veronika for all inquiries and showings at veronika@royallepage.ca (id:37553)
62 Highmont Court
Ottawa, Ontario
Welcome to 62 Highmont Court, an elegant family residence nestled on a family-friendly street in the heart of the highly sought-after Kanata Lakes community. This home offers the perfect balance of sophisticated design and everyday functional living. This home with all of the top-ranked schools. Your children will benefit from being within the prestigious catchment areas for W. Erskine Johnston Public School, Earl of March Secondary School, and All Saints High School. This is widely considered one of the best educational hubs in the city, making it a sound long-term investment for your family. This meticulously maintained property has been meticulously transformed with extensive upgrades throughout, offering a modern, move-in-ready experience in a location that is second to none. Features a spacious open-concept layout, large windows that flood the home with natural light, and a private backyard oasis. Whether you are hosting a formal dinner or enjoying a quiet evening by the fireplace, this home caters to every need. The second level features three spacious bedrooms and two beautifully renovated bathrooms, including a luxurious primary ensuite designed for relaxation. (id:37553)
605 Bee Pollen Way
Ottawa, Ontario
Welcome to The Petal Model by Mattamy Homes, a brand-new 3-storey townhome thoughtfully designed to deliver modern comfort, flexibility, and everyday functionality in the highly desirable Northwoods community. Offering approximately 1,568 sq. ft. of well-planned living space, this stylish residence is ideal for professionals, couples, or small families seeking a contemporary home in a convenient and growing neighbourhood. The main living areas are designed with both comfort and entertaining in mind, featuring an open-concept living and dining space that is filled with natural light and seamlessly connected to a modern, well-appointed kitchen. Direct access to a private balcony extends the living space outdoors, creating an ideal setting for morning coffee, evening relaxation, or hosting friends and family. The ground level offers a versatile den or flex space that can easily accommodate a home office, workout area, hobby room, or additional lounge, along with convenient interior access to the garage for added functionality. Upstairs, the home features two generously sized bedrooms and a well-designed bathroom layout, providing a comfortable and private retreat at the end of the day. Additional feature includes an unfinished basement offering valuable extra storage space, and parking for two vehicles with a combination of garage and driveway access. Built with Mattamy Homes' signature craftsmanship and attention to detail, this new-build property showcases contemporary design elements and quality construction throughout. Ideally situated near Kanata's tech hub, March Road, and Highway 417, this location provides excellent commuter access while remaining close to shopping, dining, parks, trails, and everyday amenities. Combining modern style, practical living space, and a prime location, this exceptional townhome offers a balanced lifestyle in one of Ottawa's most sought-after communities. (id:37553)
413 - 238 Besserer Street
Ottawa, Ontario
Luxurious corner condo in the heart of downtown Ottawa! Welcome to this stunning 2-bedroom, 2-bathroom corner suite, perfectly positioned at the edge of Ottawa's vibrant ByWard Market. Offering an unparalleled urban lifestyle, this condo combines contemporary finishes with an unbeatable location. Step inside to discover a bright, open-concept living space where floor-to-ceiling windows flood the home with natural light. Custom blinds add both style and function, while the spacious layout seamlessly connects the chef's kitchen, complete with granite countertops, stainless steel appliances and a central island to the inviting living and dining areas. This is the ideal space for entertaining or simply enjoying quiet evenings at home. The primary suite boasts a sleek 3-piece ensuite, while the second bedroom is served by a full 4-piece bathroom, making it perfect for guests, family or a home office. Additional highlights include a welcoming foyer, ample in-unit storage, a private balcony, an owned underground parking spot and a dedicated storage locker. Life here extends well beyond your front door. Residents enjoy first-class amenities including an indoor swimming pool, sauna, fully equipped fitness centre and a games room. Location is everything and this condo certainly delivers. Step outside and find yourself moments away from the city's best dining, cafes, shops and nightlife. Walk to the Rideau Centre, University of Ottawa, Parliament Hill and the National Arts Centre or take advantage of two nearby LRT stations for effortless connectivity across the city. Everything you need is truly at your doorstep. An exceptional opportunity for students, professionals, downsizers or investors, this property offers the best of downtown Ottawa living. Option to purchase fully furnished at an additional cost. (id:37553)
613 Montessor Crescent
Alfred And Plantagenet, Ontario
Welcome to the Andreas A (Walk-Out) model at 613 Montessor Crescent in Rockland, a brand new build by ANCO Homes Ltd offering approximately 1,444 sq ft of finished living space, plus a double car garage. This thoughtfully designed home features a bright, open-concept main floor with a spacious living and dining area, a modern kitchen with island, and large windows that fill the space with natural light. The primary bedroom includes a private ensuite and walk-in closet, while an additional main-floor bedroom or office provides flexibility for families or professionals. The walk-out lower level offers additional finished space ideal for a recreation room, guest bedroom, or home office, along with the option for an additional bathroom. Built with quality craftsmanship and contemporary design, this never-lived-in home combines modern comfort with functional living in a growing Rockland community. (id:37553)
4 - 5649 Power Road
Ottawa, Ontario
Excellent sublease opportunity for high-bay industrial space with great outdoor storage. The space consists of approximately 3,750 SF of clear-span warehouse space featuring ~20-foot ceiling heights, ample power, and an oversized grade-level loading door measuring approximately 14' high x 12' wide. This offering also includes approximately 5,000 SF of secured outdoor storage and ample on-site parking. Well suited for a variety of industrial uses. Take advantage of attractive lease rates! This is a rare opportunity that will not last long! Located in Ottawa's South End near the airport and just south of Findlay Creek, easy access to Bank Street, Highway 417, and much more! Additional rent approx. $4.32 (2025). Net Lease Rate is not $1.00 - Contact for more information! (id:37553)
606 - 1480 Riverside Drive
Ottawa, Ontario
Spacious 1,815 sq. ft. floor plan in the prestigious Classics at Riviera with 3 bedrooms and 2 bathrooms, including a marble-clad ensuite. Featuring an expansive L-shaped living and dining area, oak hardwood flooring throughout and an upgraded white kitchen with stainless steel appliances, granite counters, and the signature luxury finishes that define the Classics. This bright suite offers views of the manicured gardens from its wraparound balcony. The amenity-rich building includes 24 hour concierge service, monitored gated access, indoor/outdoor pools, BBQ area, outdoor tennis courts, squash/pickleball courts, fitness room, hot tubs, sauna, library, underground carwash bay, bike room, games room, and banquet & meeting rooms. Parking & Locker both located on P-1. Parking: #124 Locker: #355. (id:37553)
1078 St Emmanuel Terrace
Ottawa, Ontario
Exceptional four-bedroom home, attached only by the garage, ideally located in the desirable Convent Glen area. Nestled on a beautiful, private oversized lot, this property offers outstanding outdoor space and privacy. The main level features oak hardwood floors, enhanced trim, and elegant crown molding throughout. The bright living room includes a charming bay window and a wood-burning fireplace, flowing into a sunlit dining room. Upstairs offers four spacious bedrooms, while the finished lower level features newly installed vinyl flooring. Roof (2015), furnace (2013), A/C (2025), and dishwasher (2024). Situated on a quiet dead-end street - perfect for families with kids - just steps to three parks (including an off-leash park), playgrounds, river, bus stop, excellent schools, and only a 15-minute walk to the future LRT station. Move in and set in a fantastic neighborhood. (id:37553)
1506 - 238 Besserer Street
Ottawa, Ontario
Welcome to downtown living in this exquisite 2-bedroom, 2-bathroom penthouse condo located in Ottawa. Perfectly blending modern elegance with urban convenience, this condo is a rare find. Step into the sleek, open-concept living space featuring a modern kitchen with gleaming quartz countertops, high-end stainless steel appliances, and ample storage-perfect for entertaining or enjoying quiet evenings at home. The living and dining areas are bathed in natural light, thanks to floor-to-ceiling windows that offer breathtaking city views. The primary bedroom boasts a private ensuite, while the second bedroom is ideal for guests, a home office, or both. Both bathrooms are beautifully designed with contemporary finishes.This penthouse comes with the added convenience of one underground parking, ensuring your vehicle is safe and secure year-round. Enjoy an array of amenities, including a gym, an indoor pool, a shared BBQ area, and a party room-perfect for hosting gatherings or relaxing. Located just steps from Ottawa's best dining, shopping, and entertainment, this condo offers the ultimate urban lifestyle. Don't miss your chance to call this stunning penthouse home! (id:37553)
138 King George Street
Ottawa, Ontario
Discover a prime investment opportunity with this well-maintained triplex at 138 King George Street. Total GOI for is $57,360, and Operating Expense is $10,978. NOI is 46,382. The property features three 2-bedroom 2-bathroom units. Located in Ottawa's desirable Overbrook neighborhood, this property offers an unbeatable location just minutes from Highway 417, with easy access to downtown and beyond. The St. Laurent Shopping Centre one of Ottawa's major retail destinations is only a short drive away, offering shopping, dining, and entertainment at your fingertips. The scenic Rideau River, with its nearby parks and walking/cycling paths, is just a short stroll away. Blending urban convenience with a touch of nature, this turn-key triplex is a smart addition to any real estate portfolio. Note the interior images are from Unit2 at 136 King George, which is mirrored layout. (id:37553)
01 - 1455 Morisset Avenue
Ottawa, Ontario
Comfortable, All-Inclusive Living in a Prime Location!Step into this well-maintained basement apartment, designed for modern, hassle-free living. With all utilities included, budgeting is simple and stress-free, letting you focus on what really matters.The unit is pet-friendly and smoke-friendly, giving you the flexibility to truly make it your own. Ideally situated near public transit, shopping, grocery stores, and everyday amenities, everything you need is just minutes away.Perfect for students or professionals seeking comfort, convenience, and value in one smart, accessible package.Schedule your showing today - this one won't stay available for long!Available for visit on Saturdays 11 a.m. (id:37553)
96 Grassbank Road
Brampton, Ontario
Welcome to this beautifully designed, brand new 3-storey townhouse, offering a perfect blend of modern style, space, and functionality. With 1,840 sq. ft. of living space, this home features 3 spacious bedrooms plus a versatile den, 3.5 bathrooms, and a double-car garage, making it ideal for families and professionals seeking comfort and convenience. Enjoy sun-filled, bright living spaces with large windows throughout, creating a warm and welcoming atmosphere. The open-concept main floor boasts a modern kitchen with brand new stainless steel appliances, ample cabinetry, and sleek finishes-perfect for everyday living and entertaining. This thoughtfully designed home includes two private decks, ideal for relaxing, enjoying your morning coffee, or hosting a barbecue. The den offers flexibility as a home office, study area, or additional living space. Located in a family-friendly neighbourhood near highly rated schools, shopping, parks, and with easy access to main roads and highways (410, 401, 407). This unit is available for immediate occupancy. (id:37553)
904 - 15 St Andrew Street
Brockville, Ontario
Could now be the time to "right size" your life? Imagine not having to cut grass, shovel snow, call for service people and all the other myriad things required to maintain a property! Instead you could be relaxing in front of huge sun filled windows watching the world pass by on the historic St. Lawrence River right in front of you. This one bedroom, two full baths condo is just the right size. Open concept living, dining, kitchen lends itself to not only easy day to day living but also casual entertaining family and friends. Your ownership here includes use of state of the art amenities of huge indoor pool, indoor and outdoor hot tubs, sauna, fitness centre and patio. Choosing to live here you would be joining the Tall Ships community of like-minded folks. (id:37553)
202 Bourdeau Street
The Nation, Ontario
Welcome to this turnkey 3 bed, 2.5 bath semi-detached home, built in 2021, and offering the rare bonus of TWO garages, Enjoy peaceful pond views and no rear neighbours on this quiet street in family-friendly Limoges. A bright foyer with large closet welcomes you into an open-concept main level, featuring a spacious living/dining area anchored by a shiplap feature fireplace wall. The kitchen offers a breakfast-bar island, ample cabinetry and under-cabinet lighting. Patio doors open to the fully fenced backyard with a 10' x 10' deck, gazebo, green space and access to the detached garage. Upstairs, natural light fills a generous sized primary suite boasting a spacious walk-in closet and cheater ensuite access. Two additional bedrooms are served by the cheater bathroom with double sinks, a freestanding tub and separate shower. A convenient second-level laundry room with custom cabinetry completes the level. The finished lower level adds even more versatile space with a recreation room perfect for an office, gym or playroom with the added bonus of a 3pc bathroom and storage space. Hardwood, ceramic & laminate flooring throughout - no carpet! Parking is abundant with an attached garage, a 4 car driveway and the added bonus of a 24' x 20" heated detached garage - ideal for hobbyists, extra storage or a workshop. Located just minutes from the Sports Complex, Calypso Water Park, ATV, walking & snowmobile trails in Larose Forest and just 25 minutes to Ottawa. A great opportunity to settle into a growing community.! (id:37553)
