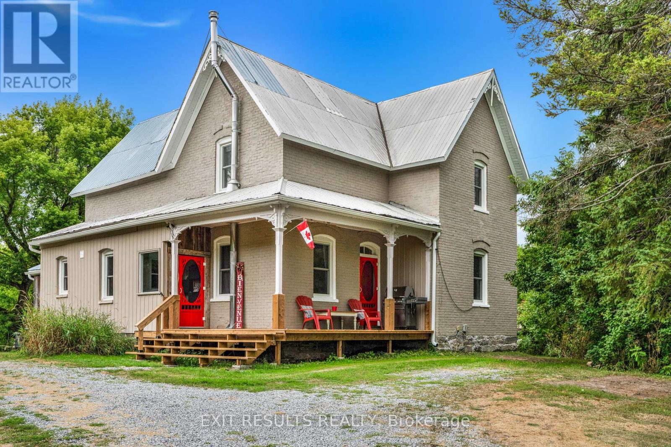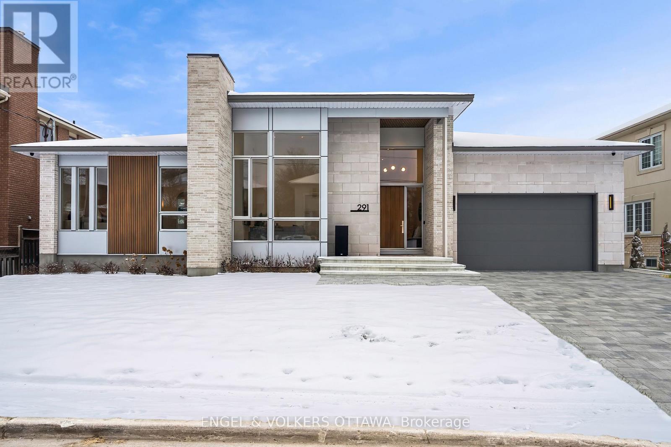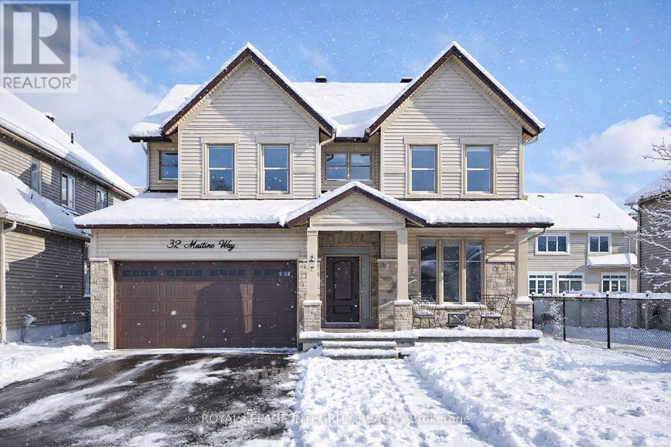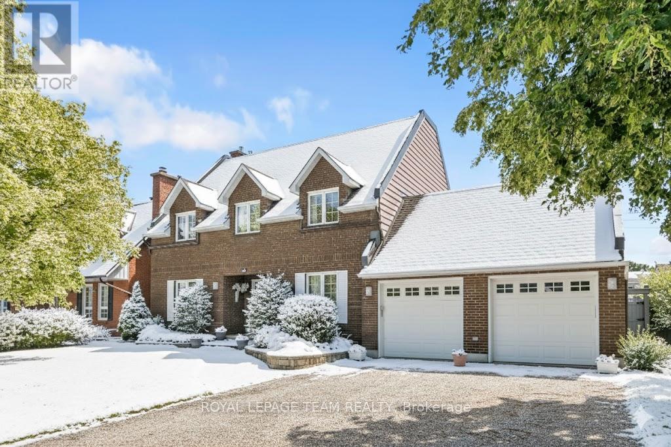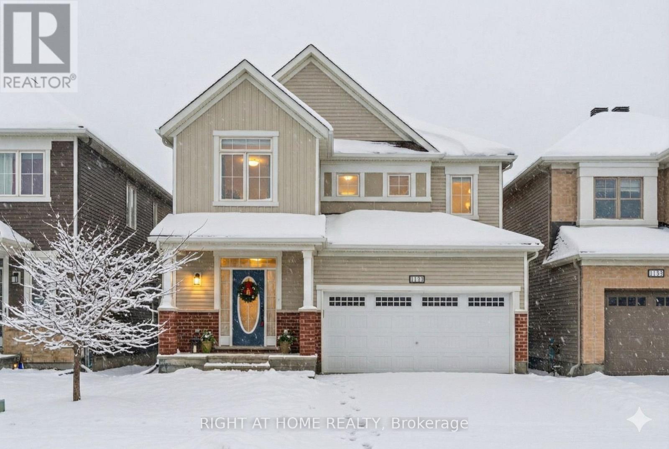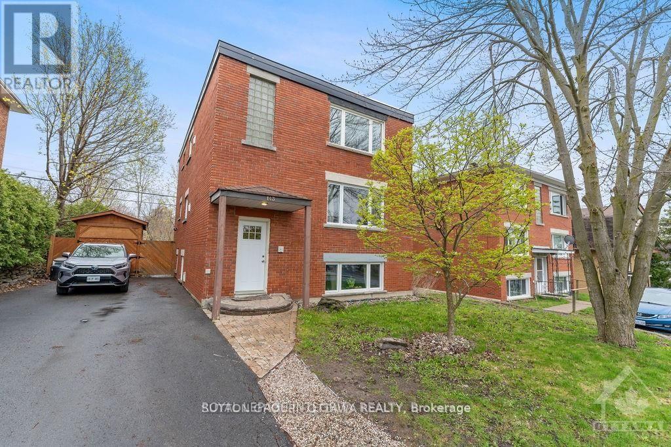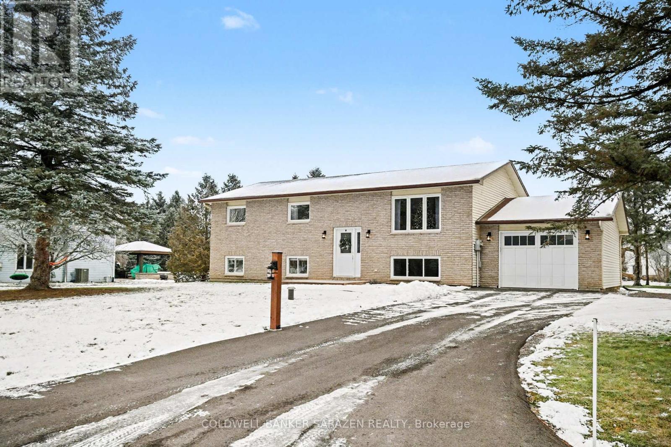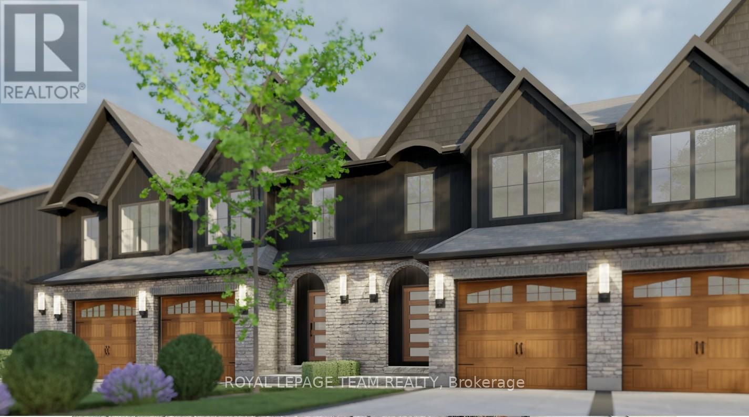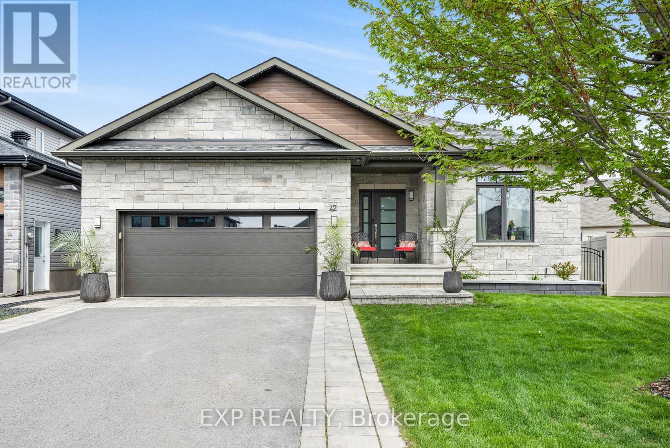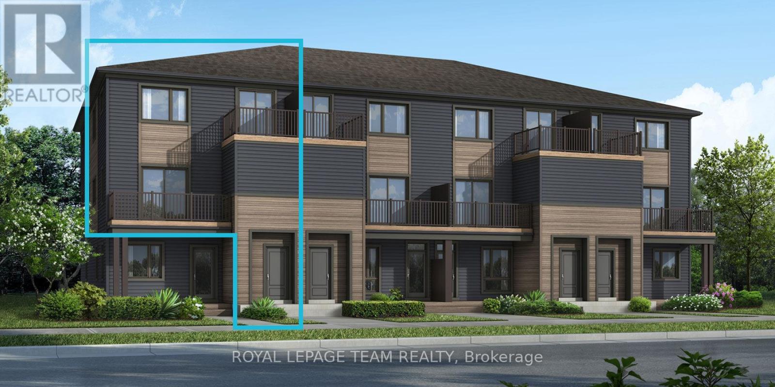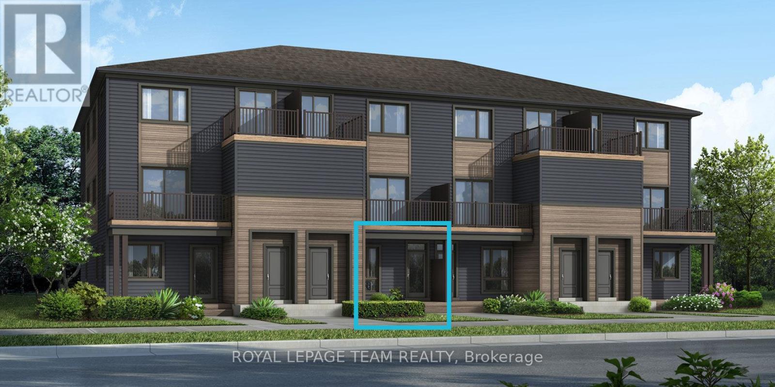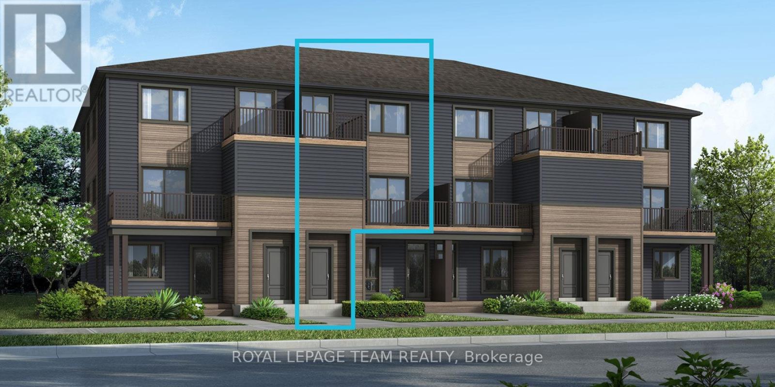17980 Macleod Road
North Stormont, Ontario
Motivated Seller! Majestic 1895 Brick Farmhouse on 18 Acres. Built with distinction in 1895, this all-brick farmhouse is more than a home its a restored piece of history that blends timeless character with modern comfort. Set on 18 acres of private countryside, the property offers absolute tranquility while being only 20 minutes from Casselman and 25 minutes from Cornwall. Renovated between 2022 and 2025, this two-story residence showcases exceptional craftsmanship. The main floor features a modern kitchen with quartz countertops (2023), new flooring with lifetime warranty (2023), and elegant lighting (2023). Nearly 90% of the plumbing and electrical were updated in 2023, along with a high-efficiency dual heat pump for year-round comfort. The layout includes 1 bedrooms and a den on the main floor, convenient main floor laundry, perfect for everyday living, and flexible space for guests or multi-generational needs. Upstairs, you'll find three additional bedrooms, a bright loft, and a beautifully renovated full bathroom (2023). New windows (2023) flood the home with natural light. Outdoors, enjoy the brand-new solarium (2025), ideal for peaceful evenings overlooking the expansive property, as well as welcoming front and back porches (2024/2025). The land offers multiple apple trees, detached sheds for storage or hobbies, and exceptional privacy providing endless opportunities for outdoor living. This rare property is a turnkey ancestral farmhouse beautifully preserved, fully modernized, and ready to welcome its next owner. (id:37553)
291 Billings Avenue
Ottawa, Ontario
Custom-built by Cartesian Homes, this rare architectural residence blends modern design with timeless sophistication and craftsmanship that must be experienced in person. A dramatic 16-foot foyer sets the tone, leading into a breathtaking open-concept living space defined by 14-foot ceilings, striking clerestory windows, and natural light that transforms the home throughout the day-details and scale photos simply cannot capture.Designed with intention and finished to an exceptional standard, this true custom build showcases curated materials, refined architectural curves, and elevated millwork throughout. At the heart of the home, the statement kitchen pairs rich custom cabinetry with panel-ready appliances for a seamless, built-in aesthetic, while a fully outfitted prep kitchen and pantry keep entertaining effortless and discreet.Indoor living extends outdoors to a large covered porch functioning as an extension of the main living space, complete with exterior speakers and a gas BBQ line-ideal for private evenings and relaxed mornings. The main floor offers two generous bedroom suites with private ensuites, including a serene primary retreat featuring a spa-inspired bath with glass shower, dual vanities, and a walk-in closet, plus a spacious office and beautifully finished powder room.The fully finished lower level delivers exceptional versatility with a second laundry, home gym, two additional bedrooms, multiple full bathrooms (including an ensuite), and a sprawling recreation space designed for a home theatre and games area. A double garage connects through a custom mudroom with built-in storage. The exterior blends maintenance-free composite fluted cladding with brick, stone accents, and durable steel siding-chosen for lasting style and minimal upkeep.Turnkey. Distinct. Unmatched in quality. A complete architectural experience. (id:37553)
32 Aconitum Way
Ottawa, Ontario
Experience upscale living in this 2021-built detached home located in the prestigious Findlay Creek community of Ottawa. Freshly painted in 2024 with stylish accent walls, this 4-bedroom, 4.5-bathroom home is fully upgraded and move-in ready. Situated on a premium lot beside the sidewalk with added distance from neighbours, it offers enhanced privacy and curb appeal. Interlock landscaping highlights both the front and backyard, complemented by a newly built fenced yard with two secure gates and a finished two-car garage. Inside, enjoy a carpet-free layout with hardwood floors on both levels, upgraded lighting, and high-end appliances. The chef's kitchen features abundant cabinetry, generous workspace, a large island, and premium finishes. The great room includes a gas fireplace, while a main-floor living room with French doors provides flexible use as an office or additional bedroom. Upstairs offers four spacious bedrooms, each with bathroom access, including a primary suite with spa-like ensuite, a second bedroom with private ensuite, and a Jack-and-Jill bath for bedrooms three and four, plus second-floor laundry. The finished basement adds a large rec room, office, full bath, and second fireplace. Owned tankless water heater included. Exceptional comfort, style, and location. Findlay Creek living at its finest. (id:37553)
64 Lillico Drive
Ottawa, Ontario
This impressive traditional brick two-storey home offers generous living space, quality craftsmanship, and a timeless design in the sought-after Hunt Club Woods community. Thoughtfully laid out, the home features four spacious bedrooms plus a versatile loft, four well-appointed washrooms, and a fully finished basement, making it ideal for growing families or those who value both comfort and functionality. The main level showcases elegant formal and informal living spaces, including a spacious formal dining room, a welcoming living room, and a cozy family room-both complete with fireplaces that add warmth and character. The eat-in kitchen is designed for everyday living and entertaining, featuring a gas range stovetop, stainless steel appliances, and ample cabinetry, with easy access to the backyard. Upstairs, the primary bedroom retreat is highlighted by a massive five-piece ensuite, offering a spa-like setting to unwind. The additional bedrooms are well sized, complemented by the open loft area that works perfectly as a home office, reading space, or secondary family area. The finished basement extends the living space and provides flexibility for recreation, a home gym, or guest accommodations. Additional features include inside entry to a full double garage, with convenient rear yard access. Outdoors, the backyard is a private oasis framed by lush greenery and a full hedge, creating exceptional privacy. A deck offers the perfect spot for outdoor dining and relaxation, while the full irrigation system helps maintain the beautifully landscaped grounds. Ideally located just minutes from the Ottawa International Airport, top-rated schools, scenic golf courses, parks, public transit, and vibrant shopping destinations, this home delivers the perfect balance of tranquility and convenience. A rare opportunity to own a distinguished residence that combines luxurious living, comfort, and enduring appeal in one of Ottawa's most established neighbourhoods. (id:37553)
1131 Apolune Street
Ottawa, Ontario
Welcome to 1131 Apolune Street, a bright and spacious 4-bedroom family home nestled in one of Barrhavens most sought-after neighborhoods. This open-concept layout is perfect for growing families, offering a seamless flow between living, dining, and kitchen spaces that make everyday life and entertaining a breeze. The kitchen features upgraded appliances and a dream island ideal for meal prep, casual breakfasts, or gathering with friends. Cozy up in the living room with a beautiful gas fireplace that adds warmth and charm to the heart of the home. The fenced backyard is a fantastic space for kids, pets, or weekend BBQs. With an unfinished basement, there's plenty of potential to customize and expand as your needs evolve. Located close to parks, schools, and all the essentials this home is a fantastic opportunity to settle into a vibrant, family-friendly community. Updates include the flooring, raising the ceiling on the ground floor, the kitchen cabinets, the central kitchen lights, and all lights throughout the home. (id:37553)
2 - 143 Granville Street
Ottawa, Ontario
Welcome to 2-143 Granville! This 2 bed light-filled unit offering air conditioning, parking, and access to a lovely private rear yard. Thoughtfully updated and renovated with style, this unit is located in a quiet building with respectful tenants. Features include hardwood flooring in the living room and bedrooms, slate flooring in the kitchen, hallway, and bathroom, and efficient, quiet hot water radiator heating (included). Laundry facilities are conveniently located in the basement and are coin-operated. Tenant pays hydro & hot water tank rental ($25/month).Credit check, references, proof of employment, and completed rental application required. (id:37553)
3239 South Branch Street
Ottawa, Ontario
OPEN HOUSE SUNDAY JAN 18 2-4PM. Reduced Price! Come check out this well maintained turnkey brick high ranch bungalow with 3 bedrooms, 2 full bathrooms (incl master ensuite) located in the community rich neighbourhood of Kenmore - close to everything Metcalfe and Russell/Embrun have to offer and a quick drive up the 417 to Ottawa! Step onto the new asphalt driveway and up the landscaped walkway into your new home. The bright main level boasts rich hardwood floors, a large living and dining room area and a spacious kitchen with neutral white cabinetry and plenty of counterspace. Down the hall the Primary bedroom features a 3pc ensuite and closet, two large secondary bedrooms and a 4pc bathroom complete the main level. The lower level offers a spacious rec room with a propane fireplace, perfect as a secondary living room for entertaining guests. There is no shortage of storage space between the laundry room and furnace room, reimagine either room as a workshop or exercise area. There is the potential to create another bedroom there as well. Take in the rising sun on your mornings on the large rear deck overlooking the backyard and new shed. Don't miss this opportunity, reach out and book a viewing today! Asphalt Laneway (2025), Dishwasher - 2024, Furnace & A/C - 2023, Shed 12'x20' (2022), Hardwood flooring (2021), Garage door (2021), HRV System (2021), Well pump/pressure tank/sediment filter (2021), Septic Lids - 2021, HWT - 2019. Roof & Windows - 2012. Septic and well are original. Septic was pumped in 2021. Please see the Info & Updates Sheet attached (id:37553)
714 Tailslide Private
Ottawa, Ontario
NEW MODEL HOME available for viewing! SEASONAL SPECIAL: $10,000 DESIGN CENTRE BONUS & SMOOTH CEILINGS Included for a limited time! Executive town radiating curb appeal & exquisite design, on an extra deep lot. Their high-end, standard features set them apart. Exterior: Genuine wood siding on front exterior w/ metal roof accent, wood inspired garage door, arched entryway, 10' x 8' deck off rear + eavesthroughing! Inside: Finished recroom incl. in price along w/ 9' ceilings & high-end textured vinyl floors on main, designer kitchen w/ huge centre island, extended height cabinetry, backsplash & quartz counters, pot lights & soft-close cabinetry throughout! The 2nd floor laundry adds convenience, while the large primary walk-in closet delights. Rare community amenities incl. walking trails, 1st class community center w/ sport courts (pickleball & basketball), playground, covered picnic area & washrooms! Lower property taxes & water bills make this locale even more appealing. Experience community, comfort & rural charm mere minutes from the quaint village of Carp & HWY for easy access to Ottawa's urban areas. Whether for yourself or as an investment, Sheldon Creek Homes in Diamondview Estates offers a truly exceptional opportunity! Don't miss out - Sheldon Creek Homes, the newest addition to Diamondview Estates! With 20 years of residential experience in Orangeville, ON, their presence in Carp marks an exciting new chapter of modern living in rural Ottawa. WOW - AMAZING VALUE! Act Now! (id:37553)
42 Granite Street
Clarence-Rockland, Ontario
Welcome to this immaculate and luxurious 4-bedroom bungalow, perfectly situated on an oversized, fully fenced lot in the heart of Morris Village. From the moment you step inside, you'll be captivated by the rich dark hardwood floors and the abundance of natural light streaming through the large windows and patio door in front of you. The heart of the home is the stunning chef's kitchen, featuring an oversized refrigerator, gas stove with pot filler, wall-mounted ovens, and an oversized quartz island - perfect for cooking and entertaining. The dining room comfortably accommodates a table for eight, while the spacious living room offers a cozy yet elegant space to relax and unwind. The primary bedroom is a true retreat, complete with hardwood floors, a luxurious ensuite bathroom, and a generous walk-in closet. Two additional main floor bedrooms, both with large closets, share a second full bathroom, making this home ideal for families or guests. Downstairs, the beautifully finished basement is designed for entertaining and relaxation. Enjoy the sleek wet bar with live edge countertop and with a second dishwasher and wine refrigerator, unwind by the gas fireplace in the living area, or host guests in the fourth large bedroom and third full bathroom. There is also plenty of storage space to keep everything organized. Outside, the backyard is fully fenced with built-in irrigation system, providing both privacy, comfort and convenience. Taxes are 2024 as client does not have 2025 figures. (id:37553)
Lot 1501 (Half Moon Bay)
Ottawa, Ontario
Be the first to live in Mattamy's The Willow, a beautifully designed 3-bedroom, 2-bath stacked townhome offering ultimate comfort and functionality. The quaint front porch and foyer lead upstairs to the open-concept living and dining area, kitchen, powder room, and storage room. The modern open-concept kitchen features stainless steel appliances, perfect for enjoying a cup of coffee or a meal at the optional charming breakfast bar. The bright living/dining area boasts patio doors that let in ample natural light, opening to a private balcony ideal for enjoying the beautiful summer weather. Upstairs, you'll find a spacious primary bedroom, the main full bath, two more spacious bedrooms and one with its own private deck, offering stunning views of the surrounding community. A conveniently located laundry room is also on this level. BONUS: $10,000 Design Credit Buyers still have time to choose colours and upgrades, making it a perfect opportunity to personalize your dream space. Conveniently located near amenities, parks, public transportation, schools and more. Enjoy the best of suburban living with easy access to everything you need! Don't miss this opportunity! Images showcase builder finishes. (id:37553)
Lot 1516 (Half Moon Bay)
Ottawa, Ontario
Be the first to live in Mattamy's Indigo, a beautifully designed 2 bedroom, 1 bathroom stacked townhome offering the perfect blend of comfort and functionality. The charming front porch and welcoming foyer lead to an open-concept living and dining area, a modern kitchen, two main-floor bedrooms, and a full bathroom. The kitchen features stainless steel appliances and an optional breakfast bar, ideal for enjoying your morning coffee or casual meals. One of the main floor bedrooms offers walkout access to a private deck, perfect for entertaining. The lower level can be finished with a spacious recreation room, a third bedroom, and a full bathroom. Additional highlights include in-unit laundry and ample storage space throughout. BONUS: $15,000 Design Credit! Buyers still have time to choose colours and upgrades, making it a perfect opportunity to personalize your dream space. Conveniently located near amenities, parks, public transportation, schools and more. Enjoy the best of suburban living with easy access to everything you need! Don't miss this opportunity! Images showcase builder finishes. (id:37553)
Lot 1502 (Half Moon Bay)
Ottawa, Ontario
Be the first to live in Mattamy's The Aster, a beautifully designed 2 bedroom, 2 bath stacked townhome offering ultimate comfort and functionality. The quaint front porch and foyer lead upstairs to the open-concept living and dining area, kitchen, powder room, and storage room. The modern open-concept kitchen features stainless steel appliances, perfect for enjoying a cup of coffee or a meal at the optional charming breakfast bar. The bright living/dining area boasts patio doors that let in ample natural light, opening to a private balcony ideal for enjoying the beautiful summer weather. Upstairs, you'll find a spacious primary bedroom with a walk-in closet, the main full bath, and a second bedroom with its own private deck, offering stunning views of the surrounding community. A conveniently located laundry room is also on this level. A second full bath can be added for additional comfort and convenience. BONUS: $15,000 Design Credit - Buyers still have time to choose colours and upgrades, making it a perfect opportunity to personalize your dream space! Conveniently located near amenities, parks, public transportation, schools and more. Enjoy the best of suburban living with easy access to everything you need! Don't miss this opportunity! Images showcase builder finishes. (id:37553)
