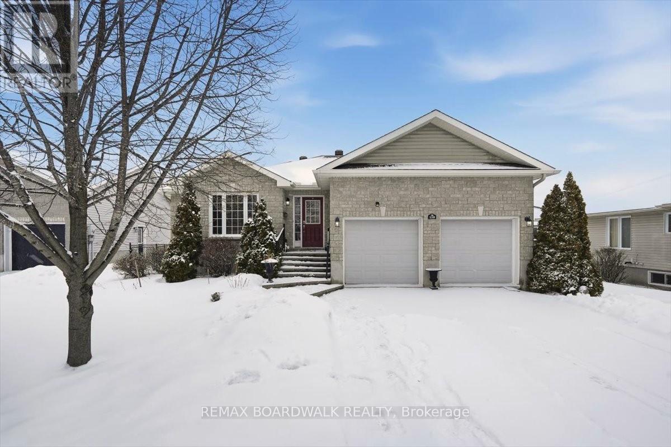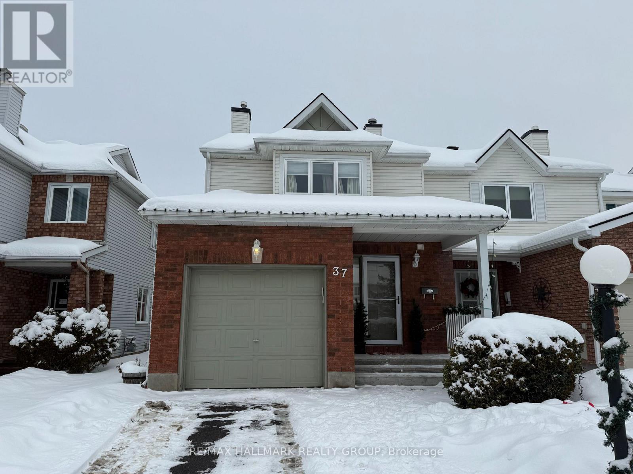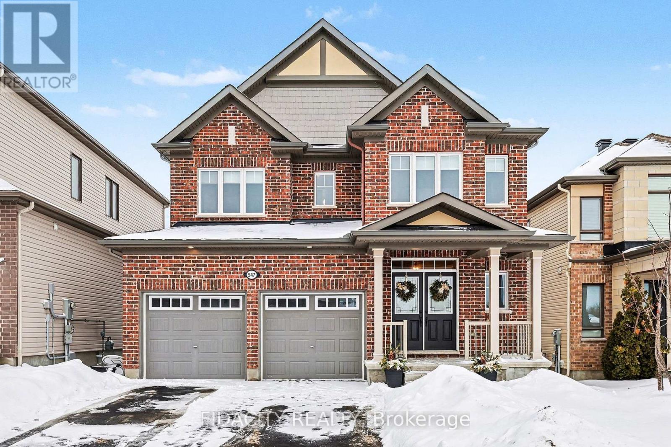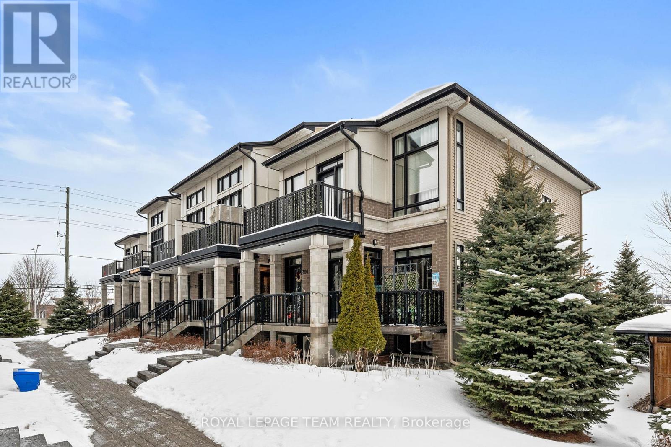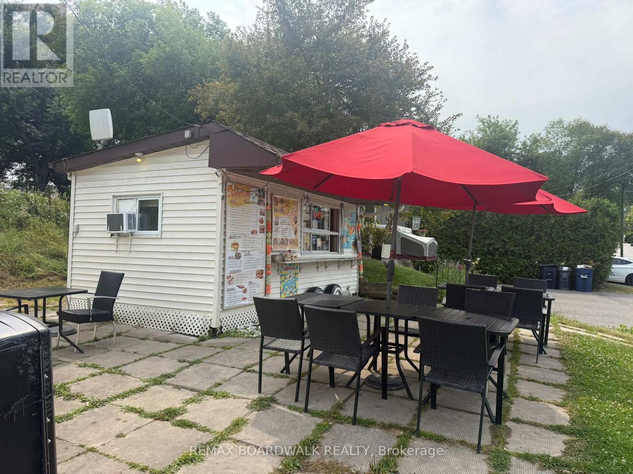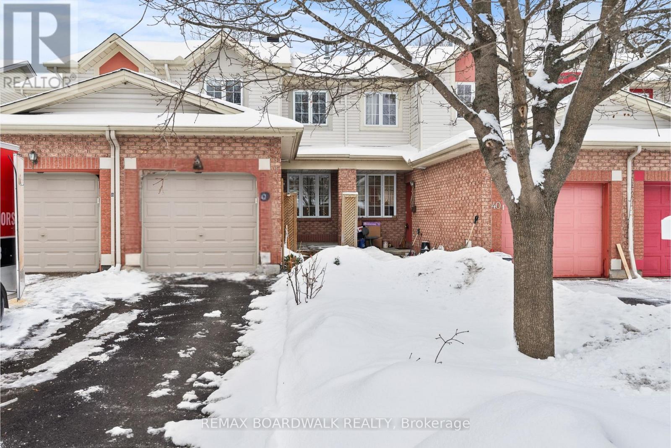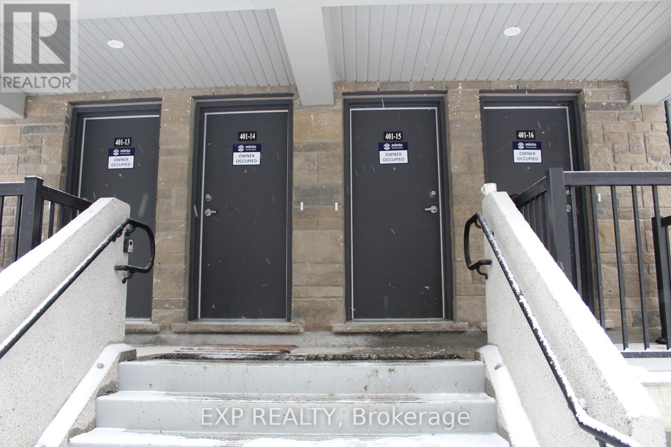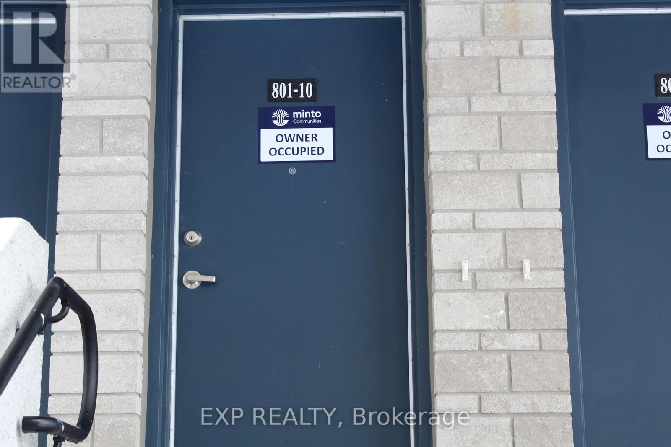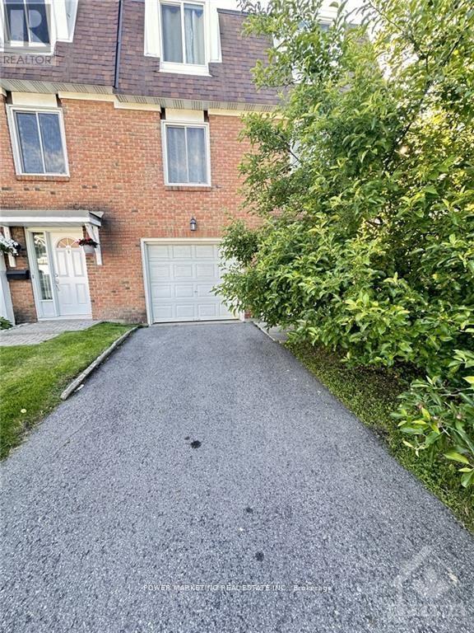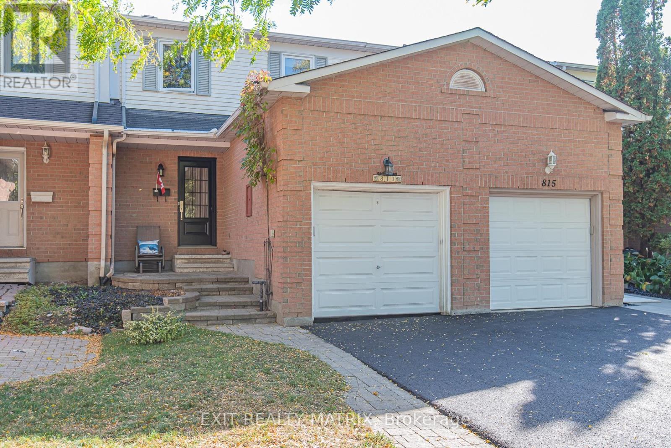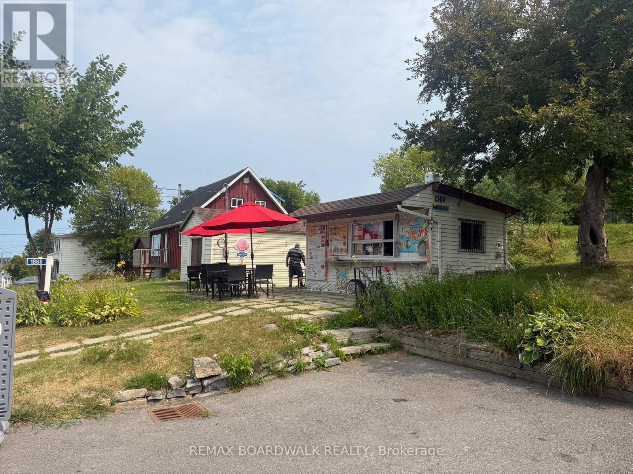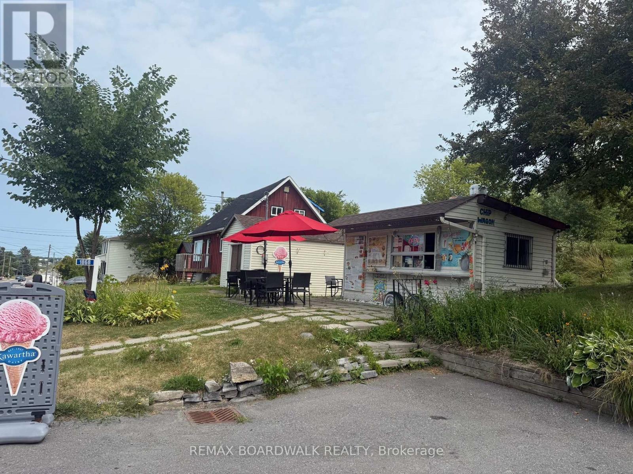110 Templeton Court
North Grenville, Ontario
Join us at our OPEN HOUSE Sunday January 18 2-4p Introducing 110 Templeton Court, a meticulously maintained 2-bedroom, 3-bathroom single detached Bungalow boasting a double attached garage. This residence features an open-concept design encompassing the Kitchen, Living, Dining, and Eating Area with elegant hardwood floors and direct access to the extended back deck. The kitchen showcases granite countertops and hardwood flooring, along with modern appliances including a Refrigerator, Microwave Hood Fan, and Dishwasher upgraded in 2024. The spacious Living Room is ideal for both relaxation and entertainment purposes. The Primary Bedroom offers a luxurious 3-piece ensuite with a shower and a walk-in closet, while the second bedroom or Den features its own walk-in closet. Conveniently located on the main floor is the laundry area. Transitioning to the finished lower level, you will find a recreation room, a 4-piece bathroom, as well as a utility and storage room. The Garage, accessible from inside the home, is equipped with two automatic garage door openers and a Bruno elevator lift facilitating easy access between levels. Other notable updates include new roof shingles in 2023, an AC unit installed in 2016, and a recently activated Air Exchanger. Ducts were also cleaned in 2025, plus 100 amp service. Situated in a desirable community, residents can enjoy leisurely strolls to nearby downtown amenities, shops, cafes, parks, and scenic trails. Do not miss out on the opportunity to own this exceptional home. (id:37553)
37 Roblyn Way
Ottawa, Ontario
Welcome to this beautifully maintained 3-bedroom end-unit townhome, perfectly situated in a sought-after, family-friendly neighbourhood.The main level offers a functional and inviting layout, featuring a bright living room with a cozy fireplace, a separate dining room ideal for family meals, and a well-appointed kitchen with all appliances updated in 2020. Enjoy casual dining in the breakfast nook, complete with patio doors that open directly to the backyard-perfect for indoor-outdoor living. Step outside to a fully fenced backyard designed with families in mind, complete with a large deck, kids' play structure and a convenient gas hookup for your BBQ: ideal for summer entertaining. Upstairs, you'll find three generously sized bedrooms, including a spacious primary retreat with a walk-in closet and a cheater door to the full bathroom, offering both comfort and convenience.The fully finished basement (2022) expands your living space with a large family room featuring stylish LVT flooring, dimmable pot lights, and an abundance of electrical outlets-perfect for a home theatre, playroom, or home office setup.Additional highlights include a furnace and air conditioning system replaced in 2020, making this home truly move-in ready. A fantastic opportunity for families looking for space, comfort, and a welcoming community. This home also has its own driveway so no sharing with the neighbours here! The location is great as you have multiple routes to downtown and are close to all major amenities. (id:37553)
547 Parade Drive
Ottawa, Ontario
Set directly across from a large park with tennis courts and just minutes from the heart of Stittsville, 547 Parade offers a convenient and comfortable life style. Step outside to green space, neighbourhood parks, or take a short walk to coffee shops, restaurants, groceries, the Trans Canada Trail, and schools - everything a growing family needs is right at your doorstep. Inside, the home welcomes you with a modern, functional layout designed for real life. The kitchen, finished with quartz countertops, flows effortlessly into the living room where a cozy gas fireplace and large windows create a warm gathering space through the winter months, all while offering views of the backyard and heated, salt water pool - a hint of the summer fun to come. A separate formal dining room adds flexible space, perfect for family dinners, hosting friends, working from home, or creating a dedicated kids' zone.When warmer days arrive, the backyard becomes the true showstopper. With a beautiful inground pool, hot tub, stamped concrete patio, PVC fencing, and plenty of space to relax or entertain, this outdoor oasis is ready for long summer days, pool parties, and evening BBQs. Upstairs, you'll find 4 generously sized bedrooms, including a spacious primary suite complete with a walk-in closet and a well-appointed ensuite featuring double sinks, a glass shower, and a soaker tub. One of the additional bedroom offers the convenience of a cheater ensuite - ideal for kids or guests.The unfinished basement offers endless potential, with a walkout to the backyard making it easy to imagine a future rec room, home gym, or additional living space tailored to your family's needs.With park views, walkable amenities, and a backyard built for summer entertainment, this is a home where family memories are waiting to be made! (in every season.) (id:37553)
298 Pembina Private
Ottawa, Ontario
Discover the perfect blend of efficiency and elegance in this meticulously maintained, Urbandale-built ENERGY STAR certified "Jazz" condo. Featuring $25,000 in premium upgrades and no rear neighbours, this home offers upgraded luxury in the heart of Riverside South. The bright, open-concept main floor features wide-plank hardwood flooring, 9-foot ceilings, custom California shutters and a private balcony tucked away off the entrance. The chef's kitchen and main bathroom both boast sleek quartz countertops. The kitchen is further enhanced with stainless steel appliances, under-cabinet lighting, and ample storage, including a pantry. The unique layout provides a rare level of privacy with a spacious bedroom and full bathroom on each level making it ideal for a home office, roommates, or guests. The main floor primary suite includes a walk-in closet and a spa-like 4-piece bathroom with a soaker tub and separate shower. The lower level features newer laminate flooring, a second generous bedroom with a versatile flex space, a 3-piece bathroom, laundry, and inside entry to the attached garage. A second parking spot is also included directly outside the garage - two parking spots is a rare and highly sought-after feature in condo living! Ideally located, it is steps away from the Park & Ride, nature trails, schools, a dog park, shopping, and just a short drive to the LRT at the newly opened Limebank Station. Upgrades include wide plank hardwood flooring, quartz countertops, California shutters, light fixtures, carpet with upgraded under pad on the stairs, laminate flooring on the lower level, smoke/carbon monoxide detectors (2025), hot water heater-rental (2022). (id:37553)
1868 Labonte Street
Clarence-Rockland, Ontario
FOR LEASE! operating business with a 0.236 acre land, prime location, new equipment, and built-in customers! Turnkey business opportunity in a prime, high-traffic location! Ideally located in a busy area near schools, a picturesque church, and new developments, this well-known local favourite enjoys a constant flow of customers throughout the season. This well-loved chip truck comes fully renovated with brand-new 2022 appliances including a fryer, grill, freezers, and refrigerators, new flooring, roofing, and ceiling. Ample parking, storage, and flexible zoning for future growth. Variety of business opportunities beyond just a chip stand because of the properties flexible zoning giving you room to grow and diversify. This is your chance to step into a profitable, well-established venture in one of Clarence Creeks busiest spots. Book your showing today! (id:37553)
42 College Circle
Ottawa, Ontario
Lovely townhome situated on a quiet crescent surrounded by young families. This well-maintained property backs onto the park and recreation area of the St. Laurent Complex with no rear neighbours and full southern exposure. Enjoy direct access to green space and community amenities including a pool, library, skating rink, gyms, and more. Pride of ownership shows throughout. The original owners made thoughtful modifications at construction, adding extra space to the dining and kitchen areas. Hardwood flooring runs throughout the main and upper levels. The main bathroom features a beautiful skylight, bringing in plenty of natural light. Step outside to a private, low-maintenance backyard with lovely landscaping and open views - the perfect spot to relax or entertain. The unfinished basement is framed and ready to be completed as a future family room. A bright, cheerful home in a great community close to parks, schools, and transit. (id:37553)
15 - 401 Glenroy Gilbert Drive
Ottawa, Ontario
Brand new Upper End Unit with two-Primary bedrooms, two full-bath, two-storey condo home, thoughtfully designed with modern finishes in one of Barrhaven's most desirable communities. The main level features a bright, open-concept living and dining area with large windows and light-toned flooring that create an inviting, airy feel. The kitchen is equipped with Granite countertop, ample cabinetry, stainless steel appliances and a breakfast island, seating-perfect for both everyday living and entertaining. The upper level offers two spacious primary bedrooms with large windows that flood the rooms with natural light. Additional features include guest bathroom on the main level, secure underground parking. Located in a family-friendly neighborhood close to schools, parks, shopping, dining, and transit. This condo offers the perfect balance of suburban comfort and urban convenience. Rental application, full credit score report, recent pay stubs, employment letter and ID's required. 2 underground parking spots included and Bike rack. (id:37553)
10 - 801 Glenroy Gilbert Drive
Ottawa, Ontario
Welcome to 801 Glenroy Gilbert Rd - Unit 10, a brand-new upper 2-bedroom, 1.5-bathroom stacked townhome in the highly desirable community of Barrhaven. Thoughtfully designed for modern, low-maintenance living, this bright and stylish home is ideal for professionals or couples. Highlights include underground parking for added convenience and peace of mind, in-unit laundry. Ideally located just minutes from Barrhaven Town Centre, RioCan Marketplace, shopping, dining, parks, schools, transit with easy access to major roadways for seamless commuting. A fantastic opportunity to live in one of Barrhaven's newest and most desirable developments Don't miss it! Utilities extra. Available now! Rental application, full credit score report, recent pay stubs, employment letter and ID's required. 1 underground parking spot included and Bike Rack. (id:37553)
1833 Axminster Court
Ottawa, Ontario
Welcome to this bright and well-maintained end-unit townhome offering generous living space across three levels. The main floor features updated flooring, a spacious foyer with inside access to the single attached garage, a renovated full bath, a large family room, and convenient access to the laundry/utility room. The second level boasts a functional, open layout with an abundance of natural light. Enjoy a cozy living room with a wood-burning fireplace (currently partially used as a dining area) and direct access to the private, fully-hedged yard complete with patio stones and a deck-perfect for outdoor relaxation. This level also includes a refreshed kitchen with new countertops, a dedicated dining area, a second powder room, and a versatile nook ideal for a home office or study space. The third floor offers a spacious primary bedroom, two well-sized secondary bedrooms, and a fully renovated full bathroom. Located just steps from OC Transpo, with quick access to Highway 174 and all essential amenities, this home provides exceptional convenience for commuters and families alike. (id:37553)
813 Clearcrest Crescent
Ottawa, Ontario
Welcome to this beautiful 3-bedroom, 1.5-bathroom row townhouse, ideally located in the heart of Orléans. This meticulously maintained home offers the perfect blend of comfort and convenience, surrounded by endless amenities including shopping, parks, schools, and transit, pools. Enjoy a fully landscaped backyard complete with a luxury PVC fence, shed, and backing onto mature trees, offering exceptional privacy. Thoughtfully cared for throughout ownership, this move-in-ready home features numerous upgrades, including a convenient garage loft for extra storage, updated roof ,windows, and more. Don't miss the opportunity to make this exceptional property your forever home. (id:37553)
1868 Labonte Street
Clarence-Rockland, Ontario
Own a thriving chip truck business with a 0.236 acre land, prime location, new equipment, and built-in customers! Turnkey business opportunity in a prime, high-traffic location! Ideally located in a busy area near schools, a picturesque church, and new developments, this well-known local favourite enjoys a constant flow of customers throughout the season. This well-loved chip truck comes fully renovated with brand-new 2022 appliances including a fryer, grill, freezers, and refrigerators, new flooring, roofing, and ceiling. Ample parking, storage, and flexible zoning for future growth. Variety of business opportunities beyond just a chip stand because of the properties flexible zoning giving you room to grow and diversify. This is your chance to step into a profitable, well-established venture in one of Clarence Creeks busiest spots. Sale includes business, equipment, and a solid local reputation everything you need to start earning from day one. Book your showing today! (id:37553)
1868 Labonte Street
Clarence-Rockland, Ontario
Own a thriving chip truck business with a 0.236 acre land, prime location, new equipment, and built-in customers! Turnkey business opportunity in a prime, high-traffic location! Ideally located in a busy area near schools, a picturesque church, and new developments, this well-known local favourite enjoys a constant flow of customers throughout the season. This well-loved chip truck comes fully renovated with brand-new 2022 appliances including a fryer, grill, freezers, and refrigerators, new flooring, roofing, and ceiling. Ample parking, storage, and flexible zoning for future growth. Variety of business opportunities beyond just a chip stand because of the properties flexible zoning giving you room to grow and diversify. This is your chance to step into a profitable, well-established venture in one of Clarence Creeks busiest spots. Sale includes business, equipment, and a solid local reputation everything you need to start earning from day one. Book your showing today! (id:37553)
