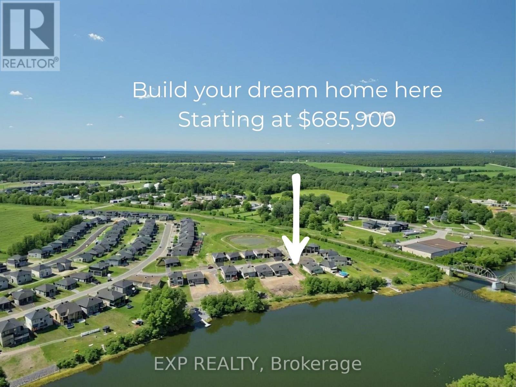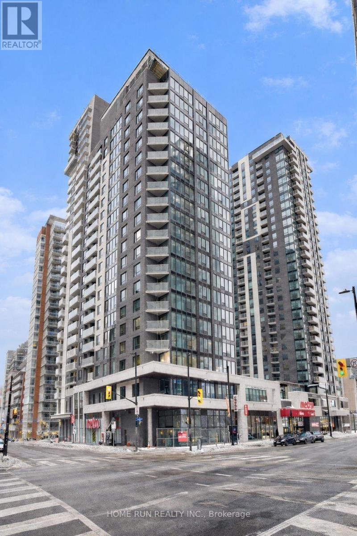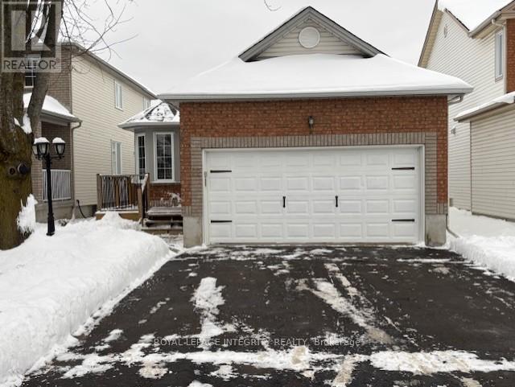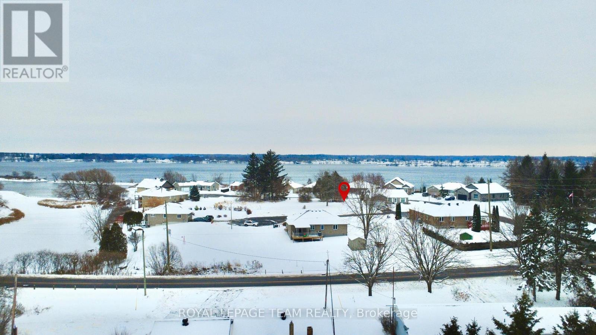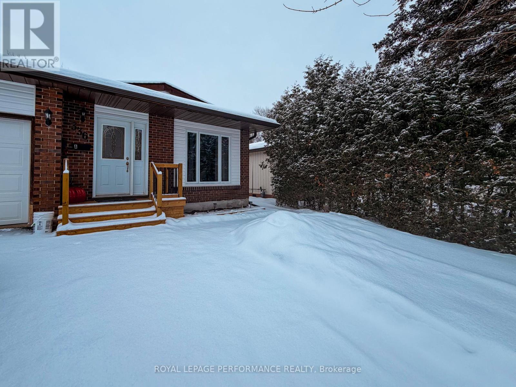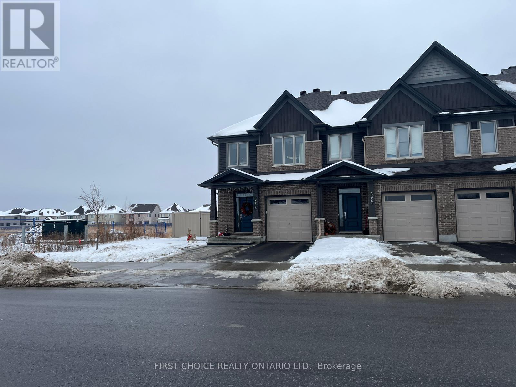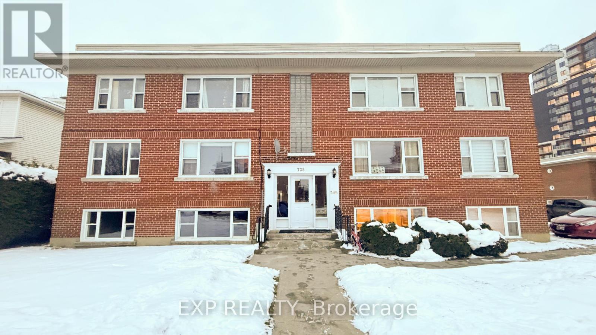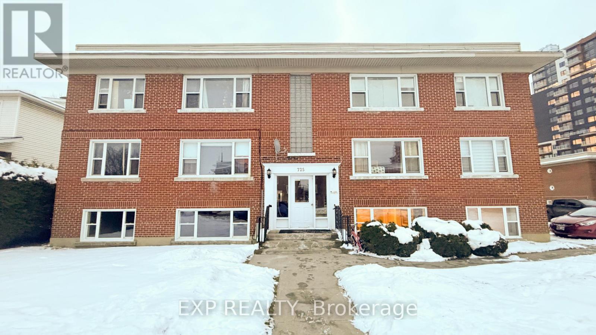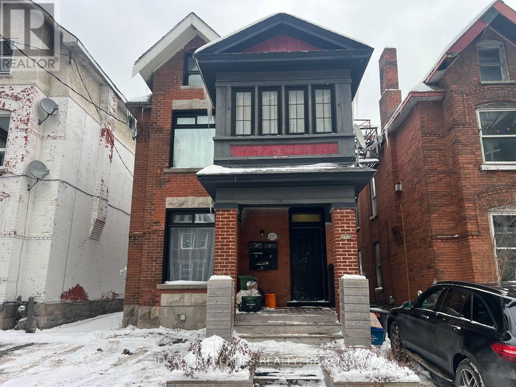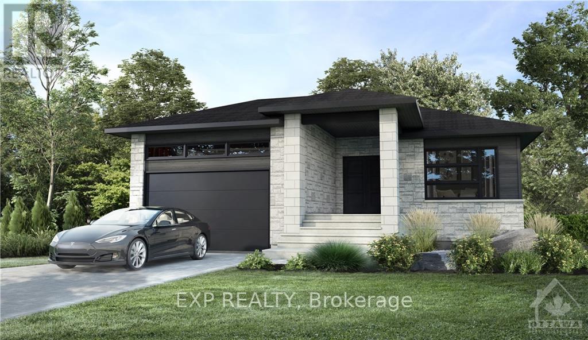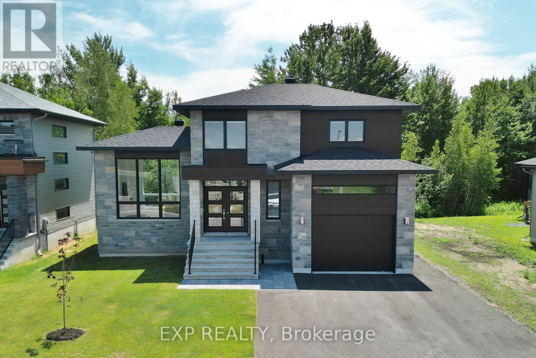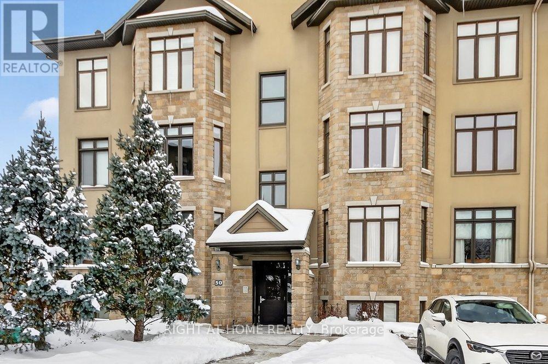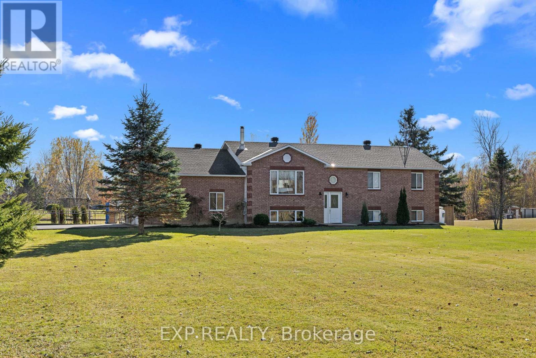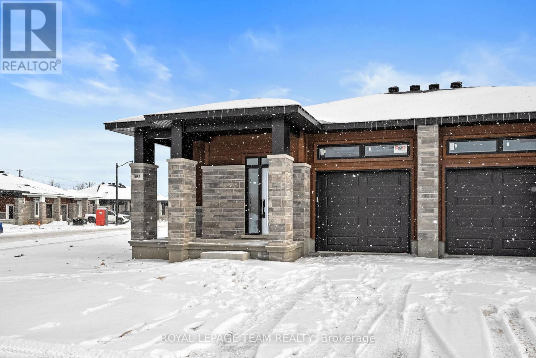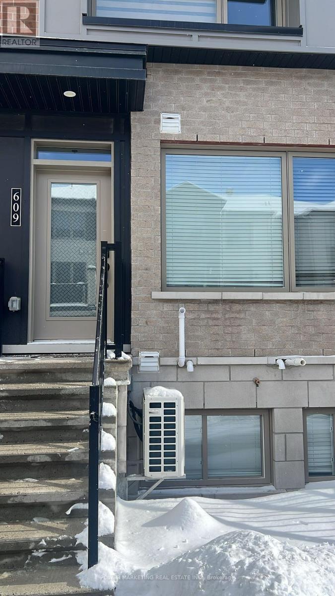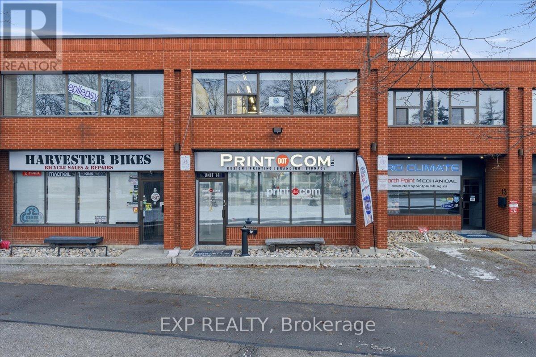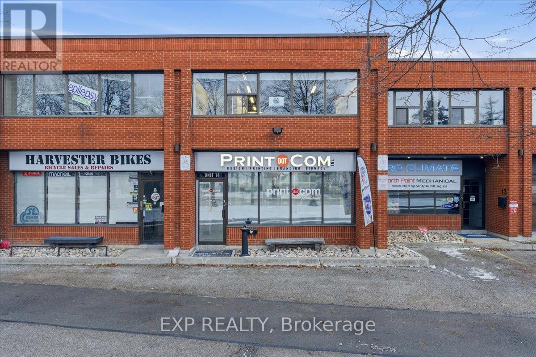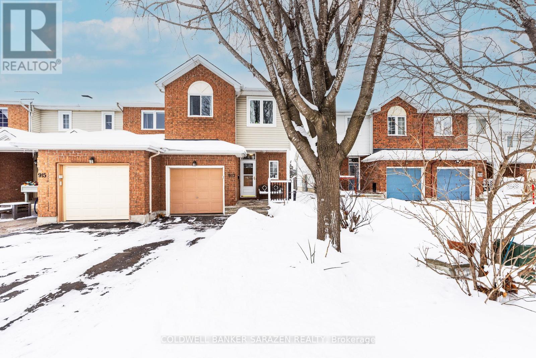532 Barrage Street
Casselman, Ontario
BUILD YOUR DREAM WATERFRONT HOME on the last remaining waterfront lot in Casselman, built by Solico Homes. This is a rare opportunity to create a fully customized home in an exceptional setting, with pricing starting at $685,900. Design the home that fits your lifestyle - bungalow or two-storey options available - and tailor the layout, finishes, and upgrades to your vision. Choose from 2, 3 or 4 bedroom models and build to suit your lifestyle. This premium lot allows for a walkout basement and captures beautiful water views, making it ideal for those seeking both comfort and tranquility. Quality construction and upscale finishes come standard, including hardwood flooring, quartz countertops, and other high-end details that Solico Homes is known for. Large windows, thoughtful design, and modern craftsmanship ensure a home that is as functional as it is beautiful. Whether you're building your forever home or a refined retreat, this one-of-a-kind waterfront offering delivers lifestyle, flexibility, and value. Photos are of a model home to showcase builder finishes. Home not yet built. (id:37553)
1411 - 180 George Street
Ottawa, Ontario
Brand-new 2025 final closing! High-floor 14th-level studio at Claridge Royale (180 George St) in the heart of the ByWard Market. Bright SE exposure with a terrace. Smart open-concept layout with in-suite laundry and great storage, plus carpet-free finishes. Heat & water included; forced-air gas heating and central air. Enjoy 24-hour concierge, indoor pool and impressive resident amenities, with direct indoor access to Metro grocery. Steps to Ottawa U, Parliament, dining, nightlife and transit. Previously rented for $1,700/month, an excellent option for first-time buyers or investors seeking strong downtown demand. (id:37553)
1 - 846 Alpine Avenue
Ottawa, Ontario
Bright & Spacious 1-Bedroom Basement UnitWelcome to this bright and generously sized 1-bedroom basement apartment, offering a comfortable and inviting living environment. The unit features a full 3-piece bathroom, convenient in-unit laundry, and efficient radiant heating for year-round comfort. Large windows allow for ample natural light, enhancing the open and welcoming feel of the space. Prime Location:Ideally located just steps from OC Transpo, with parks, restaurants, and shopping nearby. Enjoy quick and easy access to the Queensway, making commuting simple and convenient. Tenant responsible for hydro. Water and gas are included . (id:37553)
22 Halkirk Avenue
Ottawa, Ontario
Welcome to 22 Halkirk Avenue, a beautifully maintained bungalow offered below the professionally appraised value! $5000 Bonus Incentive Paid to Buyers on Closing!!! Located in a great family neighborhood, this delightful home offers the perfect blend of comfort, functionality and location, ideal for families, downsizers, or anyone seeking a peaceful suburban lifestyle with city conveniences. Step inside to discover a bright and inviting main floor featuring two spacious bedrooms, including a primary suite complete with his-and-hers closets and a 4-piece ensuite bathroom with a soaker tub and separate shower. A secondary full bathroom is also conveniently located on the main level. The kitchen is a sunny and cheerful space with a cozy breakfast nook surrounded by windows, perfect for enjoying your morning coffee. It includes a gas stove, pantry and ample cabinetry for all your culinary needs. The open-concept living and dining areas are perfect for entertaining, featuring a cozy gas fireplace and direct access to the fully fenced backyard and veranda. Downstairs, the fully finished basement offers exceptional additional living space with a large third bedroom featuring wall-to-wall closets, a spacious office area, a 3-piece bathroom and a generous recreation room that could easily double as a home gym or games room. Ample storage completes the basement, ensuring there's room for everything. The backyard is fully fenced and beautifully landscaped with interlock and green space, ideal for children, pets and outdoor entertaining. The veranda provides a serene spot to relax and enjoy warm summer evenings. The double garage is fully insulated, offering not only secure parking but also a great space for a workshop or hobby area. Located within walking distance to grocery, shopping, restaurants, parks, trails and green space! Quick and easy access to the highway via Terry Fox Dr. Would be perfect for a family with children or buyers looking to downsize. (id:37553)
101 - 351 Bayrose Drive
Ottawa, Ontario
RARE ground-floor commercial opportunity at Minto's Ampersand Gallery, offering dual zoning for commercial and residential use with a high-visibility private street-level entrance and expansive terrace frontage. This corner unit provides approximately 1,326 sq. ft. of highly functional, open-concept space ideally suited for a business office, medical or dental practice, professional services, retail showroom, or service-based operation (uses to be verified by buyer with condominium). The layout features 9-foot ceilings, a flexible split-room configuration, a private enclosed den ideal for an executive office or consultation room, built-in storage and shelving, and a walk-in pantry well-suited for file storage or staff use. Two full bathrooms support client-facing or staff operations, while the efficient floor plan allows for reception, meeting rooms, private offices, and collaborative workspace. The modern kitchen with stainless steel appliances can function as a staff kitchenette or lounge, while the spacious primary suite easily converts to a principal office or treatment room with ensuite access. A second large room offers additional office, meeting, or clinical space. Key operational advantages include excellent street exposure, direct private access from Bayrose, ample street parking for clients, and a dedicated parking space in a semi-private garage. Additional on-site storage further enhances day-to-day business functionality. The unit faces a landscaped park and is steps from Chapman Mills Marketplace, providing strong foot traffic and convenience for clients and staff alike. Ground-floor units permit commercial use,s including Business Office, Medical/Dental Office, Retail Store, and Service/Repair Shop, subject to condominium approval. Parking and locker #6A included, with interior access through the hallway; semi-private garage shared with one other unit.24-hour irrevocable on all offers .Please access via the private commercial entrance on Bayrose. (id:37553)
Lot 9 Flett Street
Edwardsburgh/cardinal, Ontario
Rare opportunity to secure a vacant lot in the Town of Cardinal, approximately 1 hour south of Ottawa, and just minutes from the St. Lawrence River and the Canada-U.S. border via the Ogdensburg-Prescott Bridge. This lot is ideally located in an established, family-friendly neighbourhood with only a limited number of lots, offering privacy while still being part of a connected community - perfect for a custom home, weekend getaway, or long-term investment. Enjoy a lifestyle of adventure with boating, fishing, kayaking, hiking, cycling, and waterfront picnics just minutes away. Explore nearby riverside trails, the scenic Galop Canal, public parks, and the community's marina. Families will appreciate the proximity to local schools, playgrounds, grocery stores, community centre, library, and healthcare facilities, all within easy reach.Conveniently located for access to Highway 401, making commuting to Prescott (~15 mins), Brockville (~30 mins), Cornwall (~1 hr) and Kingston (~1.5 hrs) easy. With a limited number of lots in the area and growing community demand, this property offers excellent investment potential in addition to the chance to build your dream home.Whether building now or planning for future enjoyment, this lot offers the perfect combination of river-adjacent living, outdoor adventure, and accessibility to Eastern Ontario's major centres. (id:37553)
B - 336 Tulip Crescent
Ottawa, Ontario
ALL INCLUSIVE! Large 1 bedroom, 1 bathroom unit in Chatelaine Village. 1 parking spot. Lower level of bungalow. INCREDIBLE location: Easy access to transit & highway, Convent Glen Plaza with Metro, Pharmacy, LCBO and Beer Store, trails along the Ottawa River, Petrie Island, Place d'Orleans, LRT, and so much more. This legal unit was just completed and offers a bright and spacious space. Smooth ceiling throughout and carpet-free. Open concept kitchen, living and dining. Large windows for abundant natural light. Kitchen features ample cabinetery, food pantry and island with seating area. All new appliances included. Gas fireplace in living and dining room area. Large under the stairs storage closet. In-unit laundry with full size washer and dryer. Large bedroom with walk-in closet. Bathroom with large walk-in shower. Offers to include Agreement to Lease, Rental application, Letter of employment and last two paystubs, Credit check & ID. Some pics virtually staged. (id:37553)
3961 Kelly Farm Drive
Ottawa, Ontario
Available as early as January!! Built in 2019, this lovely executive Townhouse, with three spacious bedrooms, 4 bathrooms, fully finished basement with a gas fireplace can be yours now. Walking distance to schools, parks. In a great family oriented neighborhood. Showings will begin Dec 22. (id:37553)
1 - 725 Melbourne Avenue
Ottawa, Ontario
Welcome to this quaint and cozy 1-bedroom, 1-bath above-ground lower level apartment, perfect for a single professional or couple. The space is bright and welcoming, with plenty of natural light and a comfortable layout that's easy to make your own. Located in a quiet neighbourhood just off Carling Avenue, you'll enjoy close proximity to amenities, restaurants, shops, and public transportation, with easy access to Highway 417 for convenient commuting. This charming unit offers a great balance of comfort and practicality in a desirable location. Laundry is coin operated and located in the lower level common area. The unit includes storage and parking, the tenant only pays hydro. (id:37553)
2 - 725 Melbourne Avenue
Ottawa, Ontario
Welcome to this quaint and cozy 1-bedroom, 1-bath lower level apartment, perfect for a single professional or couple. The space is bright and welcoming, with plenty of natural light and a comfortable layout that's easy to make your own. Located in a quiet neighbourhood just off Carling Avenue, you'll enjoy close proximity to amenities, restaurants, shops, and public transportation, with easy access to Highway 417 for convenient commuting. This charming unit offers a great balance of comfort and practicality in a desirable location. Unit includes storage and parking; tenant only pays hydro. Laundry located in lower lower-level common area and is coin-operated. (id:37553)
32 - 301 Glenroy Gilbert Drive
Ottawa, Ontario
Welcome to this brand new, never-lived-in 2-bedroom stacked townhome located in a highly desirable, central neighborhood. Thoughtfully designed with an abundance of upgrades throughout, this pristine home offers modern finishes and an efficient layout ideal for today's lifestyle. The upgraded kitchen flows seamlessly into the bright open-concept living and dining areas, perfect for both everyday living and entertaining. Two well-proportioned bedrooms provide comfort and flexibility for owners, guests, or a home office. Enjoy the convenience of in-suite laundry, along with the peace of mind that comes with brand new construction and Tarion warranty. An owned parking space valued at $30,000 is included-an exceptional bonus in this sought-after area. Ideally situated close to shopping, restaurants, transit, parks, and all essential amenities, this condo offers a truly turnkey opportunity for first-time buyers, professionals, or investors alike. (id:37553)
5 - 277 Bronson Avenue
Ottawa, Ontario
Rarely to find such a nice and cozy apartment on the THIRD floor of a fourplex house. Laminate floor through out, kitchen has a cook top , Bedroom is spacious. Tenant only pays for electricity while the head and water are included. An outdoor parking is available for extra. A coined laundry is in the basement. Don't miss out. NO PETS NO SMOKERS. (id:37553)
509 Barrage Street
Casselman, Ontario
Functionality, quality and style - build your dream bungalow on a quiet cul-de-sac in Casselman. Superb craftmanship with contemporary lines where not a detail has been missed. This Hibiscus model by Solico Homes has it all - Open concept, well appointed living space in this home with hardwood flooring is sure to impress. Gourmet kitchen features stone countertops, plenty of cupboard space and large island - perfect for entertaining! Beautiful, large windows allow the natural light to pour into the space. Large lot located close to schools, parks, shopping and much more! Choose your finishings and make this home yours! This home has not been built. Photos are of a similar unit to showcase builder finishes. Make this home truly your own - choose the Hibiscus model as featured here or select another model to suit your needs. (id:37553)
513 Barrage Street
Casselman, Ontario
Not a detail has been overlooked in this beautifully constructed home by Solico Construction. The Osta model - 3 bedroom, 2 bathroom (1465 sqft). This stunning open concept floor plan features hardwood & luxury ceramic floors throughout, modern light fixtures, 9' ceilings, potlights & gorgeous open hardwood staircase. Gourmet kitchen boasts full, modern cabinetry to the ceiling, quartz countertops & large island & eating area, perfect for entertaining! Kitchen looking over the great room w/statement oversized windows allowing that natural light to pour in, this space is sure to impress. Spacious Primary bedroom w/walk-in closet. Additional bedrooms are of a generous size. Laundry room is conveniently located on the second level along w/a 4-piece luxury bath. Choose your finishings and make this home yours! This home has not been built. Photos are of a similar unit to showcase builder finishes. Make this home truly your own - choose the Osta model as featured here or select another model to suit your needs. (id:37553)
6 - 30 Prestige Circle
Ottawa, Ontario
Rarely Offered, discover refined living in this stunning two-story walk-up condominium overlooking the Ottawa River. Offering two spacious bedrooms and two beautifully updated baths with granite countertops, this home features rich hardwood flooring throughout and an airy, open layout. The kitchen is equally impressive with granite countertops, stainless steel appliances, and a generous sit-up peninsula. Enjoy serene Ottawa River views from the living and dining areas through two patio doors that open onto an expansive private terrace-perfect for entertaining or peaceful morning coffee. On colder winter days, take in the same breathtaking views while relaxing by the cozy gas fireplace. Nestled in a quiet enclave near Petrie Island Beach and the future Trim Road LRT, yet just 15 minutes from downtown, this condo delivers the perfect blend of comfort, convenience, and location, with easy access to scenic pathways, shopping, schools, transit, and Hwy 174/417. This is a unique opportunity to own one of the area's most desirable layouts and settings. (id:37553)
108 St Thomas Road
Russell, Ontario
RARE opportunity to own a well maintained and recently renovated multi-generational home set on a private one-acre rural residential lot in Vars. This unique high-ranch offers a highly functional layout with six bedrooms total, including three bedrooms on the main level and three bedrooms on the lower level, making it ideal for large families, extended family living, or those needing flexible space for home offices or guests. The lower level features full-size windows and finished living space, providing bright, comfortable areas that feel like a natural extension of the home rather than a typical basement. The property has seen significant recent investment, with major upgrades completed in 2025, including a brand-new heat pump and furnace, a new generator, and a newly finished driveway, removing many of the large capital expenses for the next owner. Outside, the one-acre lot offers privacy, open usable space, and a small chicken coop, perfect for those looking to enjoy a rural lifestyle while remaining within close reach of nearby communities. Easy access to the 417 without the noise. Quiet surroundings, thoughtful improvements, and a versatile interior layout make this a standout opportunity for buyers seeking space, privacy, and long-term value. (id:37553)
1057 Moore Street
Brockville, Ontario
Located in Brockville's Stirling Meadows, this semi-detached bungalow offers contemporary living with convenient access to Highway 401, shopping, dining, and recreational amenities. Built by Mackie Homes, the Winchester Model - corner unit provides approximately 1,377 square feet of living space, including two bedrooms, two bathrooms, and a one-car garage. The thoughtfully designed interior features a bright, open-concept layout with large windows and transoms that enhance the sense of natural light throughout. The kitchen is finished in a neutral palette with white cabinetry, granite countertops, a tile backsplash, a pantry, and a centre island with pendant lighting, ideal for everyday meals or casual gatherings. The dining area flows seamlessly into the living room, which is centred around a natural gas fireplace with a mantel above. A patio door extends the living space outdoors to the covered rear porch. The primary bedroom includes a walk-in closet and a three-piece ensuite. A second bedroom, a full bathroom, and a main-level laundry room complete this well-planned and functional layout. (id:37553)
1539 Briarfield Crescent
Ottawa, Ontario
Welcome to 1539 Briarfield Crescent, a bright and inviting townhome tucked into a quiet Orleans enclave. This well-maintained 3-bedroom, 1.5-bath home blends comfort with everyday convenience and is thoughtfully updated for modern living. Just a short walk to a nearby school, the property backs directly onto a children's park, offering peaceful green views and easy access to outdoor space. The main level features warm hardwood flooring and an open living and dining area filled with natural light. Large patio doors lead to the backyard, creating a seamless indoor-outdoor connection. The refreshed kitchen offers newly painted cabinetry, stainless steel appliances, ample counter space, and a functional layout ideal for daily living and entertaining. Fresh paint has also been completed in the kitchen and an upstairs bedroom. Upstairs, you'll find three bright bedrooms with generous windows and storage, along with a spacious full bathroom. The finished lower level expands the living space with a cozy recreation or media area featuring recessed lighting and wood-accent ceiling beams, perfect for relaxing or hosting movie nights. Recent upgrades include a WiFi-controlled smart garage door opener, Nest thermostat, smart front door access, and smart light fixtures with additional switches ready for connection. All smoke detectors and carbon monoxide alarms are newly installed with 10-year life spans. Additional maintenance includes professional carpet cleaning, vent cleaning with new vent covers, new air filters, and a newer dryer installed just months ago. Outdoors, enjoy a large, fully fenced backyard with no rear neighbours, opening directly to green space and the park. An elevated deck and versatile yard complete this inviting home, ideally located near schools, parks, shopping, transit, and everyday amenities. (id:37553)
32 - 301 Glenroy Gilbert Drive
Ottawa, Ontario
Welcome to this brand-new, never-lived-in 2-bedroom condominium offering modern comfort and convenience. Featuring a functional open-concept layout, this unit includes in-suite laundry and quality finishes throughout. Ideally located close to all amenities including shopping, dining, transit, and everyday essentials. The property also includes a private, secure underground parking space for added convenience and peace of mind. (id:37553)
609 Makwa Private
Ottawa, Ontario
Fully furnished 2-bedroom, 1-bath stacked home for rent in the highly sought-after Wateridge Village. This modern unit offers a bright open-concept layout with 9-foot ceilings, quartz kitchen countertops, stainless steel appliances, sleek laminate flooring, and wall-to-wall carpeting for added comfort. Thoughtfully designed with contemporary doors and premium hardware throughout, the home is truly move-in ready. All utilities are included-heat, hydro, water, and hot water-tenant only pays for internet. Ideally located just minutes from downtown Ottawa and close to Montfort Hospital, CMHC, NRC, CSIS, CSE, La Cité College, and public transit. Enjoy convenient access to shopping at Costco, Canadian Tire, Farm Boy, and the St. Laurent and Blair shopping centres. Nature enthusiasts will appreciate nearby walking and biking trails connecting to the Aviation Museum, riverfront, and downtown core. A perfect blend of modern comfort, style, and convenience in an unbeatable location. (id:37553)
14 - 470 North Rivermede Road
Vaughan, Ontario
Rare opportunity to acquire a long-standing, highly respected full-service printing, design, branding and signage business located in Vaughan's thriving commercial district. Print Dot Com Inc. has been delivering exceptional quality and service for over 30 years, earning a proven track record and a loyal customer base throughout York Region and the Greater Toronto Area.This turnkey operation offers a comprehensive range of custom print products, including business cards, premium soft-touch finishes, flyers, postcards, banners, coroplast signs, car magnets, envelopes, labels and more, supported by modern production technology and in-house design expertise. The business is known for its consistent quality, fast turnaround times and strong customer relationships, which have resulted in repeat and referral-based revenue across a diverse client base. Strategically located at 470 North Rivermede Road in Vaughan, the business benefits from excellent accessibility, visibility and proximity to major transportation routes. The operation is well suited for an owner-operator or investor and is supported by proven systems, experienced staff and established supplier relationships. Significant growth potential exists through expanded marketing initiatives, increased digital and e-commerce presence, and further penetration into corporate, construction and retail client segments.The real estate offers functional showroom, office and production space within a busy commercial node and may be purchased in conjunction with the business or addressed separately. This is an outstanding opportunity to acquire a stable, reputable and profitable enterprise in a high-demand GTA market. (id:37553)
14 - 470 North Rivermede Road
Vaughan, Ontario
Rare opportunity to acquire a long-standing, highly respected full-service printing, design, branding and signage business located in Vaughan's thriving commercial district. Print Dot Com Inc. has been delivering exceptional quality and service for over 30 years, earning a proven track record and a loyal customer base throughout York Region and the Greater Toronto Area.This turnkey operation offers a comprehensive range of custom print products, including business cards, premium soft-touch finishes, flyers, postcards, banners, coroplast signs, car magnets, envelopes, labels and more, supported by modern production technology and in-house design expertise. The business is known for its consistent quality, fast turnaround times and strong customer relationships, which have resulted in repeat and referral-based revenue across a diverse client base.Strategically located at 470 North Rivermede Road in Vaughan, the business benefits from excellent accessibility, visibility and proximity to major transportation routes. The operation is well suited for an owner-operator or investor and is supported by proven systems, experienced staff and established supplier relationships. Significant growth potential exists through expanded marketing initiatives, increased digital and e-commerce presence, and further penetration into corporate, construction and retail client segments.The real estate offers functional showroom, office and production space within a busy commercial node and may be purchased in conjunction with the business or addressed separately. This is an outstanding opportunity to acquire a stable, reputable and profitable enterprise in a high-demand GTA market. (id:37553)
917 Markwick Crescent
Ottawa, Ontario
Welcome to this well-maintained 3-bedroom, 2-bath end-unit home, ideally located close to shopping, restaurants, and public transit. Hardwood flooring on the main level complements the bright combined living and dining room, featuring vaulted ceilings that create an open and airy feel. The eat-in kitchen is equipped with granite countertops and stainless-steel appliances, offering both style and functionality. Upstairs, enjoy the comfort of new carpet on the stairs leading to 3 generously sized, carpet-free bedrooms. The main bathroom features a relaxing soaker tub and separate shower, perfect for unwinding at the end of the day. Additional highlights include a finished basement ideal for a family room, home office, or recreation space, a storage room with rough-in for a future bathroom, central vacuum ready, an attached garage with inside entry, and a private deck for outdoor enjoyment. A rare end unit offering space, comfort and an unbeatable location-this home is a must-see. Windows - 2020, Roof - 2015, Furnace /AC 2013-2014. (id:37553)
634 Flagstaff Drive
Ottawa, Ontario
No front or side neighbors, this elegant end-unit townhome offers exceptional privacy and a refined lifestyle. Welcome to this highly sought-after Glenview "Magnolia" model, ideally located in the heart of Half Moon Bay, featuring over 2,070 sq. ft. of thoughtfully designed living space.The main level boasts 9-foot ceilings and a bright, open-concept layout combining the kitchen, living, and dining areas-perfect for both everyday living and entertaining. Neutral décor beautifully complements the hardwood flooring throughout the living and dining rooms. Stainless steel kitchen appliances will be installed prior to closing.The second level offers three generously sized bedrooms and two full bathrooms. The primary bedroom retreat features two walk-in closets and a private ensuite. The fully finished basement provides a spacious recreation room along with ample storage.Facing a park and located just steps from the new St. Juan Diego Catholic School, this home delivers both comfort and convenience. A wonderful opportunity not to be missed-schedule your private viewing today! (id:37553)
