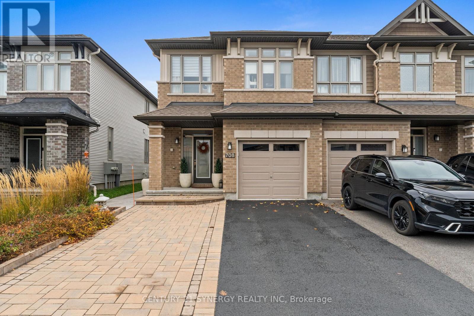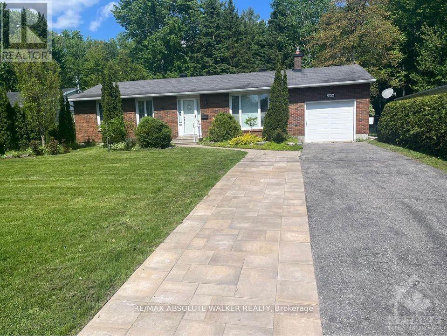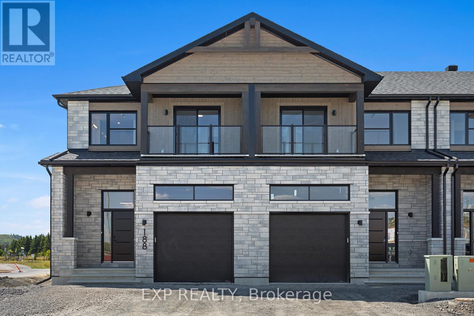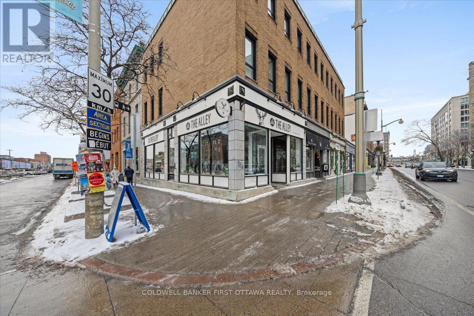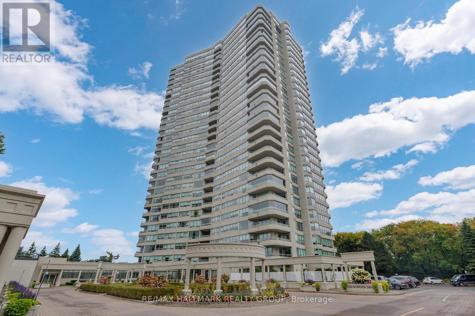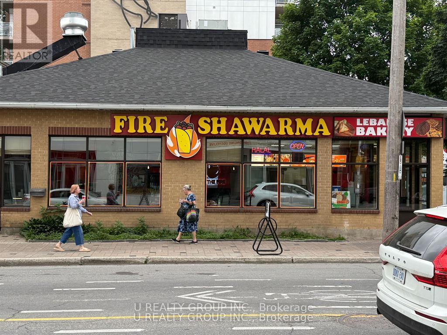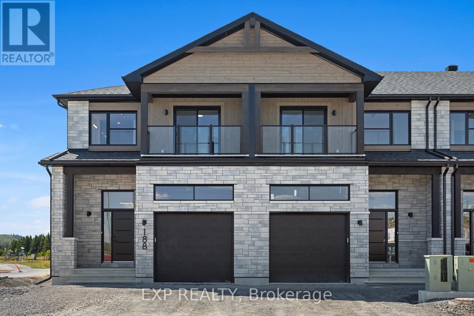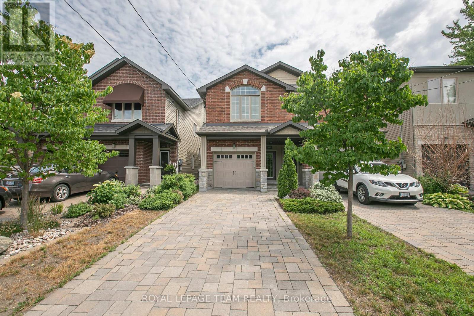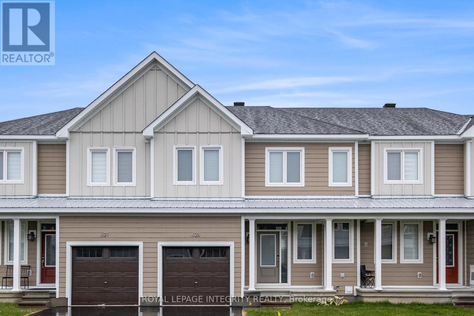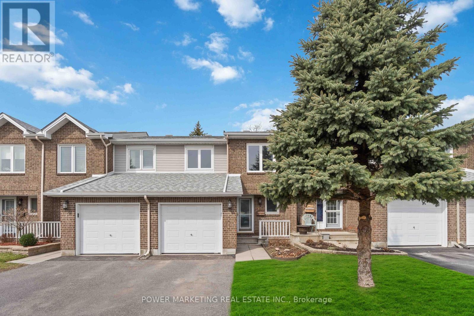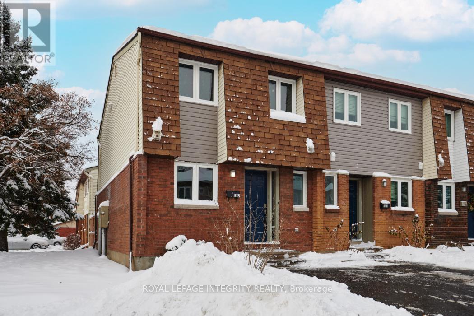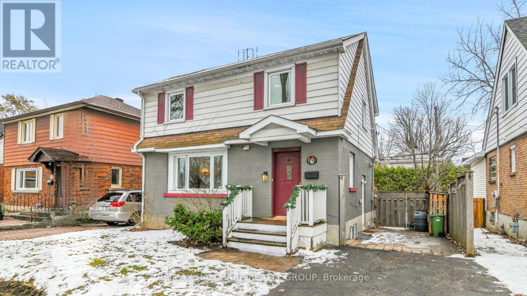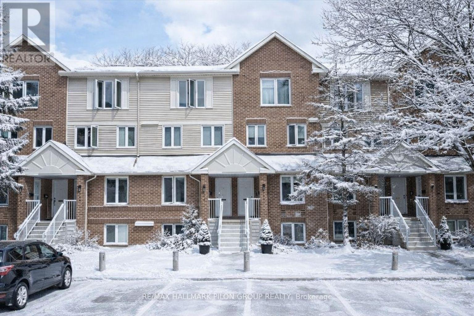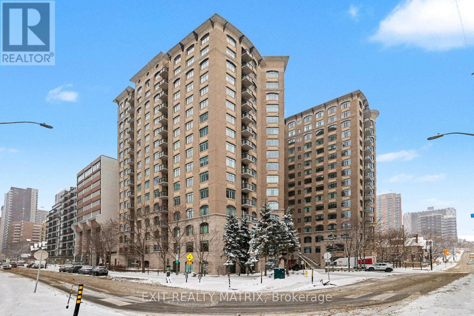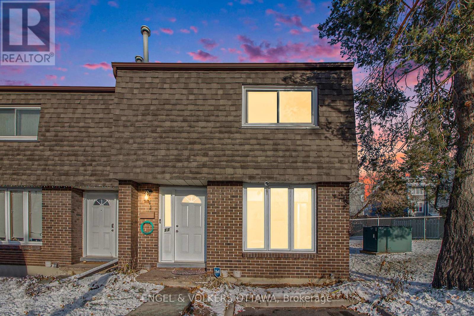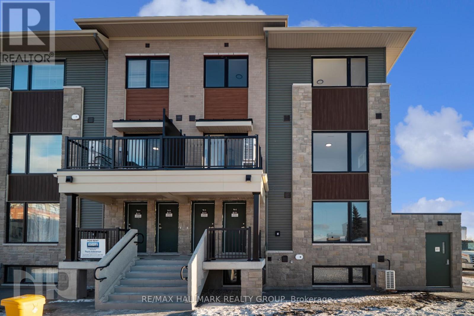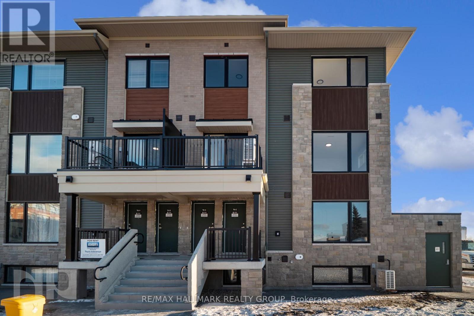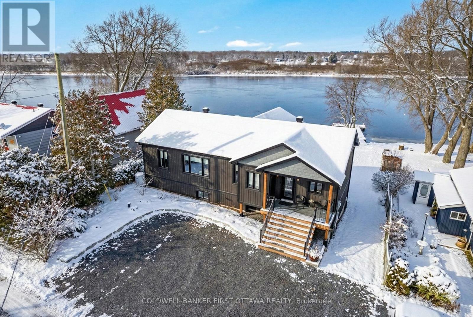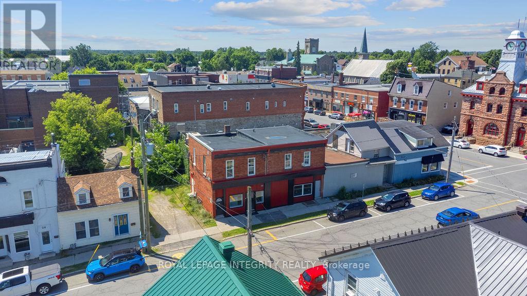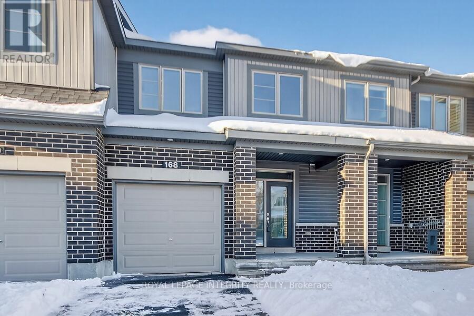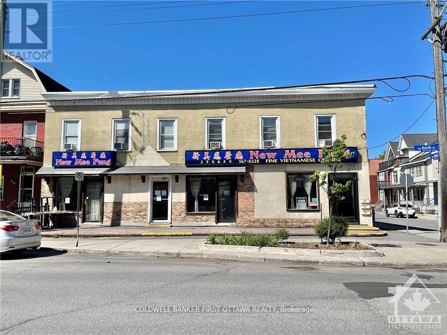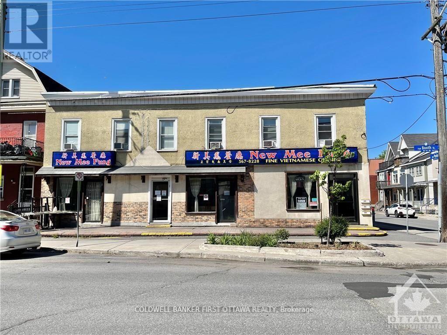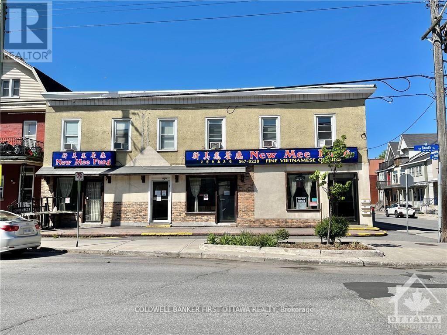708 Guardian Grove
Ottawa, Ontario
Stunning and sophisticated, this open-concept 3+1 bedroom, 3-bath Richcraft Hudson model impresses from the moment you step inside. The upgraded gourmet kitchen features stainless steel appliances, a pantry, and a generous island with quartz countertops. The cozy living room with gas fireplace offers expansive windows (enhanced with solar window film on the west side for improved energy efficiency), filling the space with natural light. Upstairs, the spacious primary suite boasts his and hers walk-in closets and a luxurious 5-piece ensuite complete with a soaker tub and glass shower. Two additional good-sized bedrooms, a full bathroom, and convenient 2nd-floor laundry complete this level. The fully finished lower level adds valuable living space with a versatile rec-room ideal for a home gym, play area, or entertainment area, along with a 4th bedroom or office, ample storage, and a bathroom rough-in. The backyard has been transformed into a private retreat. Enjoy a large deck with pergola and privacy screens, a stamped concrete patio leading to the fire pit, and a relaxing hot tub, all enclosed by a fence for added privacy. Exterior upgrades also include Celebright permanent outdoor lighting, perfect for creating ambiance in any season, as well as retractable screen doors on both the front and rear entrances for added comfort. Located in the heart of Riverside South, you're just minutes from shopping, parks, restaurants, schools, and more! This home is truly move-in ready and designed for comfort, luxury, and everyday convenience. (id:37553)
2606b Cleroux Crescent
Ottawa, Ontario
LEGAL 2 BEDROOM LOWER LEVEL APARTMENT IN BLACKBURN HAMLET. Perfect for a professional couple, this beautifully finished apartment sits on an impressive 222-ft deep lot in the heart of Blackburn Hamlet. Enjoy a sun-filled, open-concept layout with high-end finishes throughout, including a stunning 8-foot kitchen island, newer appliances, and a modern 3-piece bathroom. Convenience is built in with a separate laundry room featuring an additional sink, newer washer and dryer, and plenty of storage. Extra windows have been added to enhance natural light, making the space feel bright and inviting. Step outside to a private backyard shared with the upper unit tenant. The unit includes a dedicated driveway parking area that can accommodate two cars, with ample street parking available. Tenant pays hydro. Landlord covers water, snow removal from the driveway, and grass cutting. If you love a quiet, nature-focused lifestyle, this location is unbeatable. Just a short walk to the grocery store, coffee shop, banks, parks, and more. All this, with only a minutes-long drive to downtown Ottawa. (id:37553)
71 Carpe Street
Casselman, Ontario
Distinguished & Elegant Brand New Townhome by Solico Homes (Tulipe Model)The perfect combination of modern design, functionality, and comfort, this 3 bedroom 1430 sqft home in Casselman offers stylish finishes throughout. Enjoy lifetime-warrantied shingles, energy-efficient construction, superior soundproofing, black-framed modern windows, air conditioning, recessed lighting, and a fully landscaped exterior with sodded lawn and paved driveway all included as standard. Inside, the open-concept layout is bright and inviting, featuring a 12-foot patio door that fills the space with natural light. The gourmet kitchen boasts an oversized island, ceiling-height cabinetry, and plenty of storage perfect for family living and entertaining. Sleek ceramic flooring adds a modern touch to the main level. Upstairs, the spacious second-floor laundry room adds everyday convenience. The luxurious main bathroom is a standout, offering a freestanding soaker tub, separate glass shower, and double-sink vanity creating a spa-like retreat. An integrated garage provides secure parking and extra storage. Buyers also have the rare opportunity to select custom finishes and truly personalize the home to suit their taste. Located close to schools, parks, shopping, and local amenities, this beautifully designed home delivers comfort, style, and long-term value. This home is to be built make it yours today and move into a space tailored just for you! (id:37553)
513 Sussex Drive
Ottawa, Ontario
Exceptional opportunity to acquire a fully equipped and efficiently operated bubble tea establishment located at 513 Sussex Drive, in the heart of Ottawa's iconic ByWard Market. Positioned along one of the city's most prestigious and vibrant corridors, this location offers unparalleled visibility, constant foot traffic, and immediate access to a diverse customer base.Situated at a premier intersection, the shop currently operates under a franchise model but provides the flexibility to transition to an independent brand if desired. The premises offer approximately 913.60 sq ft of ground floor retail space, and125.83 sq ft of basement storage, thoughtfully furnished with tables, chairs, and contemporary décor. The layout allows for versatility, including the potential to introduce additional menu offerings, subject to landlord approval.The ByWard Market is one of Ottawa's busiest commercial and tourism destinations, drawing visitors year-round for its restaurants, shops, nightlife, and cultural attractions. The business benefits from proximity to landmarks such as the National Gallery of Canada, Major's Hill Park, the Château Laurier, Parliament Hill, and surrounding office buildings, all of which contribute to a steady stream of tourists, residents, and professionals.This is a prime opportunity for an entrepreneur seeking strong market exposure in a highly desirable commercial hub. A new lease may be negotiated with the landlord. Price excludes inventory. (id:37553)
2204 - 1480 Riverside Drive
Ottawa, Ontario
Welcome to 2204-1480 Riverside. A marble and mirrored entrance welcomes you into this elegant 22nd-floor residence at The Classics at Riviera, Ottawas most prestigious gated community. Spanning 1,520 sq. ft., the thoughtful layout places both bedrooms along one side of the condo for added privacy. The primary retreat features double-sided closets leading to a marble-clad ensuite accented in gold, while the spacious secondary bedroom is served by a second full bath. The dining room opens directly to the kitchen, creating a natural flow for entertaining, while the living room extends seamlessly into the sunroom. A bright breakfast nook connects back to the kitchen, making for a well-balanced, functional layout. With east-facing exposure, these spaces are filled with natural light and capture sweeping city views and stunning sunrises. Life at The Riviera is truly resort-style. Residents enjoy multiple gyms and fitness areas, tennis and pickleball courts, racquetball and squash courts, indoor and outdoor pools, and landscaped walking paths. Within the tower itself, exclusive amenities include a sauna, steam room, and both indoor and outdoor hot tubs not shared with the other two towers. Concierge service and 24/7 gated security provide peace of mind, with Hurdman LRT, Trainyards shopping, and downtown just minutes away. (id:37553)
1230 Wellington Street W
Ottawa, Ontario
Fire Shawarma is a popular and well-established eatery specializing in delicious, authentic shawarma along with a variety of savory meat and cheese pies. Known for its fresh ingredients, bold flavors, and loyal customer base, this turnkey business offers a great opportunity for anyone looking to enter or expand in the fast-casual food market. With a strong reputation and consistent sales, Fire Shawarma is ready for a new owner to take it to the next level. (id:37553)
67 Carpe Street
Casselman, Ontario
Distinguished & Elegant Brand New END UNIT Townhome by Solico Homes (Tulipe Model)The perfect combination of modern design, functionality, and comfort, this 3 bedroom 1430 sqft home in Casselman offers stylish finishes throughout. Enjoy lifetime-warrantied shingles, energy-efficient construction, superior soundproofing, black-framed modern windows, air conditioning, recessed lighting, and a fully landscaped exterior with sodded lawn and paved driveway all included as standard. Inside, the open-concept layout is bright and inviting, featuring a 12-foot patio door that fills the space with natural light. The gourmet kitchen boasts an oversized island, ceiling-height cabinetry, and plenty of storage perfect for family living and entertaining. Sleek ceramic flooring adds a modern touch to the main level. Upstairs, the spacious second-floor laundry room adds everyday convenience. The luxurious main bathroom is a standout, offering a freestanding soaker tub, separate glass shower, and double-sink vanity creating a spa-like retreat. An integrated garage provides secure parking and extra storage. Buyers also have the rare opportunity to select custom finishes and truly personalize the home to suit their taste. Located close to schools, parks, shopping, and local amenities, this beautifully designed home delivers comfort, style, and long-term value. This home is to be built make it yours today and move into a space tailored just for you! (id:37553)
691 Edison Avenue
Ottawa, Ontario
Gorgeous modern Semi Detached home located within walking distance of Broadview Public School and Dovercourt Rec. Center, Westboro shops and transit way. Quiet family oriented neighbourhood with private parking and yard. Main floor welcomes you with a spacious foyer and 2pc bath. Just a few steps up to the Open concept design living area with 9' ceilings, gorgeous strip oak hardwood floors (which run throughout the main and 2nd floors) and stunning stacked stone fireplace. Spacious kitchen with granite counters, rich rosewood cabinets and modern appliances. Double doors off of the living area lead to a large cedar deck overlooking a private fenced yard. The 2nd level features a stunning primary bedroom with a huge picture window. There is also a luxurious 5pc bath en suite bath with a soaker tub, glass walk in shower, double sinks and granite counters. Curved walls lead to the 2nd and 3rd bedrooms with double closets, and large bright windows. The laundry closet is also conveniently located on the 2nd floor, close to the bedrooms. Lower level is bright and cheery! Relax in the spacious family room with pot lighting and cozy stacked stone fireplace. Beautiful private back yard with entertainment sized cedar deck and fenced lot. A durable Permacon interlocking paver driveway and lovely landscaping along with the stone facade, make for very attractive curb appeal and easy maintenance. (id:37553)
623 Alopex Row
Ottawa, Ontario
Welcome to 623 Alopex Row, a stylish and modern 3-bedroom, 2.5-bath home available for lease in a prime family-friendly neighborhood. This beautiful property features a bright living room filled with natural light and an open-concept kitchen equipped with a Fridge, Stove, Oven, and Hood Fan, perfect for cooking and entertaining. Upstairs, the primary suite offers a walk-in closet and a private ensuite bath, while the additional bedrooms provide plenty of space for family or guests. The home includes a washer and dryer, 2 parking spaces (1 garage + 1 driveway), and is ideally located close to parks, playgrounds, schools, shopping, and other amenities. Don't miss your chance to lease this beautiful home in an excellent location! Note: The home currently does not have air conditioning, but the landlord will be installing it by spring. (id:37553)
1904 Summerfields Crescent
Ottawa, Ontario
Welcome to 1904 Summerfields Crescent. This beautiful townhouse is conveniently located in the heart of Chapel Hills near public schools, park, retail outlets, public transportation and so on. The house features attached garage, hardwood on the main floor, finished basement, 3 large bedrooms, master bedroom has 3-piece ensuite bath and attached closet. Finished area in the basement can be used for home office, gym or entertainment. Nice patio area in the backyard and plenty of visitors parking near the property. Don't miss your opportunity to rent this beautiful property, reserve your showing today! Photos were taken prior to current tenants moved in. (id:37553)
1312 Alness Court
Ottawa, Ontario
Welcome to 1312 Alness Court, this charming 3 bedroom, 2 bathroom end unit condo townhome in the sought after family community of Pineview . The main level boasts an updated kitchen, powder room and a large living and dining room area. The second level has a large primary bedroom and 2 other ample sized bedrooms. The Basement is finished w/large family room, laundry & storage space. The fully fenced backyard is perfect for entertaining, cooking on the bbq or just relaxing. Proximity to Blair Rd & LRT station, shopping, golf and playgrounds. Book an appointment today! 48 Hour Irrevocable on all offers. (id:37553)
6 Centennial Boulevard
Ottawa, Ontario
Substantially renovated, charming 2-storey home with exceptional versatility and modern comfort in a prime walkable location-just steps from the vibrant "Main Street" Promenade with its eclectic shops, restaurants, and lively farmers market. Affordable single-family home with additional income to offset monthly costs. The main home features 3 bedrooms, 1.5 bathrooms, with high-end laminate flooring (wood look). Bright, inviting living room includes a wood-burning fireplace, a separate dining room (custom built-in cabinetry). The main-floor family room opens directly onto the rear deck-perfect for summer dining or weekend barbeques. Recently installed kitchen with shaker cabinetry, glass backsplash, quartz counters, & modern stainless-steel appliances, an ideal layout for family living or entertaining. A convenient main-floor powder room enhances everyday practicality. Upstairs, 3 sizeable bedrooms, each with ceiling light fixtures and generous closet space. Updated main bathroom includes a tub/shower, elegant vanity, mirrored medicine cabinet, + quality tile finishes. Vinyl-clad thermo-pane windows throughout allow for excellent natural light on every level. Bonus... the fully self-contained lower-level bachelor suite rented at $1,300 /mth.(all inclusive) until Sept.2026. This space features cork tile flooring, kitchenette (fridge, cooktop, hood vent). Full bathroom (corner shower) The unit has a large walking storage closet + a laundry room. This area can easily be integrated back into the main home to create a media room, with an additional full bathroom. Lovely private garden is a true urban retreat, offering mature landscaping plus a sizeable deck ideal for dining Al fresco. Enjoy an exceptional lifestyle just a short walk to the river, scenic pathways, top-rated schools, and all the energy of the Main Street Promenade-with quick access to the Glebe via the Flora Bridge. A perfect starter home or investment property, with nothing to do but move in and enjoy. (id:37553)
A - 6748 Jeanne D'arc Boulevard
Ottawa, Ontario
Ideally situated in one of Orleans most convenient neighbourhoods, this charming condo offers the perfect blend of space, comfort, and lifestyle - just steps away from transit, shopping, parks, and more.As you step inside, you're welcomed by a large tiled foyer that sets the tone for the home's inviting atmosphere. The entryway features a generous open closet for easy storage and a pleasing powder room - perfect for guests and everyday convenience. Continue down the hall to a bright, thoughtfully designed kitchen that will inspire any home chef. Complete with timeless solid wood cabinetry, a neutral backsplash, abundant counter space, and crisp white appliances, this kitchen balances functionality with classic charm.The open-concept living and dining area offers a warm, welcoming space to relax or entertain. A cozy wood-burning fireplace adds a touch of ambiance, while the large patio door opens onto your private deck. Surrounded by mature trees, the view is peaceful and serene - ideal for morning coffee or evening unwinding. On the lower level, you'll find two generously sized bedrooms with plush carpeting underfoot and plenty of closet space. The beautifully updated full bathroom features a modern vanity and an elegant, tiled tub/shower combination. Additional features include a neatly tucked-away laundry area within the utility room, as well as under-stair storage thats perfect for keeping seasonal items or extra belongings out of sight. Nestled in a quiet, tree-lined corner of the development, this unit offers rare privacy while remaining just minutes from everyday essentials. You'll enjoy easy access to excellent schools, scenic walking and biking trails along the Ottawa River, local parks, and a variety of shops - including a popular grocery store and other retail outlets - all within walking distance. Some photos virtually staged. (id:37553)
1505 - 85 Bronson Avenue
Ottawa, Ontario
Premier Downtown Ottawa Living! For rent Fully Furnished! 15th floor Corner Unit with 2 Beds and 2 full Baths; features a spacious, open-concept design to maximize light and space. The Unit is appointed with high-end finishes, including hardwood floors and granite kitchen countertops. Floor-to-ceiling windows that provide stunning views of the Ottawa River, Gatineau Hills, and vibrant LeBreton Flats. Completed in 2004 by the award-winning developer Charlesfort and designed by architect Barry J. Hobin; The Gardens at 85 Bronson Ave is a definitive luxury address in Ottawa's Centretown, Blending Art Deco inspiration with modern functionality, this high-rise offers a sophisticated balance of urban energy and natural tranquility. This units is of the 1194 sq.ft. Olmsted Design, boasting a large primary bedroom w/ 4pc ensuite bathroom + lots of closet space. The 2nd bedroom has double closets and full bathroom right across the hall. Well equipped kitchen, all appliances included for your use and convenient indoor parking for you AND your visitors. The unit is non-smoking, possibly could accommodate a small pet. This inviting unit is ideal for tenants seeking a clean, quiet, and well-managed building. Proof of income, credit check, deposit and rental application required. (id:37553)
17 - 3301 Mccarthy Road
Ottawa, Ontario
Attention First-Time Buyers & Savvy Investors - This Is The One! Bright, beautifully updated 3-bedroom END UNIT townhouse featuring a new appliance and new HVAC system. Freshly painted and move-in ready, this home offers a sun-filled kitchen with breakfast nook, separate dining room, spacious living room with wood-burning fireplace, and patio doors opening to a private backyard. Upstairs, the primary bedroom offers generous space, with two additional bedrooms perfect for family, guests, or a home office. The finished lower level adds a rec room, 3-piece bathroom, plus laundry and utility rooms. Dedicated laneway in front of your unit, visitor spots, and a prime location across from Metro, Shoppers, restaurants, and transit make this home as convenient as it is stylish. NEW HVAC - APPLIANCES - LANEWAY IN FRONT OF UNIT (id:37553)
14 - 301 Glenroy Gilbert Drive
Ottawa, Ontario
Experience bright, modern living in one of Barrhaven's best walkable locations. This upper unit townhouse shines with sunlight from every angle, featuring a wide open-concept main floor, a sleek kitchen with a large island, stainless steel appliances, 2 piece bath and a showpiece balcony big enough for real outdoor living. It feels fresh, spacious, and genuinely enjoyable to spend time in. Upstairs offers two generous bedrooms, two full bath, and convenient in-unit laundry. The primary bedroom is surprisingly large and filled with natural light, making it a perfect retreat at the end of the day. What truly sets this home apart is the lifestyle at your doorstep. Comes with 2 underground parking spaces. But leave the car behind and walk to Chapman Mills Marketplace for groceries, cafes, fitness studios, restaurants, shopping, and everyday essentials. Transit, parks, and recreation are all close by too, giving you a level of convenience rarely found in suburban living. (id:37553)
11 - 301 Glenroy Gilbert Drive
Ottawa, Ontario
Experience bright, modern living in one of Barrhaven's best walkable locations. This upper unit townhouse shines with sunlight from every angle, featuring a wide open-concept main floor, a sleek kitchen with a large island, stainless steel appliances, 2 piece bath and a showpiece balcony big enough for real outdoor living. It feels fresh, spacious, and genuinely enjoyable to spend time in. Upstairs offers two generous bedrooms, two full bath, and convenient in-unit laundry. The primary bedroom is surprisingly large and filled with natural light, making it a perfect retreat at the end of the day. What truly sets this home apart is the lifestyle at your doorstep. Comes with 1 underground parking space. But leave the car behind and walk to Chapman Mills Marketplace for groceries, cafes, fitness studios, restaurants, shopping, and everyday essentials. Transit, parks, and recreation are all close by too, giving you a level of convenience rarely found in suburban living. Note that a second parking space is available for $100/m. (id:37553)
224 Harthill Way
Ottawa, Ontario
OPEN HOUSE Sunday jan 25th 2 to 4pm. Welcome to 224 Harthill way! A beautiful and elegant single family home nestled in the heart of Barrhaven. This home offering 2500 sq. ft above grade with 4 bedrm + 4 bath and a loft is situated in a quiet neighbourhood w/ many amenities close by. Walk into a bright & spacious foyer followed by an elegant formal living rm & an adjacent dining rm. The open concept main floor features hardwood floors in main floor, Vinal flooring on the 2nd floor, ceramic tiles in the kitchen and lets in an abundance of natural light. Enjoy a gourmet kitchen SS appliances, quartz countertop and plenty of cabinets for storage. A large family room with a gas fireplace overlooks the backyard. The 2nd floor includes a large master bedroom w/ an en-suite bath and a large walk-in closet. 3 other large sized bedrooms, the main bathroom and a specious loft complete the 2nd floor. Fully finished basement includes a large rec. room and a full bathroom which around another 900SF. The fully fenced backyard has a floating deck. Call Now! (id:37553)
38 Tuttle Point Road
Edwardsburgh/cardinal, Ontario
On the mighty St Lawrence River where its proud history and scenic beauty meet, you have new 2022 walkout bungalow offering luxury lifestyle with breath-taking river views. Located on peninsula in quiet bay, the home has two distinct waterfronts - each with a dock for swimming, boating and fishing. Modern bright 3 bedroom, 2.5 bathroom home, meticulously finished with quality decor. Welcoming front porch with durable Trex decking and sleek glass railing. Foyer's etched glass door filters light deep into the home. Open floor plan has high ceilings and quality laminate plank floors. Living room grand picture window frames unforgettable river views. Eye-catching shiplap feature wall adds texture and charm, complete with display shelves around showpiece propane fireplace. Sparkling dining room has 8' wide patio doors opening to brand new sunroom retreat, with doors to upper deck of glass railings for uninterrupted river vistas. Kitchen a true culinary treat with upscale textured backsplash, two island breakfast bars and full wall of pantry cabinetry. Primary suite one of comfort and indulgence with walk-in closet including dedicated make-up nook. The spa 5-pc ensuite pampers you with ceramic heated floors, twin floating vanities, two-person soaker tub and glass rain-head shower wrapped in floor-to-ceiling ceramic tile. For convenience, main level combined powder room and laundry station. Walkout lower level fully above grade with 8'ceiling in the familyroom, office, two more bedrooms and stylish 3-pc bathroom. Wide patio doors lead to covered lower patio overlooking river. Easy, level, walk to waterfront with two-tiered superior retaining wall, made of armour stone. Big docks for your boat, swimming and fishing. Underground hydro conduit for building future garage, if wanted. Hi-speed & cell service. Property not in flood plain. Private road fee approx. $225/yr for grading & snow plowing. Just 5 mins to historical town of Prescott. 25 mins Brockville or 50 mins Ottawa. (id:37553)
34 - 34 Market Street N
Smiths Falls, Ontario
Discover a bright and beautifully refreshed second-floor 2-bedroom, 1-bath apartment in the heart of downtown Smiths Falls, boasting an incredible Walk Score of 90 and its own private ground-level entrance that leads directly upstairs to your quiet, spacious and completely private home. This move-in-ready unit showcases brand-new flooring throughout, contemporary LED lighting, fresh neutral paint, a modern kitchen equipped with a brand-new oven, dishwasher and refrigerator, generous cabinetry and new countertops, plus a crisp updated 3-piece bathroom with new vanity and fixtures. Both generously sized bedrooms offer large windows and excellent closet space, while the rare convenience of in-suite laundry with a new washer and dryer makes everyday living effortless. Rent is an outstanding $1,830 per month plus only hydro and submetered water (heat is efficient electric baseboard), with no parking on the property but abundant free street parking directly out front and everything you need within an easy walk-grocery stores, cafés, restaurants, shops, the Rideau Canal, parks, and services all just steps away. Perfectly positioned in one of Eastern Ontario's most charming and revitalized towns where you can truly live car-light or car-free, this turn-key apartment delivers exceptional value and convenience. (id:37553)
168 Bandelier Way W
Ottawa, Ontario
Executive townhome offering modern style and convenience in one of Ottawa's most sought after neighbourhoods. Step inside a large entryway with double mirrored closet space and direct Garage entry. The Open Concept main floor design features a kitchen with Stainless Steel Appliances, snack Bar and well as a cozy Breakfast nook ideal for casual meals or morning coffee. The Living/Dining Combined area flows seamlessly creating the perfect space for entertaining and relaxing. Upstairs you'll find 3 Generous Bedrooms, the Primary with Full Bathroom and a Walk in Closet. The Two Additional bedrooms are well sized, each with ample closet space and share another Full Bathroom. Bonus; Laundry Room on this upper level too. The Finished Basement completes the package providing a versatile area for office, gym or playroom plus a 2pc bathroom. This townhome has space and Location, Location, Location ..close to shopping, restaurants, schools, public transit, proximity to the major commuter routes and the Tech Centers of Kanata. Come for a visit and make it yours Note some photos virtually staged . (id:37553)
350 Booth Street
Ottawa, Ontario
7.5% cap rate. ICONIC building located on a CORNER lot with existing commercial tenant (restaurant) that's been operating since 1995 in the ground floor unit. This can be a turnkey investment or for self-use owner-occupied as well. 3 apartments on the upper floor. Each unit is approximately 600-700 sq ft. 6 Parking spots on site. The restaurant seats 100 with 25 patio seats as well. Liquor licensed. The restaurant premise is approximately 2000 sq ft. Functional lower level being used as part of the restaurant for preparation, fridges, freezers, and storage. 2nd floor with 3 two-bedroom apartments, kitchen, living/dining area, and full bathroom. Each apartment pays their own hydro. Well-maintained building and turnkey investment. Roof replaced in 2023. Viewings are by appointment only through the listing agent. Please respect the restaurant business that's in operation. DO NOT APPROACH STAFF WITH QUESTIONS RELATED TO THE SALE. They will NOT answer. (id:37553)
350 Booth Street
Ottawa, Ontario
7.5% cap rate. ICONIC building located on a CORNER lot with an existing commercial tenant (restaurant) that's been operating since 1995 in the ground floor unit. This can be a turnkey investment or for self-use owner-occupied as well. 3 apartments on the upper floor. Each unit is approximately 600-700 sq ft. 6 parking spots on site. The restaurant seats 100 with 25 patio seats as well. Liquor licensed. The restaurant premise is approximately 2000 sq ft. Functional lower level being used as part of the restaurant for preparation, fridges, freezers, and storage. 2nd floor with 3 two-bedroom apartments, kitchen, living/dining area, and full bathroom. Each apartment pays their own hydro. Well-maintained building and turnkey investment. Roof replaced in 2023. Viewings are by appointment only through the listing agent. Please respect the restaurant business that's in operation. DO NOT APPROACH STAFF WITH QUESTIONS RELATED TO THE SALE. They will NOT answer. (id:37553)
350 Booth Street
Ottawa, Ontario
7.5% cap rate. ICONIC building located on a CORNER lot with an existing commercial tenant (restaurant) that's been operating since 1995 in the ground floor unit. This can be a turn-key investment or for self-use owner-occupied as well. 3 apartments on the upper floor. Each unit is approximately 600-700 sq ft. 6 parking spots on site. Restaurant seats 100 with 25 patio seating as well. Liquor licensed. The restaurant premise is approximately 2000 sq ft. Functional lower level and being used as part of the restaurant for preparation, fridges, freezers, and storage. 2nd floor with 3 two-bedroom apartments, kitchen, living/dining area, full bathroom. Each apartment pays their own hydro. Well-maintained building and turnkey investment. Roof replaced in 2023. Viewings are by appointment only through the listing agent. Please respect the restaurant business that's in operation. DO NOT APPROACH STAFF WITH QUESTIONS RELATED TO THE SALE. They will NOT answer. (id:37553)
