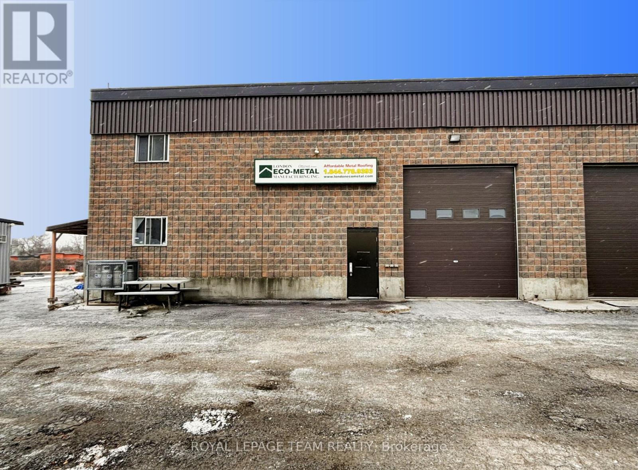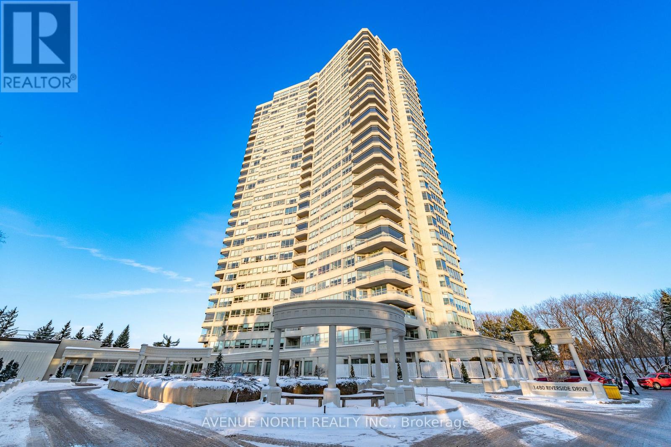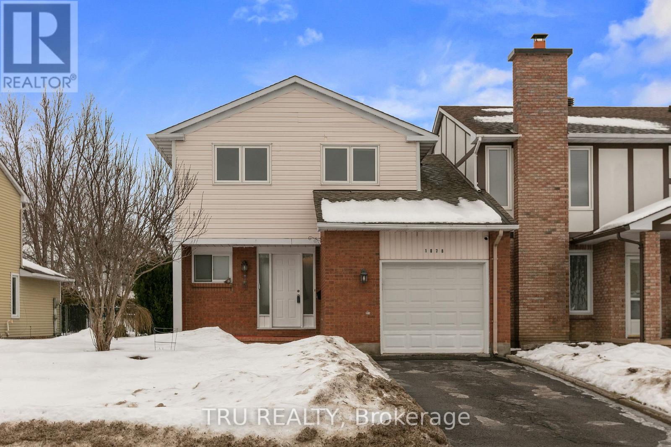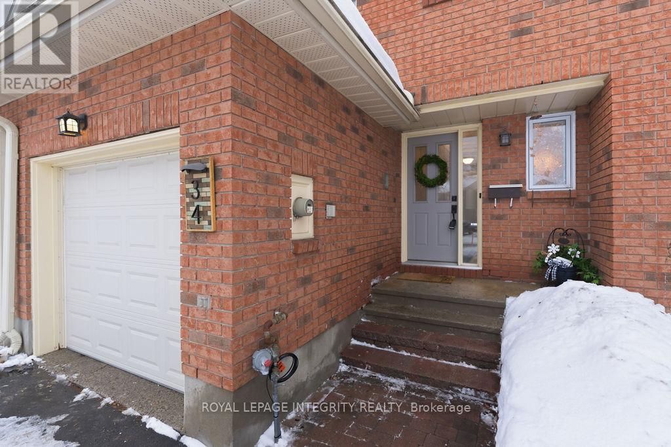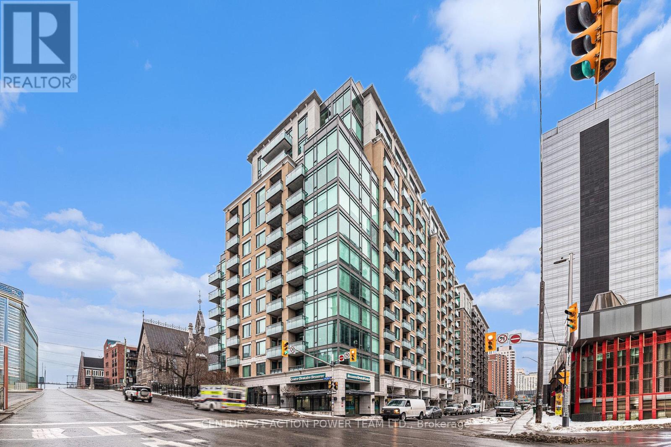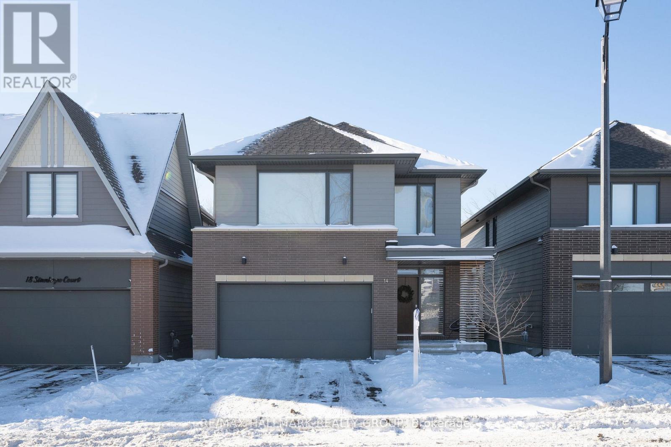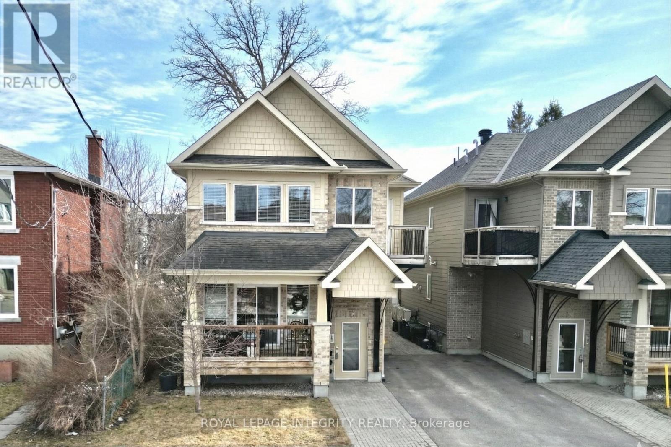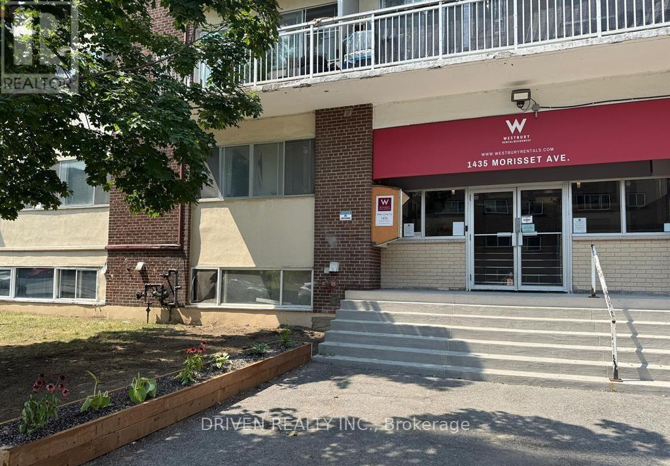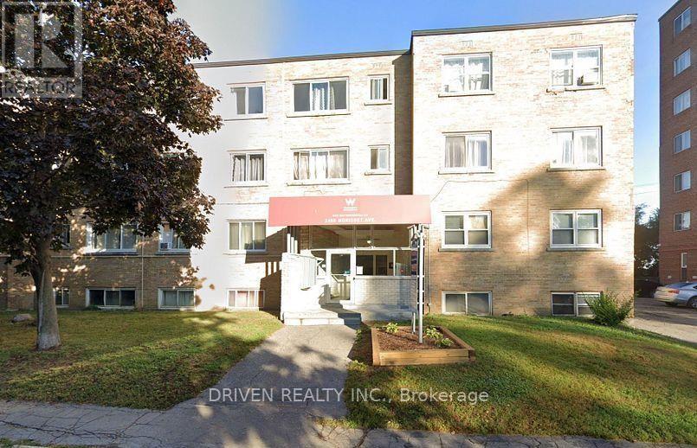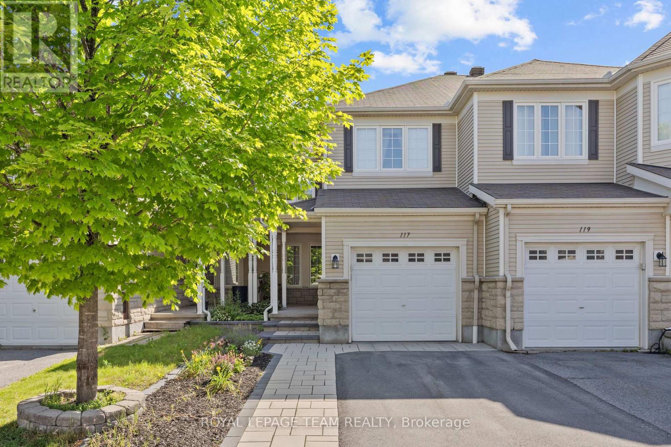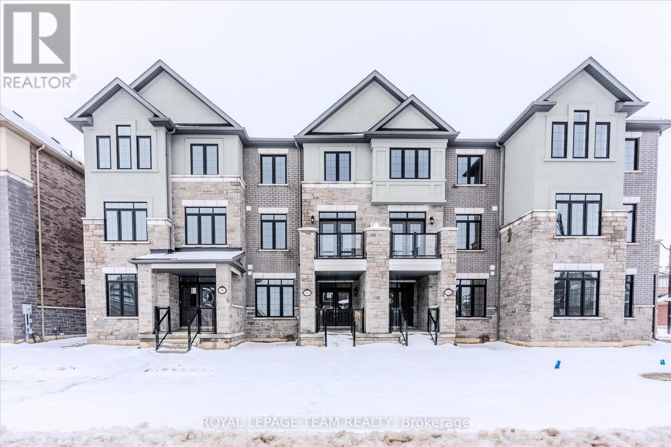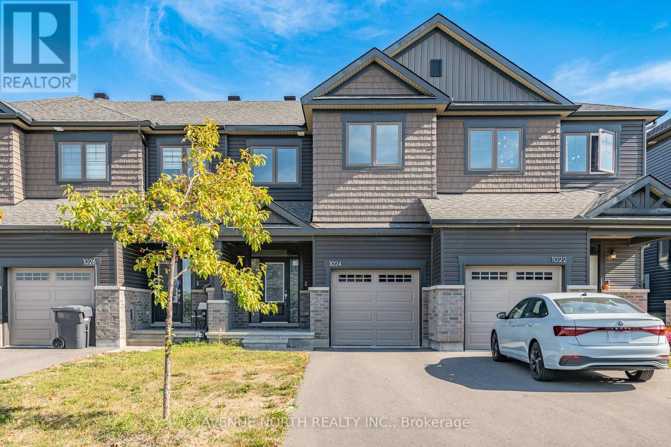4 - 5649 Power Road
Ottawa, Ontario
Excellent sublease opportunity for high-bay industrial space with great outdoor storage. The space consists of approximately 3,750 SF of clear-span warehouse space featuring ~20-foot ceiling heights, ample power, and an oversized grade-level loading door measuring approximately 14' high x 12' wide. This offering also includes approximately 5,000 SF of secured outdoor storage and ample on-site parking. Well suited for a variety of industrial uses. Take advantage of attractive lease rates! This is a rare opportunity that will not last long! Located in Ottawa's South End near the airport and just south of Findlay Creek, easy access to Bank Street, Highway 417, and much more! Additional rent approx. $4.32 (2025). Net Lease Rate is not $1.00 - Contact for more information! (id:37553)
606 - 1480 Riverside Drive
Ottawa, Ontario
Spacious 1,815 sq. ft. floor plan in the prestigious Classics at Riviera with 3 bedrooms and 2 bathrooms, including a marble-clad ensuite. Featuring an expansive L-shaped living and dining area, oak hardwood flooring throughout and an upgraded white kitchen with stainless steel appliances, granite counters, and the signature luxury finishes that define the Classics. This bright suite offers views of the manicured gardens from its wraparound balcony. The amenity-rich building includes 24 hour concierge service, monitored gated access, indoor/outdoor pools, BBQ area, outdoor tennis courts, squash/pickleball courts, fitness room, hot tubs, sauna, library, underground carwash bay, bike room, games room, and banquet & meeting rooms. Parking & Locker both located on P-1. Parking: #124 Locker: #355. (id:37553)
1078 St Emmanuel Terrace
Ottawa, Ontario
Exceptional four-bedroom home, attached only by the garage, ideally located in the desirable Convent Glen area. Nestled on a beautiful, private oversized lot, this property offers outstanding outdoor space and privacy. The main level features oak hardwood floors, enhanced trim, and elegant crown molding throughout. The bright living room includes a charming bay window and a wood-burning fireplace, flowing into a sunlit dining room. Upstairs offers four spacious bedrooms, while the finished lower level features newly installed vinyl flooring. Roof (2015), furnace (2013), A/C (2025), and dishwasher (2024). Situated on a quiet dead-end street - perfect for families with kids - just steps to three parks (including an off-leash park), playgrounds, river, bus stop, excellent schools, and only a 15-minute walk to the future LRT station. Move in and set in a fantastic neighborhood. (id:37553)
34 Furlong Crescent
Ottawa, Ontario
Open House Sunday January 25th 2-4 PM Located on a family-friendly crescent in a lovely Bridlewood neighbourhood sits this freshly painted 3 bedroom 2.5 bathroom freehold townhouse! The main level includes a large living room with a wood fireplace, easy care flooring, a powder room, plus a white kitchen which has been expanded with additional cabinetry and a convenient breakfast bar! There is still ample room for a dining table off the kitchen from which you can enjoy views plus access to the deck in the fully fenced backyard. The mature pine trees beyond the backyard's fence are part of Deevy Pine Park, a large park with walking trails and access to basketball courts, soccer fields, and a baseball diamond. Additional features and upgrades included with this townhouse: windows (2019); natural gas furnace (2017); 5 appliances including stove (2025) + washer & dryer (2025); three bedrooms on second floor; renovated ensuite bathroom featuring a large walk-in shower, walk-in closet in primary bedroom; central air,+++! The long driveway leads to the single attached garage with easy access to the main level. The unspoiled basement provides flexibility for many uses, or perhaps a chance to create some additional living space! (id:37553)
1506 - 238 Besserer Street
Ottawa, Ontario
Welcome to downtown living in this exquisite 2-bedroom, 2-bathroom penthouse condo located in Ottawa. Perfectly blending modern elegance with urban convenience, this condo is a rare find. Step into the sleek, open-concept living space featuring a modern kitchen with gleaming quartz countertops, high-end stainless steel appliances, and ample storage-perfect for entertaining or enjoying quiet evenings at home. The living and dining areas are bathed in natural light, thanks to floor-to-ceiling windows that offer breathtaking city views. The primary bedroom boasts a private ensuite, while the second bedroom is ideal for guests, a home office, or both. Both bathrooms are beautifully designed with contemporary finishes.This penthouse comes with the added convenience of one underground parking, ensuring your vehicle is safe and secure year-round. Enjoy an array of amenities, including a gym, an indoor pool, a shared BBQ area, and a party room-perfect for hosting gatherings or relaxing. Located just steps from Ottawa's best dining, shopping, and entertainment, this condo offers the ultimate urban lifestyle. Don't miss your chance to call this stunning penthouse home! (id:37553)
14 Stanhope Court
Ottawa, Ontario
Welcome to this exquisite Uniform built detached home, completed in 2021, where modern luxury meets timeless design. Nestled on a premium lot, this home backs onto the picturesque Stonebridge Golf Course, offering breathtaking views and unmatched tranquility. Boasting 4 spacious bedrooms on the upper level, each with ample closet space and large windows allowing natural light to pour in, this home offers a perfect balance of privacy and comfort. The primary retreat is a true haven, complete with a spa-inspired ensuite featuring a glass shower, freestanding tub, and premium finishes. The remaining three bedrooms are equally spacious and versatile, providing plenty of room for family, guests, or a home office. The open-concept main floor features high-end upgrades, including custom millwork, elegant hardwood floors, and sleek, modern finishes that create a sophisticated ambiance throughout. The family room features a cozy gas fireplace with large windows that flood the space with natural light and showcase the stunning golf course views. The chef-inspired kitchen is a true highlight, with top-of-the-line appliances, quartz countertops, and ample cabinetry - perfect for both entertaining and everyday living. The bright & spacious partially finished basement offers potential for a home theater, gym, or additional living space, giving you flexibility to personalize. For added convenience, this home includes a double-car garage, a double driveway and a mudroom off the garage that provides a practical and organized space to keep everything tidy and out of sight - ideal for busy families. This stunning home is the perfect blend of contemporary design, quality craftsmanship, and prime location. Located in one of Ottawa's most desirable communities, with proximity to amenities & parks, top-rated schools, and easy access to major routes. (id:37553)
138 King George Street
Ottawa, Ontario
Discover a prime investment opportunity with this well-maintained triplex at 138 King George Street. Total GOI for is $57,360, and Operating Expense is $10,978. NOI is 46,382. The property features three 2-bedroom 2-bathroom units. Located in Ottawa's desirable Overbrook neighborhood, this property offers an unbeatable location just minutes from Highway 417, with easy access to downtown and beyond. The St. Laurent Shopping Centre one of Ottawa's major retail destinations is only a short drive away, offering shopping, dining, and entertainment at your fingertips. The scenic Rideau River, with its nearby parks and walking/cycling paths, is just a short stroll away. Blending urban convenience with a touch of nature, this turn-key triplex is a smart addition to any real estate portfolio. Note the interior images are from Unit2 at 136 King George, which is mirrored layout. (id:37553)
705 - 1435 Morisset Avenue
Ottawa, Ontario
Move-In Ready, Apartment in the Heart of Carlington!Enjoy modern, hassle-free living in this bright apartment with a private balcony - perfect for relaxing or entertaining. With all utilities included, budgeting is simple and stress-free, so you can focus on what matters most.The building is pet-friendly and smoke-friendly, offering rare flexibility and comfort. Ideally located just off Merivale Road, you'll have quick access to public transit, grocery stores, shopping, and nearby schools, putting everything you need right at your doorstep.Perfect for students or professionals seeking convenience, value, and a home you'll love coming back to.Book your showing today - this one won't last! Available for visit Saturdays at 11 a.m. (id:37553)
01 - 1455 Morisset Avenue
Ottawa, Ontario
Comfortable, All-Inclusive Living in a Prime Location!Step into this well-maintained basement apartment, designed for modern, hassle-free living. With all utilities included, budgeting is simple and stress-free, letting you focus on what really matters.The unit is pet-friendly and smoke-friendly, giving you the flexibility to truly make it your own. Ideally situated near public transit, shopping, grocery stores, and everyday amenities, everything you need is just minutes away.Perfect for students or professionals seeking comfort, convenience, and value in one smart, accessible package.Schedule your showing today - this one won't stay available for long!Available for visit on Saturdays 11 a.m. (id:37553)
117 Urbancrest Private
Ottawa, Ontario
PREPARE TO FALL IN LOVE! Nestled in one of Ottawa's most sought after neighbourhoods of Stonebridge is this beautiful freehold townhome! Exceptionally maintained and upgraded by its original owner, 117 Urbancrest Private is sure to impress! Leading up to the home is a beautiful repaved driveway and interlock landscaping. The foyer leads you into an open-concept living and dining area filled with natural light the abundance of windows! Chef's kitchen offers newer stainless steel appliances, tons of cupboard space, overlooking the dining room. Upper level offers 2 generously sized bedrooms + LOFT (which can EASILY BE CONVERTED into 3rd bedroom)! Primary bedroom boasts large walk-in closet and inside access to full bathroom! Professionally finished basement provides a large rec room and ample storage! Backyard is FULLY FENCED and completely maintenance free with a MASSIVE INTERLOCK pad and garden beds! Upgrades include: interlock in front and backyard with upgraded drainage 2023, repaved driveway 2023, Main floor hardwood 2022, OWNED HWT 2022, Refrigerator 2023, gas line in stove & dryer, professionally finished basement 2013. (id:37553)
96 Grassbank Road
Brampton, Ontario
Welcome to this beautifully designed, brand new 3-storey townhouse, offering a perfect blend of modern style, space, and functionality. With 1,840 sq. ft. of living space, this home features 3 spacious bedrooms plus a versatile den, 3.5 bathrooms, and a double-car garage, making it ideal for families and professionals seeking comfort and convenience. Enjoy sun-filled, bright living spaces with large windows throughout, creating a warm and welcoming atmosphere. The open-concept main floor boasts a modern kitchen with brand new stainless steel appliances, ample cabinetry, and sleek finishes-perfect for everyday living and entertaining. This thoughtfully designed home includes two private decks, ideal for relaxing, enjoying your morning coffee, or hosting a barbecue. The den offers flexibility as a home office, study area, or additional living space. Located in a family-friendly neighbourhood near highly rated schools, shopping, parks, and with easy access to main roads and highways (410, 401, 407). This unit is available for immediate occupancy. (id:37553)
1024 Kijik Crescent
Ottawa, Ontario
Move-in ready, this nearly 2,000 sq.ft. townhome was built in 2022 by EQ Homes in the desirable Pathways community of Findlay Creek. The main level features 9-foot ceilings, hardwood flooring, and a modern kitchen with stainless steel appliances (2024), a spacious island, abundance of kitchen storage space, and an open-concept living and dining area. Upstairs, you'll find a generous primary bedroom complete with a walk-in closet and private ensuite, plus two additional bedrooms and a full bath. The fully finished lower level offers a bright and versatile recreation space with a large window and plenty of storage. Ideally located close to parks, top-rated schools, shopping, public transit, and all of Findlay Creeks growing amenities. (id:37553)
