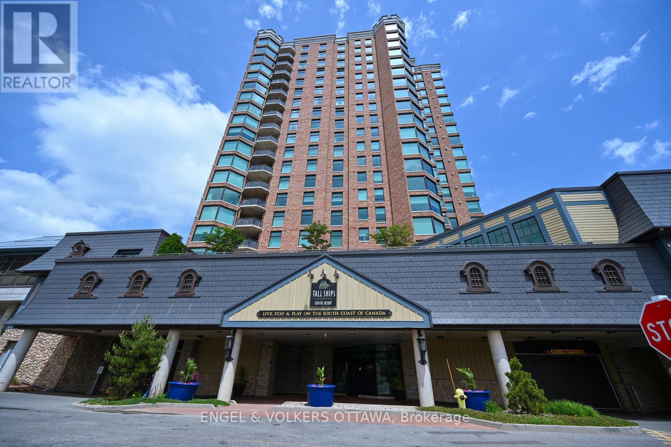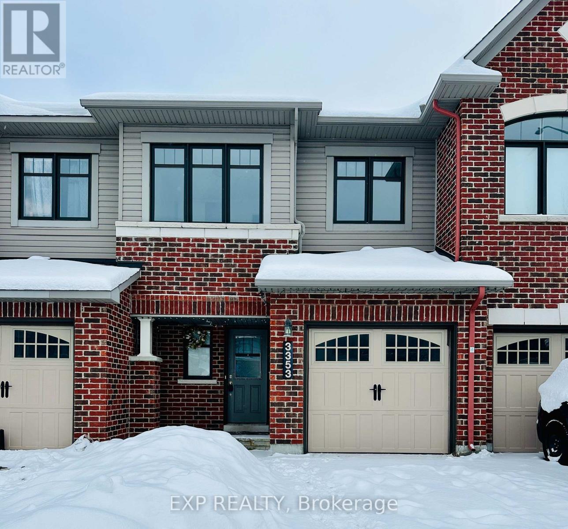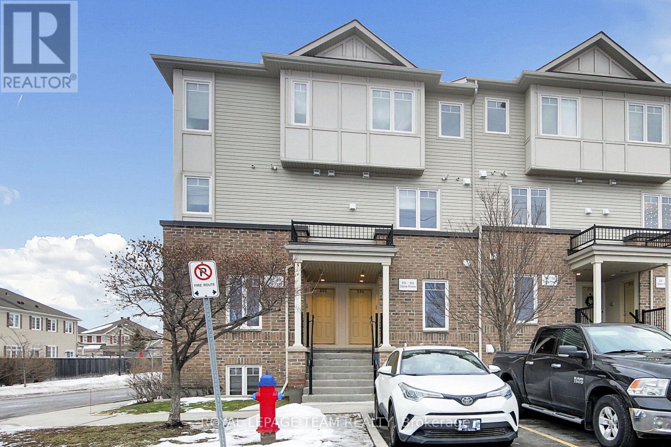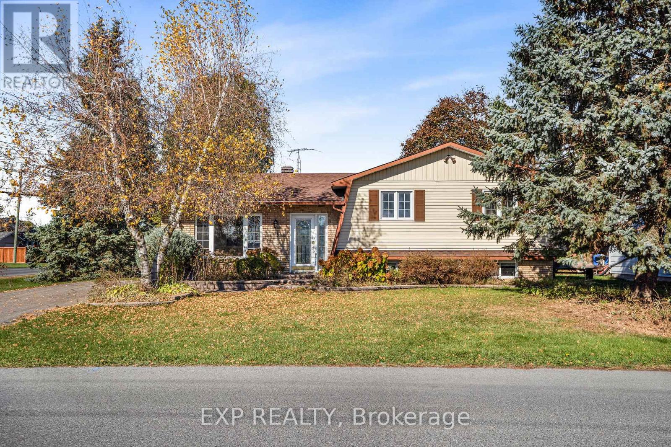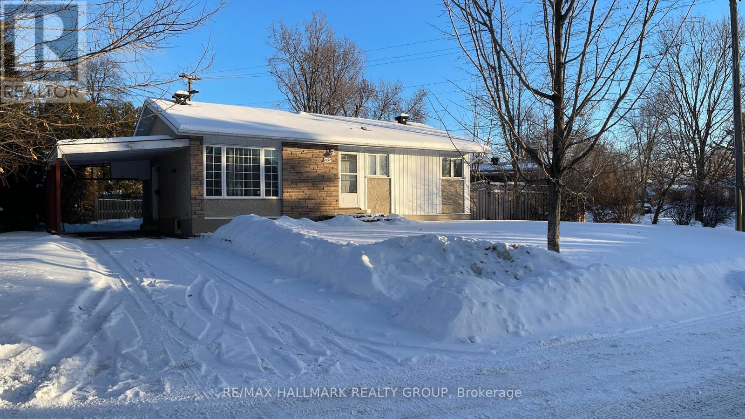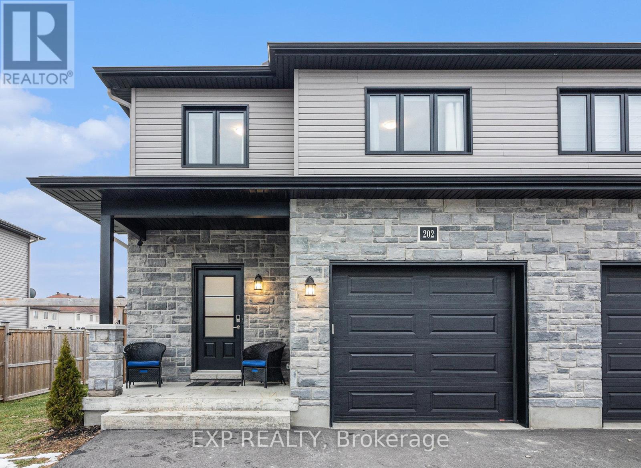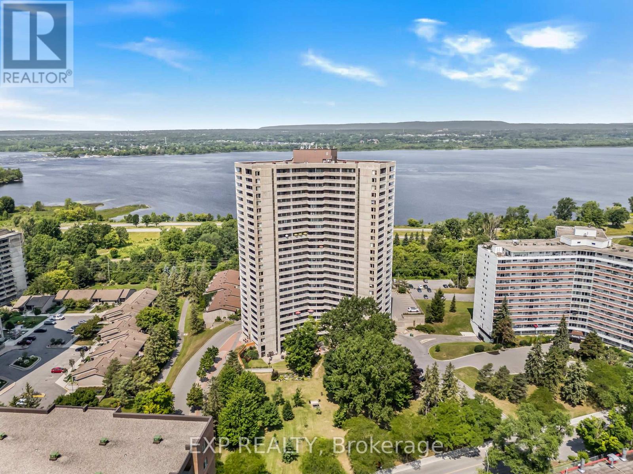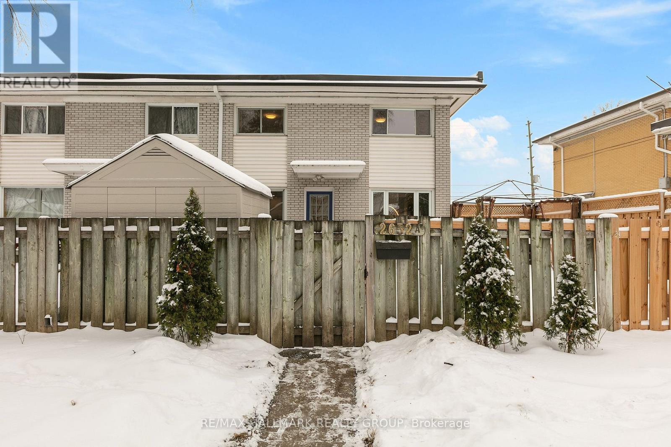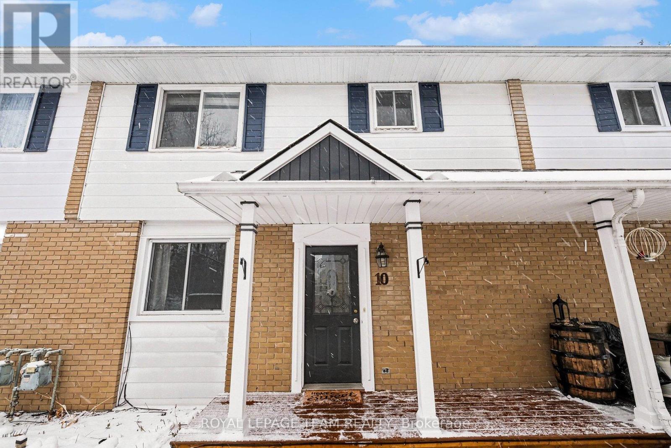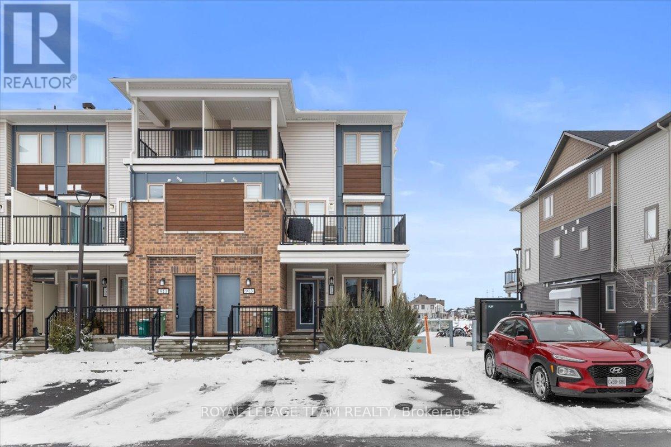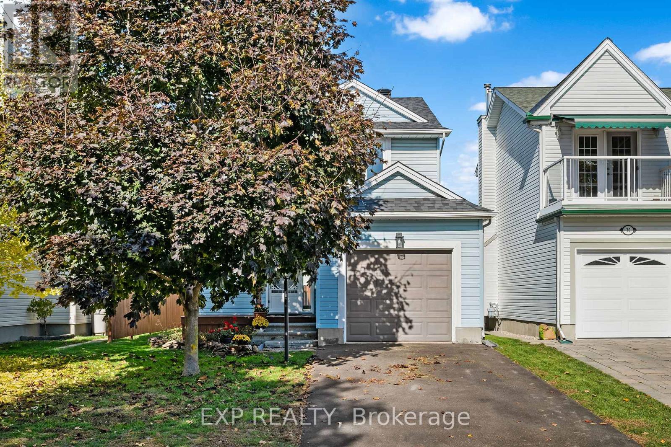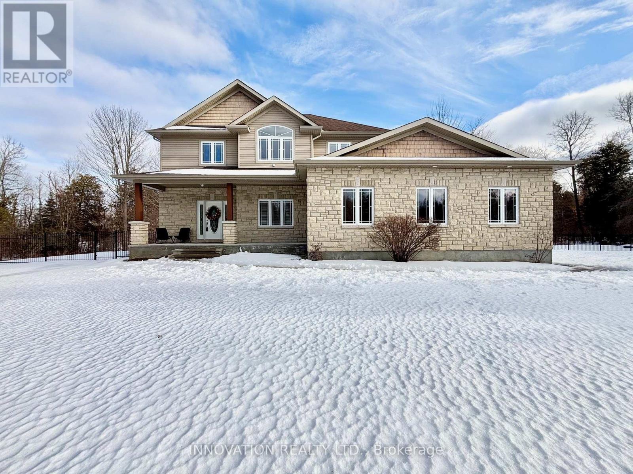904 - 15 St Andrew Street
Brockville, Ontario
Could now be the time to "right size" your life? Imagine not having to cut grass, shovel snow, call for service people and all the other myriad things required to maintain a property! Instead you could be relaxing in front of huge sun filled windows watching the world pass by on the historic St. Lawrence River right in front of you. This one bedroom, two full baths condo is just the right size. Open concept living, dining, kitchen lends itself to not only easy day to day living but also casual entertaining family and friends. Your ownership here includes use of state of the art amenities of huge indoor pool, indoor and outdoor hot tubs, sauna, fitness centre and patio. Choosing to live here you would be joining the Tall Ships community of like-minded folks. (id:37553)
3353 Woodroffe Avenue
Ottawa, Ontario
Welcome to 3353 WOODROFFE AVE - a stunning townhome built by Minto as the Greenwich model, spanning approximately 1,828 sqft. The main level greets you with a bright foyer, 9-foot ceilings, and an open-concept living and dining area. The kitchen features a smart layout, ample cabinet space, and stainless steel appliances, making it perfect for everyday cooking and entertaining. Adjacent to the kitchen, the breakfast nook offers lovely views of the backyard. Hardwood flooring flows throughout the main living areas, while carpeting adds warmth and comfort to the primary bedroom and the upper-level hallway. Upstairs, the spacious primary suite easily accommodates a king-size bed and includes a large walk-in closet and a 4-piece ensuite bathroom. Two additional generously sized bedrooms and a second full bathroom complete this level. The lower level provides a versatile fourth room with a full bathroom, a laundry area, and ample storage space. Outside, you'll find a two-car driveway, a fenced yard, and a lush garden. Conveniently located just minutes from the Vimy Memorial Bridge, Movati Athletic, bus stops, parks, and shopping. (id:37553)
41 - 204 Shanly Private
Ottawa, Ontario
*OPEN HOUSE SUNDAY, FEBRUARY 25TH 2-4PM* This upper-unit, two-bedroom condo in Stonebridge offers stunning views of the nearby park. The bright, sunny layout features 9-foot ceilings, two spacious bedrooms, two bathrooms, and two private balconies.Located within walking distance of schools, parks, trails, the golf course, and the Minto Recreation Complex, this home is also just minutes from local shops. This is an ideal opportunity for a first-time buyer to enter the market in a prime location with access to excellent schools. AC is 2025. (id:37553)
5 Albert Street
Casselman, Ontario
This charming 3+1 bedroom, 2-bath home is perfectly positioned on a corner lot. Step inside to a bright and inviting living area featuring a large window that fills the space with natural light. The kitchen showcases a stylish brick feature wall, while the adjacent dining area offers direct access to the rear deck-ideal for entertaining or enjoying morning coffee outdoors. Upstairs, you'll find a spacious primary bedroom with a cheater door to the full bathroom, along with two additional generously sized bedrooms. The lower level provides even more living space, featuring a cozy family room with a gas fireplace, a fourth bedroom, a second full bathroom combined with laundry, and ample storage. Outside, enjoy a backyard surrounded by mature trees for added privacy and a large deck perfect for gatherings or quiet relaxation. Freshly painted this year and conveniently located close to shopping, schools, and parks, this home is truly move-in ready. (id:37553)
2197 Urbandale Drive
Ottawa, Ontario
Spacious 4-bedroom bungalow with finished basement in a prime central location - available for quick occupancy. Located in sought-after Elmvale Acres/Urbandale, minutes to downtown, hospitals, transit, shopping, parks, and Canterbury High School.The home offers 3 bedrooms on the main level plus 1 in the finished basement, and 2 full bathrooms. Hardwood floors run through most of the main floor, with a bright living room, dining area, and modern kitchen.The finished basement includes a family room, bedroom, den, and full bath - ideal for flexible living space or a home office. Enjoy a fenced backyard with deck and covered back porch. A great opportunity for tenants seeking space, comfort, and convenience in an established neighbourhood. Quick occupancy available. (id:37553)
202 Bourdeau Street
The Nation, Ontario
Welcome to this turnkey 3 bed, 2.5 bath semi-detached home, built in 2021, and offering the rare bonus of TWO garages, Enjoy peaceful pond views and no rear neighbours on this quiet street in family-friendly Limoges. A bright foyer with large closet welcomes you into an open-concept main level, featuring a spacious living/dining area anchored by a shiplap feature fireplace wall. The kitchen offers a breakfast-bar island, ample cabinetry and under-cabinet lighting. Patio doors open to the fully fenced backyard with a 10' x 10' deck, gazebo, green space and access to the detached garage. Upstairs, natural light fills a generous sized primary suite boasting a spacious walk-in closet and cheater ensuite access. Two additional bedrooms are served by the cheater bathroom with double sinks, a freestanding tub and separate shower. A convenient second-level laundry room with custom cabinetry completes the level. The finished lower level adds even more versatile space with a recreation room perfect for an office, gym or playroom with the added bonus of a 3pc bathroom and storage space. Hardwood, ceramic & laminate flooring throughout - no carpet! Parking is abundant with an attached garage, a 4 car driveway and the added bonus of a 24' x 20" heated detached garage - ideal for hobbyists, extra storage or a workshop. Located just minutes from the Sports Complex, Calypso Water Park, ATV, walking & snowmobile trails in Larose Forest and just 25 minutes to Ottawa. A great opportunity to settle into a growing community.! (id:37553)
1501 - 1081 Ambleside Drive
Ottawa, Ontario
This 2-bedroom, 1-bathroom condo combines comfort, convenience, and community in one exceptional package. Bright and airy with sweeping north-facing views, the unit features a dedicated dining area, a functional kitchen with a pass-through to the spacious living room, ideal for entertaining, and access to an oversized balcony. Both bedrooms offer ample closet space, and an in-unit storage closet & full bathroom completes the layout. Beyond your front door, residents enjoy a vibrant social calendar, including club meetups and nightly socials held either in the cozy lounge or on the inviting outdoor patio. First-class amenities include a saltwater indoor pool, woodworking shop, sauna with shower-equipped changing rooms, a state-of-the-art fitness centre, beautifully appointed party room with full kitchen and dishware available for rent, a convenient car wash bay in the underground garage, and more. Condo fees offer outstanding value - covering high-speed internet, cable TV, heat, hydro, and water. Simply move in and enjoy! Nestled near the Ottawa River Parkway, you'll have scenic walking paths at your doorstep, with coffee shops, restaurants, and shopping just a short stroll away. Plus, the upcoming New Orchard LRT station will be only a 5-minute walk offering quick access across the city. (id:37553)
24 - 2652 Moncton Road
Ottawa, Ontario
OPEN-HOUSE: SUNDAY, JANUARY 25TH, 2-4PM! Welcome to this exceptional, meticulously maintained 2-bedroom, 2-bath townhome in a highly sought-after, established community-an ideal fit for investors, busy professionals, or first-time buyers looking for strong value and low-maintenance living.The sun-filled main level features stylish flooring, oversized windows, and an inviting open-concept living/dining layout. The updated kitchen is designed for both function and style, offering custom countertops, ample cabinetry, stainless steel appliances, and a cozy breakfast nook.Upstairs, enjoy two generously sized bedrooms, including a spacious primary bedroom with a walk-in closet, plus a pristine 3-piece bathroom.The recently finished lower level adds outstanding flexibility with a large recreation room, laundry, and a second 3-piece bath-perfect for a home office setup, guest space, or family hangout.Outside, relax on your front deck, enjoy a tranquil Frontyard, and take advantage of a storage shed for added convenience. Comfort is well covered with dual heating sources: a dedicated furnace plus efficient electric baseboards.Unbeatable location near NCC bike paths, Frank Ryan Park, and Britannia Beach, with transit and everyday amenities close by. Commuters will appreciate the upcoming Queensview allow and Iris LRT stations (Stage 2) planned for 2026.Move-in ready and packed with value. Status certificate attached at Realtor remarks. Current home inspection report available.Heat & Hydro average $125/month (id:37553)
10 - 105 Parkinson Street
North Grenville, Ontario
Welcome to 105 Parkinson Street, Unit 10, where urban living seamlessly intertwines with the natural allure of Kemptville. This condo townhouse, located just steps from Barnes Creek, a tributary of Kemptville Creek, offers a lifestyle that harmonizes convenience with nature's beauty. Ideal for first-time buyers, downsizers, or investors, this home presents a unique opportunity to enjoy the best of both worlds. The main floor features a bright, open-concept living and dining area with hardwood floors, perfect for daily living and entertaining. An updated powder room provides convenience for guests, while the kitchen boasts newly painted cabinets, fresh countertops, a modern sink, and easy-care vinyl flooring for a sleek and functional space, and a gas line already installed for a gas stove. The new back door and screen door add to the home's refreshed aesthetic. Upstairs, discover three comfortable bedrooms offering ample closet space, complemented by a refreshed full bathroom featuring a stand-up shower and a deep jetted soaker tub. The finished basement provides additional living space, enhanced by new luxury vinyl plank flooring, ideal for a family room, home office, or workout area. Outside, enjoy a private, fully fenced yard with a natural gas BBQ hookup, perfect for summer evenings. The freshly stained back deck and new patio tiles enhance the outdoor experience. There is a platform accessible to residents onto Barnes Creek, offering a serene retreat and ability to launch a canoe or kayak. This home's location truly shines, offering a nature lover's paradise with the convenience of nearby local shops, bakeries, schools, and amenities. With excellent walkability, small-town charm, and a strong sense of community, 105 Parkinson Street, Unit 10, is a home that offers the perfect blend of convenience, nature, and comfort. (id:37553)
915 Nautilus Private
Ottawa, Ontario
Discover the pinnacle of modern living in this exquisitely finished 2 bed 1 bath, thoughtfully designed to offer effortless, move-in-ready comfort. The carefully considered layout strikes a perfect balance between daily functionality and inviting spaces, making it ideal for both relaxed living and entertaining guests. The open-concept kitchen is a true centerpiece, combining style and practicality with an elegant breakfast bar that enhances workflow while providing a welcoming spot for casual gatherings. Sunlight floods the bright and airy living area, which flows seamlessly into the dining space, creating a harmonious main level that feels both spacious and connected. Over 1,000 sq. ft. of lower level living space, ready to be completed and customized to suit your personal style and vision. Perfect for first-time buyers, professionals, or discerning investors, this exceptional condo delivers a refined lifestyle within the highly sought-after Blackstone community, where convenience, comfort, and sophistication come together in perfect harmony. (id:37553)
32 Peacock Crescent
Ottawa, Ontario
Welcome to 32 Peacock crescent, located on a quiet, private crescent in the heart of Old Barrhaven. This well-maintained home offers three spacious bedrooms & a functional layout for family living.The main level features a flow-through kitchen that connects to the family and dining room highlighted by a wood burning fireplace. Recent updates include luxury vinyl flooring, hardwood through the main floor and new carpet throughout the second floor . The open concept basement provides a space ready for your imagination , whether home office , gym or recreation room. Lovingly maintained by the same owners for over thirty years, this home reflects pride of ownership. The fully fenced backyard offers privacy & a great space. Updates include, roof(2024), paved driveway(2025), countertops(2025) & windows. Ideally situated close to amenities, highway access and Costco, & within walking distance to schools, rinks, splash pads and parks. A fantastic opportunity in a well-established community.** some photos have been virtually staged (id:37553)
122 Country Meadow Drive S
Ottawa, Ontario
Welcome to 122 Country Meadow Drive an exceptional 4 Bedroom, 4 Bath residence nestled in one of Carp's most sought-after estate communities on 2 acres. Perfectly positioned within walking distance to the renowned Greensmere Golf & Country Club, this home offers the perfect blend of privacy, elegance, and modern comfort. Step inside to discover a bright and inviting Dining room that sets the tone for the rest of this stunning home. The main level showcases a sprawling Living room with charming fireplace and an abundance of natural light. The gourmet Kitchen is a chef's dream, featuring granite countertops, a large center island, and premium finishes. Ideal for both everyday living and entertaining. The main floor also includes a convenient Laundry room. On the Upper level you'll find 4 generously sized Bedrooms, including a luxurious Primary Suite complete with a spa-inspired 5-piece Ensuite Bath featuring Roman tub, double vanity and a huge walk-in closet. Plush carpeting throughout the upper level adds warmth and comfort. The fully finished Lower Level is designed for entertainment, boasting a built-in theatre system, an additional Bedroom, and a stylish 3-piece bath perfect for guests or extended family. Outside, your private backyard oasis awaits. Enjoy the lush, mature setting with your own in-ground salt water pool, relaxing hot tub, and picturesque views of your personal forest backdrop the ideal space for all-season enjoyment. Located just minutes from Kanata's high-tech sector, top-rated schools and highway, this remarkable home offers both tranquility and convenience. A true rare gem combining elegance, comfort, and resort-style living in one of Ottawa's most desirable rural communities. Furnace '25, HWT '25, septic '22, HVAC '25. Can be sold furnished! 24 hour Irrevocable on all Offers (id:37553)
