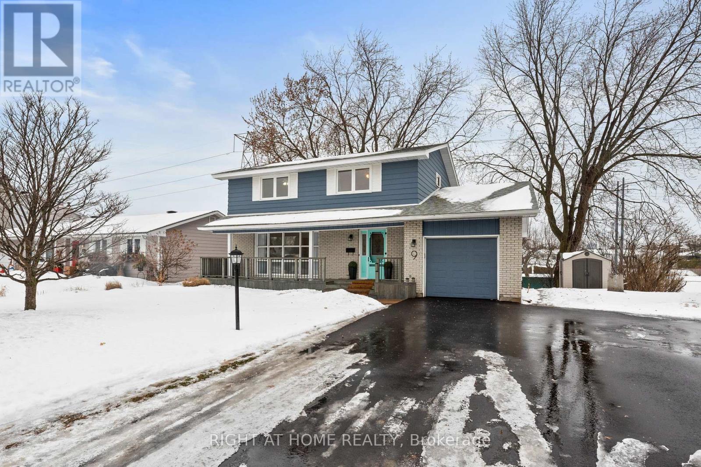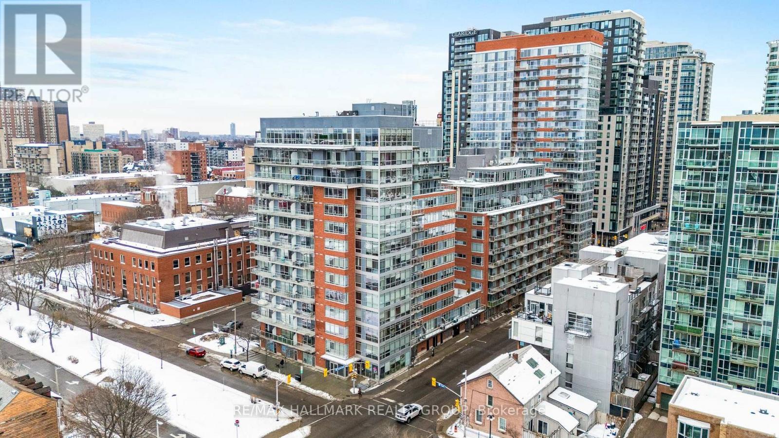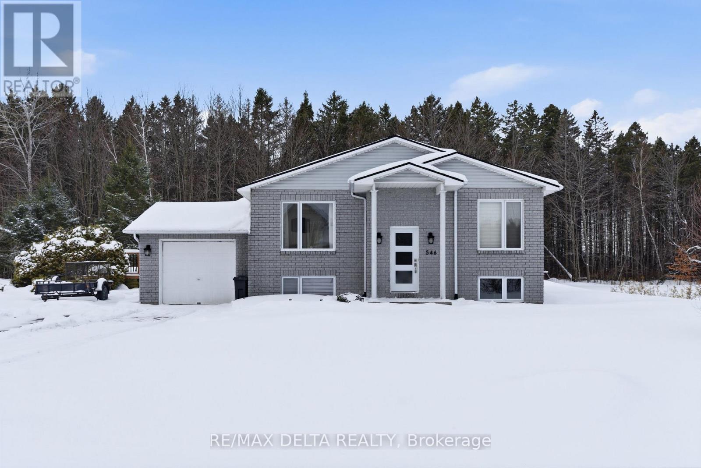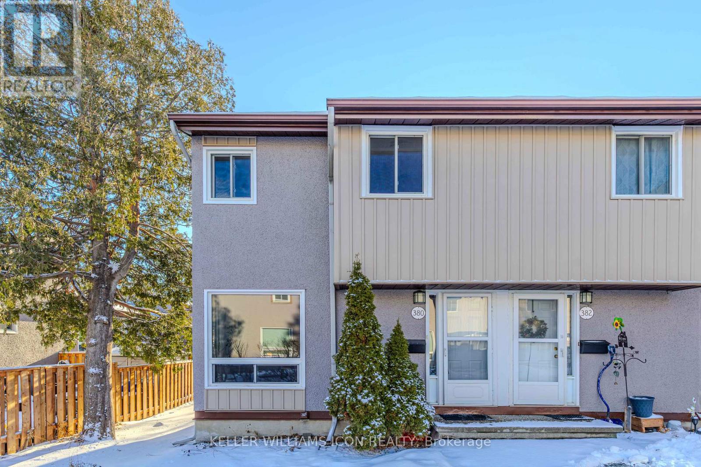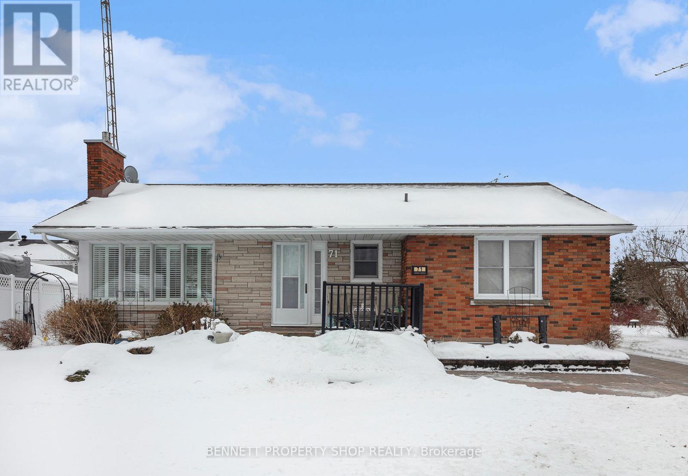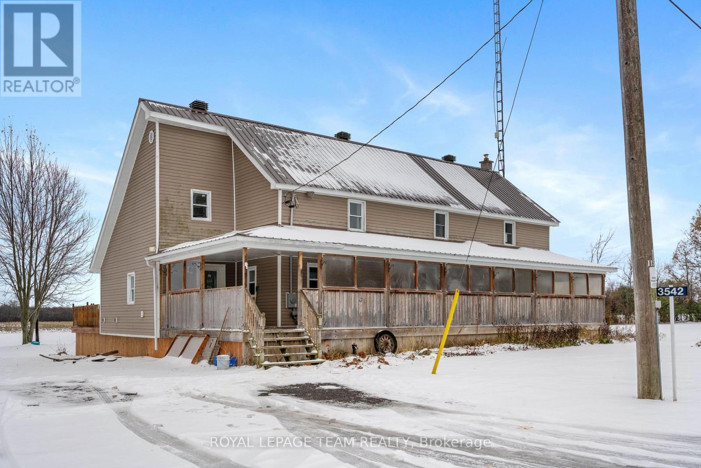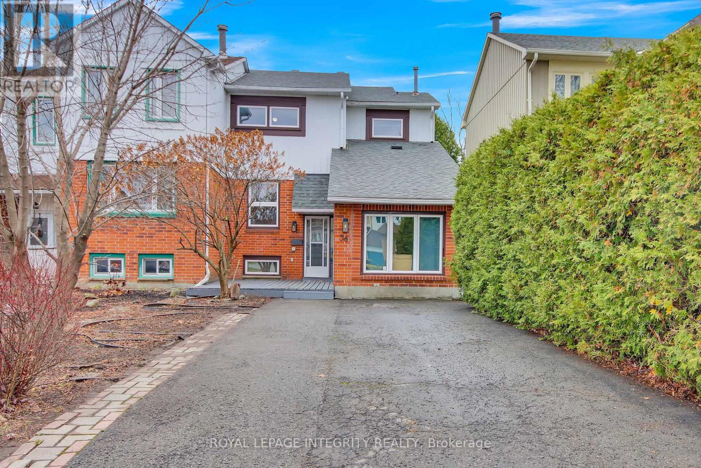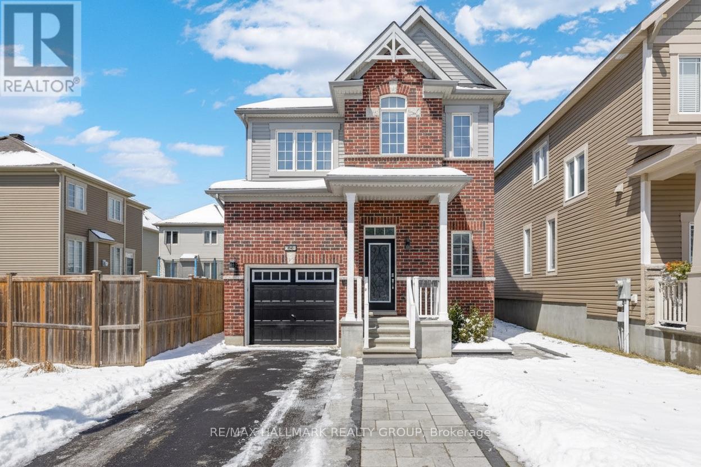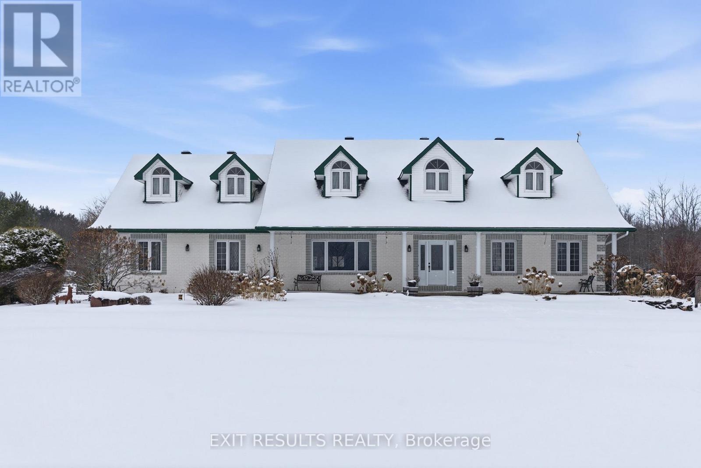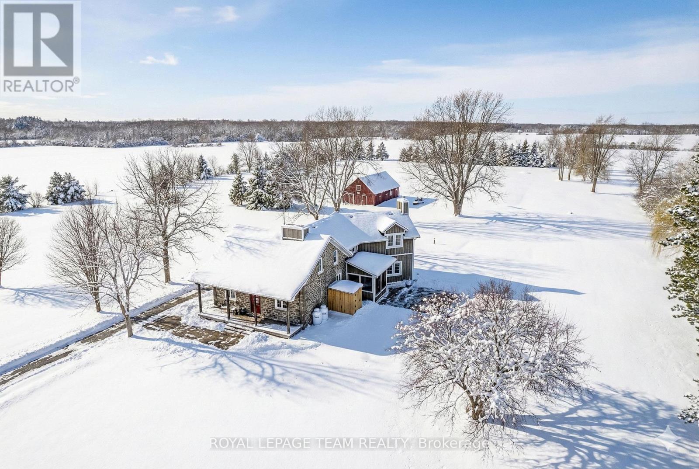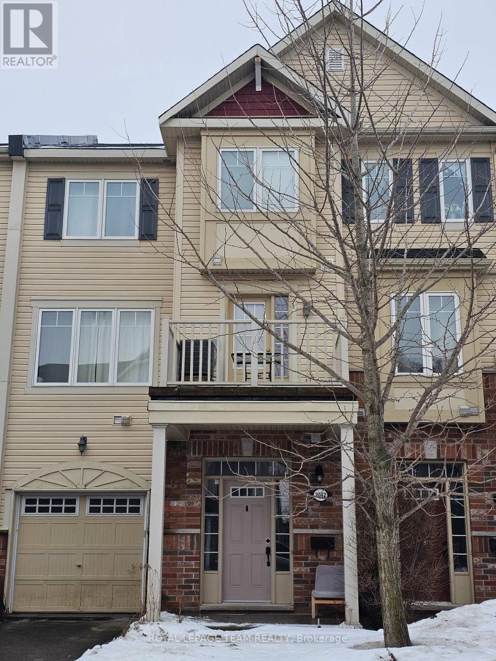9 Aurora Crescent
Ottawa, Ontario
Discover this wonderful 4-bedroom home nestled on a quiet residential street, just moments from transit and shopping. Start your morning with a coffee on the charming front porch while in the evenings, unwind in the private backyard with no rear neighbours, a rare find. The back gate opens directly onto a beautiful bike path and a sprawling green space, offering endless room to explore, play, or enjoy quiet sunset walks right from your doorstep. Inside, the main floor offers a bright front living room that flows seamlessly into the dining area and kitchen. The kitchen features a highly functional layout perfect for everyday cooking, complete with quartz countertops, upgraded appliances, and a new Bosch dishwasher. A cozy family room overlooks the backyard and is anchored by a warm wood-burning fireplace, creating an inviting space for family gatherings. The upper level includes a comfortable primary bedroom with a 2-piece ensuite, along with three additional generously sized bedrooms-perfect for growing families. With its prime location near schools, major commuting routes, and scenic walking and biking trails, this home combines comfort and convenience in a highly desirable neighborhood. Ask for the list of updates, there are too many to mention! (id:37553)
903 - 180 York Street
Ottawa, Ontario
Come experience urban living at its best in the heart of downtown Ottawa! Welcome home to this stylish one bedroom loft style condo at 180 York Street, in the popular East Market building. Perched high on the 9th floor, this open-concept condo offers breathtaking, panoramic views of the Ottawa River and the Gatineau Hills through floor-to-ceiling windows - perfect for soaking in our City's stunning sunsets and letting the natural light pour in all day long. Designed with an industrial-chic aesthetic, the space features sealed concrete floors, 9 foot ceilings, trendy sliding barn-style doors, and a sleek, modern layout that maximizes both style and function. The unit includes all appliances and an expansive balcony, ideal for relaxing or entertaining above the city! Step outside and enjoy one of Ottawa's most walkable and vibrant neighbourhoods. Located just steps from the ByWard Market, you're surrounded by top restaurants, cafés, shops, nightlife, Parliament Hill, and the University of Ottawa - making this an unbeatable location for first-time Buyers, students, young professionals, down sizers or investors. The East Market building offers its residents excellent amenities including a gym, party/meeting room, and a large outdoor patio with BBQs, providing a low-maintenance lifestyle in a truly iconic downtown setting. Plus, storage locker included! What else could you need! Whether you're looking to live or invest, this condo delivers location, lifestyle, and views in one exceptional package. Come fall in love today! Some photos virtually staged to show the homes potential. (id:37553)
546 Devista Boulevard
Alfred And Plantagenet, Ontario
Calling all first-time buyers and retirees... this is the opportunity you've been waiting for! From the moment you walk in, the beautiful staircase sets the tone for this inviting property.This gorgeous home features an informal open-plan layout that includes the kitchen, dining, and living areas, making entertaining an absolute pleasure. The modern kitchen is highlighted by sleek quartz countertops, adding both style and durability to your culinary space. A highlight of the main floor is the spacious primary bedroom, featuring elegant double doors and a modern bathroom, offering a private and relaxing retreat.This cozy home also offers an addtional half bathroom combined with laundry and utilities plus an extra family room in the basement, which could easily be converted into a third bedroom if needed. In the private backyard, a comfortable and spacious deck offers the perfect spot for any occasion whether you're entertaining guests, reading a book, or sipping on cocktails. Call for an appointment to view this little gem. ***Updates: Furnace 2019; Roof 2020; All windows and Doors 2023; Hot Water Tank 2023; Central AC 2025; Kitchen, Floors and Stairs 2023; and much more. Hydro: $1457/year; Natural Gas: $758/year; Water: $400/year (id:37553)
380 Woodfield Drive
Ottawa, Ontario
HYDRO & WATER INCLUDED IN CONDO FEES - A RARE FIND!This 3-BEDROOM + DEN END-UNIT TOWNHOME with NO REAR NEIGHBOURS is ideally located in the heart of vibrant Tanglewood, close to everything you need.The main level features bright, inviting living spaces and a well-appointed kitchen with abundant cabinetry and a cozy eating area, overlooking the backyard with direct outdoor access.Upstairs, you'll find a spacious primary bedroom, two additional bedrooms with generous closet space, and a full bathroom. The finished lower level includes a large den-perfect as a home office, guest room, or gym.Enjoy a private backyard with a Deck (2016) Shed (2016) Fence (2024), ideal for relaxing & entertaining. Condo management takes care of lawn maintenance in the summer and snow removal in the winter, offering truly low-maintenance living. Your dedicated parking spot is conveniently located right at the front door.Steps to frequent transit and minutes to Costco, Merivale shopping, Algonquin College, Nepean Sportsplex, parks, and endless amenities, this move-in-ready home delivers exceptional convenience and outstanding value. (id:37553)
A - 1221 Kitchener Avenue
Ottawa, Ontario
Welcome to 1221 Kitchener, a bright and spacious upper-level unit in a well-maintained duplex that offers comfort, privacy, and exceptional value. This thoughtfully designed home features two generously sized bedrooms and one full bathroom, making it ideal for professionals, couples, or small families seeking space and convenience. Enjoy the added benefit of a private, separate entrance that provides a true sense of independence, along with access to a shared side entrance leading to a side yard complete with a covered barbecue area-perfect for outdoor enjoyment. Inside, the functional layout includes a dedicated dining room, ideal for both entertaining and everyday living. Large windows fill the space with natural light, creating a warm and welcoming atmosphere throughout. One of the standout features of this unit is that all utilities are included, along with snow removal and grass cutting, offering predictable monthly costs and truly low-maintenance living. The property also includes one parking space accessed via a separate laneway, a rare and valuable feature that enhances both convenience and privacy. Located steps from the O-Train, close to schools, parks, shopping, and everyday amenities, this home perfectly blends location, space, and practicality. Move-in ready and offering excellent value, 1221 Kitchener is a fantastic opportunity for tenants seeking comfortable, all-inclusive living. Book your showing today and discover everything this home has to offer. (id:37553)
71 Kyle Drive
South Dundas, Ontario
Well-maintained all brick and stone bungalow located in the historic Seaway Village of Morrisburg, just steps from the Morrisburg Golf Club. This inviting home offers 3+1 bedrooms and 2 bathrooms and features a newly renovated kitchen (2025) with updated countertops, backsplash, hardwood flooring, and new fridge and stove. Additional improvements include a new basement bathroom (2024) and recent basement upgrades, providing flexible living space. Major mechanical updates include a heat pump, furnace, and air conditioner (2024), along with an updated waste water service. The home also features a gas fireplace and a detached garage with an interlock driveway. Beautiful curb appeal is enhanced by vinyl fencing, garden walls, and stone steps. Enjoy the back deck with peaceful glimpses toward the nearby park and river. Ideally located within walking distance to the St. Lawrence River, shopping, restaurants, beach, golf, arena, library, and the Upper Canada Playhouse, this property offers both comfort and an exceptional lifestyle. 24 hours irrevocable on all offers. 24 hours notice for showings. 3 bedrooms above grade, 1 below grade. (id:37553)
3542 Beckstead Road
South Dundas, Ontario
Welcome home to your very own country paradise on a generous 1.8 acre lot, perfect for backyard campfires, large summer gatherings or even your very own home wedding! As you approach the home you will observe many exterior updates within the past 5 years including vinyl siding, majority of windows, and a worry free tin roof! Enjoy peaceful summer evenings sitting on your large front porch, surrounded by the beauty of the countryside. With no rear neighbours, you'll love the privacy and tranquility this property offers. Inside, a charming pellet stove adds warmth and ambiance on those cool nights and additional pellets are included with the sale for your convenience. Imagine settling in and welcoming family and friends to celebrate together in the comfort of your new home. A conveniently located main floor laundry room adds everyday practicality to this inviting home.Upstairs, you'll find three bedrooms bathed in natural light, with charming wood plank floors that whisper of quiet mornings and cozy evenings. Perfect for family life, these spaces are ready to embrace your personal touch, turning them into little havens of comfort and imagination. (Once a four-bedroom home, it can easily be transformed back to fit your needs or dreams!) Don't wait, your next chapter starts now! (id:37553)
36 Greenboro Crescent
Ottawa, Ontario
Discover this well-maintained and tastefully updated semi-detached residence at 36 Greenboro Crescent, nestled in a quiet, family-oriented community surrounded by nature. The home offers three comfortable bedrooms, one and a half bathrooms, and an additional room that can be used as a home office or flex space. A fully finished basement provides extra living or storage space, complemented by generous storage throughout the property. The kitchen comes complete with a refrigerator, stove, microwave, dishwasher, and an iSpring six-stage water filtration system. A fireplace enhances the living area, creating a cozy and welcoming atmosphere. Notable improvements include an updated bathrooms renovated in 2022, and the convenience of a Nest smart thermostat. Step outside to enjoy a private backyard framed by mature trees, offering a peaceful retreat with the sound of birds in the morning. Parking is available with two dedicated spaces, along with ample street parking for guests. The location is highly desirable, just minutes from Tapiola Plaza and within walking distance to South Keys Plaza, featuring major retailers such as Walmart, Loblaws, Cineplex, and Winners. The home is also close to schools, Greenboro Library, parks, walking trails, and public transit, and will be available for rent starting February 1, 2026. (id:37553)
229 Meadowbreeze Drive
Ottawa, Ontario
From the moment you arrive at 229 Meadowbreeze Drive, it's clear this is a home that has been genuinely cared for. The extended interlock driveway, inviting entry, and striking hardwood staircase set the tone for what unfolds inside - three full levels of beautifully finished, carpet-free living designed for real life. The main floor encourages connection, featuring a proper dining room for shared meals and celebrations, a cozy living space anchored by a gas fireplace, and a thoughtfully designed kitchen with granite counters and stainless steel appliances that naturally becomes the heart of the home. Upstairs, hardwood flows throughout a bright and functional layout offering a versatile loft/den, a generously sized upstairs laundry room, and three sun-filled bedrooms with excellent closet space. The finished lower level provides flexible living space to grow, gather, or unwind, while the private backyard with gazebo offers a peaceful place to relax at the end of the day. Located in a quiet, family-friendly neighbourhood close to parks, trails, schools, and everyday amenities, this immaculate detached home is as comfortable as it is timeless - with a flexible closing available, making it an ideal option for buyers who value both quality and the ability to plan their next move with ease. Quietly impressive in both finish and feel. Hurry in! (id:37553)
638 St Thomas Road W
Russell, Ontario
Welcome to this spacious bungalow nestled on a stunning 25-acre property, offering the perfect balance of comfort, privacy, and wide-open space. Outdoors, the land truly shines, surrounded by nature, enjoy the peaceful setting, mature trees, trails, pond, a beautiful maple lodge and an inground heated salt-water pool. An expansive shop adds exceptional value. Whether you're seeking privacy, or a true country lifestyle surrounded by nature, this property offers a rare and inviting setting just waiting to be enjoyed. (id:37553)
1285 Craig Road
North Grenville, Ontario
Charming Century Stone Home on 9+ Acres Oxford Mills. Located just minutes from Kemptville on a scenic paved country road, this beautifully maintained century stone home with a tasteful addition offers timeless character and modern updates on over 9 acres of peaceful countryside. Step into a spacious entryway with custom tile flooring and a walk-in closet. The main floor features newly refinished wide plank wood floors, exposed beams, and a stunning stone fireplace with wood insert in the cozy family room. The adjacent dining area flows into a screened-in porch through terrace doors, perfect for summer entertaining or enjoying cool evenings.The kitchen blends vintage charm with functionality, showcasing warm wood cabinetry, a built-in hutch, farmhouse sink, and deep window sills. A sunlit eat-in area with large windows provides a bright and welcoming breakfast space. Off the kitchen, a pantry/mudroom with a 2-piece bath adds main floor convenience. Beautiful central staircase separates the cozy living area from the kitchen with built-in bookcases, creating a library-style retreat. The second floor is a true 4 bedroom with wide plank floors, a vintage-inspired 2-piece bath sits at the top of the stairs, while the main bath offers a tranquil escape with a soaker tub, separate shower, and antique vanity overlooking green pastures. A spacious second-floor laundry room with exposed stone wall and large window adds charm and functionality. The primary bedroom is set apart for privacy and includes ample closet space.Additional features include a waterproofed stone foundation under the original home, slab-on-grade construction under the addition, a water softener system, drilled well (2003), and submersible pump (2020). The stone exterior was repointed within the past 30 years. Outside, a quaint red barn offers space for a workshop or storage. Ideal for outdoor enthusiasts, hobby farmers, or families, this property has room for small animals, gardens, kids and pets to play! (id:37553)
2042 Madrid Avenue
Ottawa, Ontario
Beautifully maintained townhouse situated in a quiet, family-oriented neighbourhood. This bright rental home features 2 bedrooms and 2 bathrooms. The main level offers a wide front foyer with convenient access to the garage and laundry room. The second level showcases a spacious living and dining area with laminate flooring and a patio door opening to a large balcony-ideal for relaxing or entertaining. The open-concept kitchen provides ample cabinetry and counter space, perfect for everyday cooking.The upper level includes a primary bedroom with a walk-in closet, a second generously sized bedroom, and a full bathroom. Prime location close to shopping, including Costco, schools, parks, public transit, and with easy access to Highway 416 and many other amenities. No pets. No smokers. Available March 1, 2026. (id:37553)
