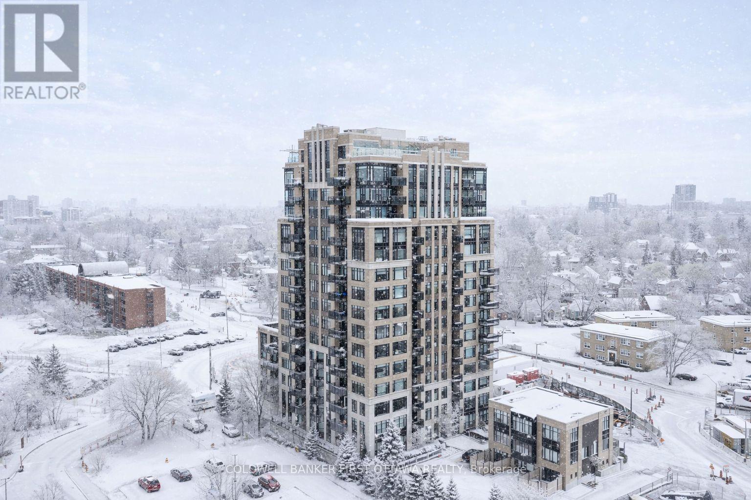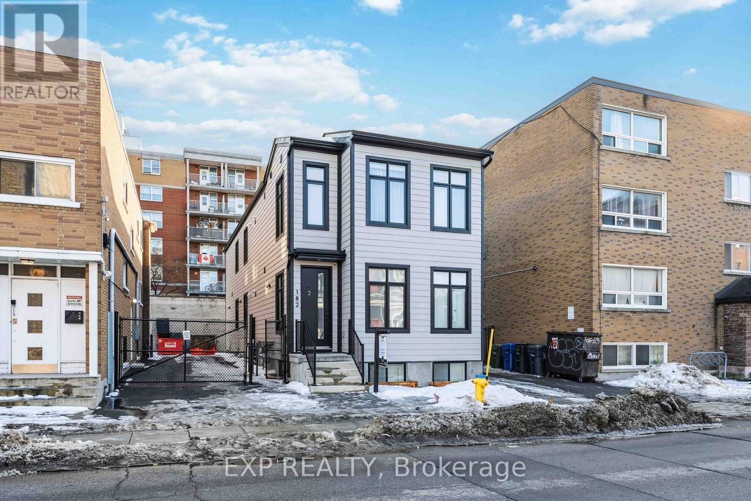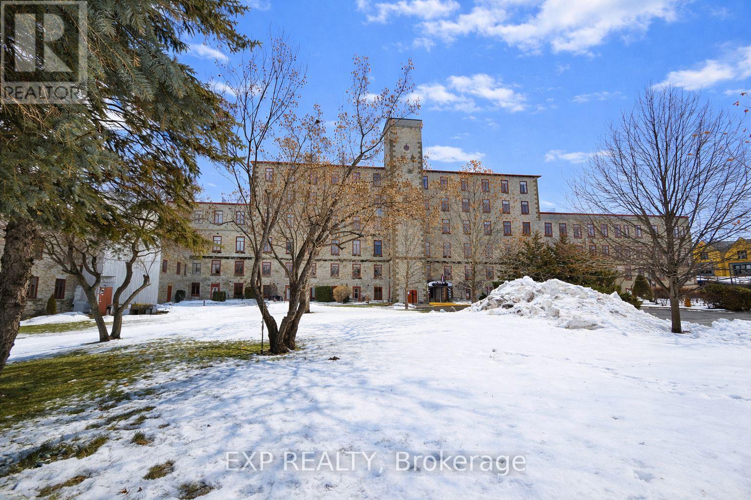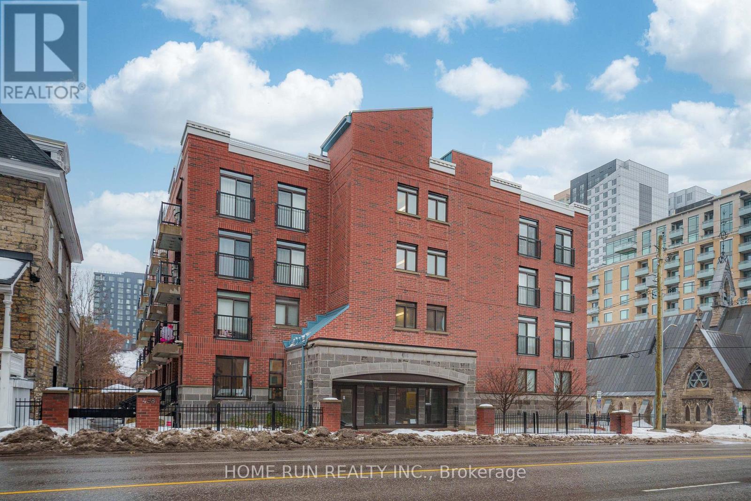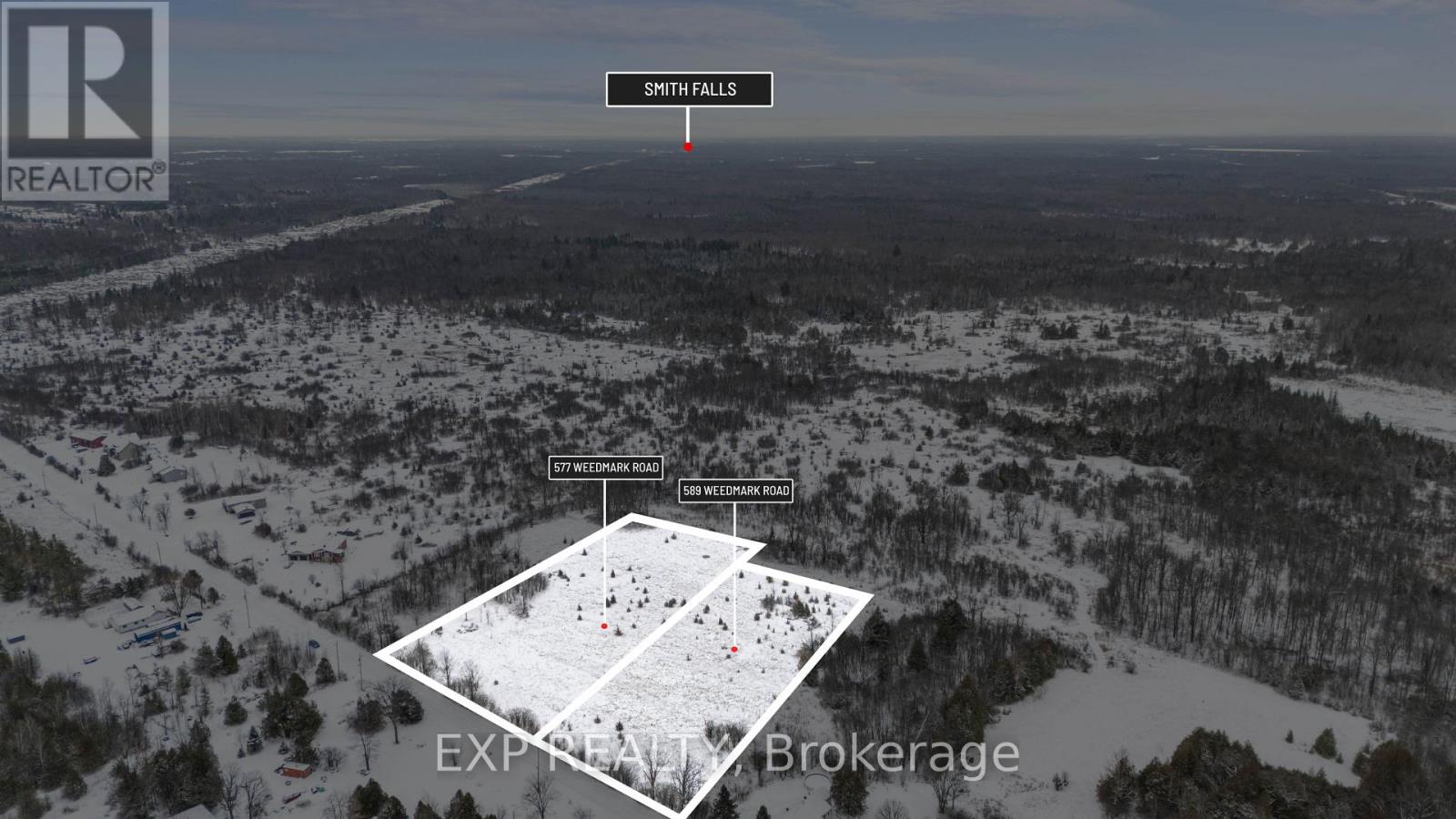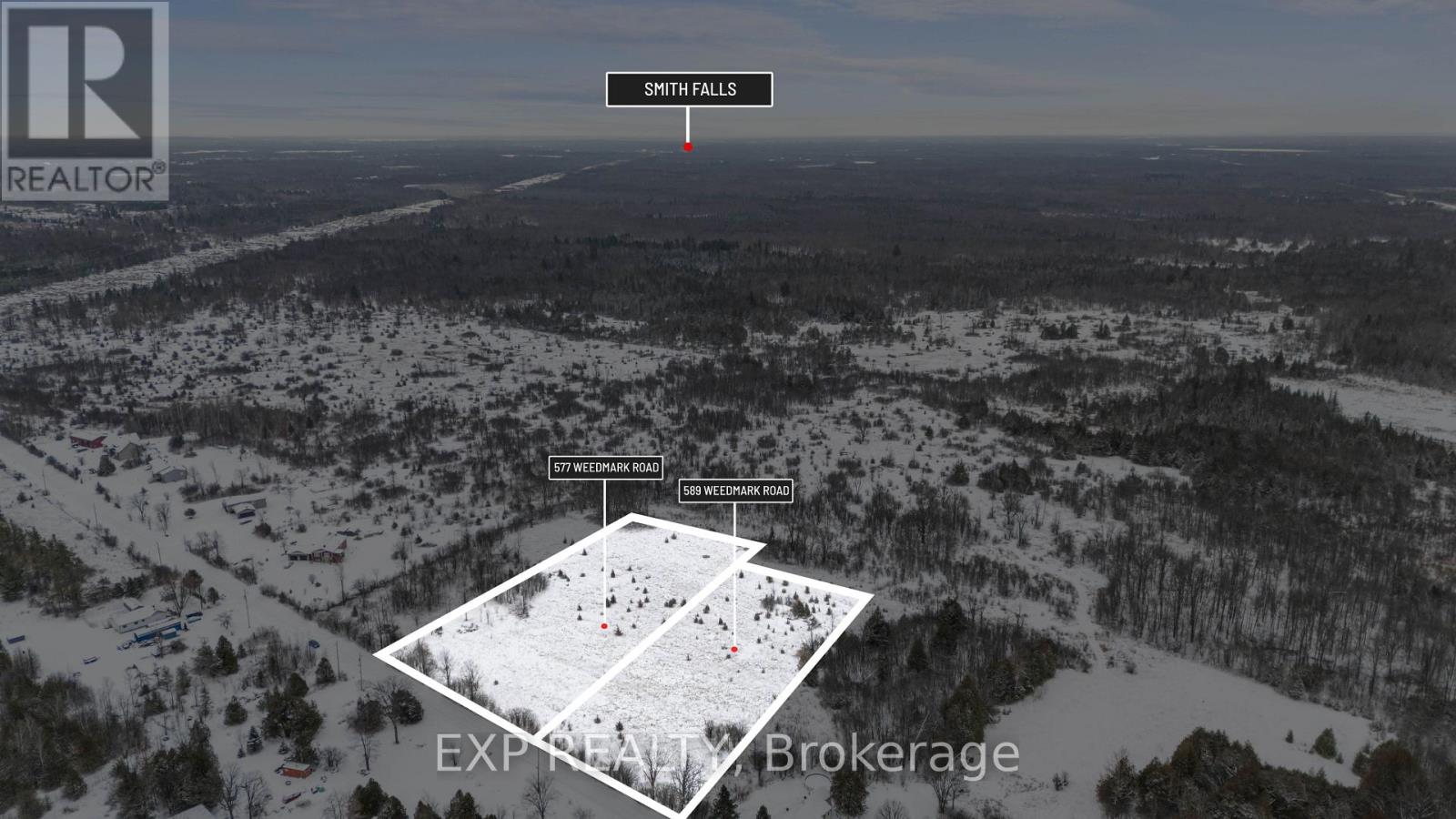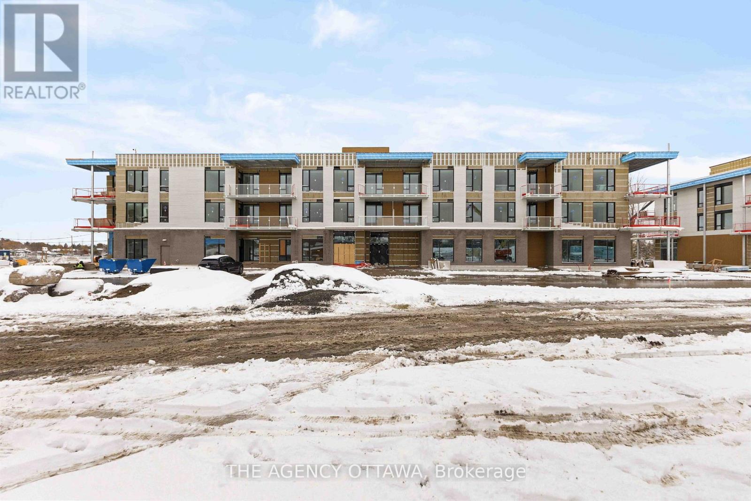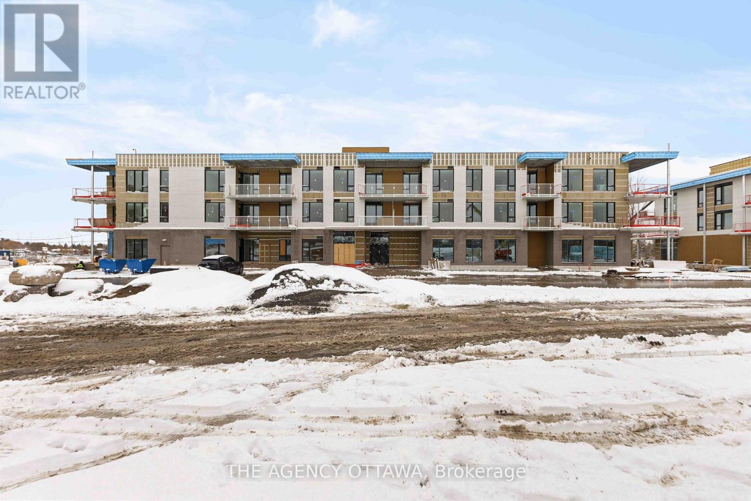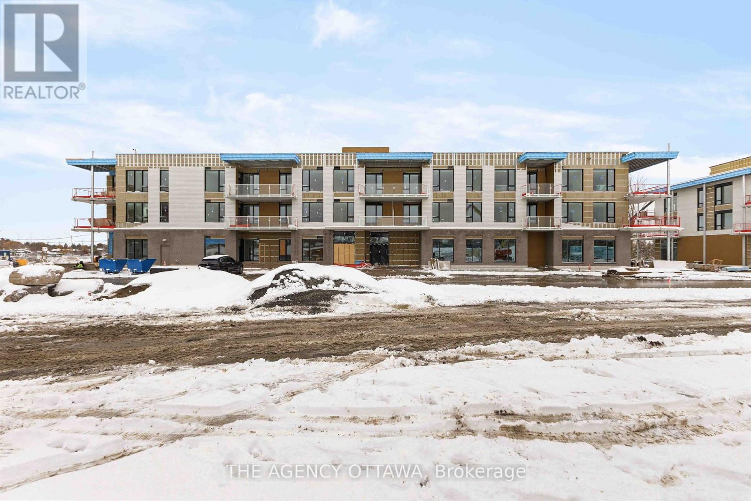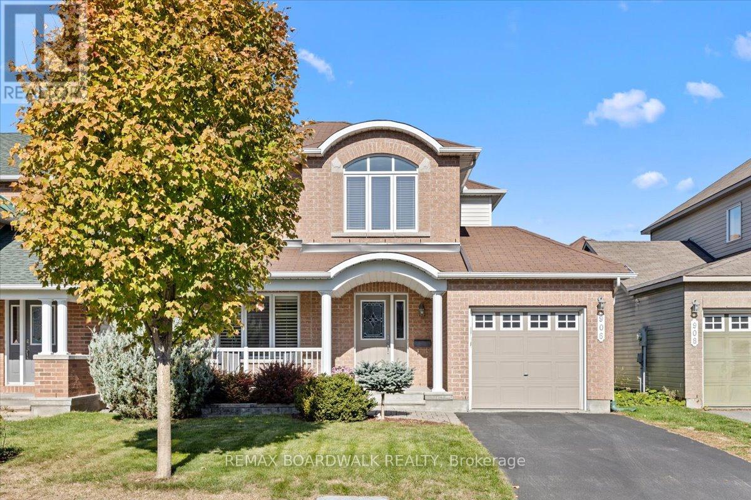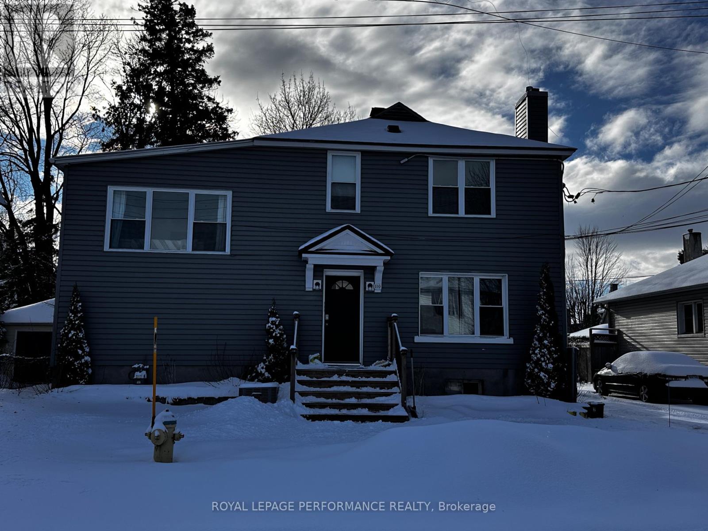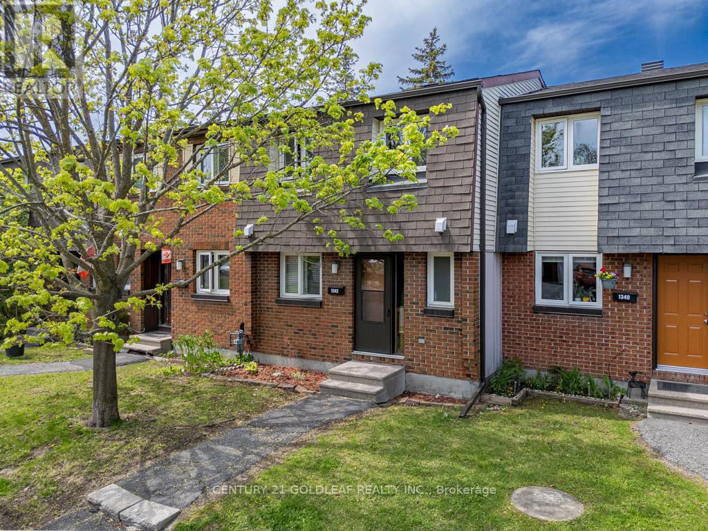1006 - 75 Cleary Avenue
Ottawa, Ontario
Welcome to The Continental, 75 Cleary Ave, a luxurious Charlesfort-built condo designed by Barry J. Hobin in the heart of Westboro/McKellar Park. Proudly maintained by longtime owners, this 2 bed, 2 bath Countess model offers 997 sq ft + Balcony of thoughtfully designed living space, paired w/ stunning views of the Ottawa River & the Gatineau Hills. Inside, 9ft ceilings, hardwood & ceramic floors run t/o, creating a bright & carpet-free environment. The gourmet kitchen boasts granite counters, under-valence lighting, peninsula island w/ breakfast bar seating, modern fixtures & a full suite of SS appliances ( Refrigerator, Induction Stove + Dishwasher new in 25'). The open-concept living & dining areas are framed by wall-to-wall windows, anchored by a built-in electric fireplace, & flow seamlessly onto the private balcony offering west, north & south exposures. The expansive primary suite feat. a large window, dbl-door closet, WIC w/ custom shelving & a spa-like 3-pc ensuite complete w new tiled shower (24'), upgraded glass rain shower & granite vanity. The secondary bed, currently used as a flex rm, showcases floor-to-ceiling windows & mirrored closet doors. A main 4 pc bath includes a granite vanity & tub/shower combo. Enjoy an exceptional lifestyle w/ The Continentals amenities: rooftop terraces w/ panoramic views, multiple lounge areas & BBQs, a fitness centre, a stylish lounge/party rm, visitor parking & underground garage w/ convenient car wash bay. Unit includes underground parking (B3) & locker (B93). Located steps from Westboro Village, enjoy restaurants, cafés, shops, Carlingwood Mall, Dovercourt Rec Centre, JCC & walking/cycling paths along the Ottawa River & Parkway. Golfers will appreciate proximity to Rivermead, Royal Ottawa Golf Club, Gatineau, Chateau Cartier & more. Future Sherbourne LRT station is directly across the street, ensuring unbeatable transit access. Move-in ready, this home combines convenience, luxury & community with 5 star amenities! (id:37553)
182 Murray Street
Ottawa, Ontario
An exceptional investment opportunity in a prime Ottawa location. This meticulously maintained triplex comprises three renovated 3-bedroom units, each updated to a high standard with modern finishes and thoughtful layouts designed for comfort and functionality. The property has been extensively improved and offers strong income potential in both traditional and alternative rental configurations. Based on current market conditions, estimated rental income ranges from approximately $3,600-$4,800 per month per unit, representing a compelling opportunity for investors. All units are being sold unfurnished. Select furnishings may be made available by separate negotiation. A turnkey multi-unit asset offering flexibility, quality construction, and long-term value. (id:37553)
503 - 1 Rosamond Street E
Mississippi Mills, Ontario
Step into Unit 503 at Millfall Condominium and feel instantly at home. This two-bedroom, one-and-a-half-bath suite on the island welcomes you with its unique style and open, inviting atmosphere. The kitchen is a real highlight: think heated tile floors, tons of cabinets, separate tap for filtered drinking water from water softener, a big island with seating, and stainless steel appliances - perfect for cooking up a meal or gathering with friends. Open dining and living room area offers plenty of options for arranging your favourite furniture and making the space your own, all under soaring ten-foot ceilings and bathed in morning sunlight thanks to large east-facing windows. Move into the primary bedroom and you'll find a wall of closets and a private ensuite bathroom. The tower room, with its three walls of windows, gives you a panoramic view. Add a door and its a fantastic guest room, or leave it open for your office or creative space. Imagine sipping your coffee in the window nook, soaking in views of the falls. Life at Millfall means more than a beautiful condo. Residents enjoy well-kept grounds along the Mississippi with kayak storage, a gazebo for Friday evening happy hours and barbecues, plus parking for both owners and guests, and no restrictions on pets. Once a bustling textile factory back in the 1800s, this charming heritage building was transformed into condos in 1985. Enjoy top-notch amenities like an exercise room, storage lockers, a workshop, a library, a recreation room, and a rentable guest suite. Looking for local adventure? Downtown Almonte is just a short stroll away, filled with coffee shops, restaurants, and boutiques, or explore the nearby Ottawa Valley Recreational Trail. Come see for yourself why the Millfall community is so vibrant and inviting- there is truly something here for everyone. (id:37553)
458a King Edward Avenue
Ottawa, Ontario
Location is everything! Welcome to 458A King Edward Ave, a stunning 2 bedroom, 2 full bathroom 794 sq.ft. modern condo built in 2014 perfectly situated in the vibrant heart of Sandy Hill. You are just steps away from the University of Ottawa, making it an ideal spot for students or professionals. Enjoy being walking distance to grocery stores, the iconic ByWard Market, and premier shopping at the CF Rideau Centre. Meticulously maintained by the current owner-occupier, this home offers the rare luxury of a private separate entrance, providing the feel of a townhouse with the conveniences of condo living. Step inside to an airy, open-concept design featuring gleaming hardwood floors and durable ceramic tiles. The sun-drenched living space includes a dedicated home office area framed by bright windows. The chef's kitchen is a showstopper, boasting premium granite countertops, stainless steel appliances, a functional breakfast island, and under-cabinet lighting. In-suite laundry, modern LED fixtures, and a smart thermostat enhance the living experience. The primary suite is a true retreat with a 3-piece ensuite. The 2nd bedroom is generously sized and flooded with natural light. Building amenities include a rooftop patio with BBQ and a landscaped courtyard. Includes an extra-wide heated underground parking spot and a storage locker. Owned hot water tank - no monthly rental fees! Do not miss out on this great property and call for your private viewing today! 24 hours irrevocable on the offers. Status certificate available upon request. (id:37553)
311 - 3071 Riverside Drive
Ottawa, Ontario
Introducing Ottawa's newest boutique waterfront community. These thoughtfully designed suites offer some of the nicest views in the city, just steps from Mooney's Bay and its year-round lifestyle amenities. Centrally located within 15 minutes of Ottawa's major hospitals, the airport, Preston Street, Lansdowne, and The Market, The Docks combines convenience with a relaxed waterfront setting. A perfect fit for young professionals and downsizers seeking modern finishes, low-maintenance living, and exceptional access to the city's core. Corner Unit with waterview of Mooney's (id:37553)
206 - 3071 Riverside Drive
Ottawa, Ontario
Introducing Ottawa's newest boutique waterfront community. These thoughtfully designed suites offer some of the nicest views in the city, just steps from Mooney's Bay and its year-round lifestyle amenities. Centrally located within 15 minutes of Ottawa's major hospitals, the airport, Preston Street, Lansdowne, and The Market, The Docks combines convenience with a relaxed waterfront setting. A perfect fit for young professionals and downsizers seeking modern finishes, low-maintenance living, and exceptional access to the city's core. Waterview options of Mooney's Bay available, ask for details. Parking and locker available at a cost. (id:37553)
101 - 3071 Riverside Drive
Ottawa, Ontario
Introducing Ottawa's newest boutique waterfront community. These thoughtfully designed suites offer some of the nicest views in the city, just steps from Mooney's Bay and its year-round lifestyle amenities. Centrally located within 15 minutes of Ottawa's major hospitals, the airport, Preston Street, Lansdowne, and The Market, The Docks combines convenience with a relaxed waterfront setting. A perfect fit for young professionals and downsizers seeking modern finishes, low-maintenance living, and exceptional access to the city's core. Waterview options of Mooney's Bay available, ask for details. Parking spot & locker available for extra cost. (id:37553)
906 Pellerin Place
Ottawa, Ontario
Beautiful and well-maintained 3-bedroom, 3-bath single-family home located in the highly desirable Avalon community of Orleans. This impressive property offers exceptional curb appeal with a professionally landscaped front yard, elegant interlock walkway, lush gardens, and a mature maple tree. The inviting tiled front veranda creates a warm welcome and leads into a bright foyer featuring mirrored closet doors and a functional layout. The main level is designed for everyday living and entertaining, featuring a spacious living-and-dining room combination highlighted by rich hardwood flooring, neutral designer paint tones, and pot lighting throughout. The comfortable family room is centred around a gas fireplace, creating a cozy atmosphere for relaxing evenings. The beautifully updated kitchen features stainless steel appliances, a stylish tile backsplash, and ample cabinetry. Patio doors off the kitchen provide seamless access to the private backyard. The fully fenced backyard is ideal for outdoor enjoyment, offering a maintenance-free deck, interlock patio, and durable PVC fencing-perfect for entertaining, family gatherings, or quiet enjoyment. A convenient main-floor mudroom and laundry area with inside access to the single-car garage adds everyday functionality. The second level features three generously sized bedrooms and a full 4-piece family bathroom. The spacious primary bedroom includes a walk-in closet and a 4-piece ensuite with a walk-in shower. The professionally finished basement extends the living space with a large recreation room suitable for a home theatre, gym, or play area, along with plenty of storage space. This home has been meticulously cared for and is move-in ready. Ideally located close to schools, parks, walking trails, and recreation facilities, with easy access to shopping, transit, and amenities. A fantastic opportunity to own a quality home in one of Orleans' most sought-after family-friendly neighbourhoods. (id:37553)
3 - 110 Glynn Avenue
Ottawa, Ontario
Discover comfort and convenience in this impeccably maintained one-bedroom apartment, situated within a quiet and well managed fourplex. This residence offers the perfect balance of urban accessibility and peaceful outdoor living. Exceptionally clean and move-in ready with a functional layout. Bright Large windows that invite plenty of natural light. Expansive backyard is a rare find for this location. Enjoy a massive shared outdoor space, perfect for relaxing or weekend reading. Coin-operated laundry facilities located within the building. Nestled near the Vanier Parkway and the Rideau River, you are steps away from the best of Ottawa, walking distance to the Rideau Sports Centre, scenic riverfront trails, and the Adàwe Crossing footbridge to Sandy Hill and Ottawa University. Easy access to the LRT (Light Rail Transit) and major bus routes for a quick commute downtown. Available immediately! (id:37553)
11 - 1342 Cedarcroft Crescent
Ottawa, Ontario
Welcome to 1342 Cedarcroft crescent in Pineview adjacent to the municipal executive golf course with the same name. This central east end neighbourhood, loaded with parks and top notch schools, scores a liveability score of 88/100 which is considered exceptional. A short walk to: Scotia Bank theatres; shopping; excellent restaurants (Moxie's, Big Rig, East Side Marios, Montana's to name a few); the Gloucester Centre; employment centres such as the NRC and the Communications Security Establishment and the O-Train station at Blair via a covered highway walk over and maintained lighted pathways, this is one of the best maintained and located complexes in the area. This spacious bright townhome is loaded with upgrades that include: a renovated kitchen with additional pantry & stainless steel appliances; renovated 2pc bathroom; upgraded main bathroom; parquet hardwood flooring in the living and dining rooms; ceramic tiles in the foyer, kitchen and guest bathroom; laminate flooring on second floor; a large lower level recreation room painted in rich tones with laminate flooring and built in shelving; a huge utility and laundry room, the perfect spot for a workshop with loads of room to increase the size of the family room or add an office; a private fenced landscaped yard with a patio; freshly painted with a modern decor and a large master suite with a barn style door and a wall of deep closets. 1 parking spot included! Great investment opportunity. Rents for similar homes are $2,500.00 - $2,600.00, a 5.5% cap rate. (id:37553)
