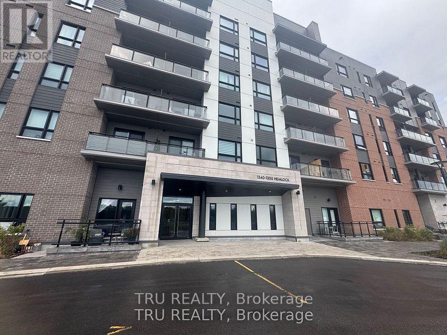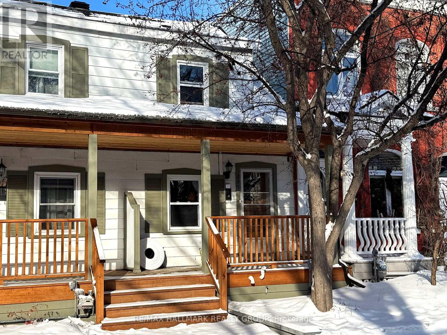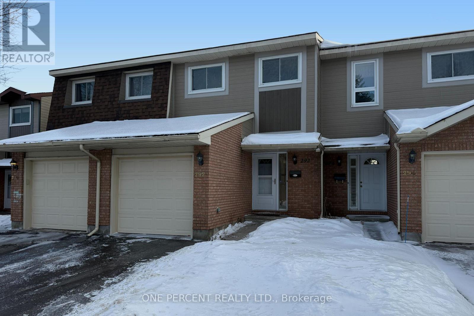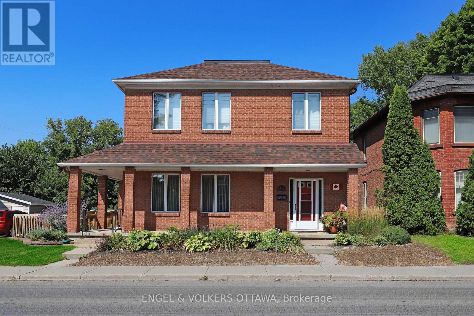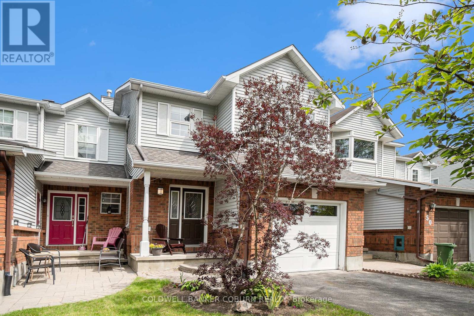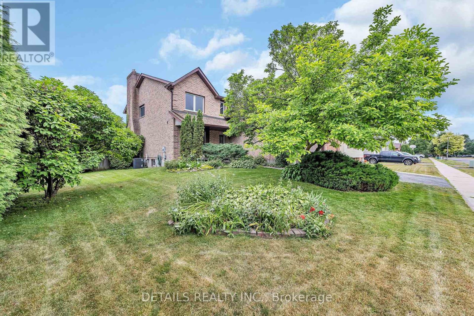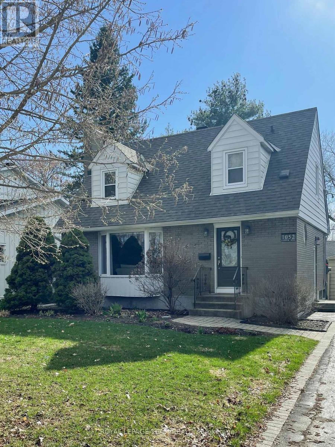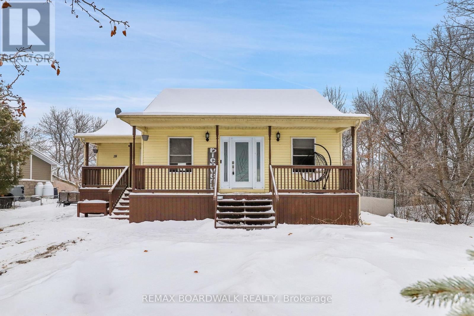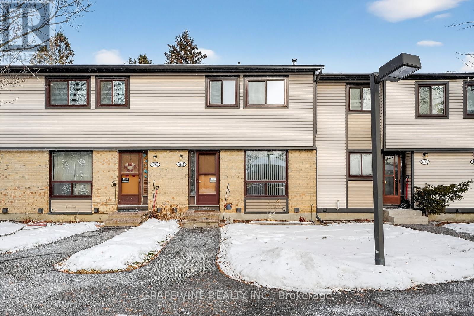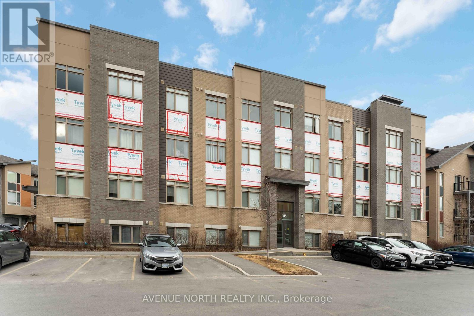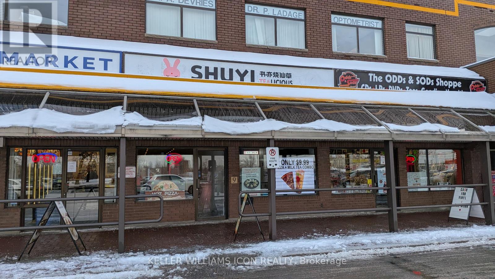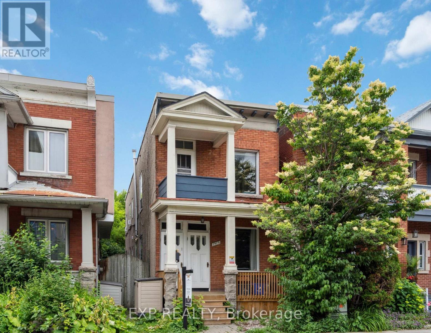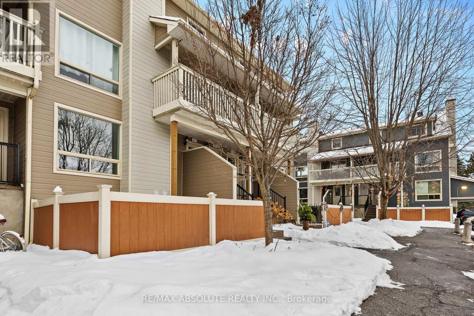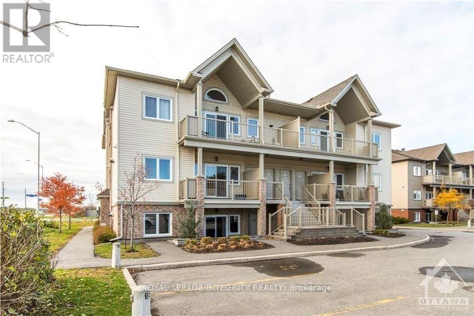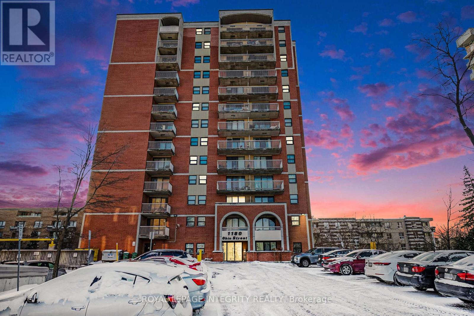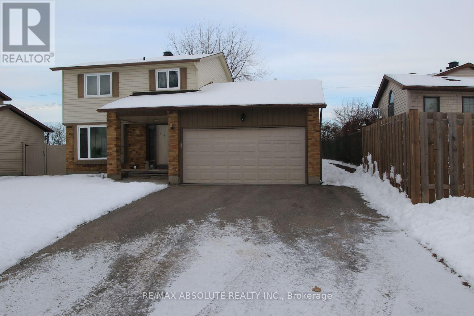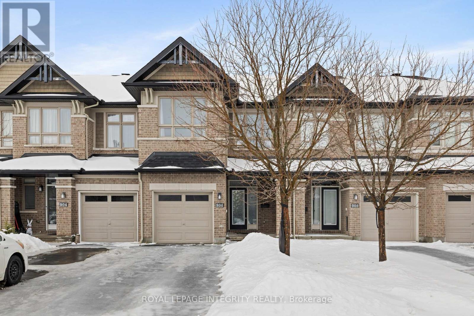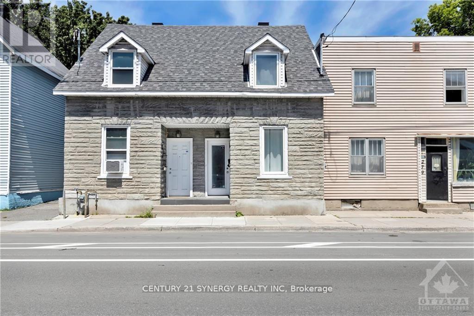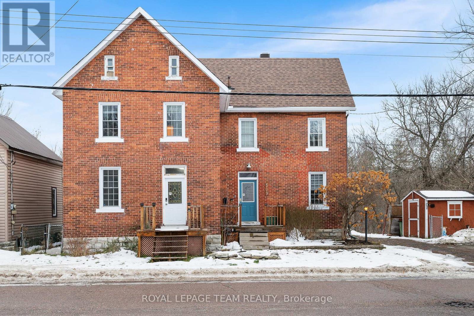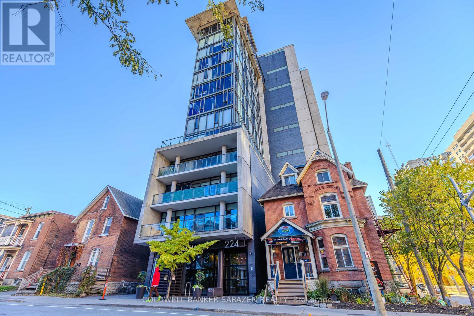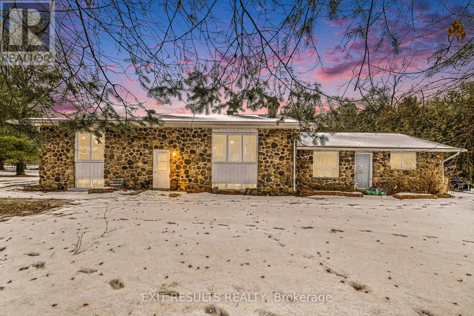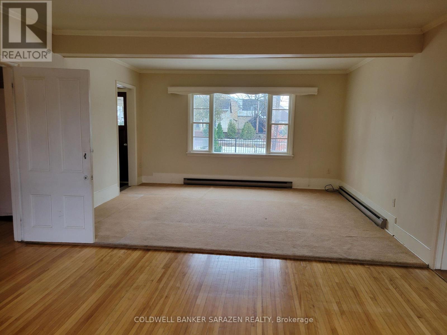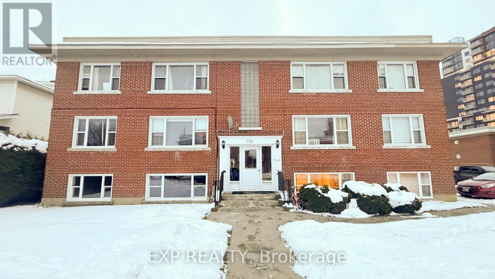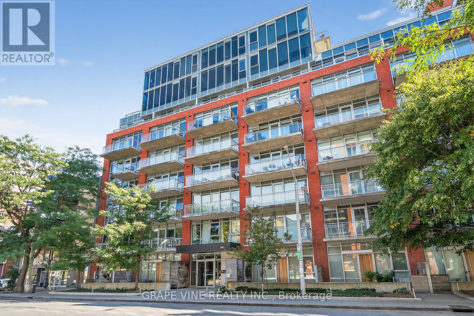417 - 1350 Hemlock Road
Ottawa, Ontario
Newer 1 bedroom modern apartment in desirable WaterRidge village. Comfortable living with with low maintenance unit . Bright kitchen is equipped with extended height cabinets and upgraded appliances. Unit comes with parking spot 61, locker 4505 in room 54. Bike racks available in the underground garage. Water is heated and cooled by Temspec Spartan TE226 Vertical Stack Fan Coil.Minutes to Beechwood av, Montfort hospital, Blair LRT station, 10-12 min drive to Downtown. Playground, water park, skating ring, tennis court right at your door. Enjoy gorgeous evening sunsets & Gatineau Hill vistas, walking/biking along the Ottawa River. (id:37553)
231 St Andrew Street
Ottawa, Ontario
Fantastic location for this very cute 2-bed, 1-bath home in the heart of the ByWard Market. Currently tenanted, it is being sold with vacant possession as of February 1st. Ideal location and close to transit, coffee shops, restaurants, shopping, Global Affairs, Rideau Falls, Ottawa U, and all that the market has to offer. Shared driveway with one parking spot in the rear. Plenty of street parking with a permit. Furnace and front Porch 2024. 24 hours notice for Showings. 48 hours irrevocable and Schedule B to accompany offers. (id:37553)
292 Temby Private
Ottawa, Ontario
Welcome to 292 Temby Private! No Rear Neighbours and backing onto mature trees and the lovely Greenboro Walking/Bike Path. This beautiful brick townhouse is located on a quiet street and within walking distance to shopping, public transit, schools, parks and restaurants. The main level features hardwood floors, a spacious open concept living/dining area, lovely kitchen with updated stainless steel appliances, a pantry, living room patio door leading to the deck in the backyard and attached garage. In addition, the property includes a second driveway parking space and convenient visitor parking located just steps away. The second level offers a primary bedroom with an ensuite and his & hers closets, two additional well sized bedrooms and a full bathroom. The basement features a family room currently used as a bedroom, den, powder room, laundry room and additional storage space. Floor Plans Available. Don't forget to check out the 3D Tour by clicking Multimedia! Call your Realtor to book a showing today! (id:37553)
190 John Street N
Arnprior, Ontario
Ideally located just steps from downtown Arnprior, 190 John Street North offers exceptional flexibility, space, and long-term potential. This well-maintained 2-storey century home features 4 bedrooms plus a den, 3 full bathrooms, and a layout that adapts easily to multigenerational living, home based business use, or future investment possibilities in a desirable downtown-adjacent location. Its proximity to downtown and adaptable floor plan make it a compelling option for those seeking live/work flexibility or exploring future rezoning opportunities, subject to municipal approvals. A charming wraparound porch with accessible ramp leads into a bright 3-season sunroom, perfect as a welcoming entry or transitional space. From here, a separate main-floor entrance opens to a bedroom with an accessible full bathroom, along with an additional den or potential fifth bedroom with its own bathroom and staircase access - ideal for extended family, guests, or a private workspace. The main living areas showcase timeless character and generous proportions, including a sun-filled living room, formal dining area, and a spacious eat-in kitchen with stainless steel appliances and ample cabinetry. Main-floor laundry with stackable washer and gas dryer adds everyday convenience. A second staircase from the front foyer leads upstairs to three generously sized bedrooms, all with ample closet space, and a third full bathroom, creating a comfortable and private family level. Freshly painted throughout, the home blends classic craftsmanship with practical updates .Outside, enjoy a large fenced backyard with deck, ideal for entertaining or gardening, along with a versatile outbuilding suitable for storage or garage use. Within walking distance to downtown shops, schools, parks, the hospital, beach, and with easy highway access, this property offers charm, flexibility, and outstanding location potential. (id:37553)
52 Blackdome Crescent
Ottawa, Ontario
Step into this generously sized townhome offering over 1,800 sq. ft. of well-designed living space. The main level welcomes you with a spacious foyer, soaring vaulted ceilings, and a skylight that fills the home with natural light. A dedicated dining area and a bright breakfast nook provide comfortable spaces for everyday living and hosting. Recent updates include new flooring on both the main and upper levels, giving the home a clean, updated feel throughout. The upper level features a spacious primary bedroom complete with a walk-in closet and private ensuite, creating a quiet retreat. Downstairs, the fully finished lower level adds excellent versatility with a cozy family room highlighted by a wood-burning fireplace, a functional workshop area, and a large laundry and storage space. Outside, enjoy a private rear patio with no rear neighbours, perfect for relaxing or entertaining. A natural gas hookup for the BBQ and an additional gas connection in the garage add extra convenience. Situated in a friendly, family-oriented neighbourhood close to schools, parks, shopping, and recreation, with quick access to the 417 for commuters, this home is move-in ready and waiting for its next owners. (id:37553)
1020 Ambleside Crescent
Kingston, Ontario
Welcome to this stunning, custom-built, Blommestyn (aka CaraCo Development Corp) detached home with NO POPCORN CEILINGS, on a CORNER LOT, in the highly sought-after Bayridge area. This expansive home offers an ideal blend of comfort and function for today's family. Step inside the foyer with gleaming hardwood floors and turning stairway to find a kitchen with a built-in wall oven and large eating area, living room with bay window, a very cozy den with a gas fireplace, and a separate dining room, perfect for hosting all of your gatherings. Upstairs, you'll find four generous bedrooms PLUS an impressive bonus room over the garage, complete with a skylight and vaulted ceiling that is ideal as family room or studio. The finished basement is ready to become your home gym, theatre and recreation area. All of this is framed outside by the landscaped, fenced backyard with 12' cedar hedges for complete privacy. Enjoy the stunning low-maintenance gardens and the showstopping magnolia tree in the front that adds outstanding curb appeal. This home has been lovingly and immaculately cared for and is a MUST SEE! Close to excellent schools, parks, shopping, and transit. This home is ready for its next chapter. Book your private showing today and experience everything this property has to offer. Brick Pointing 2025, HWT 2025, New garage door opener has a camera and app access from your phone 2025, Basement flooring 2025, hood fan 2025. Powder room remodel 2025. Roof and Gutter Covers 2019, Furnace 2023, Hardwood 2016, AC 2016. Newer front door 2017. Central Vac all 3 floors. Sprinkler system was deactivated but is installed. Wiring for home security system in place. Last 3 months avg. Gas $193, Water $76, Hydro $83. (id:37553)
1052 Fisher Avenue
Ottawa, Ontario
Welcome to this inviting two-storey family home, perfectly positioned directly across from the Experimental Farm in the sought-after Carlington neighbourhood. This central location offers a rare blend of scenic green space views and everyday urban convenience, with easy access to walking paths, parks, the Civic Hospital, and nearby amenities.The home features bright, sun-filled rooms and hardwood floors throughout, creating a warm and comfortable living environment. The main level offers a cozy fireplace for relaxing evenings, along with a spacious eat-in kitchen that provides plenty of room for family meals and casual entertaining. The furnished interior also includes the added convenience of in-suite washer and dryer.Step outside to a generous, private backyard-an ideal space for outdoor entertaining, gardening, or simply unwinding in a peaceful setting. Excellent public transit access makes commuting simple, while the three-car driveway offers ample parking for families or guests. Parking for 3 cars plus a garage. An unfurnished option may be considered by the landlord, providing flexibility to make the space your own. First and last months rent required. Rental Application, most recentCredit Report, Pay Stubs and Bank Statements, Proof of Employment, Agreement to Lease, ID's, References from past Landlords to be submitted with all offers. (id:37553)
28 Jean Paul Road
The Nation, Ontario
Welcome to a place where country charm meets everyday comfort. This beautiful 3-bedroom Bungalow is nestled in a peaceful, picturesque setting just minutes from the heart of Casselman, offering the rare feeling of a private retreat with the convenience of town amenities close by. From the moment you arrive, the setting captures your heart. Sitting on just over half an Acre, the property boasts sweeping views of the South Nation River, mature trees & expansive yard where mornings are tranquil, evenings are enjoyed around bonfires & the seasons unfold right before your eyes. Eagles & Hawks are often seen soaring overhead, enhancing the serene, cottage-like atmosphere. Inside the Home is bright, warm & welcoming, filled with natural light, open-concept layout designed to bring family & friends together. The spacious kitchen flows seamlessly into the Living & Dining areas, making it ideal for both everyday living & entertaining. Hardwood flooring extends throughout most of the main level & the generously sized bedrooms offer comfort, functionality & room to grow. Thoughtful features enhance daily living, including two separate entrances one conveniently through the kitchen for easy grocery drop-offs & a main-floor laundry area. The partially finished basement adds valuable living space with a large recreation room & cozy wood stove, perfect for relaxing on winter evenings, along with an additional bedroom. Extensively updated, this Home offers year-round comfort with forced-air heating, central air conditioning & newer windows & doors. Outdoors, the generous yard invites gardening, pets at play, fishing along the river or simply enjoying the peace & privacy that make this property so special. Located in a friendly, welcoming neighborhood with nearby ATV & snowmobile trails, this property truly offers the best of both worlds quiet country living without feeling far from everything. More than a home, this is a lifestyle. Make this YOUR Home & experience it for yourself. (id:37553)
6885 Bilberry Drive
Ottawa, Ontario
Available Immediately - Thoughtfully updated and beautifully refreshed with new main-floor and basement flooring, this inviting three-bedroom home with a finished basement offers modern comfort in an exceptionally convenient location. Enjoy walking access to parks, shopping, transit, and the upcoming LRT station, with quick connectivity to Highway 174. Recent upgrades include a renovated basement recreation room with added storage, updated flooring throughout, and fresh paint. The fully fenced, low-maintenance backyard provides privacy and outdoor enjoyment, while ample storage and parking are located just steps from the front entrance.Set directly beside a community green space in a family-friendly neighbourhood, this home delivers comfort, convenience, and effortless living. (id:37553)
307 - 315 Terravita Private
Ottawa, Ontario
Welcome to 315 Terravita Private, Unit 307, a beautifully designed top-floor 2-bedroom condo in a boutique building that blends comfort, style,and convenience. This bright, open-concept home features engineered hardwood and tile flooring, large windows, and a modern kitchen withgranite countertops, stainless steel appliances, white cabinetry, a stylish backsplash, and a floating island with bar seating. The spaciousbedrooms are tucked away for privacy, and the bathroom offers a luxurious rainfall showerhead. Enjoy the convenience of in-suite laundry,included parking, and access to a rooftop terrace perfect for entertaining or relaxing with a view. Ideally located steps from restaurants,shopping, parks, transit (including the O-Train), and the airport. AirBnB approved: a fantastic opportunity for homeowners and investors alike! (id:37553)
Unit 9 - 1400 Clyde Avenue
Ottawa, Ontario
Business Only - Rare opportunity to acquire the second Ottawa location of the globally renowned Shuyi Tealicious. Strategically positioned with high-visibility frontage on Clyde Road, this turnkey operation benefits from the high-traffic Merivale commercial corridor. The business draws from a robust demographic of Algonquin College students, local schools, and a densely populated residential neighborhood. Join a premier brand with over 7,000 global locations and a dedicated local following. High-quality build-out, premium equipment, and established brand loyalty make this a secure and lucrative investment. (id:37553)
257 St Andrew Street
Ottawa, Ontario
Welcome to 257 St Andrew Street a charming, purpose-built duplex perfectly situated on a quiet residential street in the heart of Ottawa's vibrant downtown core. This exceptional property blends classic charm with functionality and is located just a short walk from the Rideau Centre, the University of Ottawa, the historic ByWard Market, and the scenic Ottawa River. Whether you're looking for a smart investment or a home with added income potential, this duplex delivers on every level. This well-maintained property features two spacious and nearly identical 2-bedroom units one on the main floor and one on the second. Both units are thoughtfully laid out with warm, inviting interiors that retain much of their original character. Rich hardwood flooring, solid wood doors, and vintage hardware give a timeless feel throughout. Each unit includes a generous living and dining space, a large kitchen with room for a breakfast table, two comfortable bedrooms, and a full bathroom located privately at the rear of the home. The second-floor unit enjoys both front and back balconies, ideal for morning coffee or fresh air. The main-floor unit offers direct access to the fenced backyard and has exclusive access to the basement, which includes shared laundry and ample storage space for both units. The basement can be accessed from inside the home or via a separate exterior entrance, adding to the property's flexibility. Both units are available fully furnished, making them ready for immediate occupancy or income generation through short-term or long-term rentals. Whether you choose to live in one unit and rent the other or lease both for investment purposes, this duplex offers exceptional potential in one of Ottawa's most sought-after rental markets. This is a rare opportunity to own a solid, income-producing property in a central, walkable, and highly desirable neighborhood. (id:37553)
53a - 798 St. Andre Drive
Ottawa, Ontario
Exceptional location, steps to shops, transit & so much more! Convenient living! The condo development recently received all new exterior siding & fences making this one stand out amongst the others in the area! The benefit of a lower unit is that you get to enjoy your own private terrace, BBQ all summer long! This community offers a private inground pool exclusively for owners! Steps to the river, the path is located right infront of the home. TONS of visitor parking! Once inside you will see how beautifully refreshed this unit is! The wide plank flooring is GORGEOUS, the ONLY carpet is on the stairs & it is ALSO NEW!! Freshly painted throughout! Plenty of cabinets in the kitchen & good amount of countertop space! GREAT size primary, 13 x 10 & are walk-in closet! A bright 4 piece bath offers a tub & shower combo w new subway tile. Lower level laundry, steps to each bedroom- SUPER convenient! GREAT value (id:37553)
J - 103 Fraser Fields Way
Ottawa, Ontario
Welcome to this one-of-a-kind 2-bedroom apartment where soaring vaulted ceilings and expansive windows create an airy, sun-drenched atmosphere so hard to find in Barrhaven. The living area features gorgeous hardwood floors and super high ceilings, flowing seamlessly to your private balcony - the perfect spot for morning coffee. The modern kitchen comes fully equipped with a set of stainless steel appliances, complemented by the convenience of in-suite laundry. Both private bedrooms offer generous closet space, while the true four-piece bathroom impresses with both a soaking tub and a separate walk-in shower. Located in a prime spot, you are a walking distance away from the Chapman Mills Marketplace and surrounded by top-tier schools including Michaëlle-Jean and John McCrae. Rent includes one parking spot directly in front of the building. Everything you need for enjoyable modern living is right here available starting February 1st! Feel free to contact Veronika to book a showing or gather more information: veronika@royallepage.ca (id:37553)
207 - 1180 Ohio Street
Ottawa, Ontario
Welcome to 207-1180 Ohio Street this renovated & freshly painted, carpet free 2 bed/1 bath unit in a desirable area close to Rideau River bike/walking paths, Billings Bridge Shopping, public transit, RA Centre, 2KM to Lansdowne Park, 10 minutes to downtown. Spacious primary bedroom & 2nd bedroom have ample closet space & a full bathroom. The unit comes with central A/C, storage locker, one parking space, secure access, video surveillance, bike storage and lots of visitors parking. Available for immediate occupancy. Book your showing today! (id:37553)
198 Hoylake Crescent
Ottawa, Ontario
Welcome to 198 Hoylake Crescent! This beautifully updated 2-story home with a finished basement offering 3 bedrooms & 3.5 bathrooms, close to schools, parks & all essential amenities! Step into the double-door entrance with ceramic floors and a bright main level featuring new vinyl flooring (2025), spacious living & dining rooms, a gorgeous kitchen, and a cozy family room with patio doors to the backyard. Upstairs boasts hardwood throughout, a large primary with a walk-in closet & stunning ensuite (2021), plus 2 bedrooms and a fully renovated bathroom (2025). The finished basement includes a versatile rec room, 1 bedroom/office spaces, and a renovated laundry room (2025). Enjoy summers in your 21-ft saltwater pool and relax under the gazebo perfect for family time or entertaining. (id:37553)
906 Fletcher Circle
Ottawa, Ontario
Situated in the highly sought-after Kanata Lakes community, this beautifully designed home offers one of the largest models in the area, featuring 1,737 sq. ft. above grade plus a fully finished walk-out basement, providing exceptional space and functionality.The main level showcases a versatile den, ideal for a home office, study, or reading area, along with a striking open-to-above living room that fills the home with natural light. The well-appointed kitchen with breakfast area connects seamlessly to a large dining space, creating an ideal layout for both everyday living and entertaining.The upper level offers a spacious loft, adding valuable flexible living space. The primary bedroom features a private 4-piece ensuite, while two additional bedrooms share a full bathroom. Convenient second-floor laundry completes the second level.The fully finished walk-out basement further expands the living space and offers excellent versatility for a recreation room, gym, or guest area, with direct access to the outdoors.This home is within the boundaries of top-rated schools and close to parks, golf courses, public transit, and a wide range of amenities, making daily life both comfortable and well connected. A rare opportunity to enjoy space, layout, and location in one of Kanata's most desirable neighbourhoods. Some photos are virtually staged. Completed rental application, proof of income (either T4 or a Letter of Employment with three recent pay stubs), full credit report, and references are required. (id:37553)
277 St Patrick Street
Ottawa, Ontario
Charming semi-detached duplex with hardwood floors, exposed brick and bright updated spaces. Unit 1 features a spacious deck, while Unit 2 offers a private balcony, both with separate entrances for added privacy. Recent upgrades include a ductless heat pump (main floor), new skylight, rear east shingles, updated bathroom fans, and eavestroughs. Fresh paint and a clean finish make this home move-in ready. Steps to the ByWard Market, Parliament, Rideau Centre, and Ottawa. Live in one unit and have your tenant contribute to your mortgage, or rent both units and add this charming investment property to your portfolio! (id:37553)
509 Moffat Street
Pembroke, Ontario
Beautiful, well-maintained century home on a quiet, central Pembroke street. All brick with classic character, this home offers 4 bedrooms and 1 bathroom and R2 zoning. With its generous square footage, two separate entrances, and two staircases, the layout could accommodate a duplex conversion. Enjoy privacy with no rear neighbors, a generous fenced yard, and a stunning view backing onto a River. Inside, the home features high ceilings, generously sized rooms, and plenty of large windows that create a bright, airy atmosphere throughout. The open main-floor kitchen showcases a unique backsplash. The convenience of main-floor laundry adds to the home's functional layout. Well kept and clean, it is move-in ready and has been pre-inspected for peace of mind. Located within walking distance to Bishop Smith Catholic High School and close to parks, shopping, and everyday amenities, this home blends heritage charm with modern convenience in a central location. Listing Realtor is spouse of POA. Some photos virtually staged. Furnace. A/C and roof all completed since 2020. (id:37553)
1308 - 224 Lyon Street N
Ottawa, Ontario
Welcome to Gotham and contemporary downtown condominium living. BEAUTIFUL 1 BED 1 BATH STUDIO, APPROXIMATELY 497 SQFT. One of the Biggest Studios in the building! INCLUDES EXPOSED CONCRETE, PREMIUM HARDWOOD FLOORING, SOARING 9' CEILINGS. SPECTACULAR FORM & DESIGN. The bathroom includes a full-sized tub. Convenient ensuite Washer and Dryer. Walking distance to all things downtown Ottawa has to offer! (id:37553)
21111 Concession 8 Road
South Glengarry, Ontario
Experience the ultimate country retreat on this stunning 33-acre Green Valley retreat. Perfectly blending private woodland living with hobby farm potential, this property is a sanctuary for families and outdoor enthusiasts alike. The bright 3-bedroom bungalow features a spacious eat-in kitchen and an inviting living room designed for connection. The lower level offers incredible versatility, with development potential to add a large recreation area/home gym and a dedicated quiet home office. Hobbyists and collectors will love the extensive workspace: an attached garage (24x28) plus two detached garages (30x32 & 16x24). Outside, enjoy your own private oasis featuring a heated salt-water pool (2020) with modern landscaping, a chicken coop, and acres of cedar and wild apple forest-ideal for hunting or private trails. Key updates include a brand-new well pump (2025) and hot water tank (2024). A rare chance to have it all! https://listings.nextdoorphotos.com/21111concessionroad8k0c1l0 (id:37553)
2 - 5 D'arcy Street
Perth, Ontario
Bright and spacious 2 bedroom 2 bathroom apartment in a charming heritage home. One very large bedroom plus a second good-sized room. Large windows, and plenty of natural light throughout.Carpeted living room, eat-in kitchen, extra area could be office space or dining room, powder room attached to the upstairs bathroom(this room could have a few different uses - craft-room,sewing-room, dressing room, powder room, etc.), in-unit washer & dryer hook-up. Quiet, and beautiful property with lots of character and space in a great Perth location close to shops and amenities. Landlord covers Heat and Water, Hydro split 50/50. One parking spot included. Cat Friendly. (id:37553)
5 - 725 Melbourne Avenue
Ottawa, Ontario
Welcome to this quaint and cozy 2-bedroom, 1-bath apartment, perfect for a single professional or couple. The space is bright and welcoming, with plenty of natural light and a comfortable layout that's easy to make your own. Located in a quiet neighbourhood just off Carling Avenue, you'll enjoy close proximity to amenities, restaurants, shops, and public transportation, with easy access to Highway 417 for convenient commuting. This charming unit offers a great balance of comfort and practicality in a desirable location. Laundry is coin operated and located in the lower level common area. The unit includes storage and parking, the tenant only pays hydro. (id:37553)
750 - 340 Mcleod Street
Ottawa, Ontario
Welcome to 340 McLeod St, in the stylish Hideaway apartment complex. This Park Chennai model (lower penthouse) is conveniently located in downtown Ottawa. This 1 bedroom suite offers open concept living with west facing views from the floor to ceiling windows, allowing plenty of natural light to flow throughout. Perfect for first time buyers, downsizers, and investors alike. 10 ft ceilings, and a modern kitchen with all brand new stainless steel appliances, hood fan, modern cabinetry and quartz countertops. Unique concrete ceilings and ductwork in the main areas. Enjoy relaxing on the private balcony with unobstructed views of the city. The bedroom is divided from the main living area by sliding doors, and includes wall to wall cupboard space. Convenient in suite laundry, and 4 piece bathroom. Amenities include a gym, beautiful outdoor salt water pool with lounge chairs, party/media room, movie theatre, and outdoor patio area. Heat, water, central air conditioning, and building insurance included in the monthly condo fee. Walking distance to all downtown has to offer, including shopping, restaurants, etc. (id:37553)
