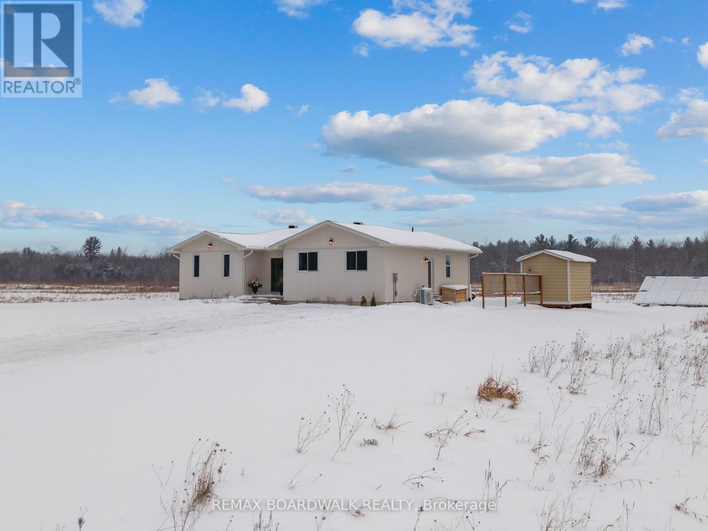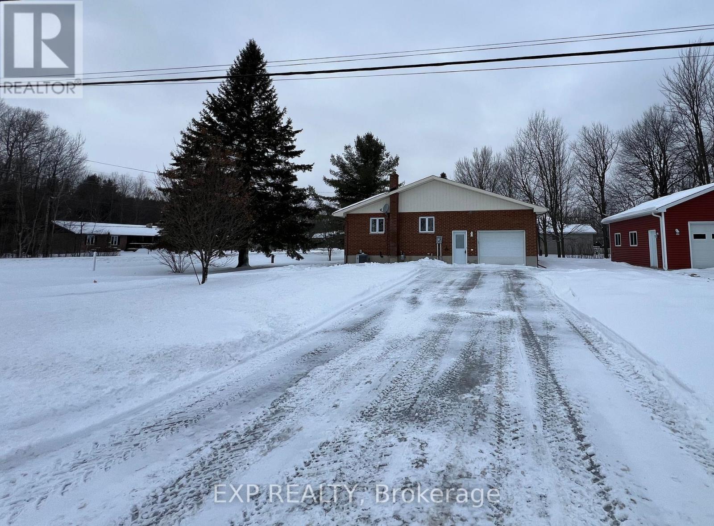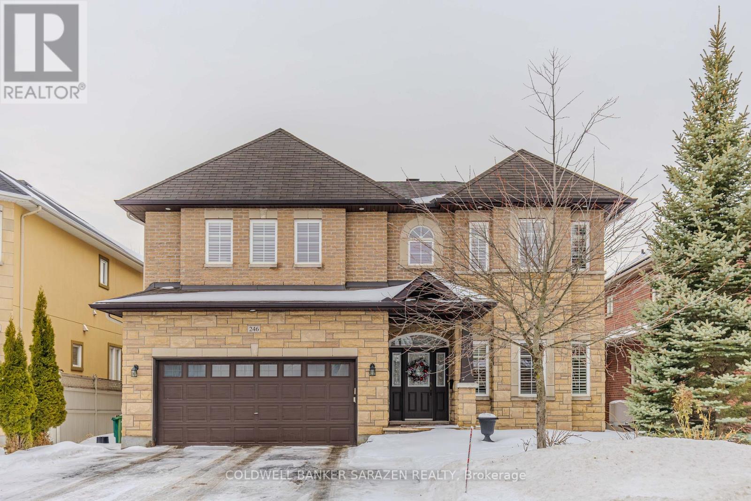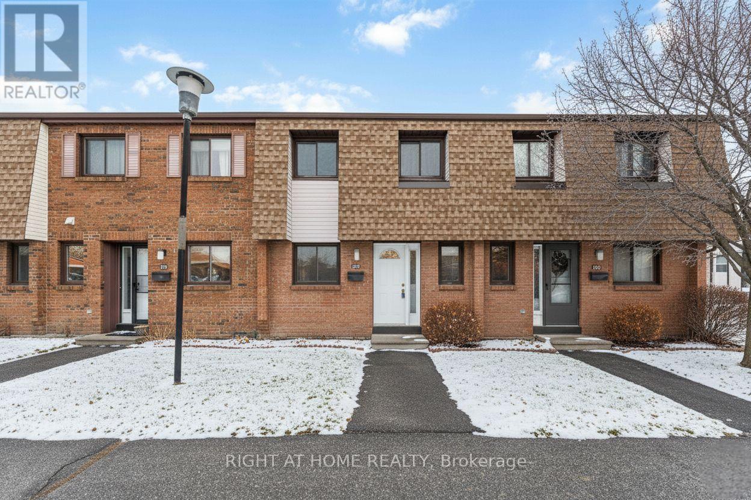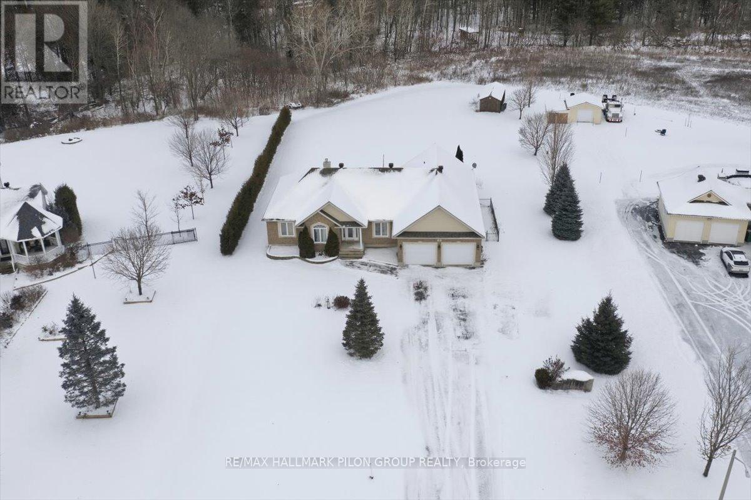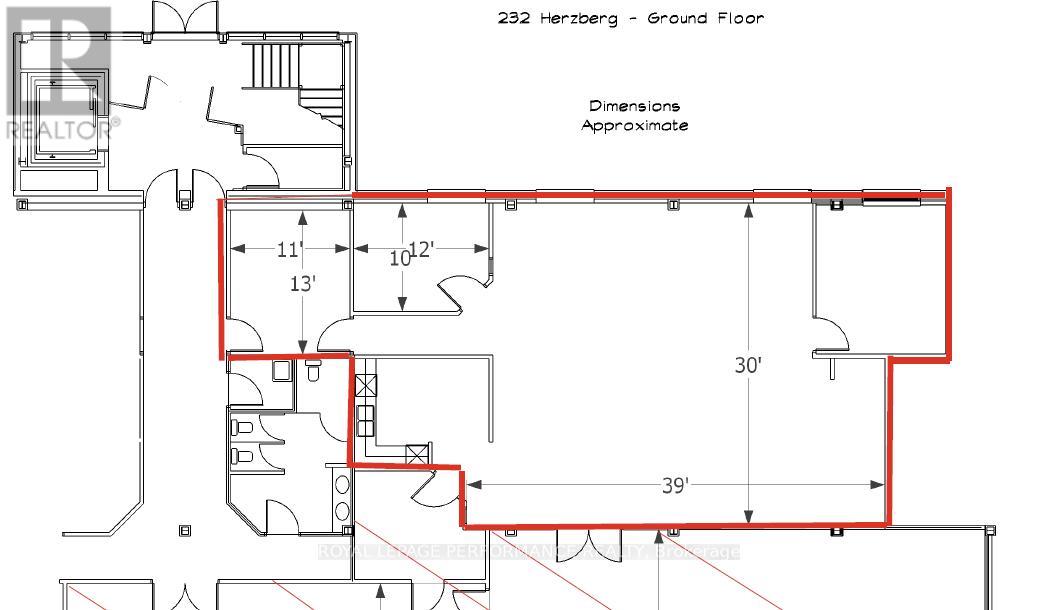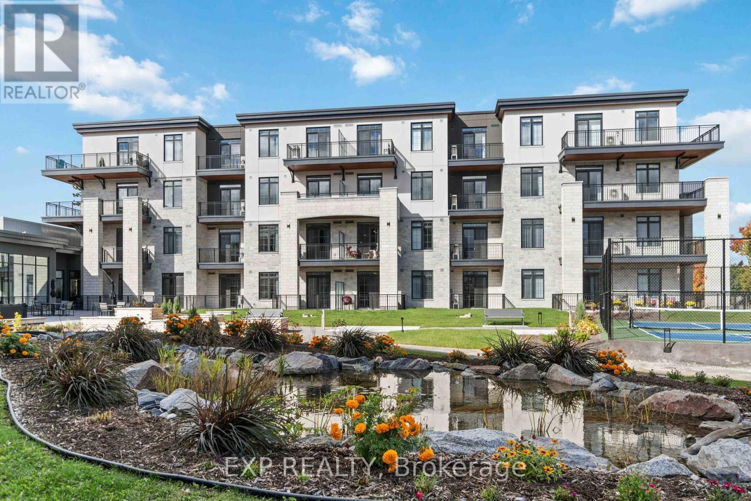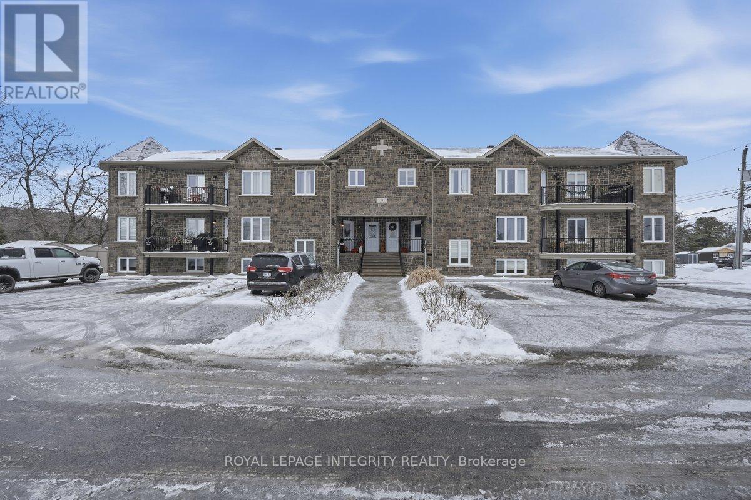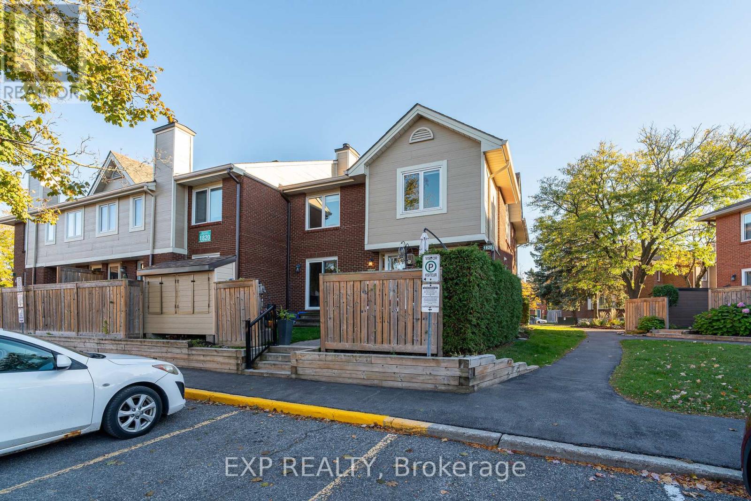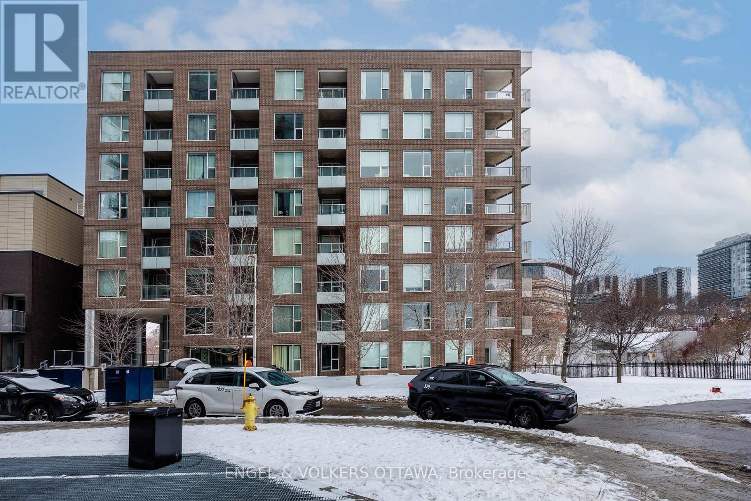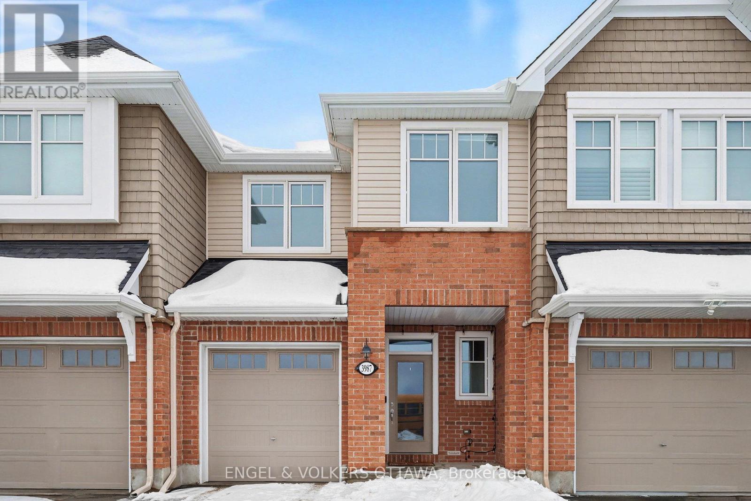1606 Pittston Road
Edwardsburgh/cardinal, Ontario
A 2024 custom-built 3-bedroom, 2-bathroom home showcases timeless board-and-batten siding and modern construction designed to blend seamlessly with the landscape. Located in the heritage-rich village of Spencerville, this property offers peaceful rural living with convenient access to Highway 416 and Highway 401, allowing for an under-one-hour commute to downtown Ottawa. Situated on a school bus route and within excellent school districts, including English and French Immersion options, it is well-suited for families. A rare offering combining modern living and expansive natural beauty. The property features a scenic pond ideal for year-round enjoyment, from winter skating to summer afternoons watching children explore nature, all complemented by breathtaking sunset views. Enhancing its appeal, the northern boundary abuts nearly 200 acres of land-locked Crown land, providing privacy and natural surroundings. Rural (RU) zoning allows for single detached dwellings, agricultural uses, and on-farm diversified uses, making this property well-suited for a variety of plans, from farming or hobby use to strategic land investment. This property also offers an exceptional opportunity for both immediate enjoyment and long-term potential. With approximately 1,500 feet of frontage along Pittston Road, this property significantly exceeds the Township's minimum frontage requirement of 147 feet per lot. The recent 2024 Official Plan updates reduced the minimum lot size from 2 acres to 1 acre, presenting the possibility for up to eight future severances along the existing road frontage, subject to approvals. Alternatively, the land could be configured into larger 3+ acre estate lots to align with market demand for custom homes or lifestyle properties. Call today to book your viewing! (id:37553)
345 Limoges Street
The Nation, Ontario
Discover the perfect blend of peaceful rural charm and convenient city access at 345 Limoges Road, a beautifully maintained bungalow in the welcoming community of Limoges, ON. This bright and spacious 3-bedroom, 2-bathroom home features an attached single-car garage, forced air natural gas heating with central air conditioning, main-floor in-unit laundry, a generous living room ideal for relaxing or entertaining, and a private fenced porch directly off the primary bedroom for your own quiet outdoor retreat. Set on a lovely corner lot with a well-maintained, treelined yard offering plenty of space to garden, play, or unwind, this property delivers comfort and privacy in a friendly neighborhood. Just a quick 25-30 minute drive from downtown Ottawa via Highway 417, you'll enjoy easy commutes while escaping to nature - explore the vast trails of nearby Larose Forest for hiking, biking, and winter snowshoeing, or dive into summer thrills at Calypso Theme Waterpark, Canada's largest, with its massive wave pools and exciting slides just minutes away. Snow and grass taken care of by landlord. Main floor only is included in the rent, approx. 1559 square feet. Rent: $2,300/month (tenant pays all utilities). Contact Mathieu Jacques today to book your private viewing! Call or message now. (id:37553)
246 Madhu Crescent
Ottawa, Ontario
Executive Rental located in the highly sought-after Moffat Farm / Mooneys Bay neighbourhood, a prestigious and mature community in the heart of the city, surrounded by nature yet offering exceptional urban convenience. Situated near the Rideau River and Moffatt Veterans Park, this home provides a perfect balance of tranquility and accessibility.The area is well known for its excellent school options, with public and Catholic elementary and secondary schools nearby. Daily amenities are close at hand, with South Keys Shopping Centre and Billings Bridge Shopping Centre just minutes away, offering grocery stores and essential services. Easy access to major roads and public transit ensures efficient commuting throughout the city.This detached residence offers four generously sized bedrooms, including large primary bedroom with sitting area, two bedrooms with Jack&Jill Bathroom, plus an additional guest bathroom on the second level. Main level features soaring ceilings and rich dark hardwood flooring throughout. The thoughtfully designed layout includes a grand foyer, private office/den, formal dining room, elegant living room, and a spacious family room highlighted by a floor-to-ceiling brick wall with gas fireplace.The gourmet chef's kitchen is equipped with stainless steel appliances, a gas stove, upgraded countertops and cabinetry, making it ideal for entertaining and everyday living. The finished basement offers an additional bathroom, recreation room, bar area, and ample storage, with direct access to the garage.Exterior features include an interlocked driveway, professionally landscaped front yard, and a low-maintenance backyard with an expansive stone patio-perfect for outdoor entertaining and summer enjoyment.An exceptional opportunity to secure a refined executive rental in one of Ottawa's most desirable neighbourhoods. (id:37553)
25b Bertona Street
Ottawa, Ontario
Bright, affordable 3-bedroom townhouse in the highly popular neighbourhood of Craig Henry-an excellent opportunity for first-time buyers, investors, or families looking for great schools and unbeatable convenience. Offering outstanding value, this move-in-ready home blends comfort, space, and a prime location in one of Ottawa's most well-connected neighbourhoods. The main floor features laminate flooring throughout the spacious living and dining areas, along with a bright, renovated kitchen offering ample cabinet space. Step outside to a green backyard with a private patio and direct access to your parking space. Upstairs, you'll find three good-sized bedrooms filled with natural light from large windows. The finished basement adds valuable extra living space and includes a separate laundry area for added convenience. Set in a safe, friendly community, this home is just minutes from Highway 417, Algonquin College, Baseline Station, public transit, parks, shopping, the Nepean Sportsplex, and Hunt Club Road. Walking and biking paths, along with nearby green spaces, complete the lifestyle appeal. The home is vacant and ready for immediate occupancy. Don't miss your chance to own this beautiful home in one of Ottawa's most desirable and accessible neighbourhoods. (id:37553)
180 Sophie Street
Clarence-Rockland, Ontario
Welcome to 180 Sophie Street, a beautiful bungalow set in Rockland's premier neighbourhood, Clarence Point. This home offers an incredible blend of comfort, space, and privacy on a stunning 1.25 acre lot.The main floor features rich hardwood floors, a bright dining room, a large kitchen with an eat in area, and a warm family room with lovely views of the property. A versatile flex room adds even more functionality and can serve as a living room, office, playroom, or whatever suits your lifestyle. You'll also find three generous bedrooms, two and a half bathrooms, and a convenient main floor laundry room. One of the true highlights is the oversized heated double garage, measuring an impressive 25' by 24'. It's ideal for parking, hobbies, storage, or a workshop. The lower level offers a massive unfinished space with endless potential and includes a rough in for a future bathroom. Whether you're dreaming of a home gym, theatre, extra bedrooms, or a recreation area, the space is yours to create. Step outside to your huge private backyard with no rear neighbours. Enjoy peaceful views, room to entertain, garden, play, or simply relax. This oversized lot gives you rare breathing room while still being close to parks, schools, amenities, walking trails and only about 30 minutes from Ottawa. A fantastic opportunity in one of Rockland's most sought after areas. This is country style living with modern comfort at its best. (id:37553)
101 - 232 Herzberg Road
Ottawa, Ontario
Exceptional Sublease Office Opportunity in the Heart of Kanata North at 232 Herzberg Road, 1,995 Rentable sqft. Contact agent for rates. Elevate your business in Ottawa's premier technology hub. This bright, modern, and fully-functional office suite is designed for high-growth tech firms or professional service providers seeking a prestigious address with turnkey convenience. Renovated in 2018, the unit features a contemporary fit-up natural light and fosters a collaborative atmosphere. Move-In Ready: Modern aesthetic with high-quality finishes completed in 2018.Functional Layout: A welcoming reception area, two private executive offices, and a spacious open-concept work zone. Convenience On-Site: Private, modern kitchenette/bistro area for staff. Furniture Negotiable: Plug-and-play office furniture can be included, significantly reducing your initial capital expenditure. Located at 232 Herzberg Road on the ground floor, you are positioned in the epicenter of the Kanata North Technology Park, Canada's largest tech cluster. Parking: Generous on-site parking for both employees and clients. Accessibility: Quick access to March Road, Teron Road, and Highway 417, ensuring an easy commute from across the National Capital Region. Amenities: Minutes away from the Brookstreet Hotel, Marshes Golf Club, and a wide array of dining, fitness, and retail options. Perfect For: Tech Scale-ups looking for a professional footprint, Professional Services (Law, Accounting, Consulting) requiring a mix of private and open space, Satellite Offices for firms wanting to be close to Kanata's tech titans. Term until January 2029. OpEX Actual for 2024 was $13.60 psf. (id:37553)
220 - 31 Eric Devlin Lane
North Grenville, Ontario
This beautifully designed 1-bedroom, 1-bathroom apartment offers a bright, open-concept layout with high-quality finishes throughout. The contemporary kitchen features sleek cabinetry, ample counter space, and modern fixtures, flowing seamlessly into the living area - perfect for relaxing or entertaining. The spacious bedroom provides a peaceful retreat with generous closet space, while the stylish bathroom is finished with clean lines and modern touches. Enjoy the convenience of in-suite laundry, efficient design, and a low-maintenance lifestyle just steps from local shops, cafés, and everyday amenities. Ideal for for anyone seeking comfort, quality, and community at Lanark Lifestyles. (id:37553)
409 - 31 Eric Devlin Lane Road
Perth, Ontario
This beautifully designed 1-bedroom, 1-bathroom apartment offers a bright, open-concept layout with high-quality finishes throughout. The contemporary kitchen features sleek cabinetry, ample counter space, and modern fixtures, flowing seamlessly into the living area - perfect for relaxing or entertaining. The spacious bedroom provides a peaceful retreat with generous closet space, while the stylish bathroom is finished with clean lines and modern touches. Enjoy the convenience of in-suite laundry, efficient design, and a low-maintenance lifestyle just steps from local shops, cafés, and everyday amenities. Ideal for for anyone seeking comfort, quality, and community at Lanark Lifestyles. (id:37553)
1 - 46 Cambridge Street
The Nation, Ontario
Welcome to 46 Cambridge Street, Unit 1, nestled in the welcoming community of Limoges! This beautifully maintained 2-bedroom, 1-bathroom unit is being offered for the first time and features the added convenience of two parking spaces. Step inside to a bright, inviting layout where the spacious living room flows into the dedicated dining area - perfect layout for everyday living and casual entertaining. The fresh white kitchen offers a centre island, ample cabinetry and counter space and a walk-in pantry, making both cooking and hosting a breeze. From the kitchen, step out onto your own private interlock terrace with storage shed, an ideal spot for morning coffee, summer BBQs, or unwinding at the end of the day. The thoughtfully designed bedroom area includes a comfortable primary bedroom with a generous walk-in closet, a second bedroom, a full bathroom and a separate laundry room with storage. Just minutes from Highway 417, this condo offers a relaxed lifestyle with easy commuting - perfect for first-time buyers, downsizers, or anyone looking for low-maintenance living in a friendly community. (id:37553)
104 - 1820 Marsala Crescent
Ottawa, Ontario
1820-104 Marsala Crescent offers a bright and well-maintained 3-bedroom, 2.5-bath townhouse ideally situated in the heart of Orleans. This rare find features two parking spaces true bonus in this highly desirable community. Step inside to discover a beautiful kitchen with updated countertops, blending style and function with a modern layout that flows into the spacious living and dining areas perfect for entertaining or relaxing with family. A finished basement with an additional bathroom provides flexible space ideal for a recreation room, home office, or guest suite. Residents of Club Citadels enjoy access to outstanding amenities, including an outdoor pool, exercise room, party room, and tennis court, offering a true resort-style living experience. Perfectly located near shopping centers, schools, parks, recreational facilities, and public transit, this home provides effortless access to all your essentials. (id:37553)
802 - 300c Lett Street
Ottawa, Ontario
This Tulip Model suite at 802-300C Lett Street is a beautiful 2-bedroom, 2-bath condo in LeBreton Flats, with stunning views of the water, greenery, downtown Ottawa, and the incredible newly built Ottawa Central Library. Built in 2015, the unit features floor-to-ceiling windows, hardwood floors, quartz countertops, stainless steel appliances, and kitchen pot lights. Two balconies offer great outdoor space, perfect for relaxing or entertaining. The primary suite has an ensuite and generous closet, while the second bedroom works well for guests or a home office. Added features include California closets, upgraded washer and dryer, in-unit laundry, underground parking with a Level 1 EV charger, and a storage locker. Residents enjoy premium amenities including a gym, outdoor pool, rooftop terrace, party room, and concierge, all steps from the Ottawa River, LRT, bike paths, and the upcoming LeBreton Flats redevelopment, perfect for fans of the Ottawa Senators with the major events centre that is being built! (id:37553)
3987 Kelly Farm Drive
Ottawa, Ontario
Nestled in the desirable Findlay Creek, this wonderful home offers 1,700 square feet of living space - including a professionally finished basement - making it ideal for families, professionals, or anyone seeking a low-maintenance lifestyle in a thriving area. The main level features a bright, open-concept layout, with the living room showcasing hardwood floors, smooth ceilings, and a gas fireplace that serves as the focal point. The space flows through the dining area to the kitchen, which has quartz countertops, SS appliances, and a large central island with seating. A stylish powder room with a pedestal sink and polished fixtures completes this level, adding convenience and a refined touch. Upstairs, the primary bedroom has soft carpeting, neutral finishes, and plenty of natural light, along with a walk-in closet and an ensuite with a glass-enclosed shower, deep soaker tub, and large vanity. The two additional bedrooms have versatile layouts, suitable for family members, guests, or home offices. A full bath with an extended vanity and tub/shower combo serves the secondary bedrooms, while a conveniently located laundry room with full-sized appliances enhances everyday ease. The finished lower level extends the living space with a bright, versatile family room, perfect for a media area or home gym. It features soft carpeting, neutral finishes, and an above-grade window that allows natural light to fill the space. Outside, a raised rear deck with a wood railing offers a convenient outdoor extension of the main living area, leading to a fenced backyard. Findlay Creek provides a quiet, family-friendly environment surrounded by parks, trails, and green spaces, including Diamond Jubilee Park. Just a short distance away, there are various schools, shopping, and everyday amenities along Bank Street. This recently built and lightly used townhome is a great opportunity to settle into one of Ottawa's most sought-after communities. AVAILABLE FURNISHED. (id:37553)
