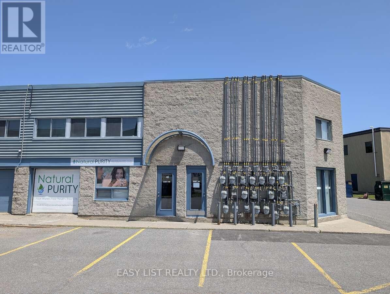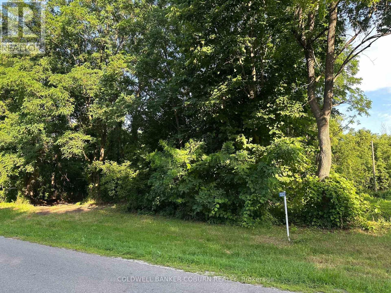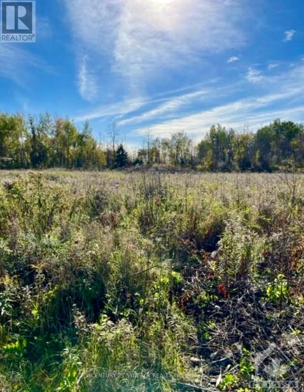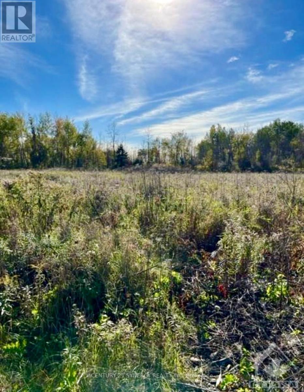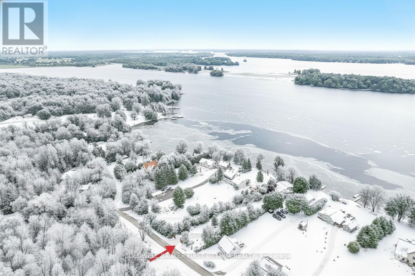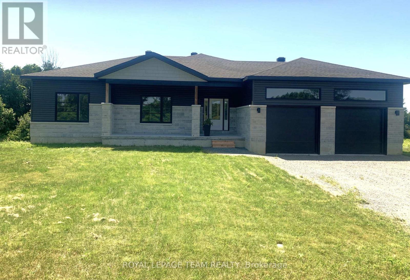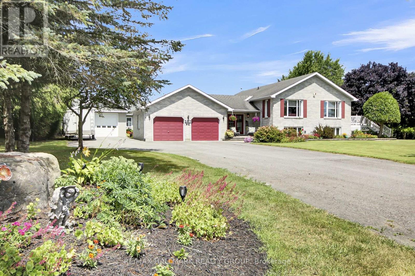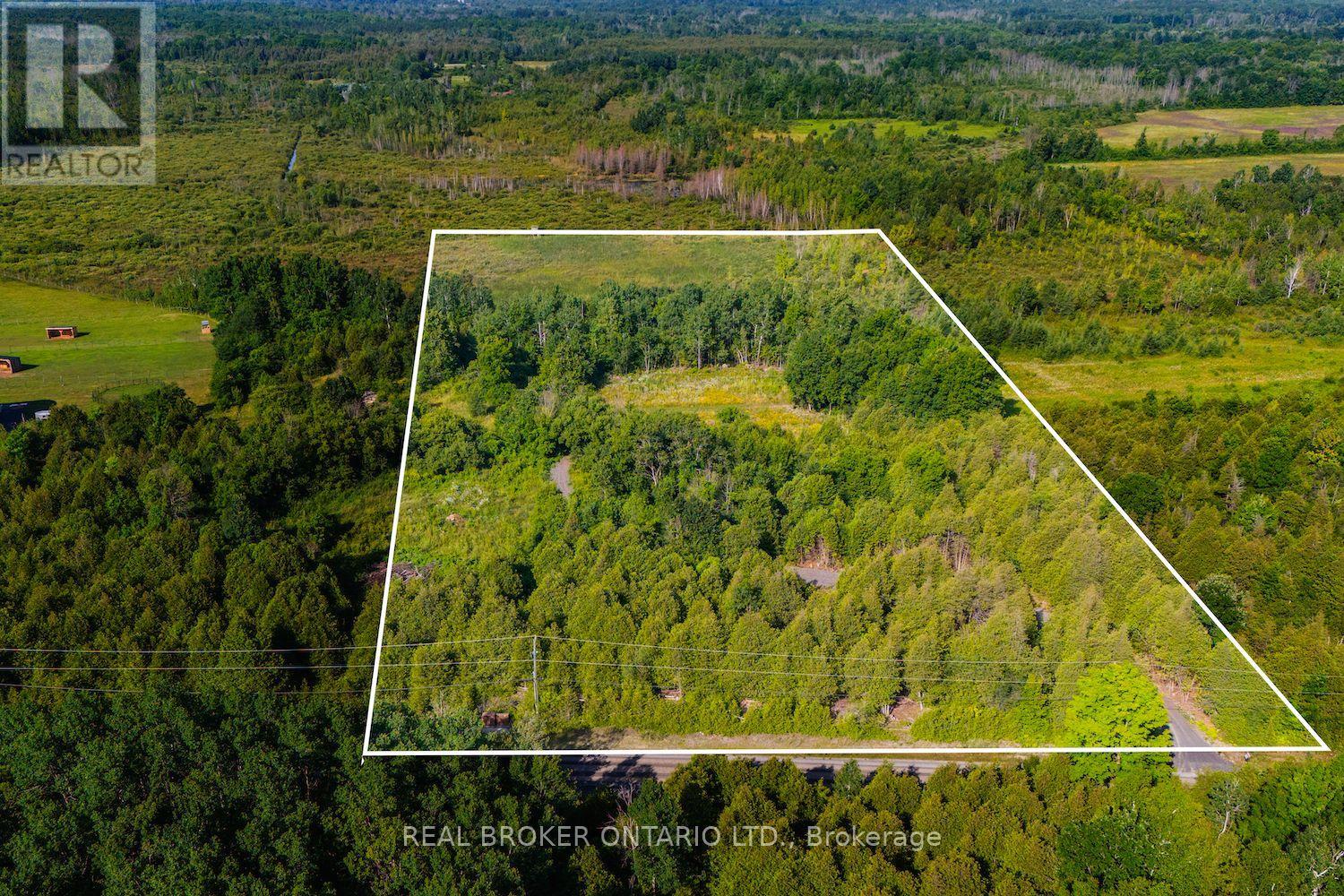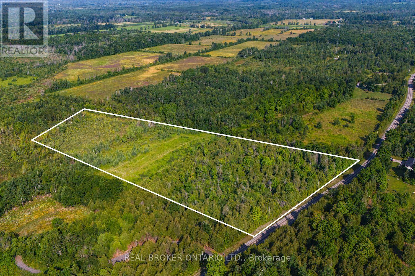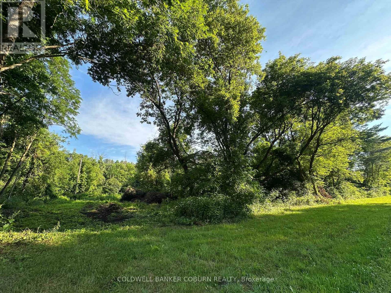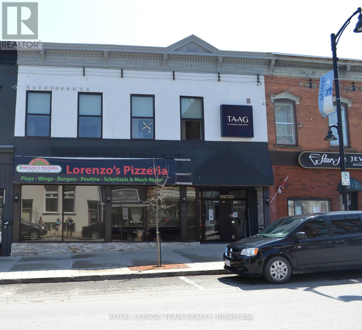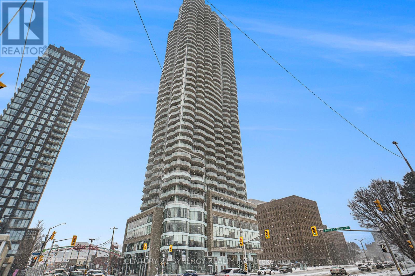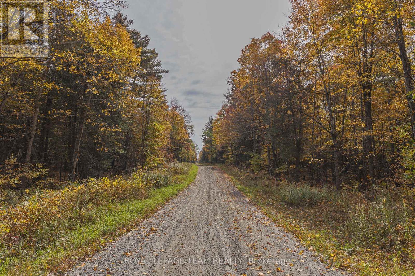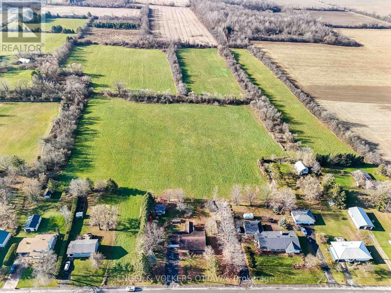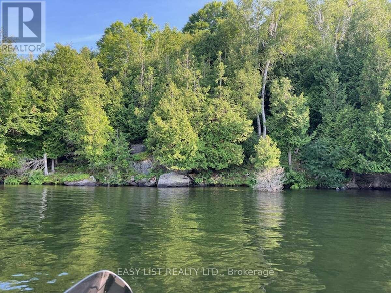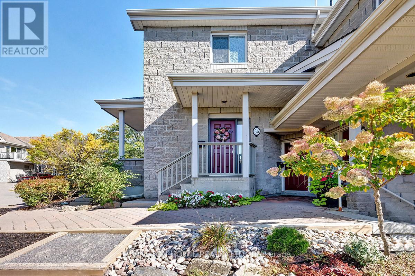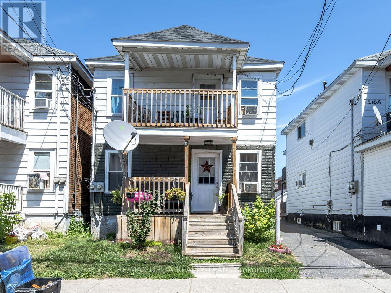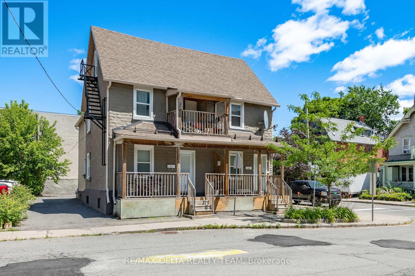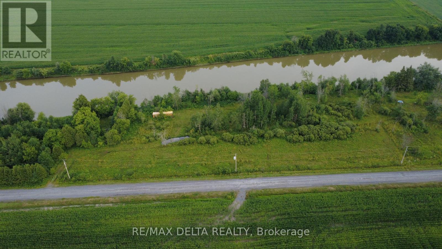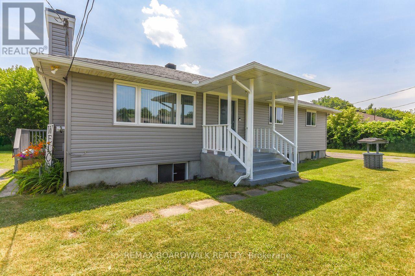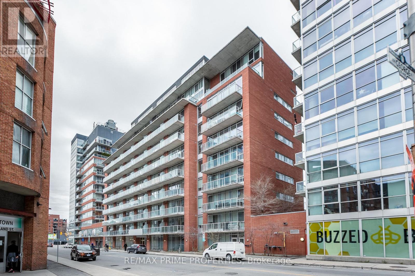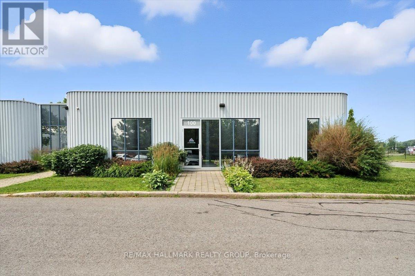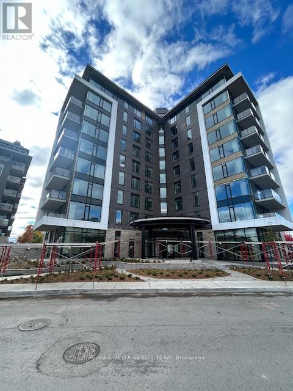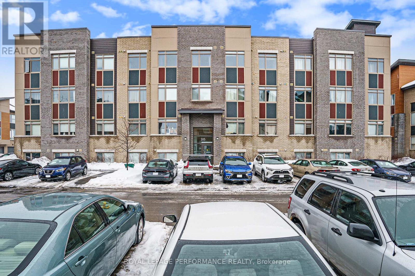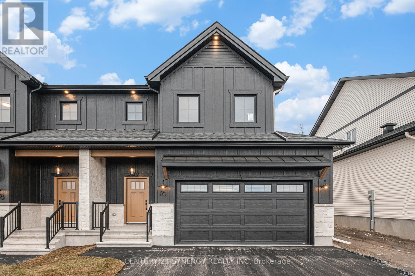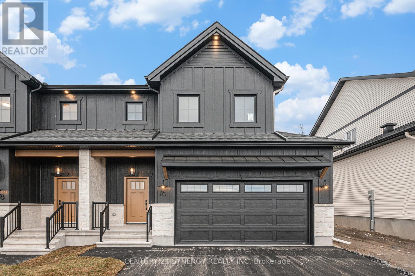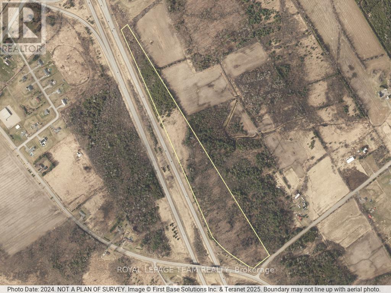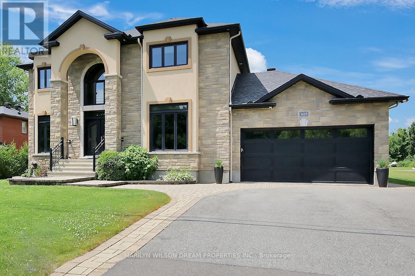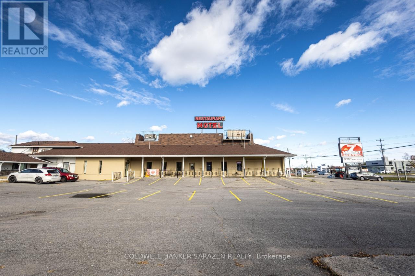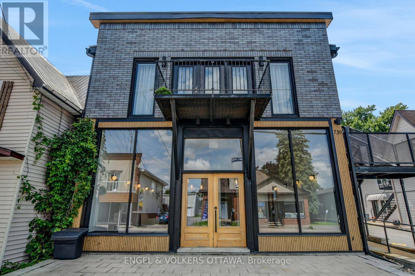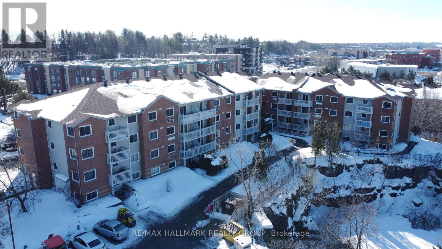44-45 - 1010 Polytek Street
Ottawa, Ontario
For more info on this property, please click the Brochure button below. Now available for lease at an ultra-competitive net rate of $15.00/sqft/year, this well-appointed 4,400 sq. ft. industrial condominium (combined Units 44 & 45) offers the perfect blend of warehouse functionality and finished office space ideal for light industrial, e-commerce, tech production, service trades, or flexible mixed-use operations.Located just off Highway 417, this corner unit offers excellent accessibility, visibility, and natural light throughout.Space Breakdown:- Approx. 2,200 sqft of fully finished office space across two floors: Reception area, boardroom, multiple private offices, and common areas;- Two kitchenettes (one per floor);- Three washrooms (2 x 2-piece, 1 x 3-piece);- Approx. 2,200 sqft of clear-span warehouse/storage/showroom space;- Open layout, high ceiling;- 1 x 7 x 8 grade-level shipping door.Building Features:- Gas heating on main floor, electric baseboard upstairs energy efficient;- New A/C unit (2023) and new hot water tank (2022);- Corner unit with windows on multiple sides = excellent daylight;- Ample surface parking onsite.Ideal For:- E-commerce warehousing & fulfillment;- Light manufacturing or trades;- Tech lab or product assembly;- Studio/showroom space with attached offices.Location:- Minutes from Highway 417, Innes Rd corridor, and major industrial arteries;- Zoned IL H(14) Light Industrial: warehouse, office, and select commercial - uses permitted.Rare opportunity to lease a flexible, ready-to-use industrial condo in one of Ottawas most accessible business parks. (id:37553)
618 Galarneau Way
Ottawa, Ontario
Welcome to this stunning Jasper Corner model nestled on a desirable CORNER LOT in the family-friendly community of Kanata Brookline. Offering nearly 3,000 square feet living space with more than $90.000 UPGRADE, this 4-bedroom, 4-bathroom home is perfect for families seeking comfort, space, and modern elegance. The main floor features soaring 9-foot smooth ceilings, gleaming hardwood flooring, and an open-concept layout that seamlessly blends function and style. A dedicated HOME OFFICE provides the ideal space for remote work, while the spacious great room is anchored by a striking gas fireplace. The chef-inspired kitchen boasts ceiling-height cabinets, quartz countertops, a large center island, soft-close drawers, high-end appliances, and a premium gas range perfect for cooking and entertaining. Upstairs, you will find four generously sized 4 bedrooms, three with walk-in closets, along with two full bathrooms and a conveniently located laundry room with 9-FEET SMOOTH CEELING too. The primary suite offers a luxurious escape with a 5-piece en-suite. The FULLY FINISHED BASEMENT adds incredible versatility with full bathroom, and oversized windows bringing in natural light. There is rough-in for EV CHARGER IN THE GARAGE. (id:37553)
00 Pittston Road
Edwardsburgh/cardinal, Ontario
Building lot recently severed off of 1302 Pittston Road. Dimensions aprox 56m wide and 125m deep. There are two lots that have been severed, they are identified as 00 Pittston Rd (east side) and 000 Pittston Rd (west side). There is an old abandoned stone house on the east side lot. If you're looking for a property with country charm yet close to all amenities then you don't miss out on this great location just minutes from Kemptville and conveniently located close to highway 416. A perfect, peaceful area to build your dream home. (id:37553)
25 Honey Bee Grove
Ottawa, Ontario
Introducing Heron Lake Estates II, spacious single family 2 acre lots located only 12 minutes from Kanata, Canada's technology hub and a short 30 minutes from downtown Ottawa. Phase 2 of Heron Lake Estates, this property overlooks the Riverbend Golf Club, a picturesque 18-hole course that has nine bridges crossing the Jock River as it meanders through the estates.This is a great opportunity to invest in your future & build your dream home! Schedule a site visit today! HST is in addition to the purchase price. (id:37553)
26 Honey Bee Grove
Ottawa, Ontario
Introducing Heron Lake Estates II, spacious single family 2 acre lots located only 12 minutes from Kanata, Canada's technology hub and a short 30 minutes from downtown Ottawa. Phase 2 of Heron Lake Estates, this property overlooks the Riverbend Golf Club, a picturesque 18-hole course that has nine bridges crossing the Jock River as it meanders through the estates.This is a great opportunity to invest in your future & build your dream home! Schedule a site visit today! HST is in addition to the purchase price. (id:37553)
160 Mcveety Road
Drummond/north Elmsley, Ontario
Hidden haven with enchanting gardens, on Big Rideau Lake. When you walk through the front gate, you are greeted by the secret garden where life takes root and blossoms. A fence all around the property is shrouded in willowy shrubs, green hedges and mature trees. Pathways wander by amazing perennial beds full of colour. Within this private sanctuary, you have 2002 home showing great pride of ownership while offering open flex spaces to suit your own living style. The family room, currently dining room, overlook gardens and the Big Rideau. In the morning, you can watch the sun rise over the lake. Livingroom, kitchen and dinette flow together with laminate and ceramic flooring. Garden doors lead to back deck where in the evenings, you can sit and marvel at the sunsets. Wrap-around kitchen creates chef efficiencies with tasteful style including breakfast bar, ceramic backsplash, crown moulding and deep storage cabinets. Primary bedroom restful with windowed alcove for views of those spectacular lake sunrises. Second bedroom has desk nook and door to deck. The bathroom features two-person soaking jacuzzi tub. This bathroom also has laundry station and storage closet. Numerous big closets with lots of storage are found thru-out the home. Outside, you have garden shed with lovely shaded pergola for afternoon respites. The garden shed is designed for gardening with potting bench and shelving. Screened gazebo is at the shore, for lazy summers days by the water. The gazebo, garden shed and pergola all have hydro. For crafts and projects, you have insulated workshop with large loft and 100 amps. The crystal clear waterfront is sandy and rocky, gradually getting deeper for great swimming. At end of the dock, depth 5-6 ft. Hi-speed and cell service are available. Located in friendly neighbourhood community where residents share private road maintenance and snow plowing; fee approx $400/year per resident. You also have curbside garbage and recycling pickup.10 mins to Perth. (id:37553)
6481 Rideau Valley Drive N
Ottawa, Ontario
Charming bungalow nestled on a beautiful half-acre lot at the edge of the prestigious Carleton Golf & Yacht Club community in Manotick. This delightful home offers the perfect blend of comfort, privacy, and convenience, ideal for those seeking a tranquil lifestyle with close proximity to essential amenities. The open-concept main floor is filled with natural light from large east and west-facing windows, creating a warm and inviting living space. The bright living room flows seamlessly into a functional kitchen and dining area, with direct access to a private backyard surrounded by mature trees and lush gardens, perfect for outdoor entertaining. Two well-appointed bedrooms and a full main bathroom complete the main level. The second bedroom appears to have previously been two separate rooms, which were combined into one; it may offer potential for conversion back to a three-bedroom layout. The finished basement extends your living space with a generous recreation room, a versatile den, a convenient powder room, and abundant storage options. Stylish, waterproof, and durable Rigid Core flooring runs throughout both levels, combining practicality with contemporary appeal. A spacious double-car garage with inside entry offers both parking and additional storage. Two garden sheds provide even more outdoor storage for tools, equipment, or seasonal items. Work from home with fast Bell Fibe internet. Located just south of Manotick's charming village core, this home is minutes from the Rideau River, local shops, scenic parks, and great restaurants. Manotick is known for its historic mill, vibrant community events, and small-town charm with big-city convenience. You'll love the farmers markets, local boutiques, and cozy cafés, plus the excellent schools and community services nearby. Hwy 416 ensures an easy commute to Ottawa and surrounding areas, and just an 18-minute drive to the Bowesville Station O-Train Park & Ride, making transit into the city even more accessible. (id:37553)
465 Pioneer Road
Merrickville-Wolford, Ontario
Wow, look at this beautiful brand new home ready for you to call home. This model is called the Empire it set on a peaceful 2 acre lot, seeking tranquility and rural charm this home features three bedrooms, two full bathrooms, concept layout with large bright, modern kitchen. The stunning home has a walkout basement with floor to ceiling windows and French patio doors leading out side that could be a beautiful patio this lower level is ready to finish your own way with Rough in for bathroom as well This home is built by Moderna Homes Design custom builders they are proud members of the Tarion home warranty program, energy start and Ontario home builders association. Located just minutes from the Beautiful historic town of Merrickville. Don't miss this one book you're showing today. (id:37553)
508 Cordach Crescent
Peterborough, Ontario
Turnkey Beauty in a Family-Friendly Neighbourhood. Welcome to 508 Cordach Crescent a beautifully updated 3-bedroom, 2-bath home nestled in one of Peterboroughs most desirable, family-oriented neighbourhoods. This meticulously maintained property offers the perfect blend of comfort, convenience, and long-term value, making it an exceptional opportunity for first-time buyers, or growing families. Step inside to discover a warm and inviting living space featuring tasteful upgrades and modern touches throughout. The primary bedroom boasts a custom built closet a rare luxury that adds both function and flair. The new roof (2022) and furnace (2024) offer peace of mind for years to come, while the smart thermostat adds efficient climate control at your fingertips. A fully equipped, public health certified basement kitchen ideal for a home-based food business. Whether you're cooking for your family or your clients. The backyard offers a private, fully-fenced space, with perennial gardens, ideal for children, pets, or summer entertaining. Located close to top-rated schools, greenspace in Jackson Park and Bonnerworth Community Garden, and easy commuter routes, this home delivers on location as much as lifestyle. Move-in Ready." A pre-sale home inspection report available! (id:37553)
1721 Carsonby Road E
Ottawa, Ontario
1721 Carsonby Road East Craftsman Bungalow Surrounded by Rolling CountrysideWelcome to this meticulously maintained all-brick craftsman bungalow, set amidst gentle slopes and beautiful rural landscapes. Combining timeless quality with modern comforts, this two-bedroom, one-and-a-half-bathroom home offers exceptional functionality and charm.An expansive entrance with a two-piece powder room leads into the open-concept main living area. The custom kitchen features a built-in oven, new cooktop, and microwave hood fan, seamlessly connecting to the dining and family room. Hardwood flooring, abundant natural light, and sweeping countryside views create an inviting space, with direct access to a spacious composite deck for outdoor living.The primary bedroom boasts a sizeable walk-in closet, outdoor entrance to enjoy a private jacuzzi enclosure designed with overhead protection while maintaining airflow and open views and shares a Jack & Jill style four-piece ensuite, ensuring both privacy and convenience.The lower level offers a large family room with a custom bar, perfect for entertaining, and a cozy propane fireplace. This level also includes a finished home office, an unfinished storage area plumbed for a future bathroom, and additional potential for customization. An insulated attached garage provides everyday convenience, while the impressive detached workshop measuring 17 x 53 and 69 x 29 combined (Approx 3000 square feet) offers propane heat, 100-amp electrical service, insulation, and additional wood stove heating, ideal for hobbyists or trades. Furnace/Heat Pump 2025. Centrally located, this property is just 13 minutes to Kanata, 10 minutes to Barrhaven, and 10 minutes to Manotick, offering peaceful country living with quick access to city amenities. Propane Approx $100/month, tank rental $95/year. New furnace installed 2025. (id:37553)
Lot 3 Kyle Road
Augusta, Ontario
Build Your Dream Estate on 10 Private Acres Minutes from Kemptville & Brockville! Welcome to your future oasis: a stunning 10-acre building lot offering the ideal blend of open, level land and mature wooded areas, creating the perfect balance of privacy, character, and opportunity. Tucked away from the noise and chaos of city life, this peaceful property invites you to embrace the country lifestyle without sacrificing convenience; just 20 minutes to Kemptville and 25 to Brockville.Whether you're envisioning a charming hobby farm, a custom-built home, or simply a quiet escape under a blanket of stars, this lot delivers. A solid, winding driveway leads you deep into the property where multiple clearings offer ideal building sites, surrounded by natural beauty and serenity. Equestrians take note: just a 2-minute ride from your own pastures and barns lies a private indoor riding arena, offering the rare potential to rent for all-season riding; a true gem for horse enthusiasts. Bonus: A custom build-to-suit option could be available, ready to bring your vision to life. Don't miss this rare opportunity to secure space, freedom, and lifestyle in one exceptional property. (id:37553)
Lot 2 Kyle Road
Augusta, Ontario
Scenic 10-Acre Lot Ideal for Your Dream Home & Country Lifestyle. Build the life you've been dreaming of on this beautiful 10-acre lot, ideally situated between Kemptville and Brockville; offering easy access to both communities and their full range of amenities. This property features a blend of mature wooded areas and open clearings, giving you flexibility and freedom in your building plans. Whether you envision a private estate set back from the road or prefer to build closer to the front and utilize the back acreage for hobby farming, recreational use, or trail riding, the possibilities here are endless. Enjoy the peace and tranquility of the countryside, surrounded by quiet, friendly neighbours and nature in every direction. Equestrians take note: just a 2-minute ride from your future barn and pastures is a private indoor riding arena, with the potential rare opportunity to rent for all-season riding: a dream setup for any horse enthusiast.If you're ready to escape the city and craft your ideal rural lifestyle, bring your plans and come experience the potential this incredible property has to offer. (id:37553)
000 Pittston Road
Edwardsburgh/cardinal, Ontario
Building lot recently severed off of 1302 Pittston Road. Dimensions aprox 56m wide and 125m deep. There are two lots that have been severed, they are identified as 00 Pittston Rd (east side) and 000 Pittston Rd (west side). There is an old abandoned stone house on the east side lot. If you're looking for a property with country charm yet close to all amenities then you don't miss out on this great location just minutes from Kemptville and conveniently located close to highway 416. A perfect, peaceful area to build your dream home. (id:37553)
129 John Street N
Arnprior, Ontario
Prime Commercial Lease Opportunity in the Heart of Downtown Arnprior. Don't miss this exceptional chance to lease a versatile commercial space in one of Arnprior's most high-traffic, high-visibility locations. Perfectly situated in the bustling downtown core, this well-appointed space currently features a spacious restaurant layout. Whether you're an established brand looking to expand or an entrepreneur ready to bring your vision to life, this property offers the ideal foundation for success. With excellent street exposure and a layout ready for immediate use or customization, this is your opportunity to thrive in a growing community. (id:37553)
1002 - 805 Carling Avenue
Ottawa, Ontario
Experience the perfect blend of modern luxury and everyday convenience in this beautifully appointed 2-bedroom condo, offering breathtaking views and an unbeatable location. Whether you're starting your day with sunrise views or winding down with a glass of wine on the balcony, this home provides the ideal setting for elevated urban living. Step inside to discover a thoughtfully designed space featuring soaring 9-foot ceilings and expansive windows that flood the unit with natural light. The newly upgraded kitchen is a showstopper, boasting a stunning quartz island that adds both elegance and functionality ideal for entertaining, meal prep, or casual dining. The open-concept layout seamlessly connects the kitchen to the living and dining areas, creating a welcoming and airy atmosphere. Both bedrooms are spacious and share access to a private balcony where you can enjoy your morning coffee or take in the peaceful ambiance of the cityscape. The sleek and modern bathroom offers spa-like comfort, with quality finishes and ample space for your daily routine. Enjoy outdoor adventures just moments away, kayak along Dows Lake, stroll through the Arboretum, or relax by the water on warm summer days. Located just steps from Ottawas lively Little Italy, you'll be immersed in the citys best dining, cafes, and vibrant culture. Commuting is effortless with a quick drive to downtown, proximity to the Ottawa Hospital, and excellent transit access. Additional perks include one underground parking spot and a secure storage locker, giving you all the space and convenience you need. Whether you're a professional, downsizer, or first-time buyer, this exceptional property checks every box for comfort, style, and location. Don't miss your chance to make this dream condo your new home! (id:37553)
Lot 7 10th Concession B Road
Lanark Highlands, Ontario
Explore the opportunities on this beautiful 207-acre parcel of land. Enhance your investment with the potential for severance, development of estate lots, or build your dream home. This unique offering enables the exploration of opportunities in farming and visionary projects, including an equestrian facility, a hobby farm, forest management, timber harvesting, and other related endeavours. Conveniently located on a well-maintained municipal road, with two access points to the property, and adjacent to the Lanark Community Forest. This small country community offers a peaceful setting surrounded by nature and wildlife, nestled among just a handful of homes. The timberlands comprise maple, oak, spruce, poplar, various pines, apple, cedar, and many other species, making up this gorgeous lot, which also features some open areas. The picturesque and tranquil setting of the property offers much to enjoy, while being part of the vibrant Lanark Village communities. Outdoor recreation is at your doorstep, including snowmobiling, ATV'ing, X-Country skiing, hunting, walking & biking, and swimming & boating. A short drive to the quaint areas of Perth (10 minutes), and Almonte, 30 minutes to Kanata and Calabogie, and under an hour to downtown Ottawa. Close to many lakes, trails, and the Lanark Timber Run Golf Course. Town amenities are close by, while Carleton Place is just a 15-minute drive for all your other needs. Unaccompanied access to the property without authorization is prohibited. Do not walk/enter the property without an appointment and/or a Realtor being present. The seller is not responsible/liable for injuries, damages, or losses. Please watch for uneven terrain and wildlife. 24 hr. irr. on offers. (id:37553)
0 Gregoire Rd Con 11 Pt Lot 44
Ottawa, Ontario
Visualize the potential of this rare, 21-acre vacant parcel of land ideally situated in the heart of the charming and growing village of Marionville. Featuring direct frontage and access from one of the towns main roads, this expansive property offers tremendous upside for future development. Currently zoned DR - Development Reserve Zone. A secondary road allowance on the site presents a unique opportunity for subdivision, with the potential for 1-acre lots. The land is designated Village Residential in the Citys Secondary Plan for Marionville, which may support minimum 1-acre (0.4 ha) parcels, subject to certain key requirements.Whether you're a builder, investor, or end-user envisioning a private country estate with long-term upside, this is a rare opportunity to secure a significant footprint in a welcoming rural community just 35 minutes from downtown Ottawa. An excellent long-term hold in a setting where growth is already underway. (id:37553)
75 - 372 Murphy Road
Rideau Lakes, Ontario
For more info on this property, please click the Brochure button. Waterfront Property. Nestled in the highly sought-after Murphy Bay on Big Crosby Lake, this beautiful waterfront lot offers a rare opportunity to build your dream retreat. Located just a short drive from Perth and Westport, the property is easily accessible via Murphy Road and features a right-of-way over a meticulously maintained driveway that crosses a scenic 100+ acre neighboring property. Surrounded by the tranquility of nature, this private lot is perfect for peaceful evening walks and lakeside relaxation. Big Crosby Lake is a private lake with no public access, offering serenity, exclusivity, and excellent swimming right from your shoreline. A registered right-of-way to the adjacent property is included. Don't miss your chance to own a piece of this coveted lakeside escape. (id:37553)
204 - 190 Guelph Private
Ottawa, Ontario
Best value in the complex with 2 parking spots included! Welcome home to this sun-soaked and meticulously maintained 2-bedroom, 2-bath + den unit, perfectly perched overlooking the Carp River Conservation Area. If you're looking for a peaceful setting with all the perks of condo living, this is the one! Step inside to find a spacious, open-concept layout flooded with natural light. Hardwood and tile flooring run seamlessly throughout, adding warmth and elegance to every room. The large living and dining area opens to a private balcony, your front-row seat to stunning sunsets, and nature's finest performances. The kitchen is both stylish and functional, offering plenty of cabinetry and counter space, perfect for entertaining. Retreat to a generous primary bedroom with ample closet space, unwind in the second bedroom, and enjoy the flexible den space as a home office, hobby room, or cozy reading nook. Additional features include: In-unit laundry, TWO parking spots (1 indoor, 1 outdoor), storage locker. Well cared-for building with low maintenance lifestyle! Steps to shopping, transit, parks, trails, and all the best of Kanata. Whether you're downsizing, rightsizing, or jumping in to homeownership for the first time, this unit checks all the boxes! (id:37553)
36 Robson Court
Ottawa, Ontario
Welcome to 36 Robson Court located in the heart of Kanata Lakes. This 2 bed, 2 bath condo has been extensively renovated with quality and elegance. Grand foyer greets you with a dazzling crystal chandelier, walk-in closet space and access to indoor parking. Custom chefs kitchen is well designed with chic white cabinetry, luxurious quartz counters, trendy backsplash, stainless steel appliances and large island. Relax in the cozy Livingroom with stone facade gas fireplace and soaring cathedral ceilings. Generous primary bedroom offers dual closets with California style closets and lavish 4-piece ensuite bathroom with glass shower and oversized soaker tub. Additionally you will find a well-sized 2nd bedroom, large dining room/den/office, 4-piece main bath and in-suite laundry. Spacious and private south facing deck with impressive views offering a secluded slice of outdoor serenity. This condo is smart home-ready offering modern sophistication. A perfect place to call HOME! (id:37553)
212 Mc Connell Avenue
Cornwall, Ontario
Attention Investors! This clean and well-maintained duplex in the desirable Le Village District generates $3,350/month and offers strong rental potential. Conveniently located near parks, public transit, schools, shopping, recreation, and the St. Lawrence River, this fully occupied property is an excellent addition to any investment portfolio. Main Level Unit: 2 Bedrooms Rented at $1800/month + utilities. Upper Level Unit: 2 Bedrooms Rented at $1550/month + utilities. In-suite laundry in each unit. One parking space is provided per unit at the rear of the building. Please Note: A minimum of 24 hours' notice is required for all showings. Don't miss out on this solid income-generating property! (id:37553)
550 Guy Street
Ottawa, Ontario
Luxury triplex built by Blueprint Construction on an oversized lot rarely offered with expansive 1400sq/ft units on each floor. Additional 3 non-conforming studio apartments in the basement built to code. This turnkey newly built multi-family building produces $92,559 net operating income annually. These expansive units with luxury finishes offer a generous 3-bedroom 2-bathroom apartment, all with ample parking. As the real estate cliche goes , a quality rental attracts a quality tenant. Located just minutes from schools, grocery stores, Shopping Centre, restaurants, and public transit. making this an incredible opportunity for any investor looking for a high-earning property with growth potential. (id:37553)
437-439 Booth Street
Ottawa, Ontario
Investors and Developers take note! Prime investment opportunity on a 40.17' x 71.90' corner lot in the HEART of West Centre Town. Walk to Little Italy where you'll enjoy countless restaurants and cafes. Steps from Dow's Lake, Chinatown, LeBreton Flats, LRT & Transit, the Glebe, parks, schools, Carleton U, Civic Hospital & Heart Institute, highway 417 and much more. Multi unit offering the flexibility of immediate rental income until you are ready to develop. According to the City of Ottawa - this lot could potentially allow for low rise apartments, up to 8 units. Further, it may allow for commercial on the main level with residential on top.**All zoning and development options are subject to approvals by the City of Ottawa. Buyer to verify** Maintained by the same owners for almost 40yrs and only 15 minutes to the Byward Market, U of O, Parliament Hill and the Downtown Core only adds to its appeal. If you are looking to invest in a vibrant, desirable and culture rich neighborhood, this one is for you! (id:37553)
Lot1 Concession 11
The Nation, Ontario
Escape to your own private retreat with this secluded waterfront lot on the peaceful South Nation River. Surrounded by untouched natural landscape, this recreational property offers the perfect setting for camping, fishing, kayaking, or simply unwinding in total tranquility. Towering trees provide shade and privacy, while the gently flowing river invites endless outdoor enjoyment. Whether you're looking to disconnect for the weekend or create a rustic getaway, this rare slice of nature offers serenity just a short drive from town. (id:37553)
7032 Mason Street
Ottawa, Ontario
Opportunity is clear here, bungalow + in-law suite + oversized detached workshop/garage. If you own your home business, this is definitely a property to view. 5 doors detached garage/workshop, lots of parking, a 1 bedroom apartment fully rented with laundry included. 3 bedrooms in the main house with 1 bathroom and laundry. 100X150 feet lot. 2 separate driveways. V1l zoning. Included are 3 refrigerators, 3 gas stoves, 3 washers, 3 gas dryers, 1 hot water tank. Details/updates: Years are approximately - Roof 2016, sludge pump 2020, water softener 2020, well pump 2017, windows 2017, bathroom main floor 2017, siding 2017, electrical panels 2017, vacant apartment completely renovated 2022, eavestrough 2017, new front door 2017, main floor kitchen 2017, new garage doors 2023, new siding on garage 2023, front garage roof 2015, septic tank just emptied in July 2025. ***Realtors please read realtor remarks in this listing for further information. As per form 244: 24 hours irrevocable on all submitted offers, notice required for showings (tenant). *** Please note that staircase to lower level can be reopened easily. (id:37553)
N/a (Part Lot 16, Con 2) County 17 Road
Alfred And Plantagenet, Ontario
Discover this 72-acre retreat by the Jessups Falls Conservation Area, where nature, privacy, and possibility come together. Spanning approximately 72 acres, this remarkable parcel of land offers a captivating blend of open meadows, winding trails, pond, and mature forest - an ideal setting for those dreaming of a private estate, hobby farm, or countryside retreat. With an approved zoning amendment allowing for a secondary rental cabin in addition to a primary residence, this property opens the door to lifestyle flexibility and income opportunities with a charming Airbnb, guesthouse, or personal getaway. Whether you envision morning walks along your own wooded trails, open fields for animals or gardens, or the creation of an estate surrounded by nature, the land invites imagination and long-term value. Located just minutes from the Jessups Falls Conservation Area, between Wendover and Plantagenet for everyday essentials, this is peaceful rural living without sacrificing convenience - only 20 minutes to Rockland and an easy commute to Ottawa. An up-to-date survey can be made available. Showings by appointment only; please do not walk the land without a confirmed showing. (id:37553)
311 - 383 Cumberland Street
Ottawa, Ontario
Stylish 1 bed, 1 bath, 600 sq ft condo in East Market Towers by Urban Capital. Features an open-concept layout with industrial touches, full kitchen with island, Jack & Jill bathroom access, in-unit laundry, and all appliances including microwave. Comes furnished with a queen bedframe and mattress, TV & TV stand, coffee table, 2 kitchen stools, sofa bed, and window blinds. Building offers secure fob access, gym, party room, and storage locker. Underground visitor parking available with advance app reservation. Bike/scooter rack also available in underground parking, free of charge. Everything is included in the lease except Wi-Fi and tenant insurance (tenant must provide their own). Prime ByWard Market location, steps to restaurants, shops, and more. (id:37553)
100 - 5440 Canotek Road
Ottawa, Ontario
**Prime Ground-Floor 3,363 SF Office Space Available** This turnkey unit offers a bright and spacious environment in the sought-after Canotek Industrial Park with modern finishes, high ceilings and plenty of windows. Complete with several bathrooms and kitchenette. Choose from furnished or unfurnished options, with the possibility of a custom fit-up, if needed. Benefit from ample parking (20+ spaces), a well-managed building, and easy access to major highways and arterial roads. Low additional rent makes this an exceptional opportunity. Space can be divided and square footage adjusted. (id:37553)
106 - 360 Deschatelets Avenue
Ottawa, Ontario
The Spencer in Greystone Village is modern and iconic! It is surrounded by cafes, restaurants and biking/walking trails along the Rideau Canal. This condo is the ideal space for out of town professionals needing a bachelor in downtown Ottawa or student. Slick finishes and 10 Feet ceilings are sure to impress! Dishwasher, Fridge, Stove, Microwave, Washer and Dryer are included. There is a convenient laundry room in the unit and a storage locker and bicycle storage in the garage. The building amenities includes a Fitness Studio with both cardio and strength training. The Rooftop Terrace is perfect place to relax and enjoy the sunshine with lounge areas, prep-kitchen, dining table, gas fireplace and breathtaking views of the Rideau River. Parking available. Presently rented. (id:37553)
85 Villeneuve Street
North Stormont, Ontario
Beautiful Modern Farmhouse! Built by a trusted local builder, this stunning semi-detached 2-storey home offers approximately 1,761 sq. ft. of thoughtfully designed living space. Featuring 3 bedrooms, 3 bathrooms, and a spacious double-car garage, there's plenty of room for your vehicles and country toys. The main floor boasts an open-concept layout with quartz countertops, a large 9-ft island with breakfast bar, and a walk-in pantry-perfect for cooking, entertaining, or family gatherings. Enjoy luxury vinyl flooring throughout the entryway, living room, dining room, kitchen, bathroom, and hallway, while plush carpeting adds comfort to the upstairs bedrooms. The primary suite features a generous walk-in closet and a 4-piece ensuite. The second and third bedrooms are spacious and include ample closet space. A full bathroom and convenient second-floor laundry complete the upper level. Outside, unwind on the massive COVERED PORCH ( 1 of 2 properties offering this feature)-a perfect spot to enjoy peaceful country evenings. Complete with central A/C for year-round comfort & eavestrough. No Appliances included. (id:37553)
83 Villeneuve Street
North Stormont, Ontario
Beautiful Modern Farmhouse! Built by a trusted local builder, this stunning semi-detached 2-storey home offers approximately 1,761 sq. ft. of thoughtfully designed living space. Featuring 3 bedrooms, 3 bathrooms, and a spacious double-car garage, there's plenty of room for your vehicles and country toys. The main floor boasts an open-concept layout with quartz countertops, a large 9-ft island with breakfast bar, and a walk-in pantry-perfect for cooking, entertaining, or family gatherings. Enjoy luxury vinyl flooring throughout the entryway, living room, dining room, kitchen, bathroom, and hallway, while plush carpeting adds comfort to the upstairs bedrooms. The primary suite features a generous walk-in closet and a 4-piece ensuite. The second and third bedrooms are spacious and include ample closet space. A full bathroom and convenient second-floor laundry complete the upper level. Outside, unwind on the massive COVERED PORCH ( 1 of 2 properties offering this feature)-a perfect spot to enjoy peaceful country evenings. Complete with central A/C for year-round comfort & eavestrough. No Appliances included. (id:37553)
63 Villeneuve Street
North Stormont, Ontario
Beautiful modern property built by trusted local builder. Located on a PREMIUM CORNER LOT, this gorgeous semi detached 2 Storey with approximately 1761sq/ft of living space, 3 beds & 3 baths and a massive double car garage to provide plenty of room for your vehicles and country toys. The main floor has an open concept layout with quartz counters in your spacious kitchen, a large 9ft island with breakfast bar, ample cabinets & a large kitchen walk-in pantry. Luxury vinyl floors throughout the entry way, living room, dining room, kitchen, bathroom & hallway. Plush carpeting leads you upstairs into the bedrooms. Primary bedroom offers a spacious walk-in closet & a 3pc ensuite bath. 2nd/3rdbedrooms are also spacious with ample closet space in each. Full bathroom & Laundry room on second floor. No Appliances or AC included. Site plan, Floorplan, Feat. & Specs/upgrades attached! (id:37553)
L02 - 315 Terravita
Ottawa, Ontario
Discover a fantastic opportunity to own a beautifully designed, modern condo nestled just a hop, skip, and a jump from the Uplands and South Keys LRT stations, Ottawa Airport, and the bustling South Keys shopping center, this place makes downtown a breeze to reach. This bright, contemporary, single-level unit features two bedrooms and one bathroom, with large windows and an open-concept kitchen and living area adorned with engineered hardwood flooring throughout. The kitchen boasts stylish stainless steel appliances, quartz countertops, and an island. Two generously sized bedrooms, a four-piece bathroom, and convenient in-unit laundry complete this lovely home. Additionally, the rooftop terrace is a perfect spot to relax or bask in the sun on lovely days. This condo is ideal for young couples, professionals, or those looking to downsize. (id:37553)
65 Villeneuve Street
North Stormont, Ontario
Beautiful modern property built by trusted local builder. Gorgeous semi detached 2 Storey with approximately 1761sq/ft of living space, 3 beds & 3 baths and a massive double car garage to provide plenty of room for your vehicles and country toys. The main floor has an open concept layout with quartz counters in your spacious kitchen, a large 9ft island with breakfast bar, ample cabinets & a large kitchen walk-in pantry. Luxury vinyl floors throughout the entry way, living room, dining room, kitchen, bathroom & hallway. Plush carpeting leads you upstairs into the bedrooms. Primary bedroom offers a spacious walk-in closet & a 3pc ensuite bath. 2nd/3rdbedrooms are also spacious with ample closet space in each. Full bathroom & Laundry room on second floor. No Appliances or AC included. Site plan, Floorplan, Feat. & Specs/upgrades attached! (id:37553)
67 Villeneuve Street
North Stormont, Ontario
Beautiful modern property built by trusted local builder. Gorgeous semi detached 2 Storey with approximately 1761sq/ft of living space, 3 beds & 3 baths and a massive double car garage to provide plenty of room for your vehicles and country toys. The main floor has an open concept layout with quartz counters in your spacious kitchen, a large 9ft island with breakfast bar, ample cabinets & a large kitchen walk-in pantry. Luxury vinyl floors throughout the entry way, living room, dining room, kitchen, bathroom & hallway. Plush carpeting leads you upstairs into the bedrooms. Primary bedroom offers a spacious walk-in closet & a 3pc ensuite bath. 2nd/3rdbedrooms are also spacious with ample closet space in each. Full bathroom & Laundry room on second floor. No Appliances or AC included. Site plan, Floorplan, Feat. & Specs/upgrades attached! (id:37553)
69 Villeneuve Street
North Stormont, Ontario
Beautiful modern property built by trusted local builder. Gorgeous semi detached 2 Storey with approximately 1761sq/ft of living space, 3 beds & 3 baths and a massive double car garage to provide plenty of room for your vehicles and country toys. The main floor has an open concept layout with quartz counters in your spacious kitchen, a large 9ft island with breakfast bar, ample cabinets & a large kitchen walk-in pantry. Luxury vinyl floors throughout the entry way, living room, dining room, kitchen, bathroom & hallway. Plush carpeting leads you upstairs into the bedrooms. Primary bedroom offers a spacious walk-in closet & a 3pc ensuite bath. 2nd/3rdbedrooms are also spacious with ample closet space in each. Full bathroom & Laundry room on second floor. No Appliances or AC included. Site plan, Floorplan, Feat. & Specs/upgrades attached! (id:37553)
73 Villeneuve Street
North Stormont, Ontario
Beautiful modern property built by trusted local builder. Gorgeous semi detached 2 Storey with approximately 1761sq/ft of living space, 3 beds & 3 baths and a massive double car garage to provide plenty of room for your vehicles and country toys. The main floor has an open concept layout with quartz counters in your spacious kitchen, a large 9ft island with breakfast bar, ample cabinets & a large kitchen walk-in pantry. Luxury vinyl floors throughout the entry way, living room, dining room, kitchen, bathroom & hallway. Plush carpeting leads you upstairs into the bedrooms. Primary bedroom offers a spacious walk-in closet & a 3pc ensuite bath. 2nd/3rdbedrooms are also spacious with ample closet space in each. Full bathroom & Laundry room on second floor. No Appliances or AC included. Site plan, Floorplan, Feat. & Specs/upgrades attached! (id:37553)
75 Villeneuve Street
North Stormont, Ontario
Beautiful modern property built by trusted local builder. Gorgeous semi detached 2 Storey with approximately 1761sq/ft of living space, 3 beds & 3 baths and a massive double car garage to provide plenty of room for your vehicles and country toys. The main floor has an open concept layout with quartz counters in your spacious kitchen, a large 9ft island with breakfast bar, ample cabinets & a large kitchen walk-in pantry. Luxury vinyl floors throughout the entry way, living room, dining room, kitchen, bathroom & hallway. Plush carpeting leads you upstairs into the bedrooms. Primary bedroom offers a spacious walk-in closet & a 3pc ensuite bath. 2nd/3rdbedrooms are also spacious with ample closet space in each. Full bathroom & Laundry room on second floor. No Appliances or AC included. Site plan, Floorplan, Feat. & Specs/upgrades attached! (id:37553)
71 Villeneuve Street
North Stormont, Ontario
Beautiful modern property built by trusted local builder. Gorgeous semi detached 2 Storey with approximately 1761sq/ft of living space, 3 beds & 3 baths and a massive double car garage to provide plenty of room for your vehicles and country toys. The main floor has an open concept layout with quartz counters in your spacious kitchen, a large 9ft island with breakfast bar, ample cabinets & a large kitchen walk-in pantry. Luxury vinyl floors throughout the entry way, living room, dining room, kitchen, bathroom & hallway. Plush carpeting leads you upstairs into the bedrooms. Primary bedroom offers a spacious walk-in closet & a 3pc ensuite bath. 2nd/3rdbedrooms are also spacious with ample closet space in each. Full bathroom & Laundry room on second floor. No Appliances or AC included. Site plan, Floorplan, Feat. & Specs/upgrades attached! (id:37553)
79 Villeneuve Street
North Stormont, Ontario
Beautiful modern property built by trusted local builder. Gorgeous semi detached 2 Storey with approximately 1761sq/ft of living space, 3 beds & 3 baths and a massive double car garage to provide plenty of room for your vehicles and country toys. The main floor has an open concept layout with quartz counters in your spacious kitchen, a large 9ft island with breakfast bar, ample cabinets & a large kitchen walk-in pantry. Luxury vinyl floors throughout the entry way, living room, dining room, kitchen, bathroom & hallway. Plush carpeting leads you upstairs into the bedrooms. Primary bedroom offers a spacious walk-in closet & a 3pc ensuite bath. 2nd/3rdbedrooms are also spacious with ample closet space in each. Full bathroom & Laundry room on second floor. No Appliances or AC included. Site plan, Floorplan, Feat. & Specs/upgrades attached! (id:37553)
77 Villeneuve Street
North Stormont, Ontario
Beautiful modern property built by trusted local builder. Gorgeous semi detached 2 Storey with approximately 1761sq/ft of living space, 3 beds & 3 baths and a massive double car garage to provide plenty of room for your vehicles and country toys. The main floor has an open concept layout with quartz counters in your spacious kitchen, a large 9ft island with breakfast bar, ample cabinets & a large kitchen walk-in pantry. Luxury vinyl floors throughout the entry way, living room, dining room, kitchen, bathroom & hallway. Plush carpeting leads you upstairs into the bedrooms. Primary bedroom offers a spacious walk-in closet & a 3pc ensuite bath. 2nd/3rdbedrooms are also spacious with ample closet space in each. Full bathroom & Laundry room on second floor. No Appliances or AC included. Site plan, Floorplan, Feat. & Specs/upgrades attached! (id:37553)
81 Villeneuve Street
North Stormont, Ontario
Beautiful modern property built by trusted local builder. Gorgeous semi detached 2 Storey with approximately 1761sq/ft of living space, 3 beds & 3 baths and a massive double car garage to provide plenty of room for your vehicles and country toys. The main floor has an open concept layout with quartz counters in your spacious kitchen, a large 9ft island with breakfast bar, ample cabinets & a large kitchen walk-in pantry. Luxury vinyl floors throughout the entry way, living room, dining room, kitchen, bathroom & hallway. Plush carpeting leads you upstairs into the bedrooms. Primary bedroom offers a spacious walk-in closet & a 3pc ensuite bath. 2nd/3rdbedrooms are also spacious with ample closet space in each. Full bathroom & Laundry room on second floor. No Appliances or AC included. Site plan, Floorplan, Feat. & Specs/upgrades attached! (id:37553)
2328 Crowder Road
Edwardsburgh/cardinal, Ontario
This versatile 25+ acre property offers a rare opportunity just minutes from Spencerville and Highway 416, making it ideal for commuters to both Ottawa and Brockville. Featuring a mix of mature bush and open, cleared areas, the land is rich with natural beauty, space, and local wildlife. Whether you're dreaming of building your own private retreat, hobby farm, or country estate, this parcel provides the perfect canvas. With the potential to have up to three homes (buyer to verify with township), this property also presents a unique opportunity for future development to include multi-generational living with additional family dwellings. Build now for yourself and add in parents/children later for a unique, family-oriented property, or build and use as a recreational property with income-producing potential. With no bad choices here, this is your chance to shape the land to suit your vision! (id:37553)
1419 Balmoral Drive
Ottawa, Ontario
This elegant custom built estate home is marked by impeccable design and the finest quality of materials and finishes. Traditional meets modern. Spectacular 319' deep lot with backyard oasis surrounded by mature trees. Peaceful country living meets modern city amenities - only minutes away. No rear neighbours and NCC land across the street. 3702 sq ft above grade the 1800 sq ft on lower level. Oversize triple pane windows throughout provide an abundance of natural light. Grand 18' entrance with split staircase. Gourmet kitchen with custom-crafted, soft close cabinetry, granite counters, immense island with 2 sinks and breakfast bar, quality appliances including a gas cooktop, dustpan, etc. Patio doors to covered porch. Walk-in pantry, as well as butler's pantry with wet bar. Open to 18' family room with gas fireplace. Surround sound with built-in speakers. Main floor office and formal living area featuring a double sided gas fireplace. Additional dining room for family or formal gatherings. Spacious primary suite with balcony, his/her closets and ensuite with soaker tub and glass shower. Coffered ceiling with ambient lighting adds depth, dimension and a sense of architectural elegance to the space. Two additional bedrooms with large closets and shared 5 piece bath. 2nd floor laundry. Expansive lower level is partially finished and has a bath rough-in. Currently divided with a recreation room, games area and gym space. Also featuring a huge cold storage room. 3 car garage is insulated, dry-walled and has a full size door to rear yard. Backyard is modelled for entertaining with an inground salt water heated pool, hot tub, fire pit, gazebo and numerous seating areas. Pool and perimeter lighting. New HWT in 2024. Generator and irrigation system in 2023. Furnishings are negotiable, as well as riding mower. Deeded access to the Ottawa River. Boat launch minutes away. This magnificent home is a must see! 24 hours notice for showings and offers please. (id:37553)
5 - 67 Steele Park Private
Ottawa, Ontario
Welcome to 67 Steele Park Private! This bright and generously sized 2-bedroom lower end-unit stacked townhome is a fantastic option for first-time buyers, those looking to downsize, or savvy investors. The main level welcomes you with a spacious entryway and a handy powder room--perfect for guests. Enjoy the open-concept layout featuring a modern kitchen, living room with a gas fireplace, and direct access to the backyard, making it ideal for everyday living and entertaining. On the lower level, you'll find two comfortable bedrooms, a full bathroom, and convenient in-unit laundry. The primary bedroom features a walk-in closet and a private 4-piece ensuite for added luxury. The unit also comes with a dedicated parking space and plenty of visitor parking nearby. Located close to the 417, transit, parks, schools, and shopping, this home checks all the boxes for convenient city living. Learn more at nickfundytus.ca. (id:37553)
10470 Highway 7 Highway
Carleton Place, Ontario
Restaurant/Bar on Highway 7, Carleton Place. This is an exceptional opportunity to own a fully equipped and licensed restaurant and bar offering maximum visibility on busy Highway 7 in the fast-growing town of Carleton Place. Situated on a high-traffic corridor and directly connected to a successful 23-room motel, this property benefits from steady customer flow and high daily exposure, making it ideal for any food and beverage concept. The restaurant spans approximately 4200 square feet with a flawless and functional layout. It is licensed for 150 indoor seats plus an additional 60-seat outdoor patio. Inside, the space features a spacious dining area, a dedicated bar, two washrooms for patrons, and a private office. The commercial kitchen is fully equipped and ready for immediate operation. A large pylon sign along the highway ensures excellent visibility for branding, while the expansive on-site parking lot easily accommodates guests and staff alike. Zoned Highway Commercial, there are no restrictions on the type of restaurant or menu, offering ultimate flexibility for operators. Whether you envision a banquet hall, family restaurant, sports bar, fine dining venue, or multicultural eatery, the location and infrastructure are ready to support your vision. The close connection with the adjacent motel creates additional opportunities for breakfast service, room service, catering, and event hosting, making this a multi-revenue stream business. This is a rare turnkey offering in one of Eastern Ontario's most rapidly developing communities. (id:37553)
739 Principale Street
Casselman, Ontario
Here's an exceptional opportunity in the heart of the growing village of Casselman. This fully renovated mixed-use commercial building offers strong cash flow potential with a total of six units, including five residential apartments and one bright, versatile commercial space fronting on Principale Street offering various uses, located alongside other local businesses. Originally renovated in 2017, the property features two 1-bedroom units on the main level and three 2-bedroom units on the second floor, each thoughtfully equipped with all appliances, in-unit laundry, A/C and modern finishes throughout. Select units also offer gas fireplaces, heated bathroom floors, and on-demand boilers. Upper-level residents enjoy private, powder-coated balconies and the lower level units have a small deck. The front of the building has an interlock patio with a wheelchair-accessible ramp leading to the commercial unit. The 1,135 sq.ft. commercial unit features soaring 12-foot ceilings, large street-facing windows, a 298 sq.ft. front patio, and three washrooms, perfect for retail, office, or service-oriented use. Zoned for a wide range of commercial purposes, the property presents a great opportunity for both owner-occupiers and hands-off investors. With very low maintenance required, ample on-site parking (8+ spaces), street parking out front, and strong tenancy in place, this prime property is ideal and centrally located within walking distance to VIA Rail, grocery stores, restaurants, and other village amenities. A 2 minute drive off Highway 417, only 30 minutes to Ottawa and 1.5 hours to Montreal. This is a rare, turnkey opportunity in a thriving small-town market. (id:37553)
108 - 345 Centrum Boulevard
Ottawa, Ontario
Welcome to this first floor two bedroom Condominium in 345 Centrum Blvd. This is a bright, clean unit. The Living/Dining area and both bedrooms have carpet floors. The Kitchen with vinyl flooring has a fridge, stove and dishwasher. The primary bedroom features a walk-in closet. The bathroom has a tub insert. BBQ on the patio right outside your door. Close to shopping, restaurants, Highway and transit. (id:37553)
