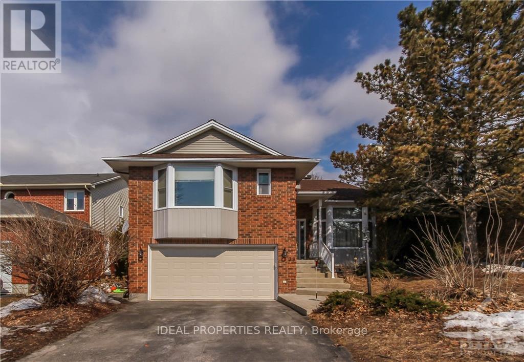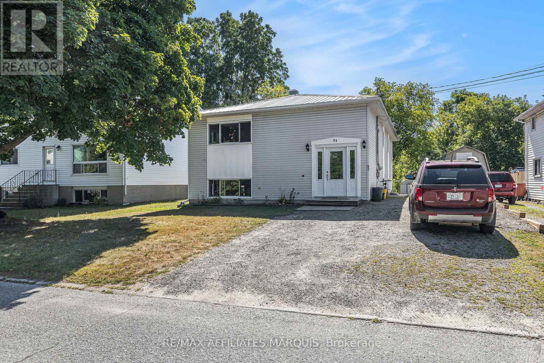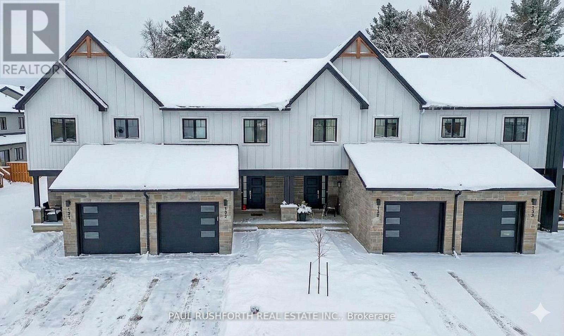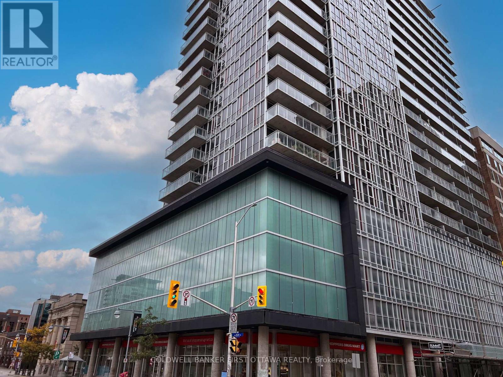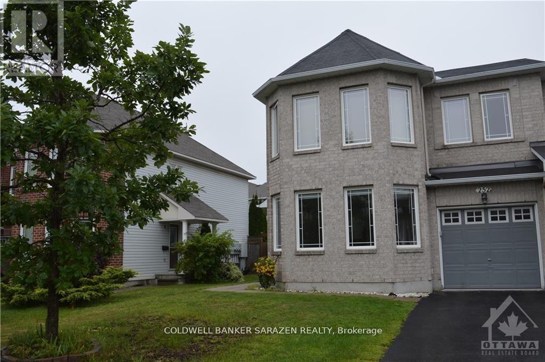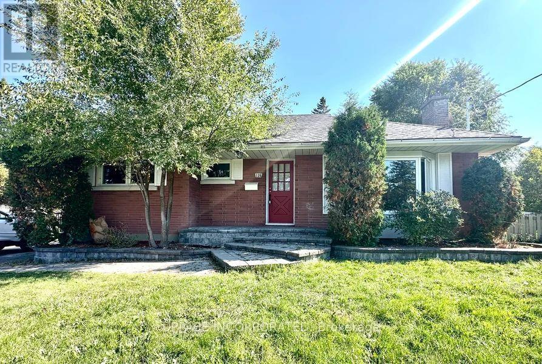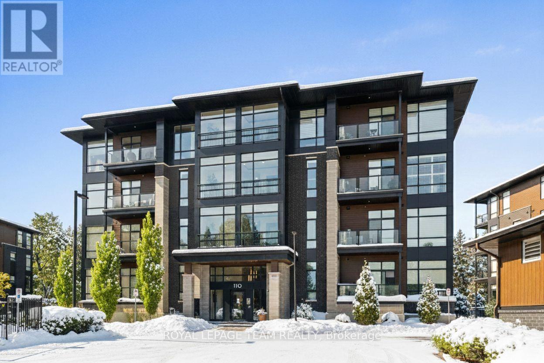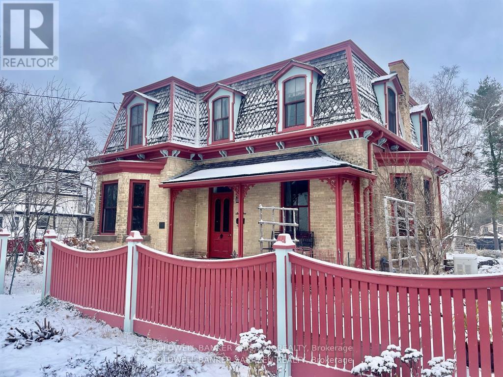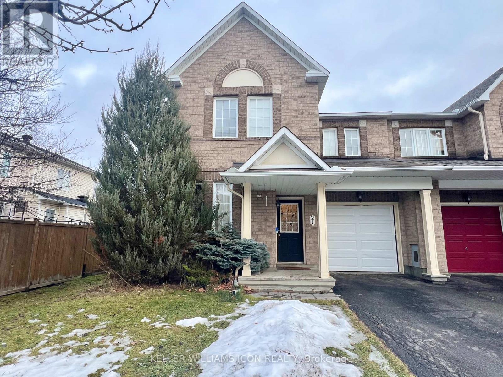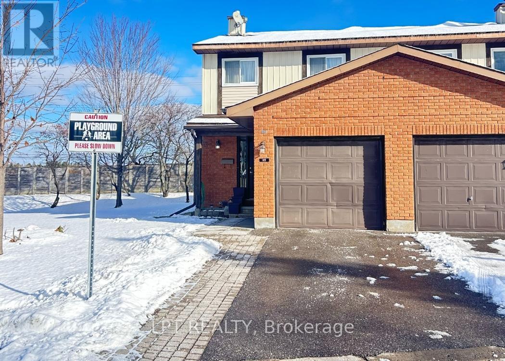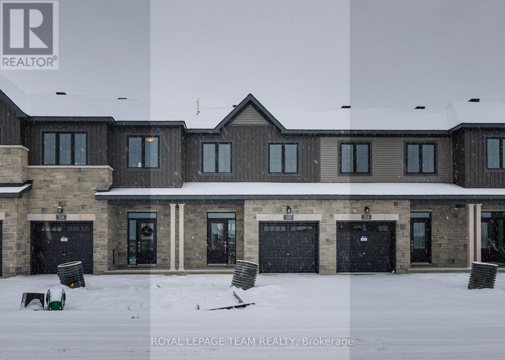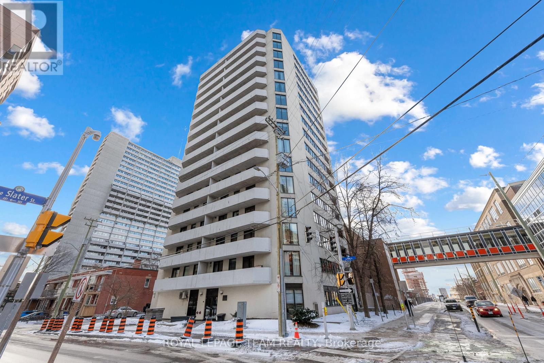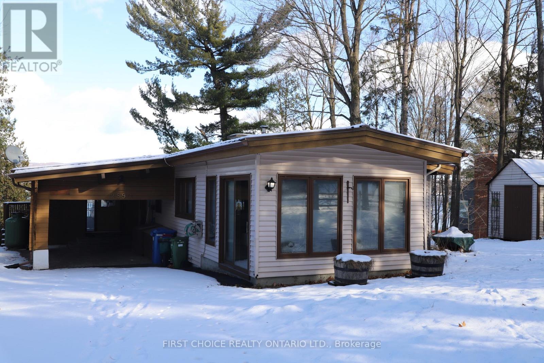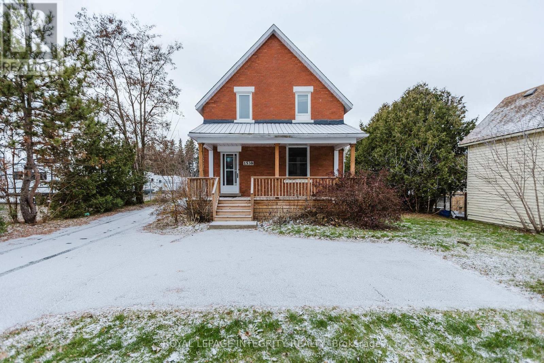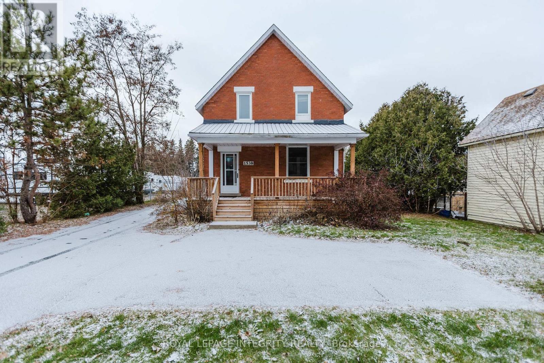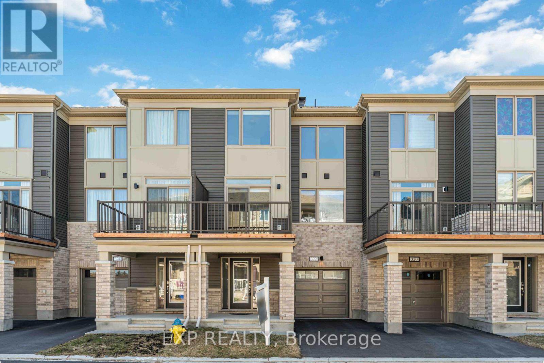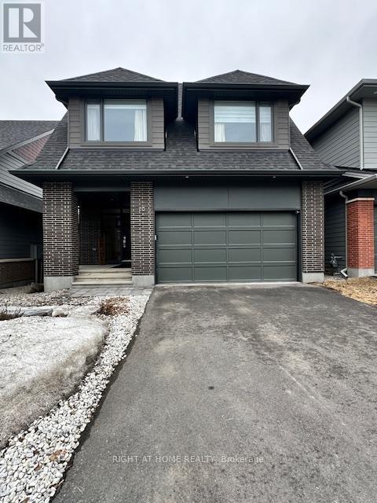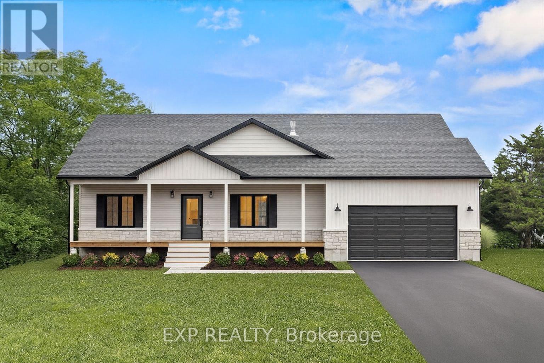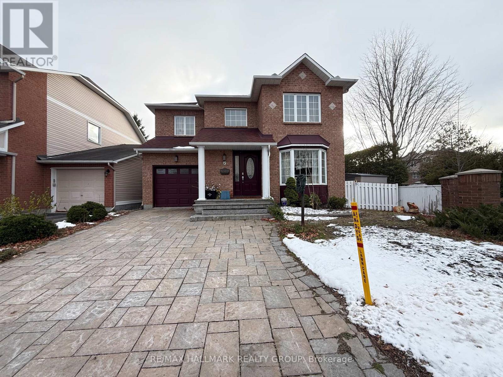39 Huntings End Avenue
Ottawa, Ontario
Executive 4 bedroom home with grand entry foyer and large principle rooms and a professionally finished lower level in a great location. This property comes with a private fully fenced backyard with a deck and stunning gardens. home also has a double car garage and driveway to accommodate many vehicles. Pictures are from before current tenant occupancy. (id:37553)
71 Stephen Street
Smiths Falls, Ontario
Hot Price !! Good upside potential here. This up/down duplex offers 3 bedrooms upstairs with a 4- piece bathroom, a kitchen, laundry closet, a dining area, a living room and mudroom entrance. The lower level adds a second self-contained suite with 2 more bedrooms, a 2nd kitchen, another living room and dining area plus a 4- piece bathroom. The home has 2 100-amp breaker panels, each unit with its own meter. Steel roofing (2022). One new hot water tank in 2014 and one in 2024. This is a great opportunity to live in and rent one suite or rent both units. An easy managed lot with parking on the side. Lower suite is currently tenanted and is being sold with a Buyer assuming the tenancy. Tenant paying $1100/month plus Hydro (heat) on a 1year lease through to Sept 2026. Good sized yard. Parking for 4 vehicles. Steel roofing too. Note: Photos available only for the upper vacant unit. Lower level tenant is good and tidy but requested privacy. (id:37553)
233 Peacock Drive
Russell, Ontario
This 3 bed, 3 bath middle unit townhome has a stunning design and from the moment you step inside, you'll be struck by the bright & airy feel of the home, w/ an abundance of natural light. The open concept floor plan creates a sense of spaciousness & flow, making it the perfect space for entertaining. The kitchen is a chef's dream, w/ top-of-the-line appliances, ample counter space, & plenty of storage. The large island provides additional seating & storage. On the 2nd level each bedroom is bright & airy, w/ large windows that let in plenty of natural light. Primary bedroom includes a 3 piece ensuite. The lower level is finished and includes laundry & storage space. The standout feature of this home is the full block firewall providing your family with privacy. Photos were taken at the model home in Russell at 201 Peacock Avenue. Flooring: Hardwood, Flooring: Ceramic, Flooring: Carpet Wall To Wall. Approx May/June 2026 Occupancy (id:37553)
254 Peacock Drive
Russell, Ontario
This upcoming 3 bed, 3 bath middle unit townhome has a stunning design and from the moment you step inside, you'll be struck by the bright & airy feel of the home, w/ an abundance of natural light. The open concept floor plan creates a sense of spaciousness & flow, making it the perfect space for entertaining. The kitchen is a chef's dream, w/ top-of-the-line appliances, ample counter space, & plenty of storage. The large island provides additional seating & storage. On the 2nd level each bedroom is bright & airy, w/ large windows that let in plenty of natural light. An Ensuite completes the primary bedroom. The lower level can be finished (or not) and includes laundry & storage space. The standout feature of this home is the full block firewall providing your family with privacy. Photos were taken at the model home at 201 Peacock. Flooring: Hardwood, Ceramic, Carpet Wall To Wall. Approx late April Occupancy (id:37553)
235 Peacock Drive
Russell, Ontario
This upcoming 3 bed, 3 bath middle unit townhome has a stunning design and from the moment you step inside, you'll be struck by the bright & airy feel of the home, w/ an abundance of natural light. The open concept floor plan creates a sense of spaciousness & flow, making it the perfect space for entertaining. The kitchen is a chef's dream, w/ top-of-the-line appliances, ample counter space, & plenty of storage. The large island provides additional seating & storage. On the 2nd level each bedroom is bright & airy, w/ large windows that let in plenty of natural light. An Ensuite completes the primary bedroom. The lower level can be finished (or not) and includes laundry & storage space. The standout feature of this home is the full block firewall providing your family with privacy. Photos were taken at the model home at 201 Peacock. Flooring: Hardwood, Ceramic, Carpet Wall To Wall. May/June 2026 Occupancy (id:37553)
914 - 324 Laurier Avenue W
Ottawa, Ontario
Enjoy Urban Living at its Best! Welcome to the chic downtown lifestyle at The Mondrian. Nestled in the heart of downtown Ottawa, this condo boasts 2 bedrooms and 2 full bathrooms, accompanied by unobstructed south-facing views from its expansive balcony. The interior is tastefully appointed with gleaming Brazilian cherry hardwood flooring and sleek quartz countertops. The 9 ft. ceiling and floor to ceiling windows flood the unit with natural light. The kitchen is equipped with high-end stainless steel appliances, and custom blinds adorn all the windows. Indulge in the luxurious amenities this condo provides, including a stunning outdoor terrace, a refreshing outdoor pool surrounded by resort-style cabanas, a well-equipped exercise room, and a versatile party/play room with a dining area ideal for hosting gatherings. Step outside the building, and you'll find yourself immersed in a abundance of shopping, dining and entertainment options that downtown has to offer. In addition to proximity to University of Ottawa & Parliament Hill, this condo allows you to embrace and enjoy city life to its full. Book your showing and don't miss out! (id:37553)
252 Moss Grove Street
Ottawa, Ontario
This bright and inviting end-unit townhome offers a generous layout with 3 bedrooms and 2.5 bathrooms. The main floor features an open-concept kitchen overlooking the family room, with easy access to the spacious rear yard and two-tier deck-perfect for entertaining. Hardwood flooring runs throughout the main level, complementing the large formal living room filled with natural light from multiple windows.Upstairs, the primary bedroom includes a 3-piece ensuite and a walk-in closet. Two additional well-sized bedrooms and a full bathroom complete the second level.Situated close to transit, shopping, amenities, and recreational facilities, this home offers comfort and convenience in an ideal location. (id:37553)
B - 126 Norice Street
Ottawa, Ontario
***NEW YEAR PROMOTION: MOVE IN ANYTIME DURING JANUARY 2026 AND ENJOY FREE RENT FOR THE MONTH OF JANUARY!*** BRAND NEW, spacious 2 bedroom + Den, 1 full bathroom LOWER Apartment unit of a Duplex is for rent. AVAILABLE Immediately. Heat, Water, A/C and WiFi included! Bright and sophisticated open-concept layout with 960 sqft. Luxury Vinyl and Tile flooring throughout. Eat-in kitchen features quartz countertops, ample cupboards and all appliances including stainless steel fridge, stove, dishwasher and microwave. Two generously sized bedrooms and a 4pce bathroom w/soaker tub/shower combo. The den is perfect for an at-home office. In-suite full size European laundry and storage. New backyard deck perfect for patio set and BBQ. Central Air. Two exterior parking spots, in tandem, on left of driveway. Snow Clearing and Grass Cutting INCLUDED! Close to grocery, shopping, restaurants, parks, great schools (IB program at Merivale HS) and much more! Hydro is extra. **Some photos are digitally staged* (id:37553)
301 - 110 Cortile Private
Ottawa, Ontario
Executive & Effortless: Unit #301, 110 Cortile Private. Discover The Alora Due: a boutique collection of only 16 residences, offering the ideal fusion of spacious luxury and convenient, lock-and-leave living. Perfect for the discerning professional or discerning downsizer. From the striking common areas with coffered ceilings and floor-to-ceiling windows, the building establishes a standard of uncompromised quality and privacy. Step into this bright, open-concept 2-bedroom, 2-bath suite. You are immediately greeted by 10-foot ceilings, and custom California-shuttered floor to ceiling windows that fill the space with light and frame tranquil views of the surrounding greenspace. Timeless hardwood and upgraded tile flooring throughout offers both sophistication and low-maintenance practicality. The chef's kitchen is a spectacular centerpiece, featuring quartz counters, a large island with a breakfast bar, newly upgraded stainless-steel appliances, and quality custom cabinetry. The primary suite is a private retreat, complete with a generous walk-in closet and a spa-inspired ensuite with additional custom cabinetry. A flexible second bedroom/den and full bath are perfect for guests or a home gym. A separate, private space is ideal for a home office, or to utilize as an oversized in-suite storage room, plus two additional storage lockers (one on the same level). The amenities you need are designed for ease: enjoy heated underground parking, bike storage, a dog wash station, and your private balcony. Your location is unparalleled: scenic walking paths are at your doorstep, and you are a short stroll from the new LRT station, dining, and shops. Commute quickly to the airport, further shopping, or downtown, all just minutes away. This meticulously maintained residence offers a seamless, sophisticated lifestyle in a sought-after, natural enclave. Style, space, and connection await. Book a viewing today! 301-110 Cortile Private may be your new address! (id:37553)
61 Drummond Street E
Perth, Ontario
61 Drummond ST E Stunning 4 bdrm Heritage Century home formerly known as Waddell House. Sculpted crown moldings, gleaming wide plank wood floors, high ceilings, bay windows, feature fireplace, main floor master bdrm with french doors to private patio overlooking grounds,gardens and gazebo, ensuite bath with antique tub, Gourmet kitchen with island and parisian styling, formal diningrm with adjoining den, fin basement with workshop and storage, open concept 2nd floor with famrm, grande staircase, charming front porch, newer furnace, generator, gazebo, patio and wrap around pampered gardens. Beautifully presented. (id:37553)
21 Karendale Street
Ottawa, Ontario
This stunning Minto Helmsley end-unit townhome boasts over 2,000 sq. ft. of beautifully designed living space, tucked away on a quiet street in a family-friendly Barrhaven community. The bright and welcoming main floor features an open-concept layout with a spacious great room and cozy fireplace, a dining area, and a sun-filled kitchen with an eat-in nook. A convenient home office/den is thoughtfully positioned near the front entrance. Upstairs, a gorgeous staircase leads to three generously sized bedrooms, including a primary suite with a walk-in closet and a luxurious ensuite complete with a relaxing soaker tub. A full main bathroom completes the second level. The finished basement offers additional living space, perfect for a media room, playroom, or recreation area. As an end-unit, the home enjoys extra windows that bathe the interior in natural light. Just steps from a lovely neighbourhood park, this refined and well-maintained townhome is truly a place you'll love to call home. (id:37553)
51 - 122 Clarkson Crescent
Ottawa, Ontario
Amazing 3 Bedroom 2.5 baths, end-unit townhome with an attached garage in a low maintenance condo community! This great layout features an inviting entrance, kitchen & powder rm up front, dedicating the entire back half to a spacious open concept living and dining area with a cozy corner gas fireplace and patio access, perfect for effortless indoor/outdoor entertaining in your private backyard with no rear neighbours. 2nd floor offers a primary retreat with double wall closet and 3pc ensuite bath, as well as 2 good sized bedrooms and family bath. Finished basement rec room provides you with extra living space flexible to suit your needs. This family friendly Hazeldean community borders on the Greenbelt, offers public transit just steps from your door, plenty of shops & restaurants nearby, the conveniences at the Hazelden Mall (T&T) & the peaceful beauty of the Old Quarry Trails (NCC) all within a 15 min walk. (id:37553)
506 Ingenuity Row
Ottawa, Ontario
Step into this modern executive townhome featuring nearly-new finishes, Energy Star-qualified construction, 9ft ceilings, and a bright, functional layout ideal for families and professionals. A standout highlight is the spacious open-concept main floor paired with a full second-floor laundry room and a generous primary suite with a walk-in closet and upgraded ensuite shower. The welcoming front approach includes a landscaped walkway, covered porch, and deep garage with an insulated door and keypad entry. Inside, the sunken foyer leads to a carpet-free main level with upgraded hardwood flooring throughout, including the kitchen, smooth ceilings, LED lighting, and a gourmet kitchen with quartz countertops, tall designer cabinets, ceramic tile backsplash, a premium single-bowl sink with pull-down spray, and stainless steel appliances with a vented OTR microwave. The large living/dining room creates an ideal entertaining space with direct access to the backyard. Upstairs, the primary bedroom features its own ensuite with an upgraded vanity and shower, while two additional bedrooms share a full bath; all bathrooms include ceramic tile to the ceiling and water-efficient fixtures. A convenient second-floor laundry room adds everyday practicality. The finished basement provides valuable additional living space with room for a rec area, home gym, or office, along with plenty of storage and future flexibility. The rear yard offers room for outdoor enjoyment and personal touches. Additional features include ERV, humidifier, high-efficiency heating, upgraded electrical outlets, exterior pot lights, Decora switches, and smoke/carbon monoxide detectors as per OBC. Located in a growing community close to parks, schools, shopping, and future transit, this home combines modern comfort with excellent convenience-an appealing rental opportunity for those seeking space, quality, and a well-designed layout. (id:37553)
901 - 200 Bay Street
Ottawa, Ontario
Location, Location, Location. Walking distance to The Hill, Rideau Canal, NAC, Byward market. Living/dining room with walk-out to spacious balcony. Large eat-in kitchen with adjacent storage pantry and laundry room. Open concept main living area loads of cupboard space. Primary bedroom with large walk-in closet. Spacious second bedroom with large closet. Main bath is a four piece with tub and shower. All floors are easy care with no carpets. Underground parking included. Most principle rooms have virtually enhanced examples of possible decor alternatives. (id:37553)
2890 Barlow Crescent
Ottawa, Ontario
New Listing! This home is a truly exceptional retreat, with warm wood log interior, positioned with unobstructed water views on a premium in the ultra-private and sought after majestic Dunrobin Shores...where every day feels like an escape to nature's most peaceful and inspiring landscapes! From the moment you open the door, the craftsmanship and warmth of the home are unmistakable, with its rich cedar, exposed beams, and inviting architectural character that blends rustic charm with modern comfort. Note the renovated kitchen and bathroom! A spectacular 37-foot deck spans the entire length of the home, offering panoramic views of the Ottawa River and the Gatineau Hills-an ideal setting for morning coffees, golden sunsets, or gatherings with family and friends. Inside, wall-to-wall windows flood the interior with natural light, while the stunning floor-to-ceiling stone wood-burning fireplace becomes the heart of the home and a retreat year round. Numerous updates enhance the property, including a beautifully redesigned kitchen featuring sleek, modern cabinetry, stone countertops, and high-end appliances that make cooking a pleasure. A cozy four-season room which had been used as an office and a bedroom overlooks the front gardens. The walkout lower level expands your living space with a bright recreation room, bathroom, and workshop, along with a spacious patio door leading to the covered lower deck, where you can unwind rain or shine in either the soft tub... ready for use... or enjoy a quiet sitting area with a coffee and a book! Meticulous landscaping, mature trees, and thoughtfully curated gardens surround the entire property, creating a sense of tranquility and privacy rarely found so close to city conveniences. Located on prestigious Barlow Crescent-one of Dunrobin's most sought-after addresses-this home stands as one of its finest offerings, merging the very best of country living with easy access to every amenity. 20 Minutes to Kanata High Tech! (id:37553)
1538 Stittsville Main Street
Ottawa, Ontario
Looking for main street office/retail space on an almost 0.5 ACRE lot? 1538 Stittsville Main Street offers a variety of rental options and exceptional exposure in a well-maintained building with flexible leasing opportunities. The property features ample parking at the rear and is fully wheelchair accessible. Inside, a warm, welcoming reception area leads to the main floor, which includes three generously sized offices and a powder room. The second floor offers three additional offices, a full bath, and a convenient kitchenette. The basement boasts over 9-foot ceilings, a spacious 15x15-foot open area perfect for an office or additional workspace, and plenty of storage. Recent upgrades including new LVP flooring in the main floor office enhance the property's appeal. Available ASAP. Tenant is to pay: property taxes, insurance, snow removal, lawn maintenance, utilities, maintenance. (id:37553)
1538 Stittsville Main Street
Ottawa, Ontario
Prime Main Street Commercial Property on almost half an acre! Discover an exceptional opportunity to own a versatile office or retail space at 1538 Stittsville Main Street, offering outstanding exposure in a high-traffic location. This well-maintained, fully wheelchair-accessible building features ample rear parking and a bright, welcoming reception area leading to the main floor, which includes three spacious offices and a powder room. The second floor offers three additional offices, a full bath, and a convenient kitchenette ideal for professional use or flexible workspace configurations. The basement, with over 9-foot ceilings, includes a large 15x15 open area perfect for additional offices, a workshop, or storage. Recent updates include new LVP flooring on the main level. A fantastic investment or owner-occupier opportunity in the heart of Stittsville growing main street corridor! (id:37553)
322 Olivenite Private
Ottawa, Ontario
**NEW BUILD! (2024) NEVER LIVED IN!** (garage only used for storage). **MINUTES from grocery, shopping, gym, restaurants, public transit AND MORE!** Welcome to this beautiful open concept home that is sure to impress. With the kitchen open to the living and dining area this open floor plan is ideal for entertaining friends and family. Oversized windows let the sunlight flood in. The dining area provides easy access to the second floor balcony, featuring an excellent view of the neighborhood. This brand new kitchen provides ample counter space with quartz countertops, gorgeous cabinetry and a backsplash for your enjoyment. Peninsula provides additional seating and prep space with built-in pantry providing additional storage. The bright Primary bedroom features cozy carpeting, access to the main bathroom, and a spacious walk-in closet. Book a private showing today! Floorplan in photos! Maintenance Fee $215.30; Geothermal Rental Fee - $100.57/m. (id:37553)
26 Stanhope Court
Ottawa, Ontario
Uniform Home! Backing to GOLF COURSE w/No Rear Neighbours! This model Offers over 3200 Sq Ft(including the lower level) welcomes you with a big porch and great size Foyer. Big Mudroom with two huge closets. Open Concept Living & Dining RM w/Elegant Gas FP & Large Windows for Plenty of Natural Light! Kitchen features SS Appliances & Chimney Hood Fan, Herringbone Tiled Backsplash, Quartz Counters & Large Island w/Breakfast Bar. and a walk in pantry. Upgraded Hardwood Stairs lead to 2nd Lvl featuring Spacious Primary Bedrm w/W.I.C. & 5pc Ensuite ,Glass Door Shower & Soaker Tub. Two other bedrooms size will surprise you. Open Loft perfect for the Home office or kids entertainment area. Laundry on the 2nd level makes life easier. Basement has one bedroom and great size rec rm. 3 piece full bathroom for your convenience. Fully landscaped Backyard w/600 Sq.ft Patio - Perfect for summer time! Close to Shopping, Stonebridge Golf Course, Parks, Walking Trails & Minto Rec Centre! Don't Miss it! (id:37553)
1710 County Road 18 Road
North Grenville, Ontario
Immediate or late 2025 occupancy available! FABULOUS WALKOUT LOWER LEVEL, BACKING ON KEMPTVILLE CREEK. This brand-new Archstone Homes masterpiece in the peaceful community of Oxford Mills-just minutes from Kemptville-offers a perfect blend of luxury, comfort, and natural beauty. This thoughtfully designed 3-bedroom, 2-bath home backs onto the serene Kemptville Creek and comes fully covered by a Tarion Warranty. Ideally located within walking distance to Oxford on Rideau Public School, Brigadoon Restaurant, and the picturesque Oxford Mills Dam, it provides both convenience and charm. Inside, premium upgrades include luxury vinyl tile throughout the main living areas, ceramic tile in wet spaces, and an upgraded kitchen featuring a large island, quartz countertops, range hood cover in kitchen and a spacious pantry, all flowing into an inviting living room with a cozy propane fireplace. The exterior offers a welcoming front porch and an expansive back deck with gorgeous, private creek views-perfect for relaxing or entertaining. Additional highlights include a two-car garage and a bright walkout lower level with a roughed-in bathroom, offering excellent potential for customized future living space. A portion of every sale also supports the Beth Donavan Hospice. (id:37553)
B - 1120 Klondike Road
Ottawa, Ontario
Welcome to 1120B Klondike Rd! Located in the heart of Kanata's vibrant tech community, this bright, spacious (1,427 sq. ft.) and move-in-ready condo is perfect for first-time homebuyers or investors. Featuring an open-concept layout and beautifully maintained interiors, it offers the ideal blend of comfort and style. Gleaming laminate floors flow through the living and dining areas, creating a warm and inviting atmosphere. The main floor includes a large eat-in kitchen equipped with stainless steel appliances and ample counter space. Just off the kitchen, you'll find a flexible office space and a private balcony perfect for working from home or enjoying your morning coffee. A convenient 2-piece bathroom completes this level. Upstairs, you'll discover two generously sized bedrooms, each with its own ensuite bathroom and oversized closet. In-unit laundry and additional storage add to the home's convenience. Ideally situated close to top schools, parks, shopping, dining, public transit, and major tech employers. Be sure to check out the virtual tour to experience everything this wonderful home has to offer! One exterior parking space is included in the price. ***Some photos have been virtually staged. (id:37553)
903 - 200 Lafontaine Avenue
Ottawa, Ontario
Available for immediate occupancy. Beautifully updated 2 bedrooms, 2 full baths, sunfilled condo at Place Lafontaine. Convenient garage parking (LVL 2A P6) and storage locker (LVL 2, 60). Super CENTRAL: easy access to downtown, Montfort Hospital, Beechwood Village, Cite Collegiale, CMHC, NRC, CSIS & much more. Secure building. 1178 sq ft. of living space. Ceramic & pristine hardwood throughout. Solid wood kitchen w/ample storage and counter space, and pots&pans drawers. Kitchen is open to dining & living rooms. Several windows & patio door to east-exposed balcony. In-unit laundry/storage rm & spacious linen closet. Large primary bedroom with walk-thru closet and ensuite with jetted tub. Second good sized bedroom adjacent to main renovated bathroom w/walk-in shower w/bench. RESORT-STYLE living: lobby lounge, indoor pool, sauna, games rm, party rm w/kitchen, patio w/BBQ & visitor parking. Garage parking (LVL 2A P6). Locker (LVL 2, 60). Owned HWT. 24 HRS IRR on offers. (id:37553)
2 Kentsdale Drive
Ottawa, Ontario
Well-Maintained 4-Bedroom single house in Prime Nepean LocationAvailable for lease, this spacious and meticulously maintained home.Currently occupied by long-term, respectful tenants, this property is ready for its next chapter. It boasts a fully finished basement, beautiful hardwood floors throughout, and four generous bedrooms.The home has been updated for your comfort and convenience, with the AC, fridge, furnace, and dishwasher all replaced within the last 1-2 years. Enjoy the practicality of a single-car garage and the fantastic location within walking distance to parks, libraries, and schools.A perfect blend of timeless quality and modern updates in a friendly, established neighborhood. leased with furnitures same asking rent. (id:37553)
25 - 665 Hochelaga Street
Ottawa, Ontario
This well-maintained home offers a functional layout and comfortable living spaces throughout. The classic brick exterior provides great curb appeal, and the front entry flows into an open-concept living and dining area with large windows that bring in plenty of natural light. The kitchen features the original two-tone cabinetry, quartz countertops, and tile backsplash, offering a clean and practical workspace. Laminate flooring runs through the main and second levels, with carpet found only on the staircase for added comfort. Upstairs, you'll find three good-sized bedrooms and a full bathroom with a subway-tile tub surround. The finished lower level provides additional living space suitable for a family room, office, or recreation area. The home offers a private backyard, and is conveniently located within walking distance to essential amenities. Monthly association fee of $135 covers common area maintenance. A solid home in a highly accessible location-ready for its next owners. (id:37553)
