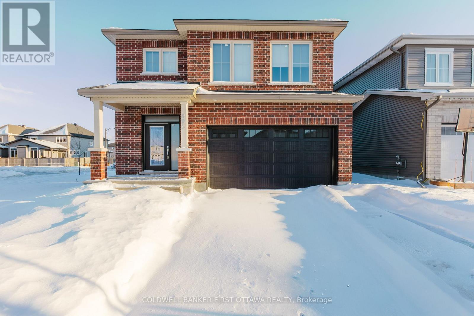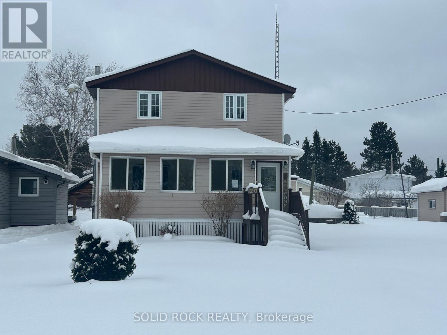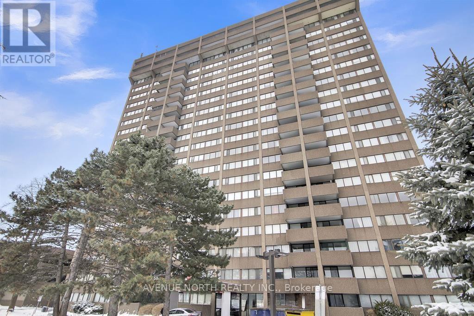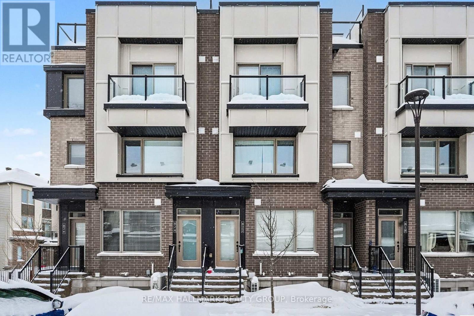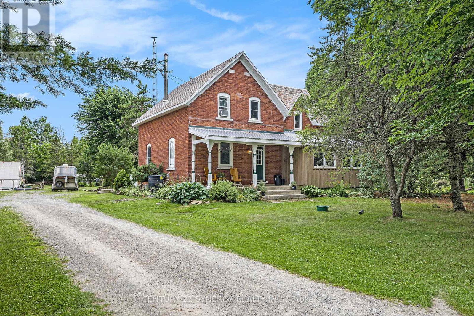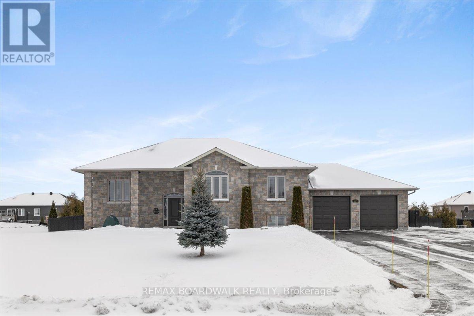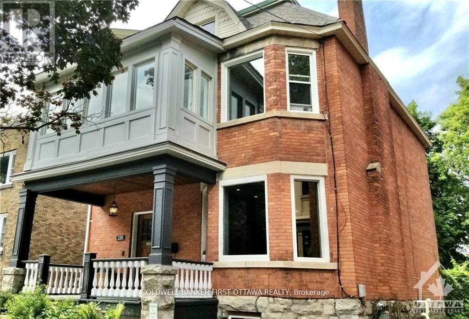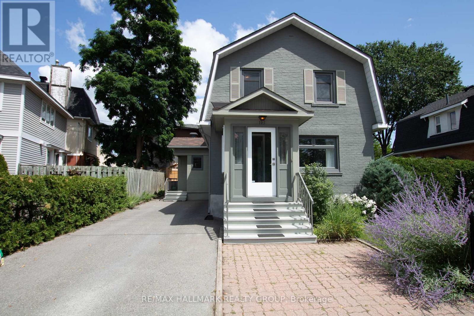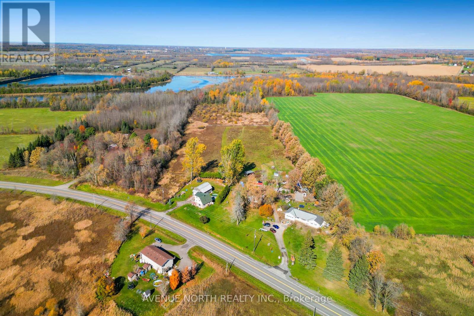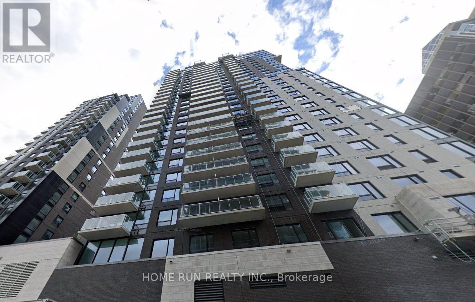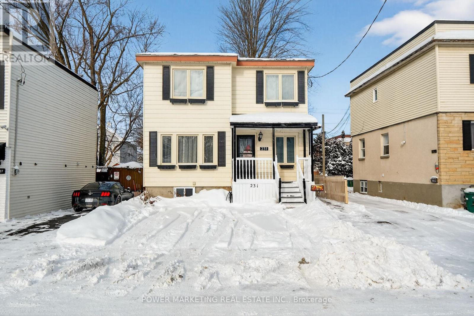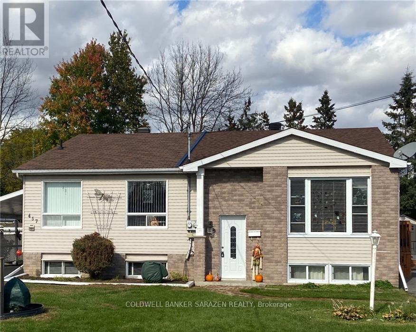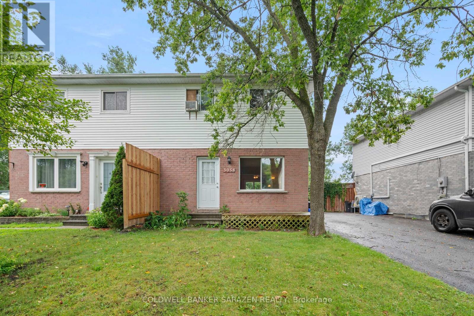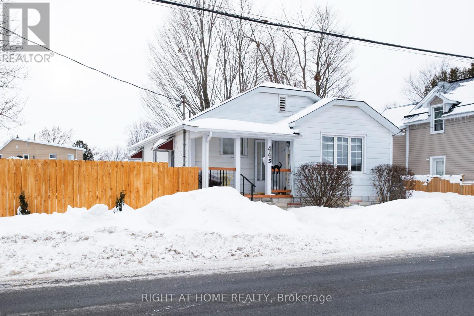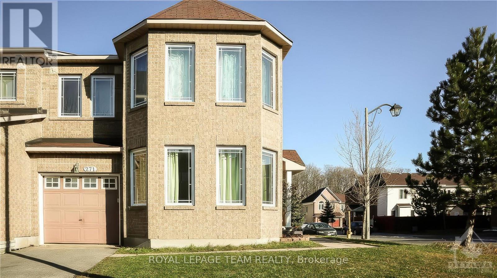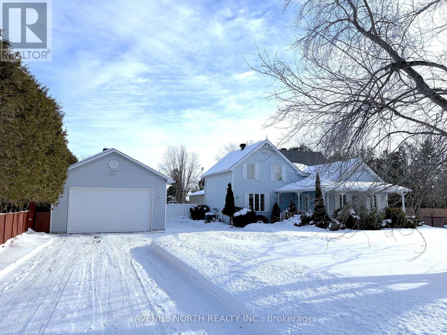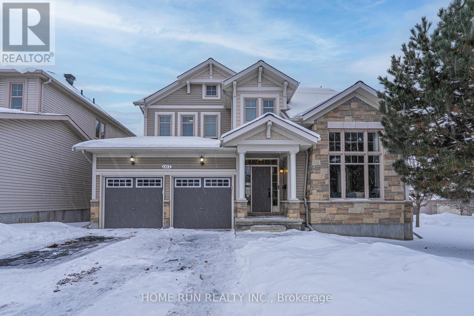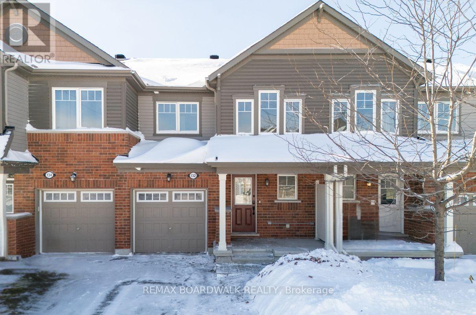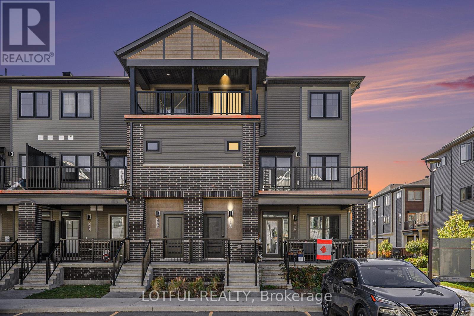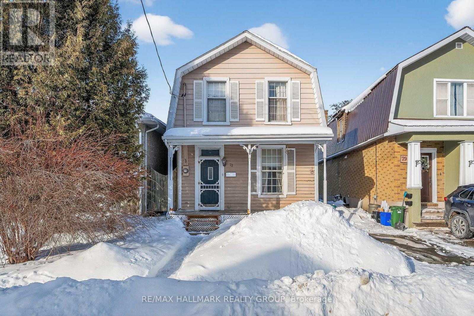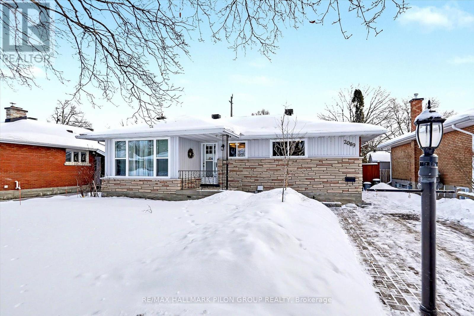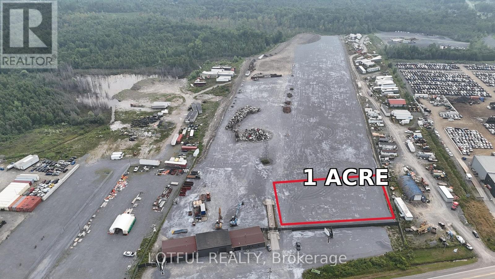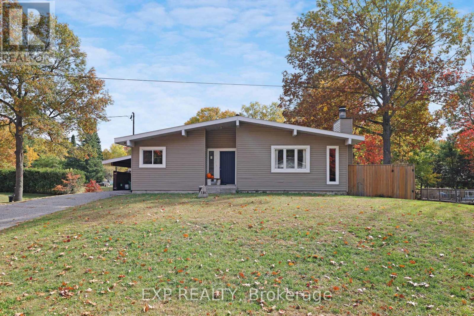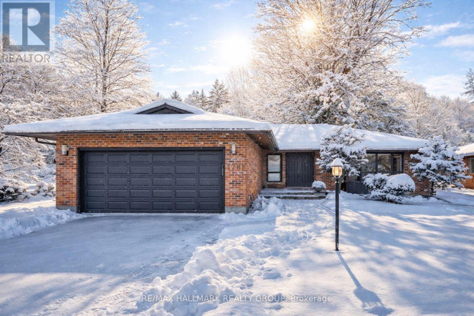896 Sendero Way
Ottawa, Ontario
Immediate possession available. An exceptional opportunity to own a 2024-built Tartan Homes Ashton model in Stittsville's Edenwylde community, 896 Sendero Way offers approximately 2,976 sq ft of finished living space plus a fully finished basement, featuring 4+1 bedrooms, 3.5 bathrooms, and a double car garage, set on a desirable corner lot. The main floor is thoughtfully designed for modern living, offering a dedicated home office, a bright breakfast nook, and a spacious open-concept layout with 9-foot smooth ceilings, hardwood flooring, and oversized windows that fill the home with natural light. The kitchen is both functional and refined, finished with quartz countertops, built-in appliances, generous cabinetry, and seamless flow into the living and dining areas-ideal for everyday living and entertaining. Upstairs, the home continues to impress with four spacious bedrooms, convenient second-floor laundry, and a primary retreat complete with a walk-in closet and a five-piece ensuite featuring a double vanity, soaker tub, and glass shower. The fully finished lower level extends the living space with a large recreation area, additional bedroom, and full bathroom, offering flexibility for guests, extended family, or home recreation. Completed with a double-wide driveway, strong curb appeal, and close proximity to parks, schools, transit routes, shopping, and commuter access, this home combines space, functionality, and immediate move-in readiness in one of Stittsville's most desirable neighbourhoods. (id:37553)
20 Main Street
Kirkland Lake, Ontario
Have you been looking for that a charming starter home? This is the one you have been looking for! In Rarely available King Kirkland, set back from Main Street, you'll be excited to find a home that you can make your own. There is a lovely front sun room, main floor Open concept Kitchen w/ dining area, Main floor bathroom wtih laundry and a large living room. Upstairs you'll find 3 good sized bedrooms and a full bathroom! There is a large yard with a storage shed and a full, unfinished basement for even more storage. This property includes 2 lots and is approximately 79' x 124' with room for gardens, and parking for 2 cars. Sold Under Power of Sale, Sold as is Where is. Seller does not warranty any aspects of Property, including to and not limited to: sizes, taxes, or condition. (id:37553)
503 - 1285 Cahill Drive
Ottawa, Ontario
Welcome to Strathmore Towers, where exceptional location meets well-maintained living. This spacious 1-bedroom, 1-bathroom condo offers outstanding walkability, just steps from South Keys Shopping Centre, restaurants, banking, coffee shops, and everyday conveniences. With the nearby LRT Transitway, enjoy quick and easy access to downtown Ottawa, Carleton University, and the University of Ottawa, making this an ideal choice for a connected urban lifestyle. Inside, a welcoming foyer opens to a bright and airy open-concept living and dining area, highlighted by vinyl flooring and large windows that fill the space with natural light. A generous balcony extends your living space outdoors-perfect for morning coffee or evening relaxation. The kitchen features appliances included, backsplash, an abundance of cabinetry and ample storage and workspace. A stacked washer and dryer are conveniently located in the unit. The primary bedroom offers excellent furniture placement, while the 3 piece bathroom includes a standalone shower. Additional storage is provided by a linen closet in the hallway and a large storage room near the entrance. Residents enjoy a wide range of amenities including an outdoor pool, sauna, party room, guest suite, billiards room, and workshop. Condo fees include heat, hydro, water, building insurance, and one underground parking space. No pets and no smoking in the unit, balcony, or common grounds. (id:37553)
822 Kiniw Private
Ottawa, Ontario
Welcome to 822 Kiniw Private, a modern 2-bedroom apartment conveniently located in the desirable Wateridge Village community. This well-designed home offers an open-concept main floor featuring a combined living, dining, and kitchen area with quartz countertops and stainless steel appliances - ideal for comfortable living and entertaining. The lower level includes two bedrooms, a full bathroom, and the convenience of in-unit laundry. Enjoy quick access to downtown Ottawa, Montfort Hospital, CSIS, and the Canadian Museum of History, all just minutes away. One parking space is included. Ideal for professionals, first-time buyers, or small families seeking modern urban living with nearby green space. *Some photos before it was tenanted* (id:37553)
146 Wolford Ctr Road
Merrickville-Wolford, Ontario
Welcome to your dream hobby farm retreat. This enchanting century home sits on a quiet dead-end road minutes from historic Merrickville, blending rustic charm and modern comfort across a sprawling 23-acre estate. The beautifully treed property includes mature fruit trees and a cedar forest that enhance its serene appeal. Seven acres are fenced for livestock, and over 300 acres of Crown Land border the back and side, offering unmatched privacy and access to nature. A gated entrance ensures security, while raised garden beds and various outbuildings including a new chicken coop make this ideal for hobby farming. Equestrian enthusiasts will love the large barn with five horse stalls, a tack room, hay loft, and rubber mats throughout. Five paddocks with walk-ins, a small barn, and a hay shelter support a thriving farm lifestyle. Inside, the home features three spacious bedrooms and two full bathrooms. A welcoming foyer opens into a warm, character-filled layout. A flexible main-floor bonus room offers endless possibilities home office, reading nook, yoga or art studio, or playroom. The cozy living room with a woodstove (installed two years ago) flows into the eat-in kitchen with ample cabinetry, generous counter space, and a breakfast bar. The family room showcases a stunning exposed brick wall. Main-floor laundry adds convenience, and the backyard deck is perfect for relaxing or entertaining. Comfort and efficiency are ensured with a heat pump, high-efficiency propane furnace, GenerLink hookup, UV water filtration system, and water softener. Located just 20 minutes from Kemptville, Brockville, and Smiths Falls, and 40 minutes from Kanata, this property offers peaceful country living with easy access to nearby towns. Don't miss this rare opportunity to own a slice of paradise. Schedule your private showing today and experience the magic of this countryside gem. (id:37553)
3421 Summerbreeze Drive
Ottawa, Ontario
Quiet Neighbourhood. Small-Town Feel. Big-Time Comfort. This beautifully finished home offers timeless style, thoughtful upgrades, and exceptional living space in a peaceful, family-friendly setting. Step into the tiled front foyer featuring oversized 24" tiles, a convenient entry closet, and a striking hardwood staircase accented with elegant wrought iron spindles. Rich hardwood flooring flows throughout the main level, complemented by crown moulding and pot lights for a warm, upscale feel. The open-concept living, dining, and entertainment area is anchored by a cozy gas fireplace with a stylish tile surround perfect for everyday living and hosting. The updated kitchen is a standout, designed with both function & style in mind. Enjoy a large centre island, stainless steel appliances, a gas range with pot filler, a deep stainless steel sink, a dedicated coffee bar, and an abundance of pot drawers for optimal storage. The spacious primary bedroom features crown moulding, dual closets, and a luxurious ensuite complete w/double walk-in shower and dual sinks. Two additional well-sized bedrooms offer ample closet space and share a bright five-piece bathroom with dual sinks and a one-piece tub/shower. The main level has 9-foot ceilings, enhancing the sense of space and light throughout. The fully finished lower level offers large windows, pot lights, and a versatile rec room ideal for movie nights or relaxing with family. A fourth bedroom, a large laundry rm, a utility rm, and an updated 3-piece bathroom provide added convenience. The recreation area is perfect for a home gym or optional secondary living space, with a bonus: a staircase leading directly from the basement to the garage. The extra-large, deep garage offers exceptional storage and functionality. Step outside to a fully fenced backyard oasis featuring a two-tier deck, a large gazebo, an outdoor fire pit with an interlock surround, a detached outbuilding ideal for storage, a workshop, or a hobby space. (id:37553)
B - 135 Hawthorne Avenue
Ottawa, Ontario
Gorgeous Victorian home with great curb appeal, spacious rooms, and bright south-facing exposure. Located on a quiet street just minutes to the Canal, Elgin Street, and Ottawa U. Features high ceilings, a chef's kitchen with granite countertops, and flexible living/dining space.Second floor offers a large primary bedroom with ensuite and sunroom, plus another bedroom and full bath with laundry. Third floor includes two additional bedrooms and a full bathroom. Parking and utilities included. Deep lot with lush greenery and no direct facing neighbours. No Roommates, No smoking, No pets. Completed rental application, full credit score, and proof of income requirement. (id:37553)
195 Springfield Road
Ottawa, Ontario
Welcome to 195 Springfield Rd.! This GORGEOUS single detached home, located in the heart of Lindenlea/New Edinburgh area is situated very close to many highly ranked schools: including Ashbury College, St. Bridgit, Elmwood, Rockcliffe & Fern Hill; close to Lindenlea Park & Stanley Park, trails, paths, downtown, and so much more! Main floor features spacious layout with hardwood floors throughout, large living/dining areas, & a modern kitchen extension that features black granite tops, lots of cupboard storage, newer SS appliances, white subway tiled backsplash and walk-out to a spacious deck seating area & private fully fenced-in backyard. Upper level features 3 spacious bedrooms all including blackout shades & full bath. Full bath boasts funky retro tiles in shower with soaker tub and vanity includes plenty of storage space. Lower level features rec room, laundry area & plenty of storage space. Parking for 2 surfaced vehicles in laneway. Tenant pays all utilities. Available April 1st! (id:37553)
00 County Rd 16 Road
Merrickville-Wolford, Ontario
Prime building lot located on 37 Acres within the boundaries of Jasper Hamlet as per the municipal official plan Merrickville-Wolford Township within 15 minutes driving distance from either Smiths Falls or Merrickville. The property is subject to removal of conditions included in final approval of application for consent approved by United Counties of Leeds and Grenville. This property provides the perfect location to build your new home with plenty of privacy and opportunities to enjoy outdoor activities, making the most of the natural surroundings including access to the waterfront at Irish Creek for kayaking and fishing. There is a road access permit already approved by the township. Zoning would also permit a small subdivision (approximately 20-25 lots) subject to township approval. Buyer to do their due diligence with the township to ensure the land is suitable for their intended use. (id:37553)
1607 - 180 George Street
Ottawa, Ontario
Welcome to this south facing one bed one bath condo unit located In the heart of Ottawa's vibrant ByWard Market where luxury living meets the dynamic downtown lifestyle. This unit features a thoughtfully designed open-concept layout that feels both modern and spacious. High-end finishes add a polished touch throughout, including upscale cabinetry, quartz countertops, and gleaming floors. The bright and functional living space is enhanced by a glass-enclosed shower, in-unit laundry, and large windows offering abundant natural light and city views. Residents enjoy access to an impressive array of amenities: a fitness centre, indoor pool, rooftop terrace with BBQs, and stylish lounge areas perfect for entertaining or unwinding after a busy day. Everything you need is just steps away from cafés, restaurants, and boutiques to entertainment venues, the University of Ottawa, and the LRT. This is a rare opportunity to enjoy contemporary downtown living in a location rich with history and energy. If you're seeking refined urban living in the iconic ByWard Market, look no further than Claridge Royale. The tenant will be home to provide access to the unit. (id:37553)
231 Ethel Street
Ottawa, Ontario
Excellent redevelopment and income-property opportunity in a desirable, well-located Ottawa neighbourhood. Zoned R4E, this property offers strong flexibility for a variety of residential uses, subject to buyer due diligence and municipal approvals. The home features a total of two bedrooms, with one bedroom on the main level and one bedrooms on the second floor , offering a practical layout suitable for end-users or investors. The main level includes one bedroom, kitchen, living room, dining area, and a full washroom equipped with a jet tub. The second floor has been fully renovated and offers One bedrooms, a family room, dining area, kitchen, laundry/storage, and a full washroom, also equipped with a jet tub. A sliding door separating the main and second levels provides full privacy, enhancing the property's suitability for multi-generational living or income potential. All major components are owned outright, including the hot water tank, with no rental contracts in place. With its strong location, flexible zoning, and multiple redevelopment or income possibilities, this property presents a compelling long-term investment opportunity. Buyers are advised to verify zoning, permitted uses, and development potential to their own satisfaction. (id:37553)
455 Patrick Street
Cornwall, Ontario
Excellent semi-detached bungalow on large lot 37X100ft in Cornwall's North End. This home features 2 bedrooms main level with kitchen with oak cabinets., family room , full bath, patio door off kitchen to large deck. Basement is fully finished with other two bedrooms and full bath. This home would be ideal for first time buyer or investor. SEMI DETACHED HOME WITH Two PLUS Two BEDROOMS, 2 BATHROOMS, FINISHED BASEMENT, FENCED YARD. (id:37553)
3058 Northdale Drive
Cornwall, Ontario
Family friendly Semi Detached Two Storey, 3 bedrooms, no rear neighbors on quiet cul-de-sac in Cornwall's desirable north end. This house finished area appx 1200 sqft on two levels and situated on huge lot (30 X 131). Close to all amenities in good neighborhood. Main level features kitchen, eating/dining area, family/living room, patio door leading to backyard .Second level having 3 good size bedrooms and family bath. Basement is unfinished with 3pcs rough-in. Features: Huge lot with no rear neighbors, fenced backyard, electrical heat, Roof done 2012. Walking distance of Terry Fox Memorial Park, public transit, and Eamer's Corners Public School. Perfect for first time home buyer or investor. (id:37553)
44 Macdonald Street S
Arnprior, Ontario
Great neighborhood! Sought after location! Extra wide lot! This cozy and extremely functional property is perfect for the First Time Home Buyer or anyone looking to downsize. The main level features an open concept dining-living area, large kitchen with tons of counter space, newly renovated full bathroom and 2 good sized bedrooms. Main floor laundry and mud room at side rear entrance that leads out to the driveway. Useable basement and very clean. Outside you will find ample parking as well as a detached garage/workshop. Fully fenced and private yard. The home is heated with forced air gas furnace, central air. Situated in the heart of Arnprior and walking distance to downtown shops and restaurants. Book your showing today! (id:37553)
271 Serena Way
Ottawa, Ontario
Welcome to this stunning Minto Royalton model end-unit, featuring 3 spacious bedrooms, 3 bathrooms, and a huge corner lot. You'll love the open concept kitchen with plenty of counter space and storage, as well as the separate living and family room areas on the main level. The master bedroom is a true oasis, with a walk-in closet and an en-suite bathroom. The backyard is fully fenced and ideal for hosting guests or relaxing with your family. The other two bedrooms on the second level are also roomy and bright. This home is located in a family-friendly neighborhood, close to the Strandherd bridge and other amenities. Don't miss an opportunity to make this beautiful house, your home! (id:37553)
21 Pilon Street
Russell, Ontario
Welcome to this beautifully fully renovated 2-storey, 2-bedroom, 2-bathroom home located on a quiet, family-friendly street in Embrun, Ontario. The home was taken back to the studs and thoughtfully rebuilt, including new concrete work and added square footage, offering peace of mind and modern functionality throughout. A spacious foyer welcomes you inside, ideal for a home office or cozy reading nook, with a convenient 3-piece bath featuring a stand-up shower just off the entrance. The well-appointed kitchen offers quality appliances, a cooktop with built-in oven, abundant cabinetry, generous counter space, a breakfast bar, eat-in area, pantry, and nearby laundry room. Entertain with ease in the formal dining room flowing into the living room through elegant French doors. Upstairs, the primary bedroom is filled with natural light and features dual closets, while the second bedroom offers excellent size with wardrobe storage. The expansive upper bath includes a soaker tub, stand-up shower, fireplace, and ample cabinetry. The finished basement offers a large rec room with built-in entertainment centre, wired speakers, and a utility room with extensive storage and an updated on-demand hot water heater. A major highlight is the detached, insulated, natural gas-heated garage with an oversized double door, ideal for hobbyists or workshop use. The home is also equipped with an 11kW natural gas Generac. Outside, enjoy a fully fenced PVC backyard with stone landscaping, an oval pool, multiple gazebos, and a separate rear building perfect for a studio, office, or storage. (id:37553)
107 Panisset Avenue
Ottawa, Ontario
A Rare Offering in Kanata Lakes! Set on a prestigious oversized corner lot in Kanata Lakes, this grand Richcraft 50' Craftsman model is perched on a rocky escarpment within the protected South March Highlands, surrounded by nature and bordering the Kizell Pond wetlands. Offering approximately 2,700 sq. ft. above grade, the home impresses with its striking gables, stone-and-shake exterior, and a welcoming interior highlighted by soaring 11'6" ceilings in the formal living room.Designed for entertaining, the main floor features a formal dining room connected to a chef's kitchen via a dedicated servery and walk-in pantry. The kitchen is a true centerpiece with new quartz countertops, a large island, extensive cabinetry, and high-end stainless steel appliances, flowing seamlessly into a sun-filled 17-foot family room.Upstairs, the 21-foot primary suite offers a private retreat with a lounge area, walk-in closet, and spa-inspired ensuite with dual quartz vanities and a sunken Roman tub. Three additional oversized bedrooms, each accommodating king-sized beds-one featuring a built-in Murphy bed for flexible use-complete the upper level.The finished basement provides excellent versatility, offering a rec room, fifth bedroom, full bathroom, finished storage room, and a cozy wood pellet stove. An additional unfinished area includes extensive shelving, storage, and a dedicated utility room-ideal for organization or future customization.This ENERGY STAR certified home features an off-grid solar system, an independent rainwater system, a full irrigation system and a new 50-year roof (2021).With hiking trails at your doorstep, proximity to Kanata North's High-Tech Park and top schools, and everyday conveniences just minutes away-including Tanger Outlets, Costco, and Home Depot-this home delivers the rare balance of nature, space, and convenience. (id:37553)
132 Conifer Creek Circle
Ottawa, Ontario
Welcome to the highly sought-after community of Monahan Landing in Kanata! Nestled on a quiet cul-de-sac, this beautifully maintained home offers the perfect blend of comfort, style, and convenience. Just minutes to schools, parks, shopping, and steps to the Rideau Trail with access to over 100 km of scenic walking paths, including the Trans Canada Trail. Step inside to a bright, inviting foyer with a functional mudroom to keep things organized. The eat-in kitchen is a true showstopper, featuring a wrap-around island with breakfast bar, stainless steel appliances, quartz countertops, and a spacious pantry, ideal for everyday living and entertaining alike. The open-concept living and dining area is flooded with natural light and showcases rich hardwood flooring, creating a warm, welcoming space for hosting guests or cozy movie nights. Upstairs, you'll find a stunning primary suite complete with a walk-in closet and spa-inspired ensuite, along with two additional spacious bedrooms and a modern 4-piece main bath. There is also a loft area, perfect for your home office and a convenient laundry room. The fully fenced backyard offers a great outdoor space for summer BBQs, entertaining, or relaxing evenings on the deck. This move-in ready townhome checks all the boxes for families, professionals, and anyone seeking a vibrant community lifestyle in one of Kanata's most desirable neighbourhoods. (id:37553)
103 - 288 Anyolite Private
Ottawa, Ontario
Modern 3-Bedroom End Unit - Bright, Stylish & Move-In Ready! Built in 2022, this stunning 3-bedroom end-unit condo blends modern design with everyday comfort. The open-concept layout, pot lighting, and large windows fill the home with natural light. Enjoy a sleek kitchen with stainless steel appliances, 1.5 baths, in-unit laundry, and two private balconies for added comfort and privacy. The end-unit setting offers extra sunlight and tranquility, while the dedicated parking adds convenience. Ideally located near schools, shopping, Walmart, and major routes-with Costco just 12 minutes away. Perfect for professionals or families seeking a bright, low-maintenance home in a prime location. Don't miss this incredible opportunity! (id:37553)
77 King George Street
Ottawa, Ontario
Charming Single Detached home nestled in a quiet, family-friendly neighbourhood in desirable Overbrook for under $550K on a quite street. This inviting 2 Bedroom, 2 Bathroom residence offers a wonderful blend of comfort, character, and convenience. The main level features a spacious, sun-filled living room-perfect for relaxing or entertaining guests. The generous kitchen provides ample workspace and storage, includes convenient laundry, and opens onto a covered porch, an ideal spot to enjoy your morning coffee or unwind at the end of the day. An additional family room with sliding glass doors overlooks the serene private and spacious backyard, creating a seamless indoor-outdoor connection. The backyard is truly special, featuring mature perennial gardens and a peaceful, private setting. A convenient powder room completes the main floor. Upstairs, you will find two spacious bedrooms full of charm and character, with vintage hardwood flooring, including a bright primary bedroom with glass closet doors, as well as a full bathroom. Prime location within walking distance to parks, Overbrook Community Centre, Ottawa Stadium, grocery stores, restaurants, entertainment, and downtown. Easy access to transit and major highways makes commuting a breeze. This needs some TLC, but what a wonderful opportunity to own a detached home in a vibrant and convenient neighbourhood. Parking is tandem shared with the neighbor. Book your showing today! (id:37553)
2089 Bangor Street
Ottawa, Ontario
Get ready to turn your home into an income asset! Set on a quiet, tree-lined street in the highly desirable community of Elmvale Acres, this charming & thoughtfully updated bungalow offers comfort, character & exceptional versatility, complete w/ a legal lower-level rental suite with an excellent tenant. The bright & spacious combination living & dining area are perfectly suited for both everyday living & entertaining. An oversized window floods the space w/ natural light while framing serene views of the mature streetscape beyond. The main floor offers a well-balanced layout with a generous primary bedroom, a second bedroom nearly equal in size, & a third bedroom that easily adapts as a home office or creative space. The renovated bathroom is bright & inviting, finished in a timeless palette. It feat a beautiful jetted tub w/ combination shower, sleek vanity, tiled flooring, and window for natural light. The renovated kitchen blends modern style w/ everyday functionality, feat crisp white cabinetry accented by soft grey drawers, expansive quartz countertops, & a clean, contemporary design enhanced by tasteful open shelving-ideally blending functionality, practicality & beauty seamlessly. The lower level adds incredible value w/a legal bachelor-style rental suite, thoughtfully laid out with a defined bedroom area, a comfortable living space, an eat-in kitchen, & a full bathroom w/stand-up shower & combination washer/dryer. Also in the lower level is a separate & spacious utility room that houses the laundry area for the main floor & ample storage space. Step outside through the patio doors to the private backyard, surrounded by mature trees & offering a stone patio perfect to enjoy during the warmer months. A large garden shed provides additional storage for seasonal needs. Ideally located just minutes from the Ottawa General Hospital & CHEO, this home is also close to excellent schools, parks, shopping, transit, & everyday amenities. Some photos virtually staged. (id:37553)
Lot 1- 6682 Bank Street
Ottawa, Ontario
Excellent opportunity to lease a versatile industrial property situated on approximately 25 acres. offers extensive land suitable for outdoor storage, scrap yard operations, equipment storage, and other industrial uses Lease price is negotiable and varies depending on the portion of the property leased. Ideal for businesses requiring large yard space for additional details, permitted uses, and to discuss leasing terms, please contact the listing agent directly. (id:37553)
136 Resthaven Avenue
Ottawa, Ontario
**OPEN HOUSE SUNDAY FEB 1 @ 2:00 PM** Discover the perfect blend of rustic charm and modern convenience in this beautiful bungalow, nestled in a serene, rural setting just minutes from the amenities of Kanata. Inside, you'll find a spacious, sunken living room with lofted ceilings exposed wooden beams create an airy, welcoming atmosphere, flowing into a dining area anchored by a gorgeous stone gas fireplace. The spacious kitchen boasts ample cupboard space and sleek stainless steel appliances. Retreat to one of three generously sized bedrooms, all with beautiful hardwood floors. The master bedroom features the luxury of double closets, while the main floor bath offers a large vanity with double sinks. Your private retreat extends to the fully finished lower level, complete with a comfortable family room (featuring brand new carpet and fresh paint), a full bathroom, convenient laundry and ample storage area. Outside, enjoy a large yard with a storage shed, and a canopy of mature trees. EV & Generator hookup installed! Nature is at your doorstep with walking trails and river access just a short stroll away. (id:37553)
4788 Massey Lane
Ottawa, Ontario
TIMELESS ELEGANCE IN A PARKLAND SETTING -- Prestigious Bungalow Near the Ottawa River. Nestled on a quiet street in one of Ottawa's most desirable enclaves, just steps from the scenic riverfront and parkway, this custom-built bungalow blends sophistication, comfort, and serenity. Surrounded by lush greenery on a magnificent 187-foot deep lot, it offers a peaceful retreat in a prestigious neighbourhood of executive homes. Inside, elegant upgrades and refined finishes elevate every room. Roof partially updated (2024), C/A (2022), . Rich hardwood flooring flows through the gracious main level, beginning with a welcoming foyer and continuing into the formal living room, where a large bay window frames views of the treed landscape. Entertain with ease in the grand dining room, designed for memorable gatherings. The heart of the home is the beautifully renovated kitchen, featuring timeless white cabinetry, high-end appliances, and a seamless connection to the inviting family room. A few steps down, the family room exudes warmth with its gas fireplace and direct access to the private garden patio. The tranquil primary suite offers a restful escape, complete with a luxurious ensuite and walk-out access to the backyard. Two additional bedrooms and a stylish main bathroom complete the main level. The fully finished lower level provides exceptional versatility with a spacious recreation/media room, fourth bedroom, full bath, and office area perfect for guests, hobbies, or extended family living. Enjoy year-round natural beauty from your own backyard, with mature trees, a large stone patio, and complete privacy. Double garage, updated systems, and an unbeatable location just moments to the Ottawa River, NCC trails, and top schools. A rare opportunity to own a truly special home in a setting that feels miles away from the city yet minutes to downtown. *Some photos have been virtually staged. 24 Hours Irrevocable as per form 244. (id:37553)
